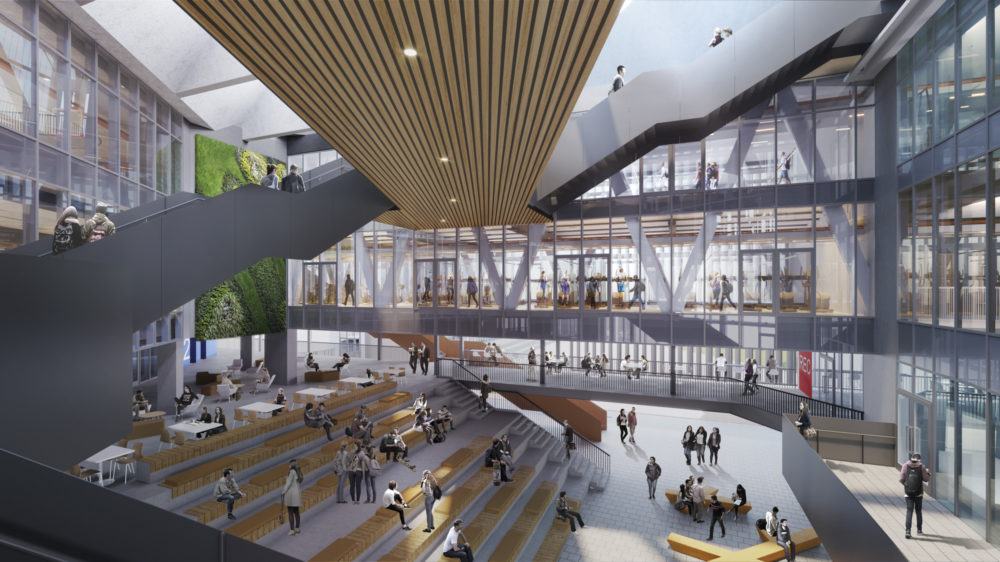
Universidad de Lima Master Plan
Lima, Peru
 Sasaki
Sasaki
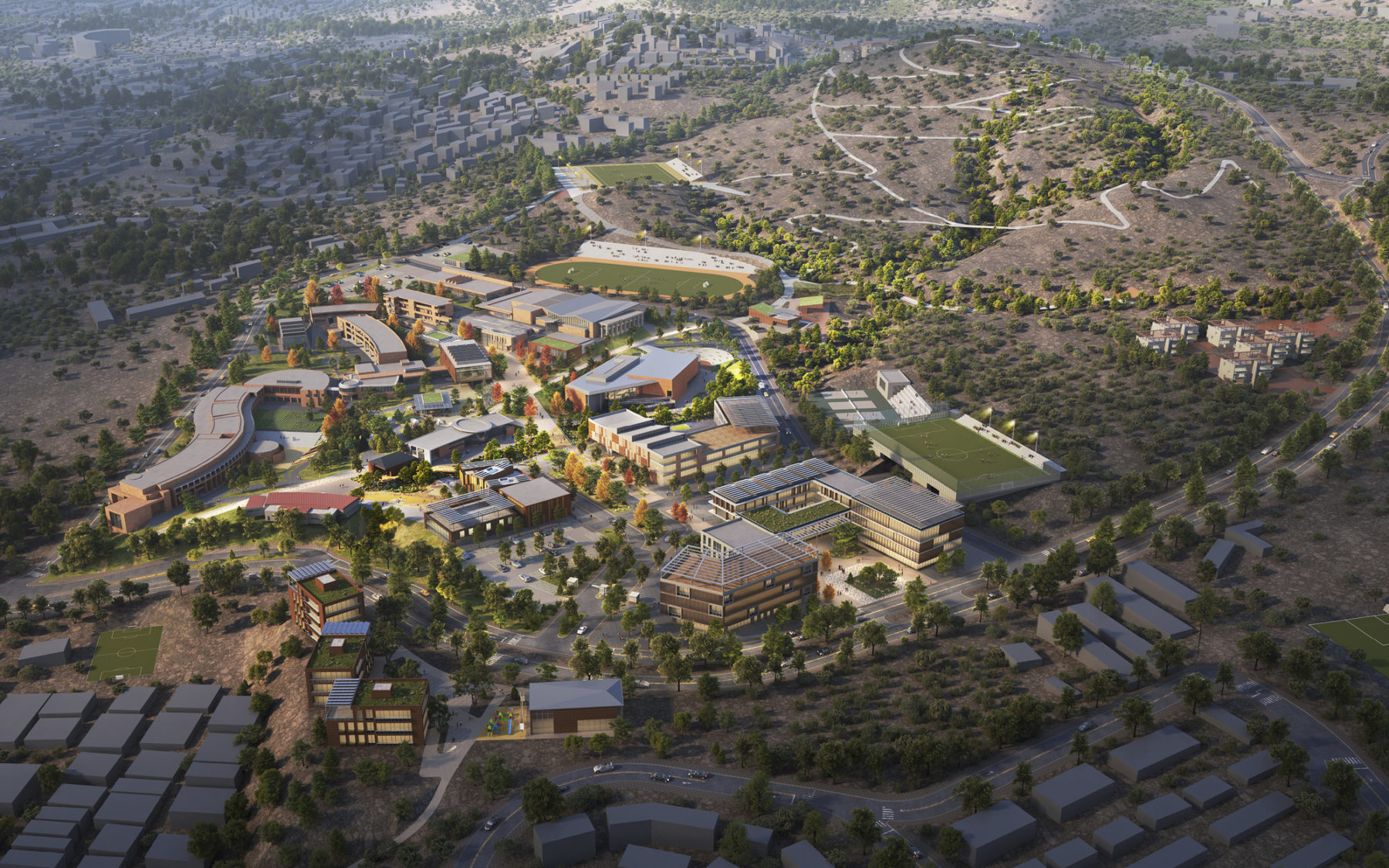
The vision for the future of The International School Nido de Aguilas (Nido) seeks to re-engage the campus with its surrounding natural setting, create a strong heart that serves all divisions, and guide the campus’ physical growth by promoting a highly sustainable, compact, and universally accessible hub of knowledge.
Nido was founded in 1934 in eastern Santiago. Its pristine location on the foothills of the Andes provided a setting that advanced a core principle of the school: creating a strong connection between learning and the environment. Over the years, however, the school grew organically with new buildings occupying any available land with little regard to the quality of public spaces, and impact on the site’s ecology. A beautiful ravine corridor was covered to create a large surface parking lot and drop-off area, a stark example of how Nido’s foundational principles were being undermined.
The campus plan is the culmination of a year-long process involving all voices within the Nido community—students, faculty, alumni, and parents. A series of community forums and interviews established the foundation of the work. In collaboration with Dupla, a local practice in Santiago, the design team translated the school’s vision to create an open and dynamic global learning community into an inspiring plan that captures Nido’s remarkable potential.
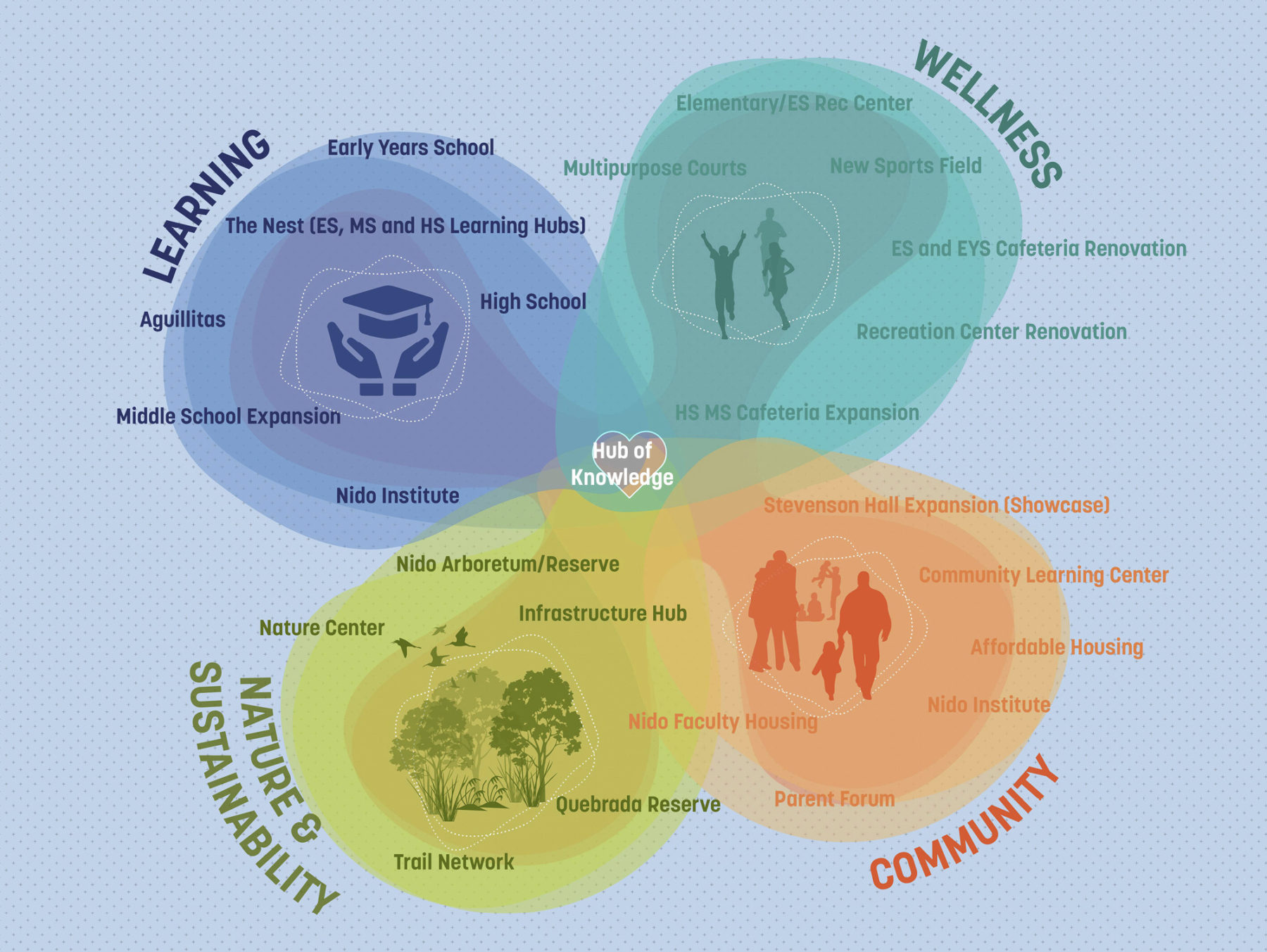
The urban design framework is driven by a holistic, student centered approach to learning
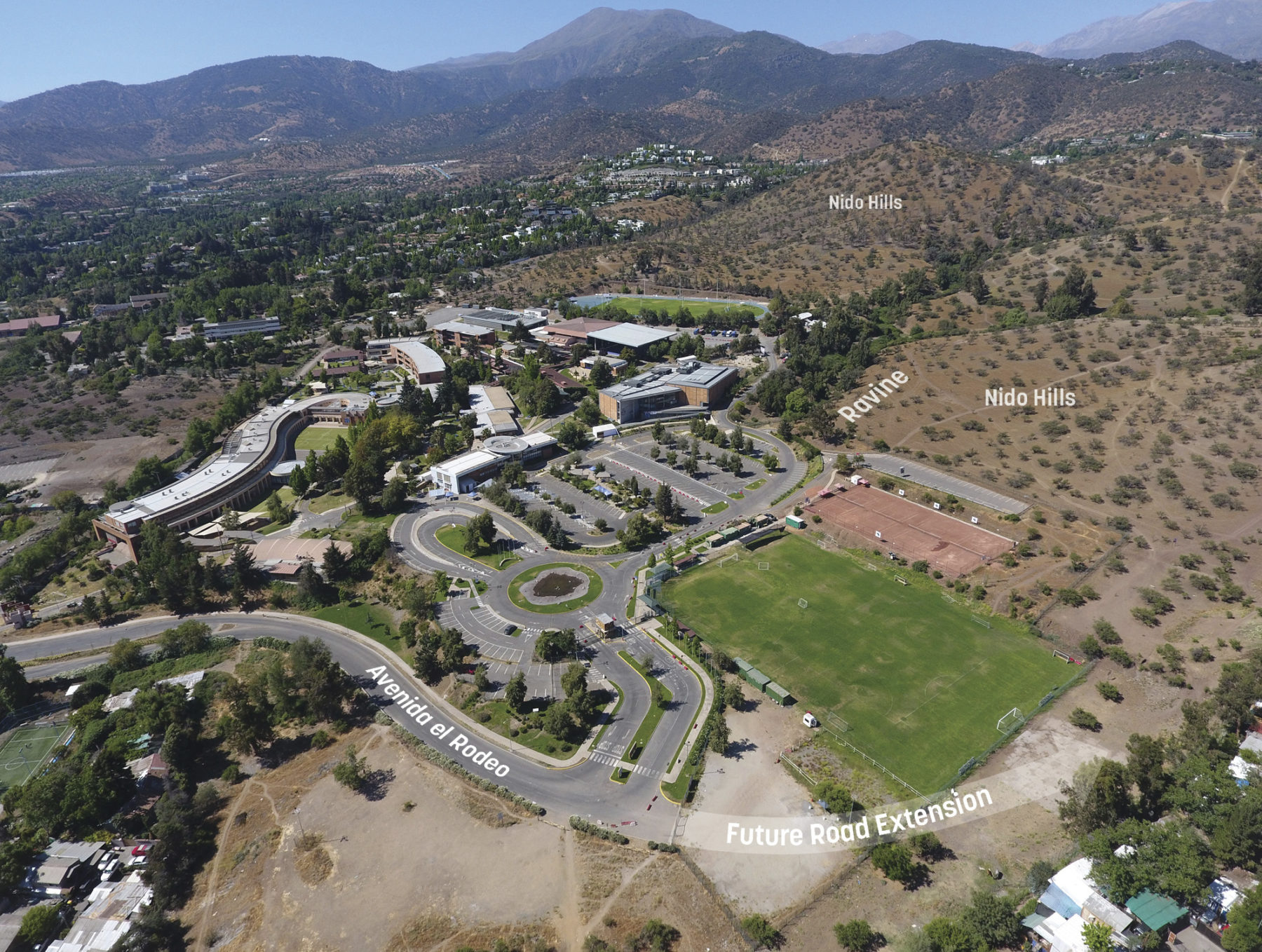
The Nido School owns an extensive and remarkable property of 64 hectares in Lo Barnechea, greater Santiago. Its academic uses are located in a small portion of the site, approximately 14 hectares, with buildings packed closely together to conform to a challenging topography.
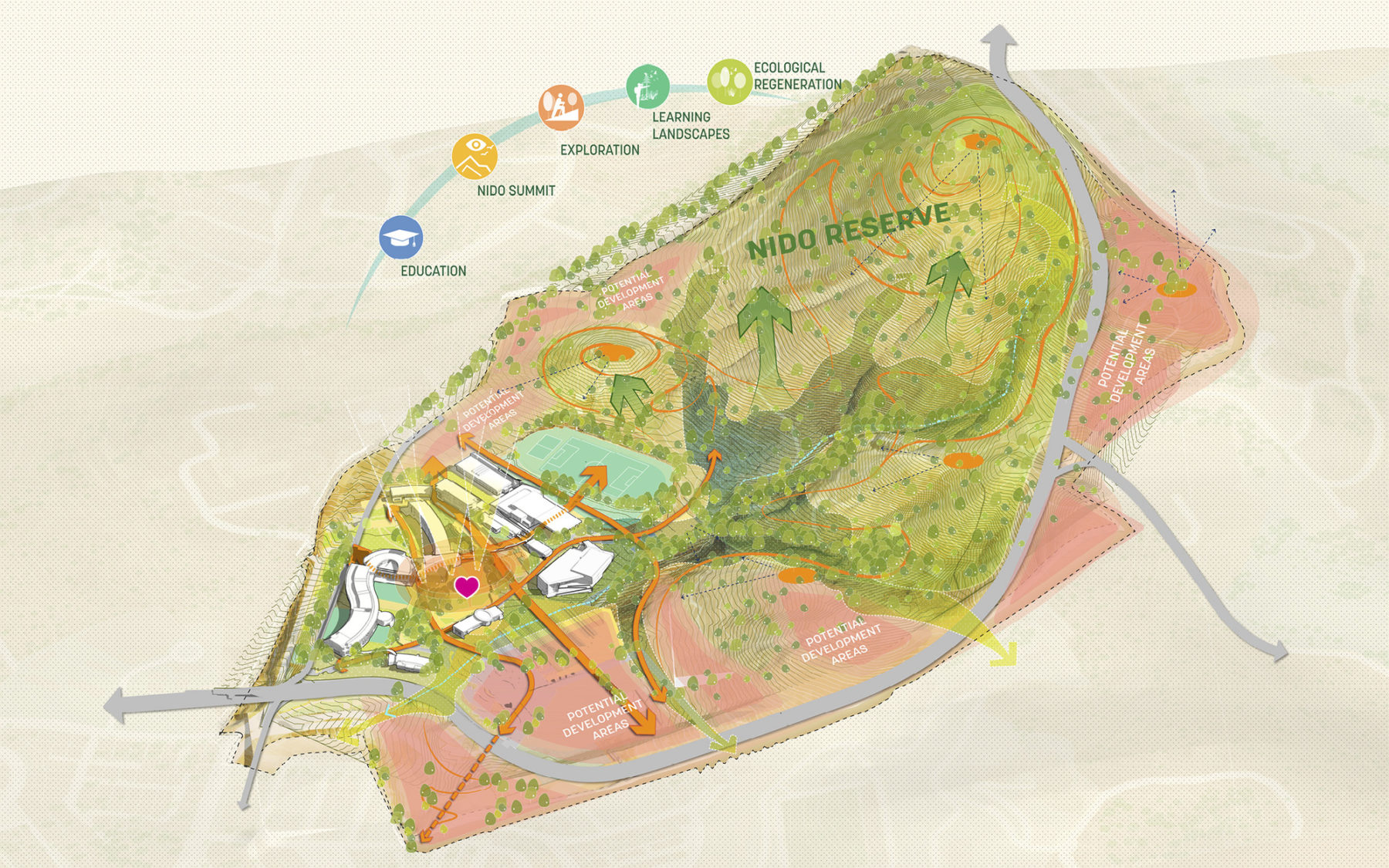
The plan represents a bold new vision for its campus, where forward-thinking pedagogies, architecture, landscape, and ecology come together to create a new paradigm for learning in Chile, Latin America, and beyond
As Nido embarks on a new chapter, Sasaki’s vision for the campus leverages the school’s connection to nature and creates an environment that fosters 21st century interdisciplinary, collaborative learning across buildings and landscapes. In the heart of the campus, proposed academic buildings foster new forms of learning and are unified by an interconnected public realm armature. An expanded and reinvigorated central green—The Nest—establishes a vibrant new social and intellectual hub for the entire school.
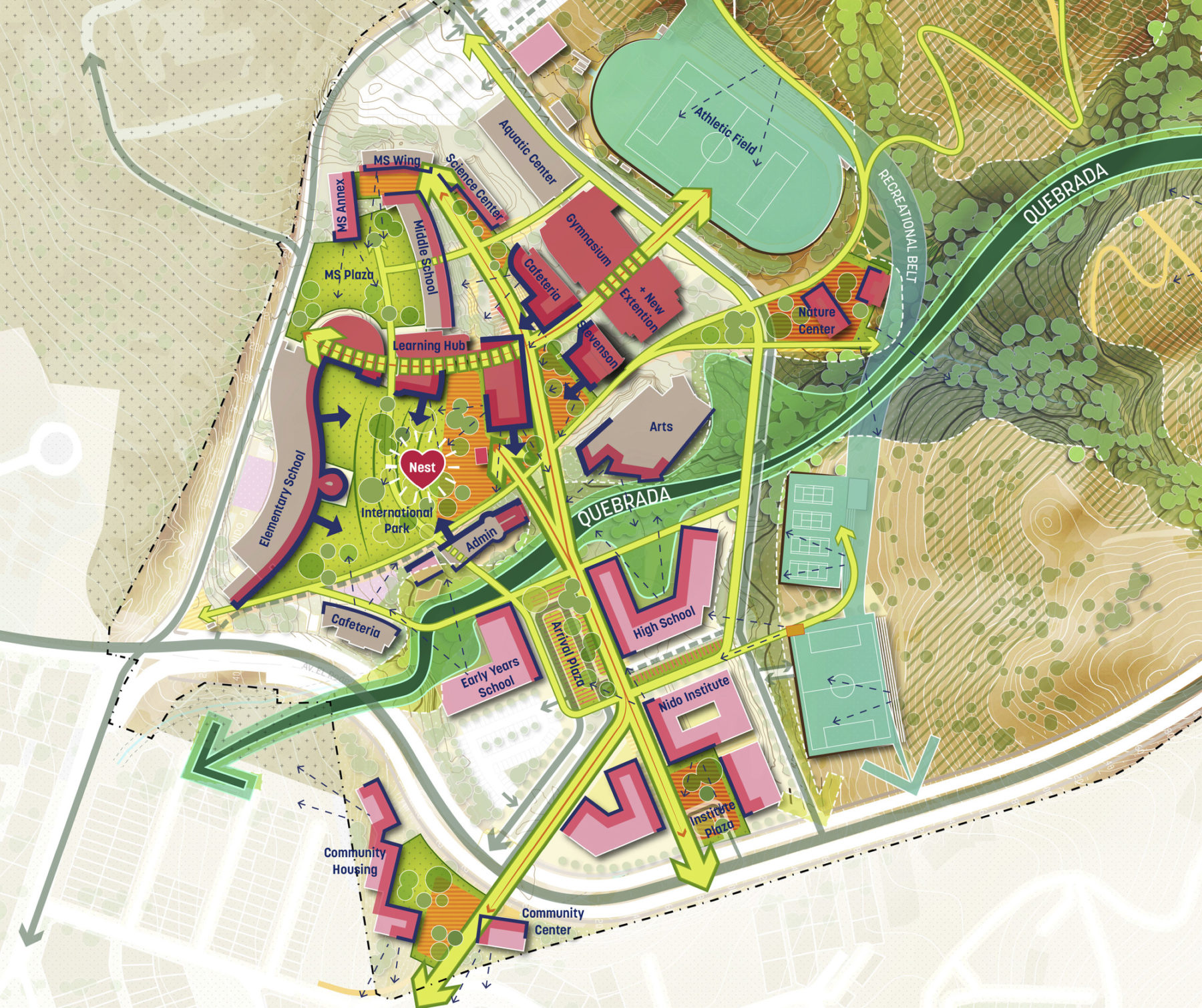
The framework establishes a legible pedestrian armature that connects the entire campus, from the proposed Nido Institute at the new entry, to the middle school to the north. The Nest—a new heart for Nido— establishes a social crossroads for all school divisions, with a renovated library and collaboration hub.
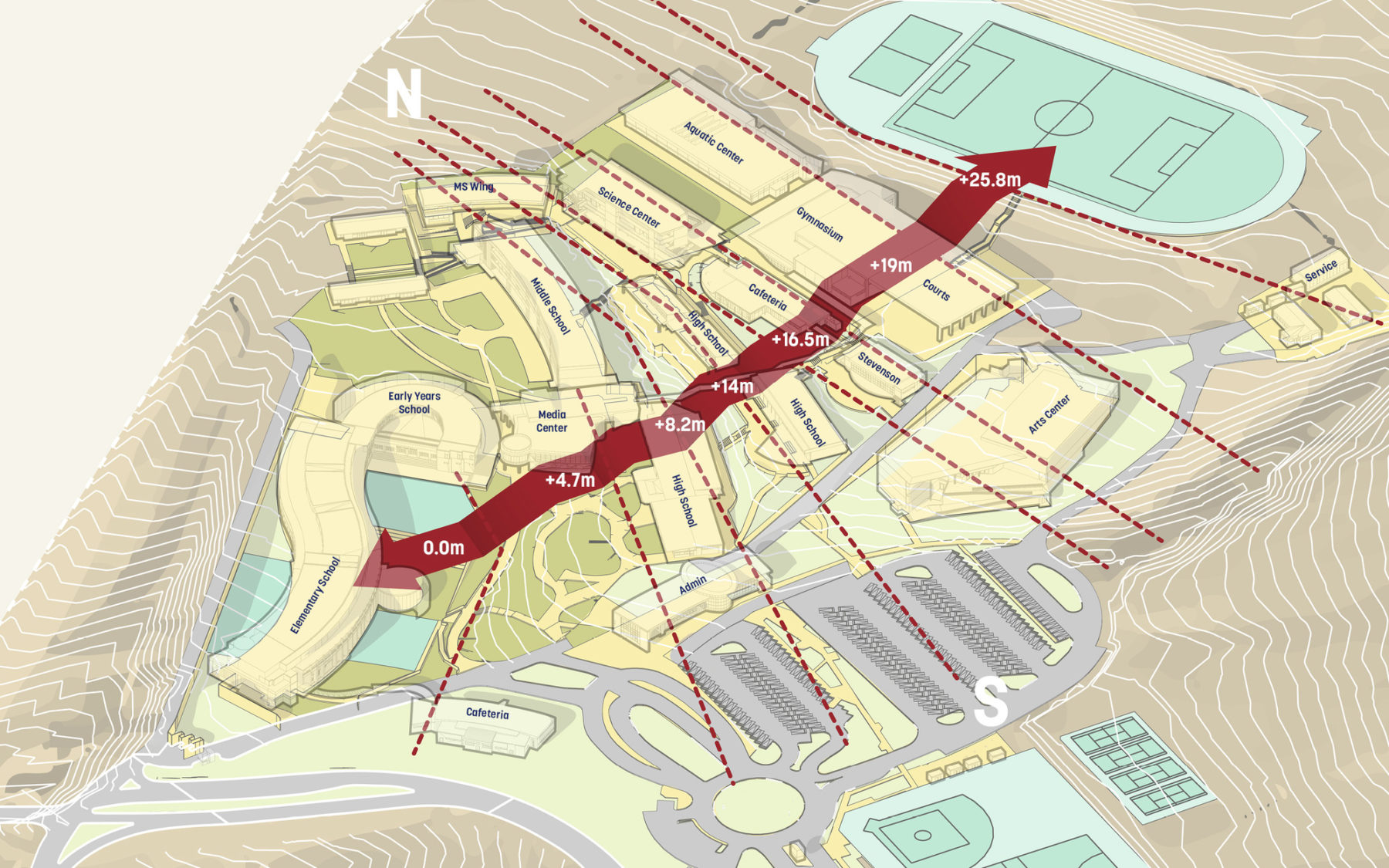
Site topography and Nido’s organic growth have resulted in buildings with poor connectivity to their immediate surrounding landscape and a lack of program and outdoor space continuity across the campus. This leads to a fragmented experience while navigating the school.
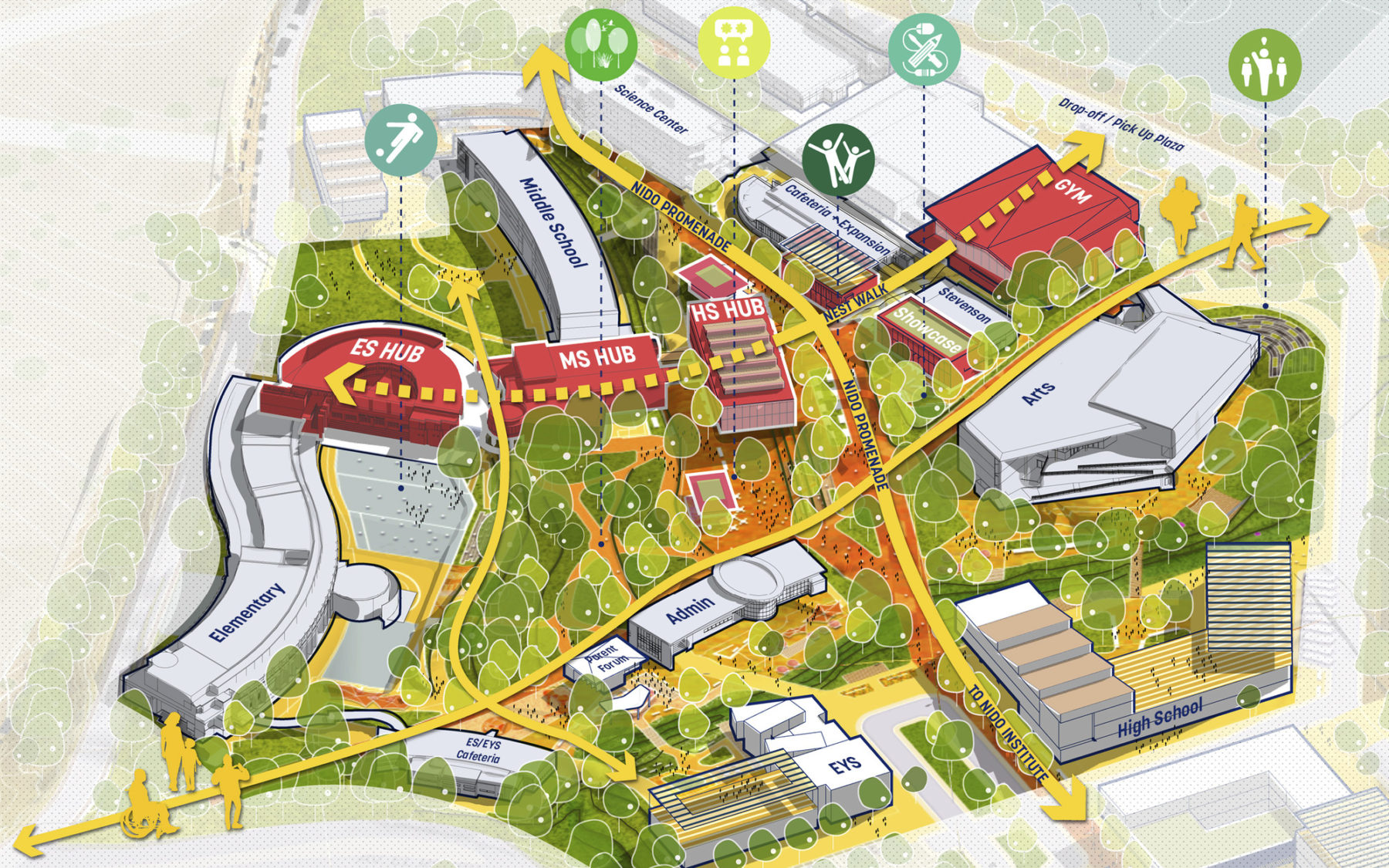
The Nest is framed by uses that promote engaged learning. A necklace of learning hubs cascades upwards across the campus, from the elementary school hub to the gym addition, symbolizing the progression of a student’s time at Nido. These buildings also reinforce connectivity, providing a universally accessible route with ramps and elevators.
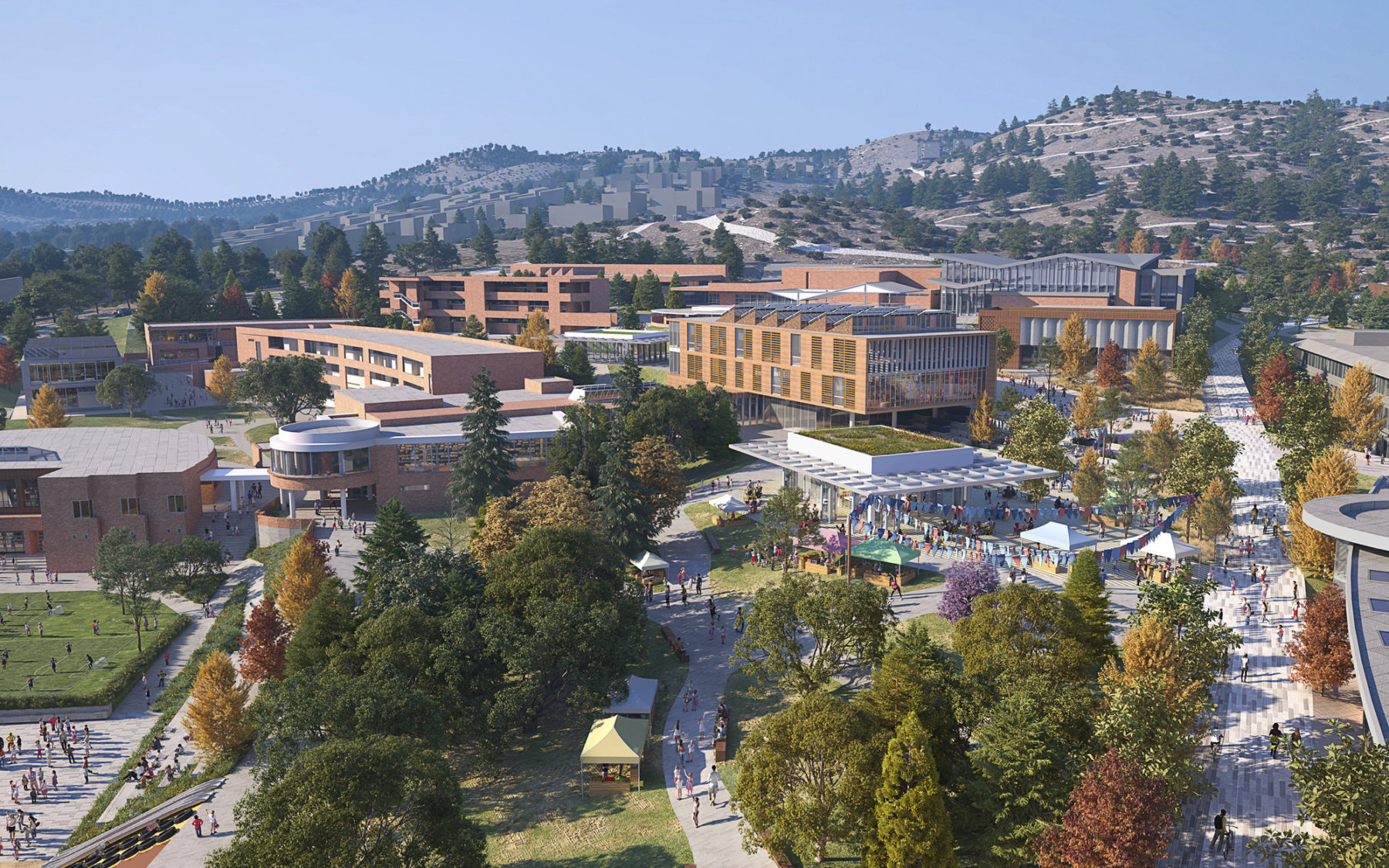
Nido’s campus encourages collaborative learning through visible, flexible, and accessible indoor and outdoor spaces. On special events, The Nest is also a place where students, parents, staff, and visitors come together to celebrate Nido’s vital community and traditions.
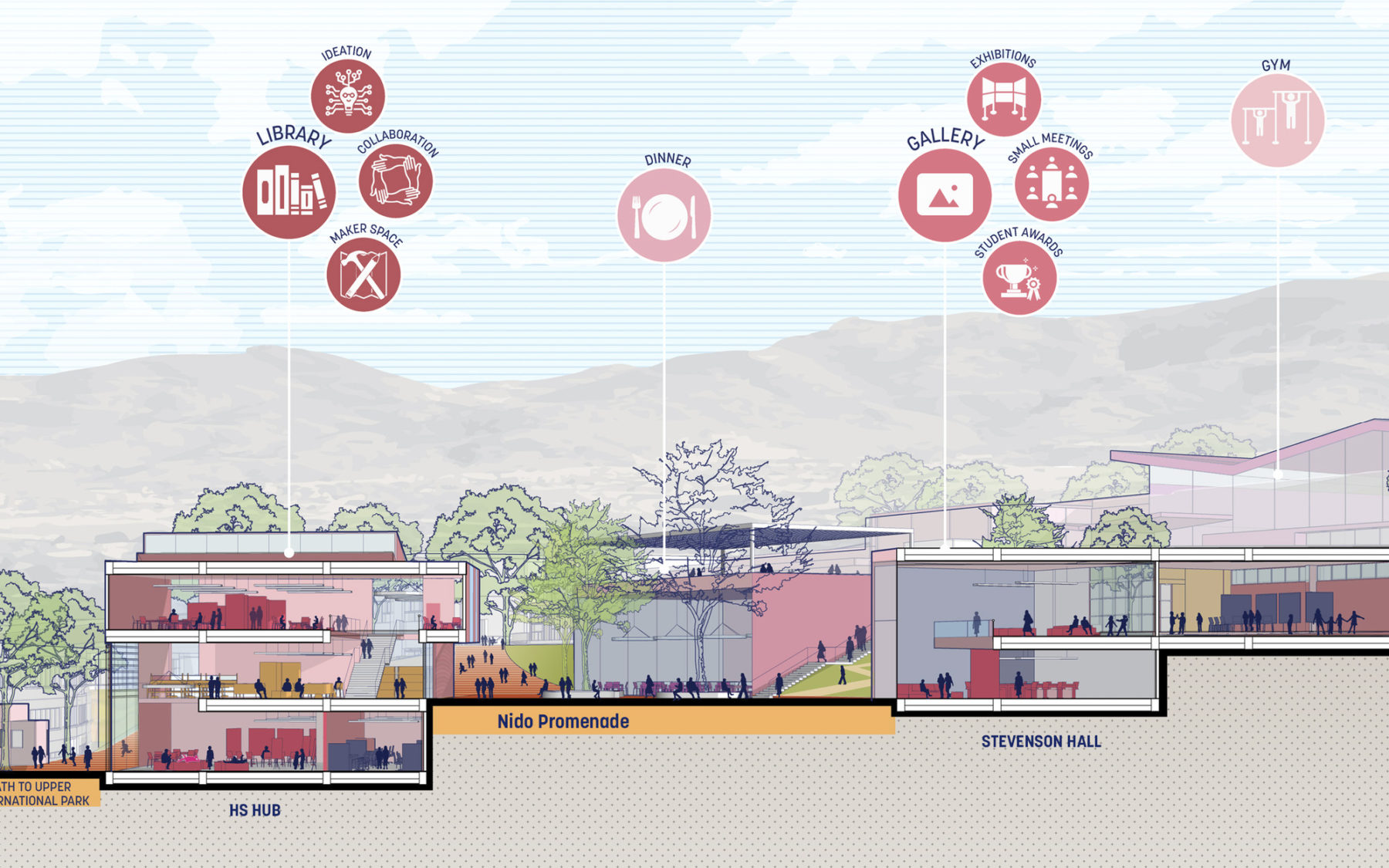
As new programs are introduced on campus, careful attention to topography establishes stronger integration between buildings and landscape, as well as improved overall site connectivity
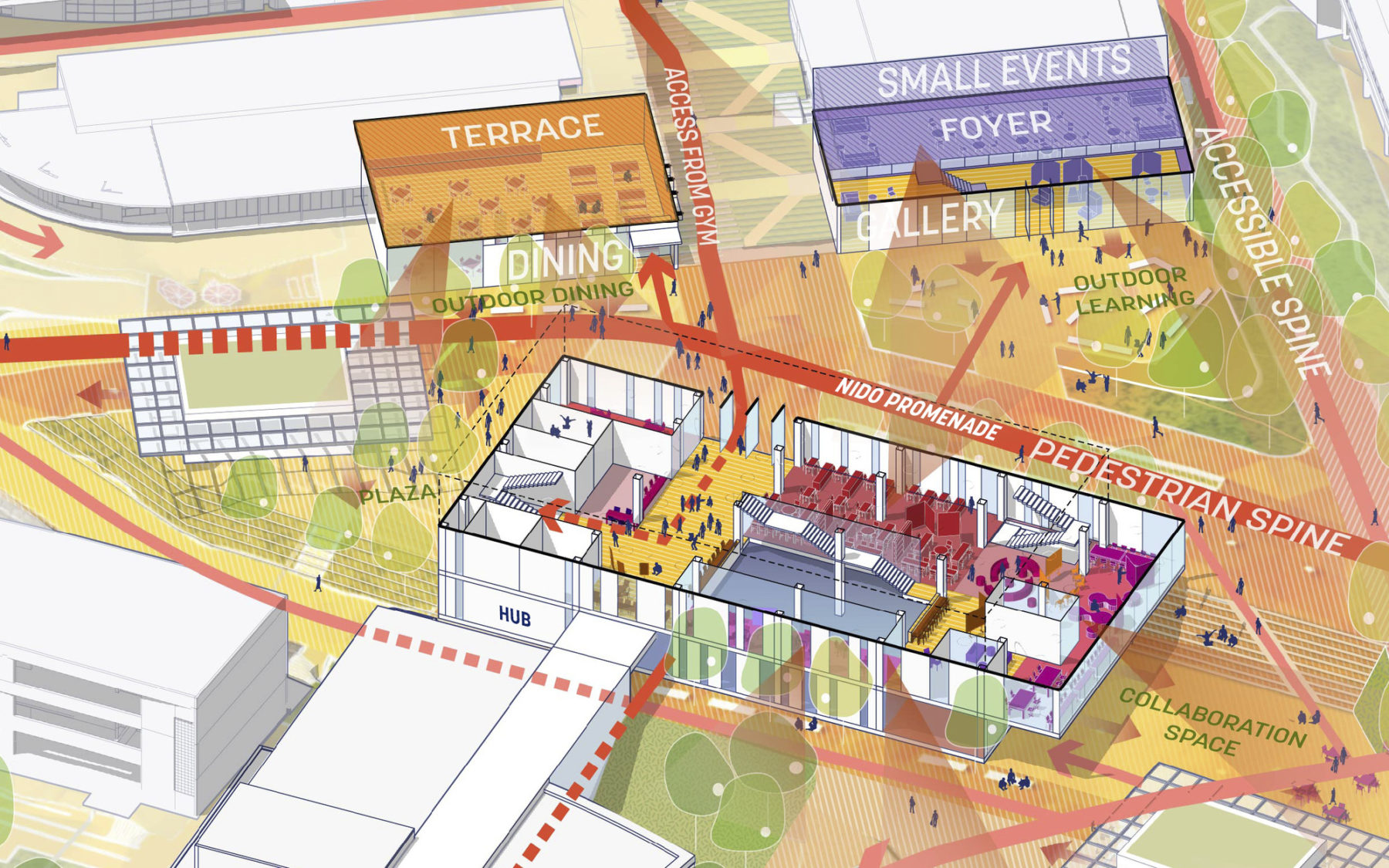
Additions to existing buildings, reinforced by active and transparent edges along primary public spaces, create a dynamic campus environment
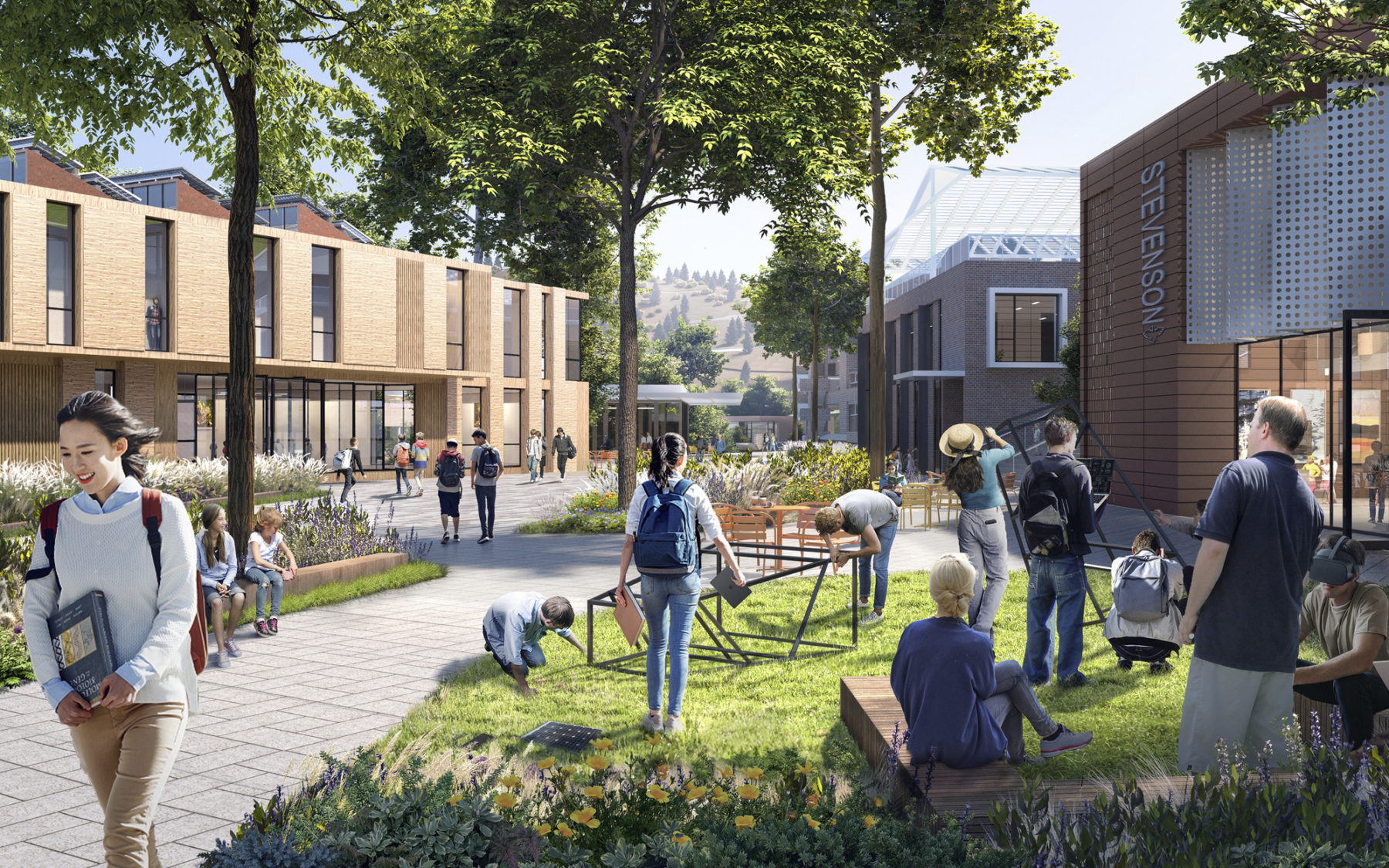
The Nido Promenade creates a universally accessible pedestrian route for all students, and is framed by uses that serve the entire Nido community
As new programs are introduced on campus, careful attention to topography establishes stronger integration between buildings and landscape, as well as improved overall site connectivity
Additions to existing buildings, reinforced by active and transparent edges along primary public spaces, create a dynamic campus environment
The Nido Promenade creates a universally accessible pedestrian route for all students, and is framed by uses that serve the entire Nido community
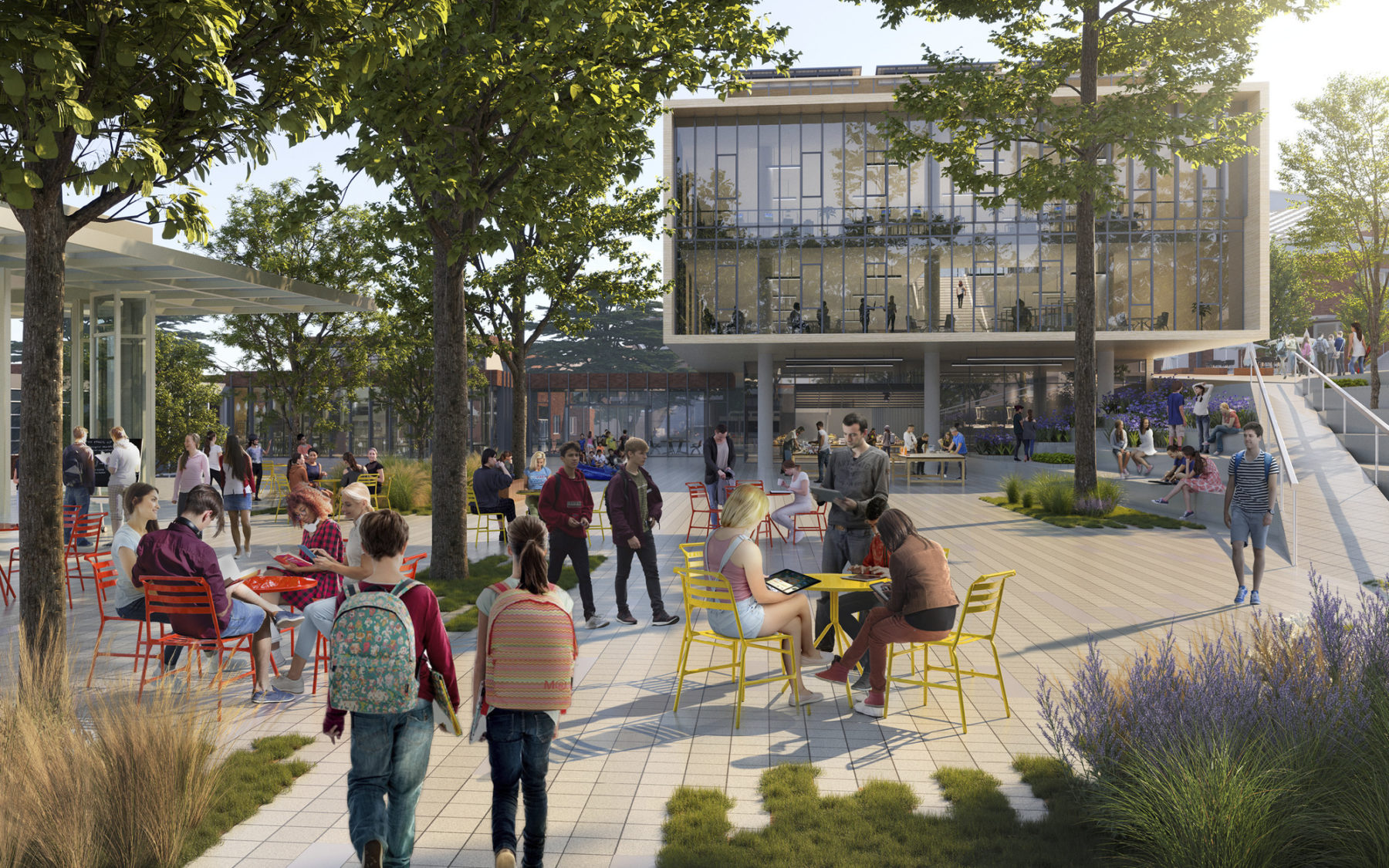
Buildings and landscape work together to create a social and academic crossroads at Nido. Shared programs, such as a student hub and library, maker space, and showcase pavilion foster engagement and collaboration across school divisions.
A rigorous analysis informed strategies to regenerate the site’s ecology. A key priority was to integrate the core academic campus (which only occupies 20% of Nido’s land) with the larger 64-hectare site. A range of initiatives were established to restore the hillsides, prevent erosion and regenerate the ravine corridor as it traversed the campus. The participation of the school community in this work, and its integration in the academic curriculum was paramount, underpinning the notion of the campus and landscape as a living laboratory for learning.
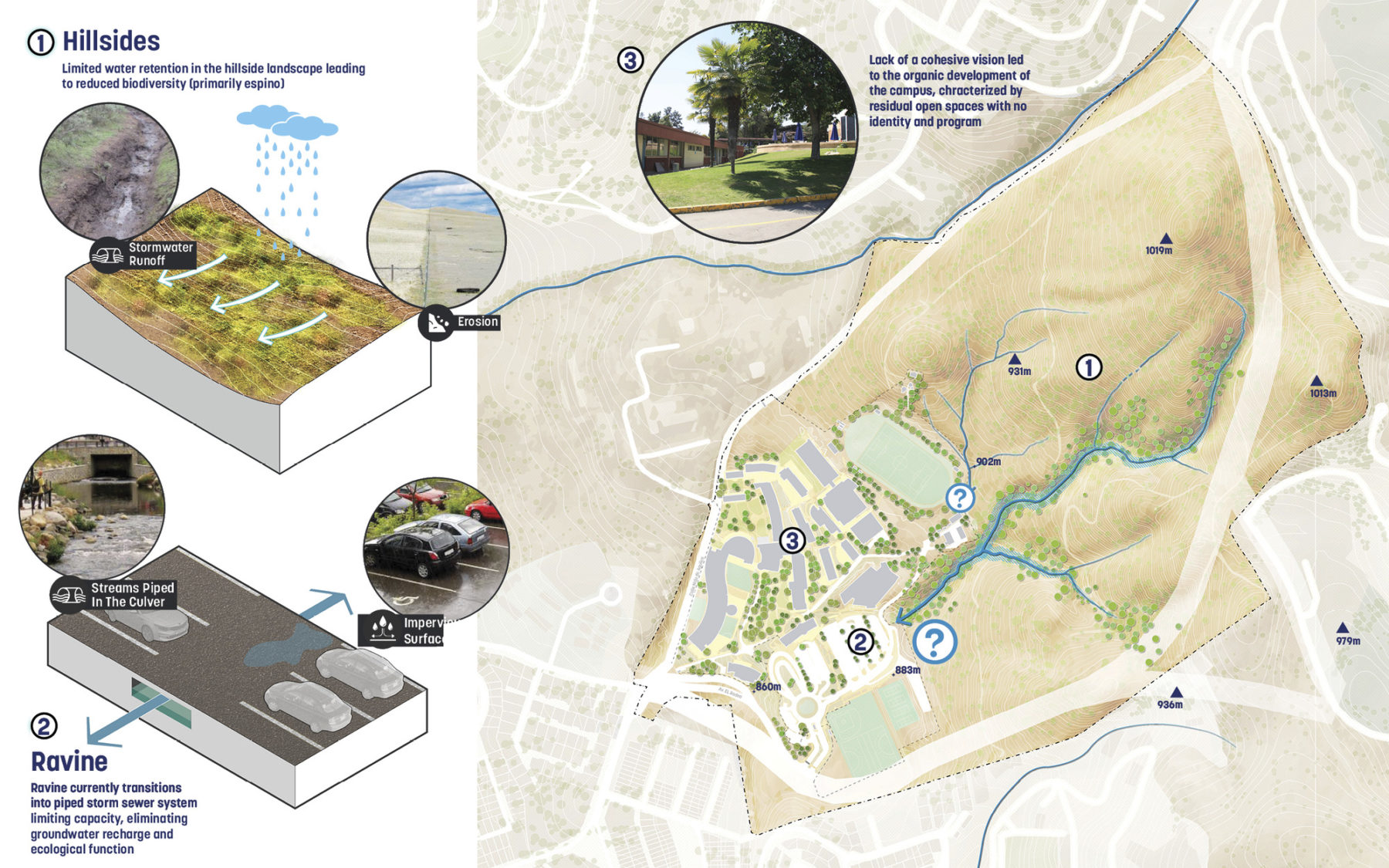
While Nido’s foundational principle is to provide a learning experience that is entwined with nature, the school over the years has turned its back to the remarkable natural setting of the campus. Hillsides have been neglected, and a beautiful ravine was channeled and buried to accommodate parking. Re-engaging with the site’s landscape and ecology became a major driver of the plan.
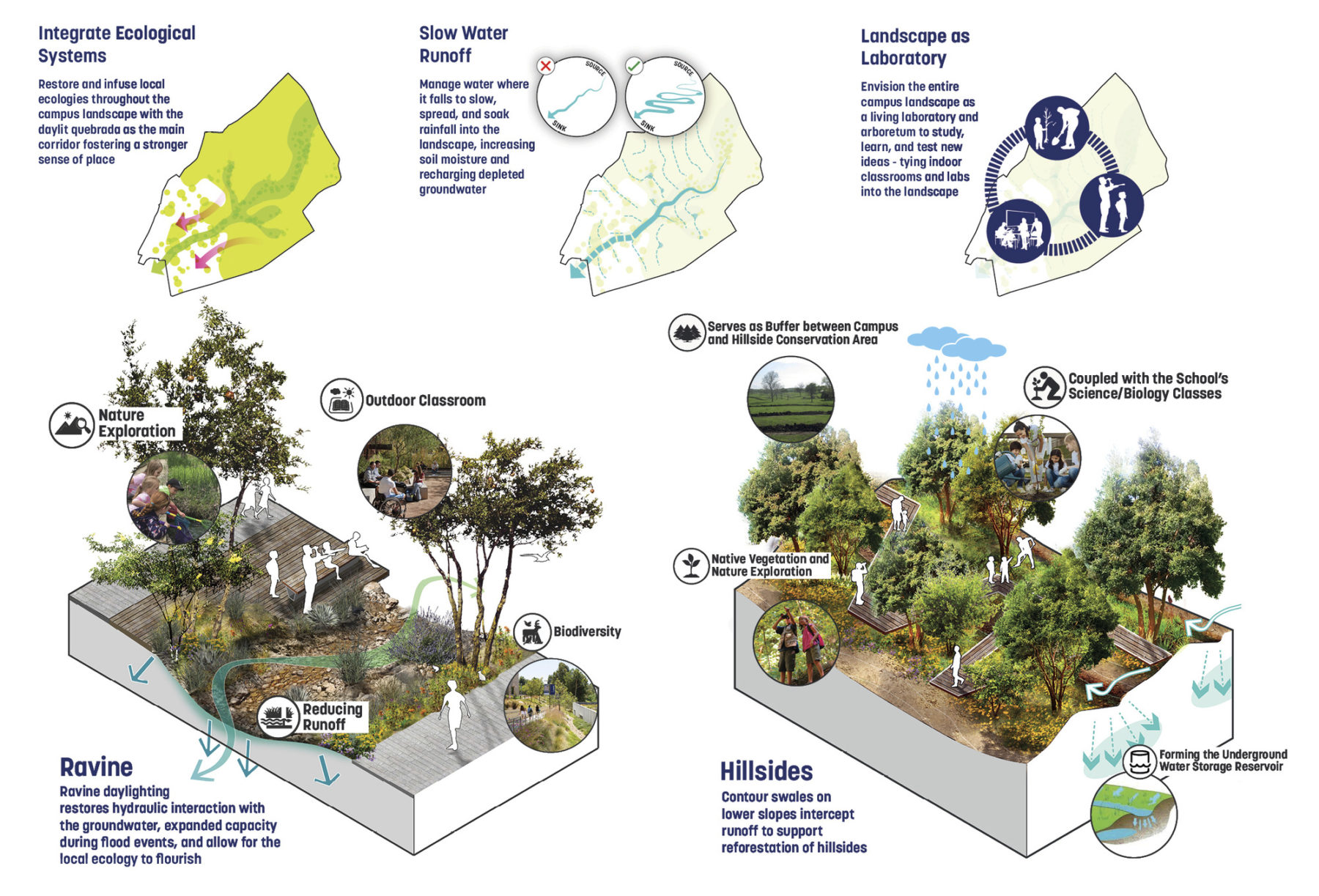
The regeneration of the ravine and hillsides reconnects Nido to its origins, improves the site’s ecological services and provides the conditions for the deep integration of a robust, nature-based STEM curriculum across school divisions
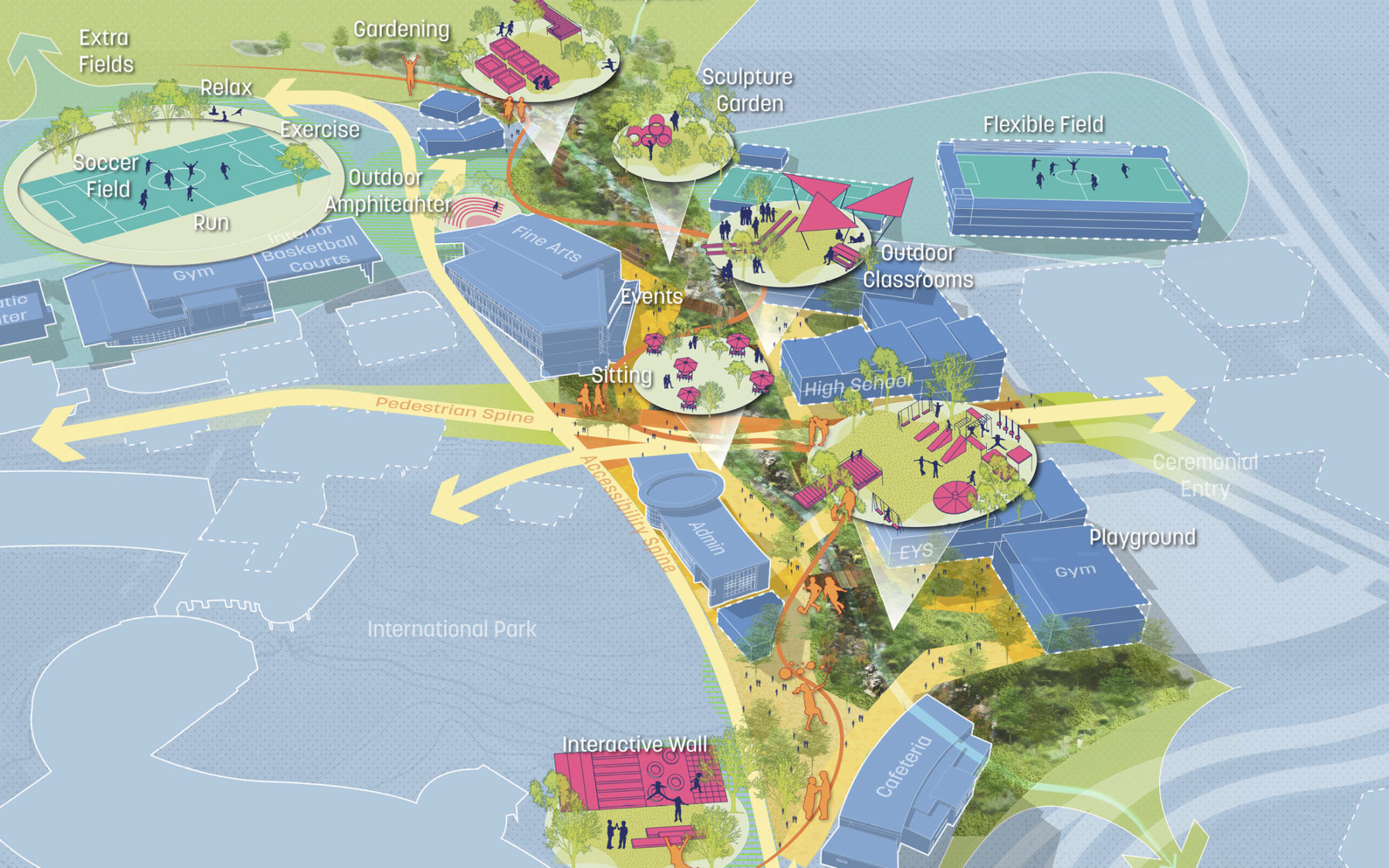
By daylighting the ravine, a direct connection between the rich surrounding ecological context and the academic core of the school is established. The ravine will play a prominent role in advancing Nido’s sustainability agenda and transforming the campus into a living laboratory.
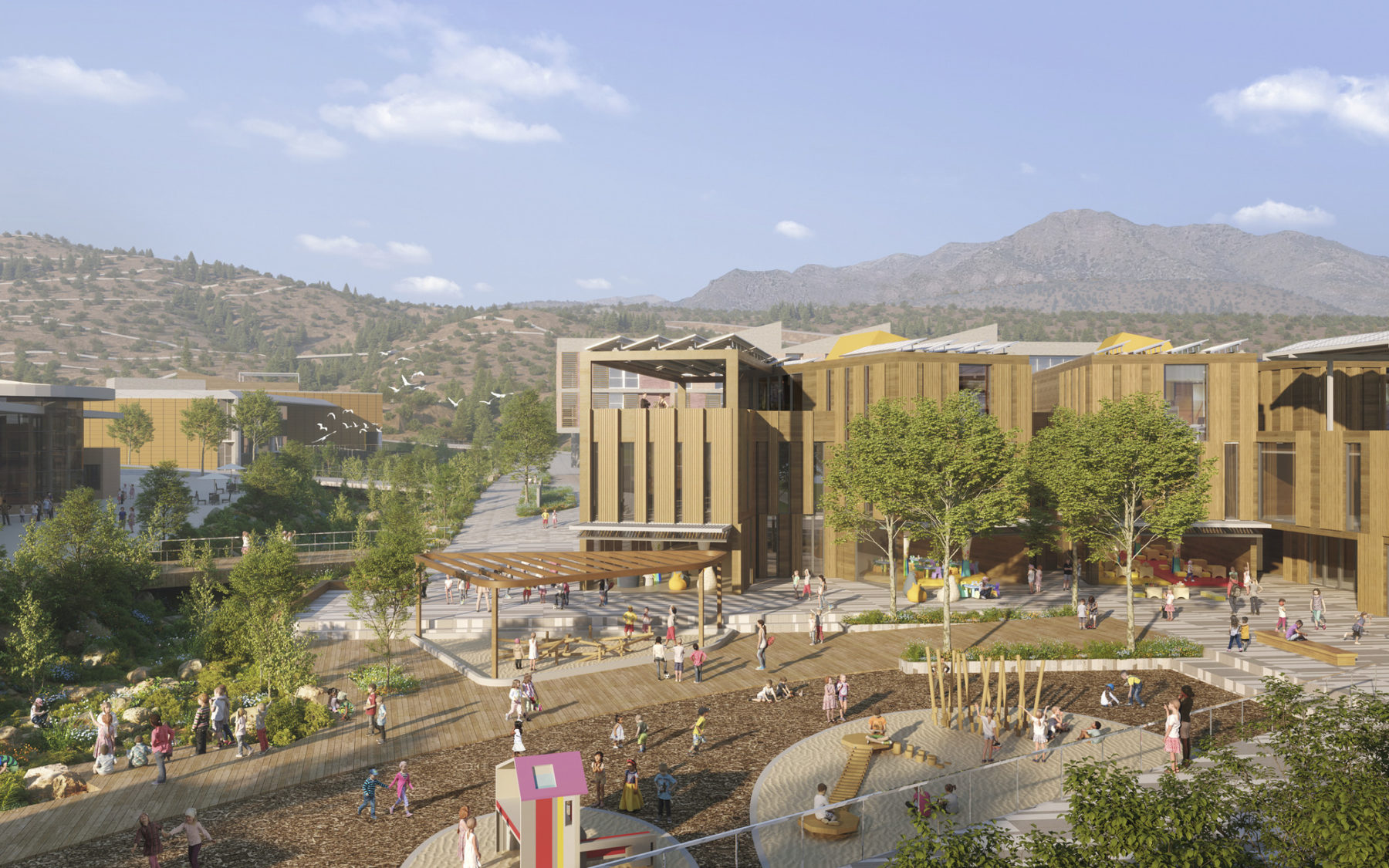
Daylighted ravine and thoughtful integration with landscape creates spaces for outdoor learning and exploration for the new Early Years School. Large ground floor openings blur the boundaries between interior spaces and the outdoors, fostering a stronger relationship between the school’s pedagogical vision, the curriculum, and its natural setting.
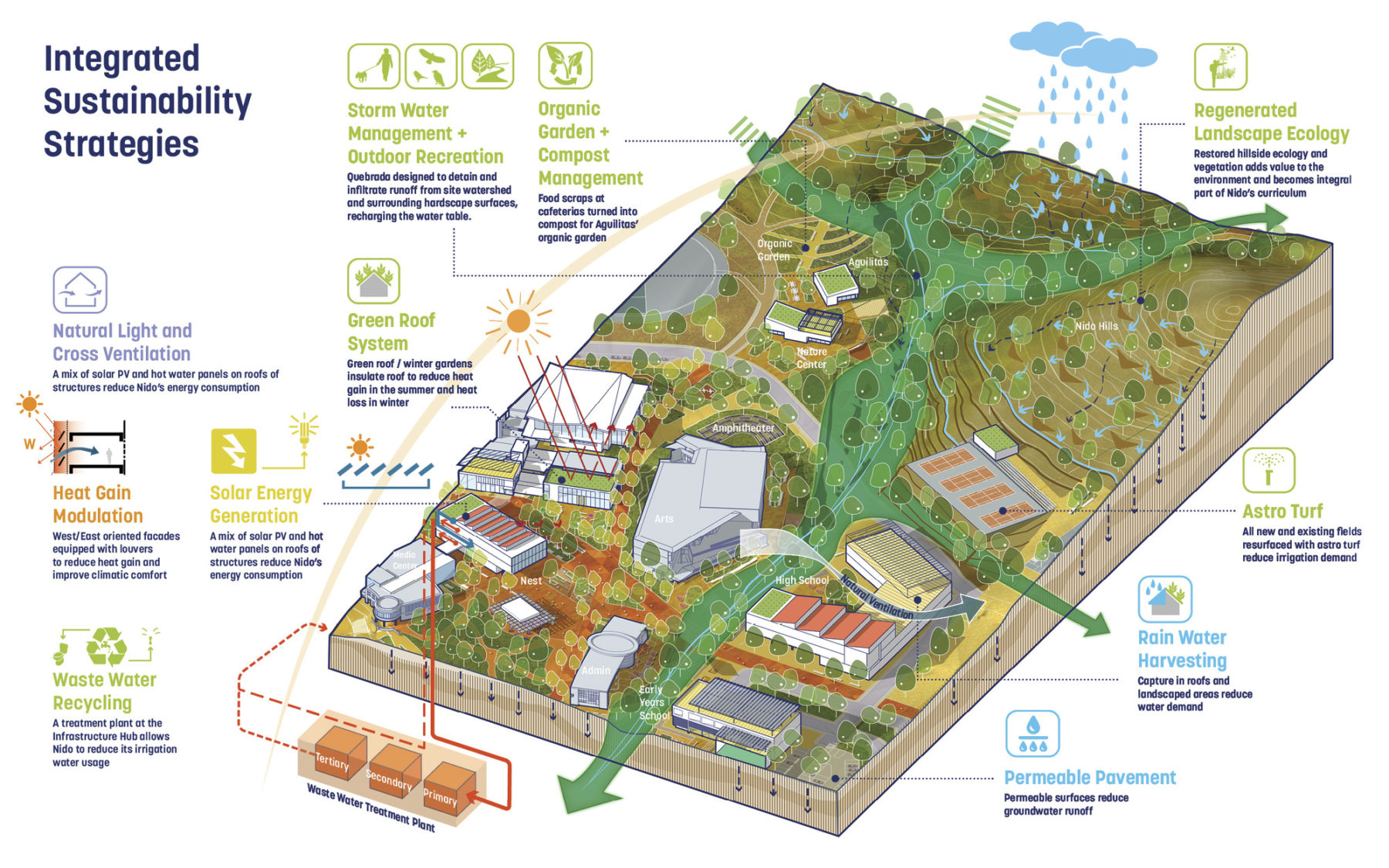
A holistic approach to sustainability in both buildings and landscape will put Nido at the forefront of the integration of environmentally sensitive strategies and its curriculum
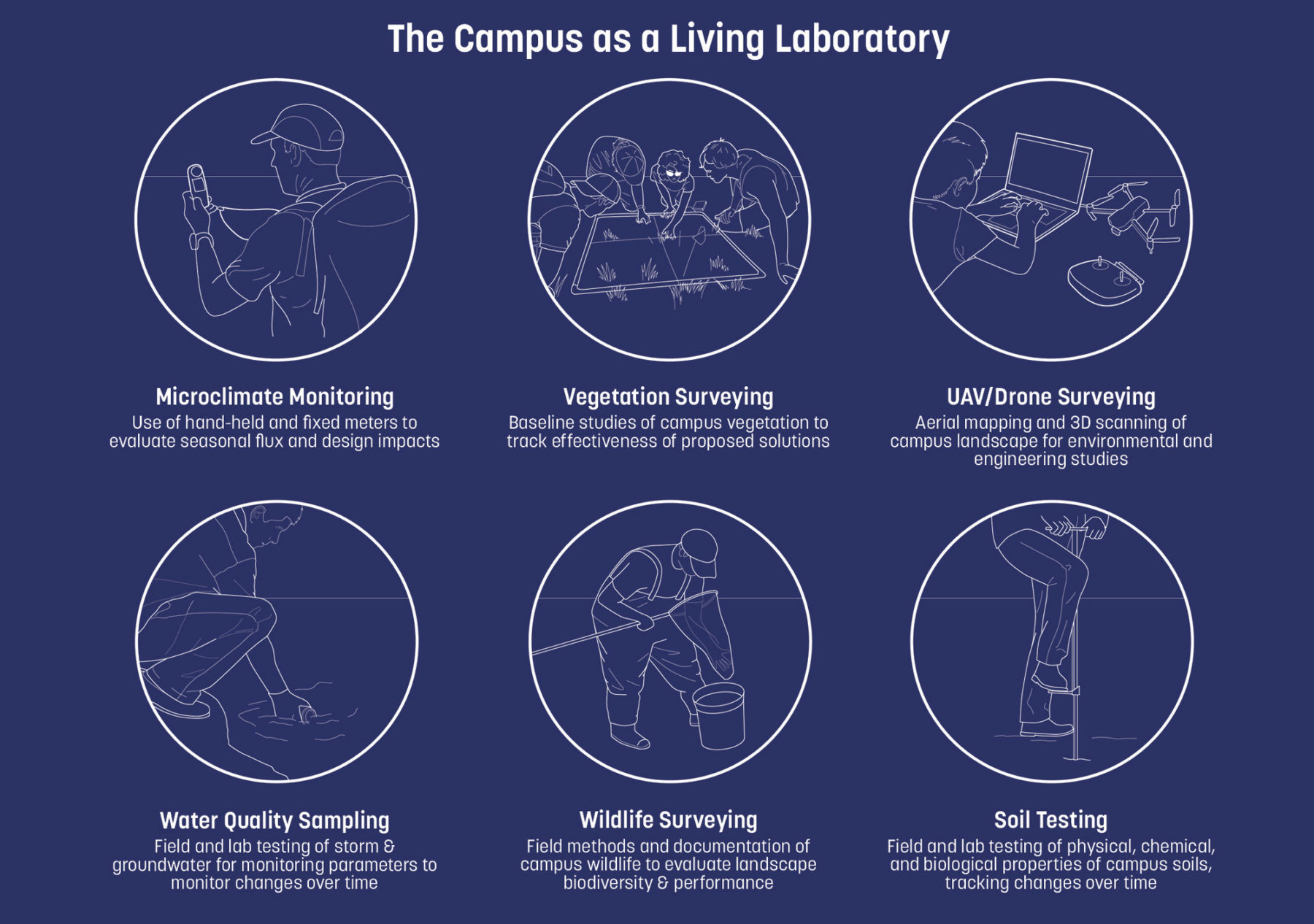
An ecological framework for the regeneration of the site is deeply entwined with developing a robust, hands-on STEM curriculum at Nido
Lastly, strategic areas along the edge of the campus are devoted to community housing development and an institute for continuing education, creating a hub of knowledge that strengthens Nido’s role in its district and Santiago as a whole.
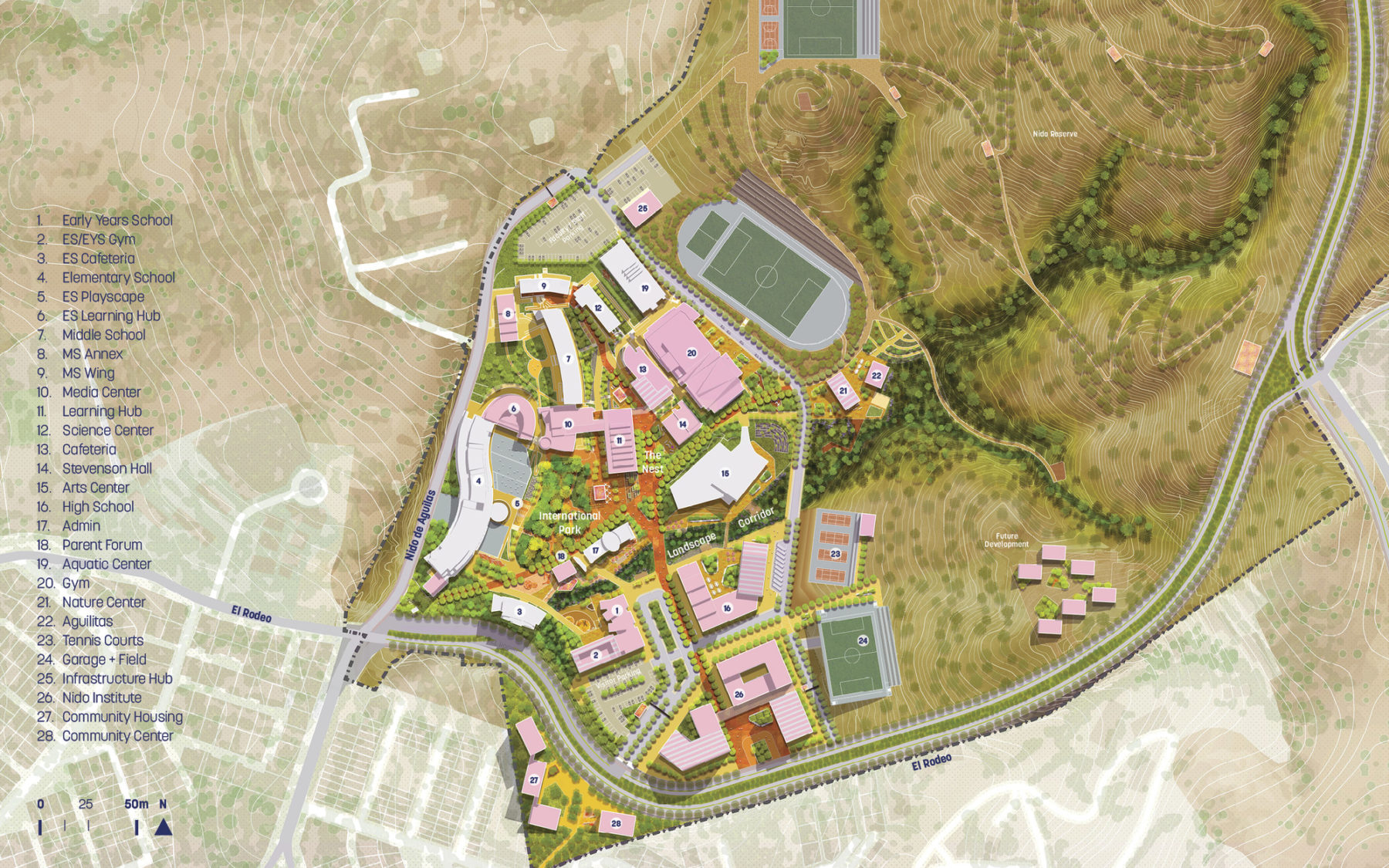
The plan establishes a compelling vision for the evolution of the school, creating a compact and walkable academic core while preserving the majority of the site as a nature reserve. Development parcels along El Rodeo, create a new front for the school, and a location for the Nido Institute, an outward-looking, lifelong learning center for the Santiago Community.
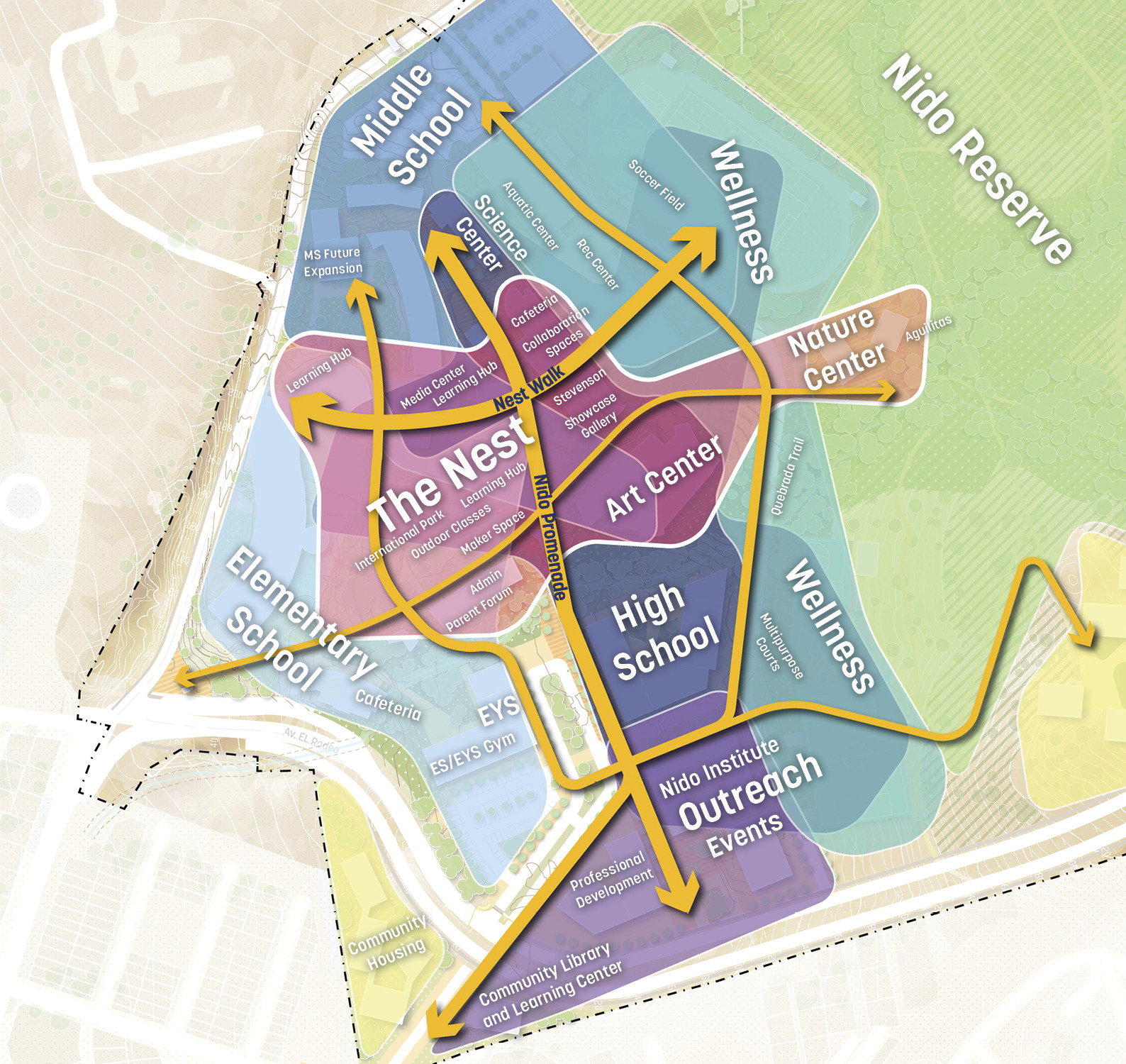
By relocating the high school to the south, the heart of the campus is freed up to serve the entire Nido community. The Nest is embraced by all the different school divisions and reflects Nido’s pedagogical vision of promoting engaged, project-based learning across all ages.
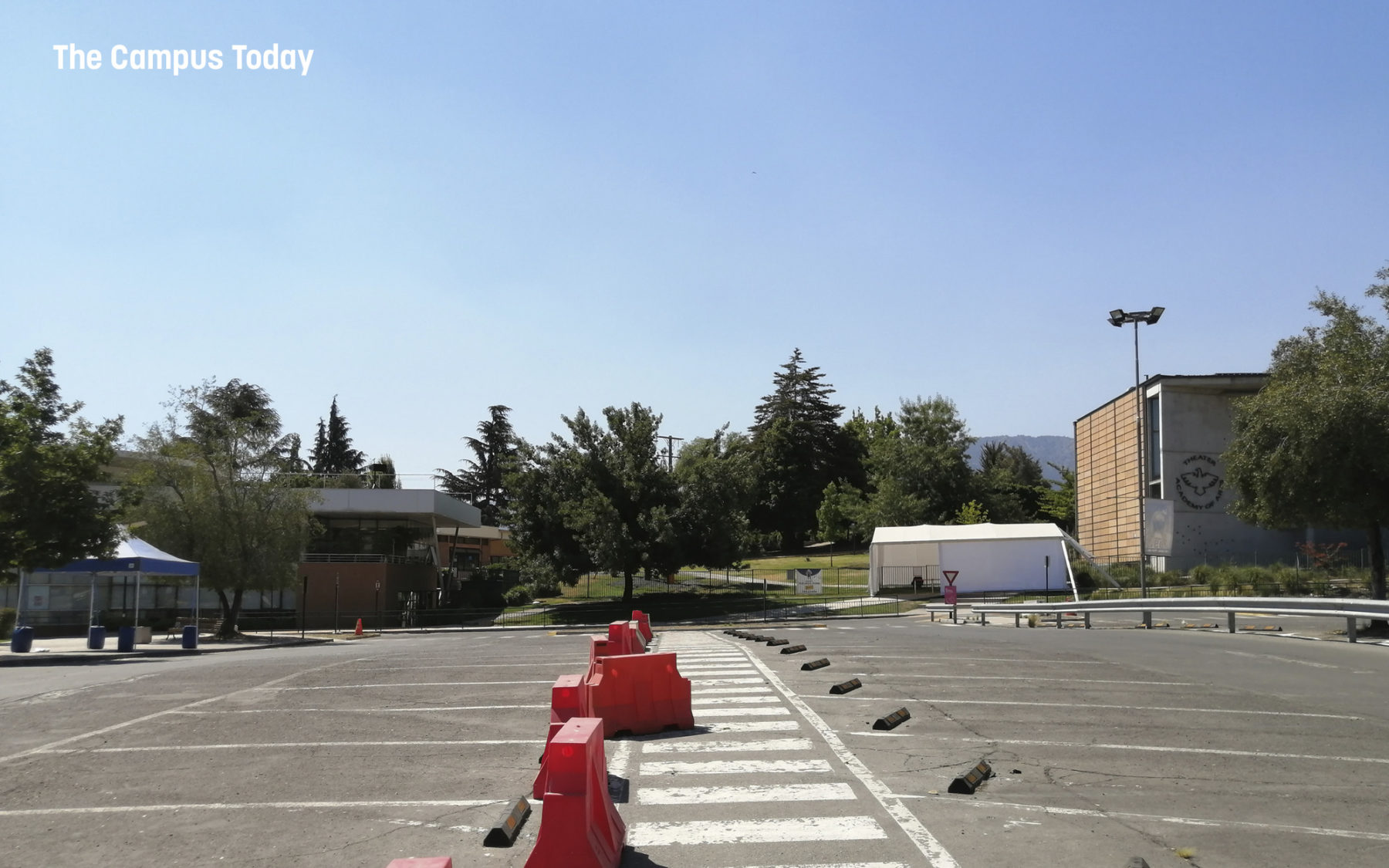
Existing parking lots dominate the arrival experience at Nido and present a great opportunity for the growth of the campus
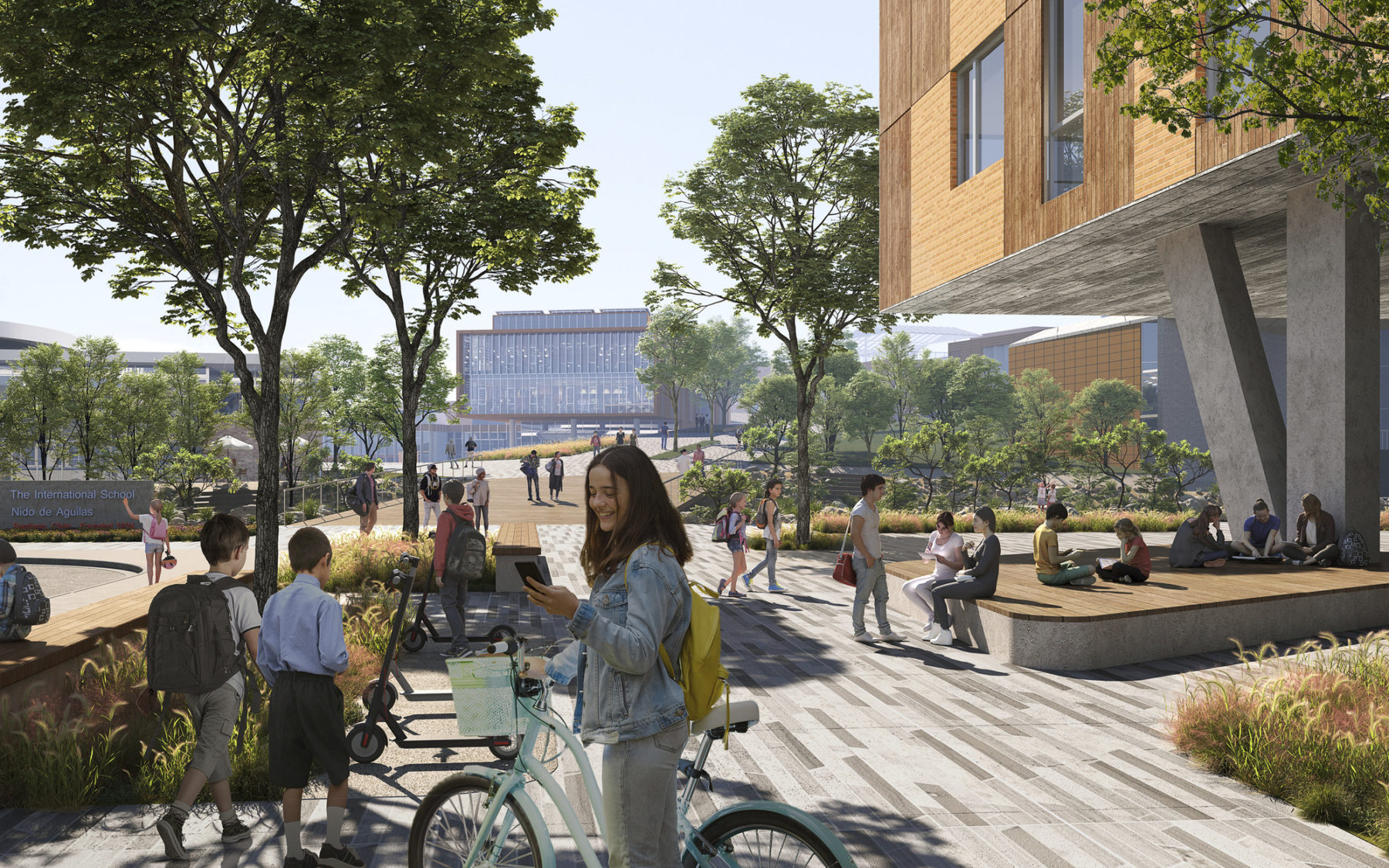
The transformation of the existing parking lot at the entry of the campus clearly expresses Nido’s vision upon arrival at the campus, creating physical and visual links to the ravine and the Nest
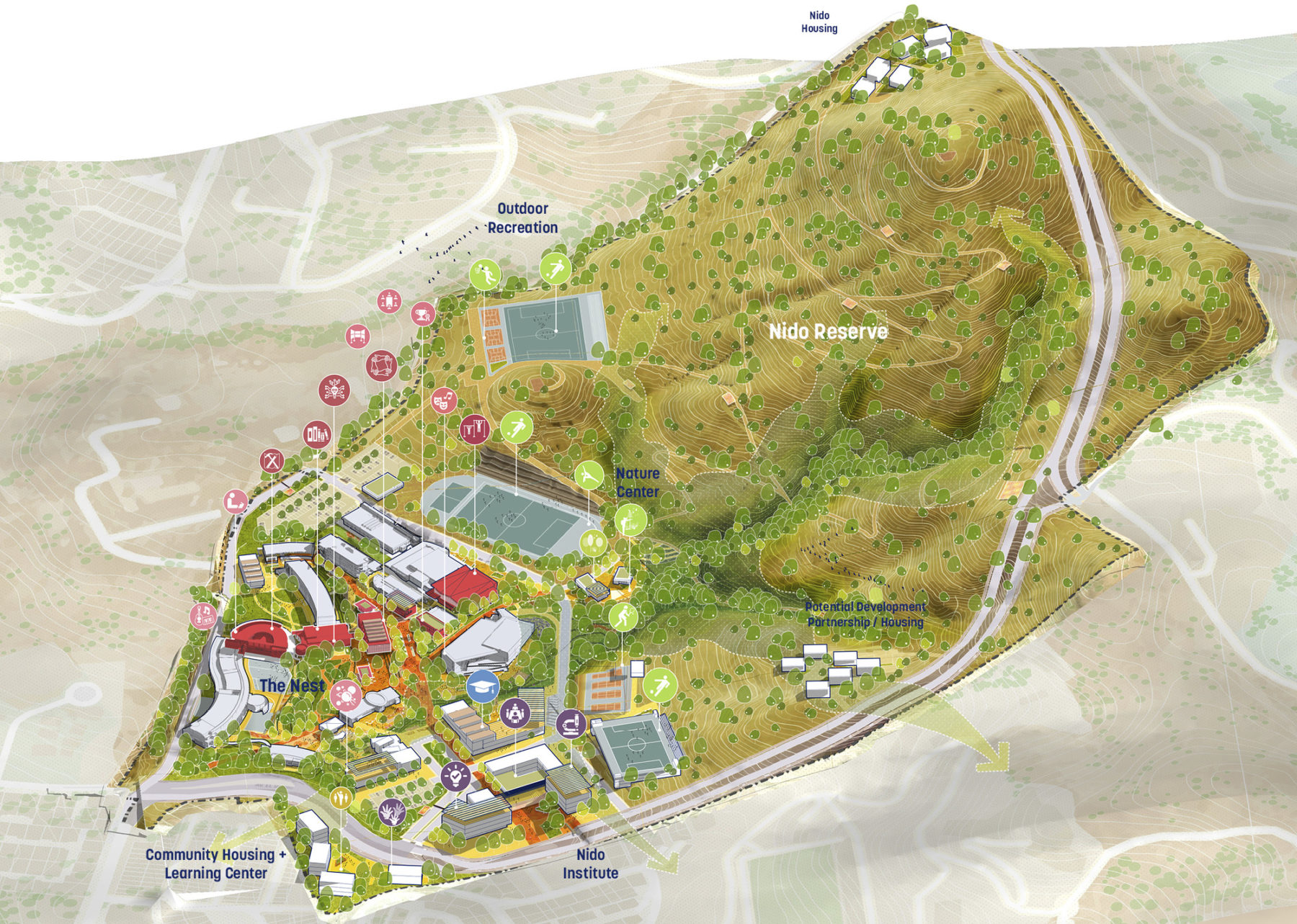
With a clear path towards implementation, the plan outlines a series of quick-wins and early actions while establishing a compelling framework that will guide the physical growth of the campus for years to come. You can read more about the plan here.
For more information contact Dennis Pieprz.