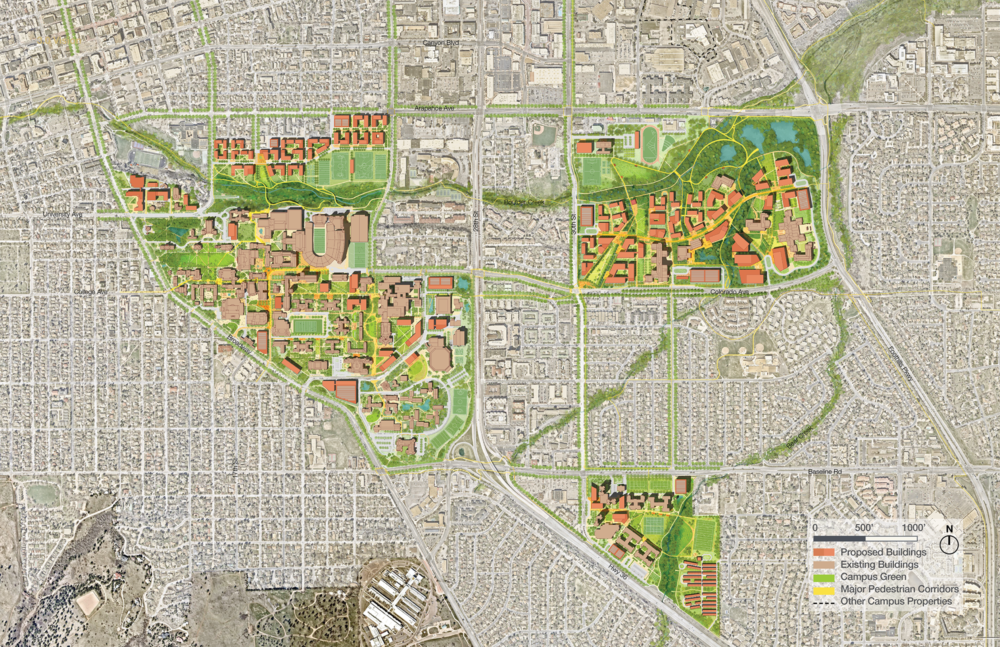
University of Colorado Boulder 2021 Master Plan
Boulder, CO
 Sasaki
Sasaki
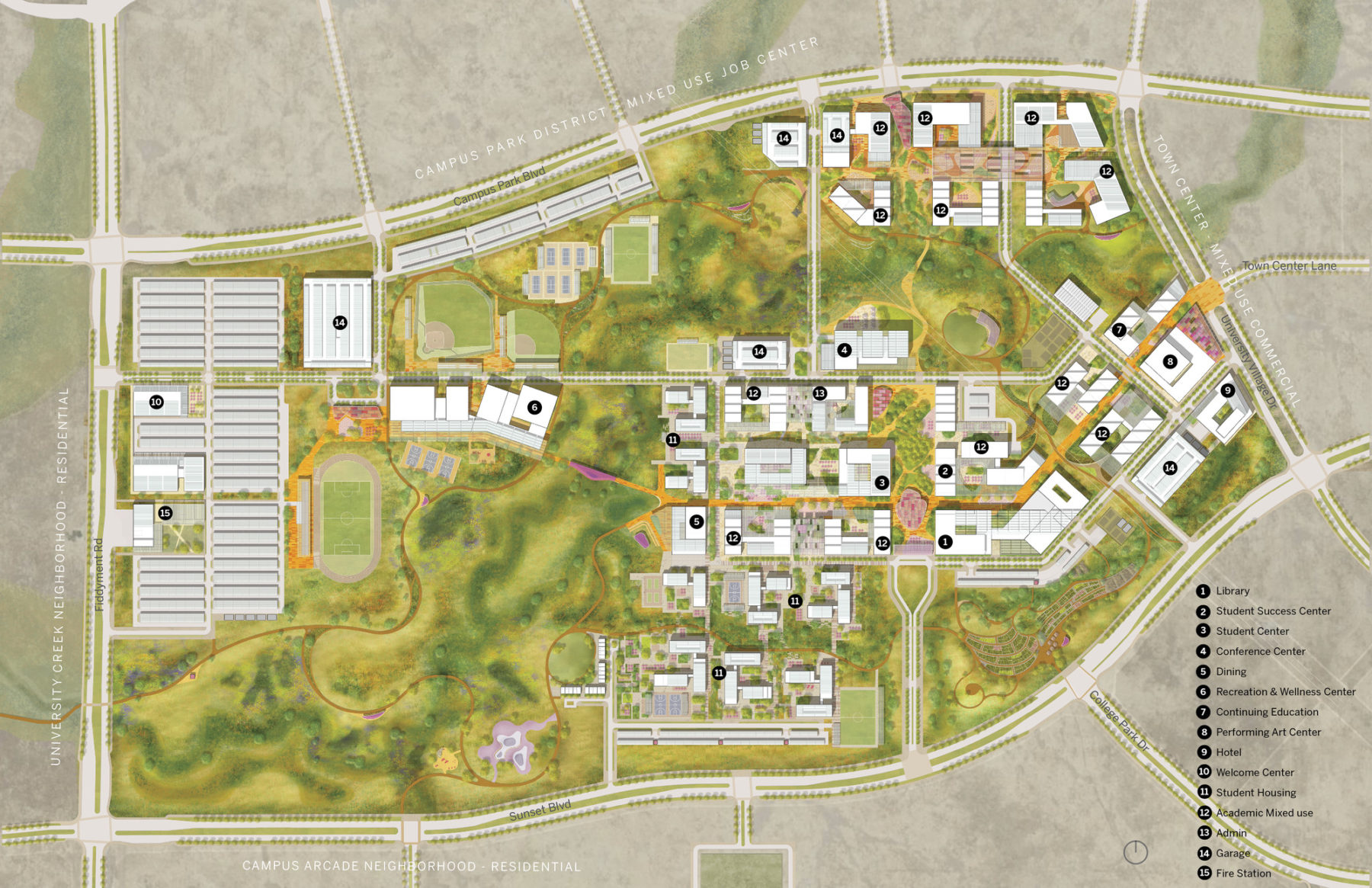
The master plan establishes a vision for Placer Center, a future anchor institution that serves Placer Ranch, Placer County, the broader region, and beyond, expanding access to four-year degrees and two-plus-two year programs.
Placer Center is designed to be a comprehensive campus that is sustainable and forward-looking with the potential to grow into an independent CSU campus in the long term. With higher education partners at Sierra College, with the County, and outside industry, Placer Center exemplifies a new model of education, innovation, and community engagement for higher education.
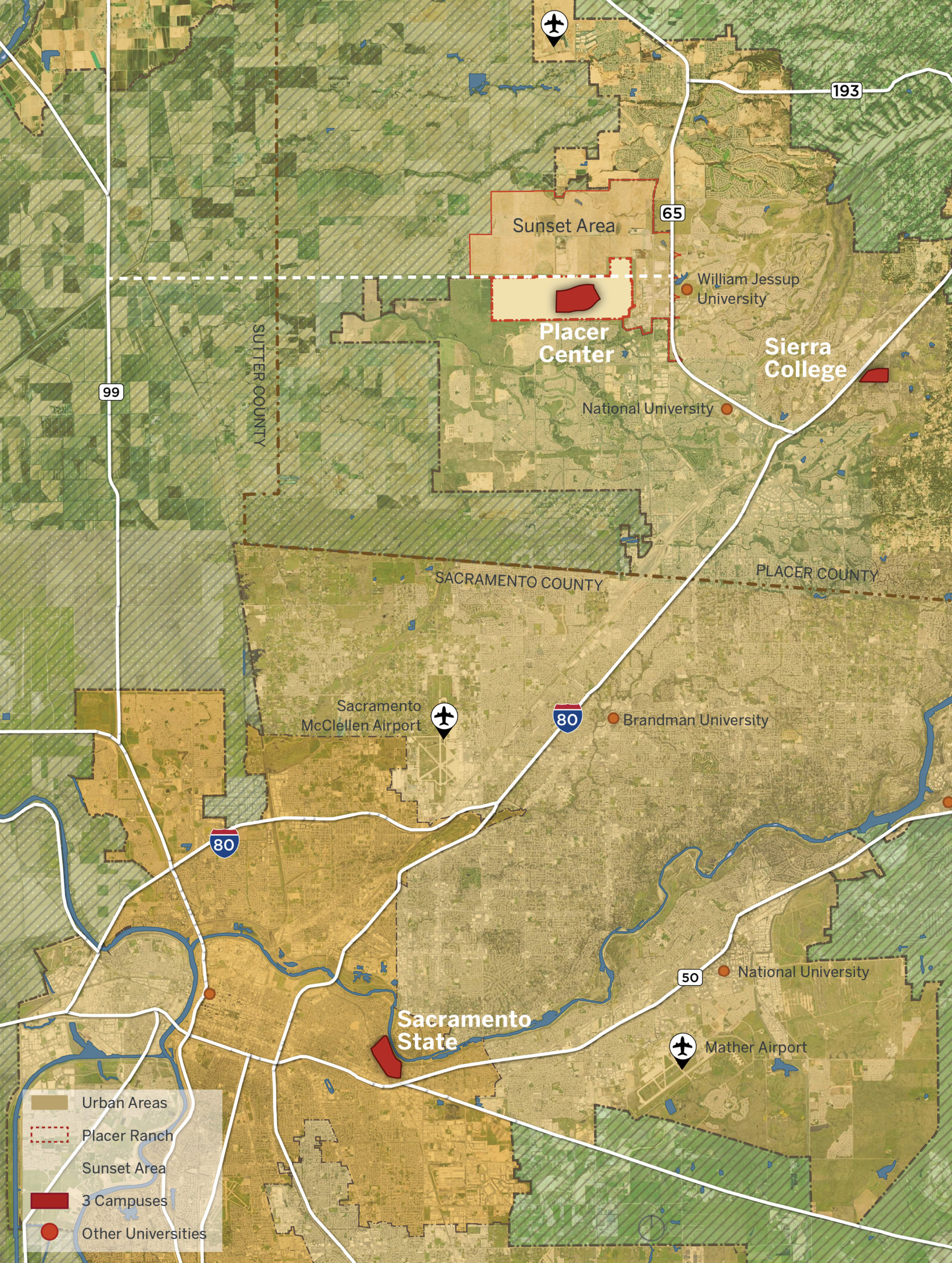
Regional context
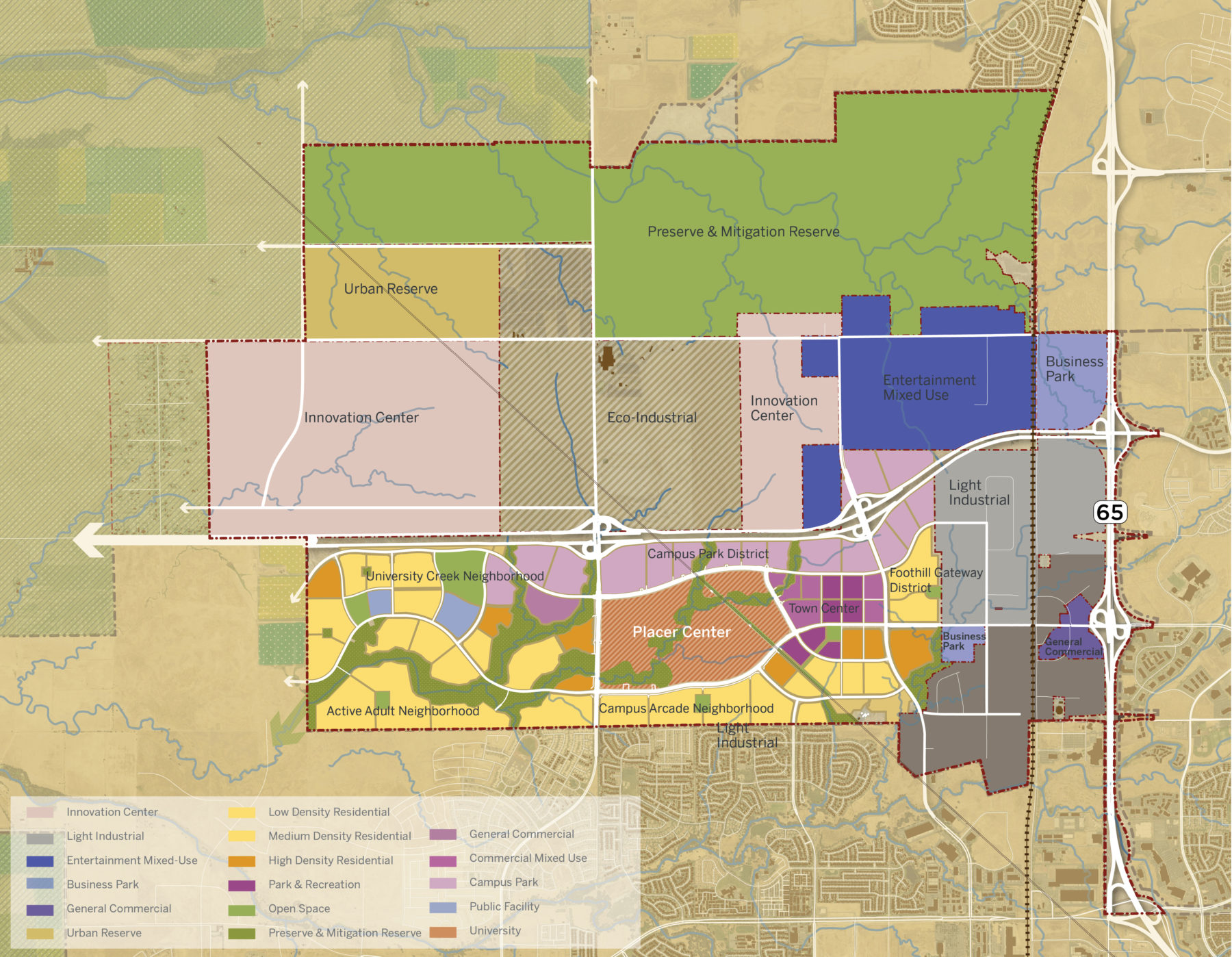
The campus is the centerpiece of Placer Ranch, a planned 2,200-acre mixed-use development
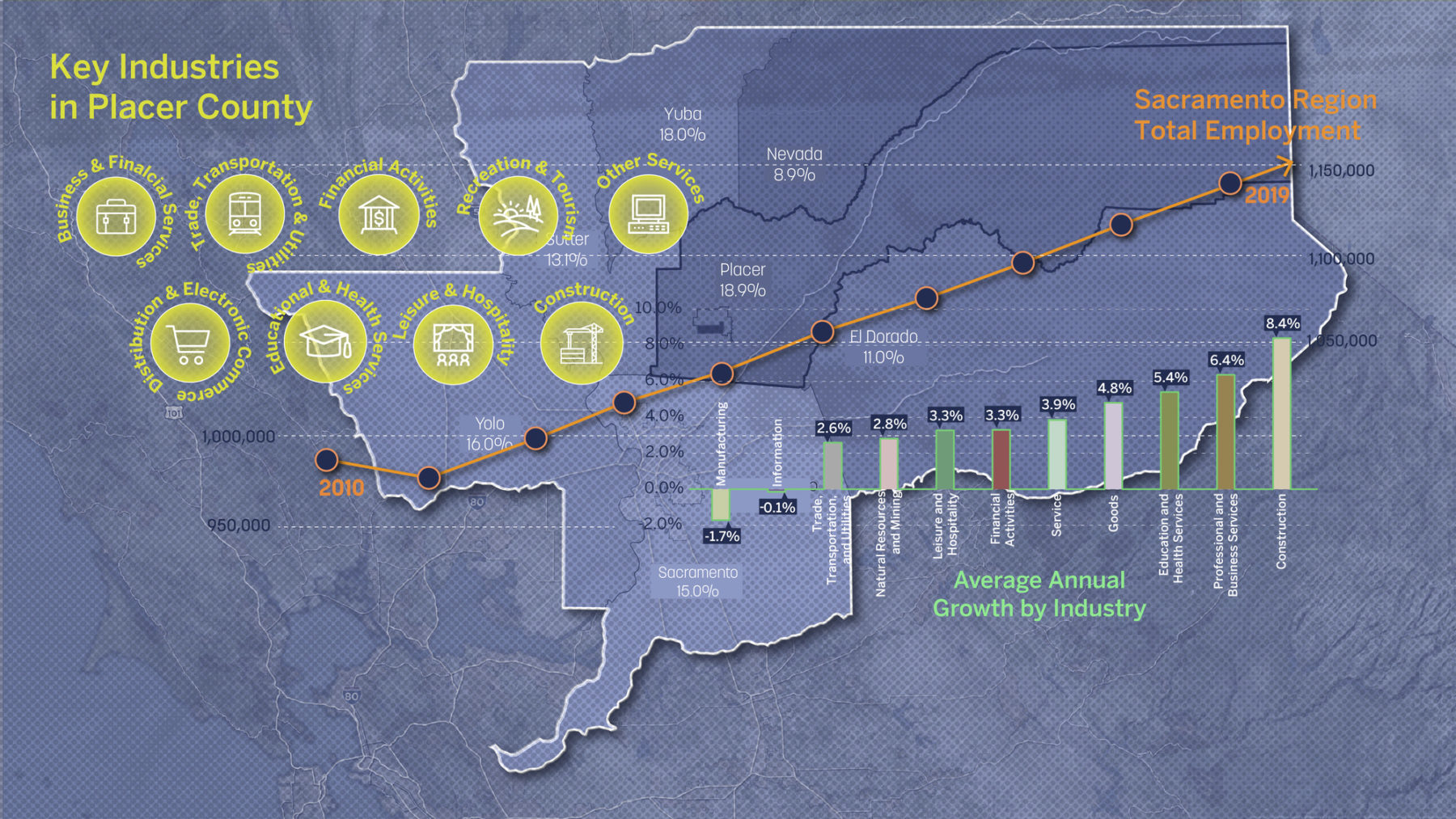
A fundamental goal of the master plan for Placer Center was to capitalize on employment growth over the past decade with a focus on the key industries that anchor the region
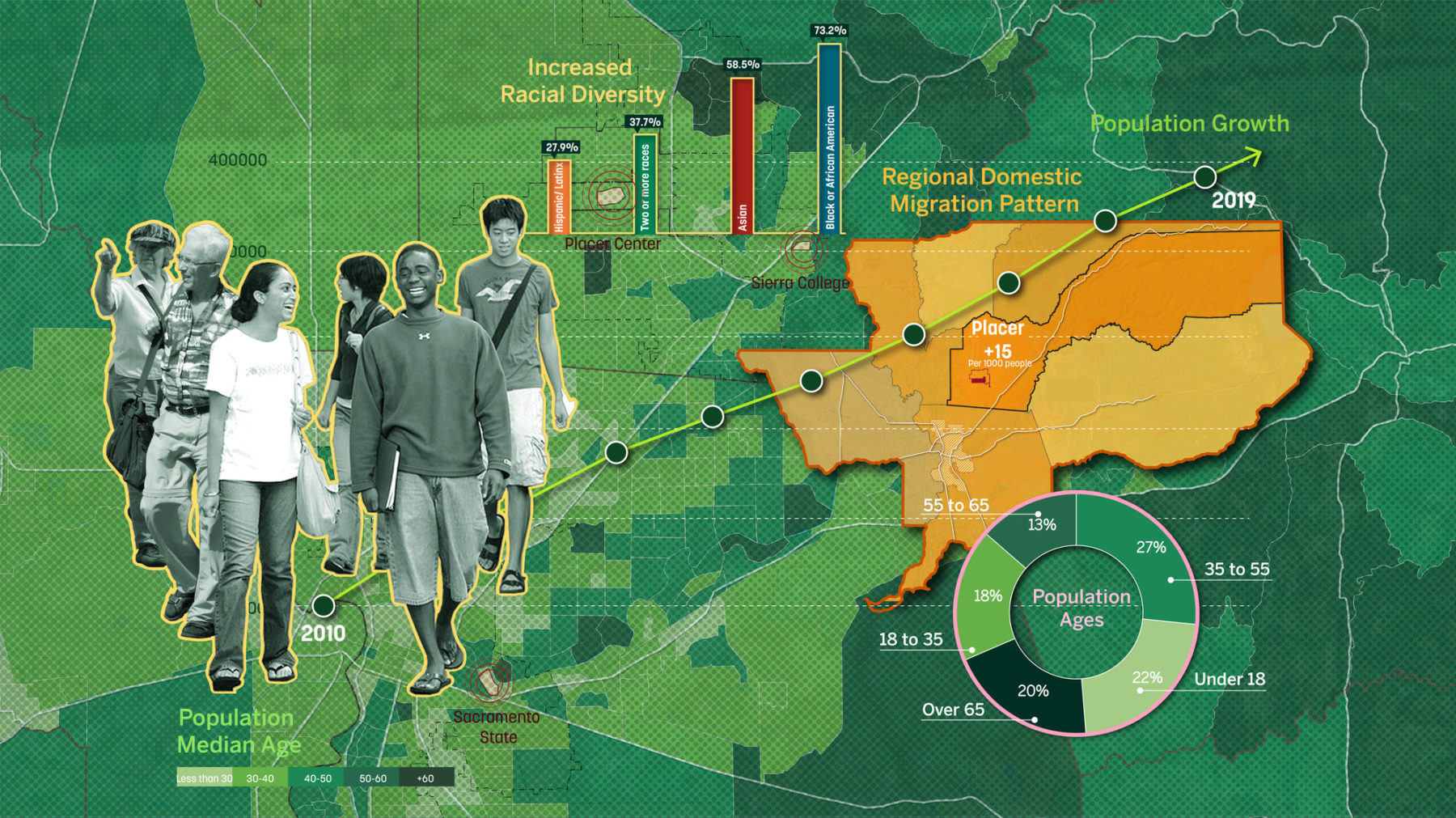
The plan responds to the economic, demographic, and environmental contexts of the region
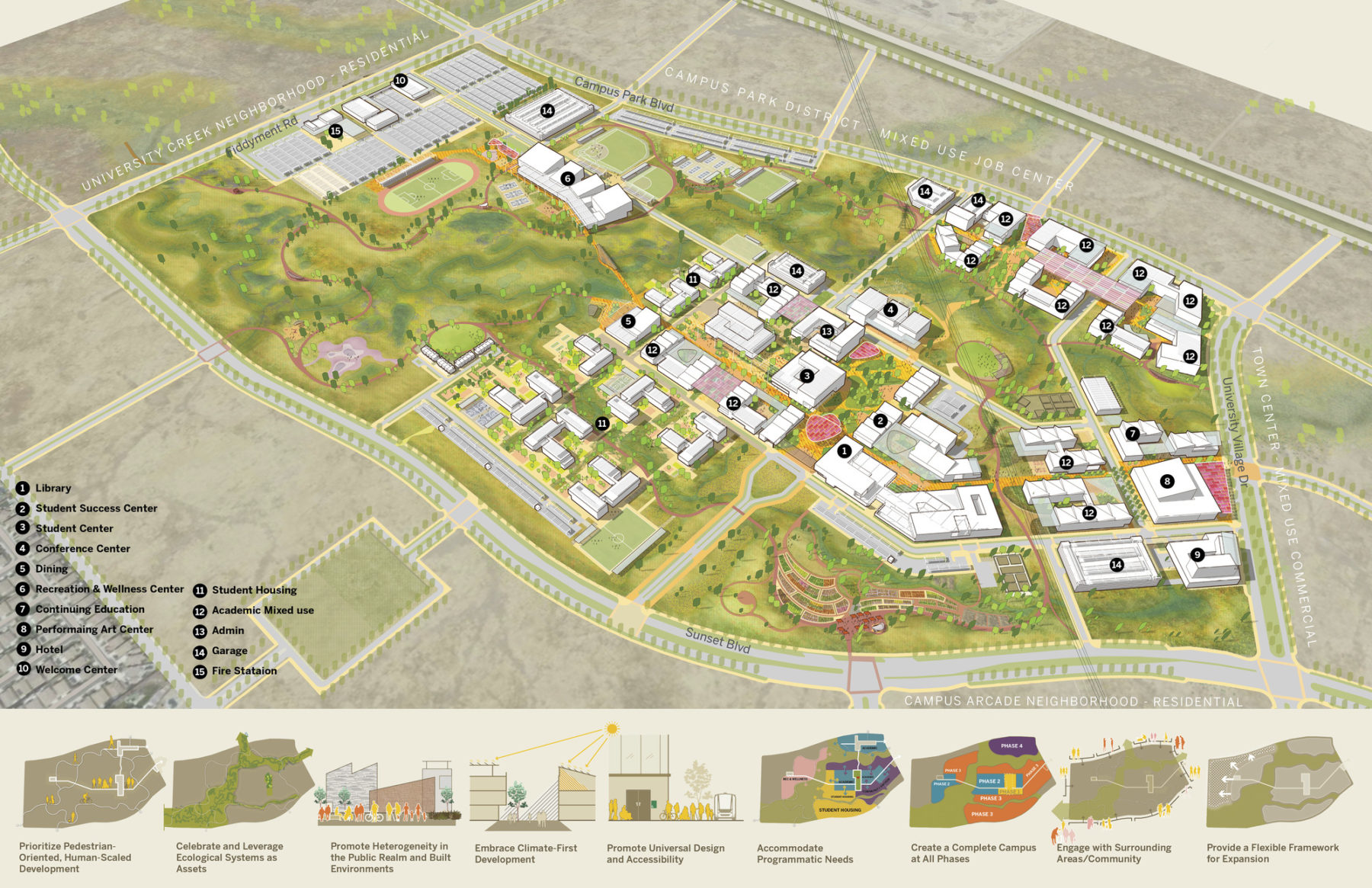
The Sasaki team led an inclusive process to create a contextually responsive master plan, guidelines, financial strategy, and implementation roadmap for Placer Center. The plan advances five goals–support academic and student success; realize diversity, inclusion, and access; anchor Placer Center in partnerships; promote community building and placemaking; and be a model for resilience and sustainability.
To successfully create a vision and roadmap for this new campus, the planning process required consultation, consensus-building, and coordination across multiple internal and external entities.
Stakeholders from Sacramento State, Sierra College, CSU system, Placer County, regulatory agencies, and decision-makers routinely engaged in the process through a comprehensive governance structure that included an Executive Committee; Master Plan Task Force; Developer Advisory Group; Project Management Team; and seven topical Working Groups comprised of Academics, Student Experience, Facilities and Sustainability, Mobility and Transportation, Image and Identity, and Equity and Inclusion.
The process began in October 2020, prompting the team to rely upon creative virtual engagement strategies including Miro, Zoom, GoPro site visits, and drone footage. Extensive public outreach and engagement efforts informed the master plan vision, goals, and strategies, and included the creation of a project website; a Pinterest-like survey called Imagine Placer Center to aid in visioning; and the creation of a custom virtual open house website to solicit feedback on plan recommendations. Once safe to travel, the team conducted in-person open forums at both Sacramento State and Sierra College campuses including a virtual reality tour of the site, interactive large-scale plots of the plan, and feedback sessions.
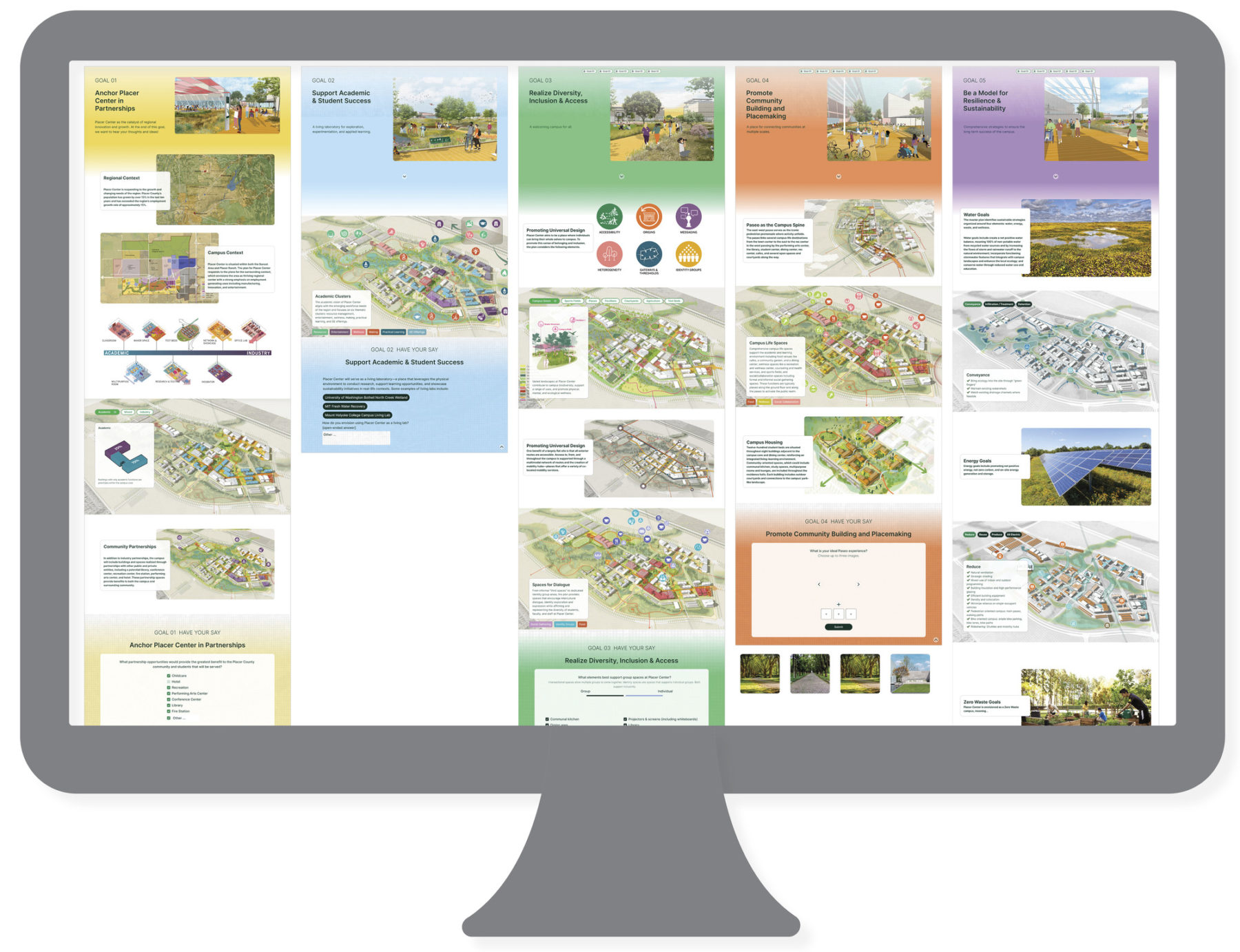
The Sasaki team led a series of virtual open houses to engage the community during the COVID pandemic
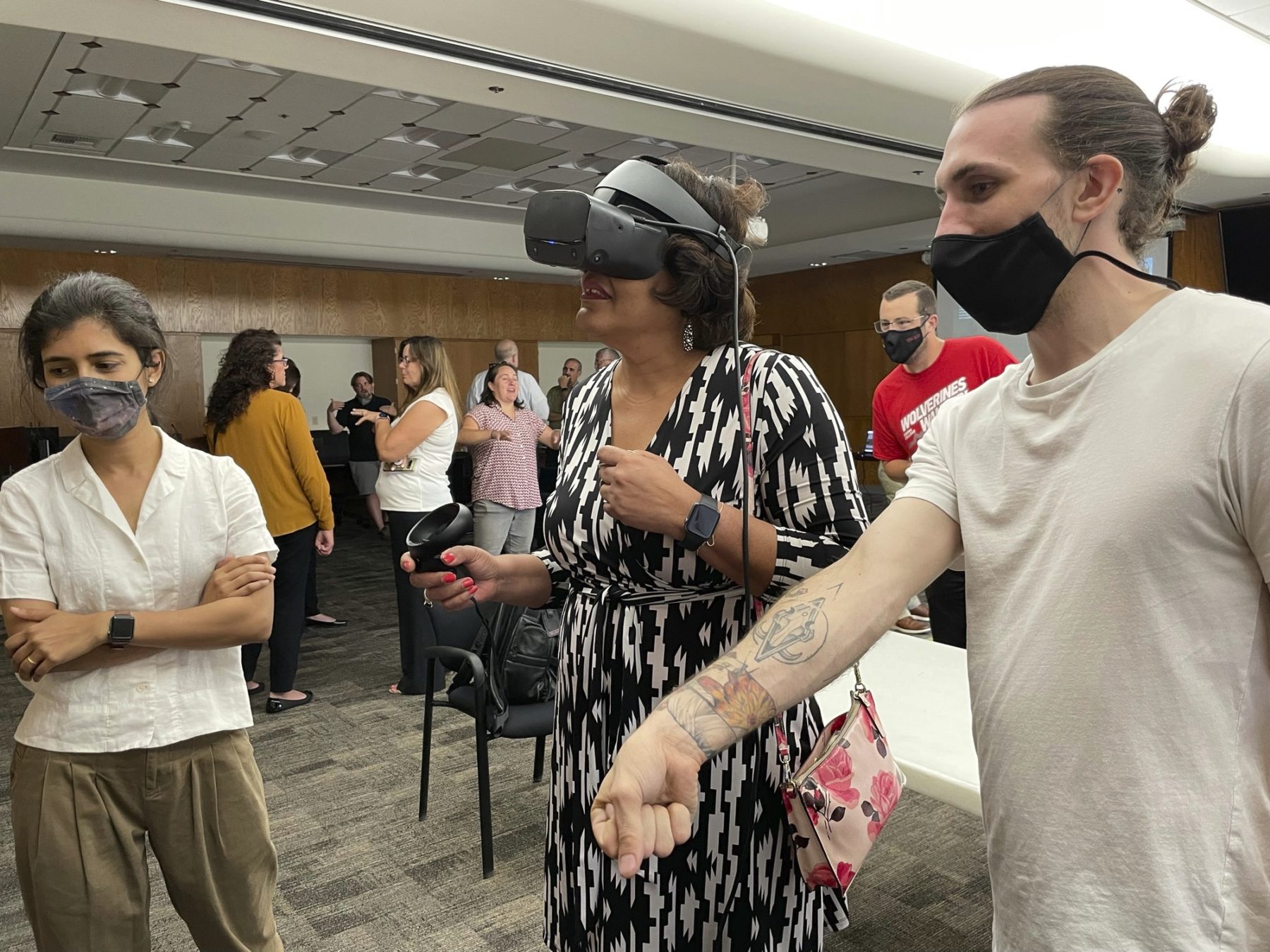
When in-person meetings became feasible, the team utilized virtual reality tours of the proposed campus
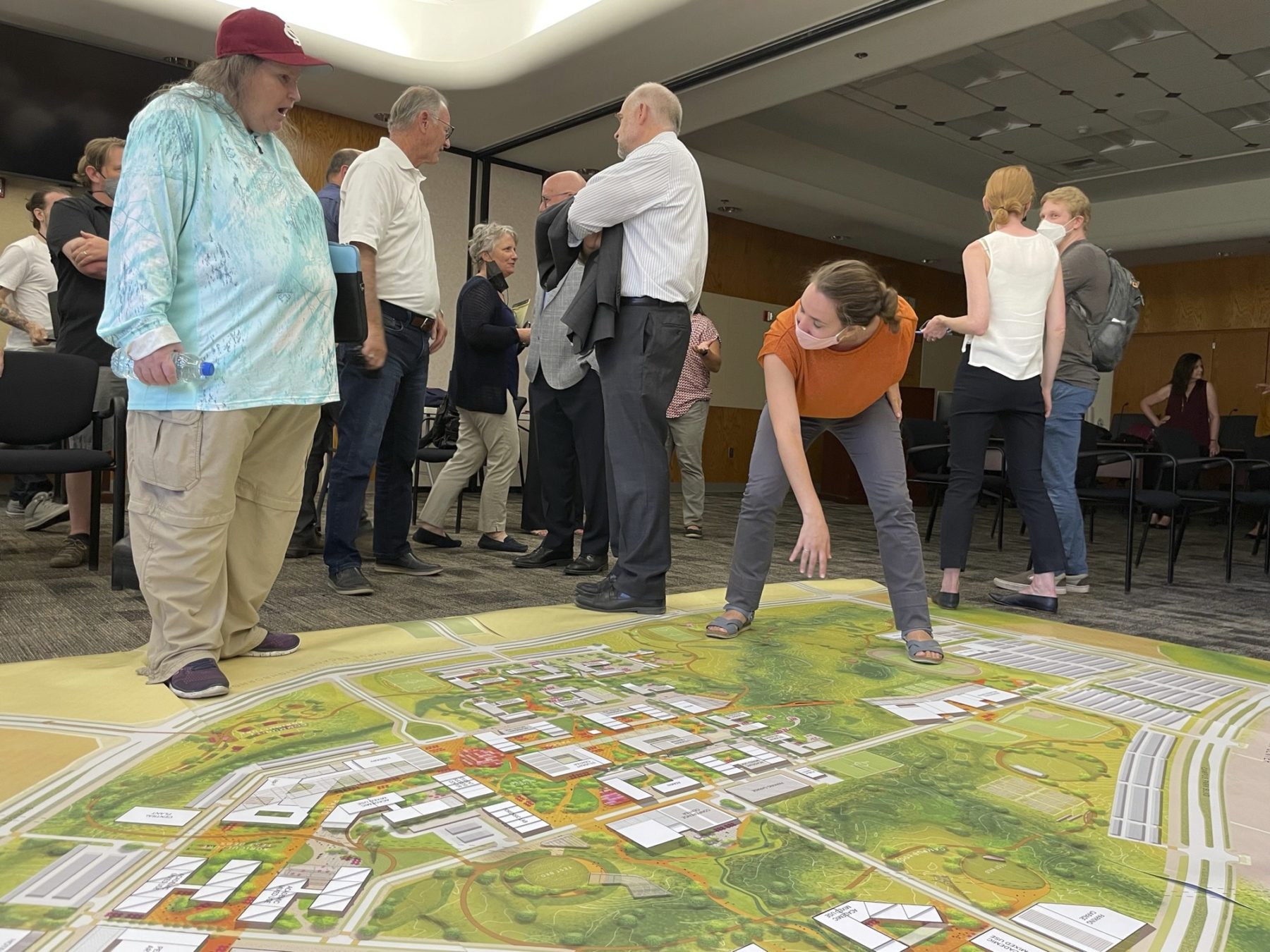
Lower-tech approaches such as large scale prints helped inform stakeholders and create opportunities for feedback
The Sasaki team led a series of virtual open houses to engage the community during the COVID pandemic
When in-person meetings became feasible, the team utilized virtual reality tours of the proposed campus
Lower-tech approaches such as large scale prints helped inform stakeholders and create opportunities for feedback
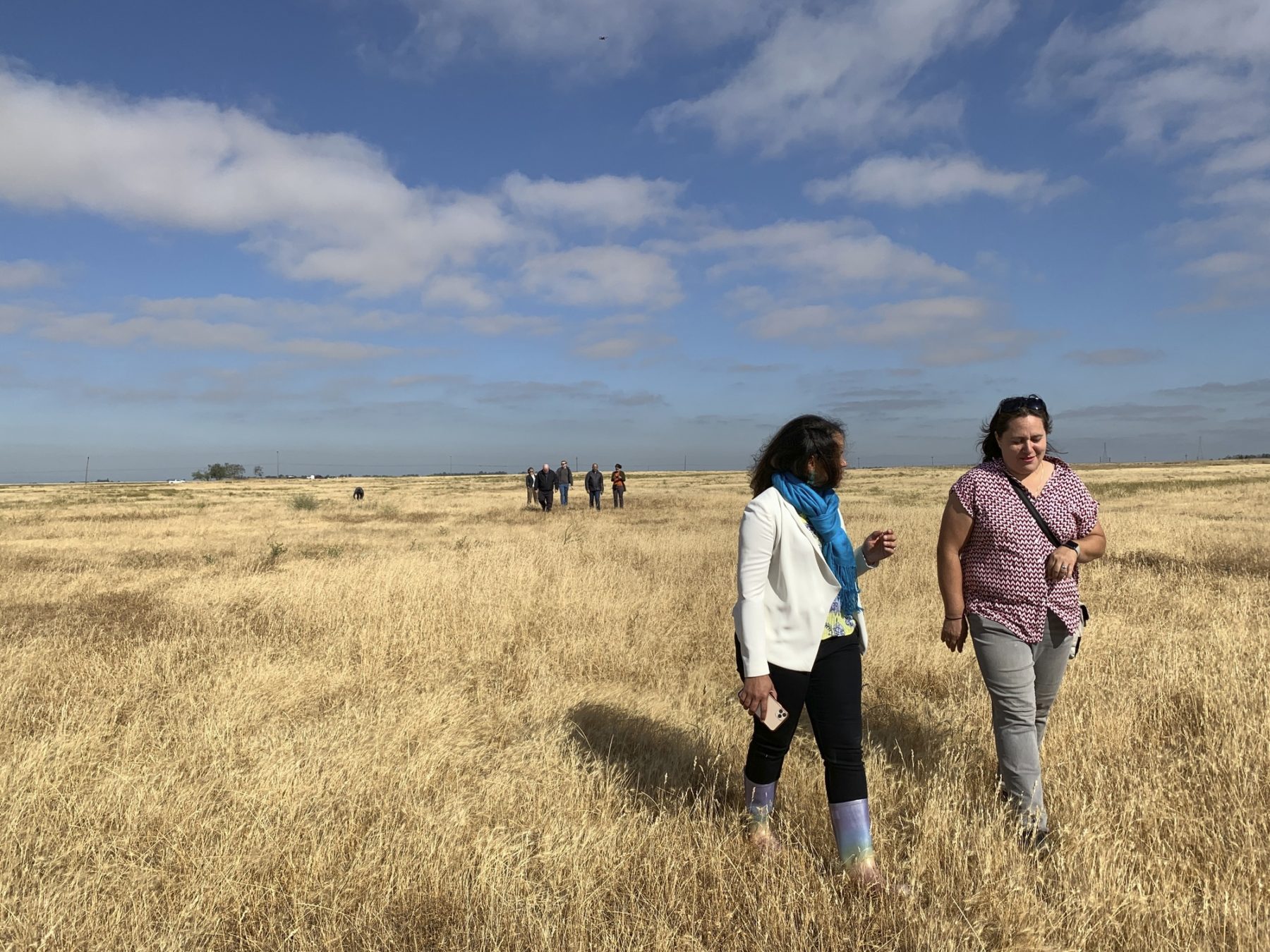
The 301-acre site is predominantly grasslands with ephemeral streams. The undulating areas of grassland evoked a sense of ethereality, prompting the design of landscapes to reflect the existing “sea of grass.” As an undeveloped site, the underlying site characteristics–including tree canopy, vegetation, and hydrological complex of vernal pools, intermittent streams, and seasonal wetlands–informed the developable area and were celebrated as defining campus features. The landscape framework for Placer Center includes the Campus Grove, plazas, courtyards, Polyculture Garden, green fingers, Paseo, sports fields, test beds, Campus Park, and Campus Loop Trail–and promotes placemaking; improves biodiversity; embraces restoration; provides resilience; encourages physical, mental, and ecological wellness; informs circulation; and is rooted in place. Landscape guidelines–including a plant list of recommended trees, shrubs, grasses, and herbaceous elements–were identified for each landscape type.
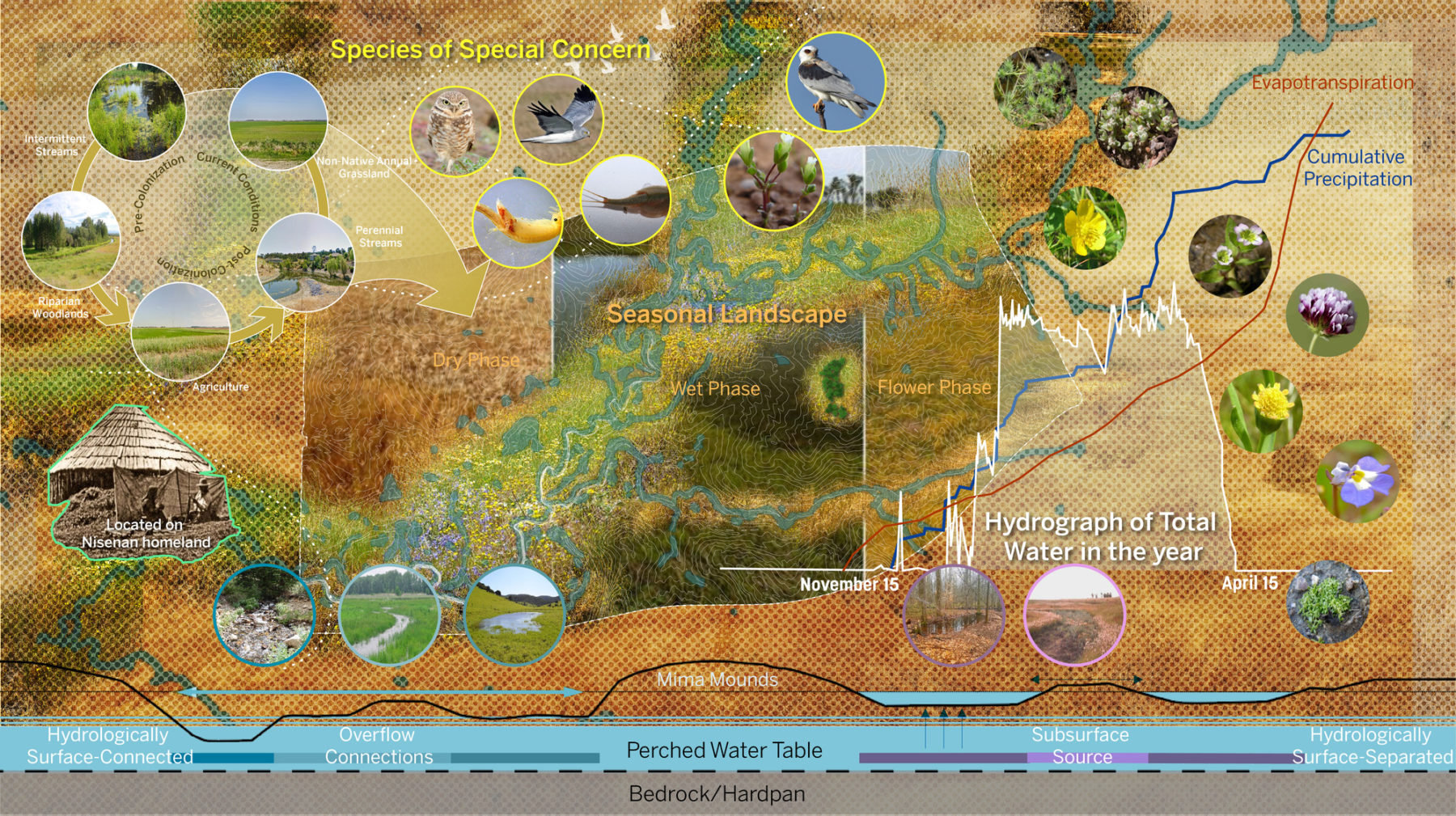
The design approach is informed by environmental, hydrological, and ecological contexts
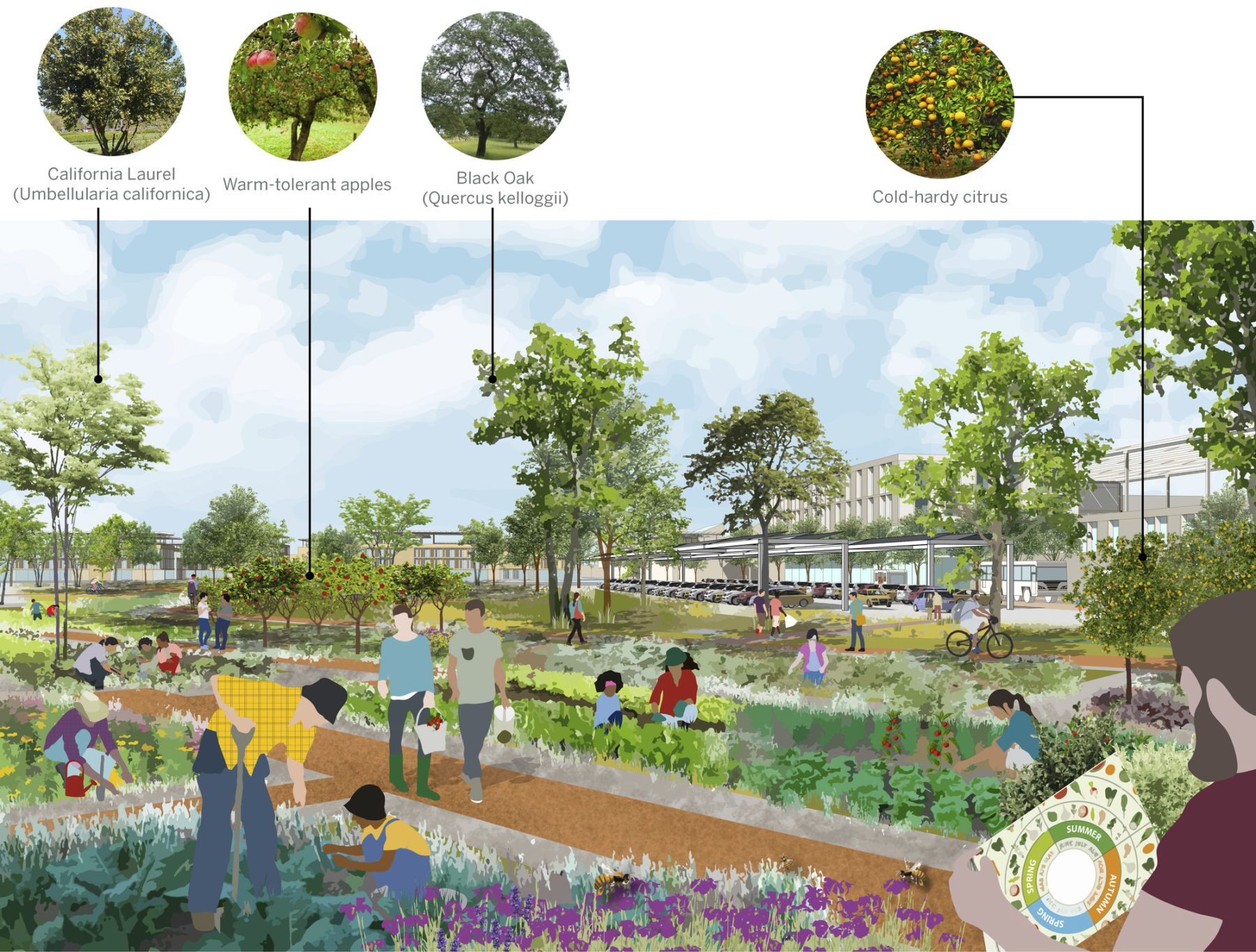
Nine landscape typologies promote heterogeneity and comprise the landscape structure, including the campus’ polyculture garden and green fingers
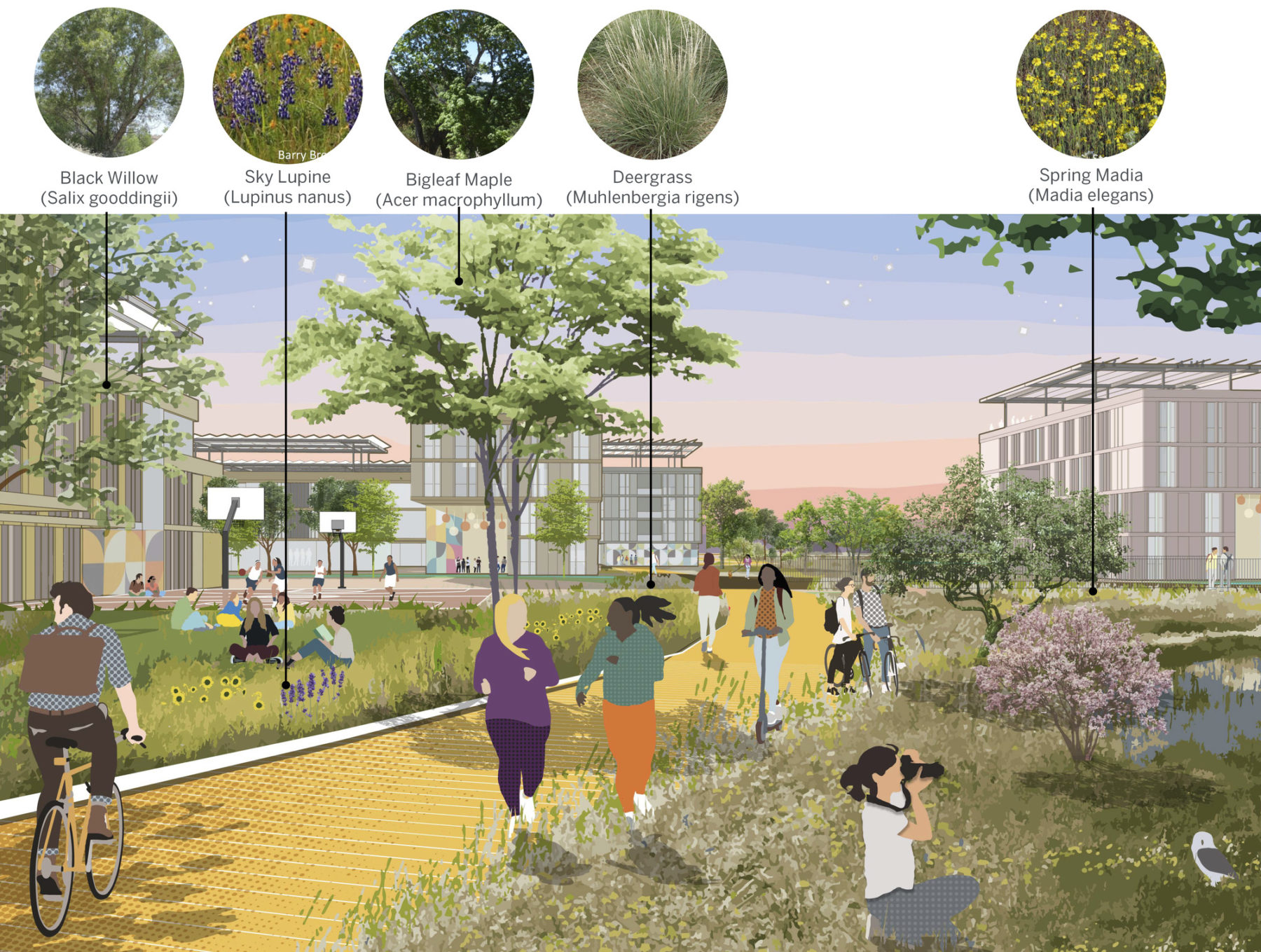
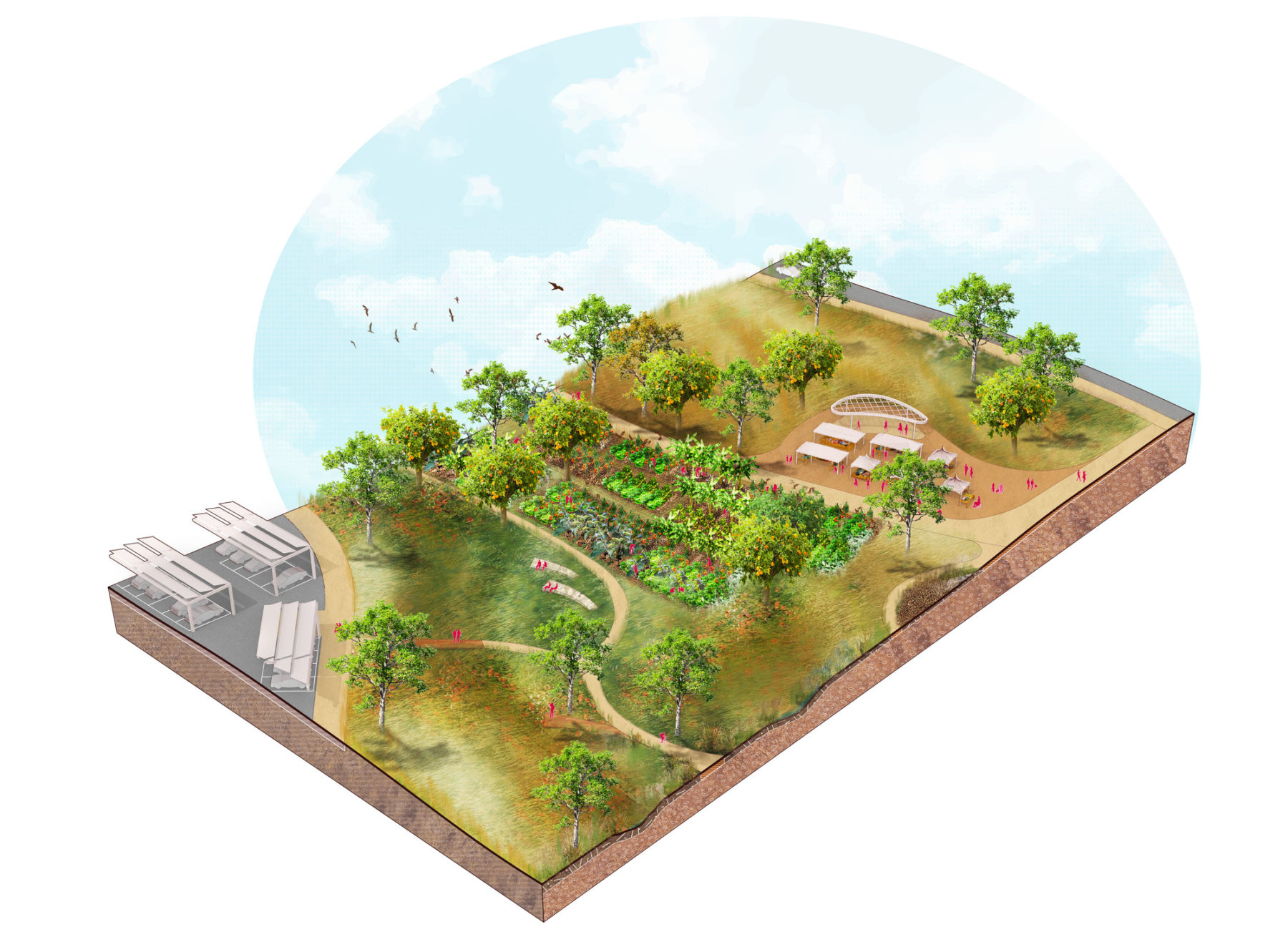
Polyculture garden
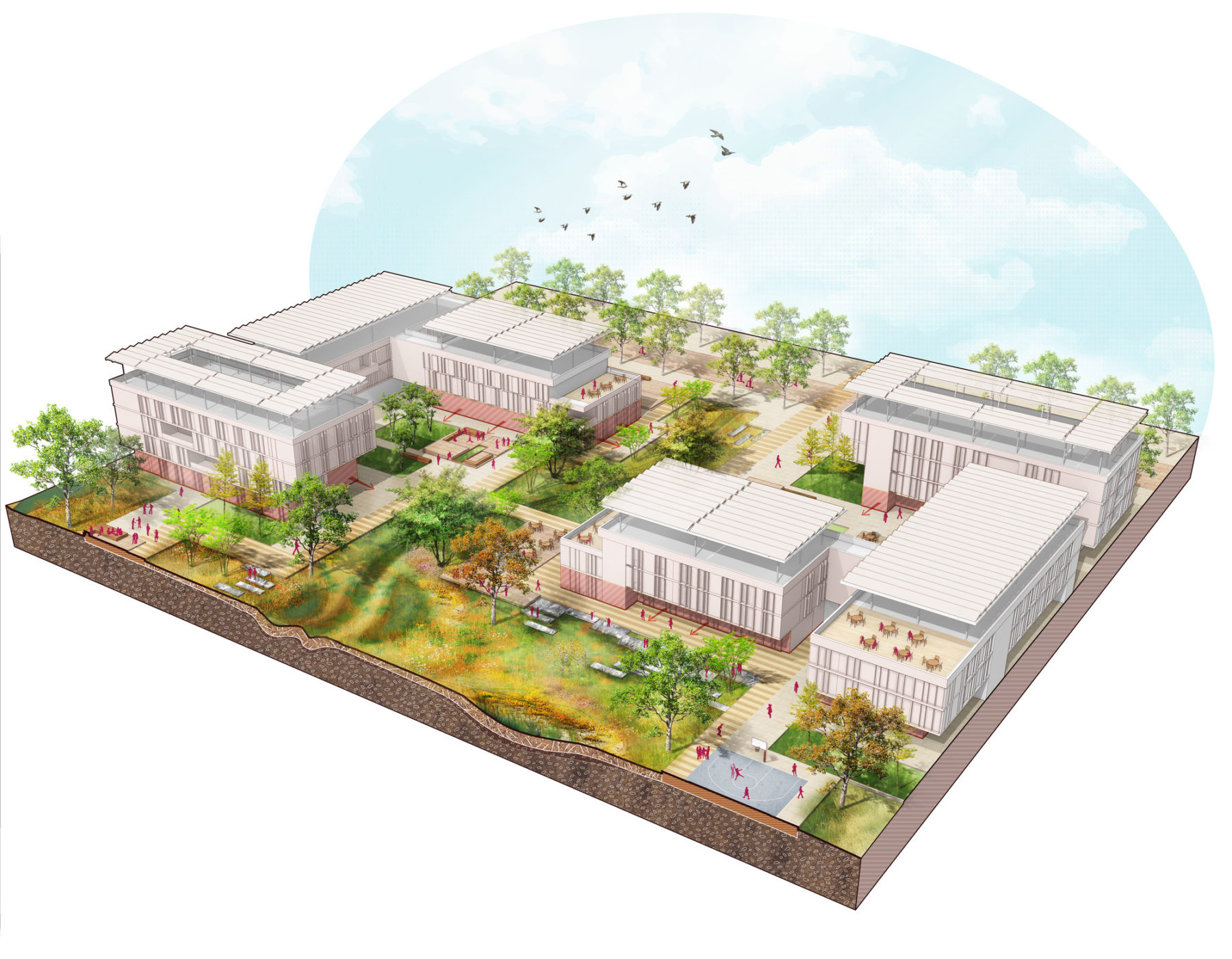
Green fingers
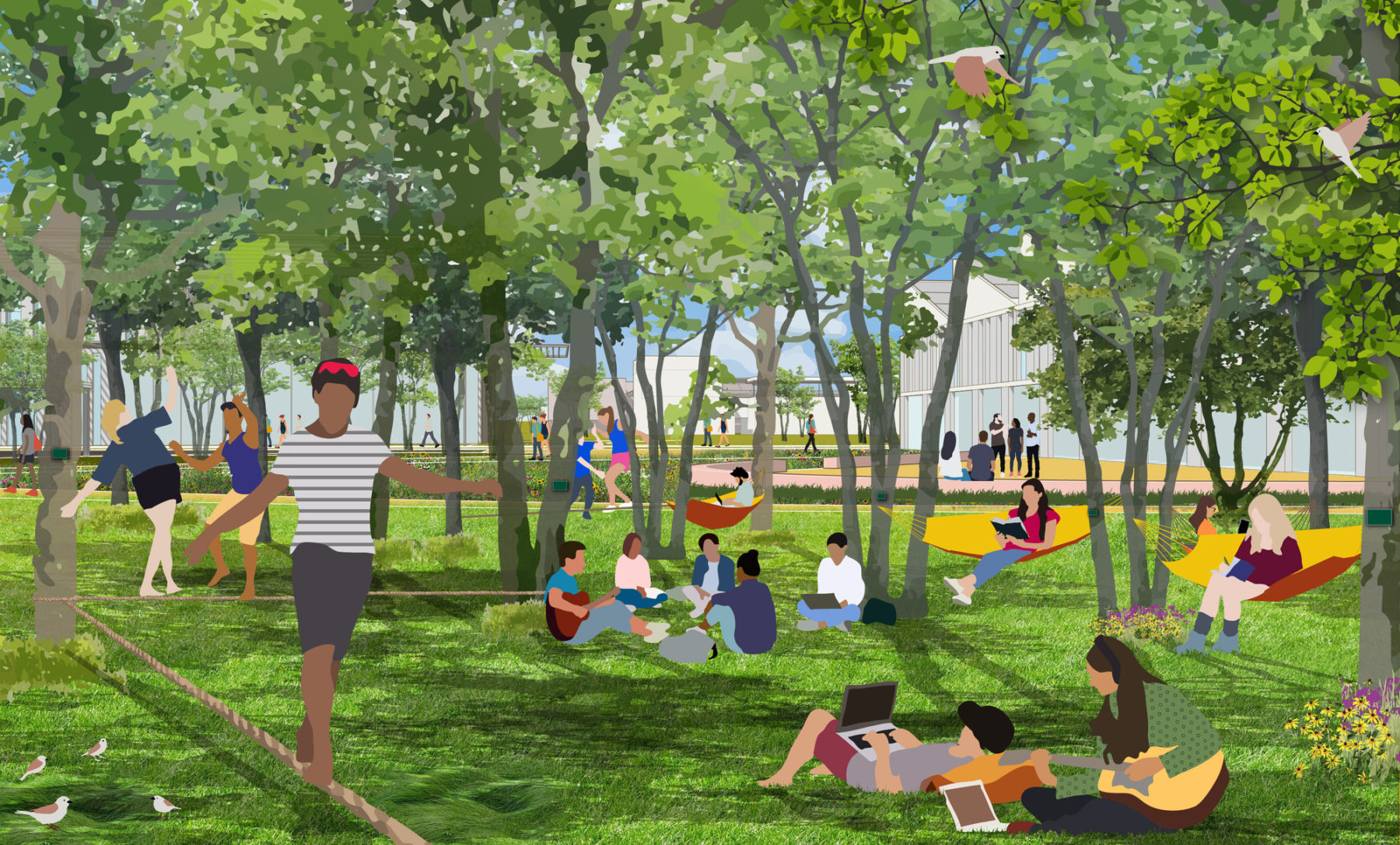
The campus grove defines the heart of the campus. The landscape provides opportunities for large and small social gatherings, while sinuous pathways cross the landscape and provide greater pedestrian access and connectivity.
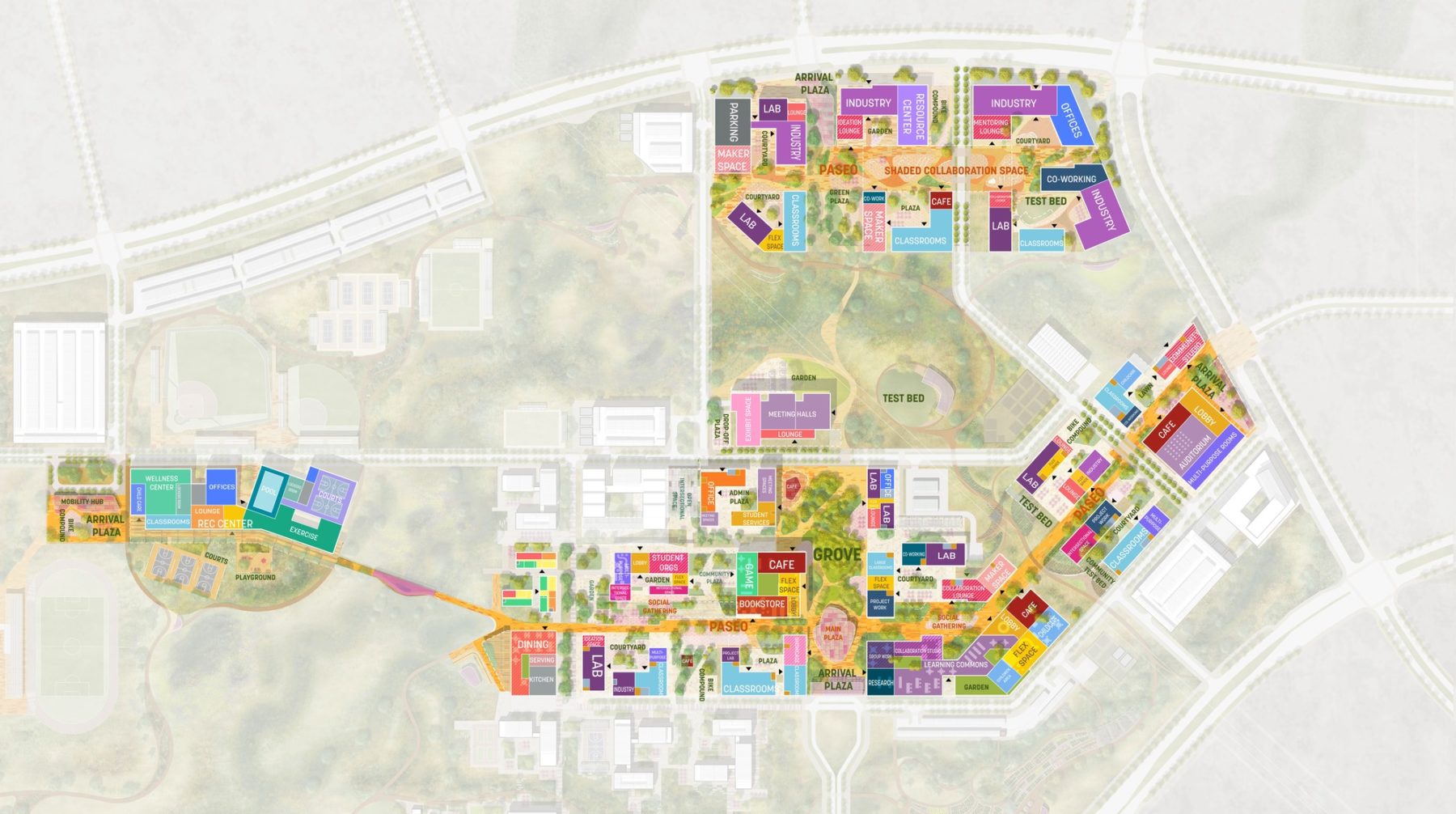
Placer Center promotes a holistic campus experience that supports students and the broader community alike. The life of the campus unfolds on the Paseo–the iconic pedestrian promenade–that links the Recreation and Wellness Center, sports fields, Amphitheater, Dining Center, Student Center, Campus Grove, Main Plaza, Student Success Center, Library, Performing Arts Center to the nearby Town Center. Transparent ground floors with active uses, abundant courtyards, vegetation and shade structures invite activity and encourage respite. Twelve-hundred student beds of varying unit types, faculty housing, affinity group spaces, childcare, mobility hubs, basic needs center, counseling and health services provide a comprehensive support structure.
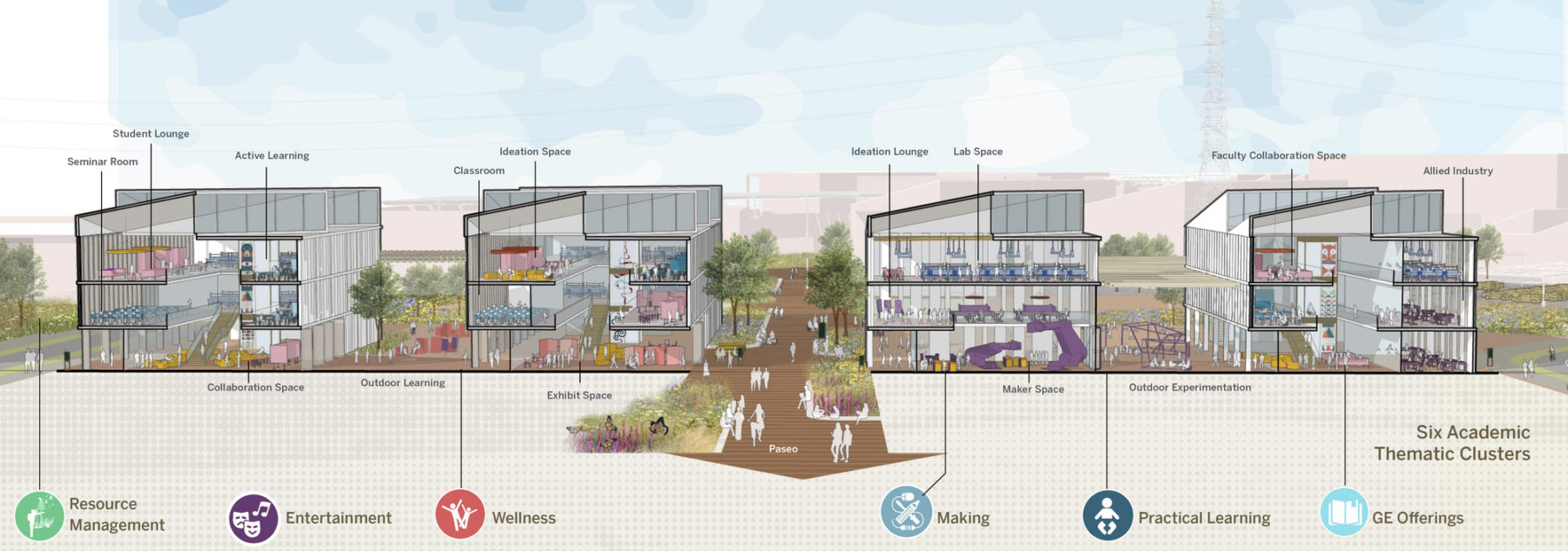
The plan advances academic mission through innovative and applied learning experiences
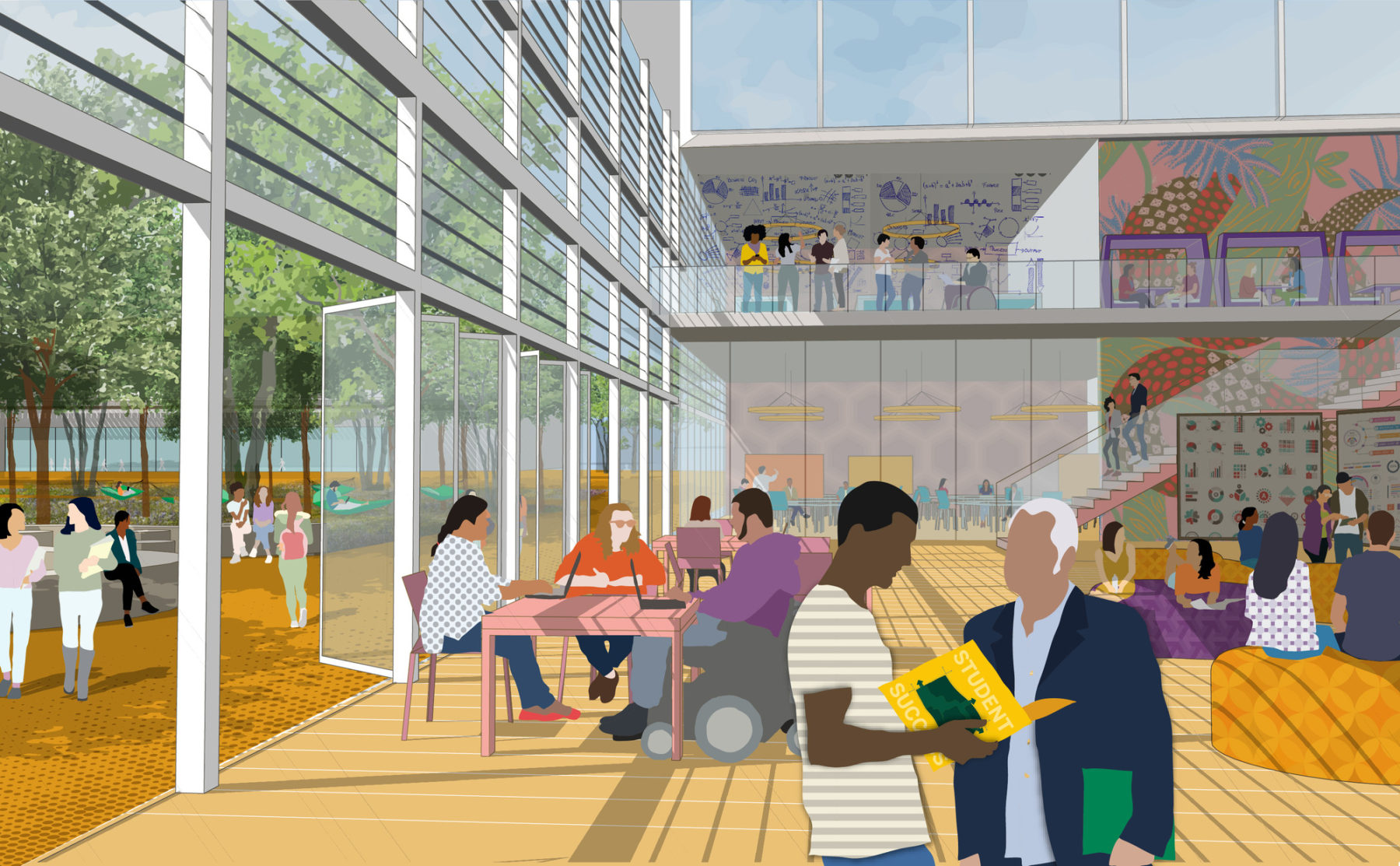
Student Success Center
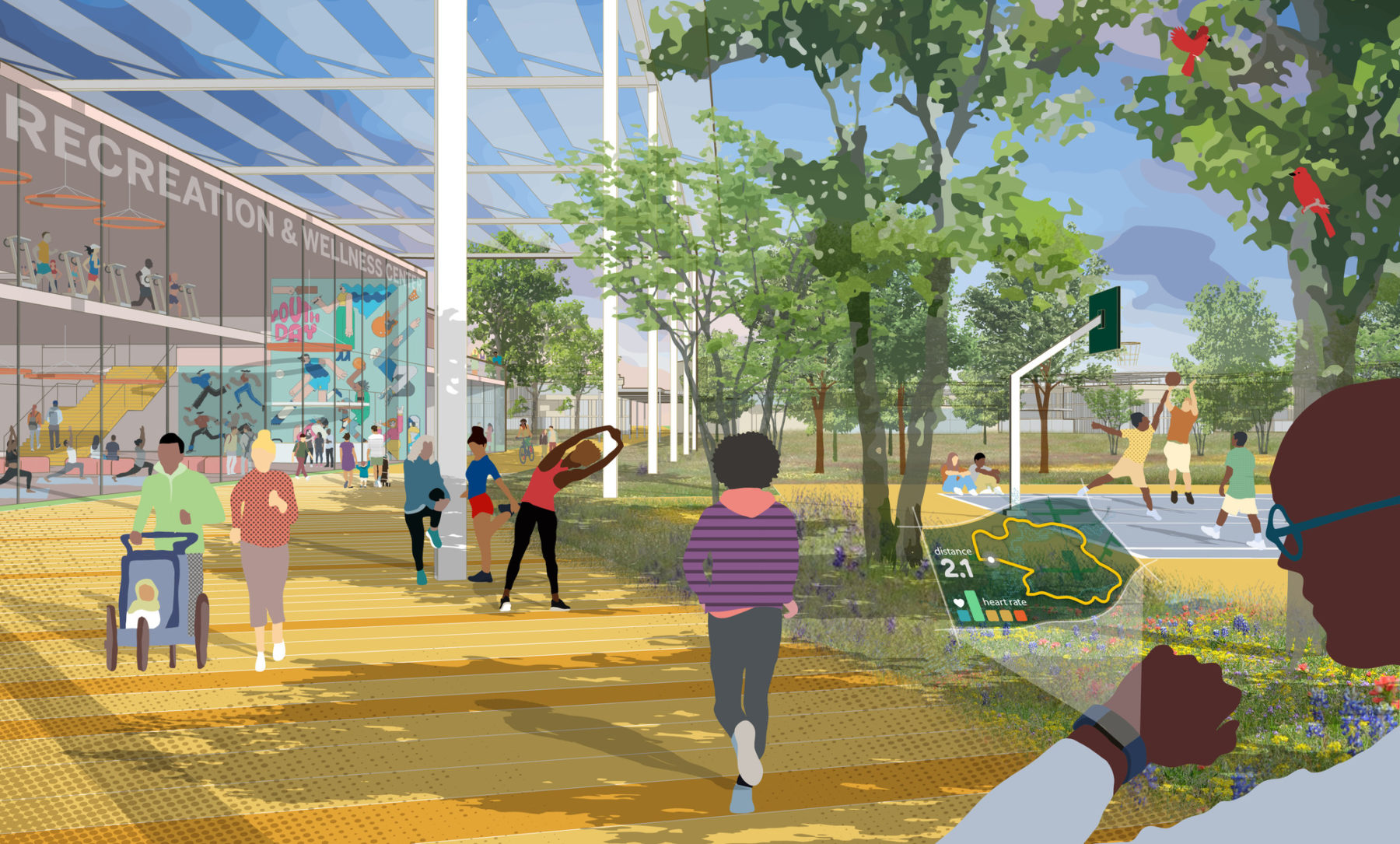
Recreation and Wellness Center
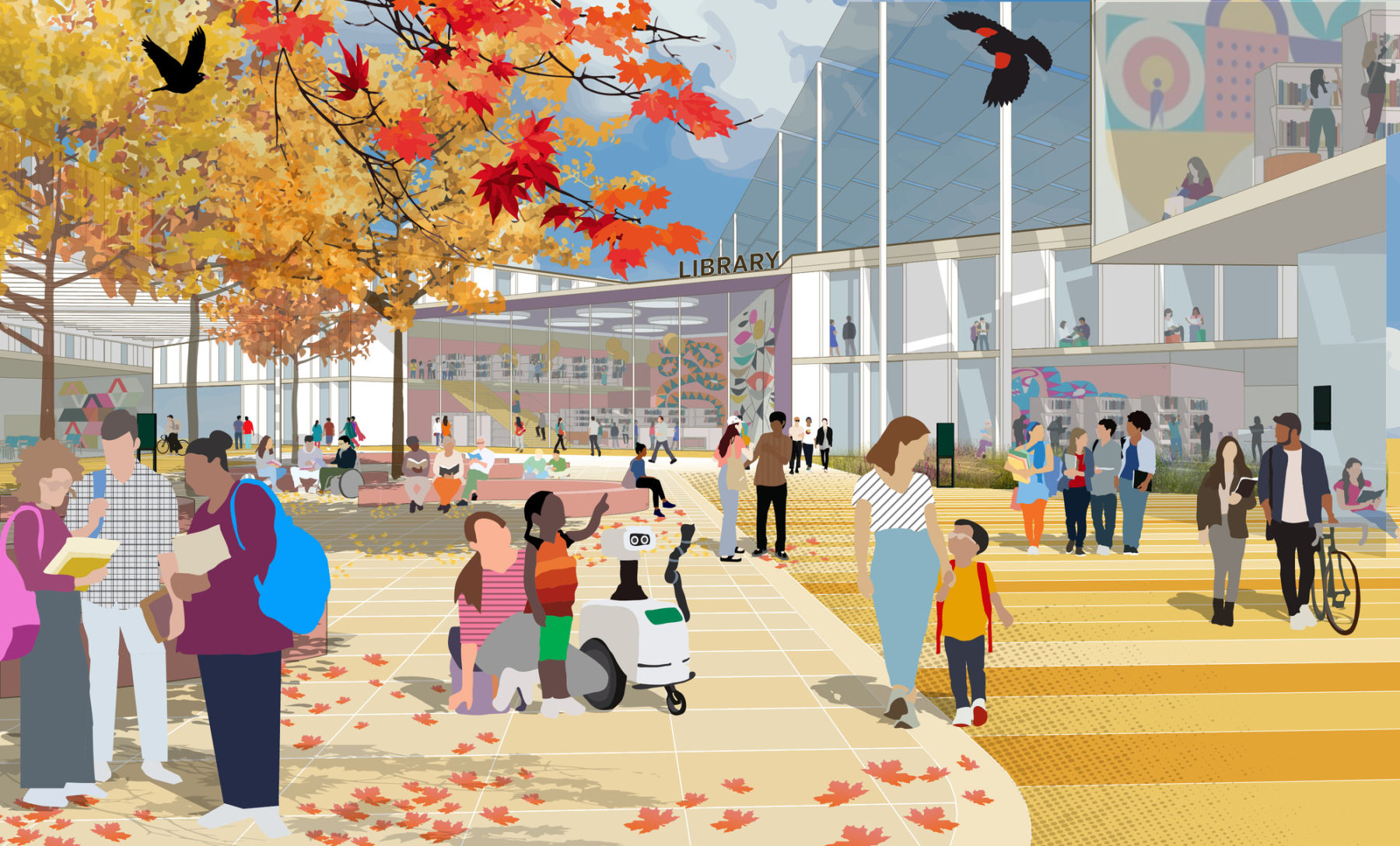
Anchor for the Community
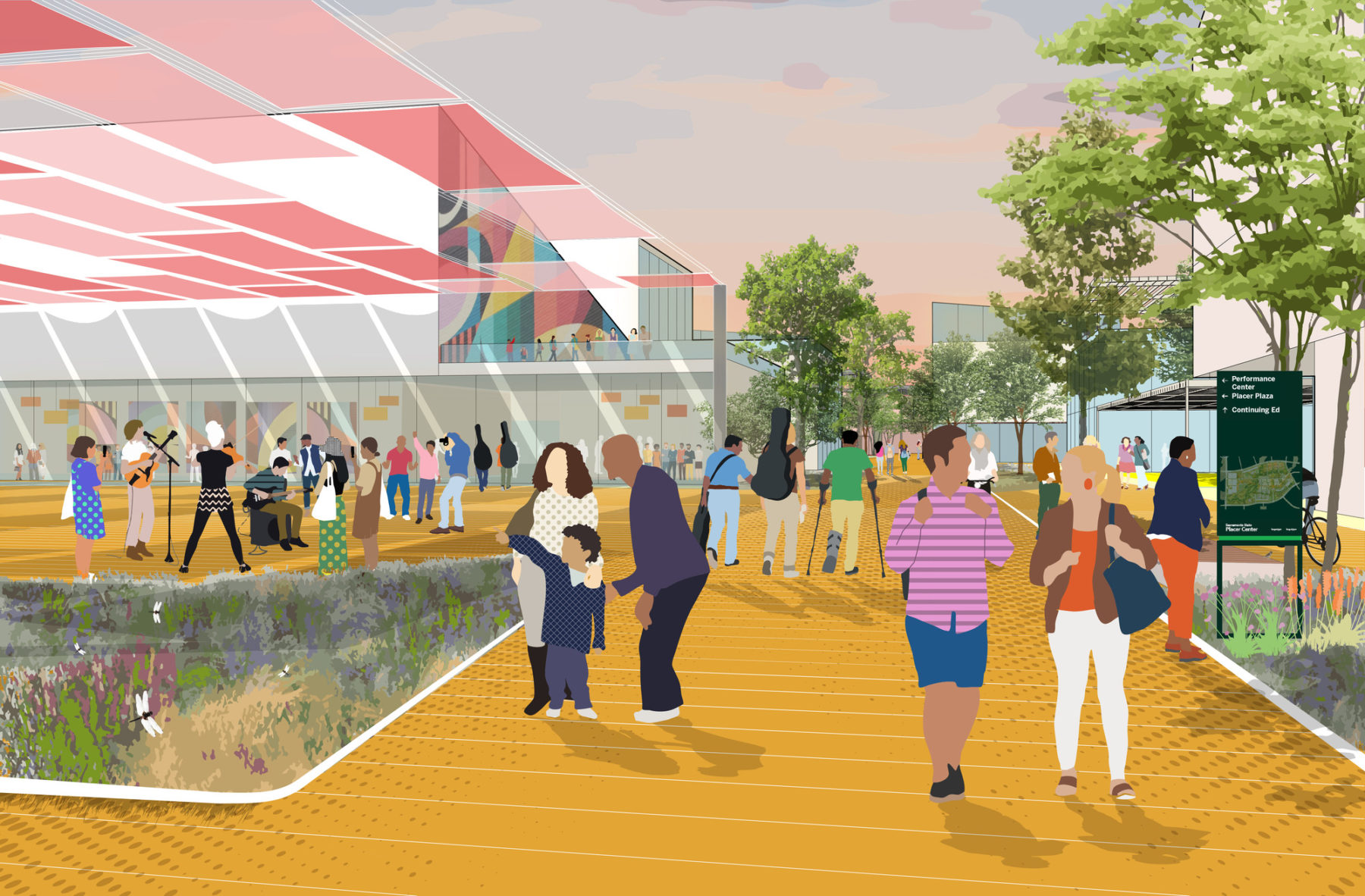
East Entry Arrival Plaza
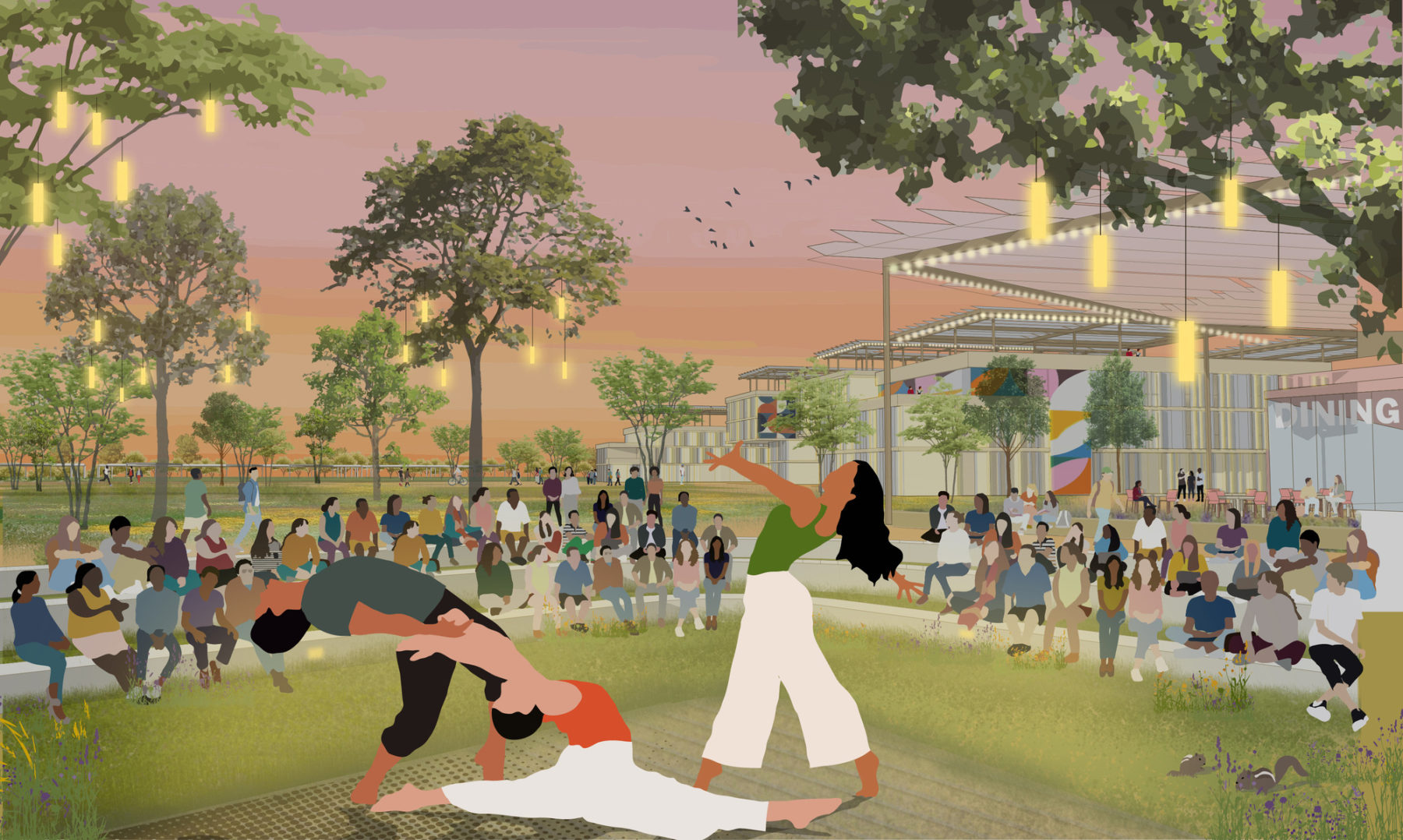
Campus Amphitheater
Student Success Center
Recreation and Wellness Center
Anchor for the Community
East Entry Arrival Plaza
Campus Amphitheater
The campus is rooted in partnerships with the community and industry. As an off-campus center, it is not eligible for capital funds and must rely on donations and support from industry and community partnerships. As a result, each building was considered through the lens of partnerships. Academic buildings are designed to promote collaborations with allied industries, while facilities with public benefit, such as the Library, Performing Arts Center, Recreation and Wellness Center, are considered amenities for the broader community.
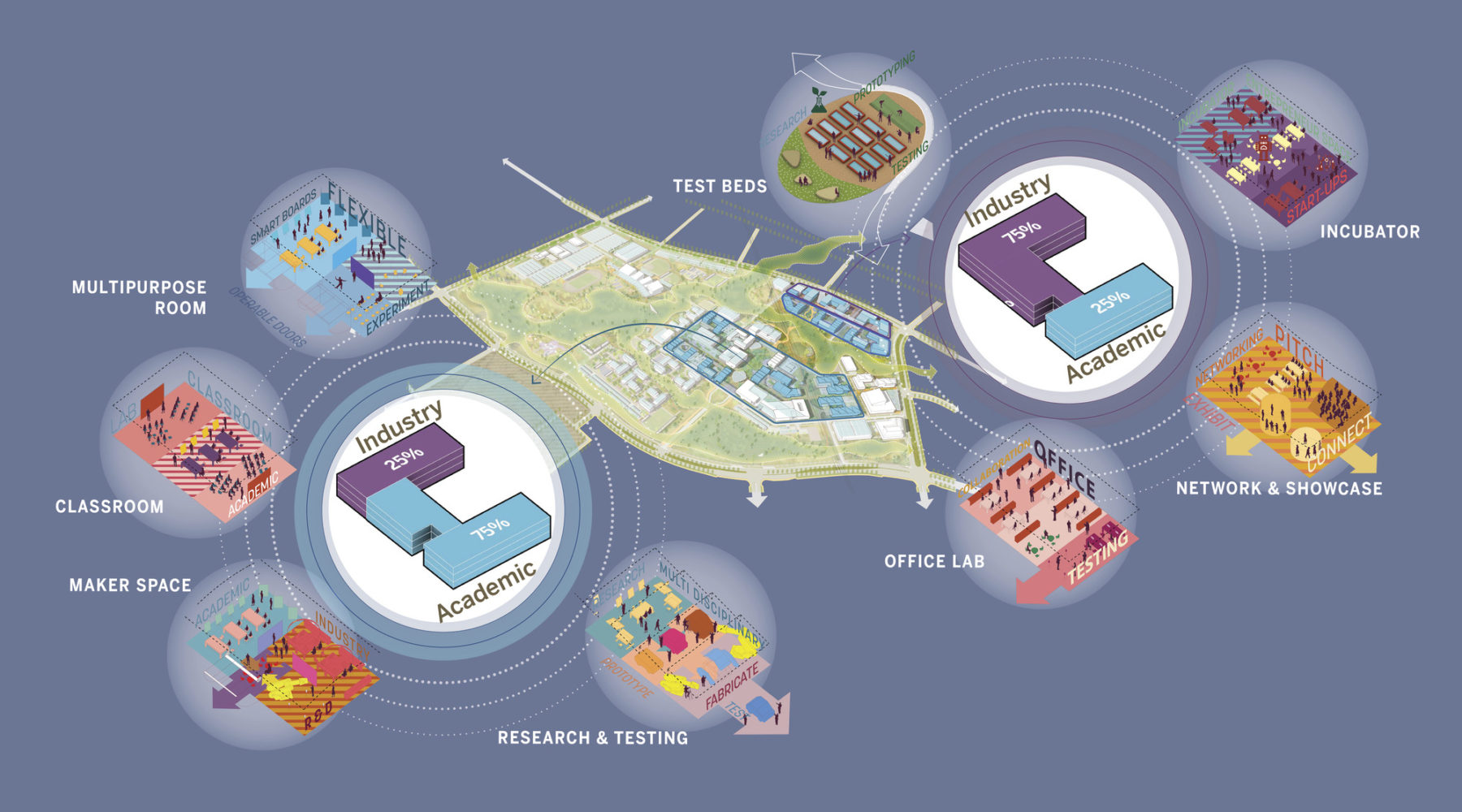
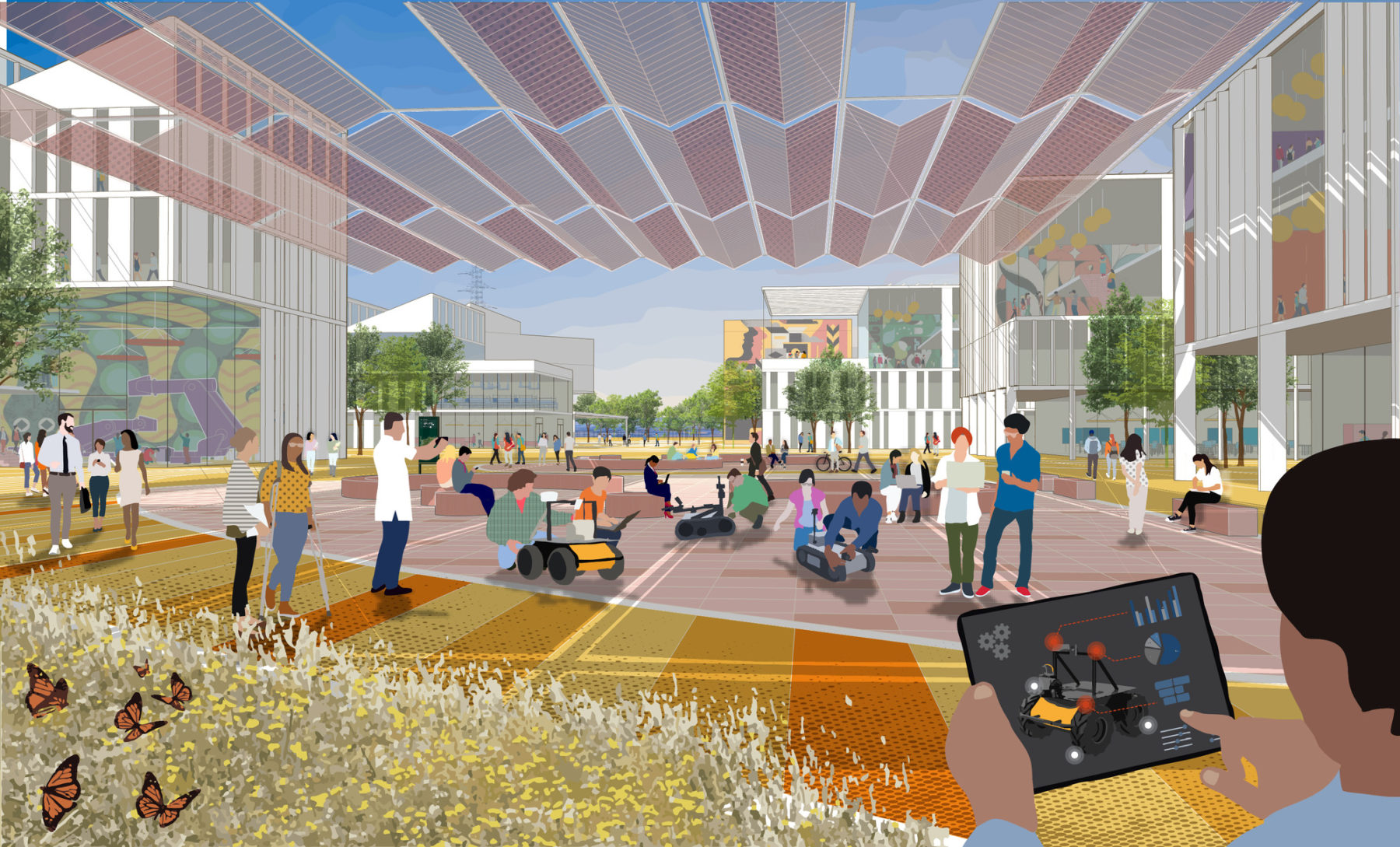
Working closely with our Facilities and Sustainability Working Group, the plan identifies sustainability goals and strategies for water, energy, waste, wellness, and resilience that exceed State and system policies.
Placer Center aims to be a net positive all-electric campus; achieve net positive water; align with the Living Community Challenge for Health and Happiness; and divert ninety percent of waste. With environmental shocks and stressors becoming increasingly prevalent–notably drought, poor air quality, power outages and increasing temperatures–Placer Center is equipped with design techniques, such as battery storage, on-site energy generation, passive building design, drought-tolerant landscapes etc. that create a resilient future.
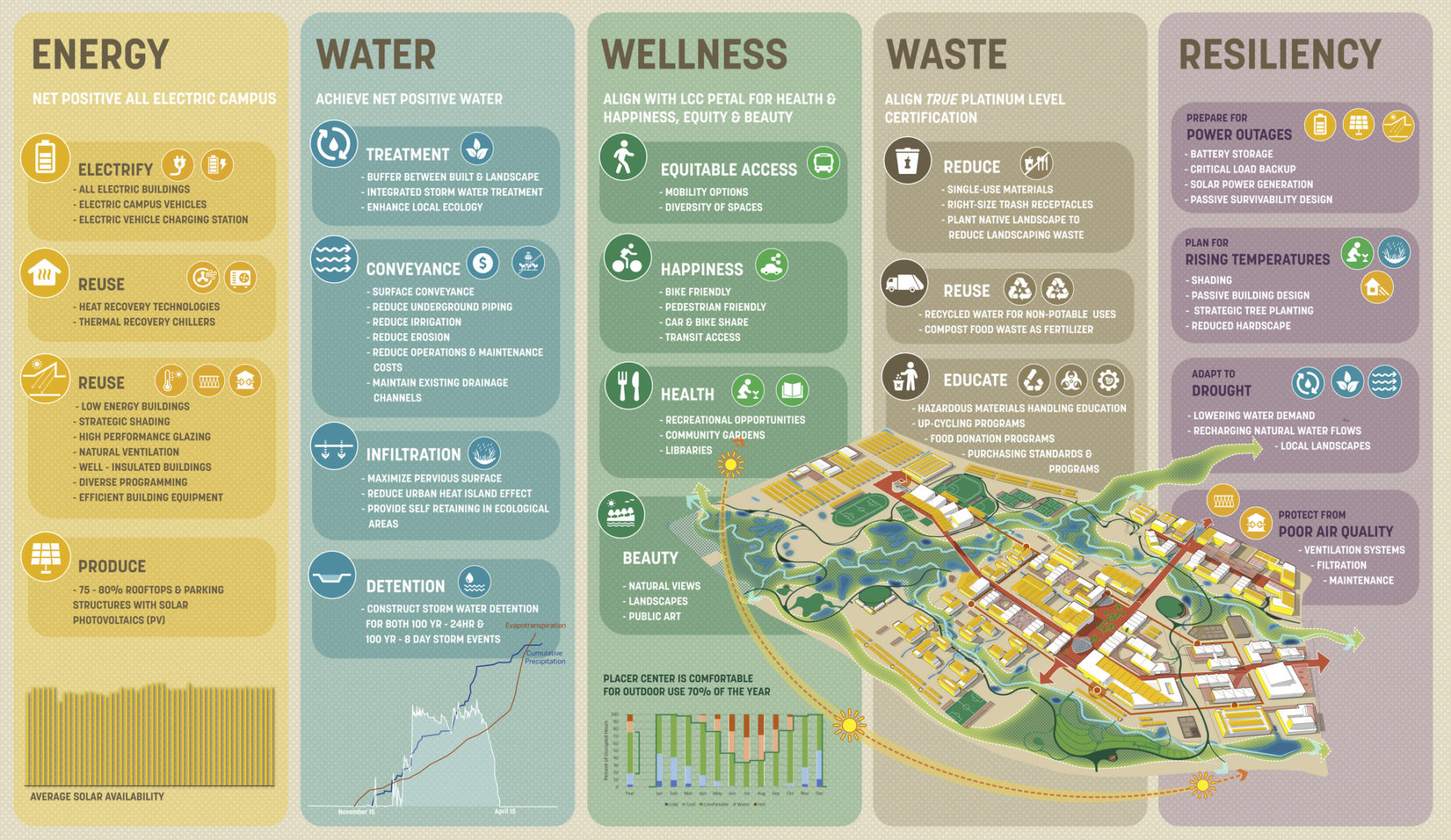
Placer Center aims to be a place where individuals can bring their whole selves to campus, and designing a new campus allows for inclusion, diversity, equity, and access (IDEA) to be included from the outset. Developed collaboratively with the Equity and Inclusion Working Group, the plan embraces the following inclusive elements
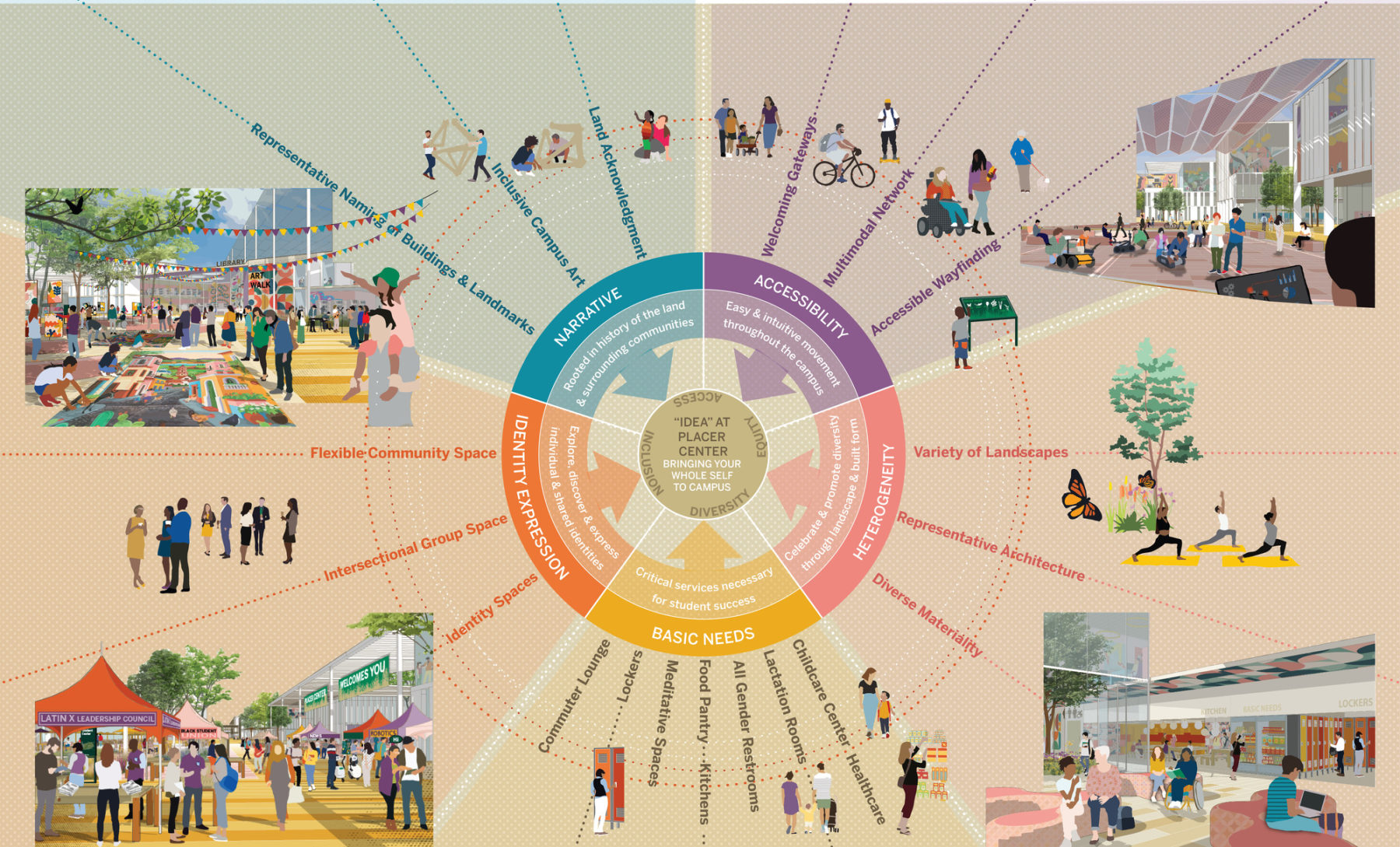
For more information contact Caitlyn Clauson or Romil Sheth.