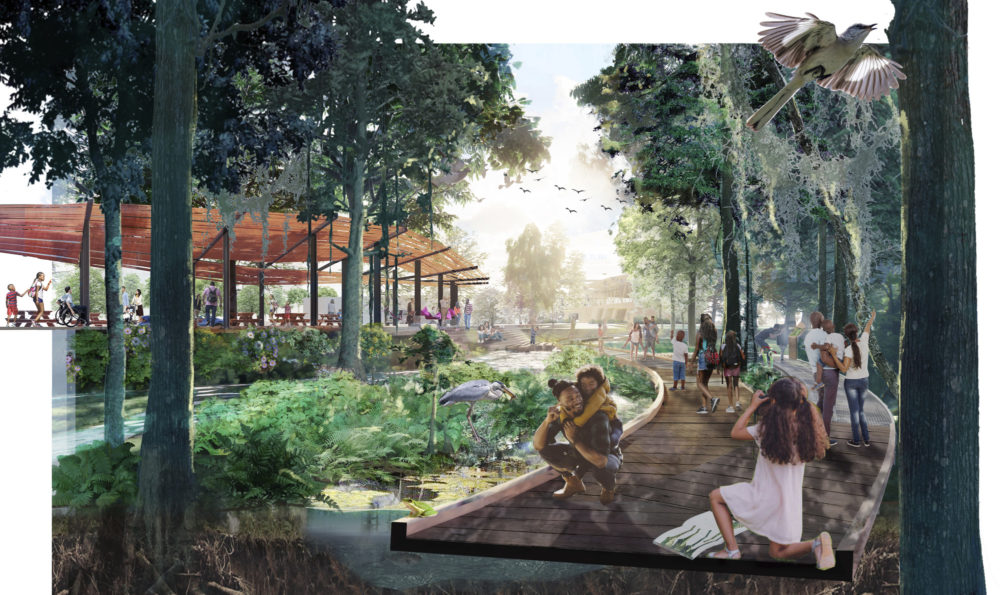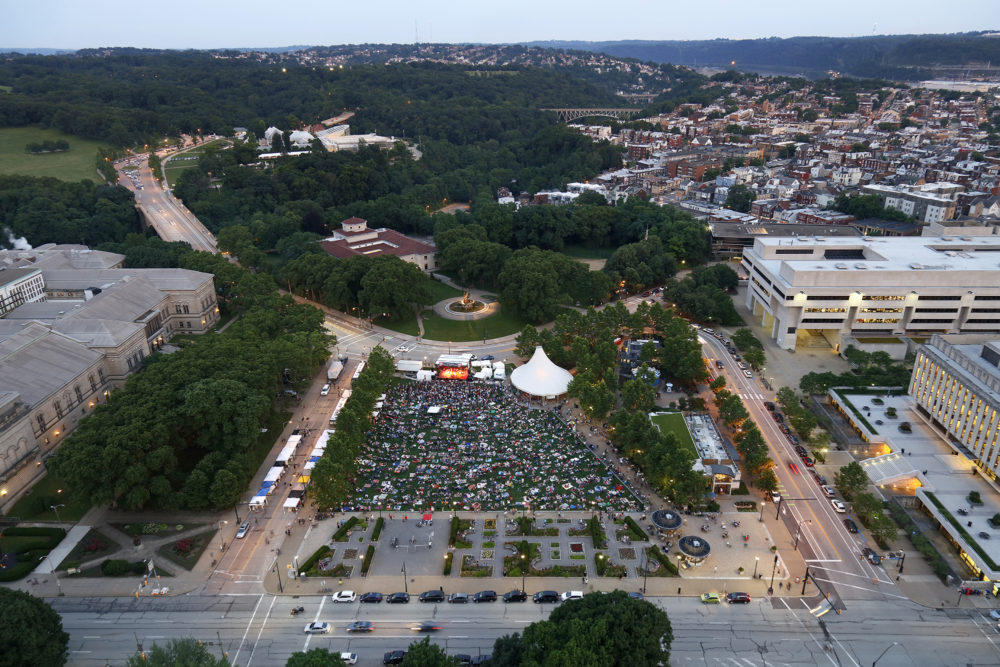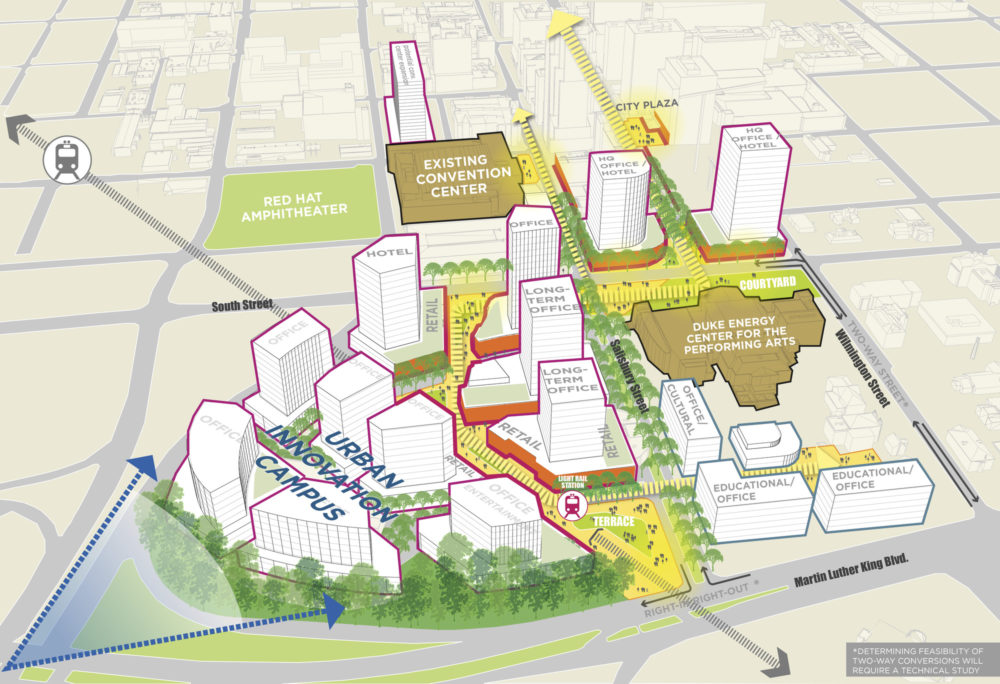A sensitive update to a historic public square delivers on community priorities of cultural heritage, flexibility, and safety
Moore Square
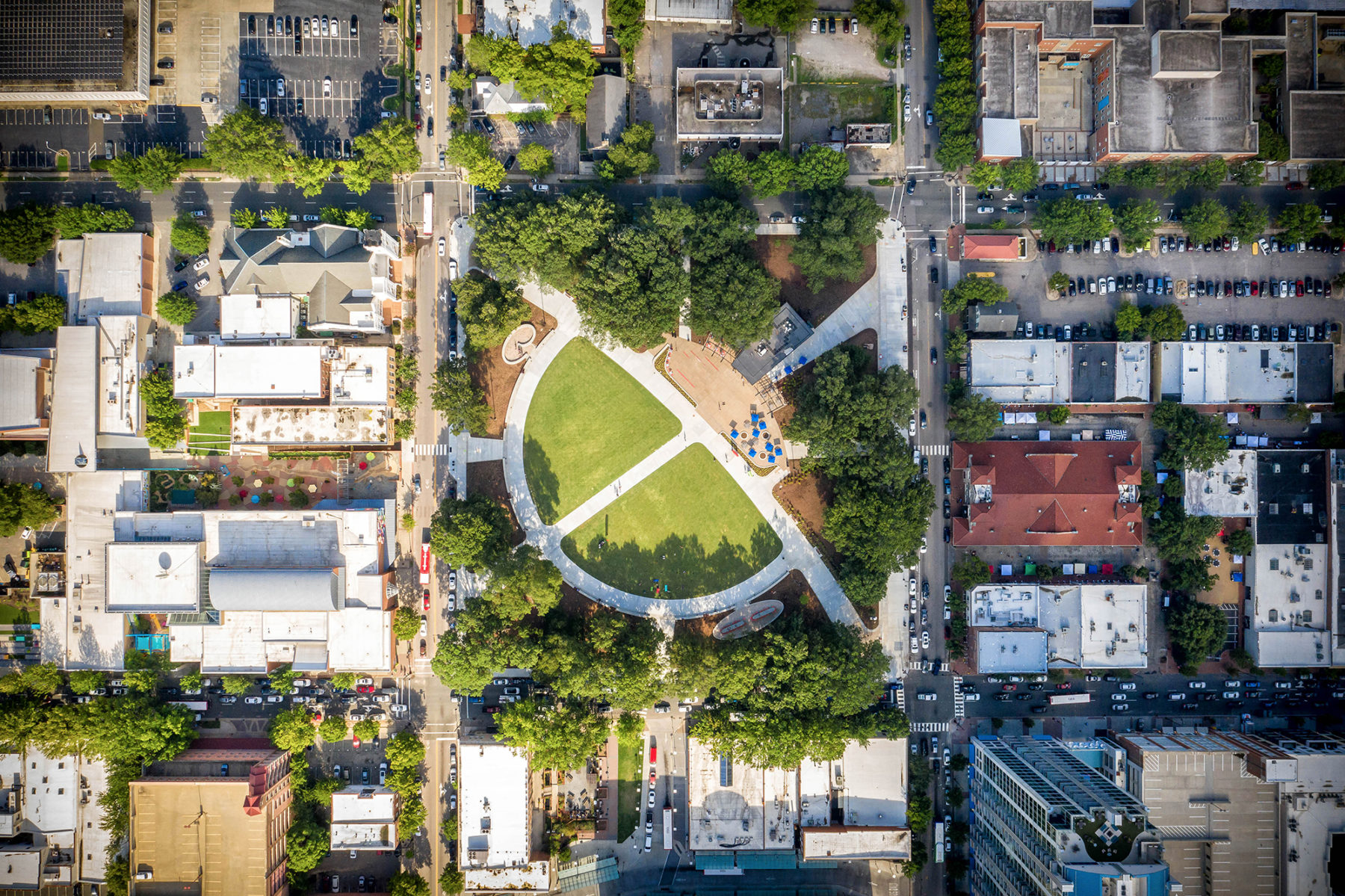
The redesign of downtown Raleigh's Moore Square reinvigorates the public park while paying homage to its historic roots
For over two centuries, Moore Square has persisted as an urban green space of tree canopy and turf providing a mix of shady and sunny places to gather and recreate, to see and be seen. Like all great public squares, the 4.5 acre park has evolved over time to fulfill the changing needs of the City of Raleigh. Its character of continuity lies in its persistent use as a public space.
In 1792, the same year Raleigh was founded as North Carolina’s capital city, the General Assembly chose Senator William Christmas, a surveyor, to envision the lots and streets of the new capital. Christmas laid out 400 acres of city fabric through 1,000 acres of woodland, in a geometric grid which emulated the plan of Philadelphia. Moore Square, along with Nash Square and Capitol Square, is one of three remaining squares originally planned by Christmas and, as such, it is a significant example of early American town planning.
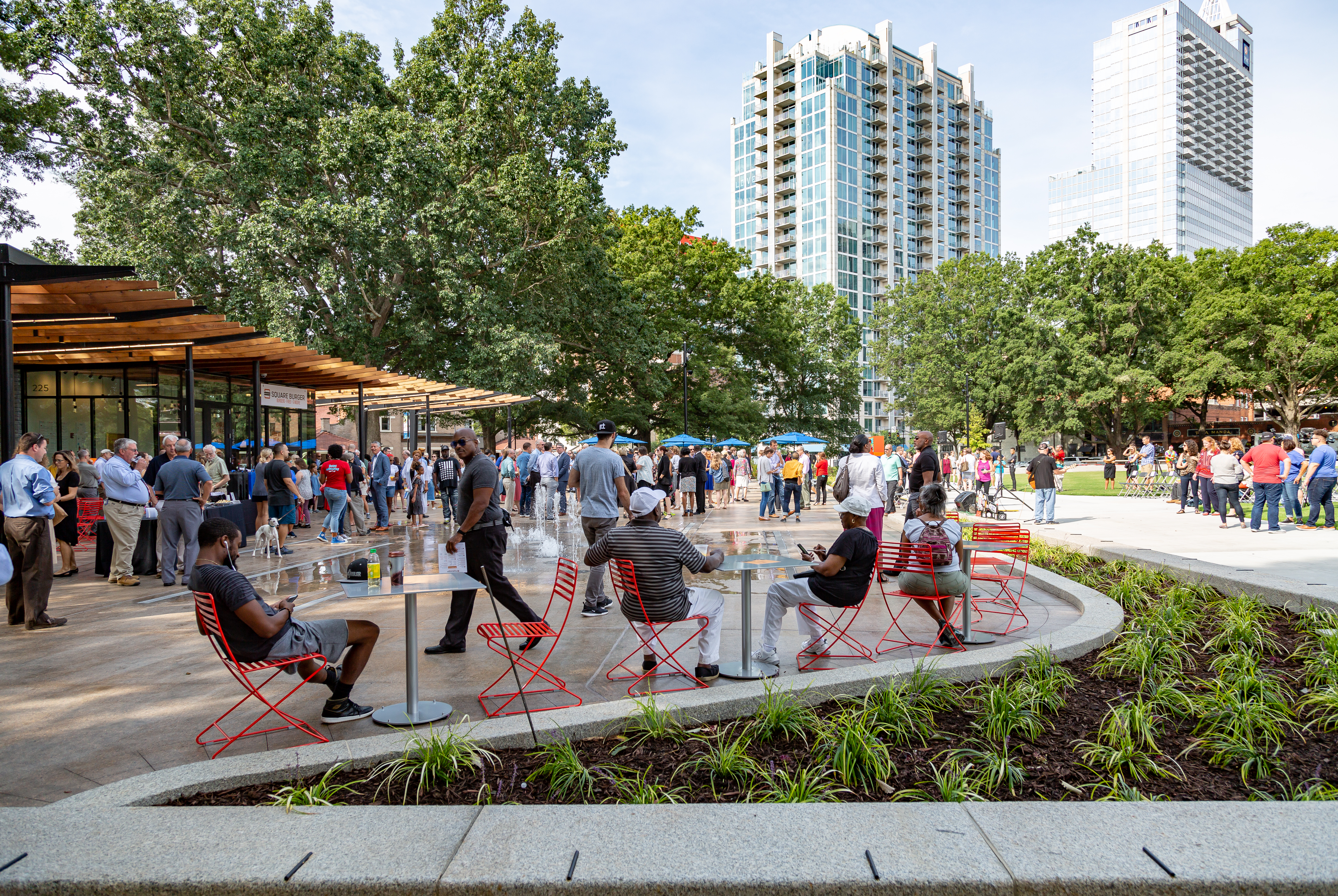
Public gatherings in Moore Square are a longstanding part of the city’s history
While an enduring greensward, Moore Square’s landscape forms, spaces and surfaces have evolved over time. This evolution has occurred in response to changes in the character and use of the urban context—the surrounding blocks and buildings. As the area evolved from a residential to a commercial district, from an agricultural trading center to a vital business and commercial district including Raleigh’s African American main street during the Jim Crow era, the Square transformed the way vernacular landscapes do—incrementally, gradually, and often through a series of ad hoc measures.
In recent years, frequent large scale events and daily use have taken their toll on the parks vegetation, soils and paving. This pressure, combined with the planned development in the surrounding neighborhood, has prompted the City to renovate the square to meet the changing needs of its users. Sasaki has worked with the City, public stakeholders and a team of technical experts to develop a consensus-driven plan for the square.
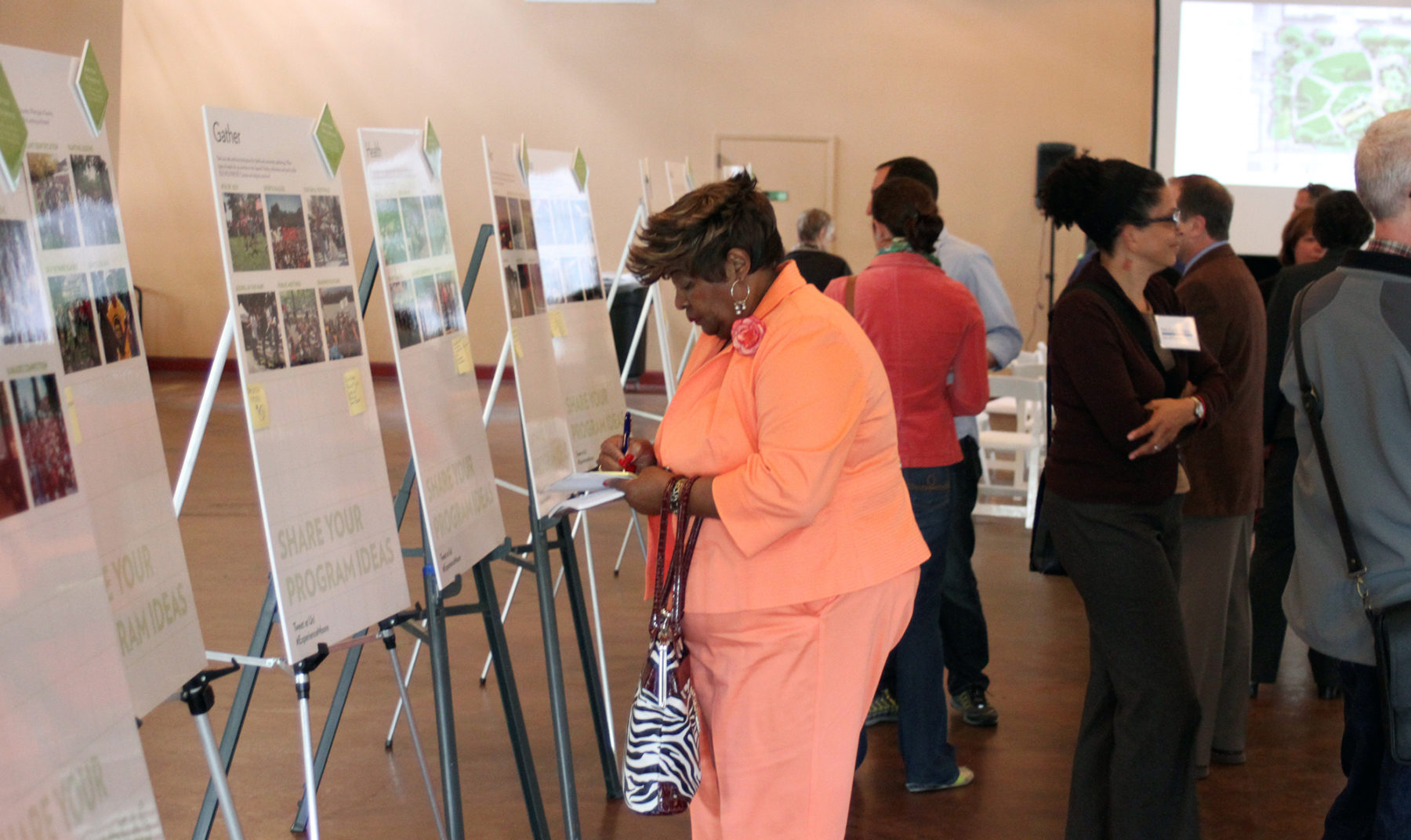
Sasaki engaged the residents of Raleigh in a priorities assessment starting in 2014 with the goal of confirming the public’s hopes for the future
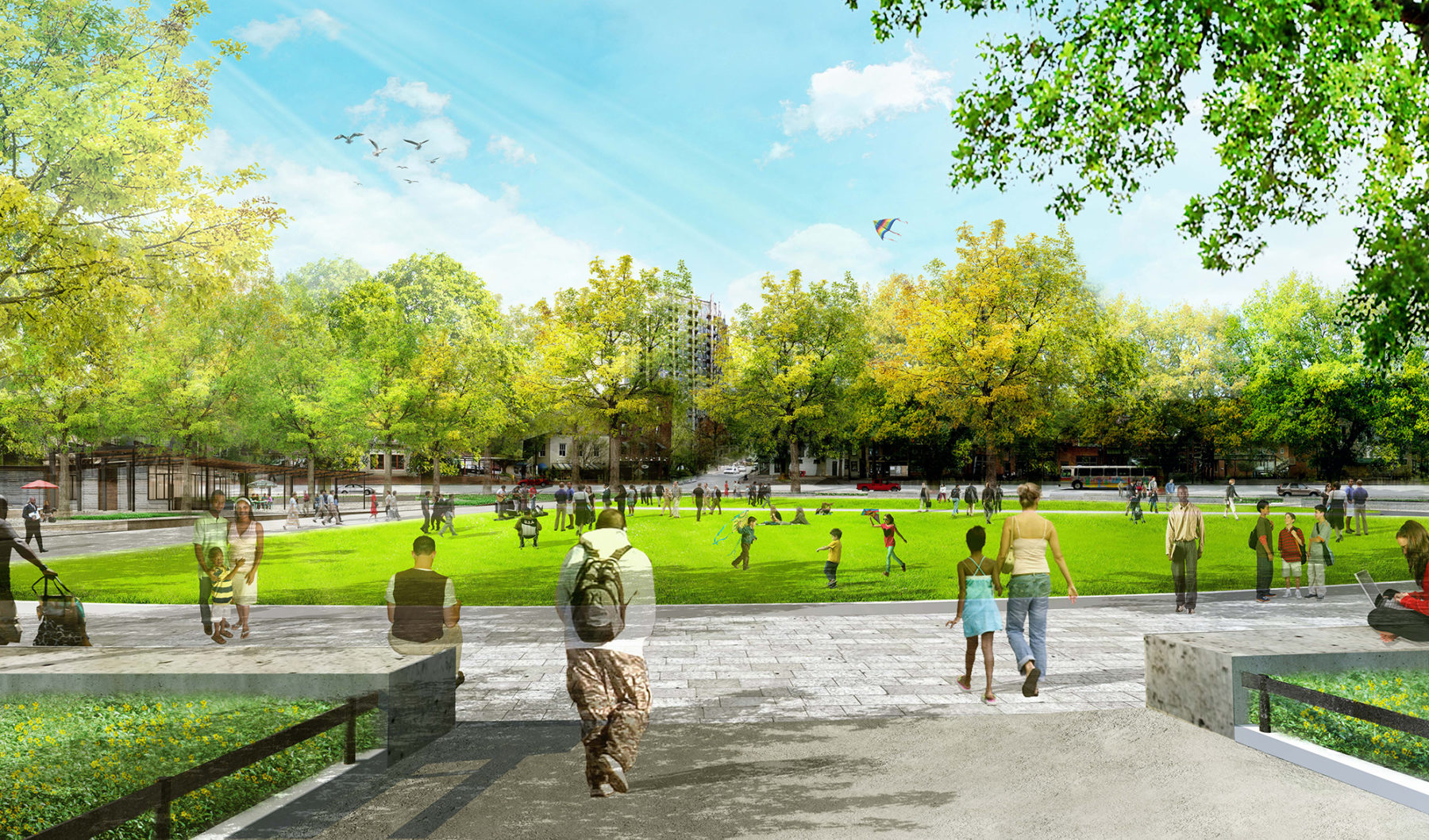
The park’s lawn meets the community’s demand for flexible open space
The proposed design protects and strengthens the square’s historic configuration: a frame of large shade trees enclosing an open, sunny central space. At the street edge, where users requested greater connectivity to the adjacent blocks, the design features a “dignified frame” of widened sidewalks, granite seat walls, and spacious entry plazas. On-street parking has been removed along the square’s southern edge to create a wide linear plaza that will host future farmers markets and other community events. Bump-outs have been added at all crosswalks to make pedestrian access to the square safer.
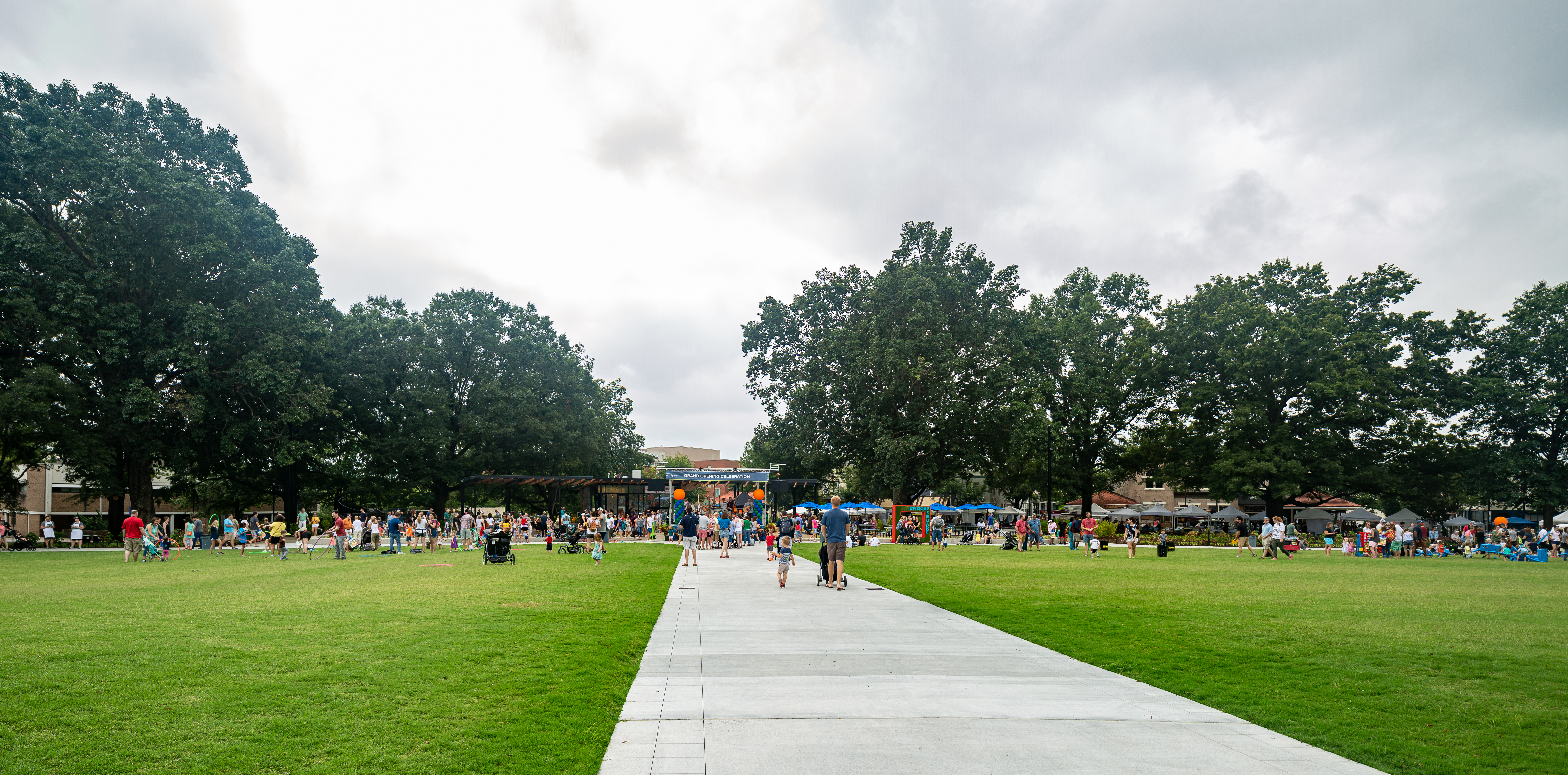
Moore Square’s layout is flexible, with green space to run around on, and shade to sit and relax in
The grand oak trees surrounding the square, some of which are over 200 years old, are the park’s defining feature. The design protects the trees by limiting foot traffic within their critical root zones. This achieved through judicious placement of pedestrian paths, and a combination of low rails and groundcover planting to dissuade people from leaving the paths. Where gaps in the tree perimeter exist, or will likely develop in the next 30 years, new trees will be planted to ensure the frame remains intact.
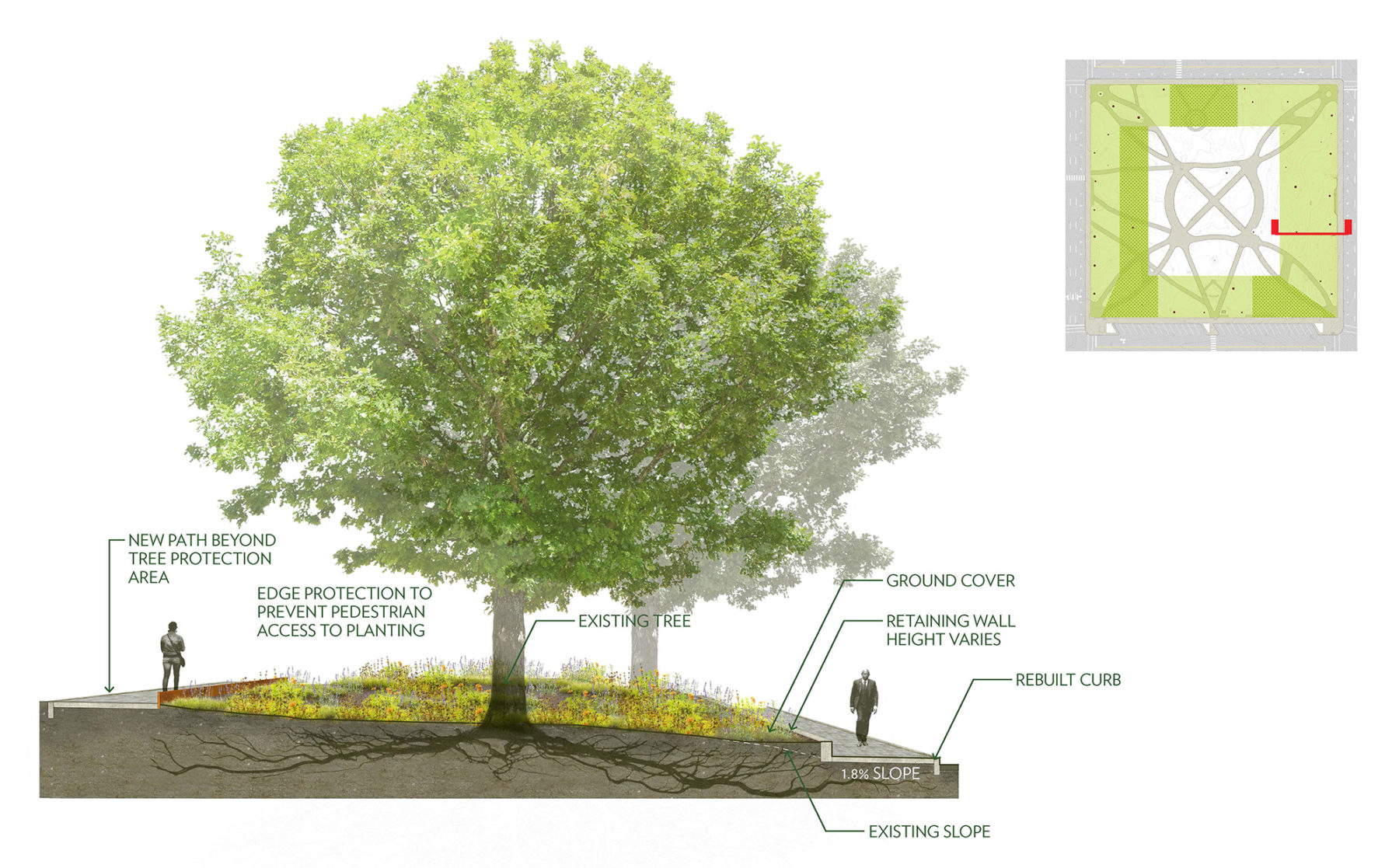
Detailed planning around the perimeter of the Square ensured that the critical roots of each tree were undisturbed, even as walkways were revamped and new plantings were installed
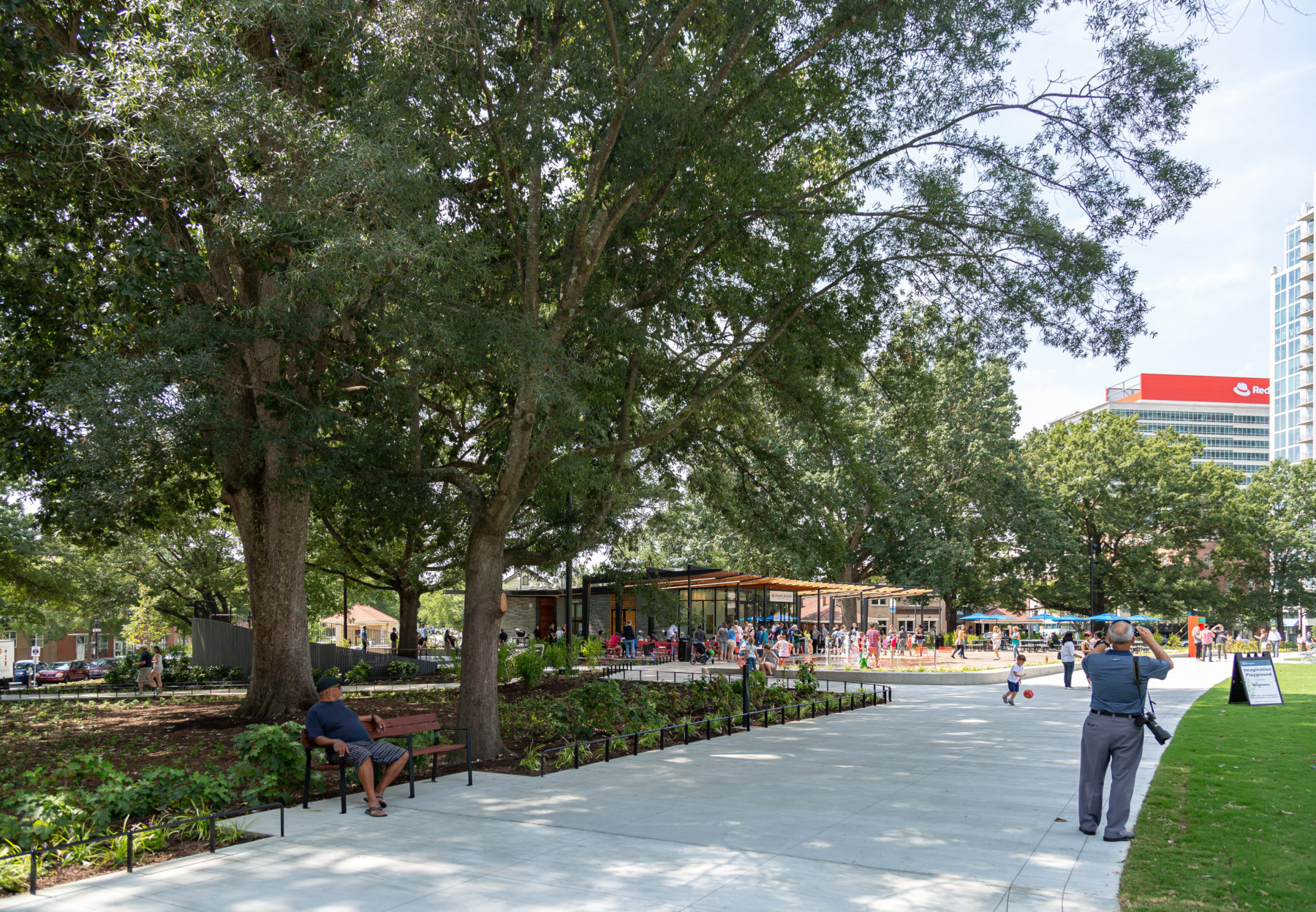
The large oak trees that encircle Moore Square are an important part of the Square’s spirit
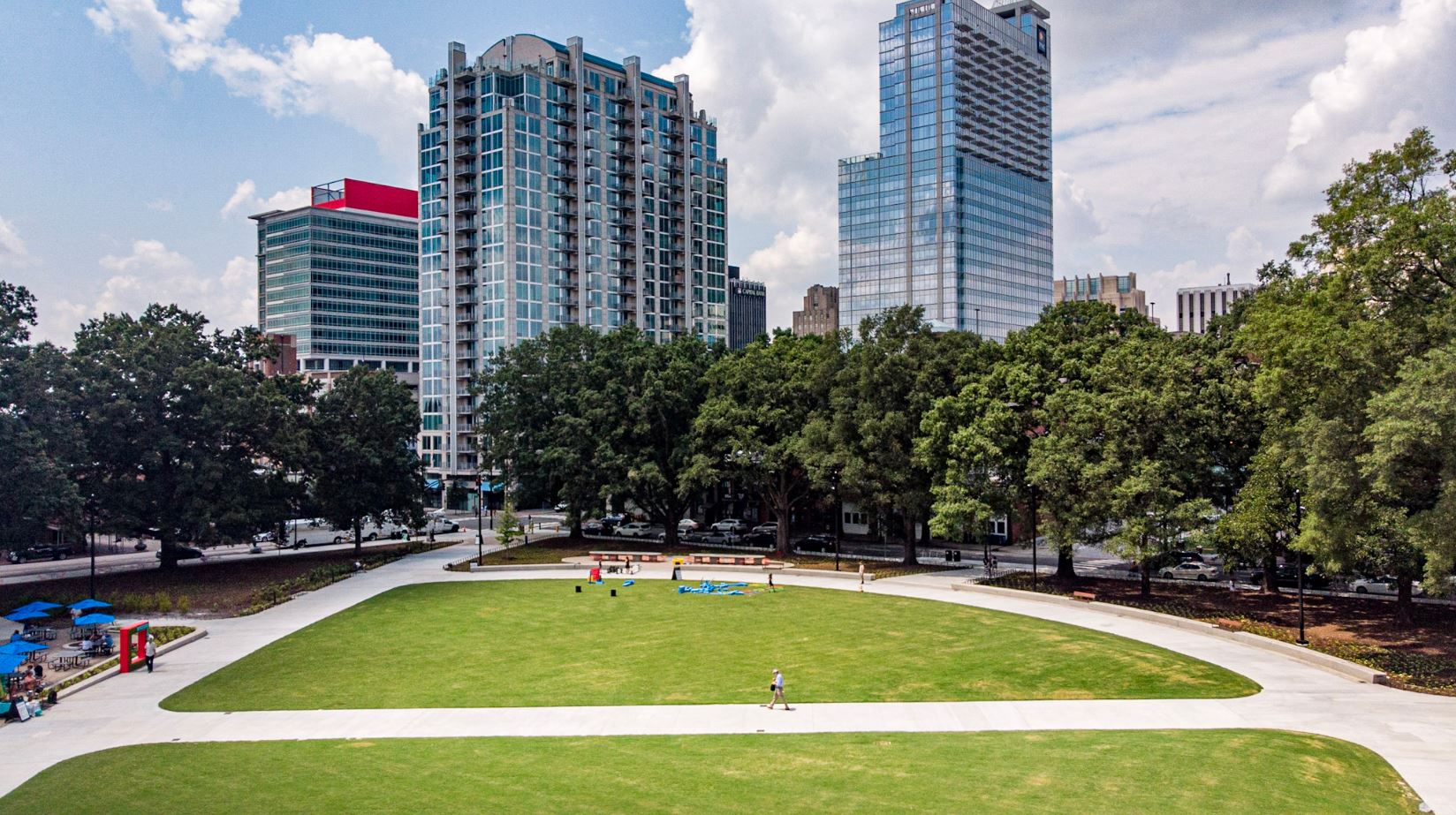
With the city sitting just beyond the Square, trees provide a sense of seclusion to visitors
In the interior of the square, circulation follows an historic X pattern, with a new perimeter path creating a promenade encircling the central lawn. The lawn has been engineered to meet the community’s demand for flexible open space, as well occasional need for larger gatherings. The entire lawn has a gentle pitch from northwest to southeast to create an amphitheater effect. Three small gathering spaces, nicknamed “Grove Rooms,” are tucked within the tree frame. These feature stone seating elements designed by artist Brad Goldberg.
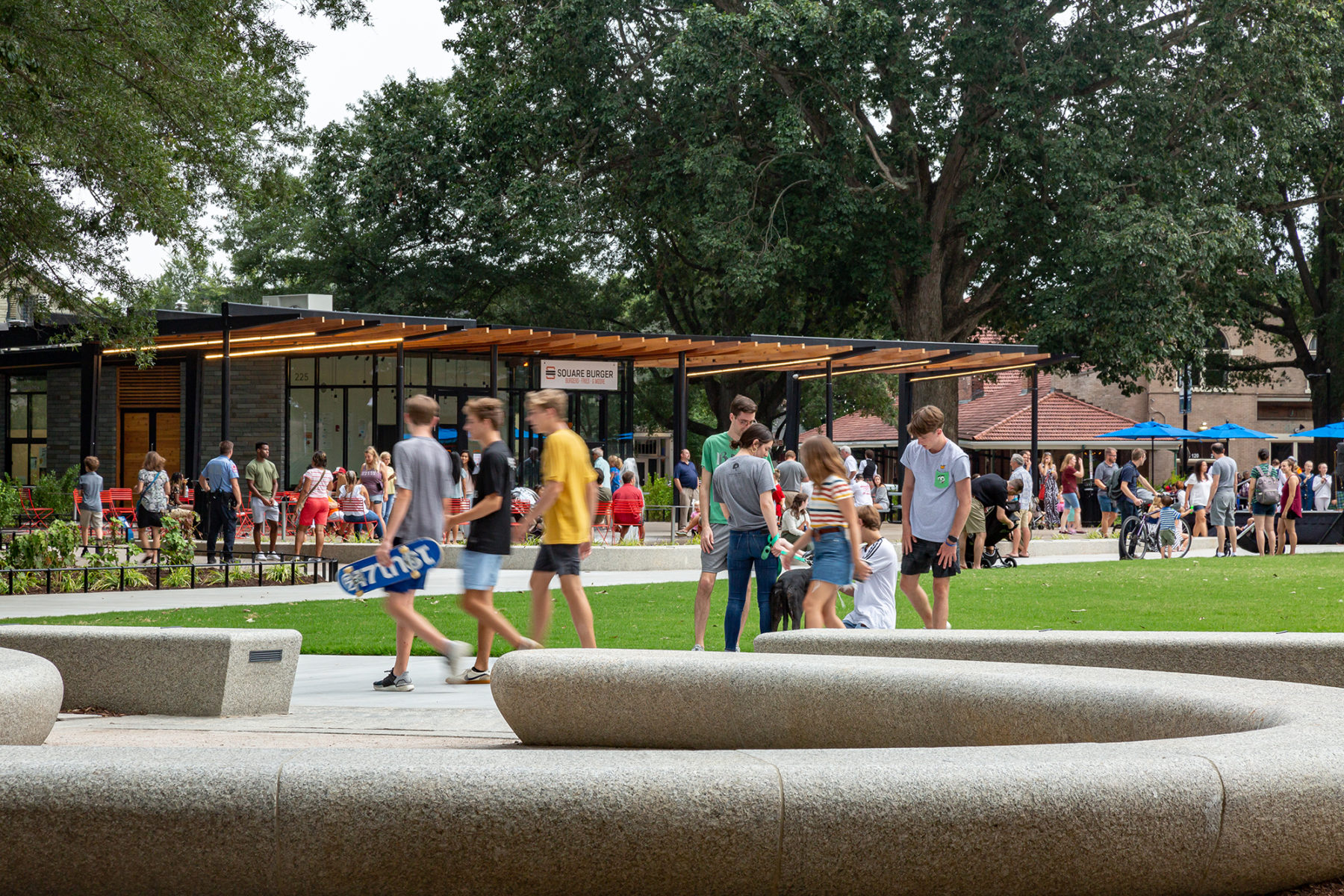
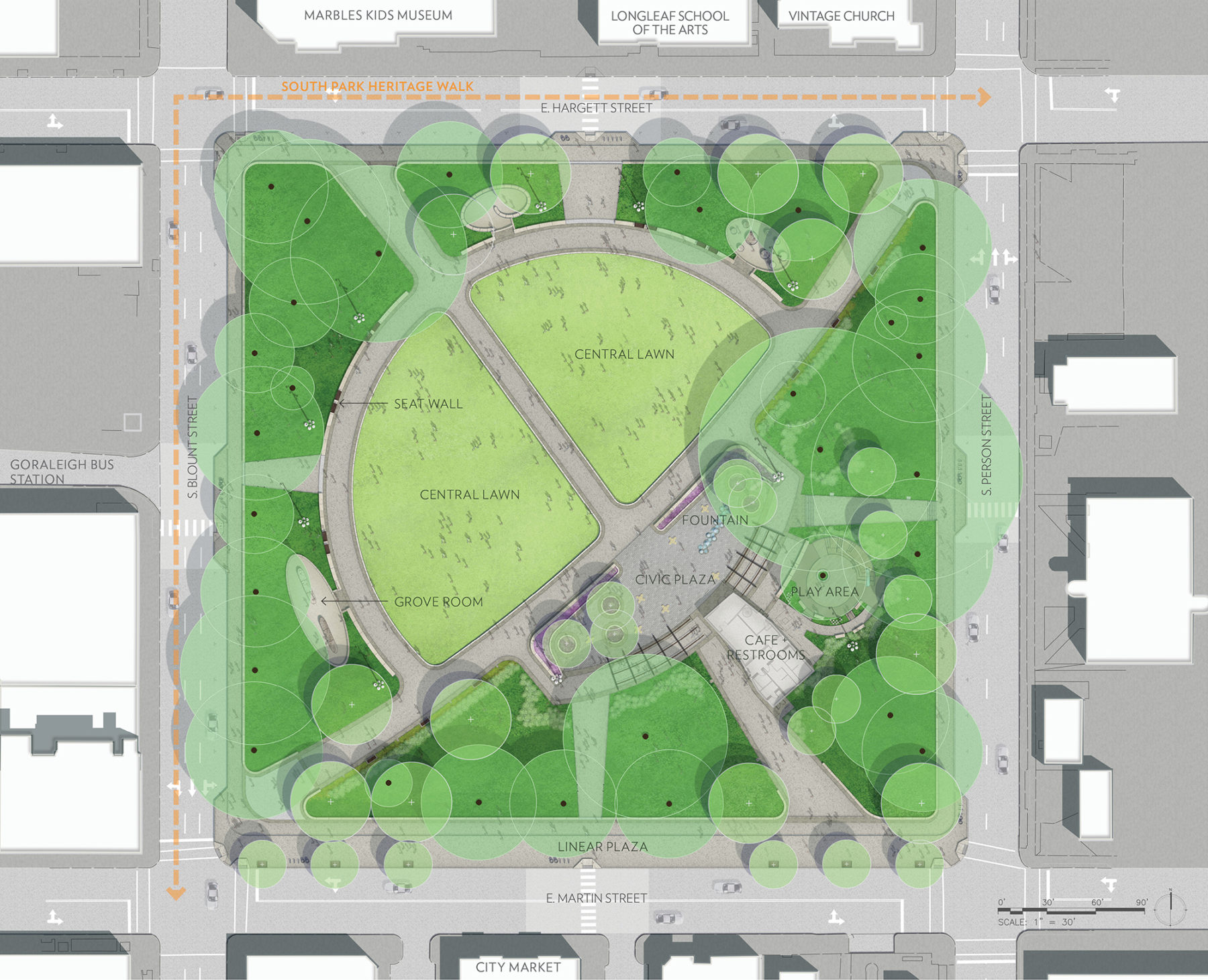
The park is surrounded by massive oak trees, some of which are over 200 years old
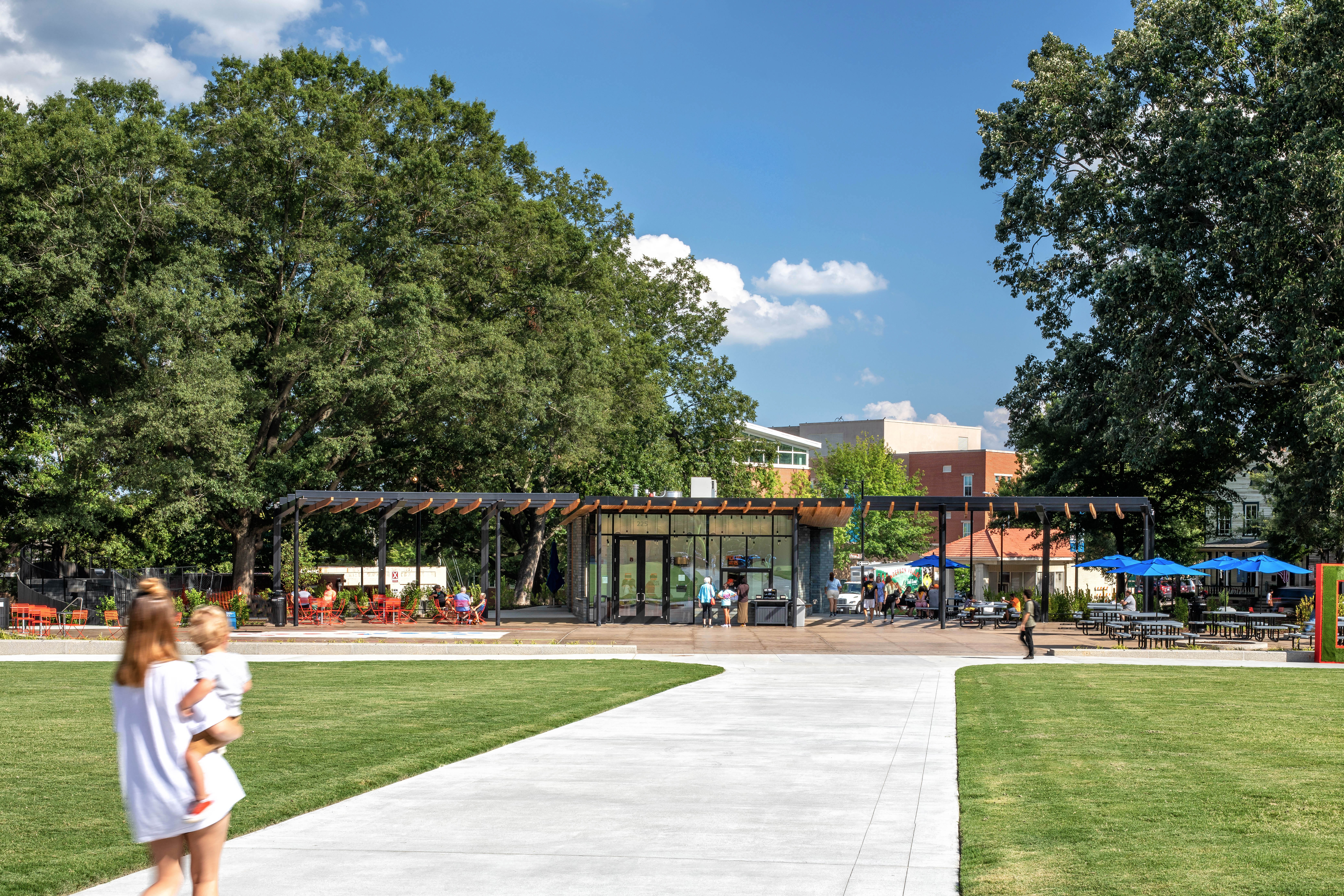
Revitalization of the public lawn strengthened and prepared the space for large gatherings
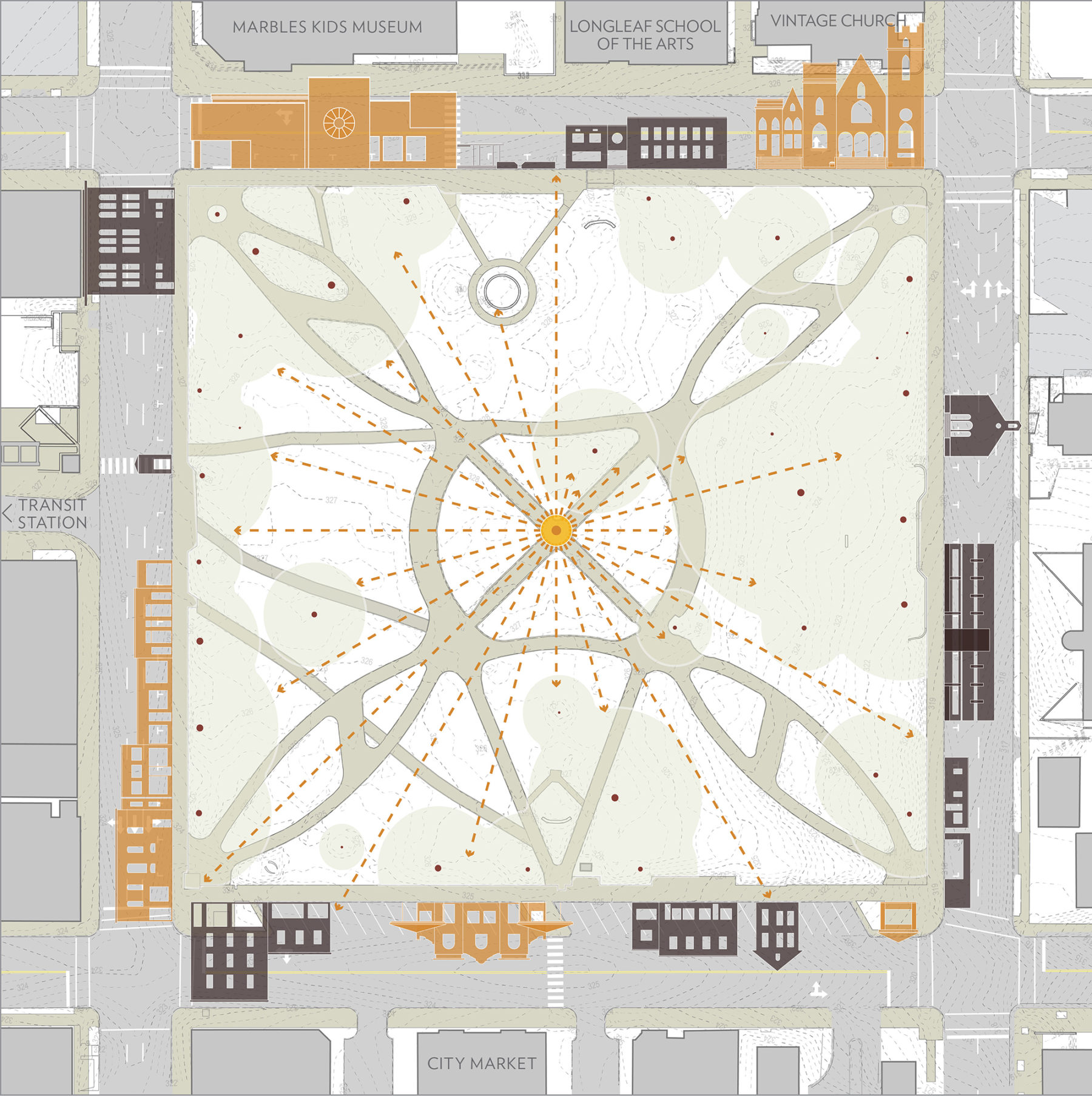
In the interior of the square, circulation follows a historic X pattern, with reinforced connections to the surrounding streets
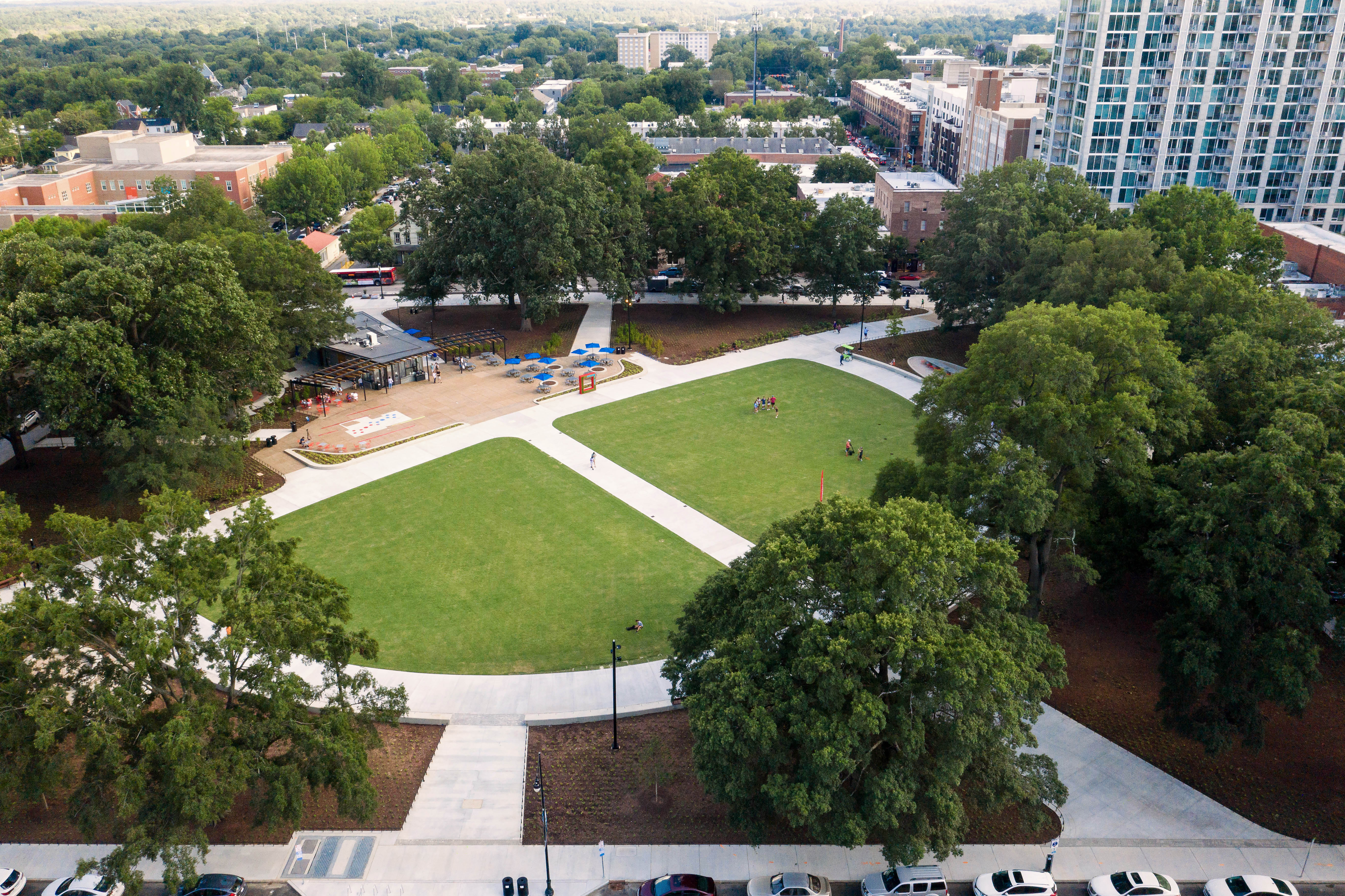
Newly implemented walkways make travel and sightlines through the square easy
In the interior of the square, circulation follows a historic X pattern, with reinforced connections to the surrounding streets
Newly implemented walkways make travel and sightlines through the square easy
The southeast corner of the square is home to a constellation of public amenities anchored by a flexible civic plaza. The plaza features an interactive fountain which faces west to capture afternoon sunlight. The plaza also includes flexible seating and shade trees to address the neighborhood’s need for flexible outdoor social spaces. The sense of social space is reinforced by an open, airy trellis which frames the plaza’s southern edge. A small pavilion at the center of the trellis contains a café, public restrooms and storage. Inspired by the vernacular architecture of the region, the pavilion façade foregrounds three native materials: stone, wood and metal. Lastly, the square includes an accessible play area designed to evoke the materials and topography of the broader piedmont region.
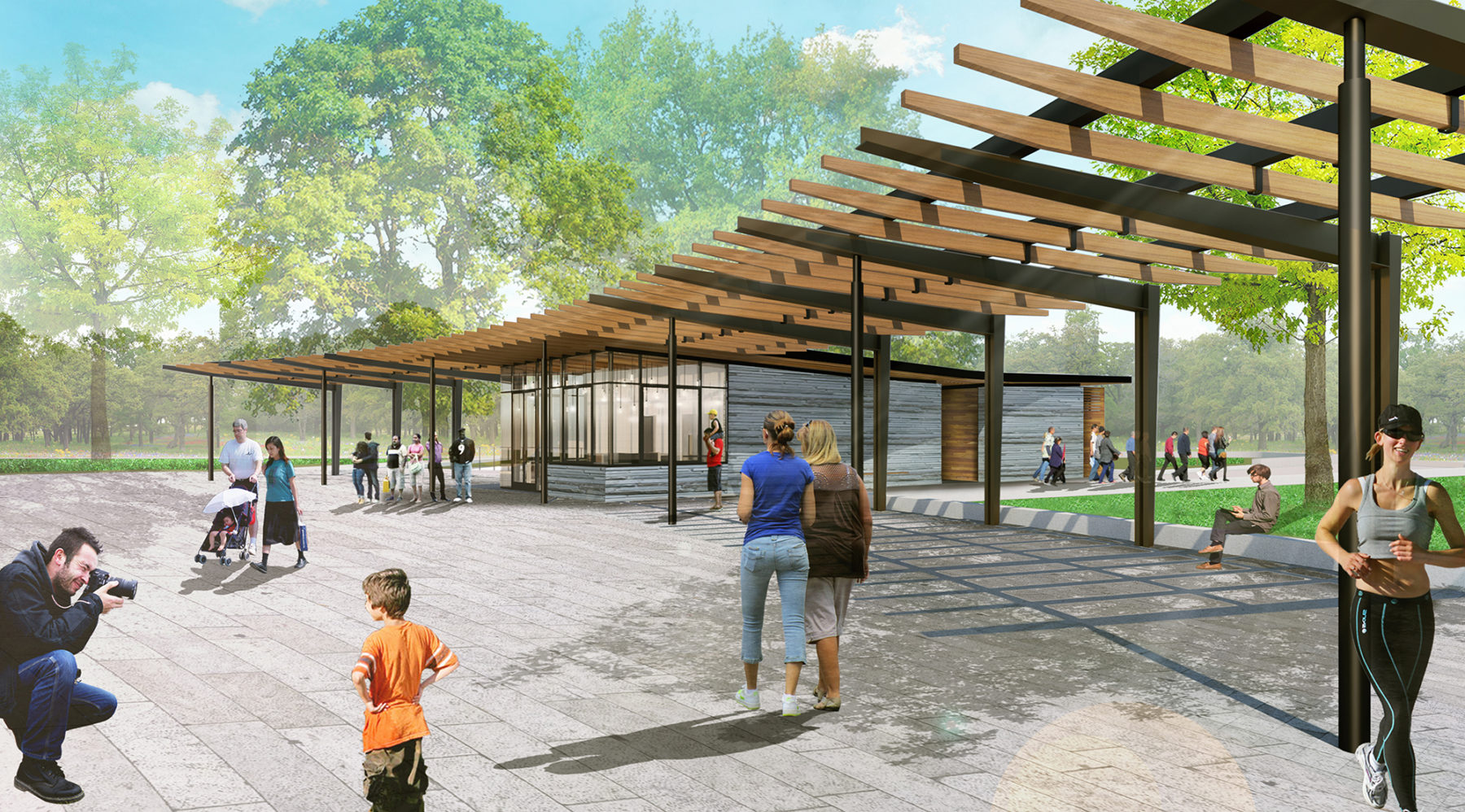
A small pavilion at the center of the trellis contains a restaurant and public restrooms
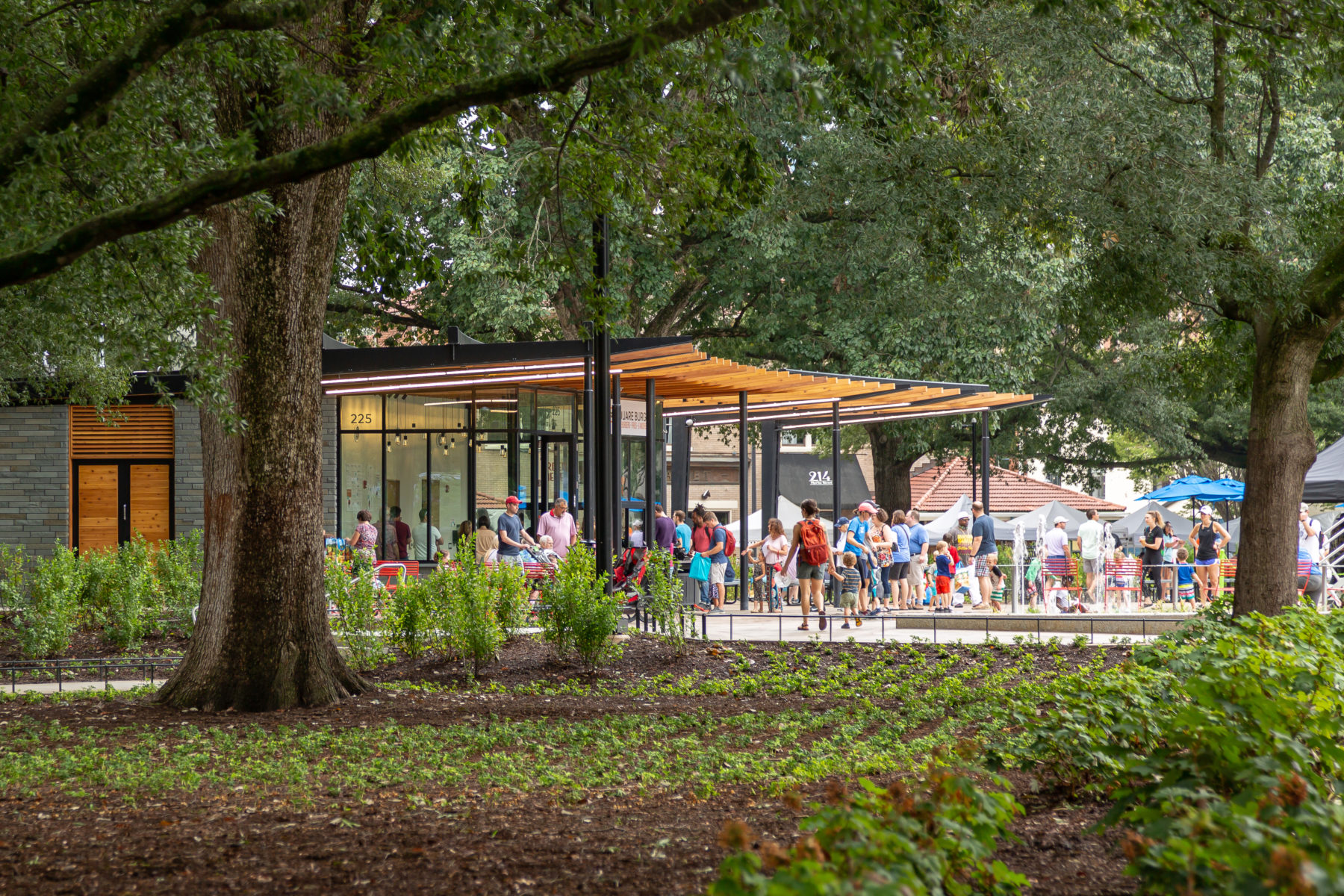
Moore Square’s central structure sits back as part of the treescape, with an elegant design that does not distract from the square’s core spirit
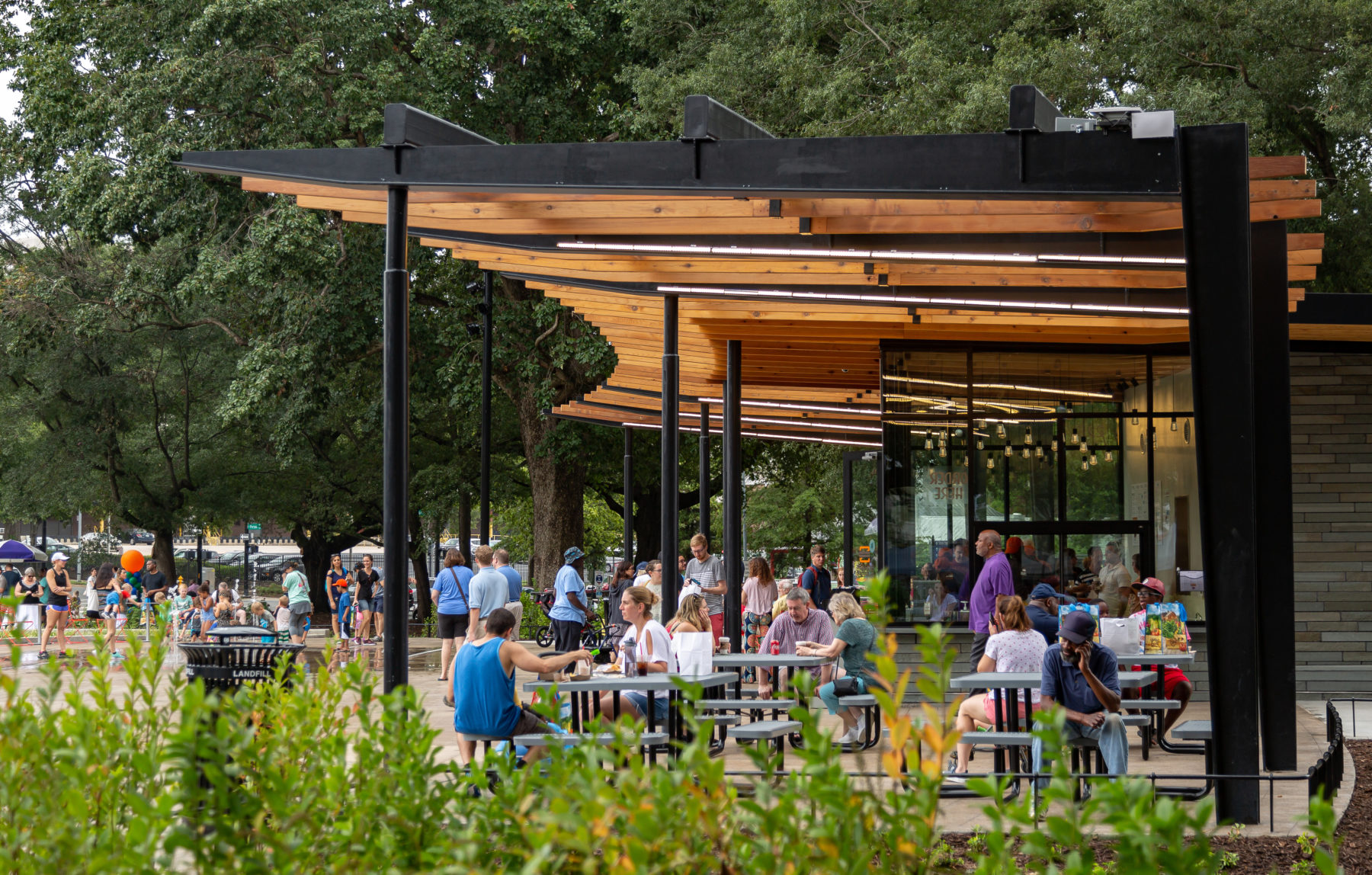
Local restaurant professionals helped guide the direction of the plaza’s cafe to ensure that it would be successful
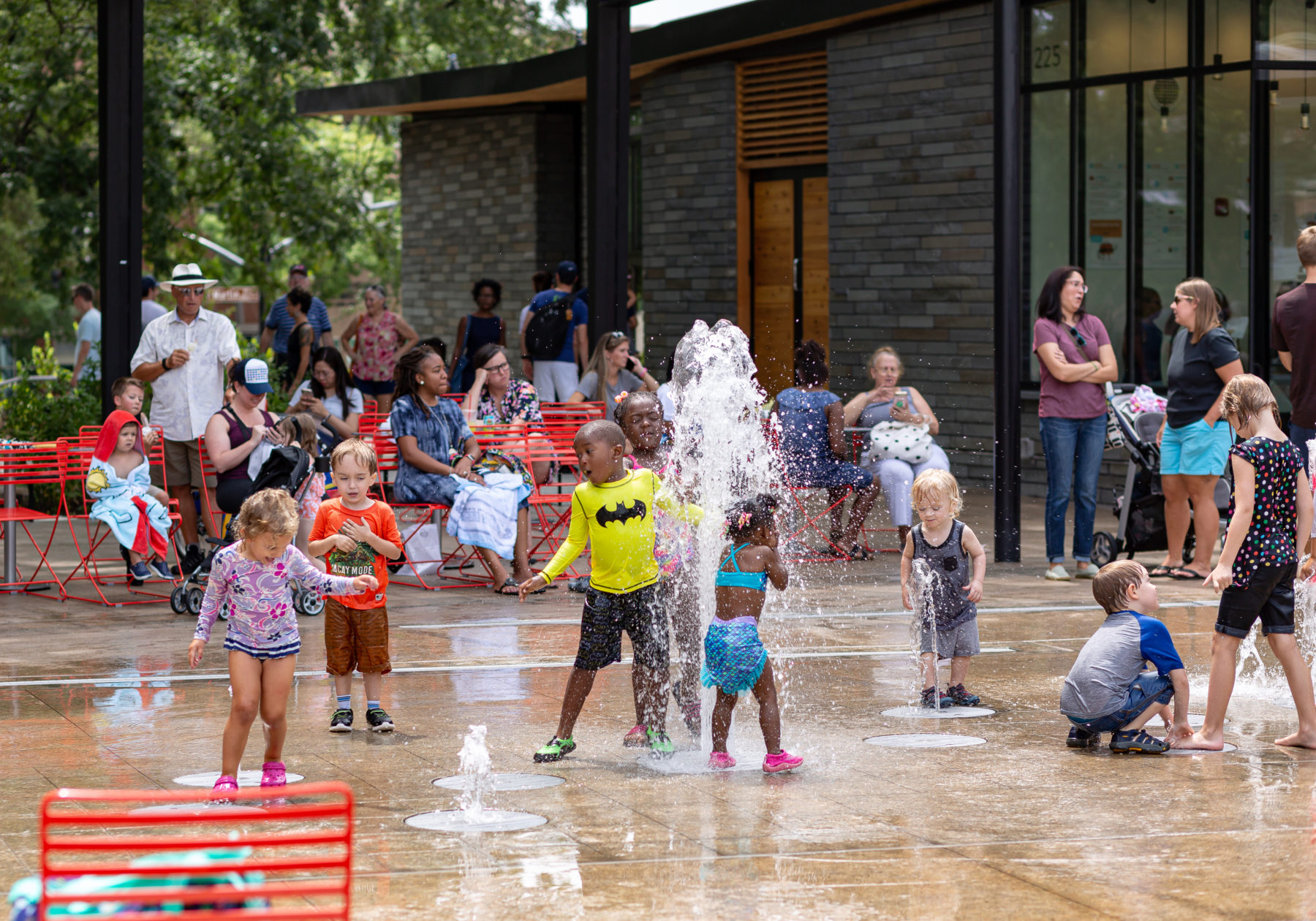
The many facets of Moore Square ensure that it is a place for all generations of Raleigh residents
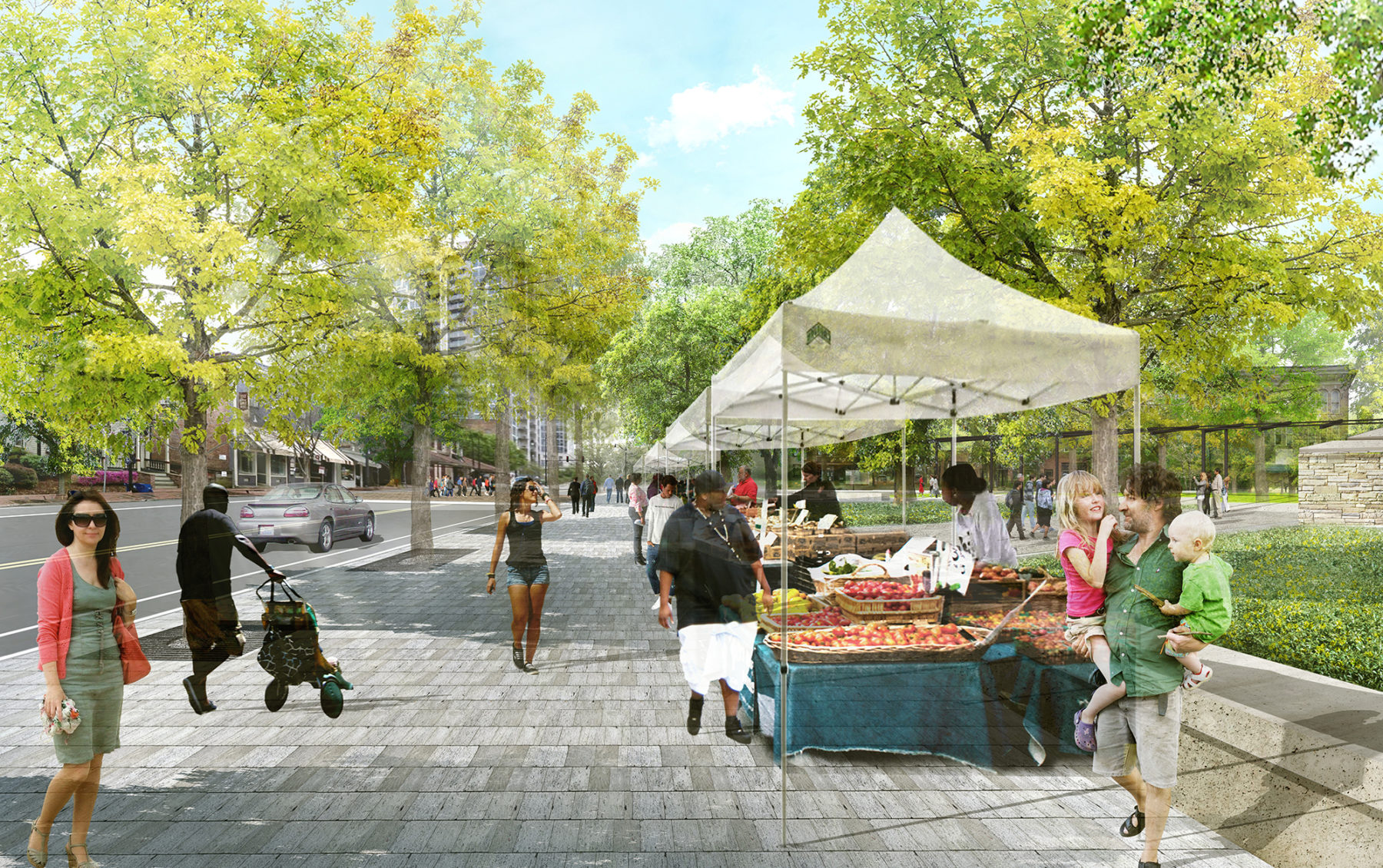
The square’s southern edge will host future farmers markets and other community events
A small pavilion at the center of the trellis contains a restaurant and public restrooms
Moore Square’s central structure sits back as part of the treescape, with an elegant design that does not distract from the square’s core spirit
Local restaurant professionals helped guide the direction of the plaza’s cafe to ensure that it would be successful
The many facets of Moore Square ensure that it is a place for all generations of Raleigh residents
The square’s southern edge will host future farmers markets and other community events
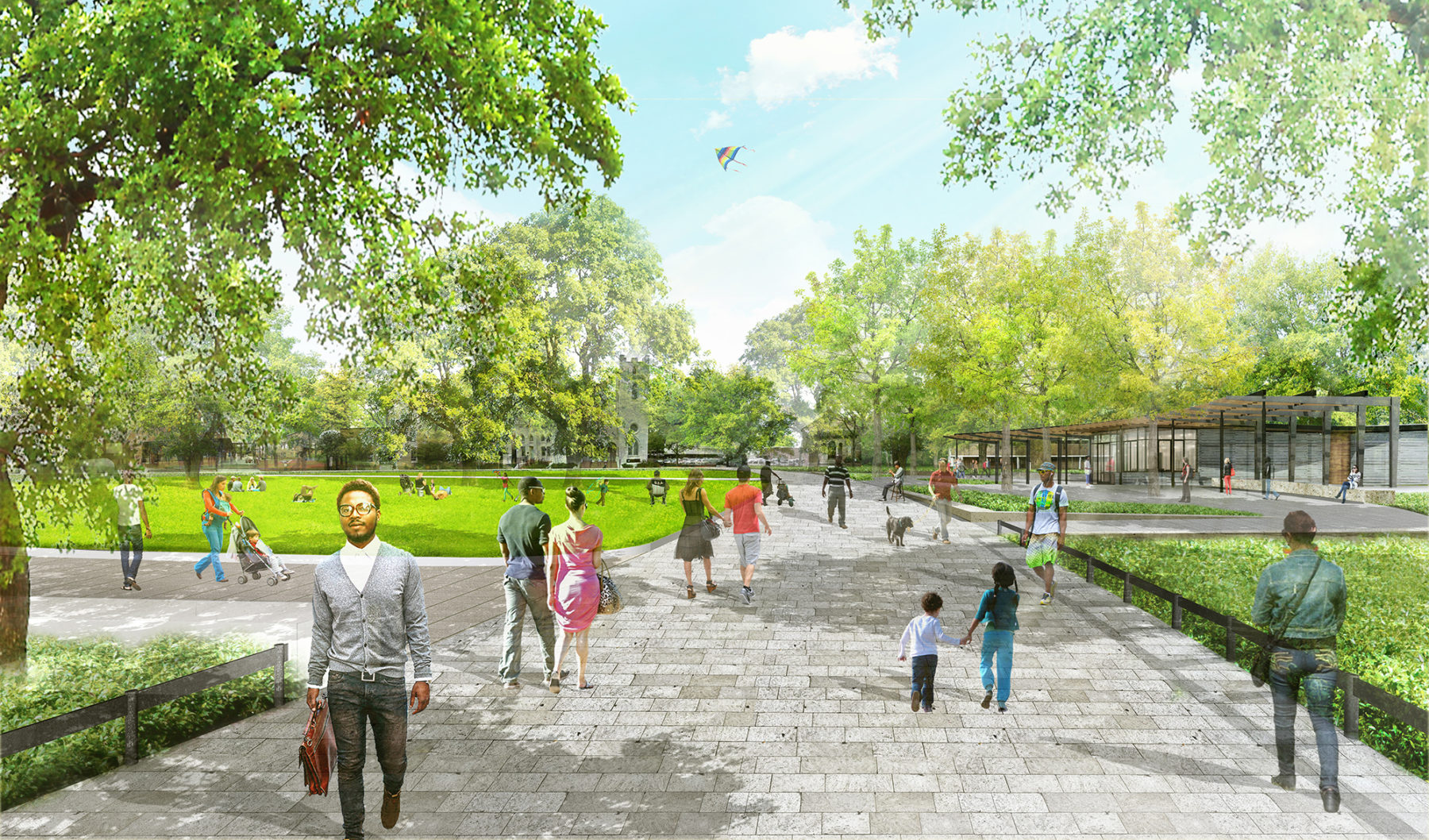
The newly redesigned Moore Square will bring the historic park into the future as Raleigh continues to grow and develop
For more information contact Zachary Chrisco.

