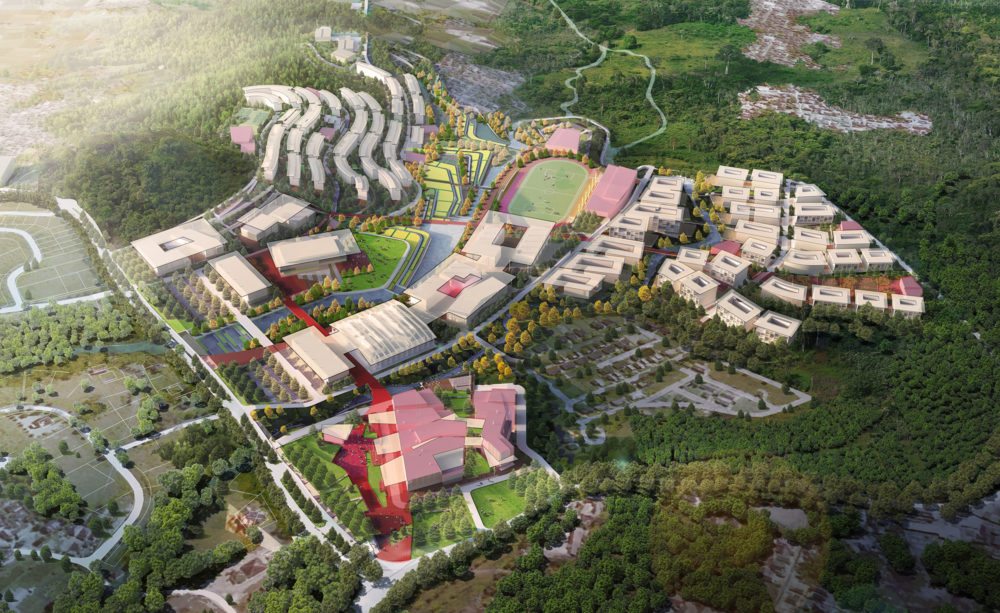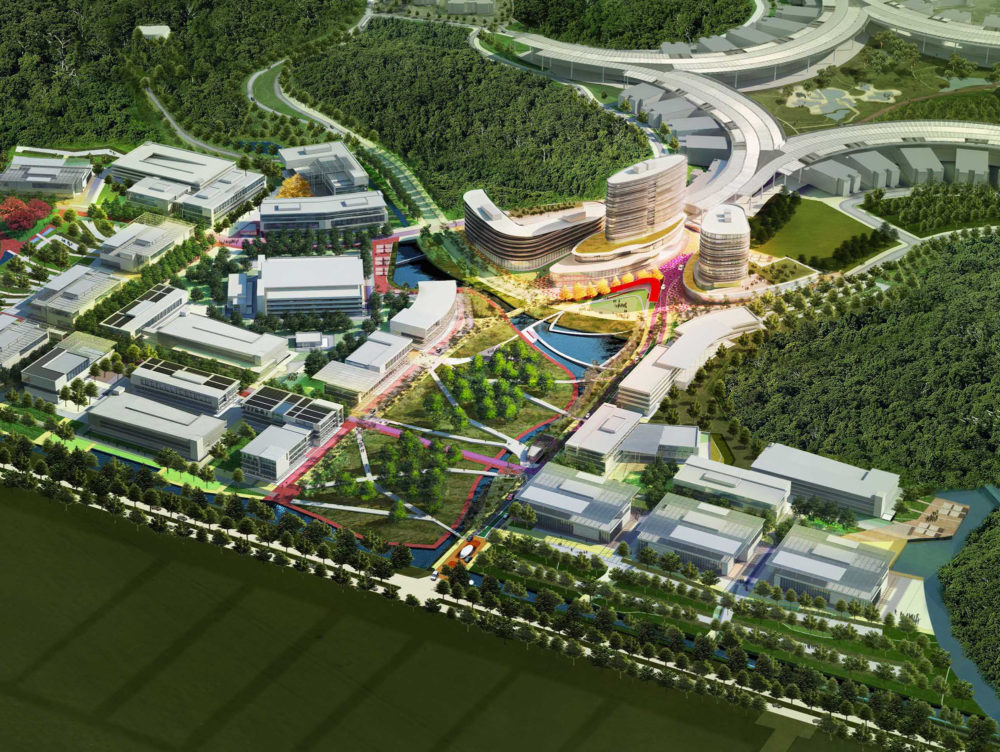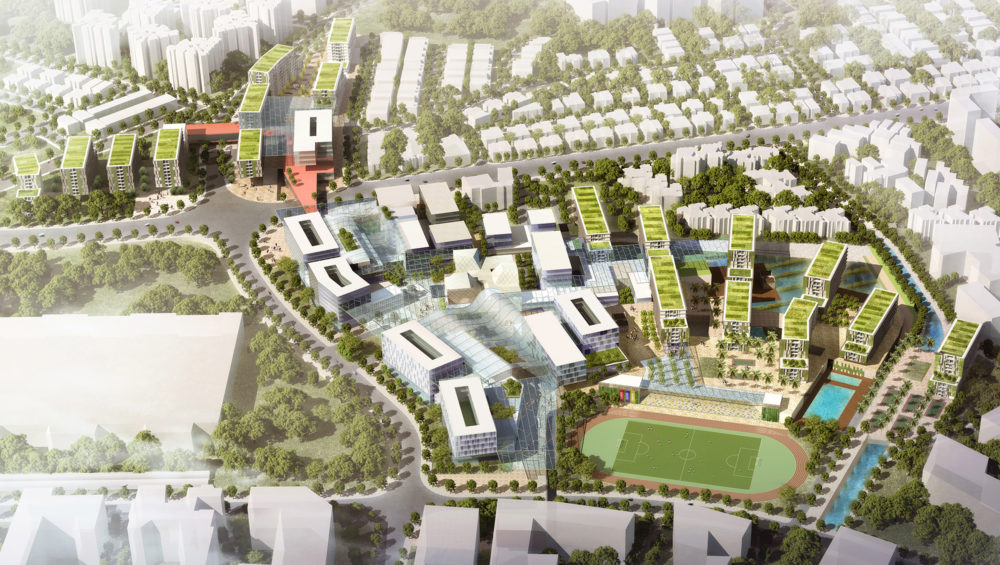Designing for the next generation of designers: planning and implementing a new design school campus in India
Anant National University
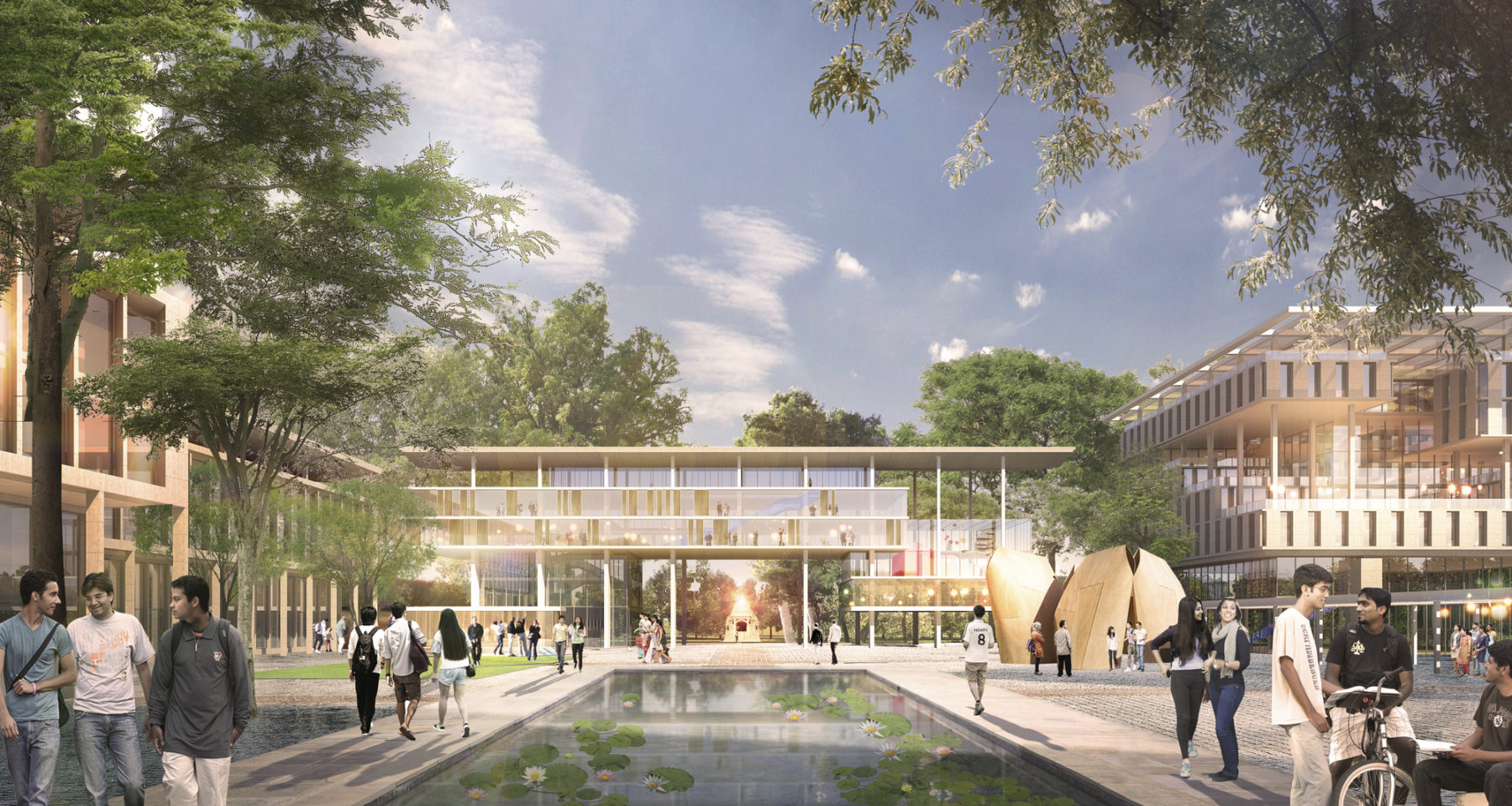
Anant National University, with a projected capacity of 5,000 students, aspires to shape design education nationally within India and create a campus that promotes 21st century living-learning communities. Located in Ahmedabad, a city with a rich history of both historic and contemporary architecture, the university seeks to create a paradigm that is rooted in the Indian context while being a part of a global dialogue. The master plan derives its inspiration from planning principles of co-working, innovation, and collaboration while adhering to the traditional spatial organization, sustainable strategies, and learning environments.
The university is co-located with two elementary schools, the Anant School of Architecture building and their associated support facilities on the Sanskardham campus in a rapidly emerging area called Bopal. The 125-acre campus has a rich and diverse network of shade trees, fruit orchards, and medicinal plants along with two water bodies that help structure the existing campus and provide opportunities for outdoor learning.
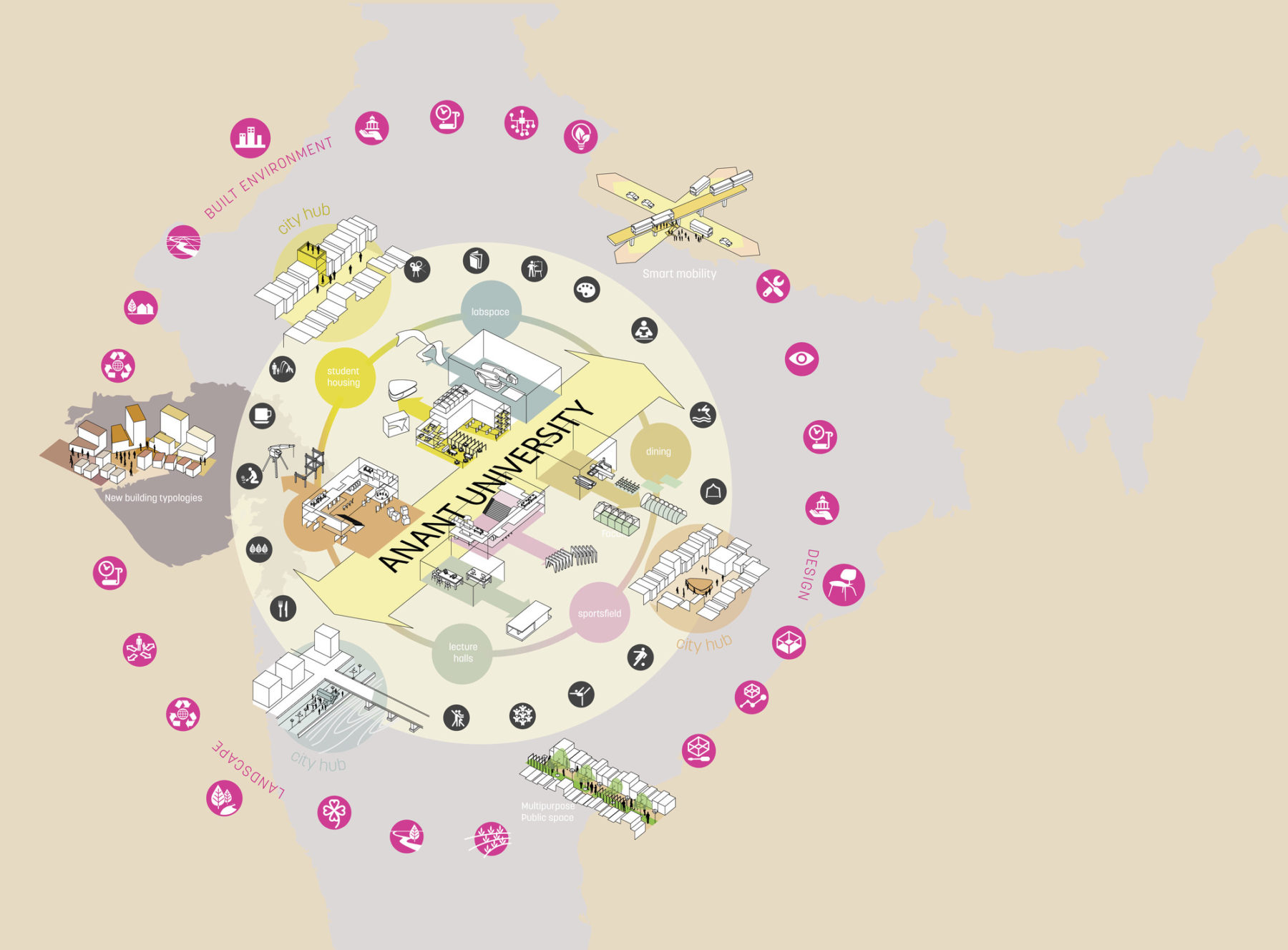
Sasaki’s plan integrates the built environment, landscape planning and space design to create a vibrant campus
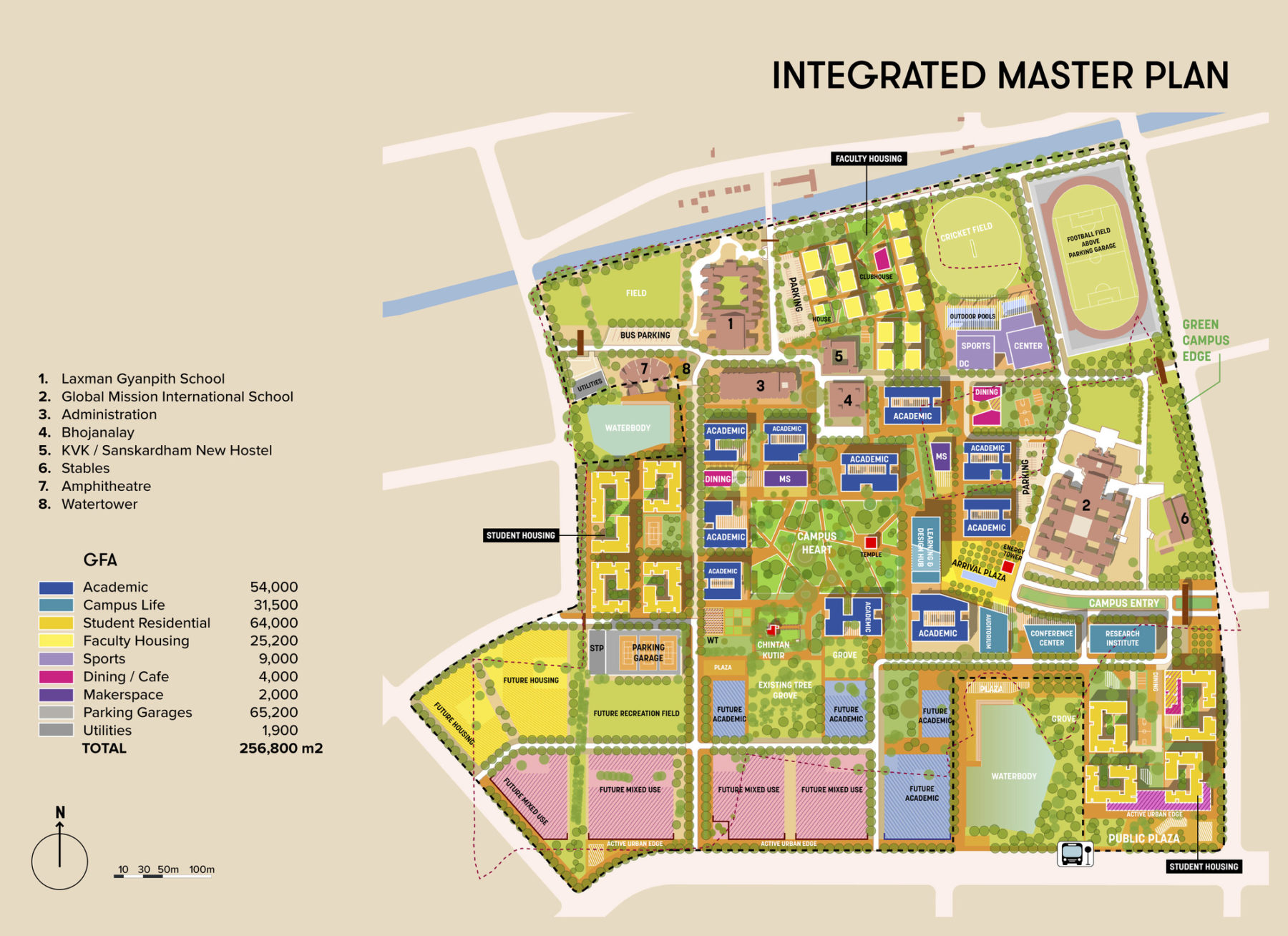
The 256,800 square meter campus includes an array of academic space, student living and life, and specific function space
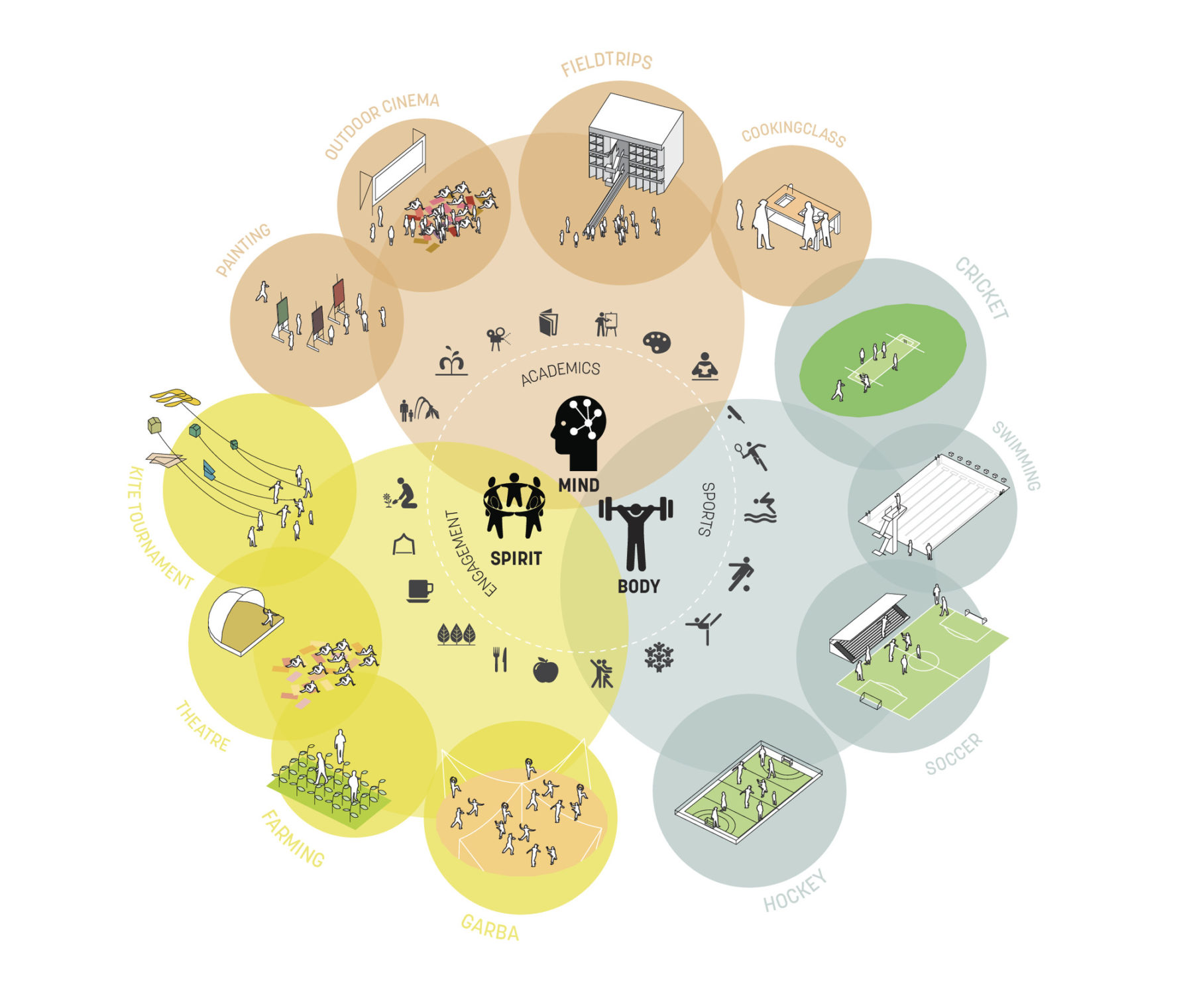
Extracurricular activities and facilities center around core tenants
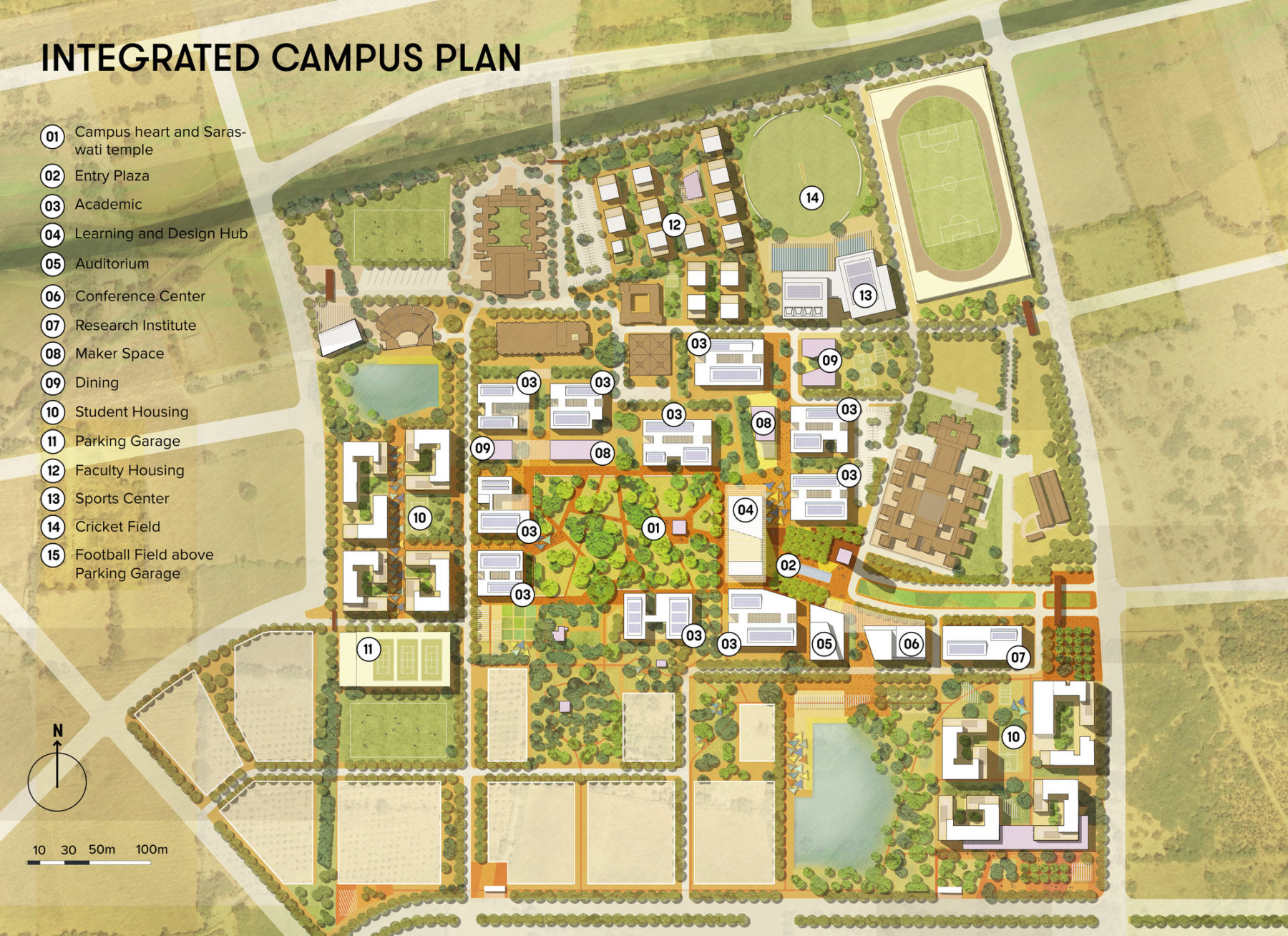
Integration of living, learning, and recreational space is an important feature of the campus plan
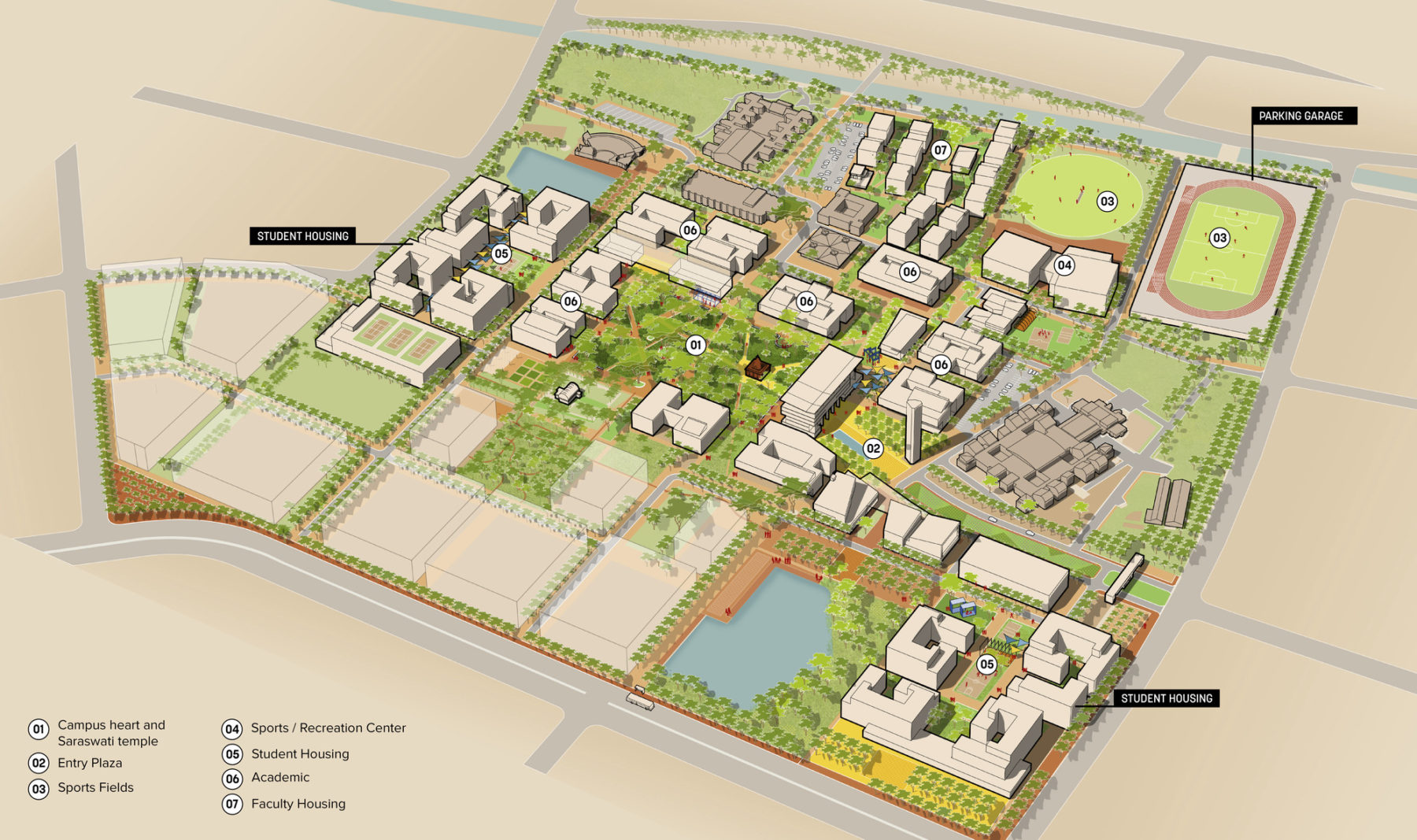
Student housing lines the exterior of the site, leading into other spaces
The campus framework harnesses the concentration of existing old and mature trees to create an active green heart. More than 90% of the old and mature trees are preserved in place with the rest transplanted within the site. These are augmented by the integration of new trees that strengthen and enhance the existing bio-diversity of the campus.
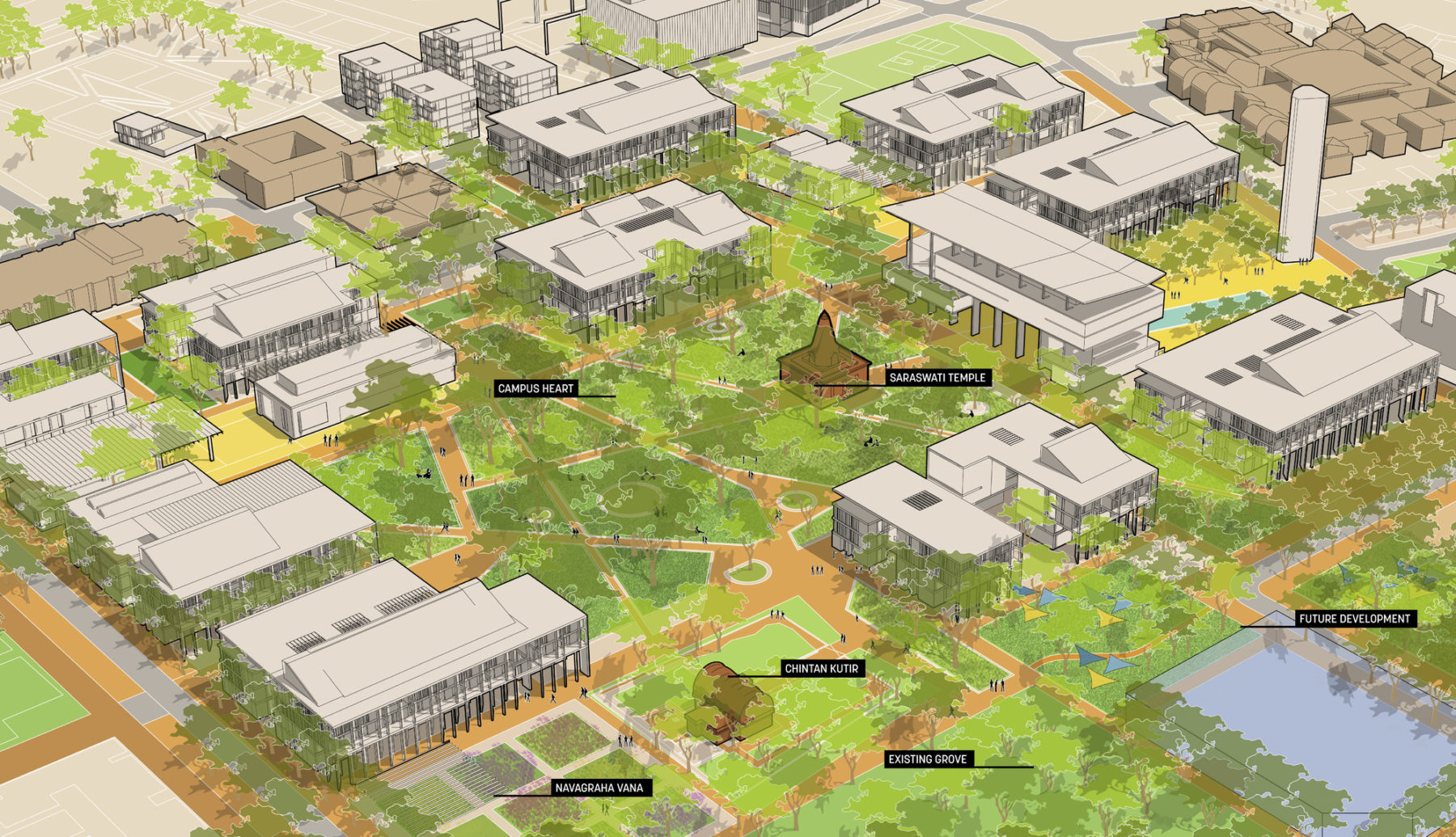
Anant University’s campus includes a green “heart” of existing trees
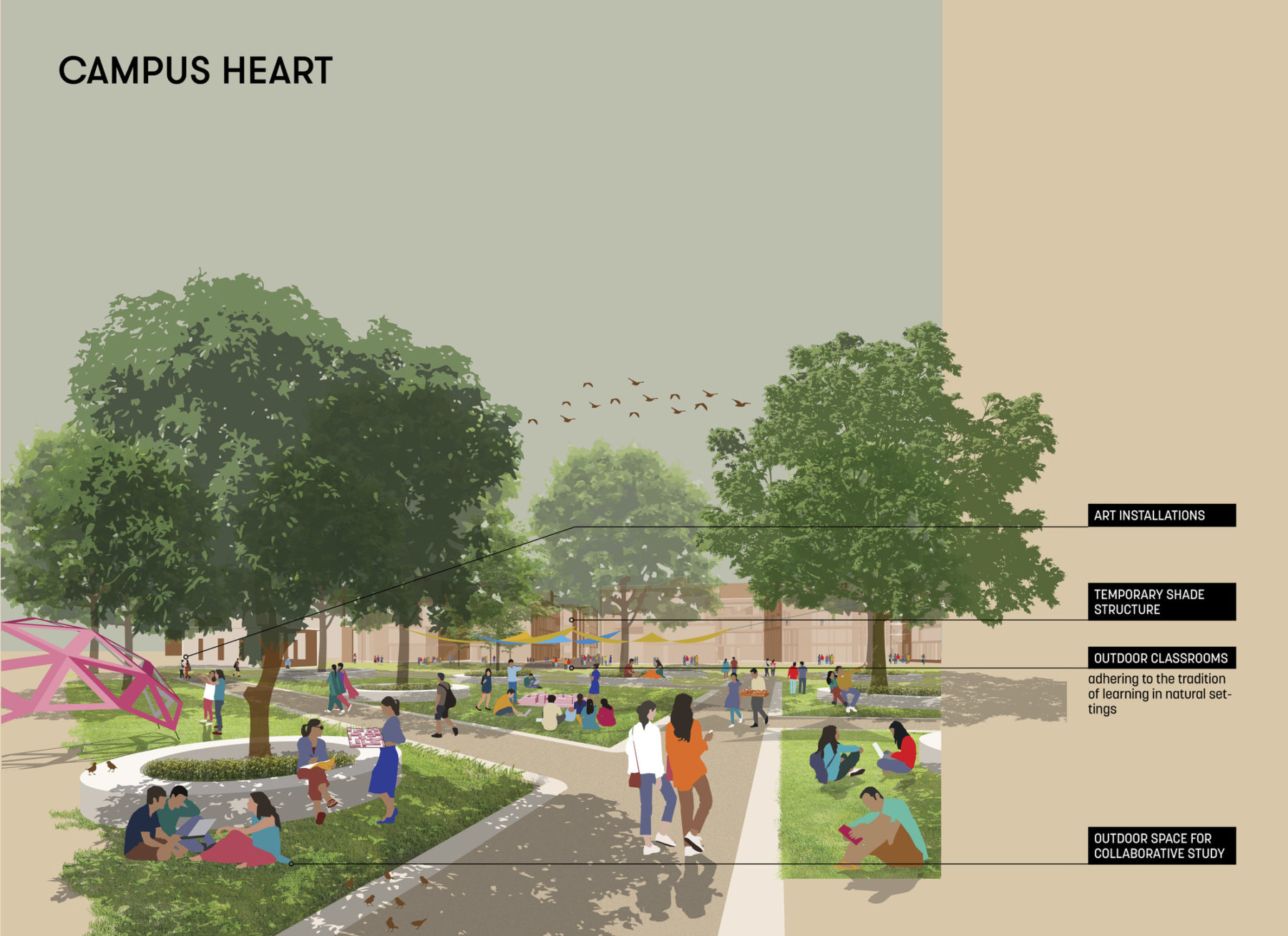
The campus “heart” is walkable and shaded to encourage collaboration and outdoor learning moments
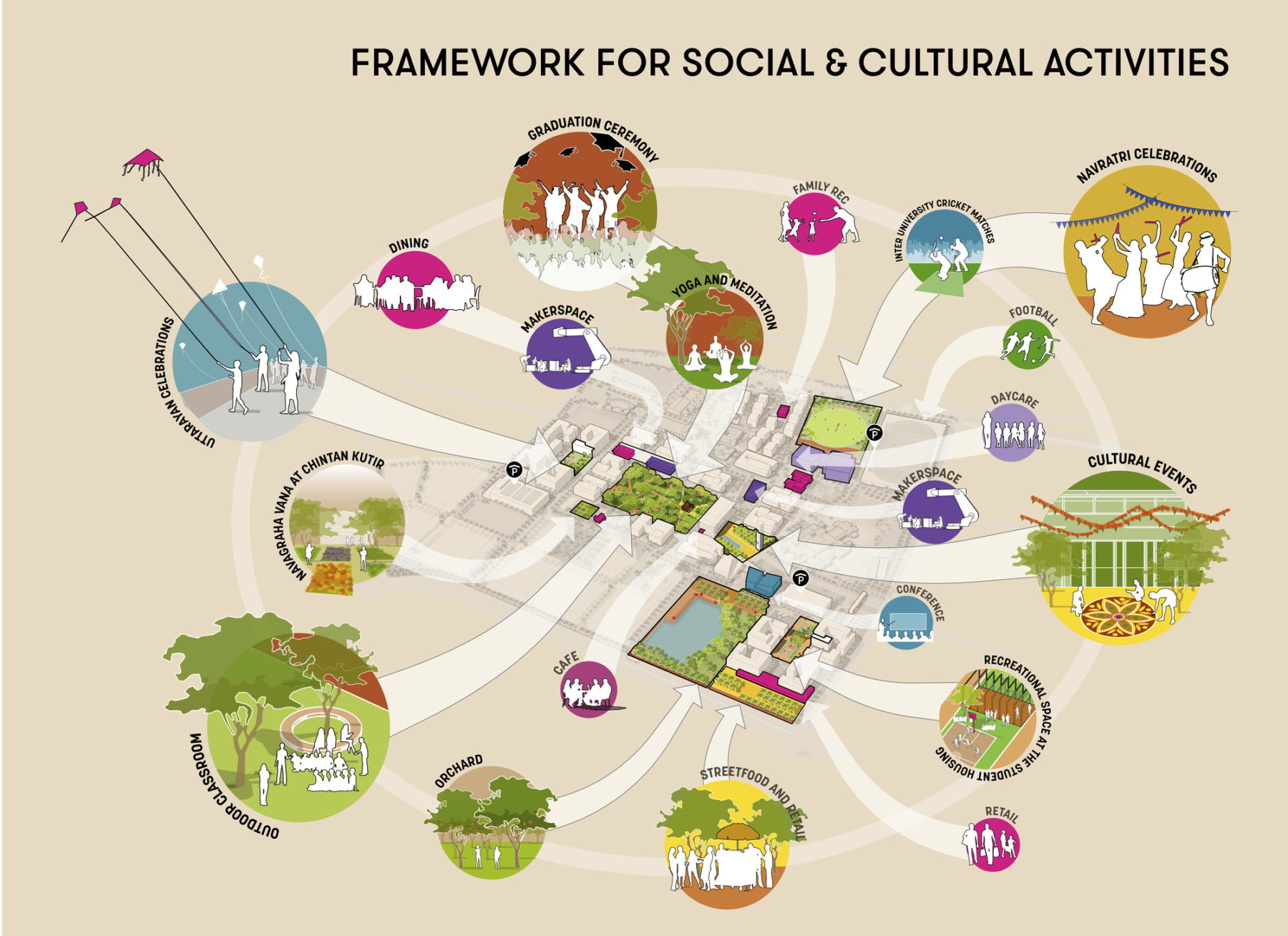
The master plan prepares Anant Universities for an array of important moments, from learning to celebration to cultural
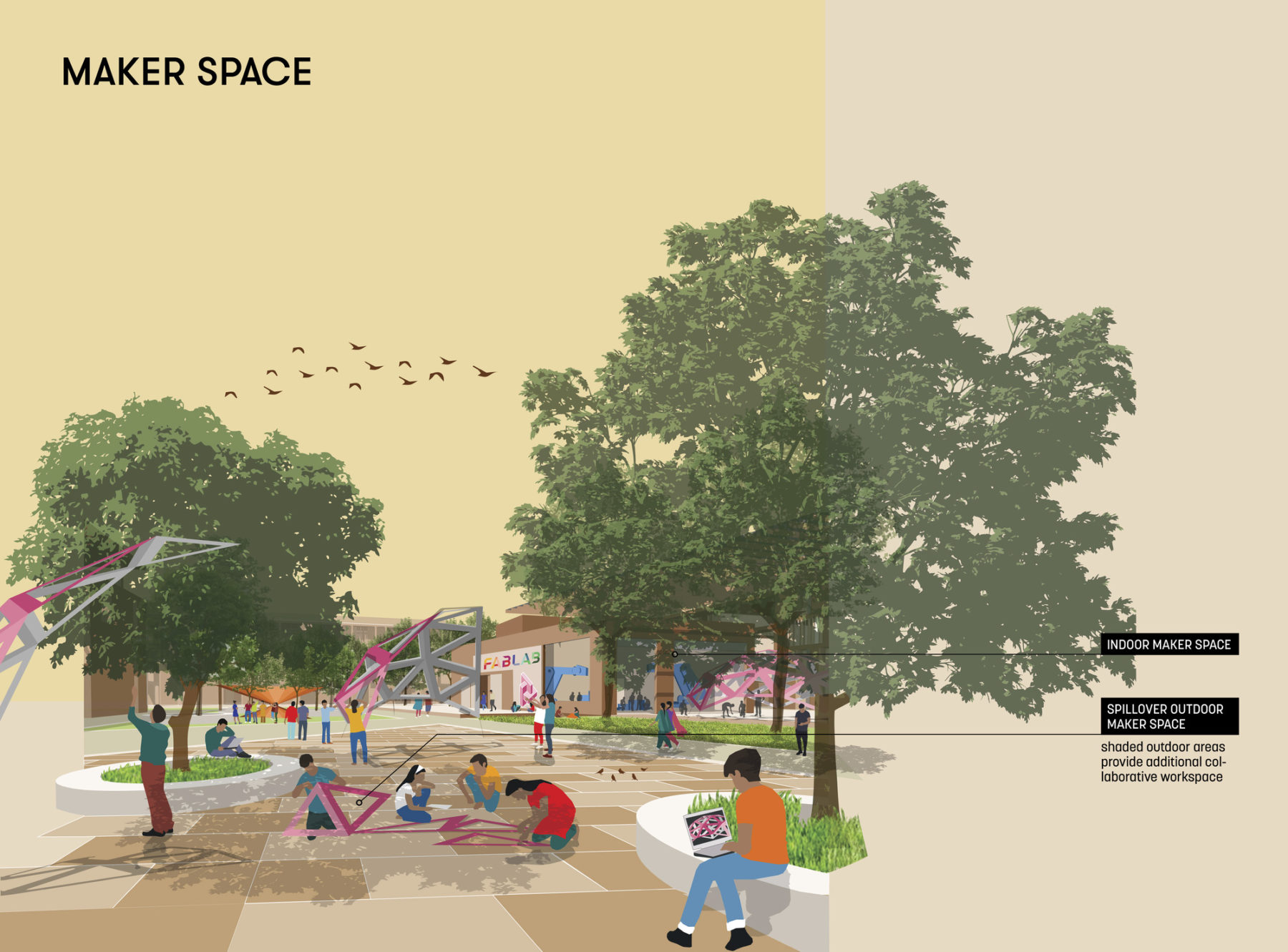
The campus plan encourages making to happen in all spaces, indoor and outdoor
A series of collaborative academic studio buildings surround the heart with the learning and design hub forming the anchor. Together this system forms a strong pedestrian oriented academic core with all buildings within a five minute walk.
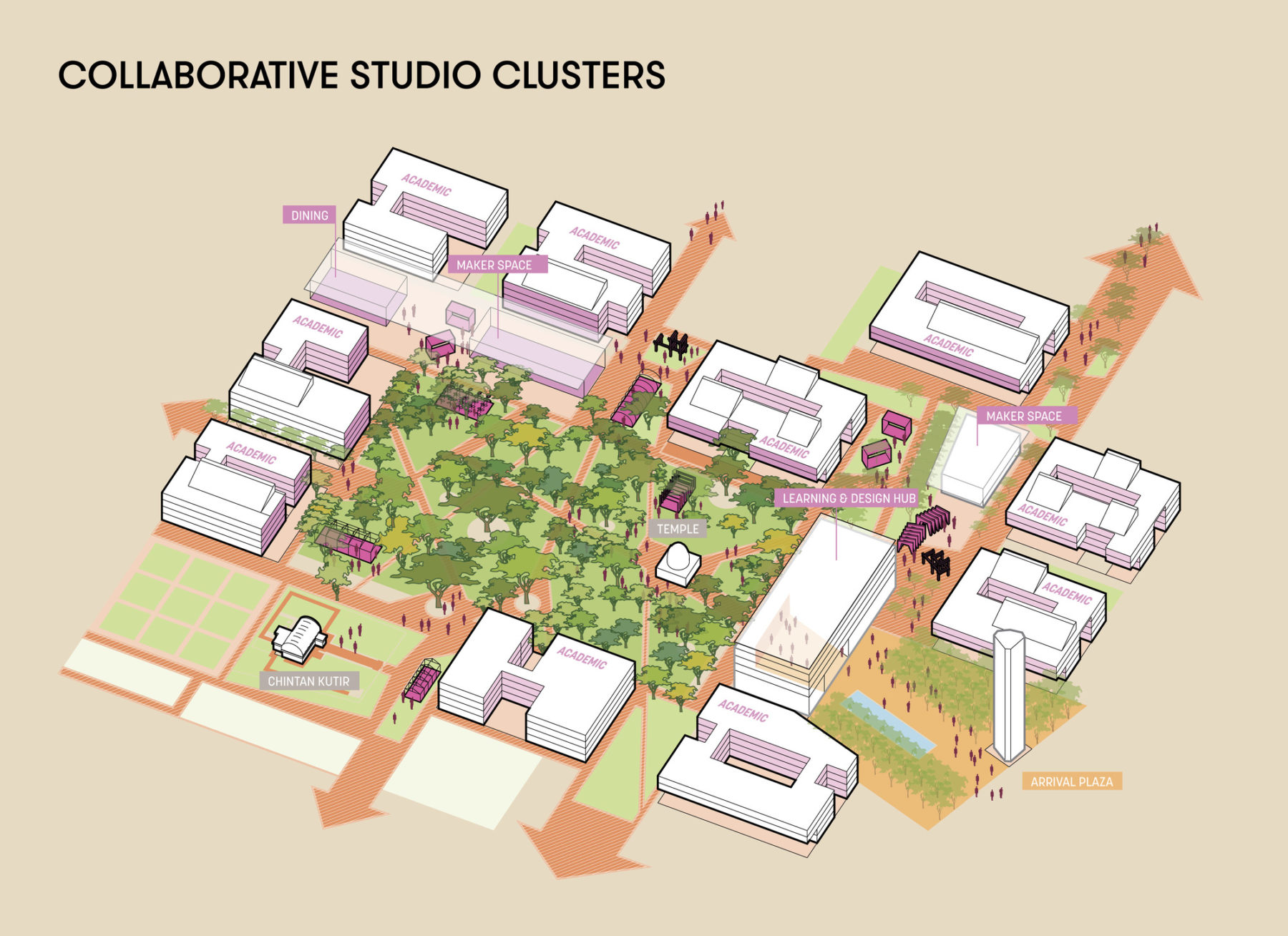
Walkability between important learning locations helps create a connected campus
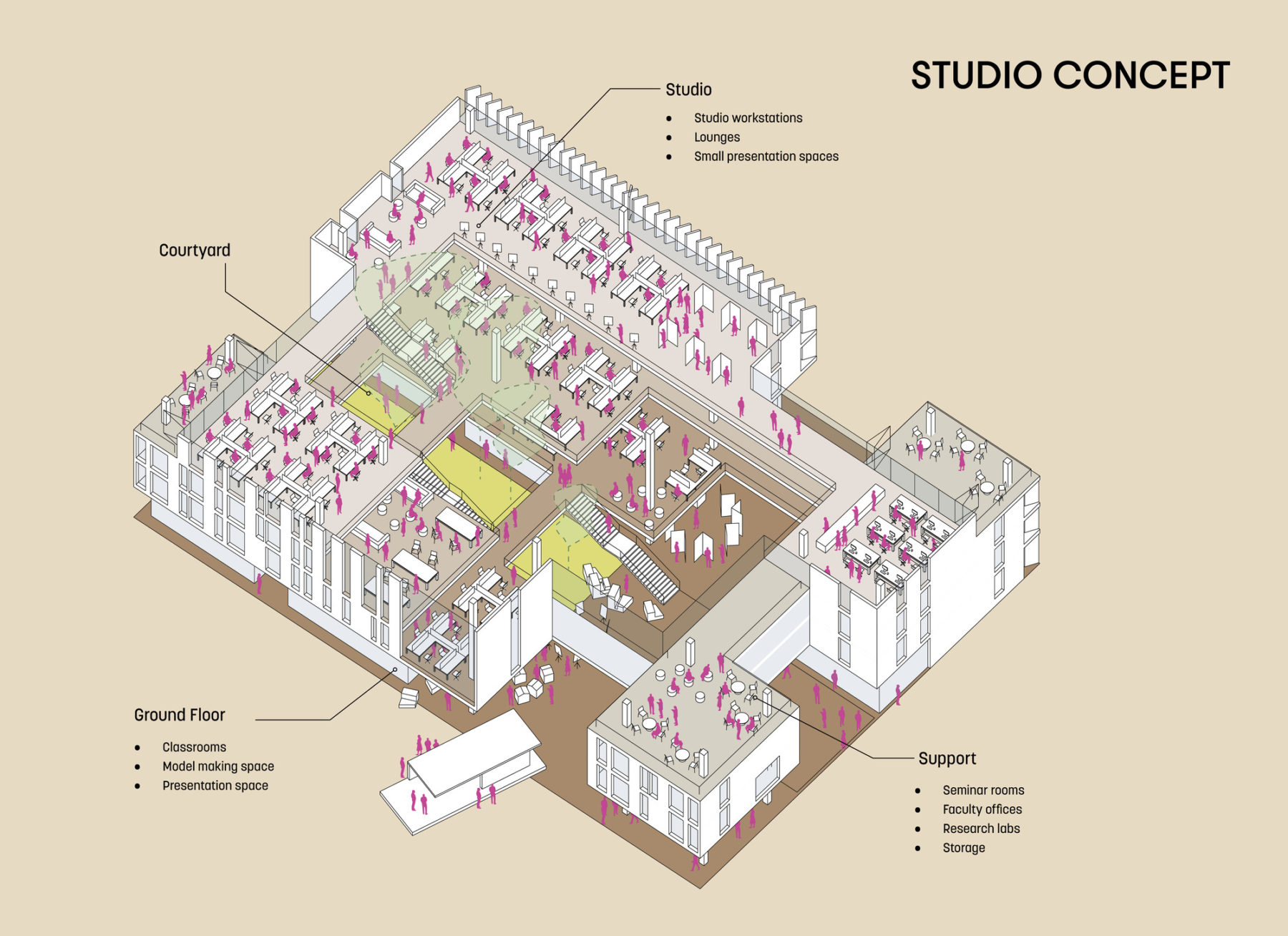
Students at Anant University will have easy access to workspaces, adjacent to open space and faculty support
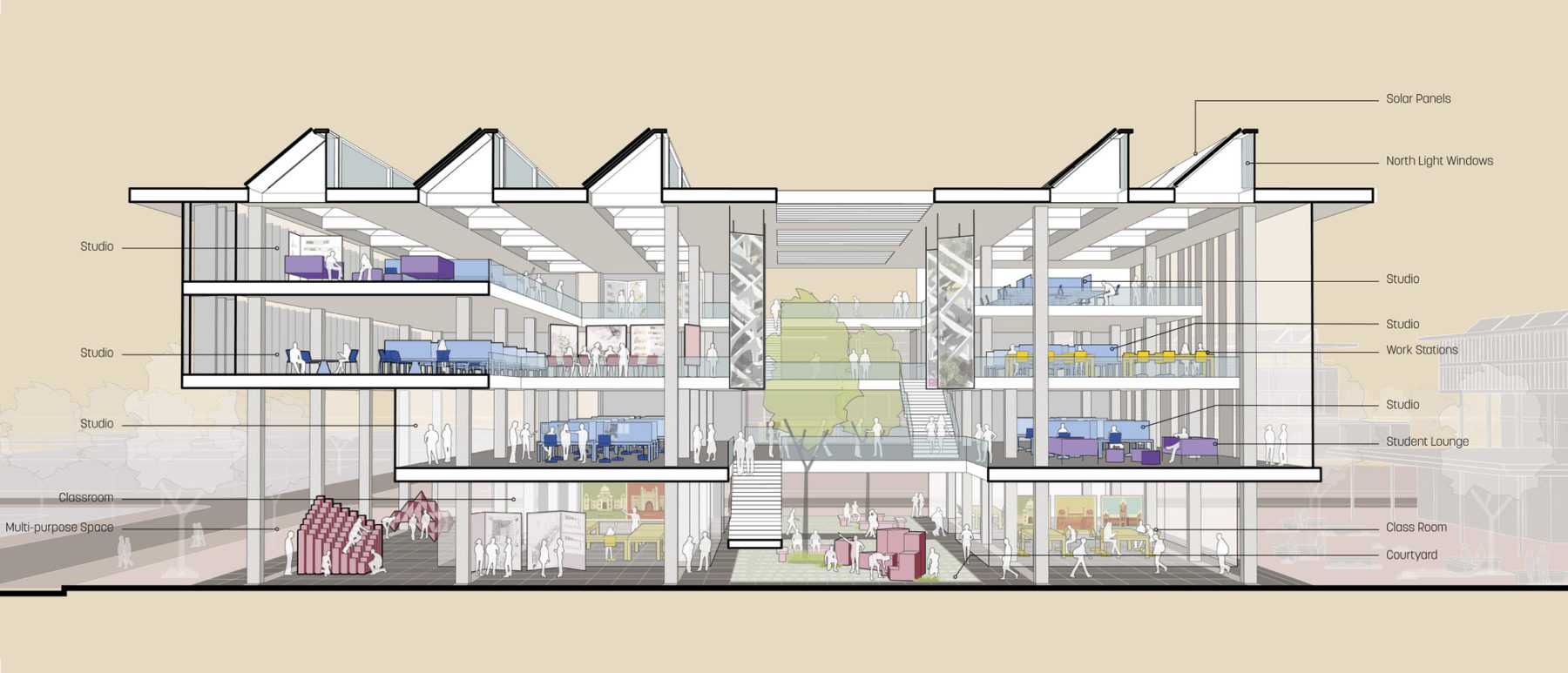
Multipurpose studio buildings encourage open flow of ideas and activities
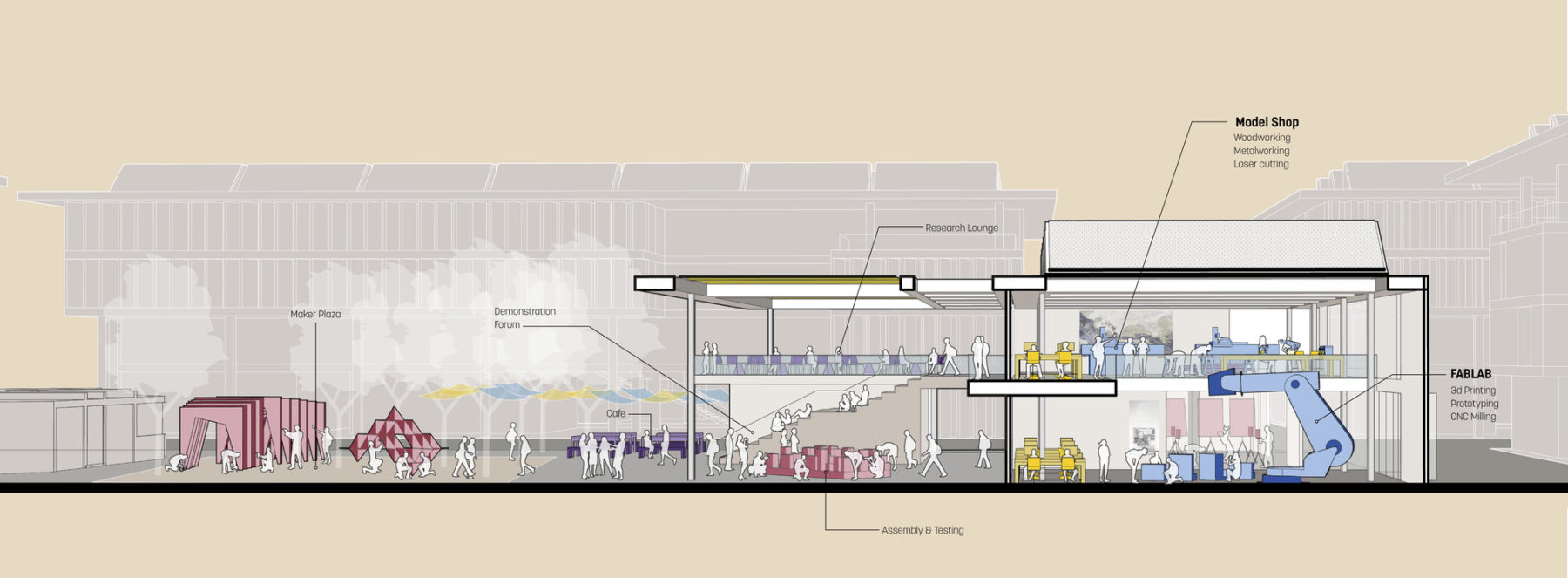
Research and maker spaces spill out into outdoor plaza areas
The academic core is integrated with three distinct living learning communities comprising of students and faculty that form an extension of the learning environment while creating an appropriate scale for social and community bonding. The primary entry from the east creates a strong institutional arrival sequence framed by a series of buildings that engage both the university and the external community.
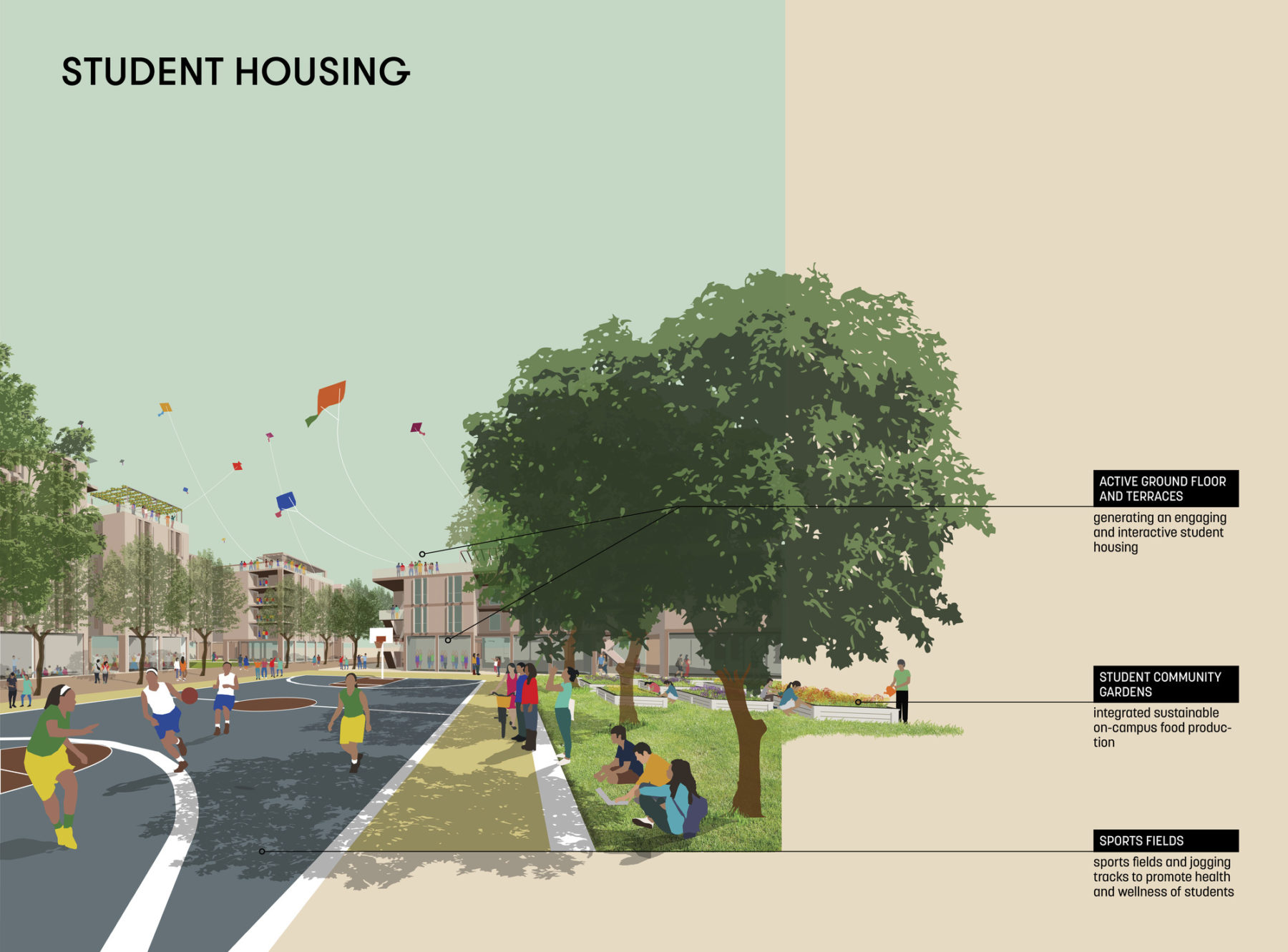
Student housing spaces engage with the outdoors through courtyards and terraces
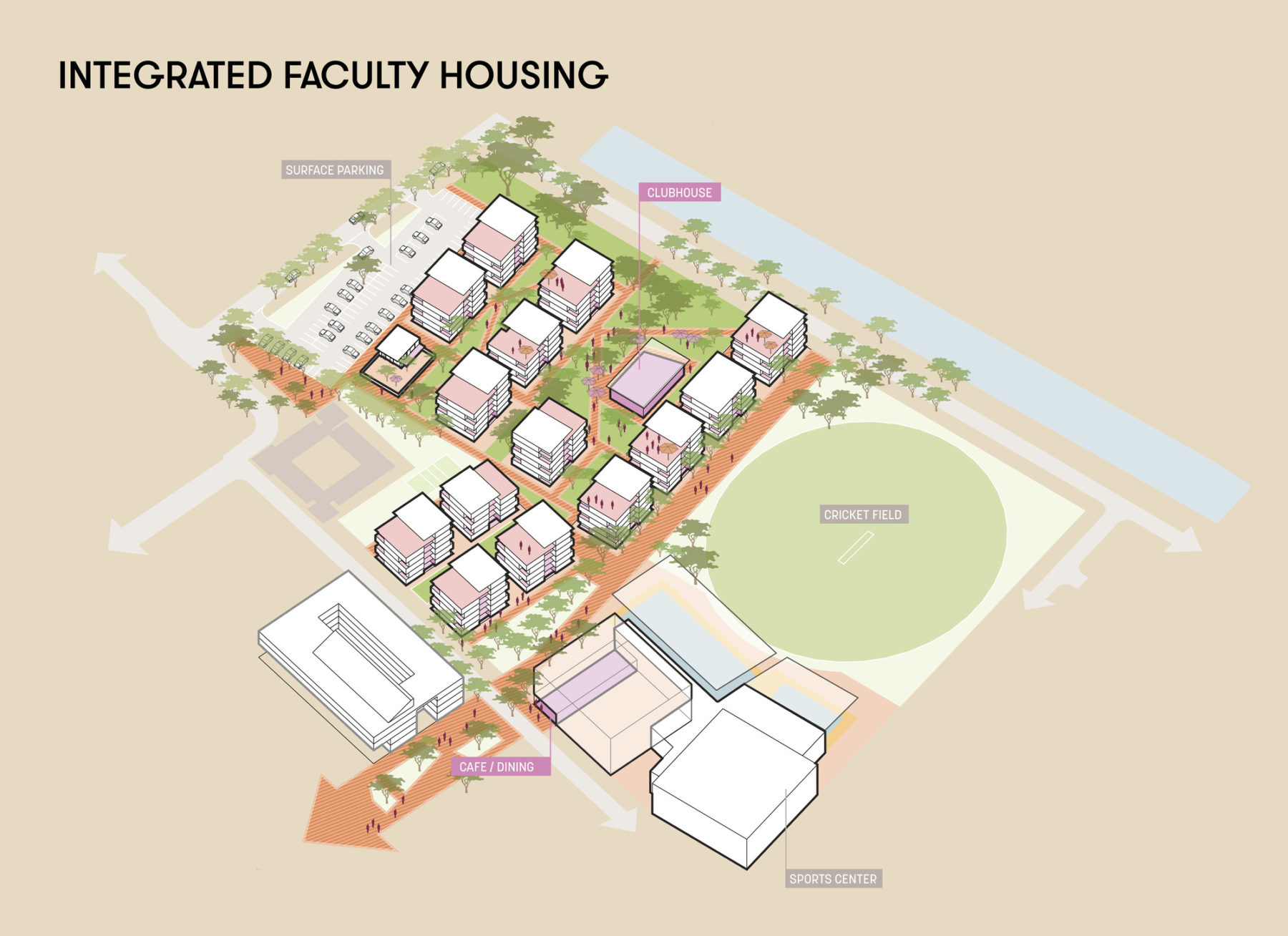
Faculty housing is surrounded by recreational spaces, with throughways to other important parts of campus
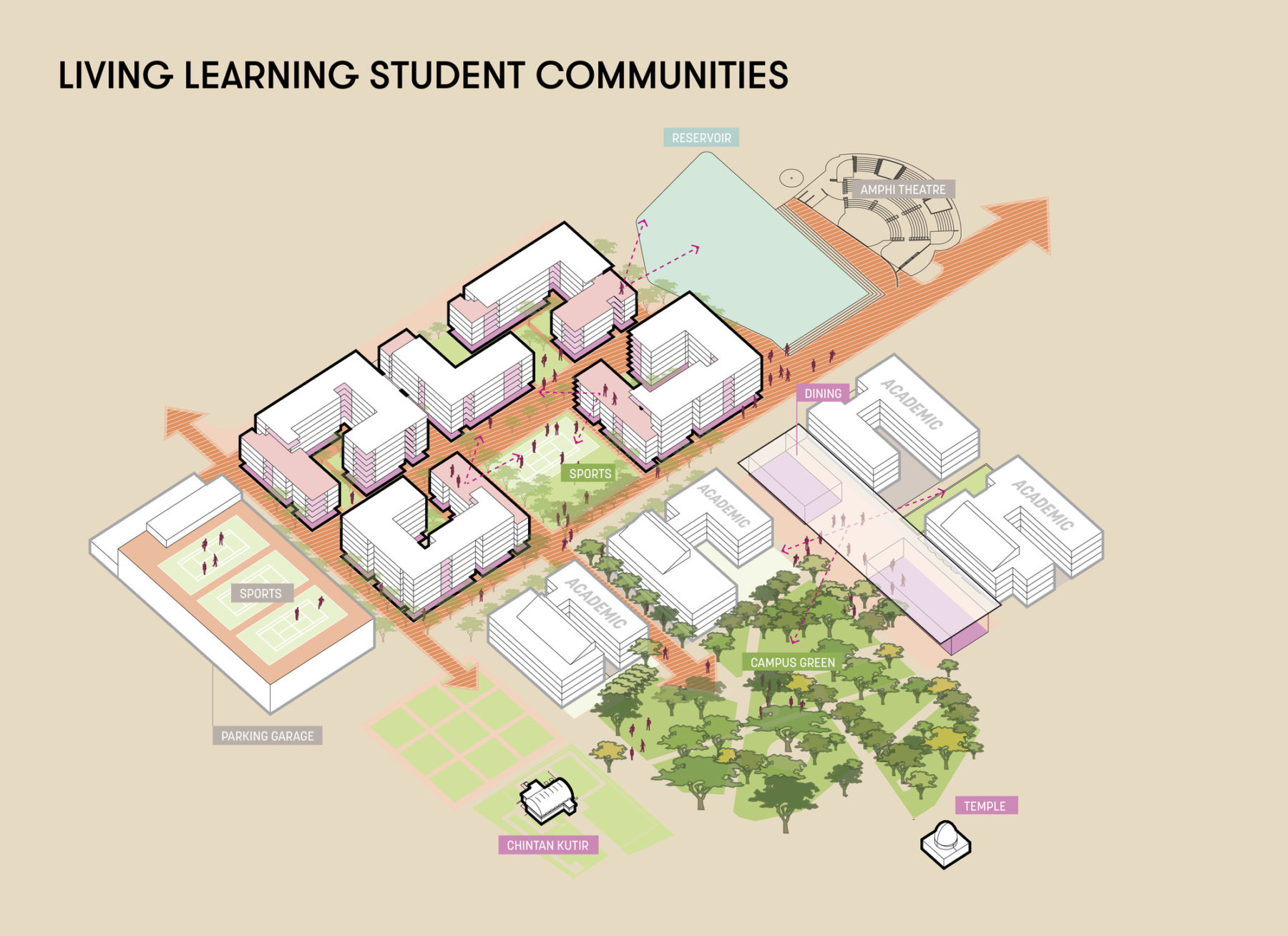
Living-learning spaces encourage social bonding in the context of the campus, while connecting to the outside community
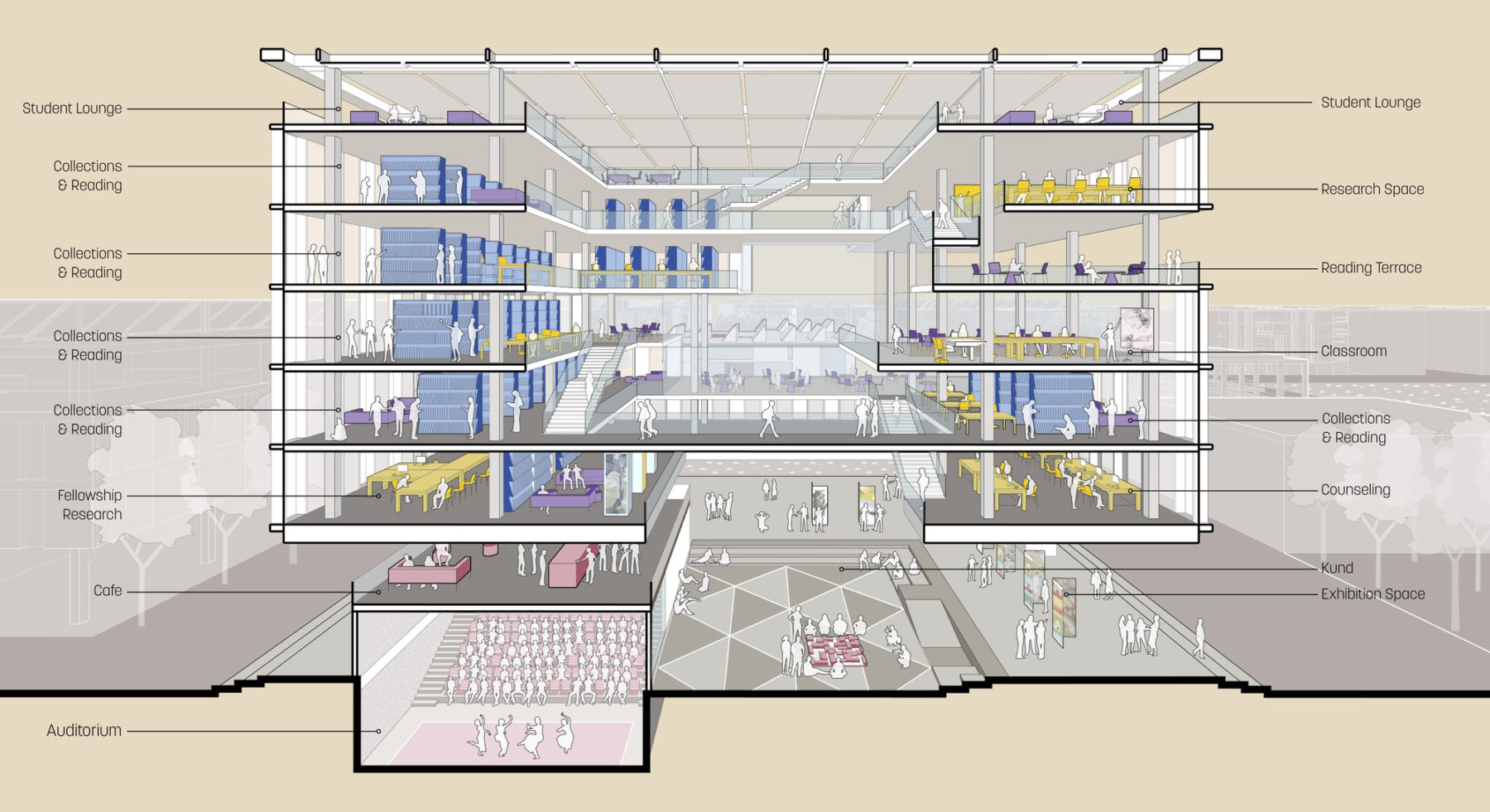
Students and faculty alike engage in an array of activities in the core living learning spaces
A comprehensive array of social, communal, and recreational facilities form the armature of student life on campus. Academic and social life are thought of as seamlessly integrated in a series of indoor and outdoor gathering spaces punctuated by courtyards throughout the plan, which act as zones of thermal comfort and facilitate the extension of learning into the public realm throughout the year. Engagement and interaction with the external neighborhood community that surround the site and the city at large forms a key component and facilities that enable this are strategically located in the mixed use plaza at the south east edge of the campus and shared programs like auditorium and conference center.
The plan emphasizes the integration of buildings, infrastructure, and landscape solutions to work with the existing terrain to manage water on site, conserving and reusing the stormwater, and actively promoting the integration of diverse eco-systems. All buildings are naturally ventilated using exposed transient spaces like verandas and patios as weather protection and air exchange spaces with a system of large shade roofs and courtyards creating zones of thermal comfort and facilitating the extension of learning into the outdoors and public realm throughout the year.
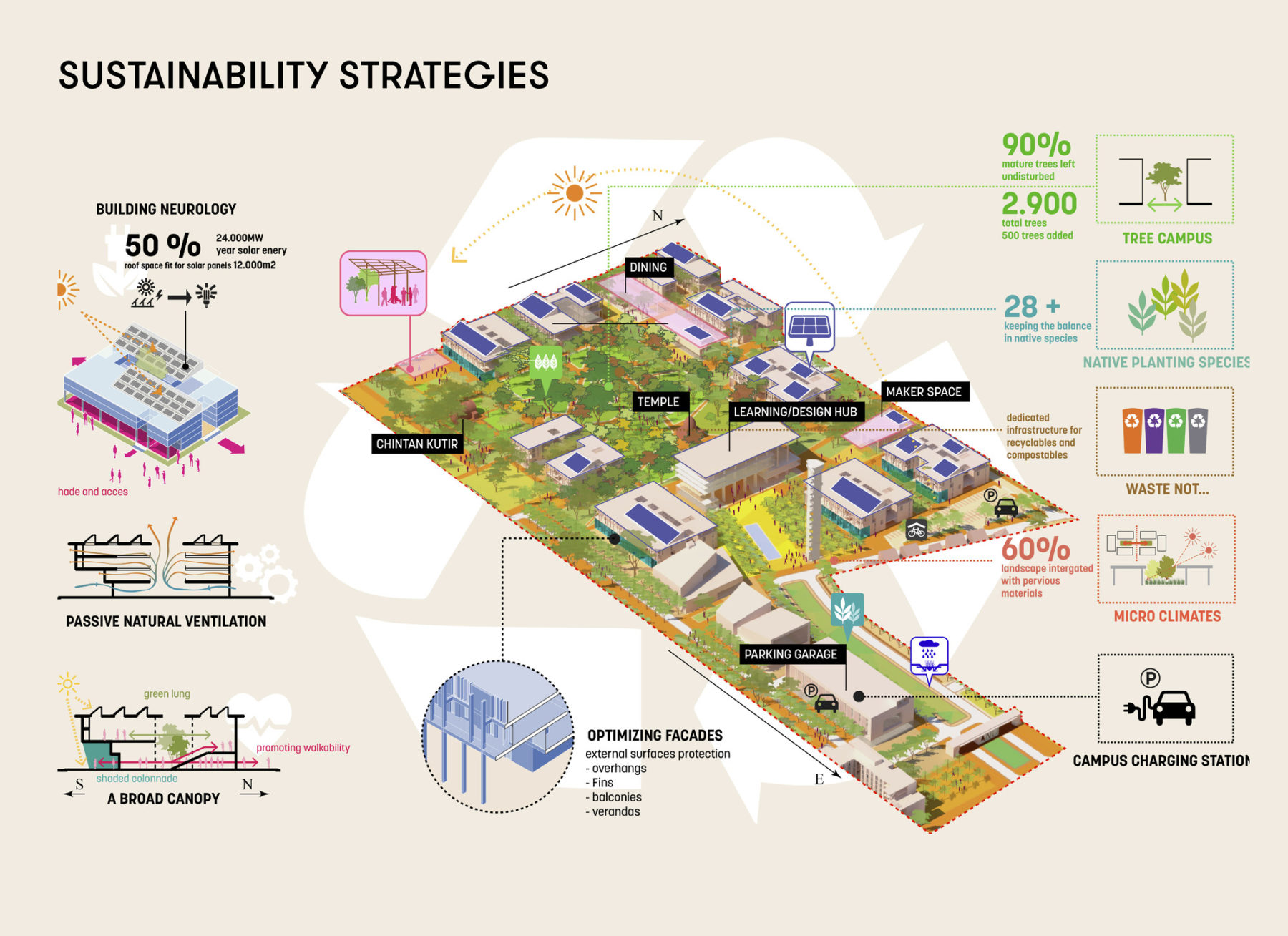
The campus is an ecosystem of its own, with a number of built-in sustainability measures that play off of one another
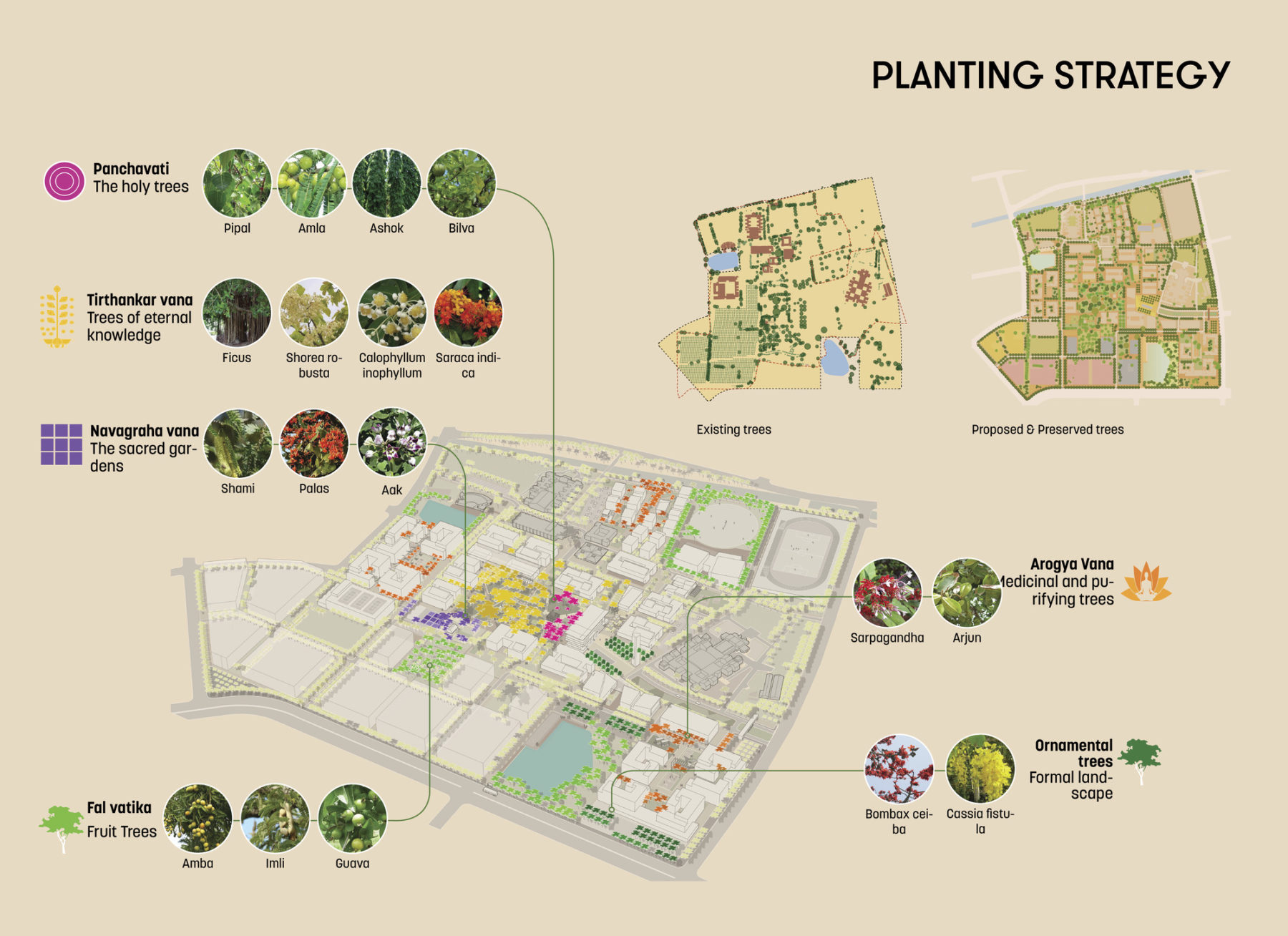
A robust planting strategy uses the existing trees as a foundation to expand on campus flora
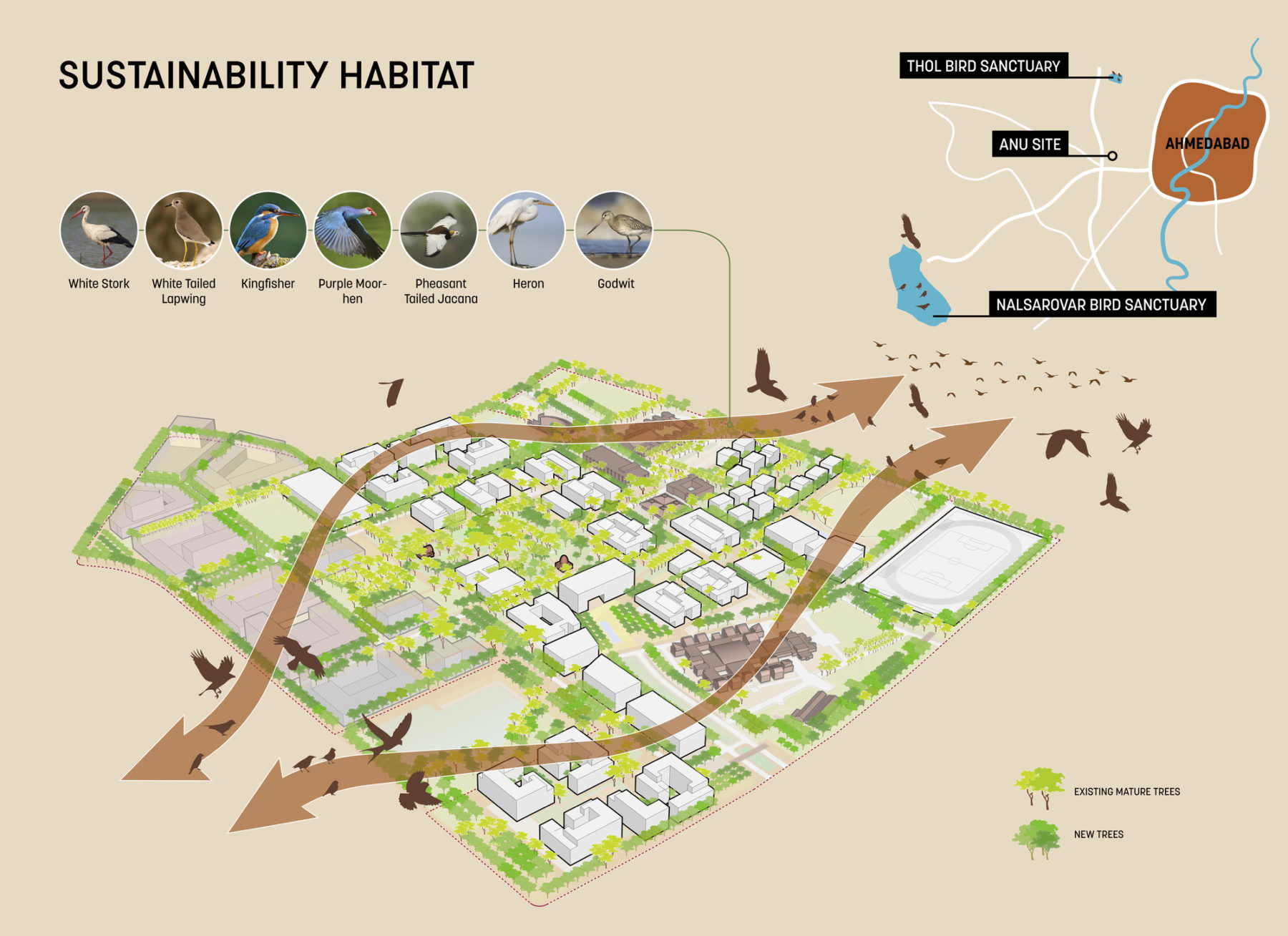
Wildlife from the surrounding community will be able to move through the campus, ensuring ecological integration
The campus is an ecosystem of its own, with a number of built-in sustainability measures that play off of one another
A robust planting strategy uses the existing trees as a foundation to expand on campus flora
Wildlife from the surrounding community will be able to move through the campus, ensuring ecological integration
For more information contact Dennis Pieprz or Romil Sheth.

