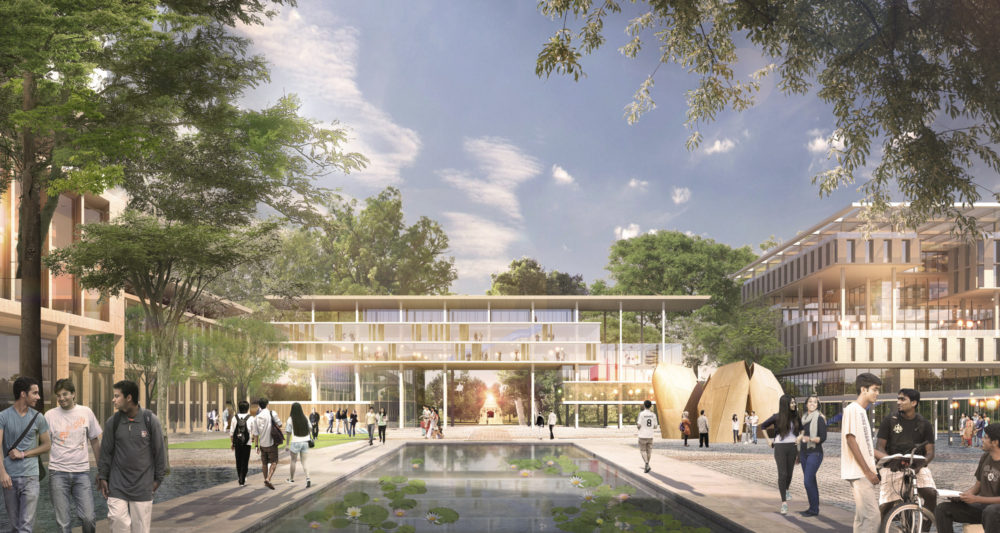
Anant National University
Ahmedabad, India
 Sasaki
Sasaki
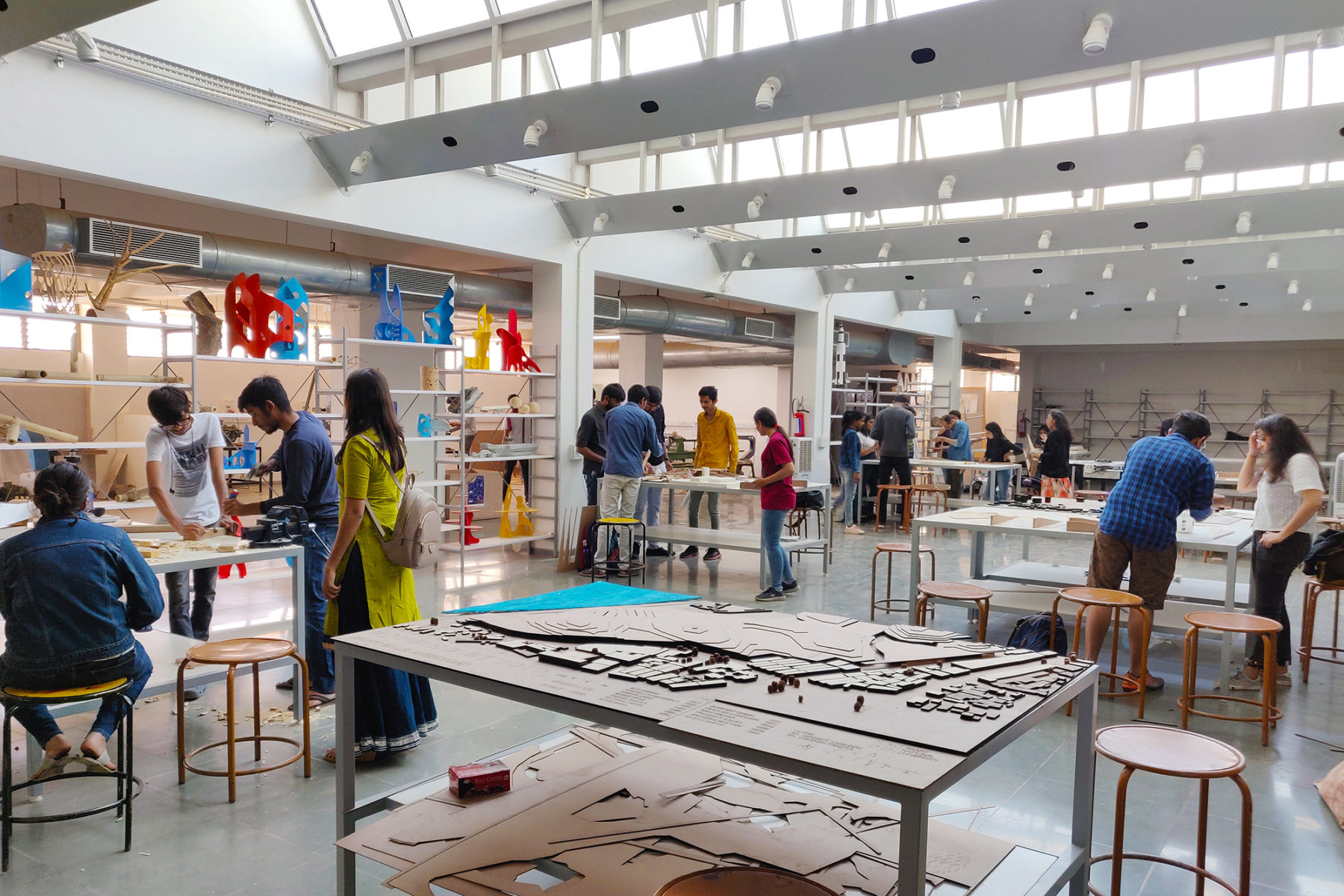
The current program at ANU consists of 700 undergraduate and fellowship students in the fields of architecture, planning and design that are housed in a building that was built 4 years ago. During the master planning process for the new ANU campus, it quickly became evident that there was a dire need to transform the existing academic building.
Though recently built, the current building comprises of a bleak central courtyard with design studios in classrooms organized behind dark narrow hallways with minimal daylight and a model shop that lacks adequate infrastructure. The primary objective was to transform the building employing strategic interventions to create a 21st century, collaborative teaching and learning environment, all while allowing the facility to be actively used by students and faculty through construction. The goal – to house a diverse array of design studios, seminar rooms, a new learning commons, gallery, maker space, clay workshop and develop a strong social and communal heart.
During initial phases of campus development, this building will form the primary hub for design education closely tied to new student housing (currently under construction) and new campus landscapes. In the future, the building will continue serving and an academic and administrative role.
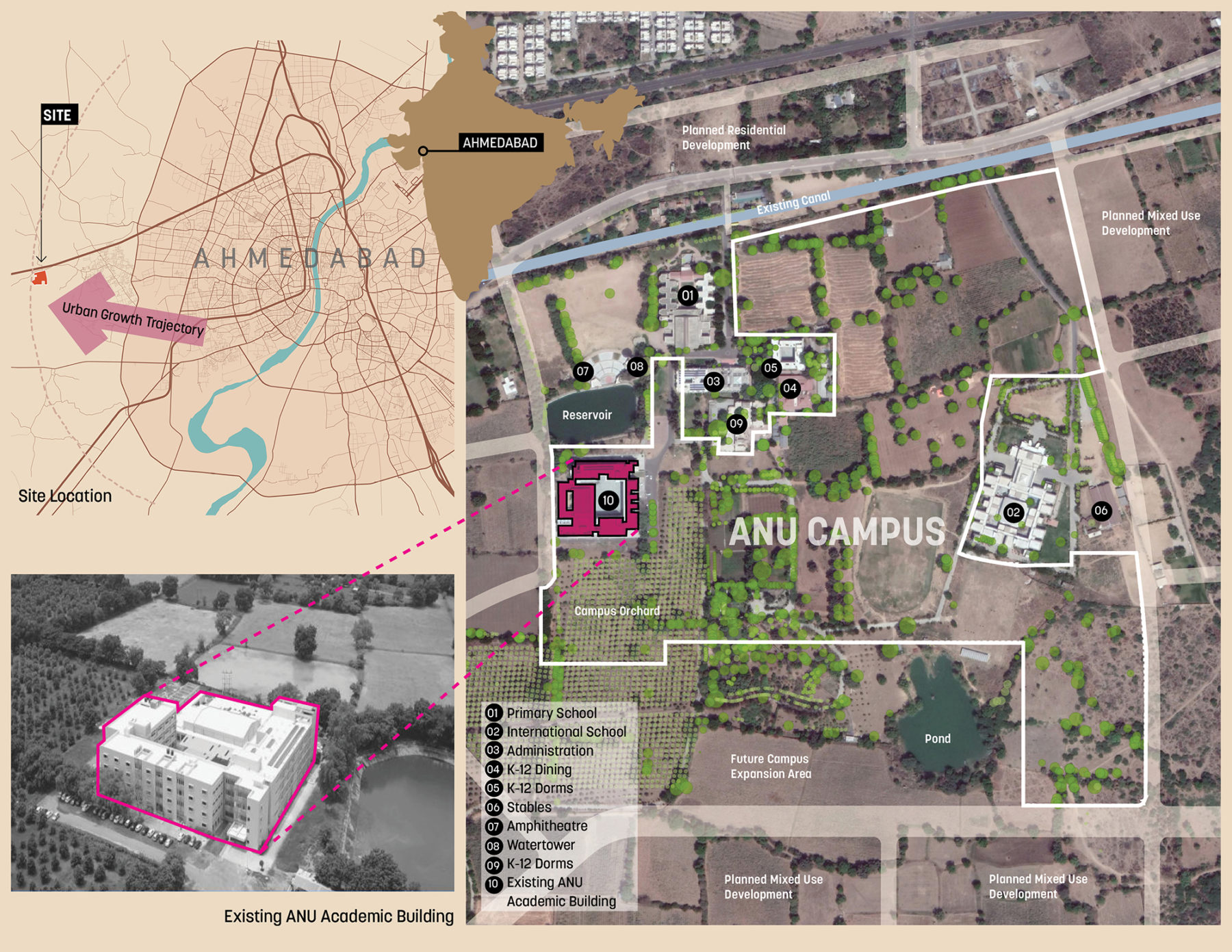
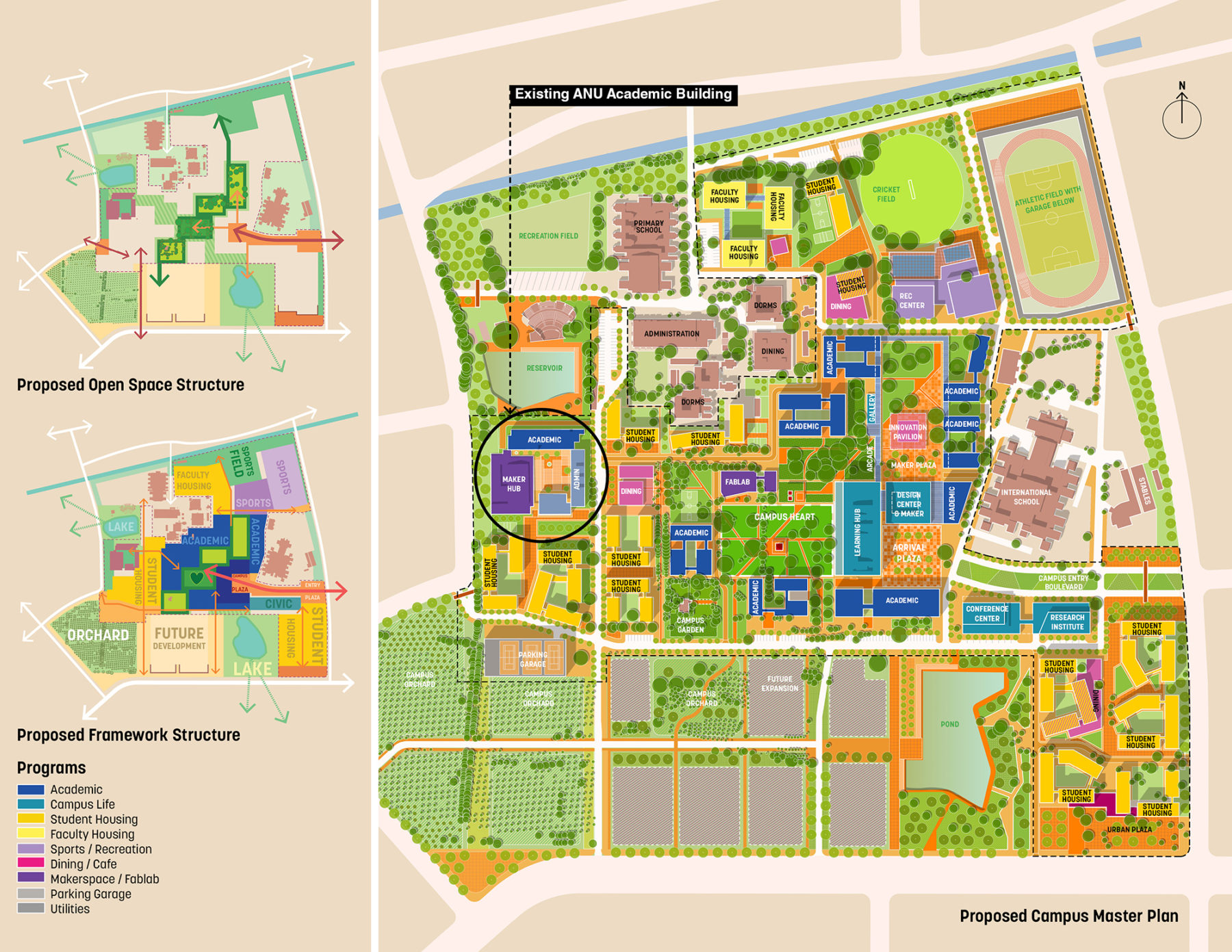
The building transformation responds to the needs of faculty, staff, and students, and provides a flexible platform for future adaptability and evolution. The design process included extensive research and input from students, faculty and leadership throughout the development of concepts and details, ensuring that the goals and principles of the University were embedded in the final transformation.
The design team worked closely with a core team of University representatives to facilitate the overall process, and consulted with both a Working Group and Advisory Committee for a broader cross section of University perspectives. Stakeholder outreach efforts included webinars, open houses, online presentations, mock-up tests and coordination with a subgroup of representatives from regulatory bodies. Since the building was in active use by students and faculty during the construction process it created a great opportunity for first year students to observe a live project being designed, tested and implemented while senior students participated in collaborative design charrettes to refine details and inform spatial moves.
The proposed adaptation emphasizes the importance of reaching beyond traditional practices to create a low cost high impact intervention that facilitates a significant transformation in teaching, learning and research aligned with 21st century best practices and trends.
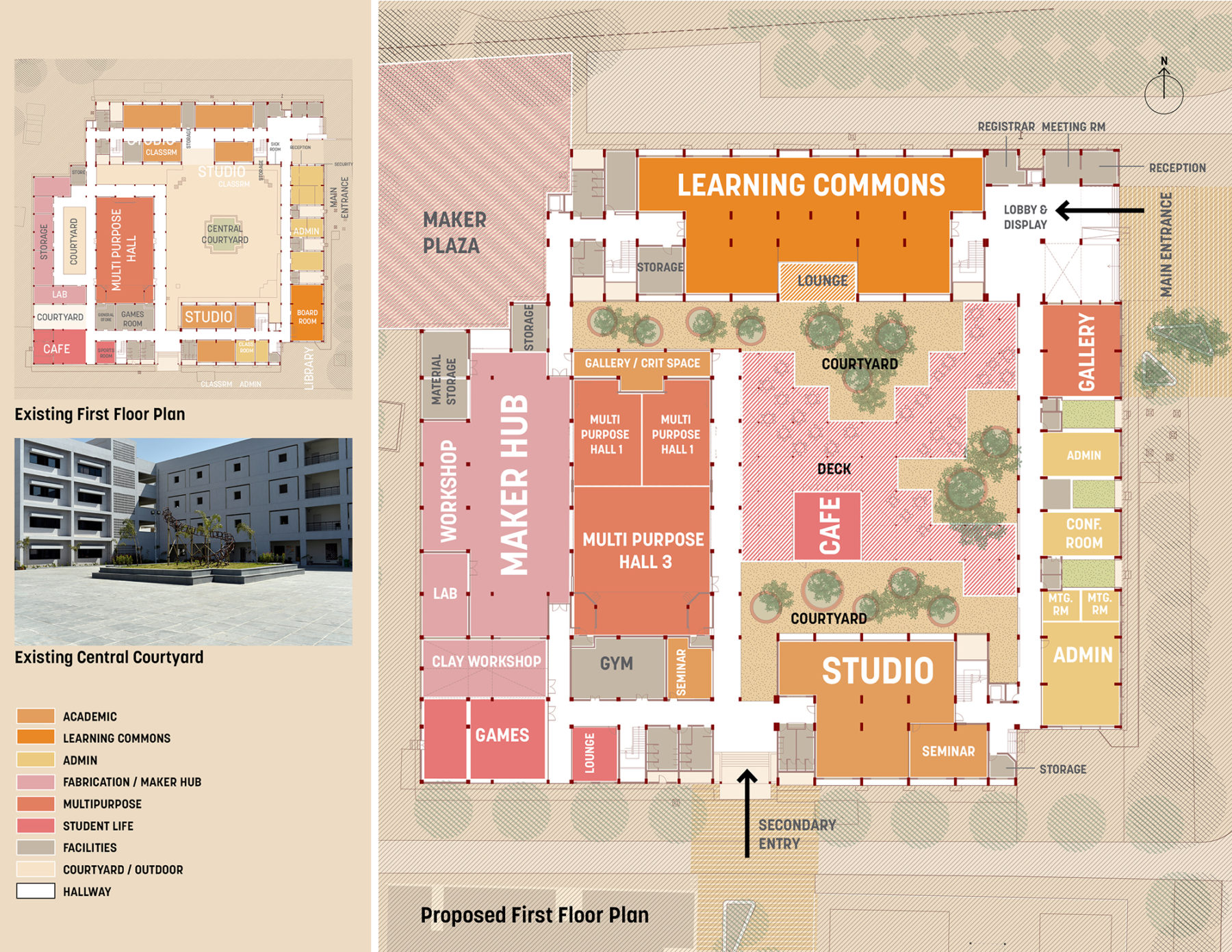
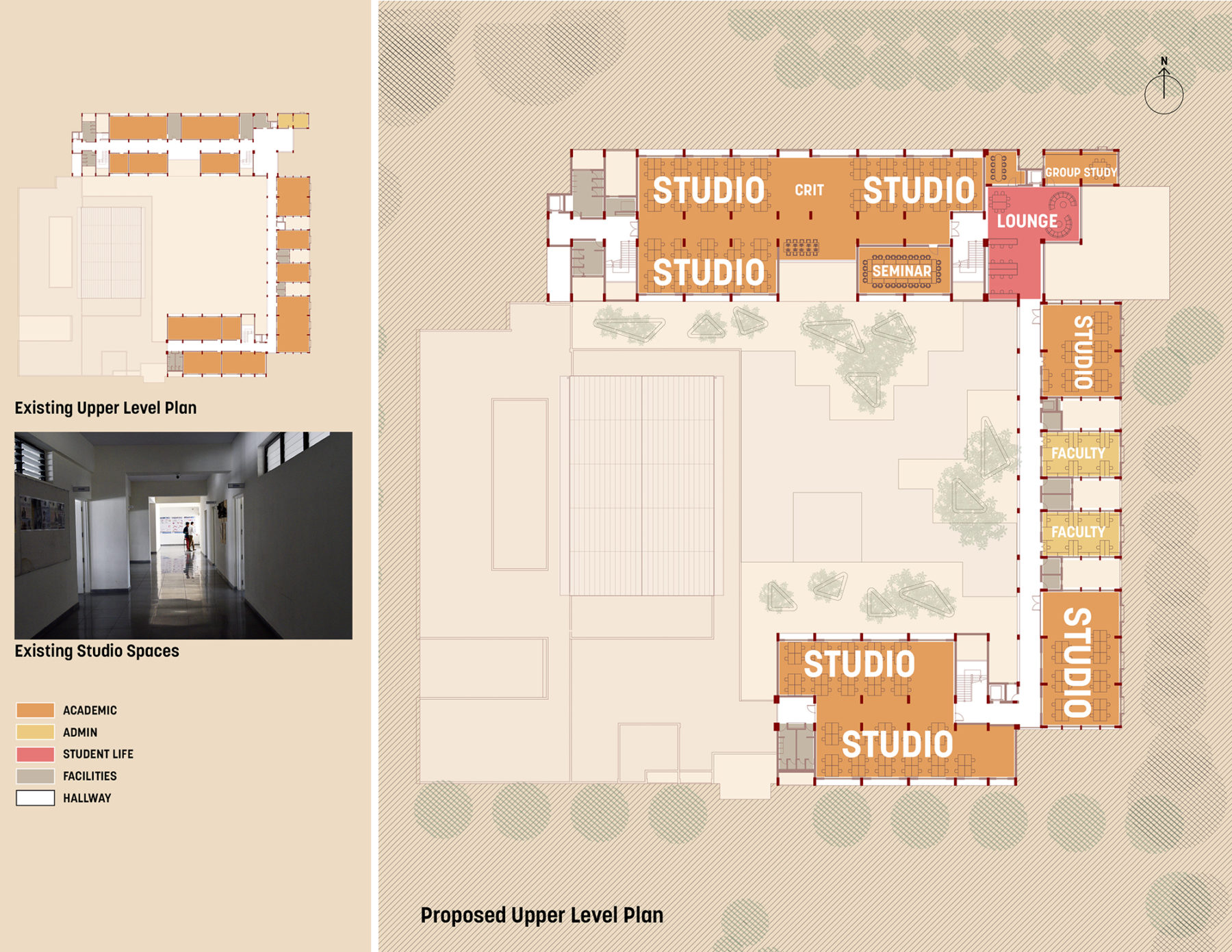
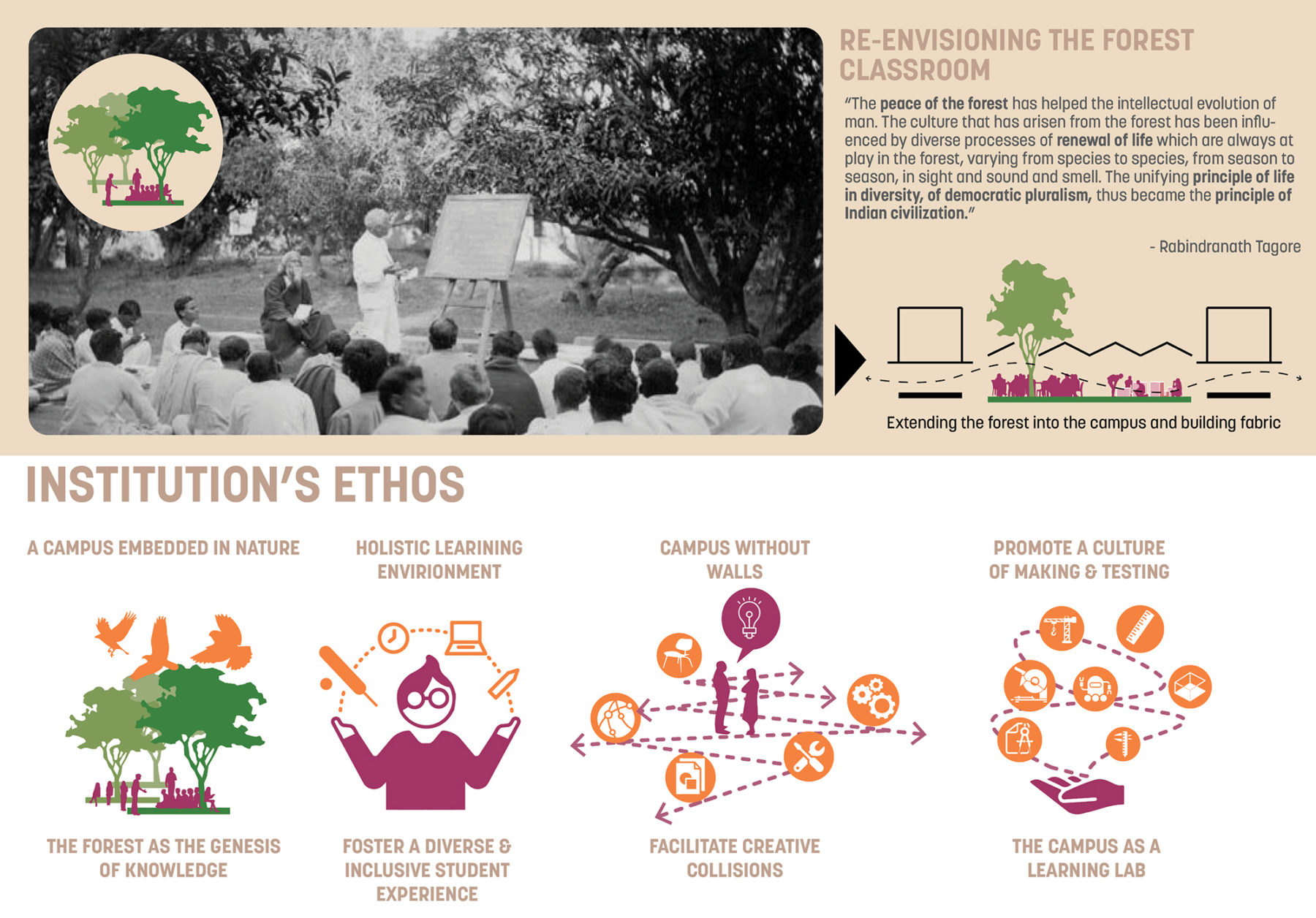
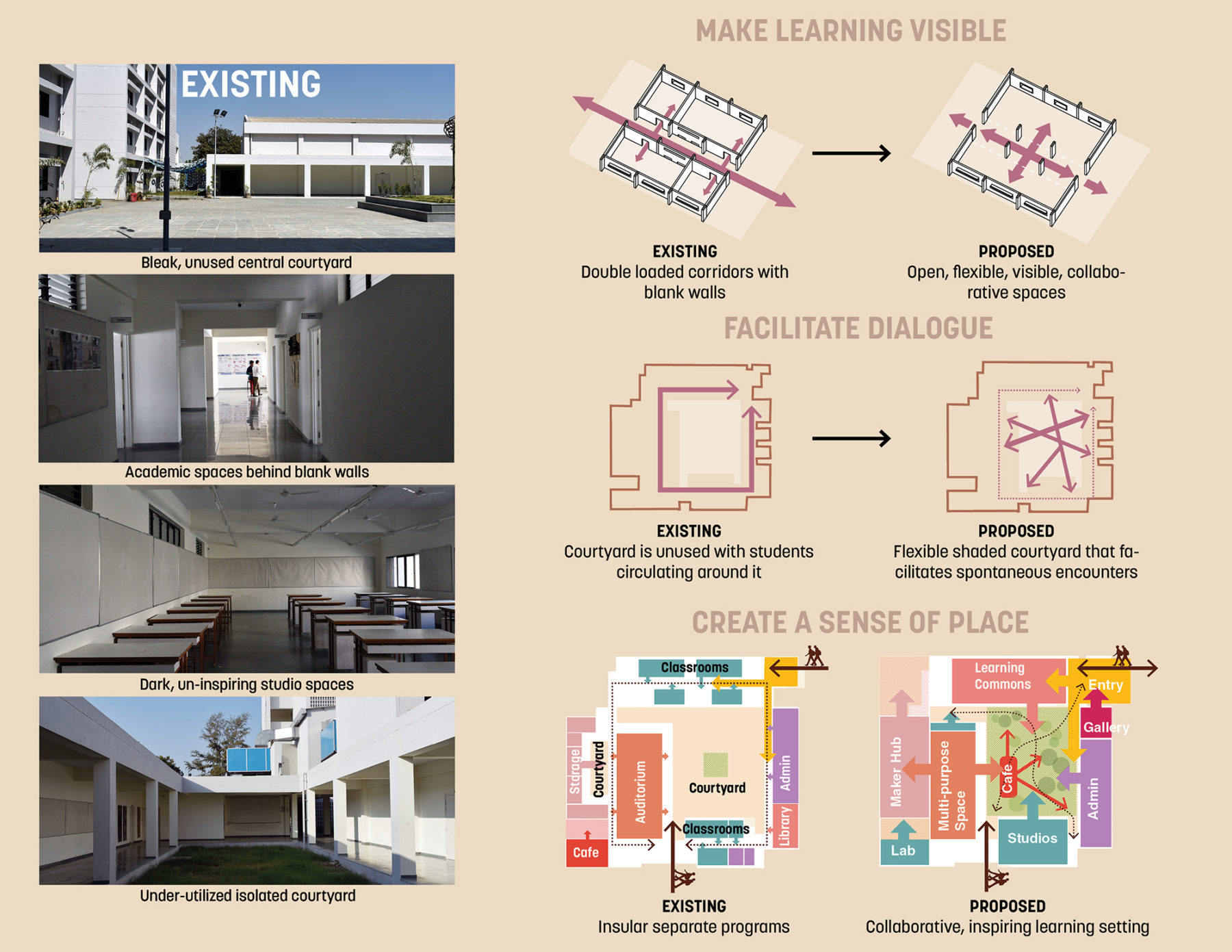
A non-traditional and innovative design approach was employed to transform the building using low cost methods and sustainable strategies that included the following:
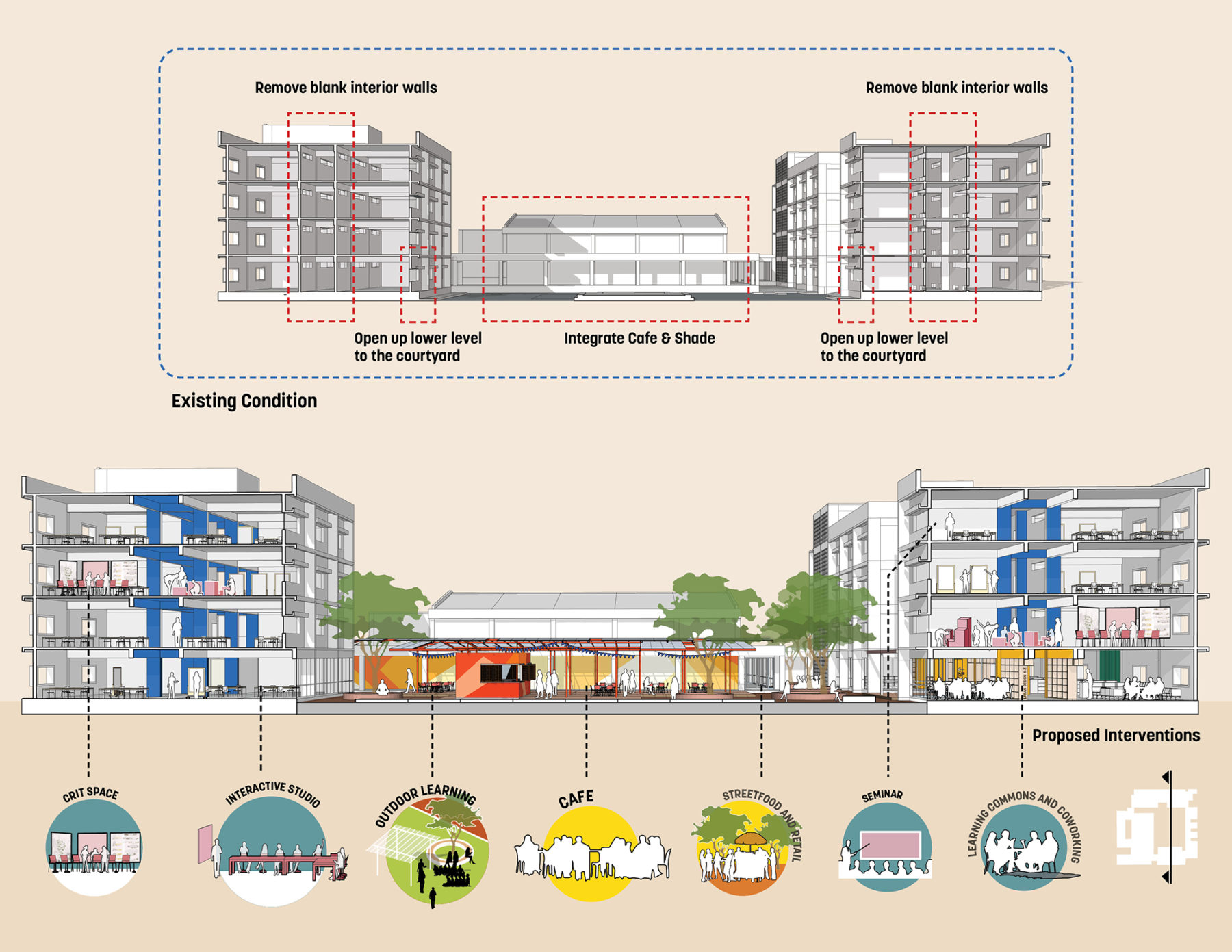
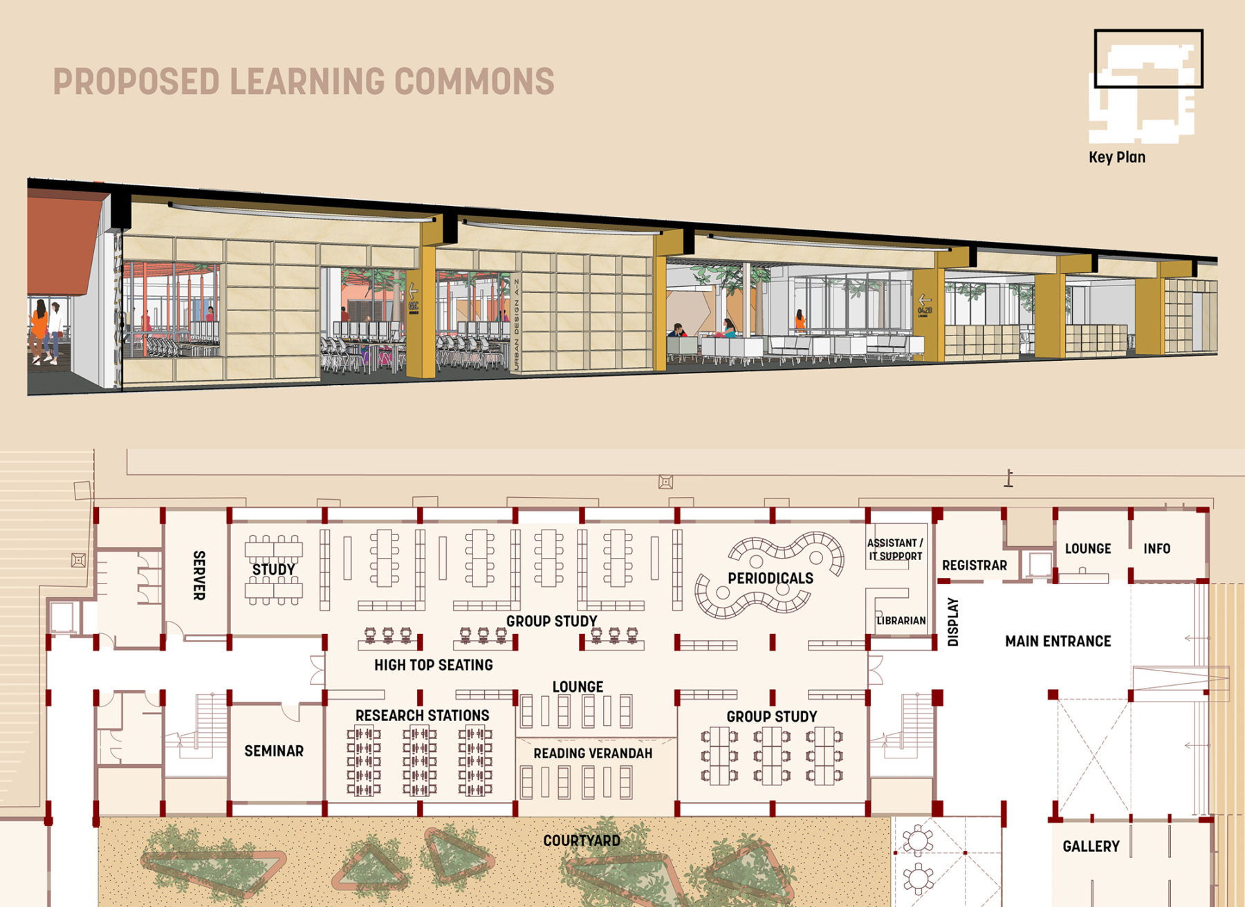
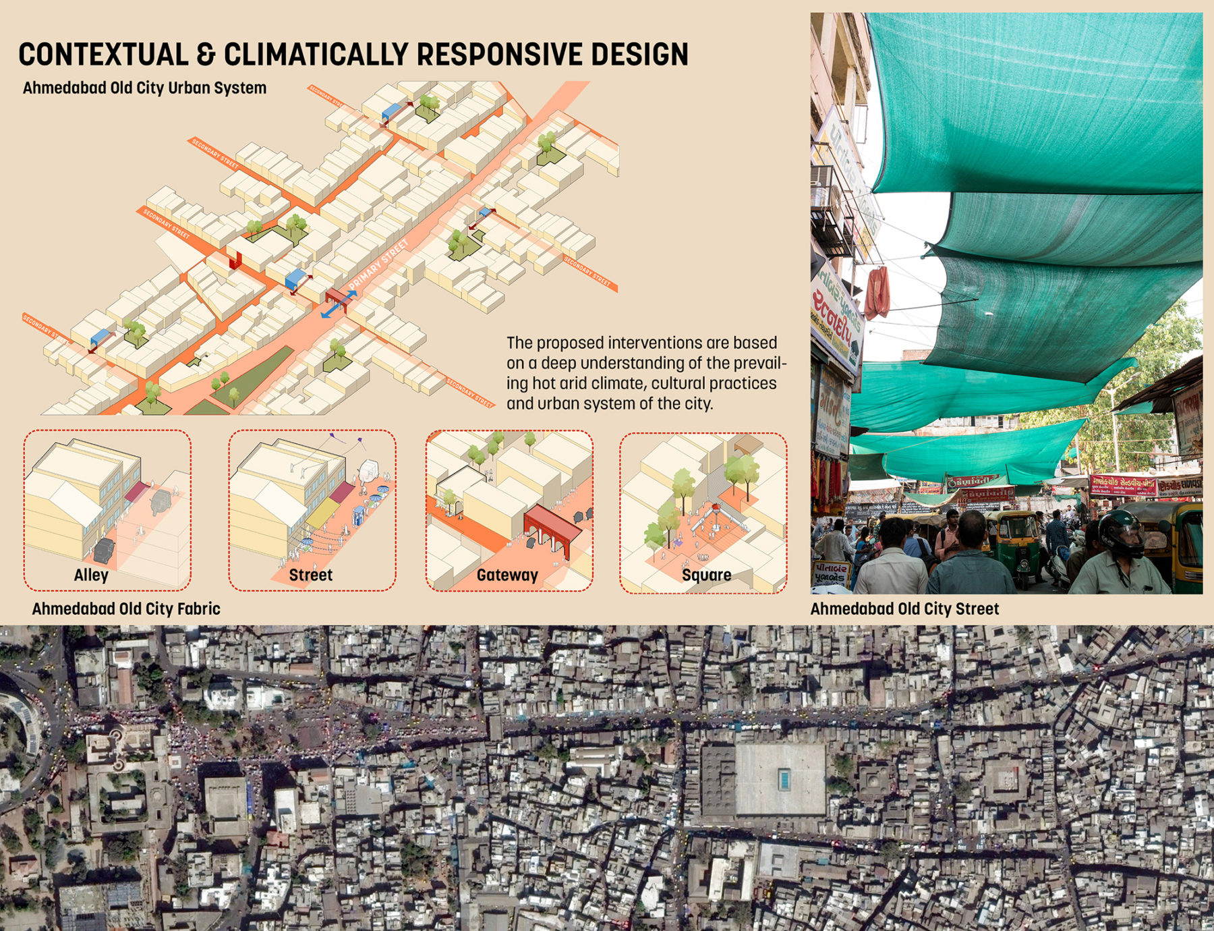
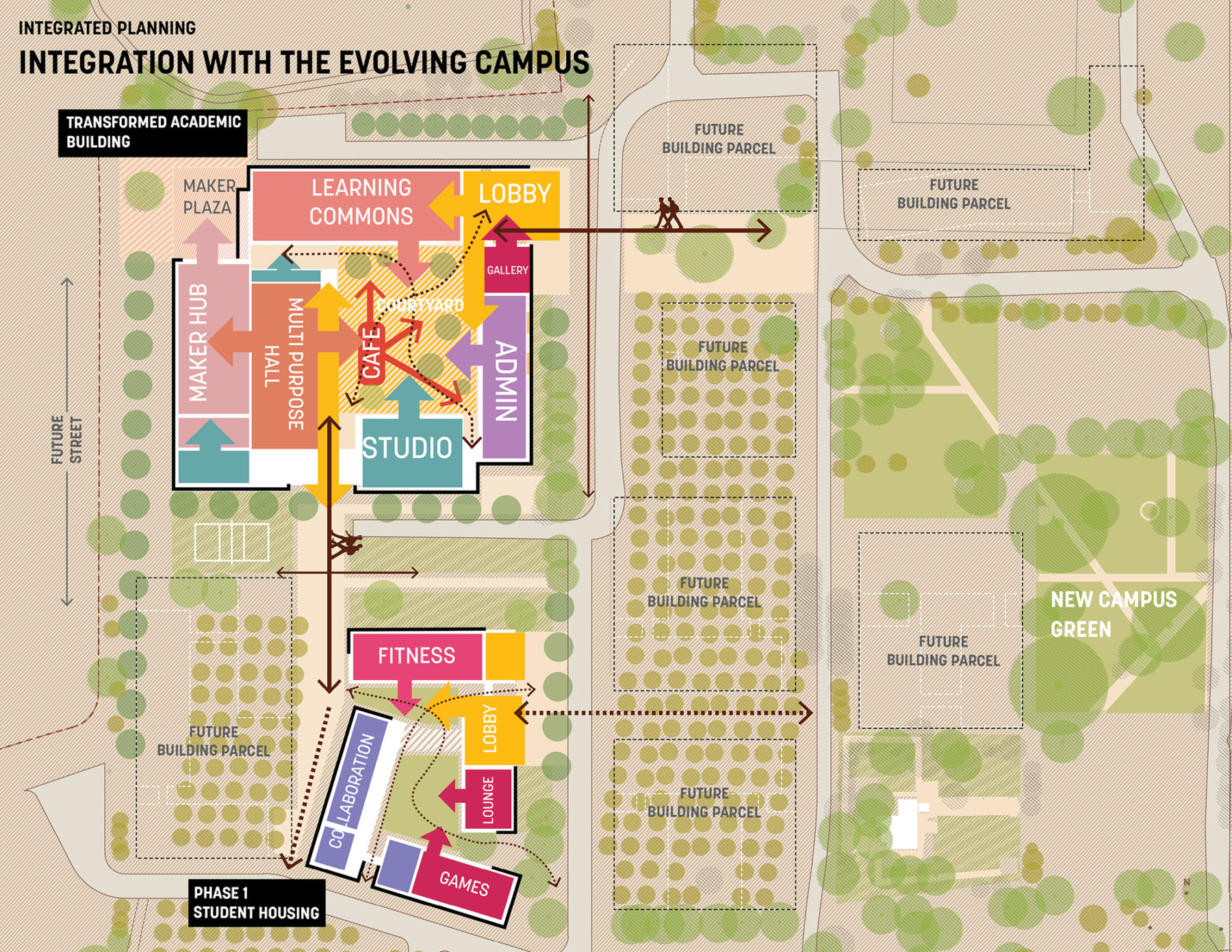
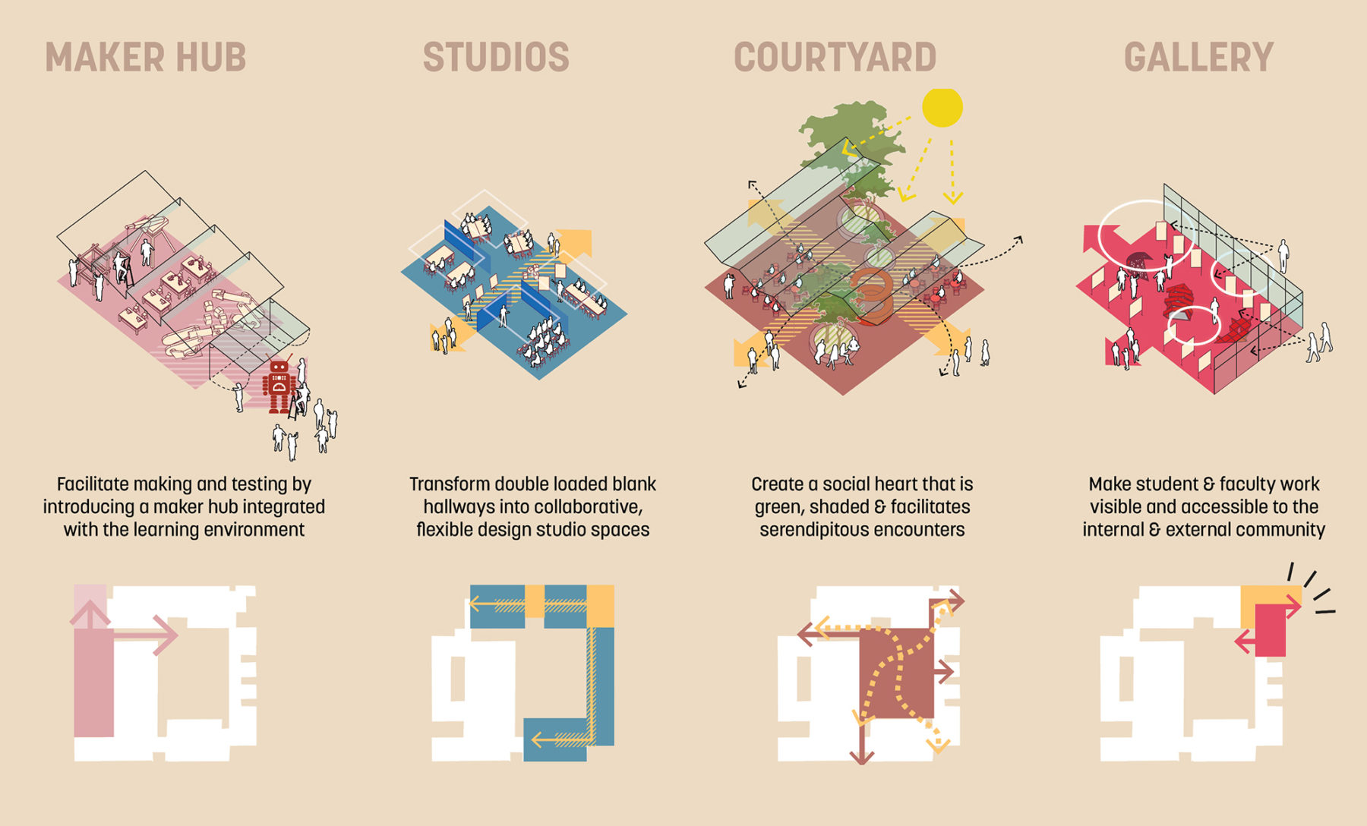
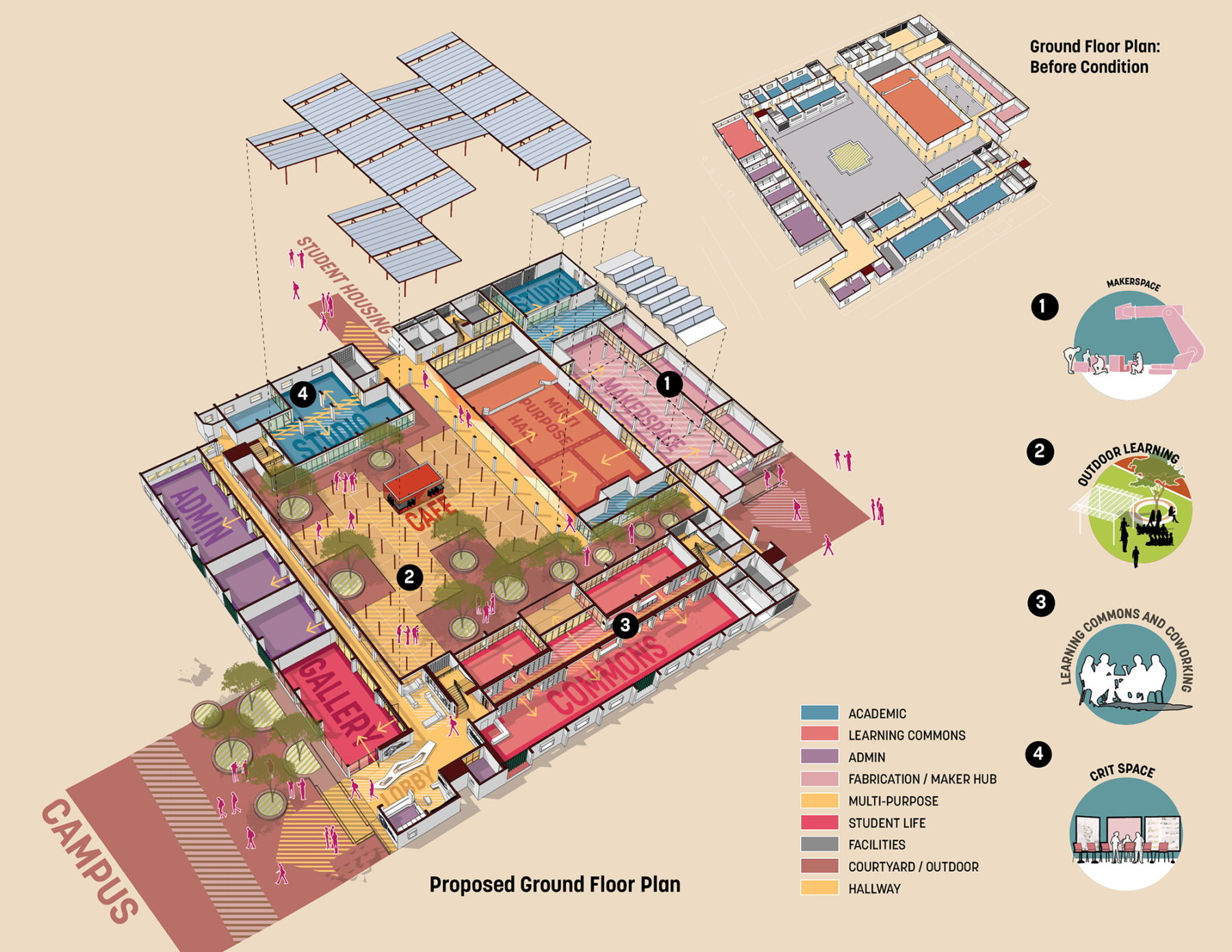
ANU’s pedagogical structure necessitates the need for spatial typologies that are flexible and can adapt with evolving pedagogical needs. The proposed interventions were developed as a tool kit of spatial modules that engage all aspects of teaching, learning and student life. These modules are conceived as spaces that can either be adapted to existing buildings on campus or form key structuring elements for new buildings. The transformation of the existing design school building forms a test case for refining and evolving mechanisms for future applications.
Post transformation, the university has reported a significant increase in the recruitment of new faculty and growth in student enrollment, development of new programs and the formation of a vibrant and dynamic culture. With the development of a new maker hub and ceramic workshop, students are now exposed to a range of cutting edge testing and prototyping facilities enabling them to push design ideas and foster a culture of learning by making. A building that was once quiet and insular is now a hive of student activity that is visible, accessible and engaging.
Sustainability measures include maximization of passive ventilation and daylight, use of recycled materials, removal of all plastic and solar energy integration.
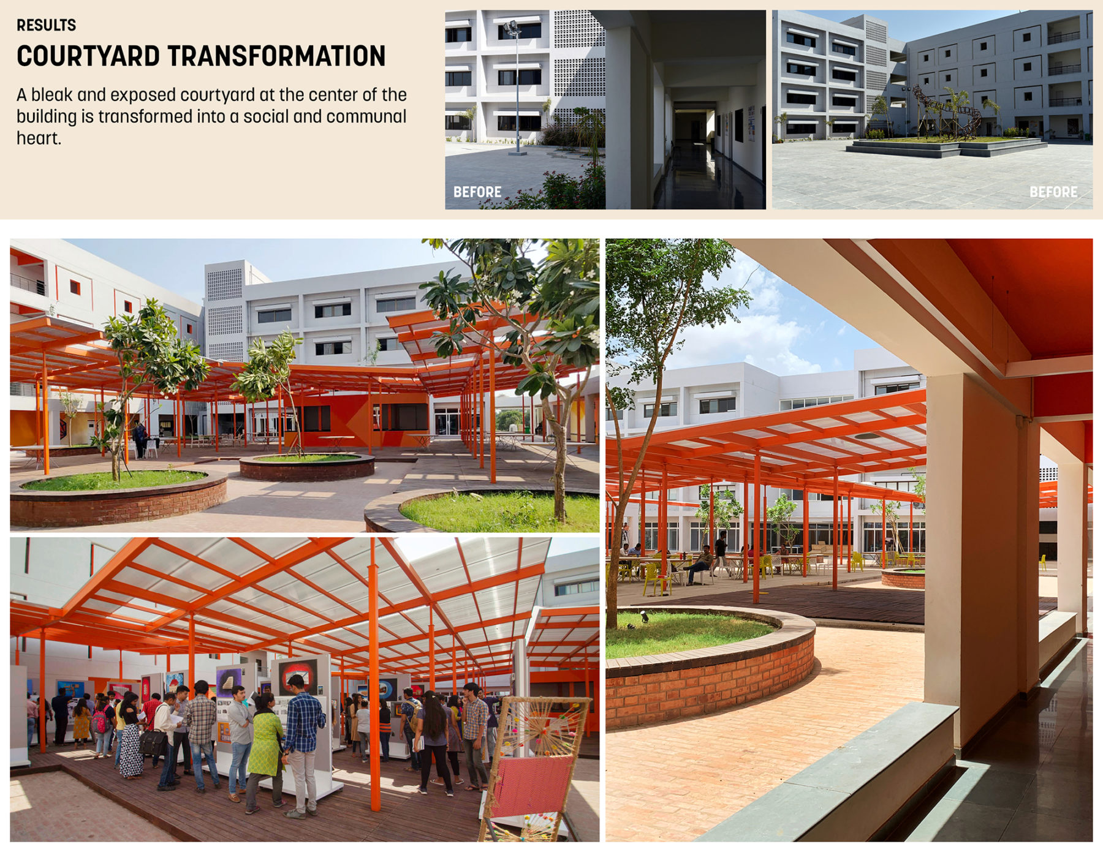
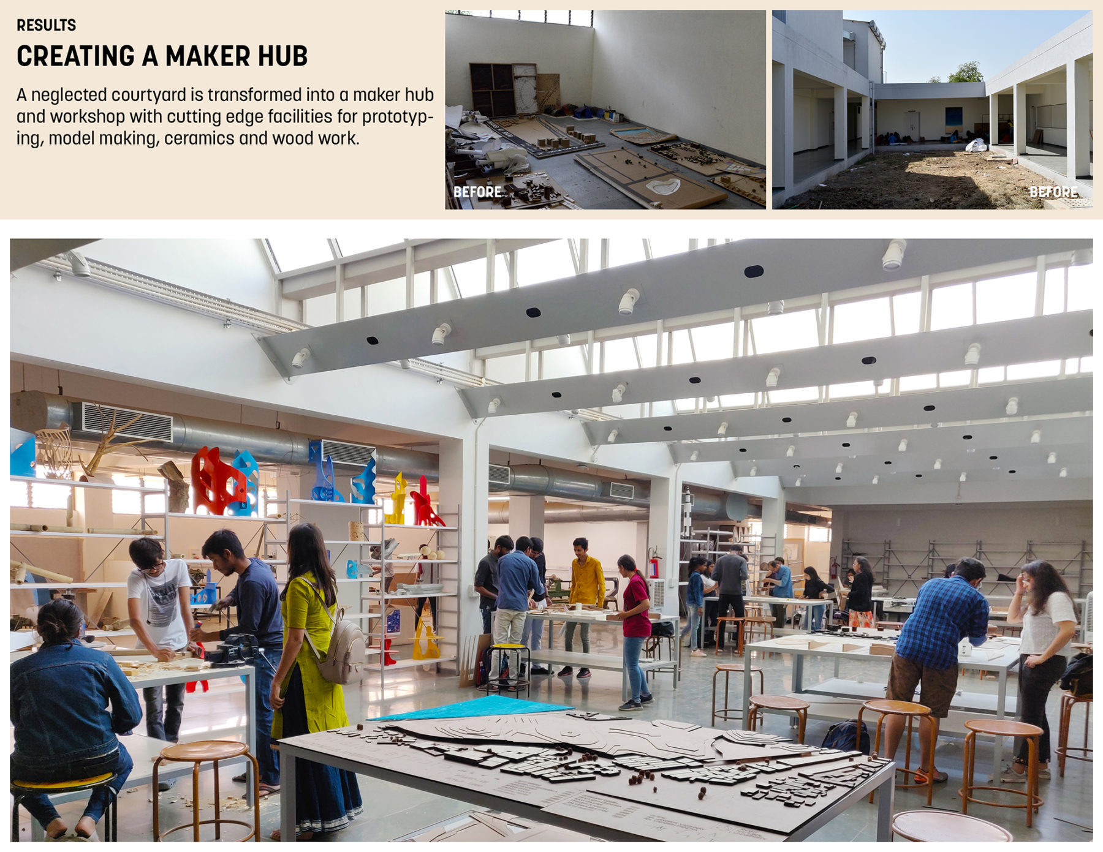
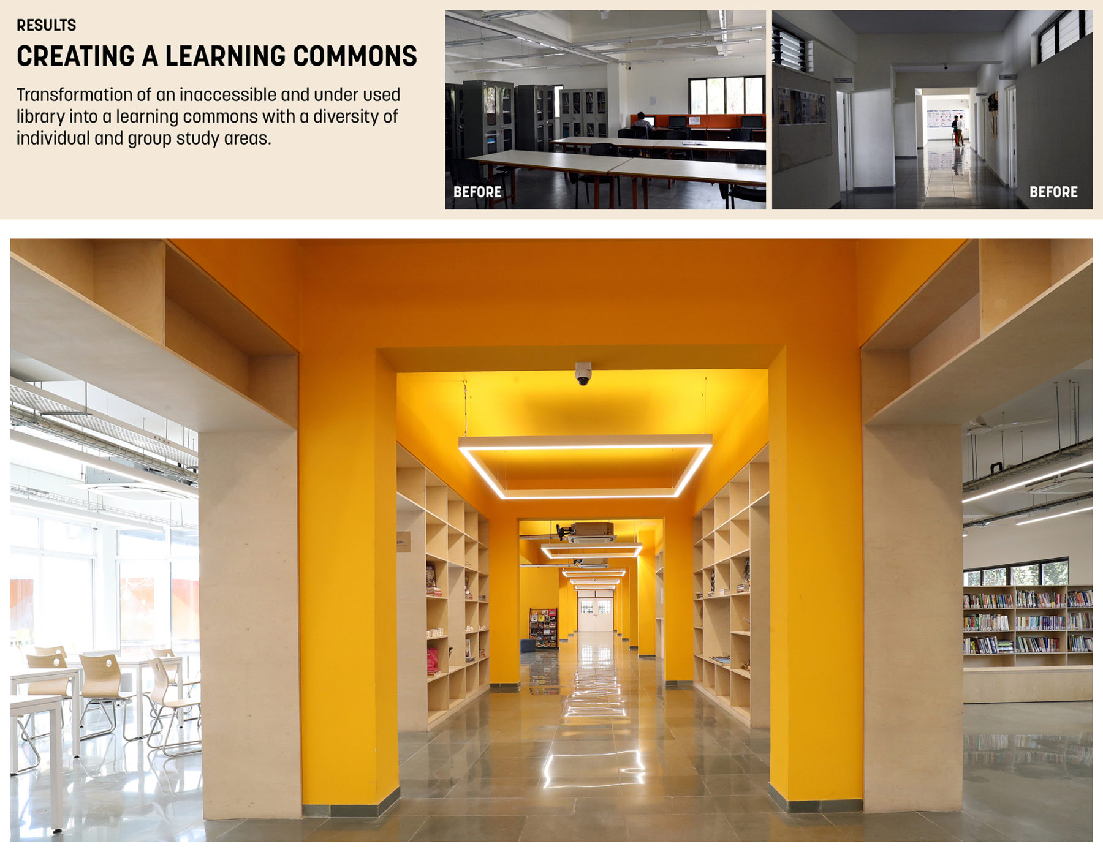
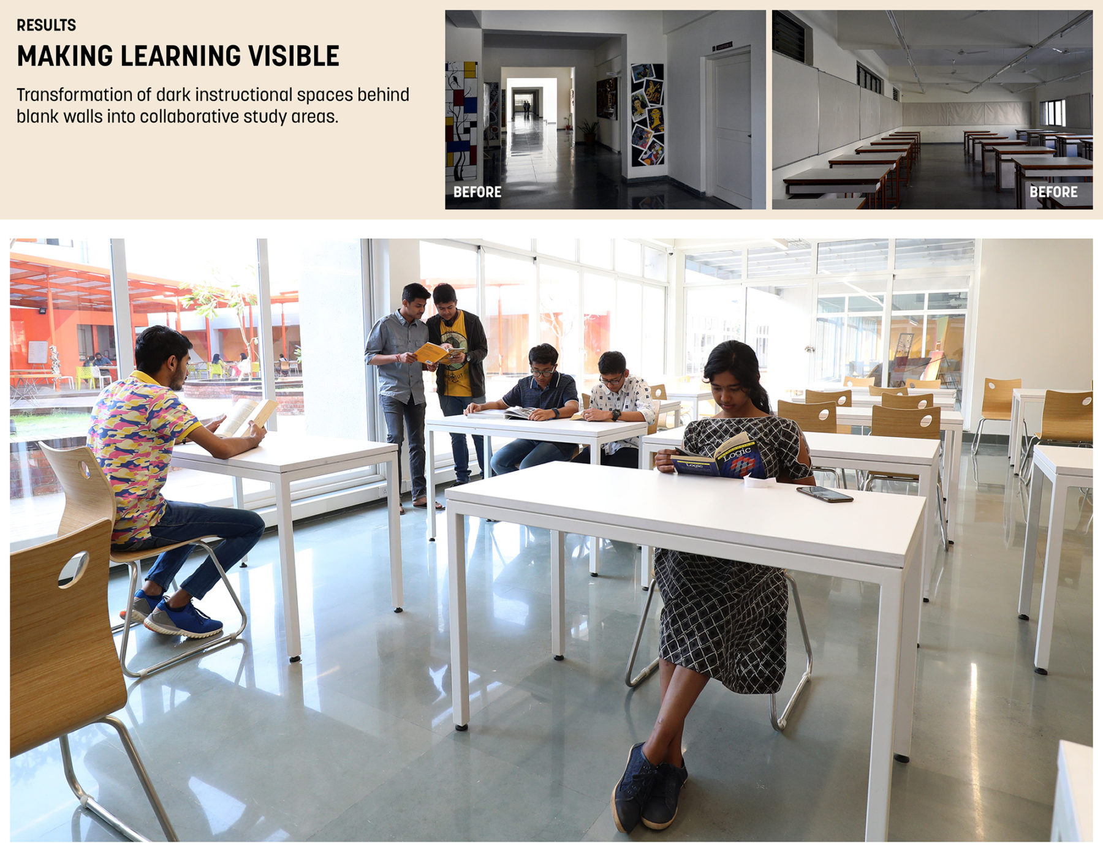
The current building is organized around a large central courtyard though the space was completely exposed to the elements and rarely used. The proposed interventions comprising of an extensive translucent shade structure, relocation of the café into the courtyard, installation of a refurbished wood deck, planting and seating has transformed the space into a dynamic heart that is used for a range of diverse activities (eating, exhibitions, crits, festival celebrations, installations, etc.). The new courtyard also imparts a distinct identity for the university manifested as a collaborative, multi-disciplinary design school.
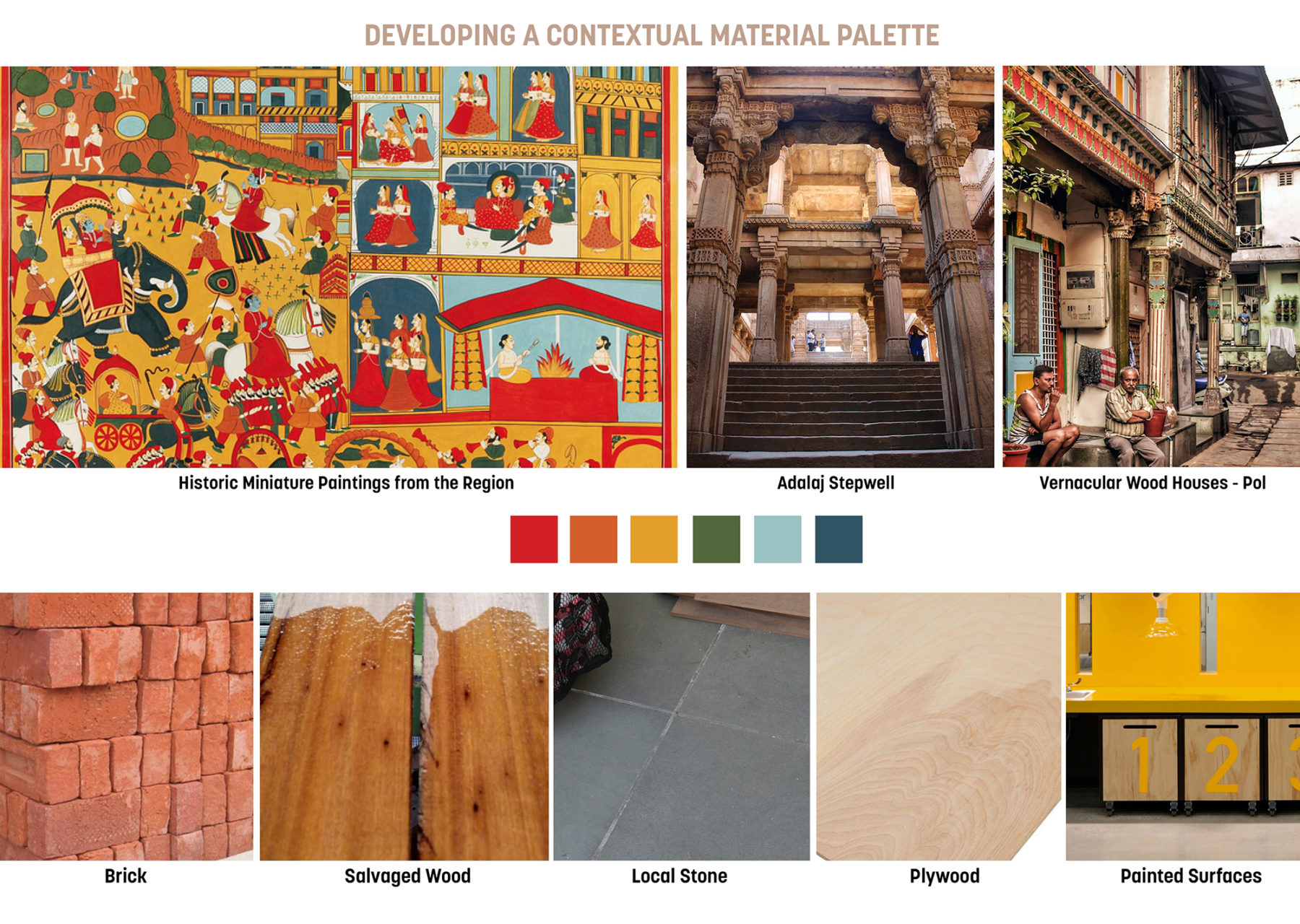
Material color palette is drawn from the local context and vernacular of the region
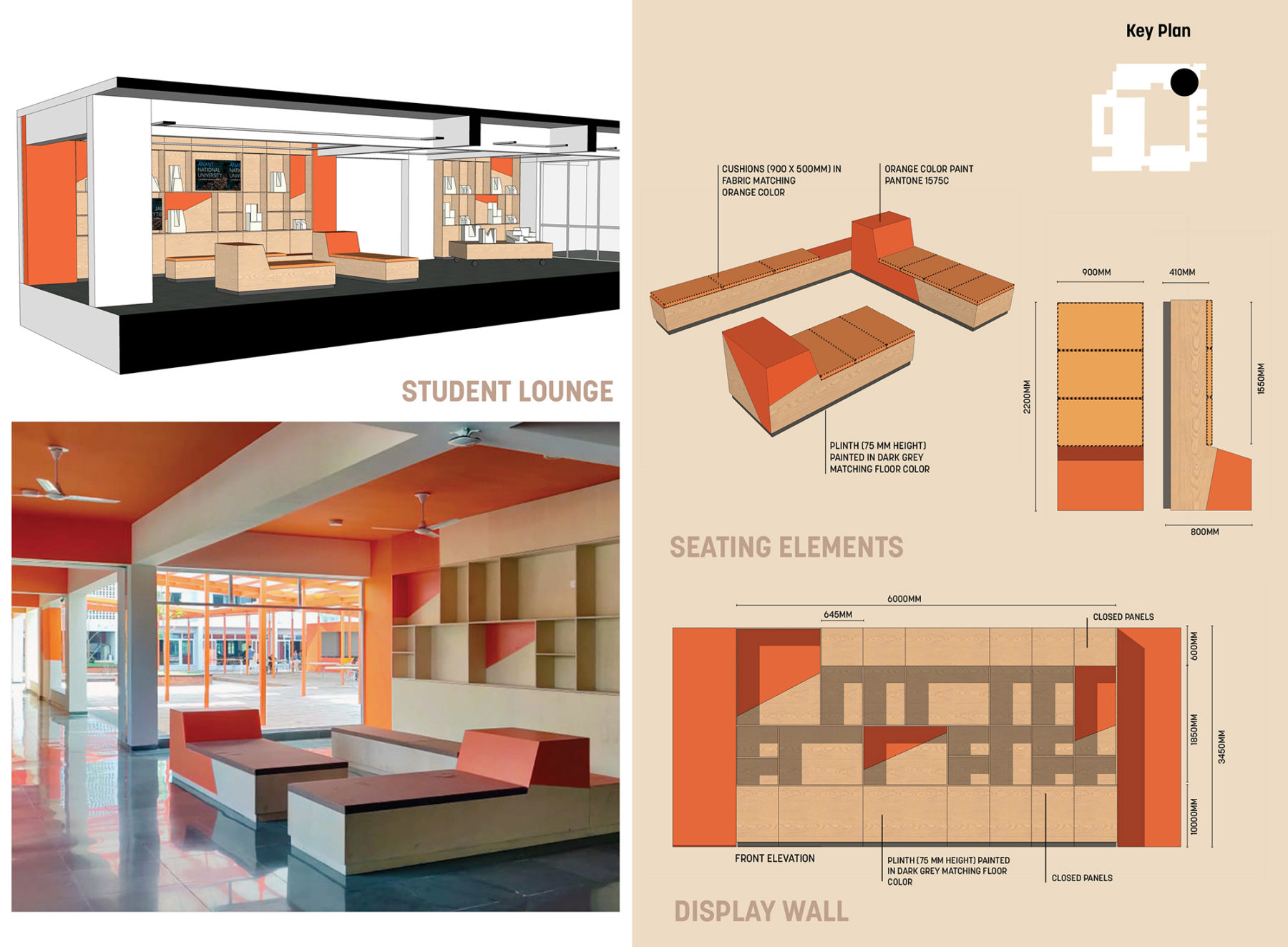
The color palette is then translated into each space via furniture, paint, and material choices
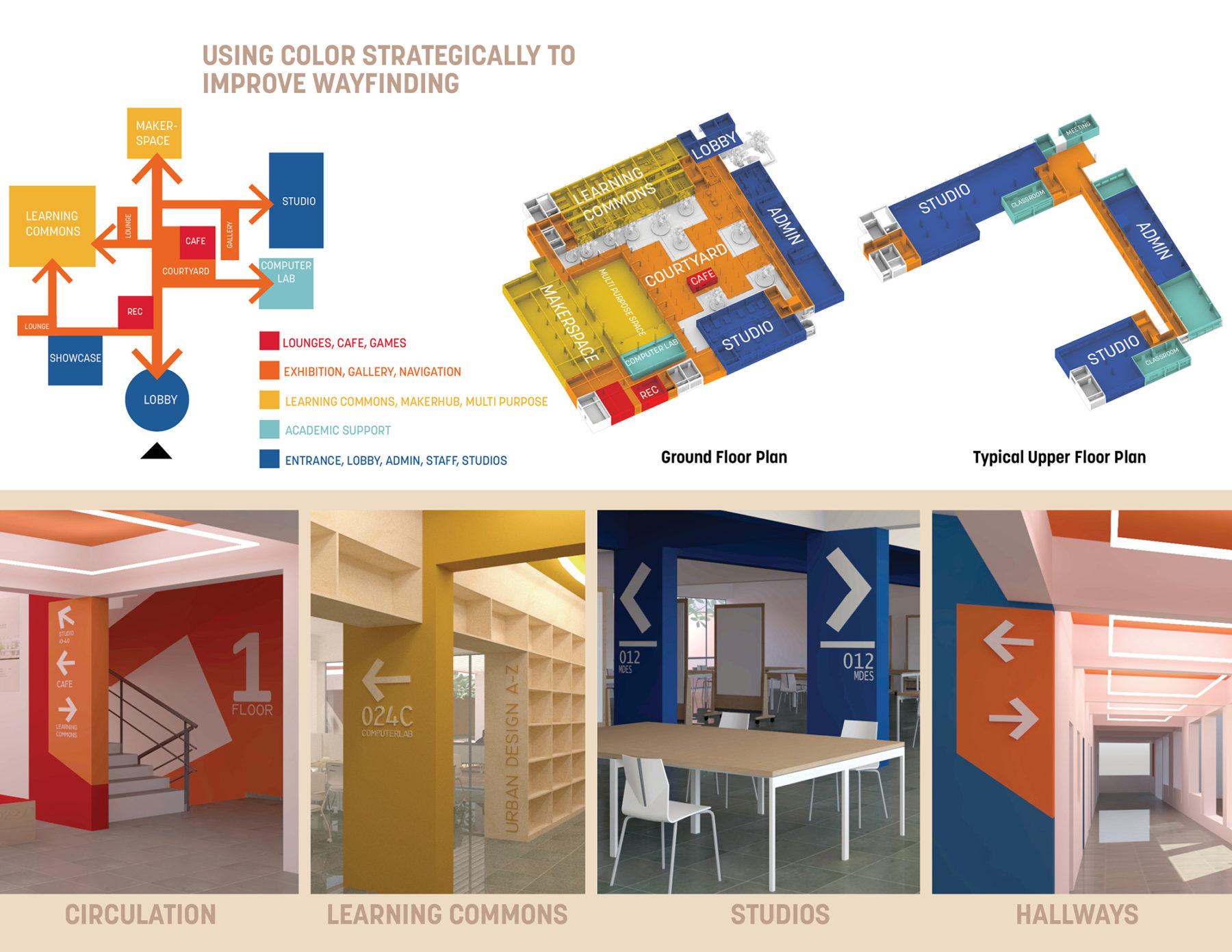
This bold new coloring also acts as an effective wayfinding tool, creating an identity for each space
Material color palette is drawn from the local context and vernacular of the region
The color palette is then translated into each space via furniture, paint, and material choices
This bold new coloring also acts as an effective wayfinding tool, creating an identity for each space
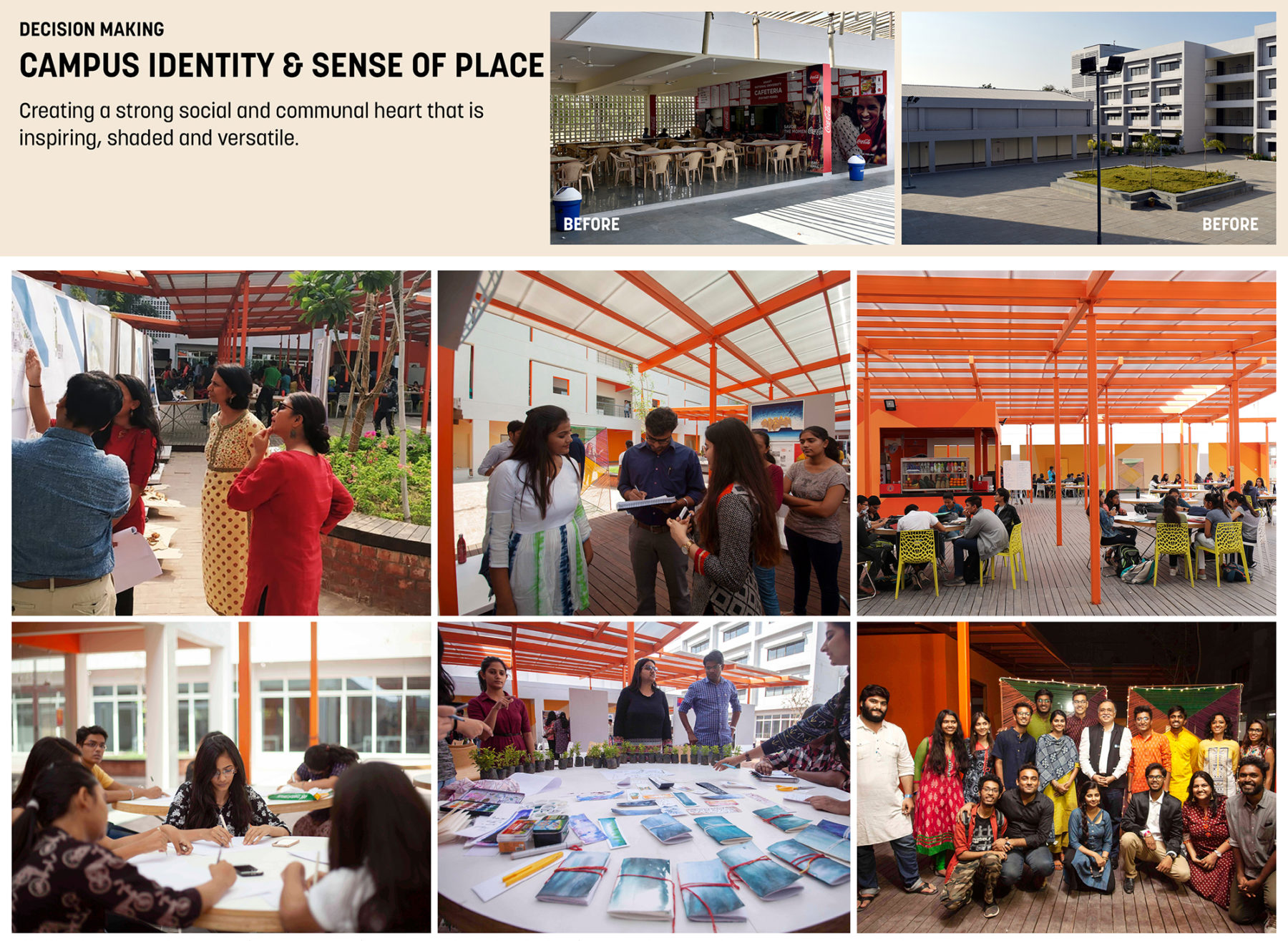
Shade structures, seating, trees, mobile tackboards, and a deck using recycled wood, transforms a bleak courtyard into a versatile social heart that is used for crits, social events, collaboration, and a display
At the outset of the design process, extensive analysis was done to determine use patterns and utilization of the current space and its efficiency. These studies revealed that more than 35% of built space was either unused or hard to access. Through the strategic deployment of fixed and mobile furniture, opening up of walls to bring in light and introduction of color, the proposed interventions have transformed former neglected areas into collision spaces and student lounges for informal student interaction, project work, group collaboration, crits and display.
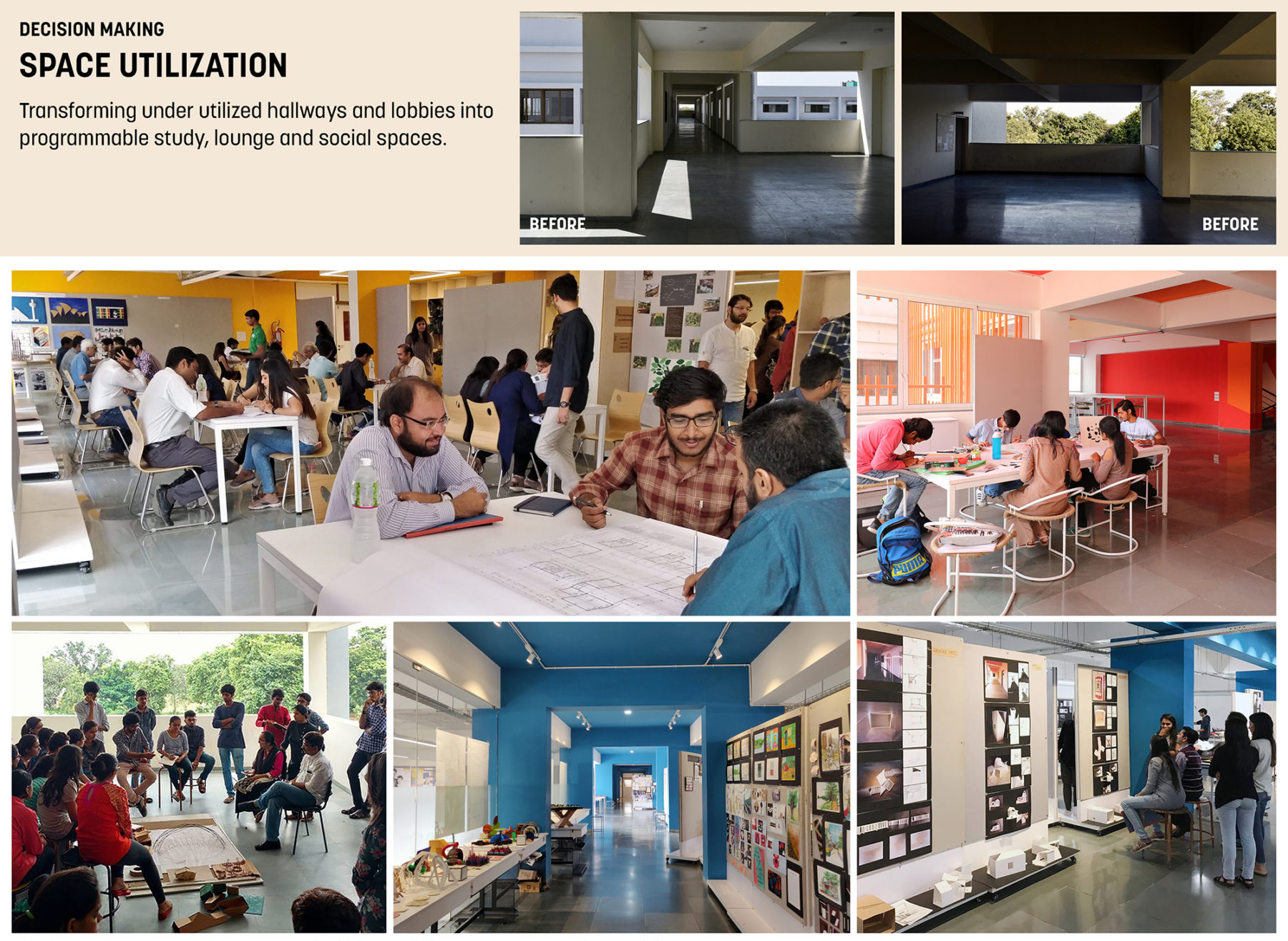
Large swaths of leftover space inside the building are transformed into collision spaces, bringing students and faculty together for formal and informal interactions
A fundamental aspect of the design pedagogy at ANU involves learning by making with design testing and prototyping forming a core requirement for all students — a significant requirement of the proposed interventions included a new maker space and model shop. The proposed design transforms a neglected courtyard and underutilized storage spaces into a cutting edge maker hub and clay workshop with adequate space for instruction, making and experimentation in a safe and clean environment. A modular system of steel trusses in the maker hub and hand crafted ferro-cement barrel vaults in the ceramic workshop bring in filtered north light.
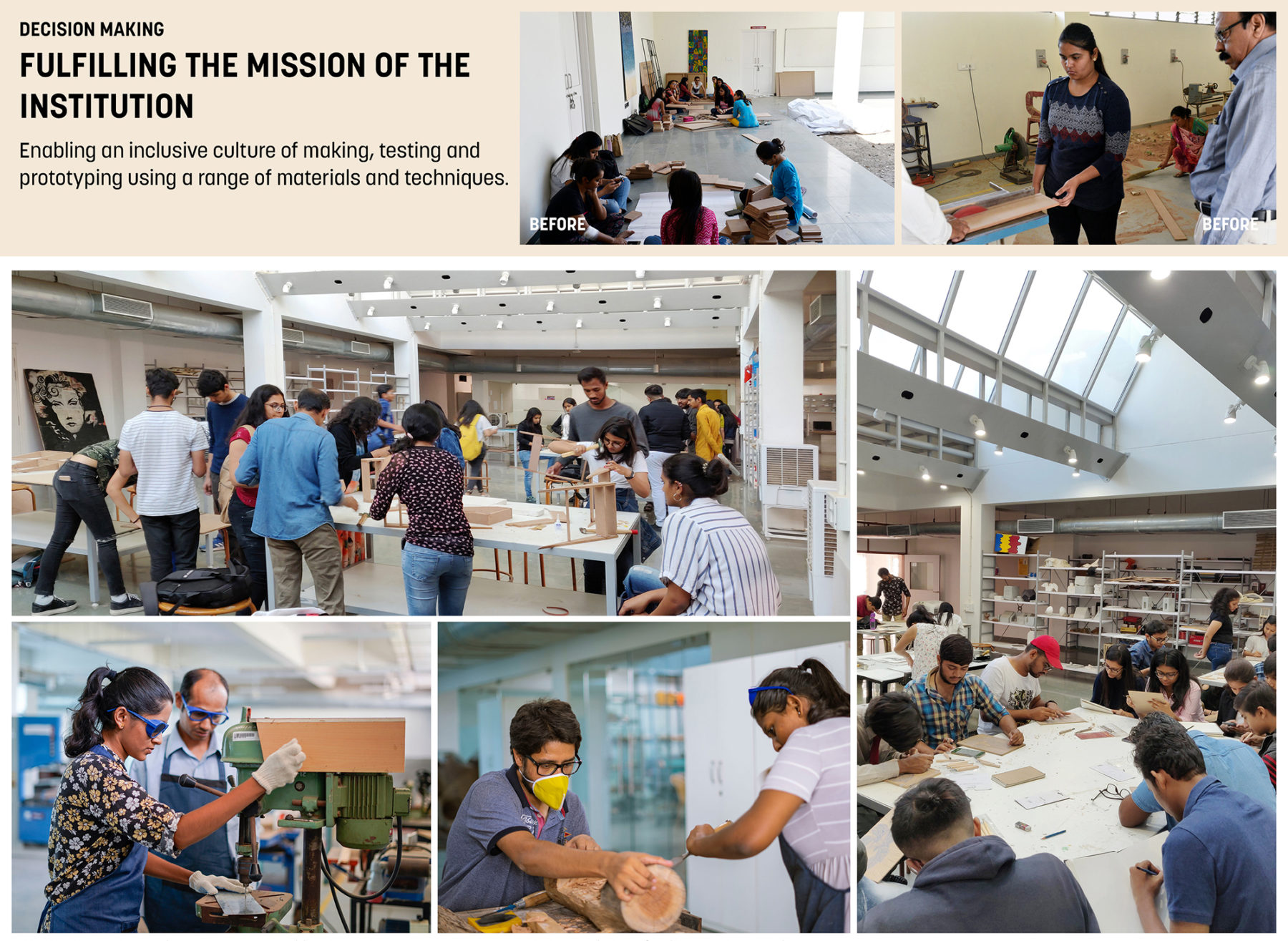
Transformation of an underutilized courtyard and unsafe model shop into a flexible and versatile maker space with good daylight, appropriate ventilation, safety measures, tools, and training
ANU is the first school in India to bring a holistic and multi-disciplinary approach to design education that breaks down traditional silos and nurtures each student to become a “Solutionary — revolutionary thinker with a solution-oriented mindset — and encouraged to charter her/his own personal learning path.” A critical aspect of this process is exposure to and immersion in different design and art forms. The proposed transformation enables ANU’s mission by introducing a series of indoor and outdoor spaces for diverse hands-on learning experiences. The installation of a ceramic workshop in a neglected space facilitates clay modeling, bronze castings and pottery
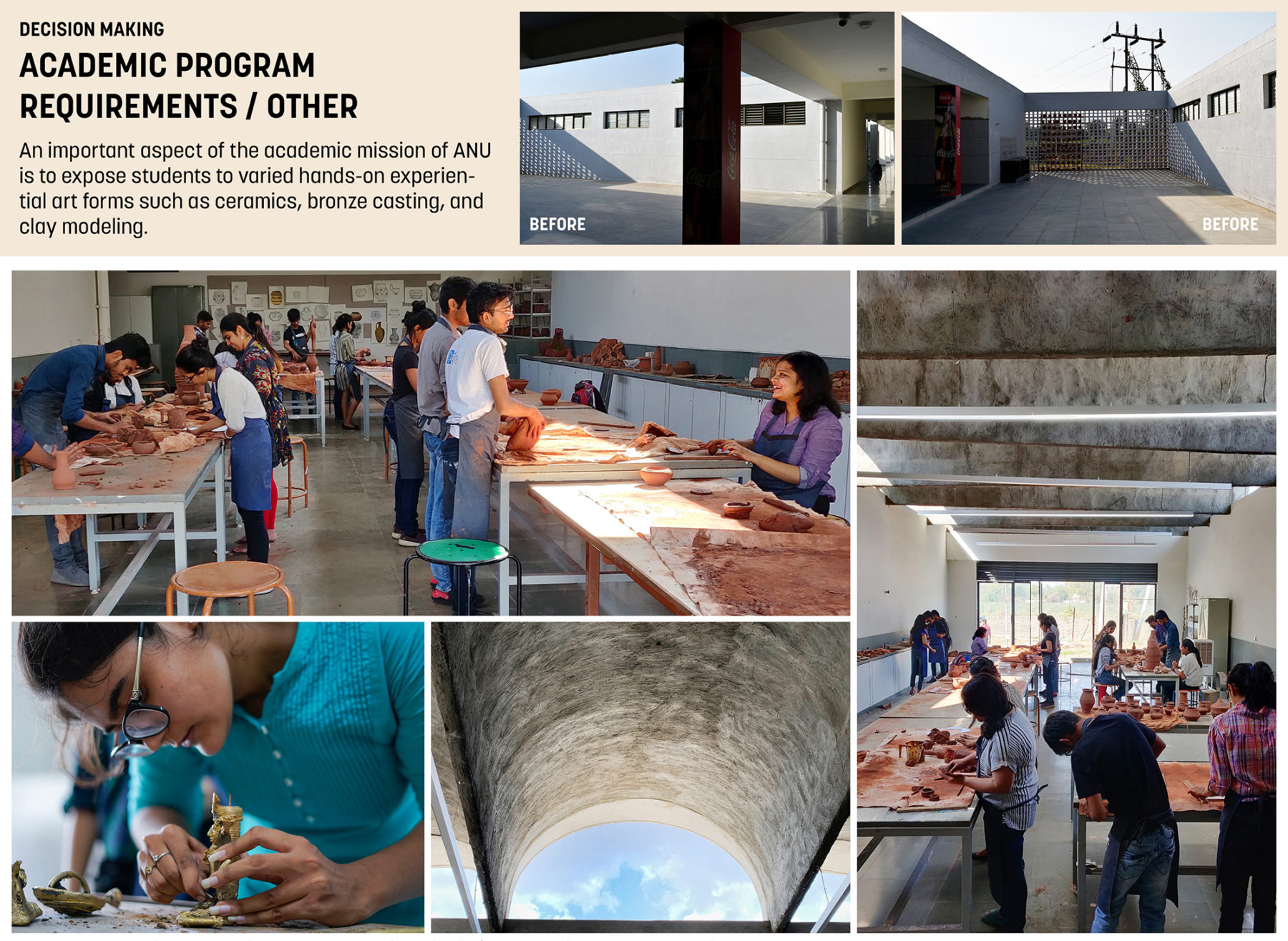
Incorporation of north lights and clerestories bring in filtered daylight, allow for passive ventilation, and create a vibrant, adaptable, and inspiring learning environment
For more information contact Romil Sheth.