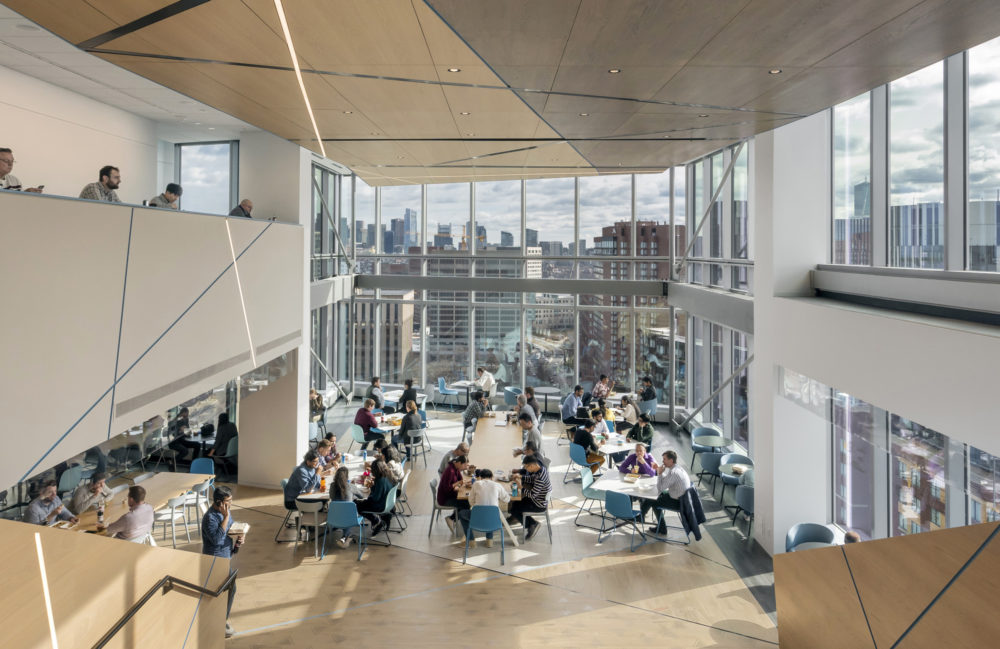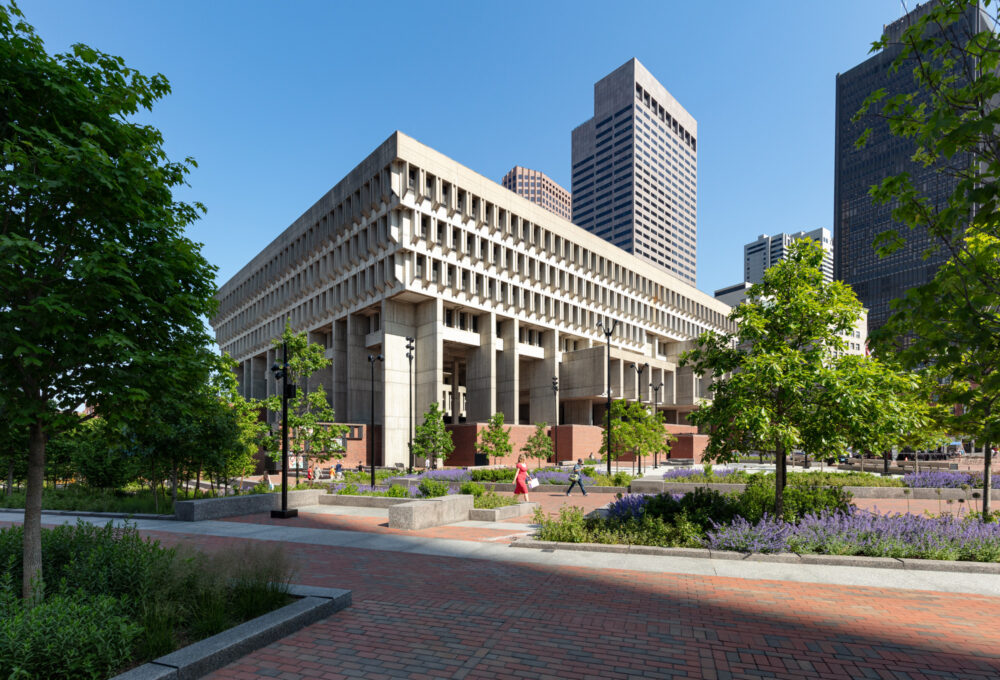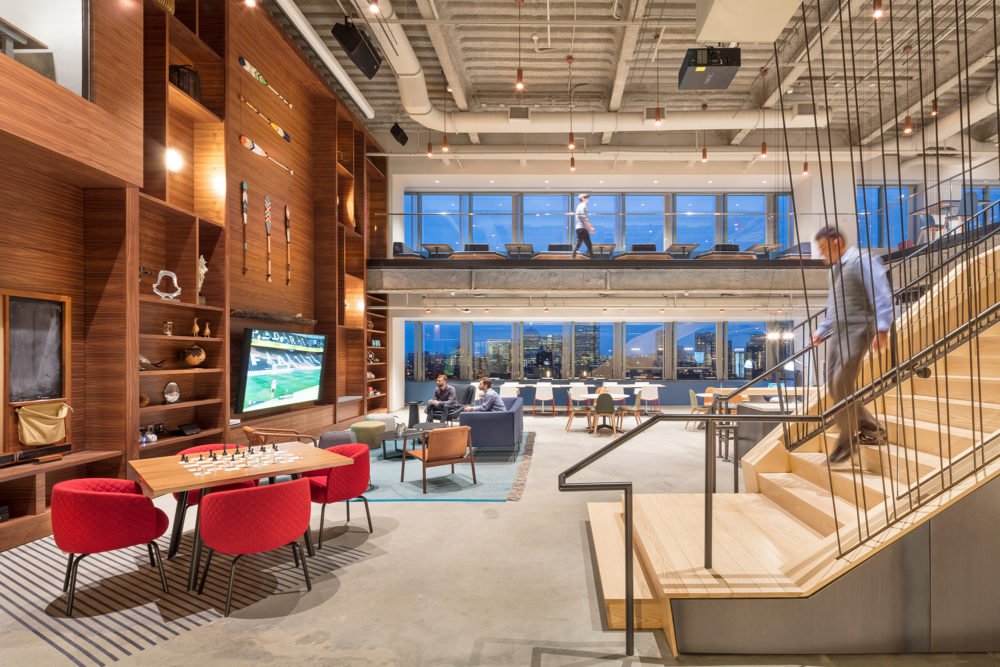Honor the past while investing in future generations as old and new meet in this historic square
Bruce C. Bolling Municipal Building
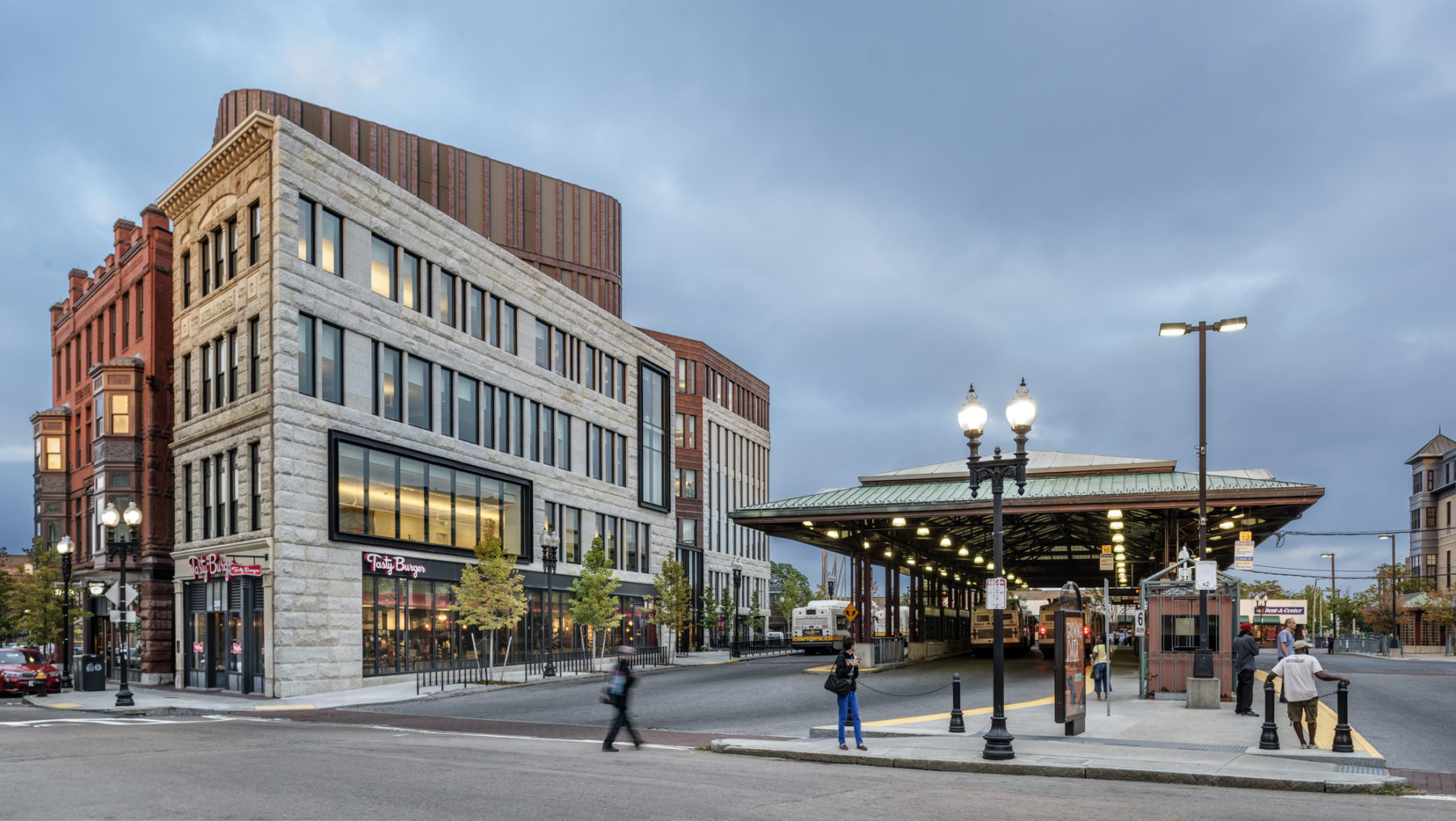
The development takes advantage of proximity to one of the region’s largest transit stations
Sasaki, in collaboration with the Netherlands-based design firm Mecanoo, worked with the City of Boston to design a municipal office building in Nubian Square (formerly Dudley Square). Located in the heart of Roxbury, Nubian Square is a mass transit hub rich with culture and history. The facility is a part of former Mayor Thomas M. Menino’s Dudley Square Vision Project, which sought to revitalize the once-thriving urban neighborhood. Using the past to create the future, the facility preserves and incorporates the iconic Ferdinand Furniture Building, an emblem of the square’s historic commercial vitality. The 215,000-square-foot structure has become the headquarters of Boston Public Schools (BPS), and includes a green roof, state-of-the-art office space, retail, civic spaces, and community meeting space.
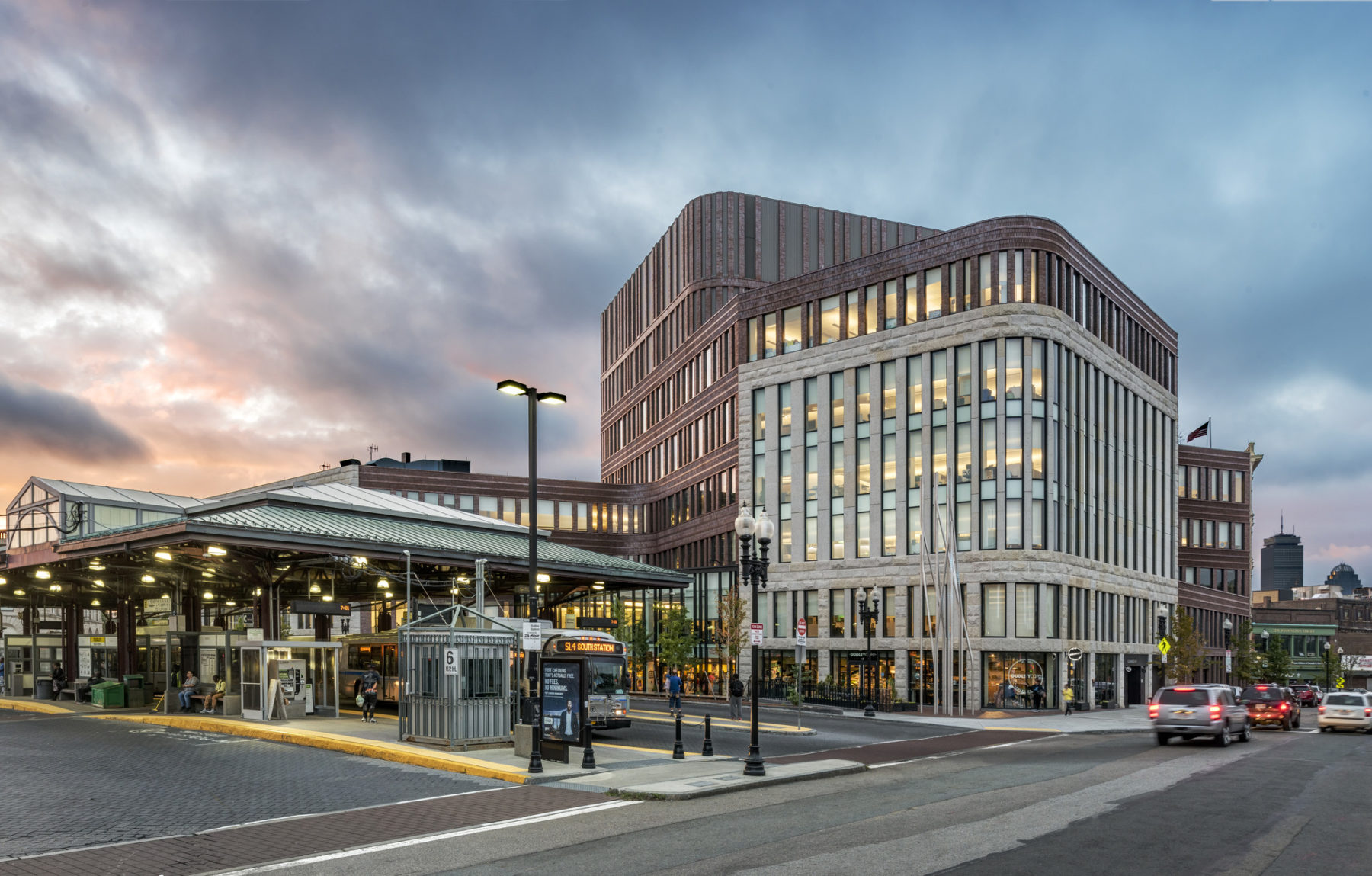
The development takes advantage of proximity to one of the region’s busiest transit stations
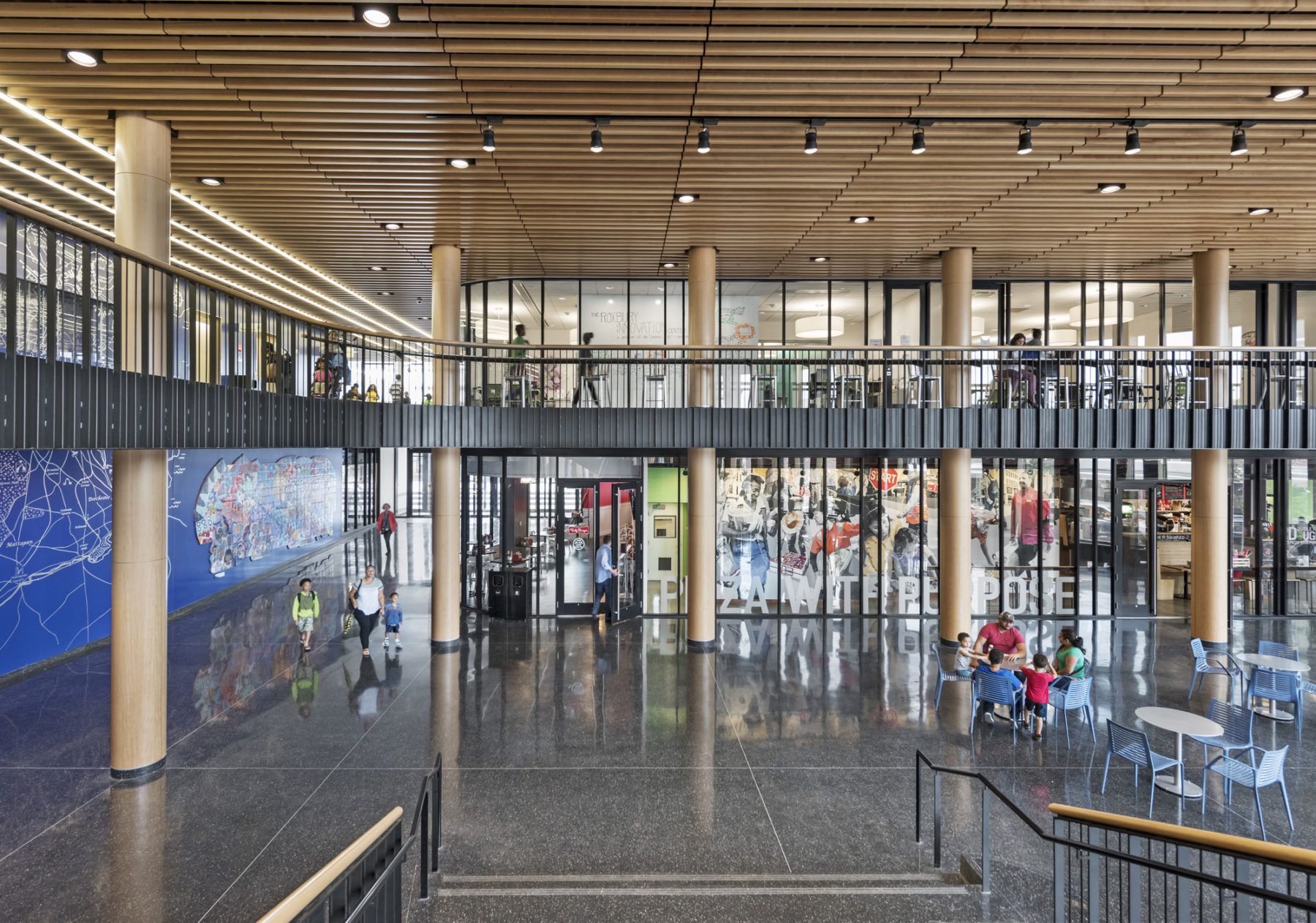
The central lobby provides community gathering space and inspires parents and children visiting the BPS
The Sasaki/Mecanoo team was selected through a high-profile public process, and stood out by envisioning the municipal building as the centerpiece of what will eventually become a transformed neighborhood animated with shops, restaurants, and public spaces. “[Nubian] Square is a historic neighborhood at the heart of our city and its revitalization is one of the most important development projects currently underway in Boston,” said Mayor Menino. “I am thrilled to have Sasaki/Mecanoo as part of the [Nubian] team that will unlock the potential of [Nubian] Square and make it a thriving center of city life once again.”
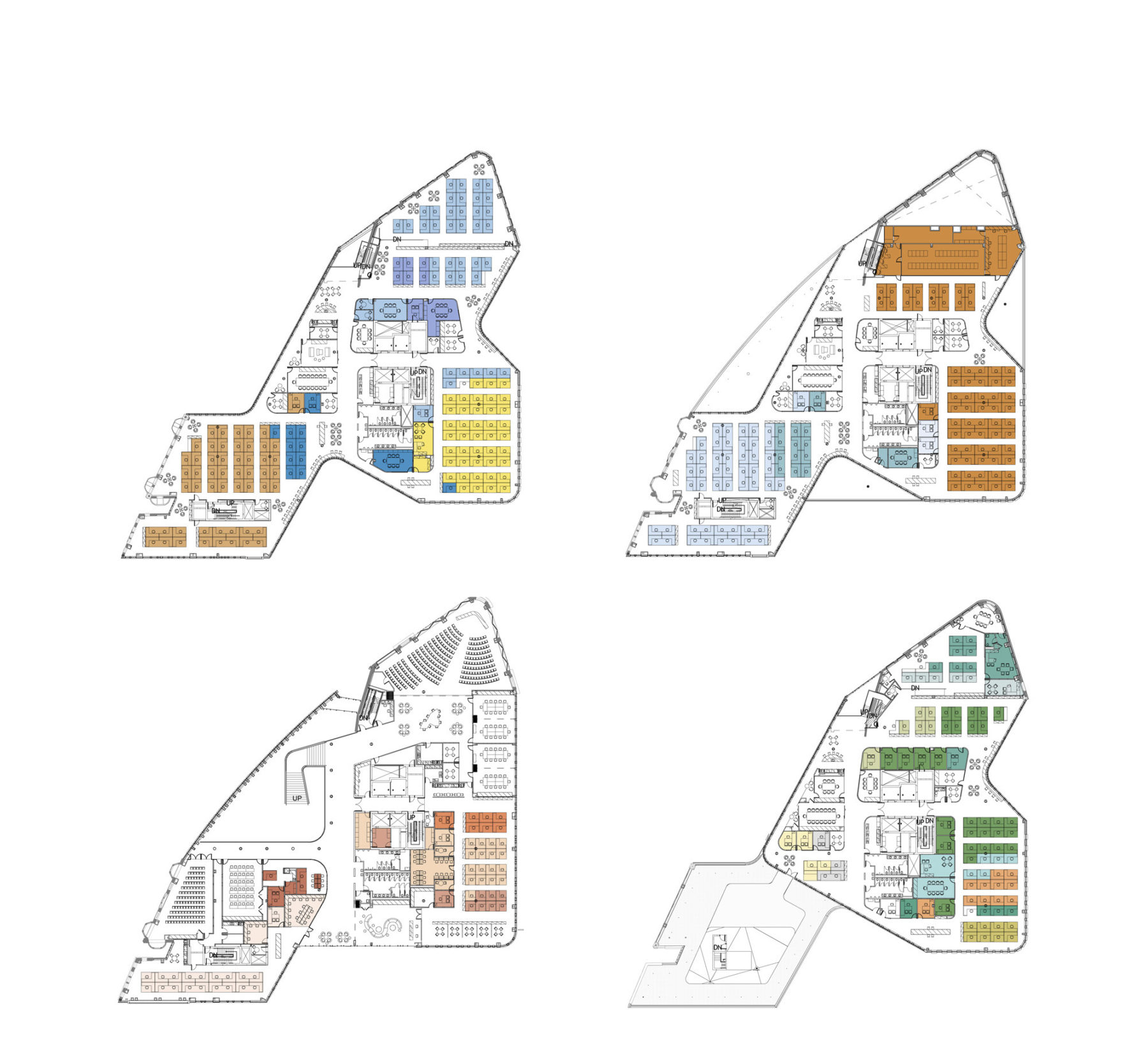
Program floor by floor
Achieving the appropriate balance between the vision of the future and the historical integrity of Nubian Square was a critical component of the design process. In addition to the Ferdinand furniture building, the design incorporated the historic Curtis and Waterman buildings, creating a triangle of historic facades connected by new construction. The restored Ferdinand, Curtis, and Waterman buildings maintain the existing feel and scale of Nubian Square, and the building adds a powerful modern aesthetic. Together, these elements create a rich texture both physically and conceptually.
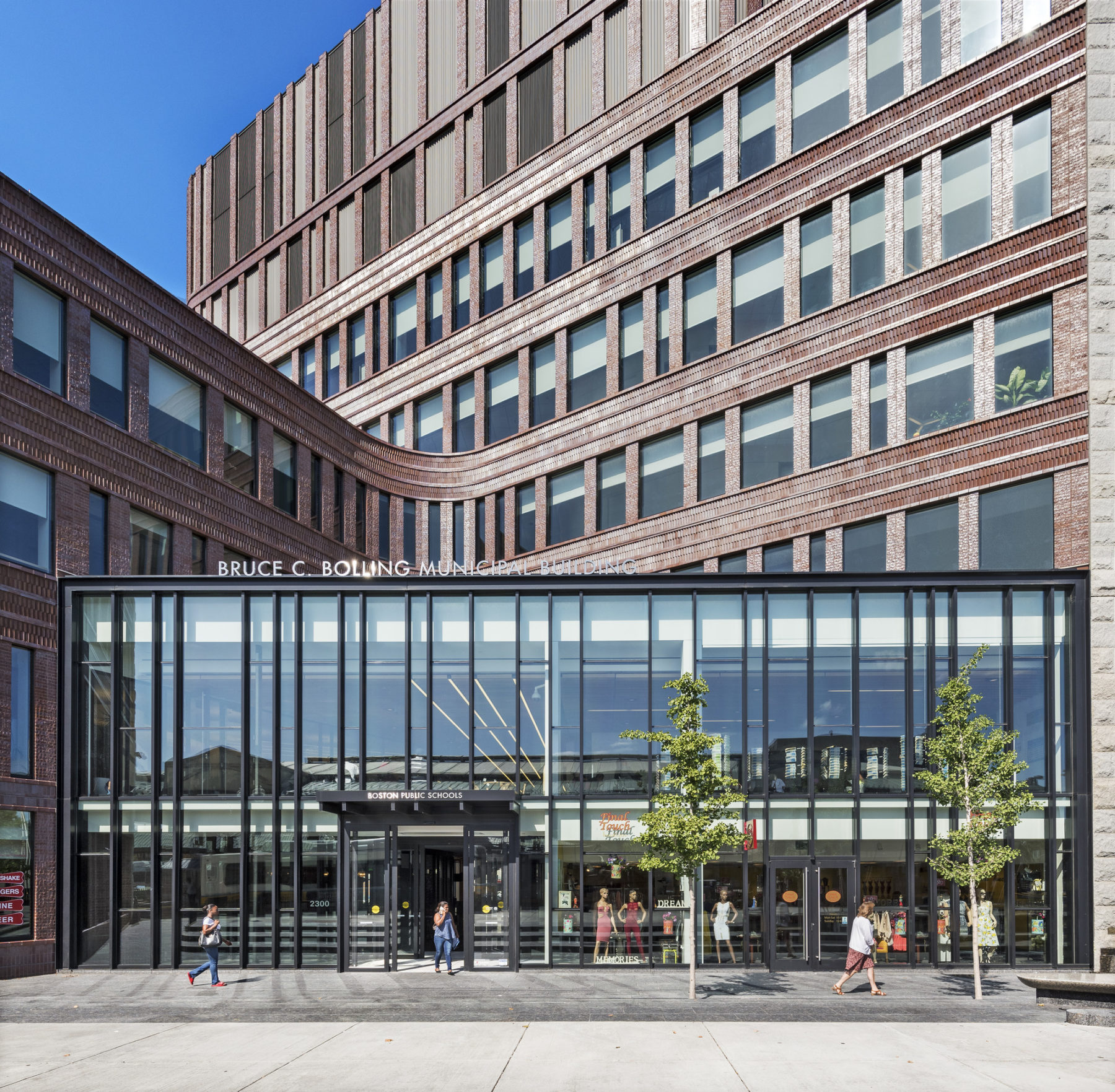
A transparent entry invites public engagement
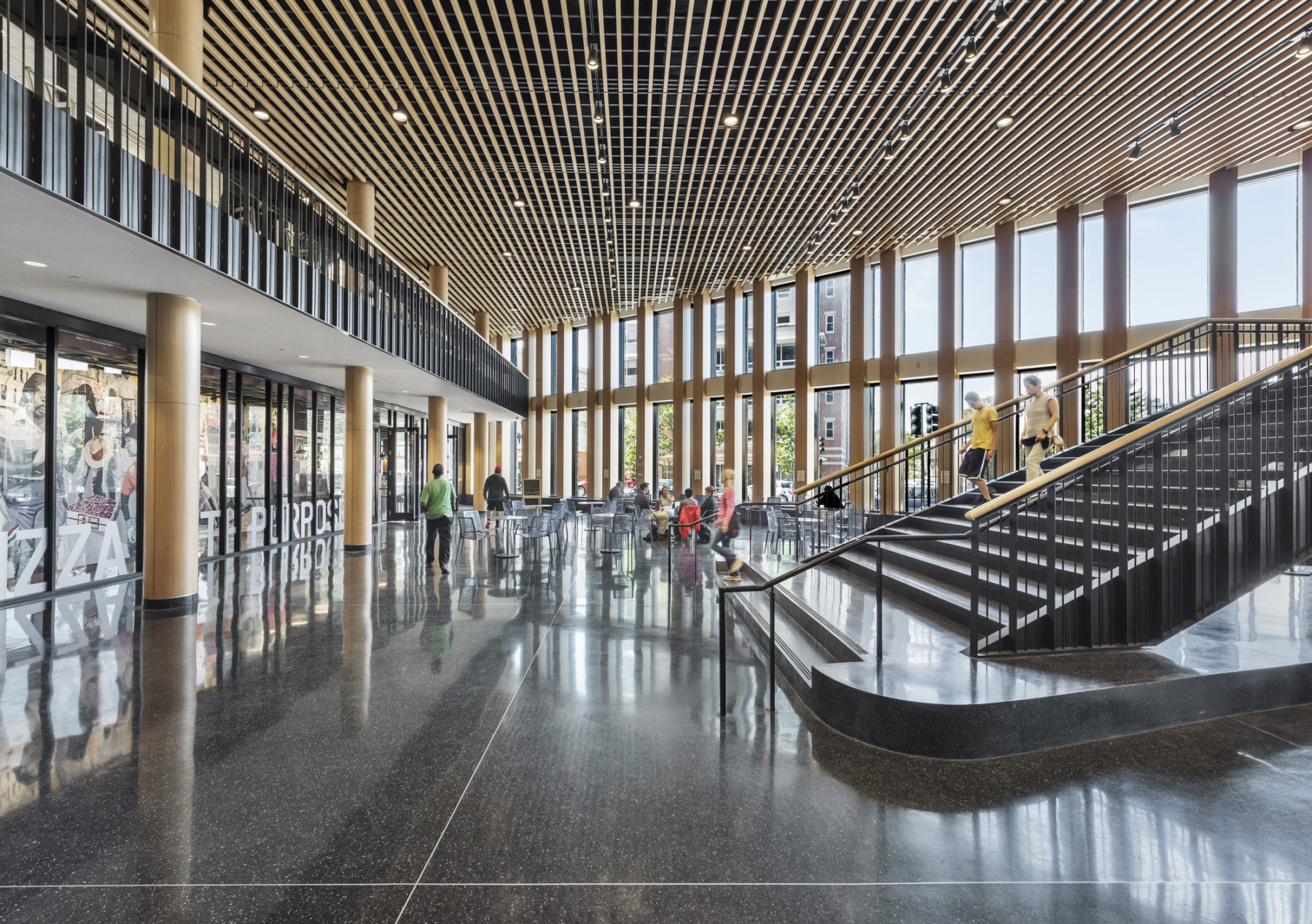
The lobby serves as a welcoming public space for families, commuters, and neighborhood residents alike to come together and share stories, new ideas, and cultures
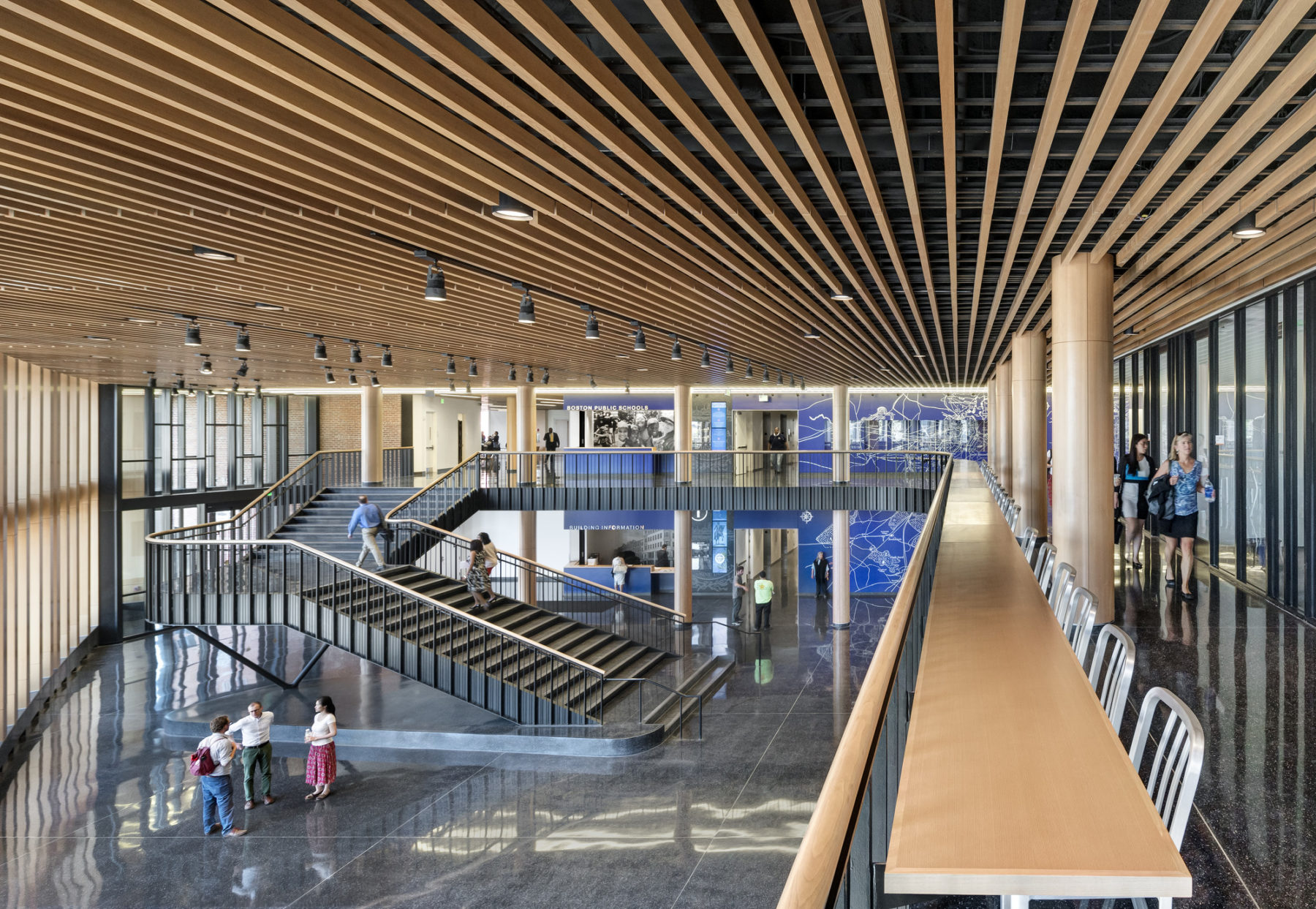
Glazed walls and bright daylight enhance the ideas of government transparency. A single contact point for families to interface with BPS streamlines the registration process and allows for a more efficient and easier experience for students and their families.
A transparent entry invites public engagement
The lobby serves as a welcoming public space for families, commuters, and neighborhood residents alike to come together and share stories, new ideas, and cultures
Glazed walls and bright daylight enhance the ideas of government transparency. A single contact point for families to interface with BPS streamlines the registration process and allows for a more efficient and easier experience for students and their families.
The ground floor of the facility serves as a public zone, providing both community gathering space and opportunities for economic advancement through retail and dining. The second floor is outfitted with meeting rooms to provide an interaction zone for BPS, while the sixth floor public meeting space and roof terrace is open and accessible to all.
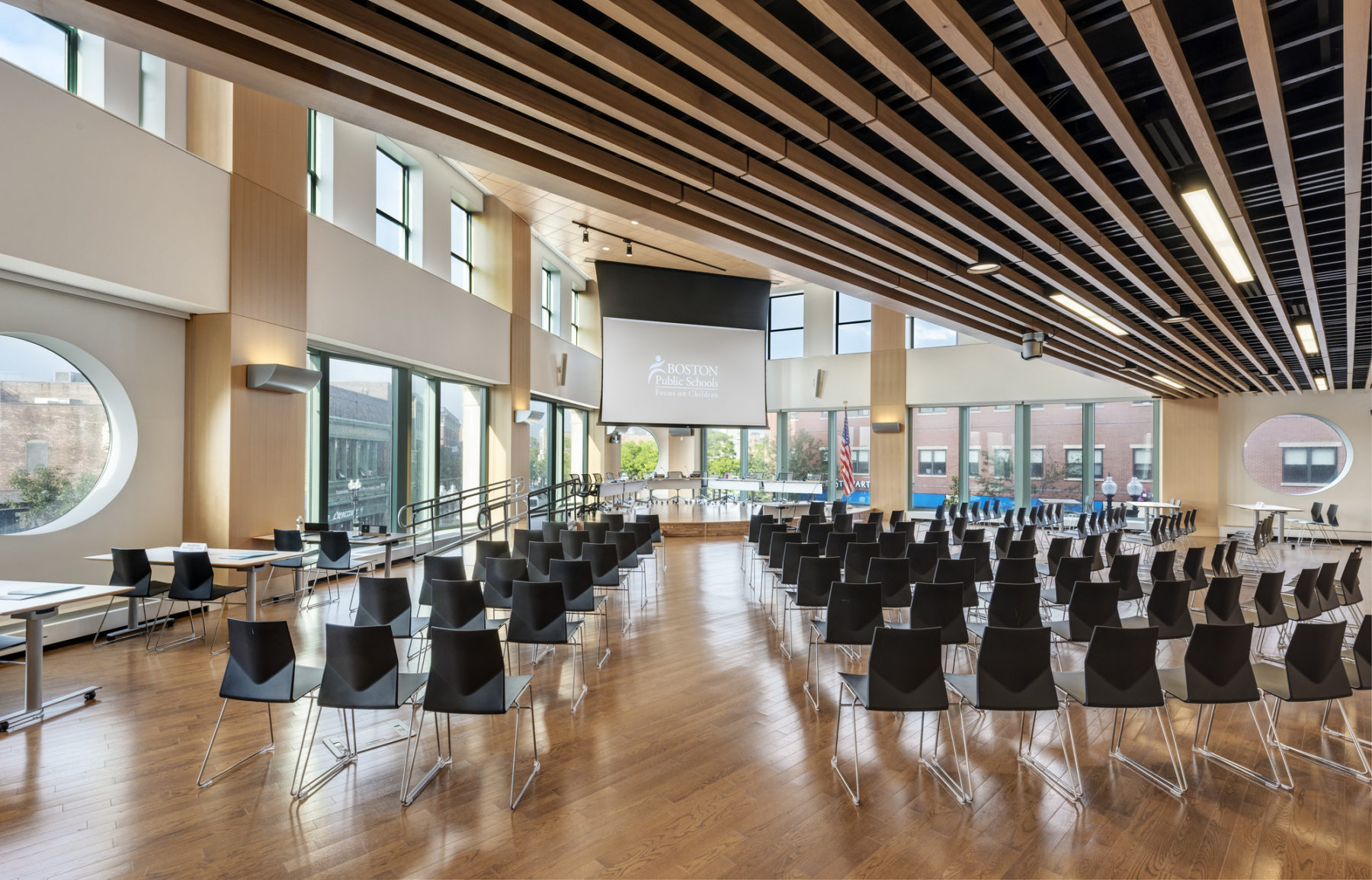
The second floor is an interaction zone for the public and BPS
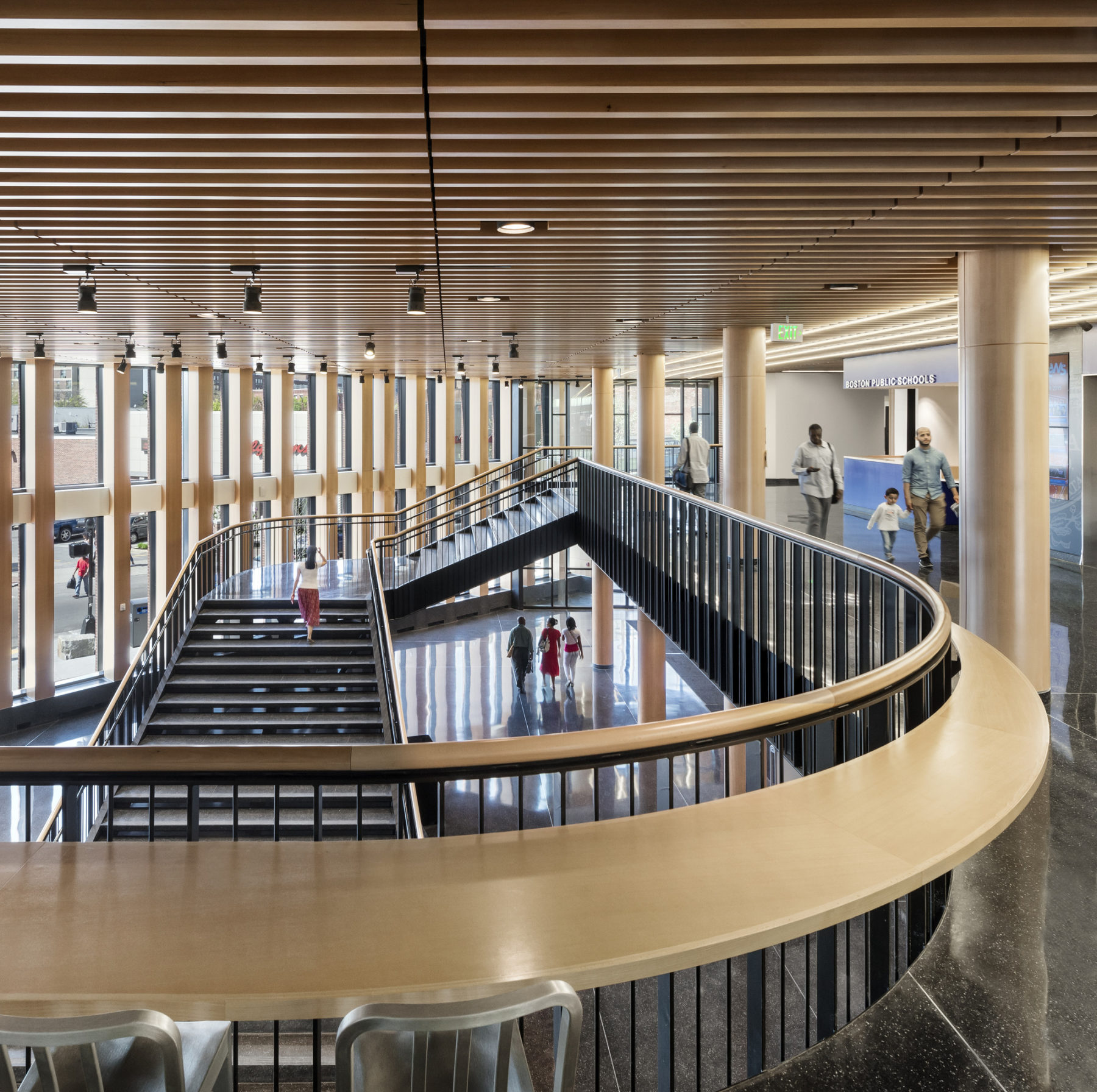
The second floor of the building is a mix of open conference rooms and community rooms, which provides visitors with resources to congregate and meet in a safe and inviting atmosphere
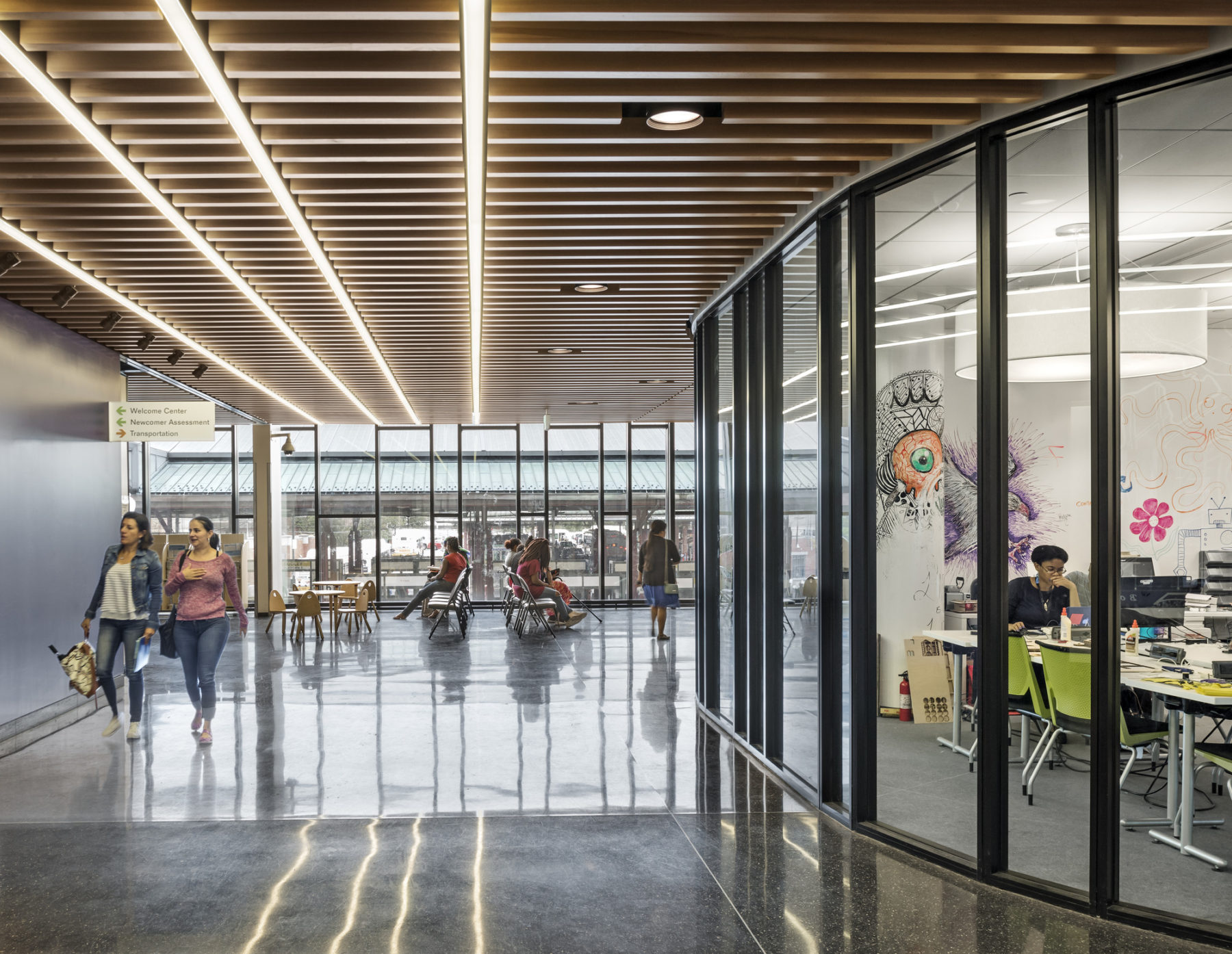
The new Roxbury Innovation Center is also on the second floor. The center supports local economic development by encouraging innovation and entrepreneurship.
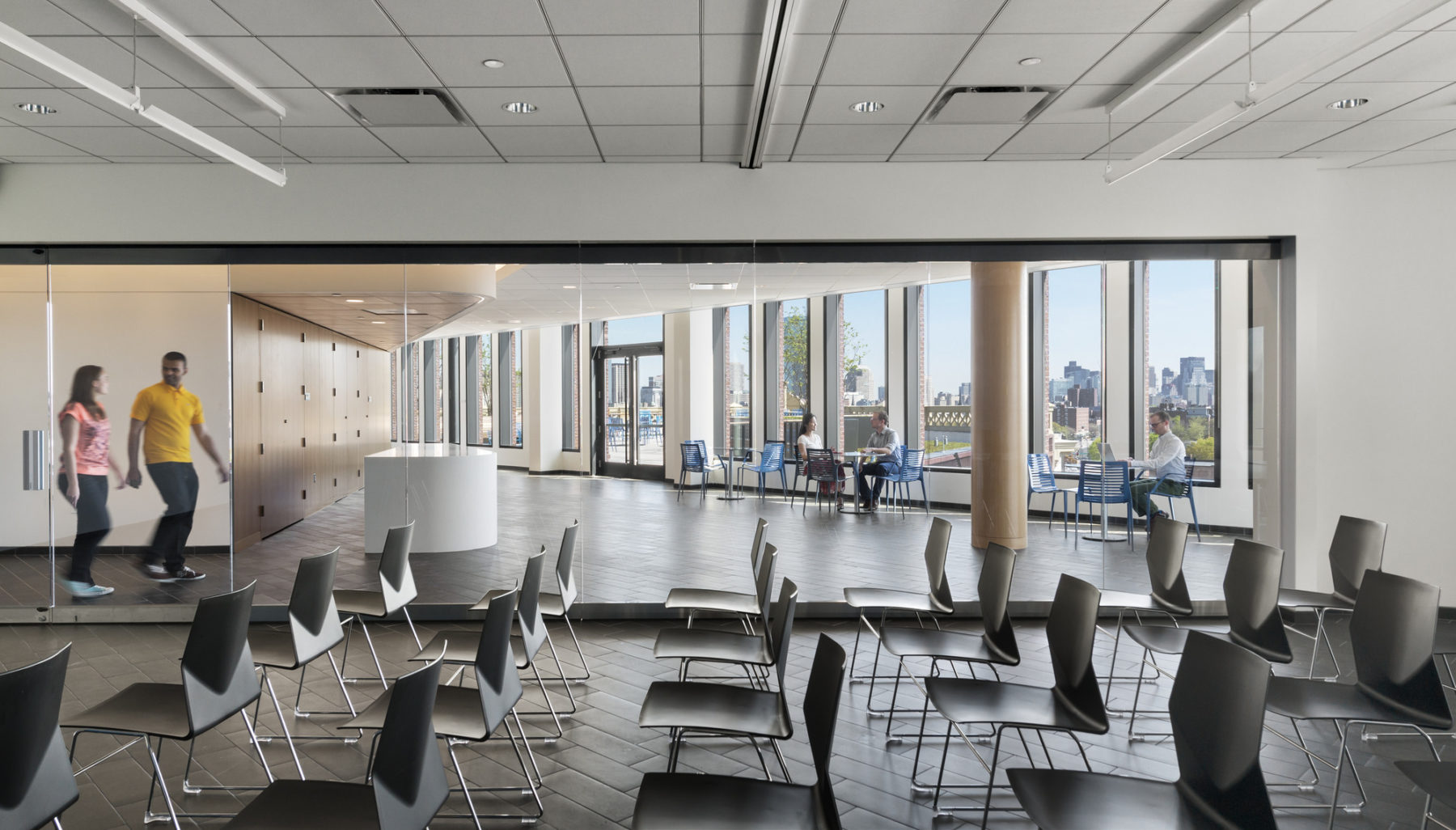
The sixth floor community space includes conference rooms, a shared kitchen, and entry to the roof deck. The conference room’s glass wall can be retracted to create a large event space.
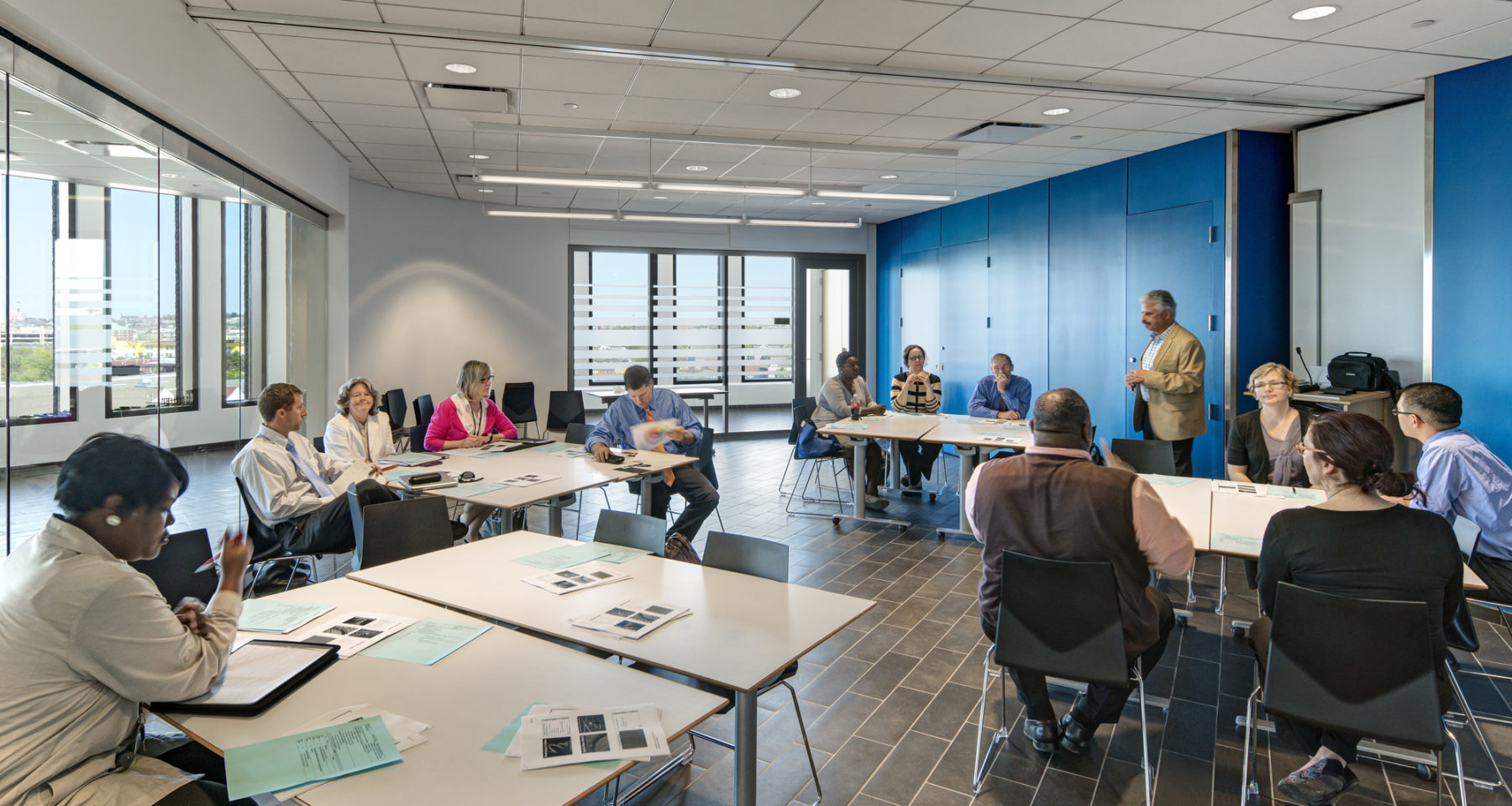
Sixth floor is public access so both internal BPS meetings and external community events are hosted here
Sasaki’s design for the BPS offices creates a new model for municipal workers, promoting collaboration and transparency through an open layout. To support not only the staff members, but also the students and parents they serve, the design is welcoming and punctuated with spaces that facilitate interaction between BPS and the Boston community.
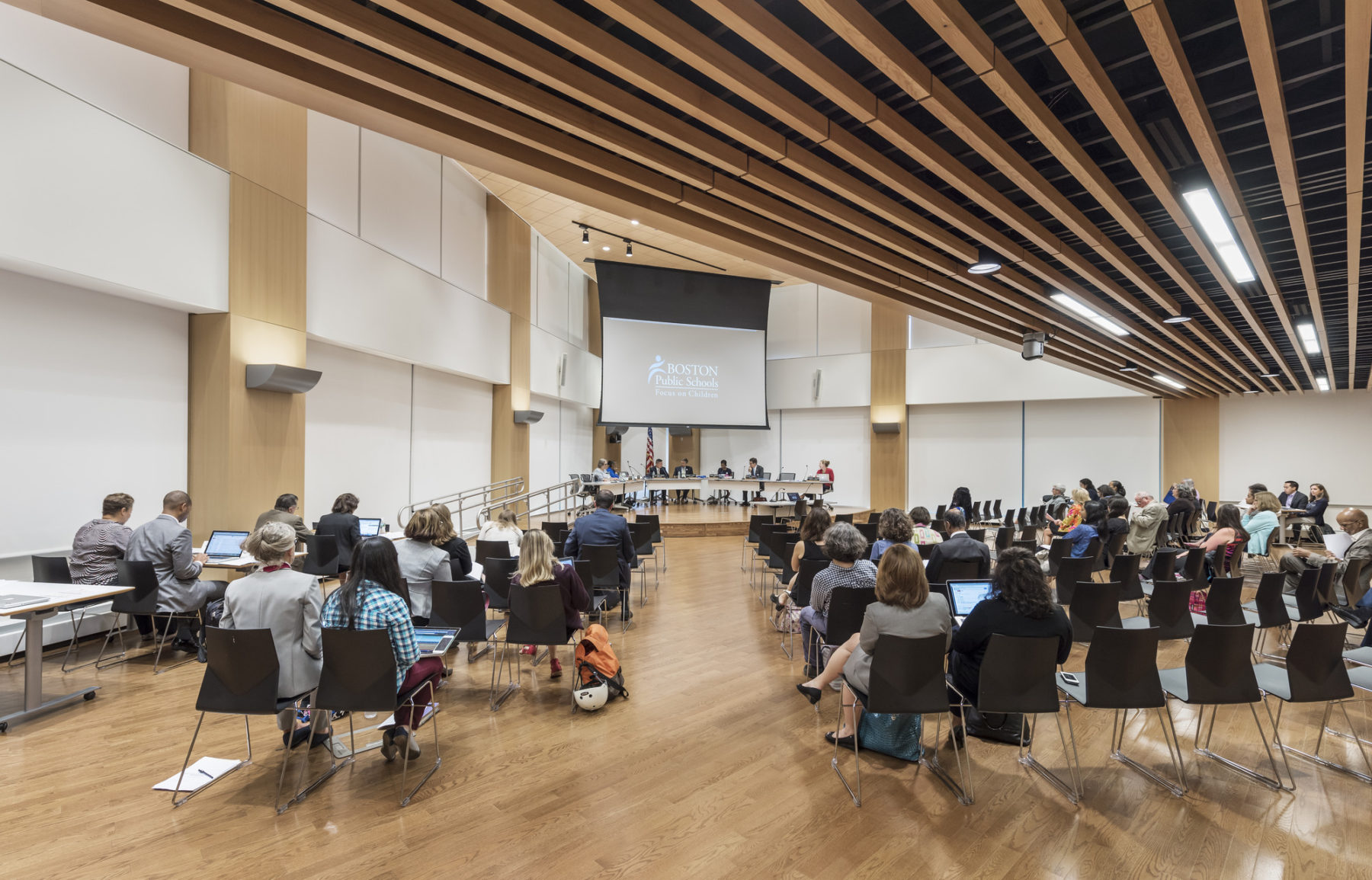
Locating the School Committee meeting room here and grouping the family-facing functions and maximizing their accessibility is a truly new model for a city office building
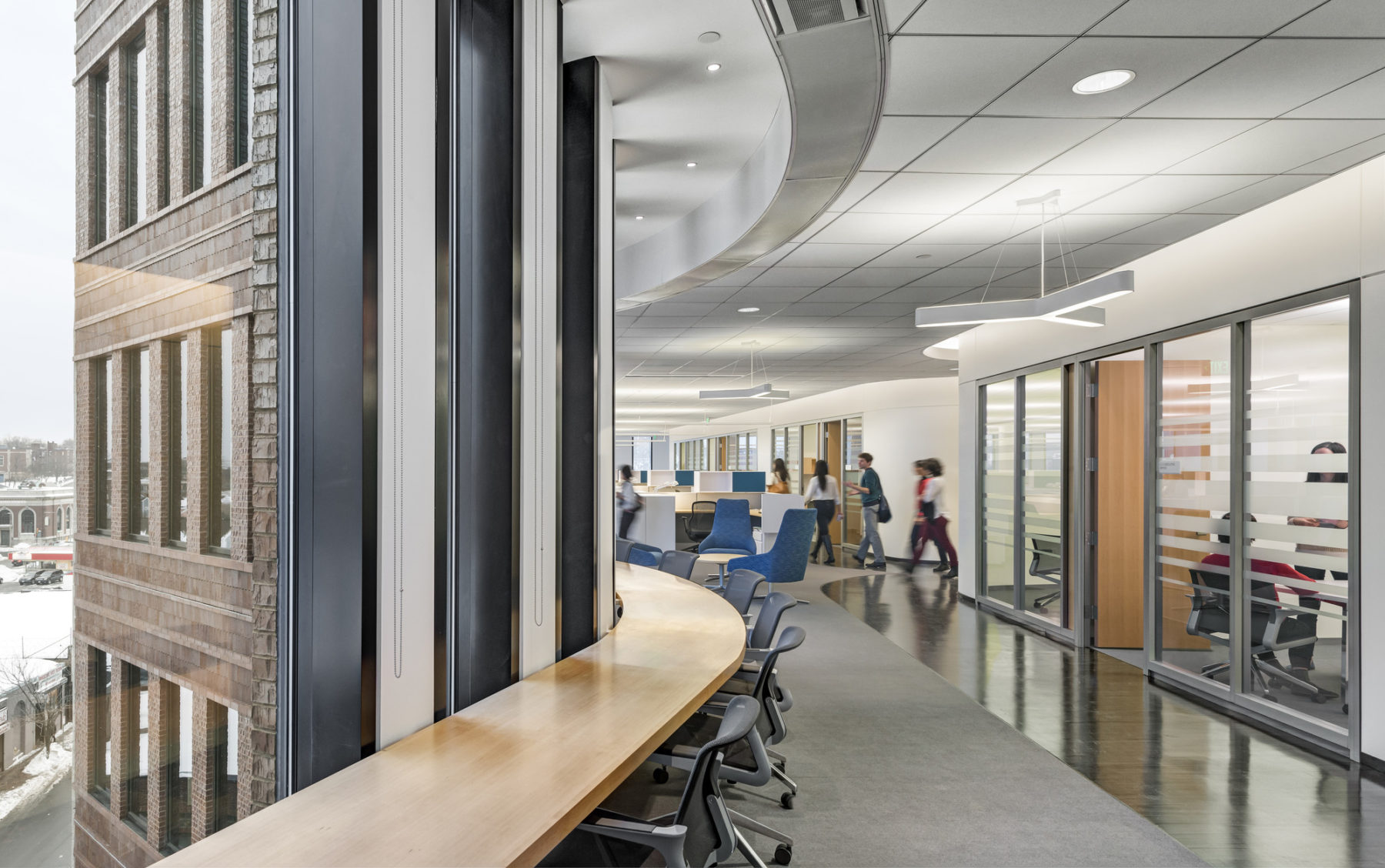
The project co-locates departments that had previously been in six scattered locations, centrally placing them within a 2.5 mile radius of the majority of the demographic they serve
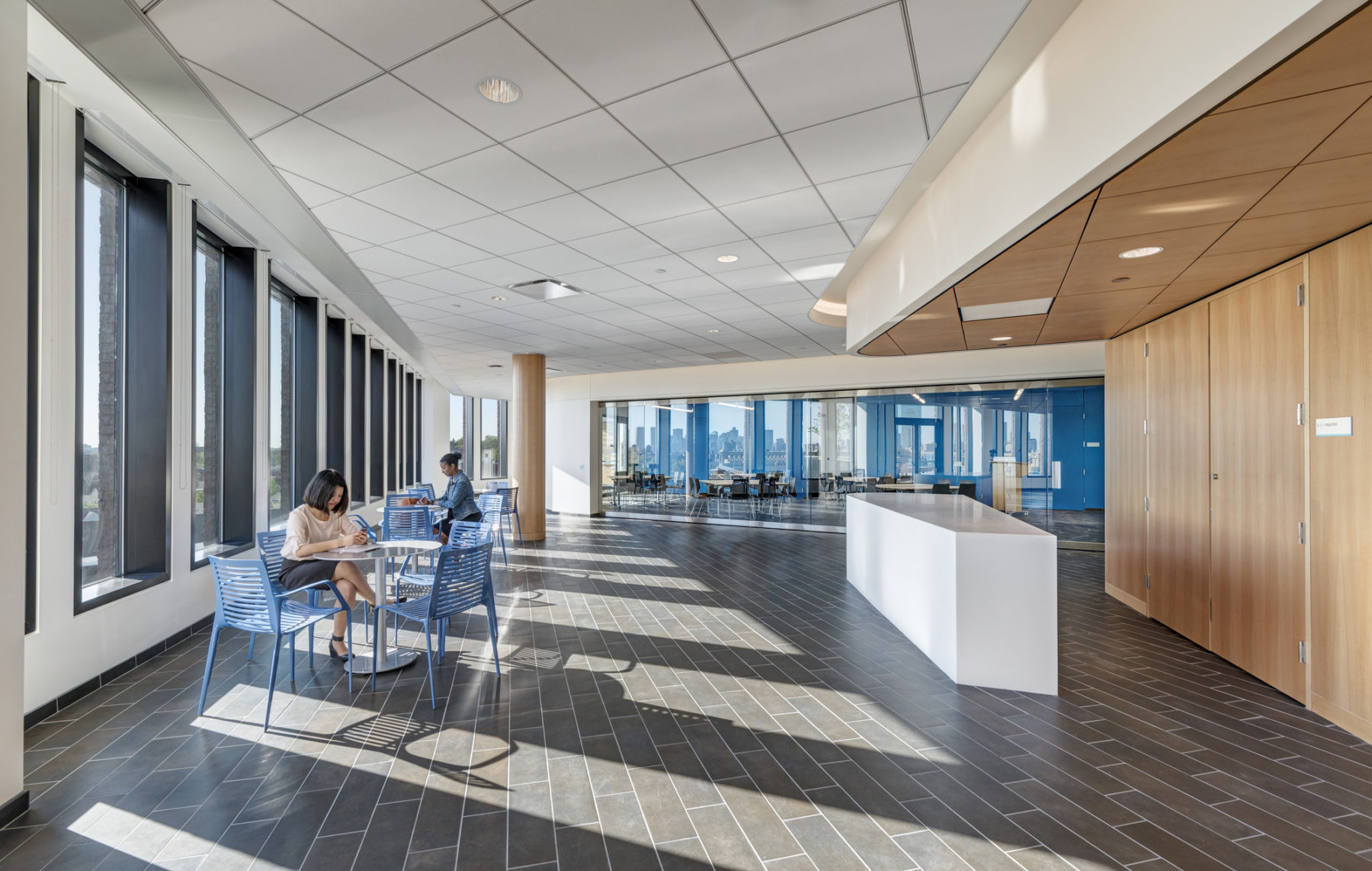
The building’s vertical, repetitive fenestration casts dramatic and abundant natural light into the sixth floor community space
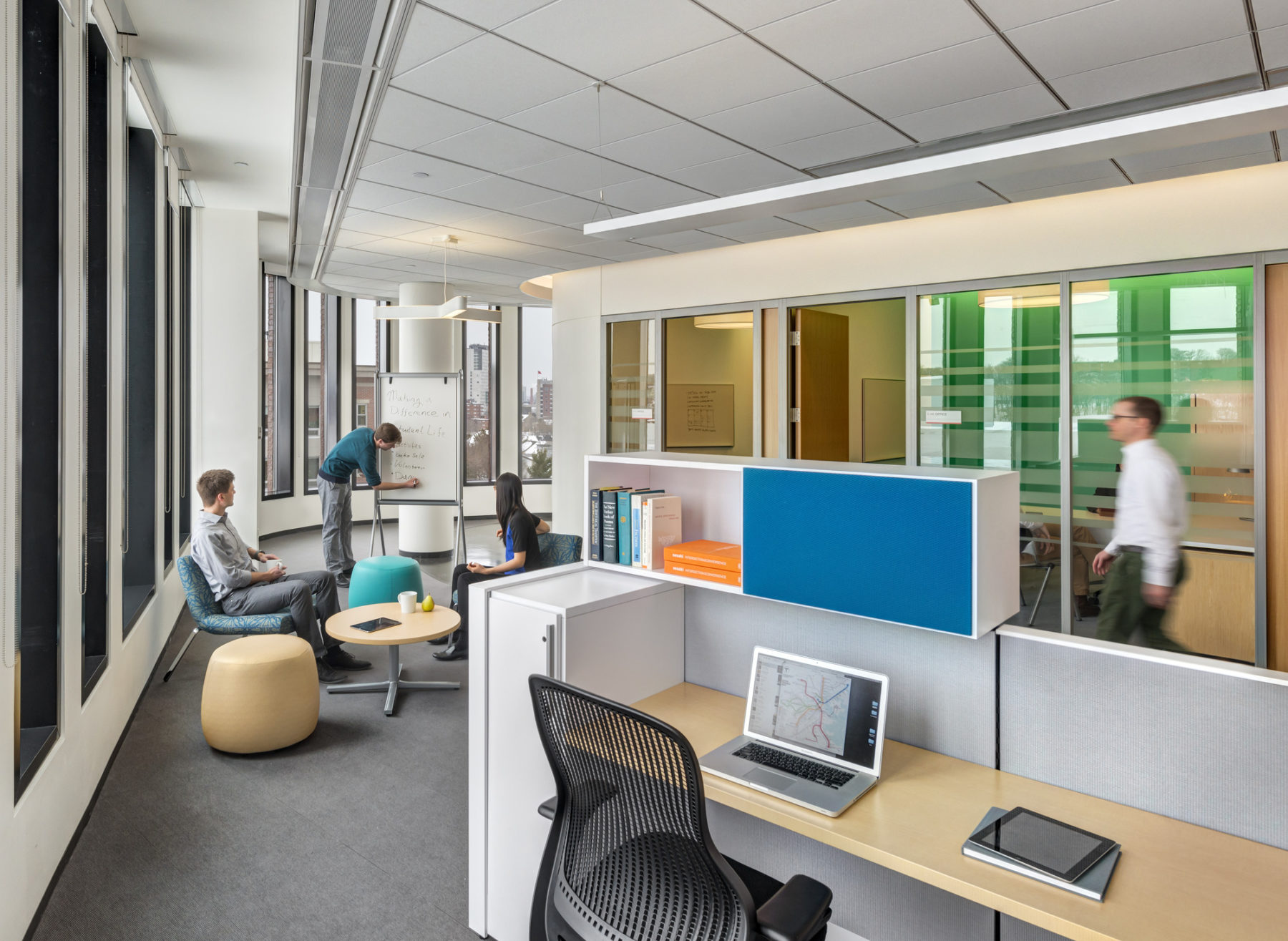
“You can see BPS staff’s habits shifting with every passing day, as they take advantage of collaborative spaces, state of the art facilities, and, of course, appreciate the tremendous natural light that flows from every window,” says former John McDonough Superintendent, Boston Public Schools
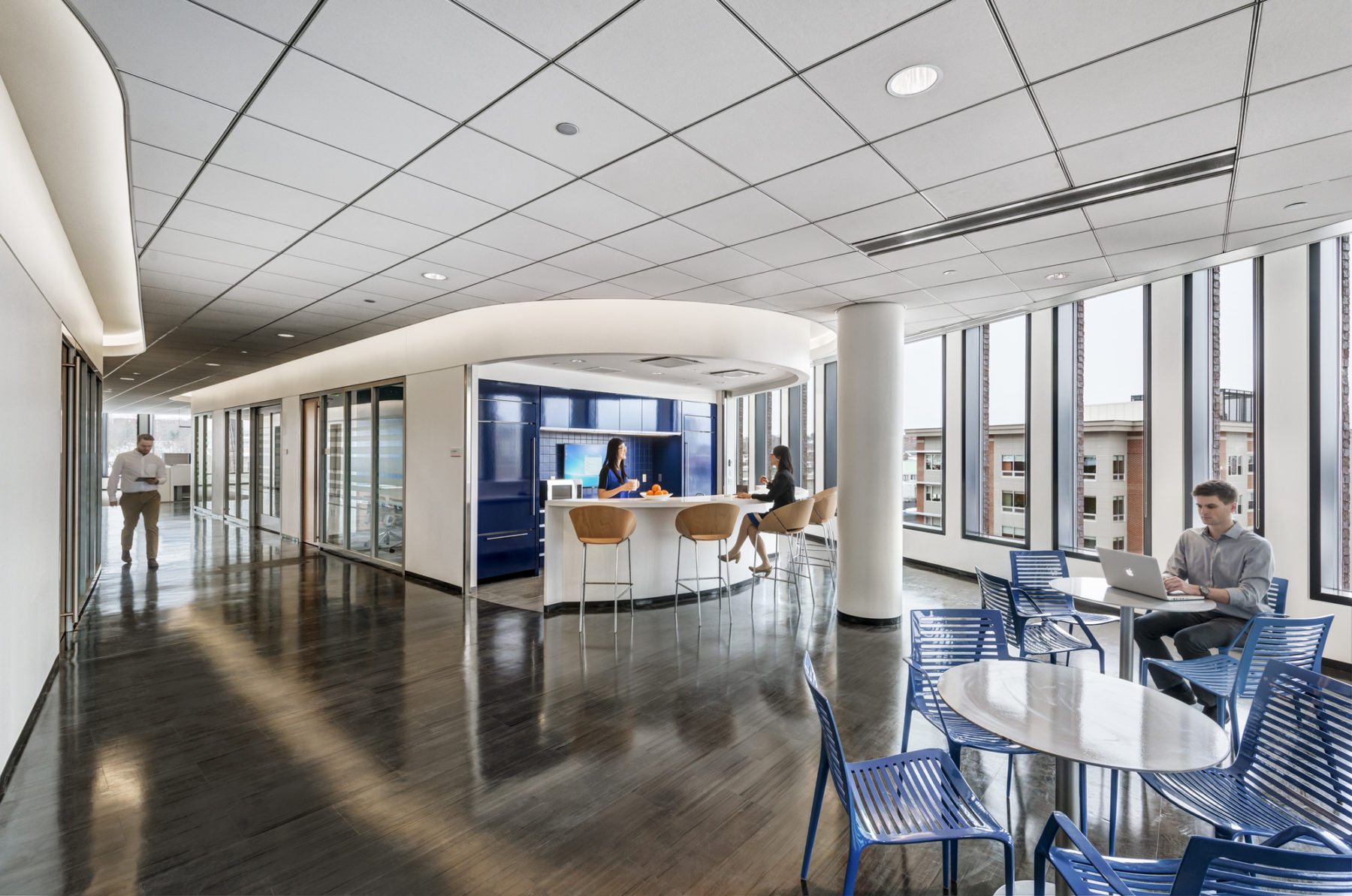
Centrally located kitchenette’s and multi-use conference rooms provide employees with ample space to gather, mingle, and take time away from their desks
Locating the School Committee meeting room here and grouping the family-facing functions and maximizing their accessibility is a truly new model for a city office building
The project co-locates departments that had previously been in six scattered locations, centrally placing them within a 2.5 mile radius of the majority of the demographic they serve
The building’s vertical, repetitive fenestration casts dramatic and abundant natural light into the sixth floor community space
“You can see BPS staff’s habits shifting with every passing day, as they take advantage of collaborative spaces, state of the art facilities, and, of course, appreciate the tremendous natural light that flows from every window,” says former John McDonough Superintendent, Boston Public Schools
Centrally located kitchenette’s and multi-use conference rooms provide employees with ample space to gather, mingle, and take time away from their desks
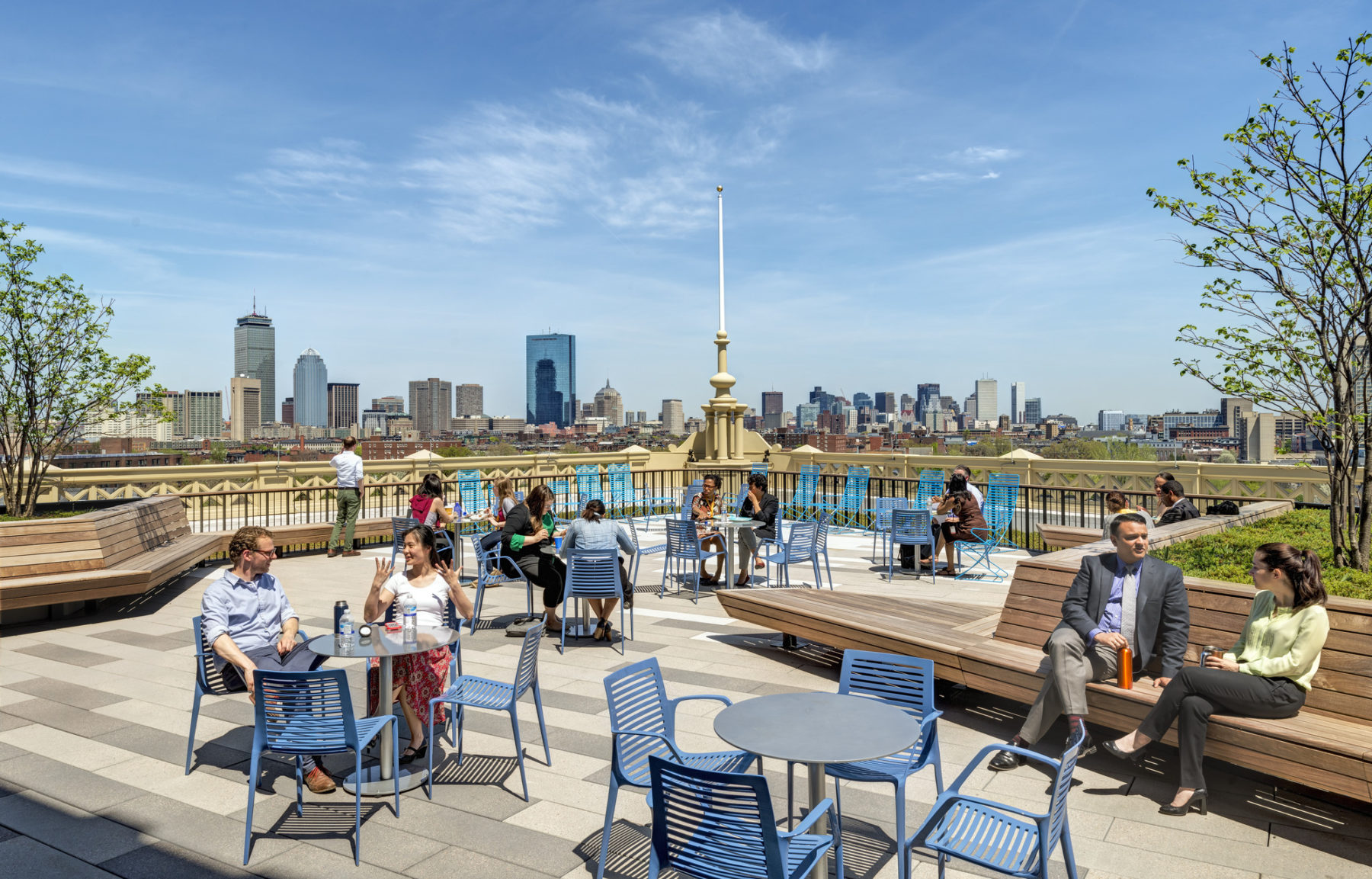
A public roof deck is also accessible to the community, offering sweeping panoramic views of the downtown Boston skyline
The design process involved extensive public outreach and several open design forums. The Sasaki team worked closely with the city, including the Boston Redevelopment Authority and the Public Facilities Department. In addition, the process has necessitated frequent review from Boston Landmarks Commission.
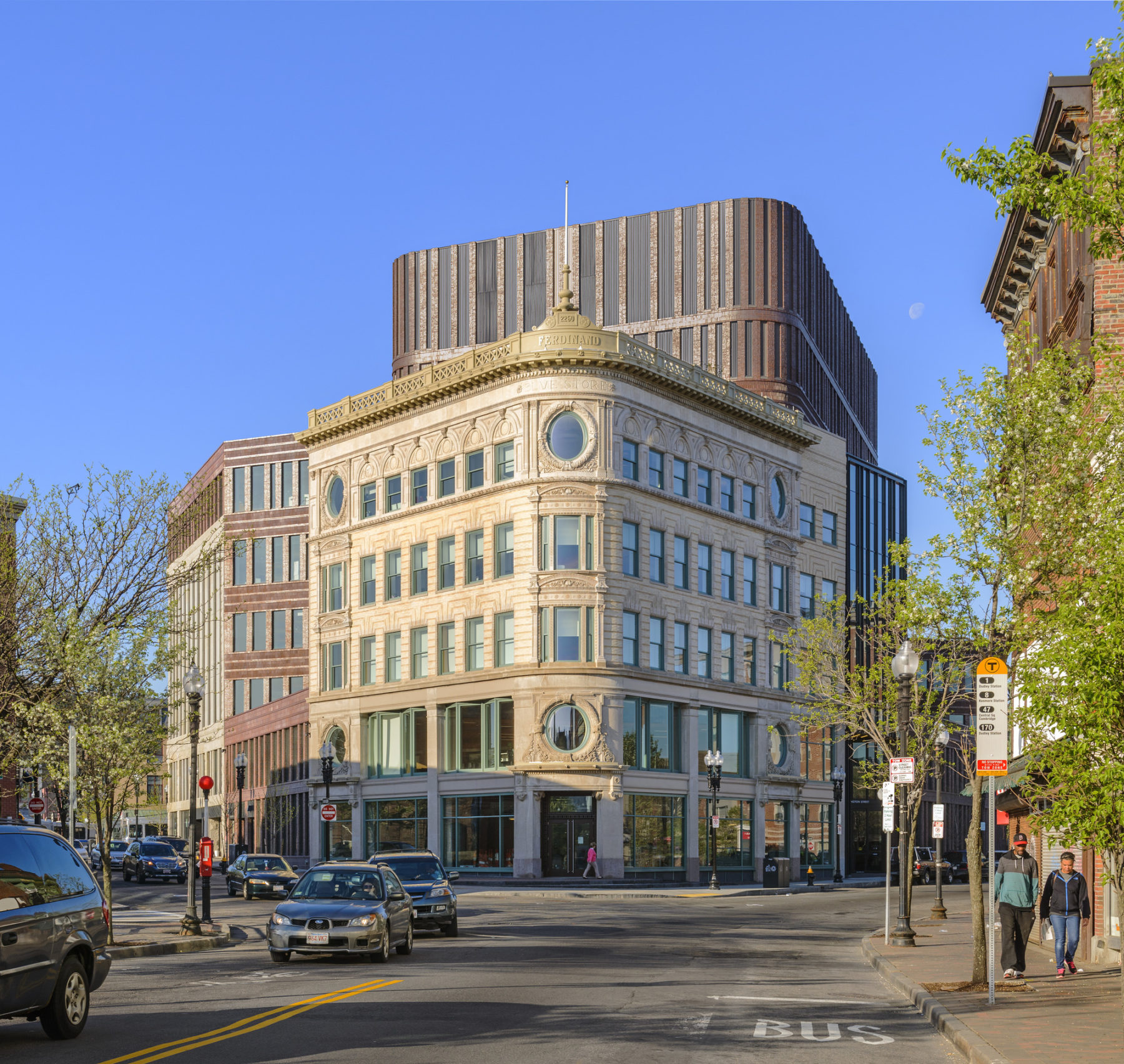
The preserved façade of the historic Ferdinand Building is intricately carved with limestone, marble, and brick
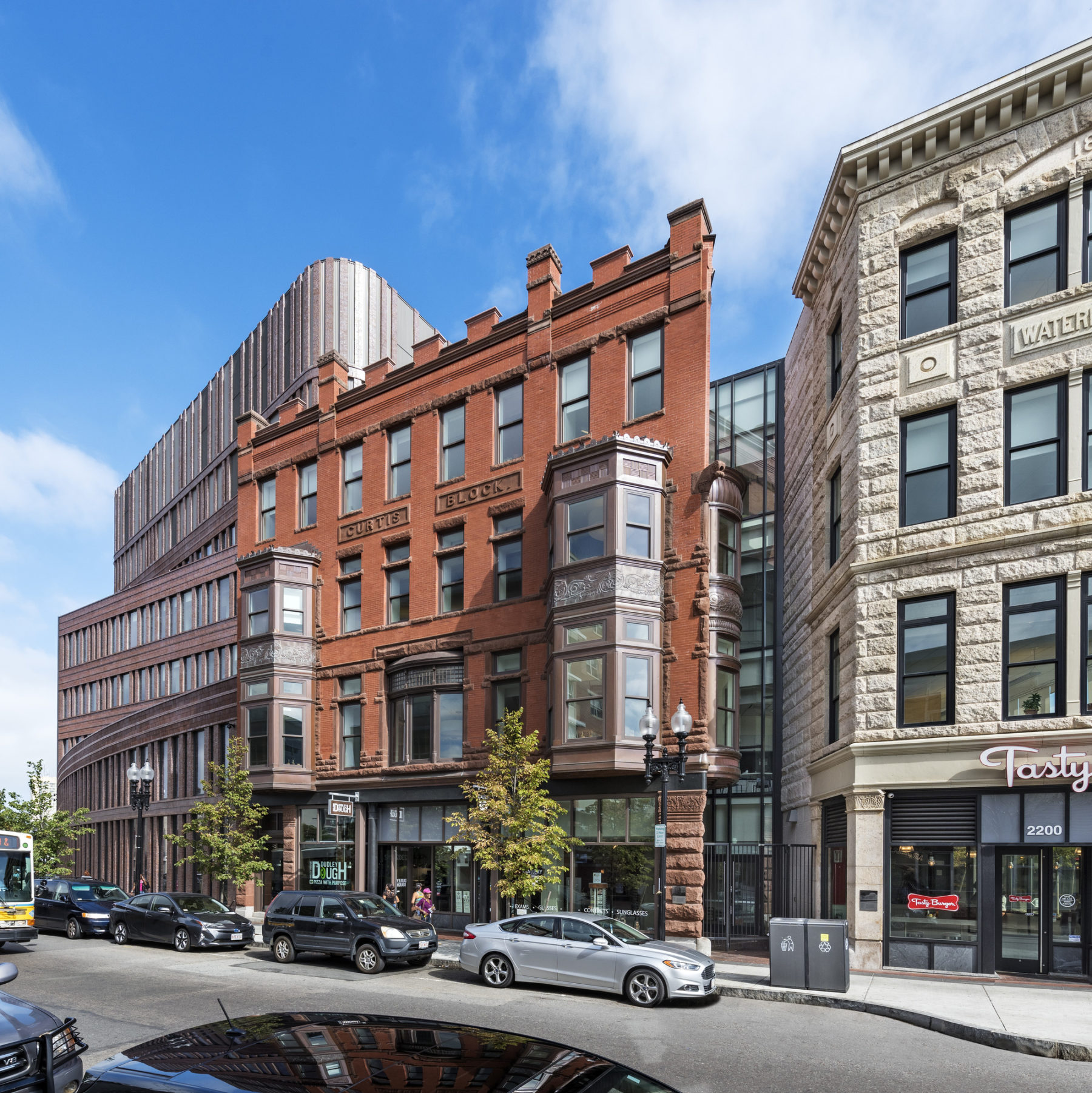
Preserved facades of the Curtis and Waterman buildings, stitched together with new construction
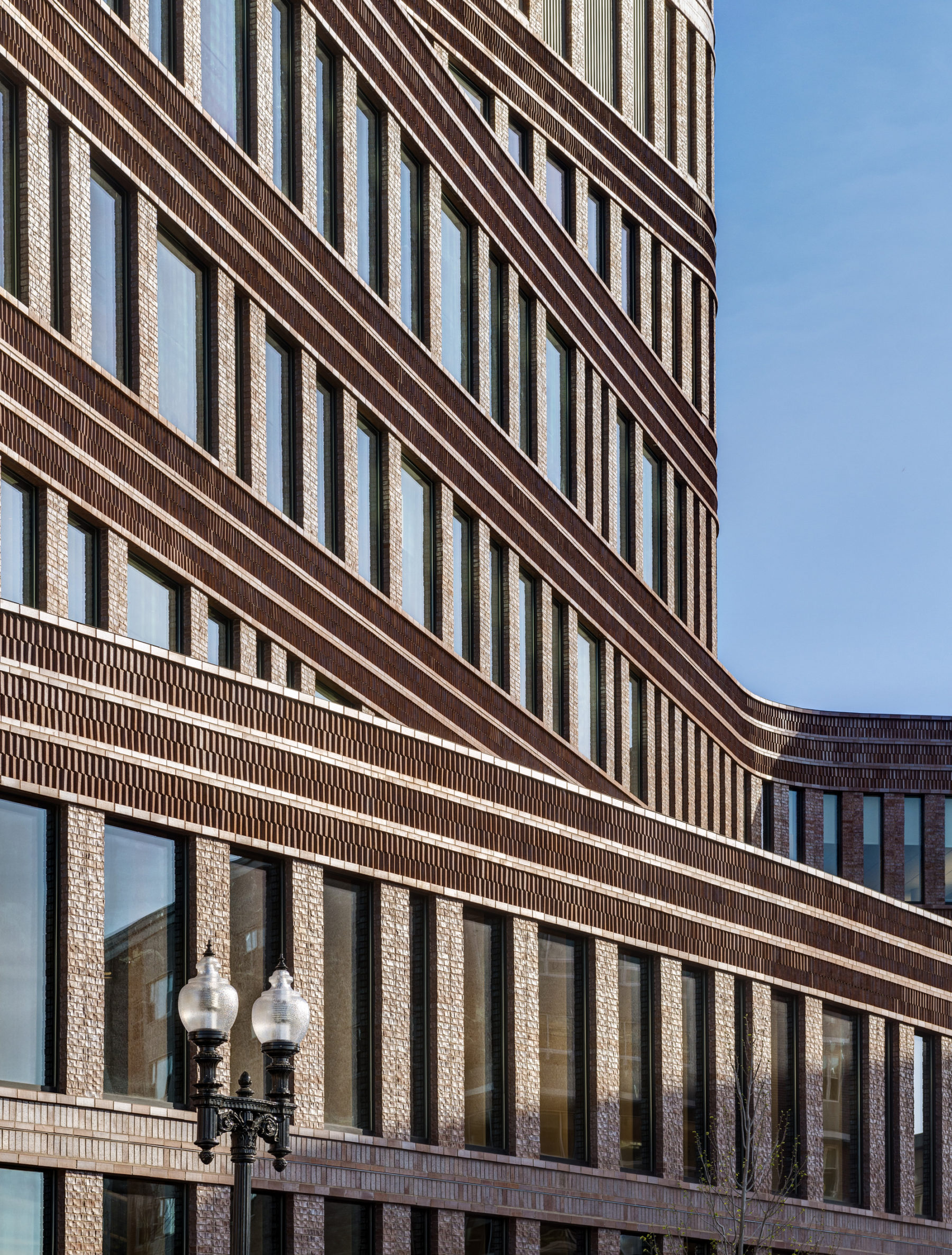
Intricate detailing of the new masonry façade references historic Boston brick architecture
The preserved façade of the historic Ferdinand Building is intricately carved with limestone, marble, and brick
Preserved facades of the Curtis and Waterman buildings, stitched together with new construction
Intricate detailing of the new masonry façade references historic Boston brick architecture
For more information contact Fiske Crowell.

