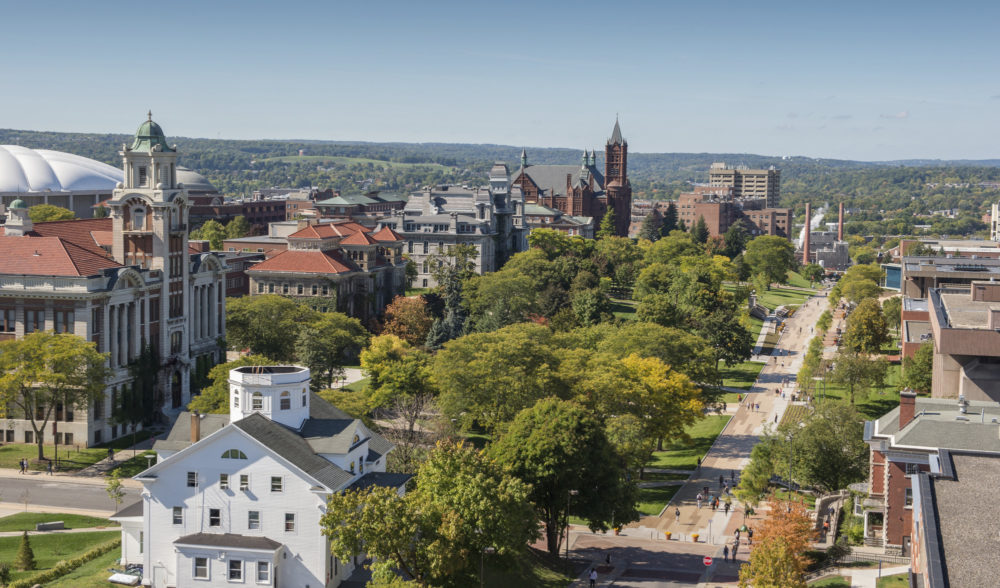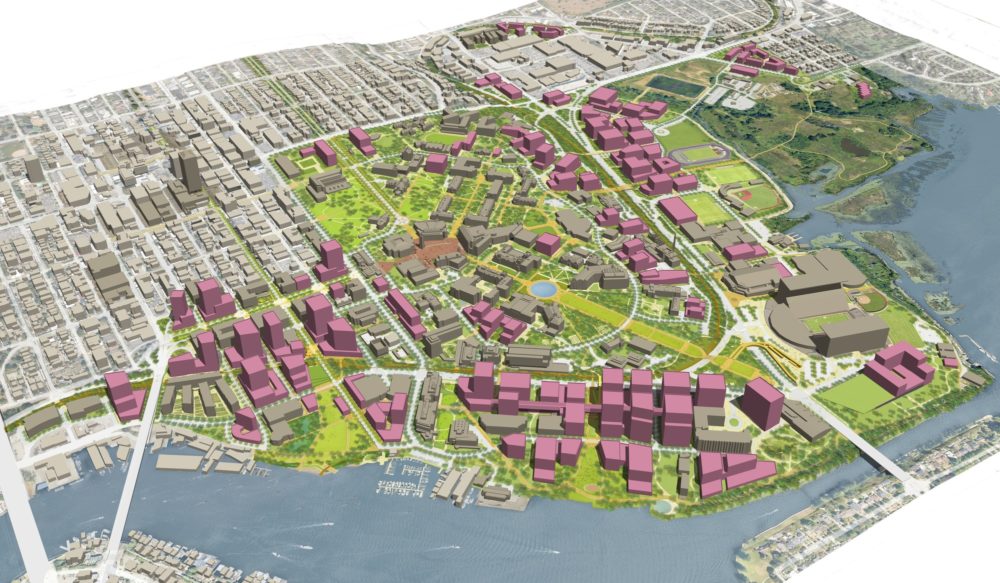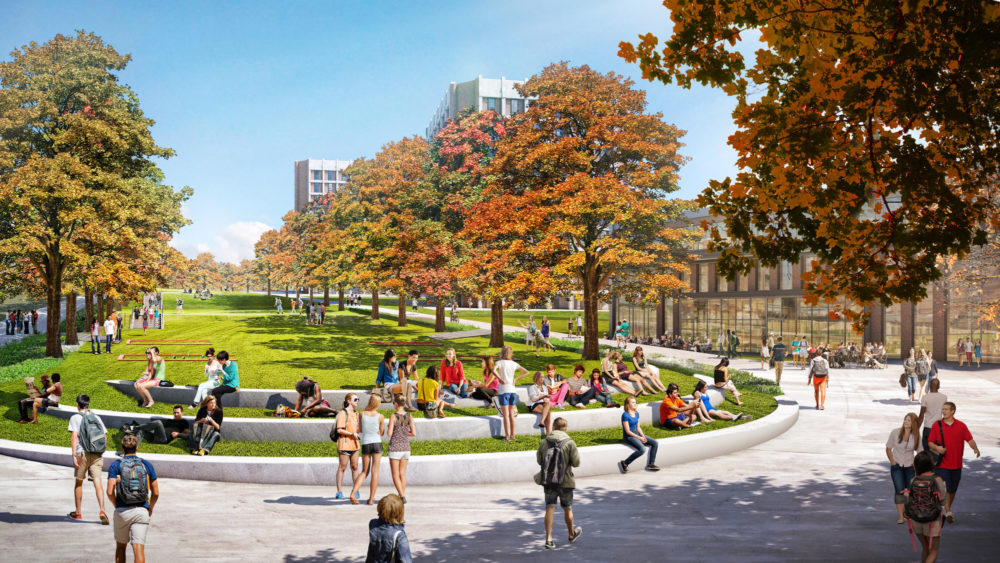Planning for a campus that advances a diverse, inclusive, accessible, and academically rigorous student experience
Syracuse University Campus Framework
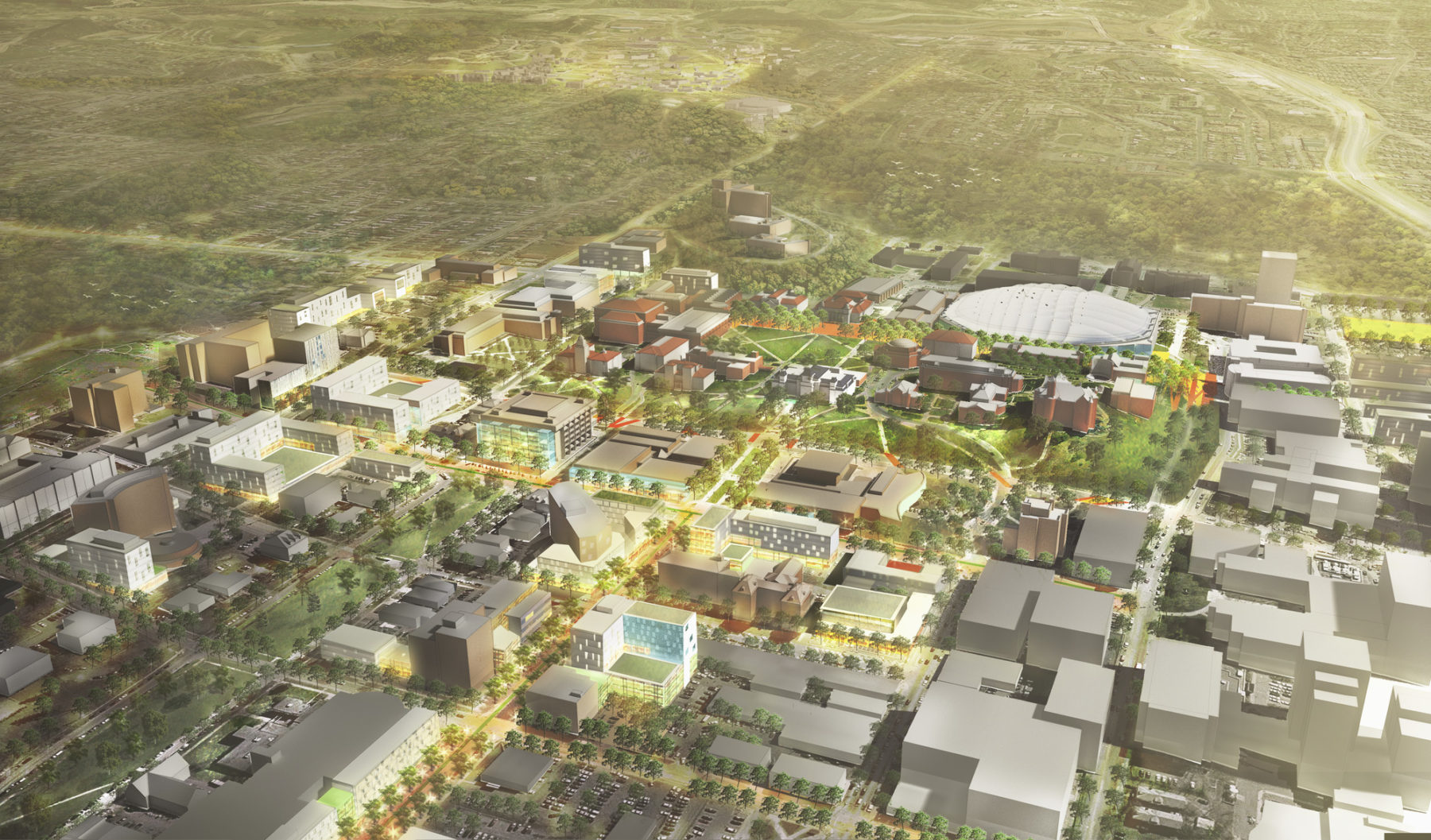
The Syracuse University Campus Framework presents a bold vision for the future of the University that reimagines campus development and investment for the next twenty years. As part of Fast Forward Syracuse, a University-wide planning initiative that includes the Academic Strategic Plan and Operational Excellence Program, the Campus Framework addresses the University’s mission of attracting the best scholars in the world and a providing personalized and academically rigorous student experience. The plan identifies opportunities to support academic and research excellence, enrich student life, and create a vibrant learning environment through the design of a 21st century campus.
In alignment with Syracuse University’s goal of fostering a holistic student experience that integrates academic, research, and student life, the Campus Framework proposes long-term investment in a compact campus, including the relocation of all residential life uses on South Campus to Main Campus. Sasaki’s plan envisions a consolidated and connected campus, anchoring the Main Campus within the University Hill district and in proximity to downtown Syracuse. The Main Campus is enriched with a vibrant public realm and state-of-the-art learning and living spaces that enable innovative research and a thriving culture of collaboration.
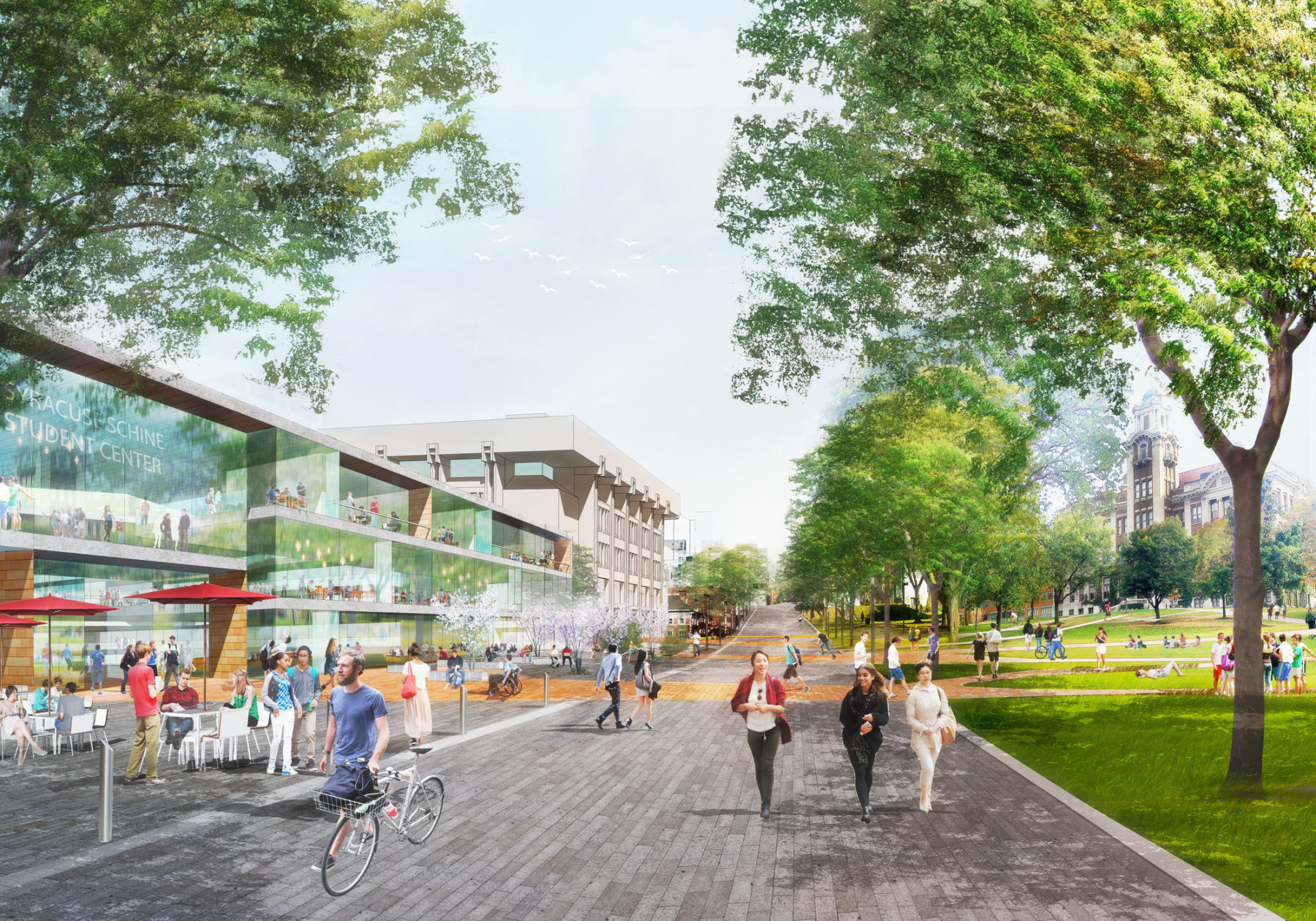
The long-term vision for University Place Promenade (since renamed the Einhorn Family Walk), is a fully integrated mobility, landscape, and development system that creates a seamless learning environment that transitions from indoors to outdoors and enhances the civic realm
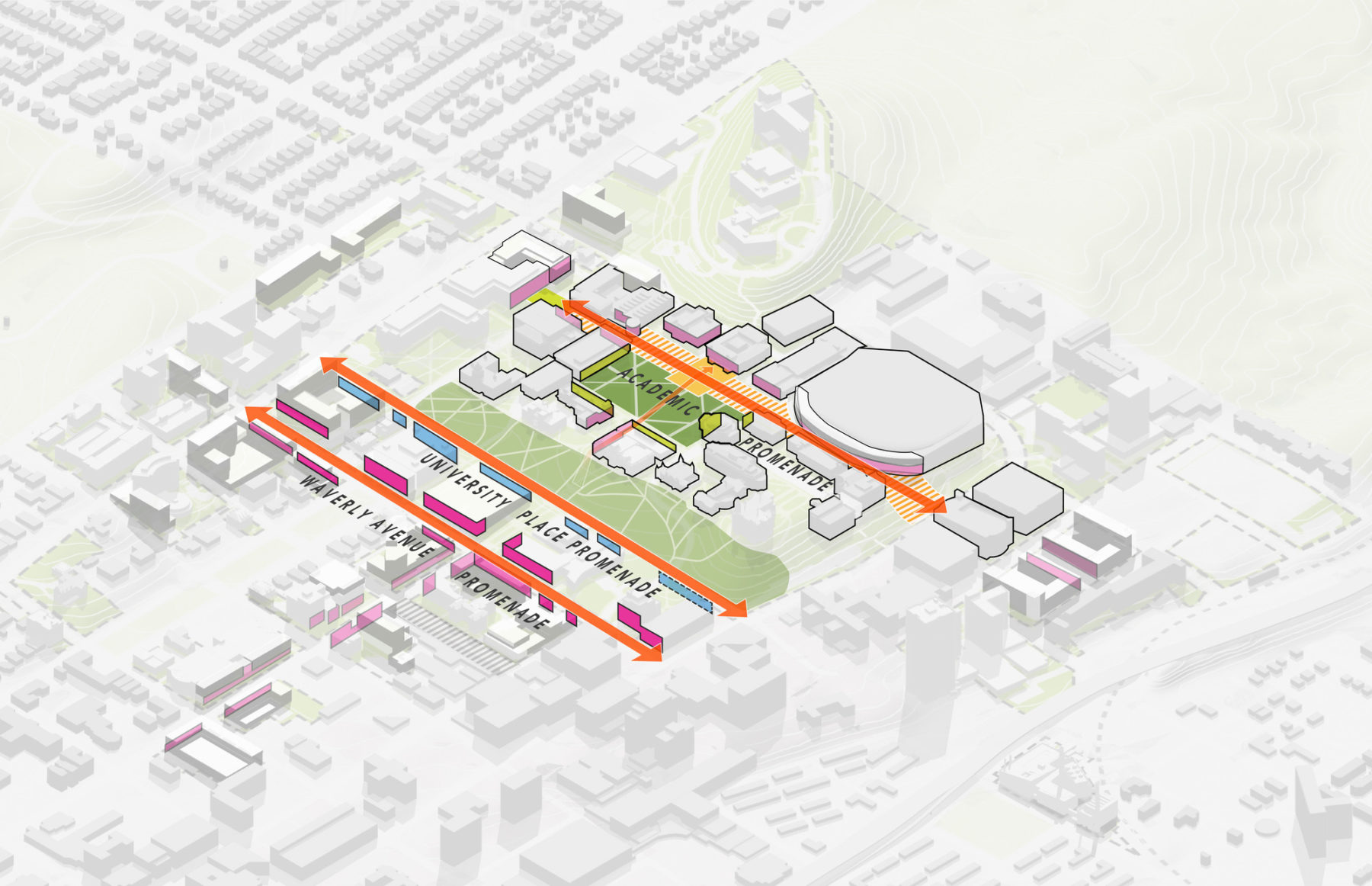
Three promenades form the backbone for Main Campus, guiding future development and defining distinct areas of campus. They serve as primary pedestrian circulation routes.
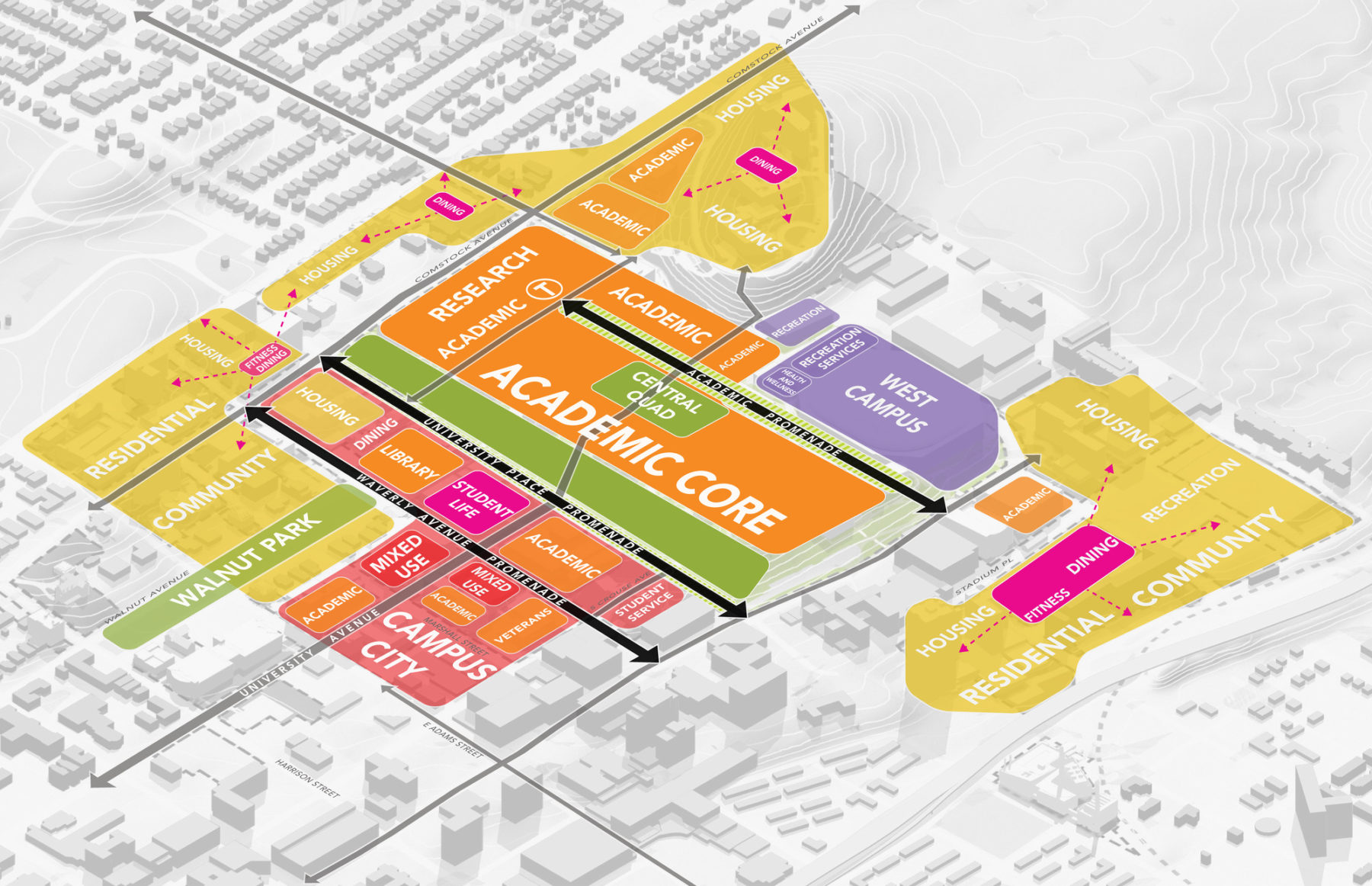
To accommodate the significant investment and increase in activity on Main Campus, a strong integrated framework of mobility, landscape, and development systems guides future investment
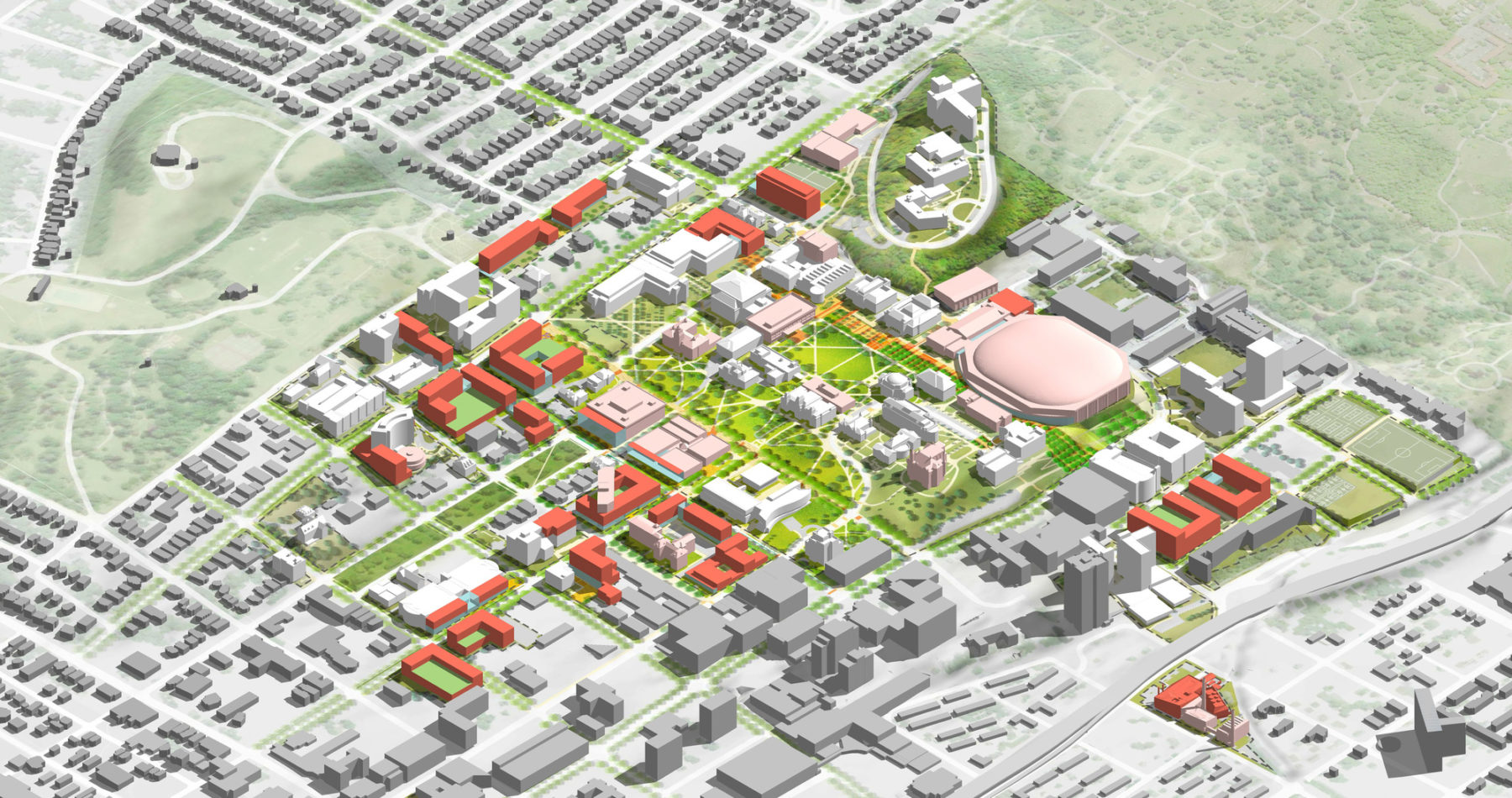
The overall campus framework: existing buildings are shown in white, proposed renovations in light orange, and proposed new buildings in dark orange
Three promenades form the backbone for Main Campus, guiding future development and defining distinct areas of campus. They serve as primary pedestrian circulation routes.
To accommodate the significant investment and increase in activity on Main Campus, a strong integrated framework of mobility, landscape, and development systems guides future investment
The overall campus framework: existing buildings are shown in white, proposed renovations in light orange, and proposed new buildings in dark orange
The Campus Framework transforms the campus core through five key recommendations, including enlivening the civic realm by building on the University’s legacy landscapes and eclectic architecture with formal and informal public space; investing in new and renovated academic and research facilities and a network of collaborative spaces; creating a Campus City Community that invests in a redevelopment zone for a mix of uses beneficial to the University and the City; integrating diverse and inclusive student life activities; and establishing mixed-use neighborhoods that celebrate living and learning communities across the institution.
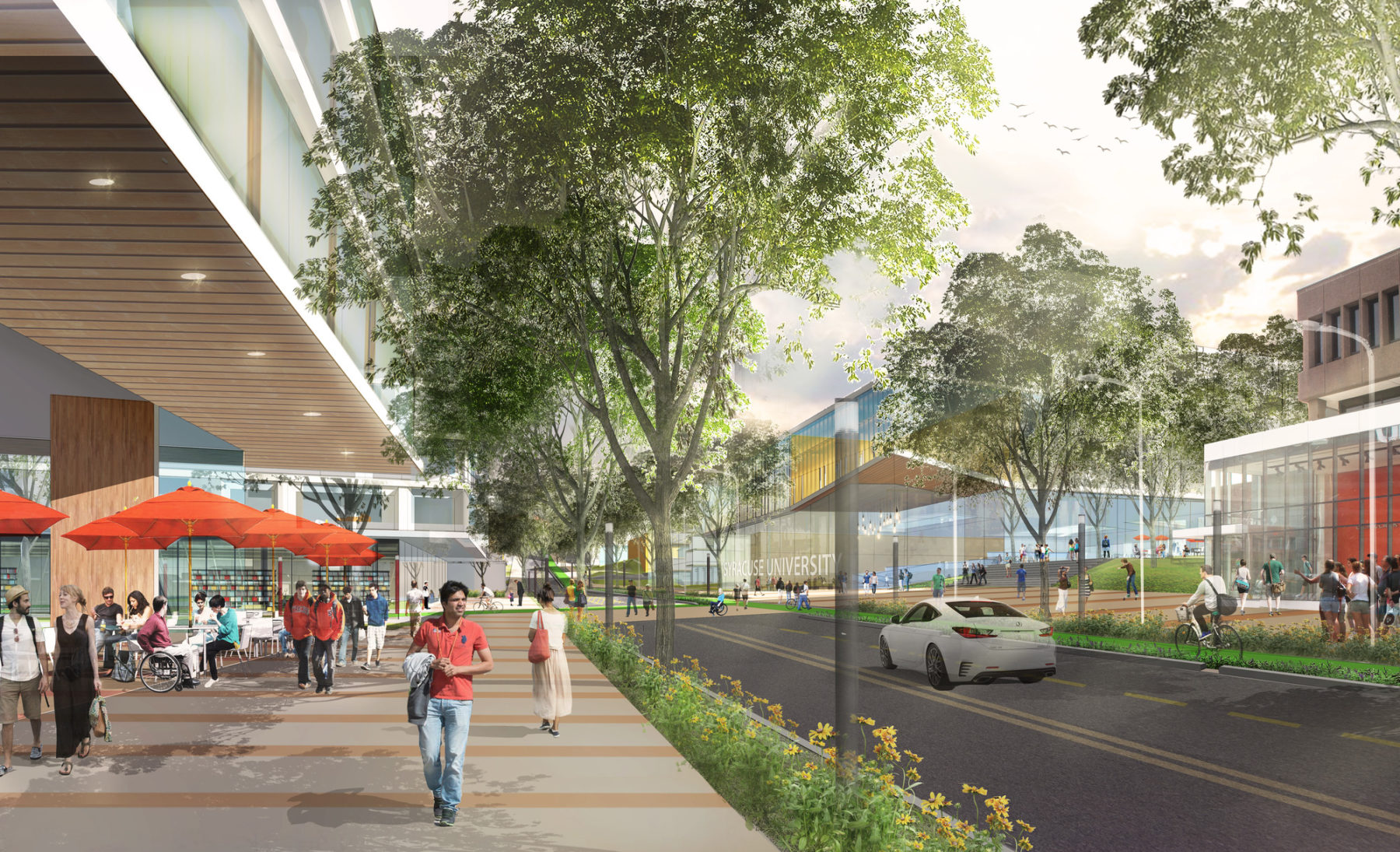
Waverly Avenue is transformed into a mixed-use street with dynamic ground floor student life and retail spaces and student housing on the upper stories
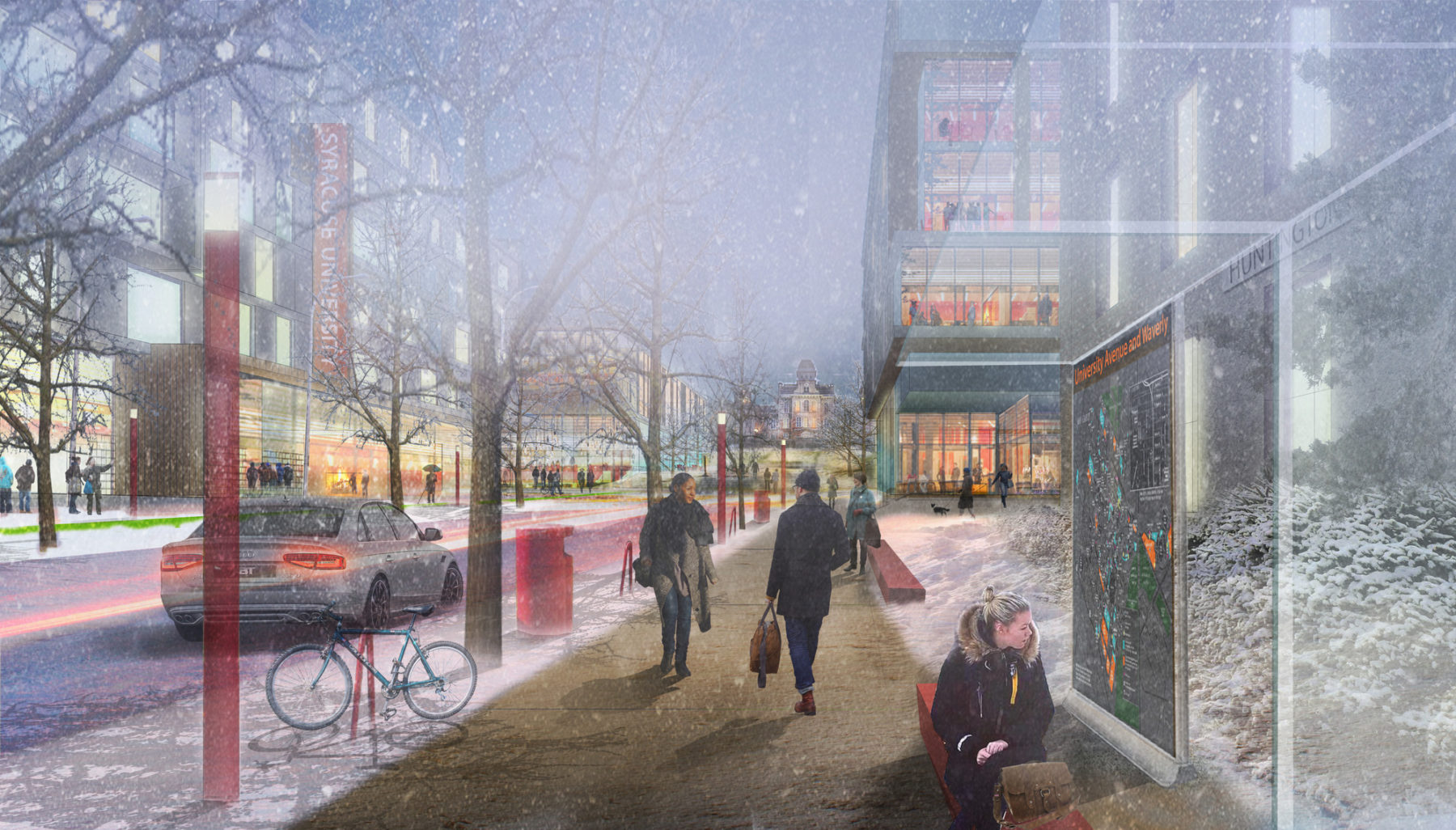
Building off of Marshall Street, retail activity along University Avenue will create a welcoming campus gateway with cafes, the bookstore, visitor center, housing, and additional academic space
Further enhancing the Main Campus, the Campus Framework proposes a physical framework that creates a strong public realm network of three promenades to foster greater connectivity and accessibility, provide a new mix of campus uses and student life amenities, reinforce environmental systems, and structure future development. The Waverly Avenue Promenade builds upon the historic front door of the campus, linking the ceremonial University Avenue to a new campus gateway and complete street that showcases New Row, a collection of student life facilities, and the Campus City Community, a mixed-use district that integrates housing, retail, and academic space. Ascending the Campus on the Hill, University Place Promenade transforms from a service road into a pedestrian spine that knits together the historic academic buildings and landscape of Old Row with the student life facilities and open spaces of New Row. Last, the Academic Promenade strengthens and extends a pedestrian connection from the bus hub and academic heart of Main Campus to the West Campus neighborhood, proposing universal access through landscape and building solutions. The physical framework synthesizes social, environmental, and mobility strategies into a strong public realm structure that provides legibility and reinforces a compact campus core.
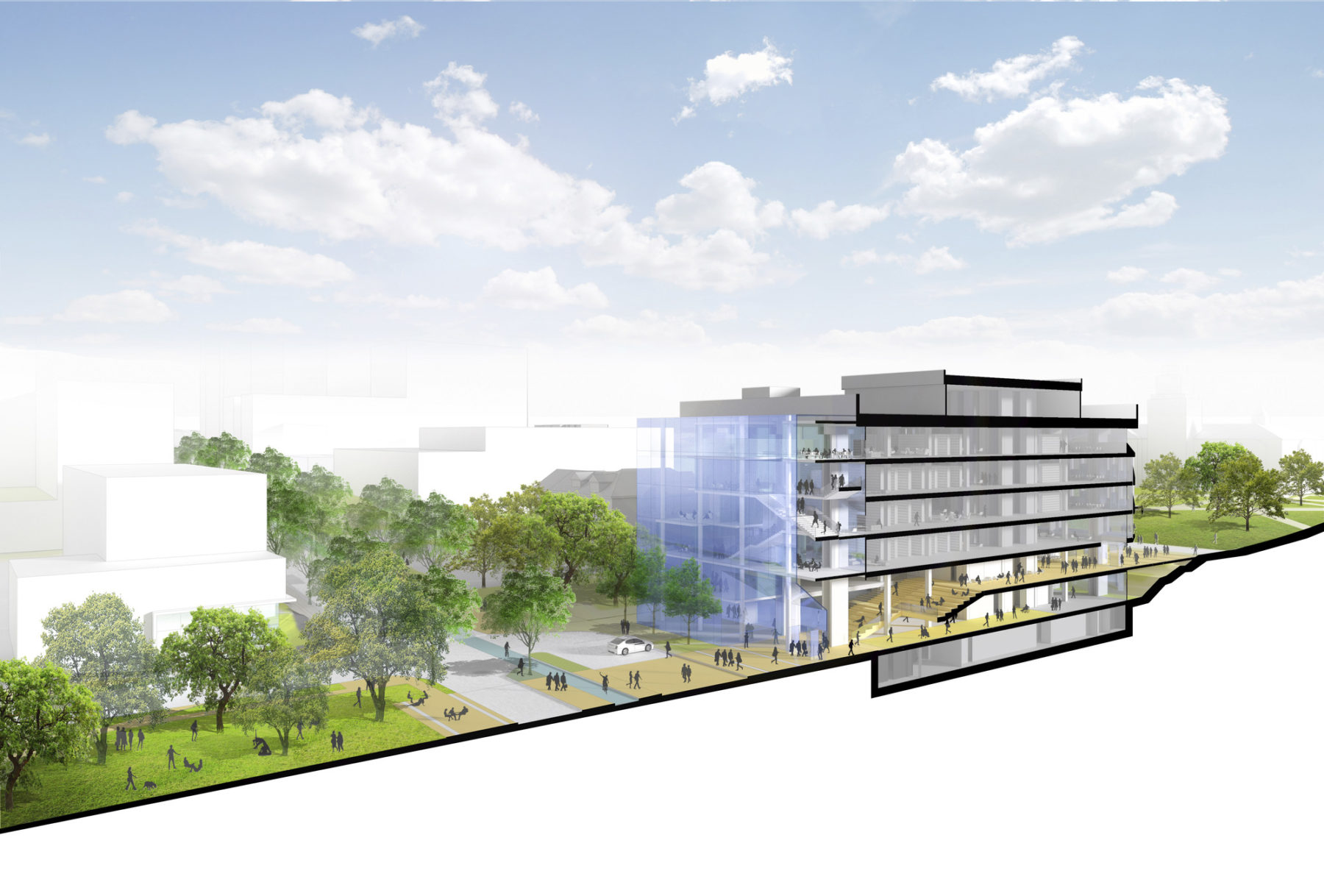
An addition to Bird Library on New Row adds study space, activates Waverly Avenue, and connects with Walnut Park
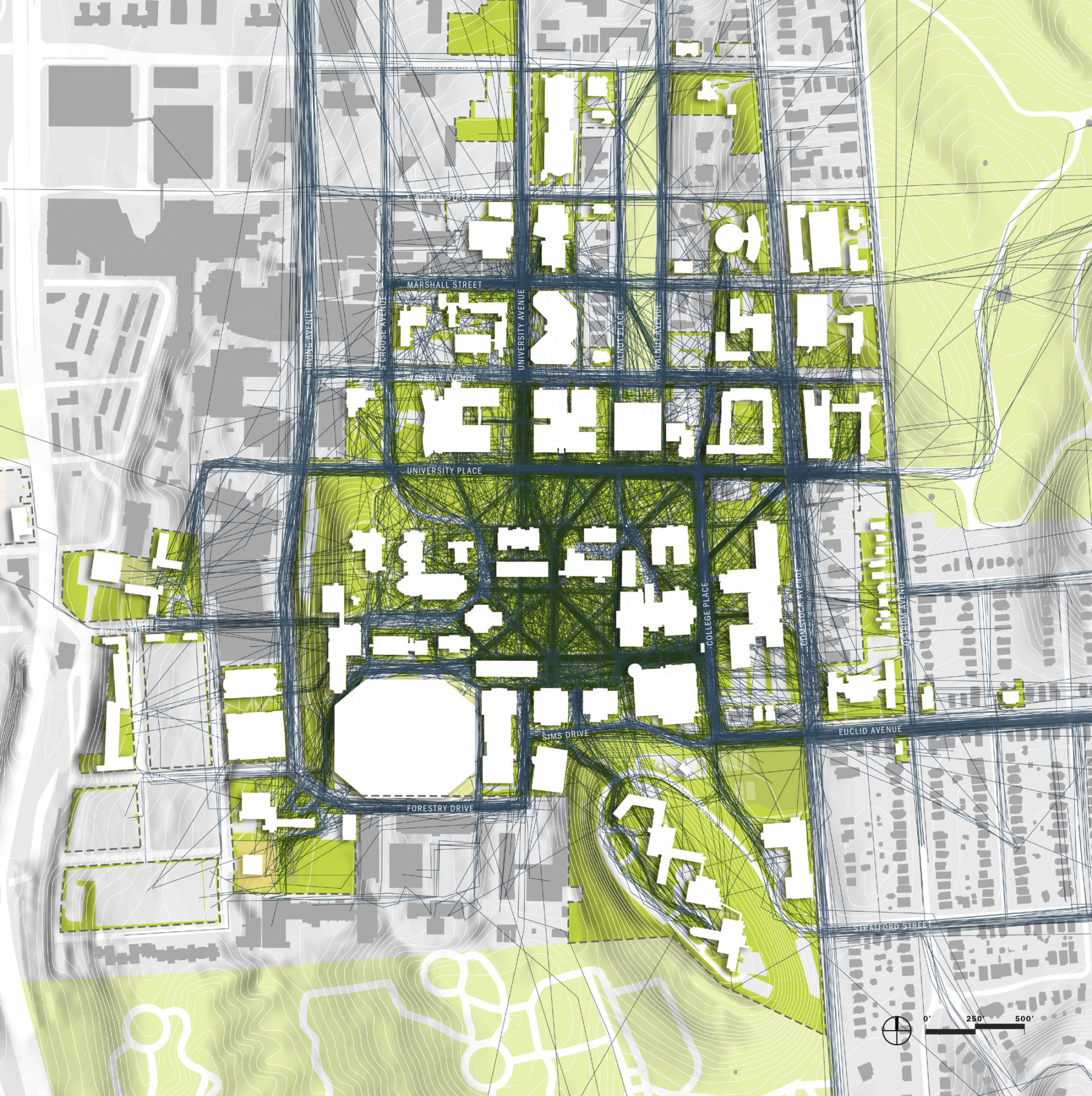
Using Sasaki’s proprietary software, CoMap, the design team was able to visual pedestrian movement across the campus through a university-wide survey
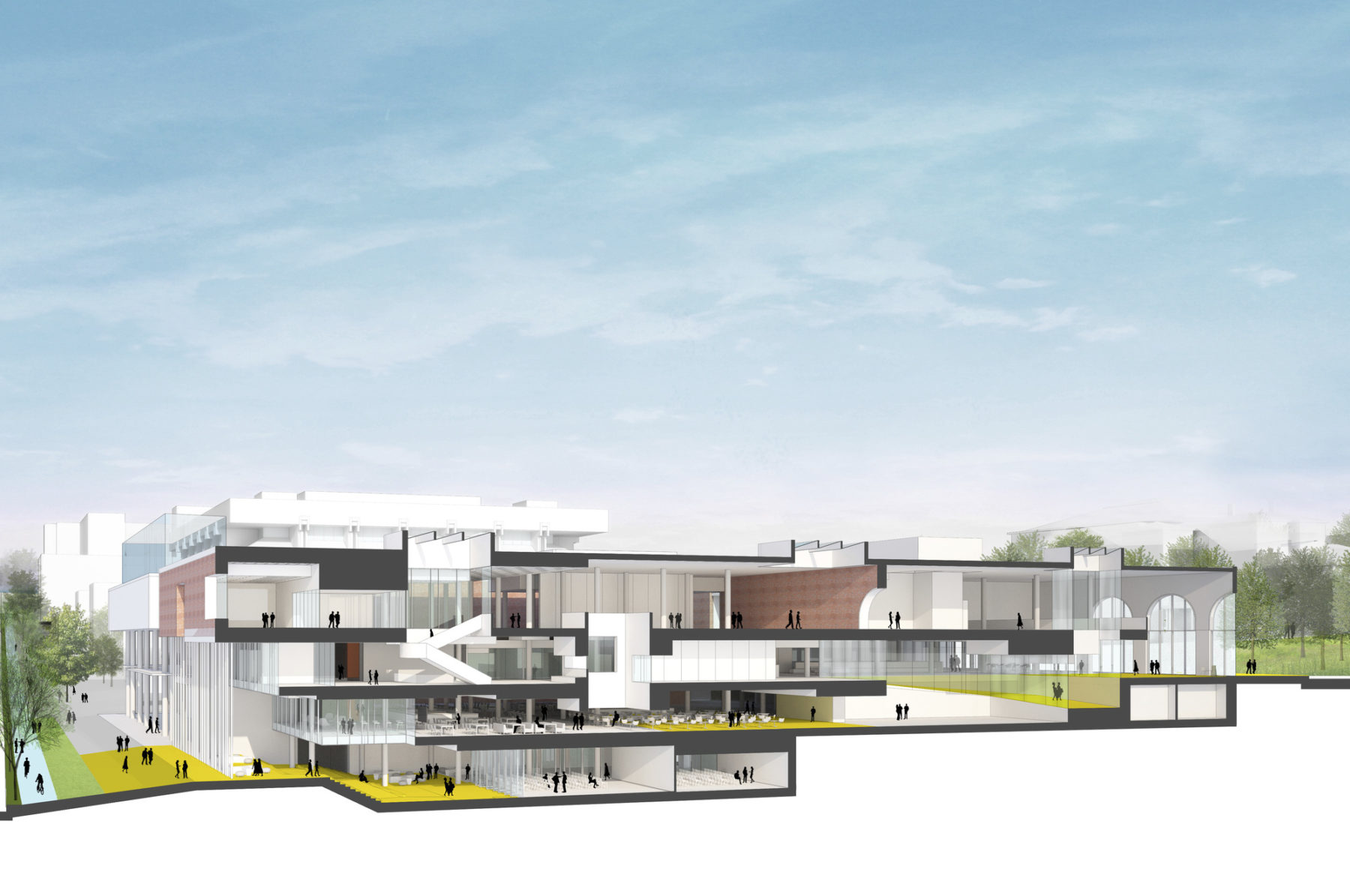
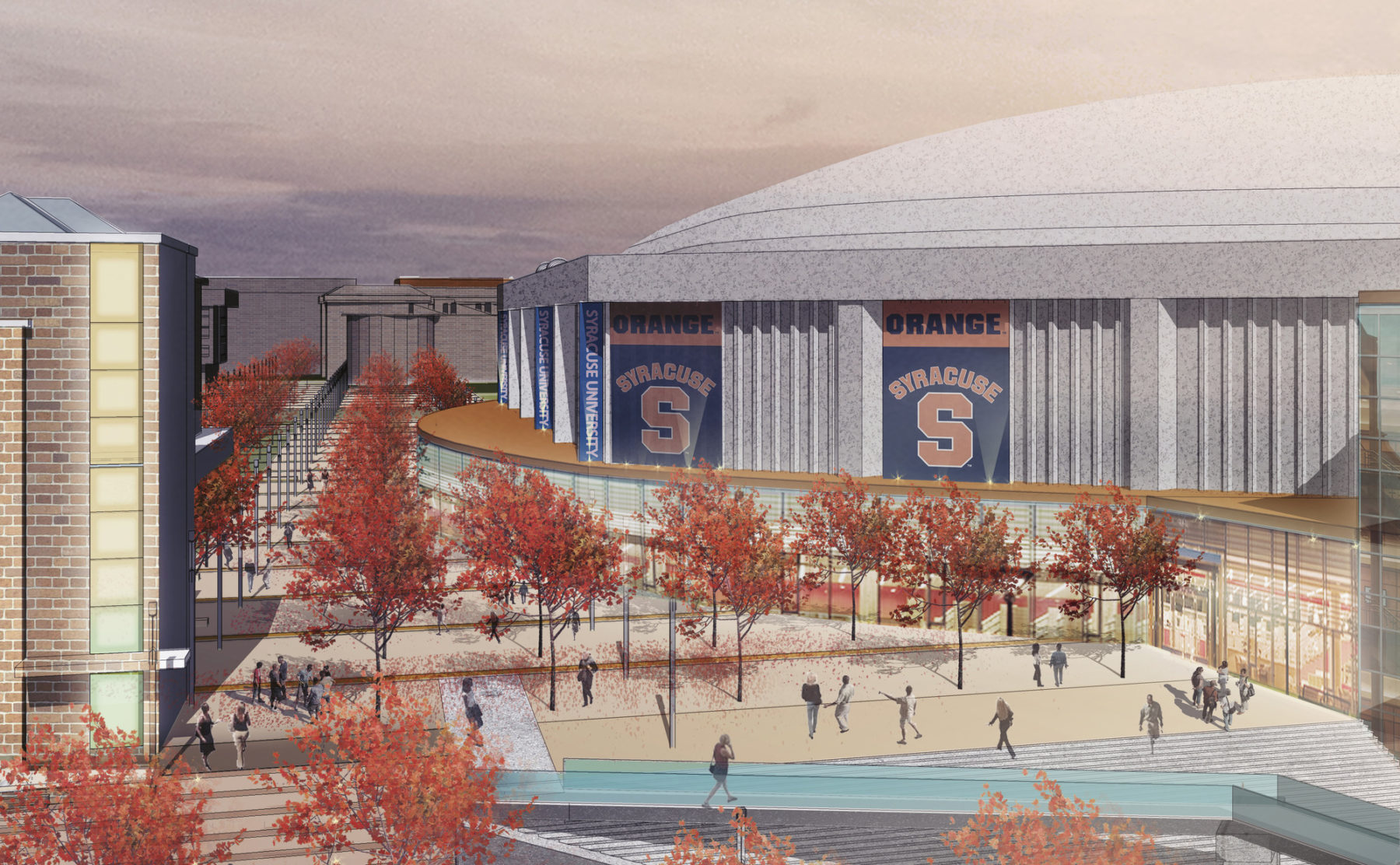
View looking down the Academic Promenade with the Carrier Dome in the foreground
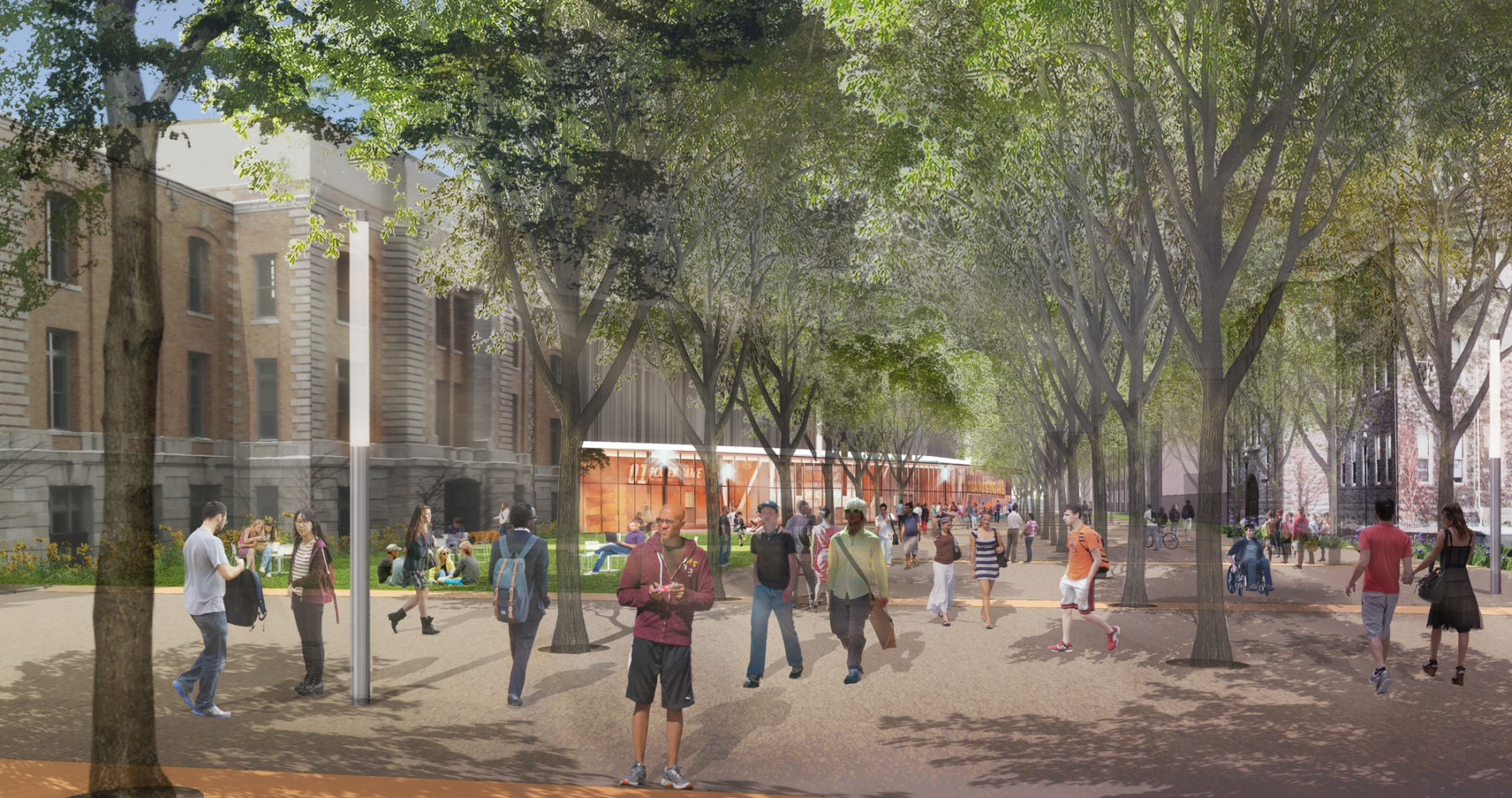
Concept of the academic promenade
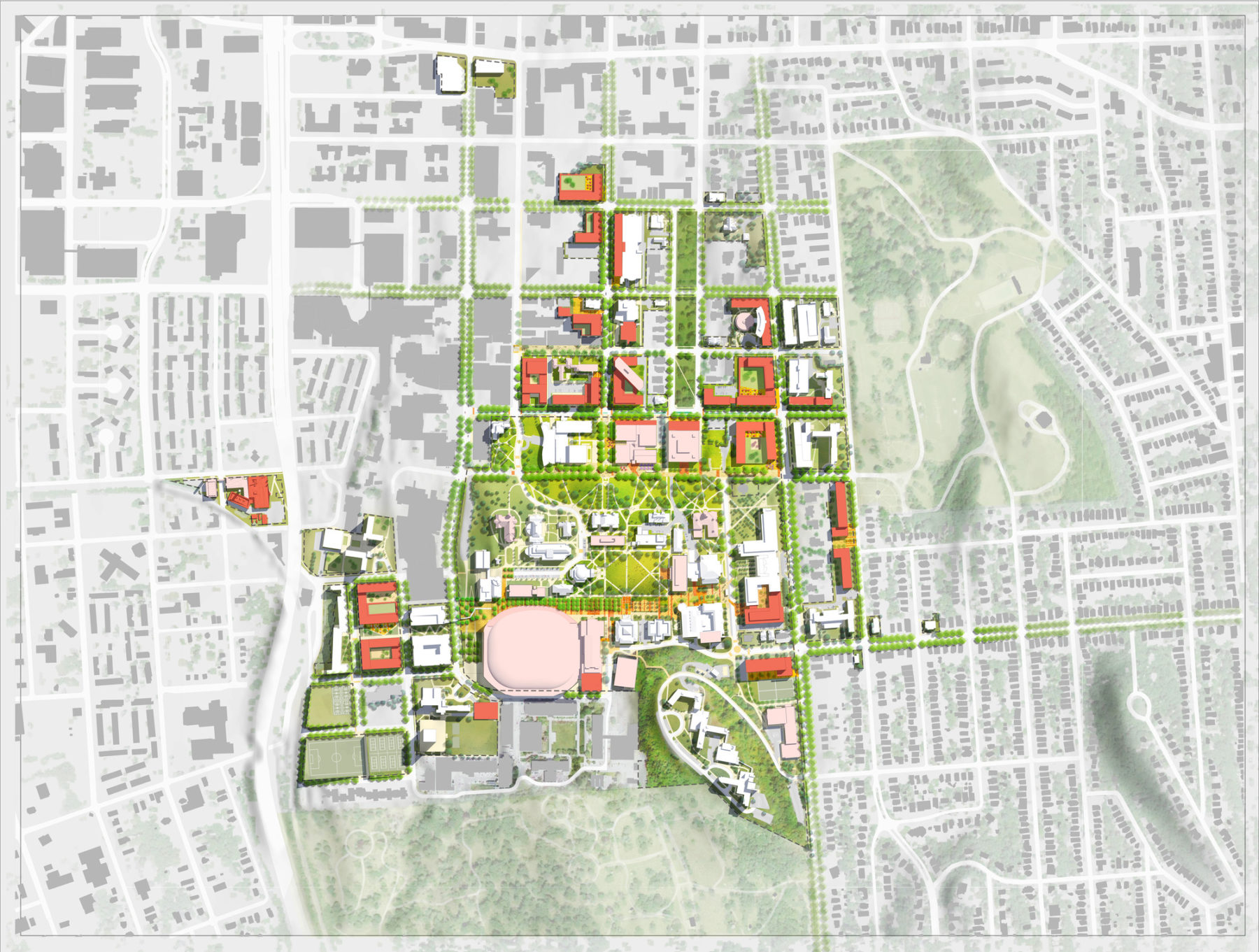
Illustrative plan
Using Sasaki’s proprietary software, CoMap, the design team was able to visual pedestrian movement across the campus through a university-wide survey
View looking down the Academic Promenade with the Carrier Dome in the foreground
Concept of the academic promenade
Illustrative plan
The Campus Framework is a flexible guide that ensures the University can respond to complex challenges and emerging needs in a strategic and fiscally-responsible manner for implementation. Sasaki’s plan addresses land and building use, space utilization, building suitability, mobility and parking, and urban design and placemaking.
With the objective of implementing the Campus Framework, Sasaki is undertaking planning, architectural, and landscape studies for the Campus City Community’s Waverly block redevelopment zone, the reimagining of the Schine Student Center, and the design of the University Place Promenade which was completed for the Fall 2016 semester. The resulting Campus Framework is an innovative vision that positions Syracuse University as a unique institution with a lasting legacy in higher education.
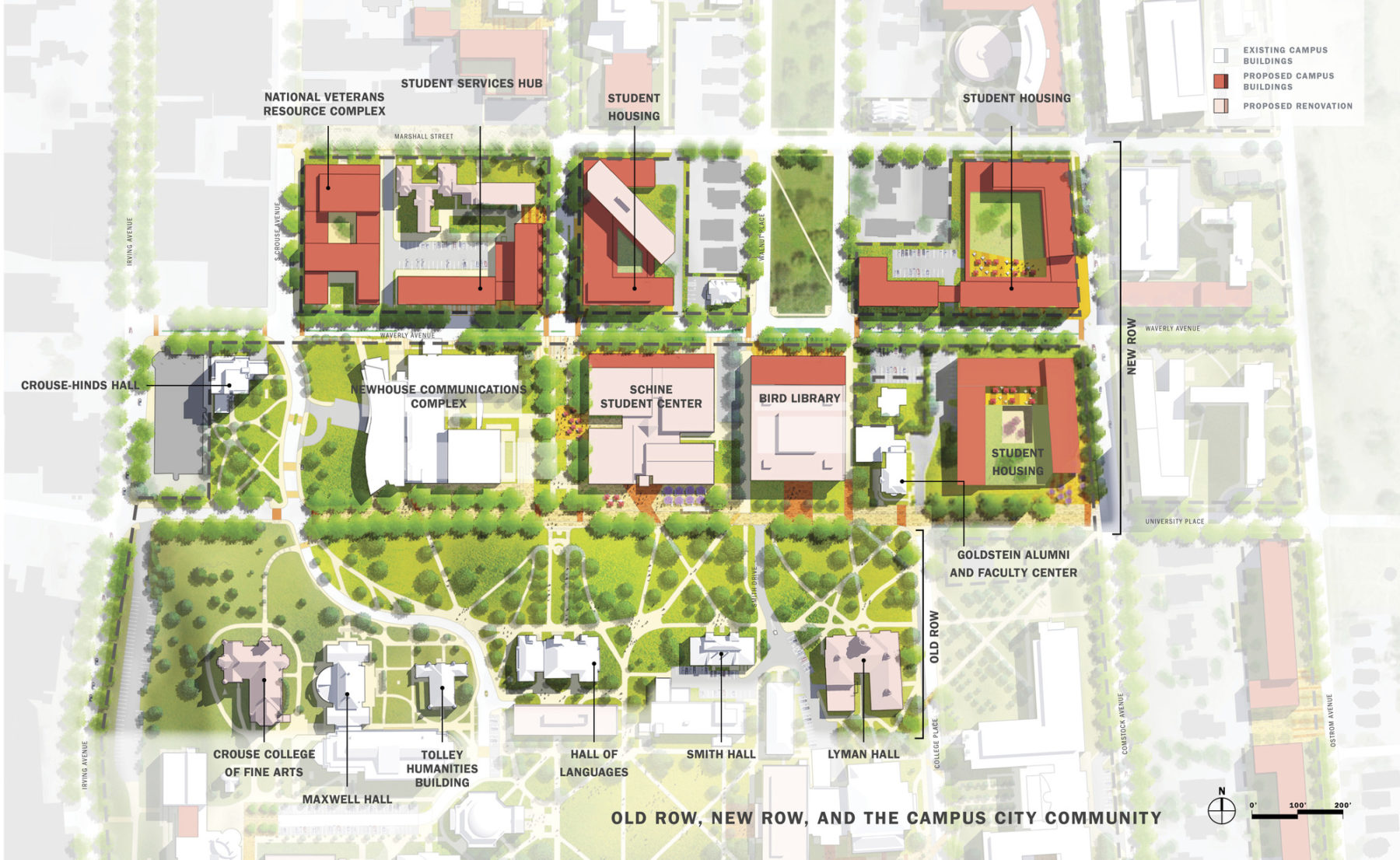
The master plan addresses buildings in both the university’s “Old Row” (the series of historic buildings that create a formal front door for the university) and the “New Row” (student life buildings built between 1960 and 1980)
For more information contact Mary Anne Ocampo.

