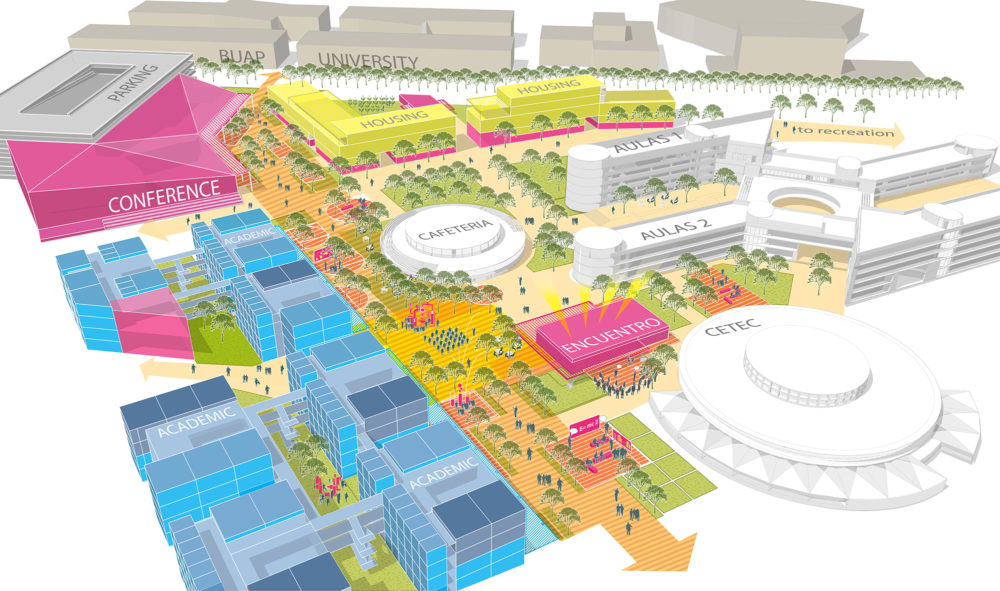
Campus Puebla
Puebla, Mexico
 Sasaki
Sasaki
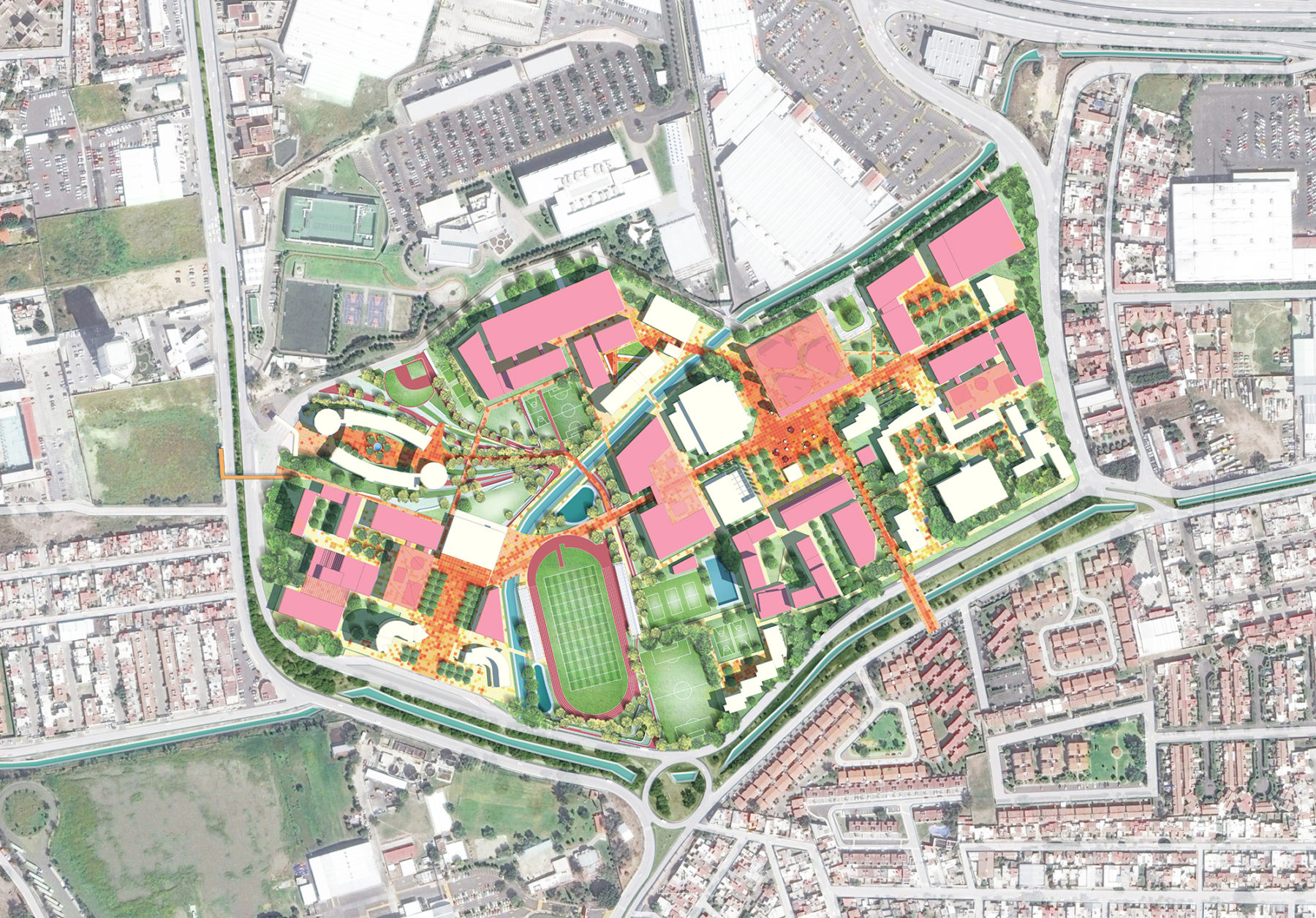
The design team worked in close collaboration with the university’s Tec 21 advisory committee and the leadership at the Queretaro campus to articulate a clear vision that guided the overall campus framework and integration of the Tec 21 pedagogical structure
In 2015, when the Instituto Tecnológico de Monterrey decided to revamp their educational system they brought on Sasaki to redesign the way their students learn—both pedagogically and spatially. This resulted in the development of the Tec 21 Education Model, a pedagogical structure that contributes to the formation of extraordinary professionals, with a deep commitment to society, rooted in a humanitarian worldview, and with a keen appreciation of interdisciplinary and collaborative learning.
In 2015, when the Instituto Tecnológico de Monterrey decided to revamp their educational system they brought on Sasaki to redesign the way their students learn—both pedagogically and spatially. This resulted in the development of the Tec 21 Education Model, a pedagogical structure that contributes to the formation of extraordinary professionals, with a deep commitment to society, rooted in a humanitarian worldview, and with a keen appreciation of interdisciplinary and collaborative learning.
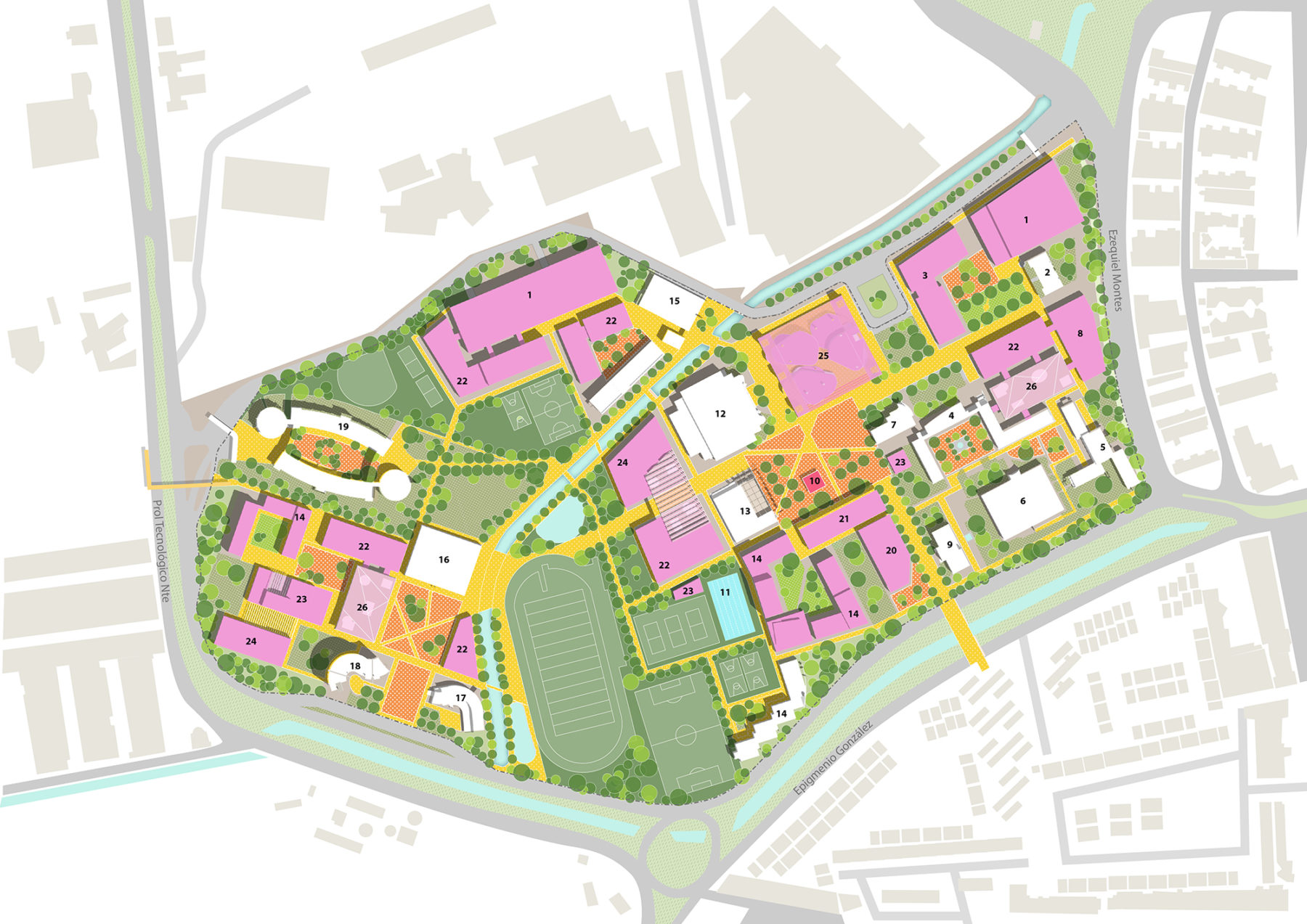
Illustrative master plan for Campus Queretaro
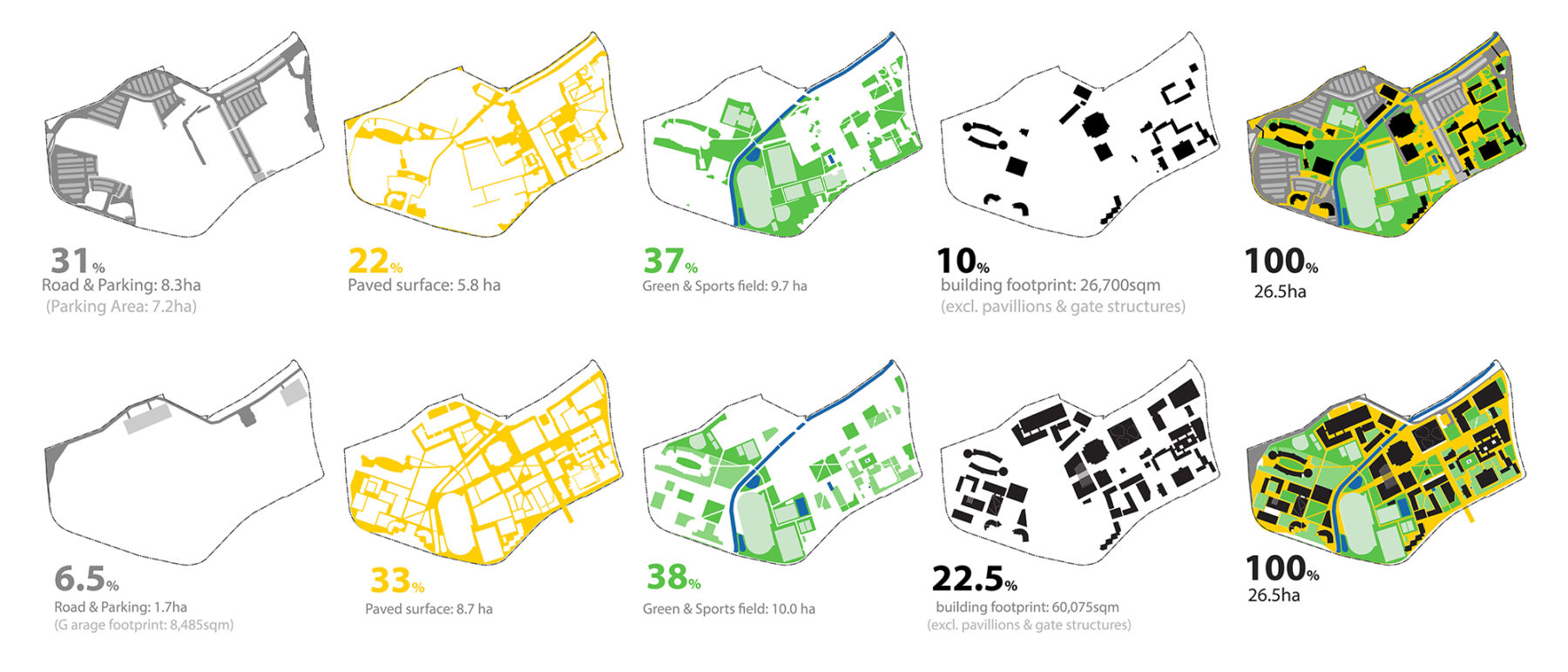
Robust analysis informed the plan
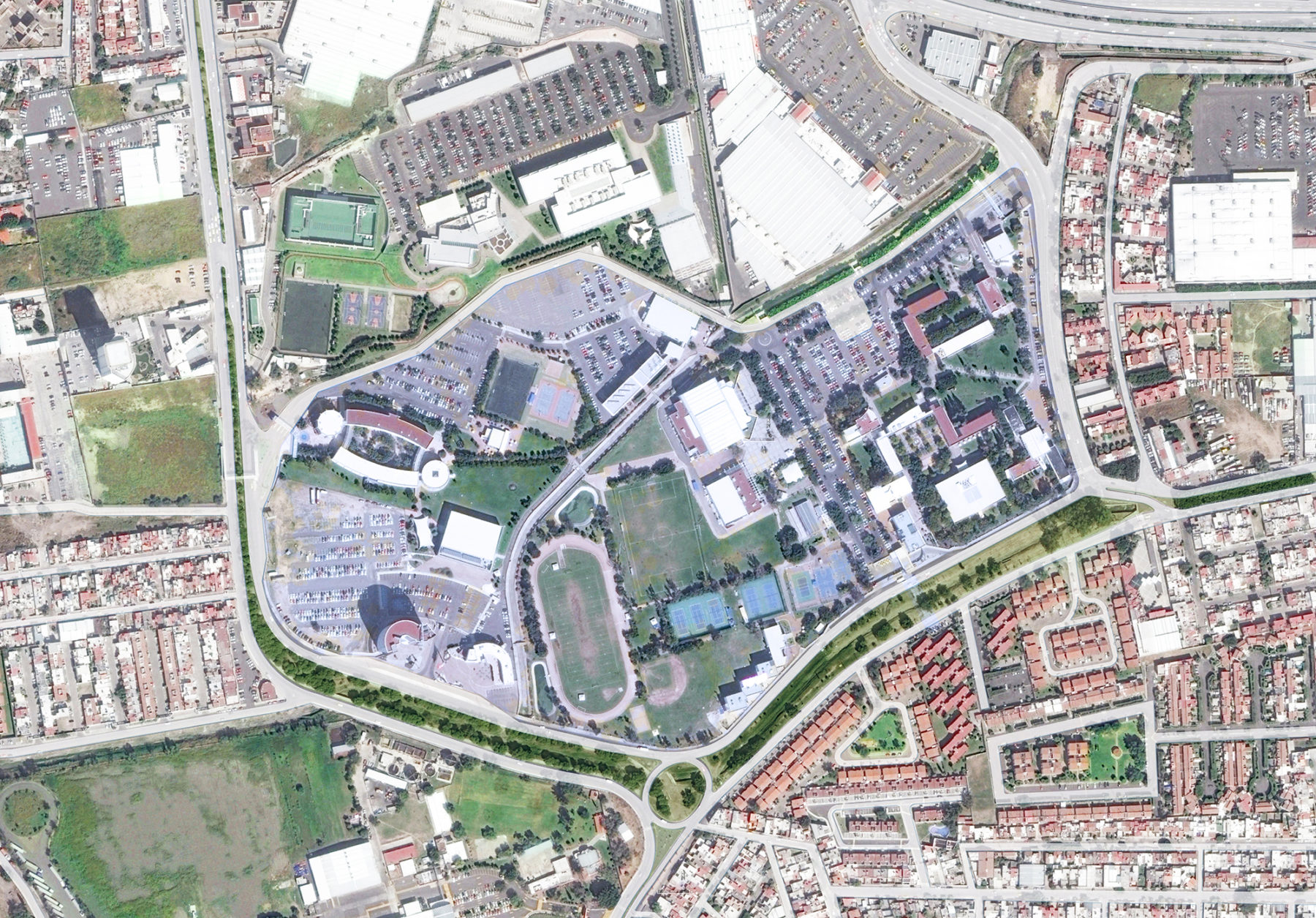
The plan responds to its site context through a variety of conservation and development strategies
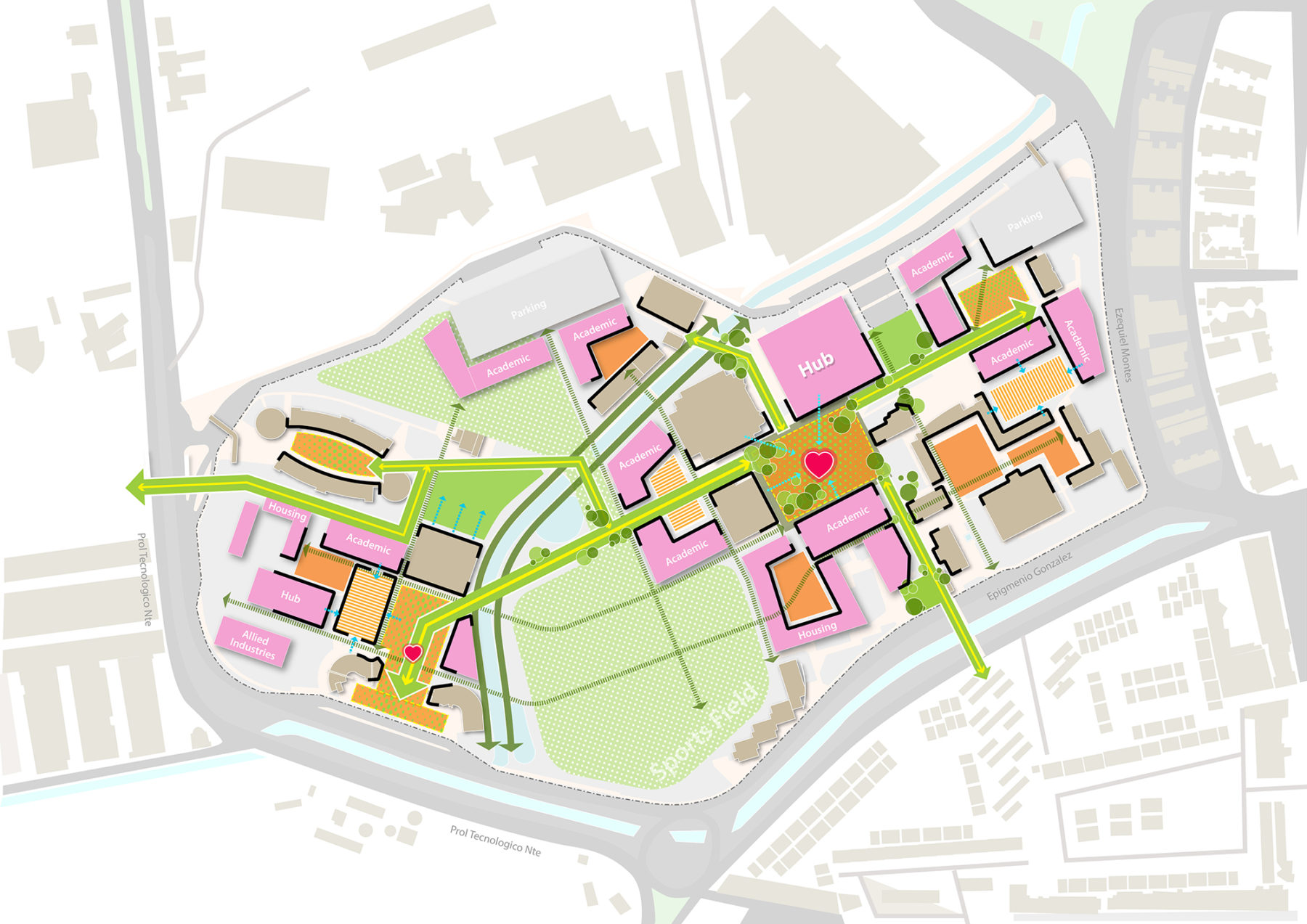
Existing surface parking lots and underutilized open spaces around it are transformed to create a collaborative mixed use heart for the campus with a central plaza
Illustrative master plan for Campus Queretaro
Robust analysis informed the plan
The plan responds to its site context through a variety of conservation and development strategies
Existing surface parking lots and underutilized open spaces around it are transformed to create a collaborative mixed use heart for the campus with a central plaza
Sasaki worked in close collaboration with the University’s Tec 21 advisory committee and the leadership at the Querétaro campus to articulate a clear vision that guided the overall campus framework and integration of the Tec 21 pedagogical structure.
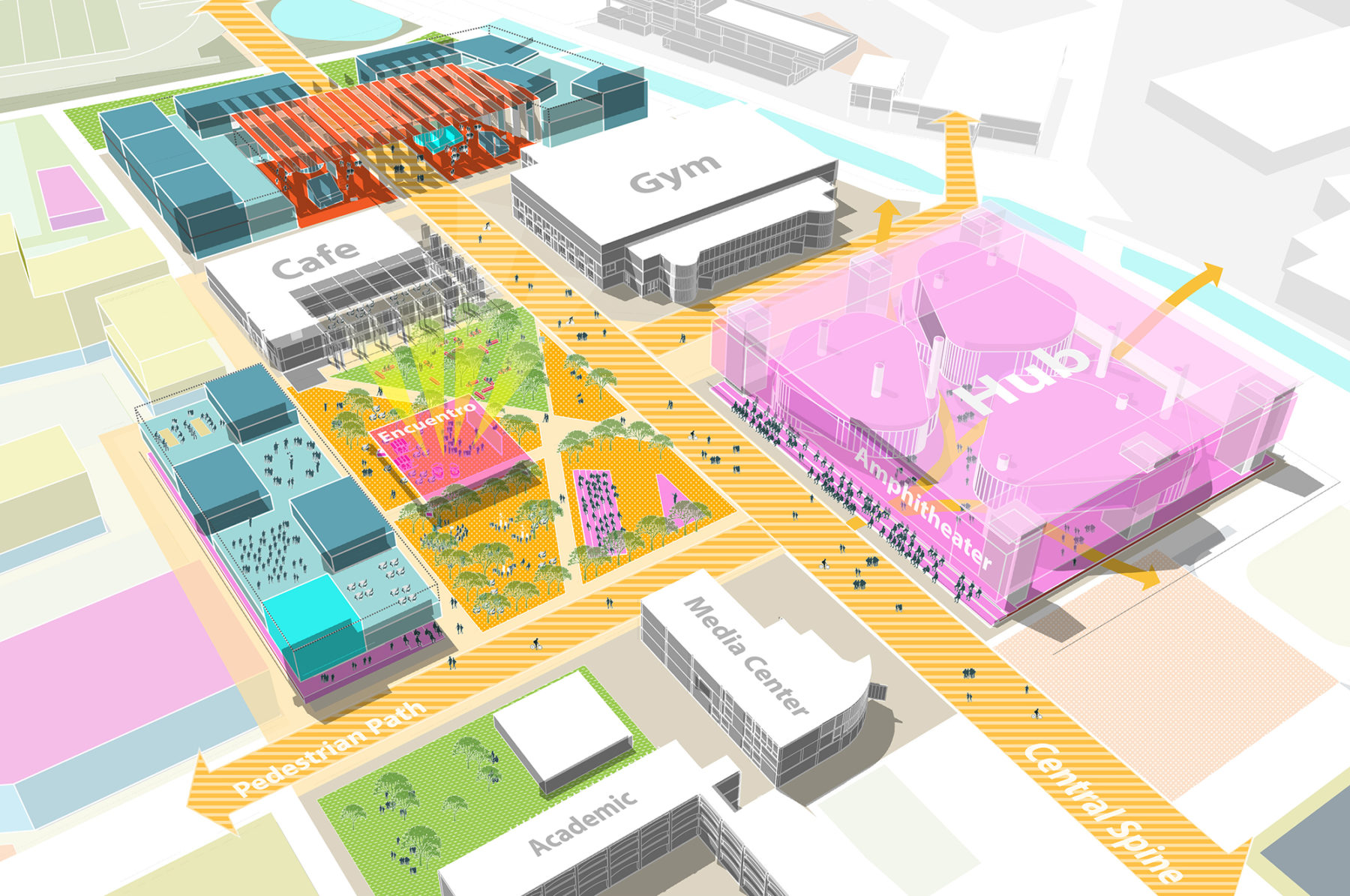
View of the campus heart
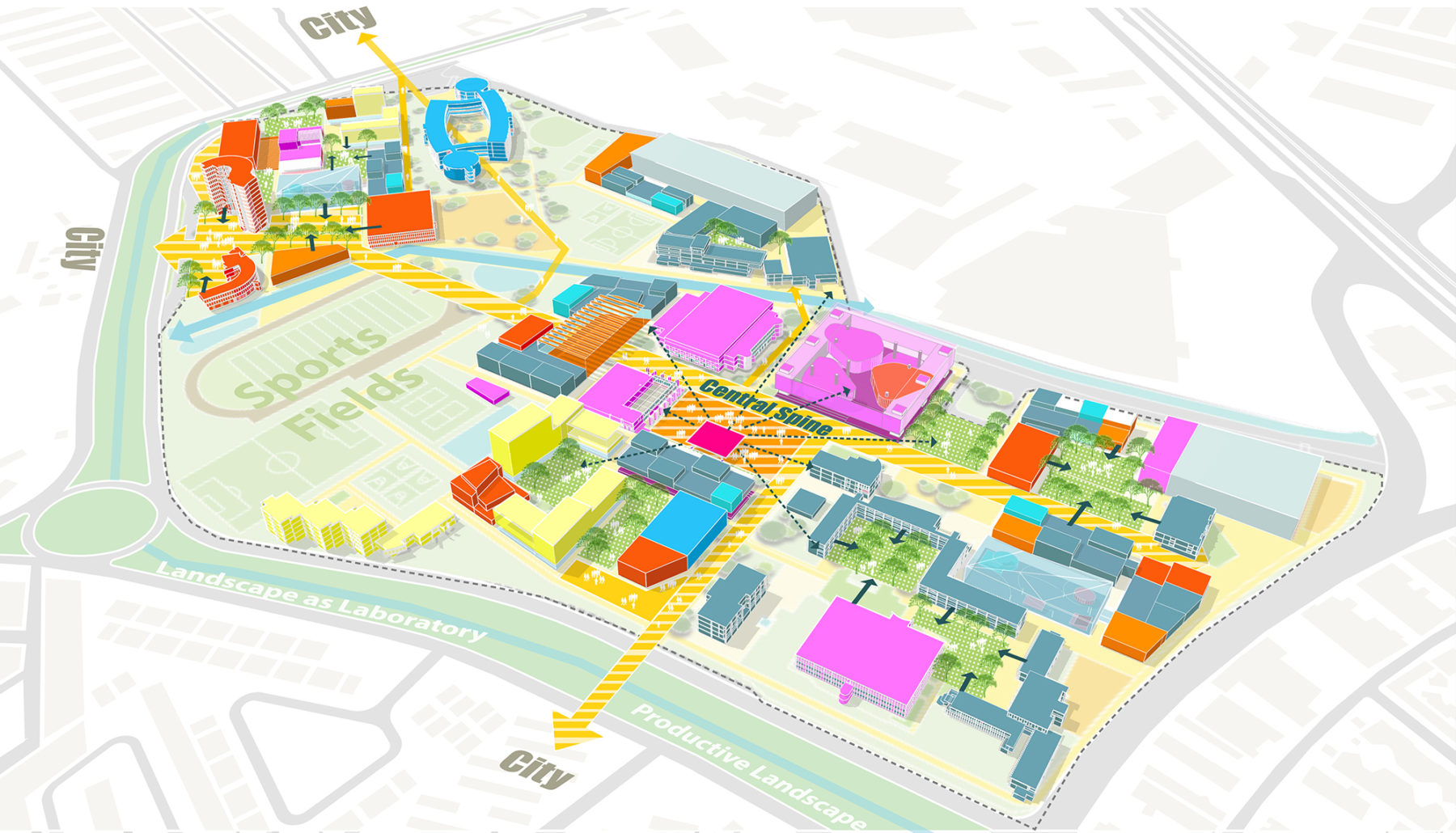
A clear East-West pedestrian spine now links all key components of the campus, creating a seamless transition between east and west
The plan responds to its site context through a variety of conservation and development strategies, among which are the reclaiming of valuable land into a structured pedestrian friendly public realm, increasing connectivity amongst different parts of campus, actively engaging with allied industry and creating a framework for the integration of cutting edge pedagogical thinking.
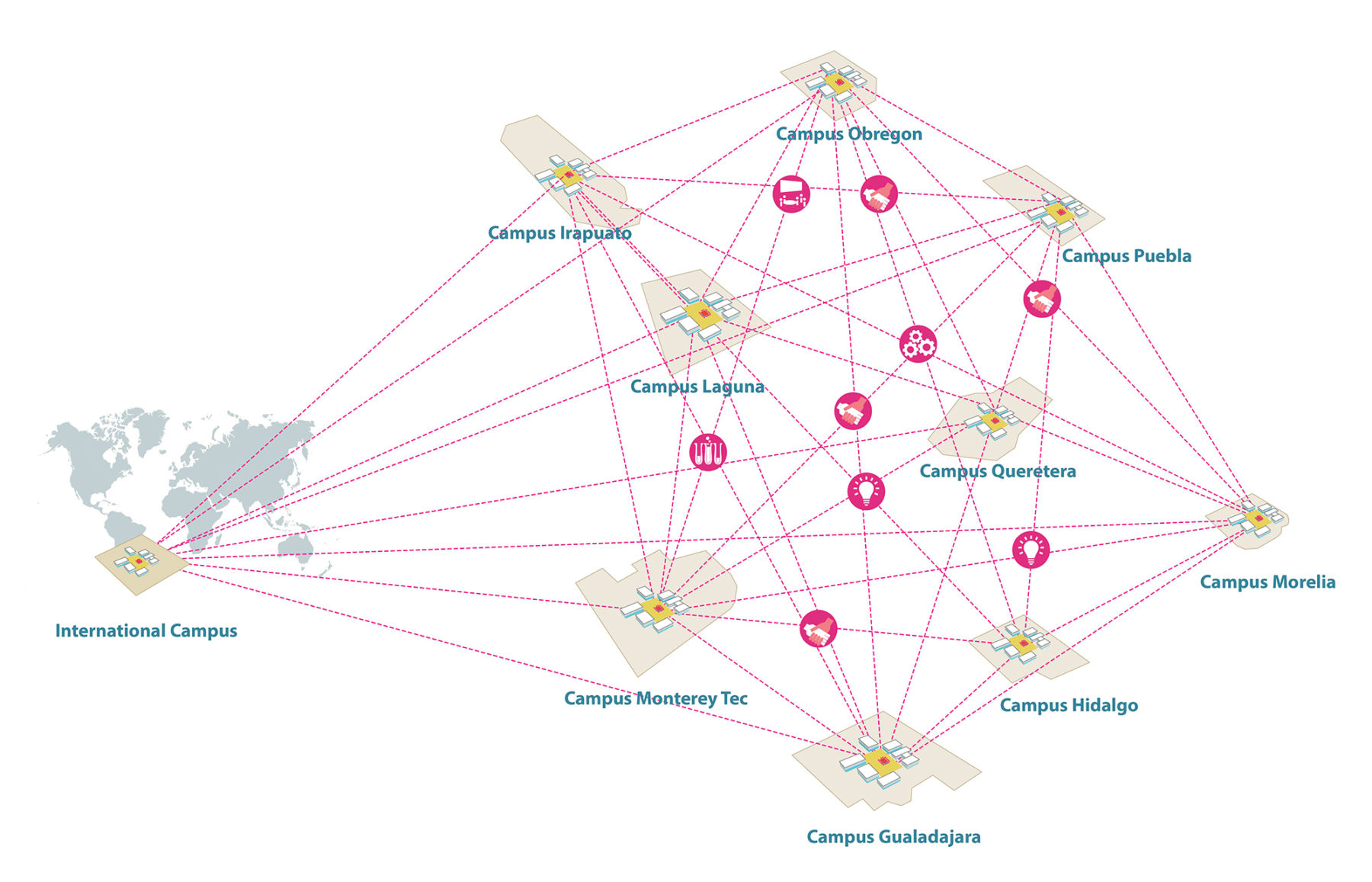
The ‘challenge shed’ is conceived as a new typology of multi-disciplinary collaborative space, akin to a large flexible shed, that houses a fabrication lab, prototyping facilities, and brain-storming lounges to facilitates experimentation
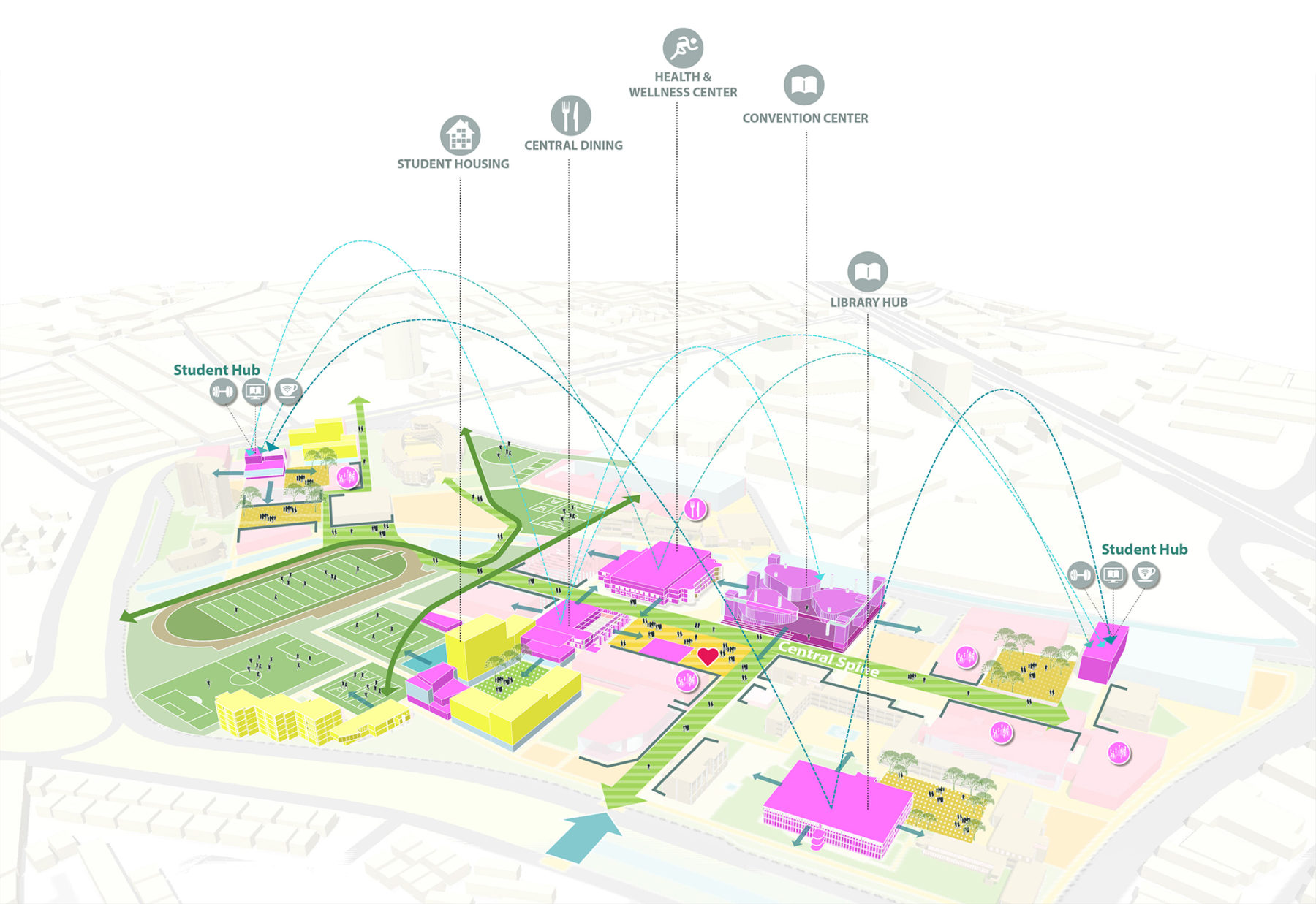
Satellite of student hubs
A critical component of the overall campus framework was to re-work vehicular circulation within the campus. Consolidating extensive surface parking lots into two distributed parking garages enabled the creation of an integrated pedestrian and bike-friendly public realm in which all buildings and key program destinations are concentrated within a five-minute walking radius. A clear east-west pedestrian spine now links all key components of the campus and creates a seamless transition between east and west, creating one integrated campus.
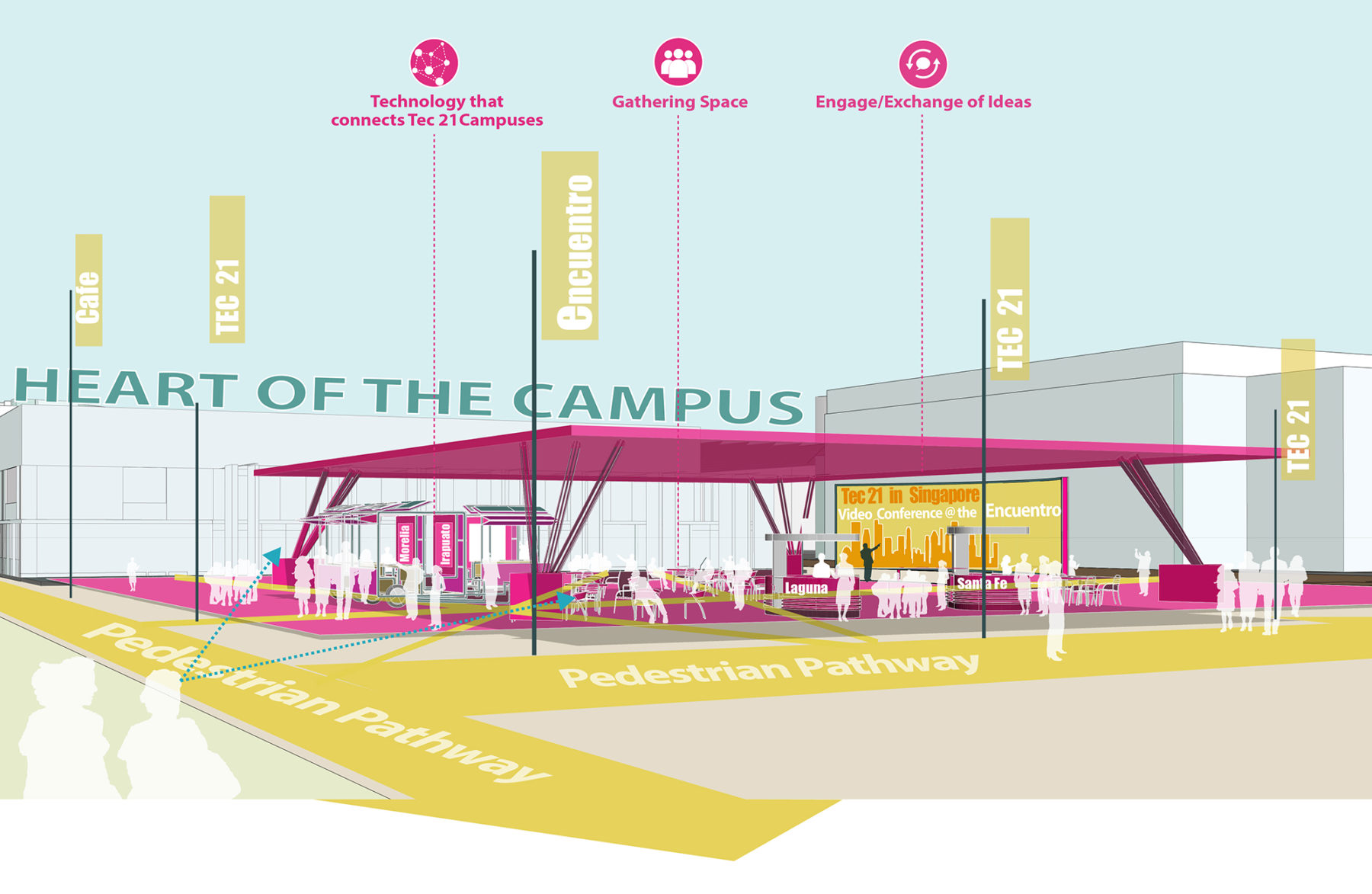
‘Encuentro’ is developed as a new building typology that is located in the heart of the campus and forms a place of gathering, and a common ground for the entire Tec community: students, faculty, and visitors
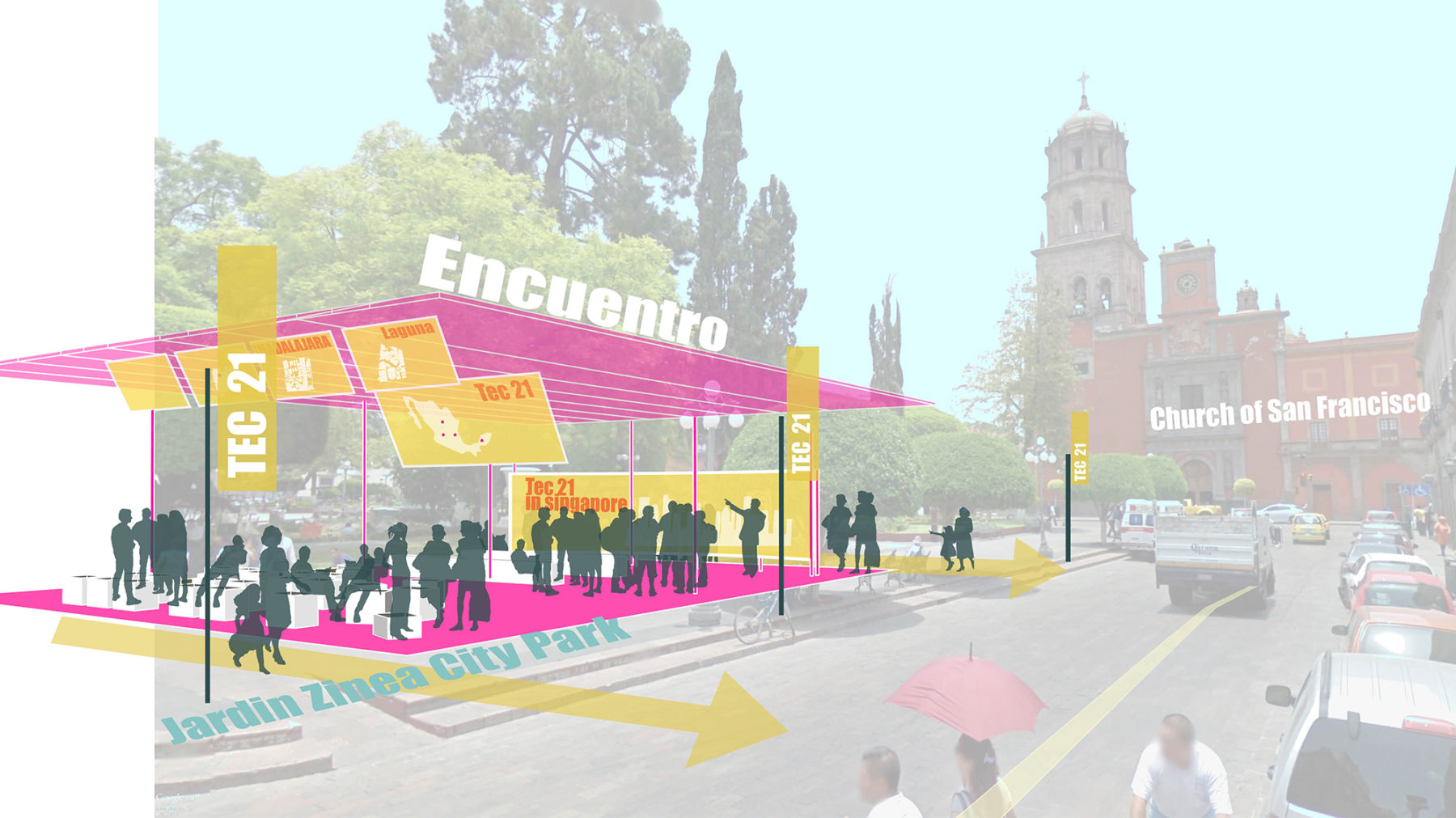
Encuentro inserted into the city context
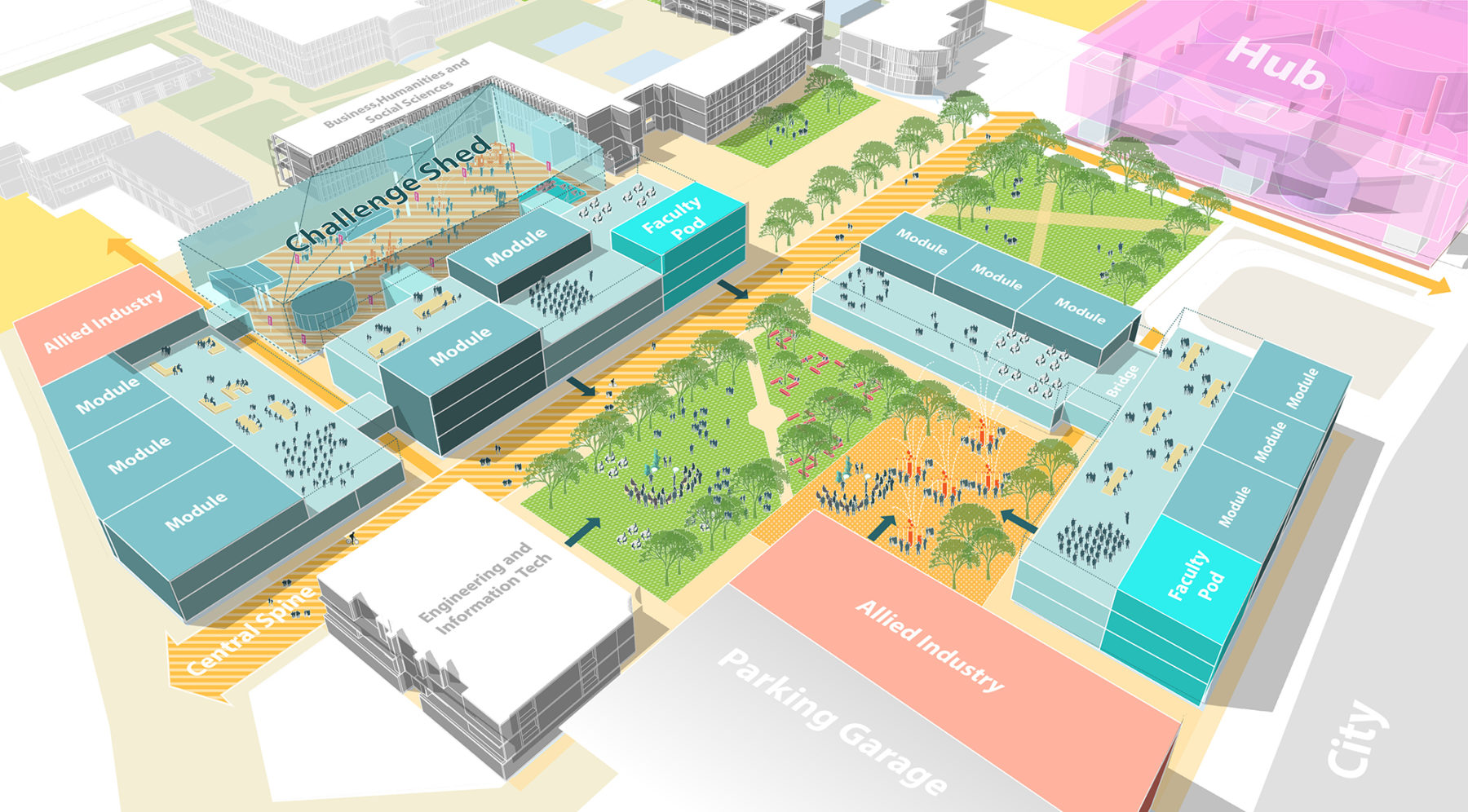
A transformed East Campus creates a new hub for academic teaching and research
‘Encuentro’ is developed as a new building typology that is located in the heart of the campus and forms a place of gathering, and a common ground for the entire Tec community: students, faculty, and visitors
Encuentro inserted into the city context
A transformed East Campus creates a new hub for academic teaching and research
The Tec 21 toolkit and principles are harnessed to help strategize and structure new building and public realm interventions within the Querétaro campus, and to create opportunities for collaboration and engagement with allied industries and the surrounding community.
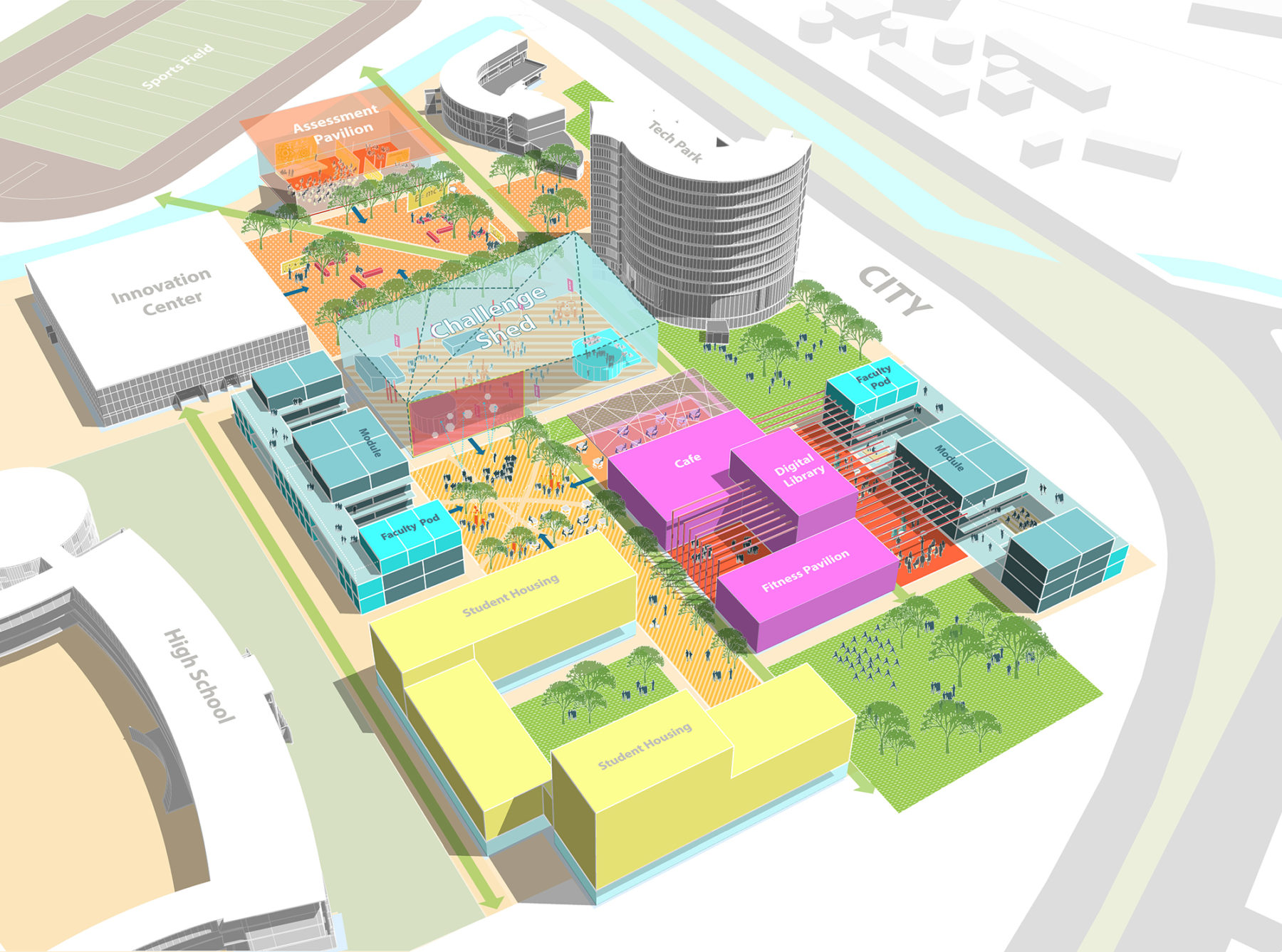
The Tec 21 toolkit and principles are harnessed to help strategize and structure new building and public realm interventions within the campus and create opportunities for collaboration and engagement with allied industries and the surrounding community
For more information contact Dennis Pieprz.