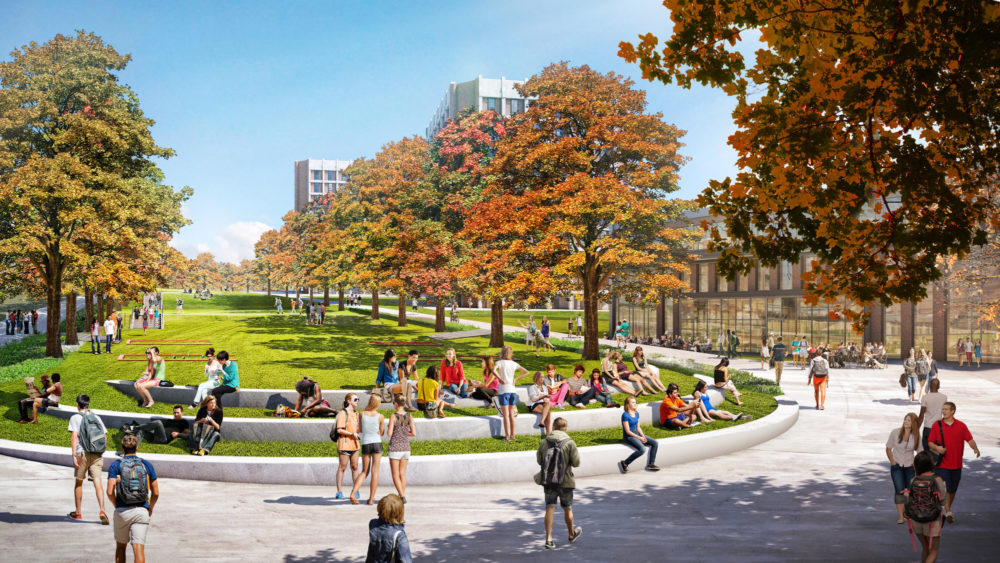
Clemson University Long-range Framework Plan
Clemson, SC
 Sasaki
Sasaki
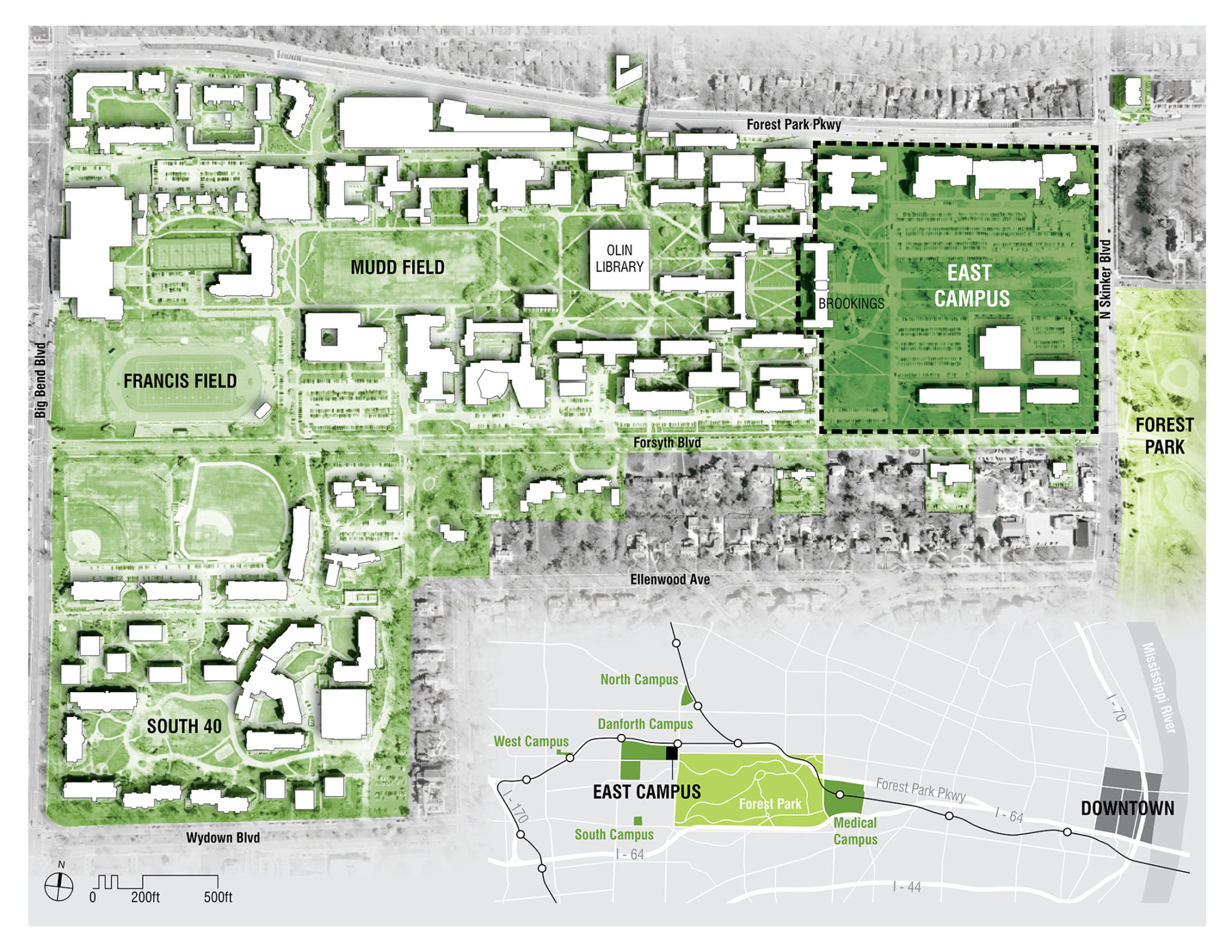
For over a century, the area east of Hoyt Drive and west of Skinker Boulevard has served as the gateway to Washington University in St. Louis’ Danforth Campus. This area, East Campus, was originally part of the fairgrounds for the 1904 World’s Fair. Today it represents the university’s last tract of land available for the contiguous development of the Danforth Campus. East Campus presents a unique opportunity to accommodate future program growth, better integrate the area with the Hilltop and enhance the university’s ceremonial gateway to Forest Park and the City of St. Louis. Sasaki’s award-winning East Campus Framework Plan articulates a vision for the future. It continues the legacy of the campus’ original designers— renowned campus architects and planners, Walter Cope and John Stewardson—who themselves established a vision that manifested into the beautiful campus known today.
While drawing inspiration from and being good stewards of the Cope & Stewardson vision, the framework plan also proposes a contemporary approach to transforming the area into an integral part of the Danforth Campus. It articulates how the university can make the best use of its remaining opportunities for contiguous growth. A holistic investigation of mission and vision, programming and pedagogy, development capacity, landscape, mobility and infrastructure defines an optimal build-out of East Campus. While East Campus is the last significant frontier of development opportunity within the Danforth Campus, the university’s ability to cultivate its potential is constrained. St. Louis County requires the university to maintain a specific supply of parking, 21% of which exists in East Campus in the form of surface parking lots. In order for the university to grow, this parking must be accommodated elsewhere. However, this is not a parking problem; rather, it is an opportunity for transformation.
The key question is: If East Campus will no longer be a landscape of surface parking lots, just what will it become? This plan investigates these topics and translates the many considerations into a vision for a re-imagined East Campus. It explains how the university can meet demand for new academic and other spaces, respond to calls for interdisciplinary collaboration, respect the landscape and architectural heritage of the campus, develop in a manner sensitive to the environment and solve transportation and infrastructure issues. The vision and supporting principles will guide the incremental development of East Campus over time—an armature upon which future projects will contribute to a unified whole that is more than the sum of its parts. Sasaki’s plan creates a balance between built form and natural features that maintains and extends the character of the Hilltop Campus. Primary criteria involved in the framework plan include the location, footprint, height and volumetric disposition of the possible future building opportunities. Through the careful placement, massing and articulation of future buildings and other structures, both above and below grade, the plan accommodates forecasted programmatic needs while respecting the historic plan.
While many discrete architectural, landscape, and infrastructural projects are needed to bring to bear the vision described above, the proposed pipeline of projects can be organized under six “big moves”: organizing East Campus around a new green; relocating surface parking below the new green; planning the site around Brookings Hall, the defining icon of the University, and the axis that runs down the centerline of the campus Allée; renewing the Allée’s trees and improve Brookings Drive; building a network of connected basements, removing the need for delivery trucks to traverse the campus; and phasing development logically and in concert with needed infrastructure investments. To guide implementation of the plan, Sasaki defined a series of phasing principles to provide a logical path toward fulfillment of the vision for East Campus while remaining flexible in response to fundraising outcomes, shifting priorities, pedagogy and other forces.
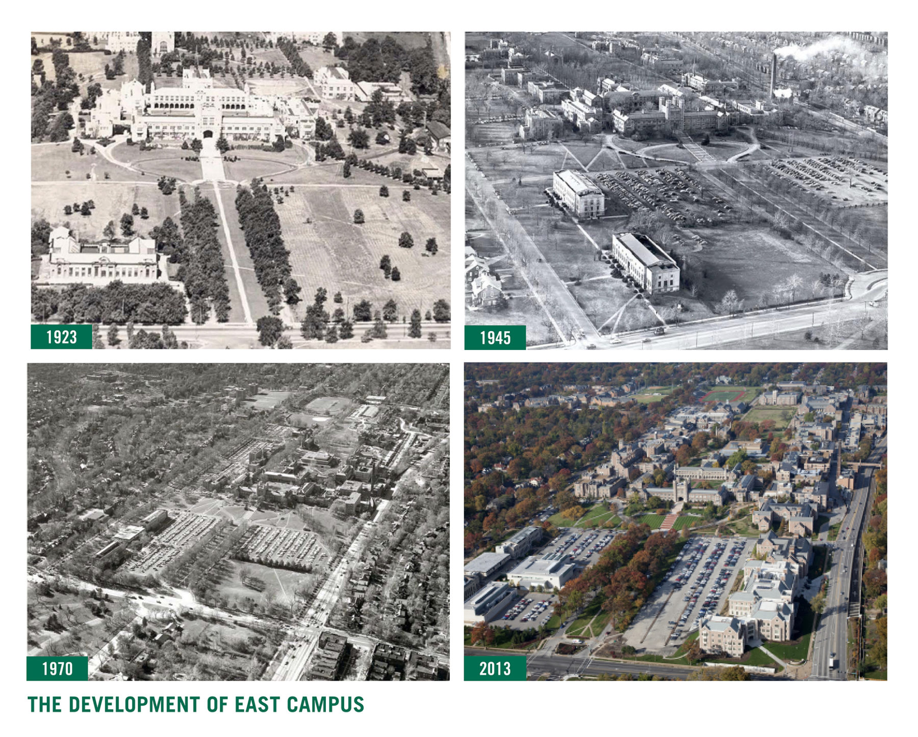
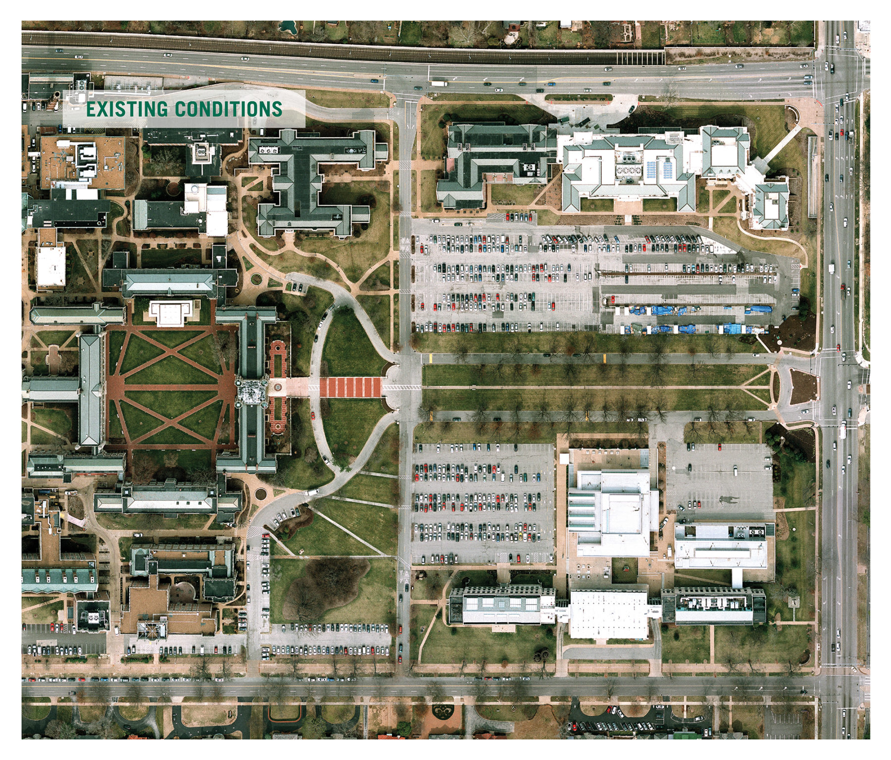
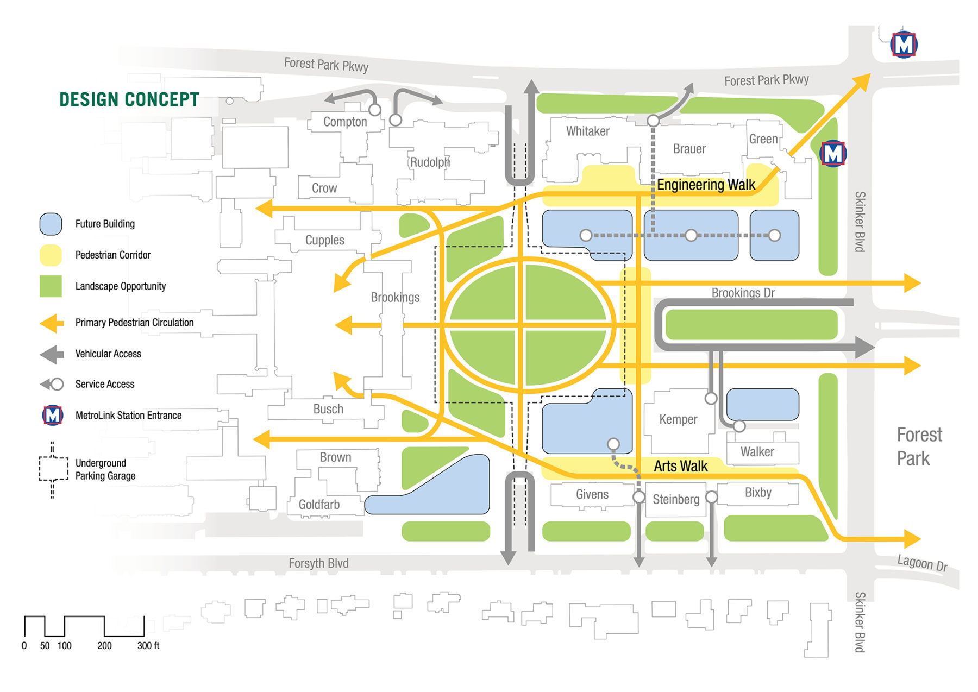
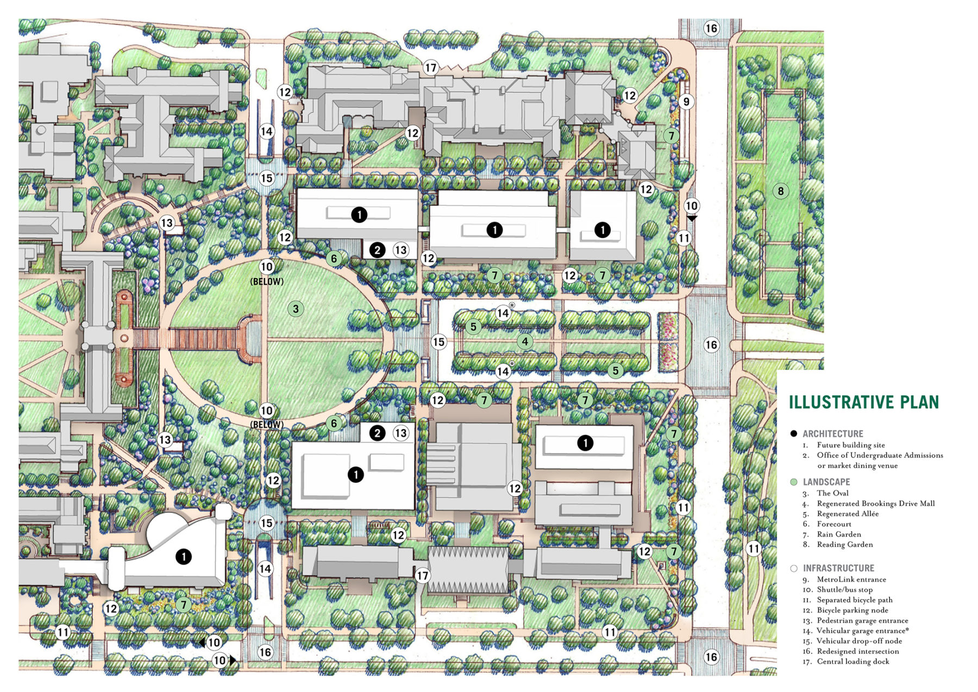
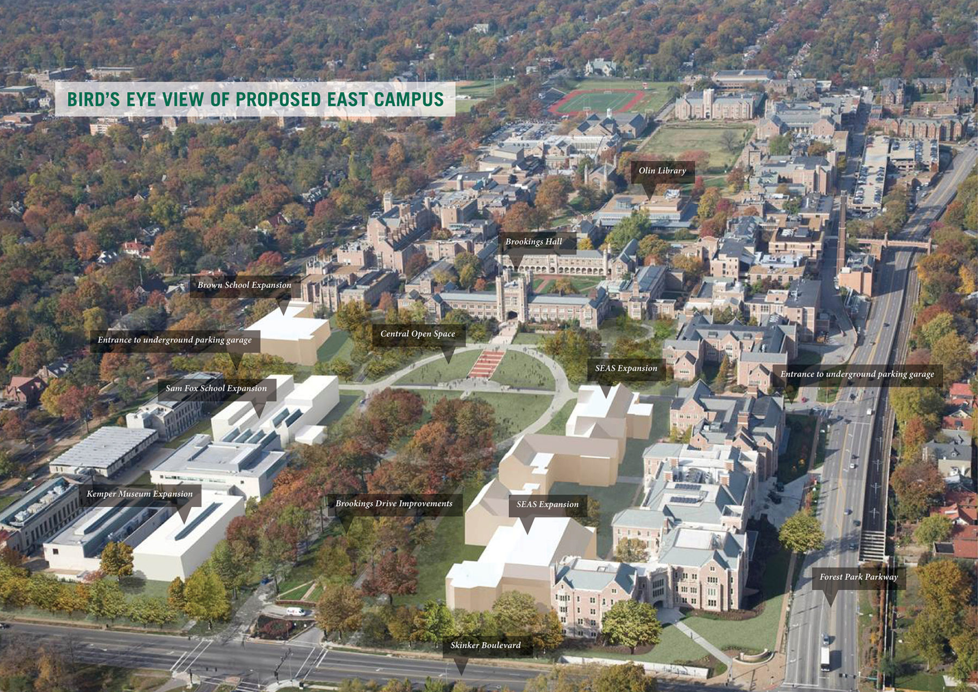
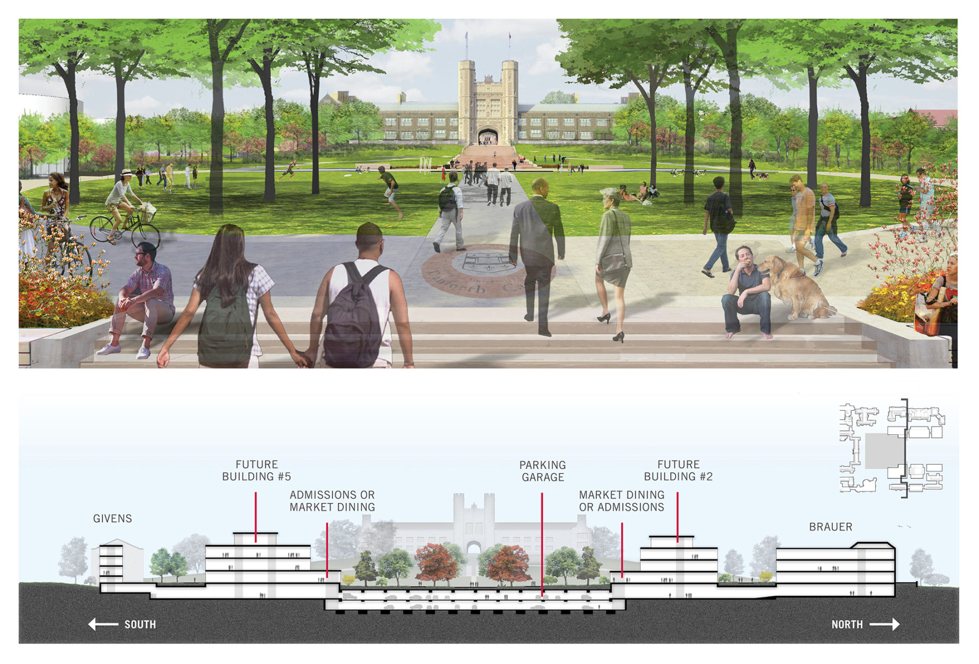
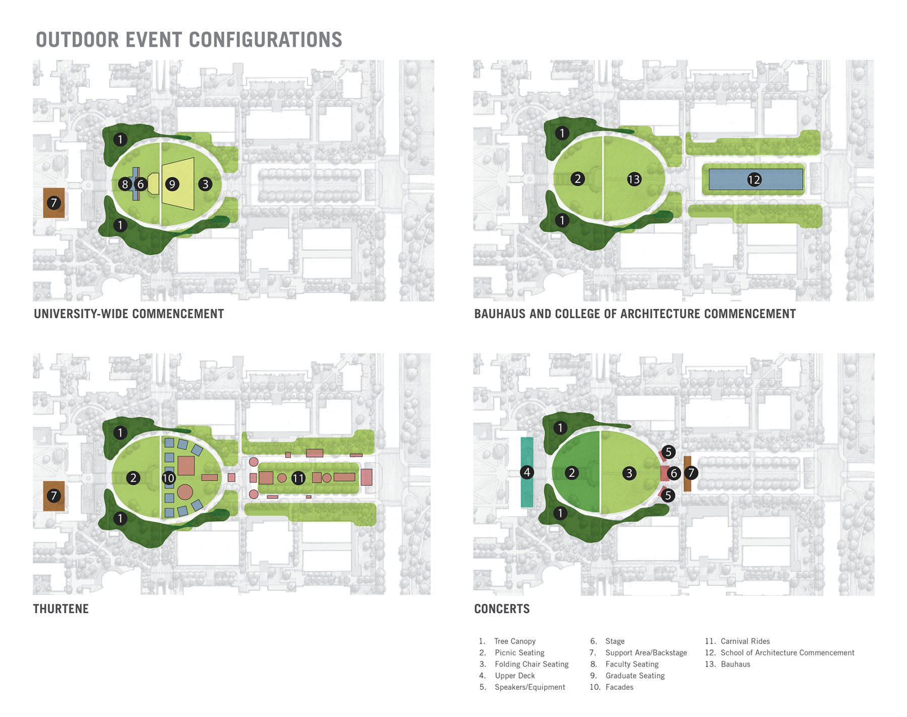
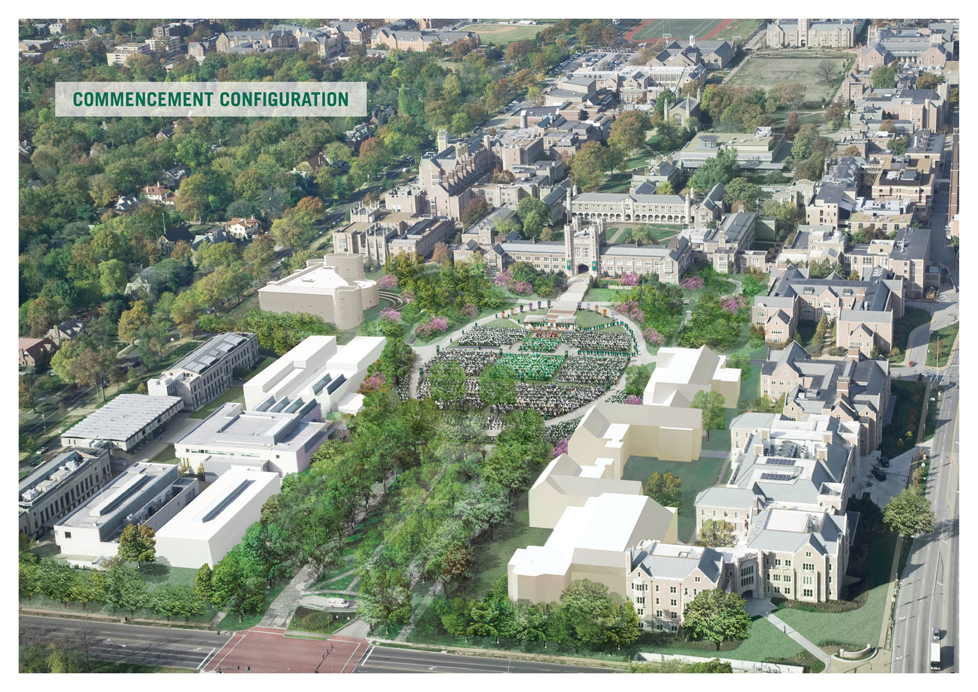
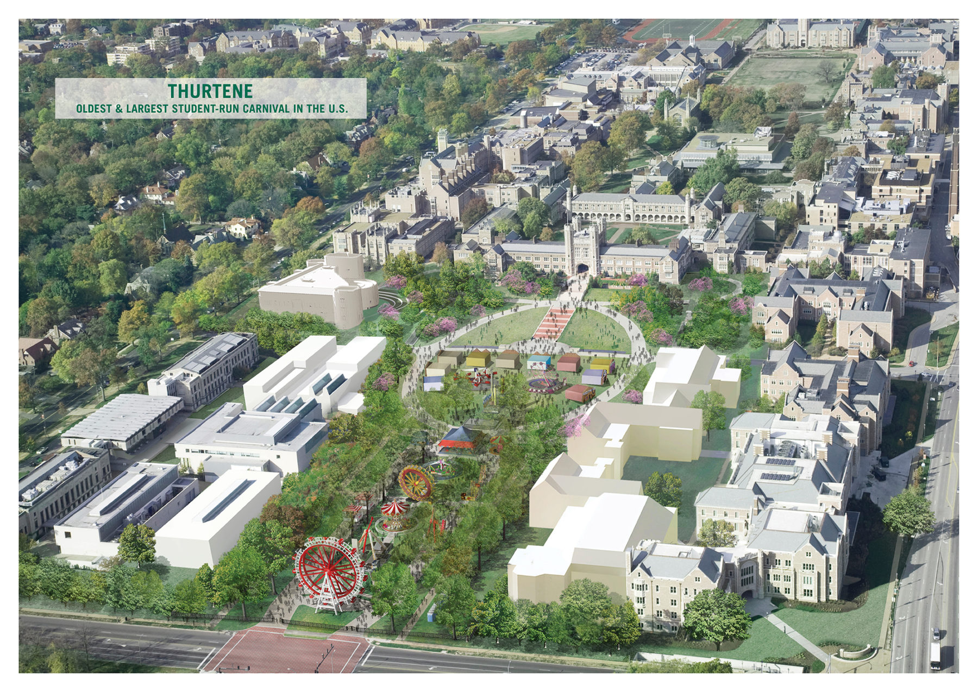
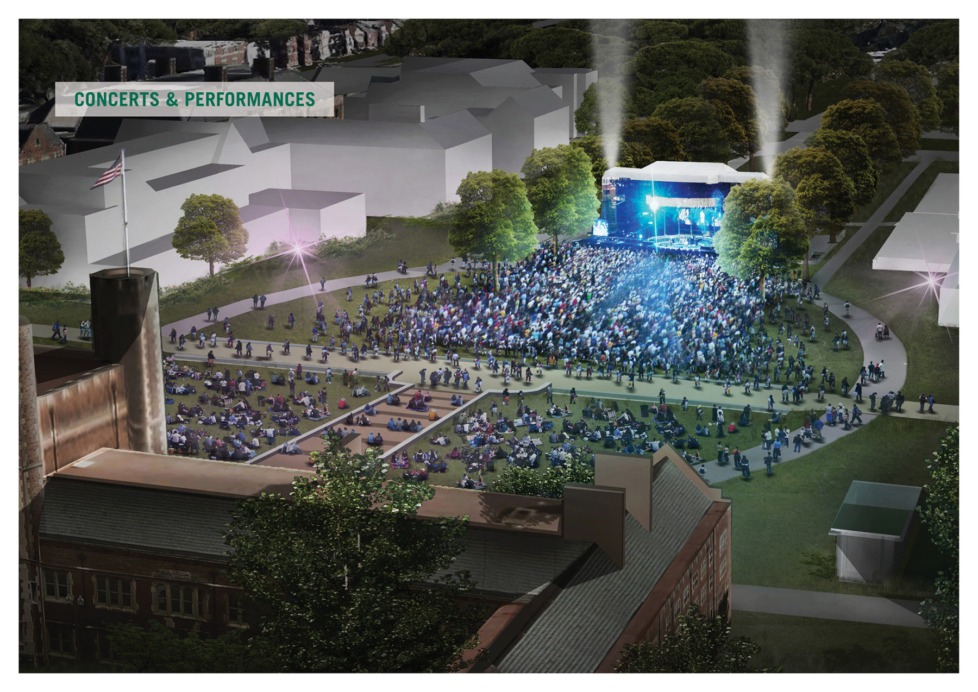
For more information contact Fiske Crowell.