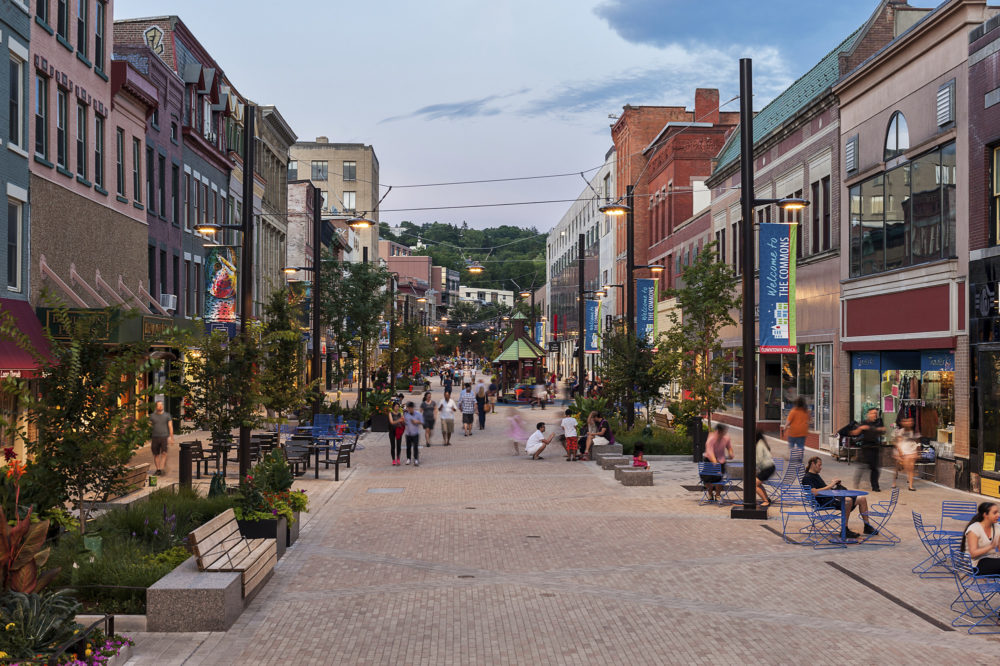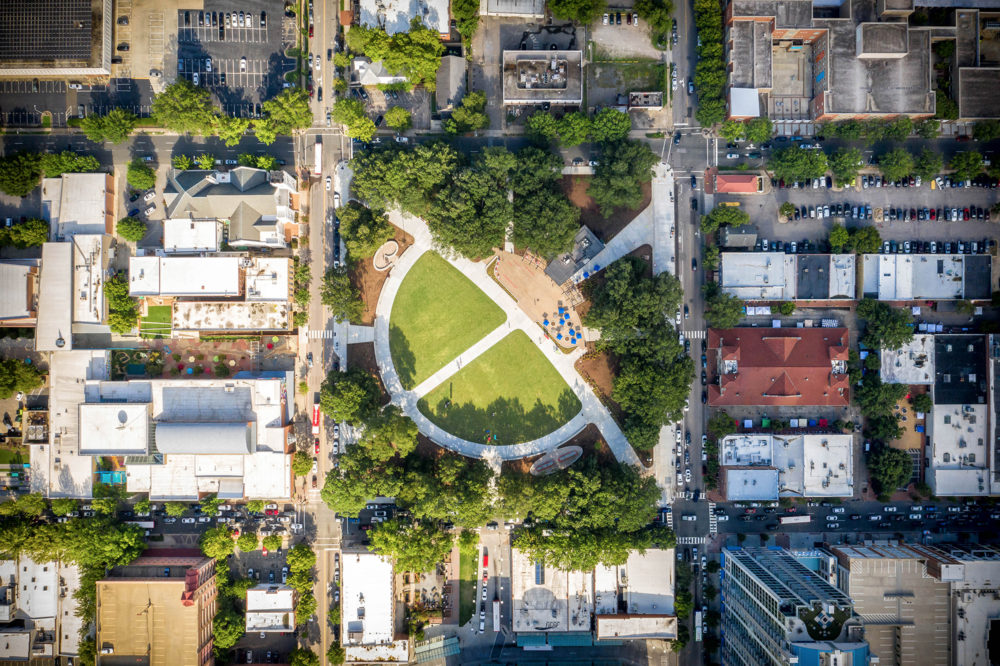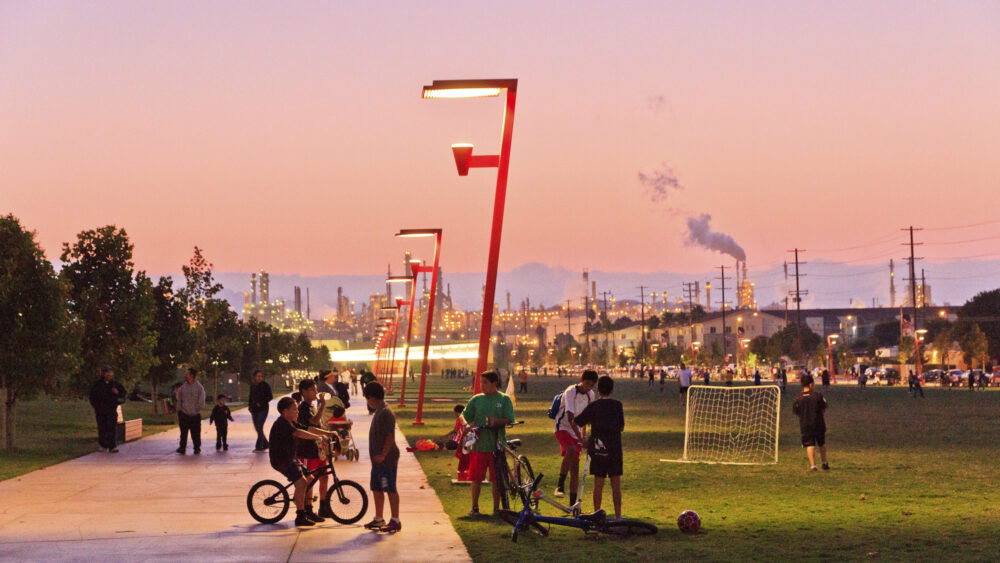A flexible, vibrant public hub for arts, events, and play, that helps open up Boston's Seaport neighborhood as an increasingly inclusive and lively place
The Lawn on D
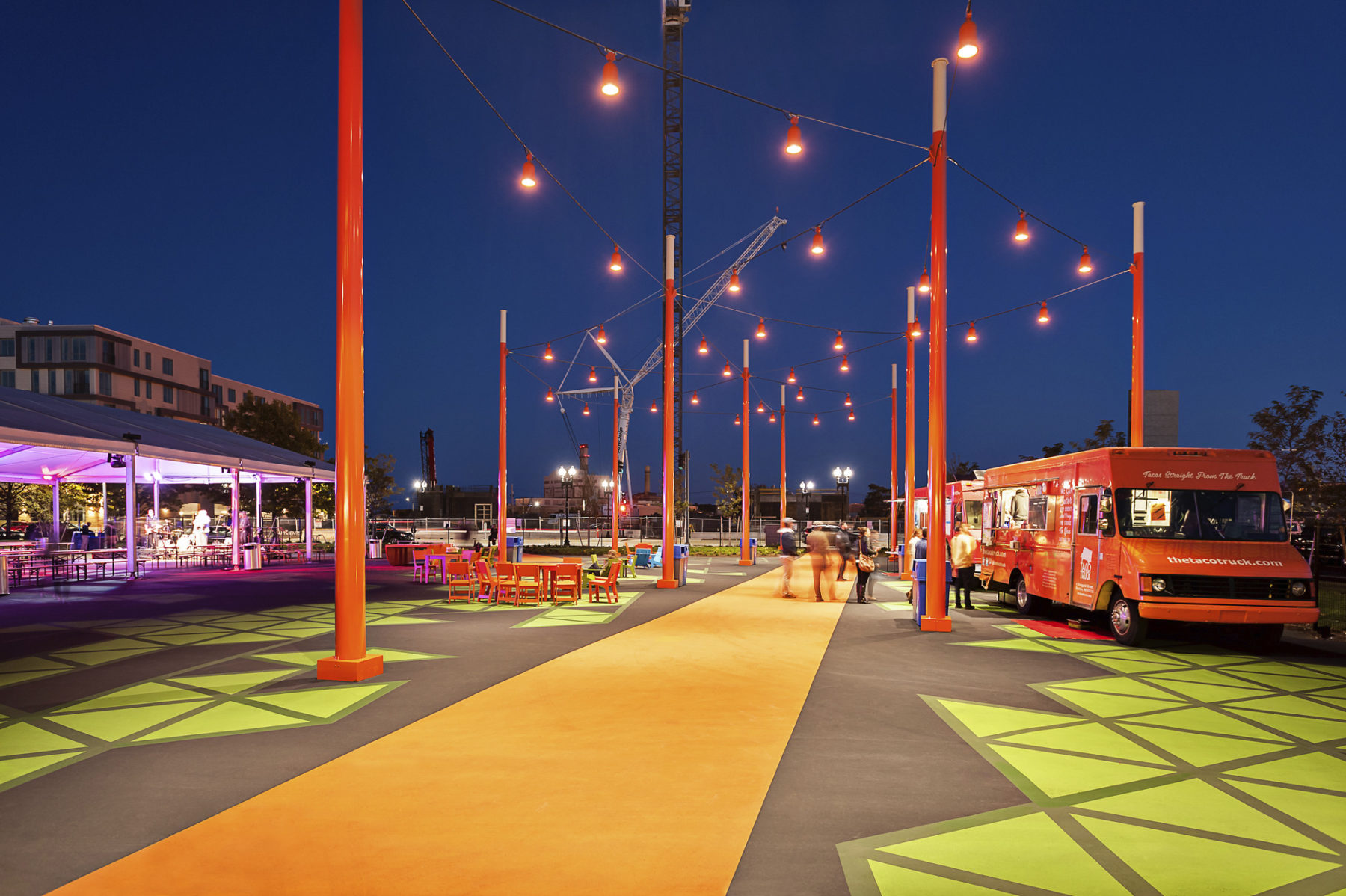
The Lawn on D Powered by Citizens Bank is a permanent and beloved fixture in Boston's Seaport neighborhood. Its sponsorship and robust programming has contributed to its ongoing success as a self-sustaining, flexible urban playground that hosts arts, sport, social, and musical events throughout the year.
The Massachusetts Convention Center Authority (MCCA), in partnership with a Sasaki-led design team (including HR&A Advisors and Utile), conceived of the Lawn on D—a flexible, vibrant, and temporary urban space—to be an early arrival on D Street, setting the tone for civic impact and expressing the ambitions of a new district.
This new district, anchored by the Boston Convention and Exhibition Center (BCEC), occupies a critical mid-point between South Boston, the Innovation District and Liberty Wharf, and the Fort Point and Channel Center neighborhoods. This new district aspires to be interactive, flexible, technologically advanced, inspired by art and events, and inclusive of many constituents (residents, workers, conventioneers, tourists). The Lawn on D demonstrates and pilots these ambitions, testing spatial configurations and programming that will eventually be deployed to a future event space that will become the heart and focus of the new district along D Street.
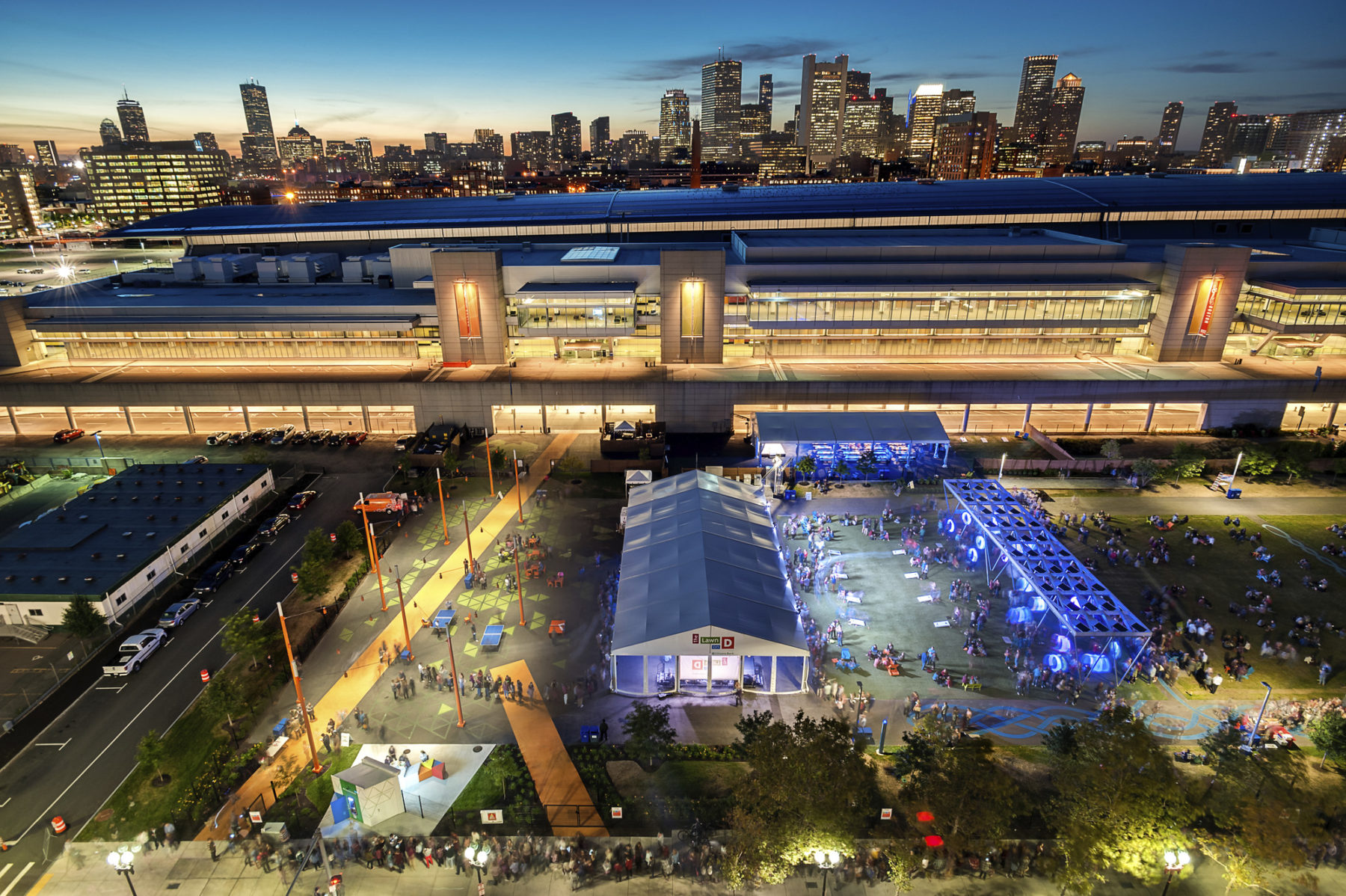
Integrating a large institution with the surrounding communities of Seaport, Financial District, and Southie neighborhoods, the Lawn on D creates an opportunity for neighbors, locals and visitors to come together
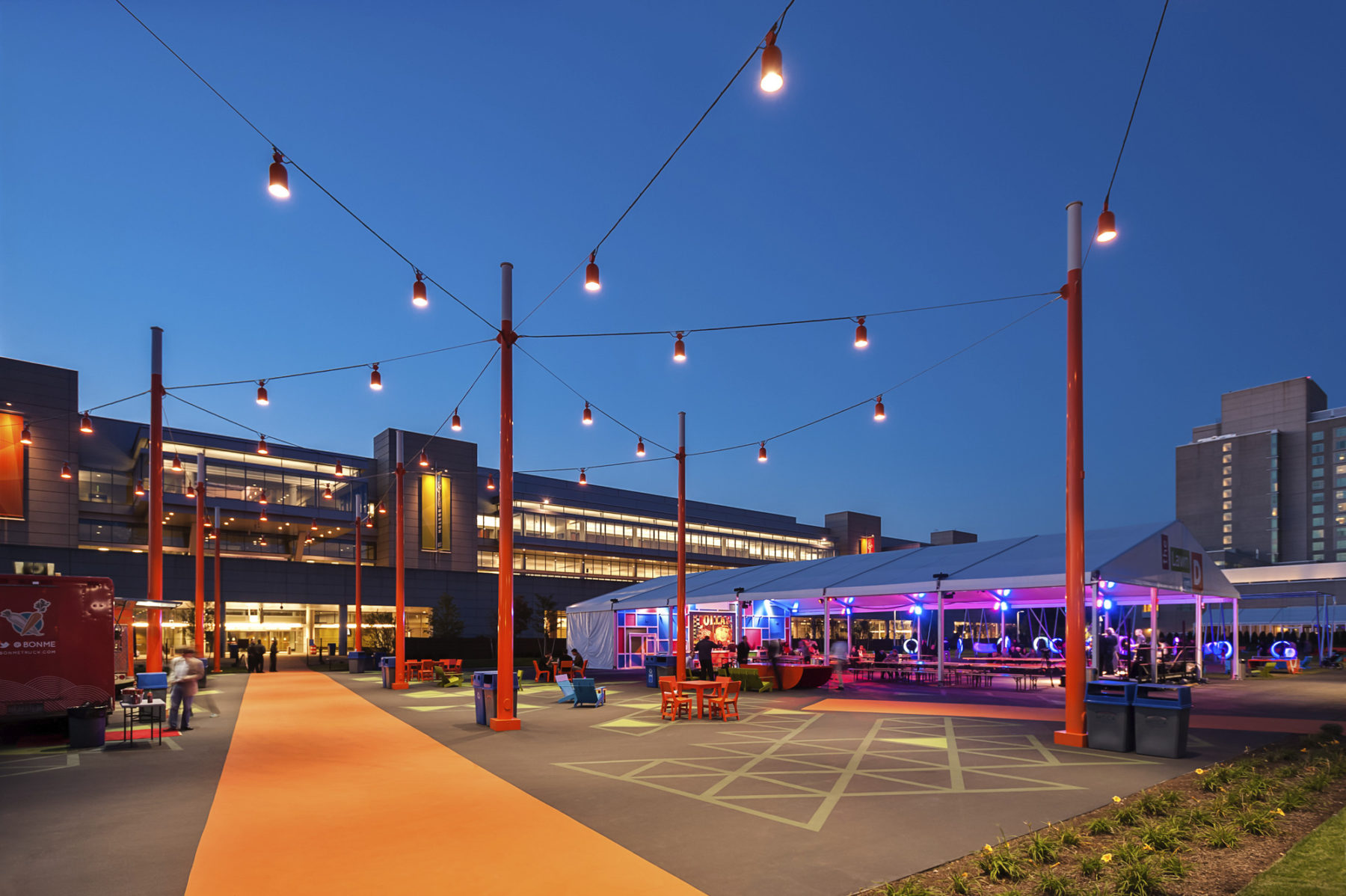
Bright furniture and signature lighting circumscribe a human scale. The plaza’s signature paths blaze trails from D Street to the side entrance of the BCEC.
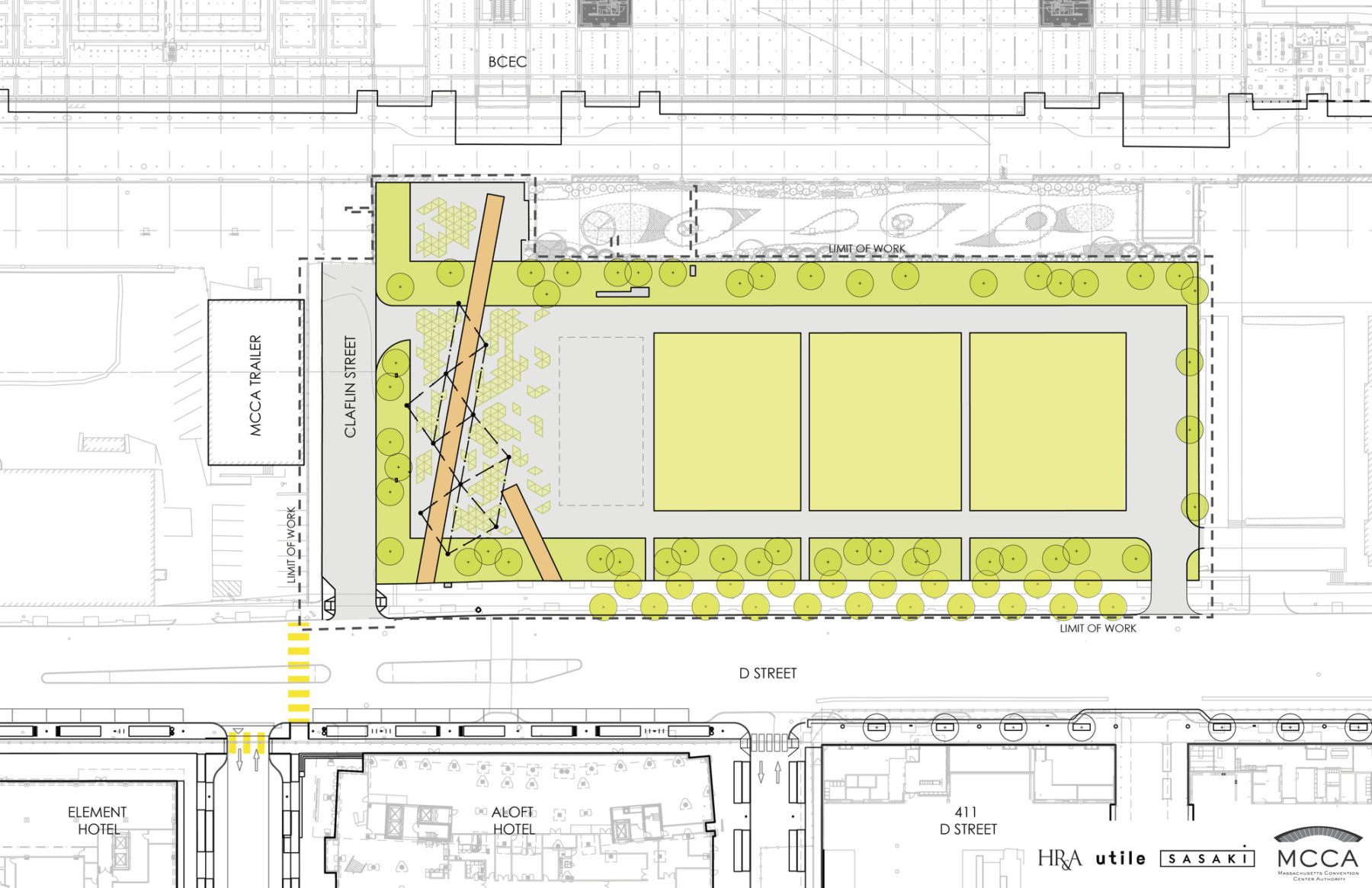
Plan diagram
The Lawn on D is conceived as a platform for innovation and an armature for infinite programming—packing multiple agendas and possibilities into 2.7 acres with skillful design and strong vision. It was designed for cost-effective implementation, flexibility, and ease of transformation.
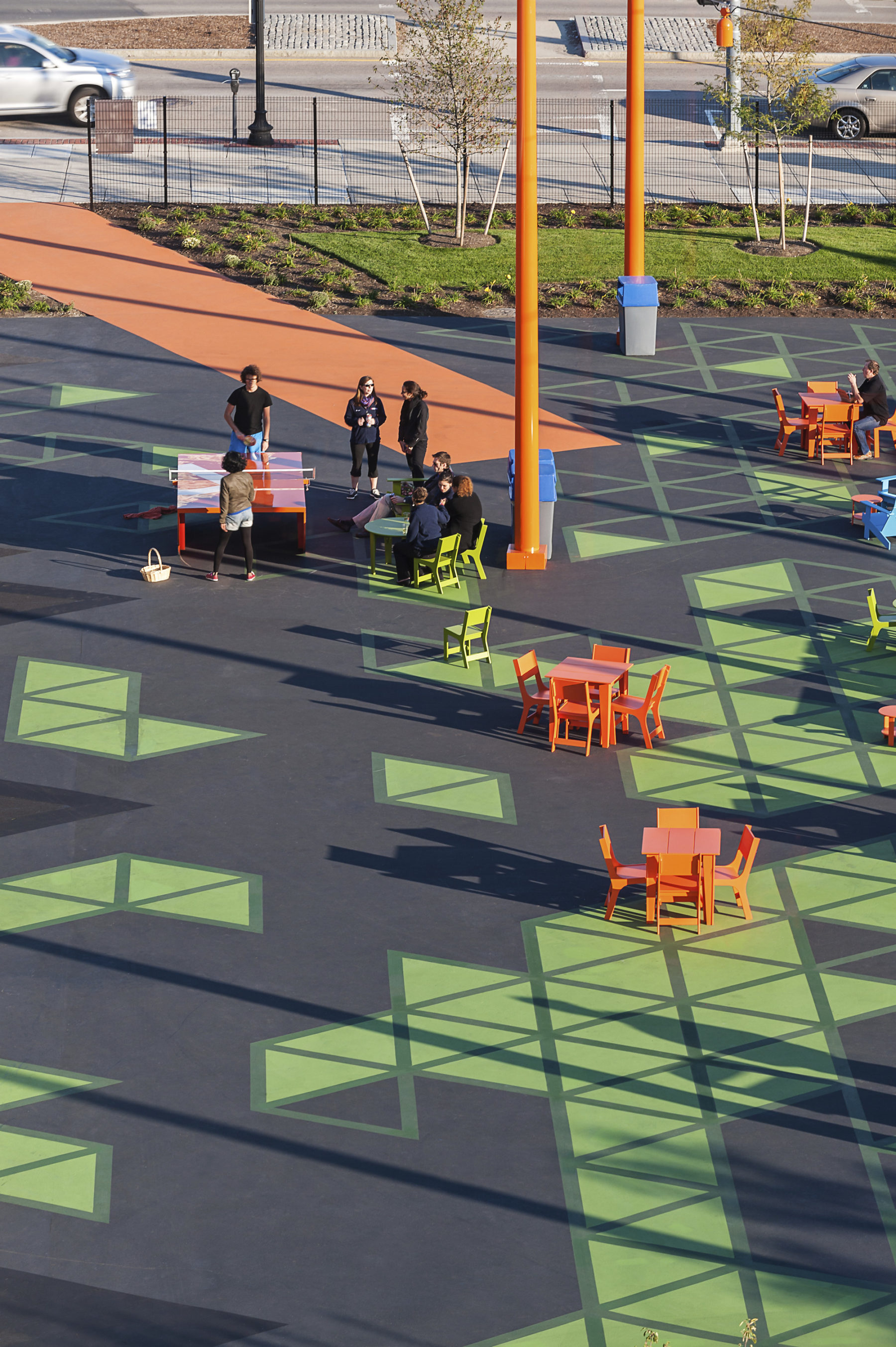
Innovative use of humble materials (painted asphalt and turf) paired with a strategic selection of iconic elements (furniture, lighting) yields great design on a modest budget
Composed of two parts—the plaza and the lawn—The Lawn on D is a hub of activity for community events. The plaza’s paths blaze trails from D Street to the side entrance of the BCEC, its signature lights describe a right-sized space for gatherings, and its bright, playful, movable furniture invites visitors to make the space their own. The lawn at The Lawn on D—sited where four feet of urban fill used to block views and preclude access—now provides a gracious forecourt to the BCEC along D Street and hosts a range of shorter-term art installations and projects.
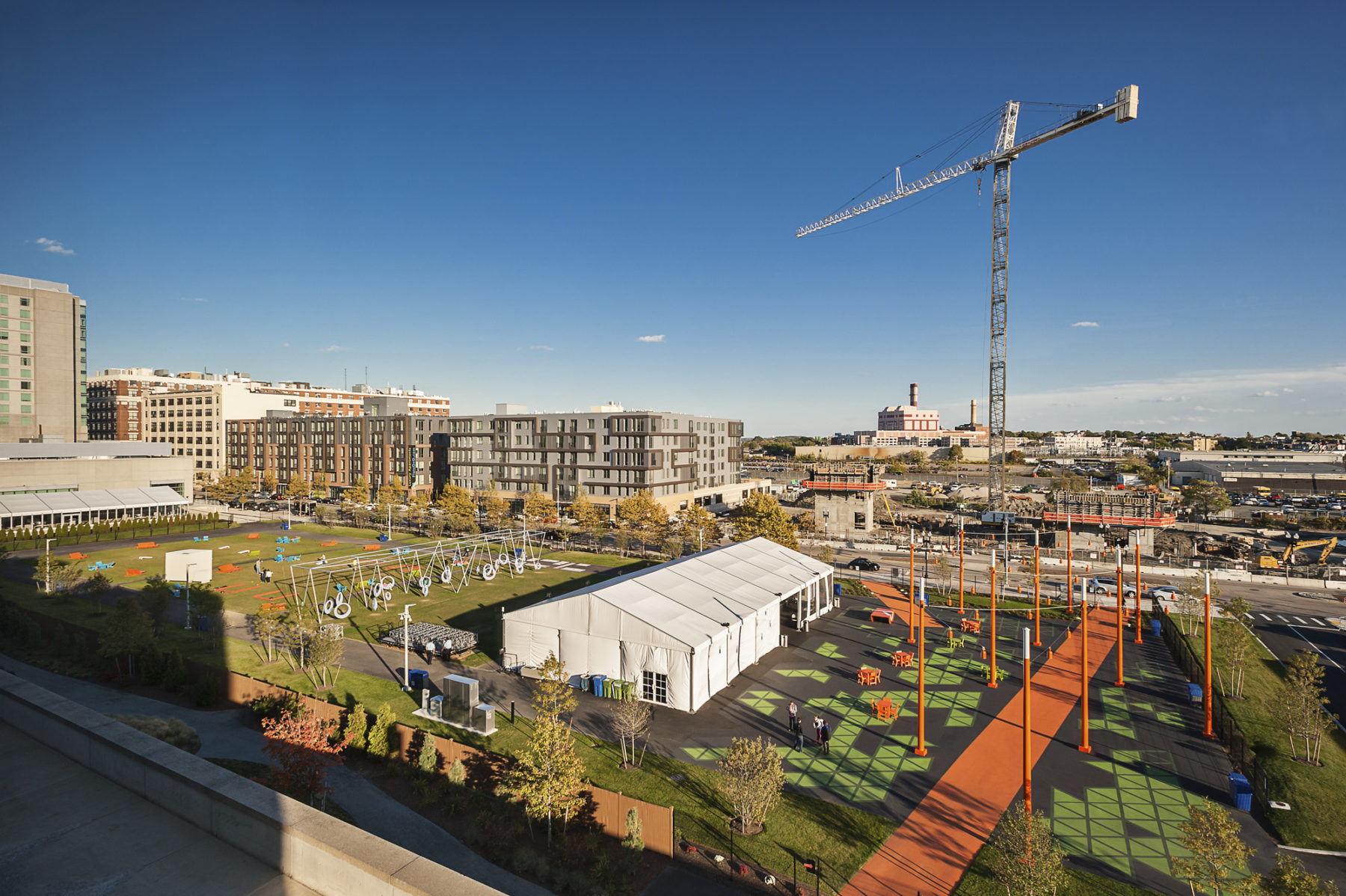
Central to the concept of Lawn on D—and the greater district it anchors—is the focus of playfulness, delight, and pleasure
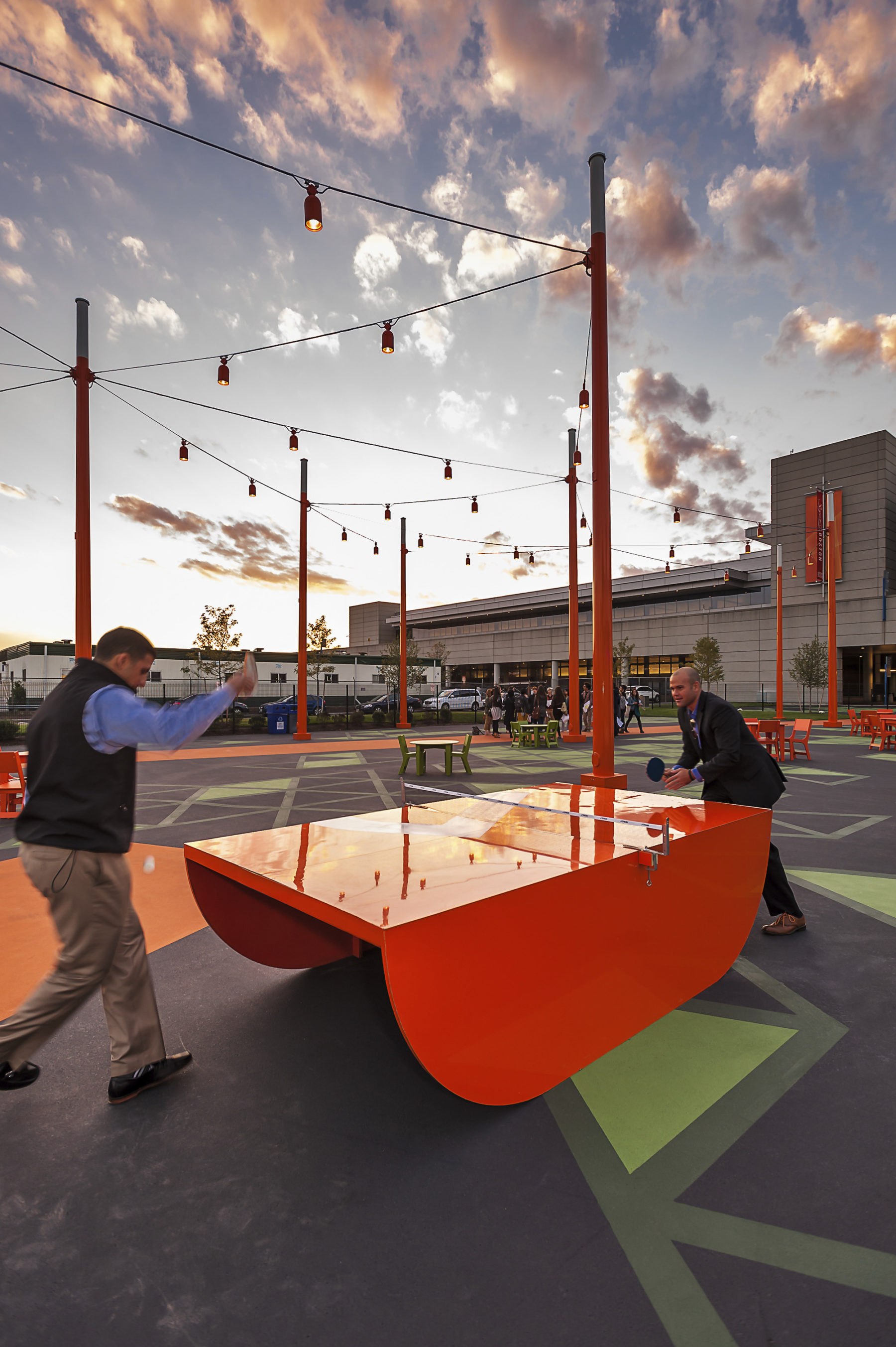
Moveable furniture and games let visitors make the space their own, moving things around to suit their needs
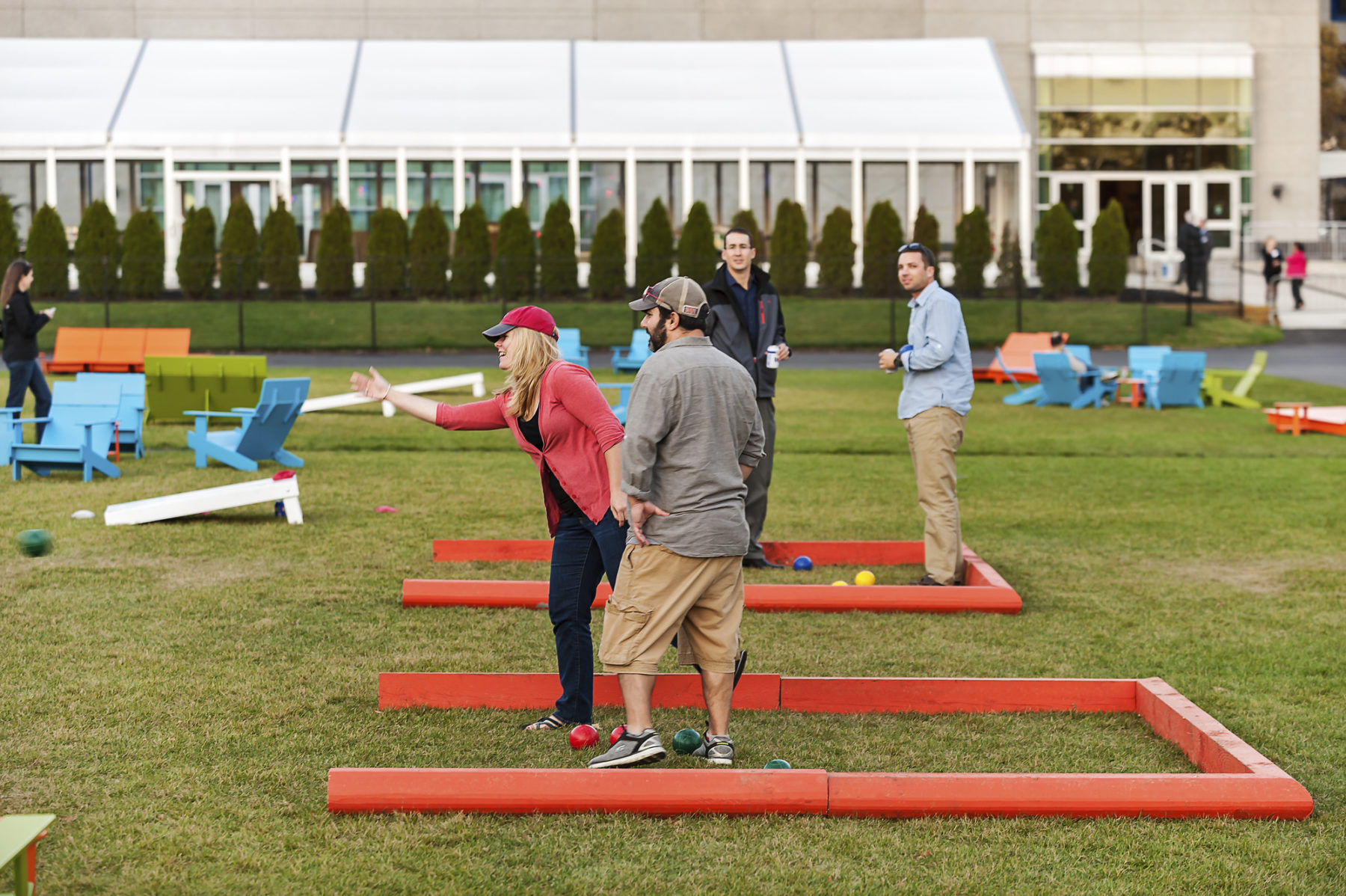
The plaza at the Lawn on D is a hub of activity that invites people of all ages to kick back and relax with fellow Bostonians and visitors to the Seaport district
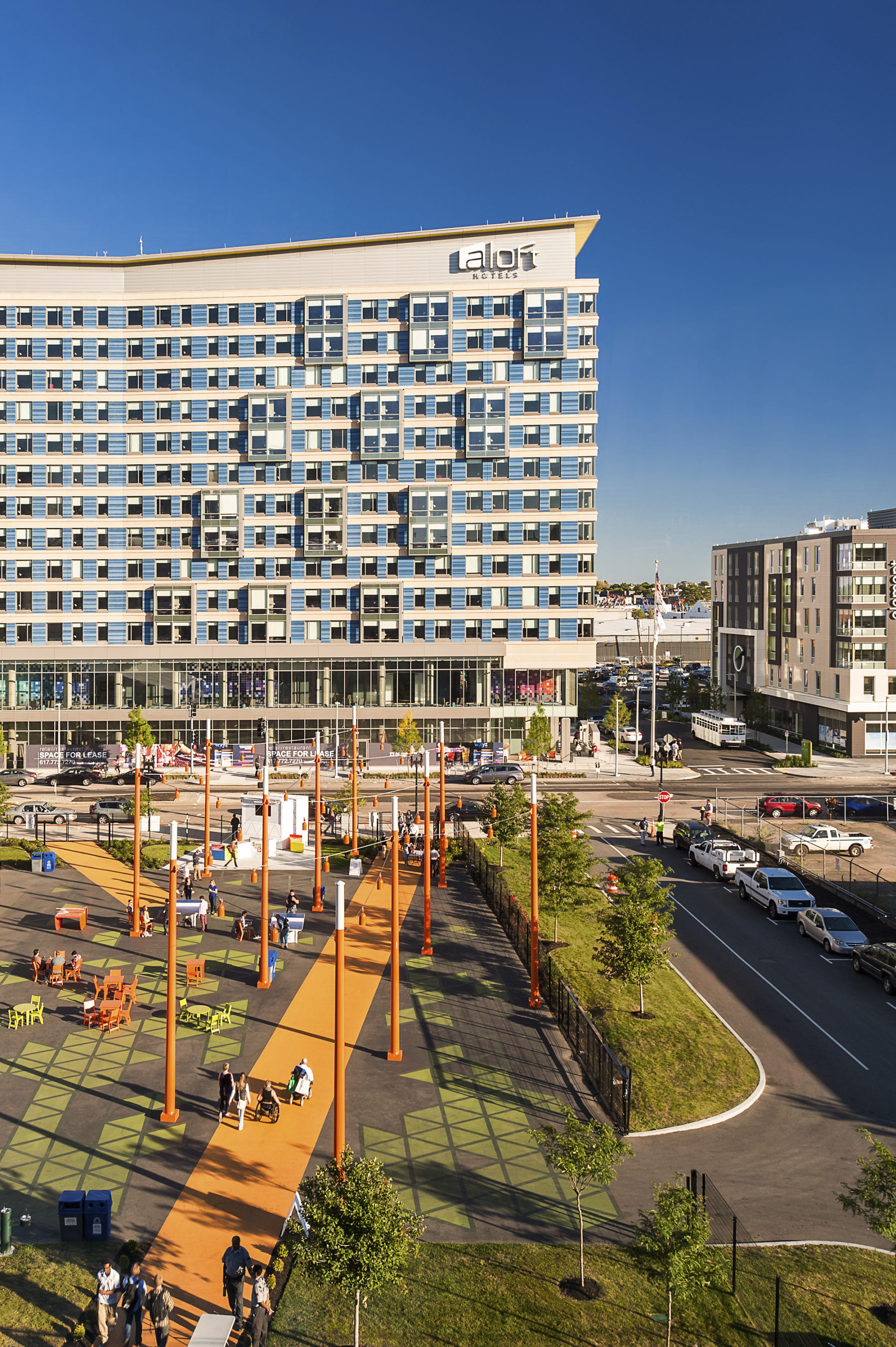
Sited where 4’ of urban fill used to block views and preclude access, the Lawn on D now plays host to art, installations, music, furniture, and events. This program is largely locally-sourced; local artists, architects, musicians, and vendors share the space with the visiting public.
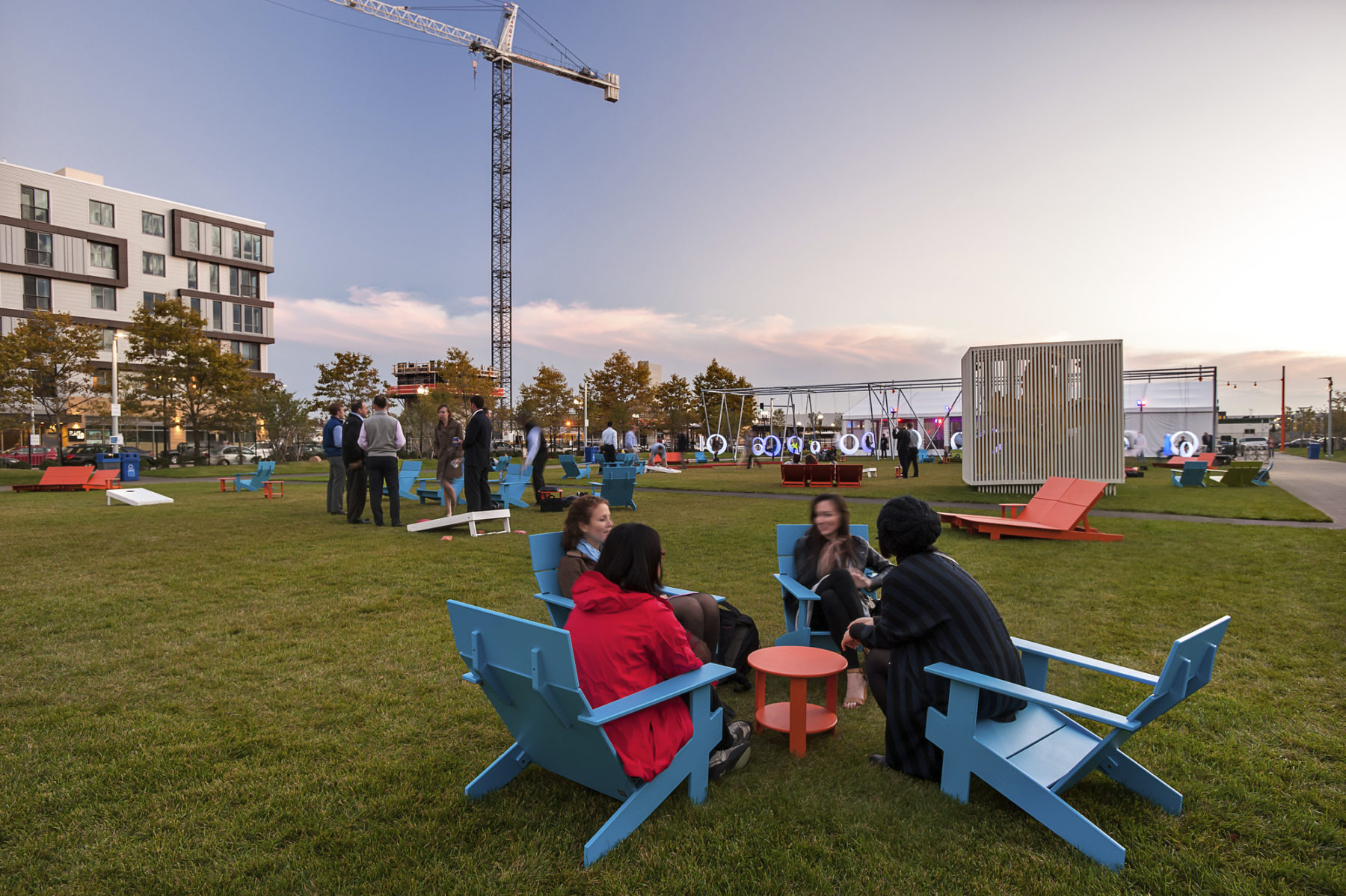
The space is understated, not over designed. It is a comfortable background to community activities, play, leisure, and events.
The plaza at the Lawn on D is a hub of activity that invites people of all ages to kick back and relax with fellow Bostonians and visitors to the Seaport district
Sited where 4’ of urban fill used to block views and preclude access, the Lawn on D now plays host to art, installations, music, furniture, and events. This program is largely locally-sourced; local artists, architects, musicians, and vendors share the space with the visiting public.
The space is understated, not over designed. It is a comfortable background to community activities, play, leisure, and events.
The Lawn on D grew out of a larger urban design and planning collaboration with the MCCA. The MCCA is planning a major expansion of the BCEC, which will require additional hotel rooms, parking garages, supporting retail, and, critically, a vision and identity for D Street. Sasaki and Utile, Inc. led the urban design team that laid out a long-term vision for D Street, created design guidelines for short-term projects along D Street, and engaged the surrounding community.
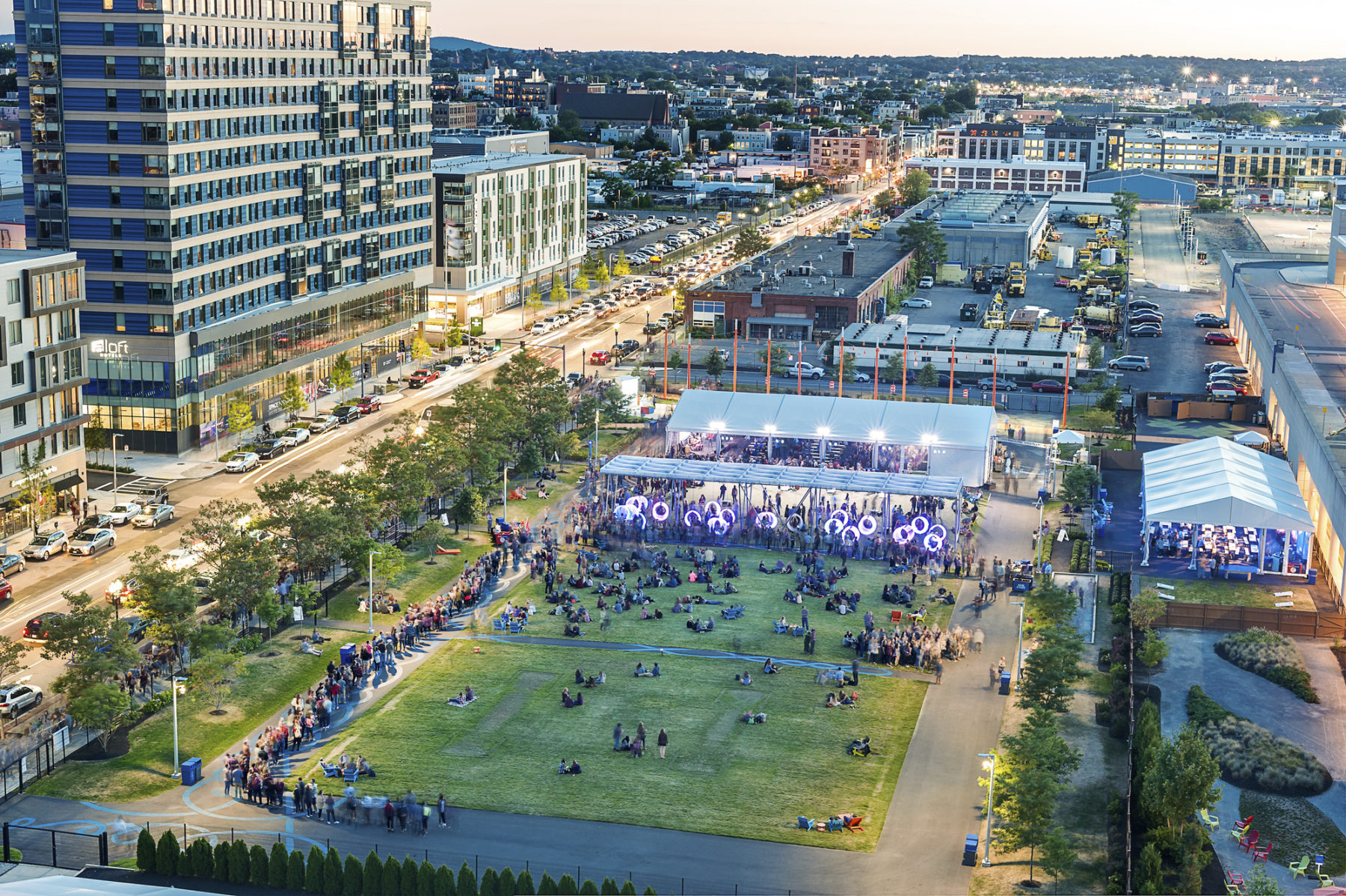
The Lawn on D was once imagined as a temporary experimental space, but its resounding success has made it a permanent public green in an area of Boston in dire need of street-level activity

