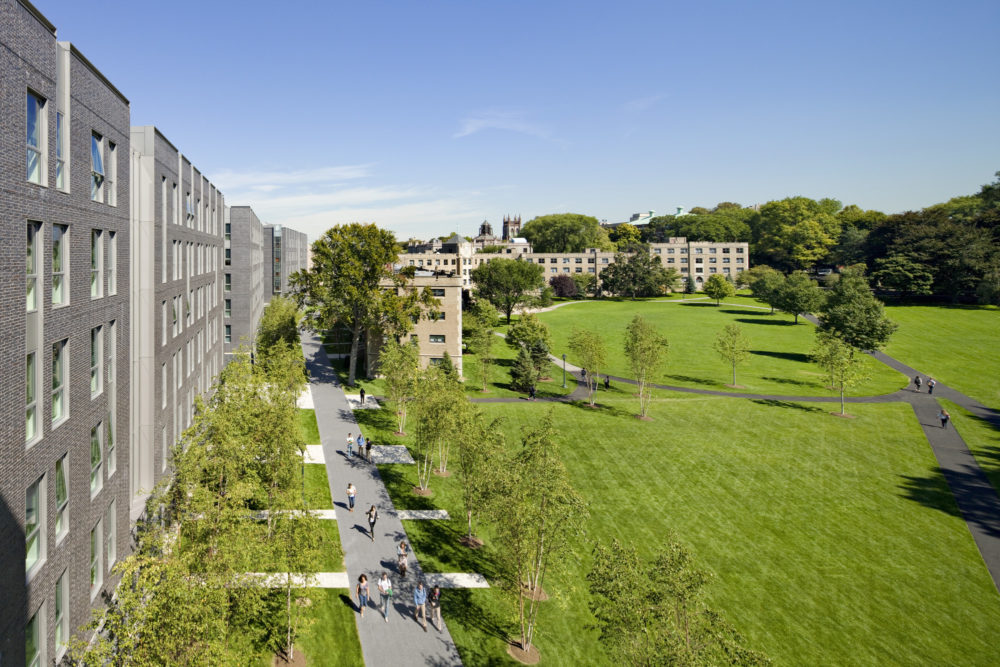
Fordham University Residence Halls Landscape
Bronx, NY
 Sasaki
Sasaki
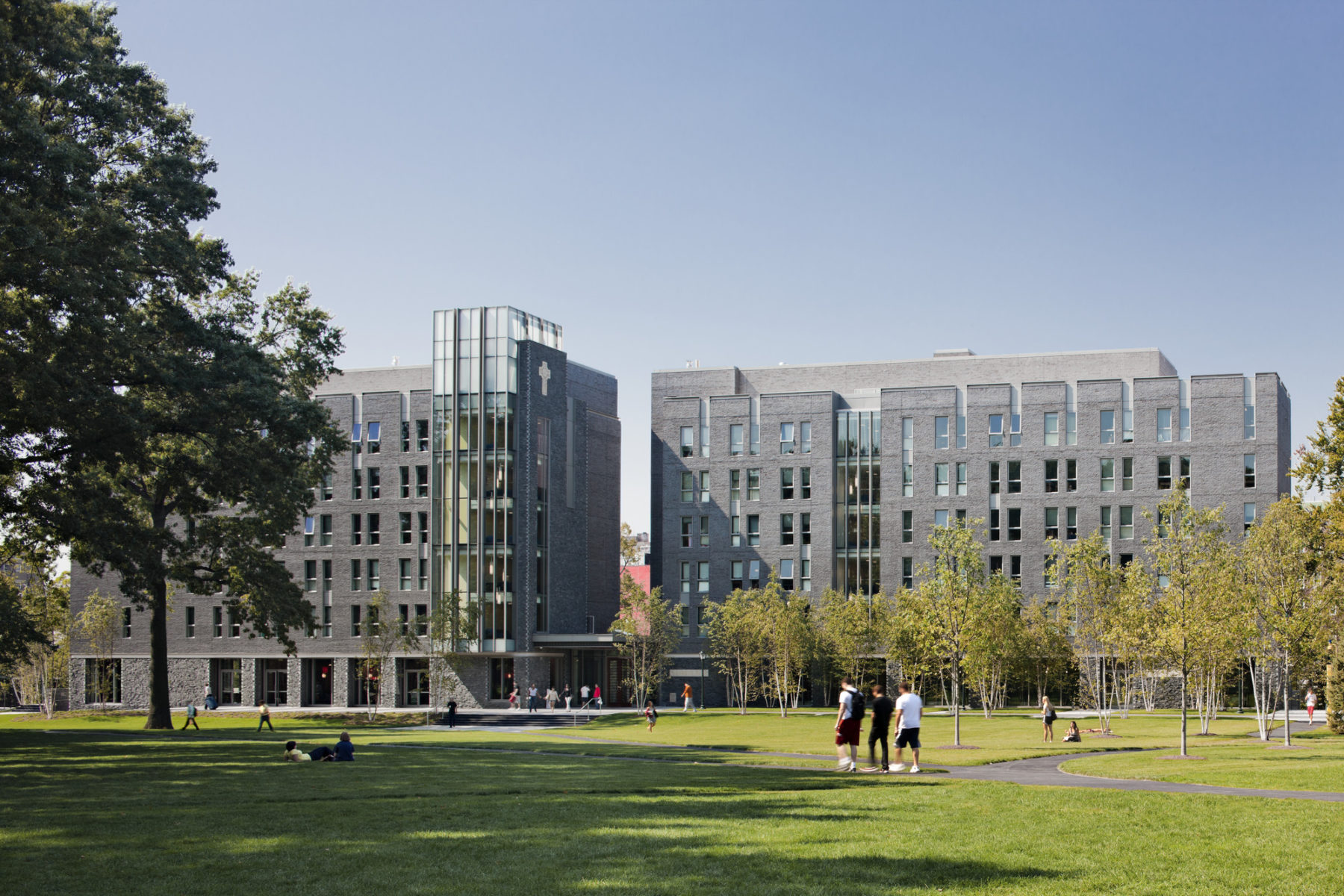
View from the main green
The residence halls at Fordham University are the first project implemented from Sasaki’s framework plan for the campus. The buildings are situated at the main pedestrian entry to campus, near the intersection of a major city boulevard and a commuter rail line. The structures establish a celebratory gateway to the campus from the Bronx.
A historic pedestrian path from the gateway is accentuated with a series of open spaces. Closest to the gateway, the terraces are a hardscape with a sidewalk café overlooking the quad. Gradually, this public zone gives way to varied paving patterns, more trees, and a more intimate green space that includes a quiet courtyard. Adjacent to several existing residence halls, the project effectively consolidates a residential neighborhood on the west side of campus, and provides an opportunity for the area to become a mixed-use, student life hub.
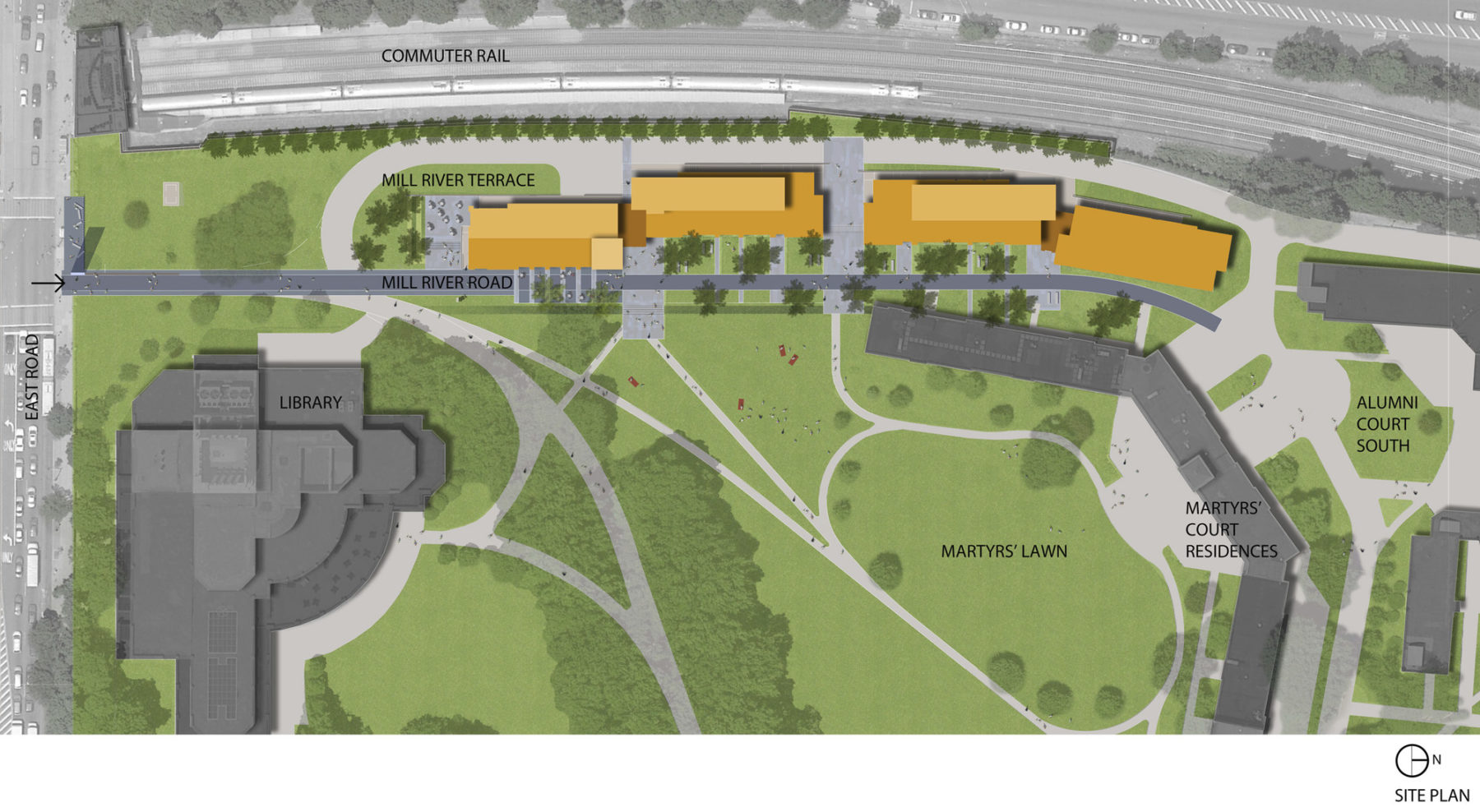
Located on a former unused parking lot at the main pedestrian access to campus and adjacent to a commuter rail station, the new residence halls establish a new gateway and complete the campus frontage toward the neighborhood. At the programmatic level, the halls are designed to provide an environment to support the transition from life during school to life after school for juniors and seniors.
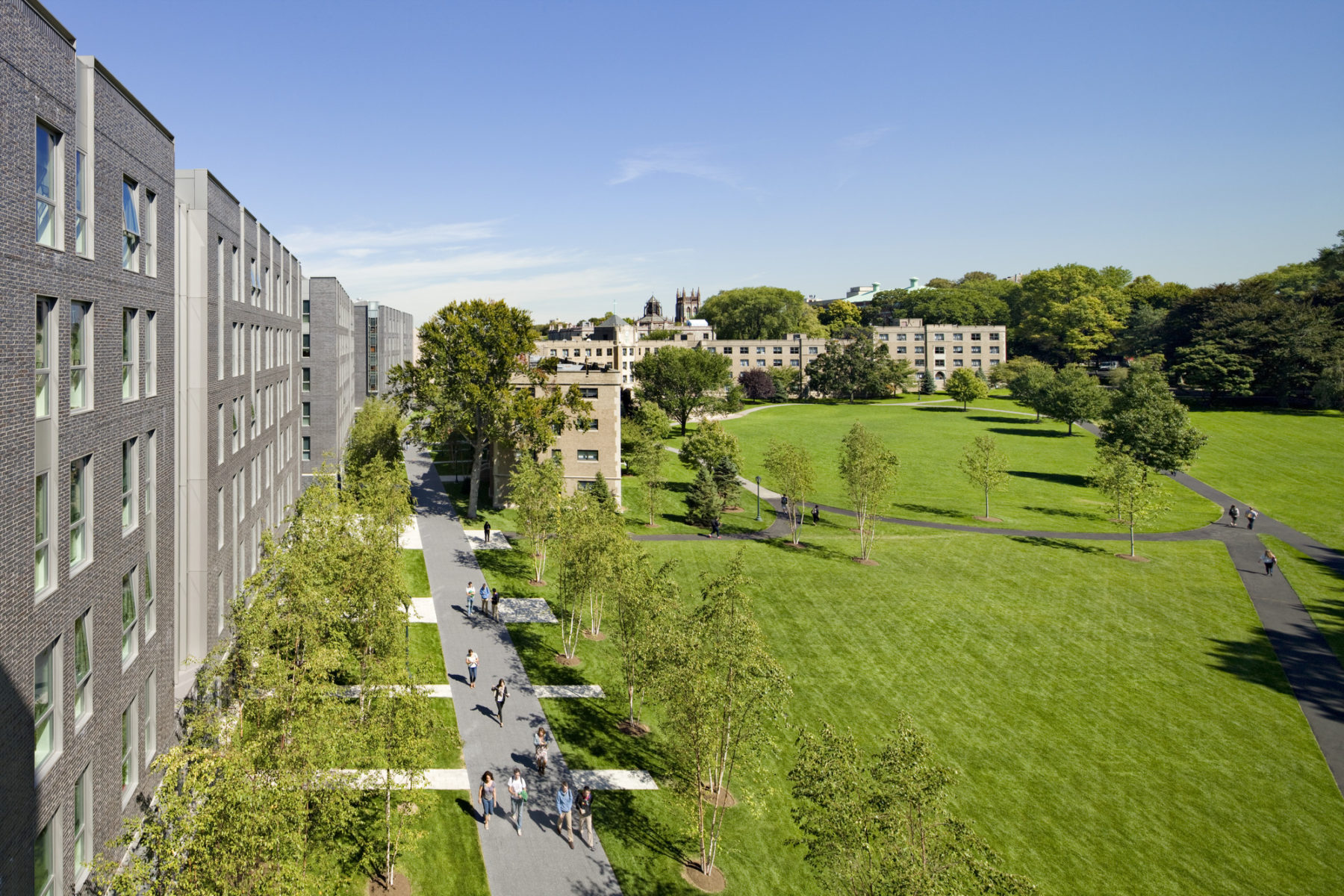
View of terraces at the historic pedestrian path
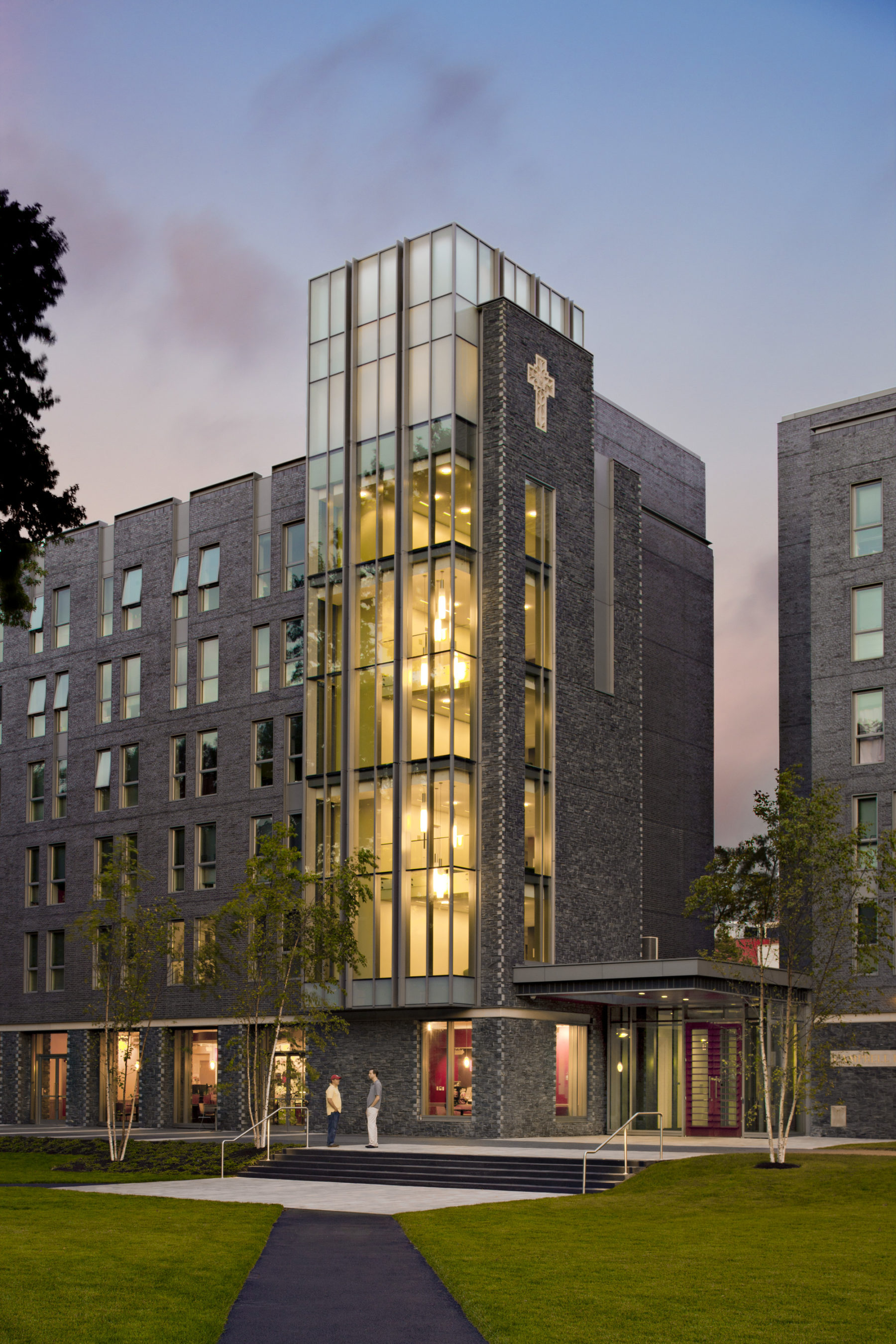
At the heart of each tower, double-height lounges offer opportunities for socialization between students of two consecutive floors
View of terraces at the historic pedestrian path
At the heart of each tower, double-height lounges offer opportunities for socialization between students of two consecutive floors
The buildings are set on raised terraces, and establish a sense of place by framing one of the most important green spaces on campus. Each of the two buildings is articulated as two towers with a shared lobby. This strategy supports smaller student neighborhoods at each floor, reinforcing the university’s focus on community. At the heart of residential floors, double-height lounges offer opportunities for socialization and group learning. At the first floor, the buildings house a café, a multipurpose room, and two integrated learning centers—key components of the halls’ living & learning programs. Even the laundry room—an often overlooked space—is designed as a social place, located adjacent to casual study areas and with direct visual connection to the exterior via a glazed arcade.
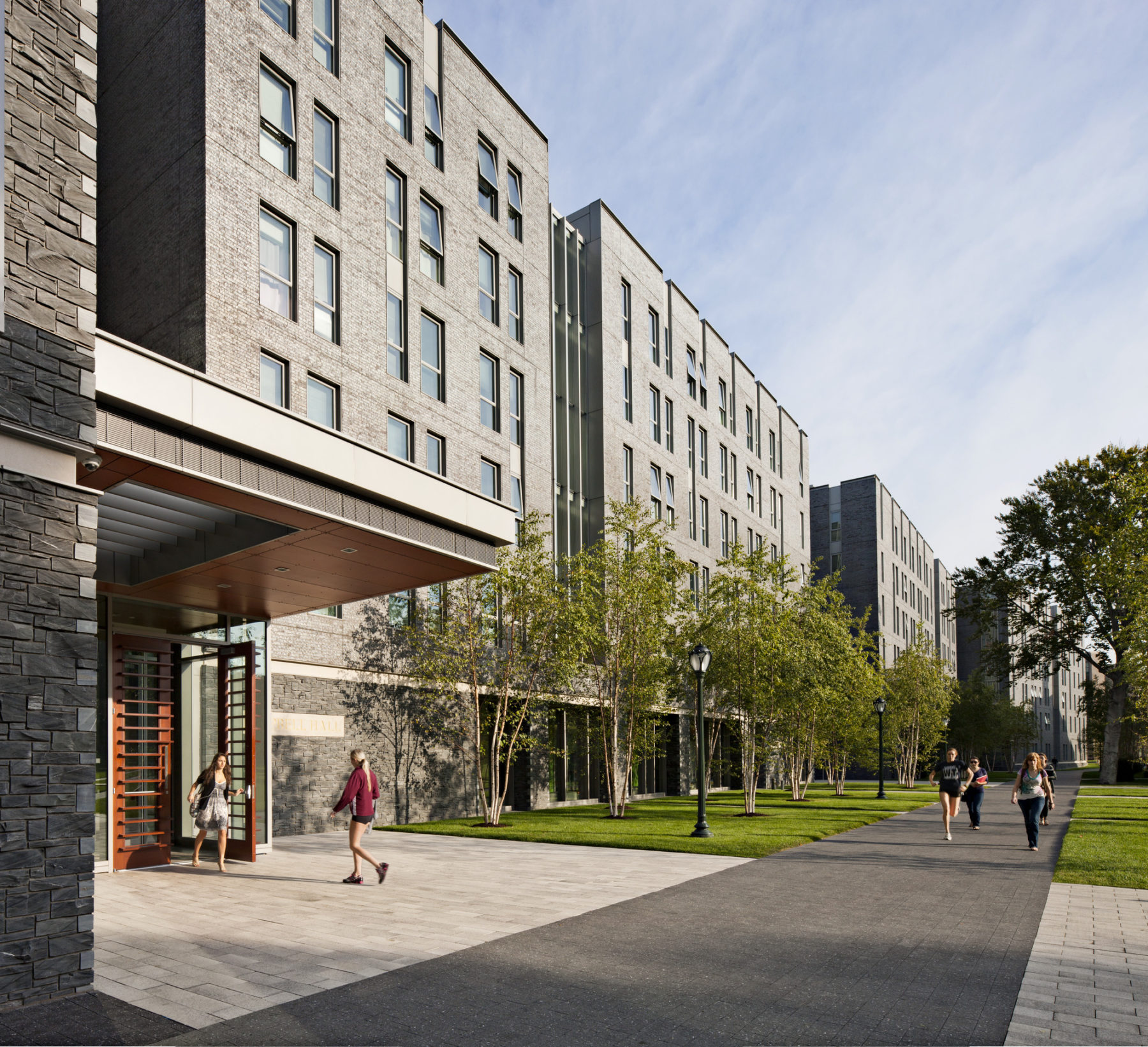
Approach and entrance
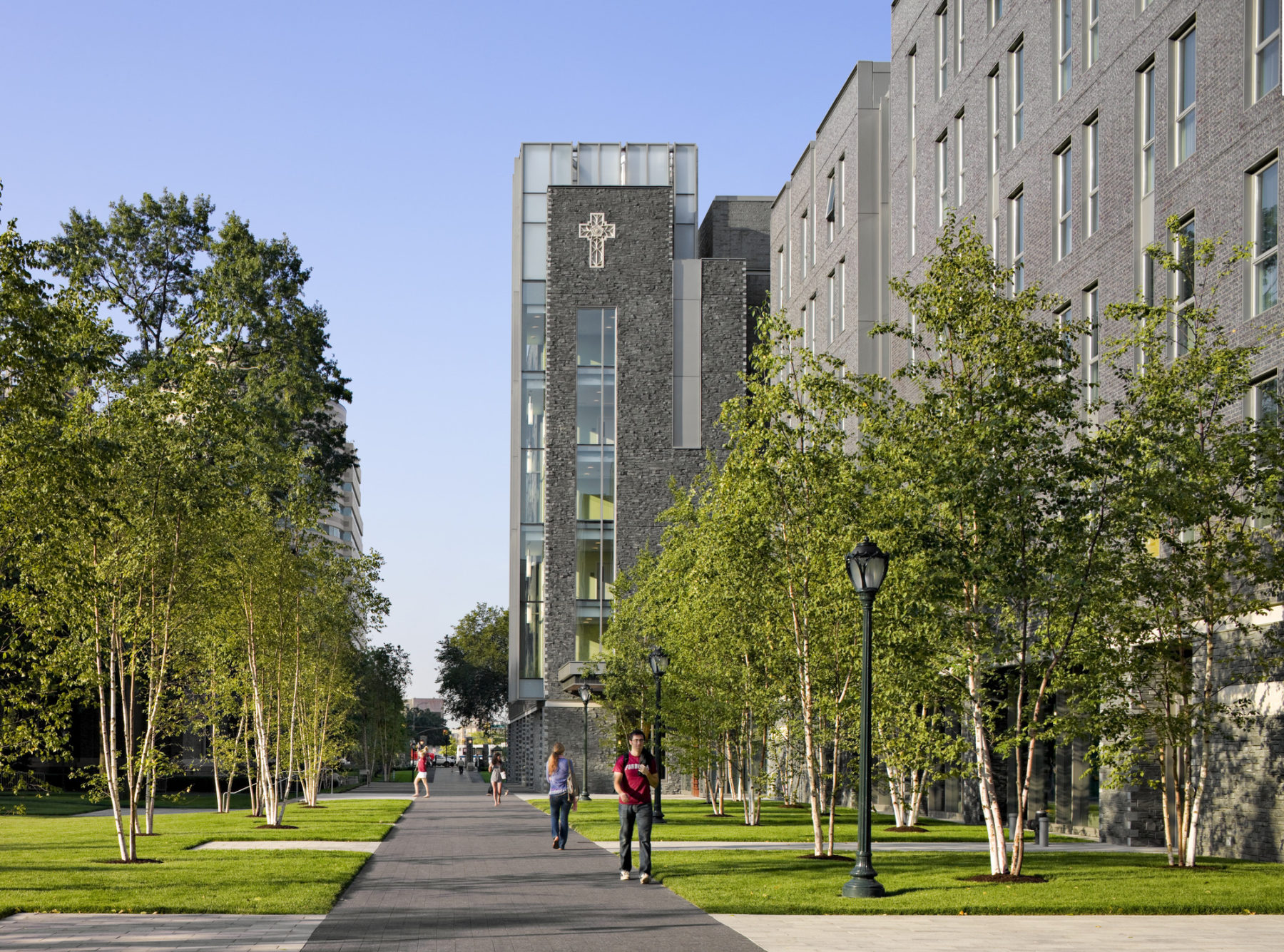
Looking south along Mill River Walk toward the Main Campus entry at East Fordham Road
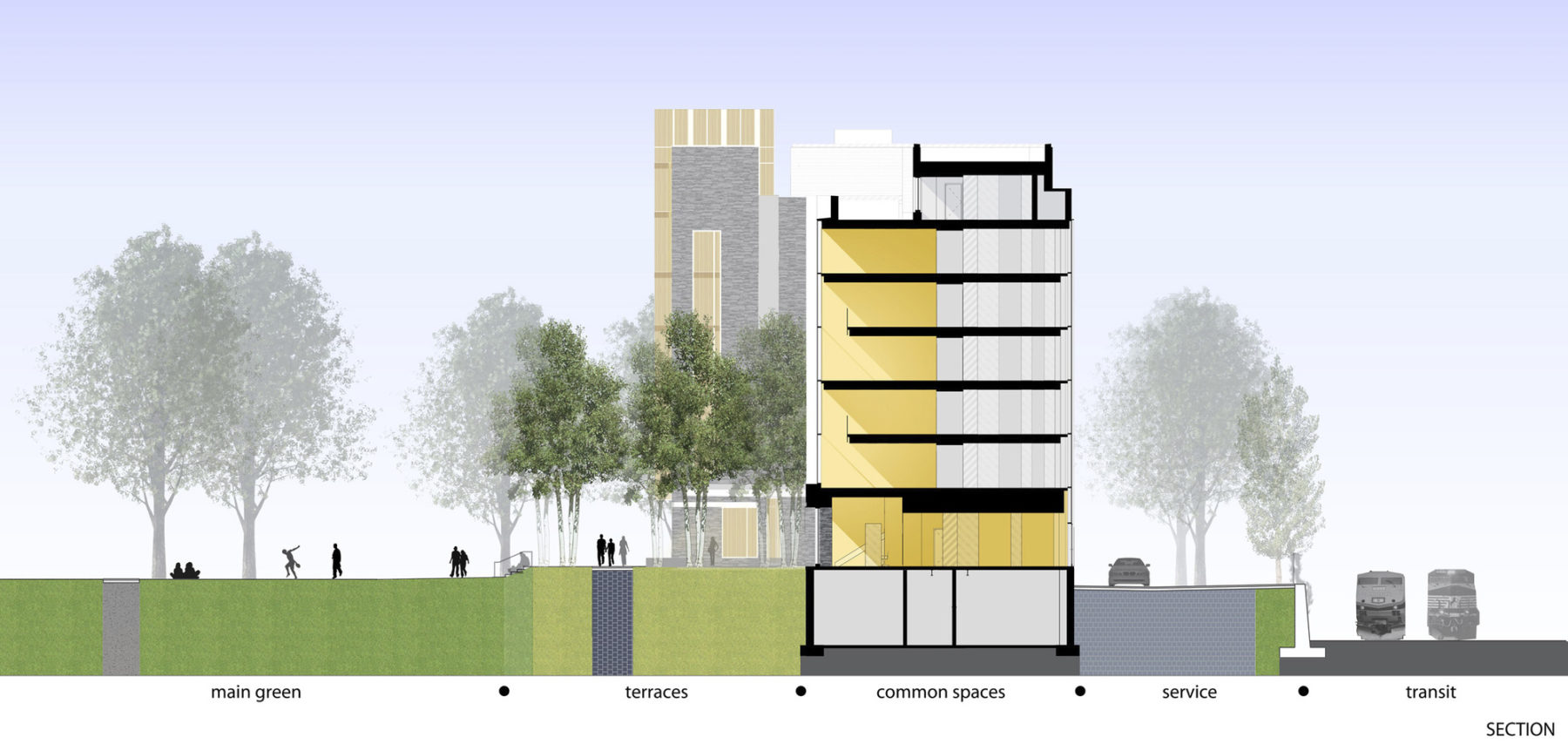
Section view of the residence hall
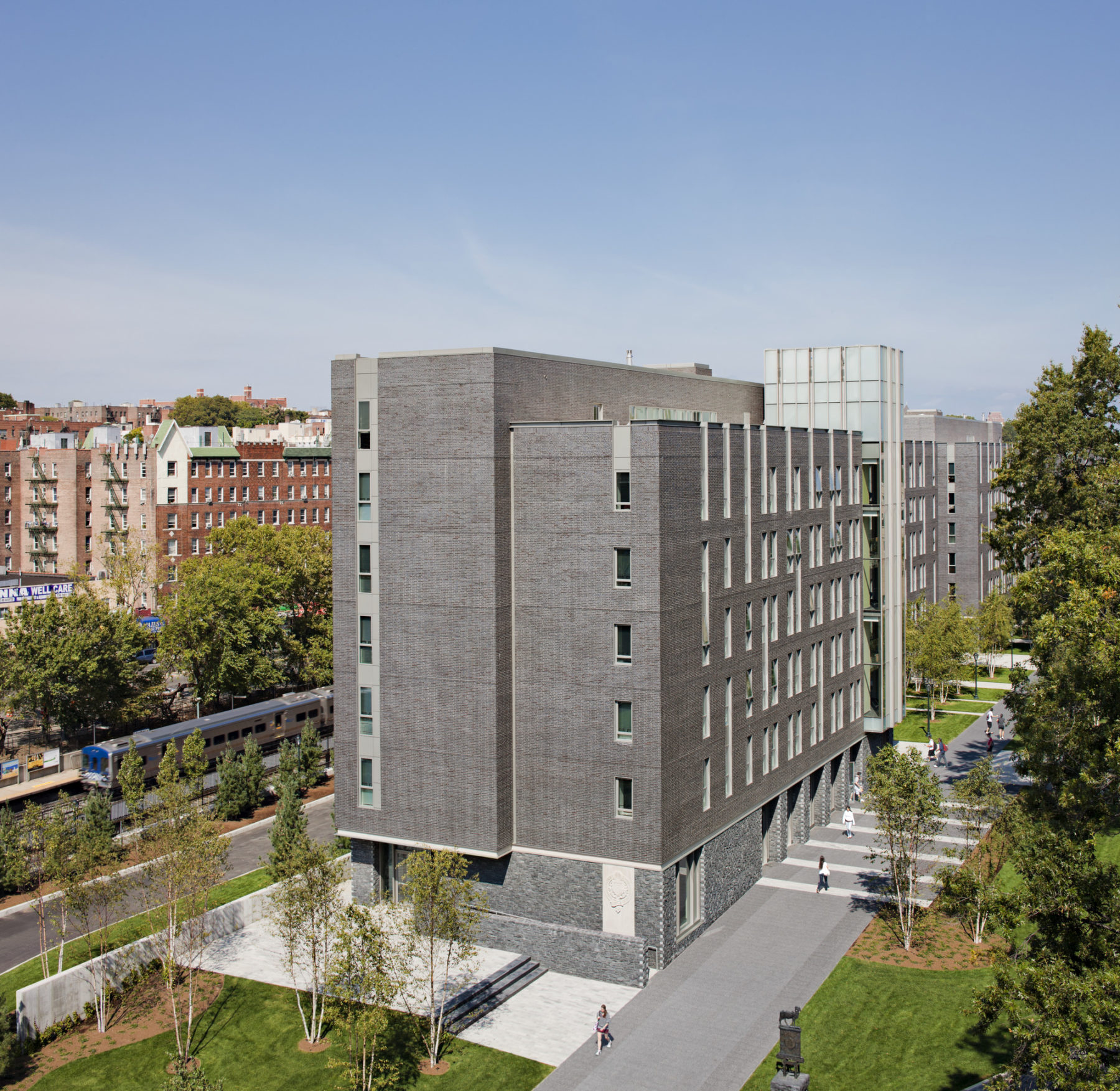
A rich palette of stone and brick—sculpted slate for the buildings’ base and tower, combined with iron-spot brick with smooth and textured surfaces on the main building volumes—responds to a campus tradition of “salt and pepper” stone buildings that favor shades of gray
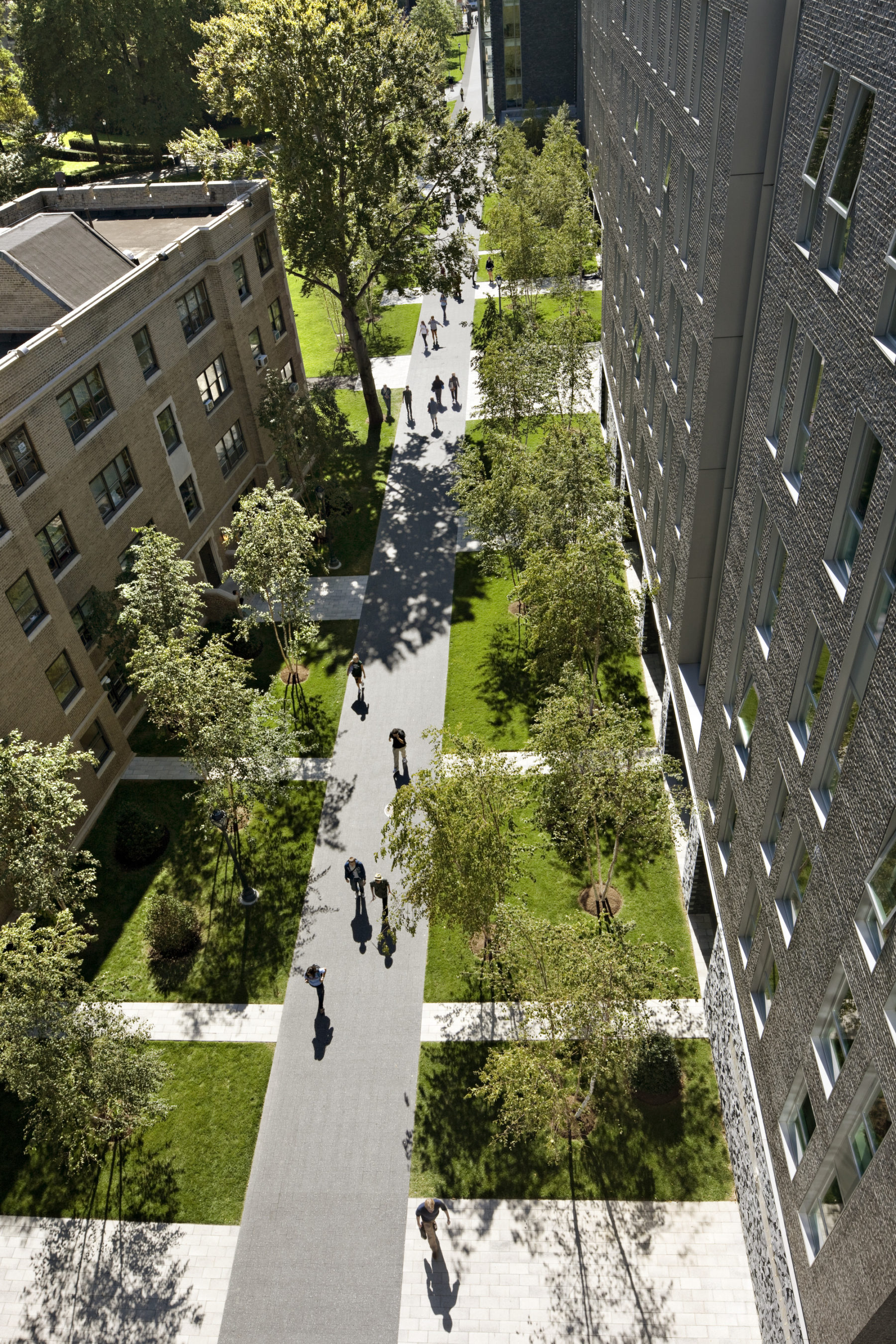
Aerial view of Mill River Walk between Salice Hall and Martyrs’ Court residence hall
Approach and entrance
Looking south along Mill River Walk toward the Main Campus entry at East Fordham Road
Section view of the residence hall
A rich palette of stone and brick—sculpted slate for the buildings’ base and tower, combined with iron-spot brick with smooth and textured surfaces on the main building volumes—responds to a campus tradition of “salt and pepper” stone buildings that favor shades of gray
Aerial view of Mill River Walk between Salice Hall and Martyrs’ Court residence hall
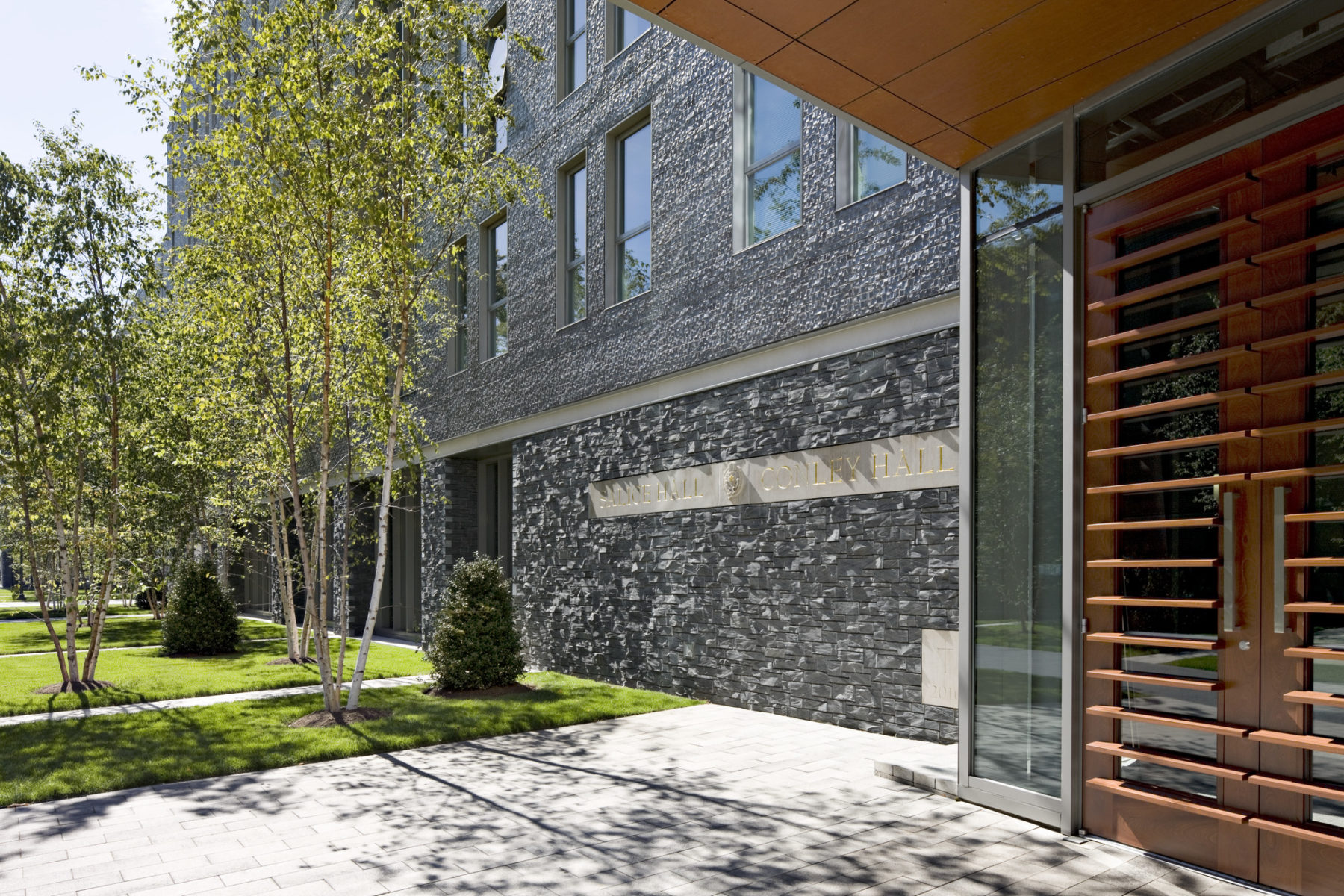
Main entrance
The residence halls pick up both materials and subtle Gothic architectural patterns from existing campus buildings to create a forward-looking, mixed-use village at Fordham. Brightly-colored glazing in common areas adds a modern element to the design.
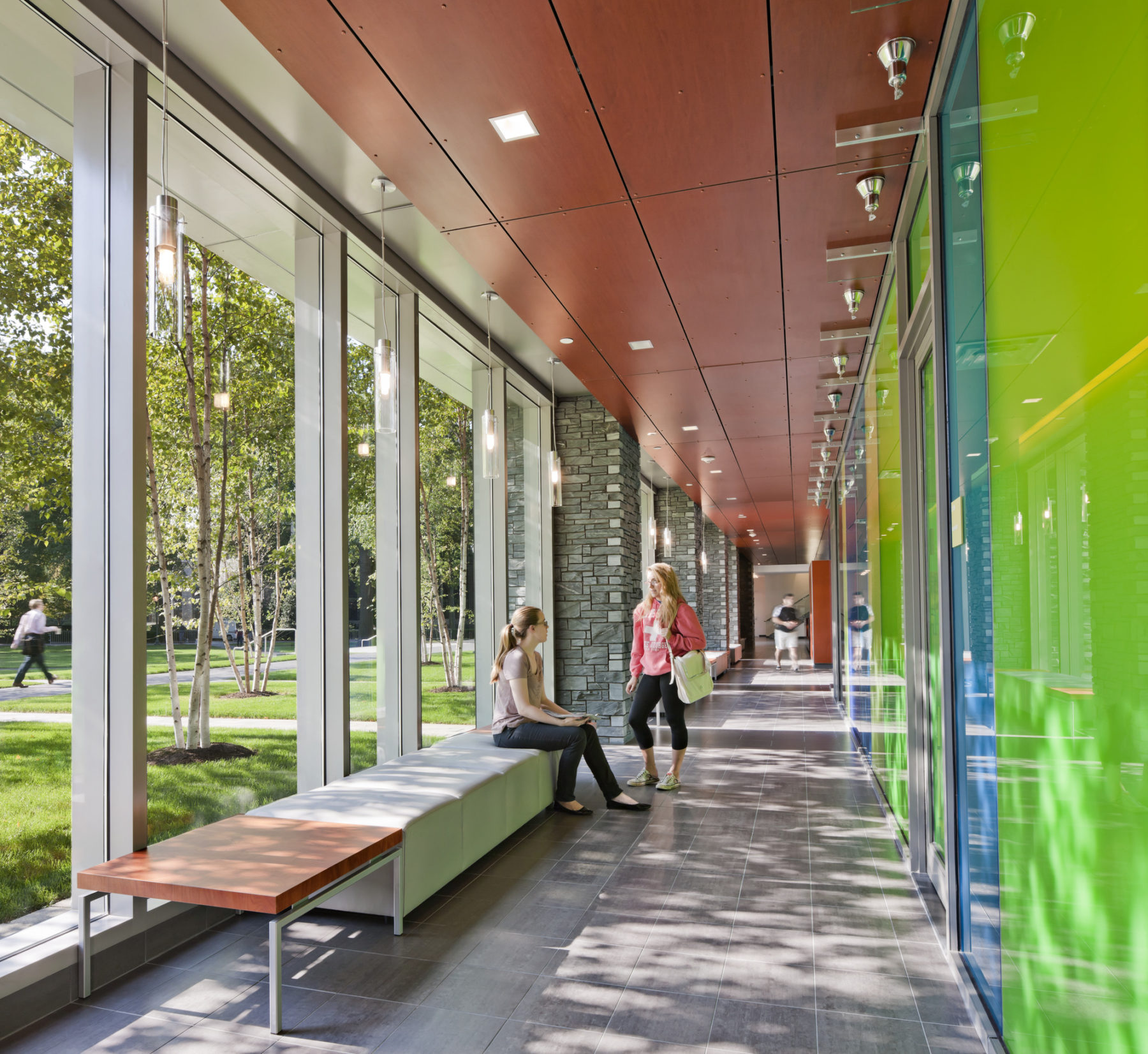
The arcade space provides casual interaction
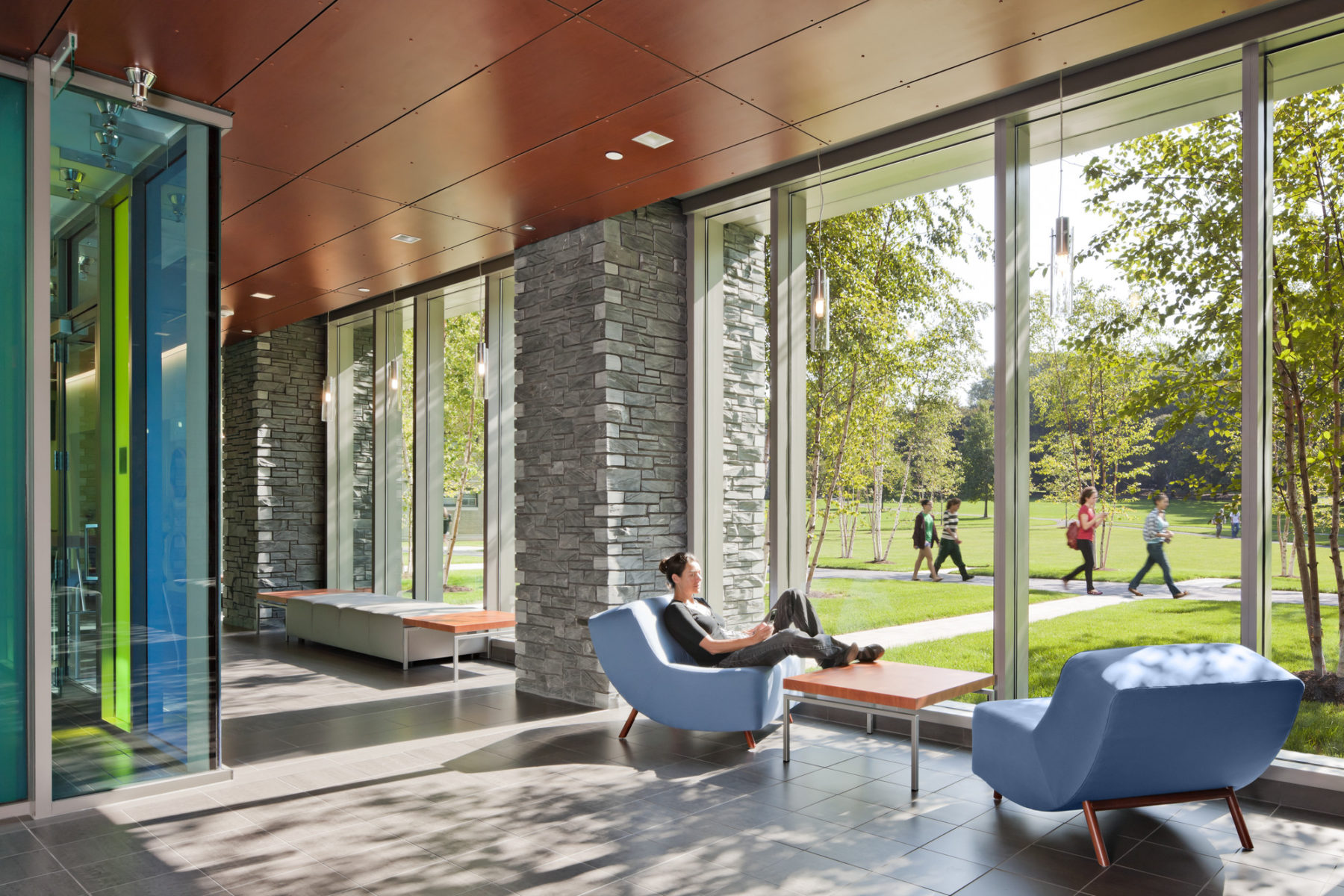
Established as a threshold, the first floor promotes strong connectivity between the exterior terraces and the interior cloister through extensive transparency and continuity of materials and architectural detailing
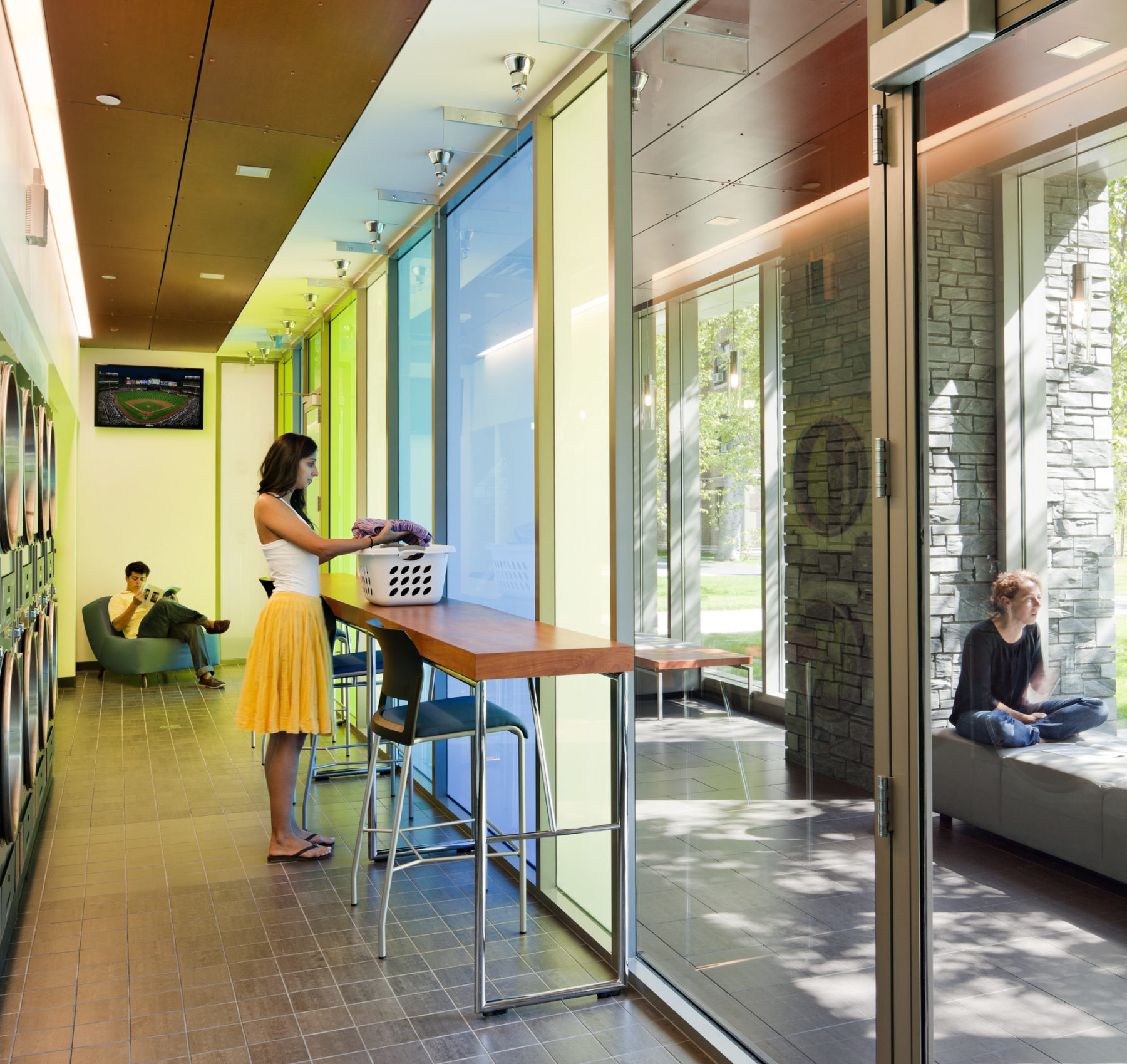
Populated with lounge furniture, the arcade is active day and night. Taking advantage of often overlooked space, the laundry rooms are seen as social spaces and located adjacent to casual study areas along the arcade, further reinforcing the social and communal nature of the first floor.
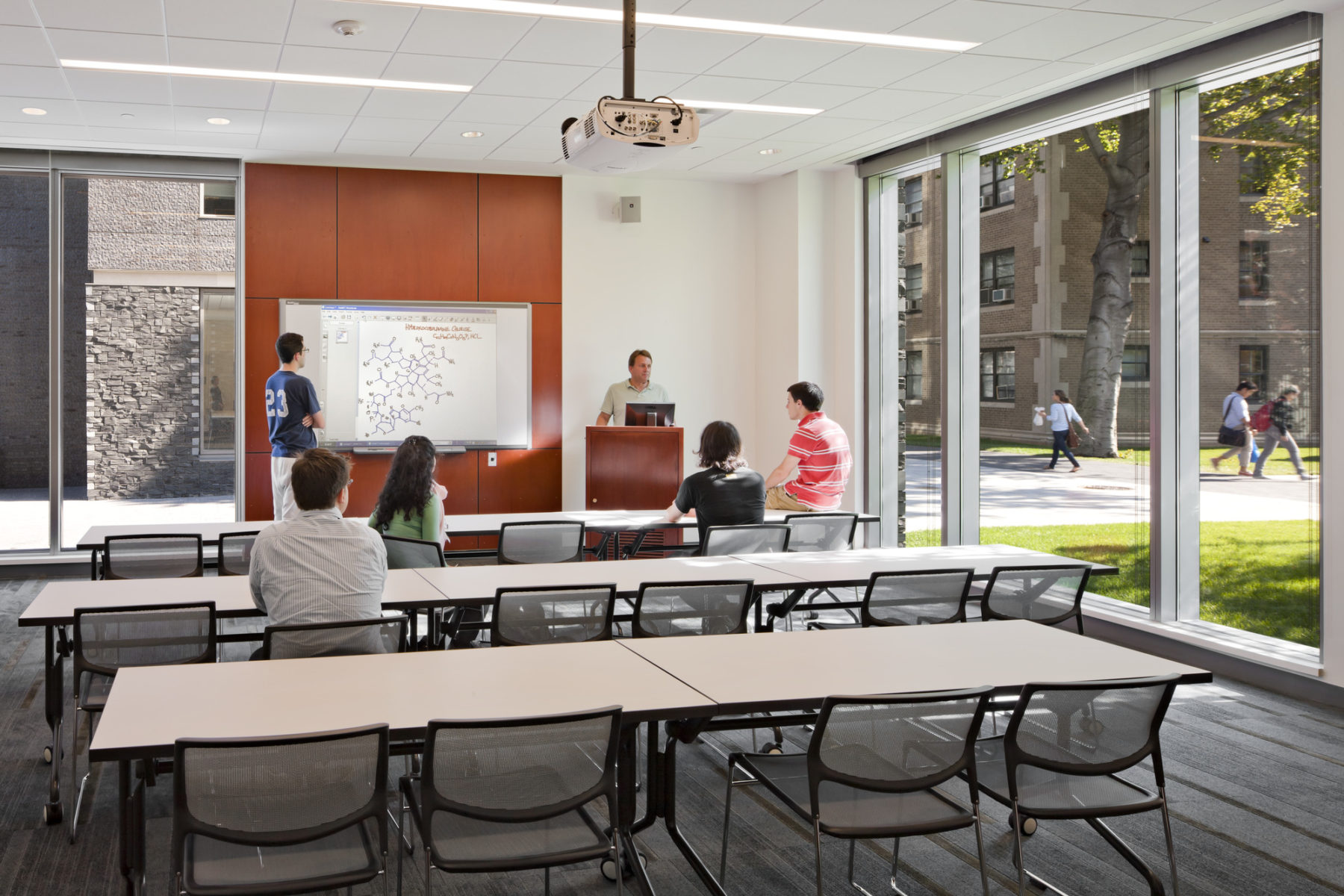
The first floor for both buildings accommodates a series of spaces dedicated to multiple living and learning programs. Flexible classrooms, a multi-function room, and a café are strung along the arcade and create opportunities for scheduled as well as casual interaction.
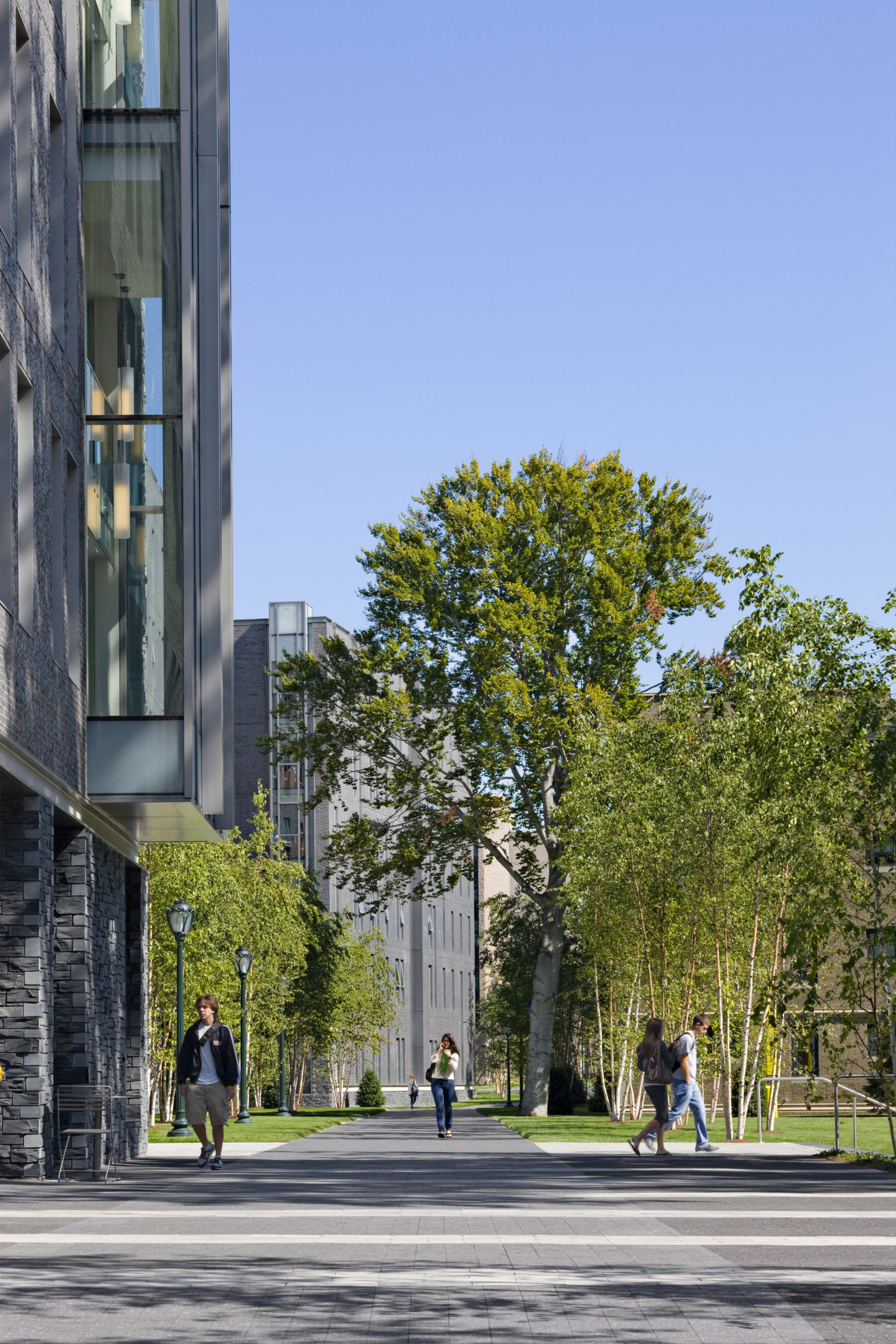
Tower views
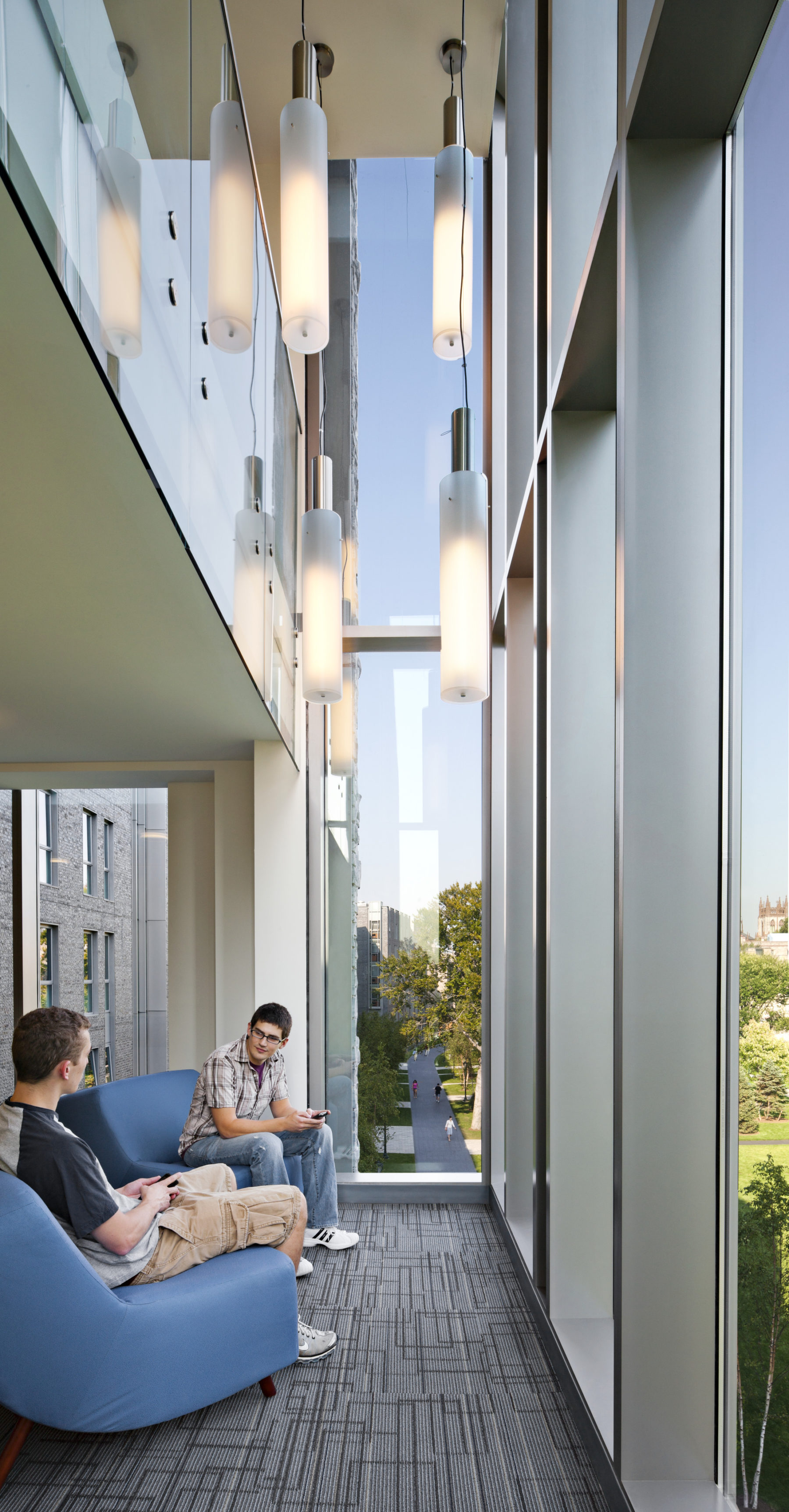
The double-height lounges are designed to provide a social alternative to the living rooms in the apartments, and a place for community beyond
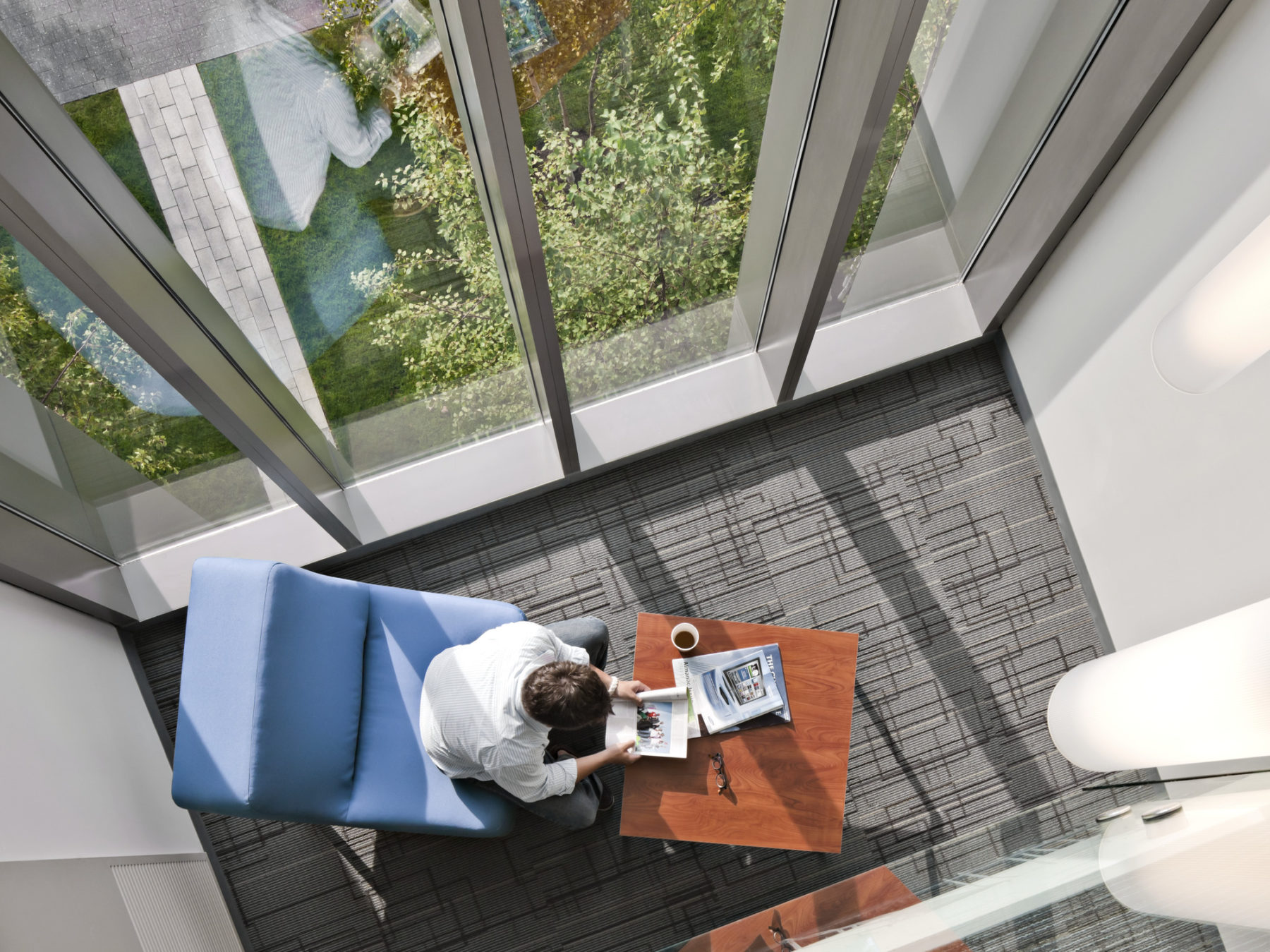
Double-height lounges
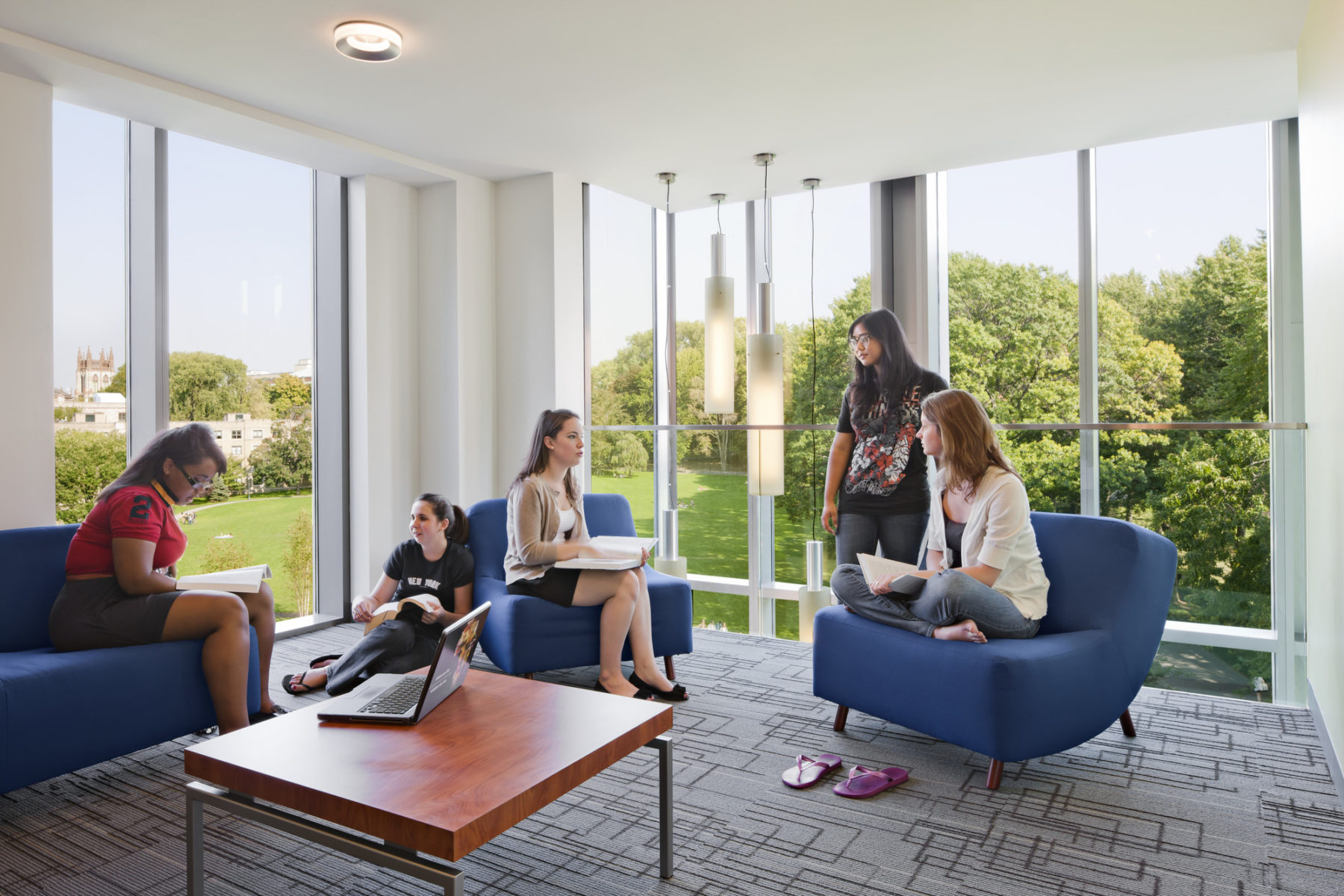
Student lounge with views of the campus
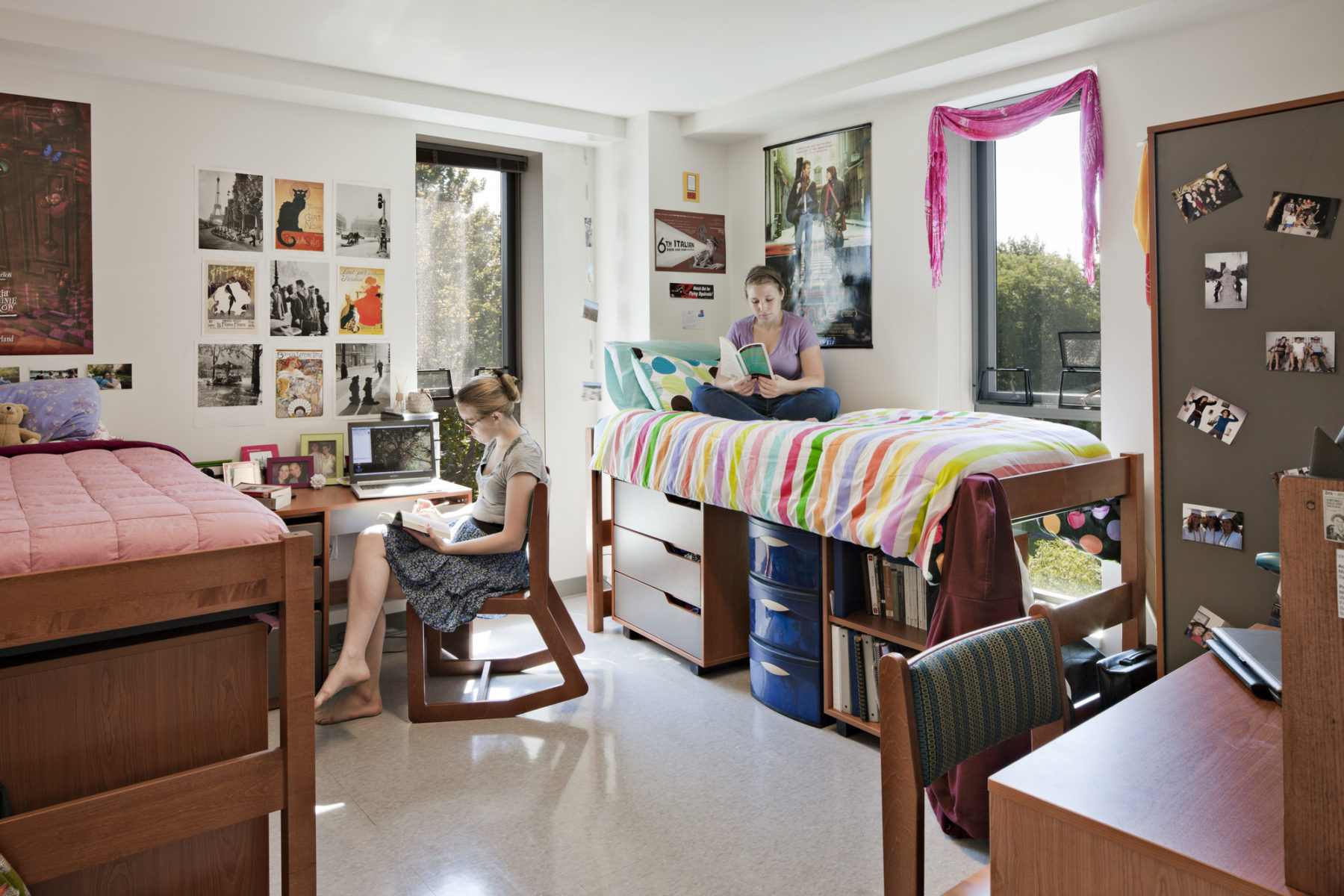
Living space
Populated with lounge furniture, the arcade is active day and night. Taking advantage of often overlooked space, the laundry rooms are seen as social spaces and located adjacent to casual study areas along the arcade, further reinforcing the social and communal nature of the first floor.
The first floor for both buildings accommodates a series of spaces dedicated to multiple living and learning programs. Flexible classrooms, a multi-function room, and a café are strung along the arcade and create opportunities for scheduled as well as casual interaction.
Tower views
The double-height lounges are designed to provide a social alternative to the living rooms in the apartments, and a place for community beyond
Double-height lounges
Student lounge with views of the campus
Living space
As part of the university’s ongoing commitment to sustainability, the residence halls take advantage of natural light and ventilation. Highly porous paving is incorporated into the site design and integrated with a major stormwater detention system to reduce water infiltration issues. The project has achieved LEED® Gold Certification.
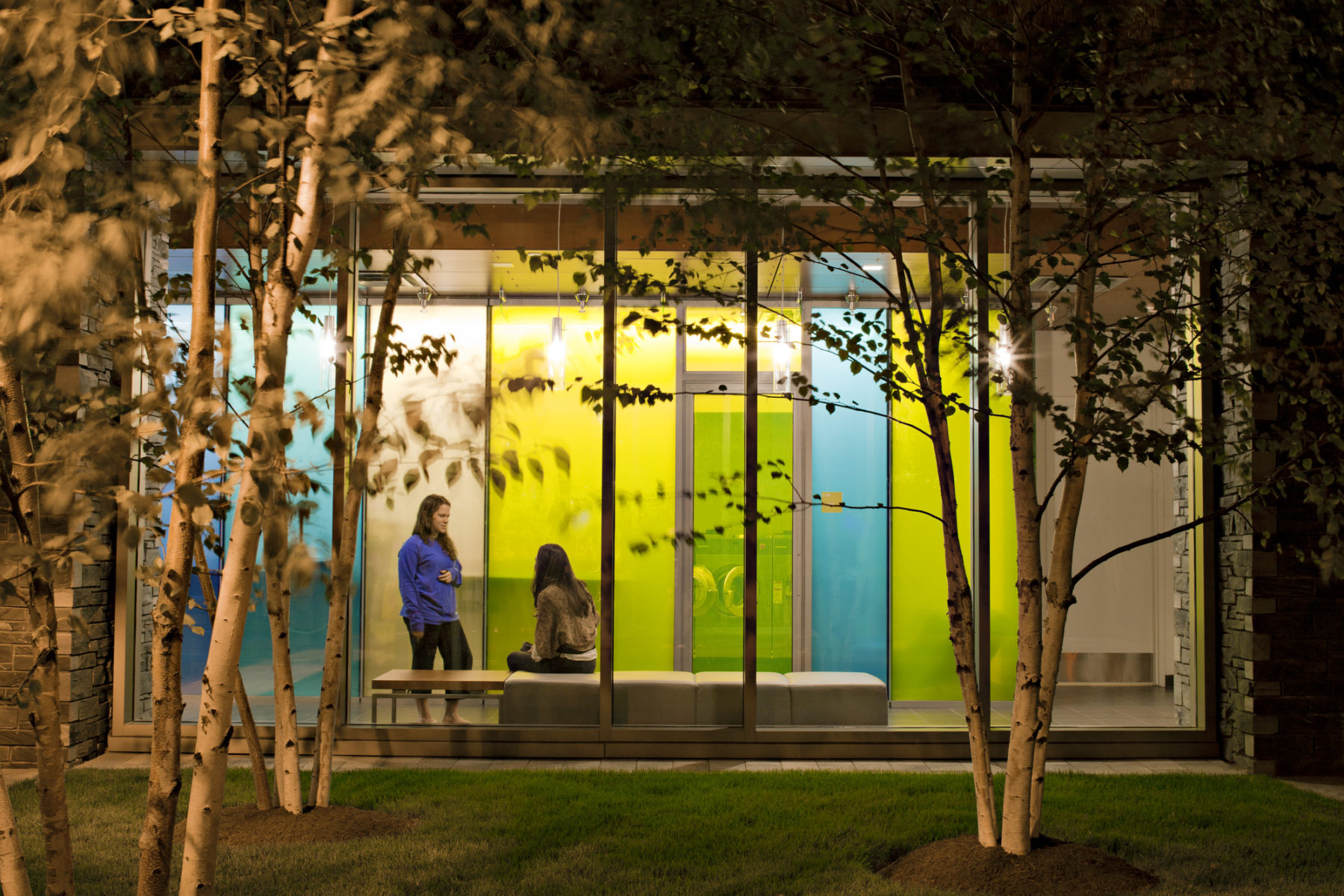
View of arcade and terraces
For more information contact Vinicius Gorgati.