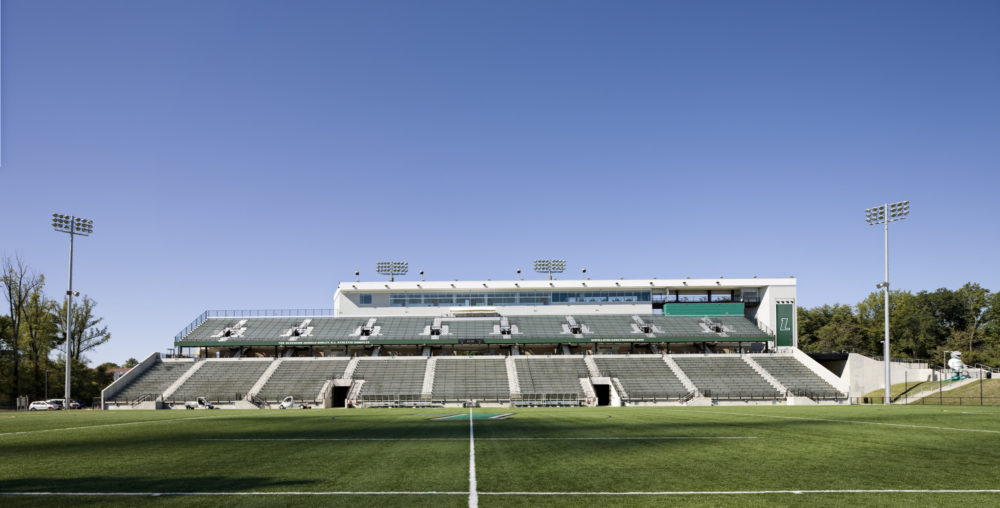
Loyola University Maryland Ridley Athletic Complex
Baltimore, MD
 Sasaki
Sasaki
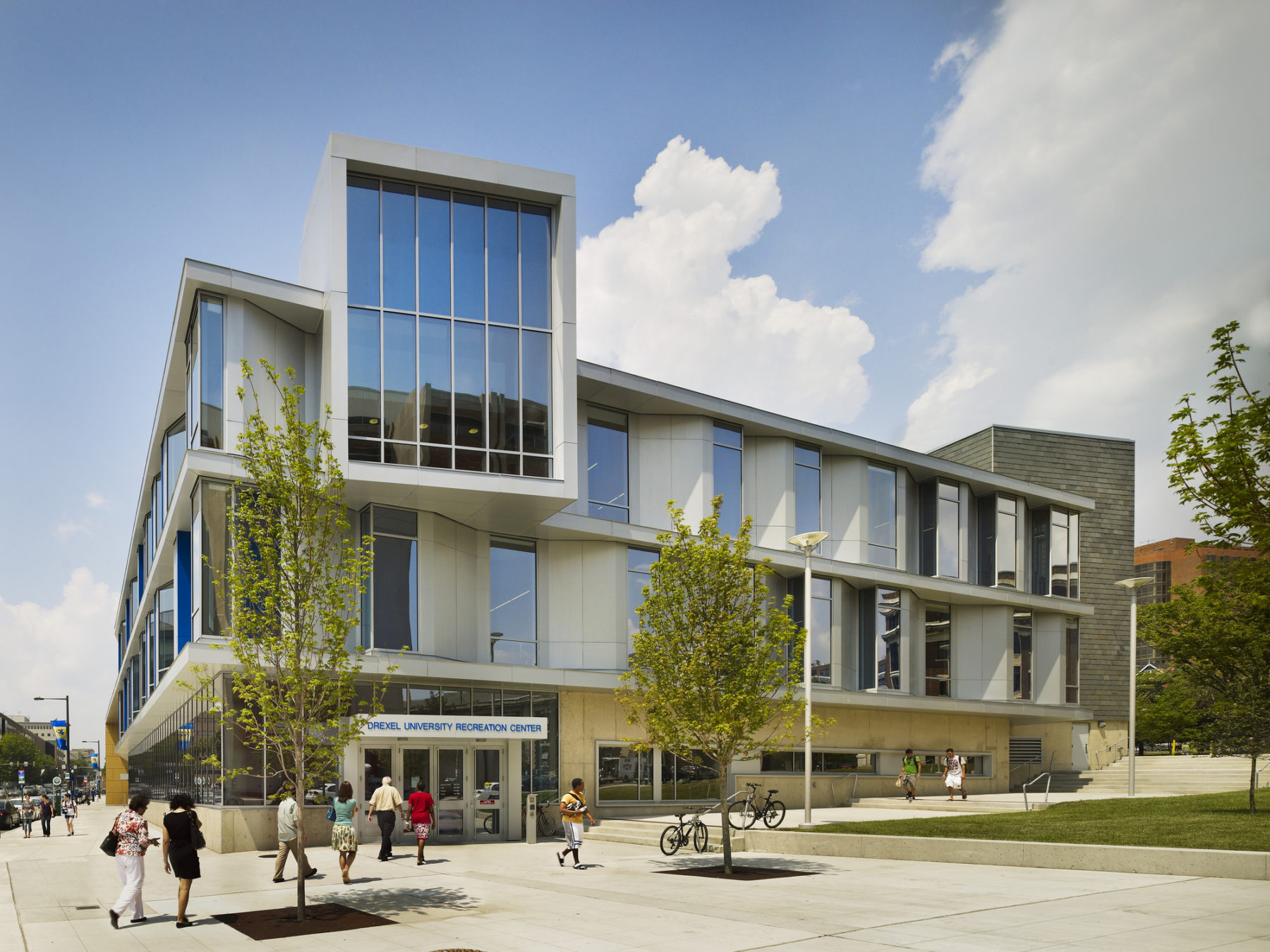
In support of Drexel’s vision for its Market Street address, the Daskalakis Athletics Center was conceived as a crossroads between academic and residential precincts, helping reaffirm Drexel’s identity along one of Philadelphia’s major urban corridors
The Drexel University Daskalakis Athletics Center (DAC) is an integrated sports facility that forms a distinctive center for collegiate and community activity along Philadelphia’s Market Street. The expansion adds significant space for recreation to the existing athletic facility and the contemporary design bespeaks Drexel’s position at the cutting edge of technology and engineering education.
The DAC engages the street by offering several points of public access and transparency that provides views of the activity within. The DAC has become an activity hub for campus groups and student clubs, as well as a major destination for diverse community programs such as ROTC and public schools in West Philadelphia. Drexel’s enrollment for fitness activities greatly surpassed planning expectations, with over 2000 active non-student members, making the building a true center of community for the campus.
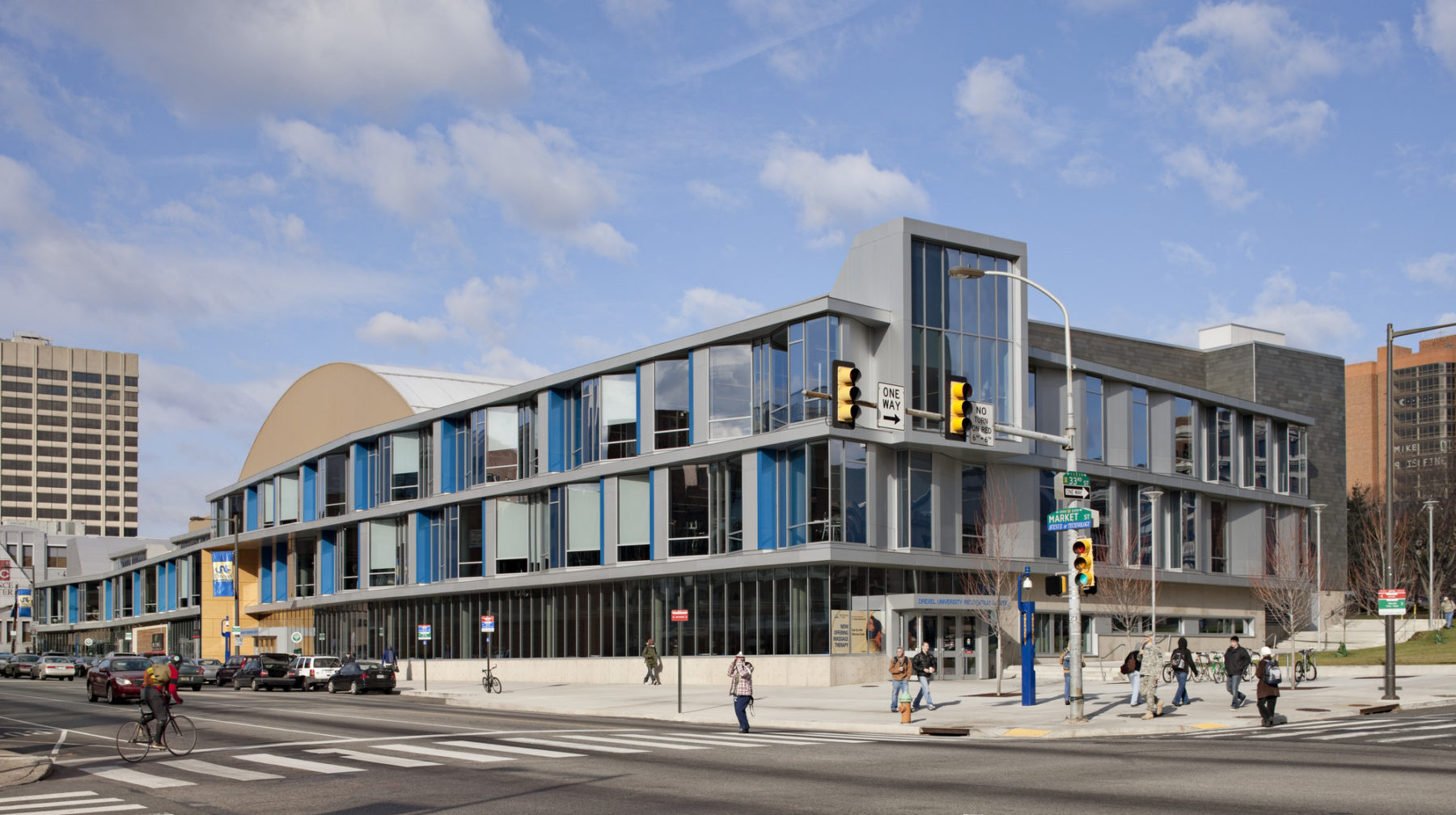
The building is an addition to the existing athletic center, located at one of the busiest corridors in West Philadelphia
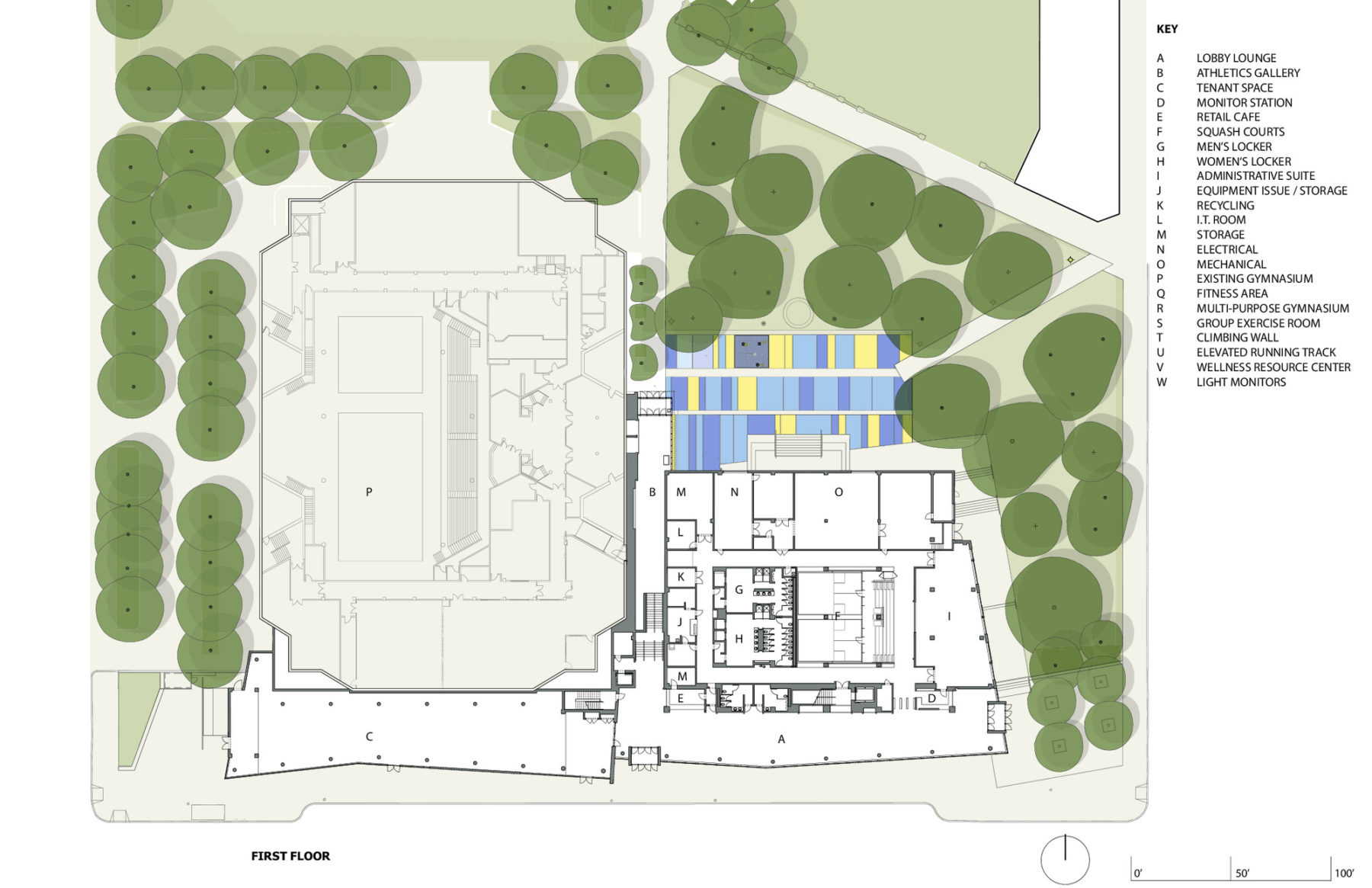
Ground floor plan
The overarching design directive was to improve the appearance of the recreation center on the west, south, and east sides, with a uniquely Drexel expression that would allow daylight inside and broadcast the vibrant life within to the outside. The main strategy was to design the large gymnasium as a central box visible from the main circulation and peripheral activity spaces while activating Market Street with two stories of weights and fitness—spaces that benefit from a narrow floor plate and views to the outdoors. Another pivotal decision was to include a major public access route straight through the building from the existing recreation center entry on the lawn, down along the existing wall all the way to Market Street. This grand cascading promenade creates the required fire separation between existing and new building areas, provides a shortcut through the block, and offers views into the gym. An outdoor plaza on the more secluded side of the building faces one of the campus’s few green spaces. The plaza itself is a colorful, permeable rubber surface that becomes an outdoor extension of the gym for exercise classes, dance, yoga, and even commencement.
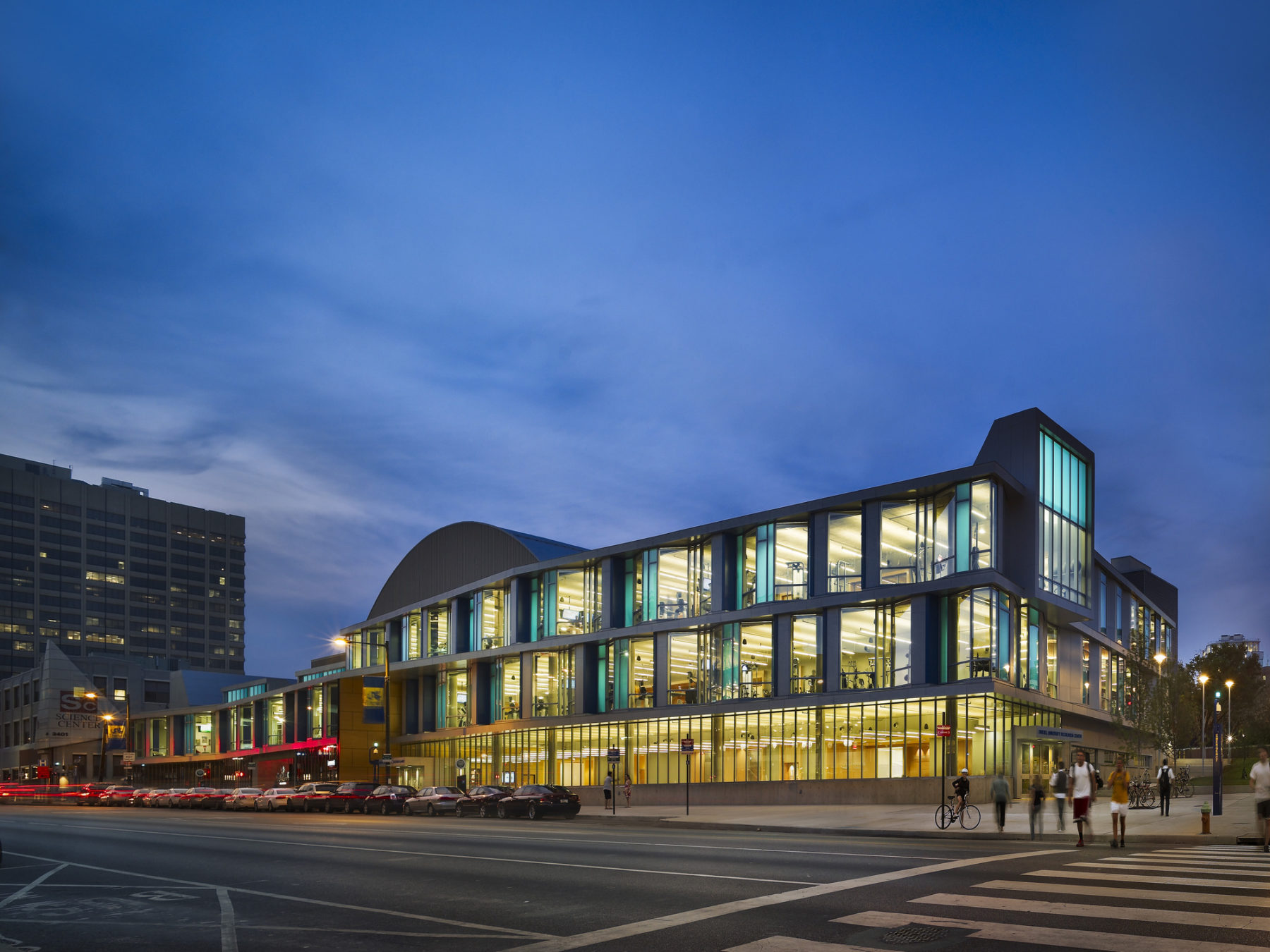
Key functions are placed at the corners of the facility to activate the floor plate and are articulated on the exterior through major windows and clerestories
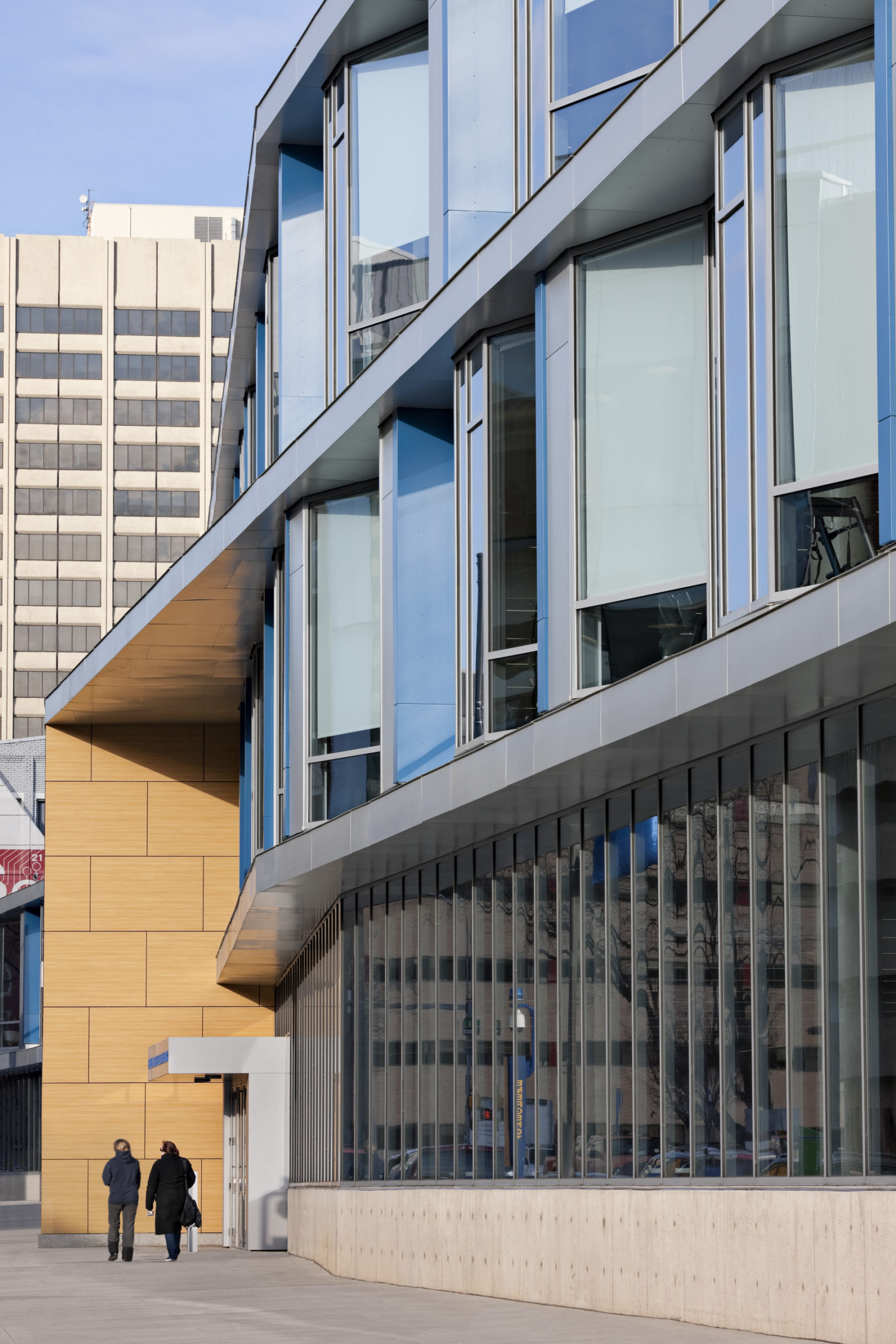
The south-facing window wall of clear and colored laminated glazing, metal, and wood panels, forms a series of undulating bays that evoke Drexel’s insignia colors and define individual user spaces within the larger communal environment of the fitness, weights, and cardio areas
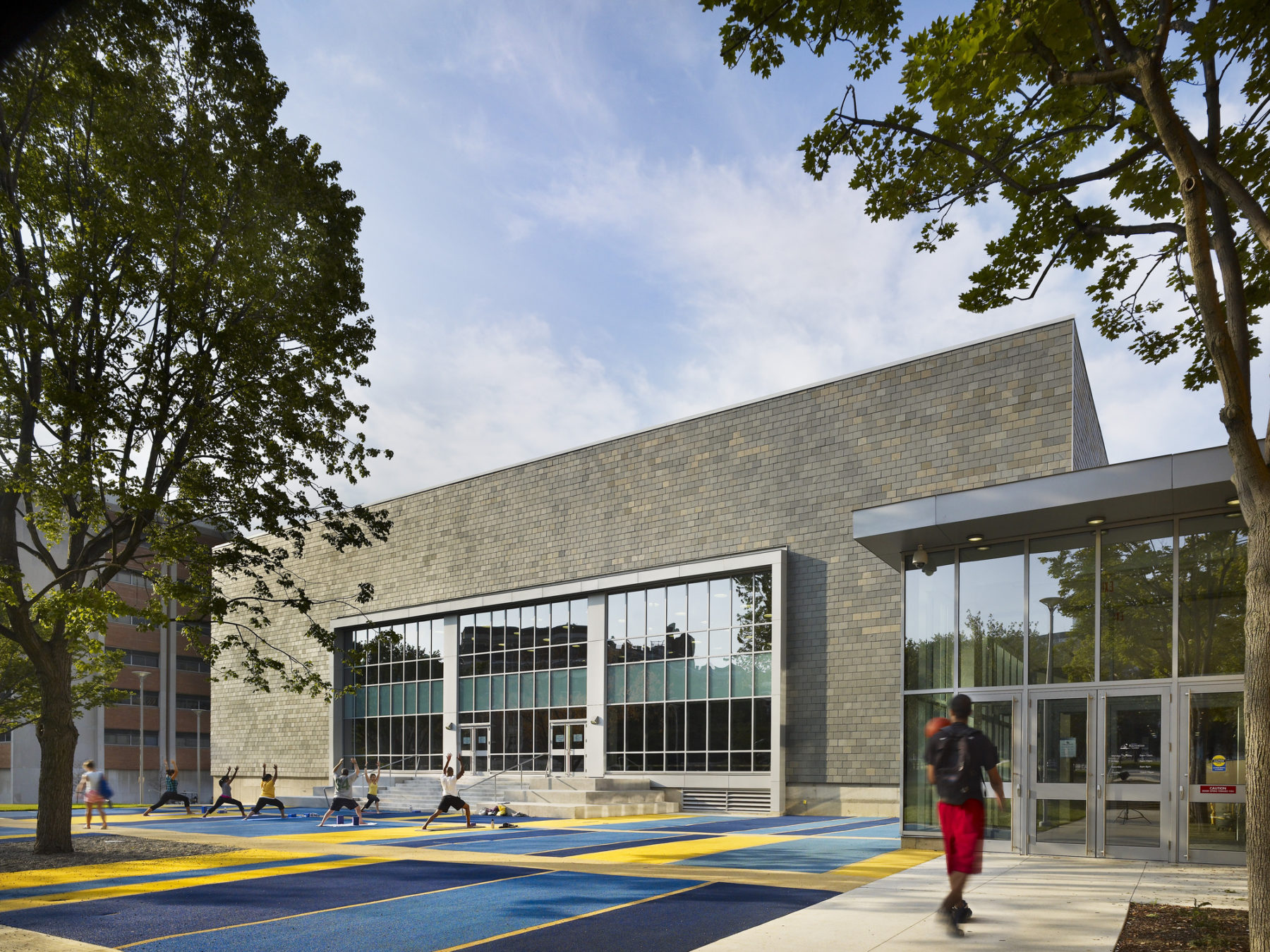
The outdoor exercise plaza on the north side of the building is a colorful rubber carpet of the university’s colors
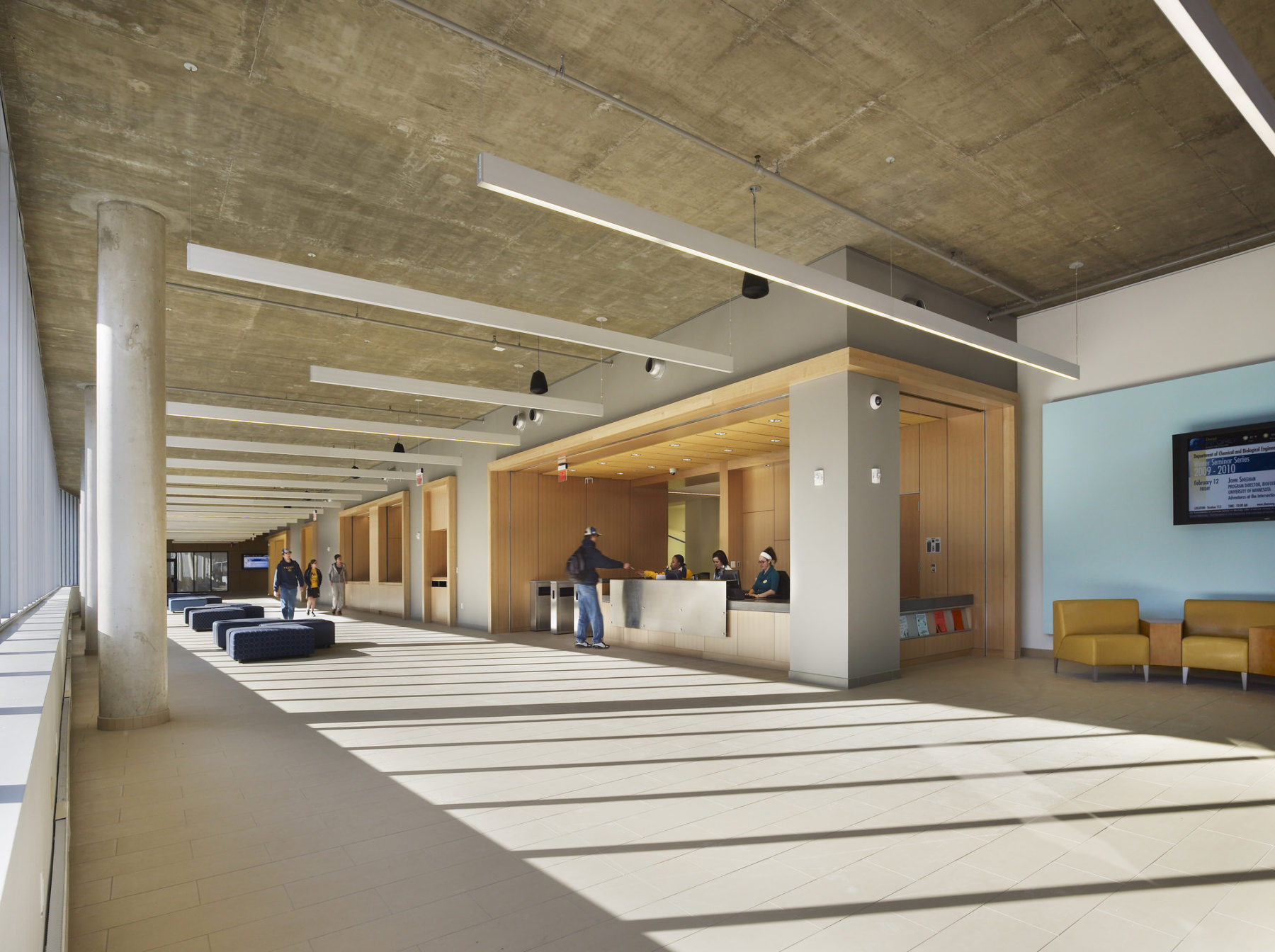
The interior palette is mostly neutral, picking up tones form the natural materials of zinc, wood, concrete, and aluminum
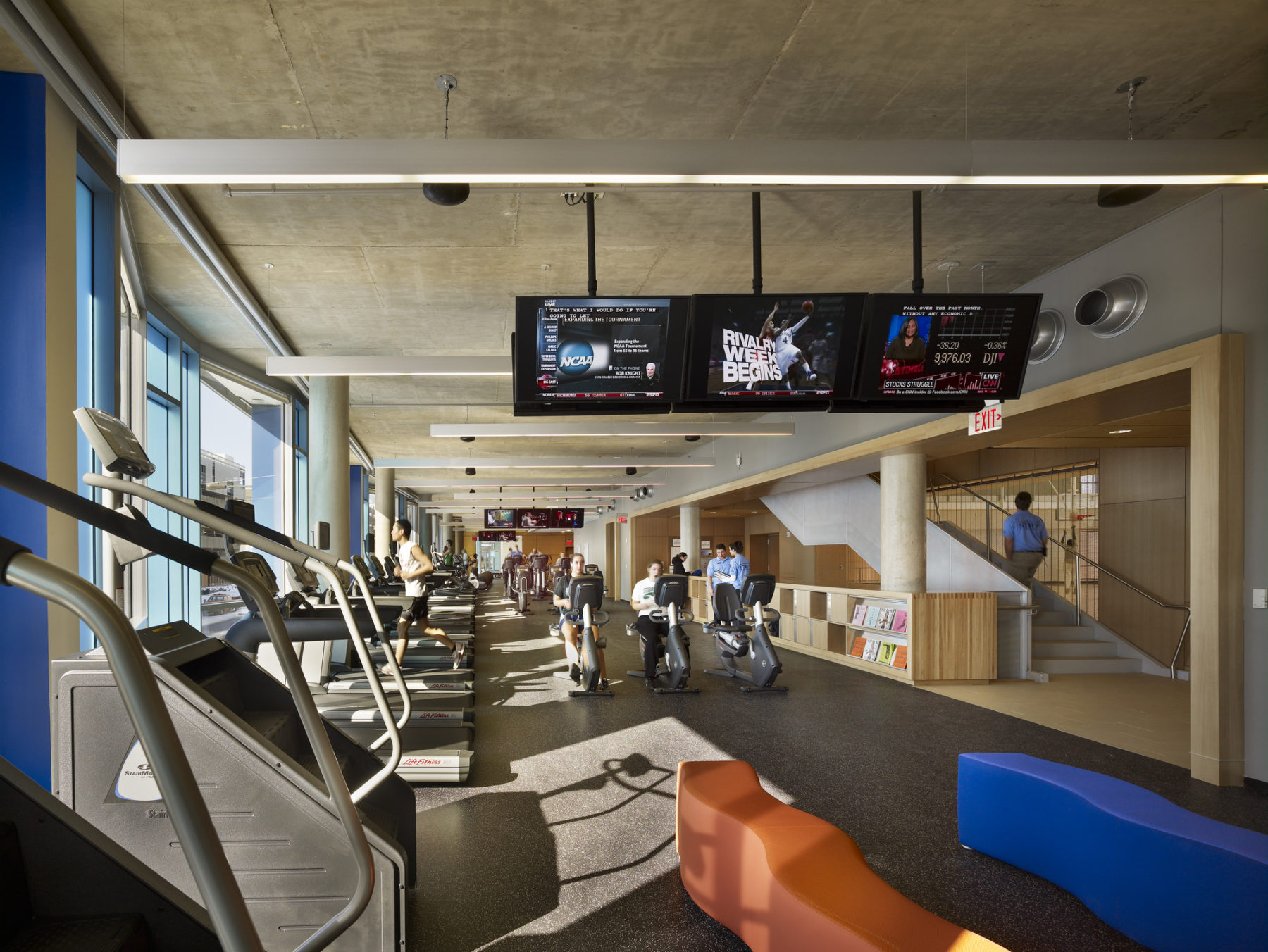
On the second floor, the fitness area overlooks Market Street
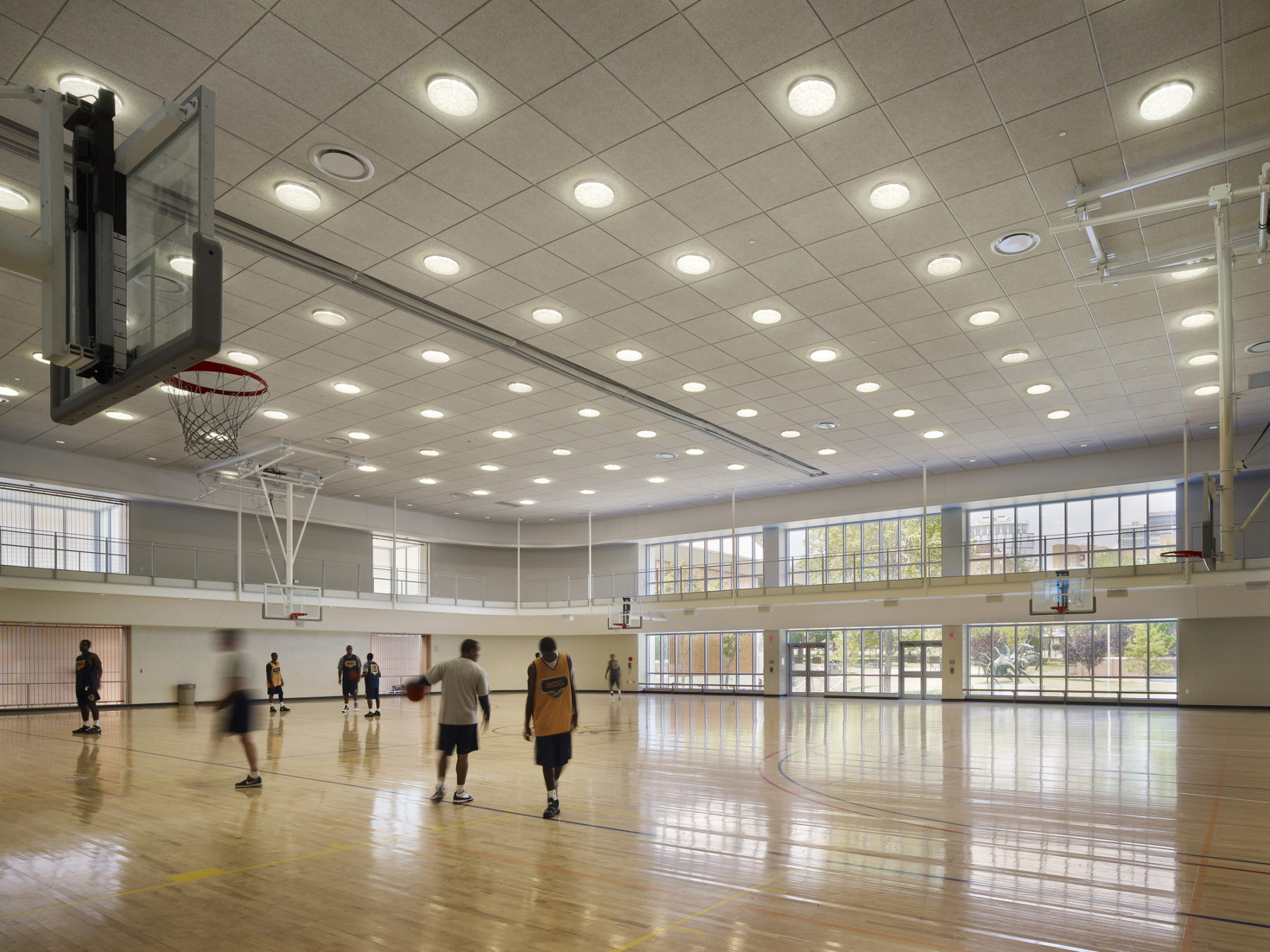
The main gym serves as a central activity space
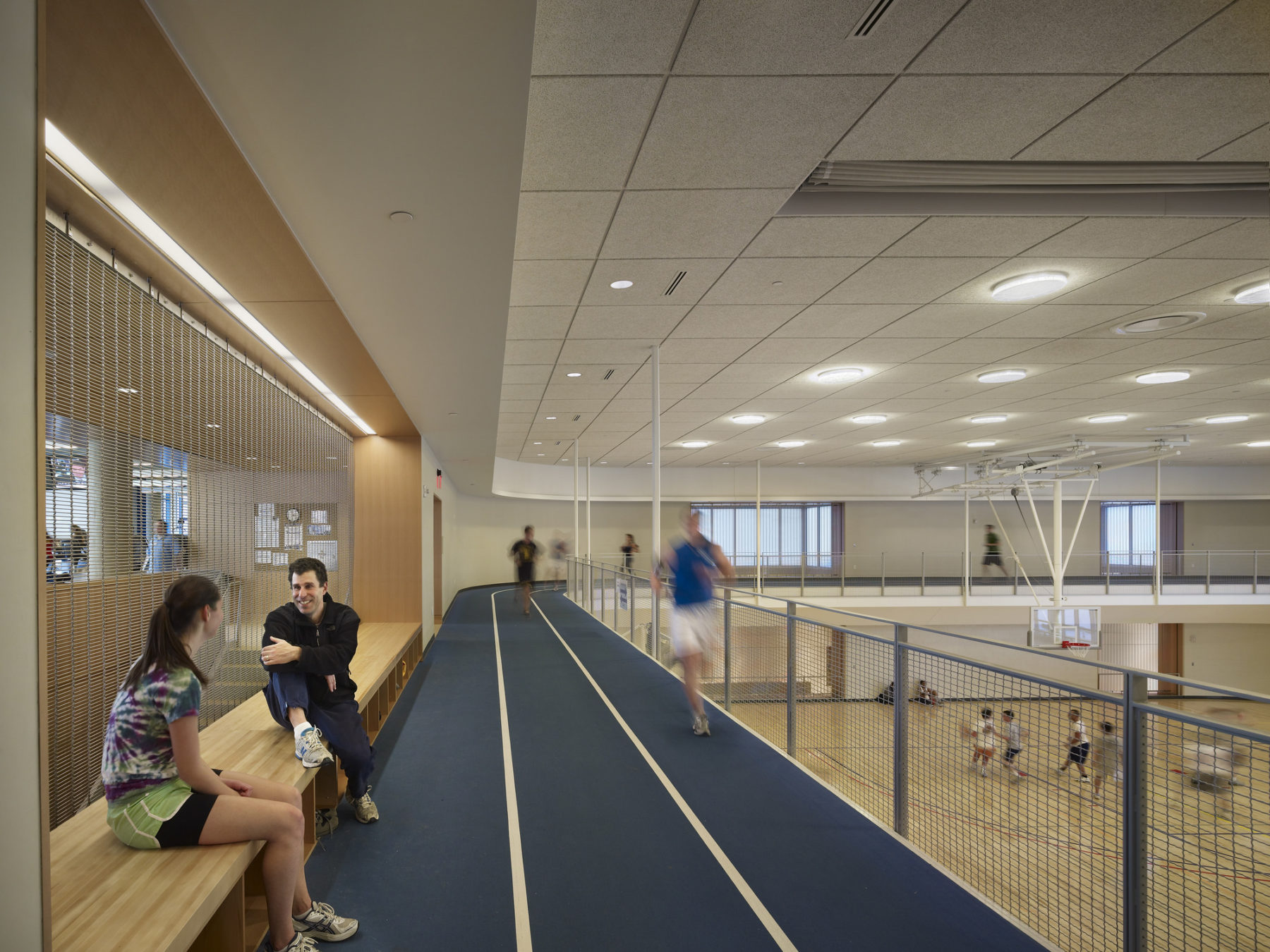
A jogging track on a mezzanine level encircles the basketball court volume
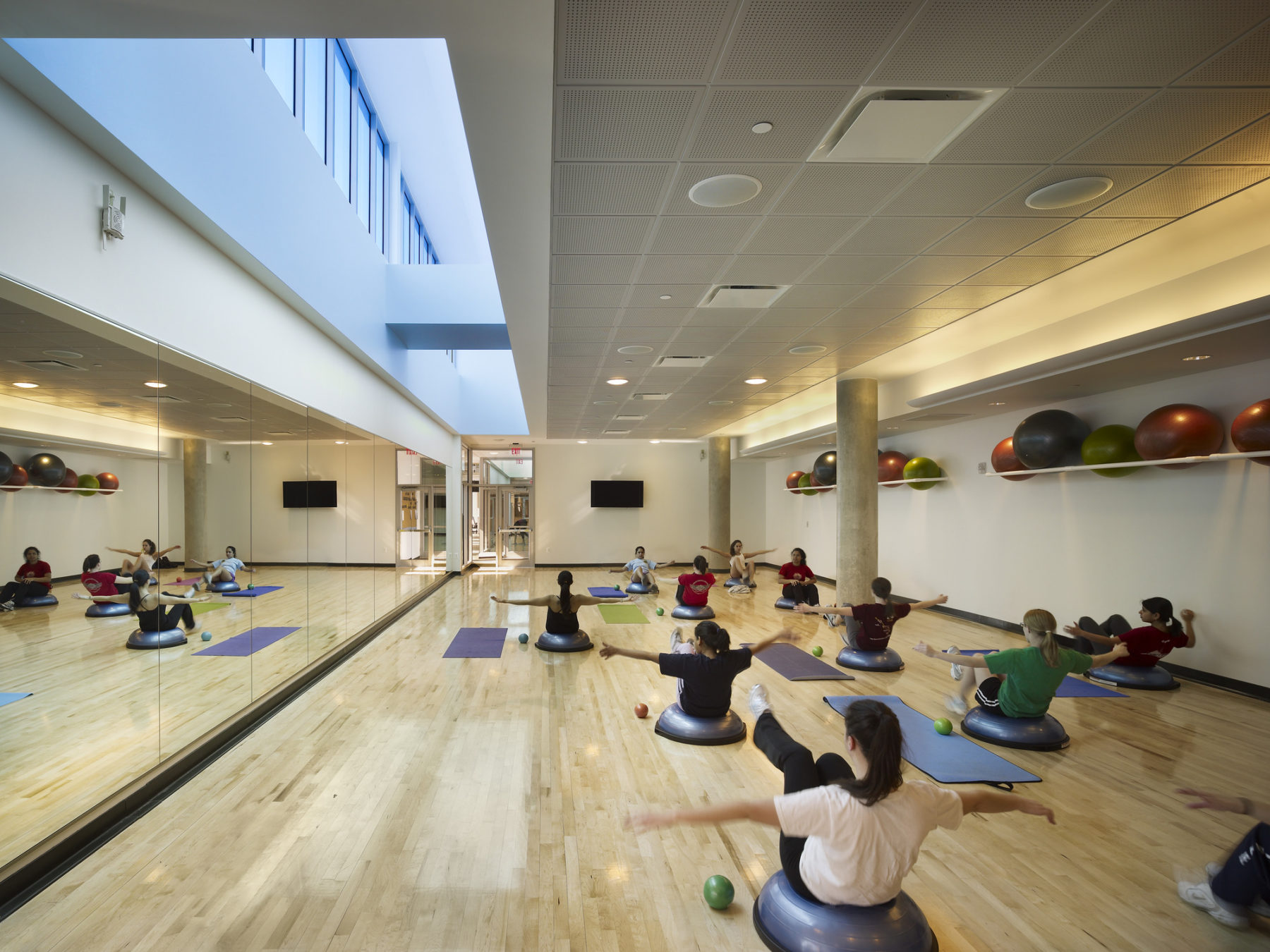
Clerestory windows filter in diffuse light in the exercise suites
Key functions are placed at the corners of the facility to activate the floor plate and are articulated on the exterior through major windows and clerestories
The south-facing window wall of clear and colored laminated glazing, metal, and wood panels, forms a series of undulating bays that evoke Drexel’s insignia colors and define individual user spaces within the larger communal environment of the fitness, weights, and cardio areas
The outdoor exercise plaza on the north side of the building is a colorful rubber carpet of the university’s colors
The interior palette is mostly neutral, picking up tones form the natural materials of zinc, wood, concrete, and aluminum
On the second floor, the fitness area overlooks Market Street
The main gym serves as a central activity space
A jogging track on a mezzanine level encircles the basketball court volume
Clerestory windows filter in diffuse light in the exercise suites
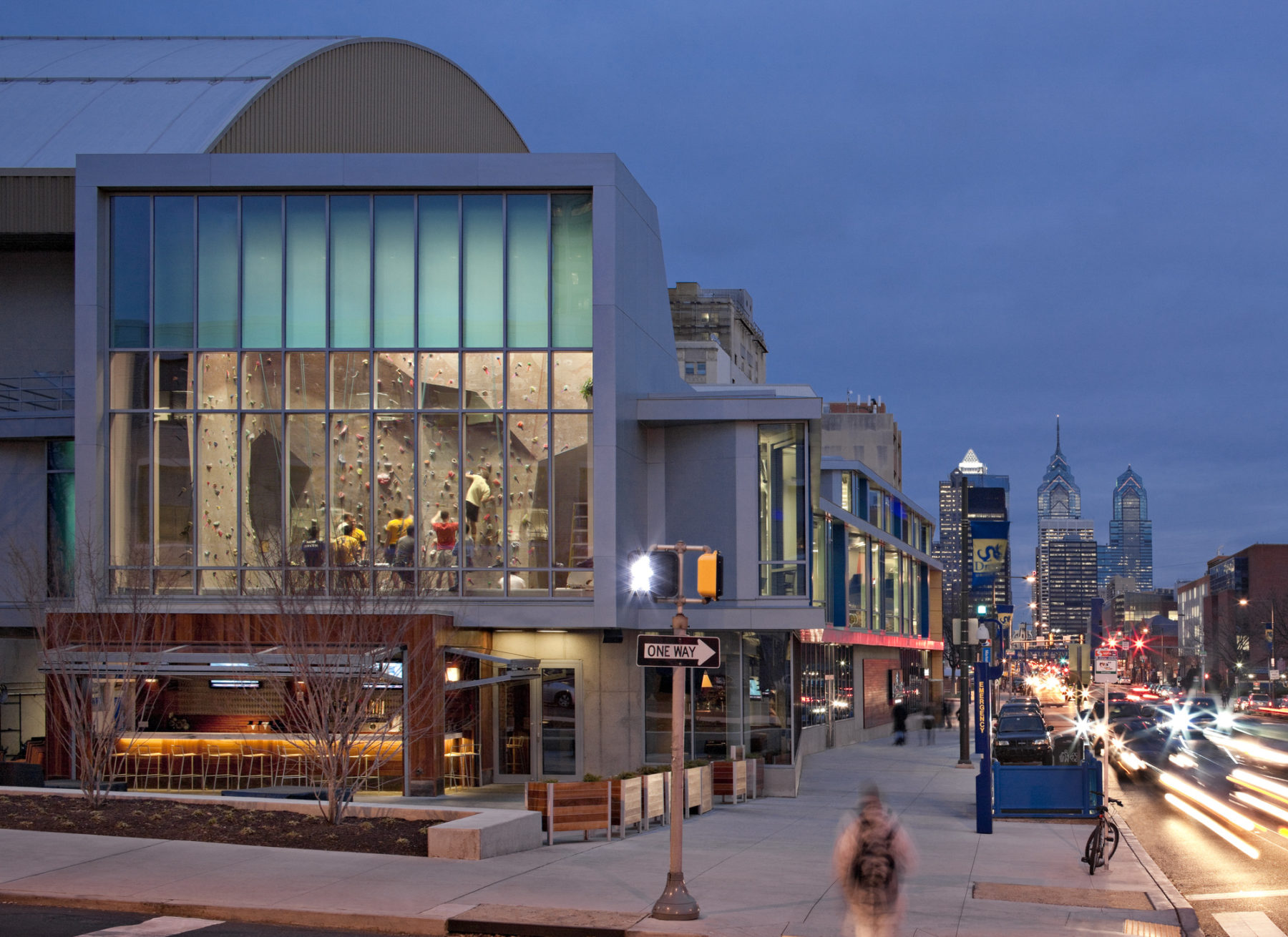
An indoor rock climbing wall anchors the southwest corner of the building
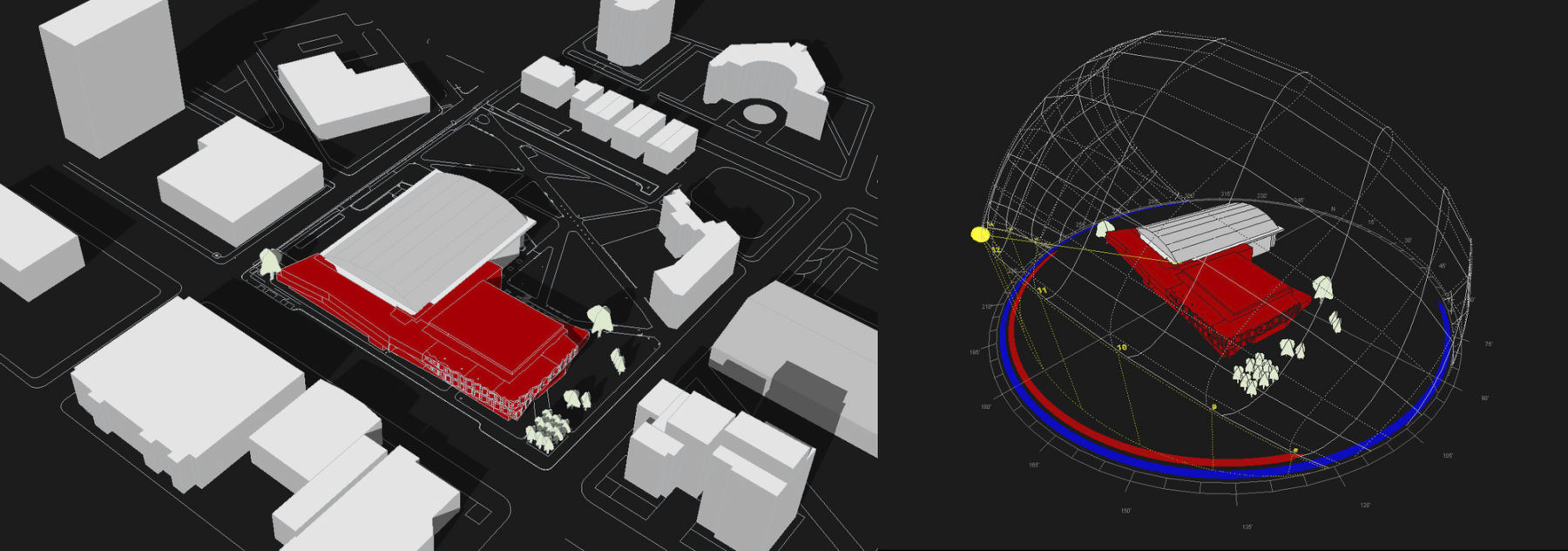
Daylighting studies of the facade treatment were done to test its performance
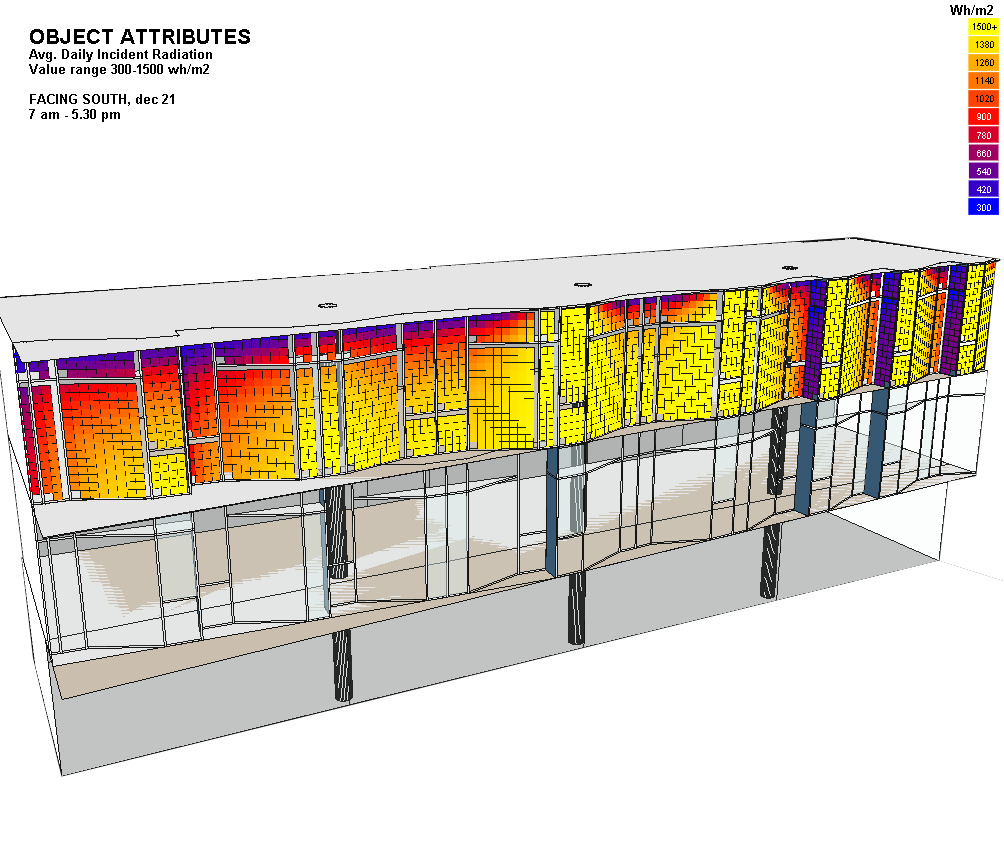
The building responds to solar orientations, maximizing daylight while shielding users from direct solar radiation
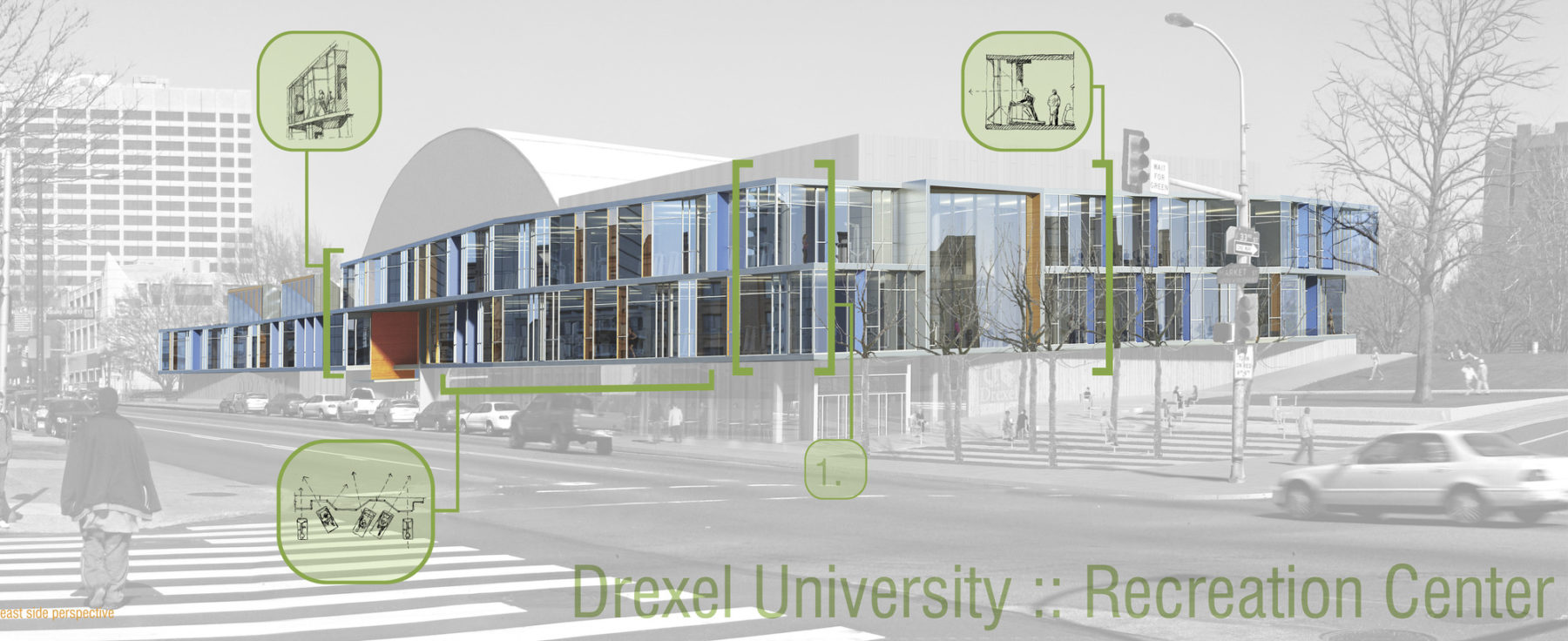
The folding facade opens up views to the activity on the street
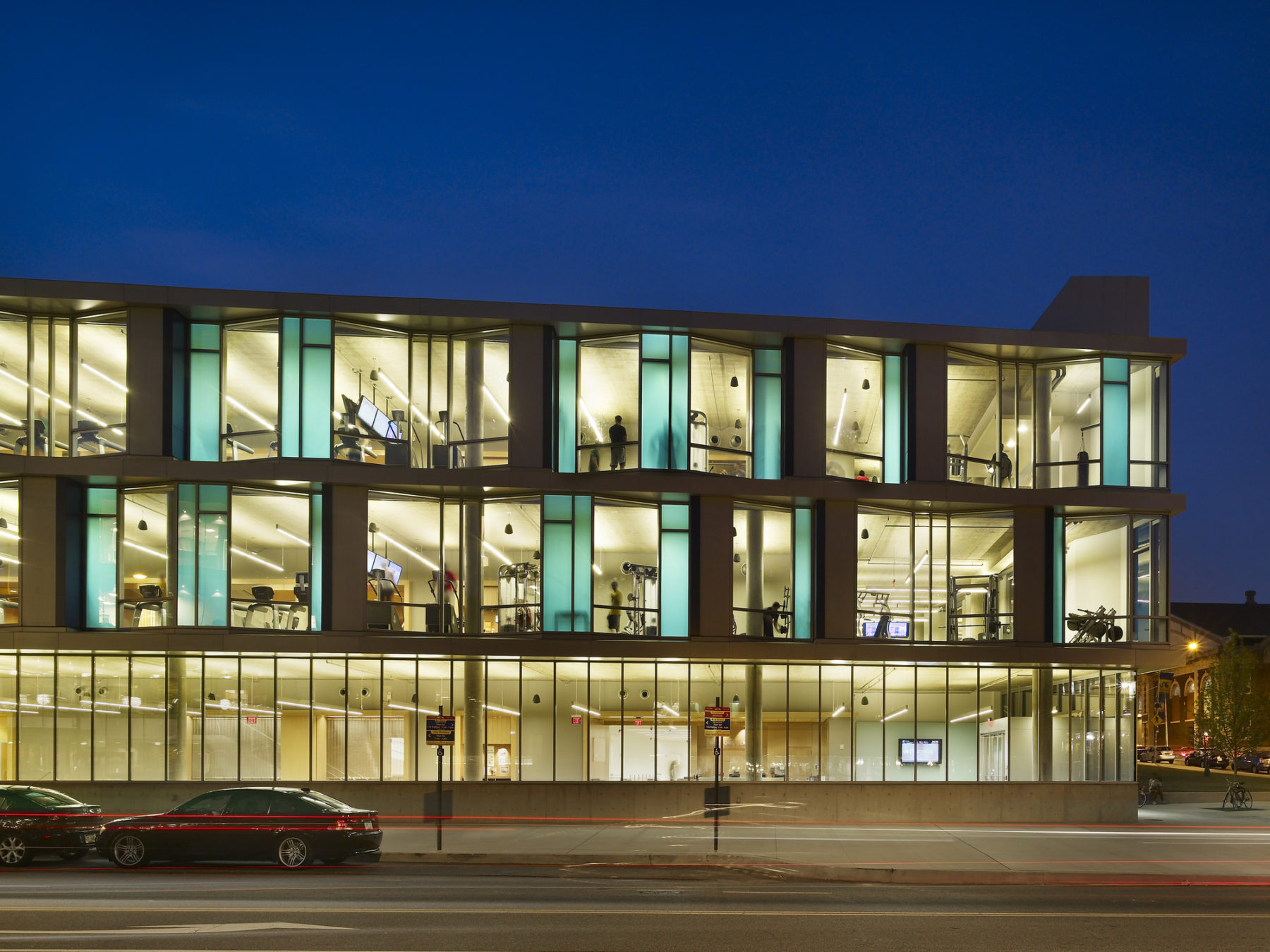
The unique glass facade portrays a high-tech, contemporary image while showcasing the activities within the facilty
Daylighting studies of the facade treatment were done to test its performance
The building responds to solar orientations, maximizing daylight while shielding users from direct solar radiation
The folding facade opens up views to the activity on the street
The unique glass facade portrays a high-tech, contemporary image while showcasing the activities within the facilty
The final design is as much a site solution as it is a building addition. From an urban design perspective, the mission was to give Drexel a new and prominent presence on Market Street by utilizing the newly acquired 18-foot strip of land that separated the recreation center from the sidewalk and by extending the façade the entire length of the block, all the way to 33rd Street. The two Market Street corners of the site are transformed into outdoor cafes, allowing the large public lobby along this street to become a multipurpose function space that expands and contracts with the weather.
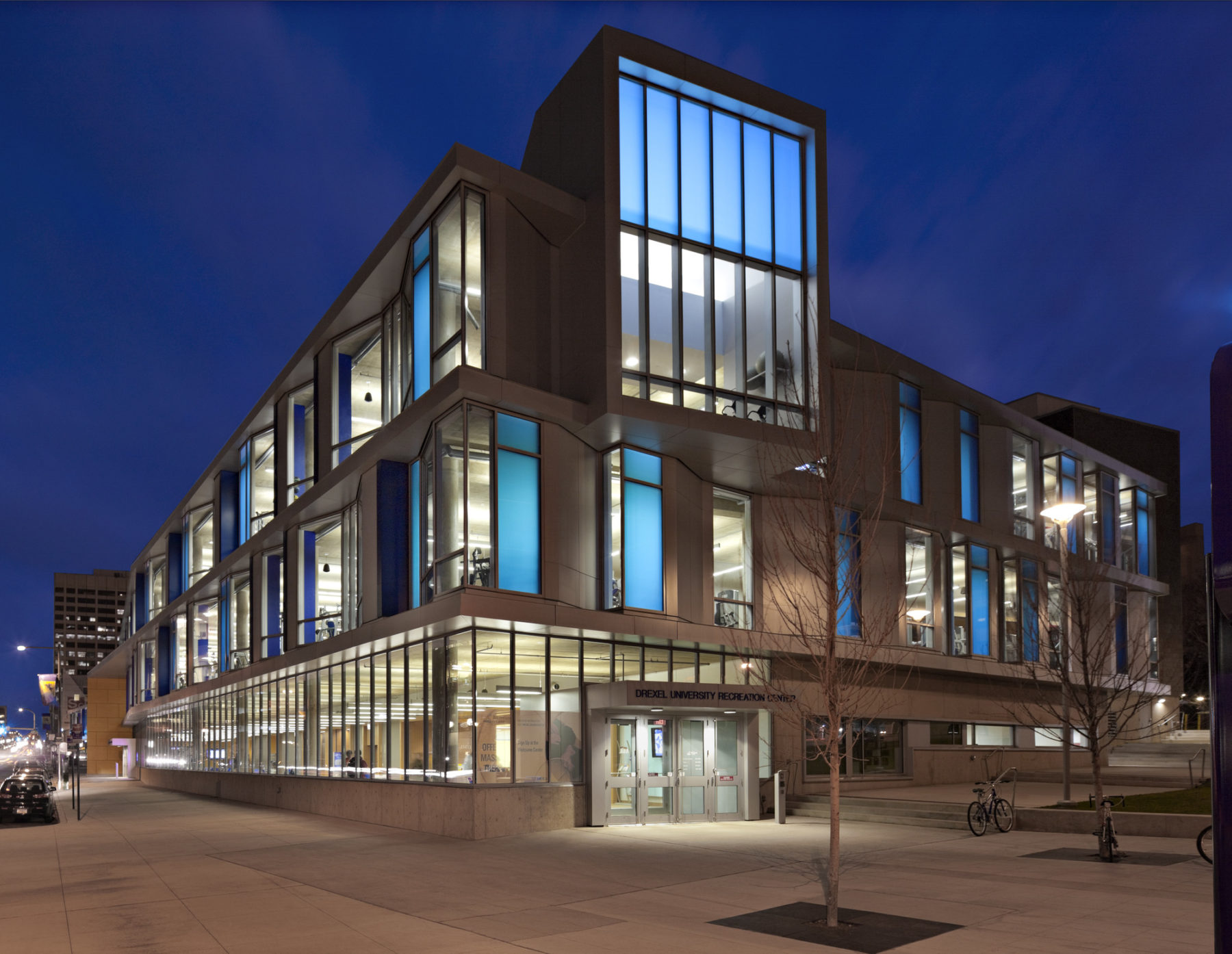
Large windows of the wellness resource center draw the eye of passersby to the main entry on the southeast corner
For more information contact Pablo Savid-Buteler.