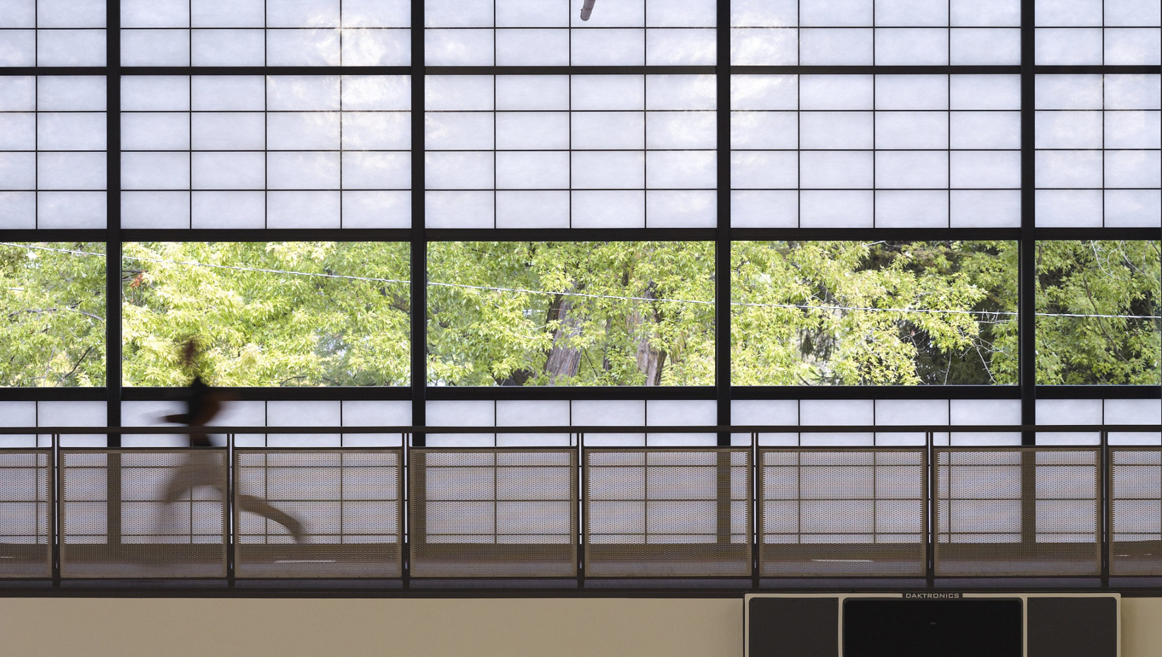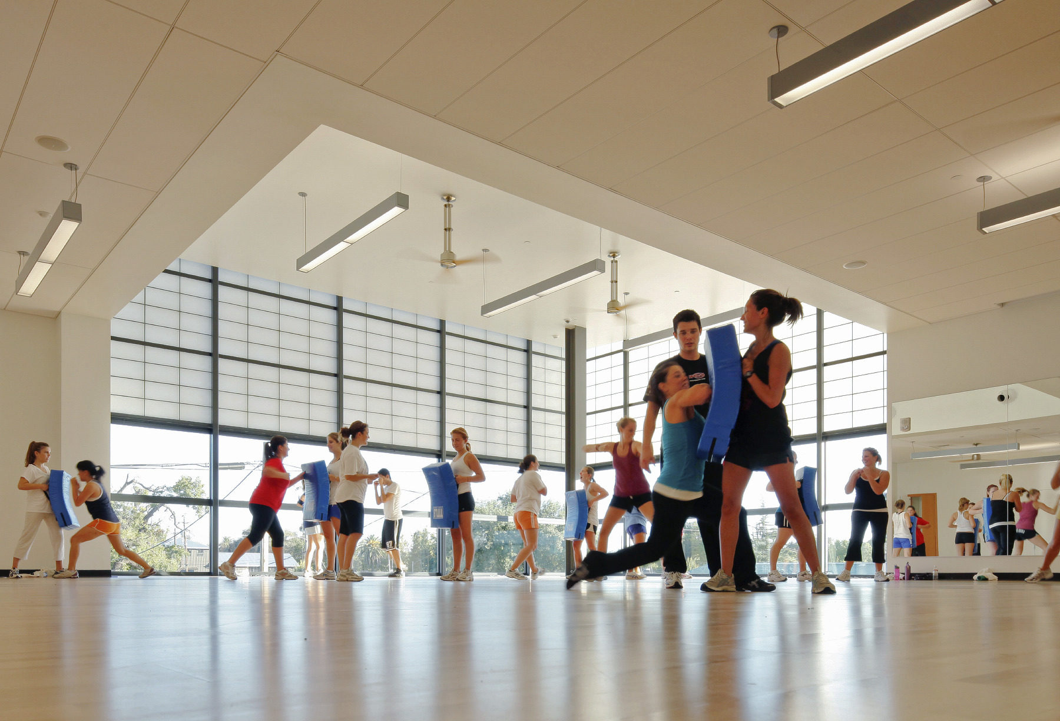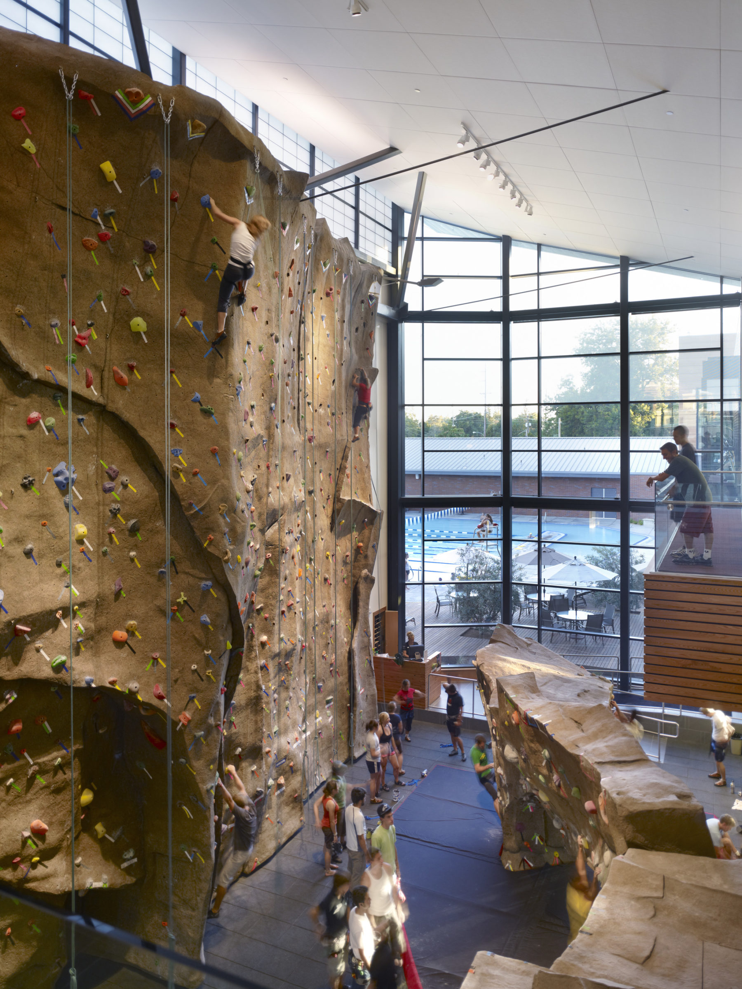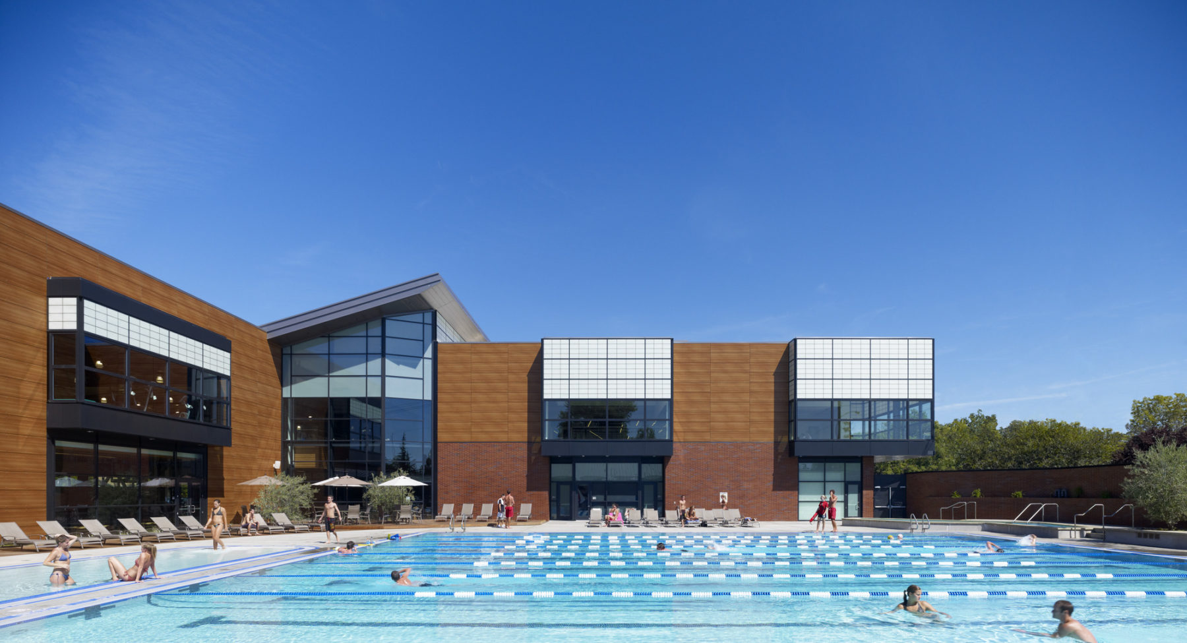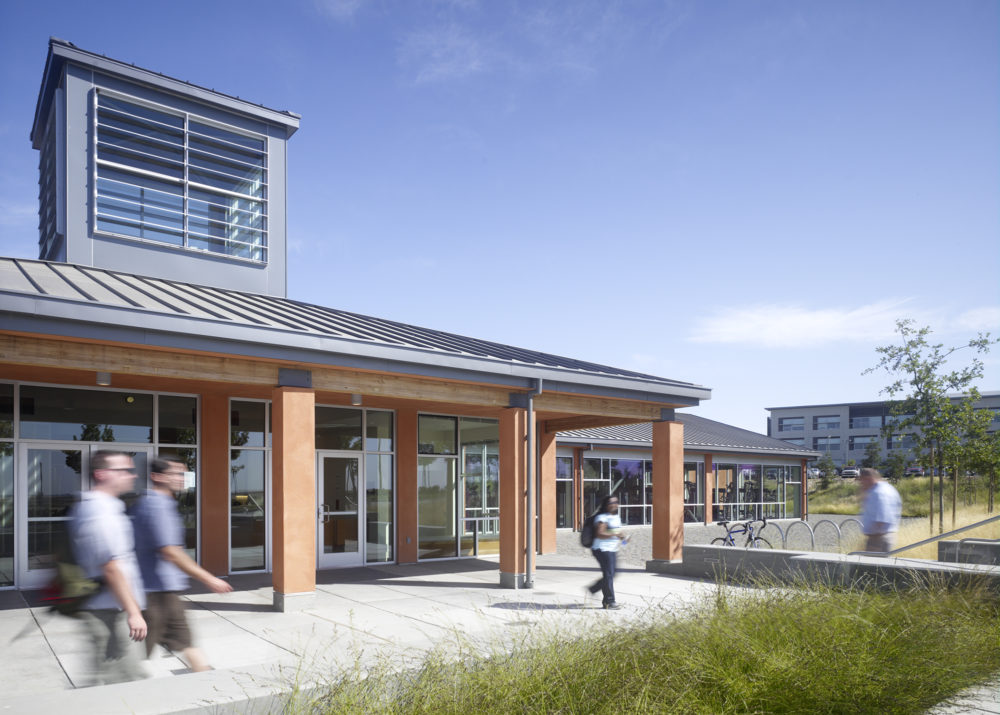
UC Merced Joseph E. Gallo Recreation and Wellness Center
Atwater, CA
 Sasaki
Sasaki
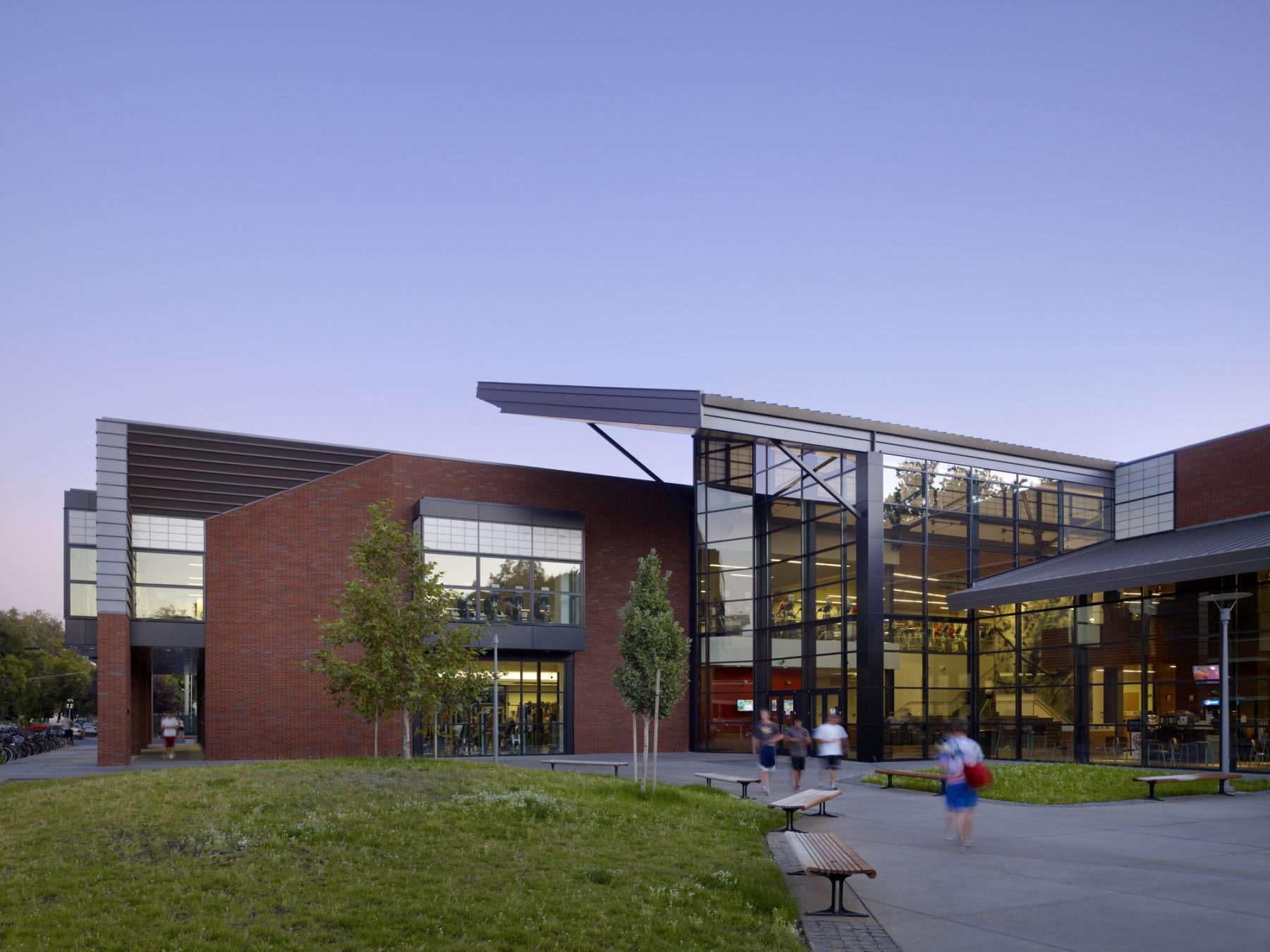
The Wildcat Recreation Center (WREC) fills a long-standing need for recreation space on the CSU Chico campus. The student-funded, LEED® Gold Certified project is envisioned as the campus living room and draws inspiration from the landscape and architectural context. Students now have a dedicated building that serves more than 2,000 users a day and—evidencing its relevance—has garnered nearly 6,000 Facebook fans.
The state-of-the-art building accommodates a variety of activities that appeal to a broad spectrum of students. A two-story central gallery visually and physically connects all major activities in the building and extends the interior to the First Street forecourt and outdoor pool deck. The gallery is animated by several balconies that overlook the MAC, a running track, fitness equipment, stretching and warm-up area, and four exercise rooms. The lounge and refreshment bar extends the gallery’s social space for groups to meet or gather before or after workouts. The monumental stair’s mid-landing provides an area for passing conversations. The outdoor pool, heated spa, and associated deck are situated in a southwest-facing open courtyard.
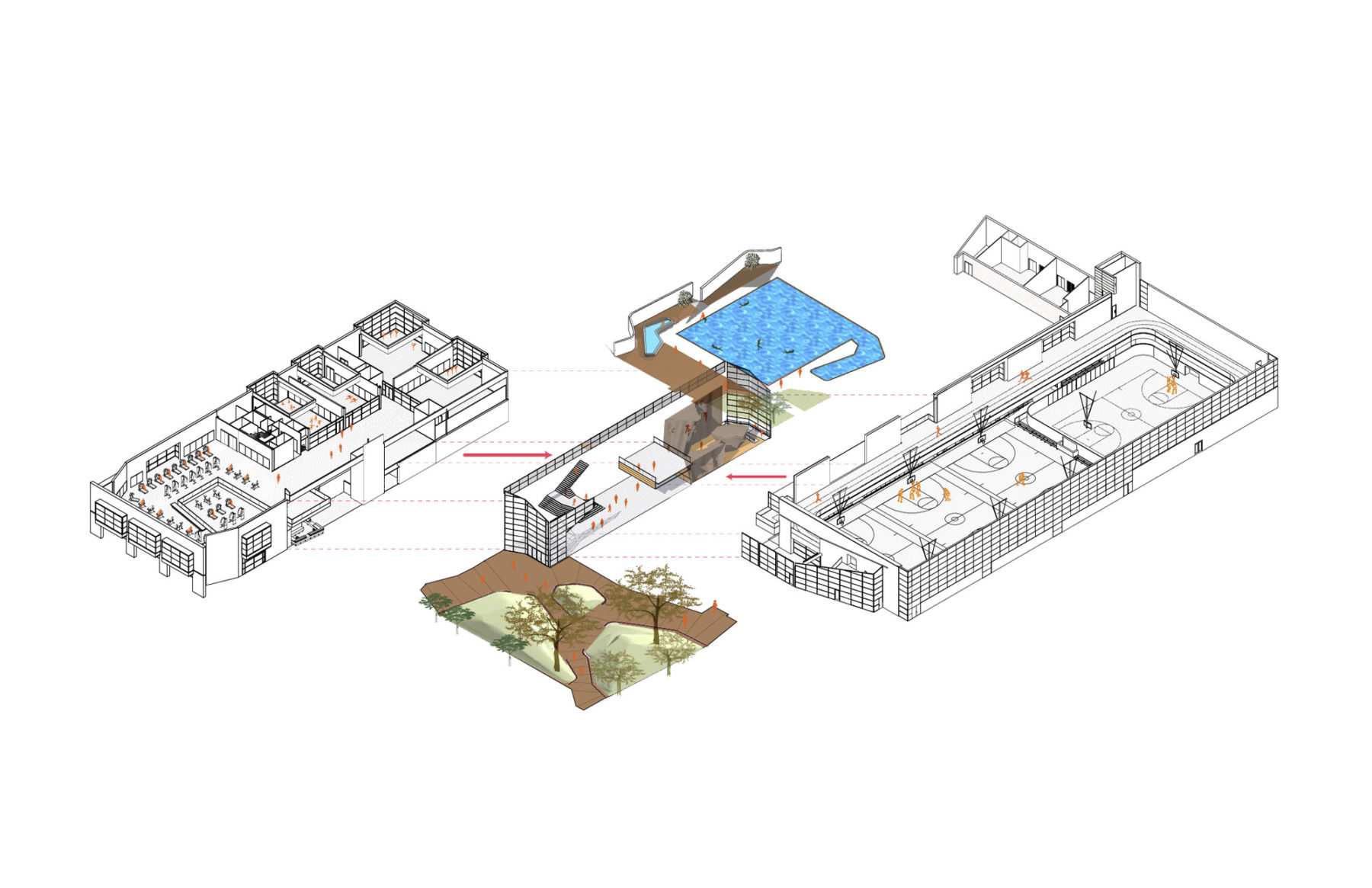
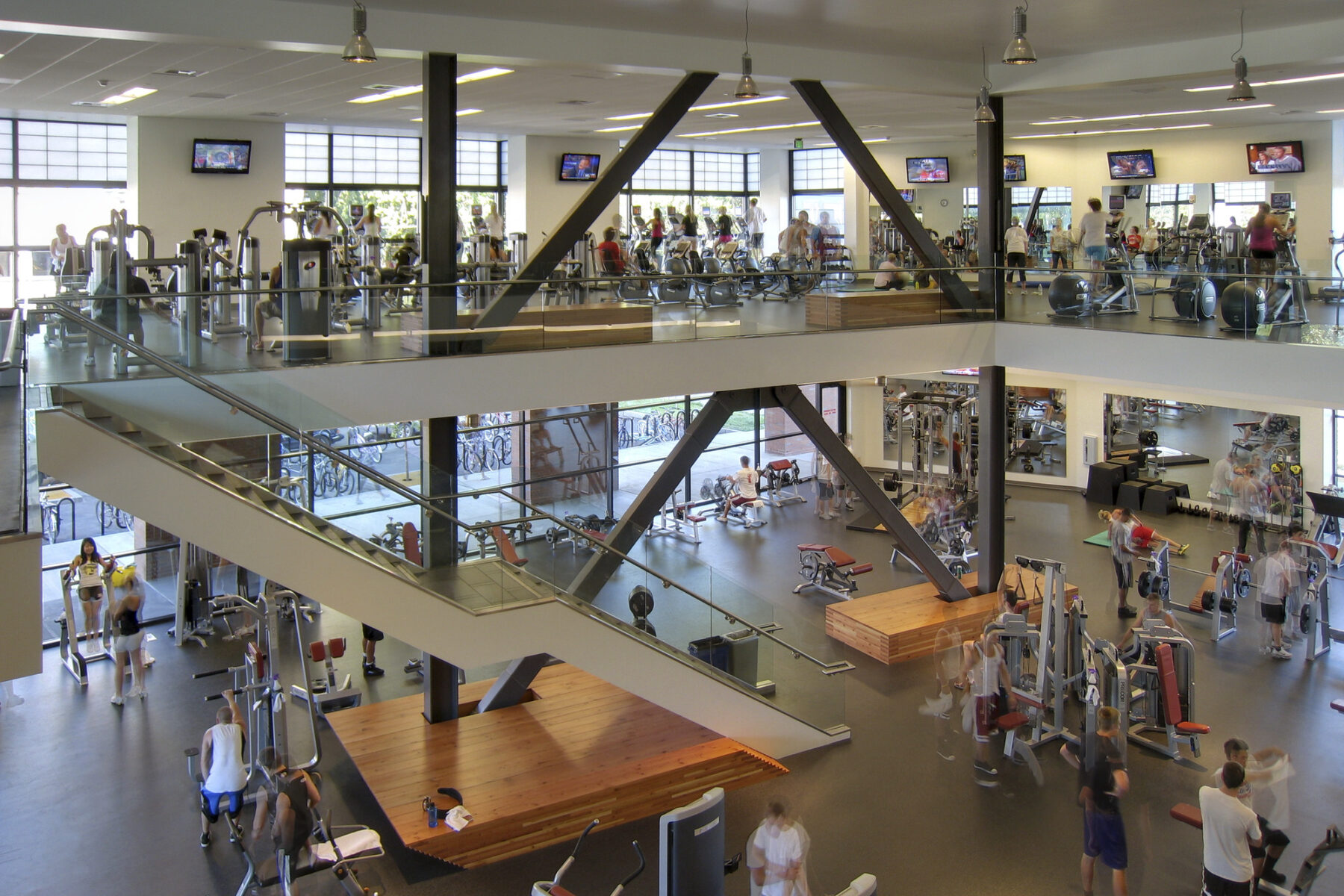
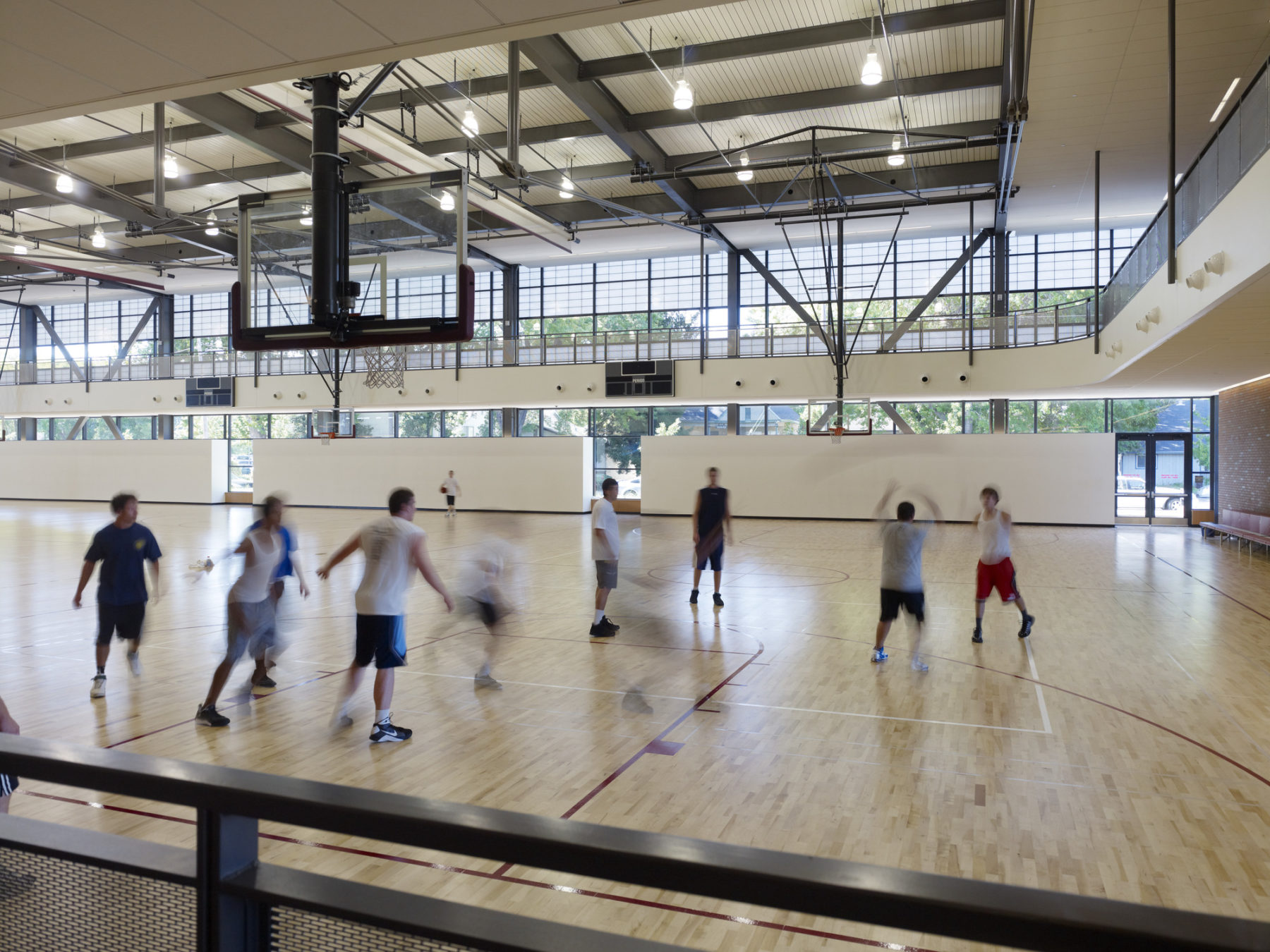
Materials and colors draw from the campus’s existing built environment and local terrain. Similar to the original masonry buildings on campus, the WREC exterior incorporates a custom brick blend that also serves as a durable interior backdrop for gymnasium sports. The gymnasium, MAC, and running track benefit from translucent panel daylighting and views to the campus beyond. The main circulation flooring is a gray porcelain tile which echoes the rock-strewn creek that winds through campus. A large, multi-faceted graphic on the elevator shaft orients users across the open spaces. Salvaged wood framing provides uses as benches and desks for students and staff.
