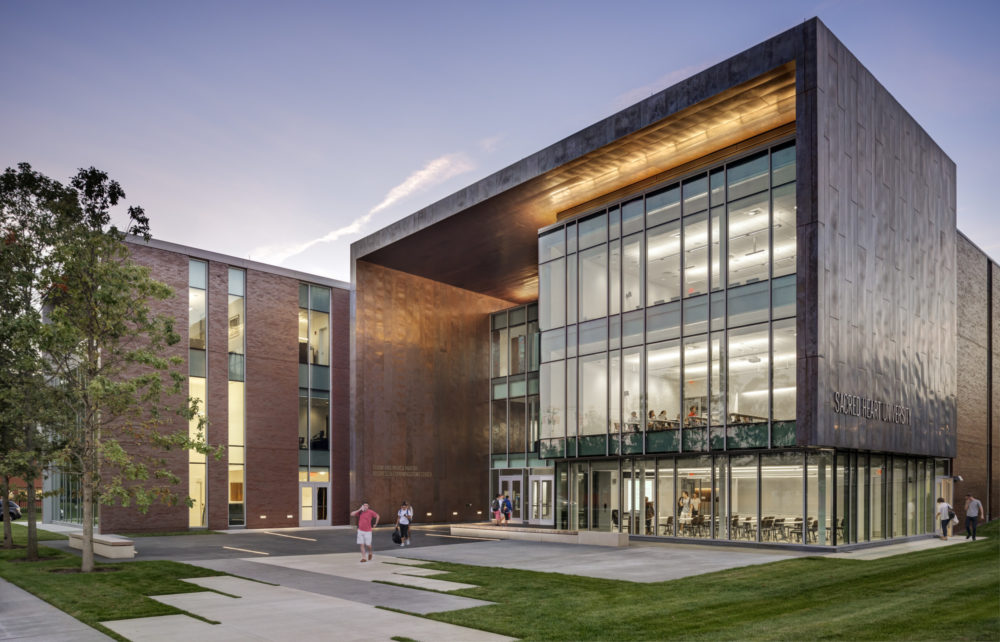
Sacred Heart University Martire Business & Communications Center
Fairfield, CT
 Sasaki
Sasaki
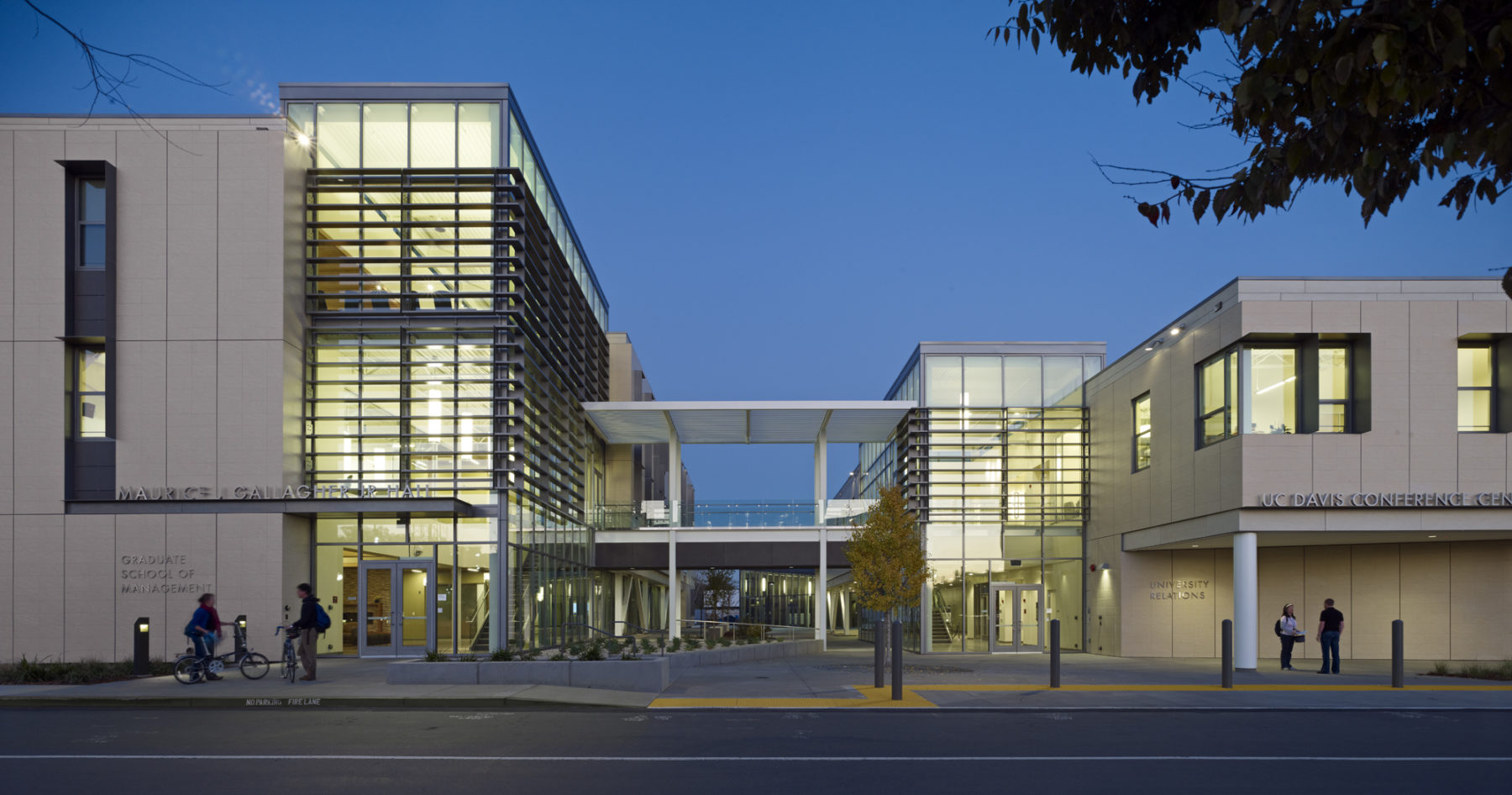
The Gallagher Hall and Conference Center complex is sited at the highly public, south edge of the campus, directly across from the Robert and Margrit Mondavi Center for the Performing Arts. Complementing its neighbor, the complex is a significant step in defining the entry quad as the new front door to the campus.
The program accommodation in Gallagher Hall includes all of the classroom and office spaces which support the Management School’s MBA and Executive Education programs. The connected UC Davis Conference Center is a state-of-the-art learning and meeting complex. A blend of comfort, versatility and style, the Conference Center includes a large multi-configuration ballroom, multiple meeting and conference rooms, a restaurant and pub, lobby and support space. The Conference Center — which hosts nearly 500 conferences annually, including last year’s Governors’ Global Climate Summit 3 – uses 30 percent less energy than a typical office building. The Management School Classroom building and Conference structures are connected at the second floor by a pedestrian bridge that frames a gateway to shared courtyard.
In design-build collaboration with Sundt Construction, Sasaki exceeded project goals. An accelerated schedule compelled quick consensus between the design-build team and the university. BIM technology enabled the team to pursue an accurate approach to quantifying construction costs from the start. Having real-time cost feedback during the process allowed the team to evaluate the relative benefits of various building systems, yielding a more holistic approach to sustainability.
In search of forward-thinking solutions to address schedule and budgetary constraints, a number of interdisciplinary brainstorming sessions explored unique systematic approaches. Inspired by a condition in the contract regarding site preparation, the team capitalized on a required excavation and incorporated an underground geothermal water loop that provides a highly efficient source of heating and cooling. The resulting ground-source heat pump and radiant slab system influenced decisions from structural frame to interior finishes. Integration allowed the team to deliver innovative systems for the lowest first cost and directly contributed to the project’s final calculated energy savings of 27.1% over Title 24 requirements. According to the Energy Star website, the project’s energy usage reflects a 74% improvement over the typical office building. The project became LEED® Platinum Certified in 2011—it is the first platinum MBA school in California and only the third nationwide. The university endorsed the project as a platform for their own reinvigorated commitment to sustainable design. The project exemplifies that sustainability, innovation, and technology can in fact lead to cost savings over more conventional solutions.
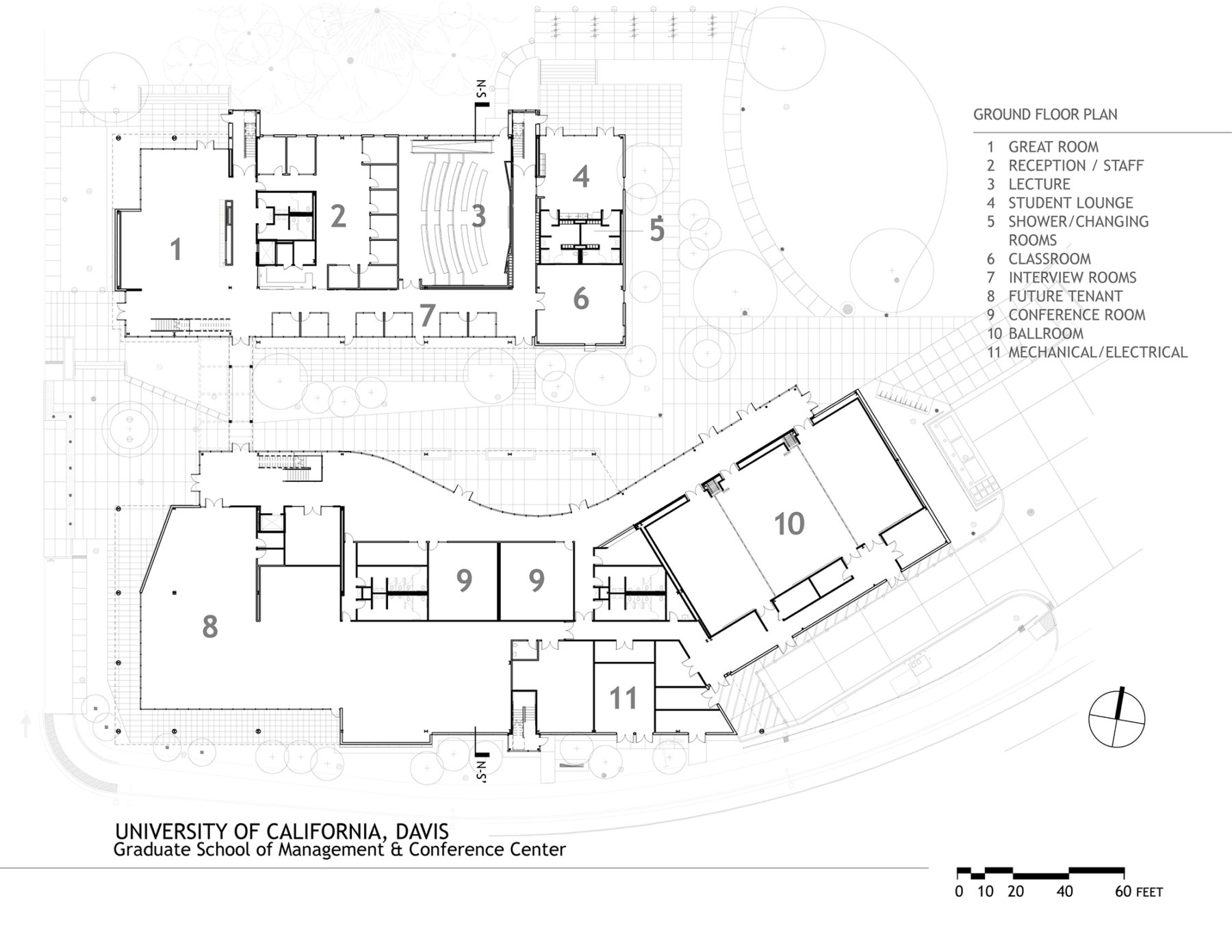
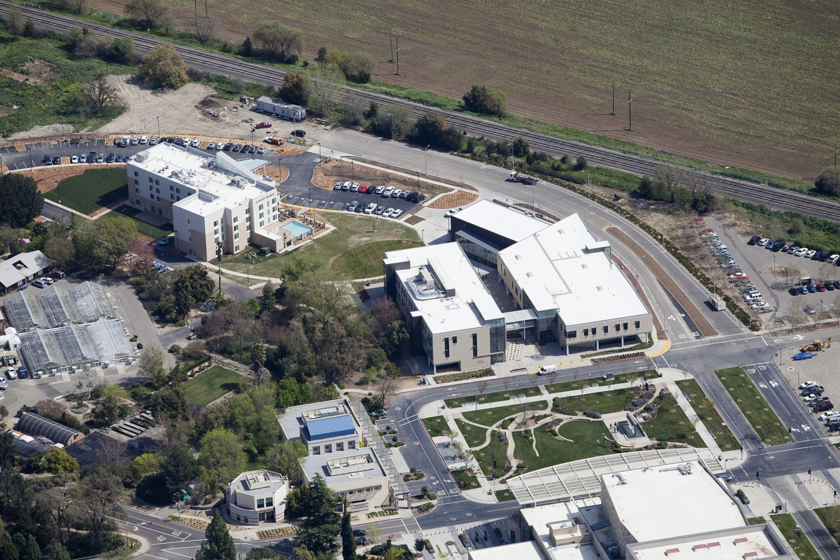
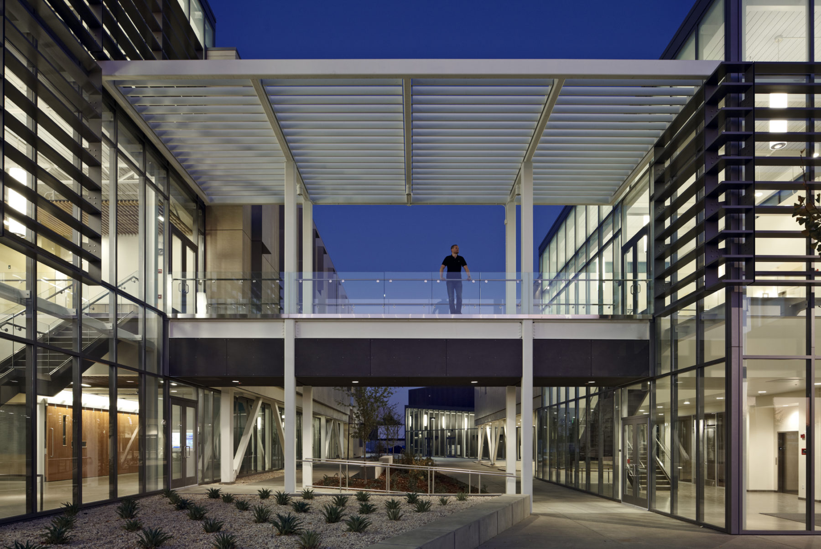
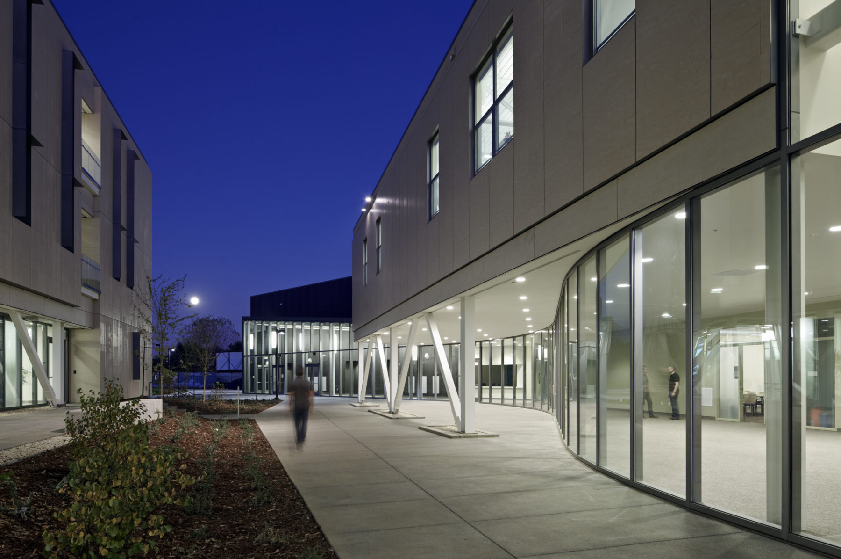
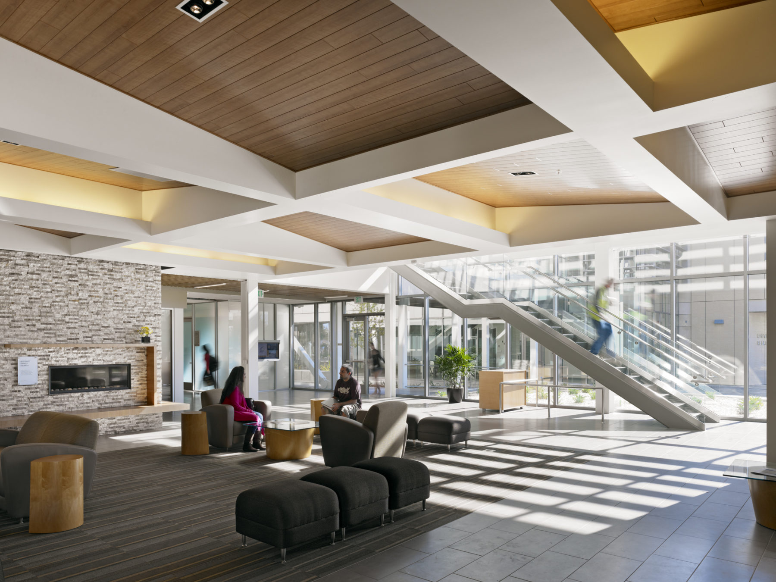
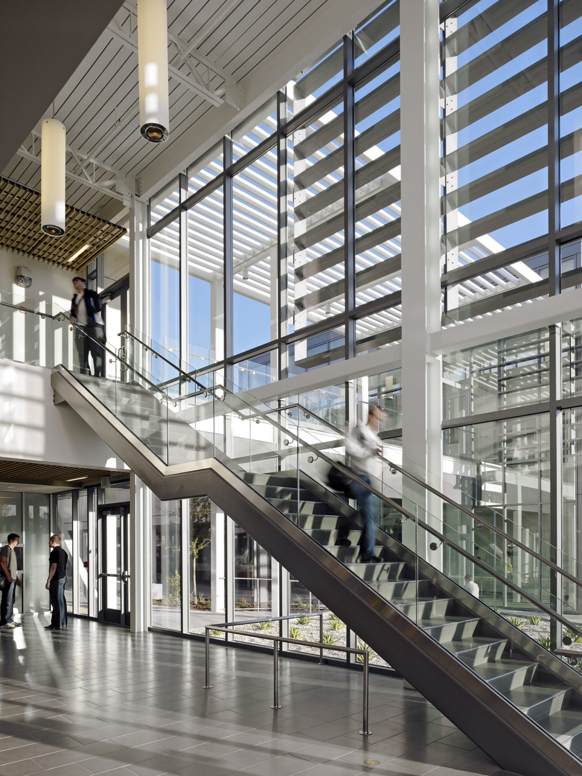
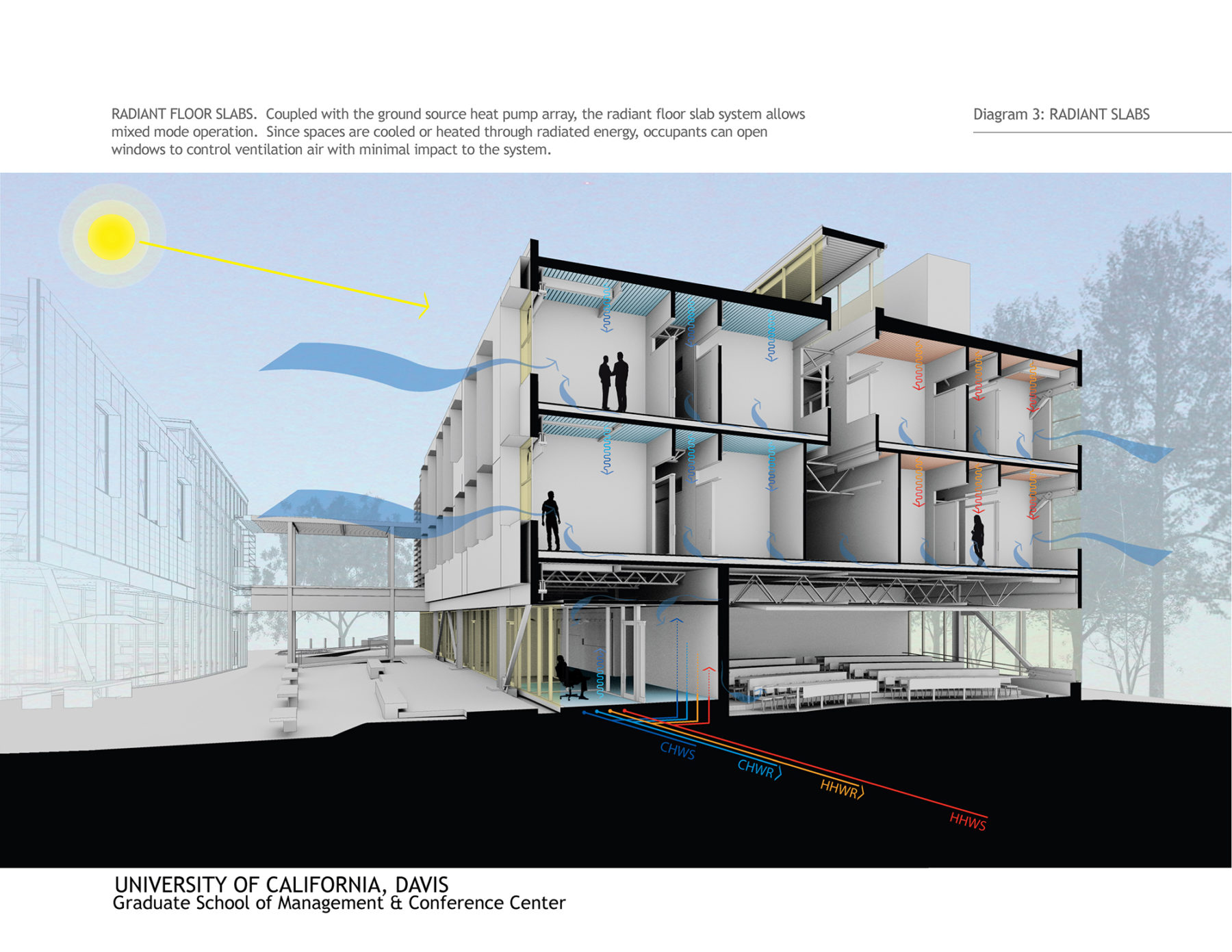
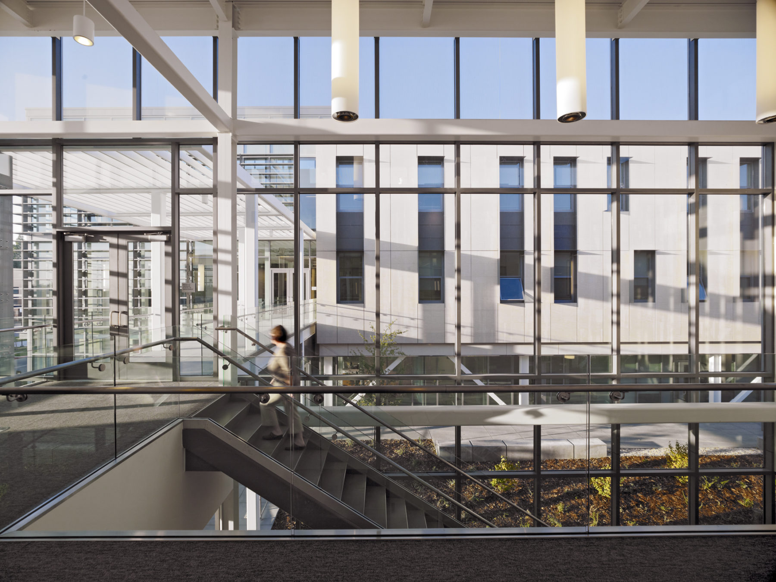
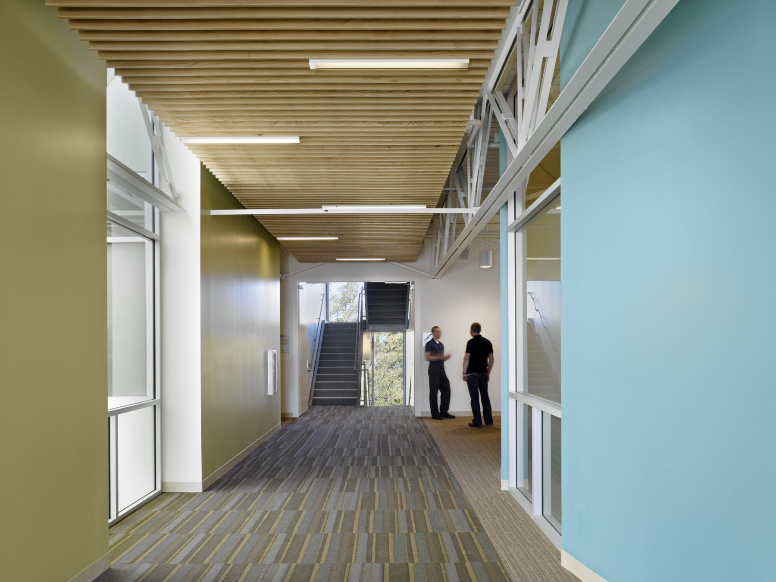
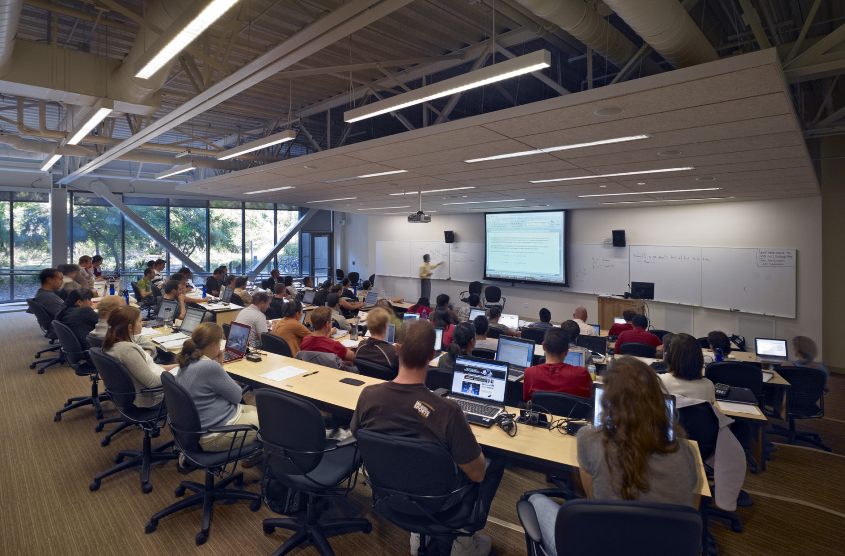
For more information contact Fiske Crowell.