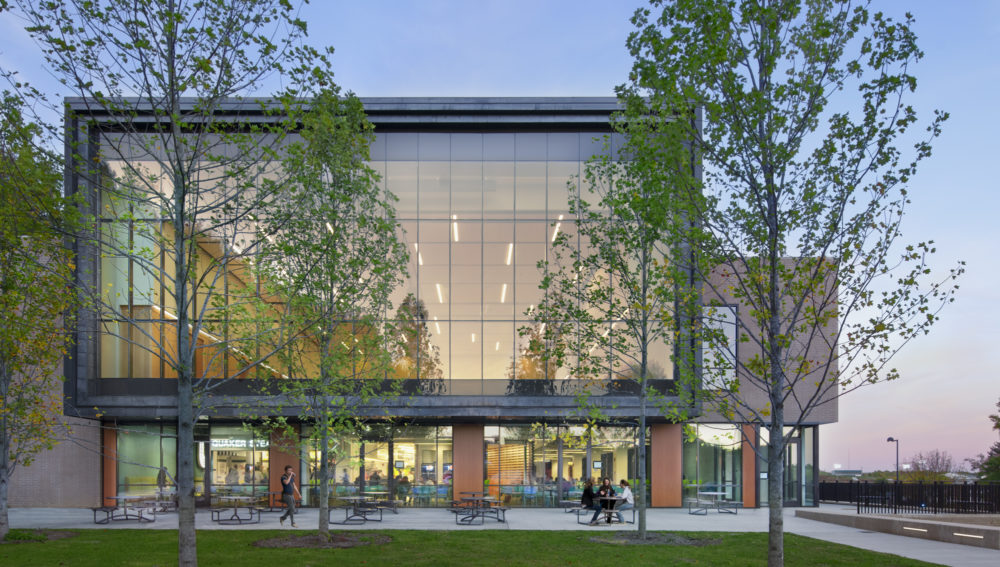
Slippery Rock University Robert M. Smith Student Center
Slippery Rock, PA
 Sasaki
Sasaki
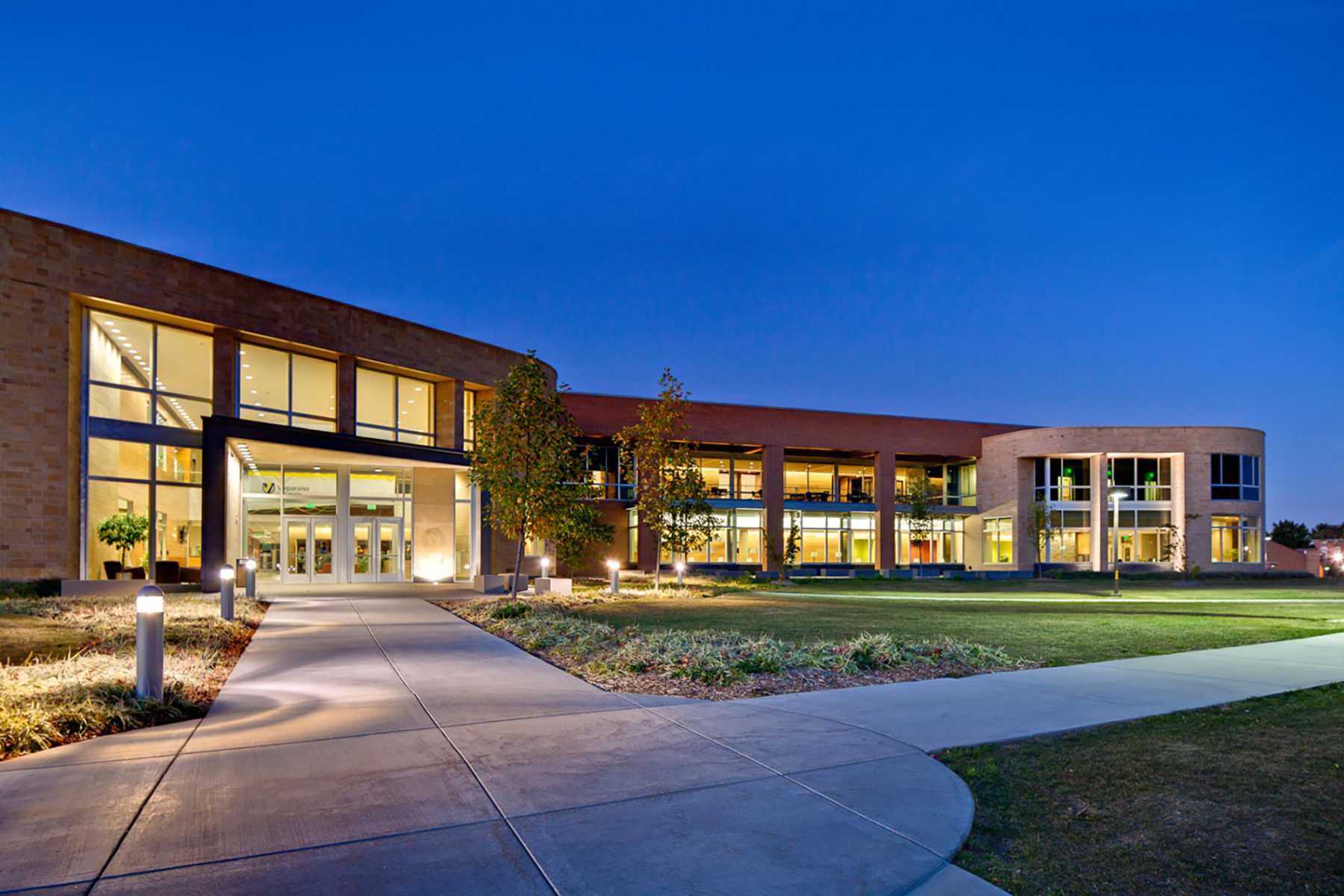
The new university union at Valparaiso University completes the core of the campus and establishes a much-needed central hub for student life for a rapidly expanding institution. Together with the university’s library, arts center, and historic chapel, the union helps define the most important outdoor gathering space at the heart of the campus: the university commons. The primary role of the building is to serve as a center for student life resources on campus by bringing together a broad range of activities and services including dining, meeting, student organization spaces, and career services. Given its central location, a guiding premise of the design was to produce a building accessible from all sides, becoming a true crossroads for the various campus functions around the union.
The building uses are arranged around two pedestrian concourses. The intersection of these concourses creates a multi-story gathering space that serves as the welcoming area, building lobby, and meeting space. Lining the concourses, meeting and working areas mixed with informal gathering areas enjoy panoramic views of the rest of the campus. At the end of each concourse destination uses like dining, meeting rooms, and advisory services anchor the building’s corners.
The building is scaled to be congruent with the low profile buildings on the campus and to help emphasize the chapel as the campus center. At the two-story section, multiple overlooks visually connect lower and upper levels, which renders the structure as visibly accessible, and easy to navigate—where uses are within reach of the users.
The union’s dining is one of its key programmatic destinations. Keeping in mind the client’s goal of “having the whole community sitting together at the table,” the dining provides seating for the entire campus population. The space is visually connected to the outdoors, and its sweeping form revolving around a central server allows for several scales of gathering and dining, from communal to intimate.
Additional program components include a ballroom and supporting meeting space suite, the campus’s international and multicultural centers, offices, a café emporium, a bookstore, a games and recreation area, the university’s post office, various group study spaces and computer labs, administration offices, and a series of informal gathering spaces and lounges across the entire facility.
The new union building has experienced high rates of occupancy and an extensive programming schedule since the facility’s opening. The building has also transcended the campus boundaries and is a focal point for social and civic life for the local community of Valparaiso.
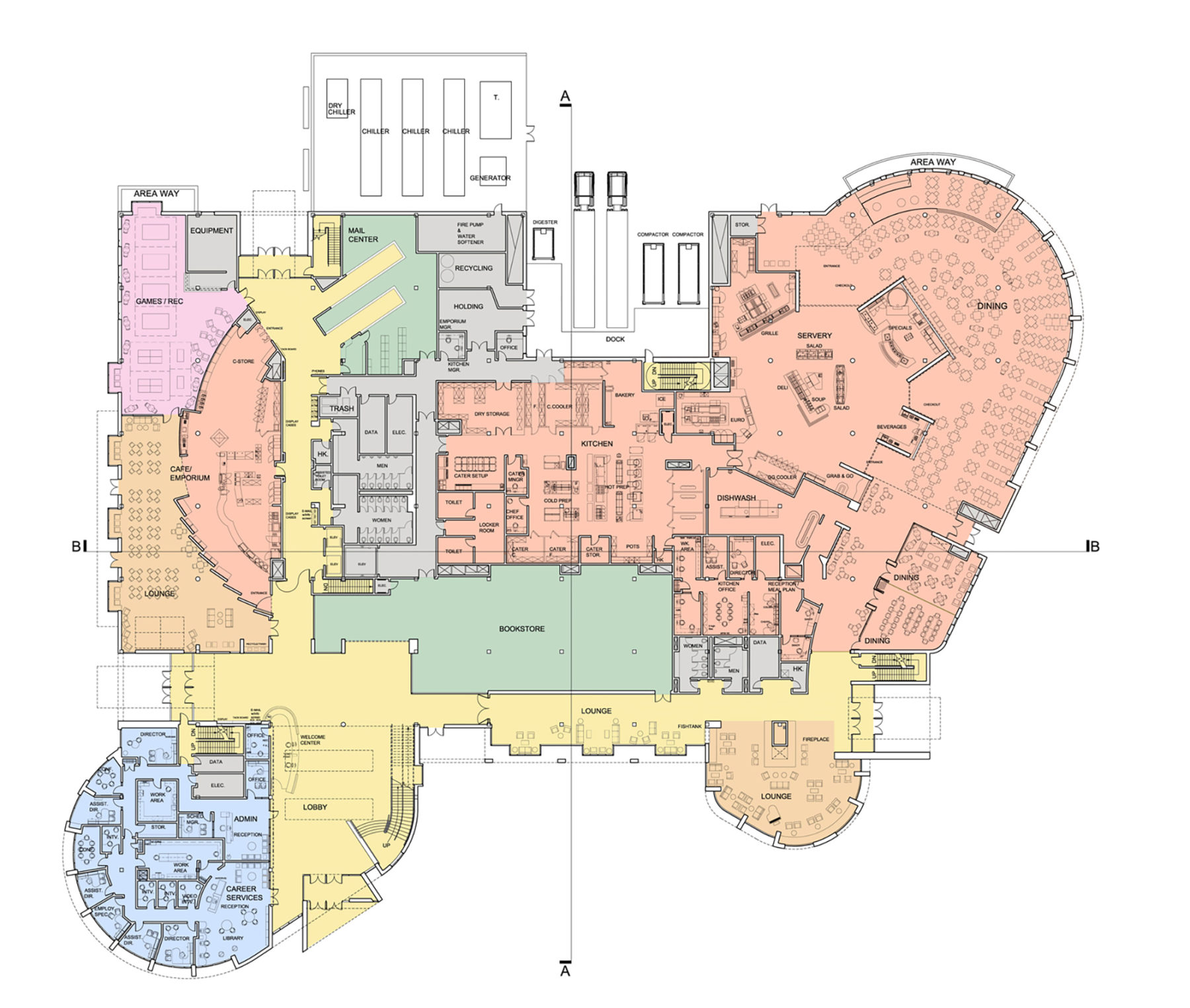
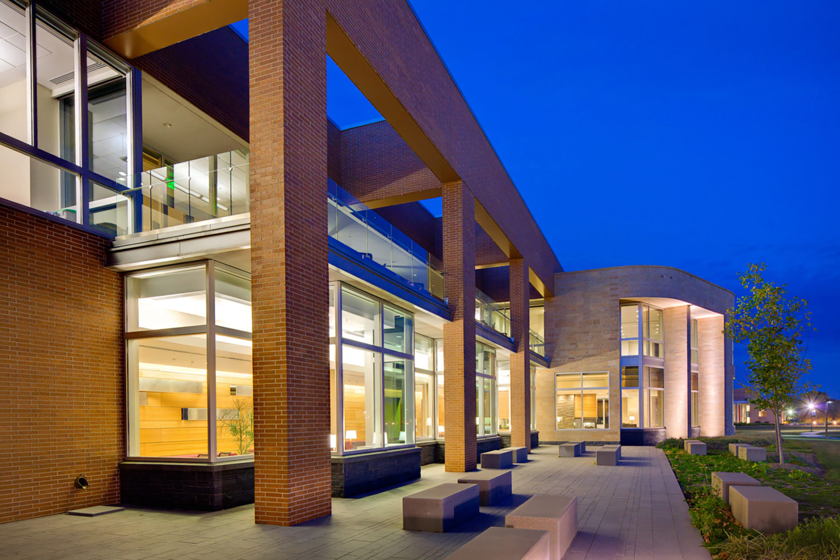
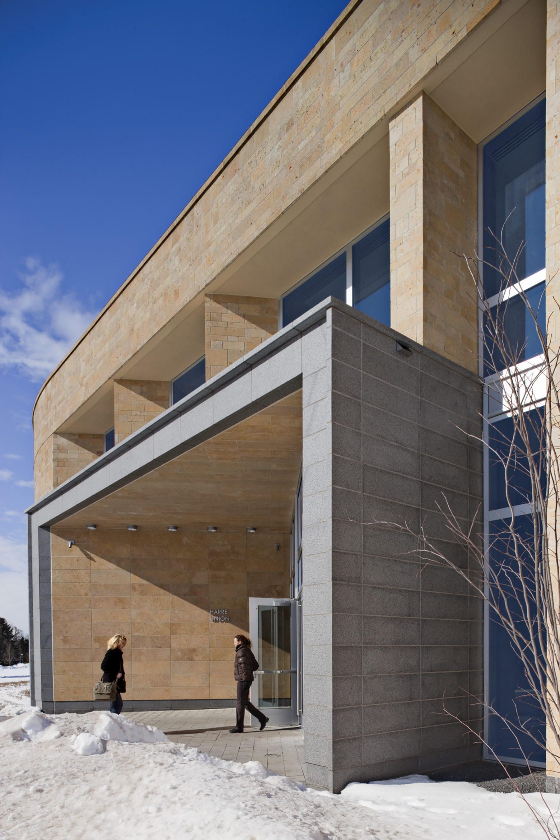
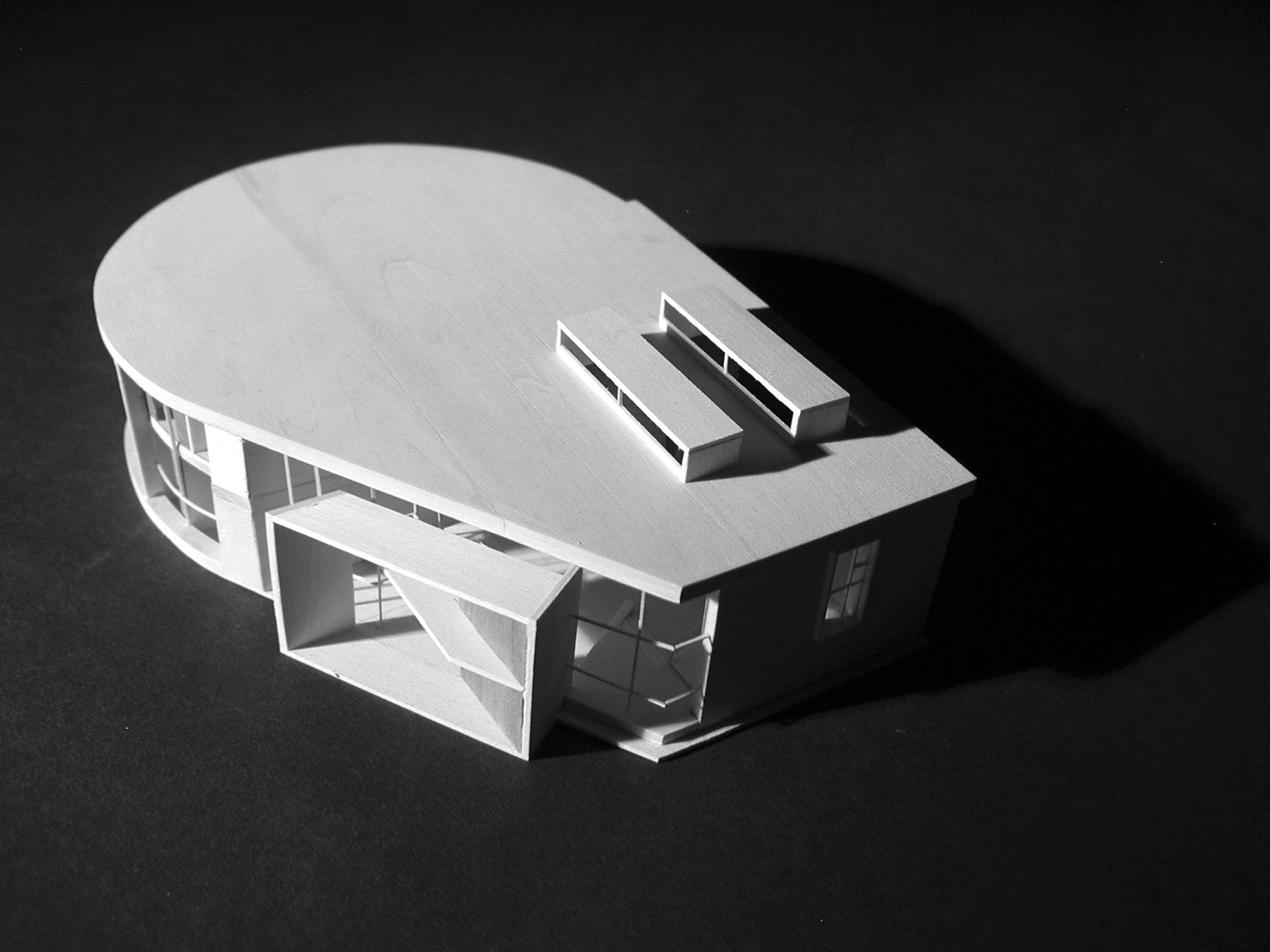

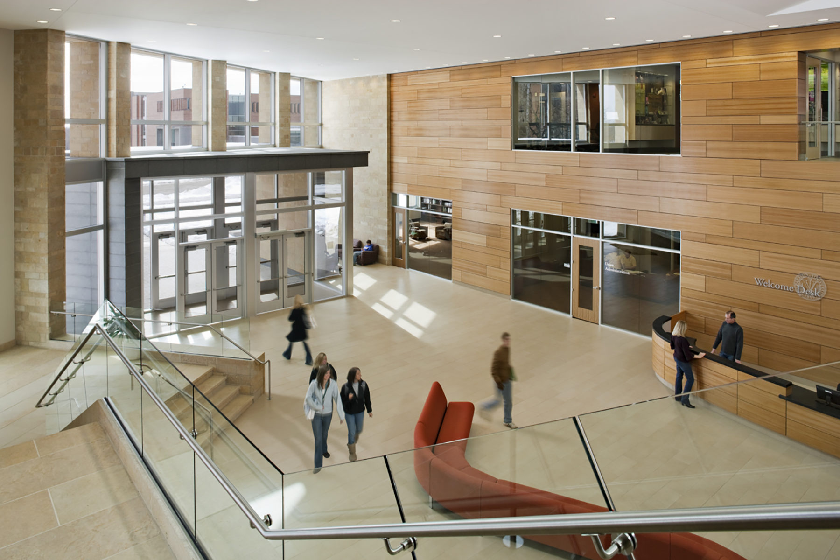
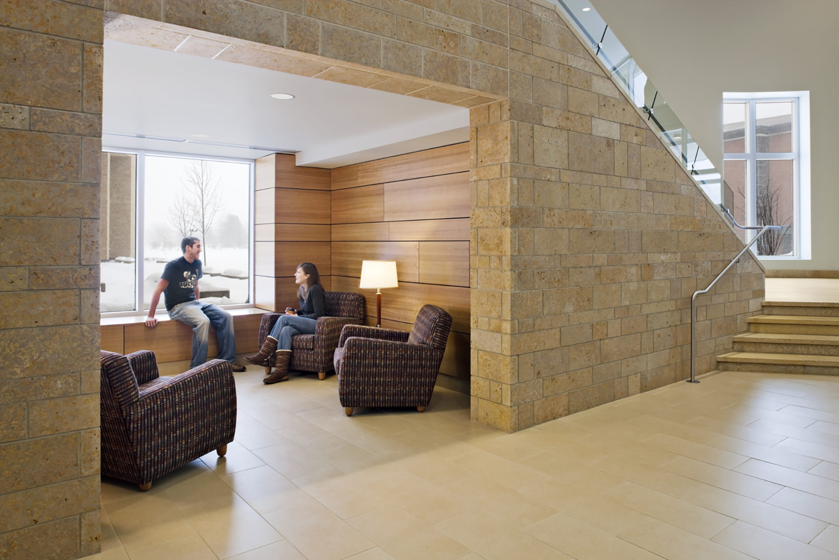
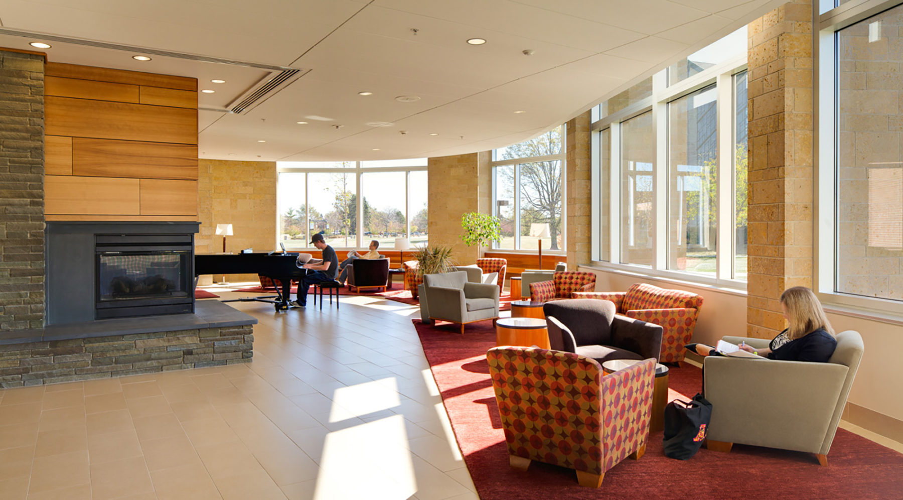
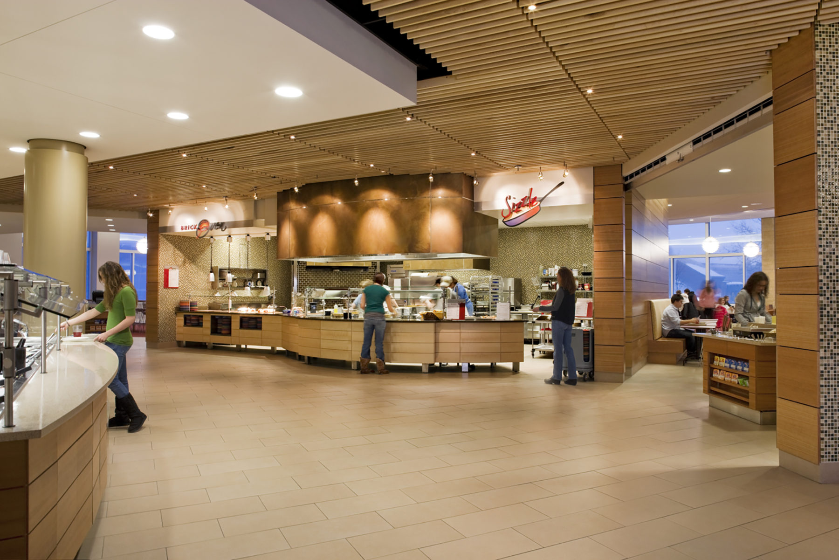
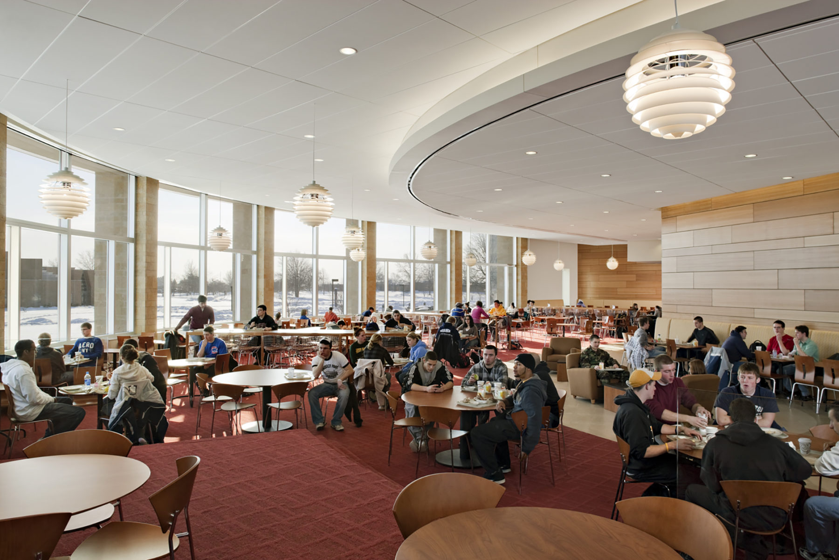
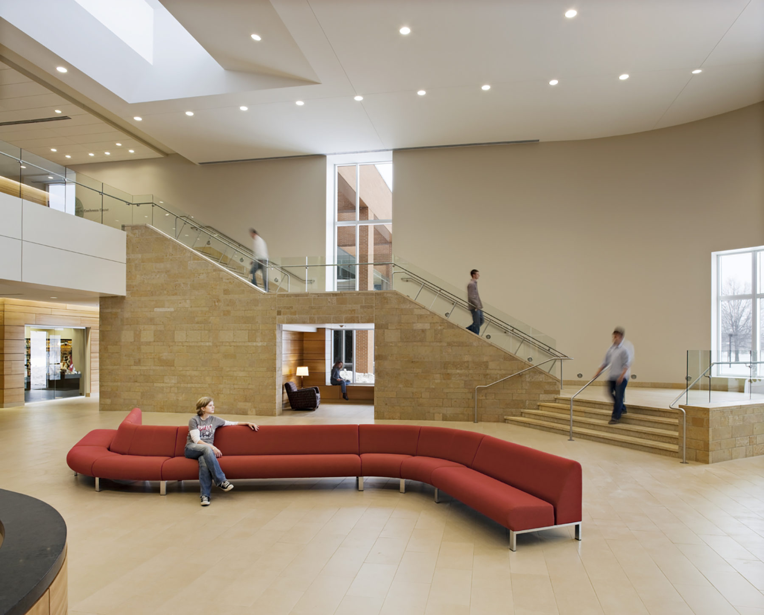
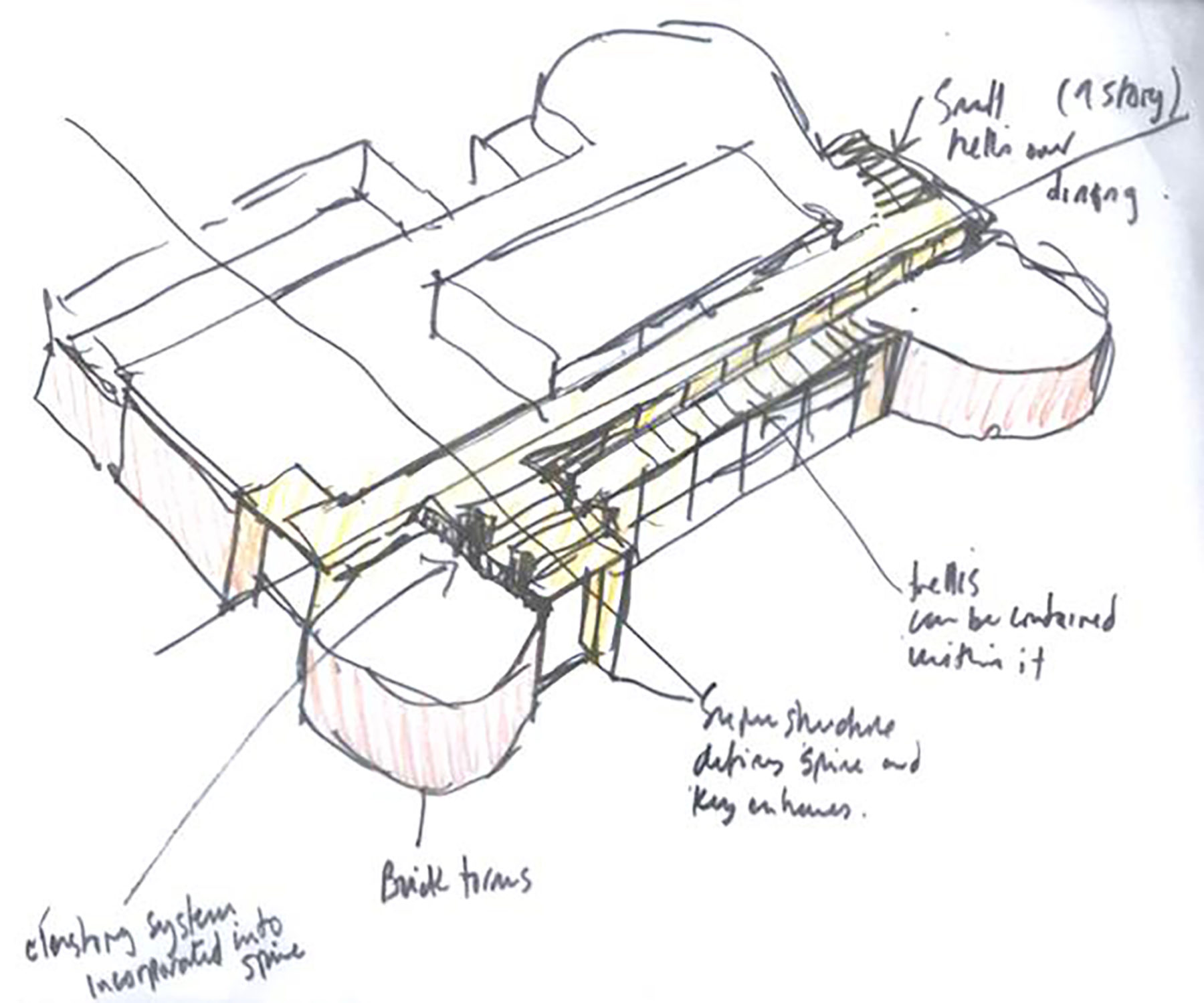
For more information contact Pablo Savid-Buteler.