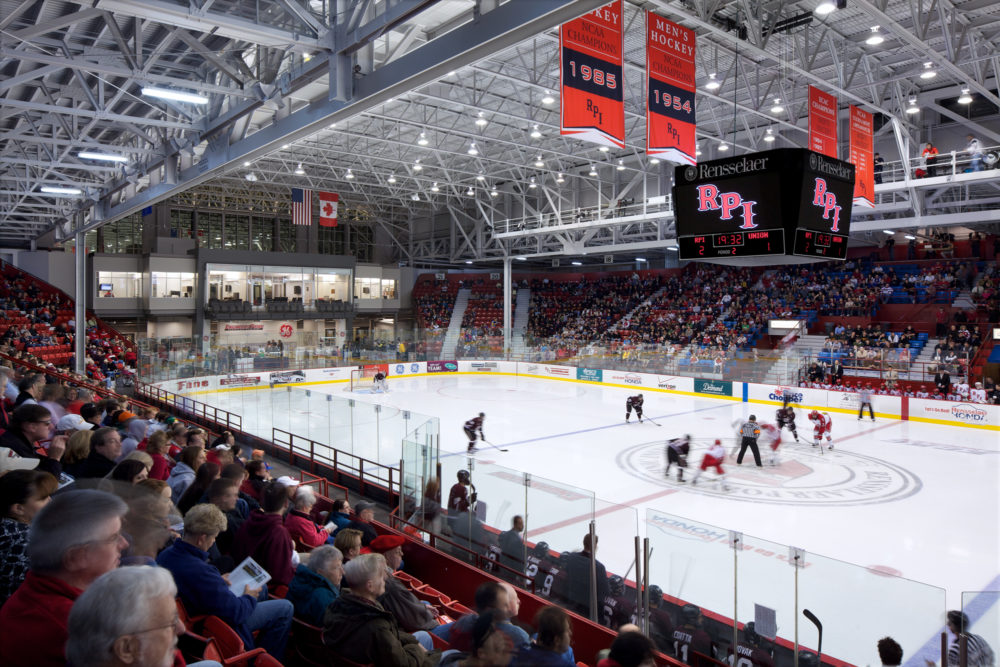
Rensselaer Polytechnic Institute Houston Fieldhouse Multi-Purpose Arena
Troy, NY
 Sasaki
Sasaki
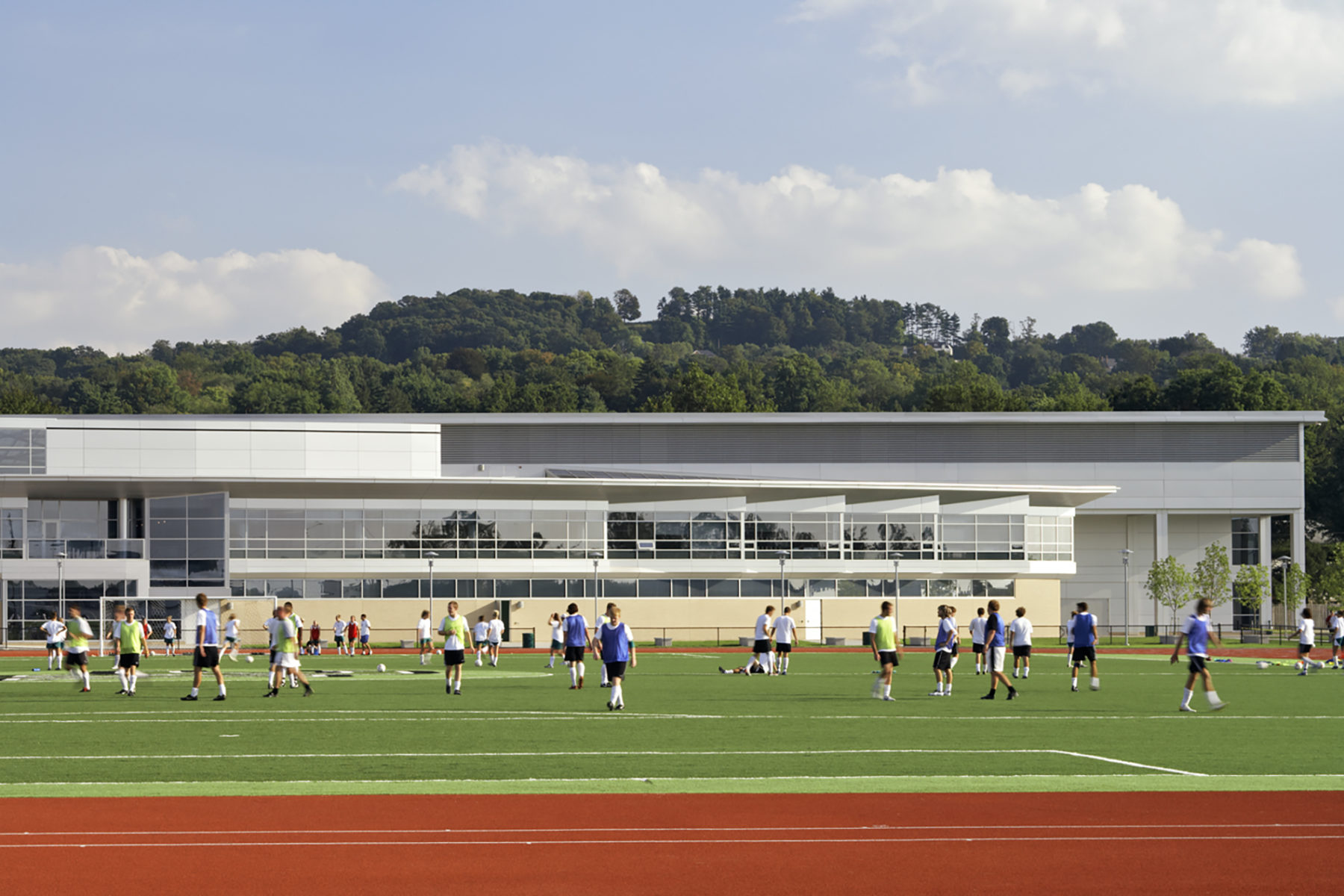
York College seized an opportunity to address its growth needs by expanding its campus into a former industrial zone, using the key parcel as a link between its main campus to the east and a growing residential campus to the west. Anchoring this new development is the Grumbacher Sport and Fitness Center, designed by Sasaki. The building accommodates both the college’s student fitness facilities and its intercollegiate athletic programs. A long corridor bisects the building, providing a logical continuation of the pedestrian path that connects the two campuses. Students passing through the light-filled building can glimpse virtually all the activity taking place and stop at the café along the way. Sasaki also provided landscape architecture for the extensive sports fields that the building overlooks.
The facility includes a natatorium, a gymnasium, a field house with three basketball courts and a suspended running track, a racquetball court, a wrestling room, two multipurpose rooms, training room, team rooms, lockers and showers, athletic offices, a lobby, lounge, and support spaces. The natatorium, arena, and field house are strung along one side of the concourse with two levels of the smaller program spaces along the opposite side. At the midpoint cross axis a dramatic climbing wall, the main control desk, and cafe provide a focal point. The main control desk provides the access point to lower level lockers and other facilities. On the upper level, the fitness center and department offices overlook the track and playfields.
The building is an orthogonal structure to the south with a curved northern wing addressing the playfields. The flat-roofed north pavilion boasts a curved façade that maximizes views to the athletic fields, while the southern portion—which houses the field house, arena, and natatorium—features an arching roofline. This curved roof is spanned by custom-designed steel trusses with skylights above. The unique form of the trusses gives the space a distinctive character, while the skylights flood it with natural daylight. Exterior aluminum panels lend a sense of machine-like simplicity while subtly evoking the parcel’s industrial past.
The landscape design connects the residential area to the main campus. From the dorms, students cross a small brook and approach the facility from the west. The outdoor path swings gently around the curved building façade skirting the new track and playfields. High sheltering porticos at either end of the building introduce the interior route. The routes converge in a large circular plaza at the east end of the building before continuing to the main campus. The raised plaza overlooks the outdoor facilities and accommodates pre- and post-game activities.
Green strategies were considered from the earliest stages of design and planning, beginning with the recycling of structural components from industrial buildings that were demolished on the site. The design incorporates natural light and the majority of spaces have sufficient natural light to operate during daytime without artificial light.
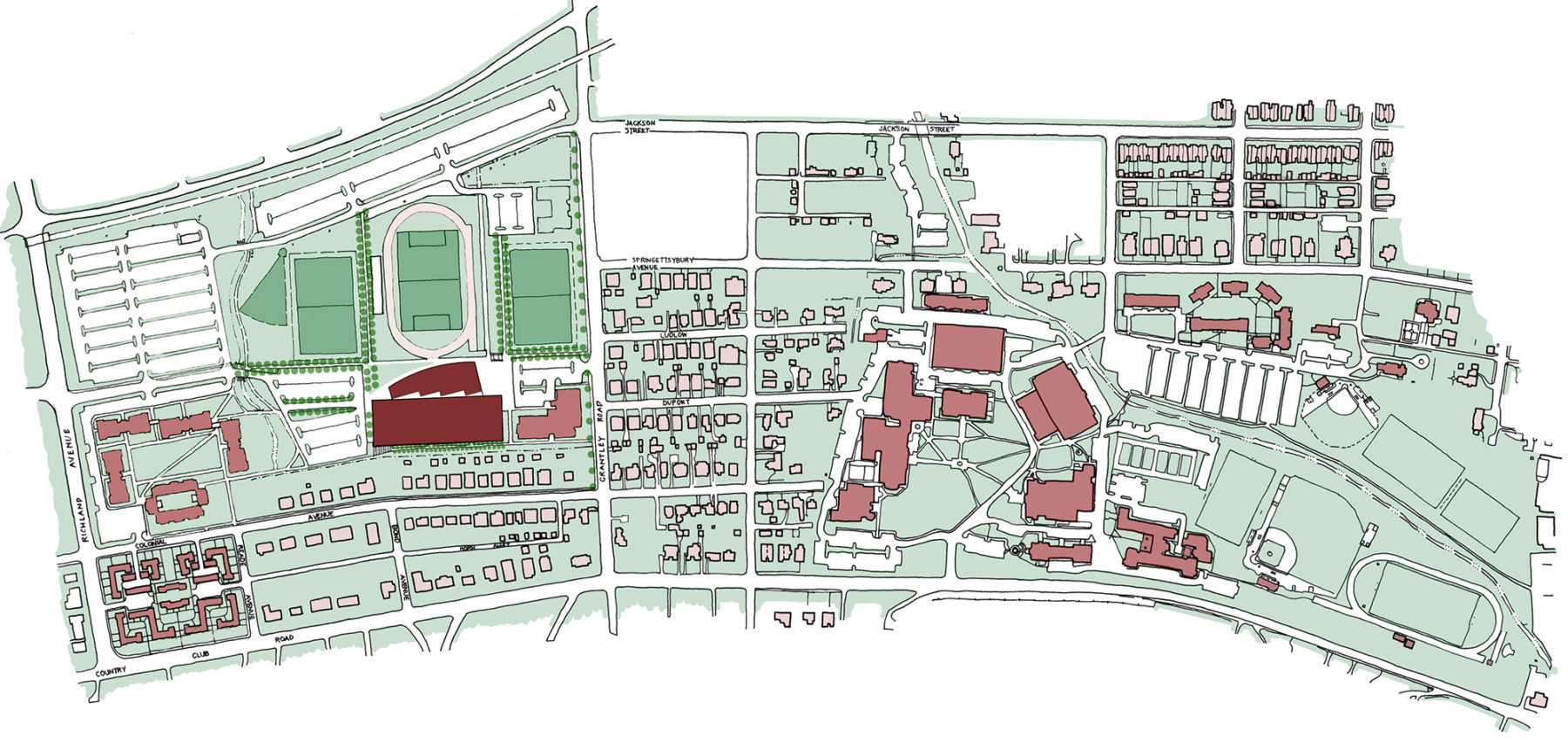
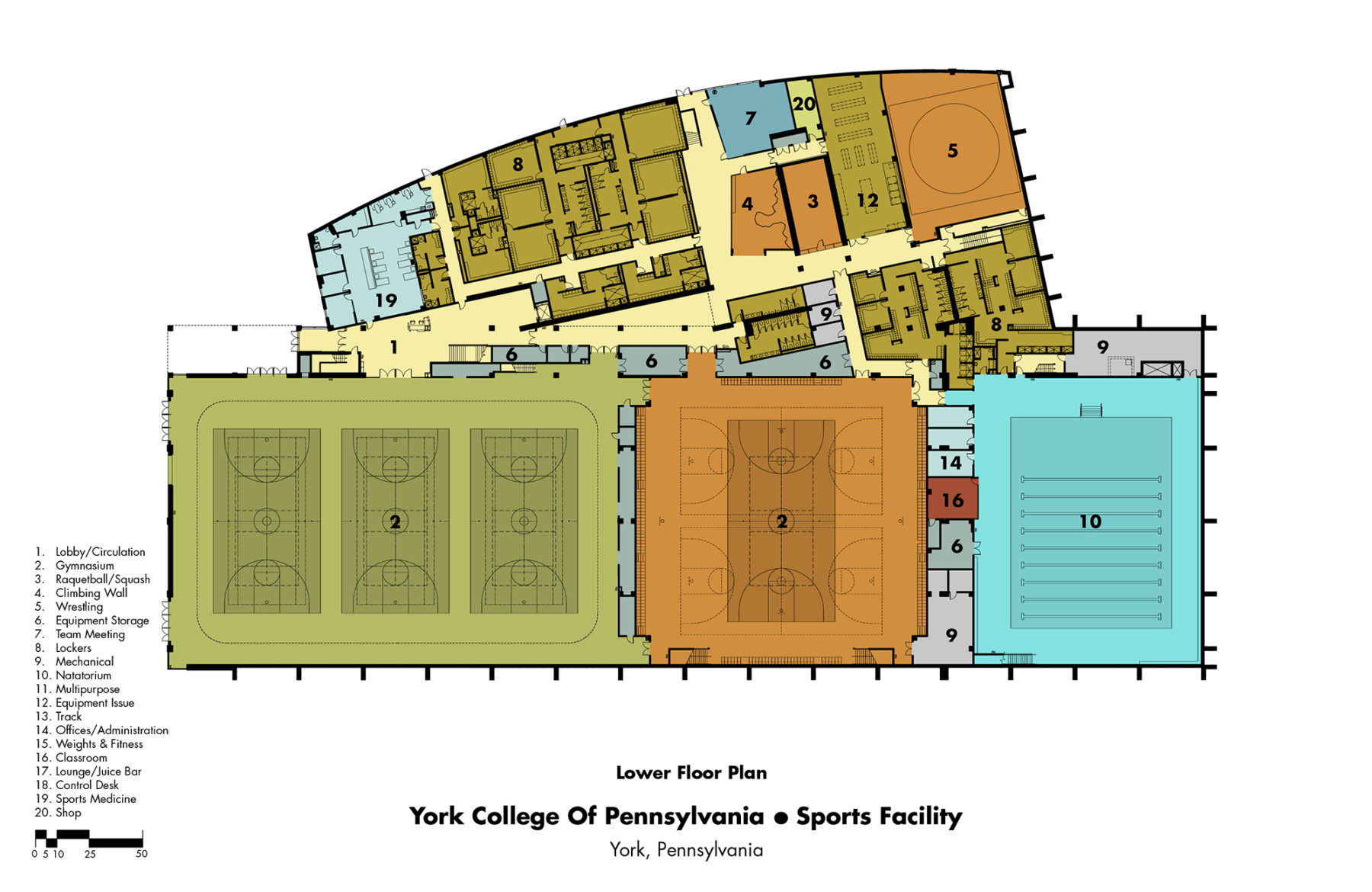
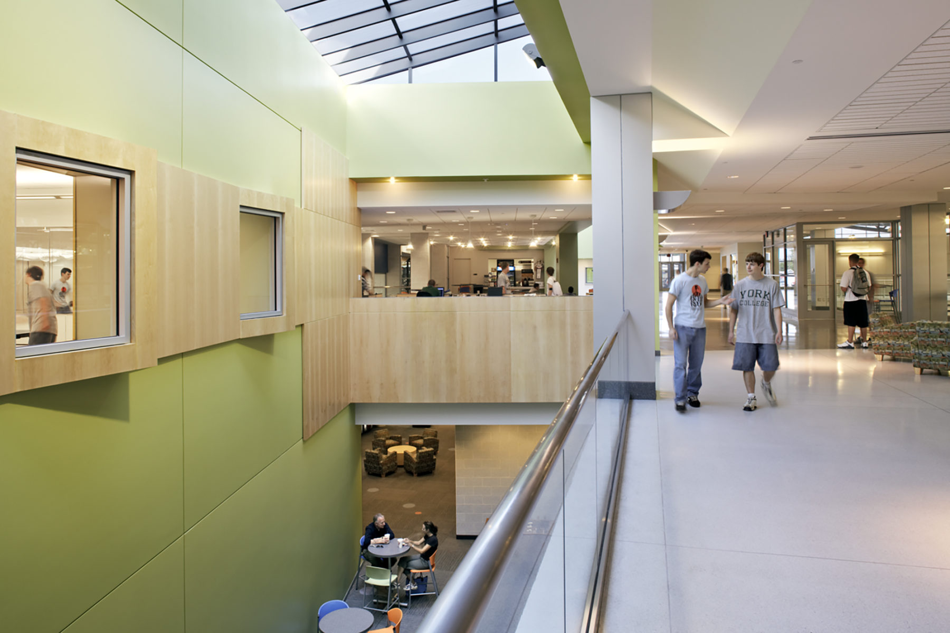
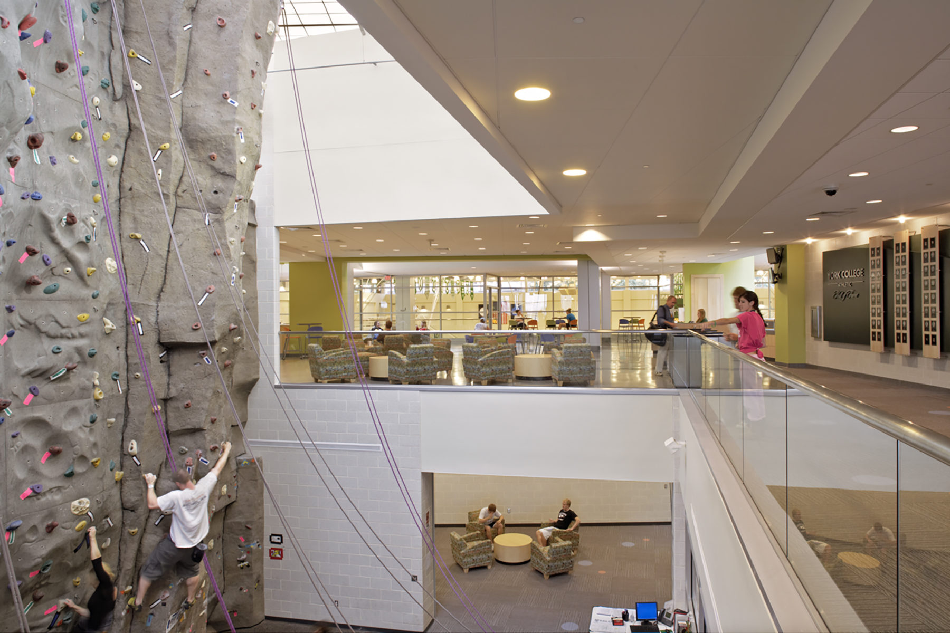
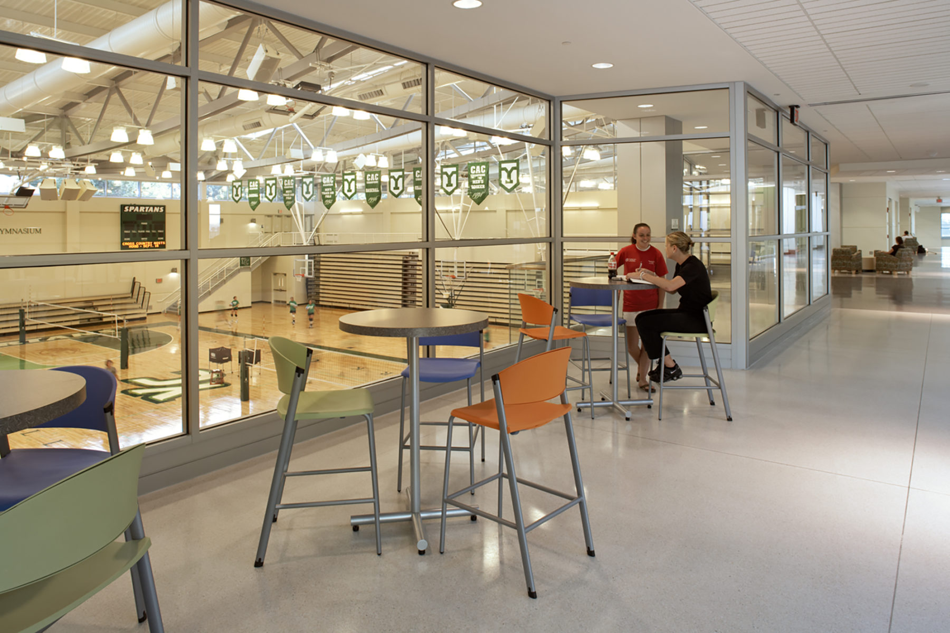
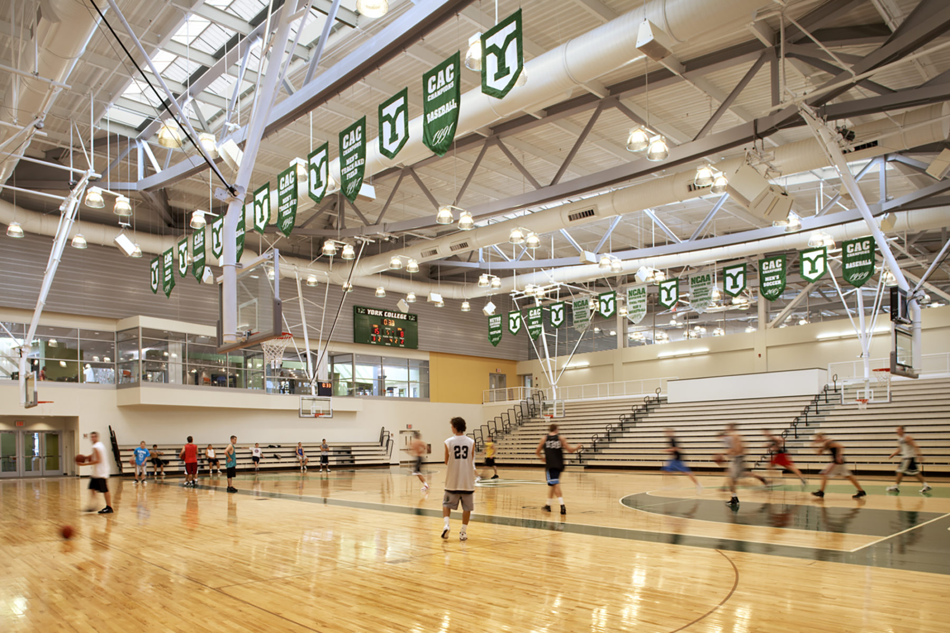
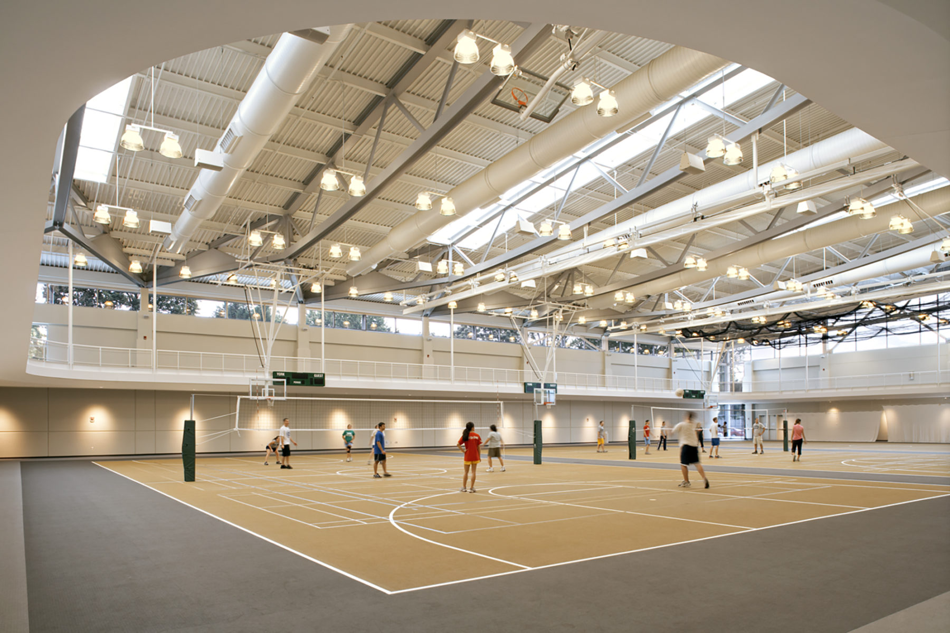
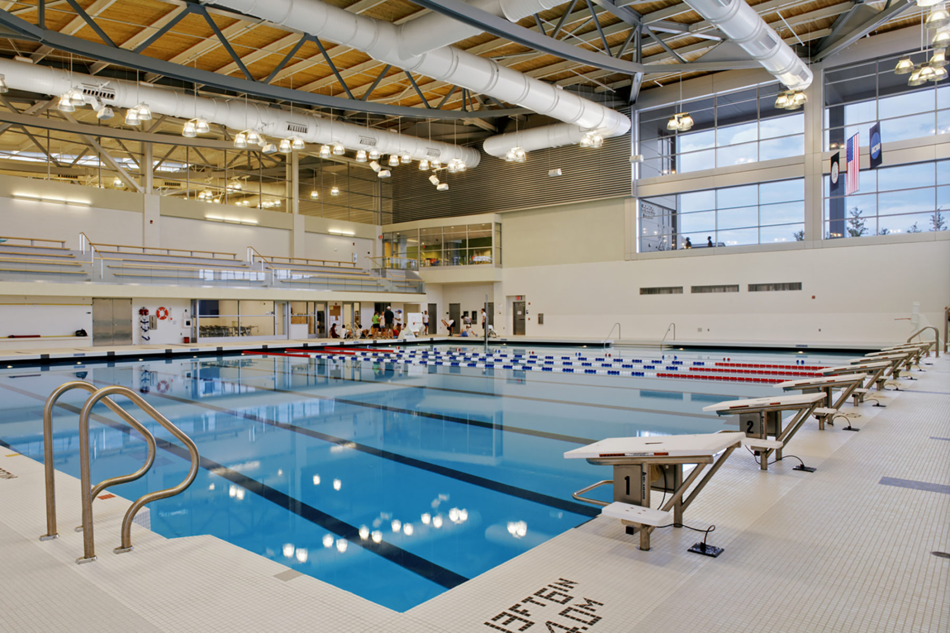
For more information contact Chris Sgarzi.