Publication Spotlights Sasaki’s Innovative Research Initiatives
Learn more about research projects from across the practice
 Sasaki
Sasaki
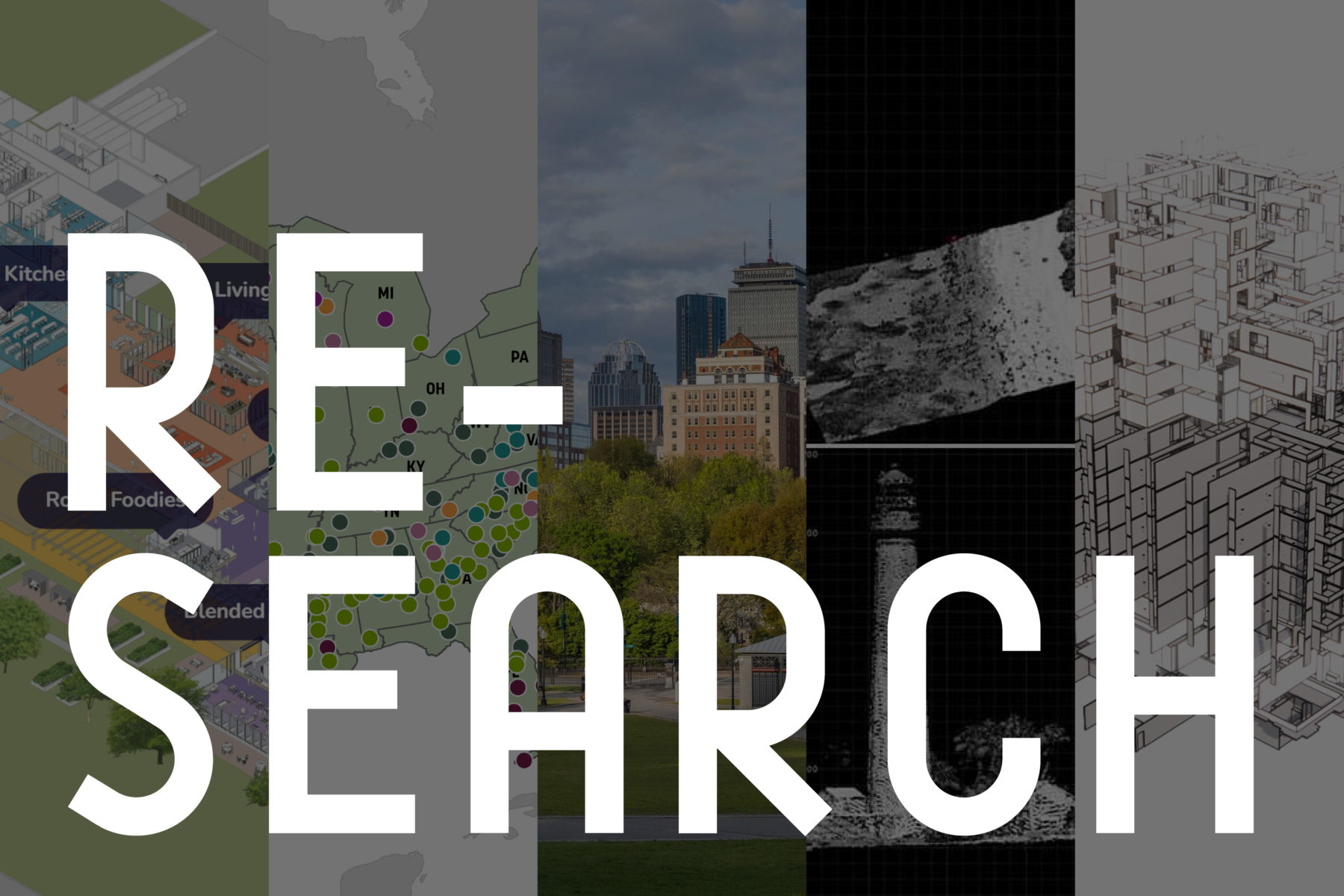
Each year, Sasaki awards grants to teams of Sasaki designers and planners to pursue research projects outside of their project work that delve into areas of inquiry important to our clients and to our industry. “The grant program sits within a larger research endeavor at Sasaki that reaches into so many areas, from initiatives within project work to research led by the Sasaki Foundation,” says principal Martin Zogran. “Sasaki’s grant program ensures that we’re staying innovative and creative, and that we’re using research to engage with external partners as well.”
As in previous years, three grants for the 2022 cycle were selected by an internal jury following a competition open to all Sasaki staff. “Over the years we’ve seen really diverse topics,” says Tao Zhang, ASLA, PLA, principal and Chair of Design Culture. “Sitting on the review committee has always been such an amazing experience.”
Read on for summaries of the completed 2021 research grants, and for previews of 2022’s winning teams.
Team: Marissa Lisec, Kelly Farrell, Sally Ferrell, Timothy Gale
Advisors: Bill Massey, Michael Grove, Ivelisse Otero
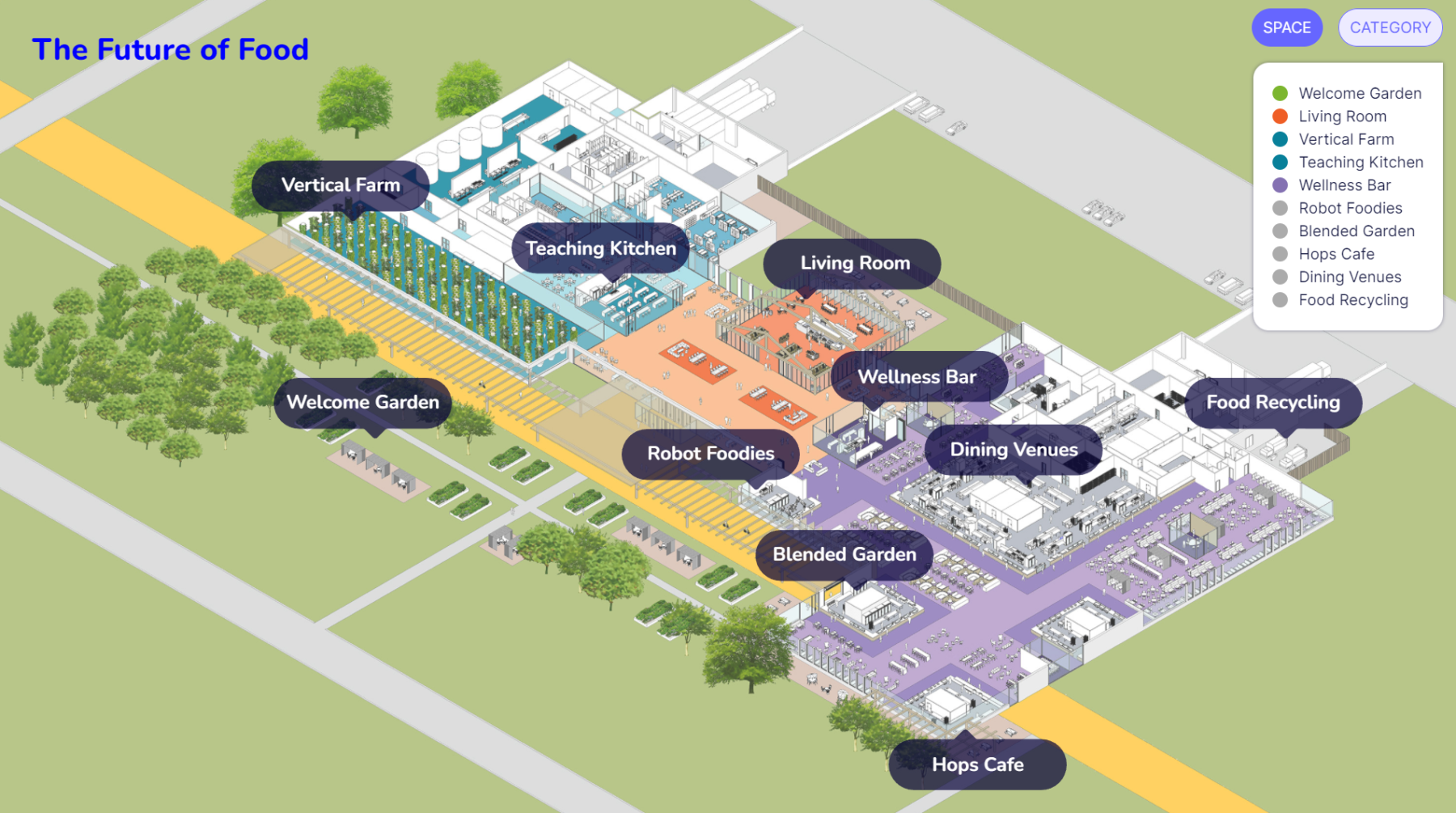
The experience of food on college and university campuses is at a pivotal changing point. Over the past year our team has interviewed experts in high-tech agritecture, community food systems, and campus sustainability to help us understand the current workings of the food system and imagine what the future of food on campus could look like.
Universities and Colleges are very aware of their diverse student needs when it comes to food and how they can make an impact by not only the food offerings but also by the holistic approach to food on campus – when and where students might consume food and how nutrition can be normalized and communicated. Food producers recognize that the traditional connection between the creation of food (i.e. agriculture) and consumption of food is currently stretched and fragmented, and that a closer reintegration between food production and those who eat it can strengthen many aspects of nutrition and community. At the same time, new technologies are changing the way we think about, interact with, and consume food. Our research led us to address six overarching topics which directly influence how food is approached on campus: policy, production, delivery, preparation, consumption, and disposal.
To convey our findings and make them approachable for a broad audience, we developed an ideal building typology which combined a dining commons, community space, experiential garden, and food lab. The building comes to life as a digital experience where users can explore this idealized dining commons and all its components. In this way they can access ideas, imagery, and case studies about current best practices, new and evolving trends, and how other campuses are tackling each of the six key topics we identified.
Some of the exciting possibilities we may see in a future dining commons include:
We are working on some final edits of the website but can not wait to share with everyone soon.
Team: Gwendolyn Sands, Shannon Hasenfratz, Kanna Atarashi, Ilka Lin, Rong Cong, Kai Ying Lau, Sarah Bush, Hannah Cho
Advisors: Mary Anne Ocampo, Caitlyn Clauson
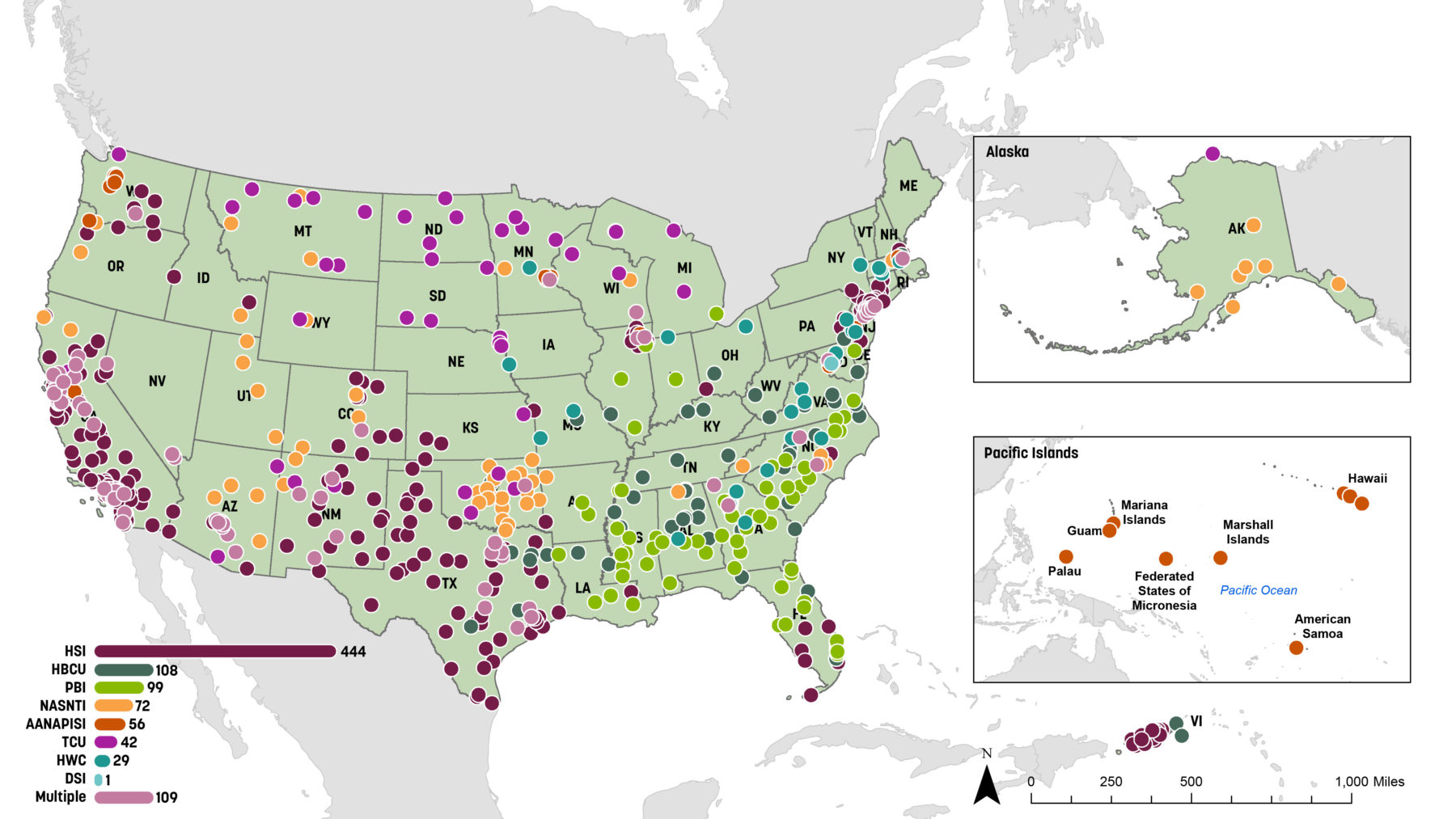
The Campus For All | For All Campuses (CFA) research project aims to answer the question: How can we make all university and college campuses more inclusive by learning from those that primarily serve historically marginalized communities today?
Higher-ed institutions across the USA are being tasked with creating spaces, programs, and policies that support diverse and equitable campus communities. Universities and colleges that primarily serve historically marginalized or underrepresented communities have been creating such campuses since their founding. During the CFA research process, we worked to understand what tools and strategies these institutions have employed to create inclusive spaces, programs, and policies; and how planning and design projects support the implementation of these strategies.
Throughout our research we interviewed schools, analyzed College Scorecard data, and completed a physical analysis of diverse school types. Our process led us to the understanding that campuses that successfully support diversity, equity and inclusion (DEI) were schools that had tailored their spaces and strategies very specifically to their student demographics and community. It was clear that DEI could not be provided by a one size fits all solution, but rather must be created through a thorough engagement and analysis process with community members.
Our final deliverable is a Campus Inclusion Framework—a reference document that outlines recommendations for how to engage in meaningful discussions and tasks relating to DEI in campus planning and design projects. The Campus Inclusion Framework includes three different components—analysis, engagement, and communication—that establishes an inclusive planning process for campus projects.
Analysis strategies involve using analysis tasks to engage with students, understand the community and campus needs as they relate to inclusion and belonging, and identify power dynamics. Strategies include:
Engagement strategies focus on designing specific engagement activities that tackle the needs of different groups and promote collaboration with existing campus leaders who have strong relationships with campus communities to make the engagement accessible and welcoming to all. Strategies include:
Communication strategies use communication and documentation styles that clearly display our own values of DEI, and create a welcoming environment for the client and stakeholders. Strategies include:
Team: Andy Sell, Lucca Townsend, Jay Nothoff
Advisors: Tao Zhang, Victor Vizgaitis
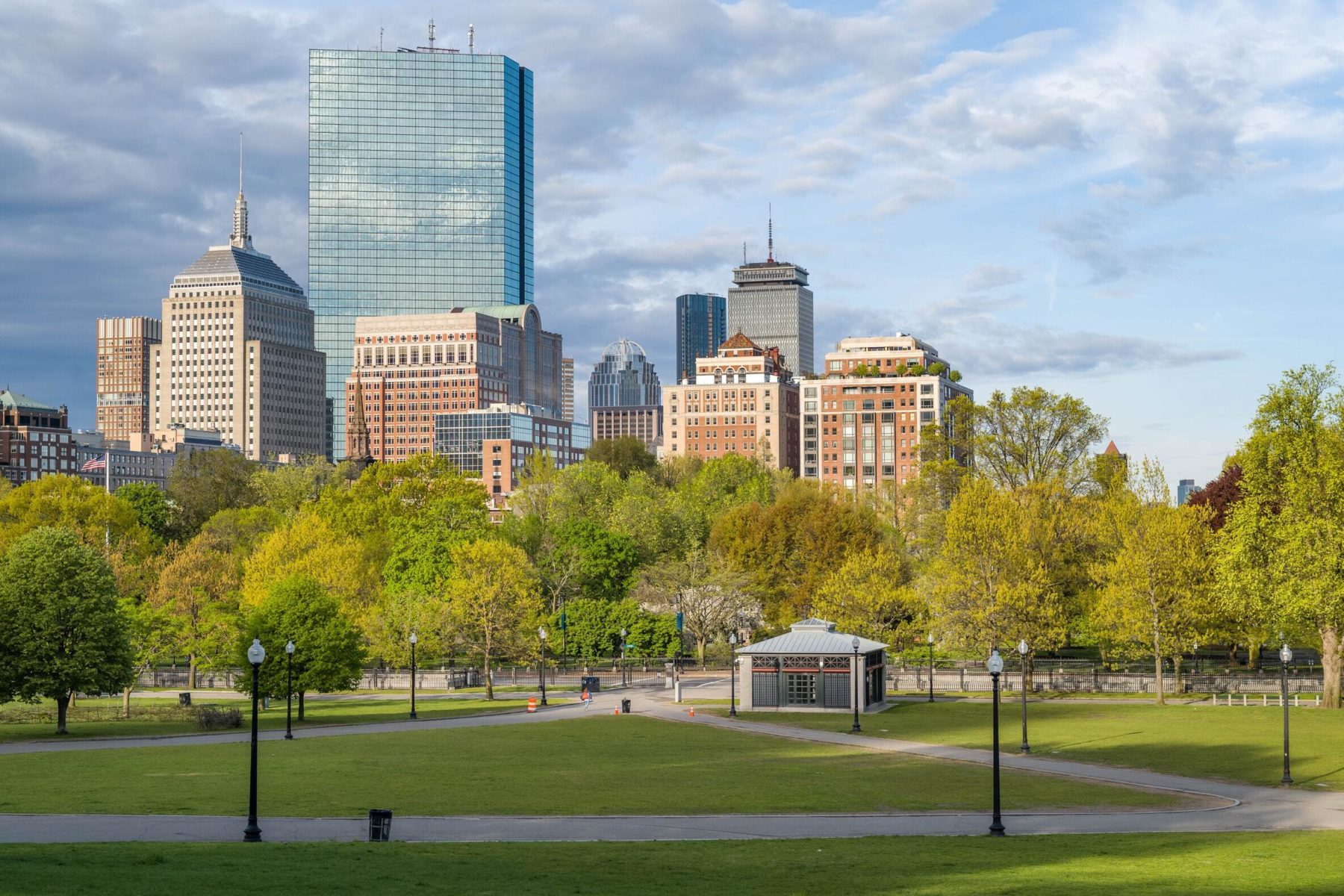
Cities are growing while biodiversity declines at an unprecedented rate. Our urban areas hold valuable habitat potential which can be harnessed to provide essential ecosystem services for wildlife while simultaneously supporting humans. How can architecture be employed to enhance urban biodiversity?
Throughout human history, urban development and growth has been notorious for habitat destruction and biodiversity loss. Cities are growing while biodiversity declines at an unprecedented rate. Our urban areas hold valuable habitat potential for wildlife while simultaneously supporting humans. Can architecture be employed to enhance urban biodiversity rather than degrade it? How can architecture be employed as demonstrations of these principles and technologies?
Building upon previous Sasaki research initiatives, CoHABITATion aims to design species specific solutions for habitat provisioning in northern-temperate cities. The status quo of bird boxes, bat boxes, pollinator hotels, etc. have long been identified as a cure-all to the plummeting biodiversity of cavity-nesting birds, bats, insects and their associated food webs in urban areas. Can our buildings themselves provide habitat?
A collaboration of Sasaki’s ecology and design leaders will delve into how we can use architecture as a frame for thoughtful integration of habitat in our urban environments. Can it be a facade, structure, art, and amenity as well as a functional sponge for water, fungi, mycorrhizae, and insects? The goal of this project is to link existing research and design in the creation of a complementary toolkit of big ideas and techniques that could be utilized by designers and practitioners, ultimately culminating in a select prototype.
This research will have three overlapping phases. The research phase will investigate habitat needs in the Boston area and how to satisfy them. Next, the team will explore facade systems that could provide habitat in the design phase. In the prototyping phase, we will pick one idea to construct in the Sasaki Fabrication Lab. The prototype will be installed on the Sasaki roof and monitored for performance in Downtown Boston.
Team: Kai Ying Lau, Shannon Rafferty, Kelly Farrell, Ekaterina Trosman, Rachel Bowers
Advisors: Anna Cawrse, Jill Allen Dixon
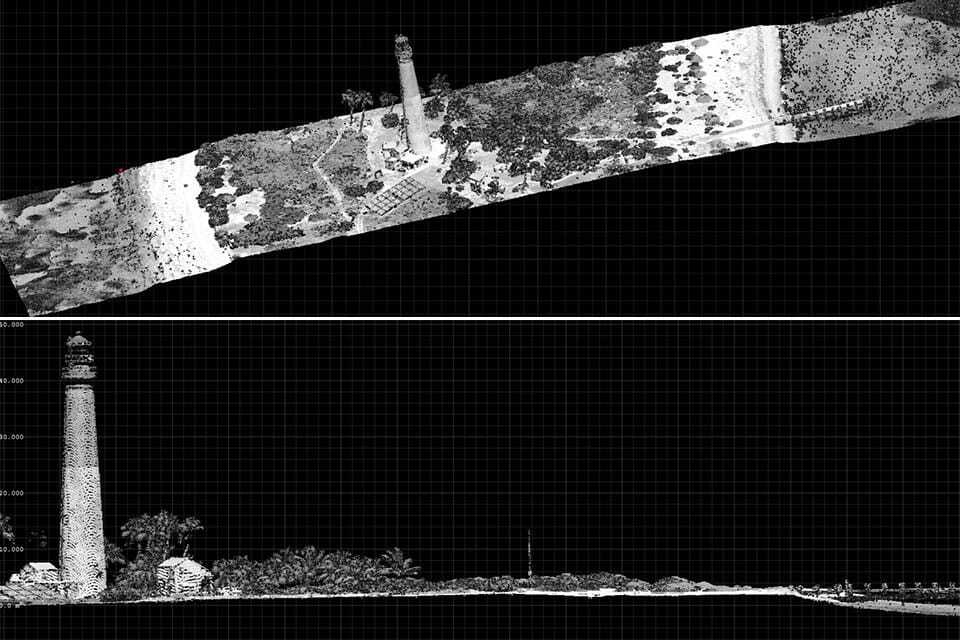
NOAA survey aircraft reveals a top-down and side view of Loggerhead Key Lighthouse, Dry Tortugas, Florida (image courtesy of NOAA)
Remote sensing technologies, including LiDAR, photogrammetry, and 3-D scanning, are emergent workflows in design. With these technologies readily available and affordable, designers are starting to use these tools to document existing conditions at a higher resolution, evaluate the performance of landscapes post-occupancy, and to market their work. By 2022, the USGS will issue a comprehensive, high-resolution data set of every state in the form of 3D point clouds taken with LiDAR. We are anticipating the imminent release of this data and working to understand the impact reality capture datasets can have within our design work.
As a rapidly advancing tool within our professions, the potential for LiDAR and reality capture datasets to be integrated within the design process remains largely unexplored beyond elevation products, which are data layers that show an area’s terrain. This research project seeks to understand how this technology can be harnessed to evolve Sasaki’s approach to 1) existing and post-occupancy site surveys that measure landscape performance, and 2) data analysis for resilience planning. The goal for this project is to understand the possibilities LiDAR offers for data-driven design and to expand our capabilities of performing innovative analyses of dynamic landscapes.
Team: Gina Mosca, Meredith McCarthy, Timothy Gale, Eric Youngberg
Advisors: Elizabeth von Goeler, Tamar Warburg
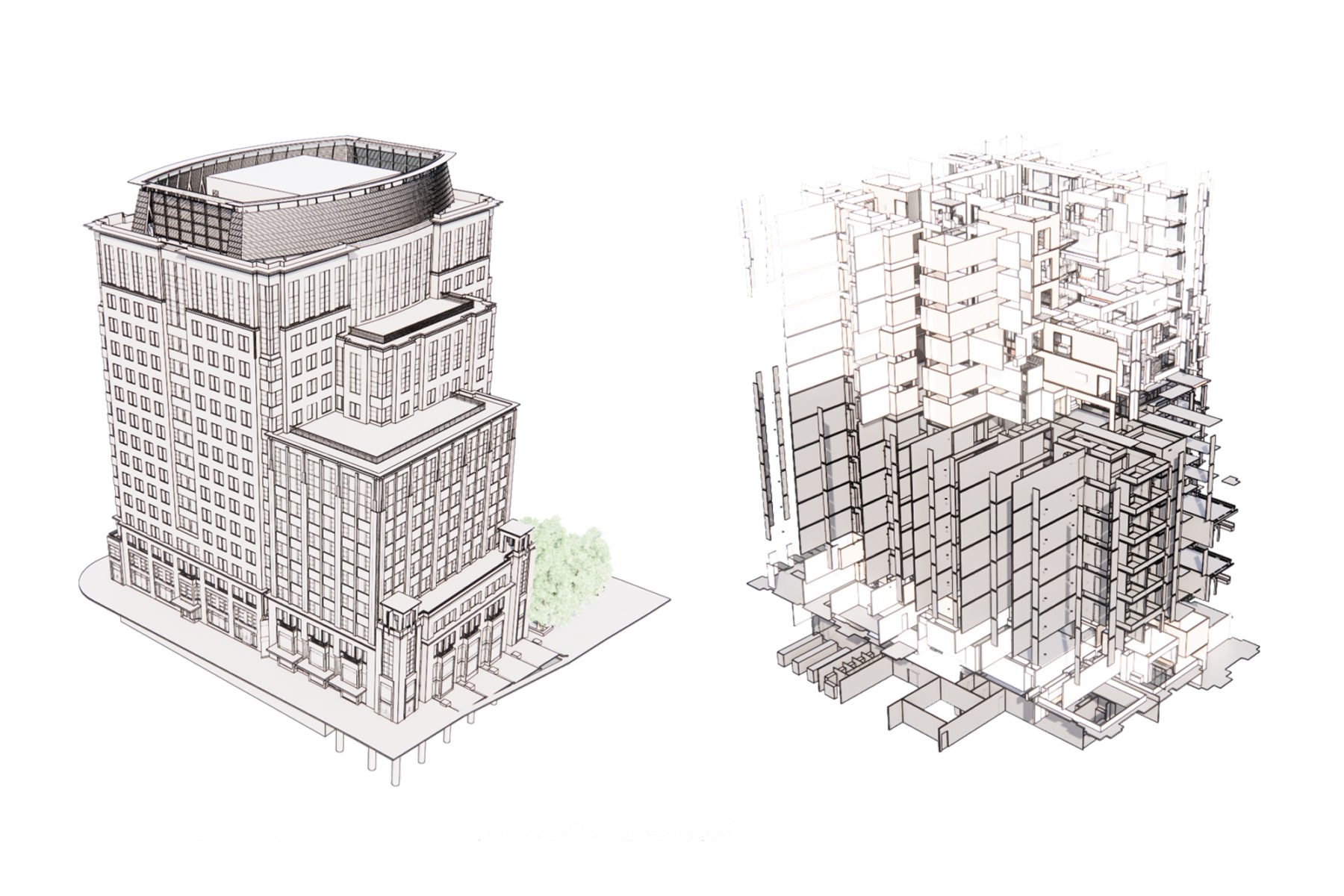
Embodied carbon from building materials represents 11% of greenhouse gasses overall and 28% of greenhouse gasses associated with the building sector. Although a great deal of ongoing research has focused on embodied carbon from building structure and envelope materials, far less research has examined interior materials. Significantly, interior embodied carbon can exceed structure and envelope embodied carbon over the lifespan of many commercial buildings, due to repeated renovations and tenant improvements. It is critical for the interior design and commercial real estate community to have a better understanding of the climate impact of interior fitouts.
We seek to understand, through qualitative and quantitative exploration, the impact of design choices, material selection, and commercial real estate leasing trends (especially in this current era of Covid) on embodied carbon contributions. All of these factors matter, but their relative impact is not currently well understood. Existing analyses use either a specific as-built project to calculate embodied carbon or broader tools which focus on structure and enclosure, and make overly general assumptions about replacement lifecycles for interior materials.
This research will complement Sasaki’s ongoing efforts to understand and quantify climate impacts at all scales of our practice, from planning, to site, to buildings and their interiors.
Learn more about research projects from across the practice
The National Recreation and Park Association (NRPA) and Sasaki are excited to introduce this new user-friendly tool full of information around climate change risk and mitigation
A new tool allows planners and designers to reduce embodied carbon from the early stages of planning
Sasaki's first research publication delves into a variety of research projects from across the practice