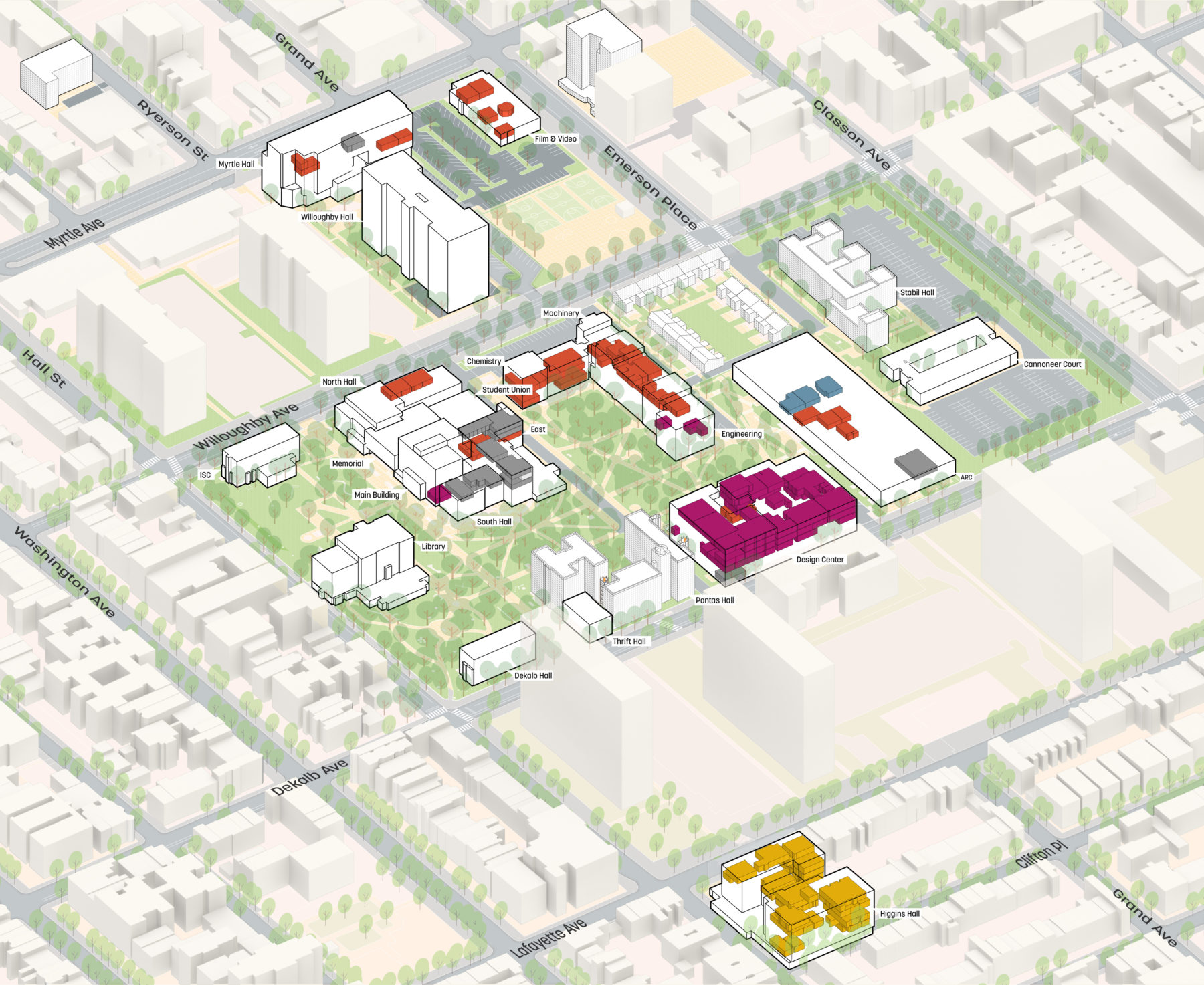Data Development
As a critical input to the space-planning process, we assist our clients in preparing databases of existing space use.
 Sasaki
Sasaki

We prepare detailed space programs for institutional facilities. Close collaboration between our campus planning, architecture, and interior design practices enables us to translate planning-level space estimates into detailed space programs as the basis for facility design. Our campus planning expertise and our understanding of institutional mission, campus structure, program relationships, and room functionality directly informs our facilities programming.
As a critical input to the space-planning process, we assist our clients in preparing databases of existing space use.
We perform in-depth analyses of instructional space utilization as a key component of our space planning services, focusing on utilization and occupancy.
Our right sizing assessments are geared toward optimizing institutions’ existing resources, and identify how well the instructional room supply aligns with section sizes.
Space needs modeling allows us to generate an understanding of space need across various higher education space types, identifying space surpluses and deficits according to various enrollment levels and space planning assumptions.
The program accommodation strategy will factor in costs, enabling projects, and anticipated renovations and capital projects. The goal of this effort is to optimize and maximize the use of an institution’s existing space, provide flexibility, and support the institution’s strategic and academic goals.
Conducting a suitability analysis helps to determine the optimal use of a building and capacity to support functions with varying degrees of intensity.