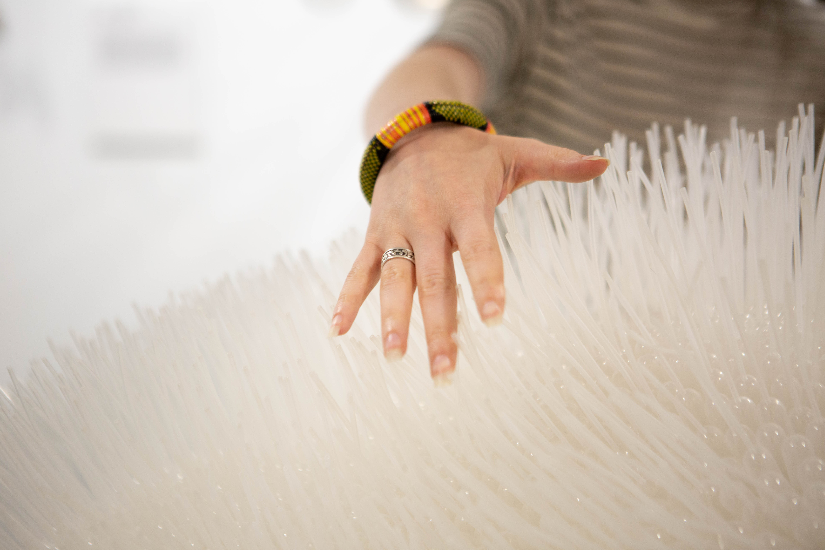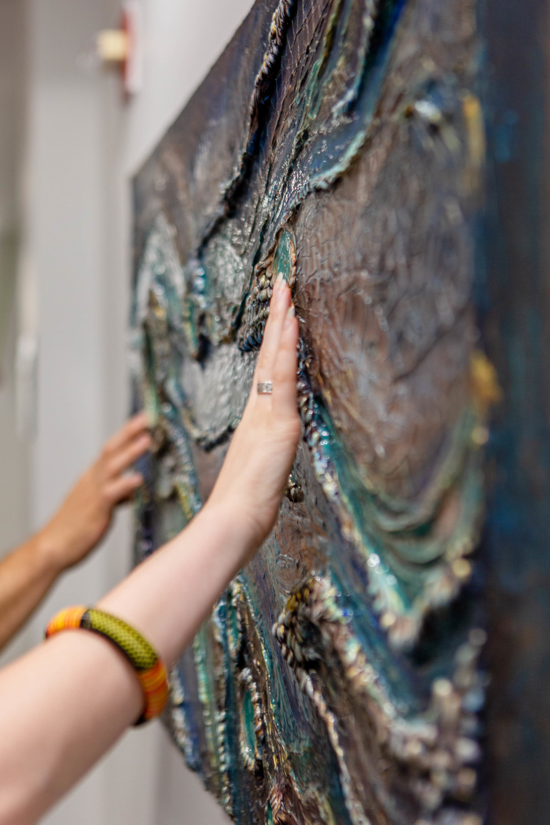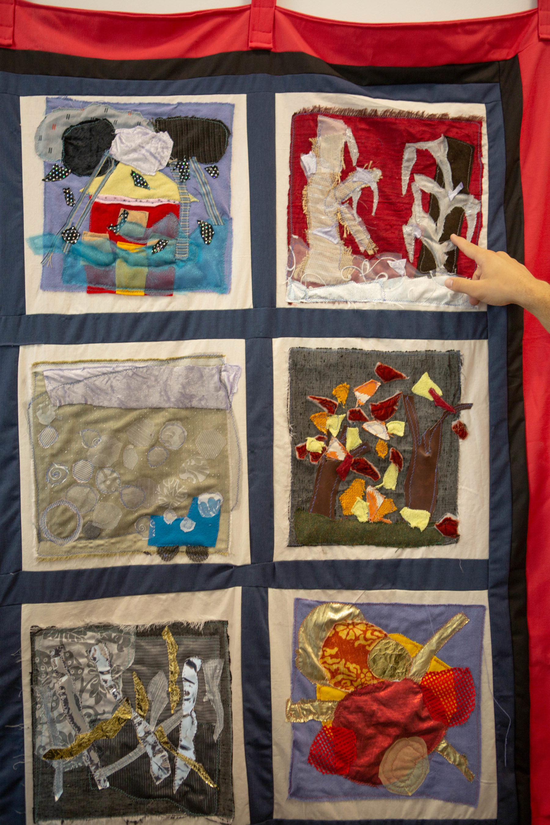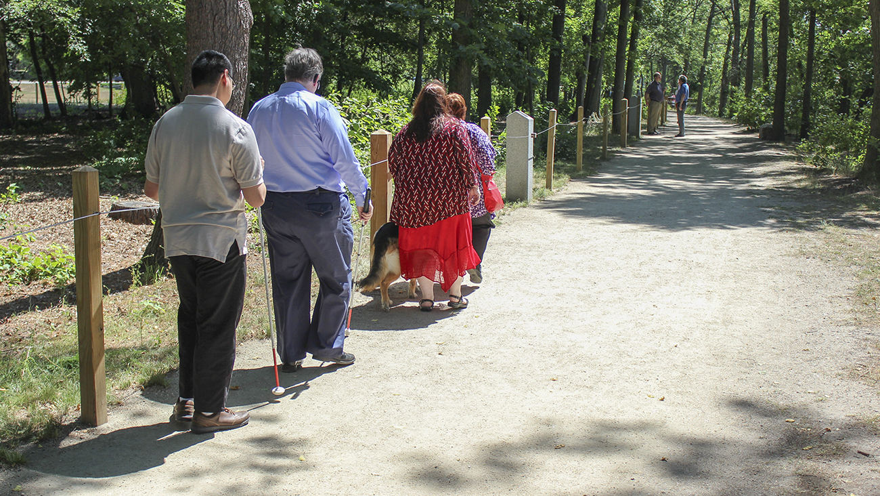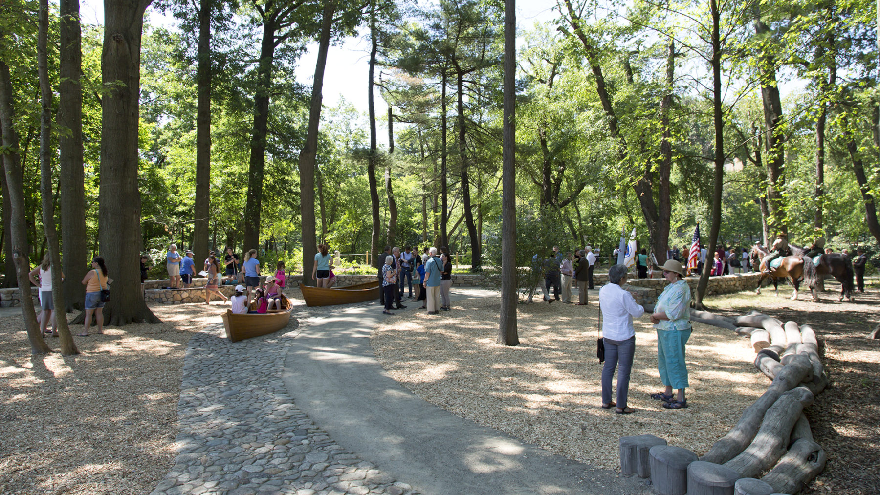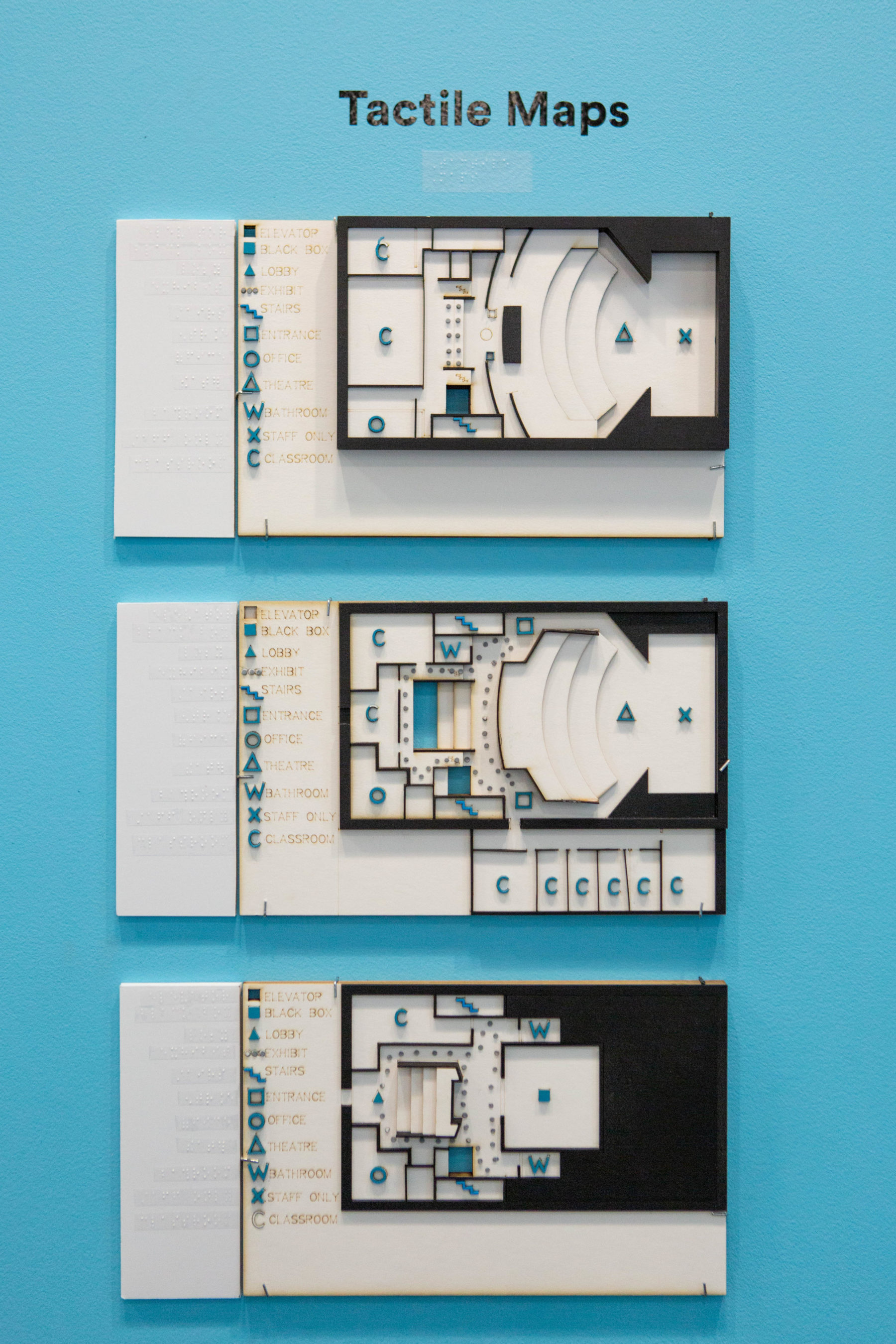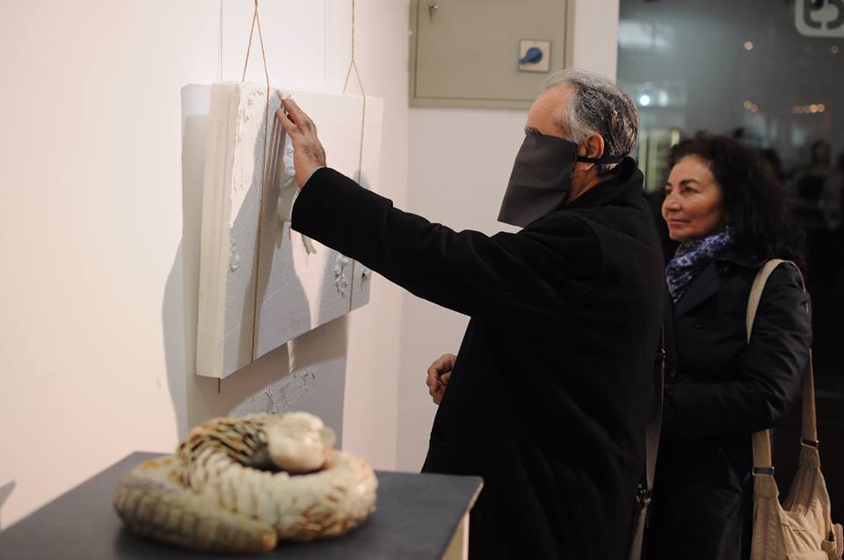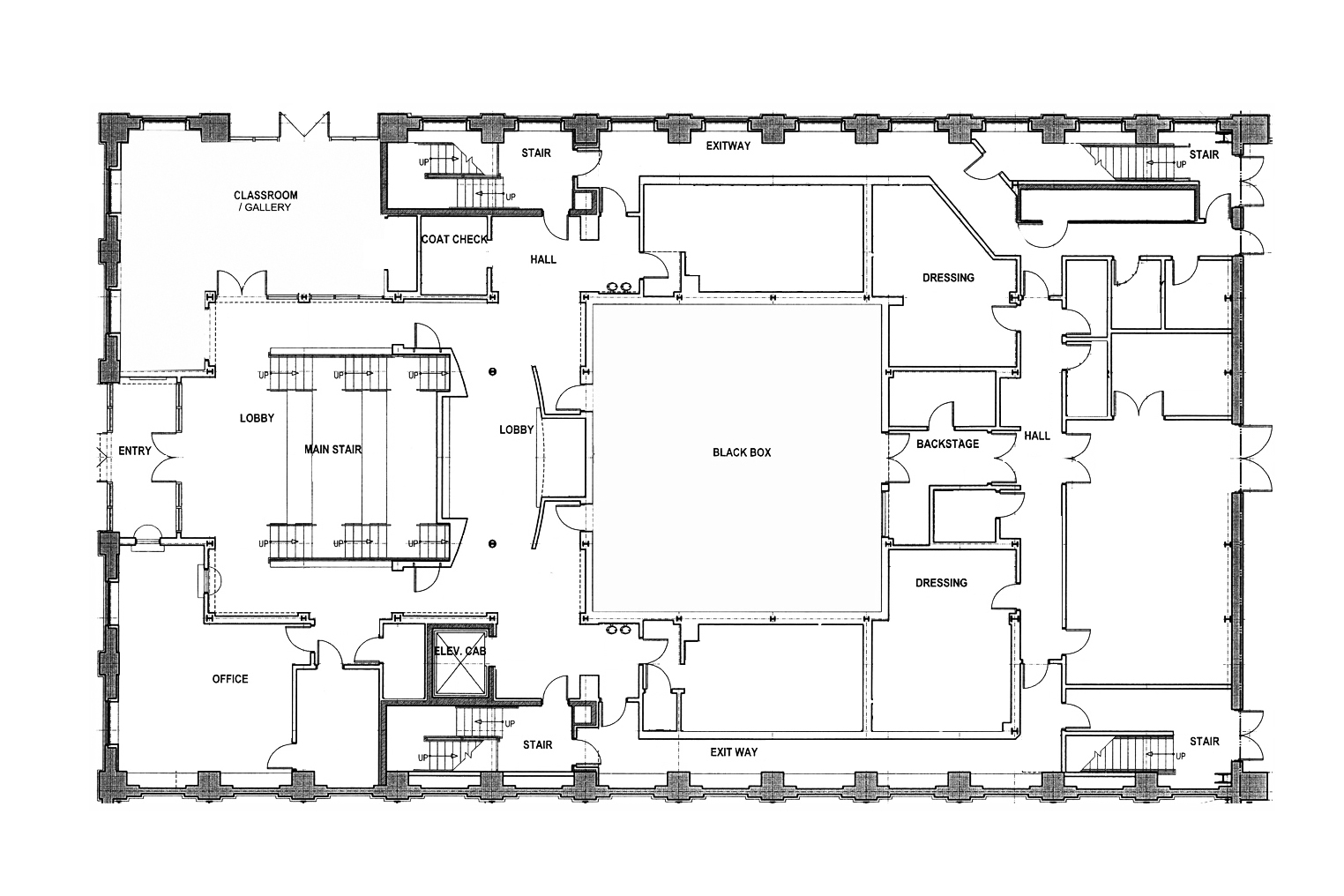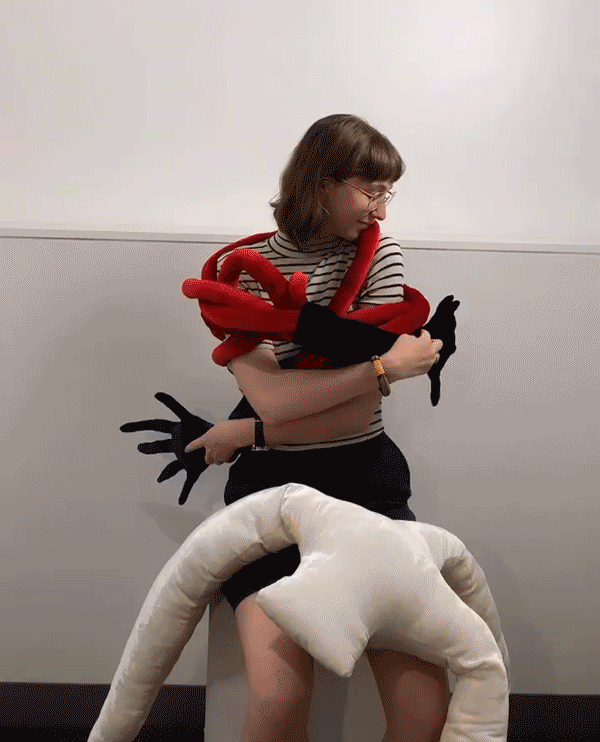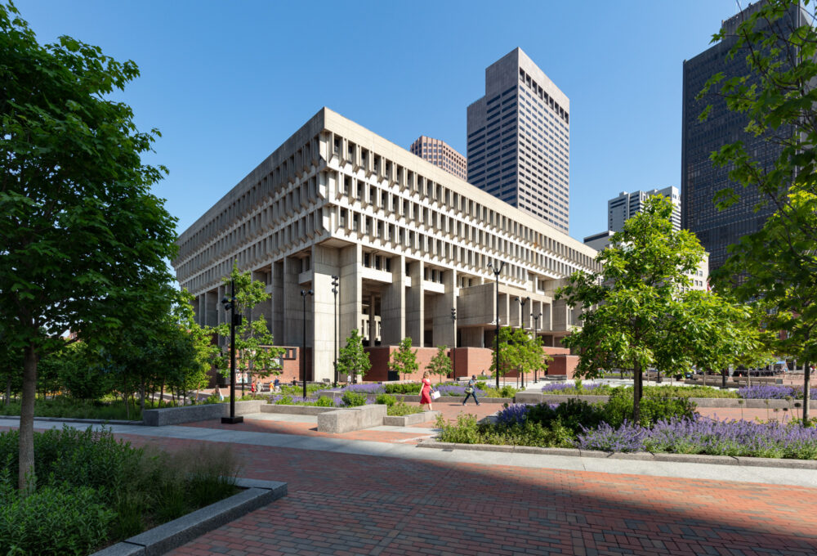Too often in the design world the term “accessible design” is an epithet for meeting the minimum requirements put forth by the Americans with Disabilities Act (ADA). What’s more, many designers approach ADA regulations as a hassle and constraint rather than an opportunity to create engaging, inclusive spaces. Successful design projects are able to overcome these unfortunate pitfalls by creating inclusive best practices that aim to create spaces suited for all users.
In their recently published set of guidelines for universal design, the American Society of Landscape Architects (ASLA) points out that due to the ADA’s “focus on technical aspects of accessibility over experiential quality, ADA standards often result in spaces that are still very challenging for people with disabilities to access, leaving them physically and mentally disconnected from public life.” The ASLA’s call for design practitioners to consider accessible public space more thoughtfully and thoroughly needs to reach beyond landscape architects, however. Interior designers, planners, and architects should be working in tandem to create spaces for people of varying abilities to enjoy together, by integrating inclusive design practices into their work.
Kat Holmes, an advocate for equitable design in the tech world, argues that an inclusive designer “is anyone who recognizes and remedies mismatched interactions between people and their world.” However, when all of the people in the room are able-bodied designers, it’s challenging to properly design spaces that go beyond simply accommodating differently abled-people and instead foster a true sense of belonging for all populations. Holmes’ call for inclusive design is not asking designers to think differently—she’s calling on designers to diversify their practices, while subtly asking those in the most privileged positions to step back so that others who have previously been excluded are empowered to participate in the design process.
While the design field has made strides in designing the built environment to be more accessible to people with mobility disabilities, these practices are often not fully inclusive of people with other disabilities, like neurodevelopmental disabilities, deafness, or low-vision. Designing for low-sighted users, in particular, has historically received less attention in discourse and practices around universal design.
According to the World Health Organization, somewhere around 1.3 billion people, who make up 17 percent of the global population, have some kind of visual impairment. “Intersections, poorly-lit spaces, and sudden level changes” are just some of the obstacles people with low-vision encounter in the built environment, according to the ASLA. Many designers are finding ways to improve areas in the built environment that are uncomfortable or dangerous for people with low-sightedness. However, design thinking must expand beyond remedying public spaces that pose environmental hazards to people with disabilities. In particular, design institutions predominantly led by non-disabled people need to go beyond doing their homework and reading up on best practices. Additionally, design firms need to make a programmatic shift to include people from diverse fields and with different ability levels in the design process.
Democratizing Design
Recently, the disability community has become a strong voice in conversations around accessibility and inclusion at Boston City Hall Plaza, which is currently undergoing a renovation project led by Sasaki. With its stepped terraces and uniform brick surface, the existing plaza has long been criticized as an inhospitable place for people of diverse abilities. The renovation design, which aims to re-invigorate the civic heart of Boston into a more welcoming and inclusive place for all, prioritizes universal access. “Sloped walkways ensure that everyone, no matter whether they are pushing a stroller, using a wheelchair or walking with a service animal, can arrive at the people’s plaza together, by the same routes as their friends and neighbors,” says Sasaki associate principal Kate Tooke. “This is a core value of the project, not just a requirement of ADA.”
Throughout the design process, the team has been receiving feedback from the disability community about how the team can go above and beyond the standard accessibility protocols. The low-vision community, specifically, has expressed that the plaza needs better and more consistent wayfinding throughout the space. Beyond employing the standard tactile warning strips at crosswalks, the team is looking into incorporating materials with different tones and textures to help guide low-vision visitors along the plaza’s main routes. “Creating a welcoming space for a community as diverse as Boston means taking the time to understand what specific constituents need, and weaving that into the overall project design narrative,” explains Tooke.
Outside of project work, Sasaki designers also have the opportunity to integrate inclusive design principals into their practice by engaging with the diverse programming put forth by The Sasaki Foundation, a 501c3 organization that operates independently from Sasaki. The Foundation is housed in the Incubator at Sasaki, the firm’s flexible research studio and shared work space. The Foundation, which serves as the Incubator’s steward and curator, is an organization committed to fostering equity and inclusivity in the design industry through their engagement with community members, organizations, and Sasaki volunteers. The Foundation sponsors research and programs that empower communities and strengthen education in design.

