Connecting the Campus, Inside and Out
A campus master plan transforming living and learning on campus is the underpinning to four new buildings, now under construction
 Sasaki
Sasaki
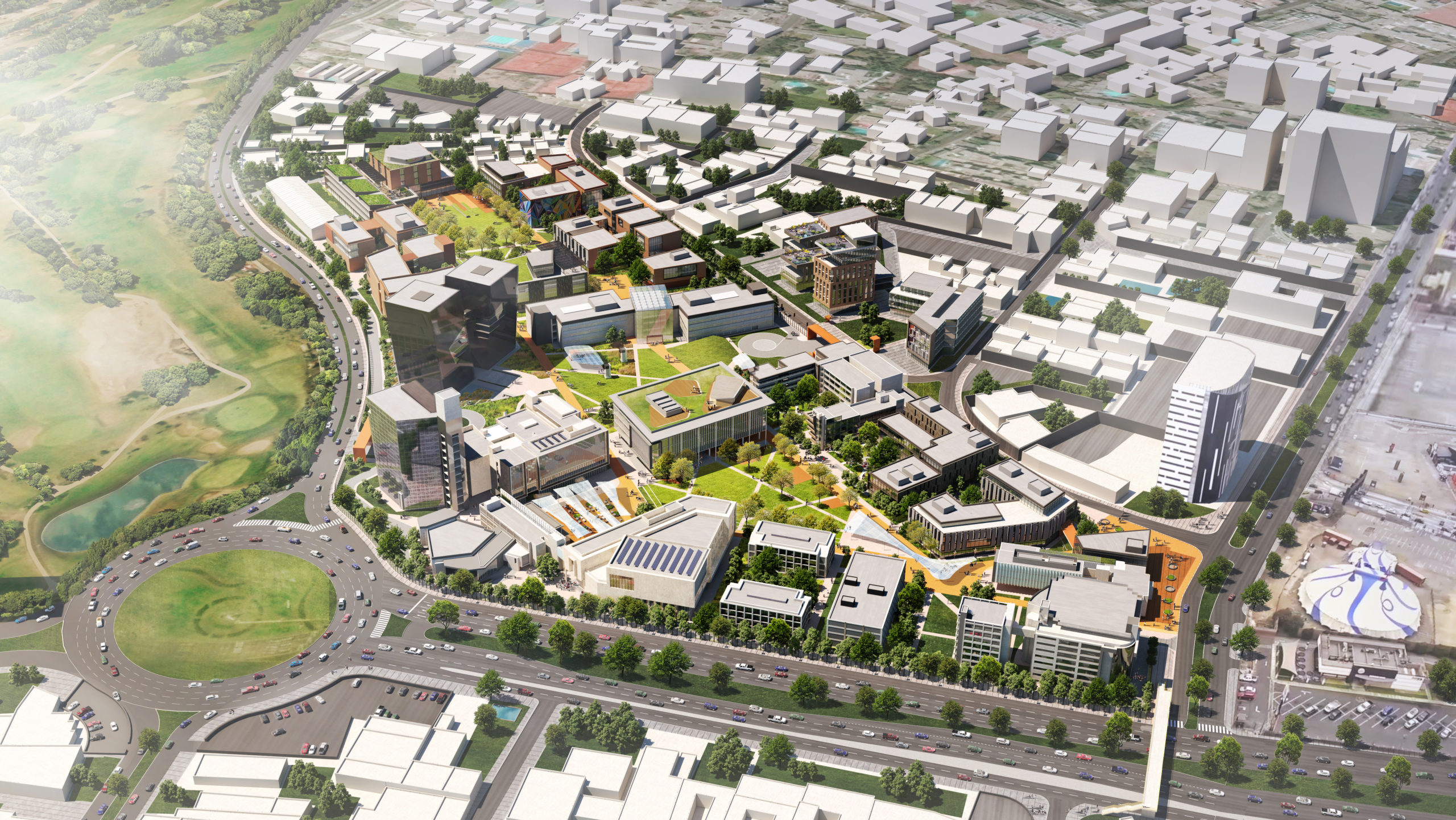
Archiworld Publisher, a Korean press, has chosen Universidad de Lima as one of their selected projects to highlight in the publication, ACA (Architecture Competition Annual) Volume 14, which delves into exemplary projects in the education sector across the globe.
The book explores how Sasaki’s master plan navigates the university’s recent expansion and rise in student population. As the university envisions its future growth and development over the next 20 years, Sasaki worked with them to create a master plan that brings the heart of the main campus location to the neighborhood of Surco, in Lima, Peru.
New vehicular and pedestrian accesses along the campus’ extended footprint also establish connections between the campus and its neighborhood, opening the campus to the city.
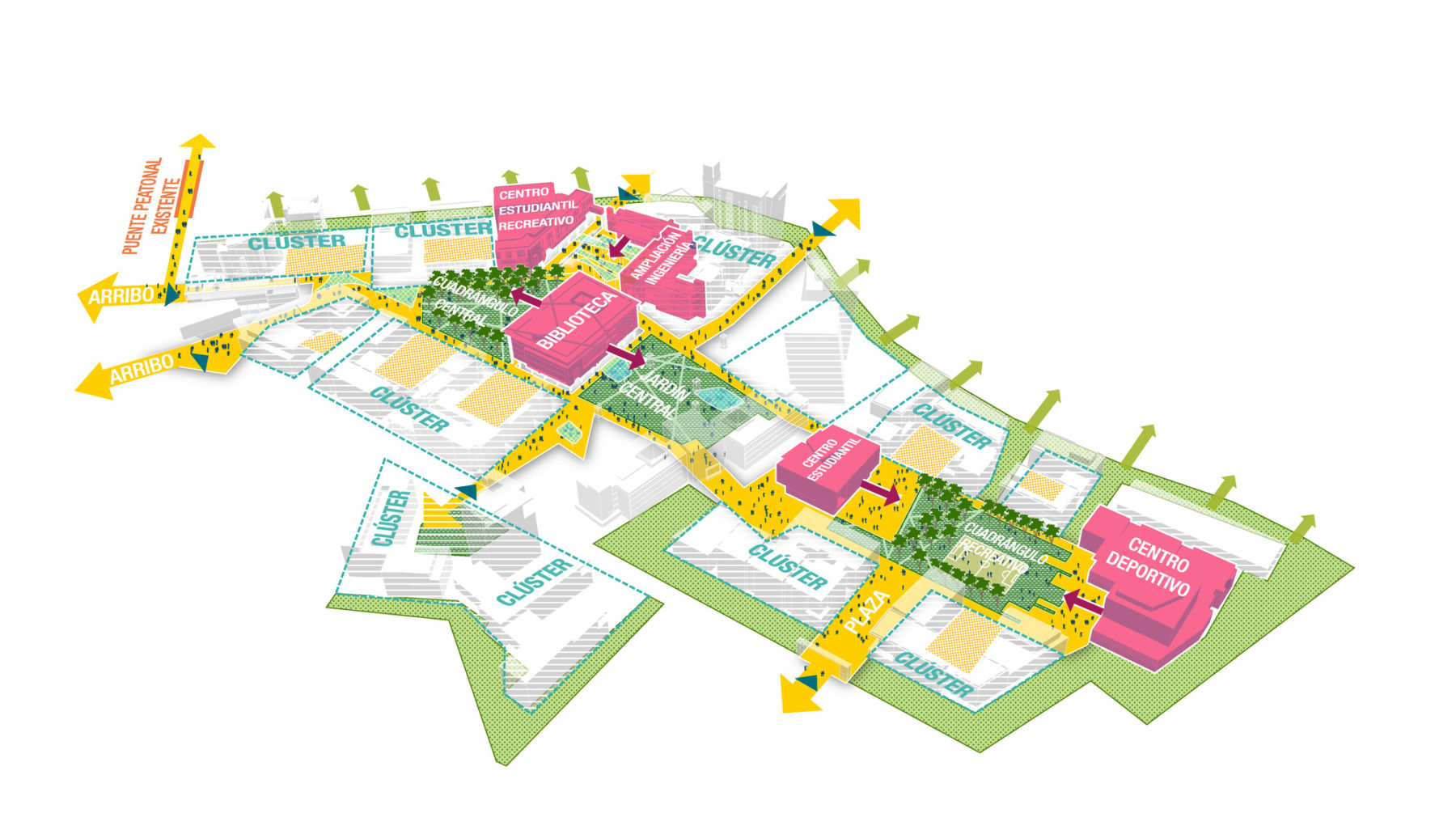
Points of connection to surrounding area
The book also digs into first phase of the campus’ transformation, which is currently underway. Sasaki has designed and is currently implementing four pilot projects: a new Academic Library, the General Studies and University Admissions center expansion, a new Student-Recreation Center, and the creation of an Engineering Innovation Center, along with the surrounding landscape.
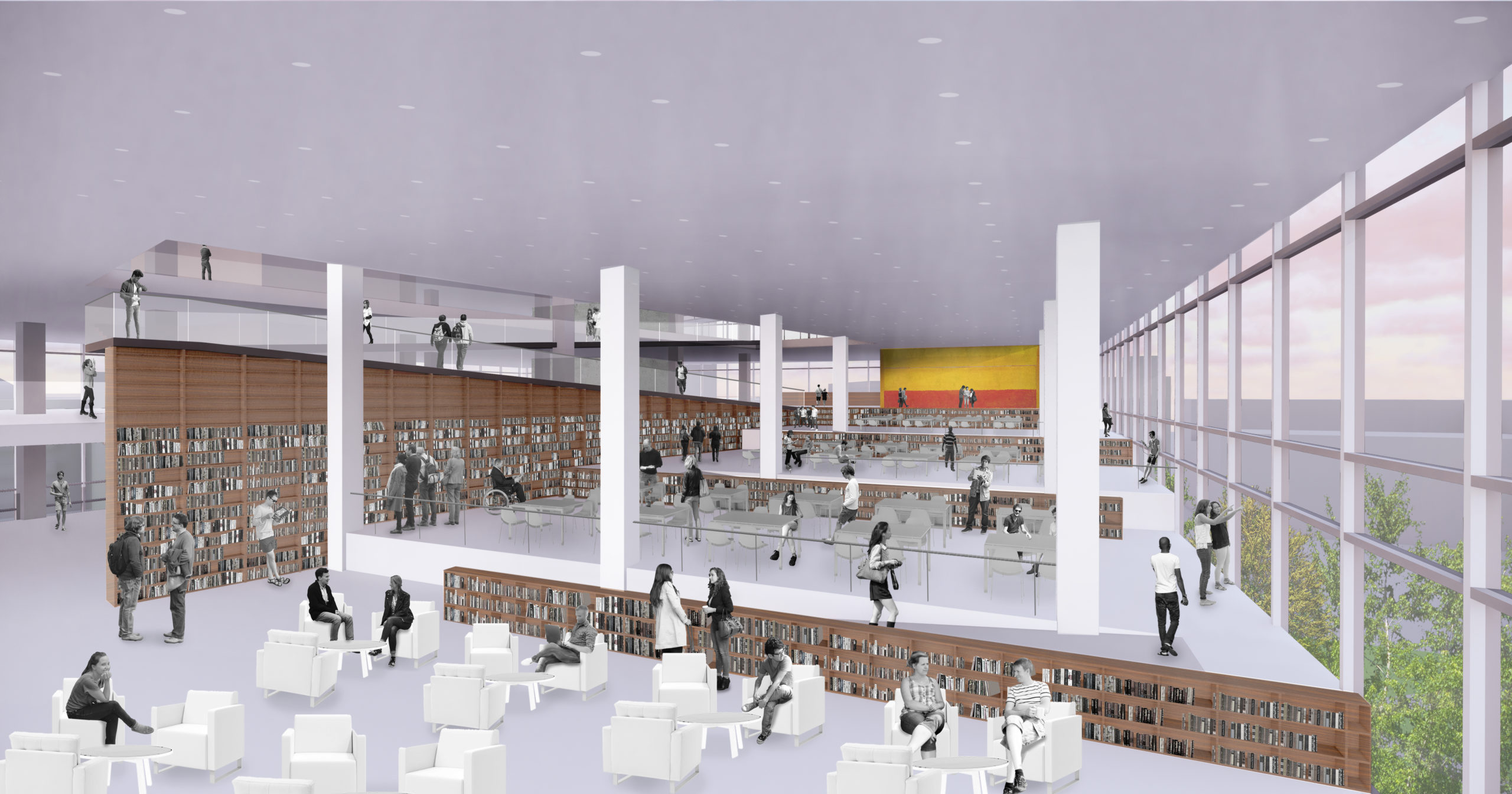
New Academic Library
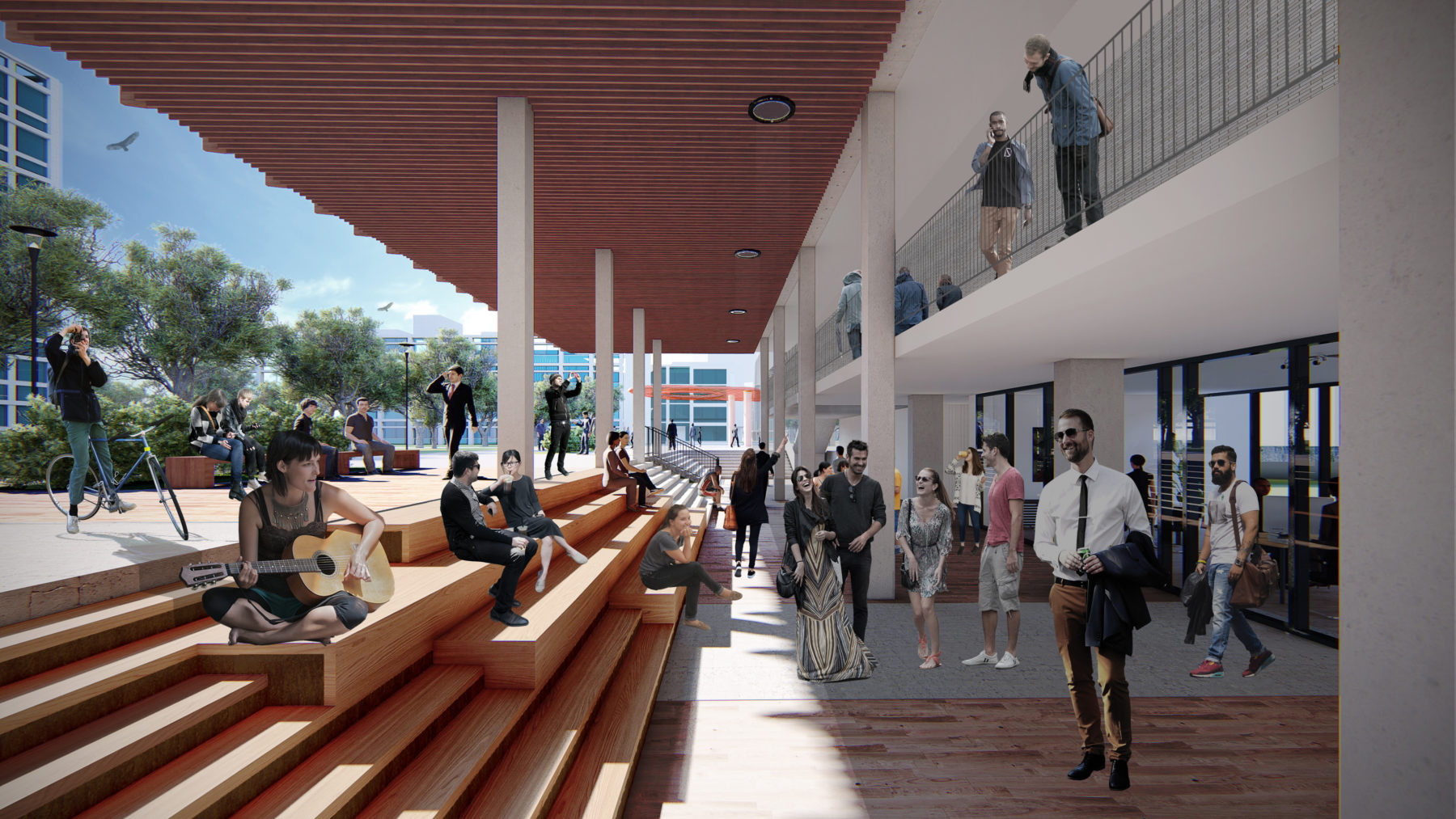
General Studies and University Admissions Center expansion
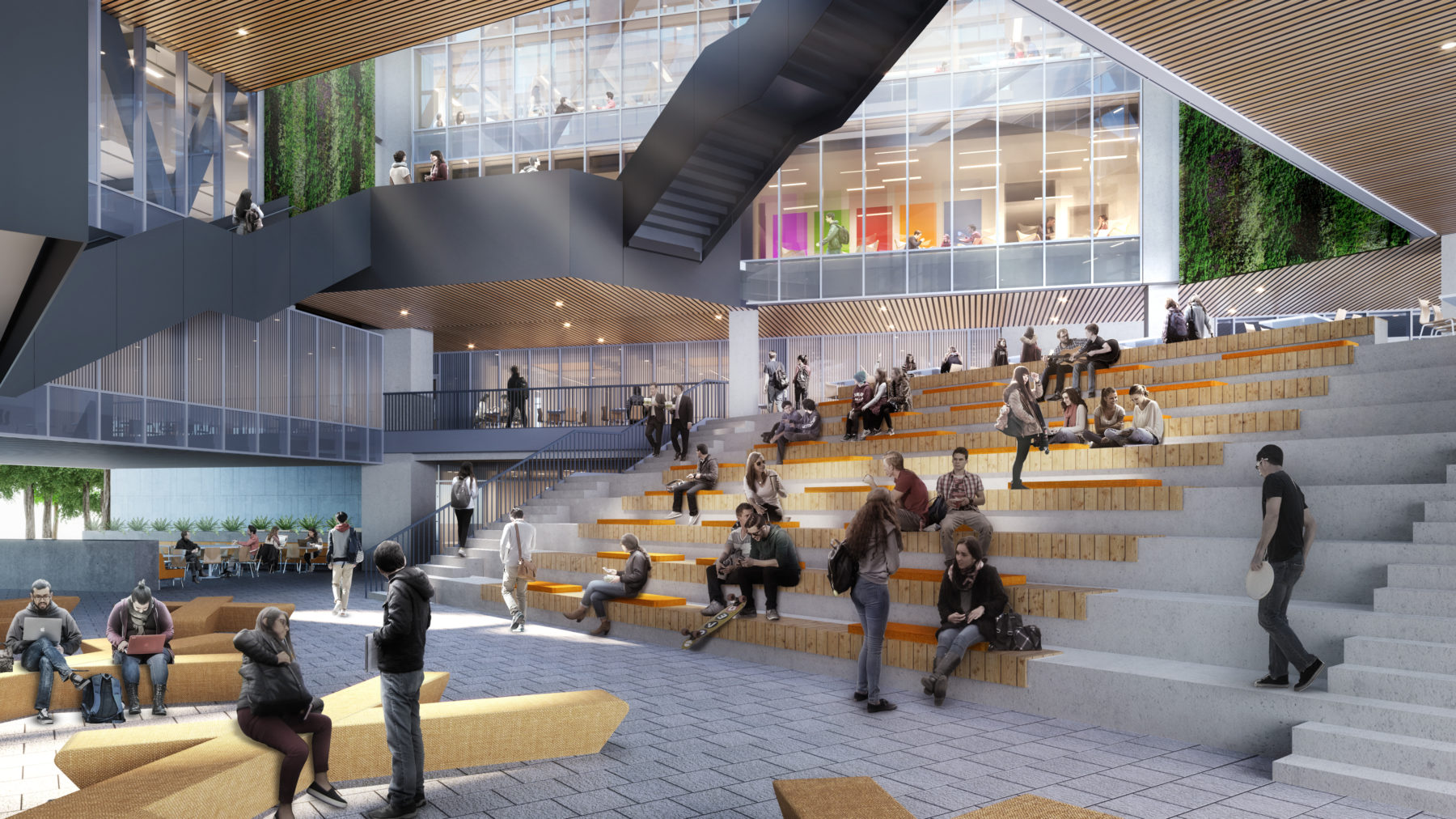
New Student Recreation Center
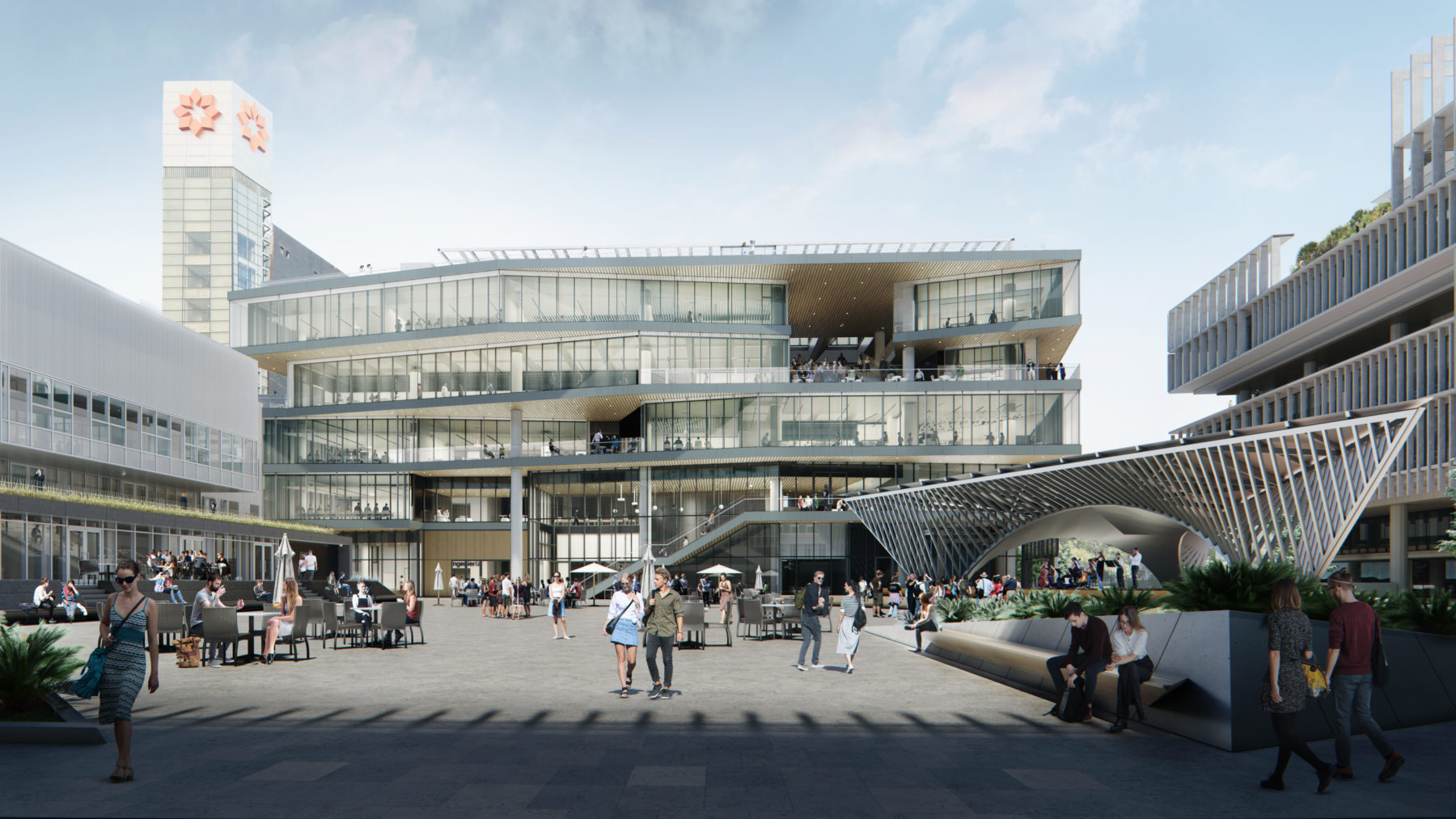
New Engineering Innovation Center
New Academic Library
General Studies and University Admissions Center expansion
New Student Recreation Center
New Engineering Innovation Center