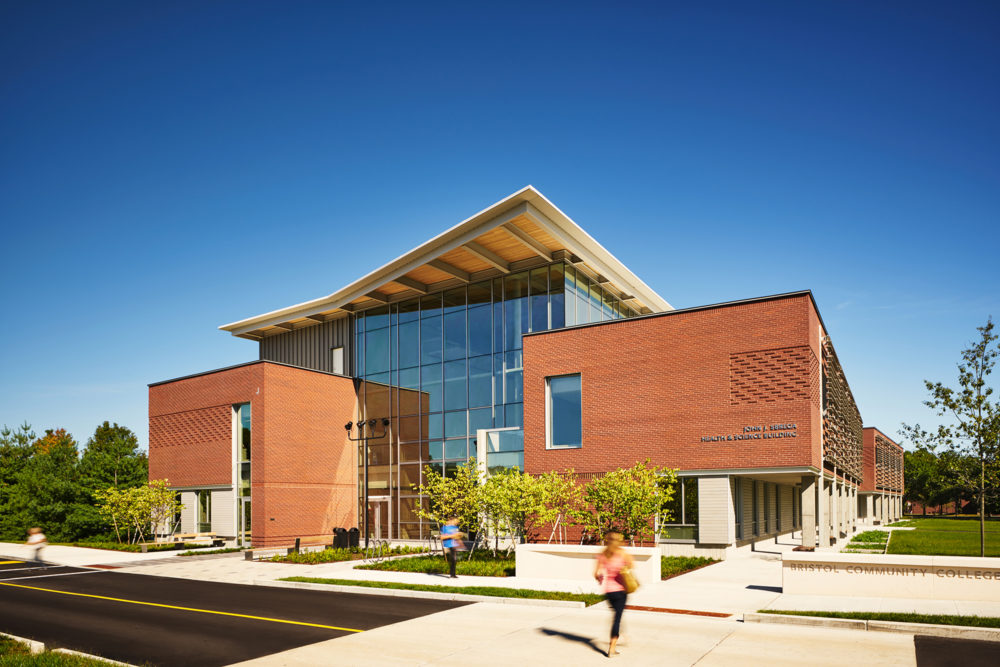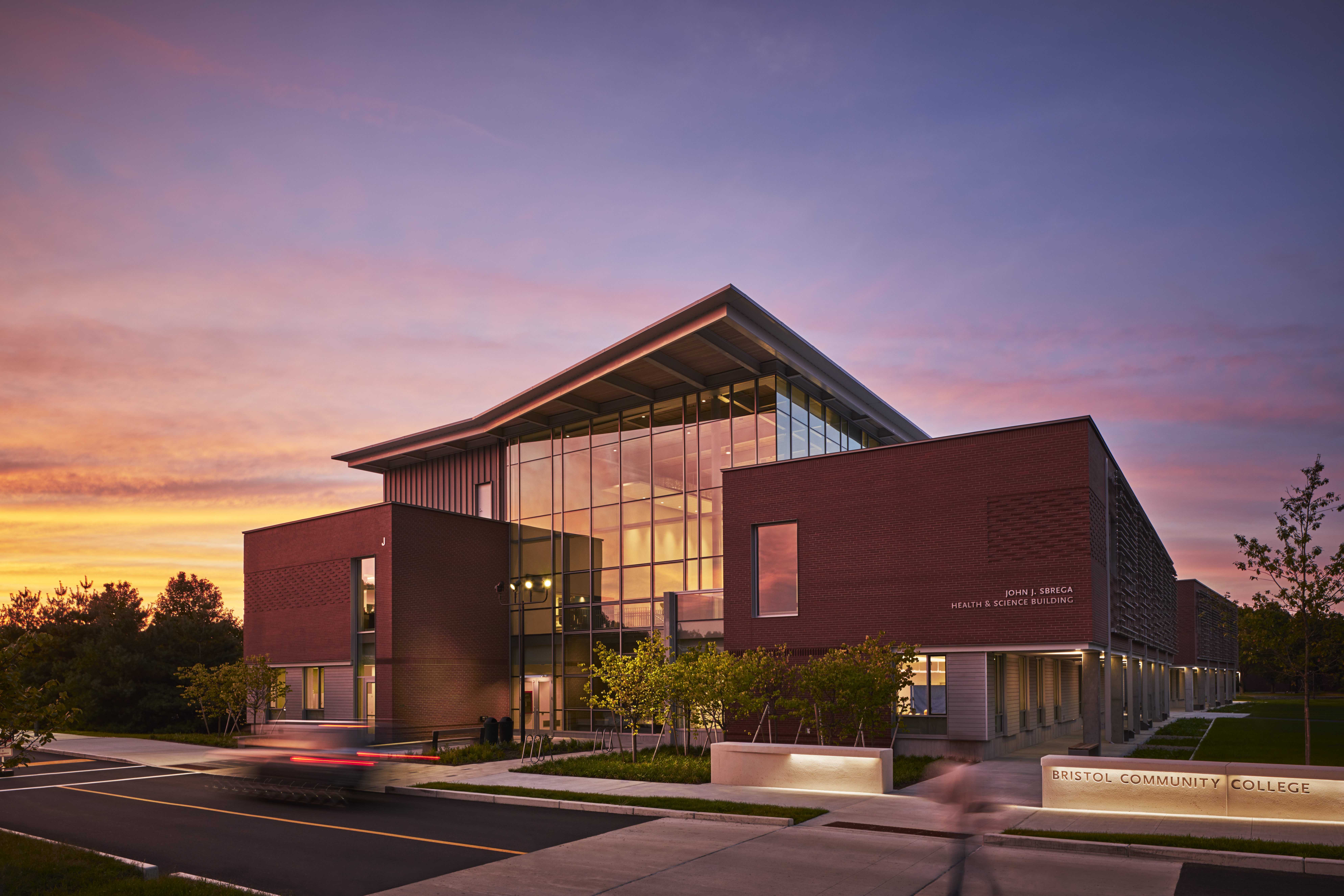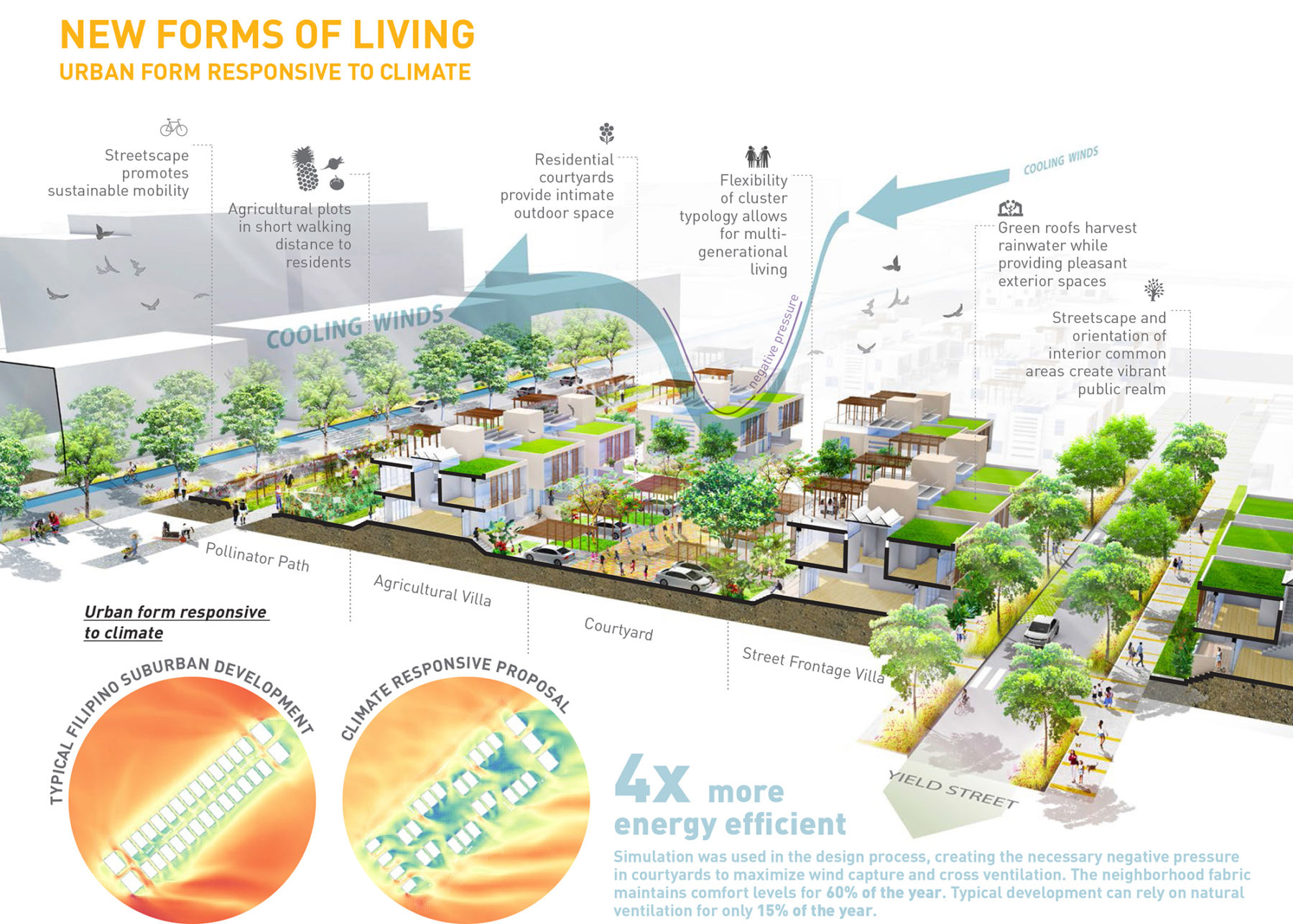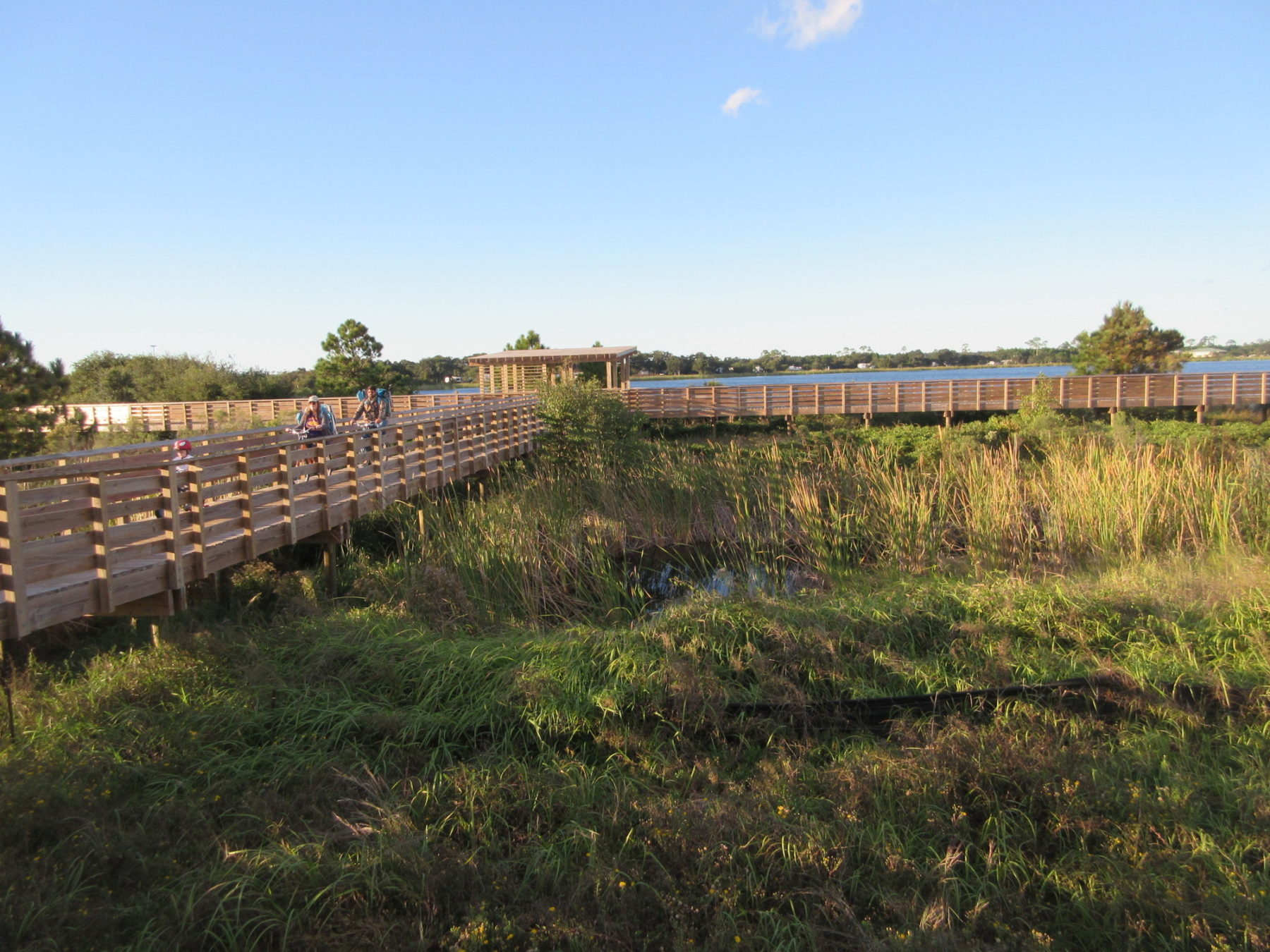
Bristol Community College John J. Sbrega Health and Science Building
Fall River, MA
 Sasaki
Sasaki

Our architecture and interior design teams take a holistic view of building performance, including whole-building energy use, whole-building-and-site water use, and embodied carbon as well as operational carbon emissions. Life cycle assessments help clients make informed decisions based on capital and operational costs. Together, we define aspirational and realistic, high-performance metrics for each project.

For Ananas New Community, the pollinator paths support the agricultural production and are integrated to housing, commercial, and cultural uses
In planning and urban design, our sustainable design framework takes a similarly holistic approach, incorporating project goals, site environmental and economic factors, and social and demographic patterns to identify key data for collection and analysis. We seek systems-based strategies that work synergistically to create resilient and sustainable planning solutions.

SITES Certified: Restoration of Gulf State Park, Alabama
In landscape architecture, the sustainable sites approach includes thoughtful consideration of climate, topography, and natural resources as well as the context of the built environment. Our outdoor thermal comfort studies evaluate the impact of temperature, humidity, wind, and solar radiation to inform ideal site design strategies. We strive to conduct rigorous pre-construction and post-occupancy ecological analysis of the site to demonstrate the value and transformative power of landscape design.
Sasaki’s interdisciplinary services position us to develop data-driven designs for the best possible projects for our clients, our communities, and our environment.