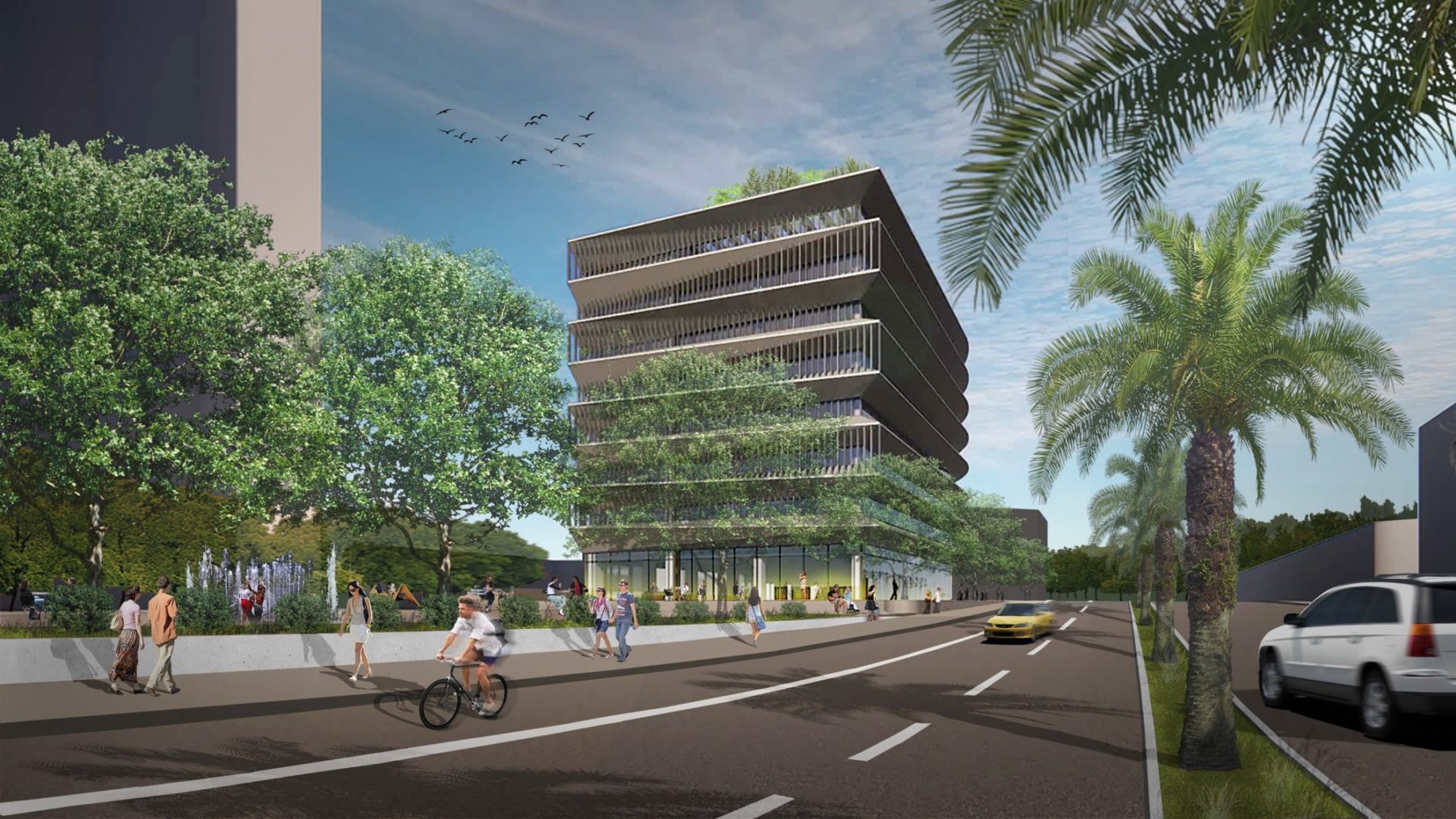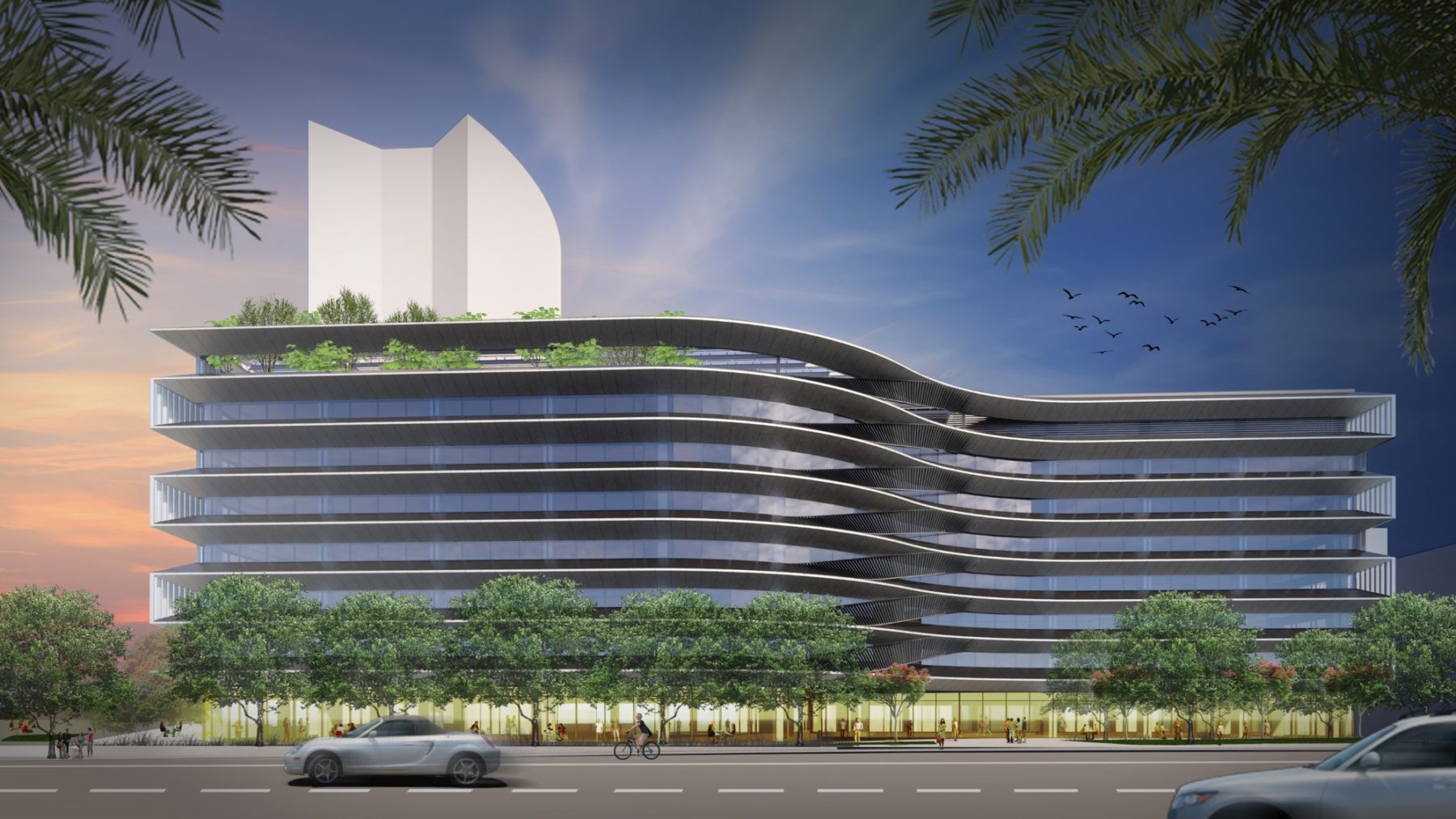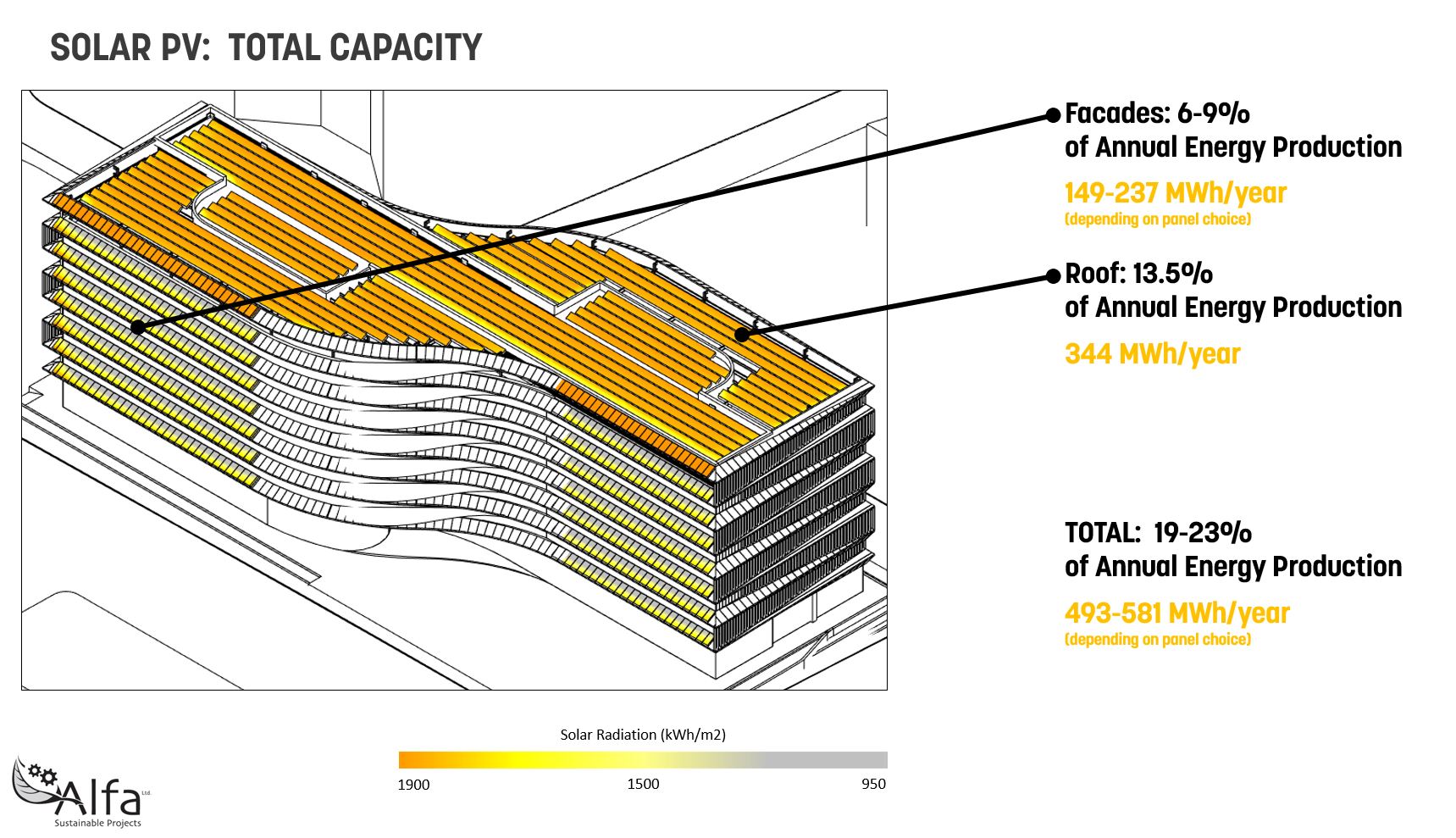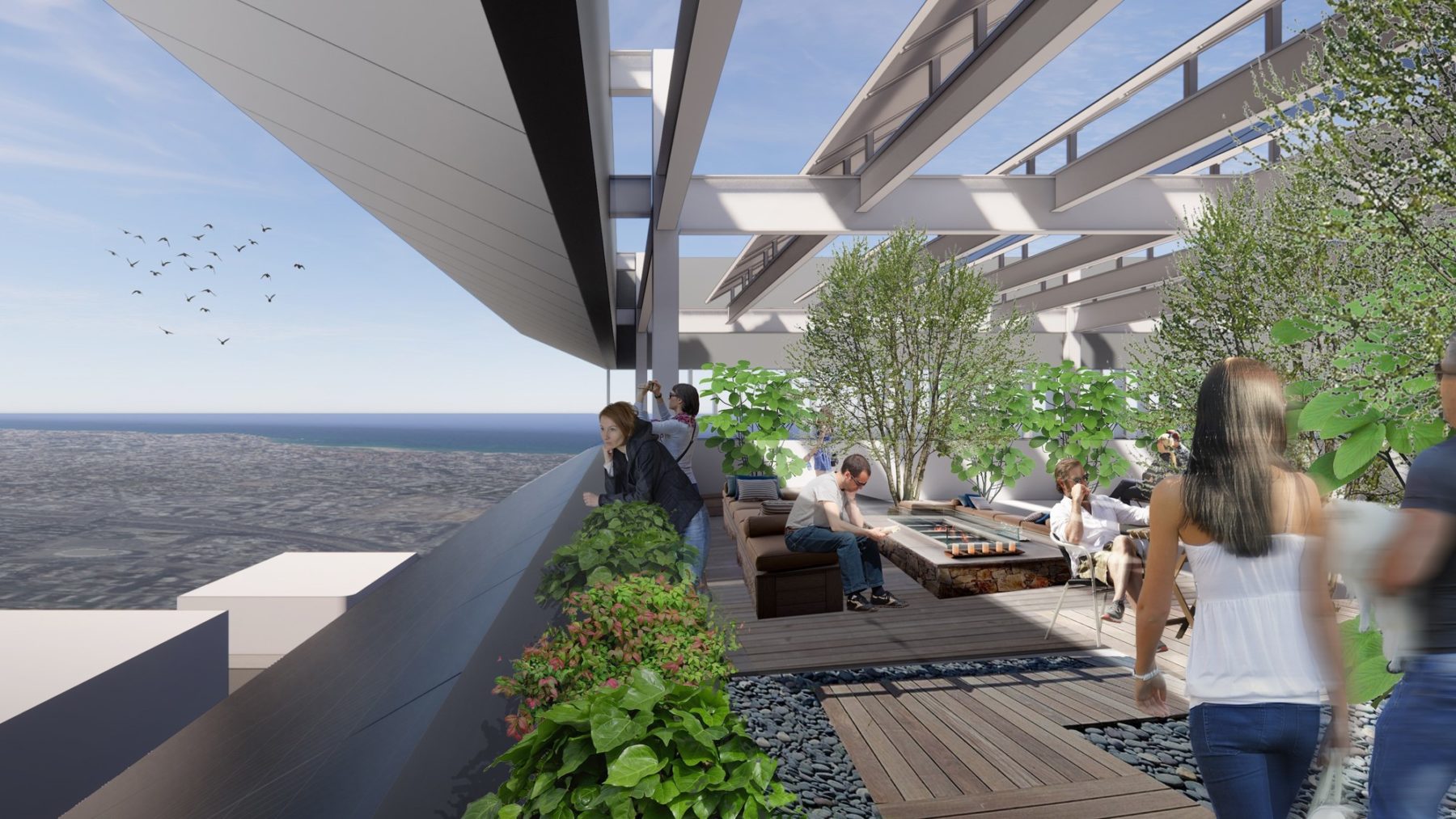A Sustainable Renovation in Tel Aviv for Amot Real Estate

 Sasaki
Sasaki

Ambitious sustainability targets are achievable with new construction. But what about our existing buildings? As the design and construction community reckons with climate change, we are realizing that over half of global carbon emissions are produced not by transportation or industry, but from our buildings: from operational energy and ‘embodied carbon’ emissions from the manufacture and construction of building materials, especially from concrete and steel.
Factoring in embodied carbon, the most sustainable building may not be new construction, but rather a renovation of an existing structure with a new, high-performance building envelope and systems, that reuses the existing embodied carbon in concrete and steel framing.
Factoring in embodied carbon, the most sustainable building may not be new construction, but rather a renovation
Sasaki has been given just this opportunity to design a sustainable renovation when approached by the CEO of Amot Real Estate in Tel Aviv, Israel. Amot’s portfolio of over 100 buildings includes Bet Havered, a 30-year-old, 175,000 SF, seven-story office building with a tenant lease expiring at the end of 2020. Amot knew they needed to upgrade the building to attract one of Israel’s desirable high-tech start-up tenants. They had recently completed several new construction projects with the highest LEED standards, and demonstrated that the ‘green’ narrative proved to be a successful investment benefitting their business model—and the planet. They challenged Sasaki to design a renovation that would transform Bet Havared’s existing structure and communicate a compelling sustainability narrative.
The design proposes replacing the existing skin with new, insulated aluminum cladding with an innovative twist: building-integrated photovoltaic solar panels that fold outward to shade the strip windows on each floor from the strong Mediterranean sun. A continuous ribbon of overhangs wraps around each floor and winds up the building from the entry to the rooftop terrace, where a solar terrace shades the outdoor restaurant visitors’ view across the city and the sea. The ribbon twists and folds for optimal solar shading and energy generation for each orientation: deep overhangs to the south, vertical louvers to the east and west, and tight to the façade to the north.

Overhangs encircling the entire building reduce cooling loads and glare

The Amot project will generate over 20% of its own power, significantly outperforming typical solar photovoltaic energy production levels hovering around 5%
The solar overhangs also have significant impact on the user experience. By shading the windows from direct sun, the overhangs reduce cooling loads but also the glare that can impact productivity and concentration in office uses. Several studies show that we can reduce or eliminate Low-E and tinting from the glazing specifications, which will provide wonderful views for the tenants, and will remove the reflective effect for the neighbors as well.
Energy modeling predicts extremely promising results for the building performance. While most LEED high performance buildings with solar photovoltaics produce at most 5% of their energy, the Amot project will generate over 20% of its own power– a remarkable savings for a building that will require cooling nearly all year.

The renovation will demonstrate that sustainable renovation can be at once beautiful and great for the environment and the bottom line
The project is poised to become the first of its kind in Israel, and worldwide: a sustainable design that generates energy, saves embodied carbon, addresses climate change, and saves significant costs to the developer—while telling the story of how we can live and thrive in a hot Middle eastern climate.