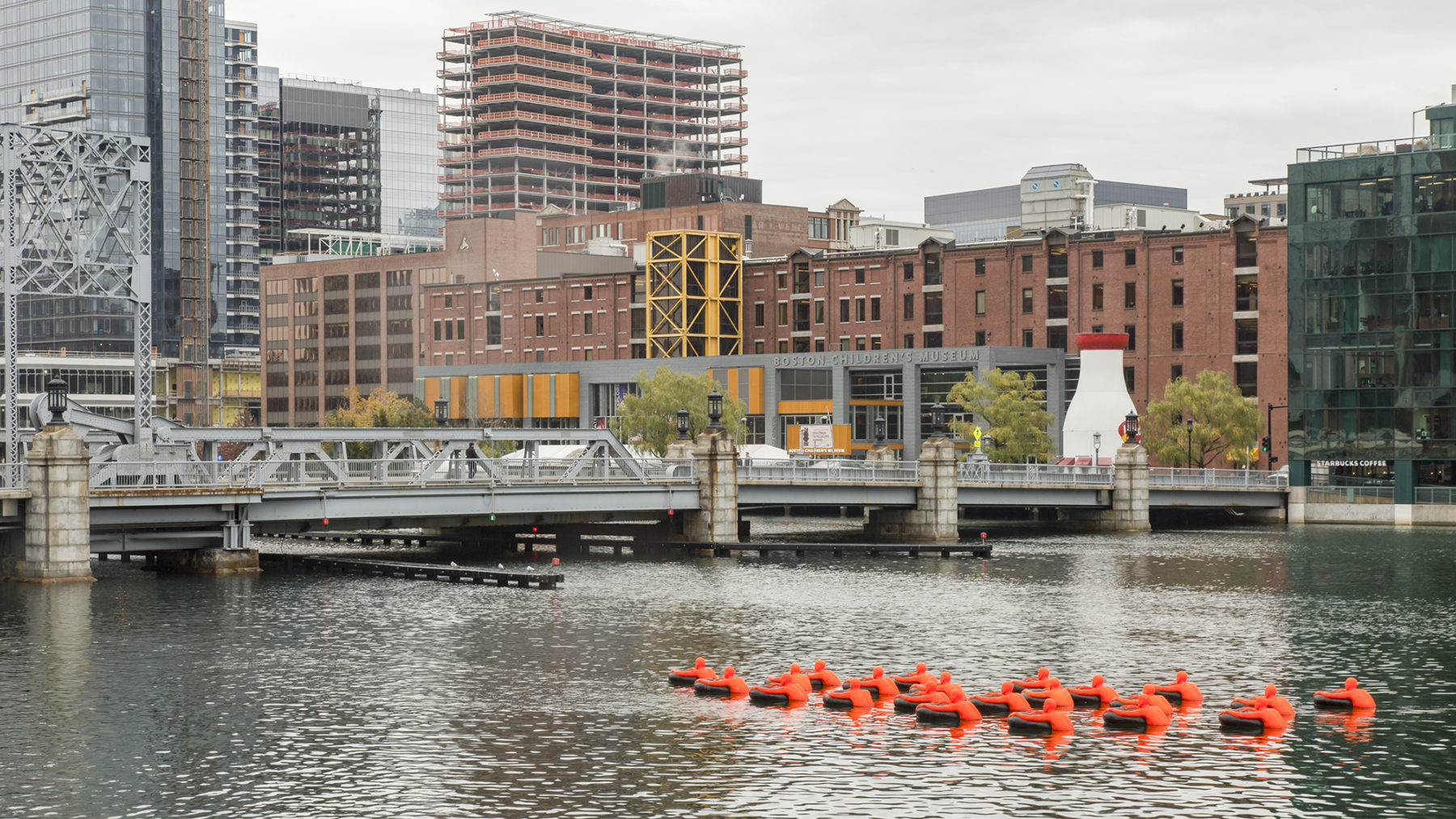Boston Children’s Museum Partners with Sasaki to Address Critical Flooding Threat to Fort Point Channel Location

 Sasaki
Sasaki

Master Plan and Design Ideas Will Emphasize Resilience at Multiple Levels, While Creating an Immersive Learning Landscape on the Harborwalk
Boston Children’s Museum, located along Boston’s Fort Point Channel, has announced an ambitious resilience planning initiative to respond to the acute flooding risk posed by sea level rise and extreme weather events. In March 2018, the Museum’s campus briefly became an island when a severe storm brought high tides that flooded adjacent Congress and Sleeper Streets. The entire Fort Point area is one of the lowest lying areas in South Boston and is a “flood corridor” into the heart of South Boston and the Seaport District.
Taking a proactive approach to climate change management, the Museum has selected international design firm Sasaki, headquartered in the Boston area, to lead the development of a design masterplan to address critical flood mitigation challenges while also reimagining the Harborwalk in front of the Museum as an engaging play and learning landscape.
“The Museum’s objective is to provide a creative civic solution to address the acute risk of flooding to Fort Point and the Seaport,” said Carole Charnow, Museum President and CEO. “In addition to achieving resilience goals, the Museum is uniquely situated to lead an initiative that reimagines a portion of the Harborwalk as a captivating place for children and families to play and learn through engagement with the natural environment.”
The Museum moved to its Fort Point Channel location from Jamaica Plain in 1979. At the time, it was a daring step to relocate to a former warehouse within a bleak industrial district. Since that time, the Museum has welcomed over ten million visitors and has been part of the dramatic transformation of the Seaport, which is now a high-growth, mixed-use area that attracts thousands of workers, residents, tourists, and recreational users each day.
While successful as a mixed-use district, the entire Seaport is built on filled land and is highly susceptible to sea level rise and extreme weather events. The precise location of the Museum on Fort Point Channel—at the entrance to the harbor area—is particularly vulnerable, and thus one of the highest priority areas for resilience solutions.
The City of Boston, working with a team of experts that included Sasaki, launched its Climate Ready Boston initiative in 2016, building on a decade of planning work undertaken to identify key climate vulnerabilities and actionable steps that can be taken to ensure a resilient future. The Museum’s master planning and design effort aligns with the City’s priorities, and when implemented, will be a critical move toward protecting the Seaport and South Boston, while enhancing public use of the Harborwalk.
The challenge of creating protection from flooding, while significant, also represents a creative opportunity. “One of Boston’s greatest assets is the natural environment that includes the harbor, the Charles River, open parks and plazas, and areas like Fort Point Channel,” said Zach Chrisco, Sasaki principal in charge on the project. “Our goal is to create a unified design solution that fully integrates resilient design strategies with a creative reimagining of the Harborwalk. We want to provide visitors of all ages, sizes, and mobilities with more of an opportunity to interact with the harbor and channel,” said Chrisco, who also played a significant role in Sasaki’s Chicago Riverwalk project, which achieved similar goals.
The waterfront initiative follows on the recent opening of Martin’s Park adjacent to the Museum and will further integrate the active play amenities of the Park into a cohesive mixed use design that provides unique opportunities for play, learning, and access to the channel and harbor. “While resilience is a key focus area, we also recognize the Museum is ground zero for play and learning in Greater Boston, and this is also an opportunity to create an even more public Museum that bridges the indoor and outdoor experience, taking exploration, discovery, and learning beyond the walls of the building,” said Kate Tooke, project manager and associate principal at Sasaki.
Last April, the Museum sought proposals from design firms with expertise and experience in managing complex urban design and coastal engineering projects, demonstrating a range of technical and creative skills to bring to the project. Sasaki was selected to lead the project, bringing together a broader multidisciplinary team of civil, structural, geotechnical, and coastal engineers, as well as landscape architects, and regulatory and permitting experts. Sasaki will be collaborating closely with the Museum to develop a resilient landscape that extends the Museum’s emphasis on play and playful learning outside of the Museum walls.
Work on the project has begun and is expected to conclude in the summer of 2020.
Boston Children’s Museum engages children and families in joyful discovery experiences that instill an appreciation of our world, develop foundational skills, and spark a lifelong love of learning. More information about Boston Children’s Museum can be found at www.BostonChildrensMuseum.org.
At Sasaki, we believe in the transformative power of place. Places transcend physical spaces, becoming the context and the content of our experience of life. For over sixty years, Sasaki has brought together the best of landscape architecture, planning, urban design, architecture, interior design, civil engineering, graphic design, place branding, and data science to shape the places in which we live. Out of our Boston and Shanghai offices we are defining the contours of place and redefining what’s possible along the way. Today, we are a diverse practice of over 300 professionals who share a singular passion for creating spaces and places around the world that prove human potential. Sasaki has authored beloved places in Boston, like the Lawn on D, the Society for Arts and Crafts space, new offices for Microsoft and Akamai Technologies in Kendall Square, and is currently working on Boston’s City Hall Plaza renovation and designing a new mixed-use building at 401 Congress Street in the Seaport.