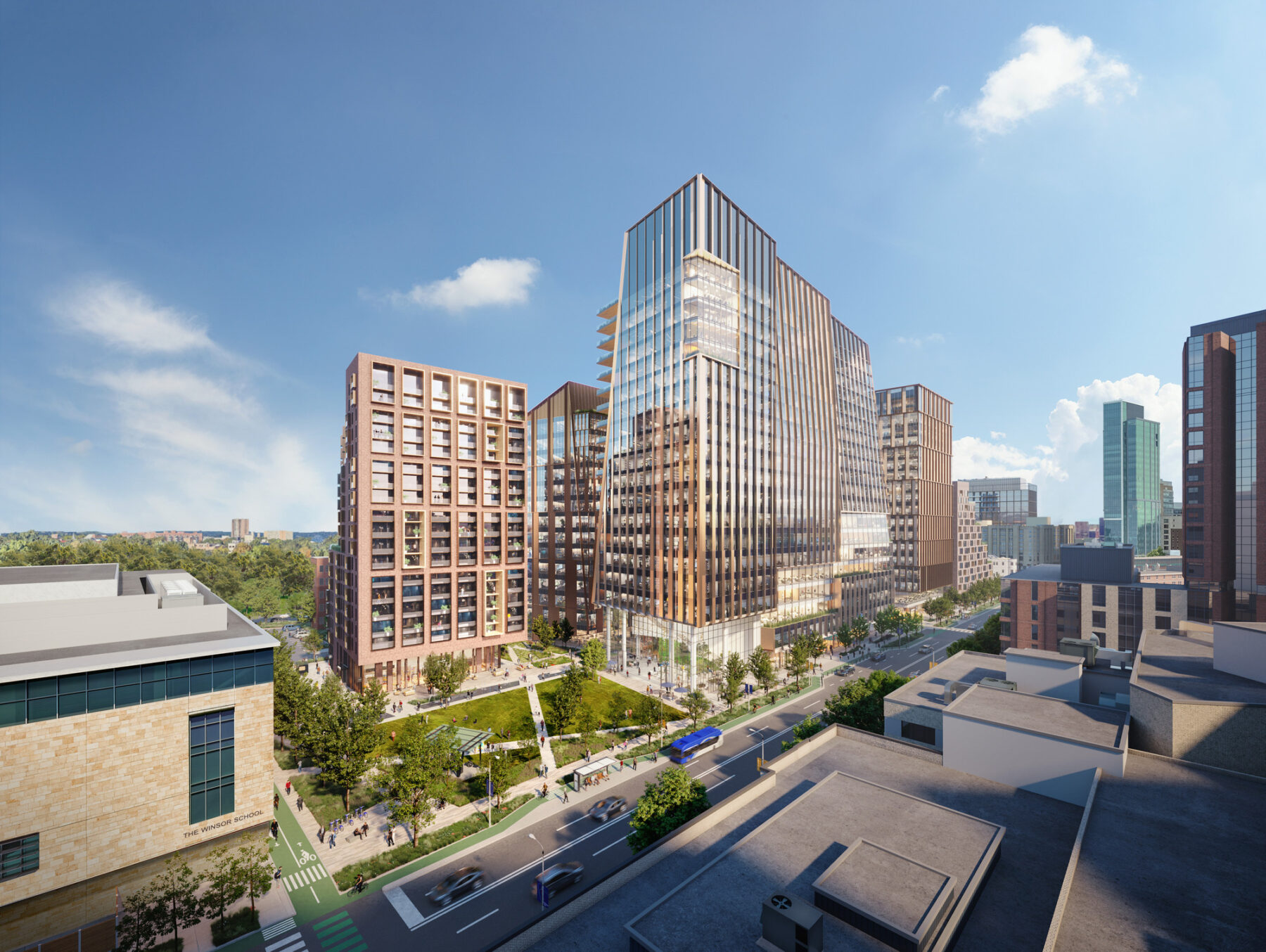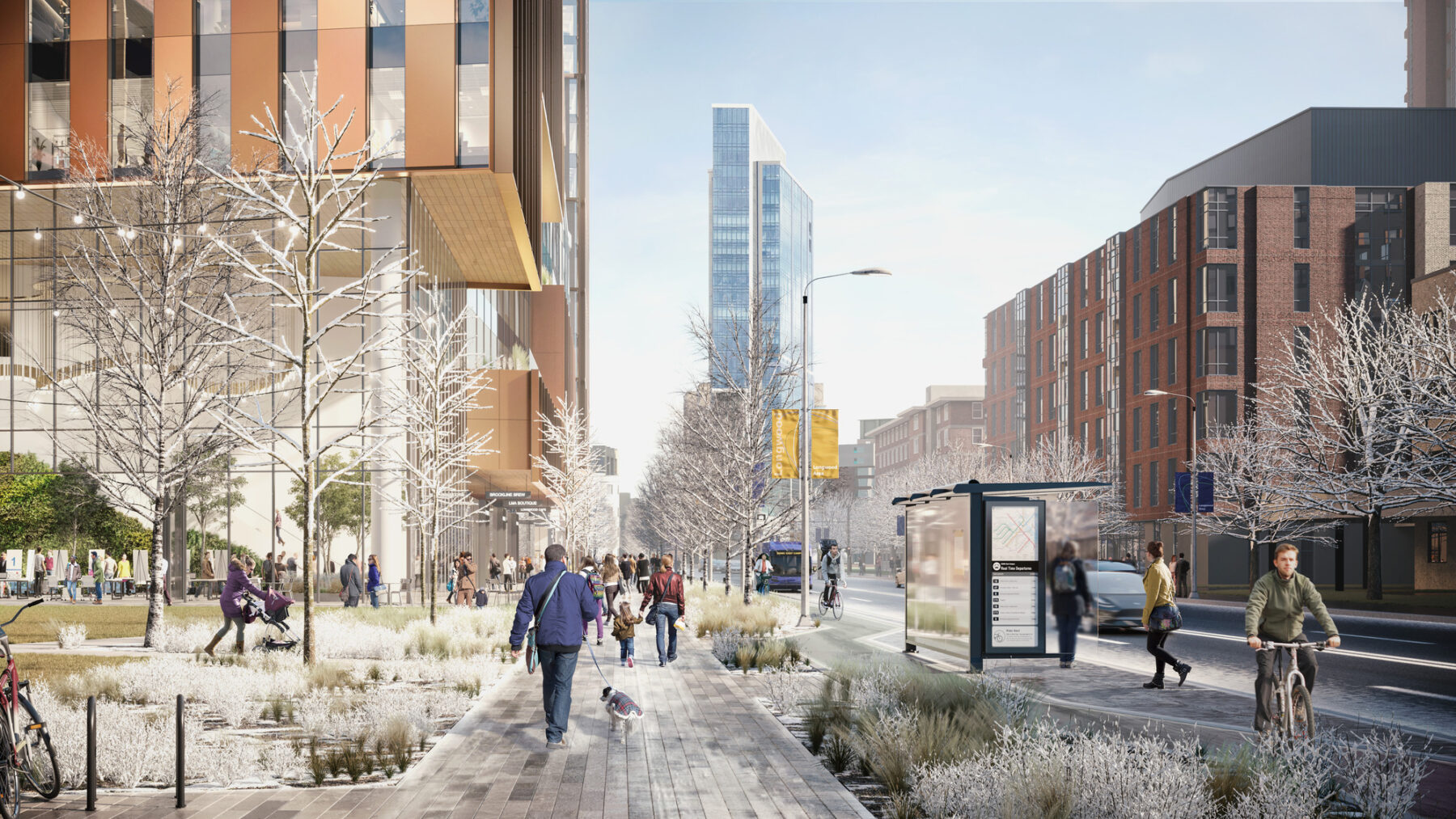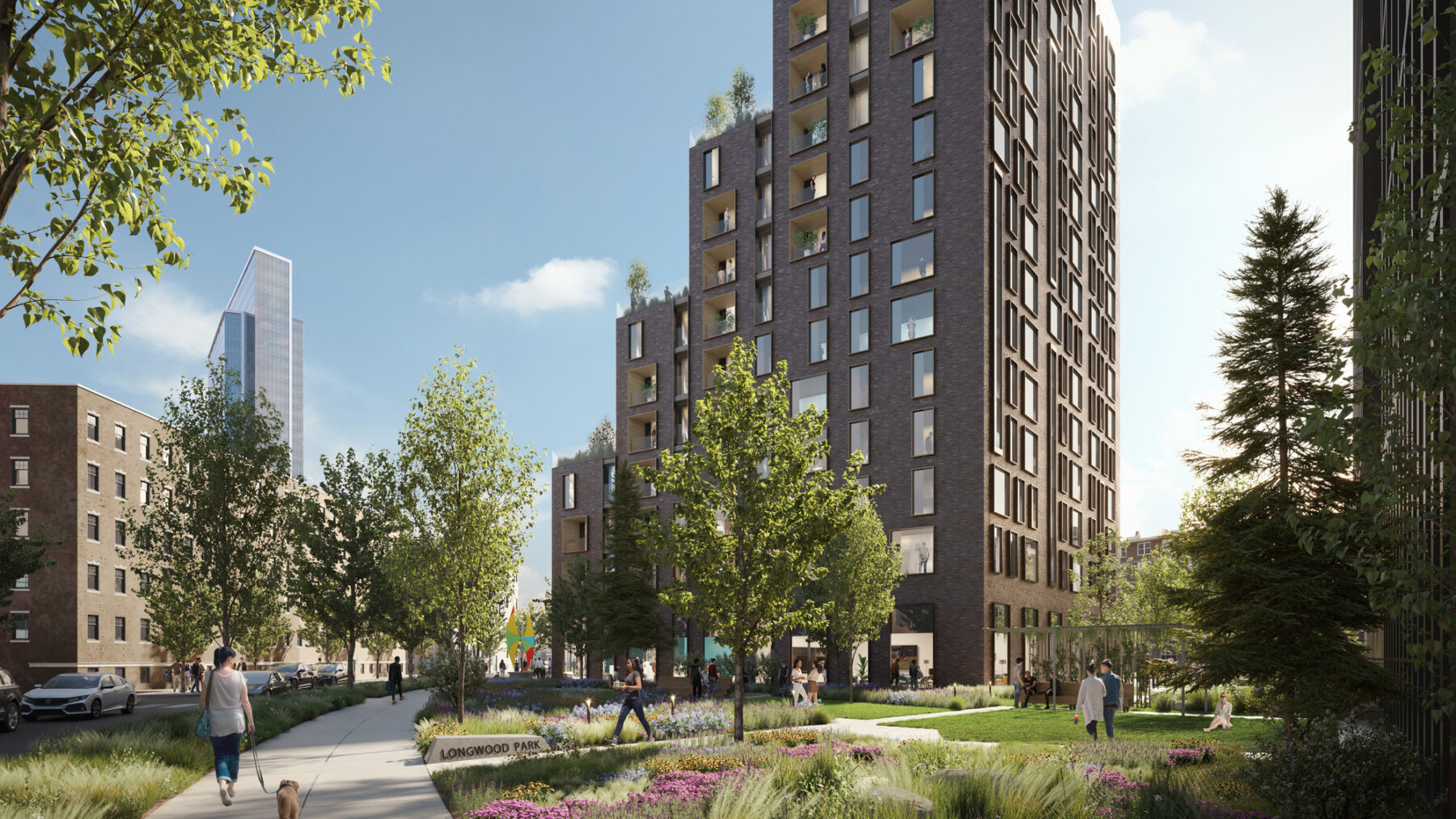Sasaki and Skanska’s Longwood Place Receives Zoning Board Approval

 Sasaki
Sasaki

The project will bring new housing, life science and office space, and amenities to support a key academic and research corridor.
Longwood Place, a new mixed-use development master plan designed by Sasaki and directed by Skanska USA Commercial Development, took a big step toward construction on March 29, with approval from the Boston Zoning Commission (BZC), following Board approval of the overall development by the Boston Planning and Development Agency (BPDA) earlier this year.
“The Longwood Place master plan integrates a bold architectural approach with a strong, connective landscape to create a robust public realm welcoming to all,” said Sasaki senior associate architect Meredith McCarthy, who was the project manager for the two-year effort. “A focus on delivering diverse spaces inside and out that surround high-performing life science buildings and a vital residential program make Longwood Place a vibrant addition to one of Boston’s most innovative neighborhoods.”
The 5.8-acre site currently hosts Simmons University’s residential campus. Once the school completes its multiphase One Simmons campus consolidation plan, the new development will transform the parcel into a mixed-use gateway to Longwood Medical Area. Five new buildings and a rich urban landscape will bring round-the-clock vitality to the bustling neighborhood, which has long been home to esteemed academic and healthcare institutions, but lacks adequate public space and connections to surrounding Boston neighborhoods.
The Sasaki design and Skanska plan build those connections directly into the fabric of Longwood Place with 1.7 million square feet of new laboratory, office, housing, retail, and community space, and $12 million in public realm improvements. The development features 2.6 acres of public open space, 15,000 square feet of indoor community space, and over 44,000 square feet of retail at the ground floor. Additional public investments include two new floating bus stops, fully accessible crosswalks, a new signalized pedestrian crossing, new street connections, a new elevated and protected bike lane along Brookline Avenue, and two new Bluebike stations–all of which will improve pedestrian and cyclist safety while strengthening the neighborhood’s ties to Fenway, Brookline, and greenways along the Emerald Necklace.

The plan includes new bike and bus infrastructure to improve connectivity throughout the neighborhood and beyond.

“This kind of project is well suited to the strengths of Sasaki’s multidisciplinary design approach, drawing on expertise from our urban designers, planners and civil engineers to our architects, landscape architects, and ecologists,” McCarthy said. “It was an exciting process and incredibly rewarding to partner with a like-minded team such as Skanska to bring this vision to life.”
By passing this major checkpoint in the development process, Longwood Place is set to advance into building design phases later this year.