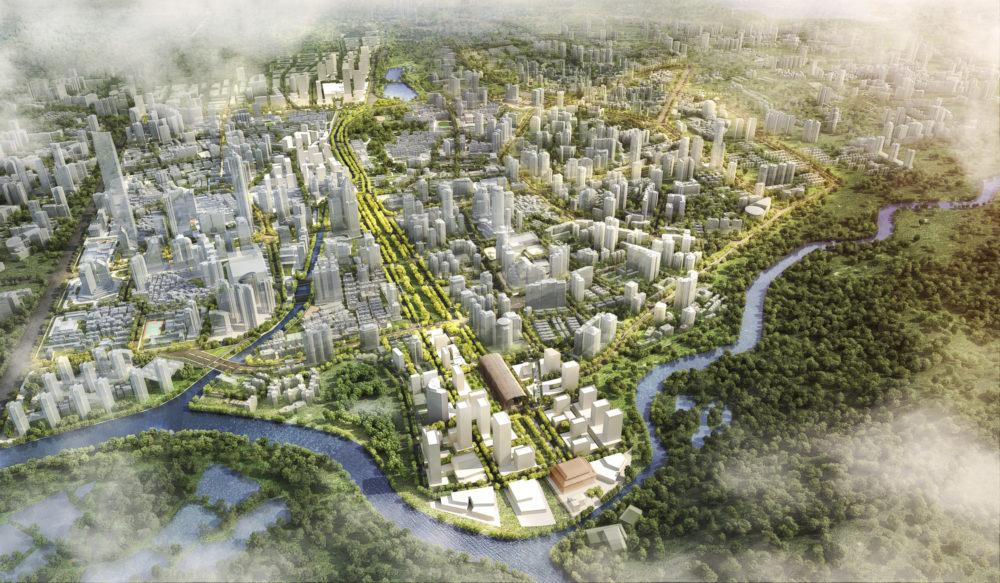
Luohu Public Realm Revitalization
Shenzhen, China
 Sasaki
Sasaki
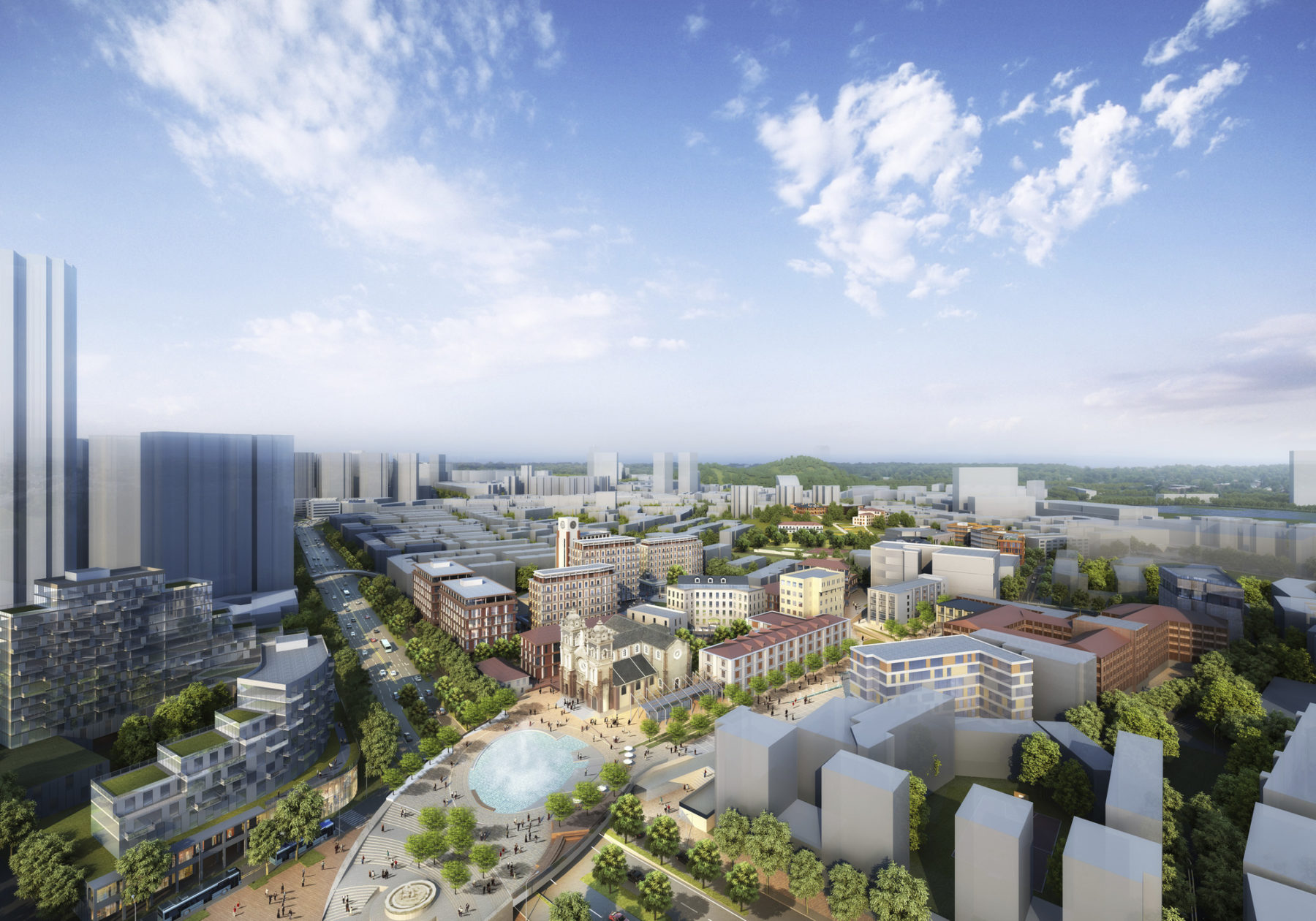
The project, which spans 67 hectacres on the banks of the Yangtze River, centers on distinctive colonial buildings scattered throughout the city's urban fabric
Situated on the banks of the Yangtze River, Wuhu emerged as a treaty port in 1876 and has since developed into an international commercial center. Today, this legacy remains in the form of distinctive colonial era buildings scattered throughout city’s urban fabric. The unique architectural style of the Customs House, the British Consulate, and St. Joseph’s Cathedral are artifacts of Wuhu’s rich history, but have become isolated relics in the center of the city.
Many foreign settlements in China like Wuhu arose in the 19th century primarily because of their strategic location as ports, becoming an integral part of a global network of commerce and trade. Wuhu was built predominantly on higher ground above the river for tactical reasons, but also to intentionally signify the self-defined elite status of the colonial power. Over time, this state of privilege created both physical and psychological barriers. The ensuing segregation impacted local residents through income and other social inequalities, but also in the form of a broken open space network and limited accessibility to the waterfront.
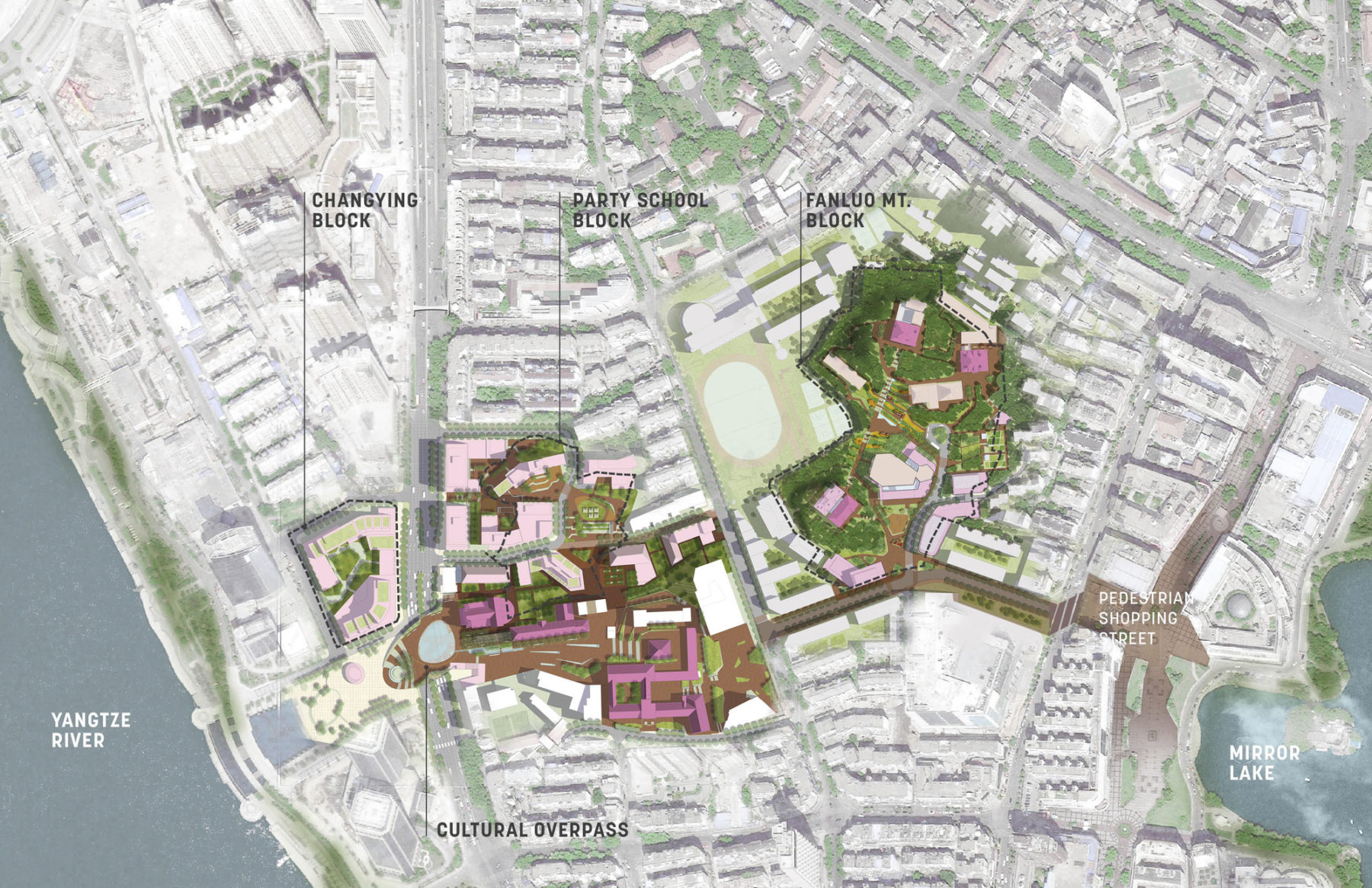
The urban design strategy is organized around three major blocks—Changying, Party School, and Fanluo Mountain
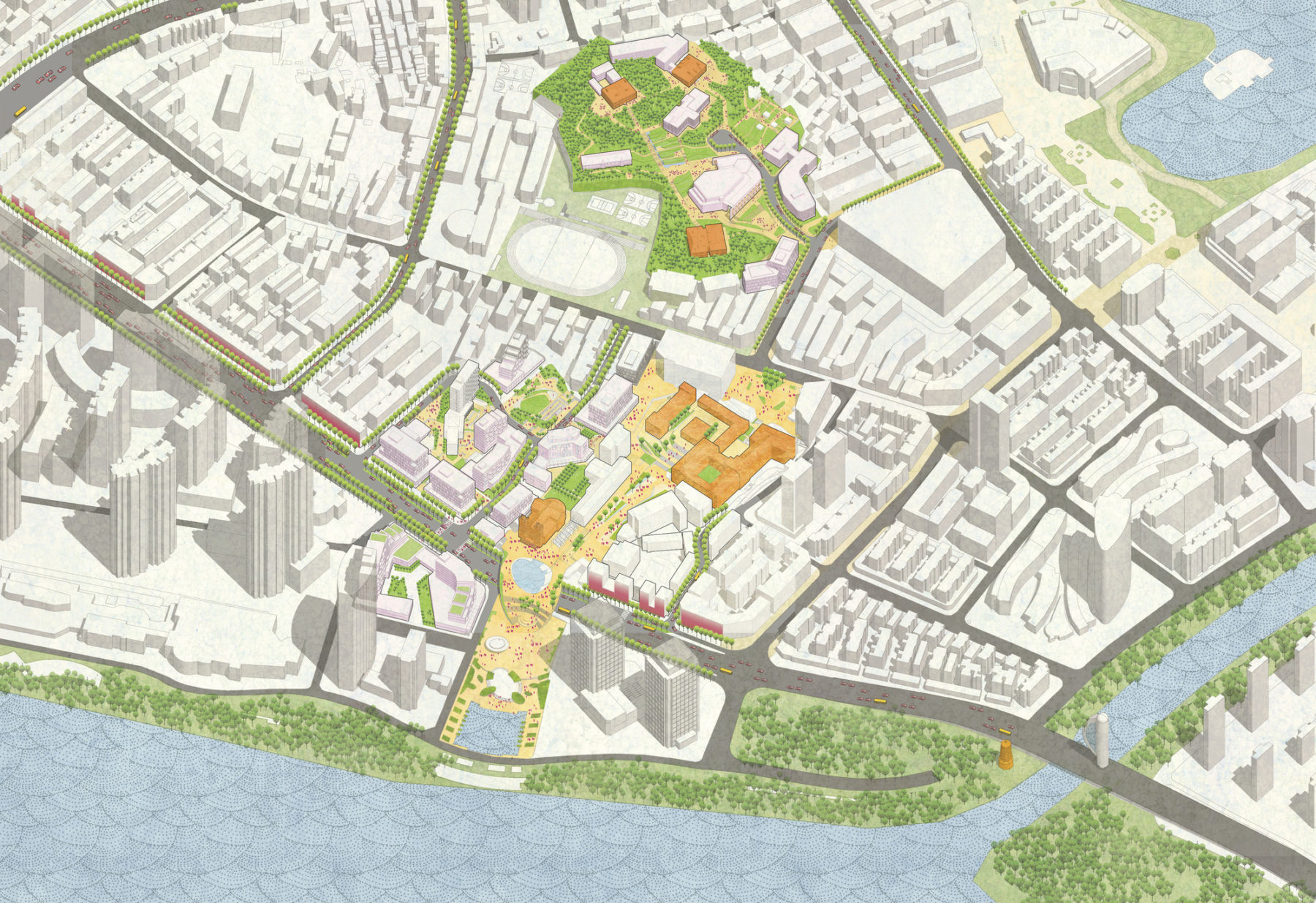
Pedestrian links create an intentional sequence which integrates a new civic program into the historic buildings, while new infill buildings activate the public realm along this important connection to the water
In 2017, Sasaki was commissioned by the City of Wuhu to re-envision the urban core. A key strategy of the plan was link the center of the city back to the riverfront, while also integrating the scattered heritage architecture as key elements of the city’s history. Pedestrian connections create an intentional sequence which integrates new civic programs into the historic buildings, while new infill buildings activate the public realm along this important connection to the water. Additional narrow roadways and pedestrian corridors penetrate into this once enclosed core, creating a more intimate urban experience and improving the walkability of downtown Wuhu.
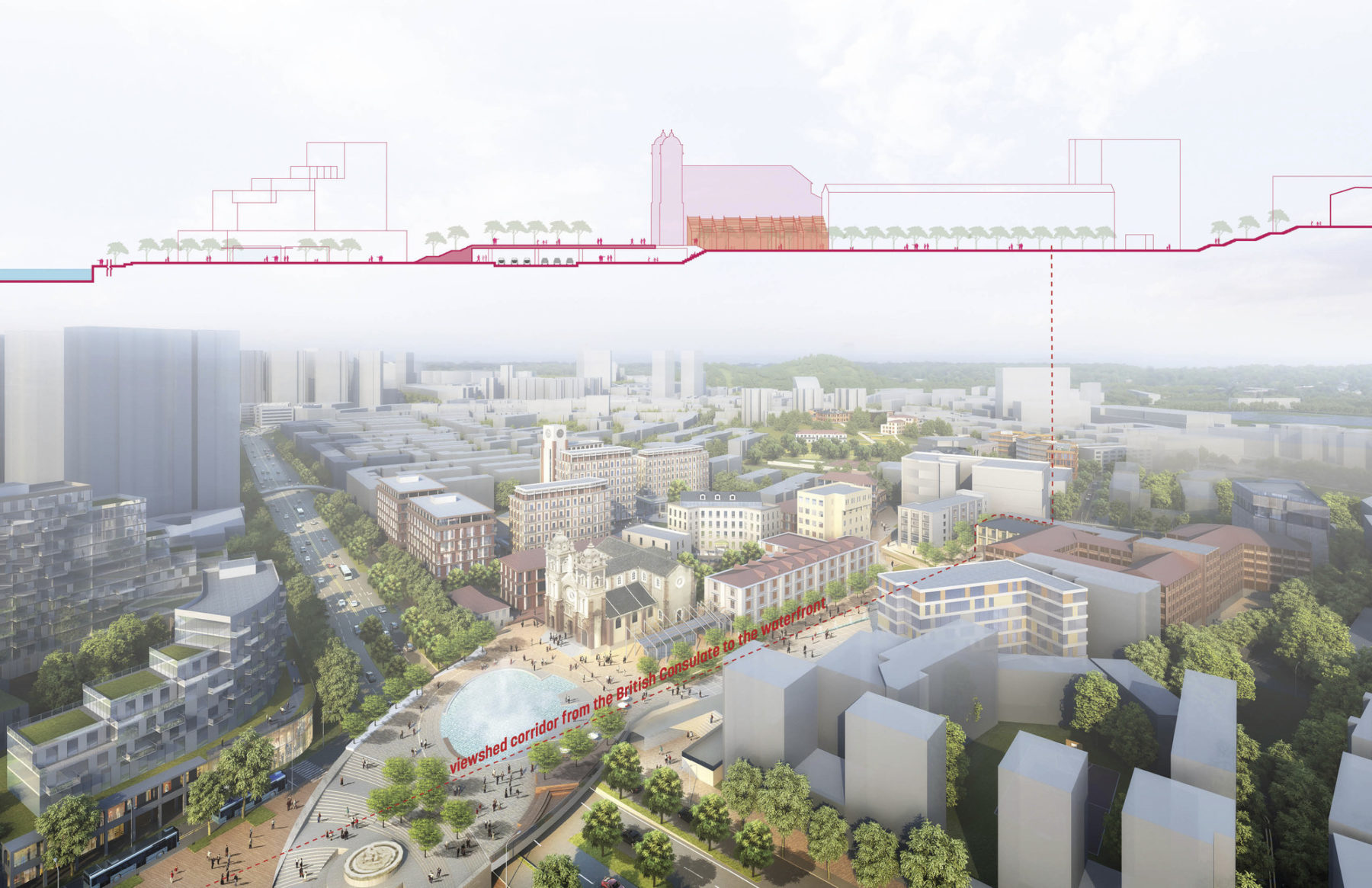
A section through the viewshed corridor from the British Consulate to the waterfront highlights the grade change between Fanluo Mountain block and the waterfront
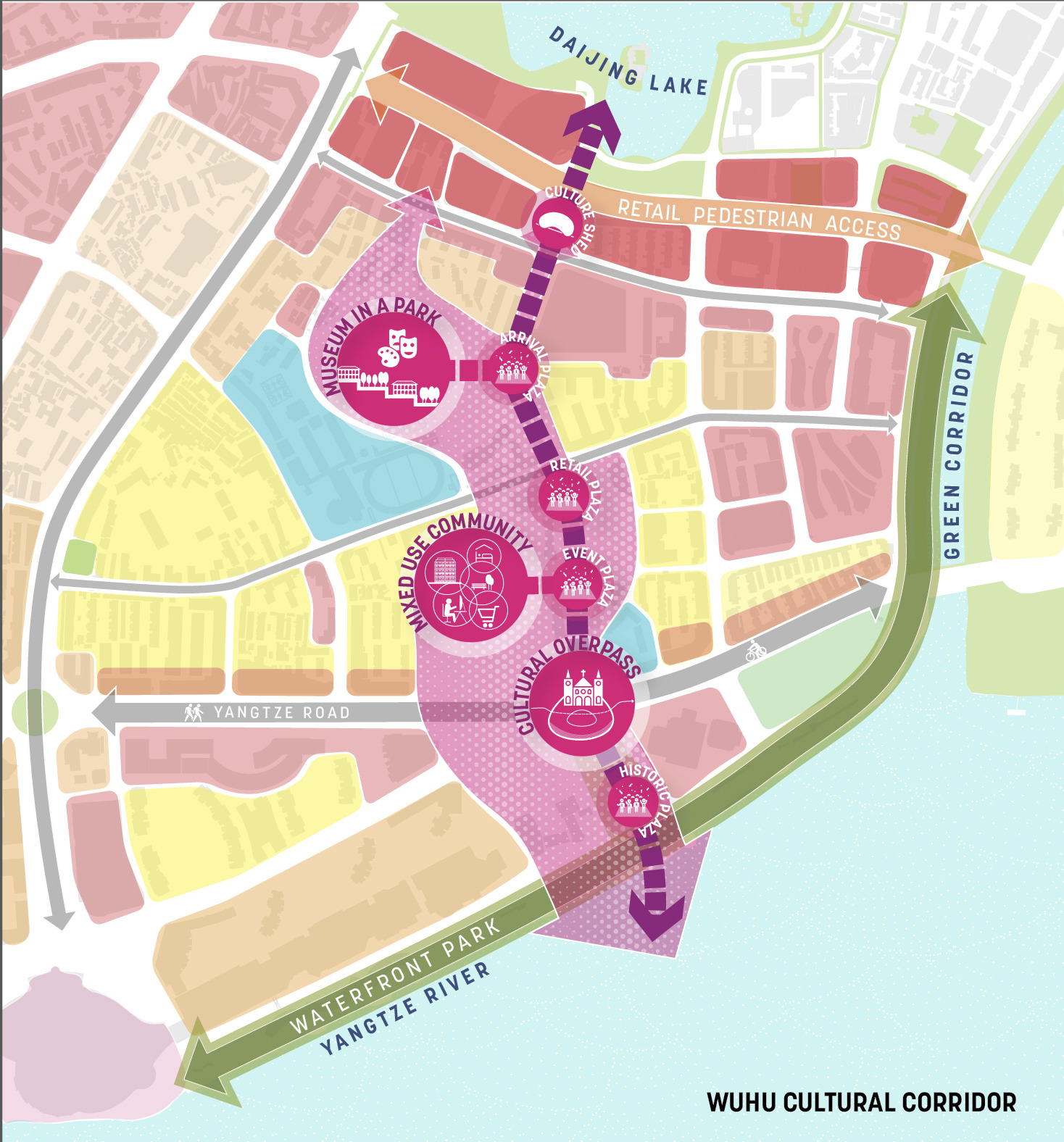
The Wuhu Cultural Corridor links the city center to the Yangtze River through a series of plazas
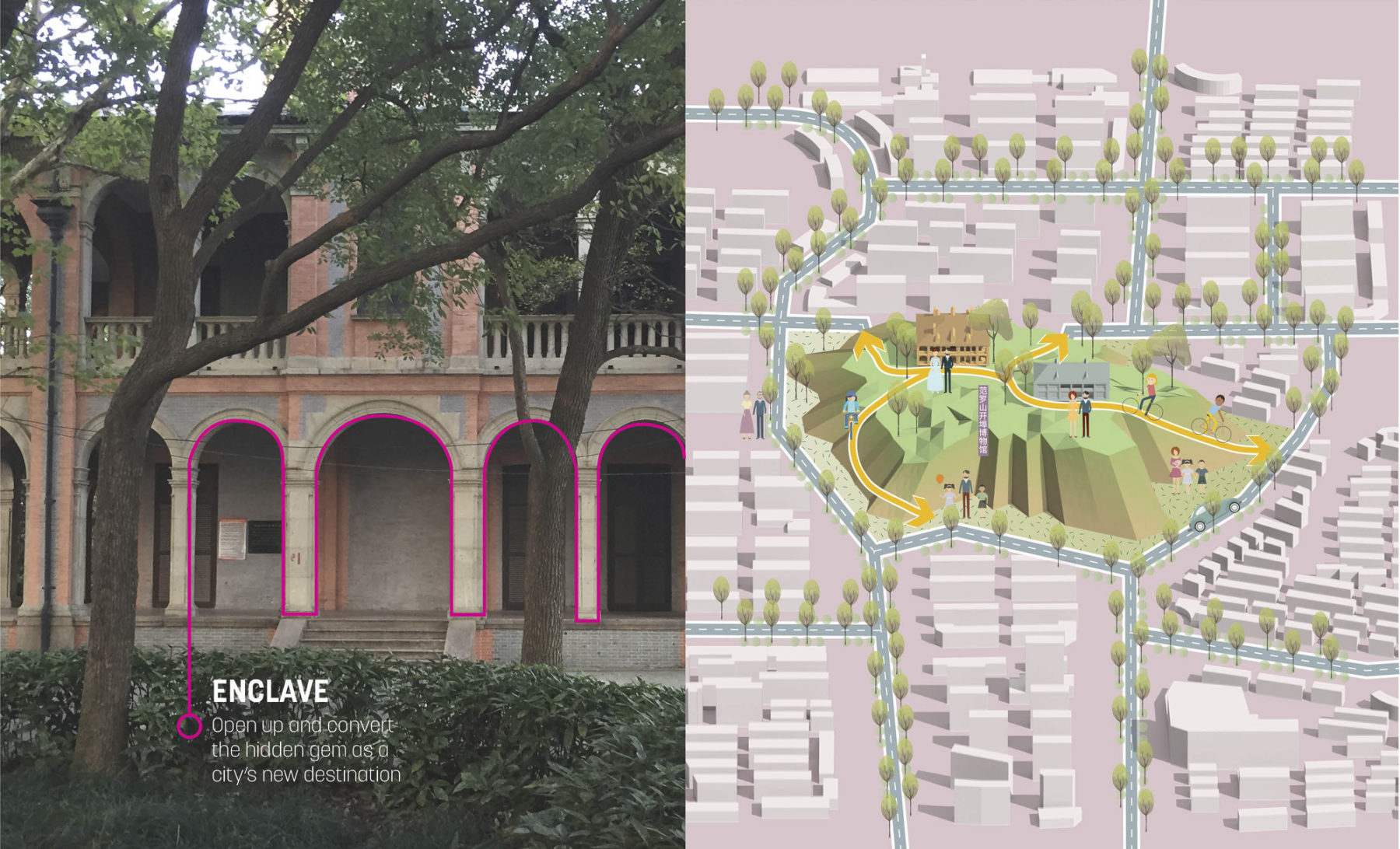
Enclave connections open up and convert hidden gems across the city
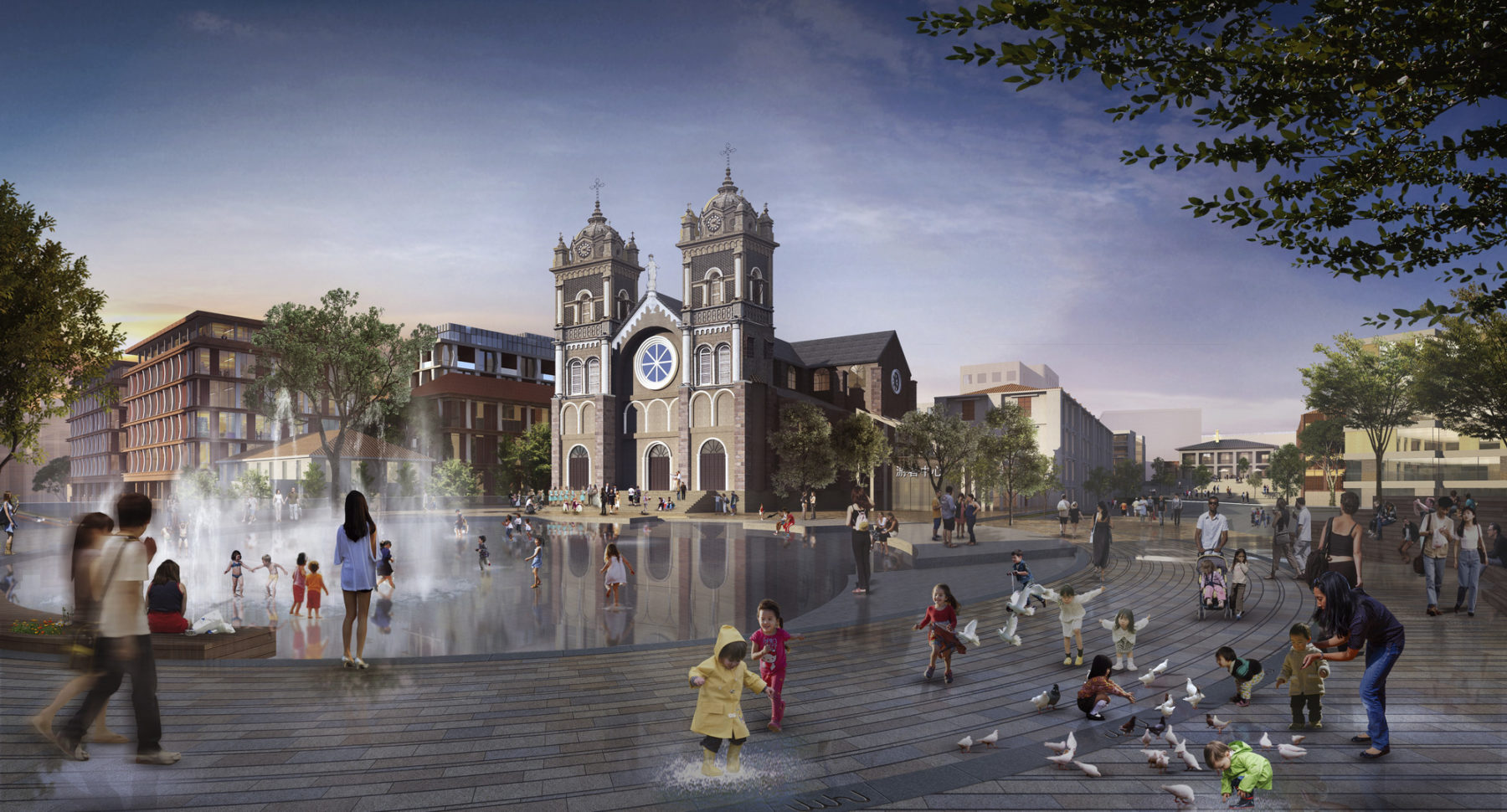
Adjacent to St. Joseph’s Cathedral, a new elevated crescent plaza becomes the center of gravity for the cultural corridor
To anchor the restored historic buildings which have been repurposed for cultural uses, the public space adjacent to them was also completely reimagined. The plan uncovered the potential of Fanluo Mountain as a unique topographical element in the center of the city, creating a museum campus on the hillside that establishes a civic presence in a landscape that was once inaccessible to many of Wuhu’s citizens. A new elevated crescent plaza adjacent to St. Joseph’s Cathedral mitigates the grade change between Fanluo Mountain and the riverfront, and becomes a new center of gravity for the cultural corridor. A series of the viewshed studies ensured that sightlines to the historical buildings, and to the river, were carefully protected. Urban design guidelines were also established to regulate improvements to historic façades, and to guide future development to focus on creating a more coherent experience between new and old.
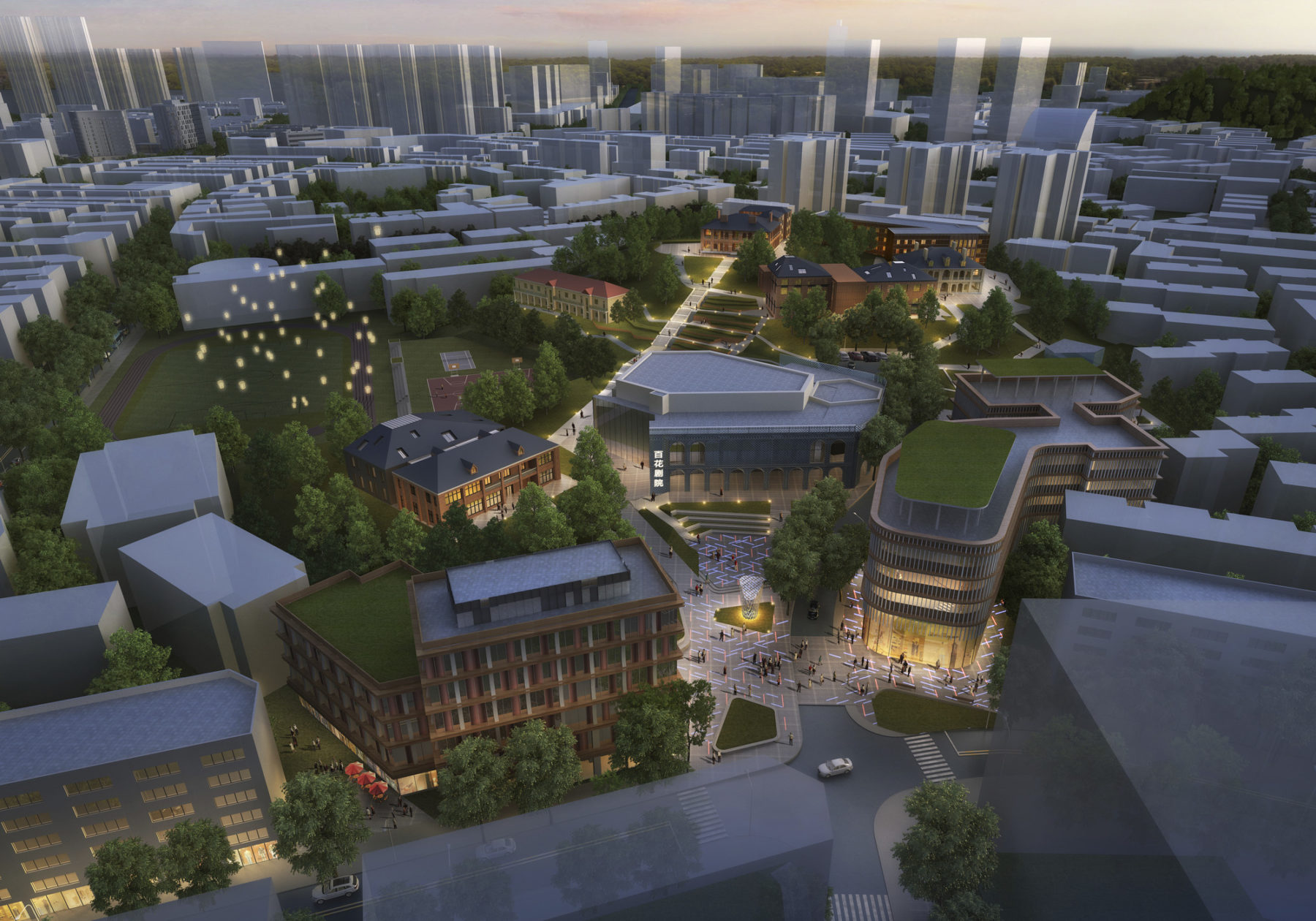
View from Fanluo Mountain
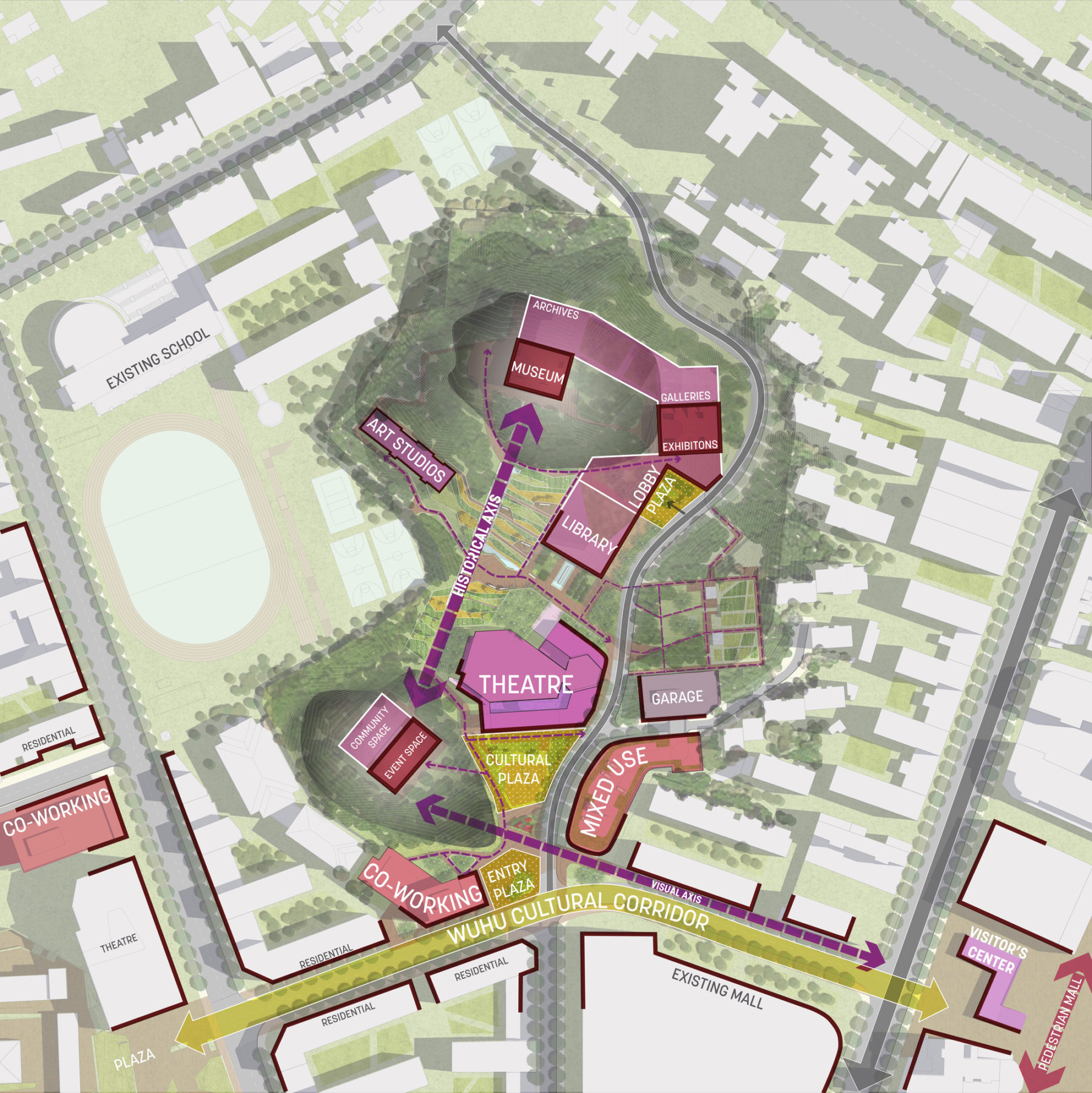
Urban design framework for the Fanluo Mountain block
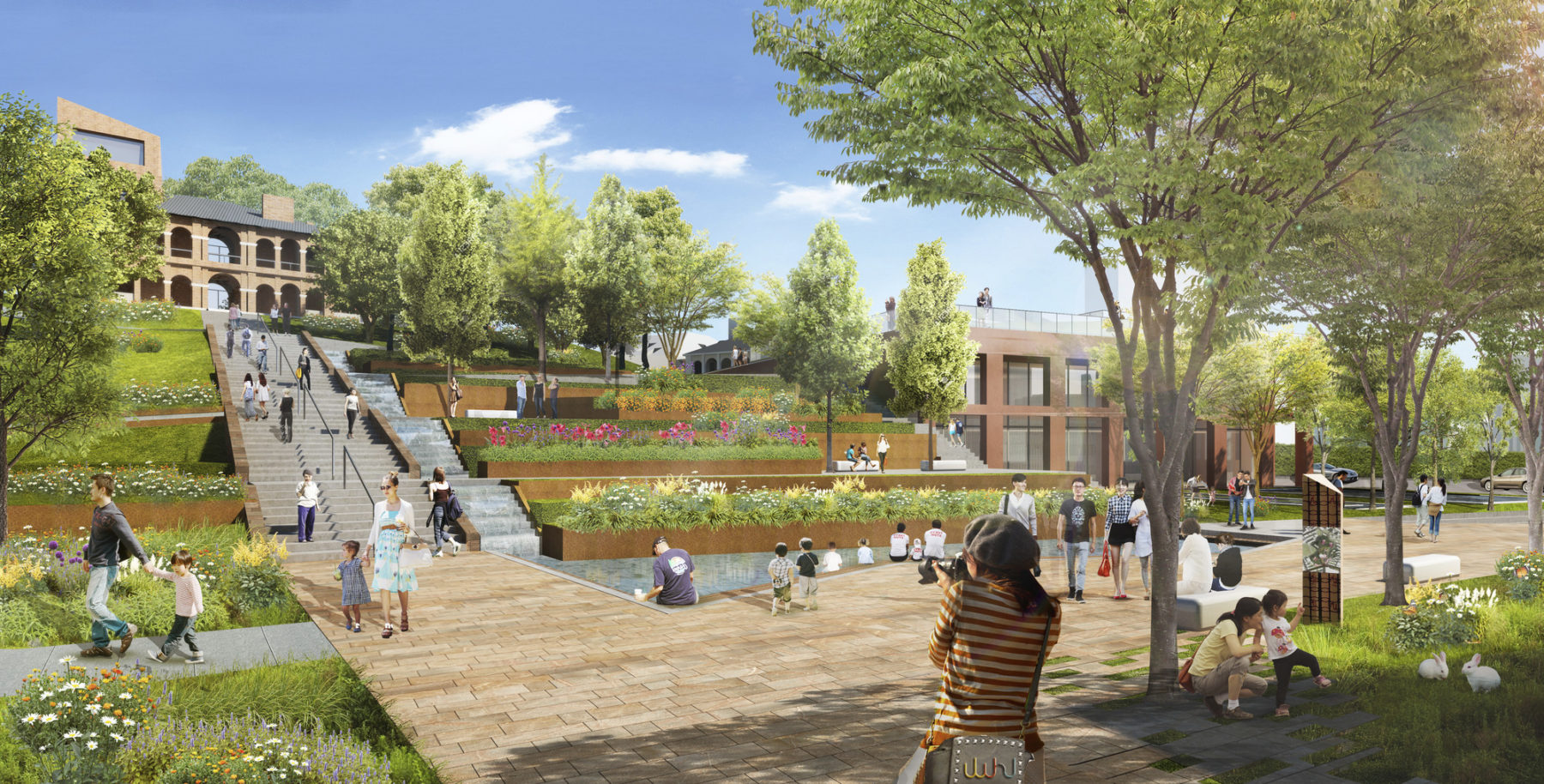
The cultural plaza sits adjacent to the theatre in the Fanluo Mountain block
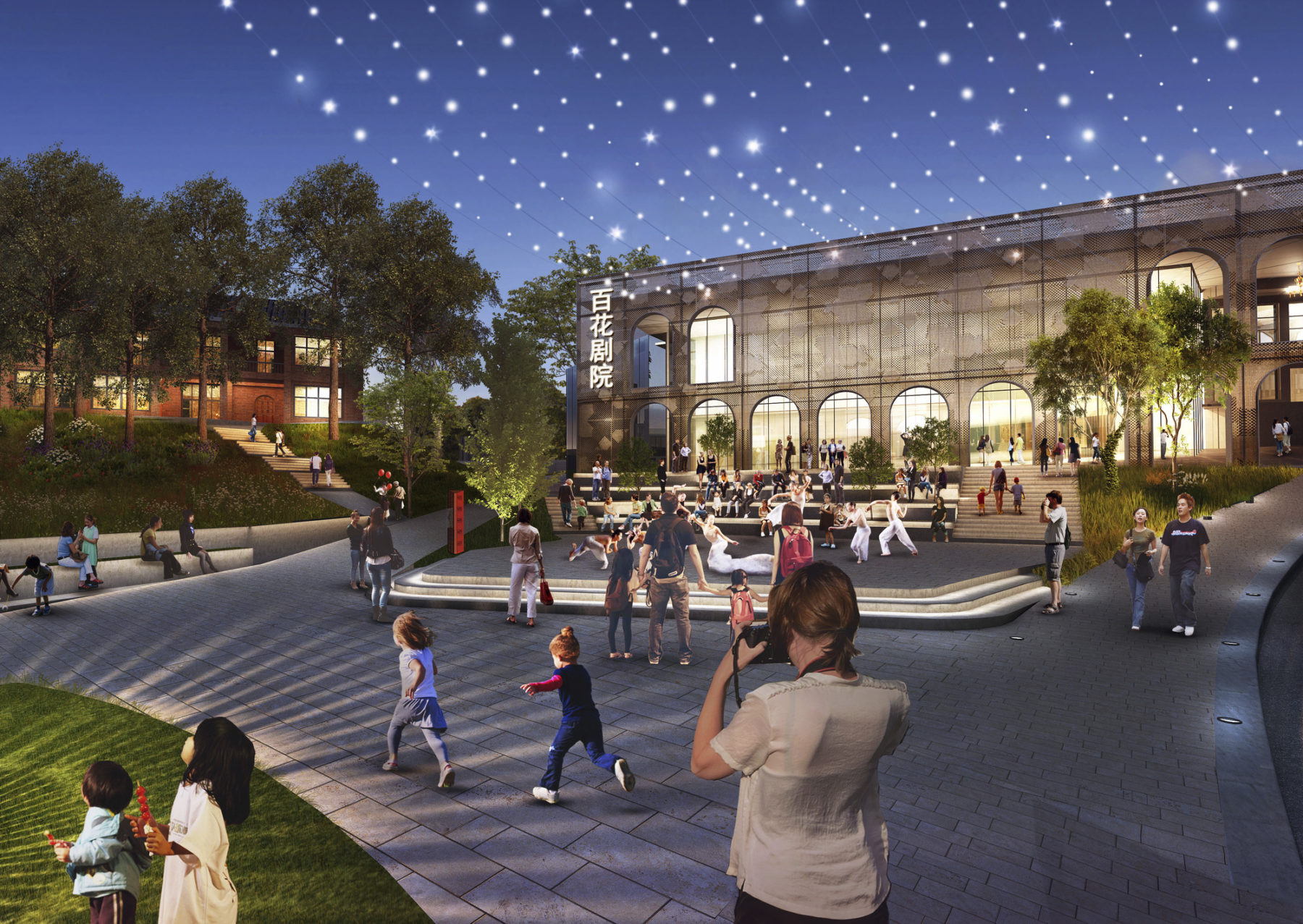
The plaza outside the theatre in the Fanluo Mountain block provides another public gathering space
Urban design framework for the Fanluo Mountain block
The cultural plaza sits adjacent to the theatre in the Fanluo Mountain block
The plaza outside the theatre in the Fanluo Mountain block provides another public gathering space
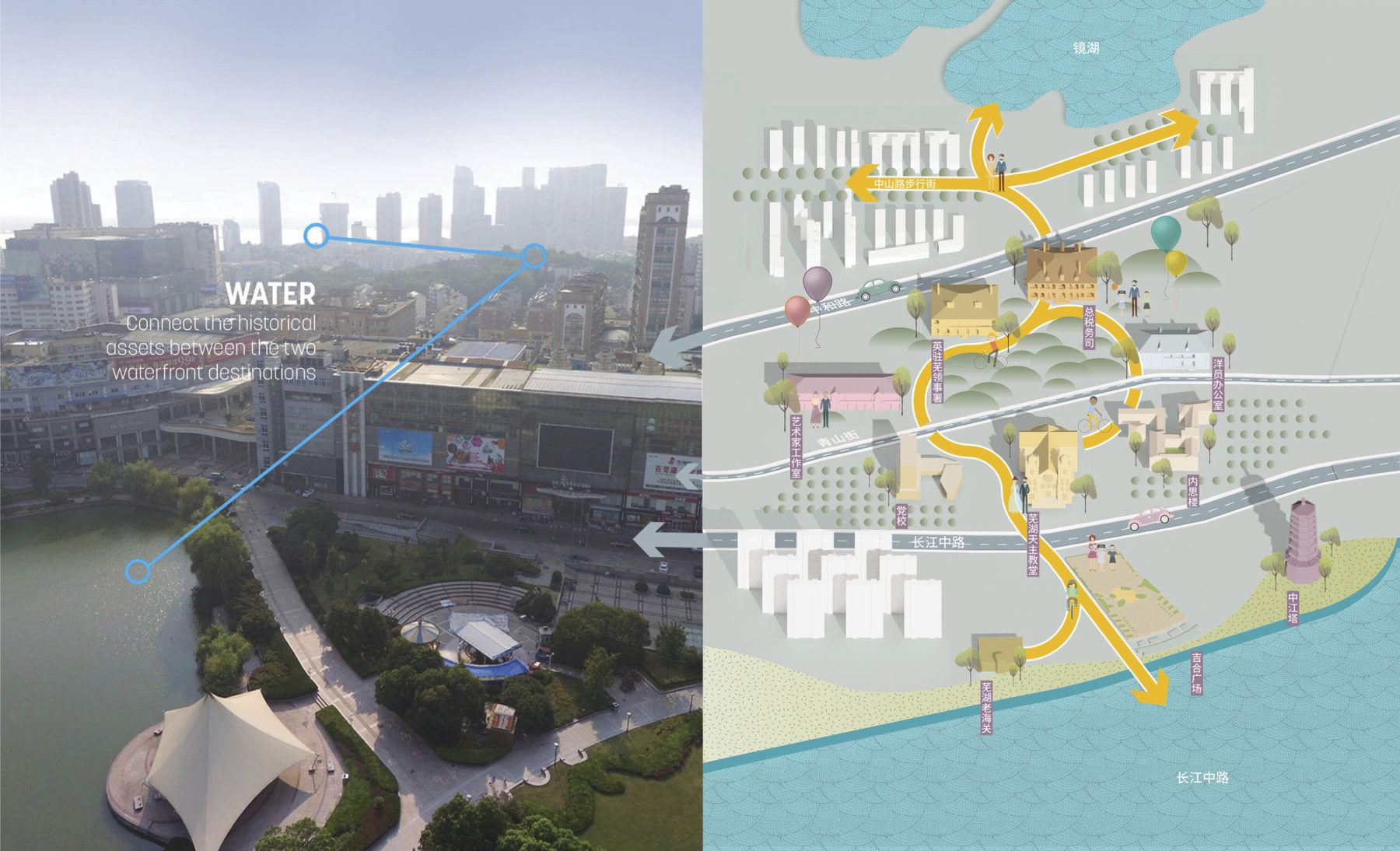
Connecting the city’s historical assets between its two watefront destinations was a driver for the project
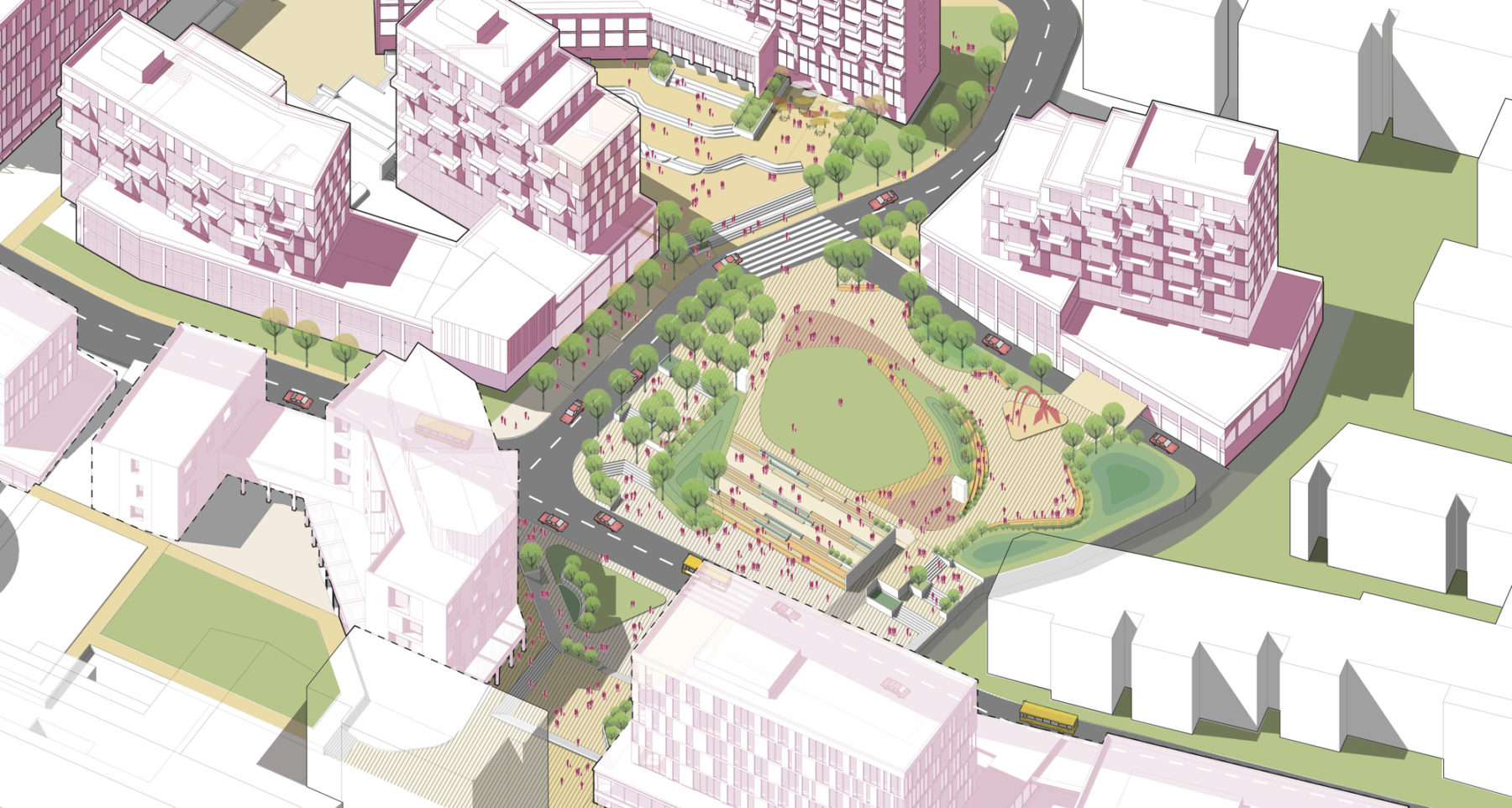
An event plaza surrounded by a series of mixed-use buildings anchors the Party School block
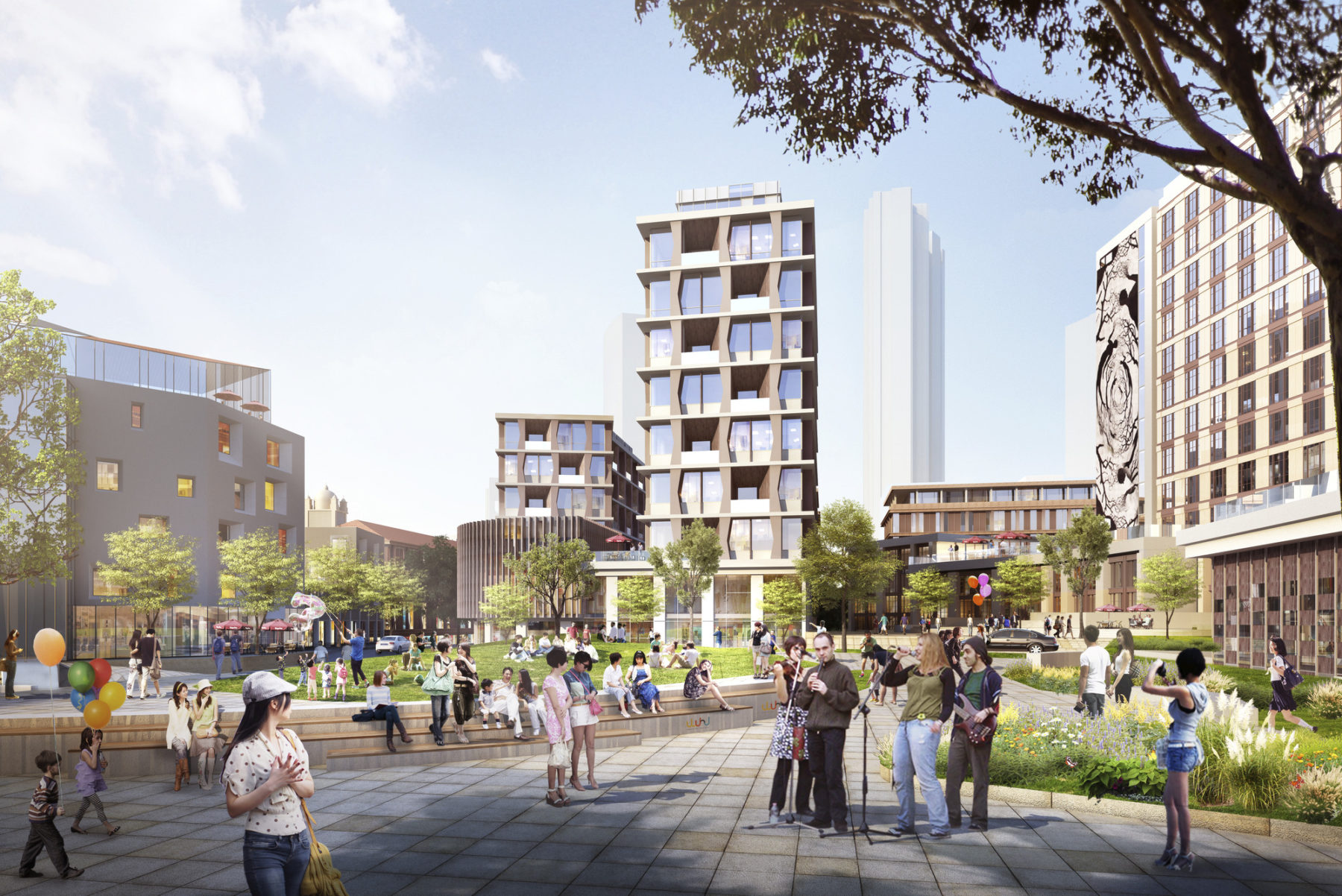
Public plaza in the Party School block
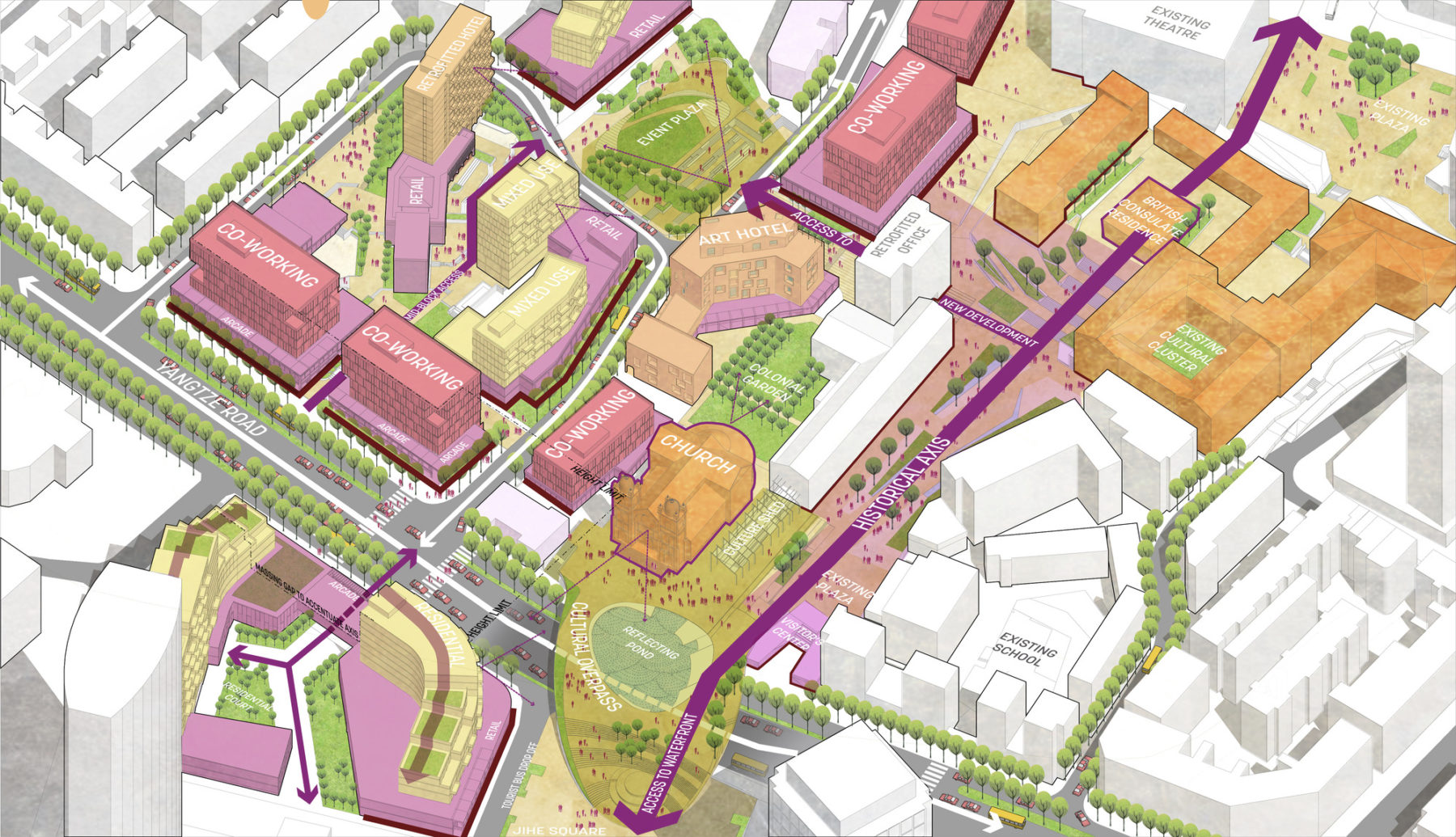
Urban design framework for the Party School block
Wuhu’s renewal plan is a series of cultural and public realm-led strategies which provide new opportunities for a more walkable urban core. This approach celebrates the importance of the public realm as a powerful tool to connect the needs of a contemporary city with its people and its history. By embracing and acknowledging the evolution of the city, the plan fosters a more inclusive and accessible urban core for future generations to enjoy.
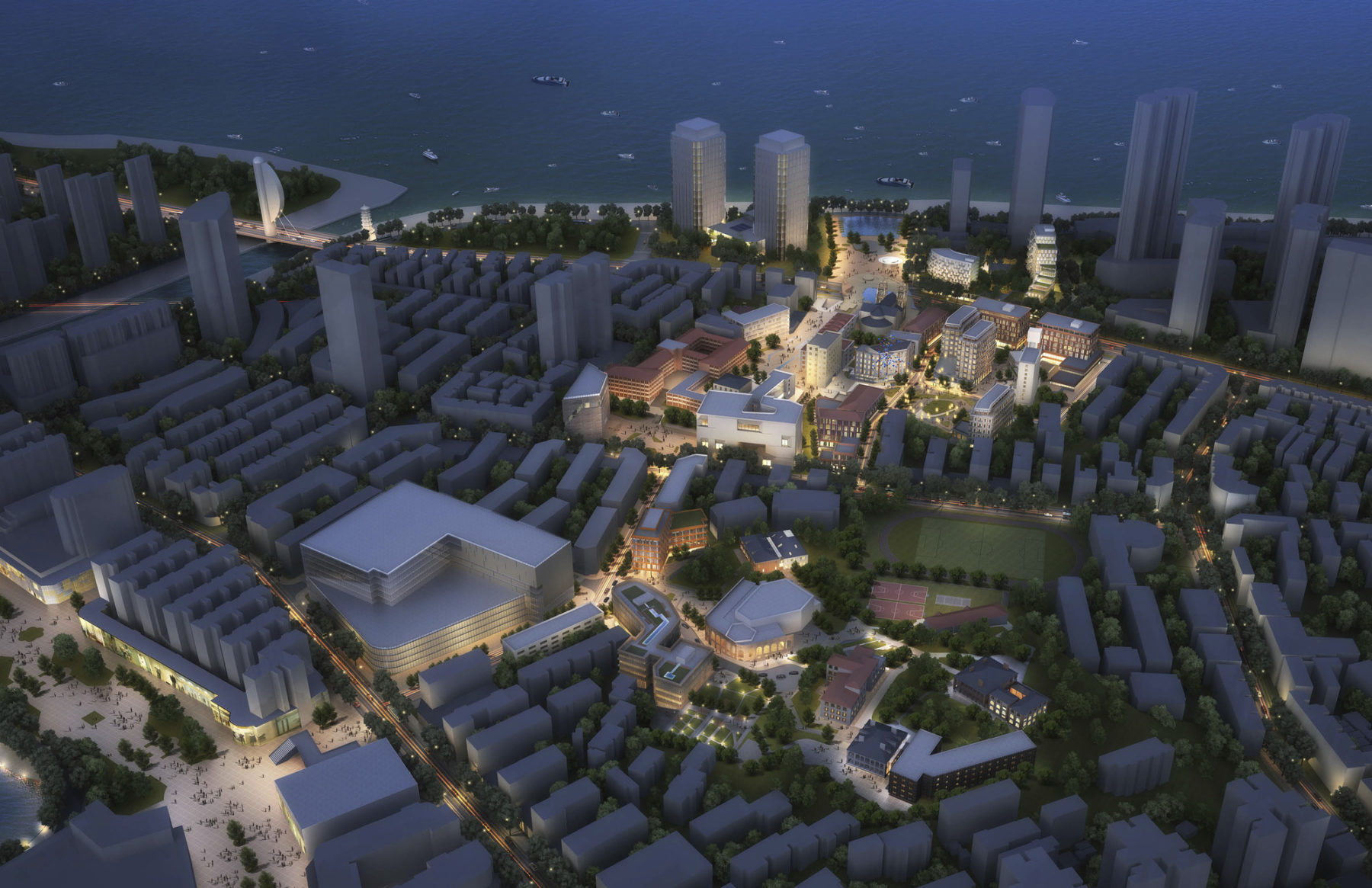
Night aerial showing the progression from the Fanluo Mountain block out to the river
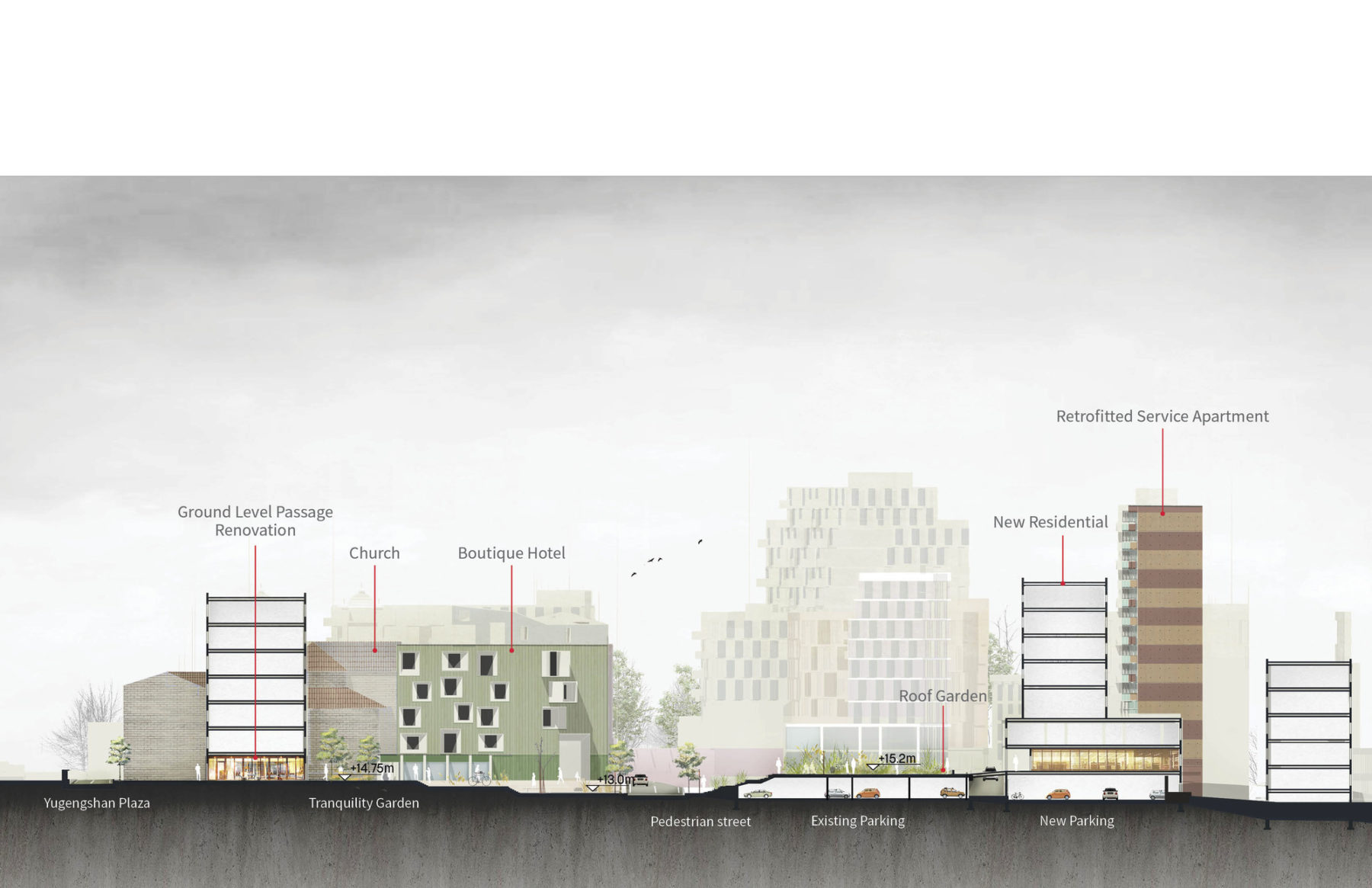
A representative section shows the variety of uses in the new mixed-use development
For more information contact Michael Grove.