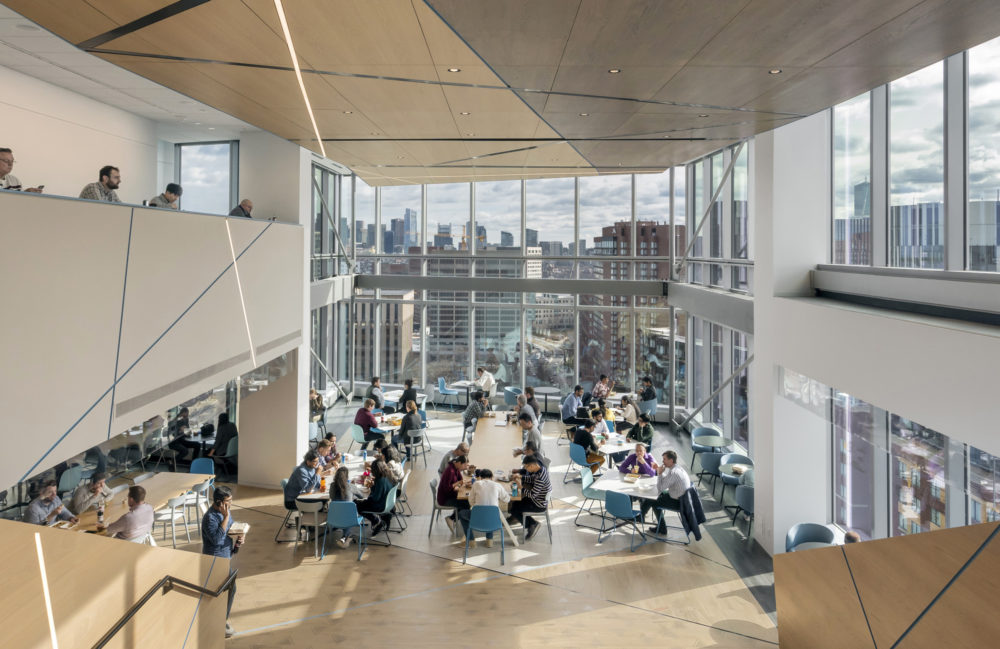
Akamai Technologies Global Headquarters
Cambridge, MA
 Sasaki
Sasaki
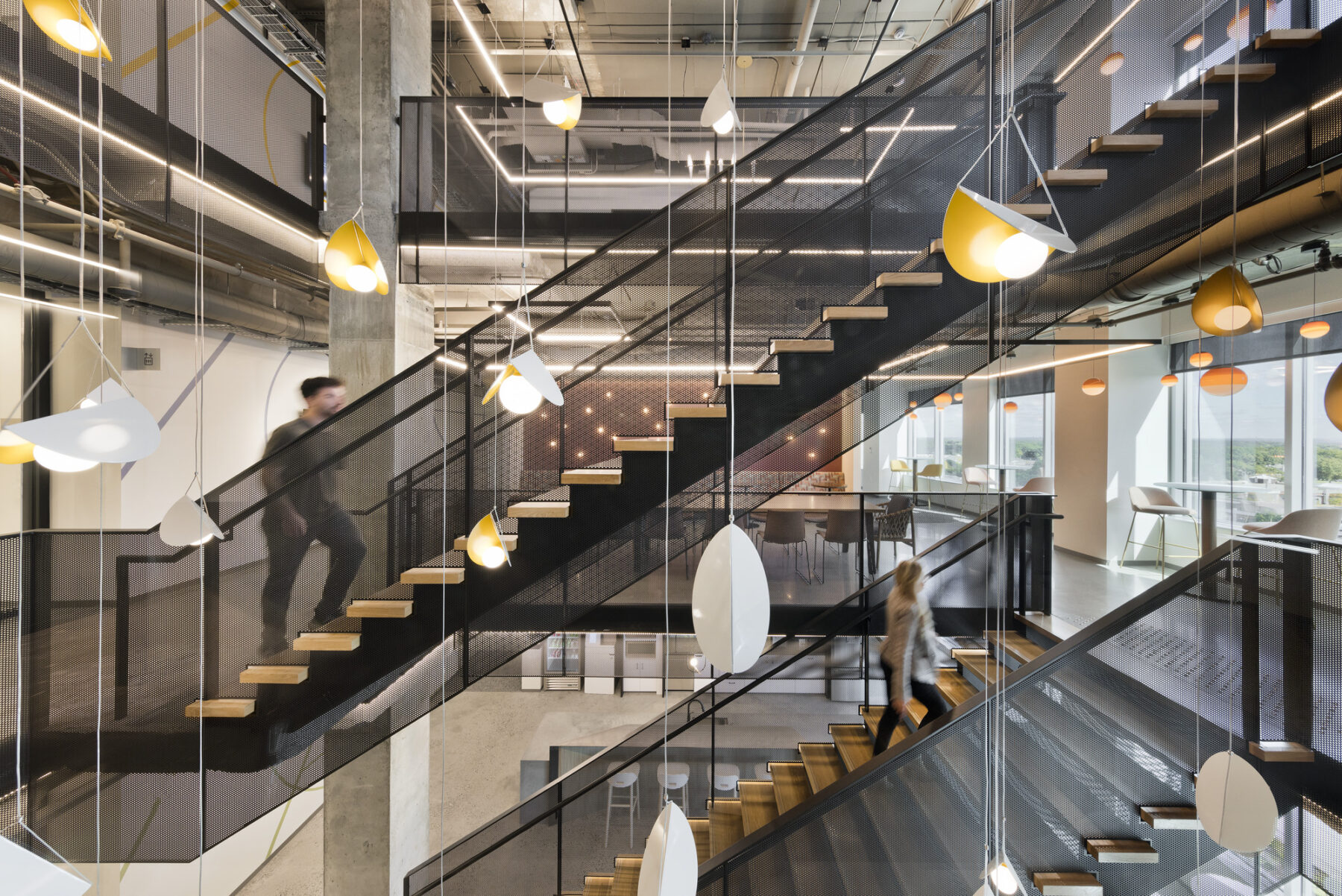
With their rapid growth, an expedited design and construction schedule was required to design and deliver the initial phase of over 200,000 sf of space in under eighteen months. The second phase with another 200,000 sf was delivered a year later and included a new exterior entry, eight new connecting staircases and three programmed roof terraces.
Sasaki partnered with our client to envision a new space that reflects their future of work, prioritizing the connection of their teams with open office suites, social spaces, and amenities. Sasaki’s vision for the space came from the intersection of technology and the rich history of Reston as a planned Garden City and now booming tech neighborhood. The team crafted a framework that informed the spatial organization of the 18 floors throughout the building and delivered a bespoke workplace optimized for team workflows.
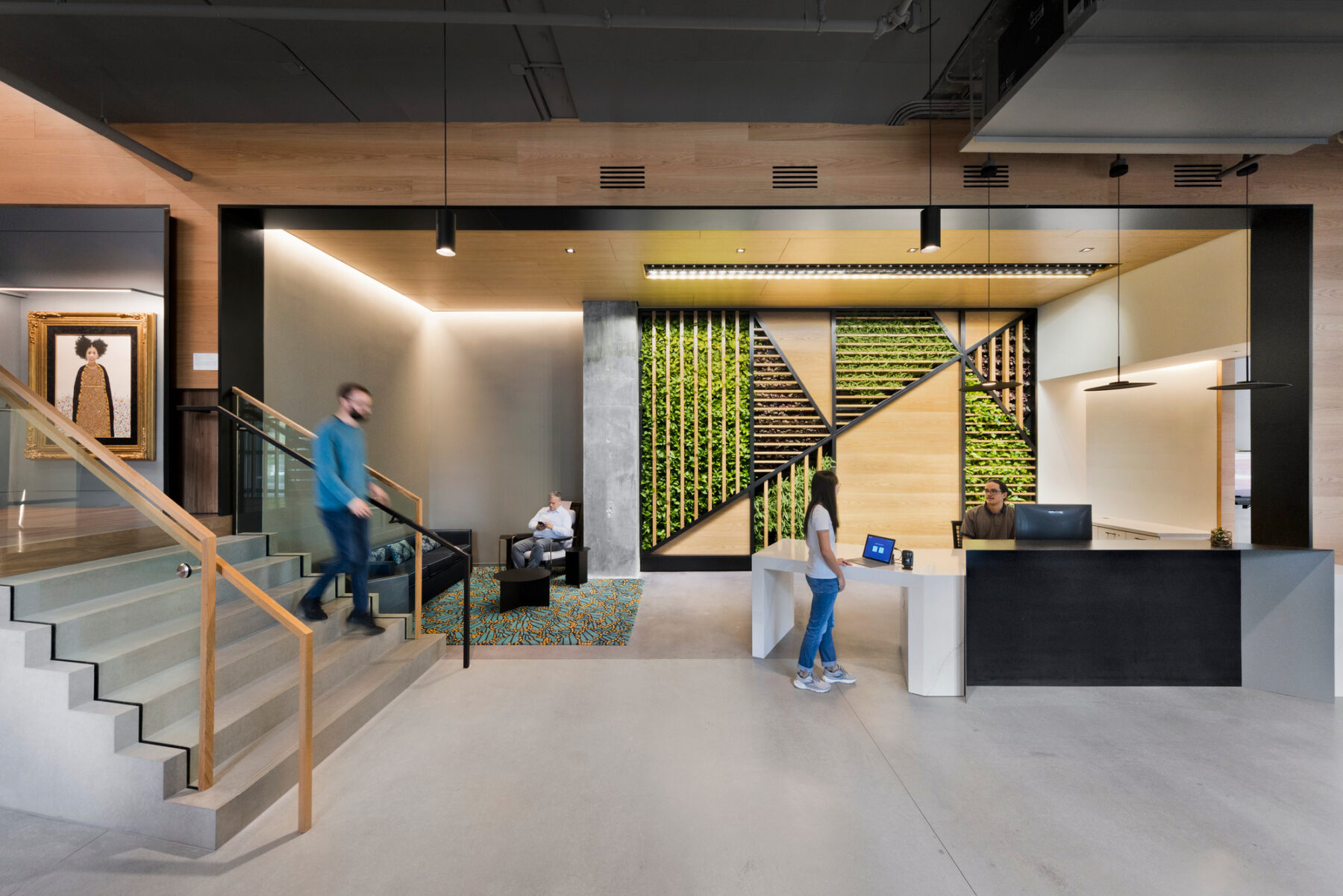
Designed to feel warm and welcoming, the dedicated lobby effectively infuses nature through texture, materiality, color, and form. Pictured above is a custom live green trellis wall as the backdrop to reception.
Implementing a layered approach to team workspaces, the client’s most current vision for engineering office planning and design addresses a commitment for future flexibility and prioritizes the end user’s focused needs. Team neighborhoods are outfitted with rooms of varying sizes to accommodate growth and change. Dedicated desks and informal scrum areas are designated for each group and are each accompanied by a ‘zone room’ for independent heads down work and a ‘focus room’ for small team meetings. Used for connection in addition to focused work, these team neighborhoods accommodate formal and informal meetings within the bounds of the team room, reducing the need for redundant meeting spaces while building in room for flexibility and accommodating different working styles. Acting as the ideal blend between private offices and open office design, this alternative work model, where teams work in large dedicated shared neighborhoods allows teams the benefit of open office collaboration in a more focused teaming environment. This workplace design strategy is ideal for how engineers work and is successful in a post pandemic world. Giving teams enough allocated space to meet new comfort levels and prioritizing health and wellness with dedicated fresh air on separated mechanical zones for each team neighborhood, the client’s workplace strategy can continue to flex and grow in an ever changing future of work environment.
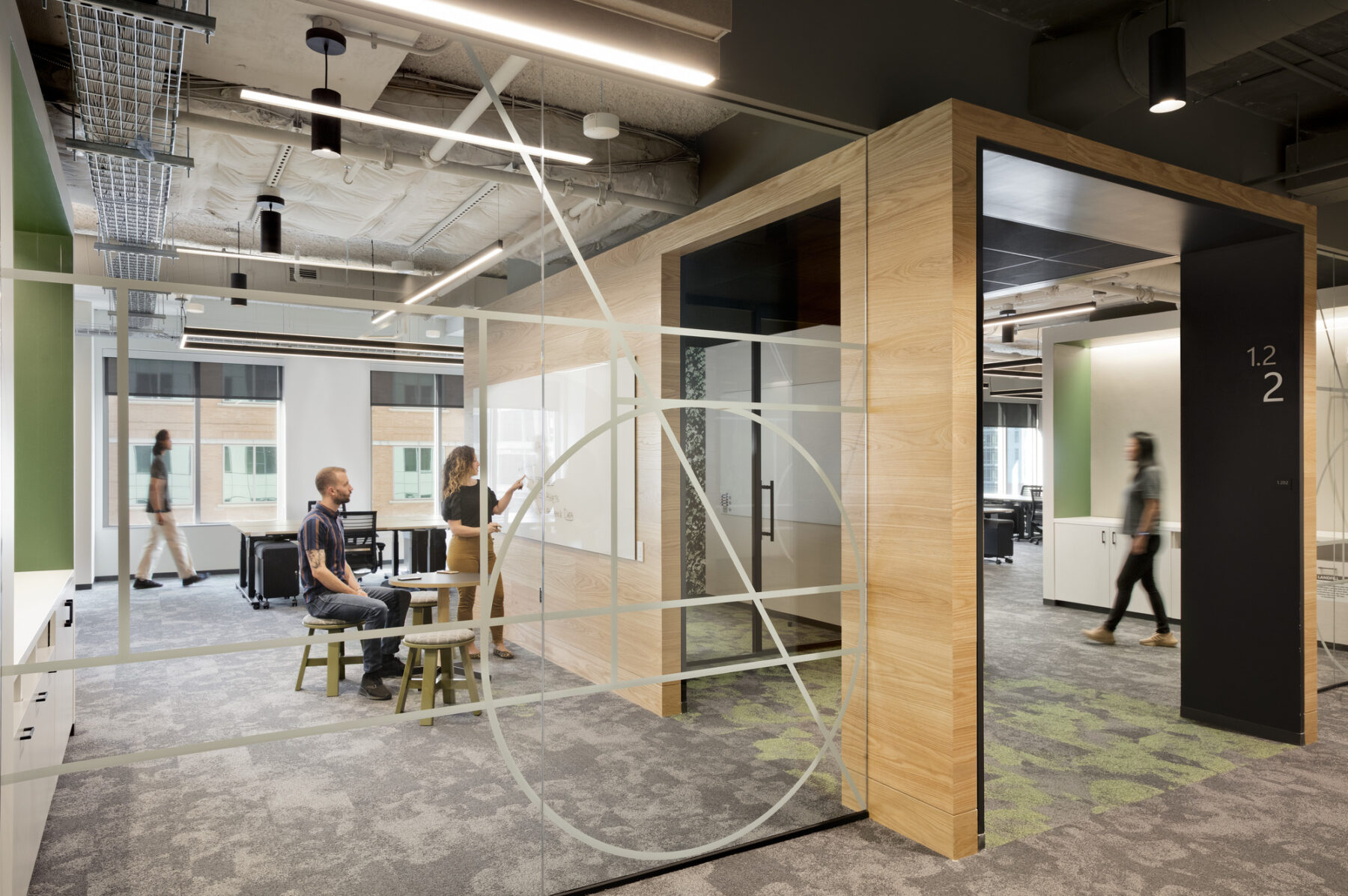
Team neighborhoods wrap the perimeter of the building, maximizing access to natural light and city views.
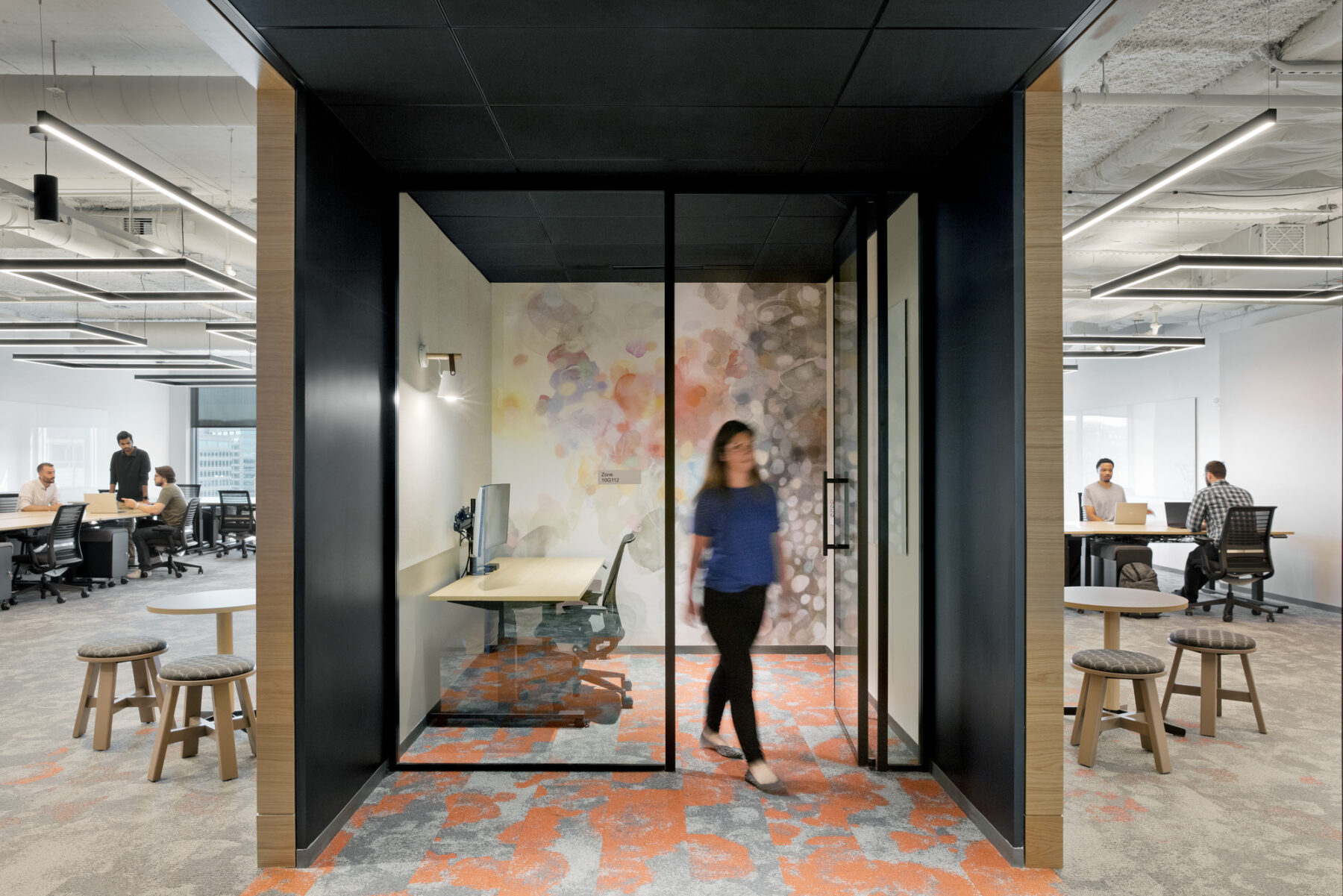
Used for connection in addition to focused work, these team neighborhoods accommodate formal and informal meetings within the bounds of the team room, reducing the need for redundant meeting spaces while accommodating different working styles.
Schematically, the programmed spaces stack in an organized manner; giving logic to the interior similar to that of the planned community it sits in. Team neighborhoods wrap the perimeter of the building, maximizing access to natural light and city views for employees. Directly outside of the team areas along the circulation path, each floor has a distribution of shared meeting rooms that implement a mix of high-tech meeting space typologies. Great attention was paid to creating variety amongst the types of spaces throughout the floors. Meeting rooms that are highly visually stimulating are balanced by rooms with calmer finishes to accommodate all preferences and work styles.
The team neighborhoods are intentionally interrupted by a dynamic wood clad wall, consistent on each floor, which acts as a central wayfinding element. Branching off the elevator core at the heart of the building, this wall houses highly patterned and contextually invigorating rooms that overlay concepts of the Garden City plan through each floor. The team created individualized spaces throughout the floors that are each thoughtfully layered with a visual language that represents a unique aspect of the garden.
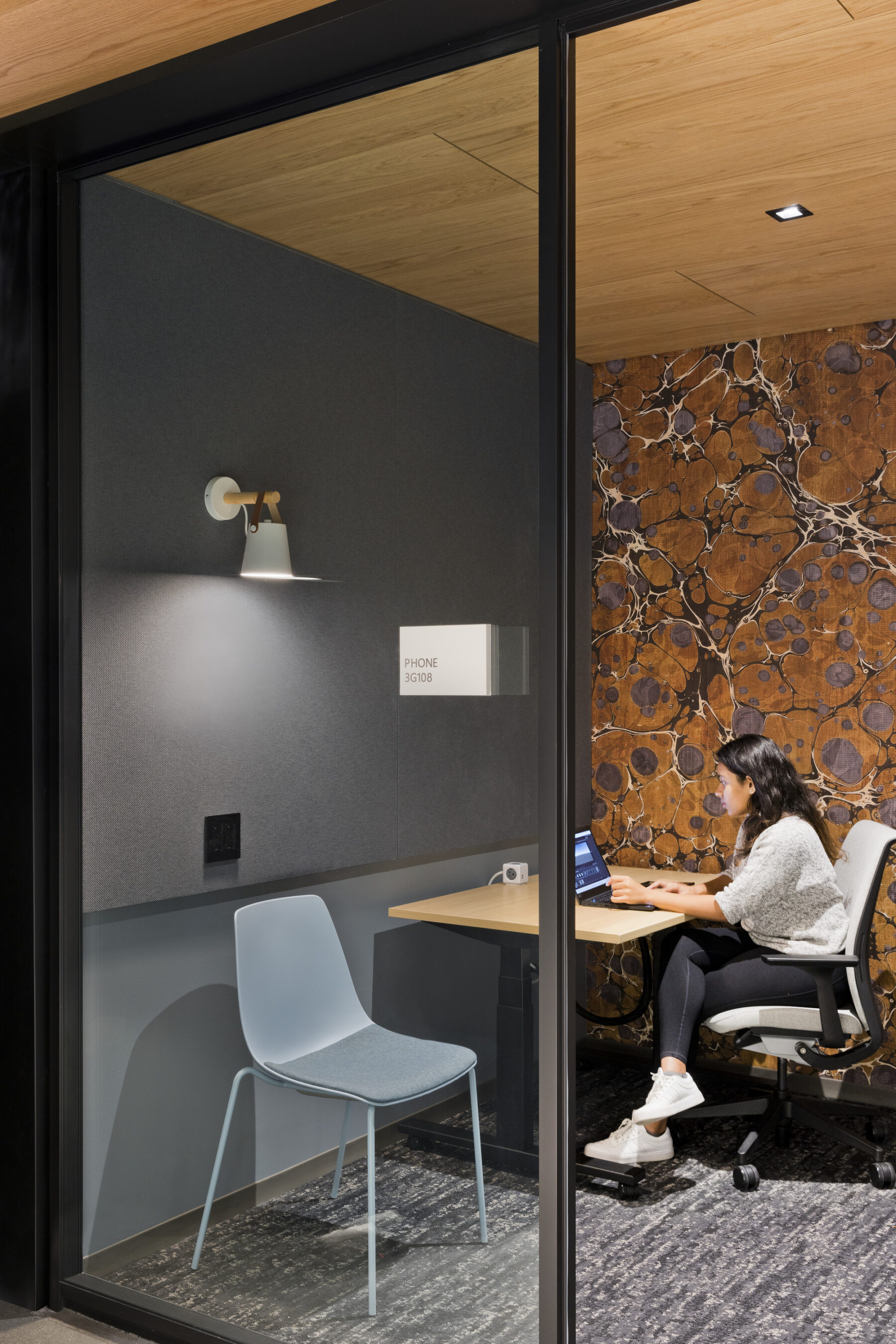
Sasaki designed a balanced working environment with proportionate amounts of open social lounges and quiet spaces for time away from a desk. Pictured here is a reservable phone room for heads down work.
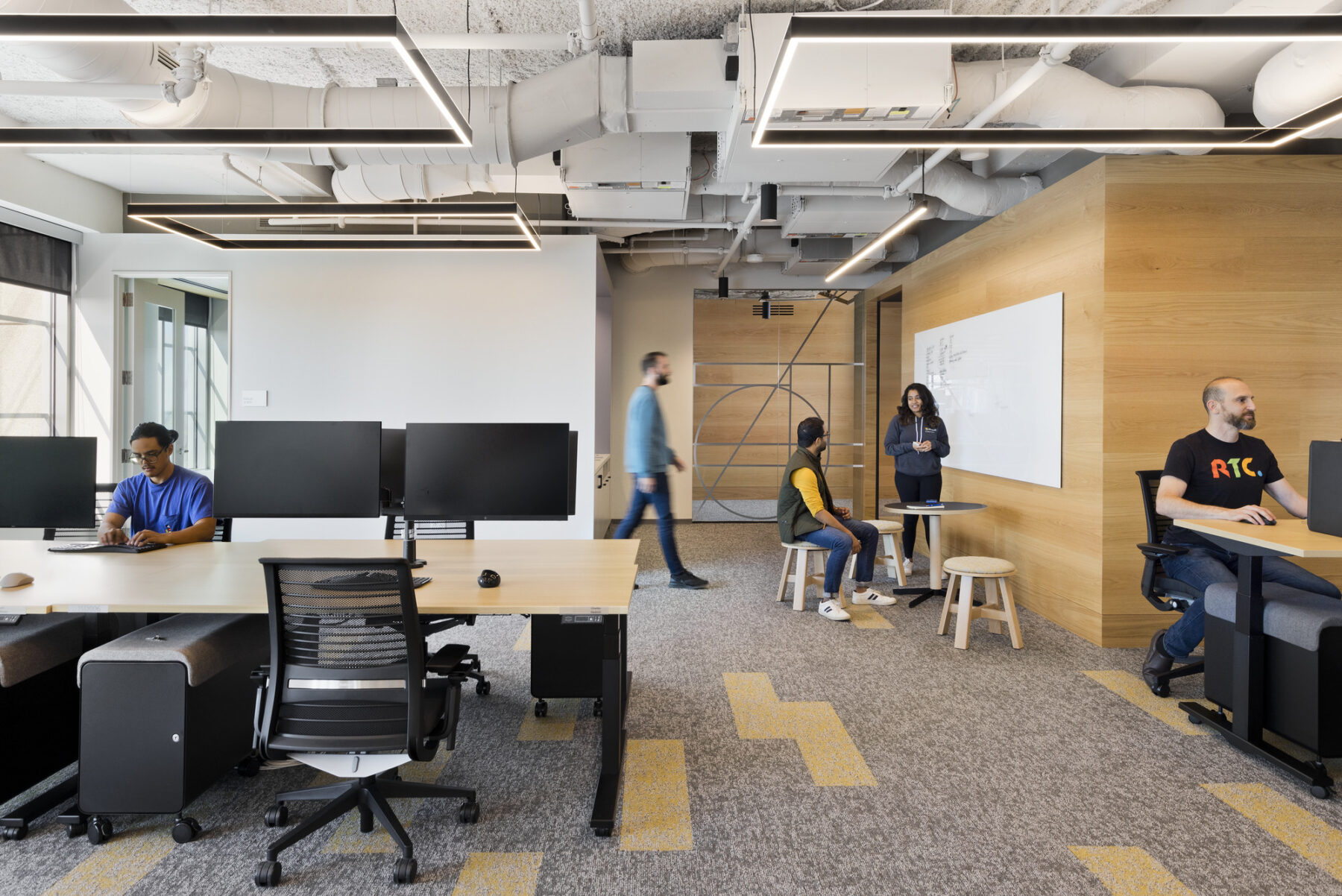
An ideal blend between private offices and open office design, team neighborhoods allow the benefits of open office collaboration in a more focused teaming environment.
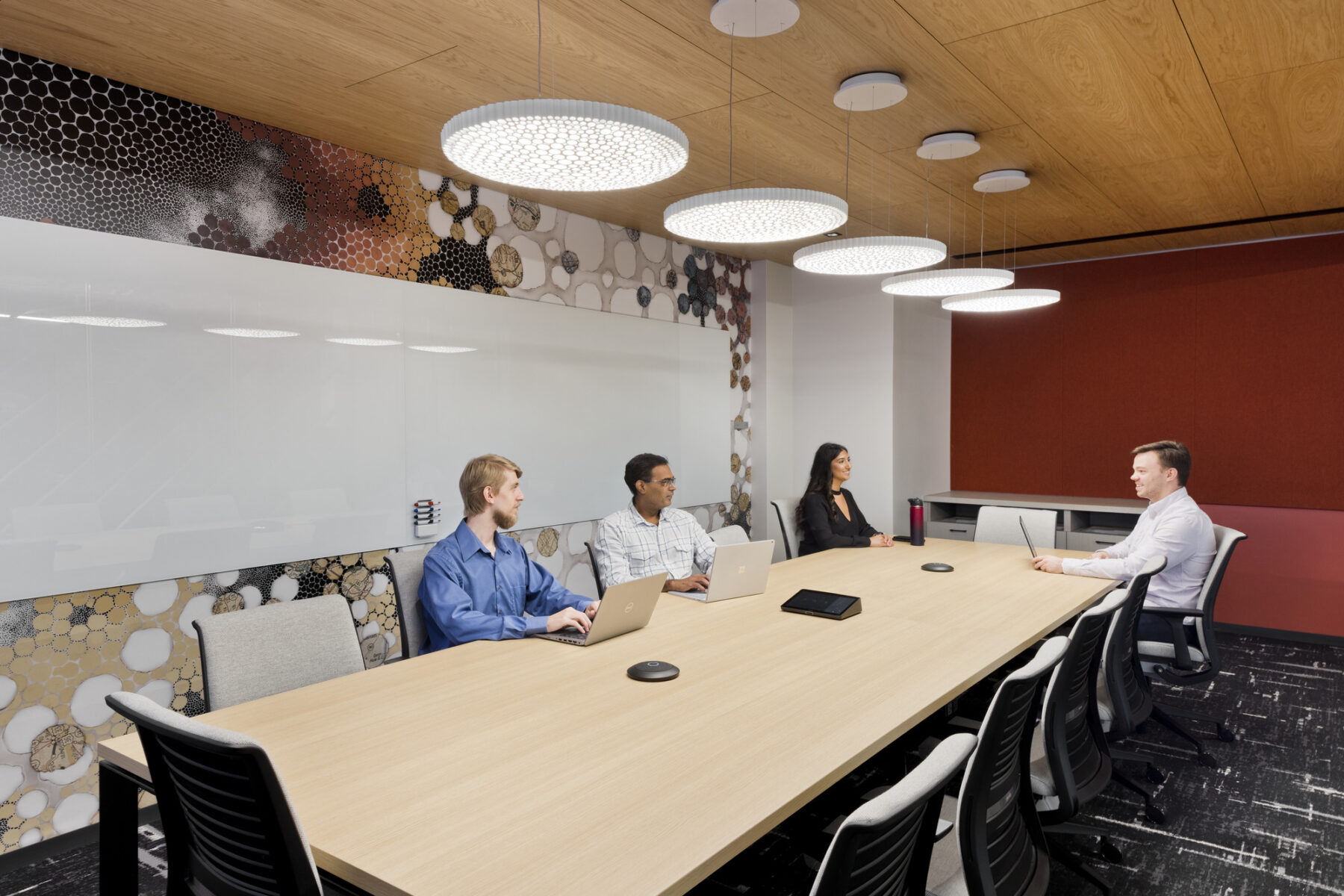
Meeting rooms vary in size and visual stimulation to accommodate all preferences and workstyles.
Sasaki designed a balanced working environment with proportionate amounts of open social lounges and quiet spaces for time away from a desk. Pictured here is a reservable phone room for heads down work.
An ideal blend between private offices and open office design, team neighborhoods allow the benefits of open office collaboration in a more focused teaming environment.
Meeting rooms vary in size and visual stimulation to accommodate all preferences and workstyles.
Social spaces are an important part of the client’s culture and a critical aspect of the future of work, especially to foster interactions among teams. Warm and welcoming, ‘the Hub’ is envisioned to be the heart of each floorplate where employees come together to eat, relax, work, and socialize. Floors are paired together and connected by a feature stair, facilitating dynamic movement between floors and team connectivity. A community destination centered around a kitchen with a large island, each Hub stacks vertically in the building paired with an adjoining recreation space outfitted with varied gaming tables.
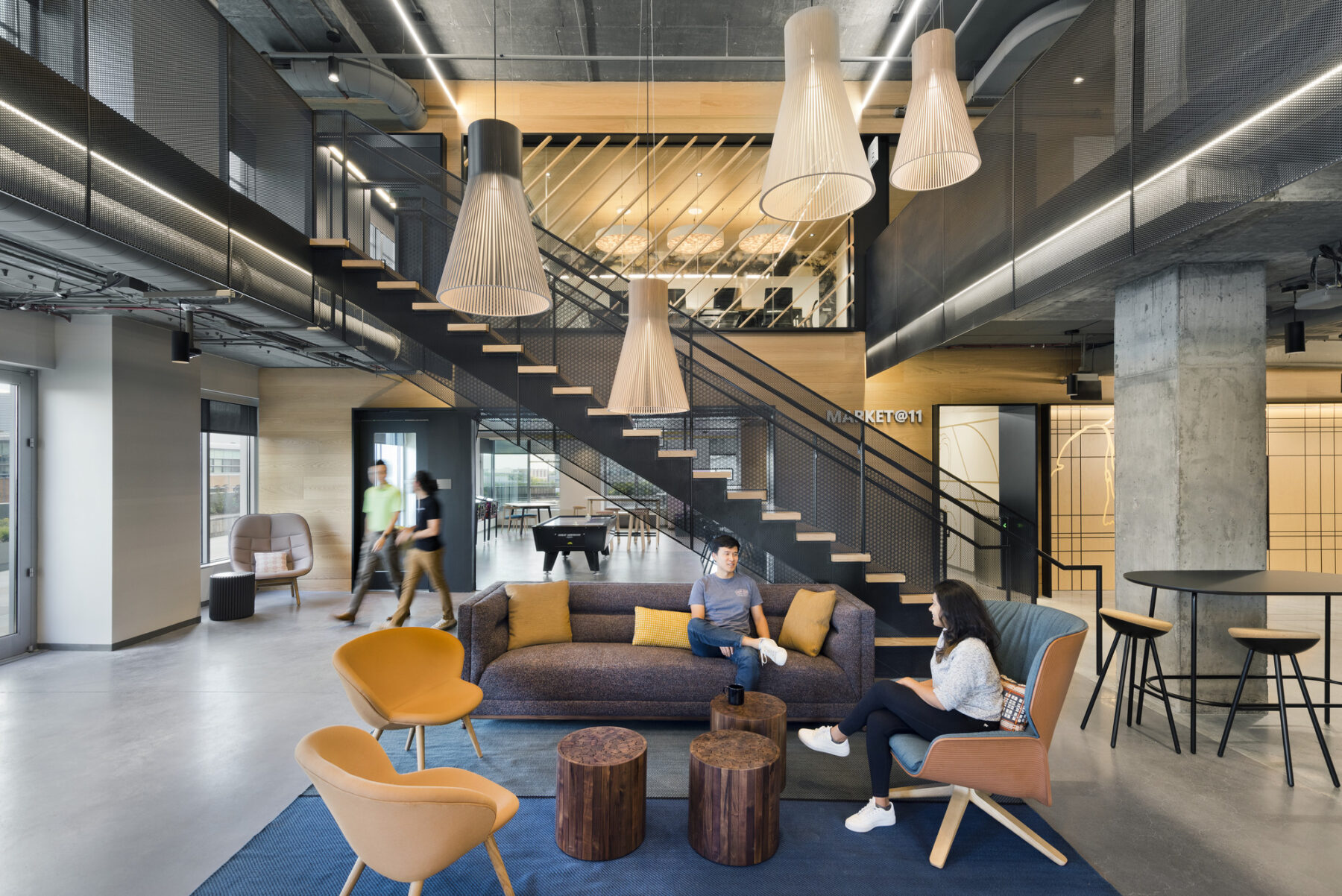
The Hub is envisioned to be the heart of each floorplate, where employees come together to eat, relax, work and socialize. The dynamic wood clad framework wall shown here, serves as the central wayfinding system consistently found throughout each of the 18 floors.
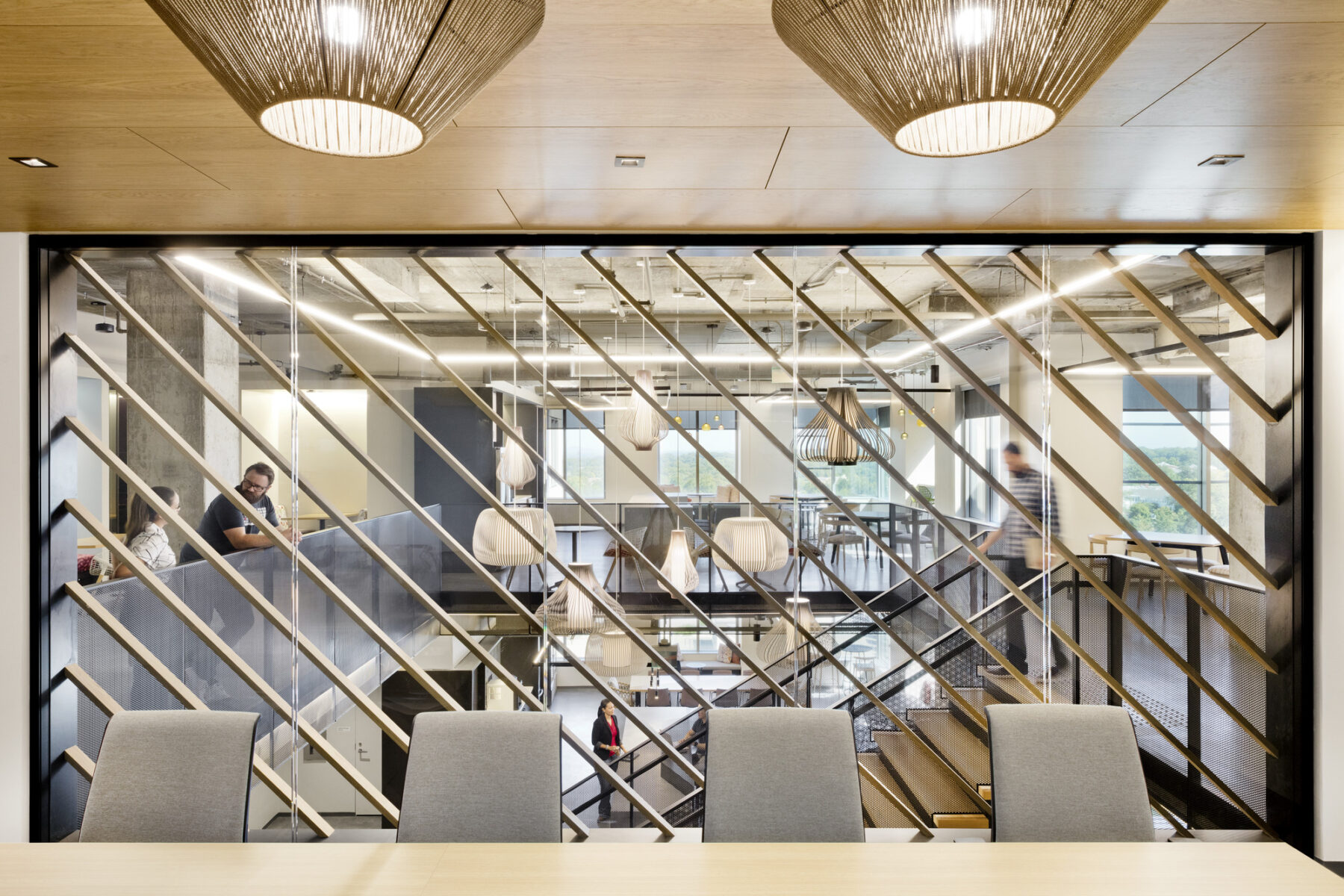
With visual connectivity to the hub, meeting rooms are elevated, effectively blending social and focused work spaces and fostering team interaction.
Specialty spaces, such as recreation and wellness rooms, are highlighted through a dynamic path of discovery as employee’s move around the floorplate. An abundance of options where employees can work, connect, and play are integrated throughout the floors. Sasaki designed a balanced working environment with proportionate amounts of open social lounges and quiet spaces for time away from a desk. From an active space dedicated to arcade game play to a quiet hidden library, the team effectively infused the workplace with a variety of space typologies that allow employees different ways to work, delivering a workplace design that highlights the client’s dedication to employee health and wellness.
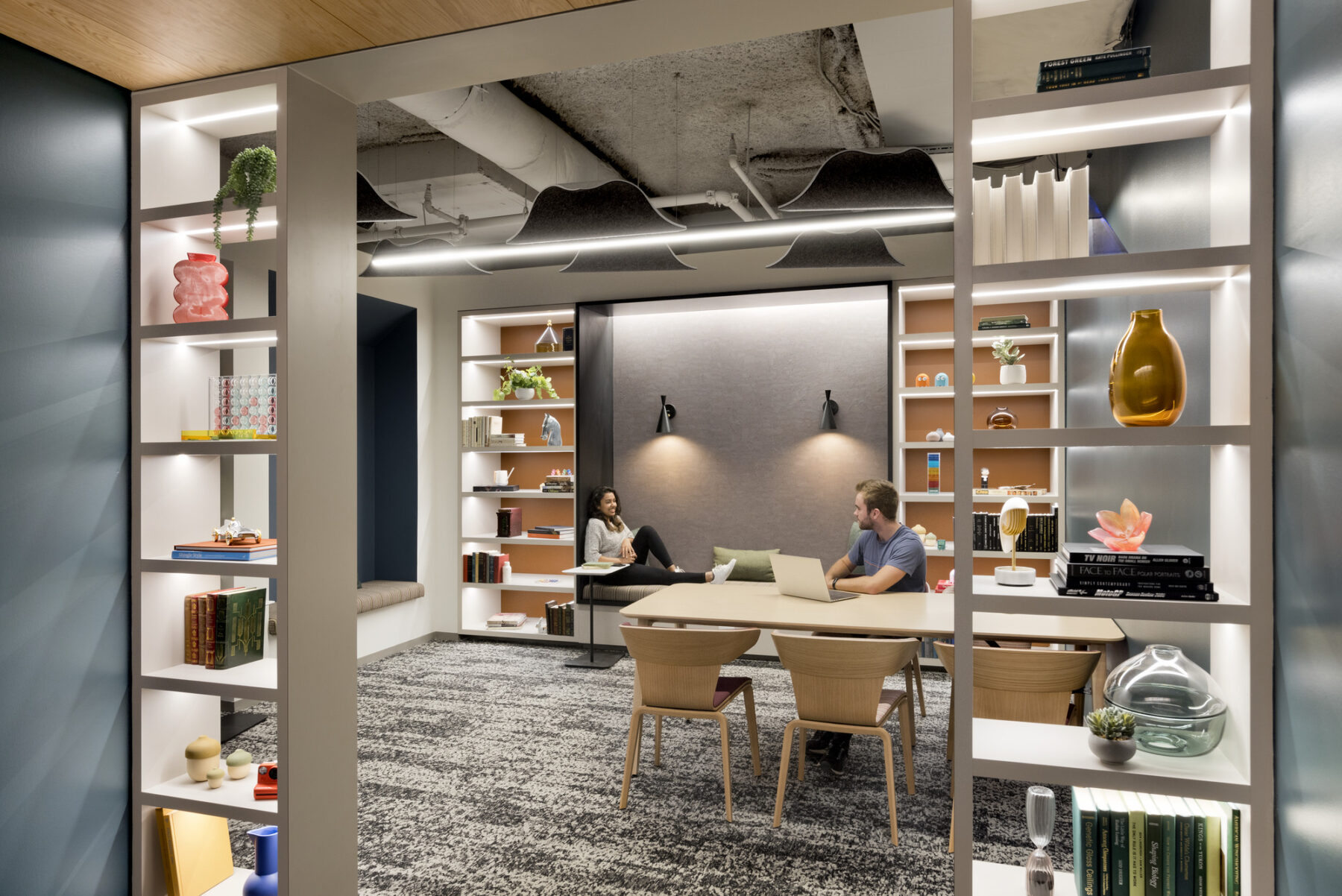
Quiet library areas offer spaces for employees to relax and recharge or a spot for focused work.
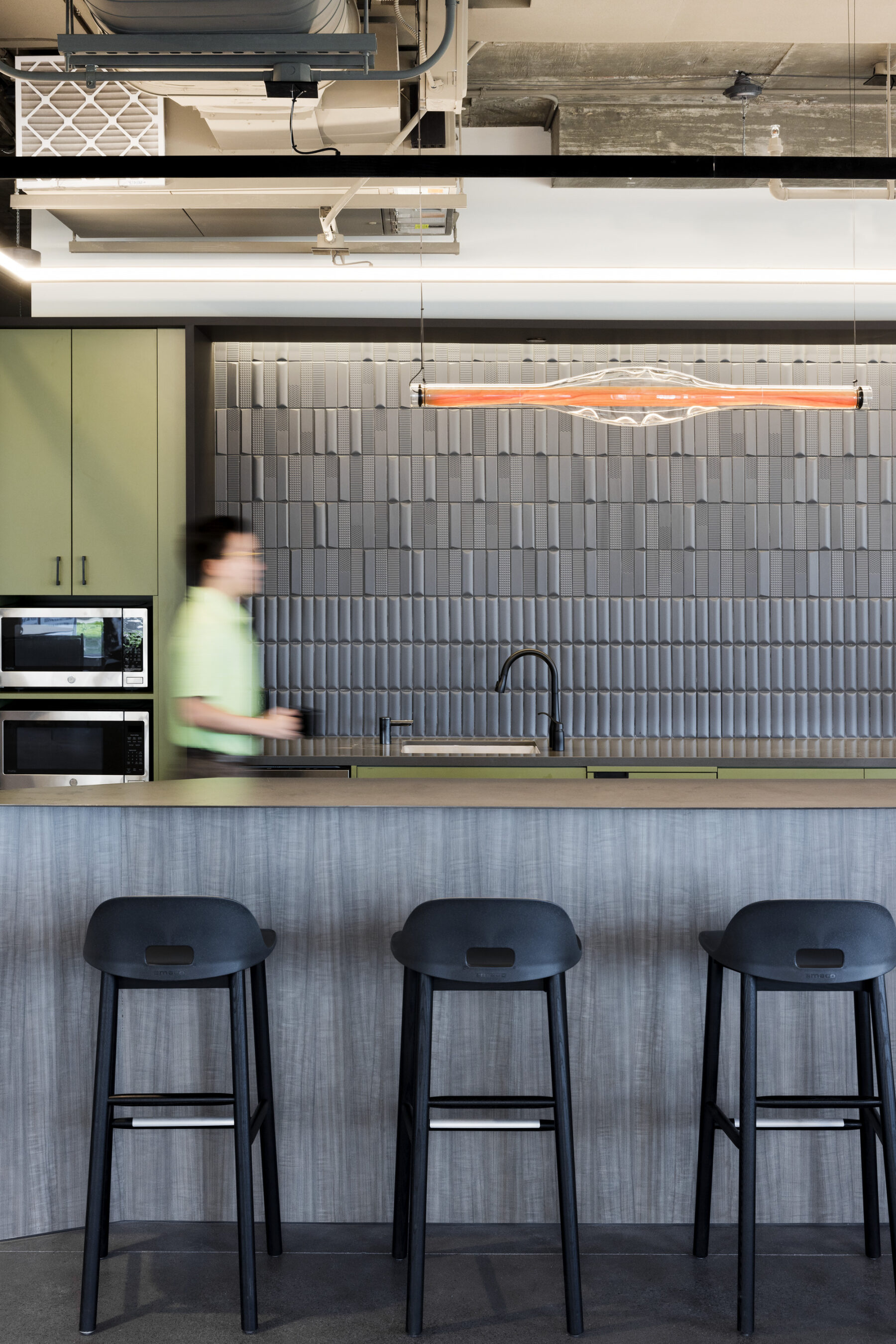
A community destination unique on each floor, a kitchen stocked with healthy snacks and drinks highlights the client’s dedication to employee health and wellness.
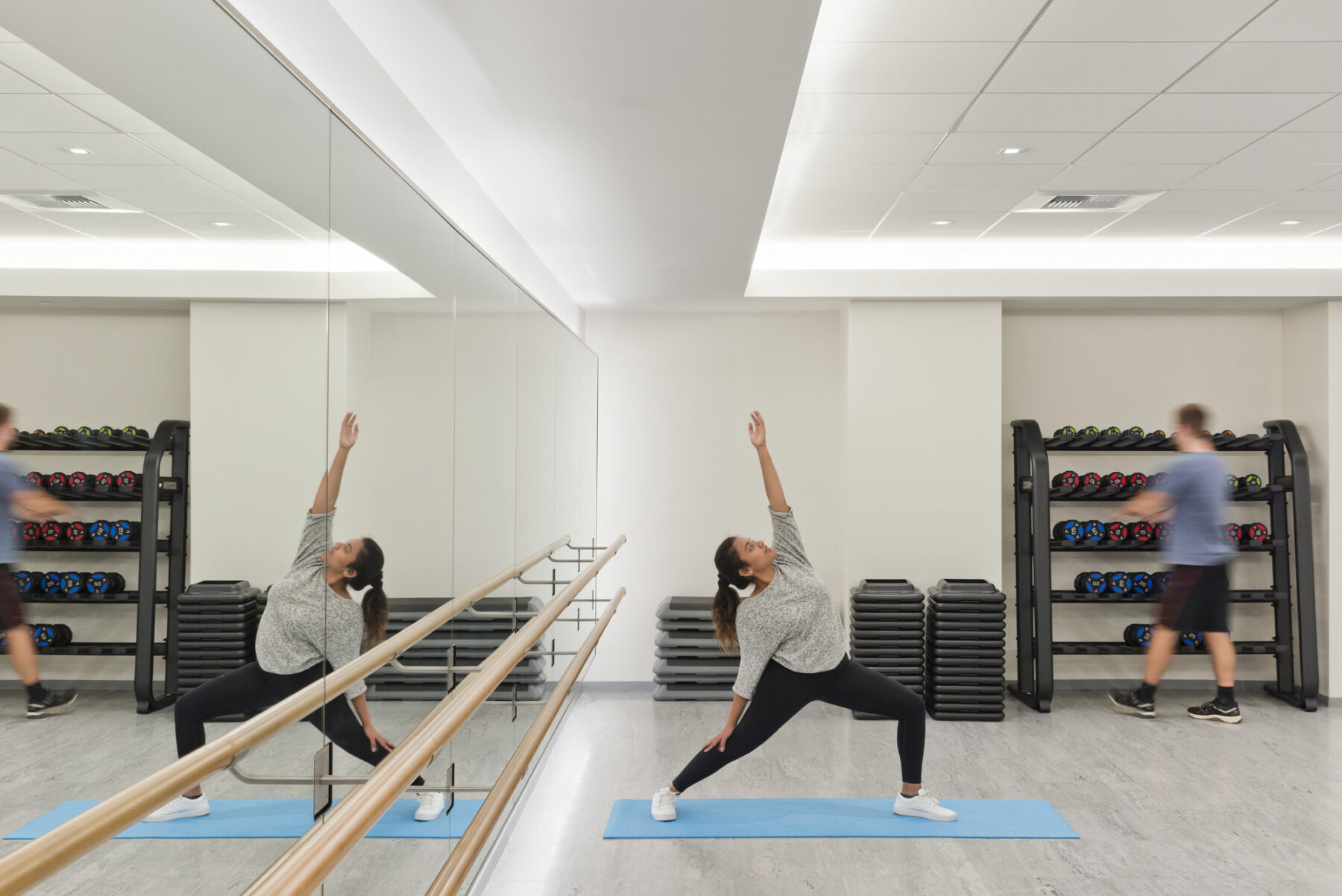
Wellness spaces also include the yoga studio/fitness room outfit with flexible fitness equipment, televisions for fitness class streaming and even a ballet bar.
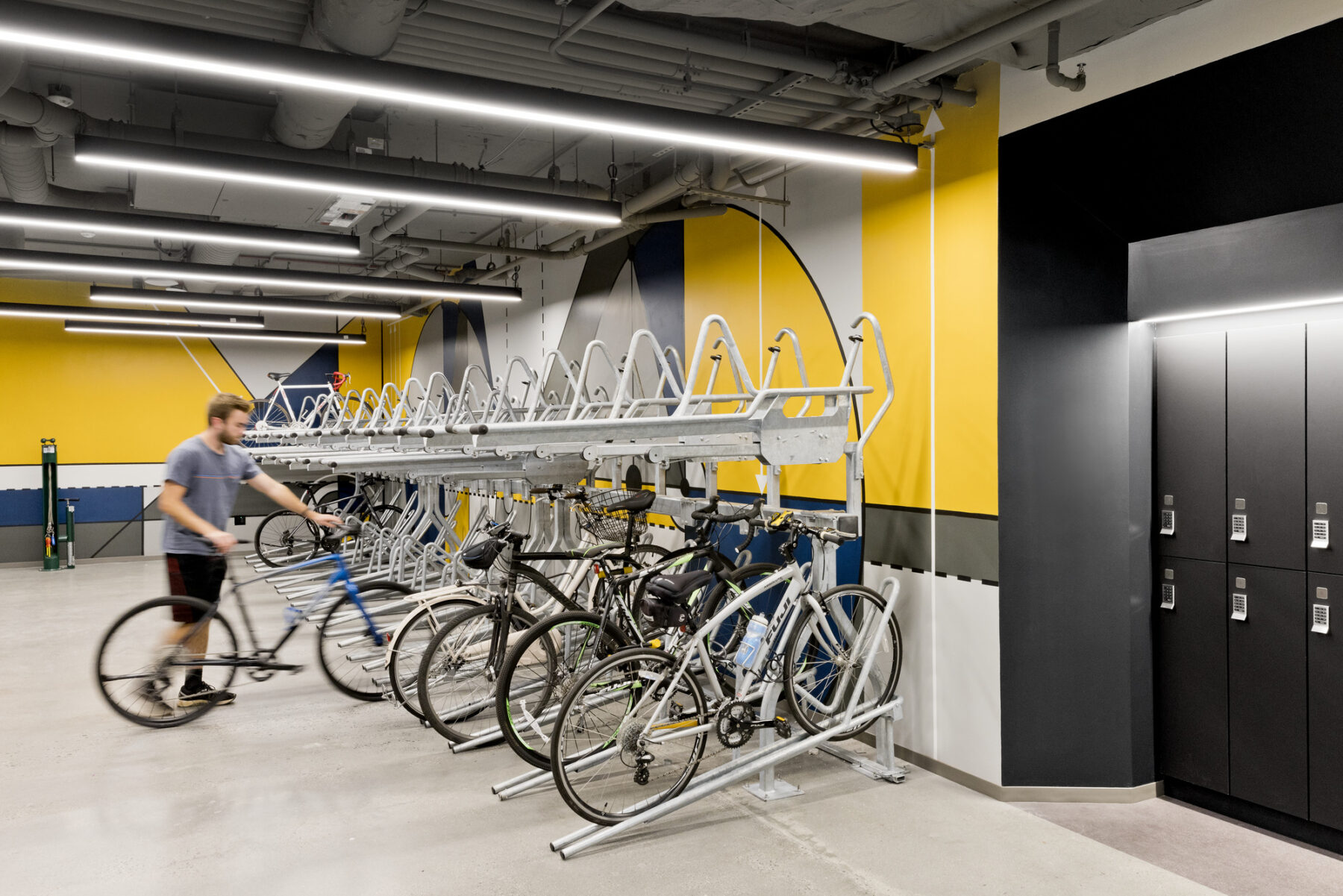
Employee amenities that promote health and wellness are dispersed throughout the floors, including the bike storage room with lockers and bike service station.
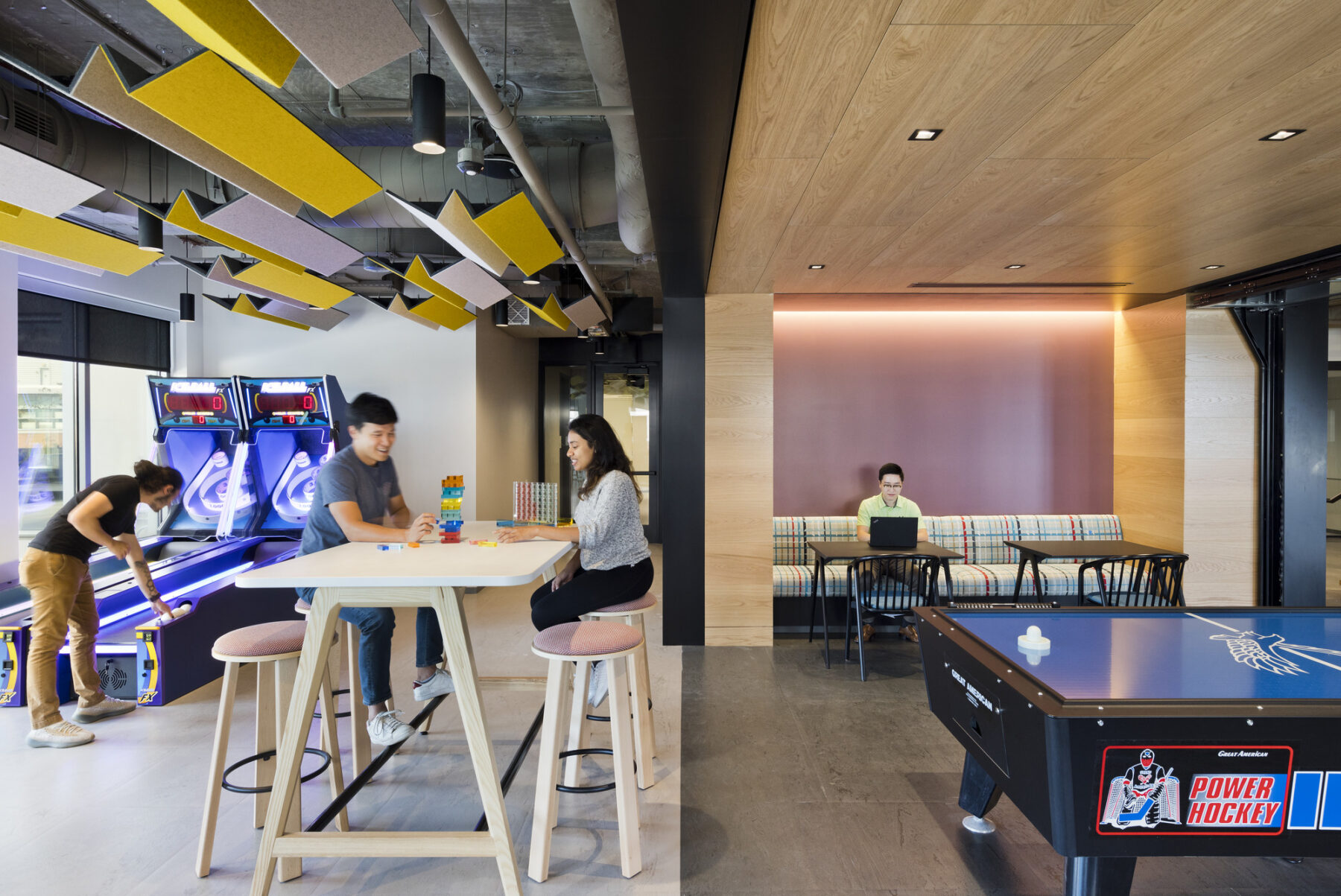
Employee health and wellness is at the forefront of the client’s priorities as a company, and wellness comes in different forms. Shown above is the arcade: a space outfit with one of a kind pinball machines, an air hockey table and even skee ball. Here, employees can work or play away from their desks.
A community destination unique on each floor, a kitchen stocked with healthy snacks and drinks highlights the client’s dedication to employee health and wellness.
Wellness spaces also include the yoga studio/fitness room outfit with flexible fitness equipment, televisions for fitness class streaming and even a ballet bar.
Employee amenities that promote health and wellness are dispersed throughout the floors, including the bike storage room with lockers and bike service station.
Employee health and wellness is at the forefront of the client’s priorities as a company, and wellness comes in different forms. Shown above is the arcade: a space outfit with one of a kind pinball machines, an air hockey table and even skee ball. Here, employees can work or play away from their desks.
Three unique roof terraces incorporating native plantings are spread throughout the project floorplates, granting employees more variety in their working environment and an opportunity to interact with nature. The level 5 roof terrace includes individual and small teamwork areas for focused alternative workspace. The terrace on level 11 features elements to promote community, including community gardens, amphitheater seating, recreation, and games; there is even a bee apiary. Towards the top of the building, the level 14 roof terrace is designed for respite. Built-in lounge chairs and hammocks line the terrace for a place to recline and get away. The terraces were specifically designed to compliment their corresponding floor’s interior and unique character, taking influence from the activities on the floor’s interior and acting as a distinct extension to that space.
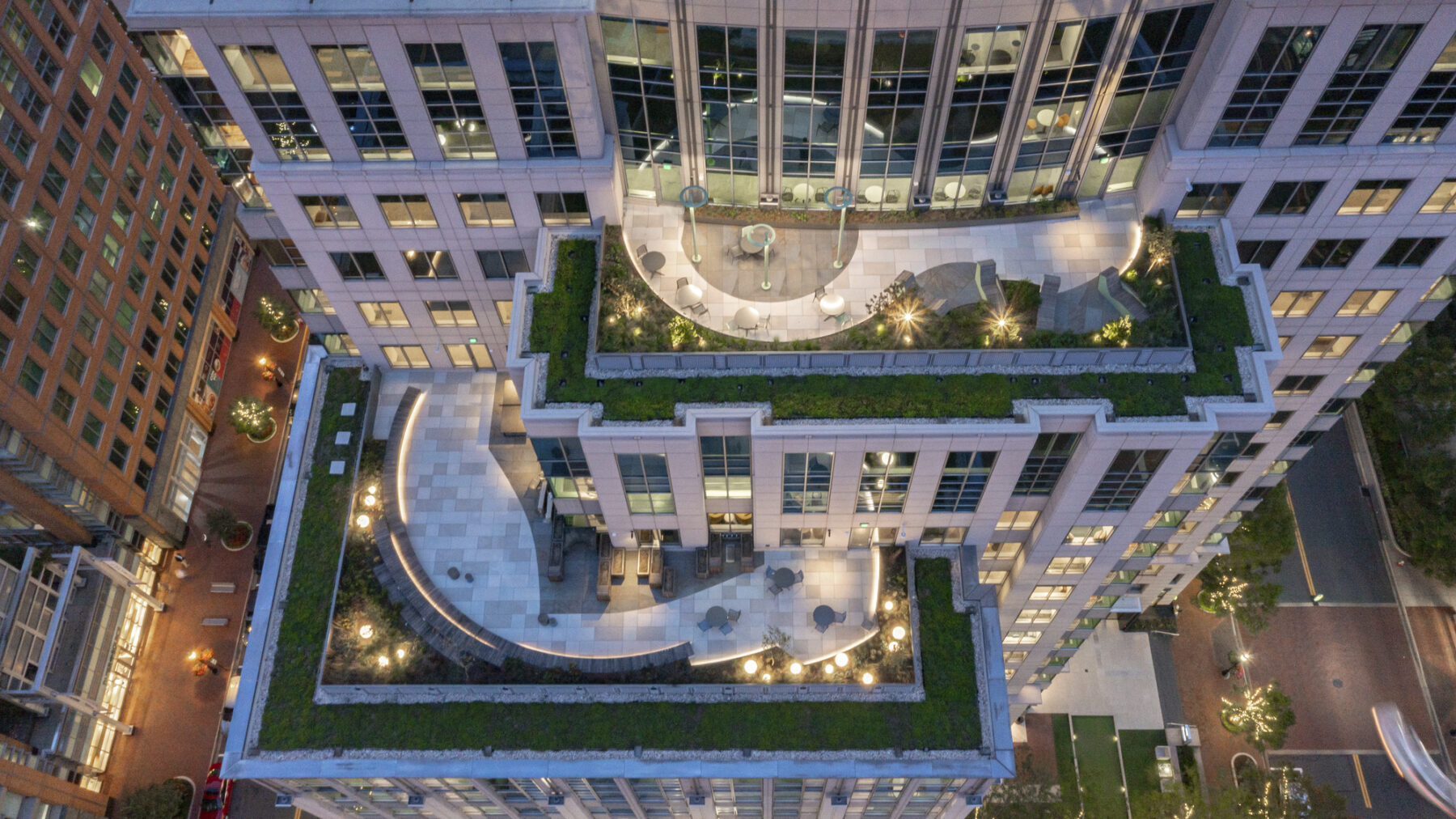
Aerial views show the intention for each terrace to be a natural extension from the interior floorplate.
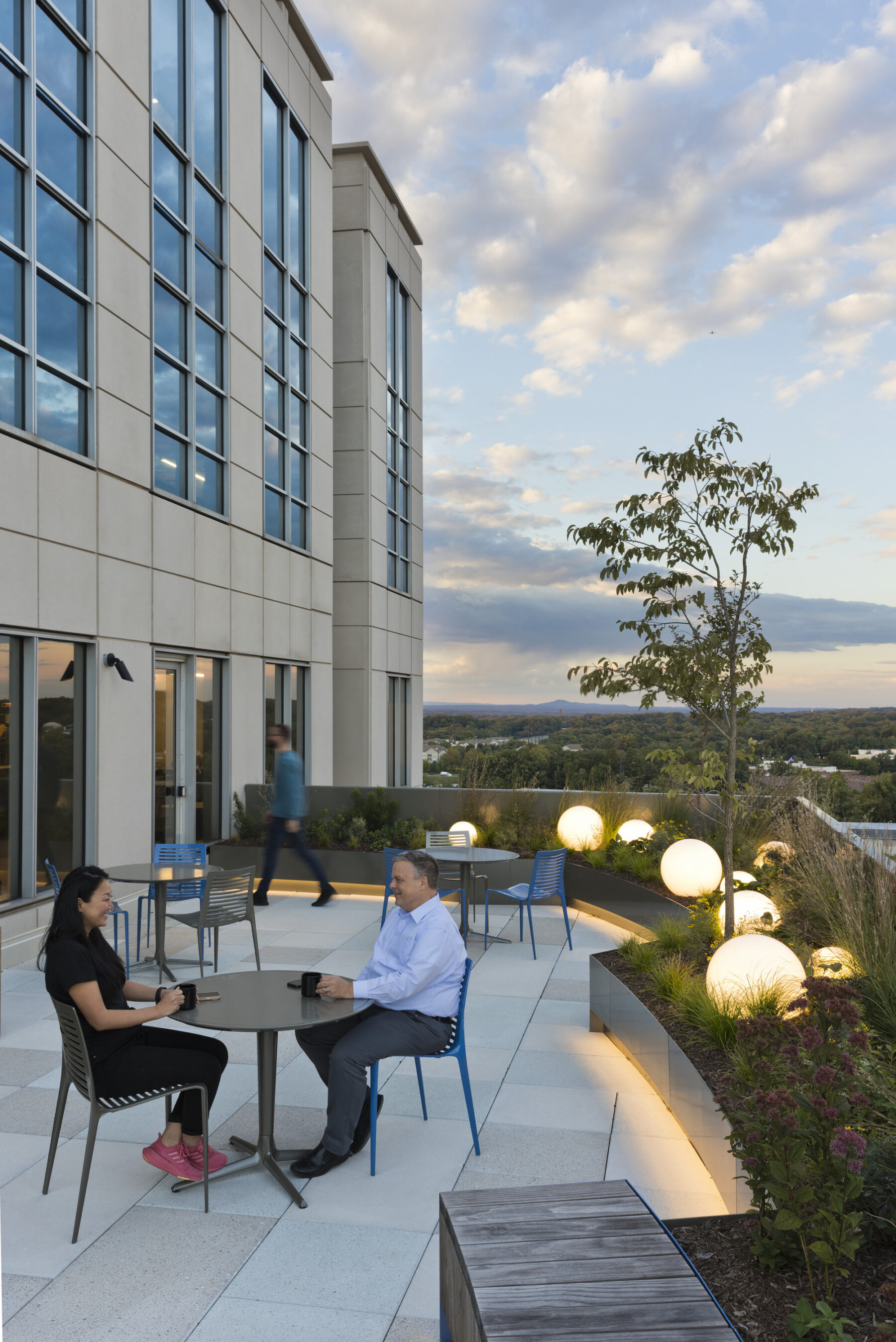
Custom lighting creates a distinct feel for each terrace.
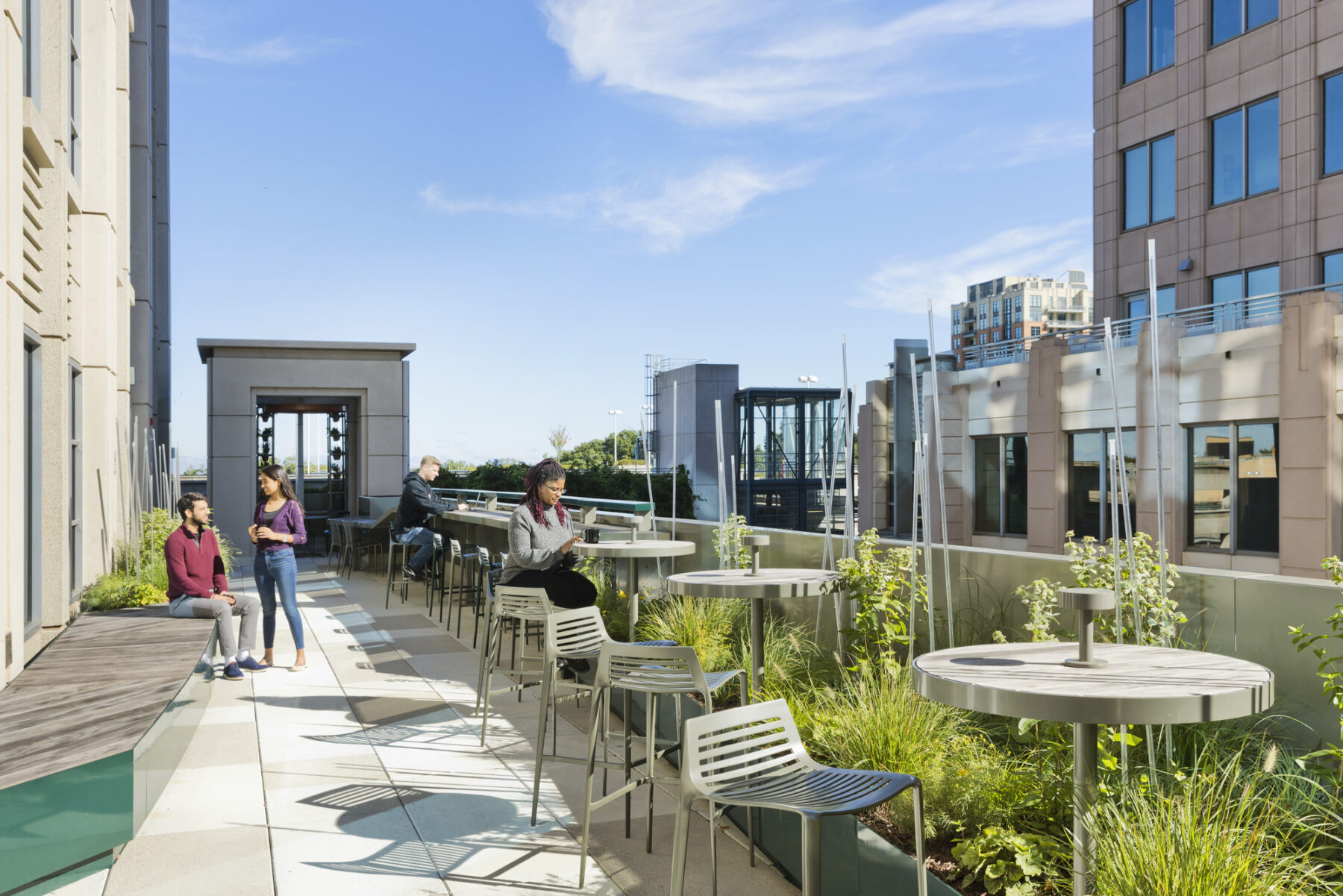
Community gardens and ample work space offer employees interaction with nature.
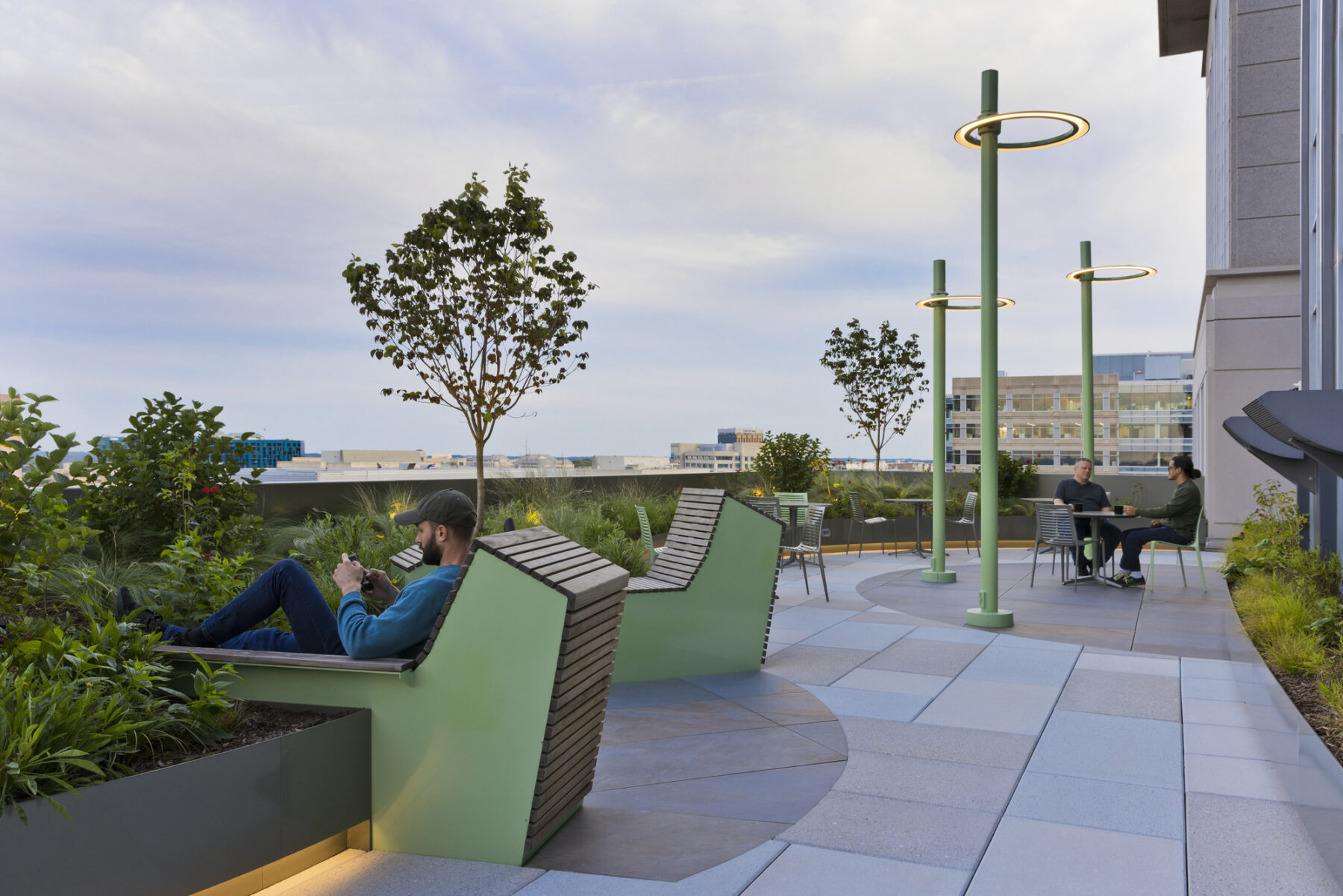
Reclining seats and hammocks create a zone for respite on the upper roof deck.
Custom lighting creates a distinct feel for each terrace.
Community gardens and ample work space offer employees interaction with nature.
Reclining seats and hammocks create a zone for respite on the upper roof deck.
With a direct connection from reception via a monumental stair, the second-floor features spaces that are designed to maximize creativity and foster exploration. The Garage- Maker space, Advanced Maker space and Garage Hub give employee’s access to high tech technologies such as 3D printers, CNC machines, large format vinyl printers and laser cutters. These spaces showcase the client’s most innovative and current ideologies as part of the entry experience to support recruitment and retention of top industry talent.
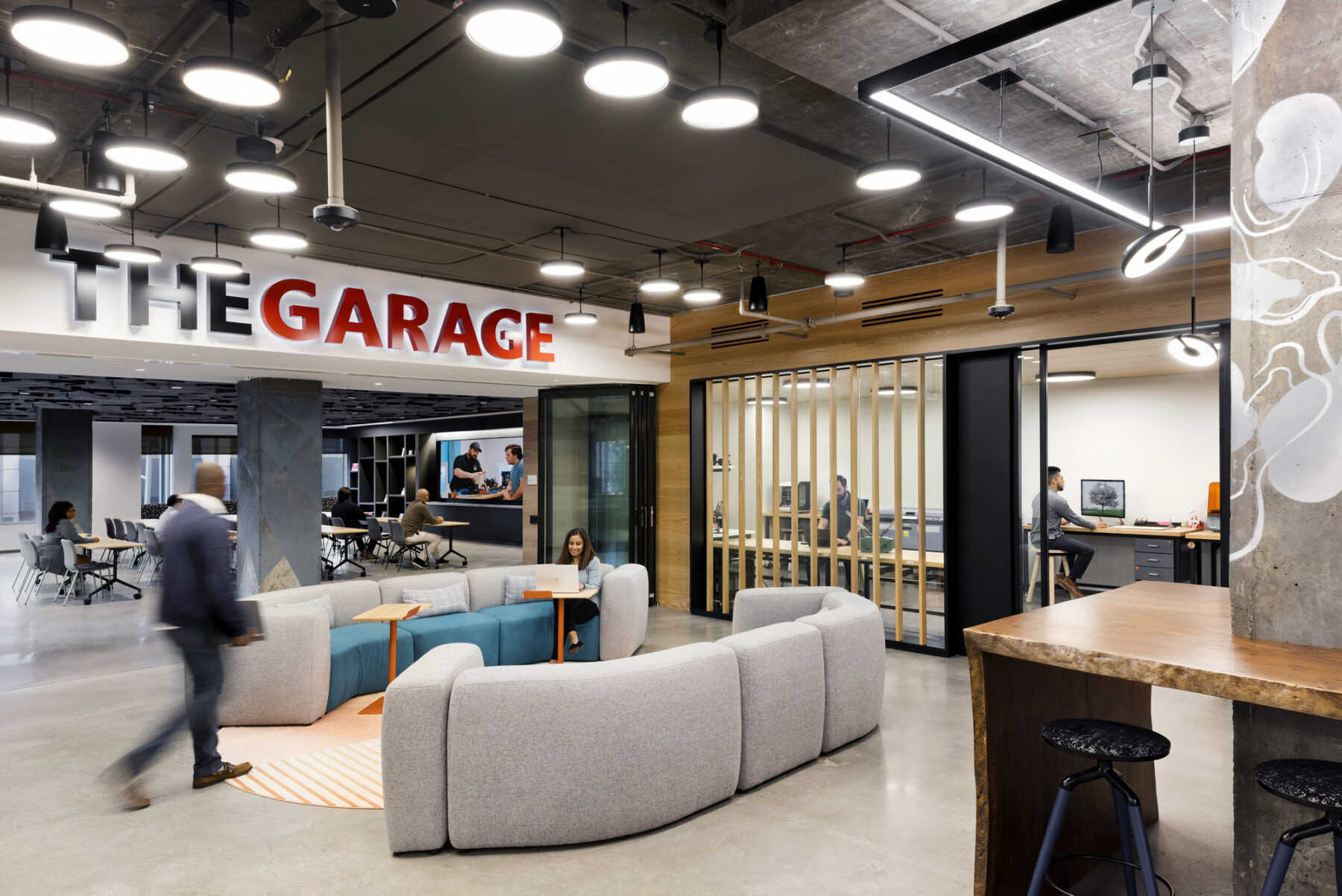
With a direct connection from reception via a monumental stair, the second-floor features spaces that are designed to maximize creativity and foster exploration.
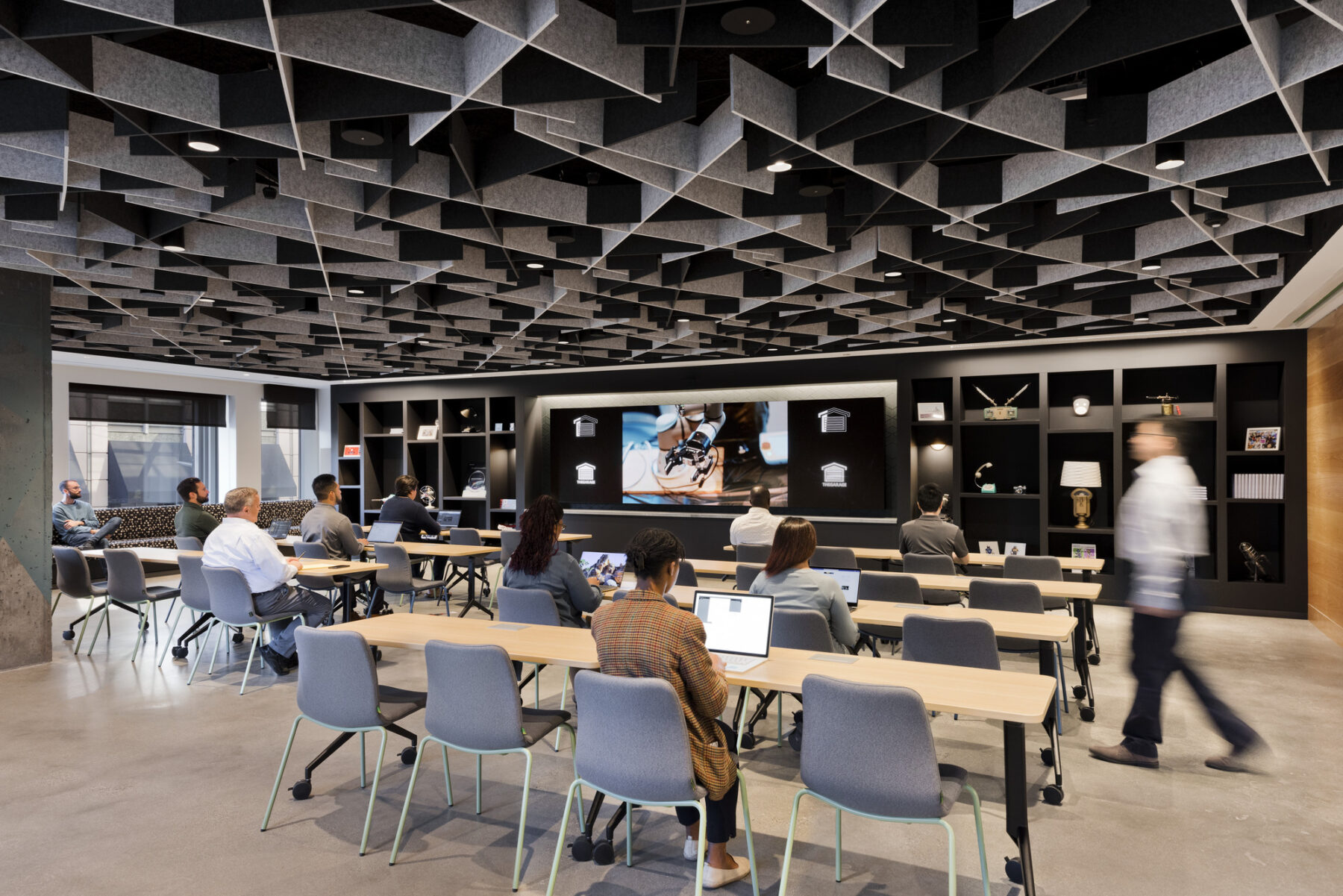
The Garage showcases the client’s most innovative and current ideologies as part of the entry experience, supporting recruitment and retention of top industry talent.
Sustainability is a core value of our client, and the company uses multiple approaches to achieve their commitments. By expanding their approach beyond rating systems, they are able to make a larger impact on the world. Beyond strategies covered in LEED and Fitwel certifications, the project additionally incorporated three main sustainability practices: reduction in embodied carbon, condensate recovery and connections to nature.
The Sasaki team closely tracked embodied carbon criteria as finishes were selected in order to make the best decisions for the project specifying materials that would have the largest impact on reducing embodied carbon. The project overall showcased a 10% reduction in embodied carbon; including an impressive 30% less embodied carbon in drywall and insulation when compared to industry averages.
The team also designed an automatic condensate recovery system to harvest water from the building’s HVAC systems. The condensate is stored in a 250-gallon collection tank and treats water by removing particulate matter and other contaminants, then distributes back to the cooling tower. The system is designed to save an estimated 600,000 gallons of water annually.
The project is tracking both LEED and Fitwel certifications. The combination of LEED with emphasis on building systems, materials usage and application; and Fitwel with emphasis on the health and wellbeing of the building occupants.
For more information contact Victor Vizgaitis.