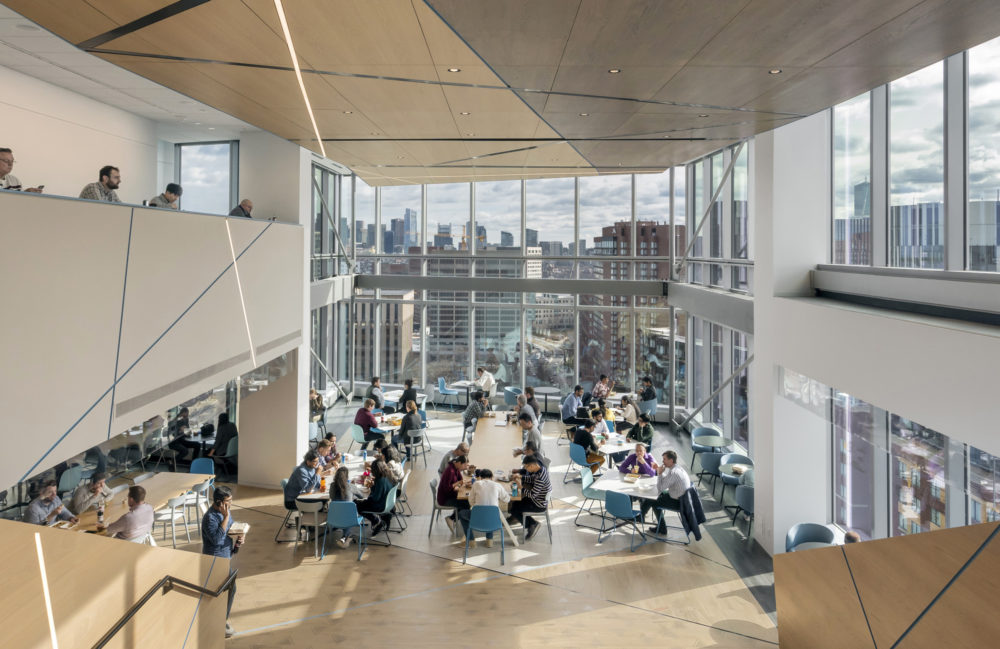
Akamai Technologies Global Headquarters
Cambridge, MA
 Sasaki
Sasaki
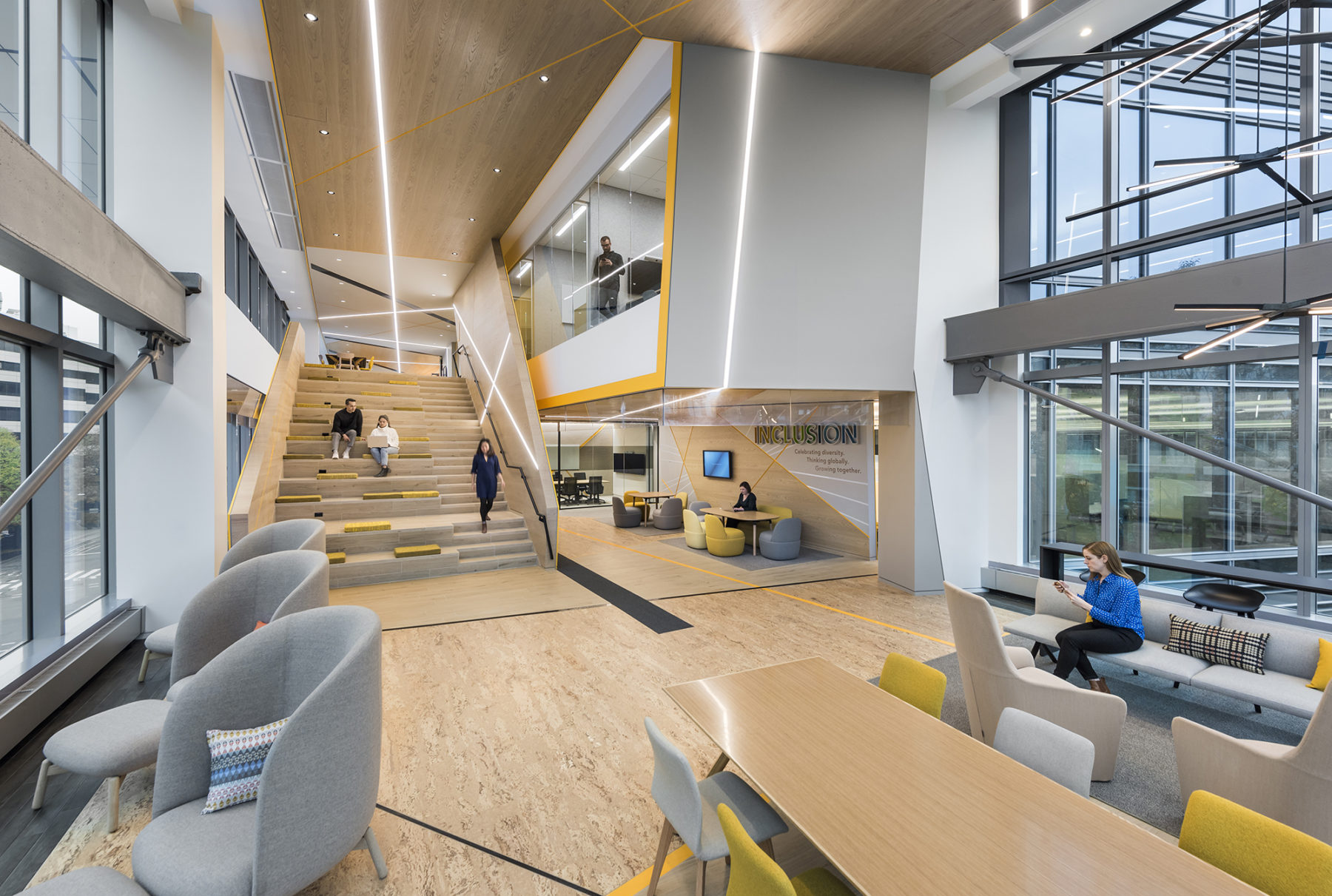
On November 1, Akamai Technologies held a ribbon cutting celebration marking the grand opening of their new global headquarters located in the bustling tech hub, Kendall Square, in Cambridge, Massachusetts. The Boston Globe and Boston Business Journal are reporting on the feat the design team has accomplished: creating a well-connected, welcoming space that encourages collaboration and deep, focused work.
Akamai is the world’s leading content delivery network service, with over 7,500 employees worldwide. The new headquarters consolidates six of the internet technology company’s local offices, allowing 2,000 employees in the area to work together under one roof for the first time since Akamai’s early days as a startup.
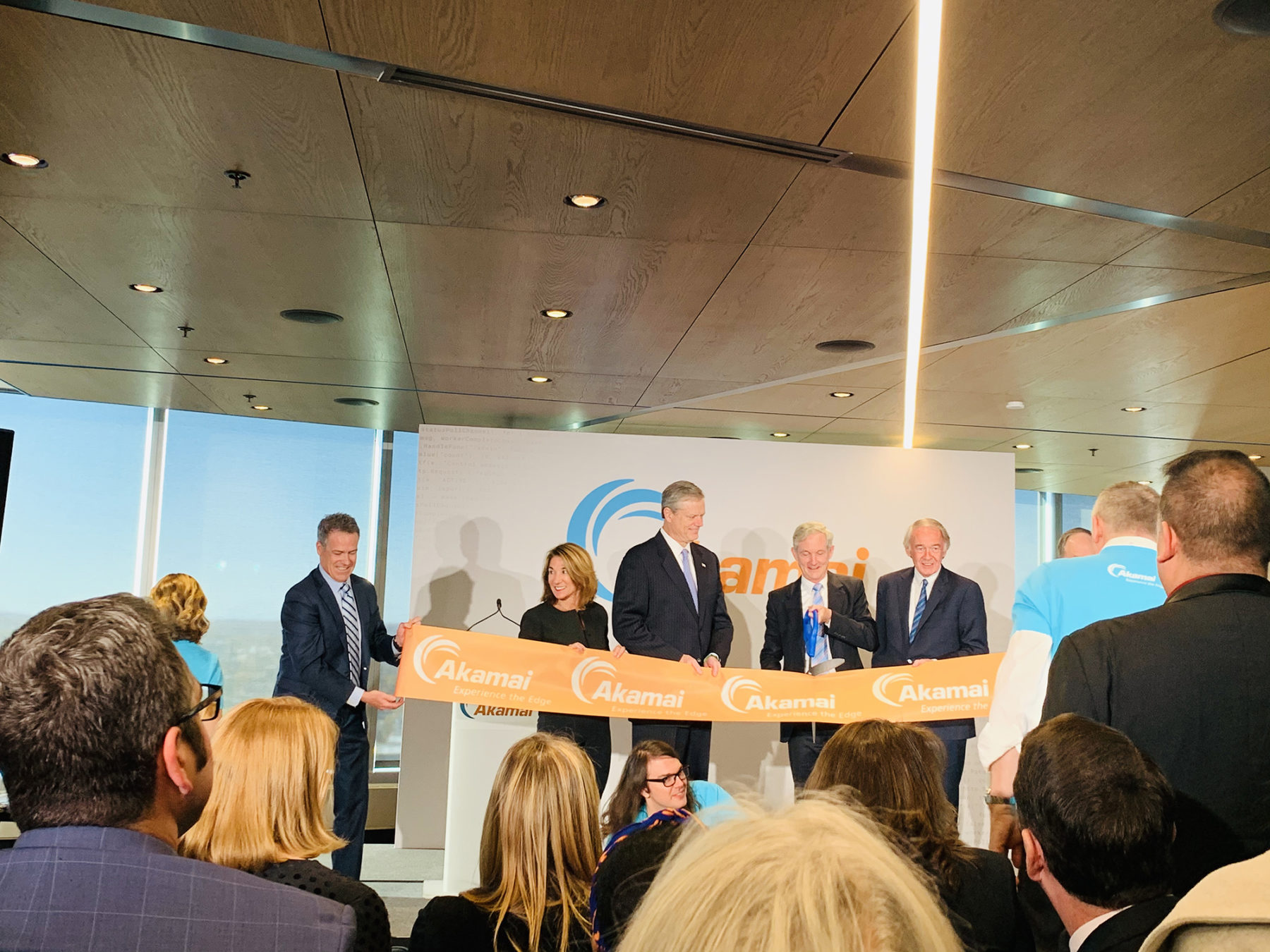
Lieutenant Governor Karen Paulito, Governor Charlie Baker, Akamai Technologies CEO Tom Leighton, and Senator Ed Markey were among those in attendance at the ribbon cutting on November 1, 2019
Operating from separate Boston-area locations over the years proved challenging to daily workflows and collaboration across teams. The new lobby and office space designed by Sasaki is housed within a base building by architect Pickard Chilton and architect of record Stantec. Responding to Akamai’s most pressing need to unite teams across a new 480,000 SF office, Sasaki’s design prioritizes connection within the company, articulated best by the project’s vision statement: “To connect the world, we must first connect to each other.”
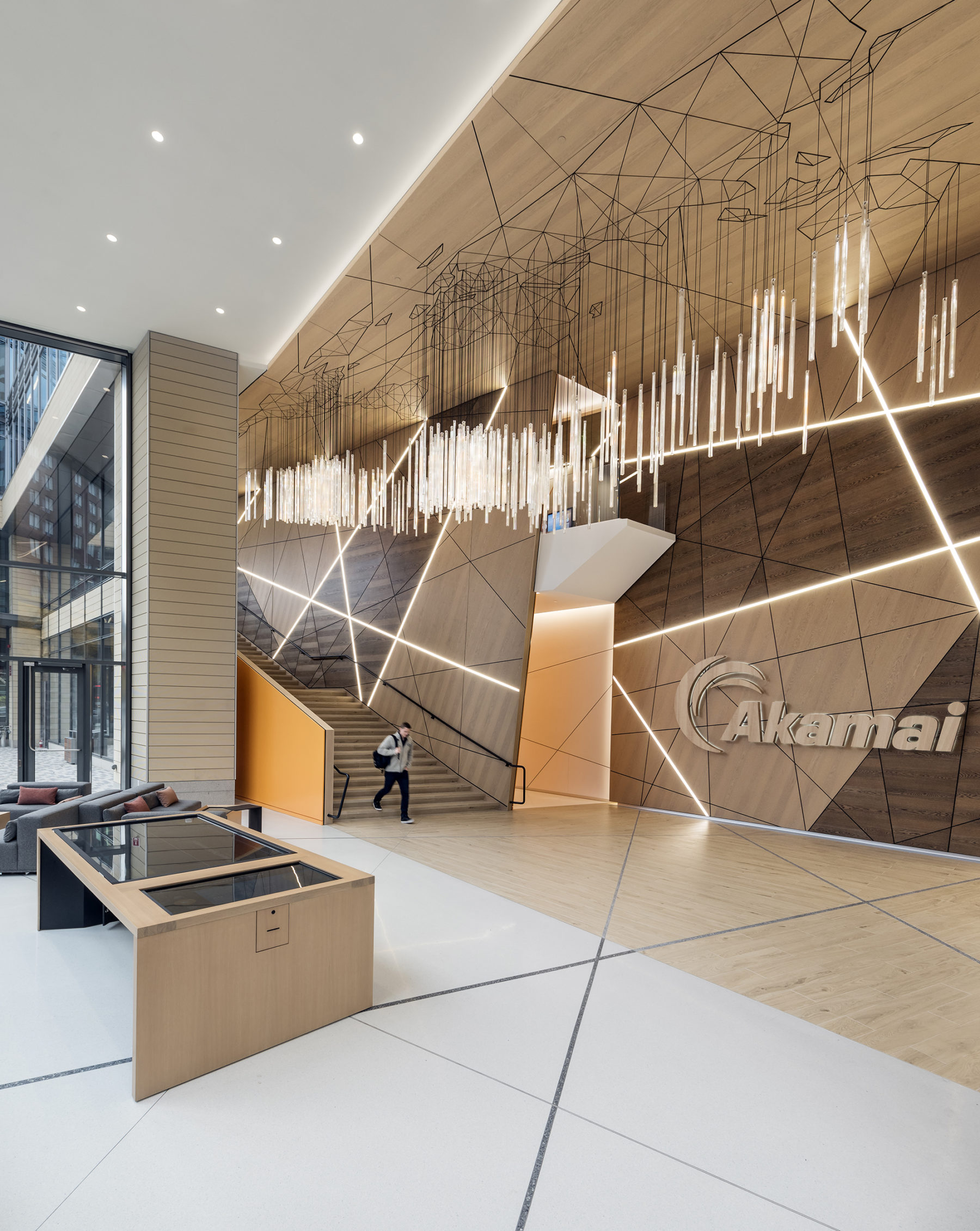
The Sasaki team designed the lobby to meet the needs of Akamai as the primary tenant of this Kendall Square tower. Instead of building an imposing security desk, greeters welcome visitors and invite them to interact with the custom light installation designed by SoSo Limited that maps internet activity around the globe in an unexpectedly creative, abstracted way.
From the moment one enters the Akamai lobby an initial impression of the tech giant is immediately made—one of warmth, welcome, and energy. The lobby’s bespoke light installation mapping internet activity is an interactive feature, allowing visitors to understand immediately and intuitively the nature of Akamai’s business. In place of an imposing security desk, greeters usher visitors into the building. Up a flight of stairs is an impressive command center monitoring both network and broadcast activity across the globe, as well as an extensive suite of client-oriented amenities. The welcome experience on the first two floors is just the beginning of a wholly different kind of vibrant office design that only reinforces Akamai’s culture, workstyle, and position at the forefront of tech and innovation.
Inspiring productive collaboration across the building’s 19-floor interior posed a challenge, but the Sasaki design team saw opportunity for innovative design. Diverse destinations—including specialty coffee bar, ping pong arena, and an inviting gaming lair, among others—encourage movement across the entire building, and a walkable physical path between the top and bottom floors of the building guides employees through common spaces on each floor. The path, which spans approximately one mile, is cleverly dubbed the “Akamile.”
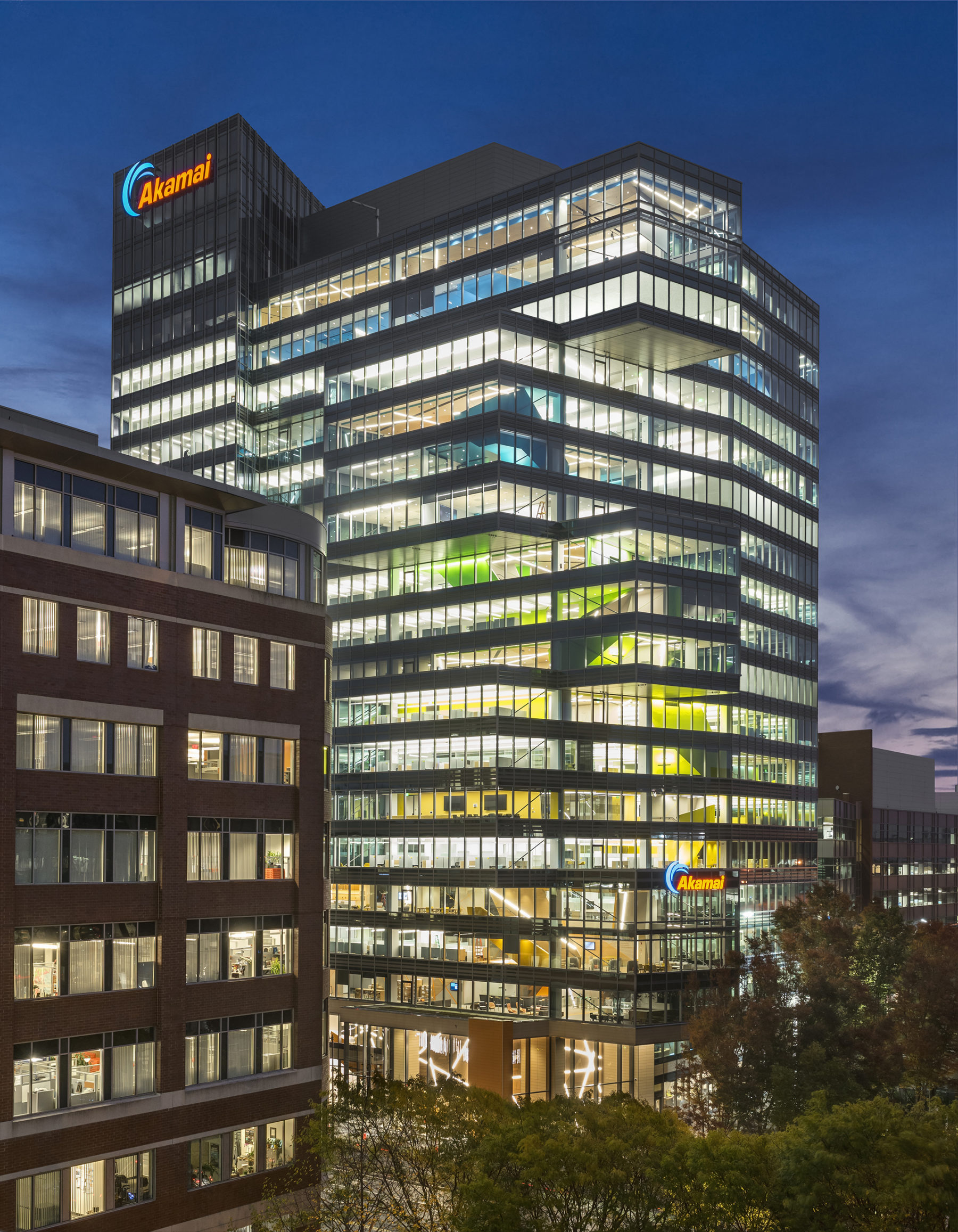
The colorful “Akamile” is a mile-long walking path created by Sasaki. The connective pathway links all 19 floors of the new Akamai headquarters, creating a band of social and collaborative space that connects teams across 480,000 SF of office space. The gradient runs between Akamai’s brand colors of blue and orange, doubling as a fully integrated branding and wayfinding feature that sets this office apart as a beacon within Kendall Square.
Traversing all floors is a pattern of intersecting lines, signaling “hot spots” of activity as the lines become more concentrated. The floors are color-coded along a gradient from orange to blue—Akamai’s brand colors—providing both an elegant use of an energetic color palette as well as intuitive wayfinding for employees as they travel from one floor to the next. Warmer colors indicate proximity to the base, while cooler colors signal proximity to the highest levels.
Once on a floor, color further supports wayfinding across the floorplate; common work spaces such as conference rooms, touchdown space, seating nooks, kitchens, and other social amenities along the colorful Akamile are easily identified by their vibrant, saturated walls, seating, and other fixtures. By contrast, more subtle, neutral palettes are used in the heads-down work areas to create environments more conducive to quiet work not on the path of the Akamile. This consistent contrast between on-path and off-path palettes carries throughout the building so first-time visitors to any given floor know exactly where to find the types of spaces they need.
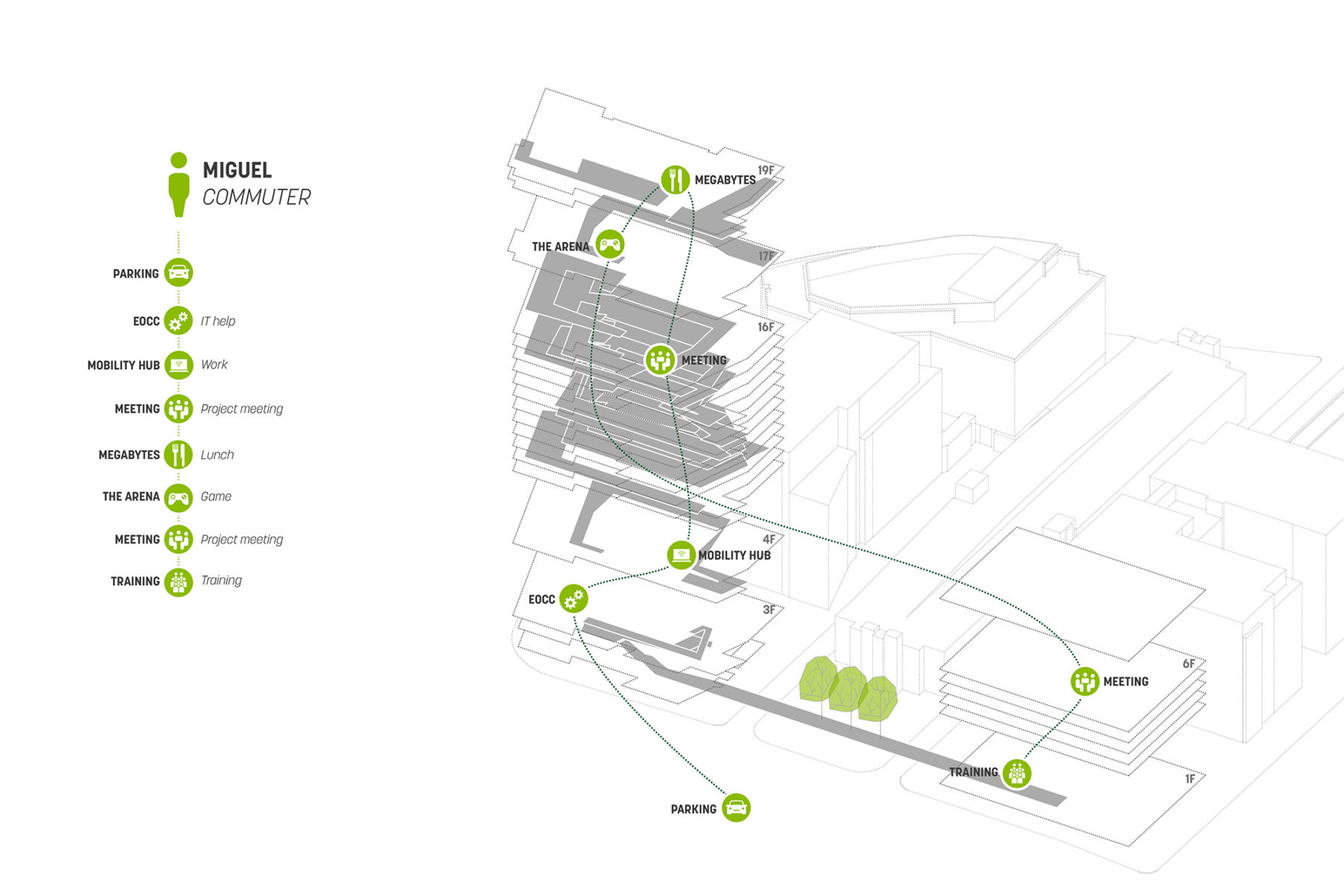
This diagram generated coming out of a deep employee engagement process, shows how one Akamai employee, would spend his day moving from floor to floor
The Sasaki design team put immense effort into soliciting feedback on employee needs with a high-touch engagement process interwoven into the project from start to finish. Engineers, who make up a full 50% of the employees in this building and others needing spaces for focused work, also expressed a particular need to collaborate one-on-one on problem solving. In response, the design team paid special attention to crafting individual workspaces that correspond with workstyle and behaviors for employees across the organization. All desks are fully sit-to-stand adjustable and for those needing more privacy, workspaces with higher screens within the open-office plan were implemented. Each desk is also wider than standard, allowing for colleagues to sit side-by-side to view monitors at the same time—of particular importance to technical teams troubleshooting together. Private offices are few, and all are fully transparent to allow light to traverse each floor and reinforce the transparent, collaborative work culture of the organization.
Employees enjoy a bounty of choices not only in how they work but also in how they recharge, with a variety of common areas offering options for social or quiet time away from their desks. The value of employee experience is also reinforced in design decisions that make the entire space more democratic; breaking from the convention of housing the C-suite at the upper levels, the top two floors of the building with the best views of Cambridge, the Boston skyline, and beyond, is home to the company cafeteria and common spaces for everyone in the office to enjoy. The variety of dynamic spaces provide opportunities for employees to forge personal connections, which is critical to Akamai’s success.
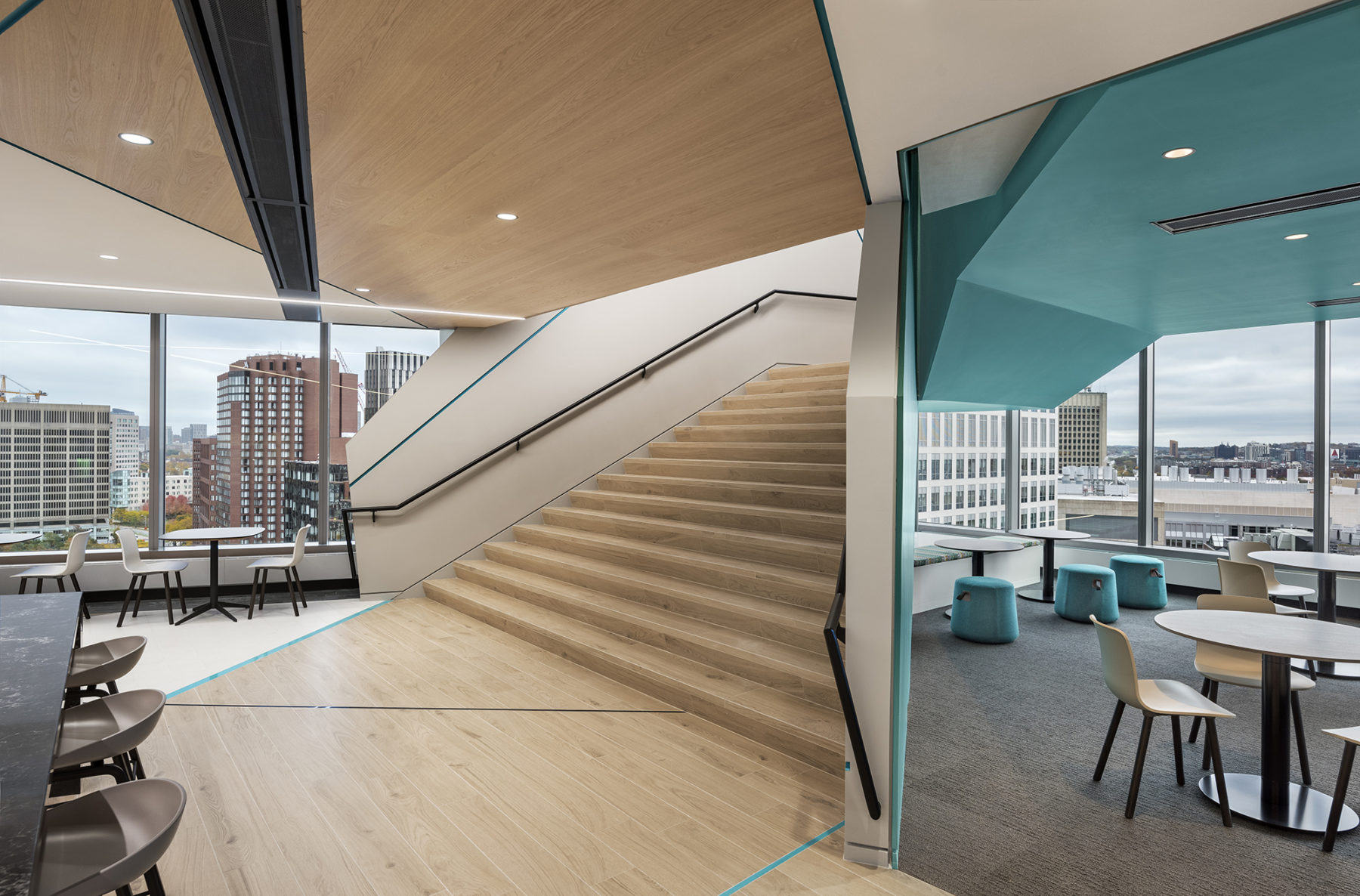
Walkways between floors, along an interior path called “the Akamile” lead directly to a variety of open collaboration spaces throughout the building’s 19 floors
The new headquarters positions Akamai in the public eye as an integral player in the realm of internet technology. Full of surprising and beautiful design moments, attention to detail, and artful use of color, the office is unlike any other in the region. But even more importantly, along with thoughtful aesthetics, the design is optimized for Akamai’s business—creating a joyful place for clients and employees to return to, streamlining internal workflow, prompting moments of collaboration—all to enable Akamai to do their best work in connecting the rest of us with the world.