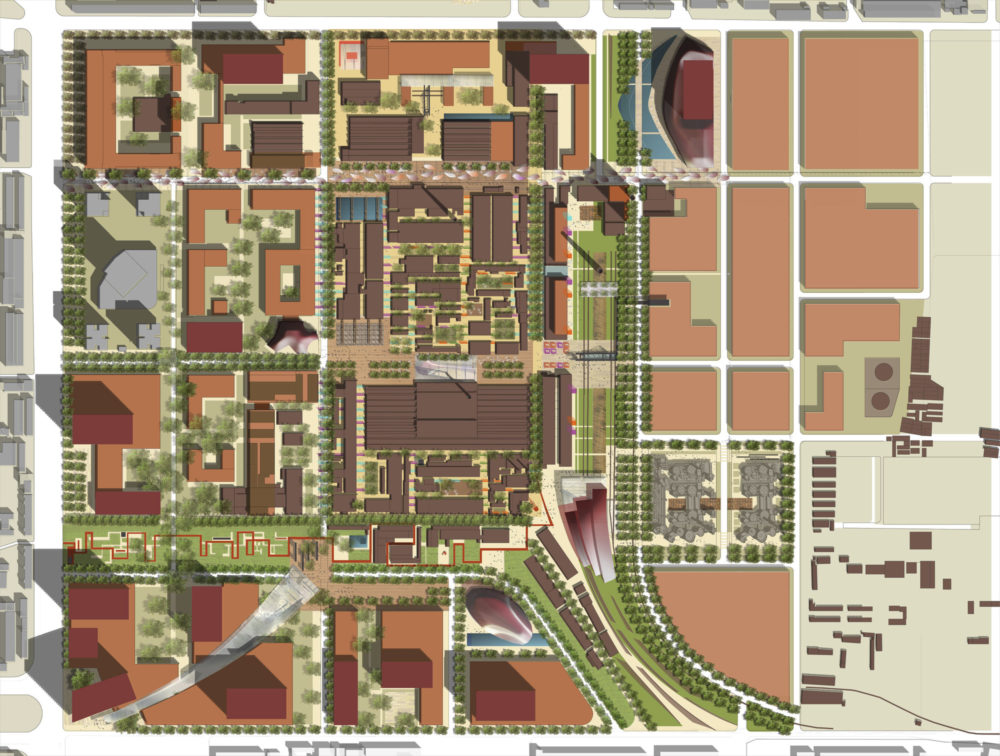
798 Arts District Vision Plan
Beijing, China
 Sasaki
Sasaki
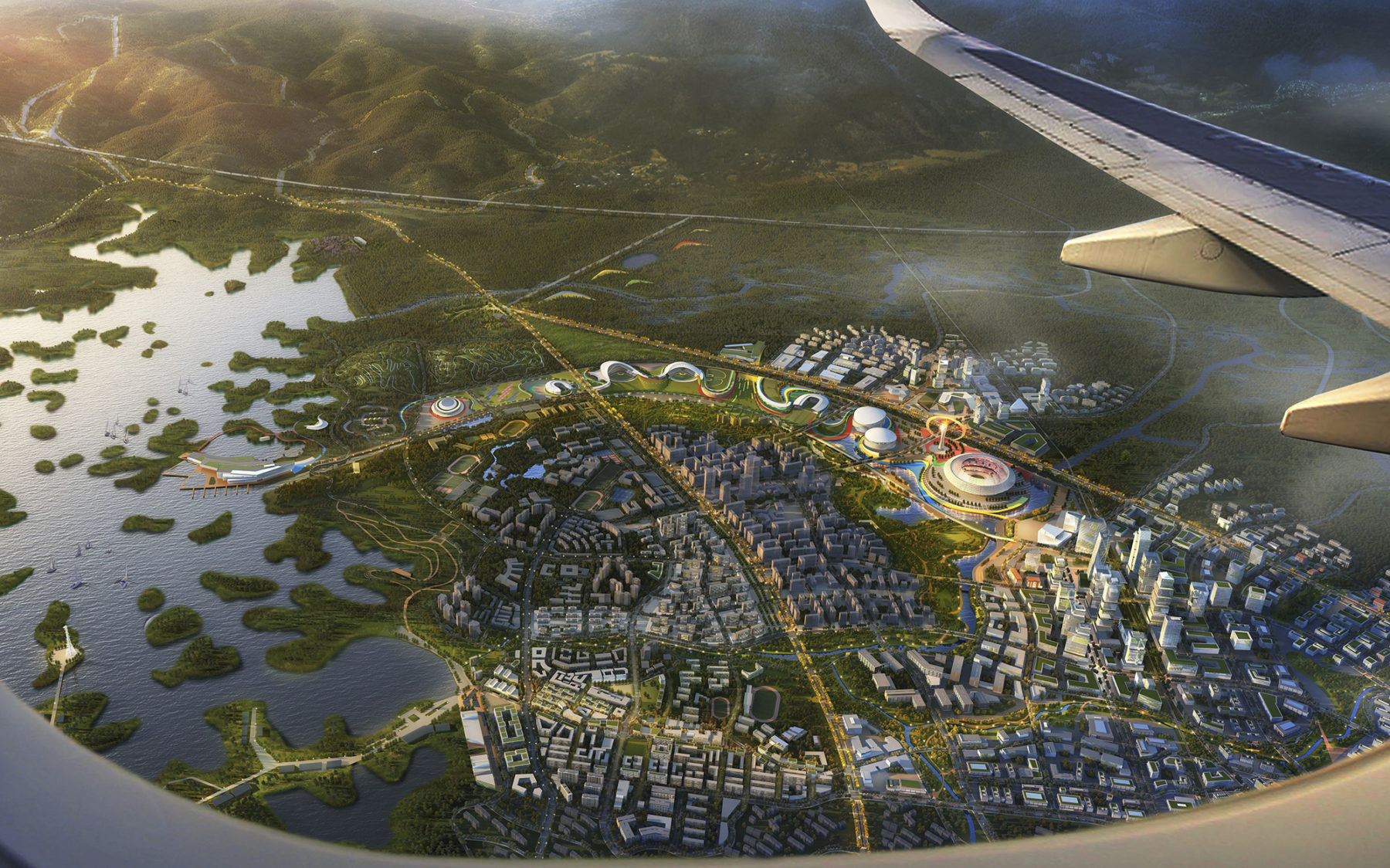
The design for Chengdu Tianfu Olympic Sports City prioritizes mobility and a dynamic experience
With the aim of building a “World City of Sporting Events,” Chengdu is embarking on the development of an Olympic-scale sports district that will drive year-round tourism, increase community recreation opportunities, and create new opportunities for both public and private development in the capital city of Sichuan Province. Paired with China’s “One Belt, One Road” initiative, Chengdu is strengthening its position as the economic driver of Western China, bolstered by new connections for air and high-speed rail at the Tianfu Aerotropolis.
Situated northwest of the new Aerotropolis, the 86 km2 Olympic Sports City site enjoys a scenic landscape and rich ecological setting, and is also very accessible through the multiple expressways and public transit lines that connect the site to both downtown Chengdu and the new airport. Through Sasaki’s concept plan and urban design, Tianfu Olympic Sports City will become the core of a robust sports-related economy driven by tourism, conventions and exhibitions, and other complementary industries, including media and sports medicine. Increased tourism to the region will also enable the city to celebrate its history as the heart of Sichuan culture.
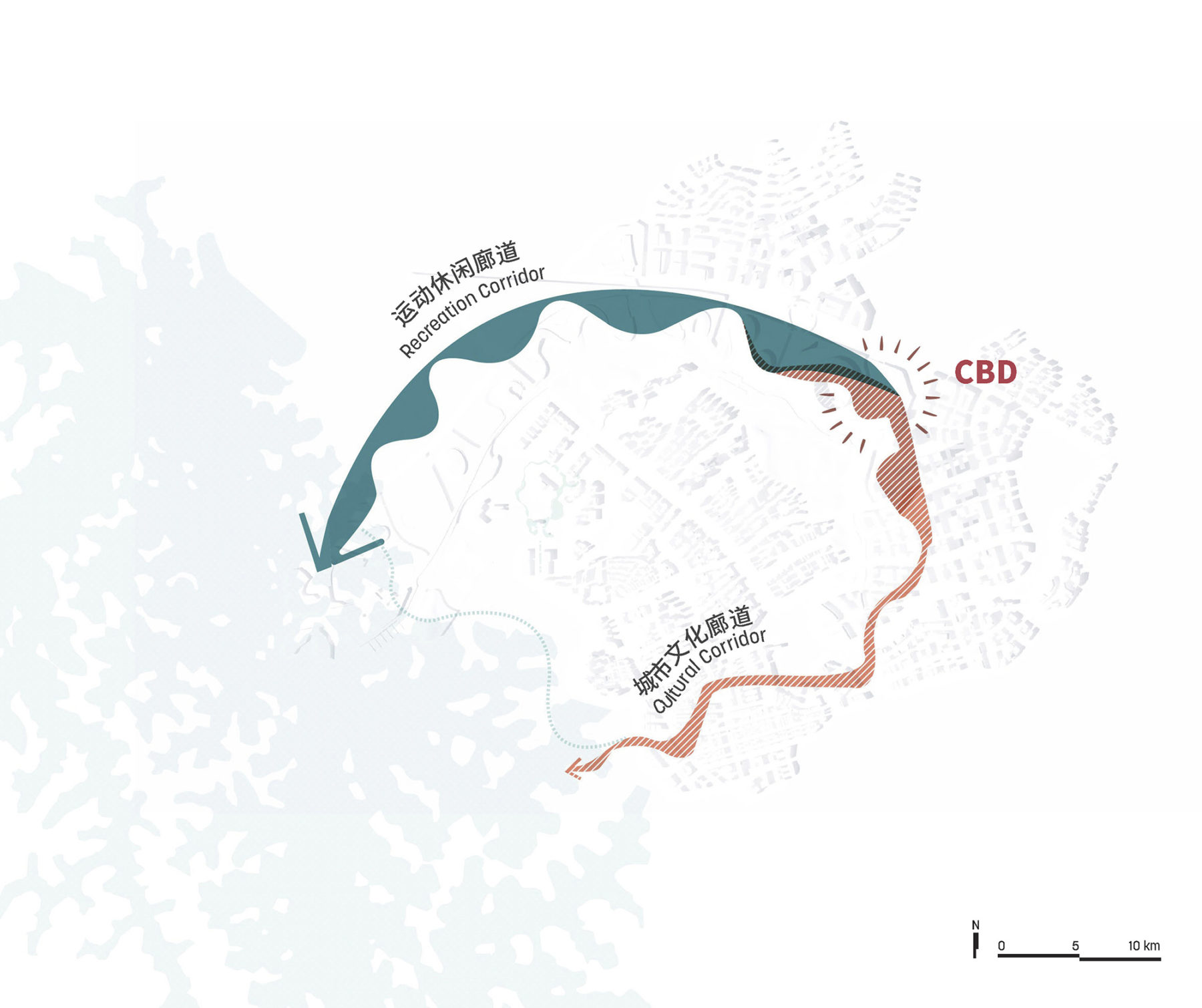
Core Area planning concept
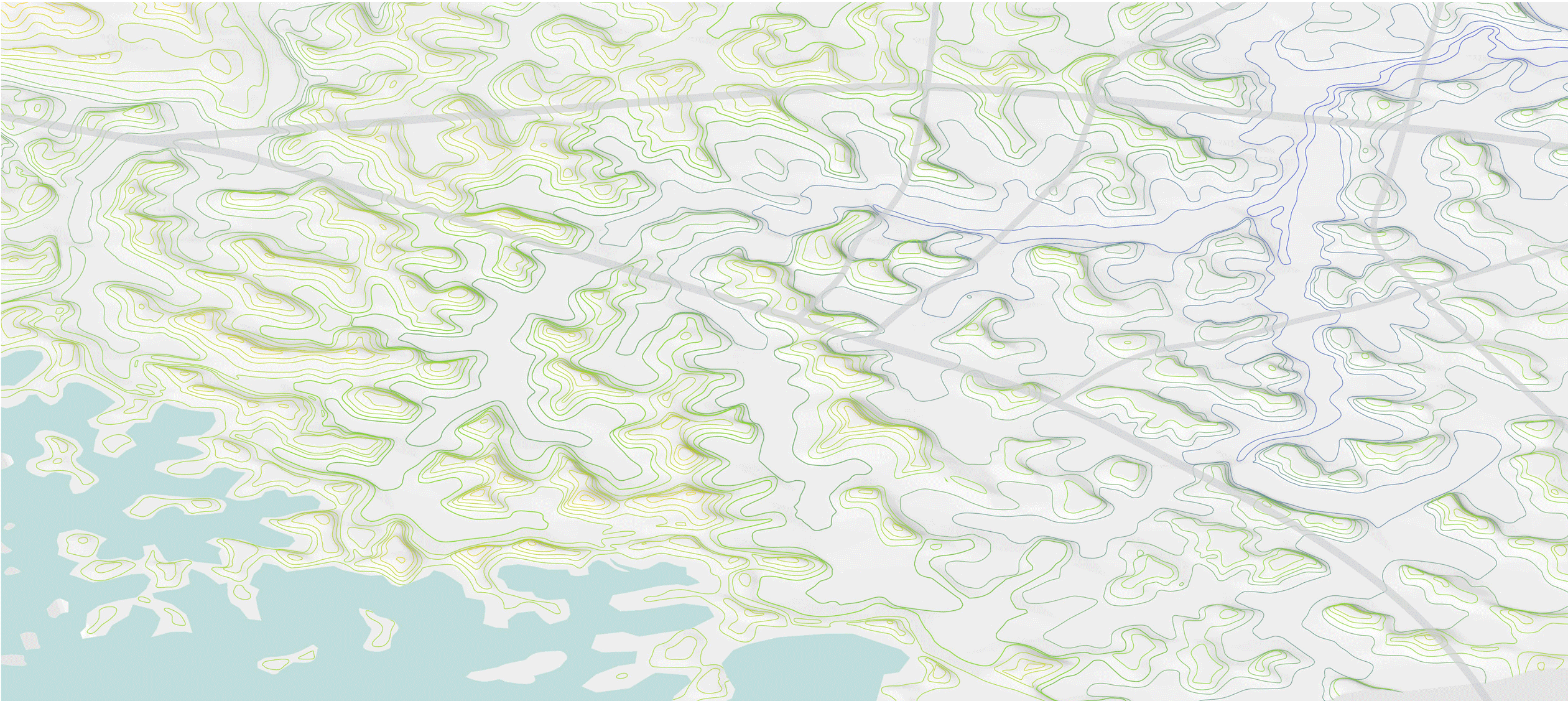
The sports axis that runs throughout the city
Tianfu Olympic City is organized into three primary districts: the 34 km2 Danjing Mountain Sports Park, the 12 km2 Central Urban District, and the 40 km2 Sancha Lake Water Sports Park. The plan integrates a variety of urban functions and activities, all served by a robust, multi-modal transportation system. The lake loop road is also ideal for events such as marathons and bicycle circuits. When there are no ongoing sporting events, Tianfu Olympic City activates itself by emphasizing the integration of these events alongside public recreation and research. The diverse urban fabric is comprised of a full spectrum of block sizes, ranging from monumental large event spaces to an intimate pedestrian-oriented arts village at the lakefront. The design utilizes existing terrain and stream corridors to create public spaces and urban parks, and the grid is oriented to the northeast to capitalize on prevailing summer winds for passive cooling.
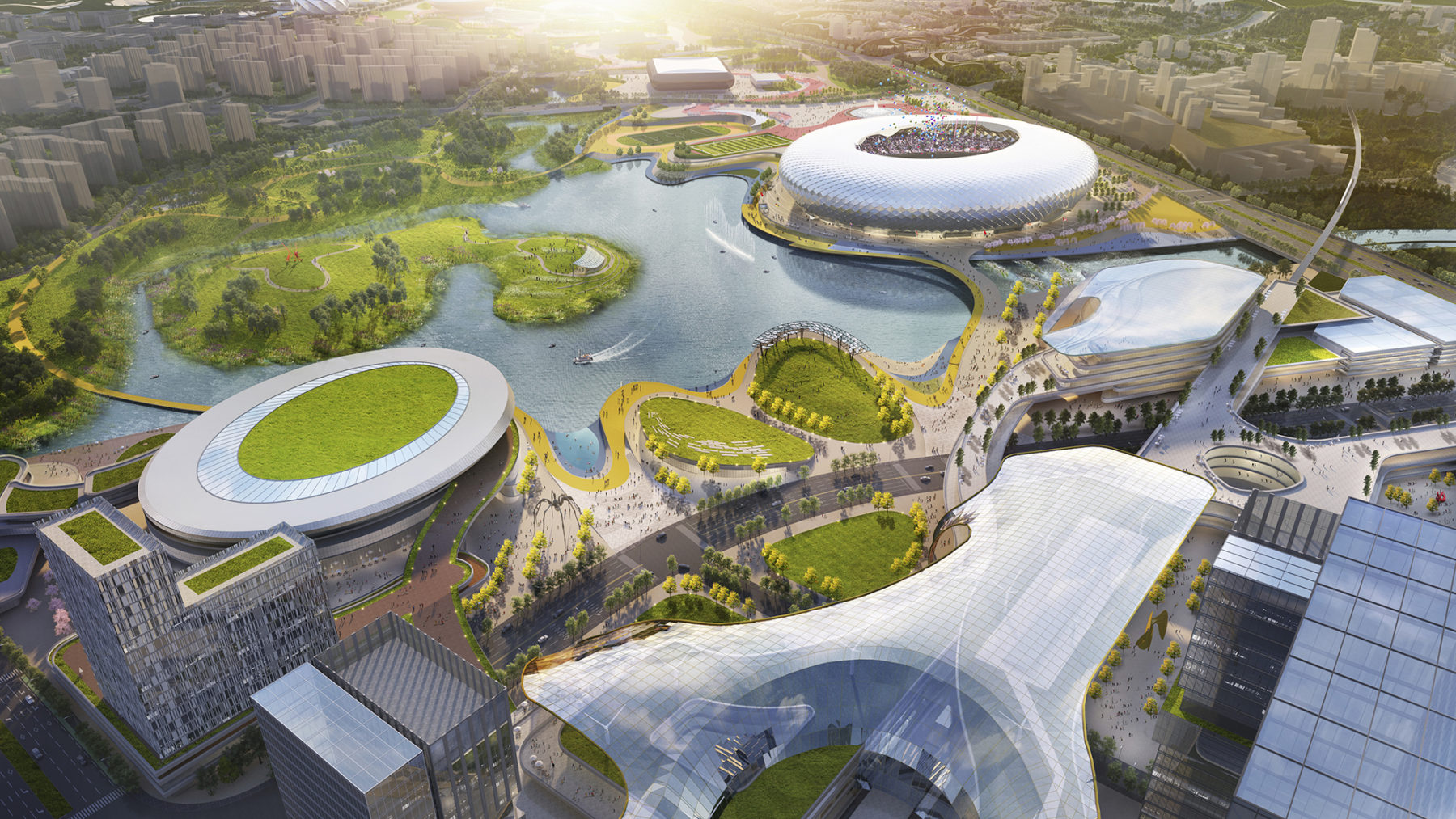
A variety of sporting events could take place at lake loop road
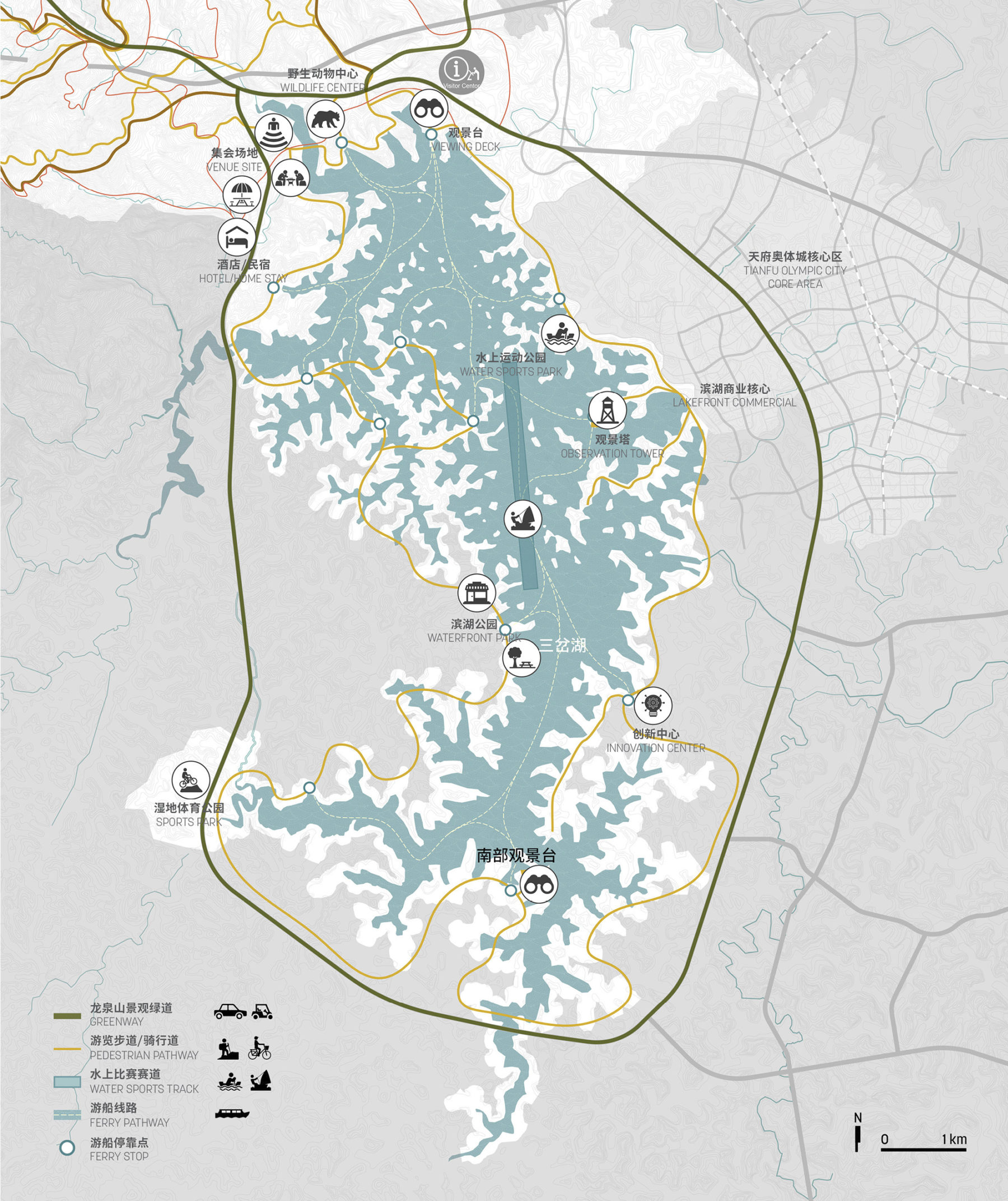
Sancha Lake Water Sports Park
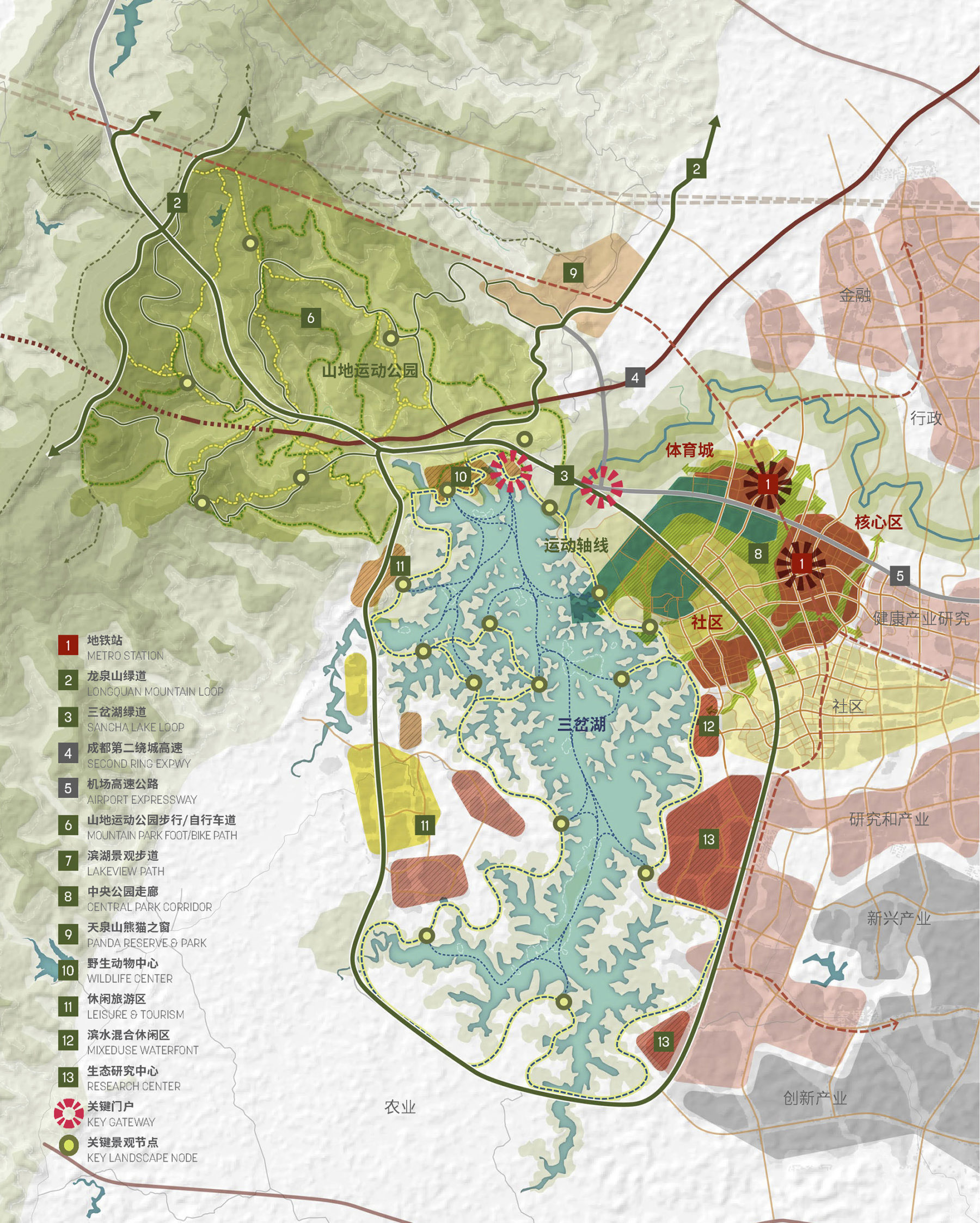
Overall framework for the city
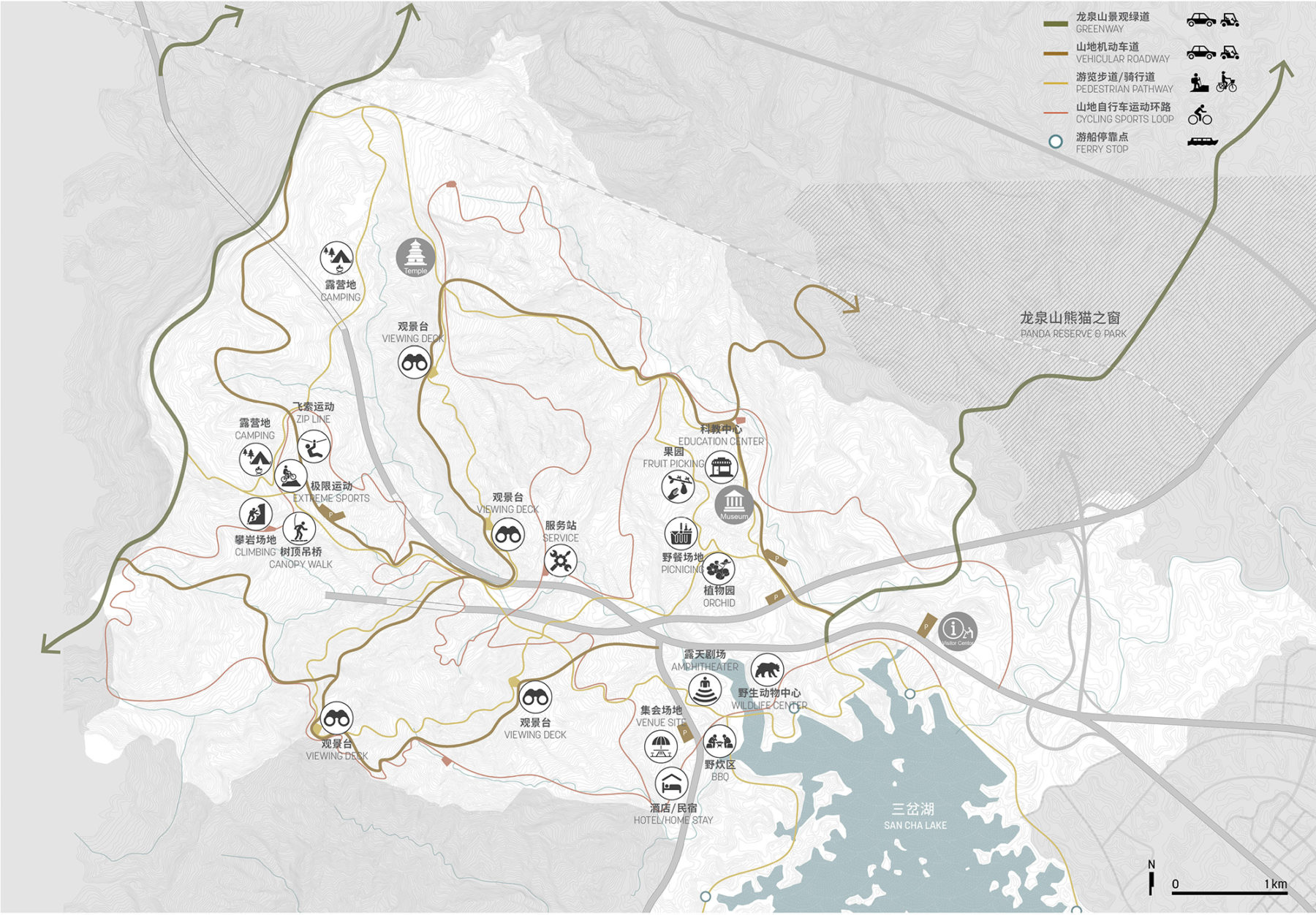
Mountain Sports Park
Sancha Lake Water Sports Park
Overall framework for the city
Mountain Sports Park
The design for the Mountain Sports Park takes advantage of its intricate topography and vistas to the lake, with program and trails carefully sited using GIS analysis. A diverse variety of mountain sports and other activities are linked by a hierarchy of trails, including the Ravine Scenic Trail, the Lakefront Leisure Trail, the Cultural Destinations Trail, and the Adventure Trail; The Central District is anchored by two axes: The Sports Axis and the Urban Cultural Axis. Both are aligned to capitalize on prevailing winds from the northeast which provide cooling summer breezes, connect Sancha Lake to the Central Business District, and integrate a series of public open spaces. An autonomous tram loop connects all neighborhoods, the university campus, and the lakefront arts village; the Sancha Lake Water Sports Park celebrates the site’s sinuous lakeshore to create nodes for watersports linked by a hierarchy of waterfront trails.
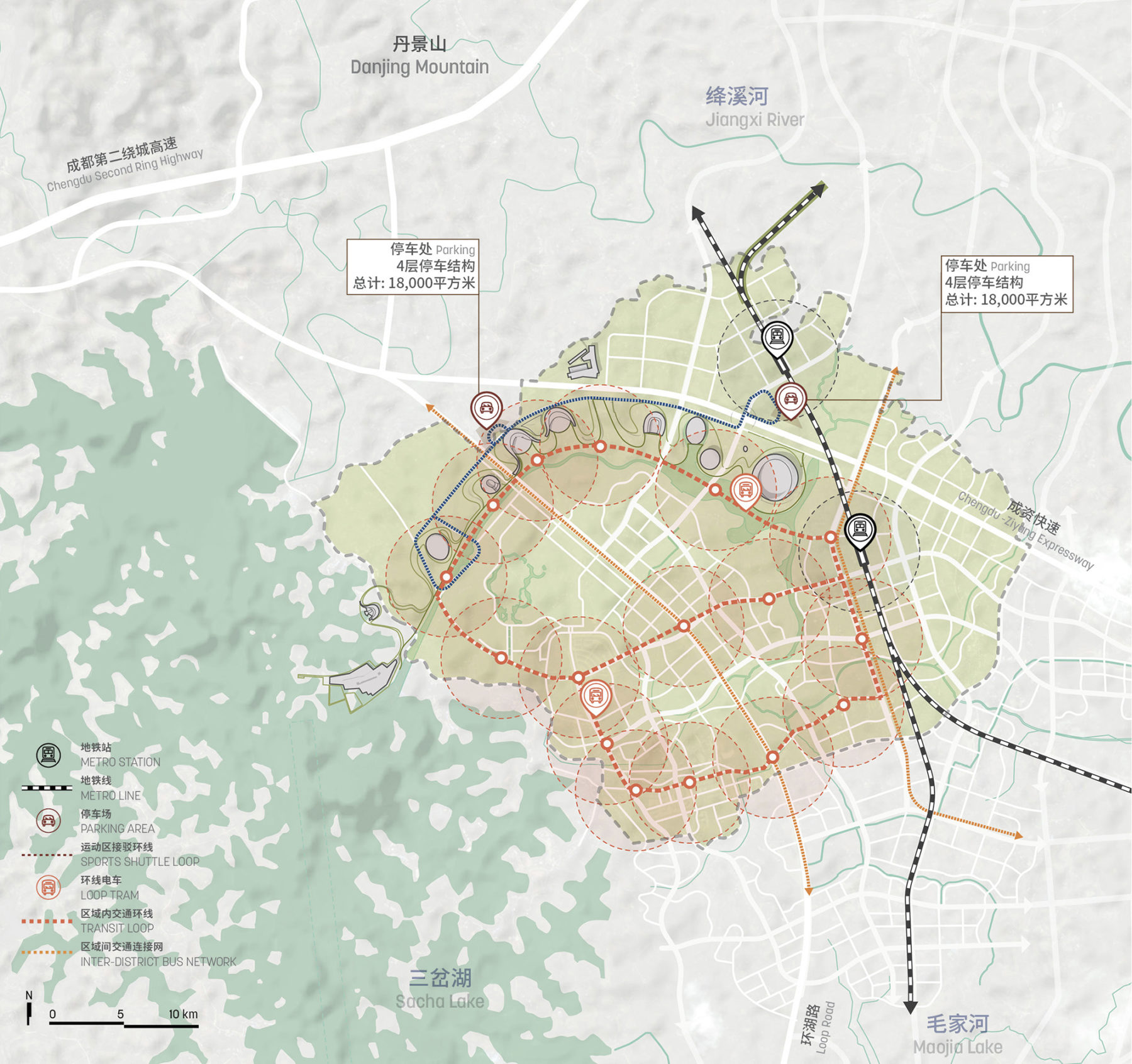
An autonomous tram loop connects all neighborhoods, the university campus, and the lakefront arts village
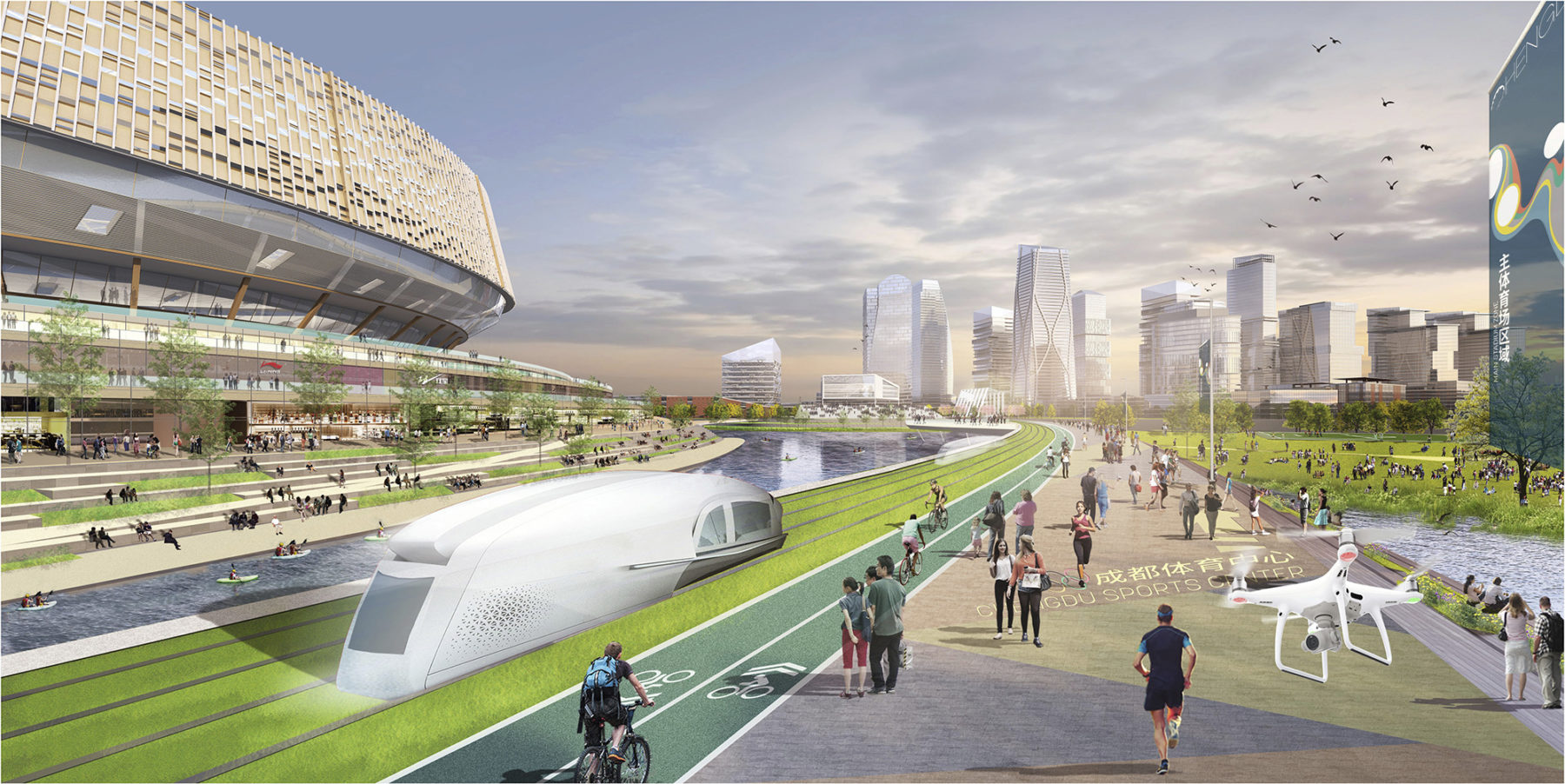
Rendering of the Autonomous Tram Loop
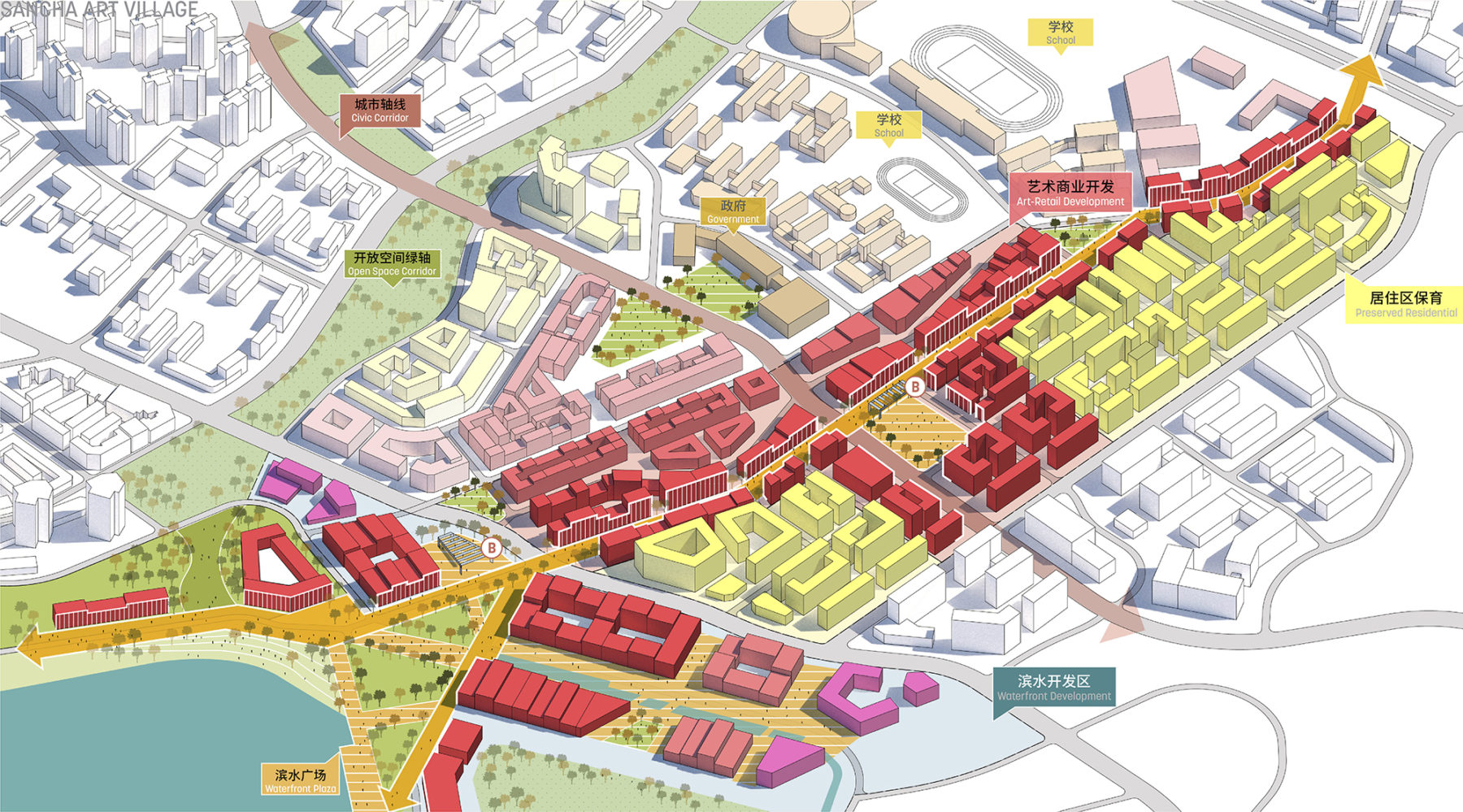
Sancha Art Village
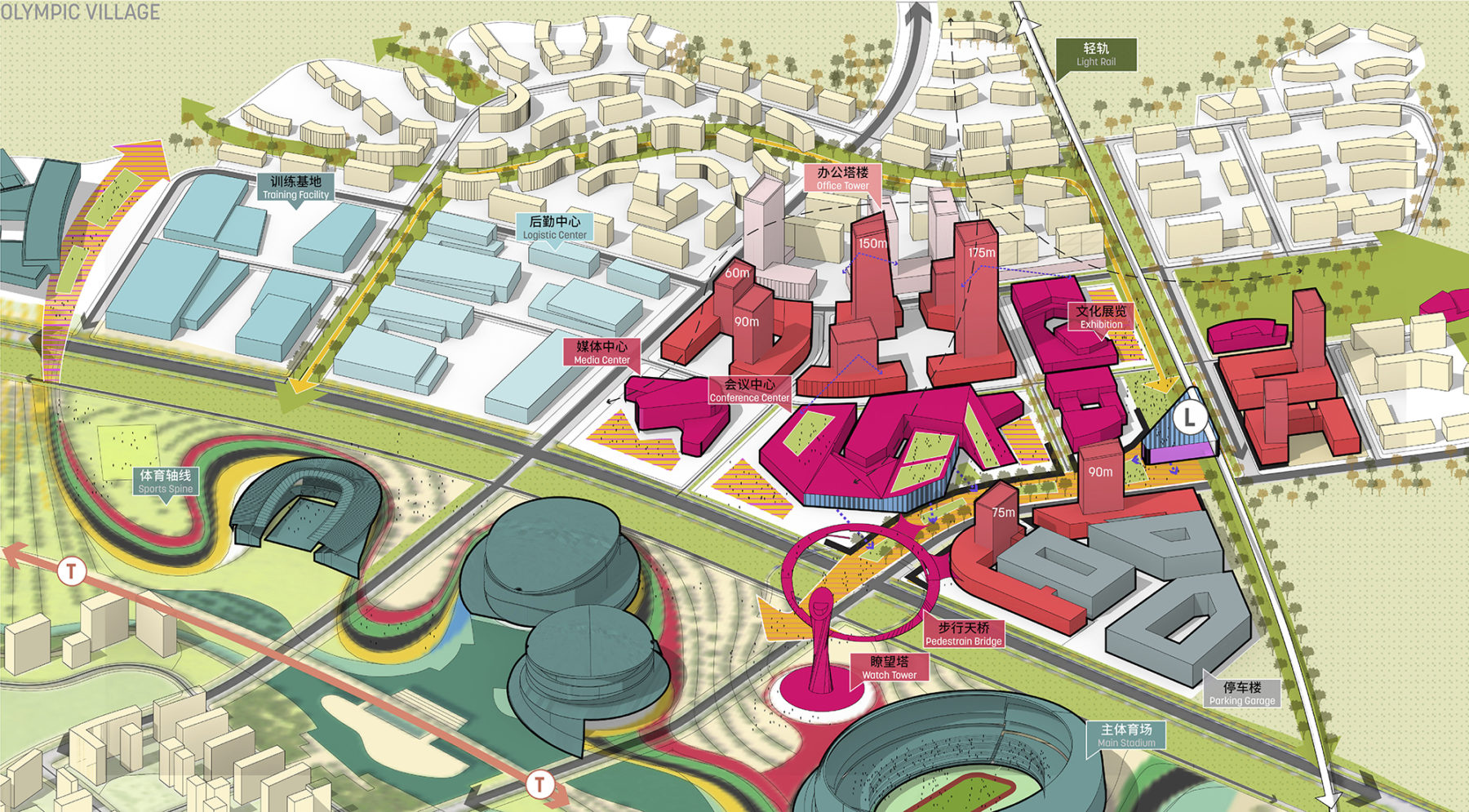
The Sports Axis and the Olympic Village
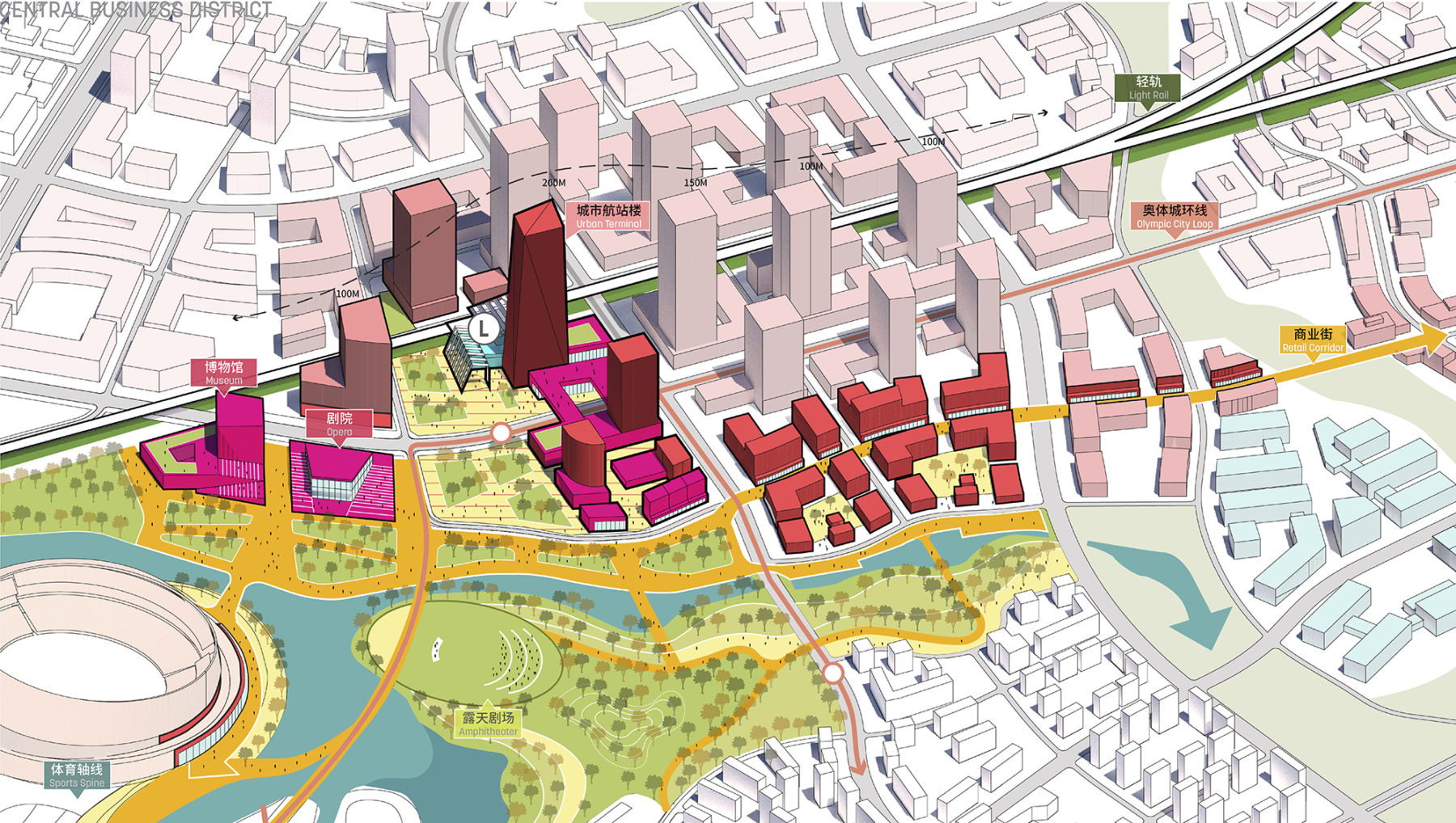
Central Business District
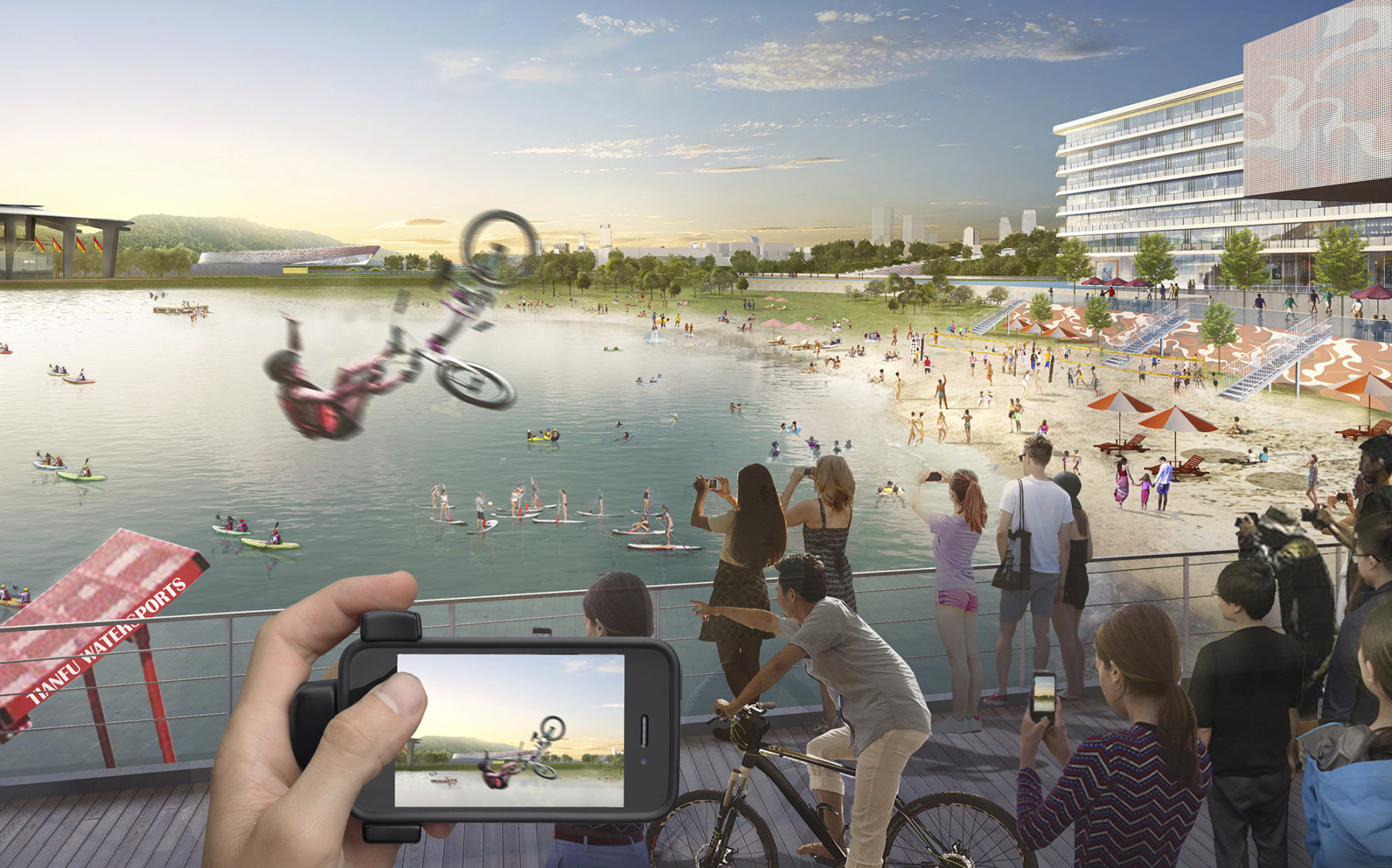
The Lakeside End of the Sports Axis
Sancha Art Village
The Sports Axis and the Olympic Village
Central Business District
The Lakeside End of the Sports Axis
The Sports Axis in the Central District is inspired by the vernacular terrain and landscape of Sichuan, combined with the sinuous form of Sancha Lake. With minimal disturbance to the existing terrain, the design creates an iconic terraced landscape that organically cradles multiple stadiums and arenas. An Olympics-inspired five-color ribbon walk accentuates the landscape and connects all of the sporting venues. The tram loop and a dedicated transit road provide efficient public transportation connections during major events and link the Water Sports Hub to the Central Business District. The meandering stream along the sports axis compliments the Olympic ribbon walk, and the rolling landscape is reflected across the stream.
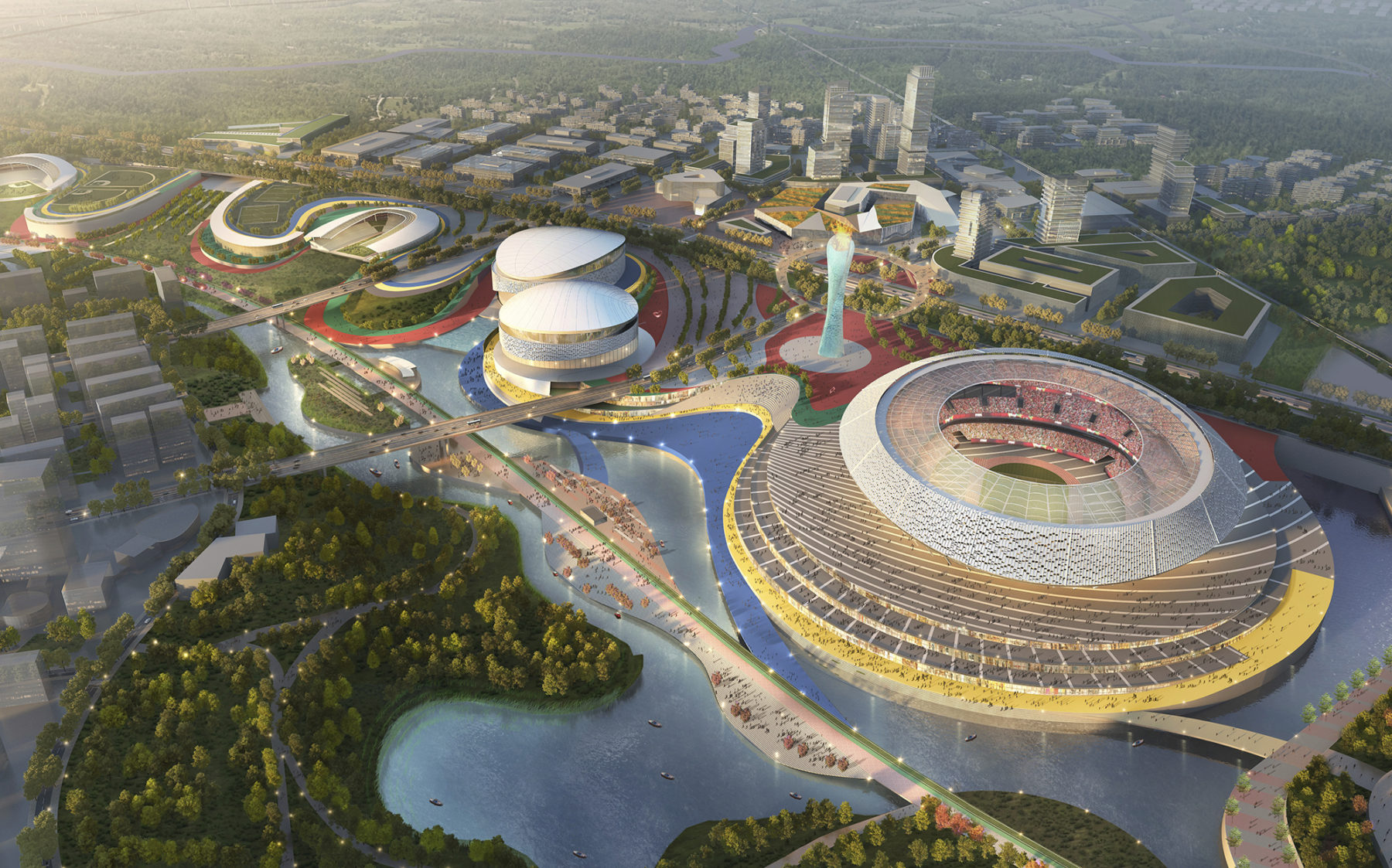
The “olympic spine” of the project
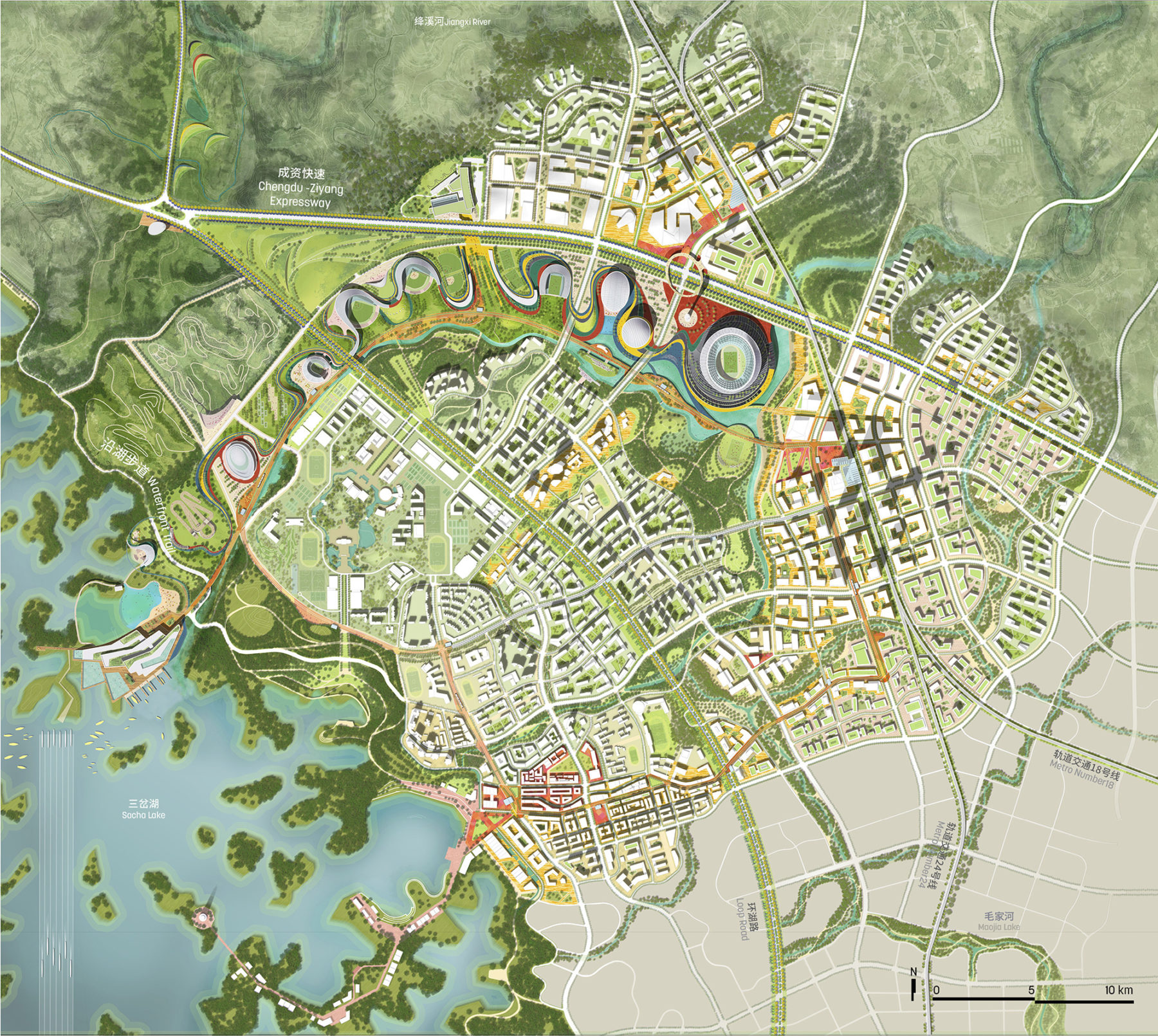
Core Area illustrative plan
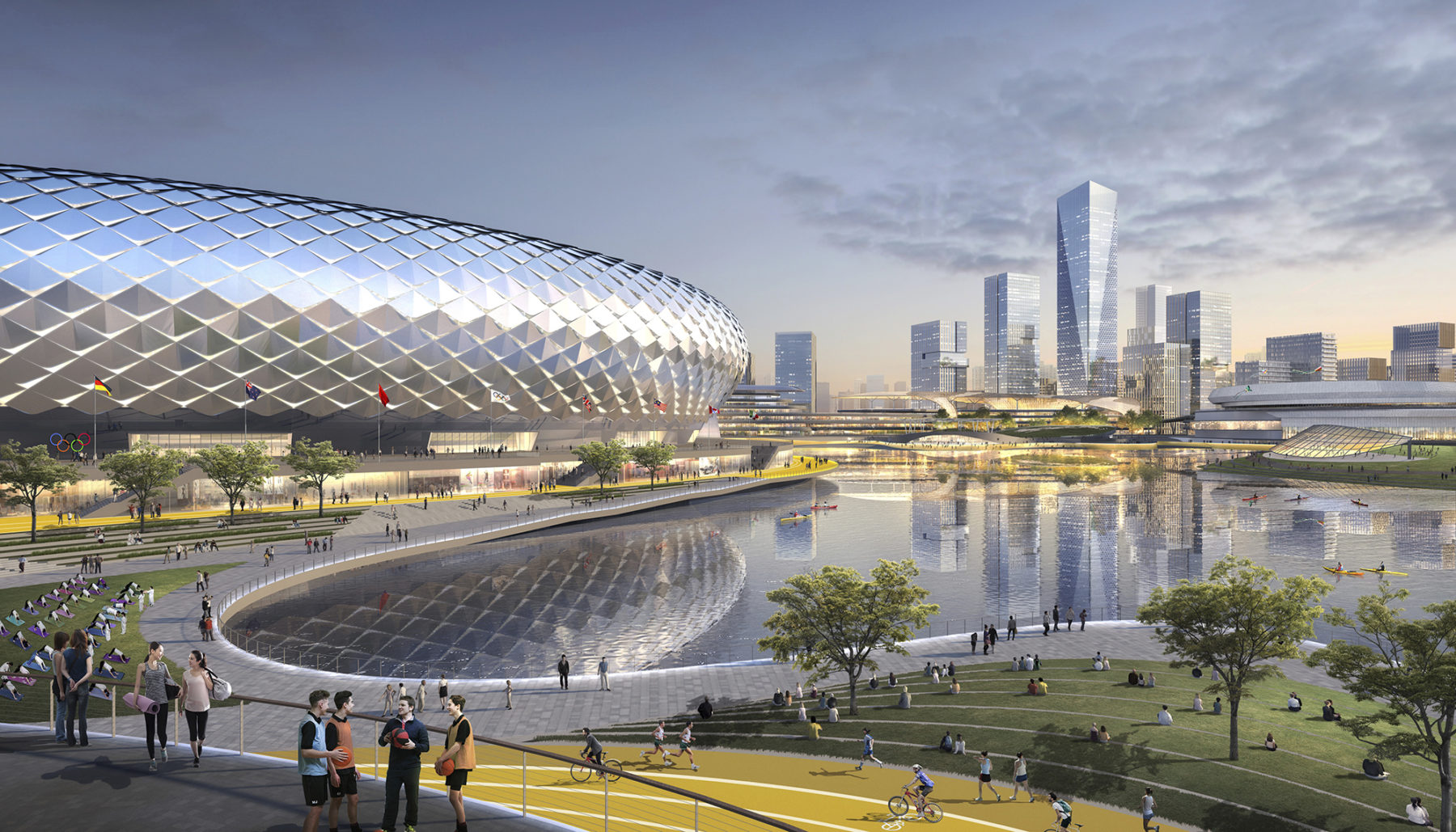
There will be plenty of space for spectators to enjoy sporting events along lake loop road
The stadiums themselves are carefully integrated into the landscape. The terraced landscape and the stadiums strategically reconcile elevation changes with a variety of civic and commercial program, all facing the stream corridor and the park. Inspired by the bamboo forests for which Chengdu is famous, the façades of the stadiums create a dynamic visual effect with a diverse treatment of horizontal joints with varied depth, height, and gaps. The lower podium reveals bamboo-like layers which appear to be sprouting from the ground.
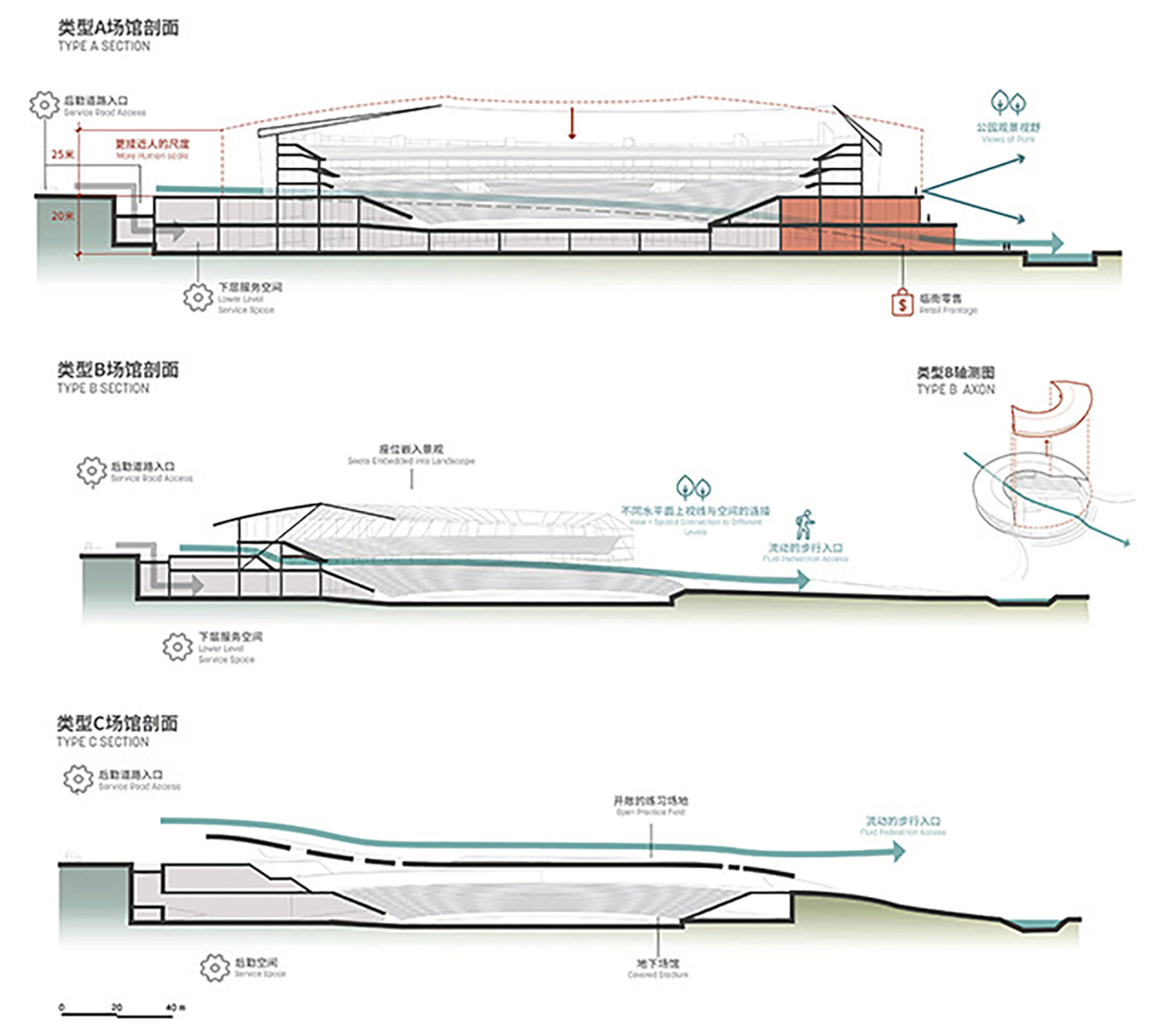
Well integrated sports venue
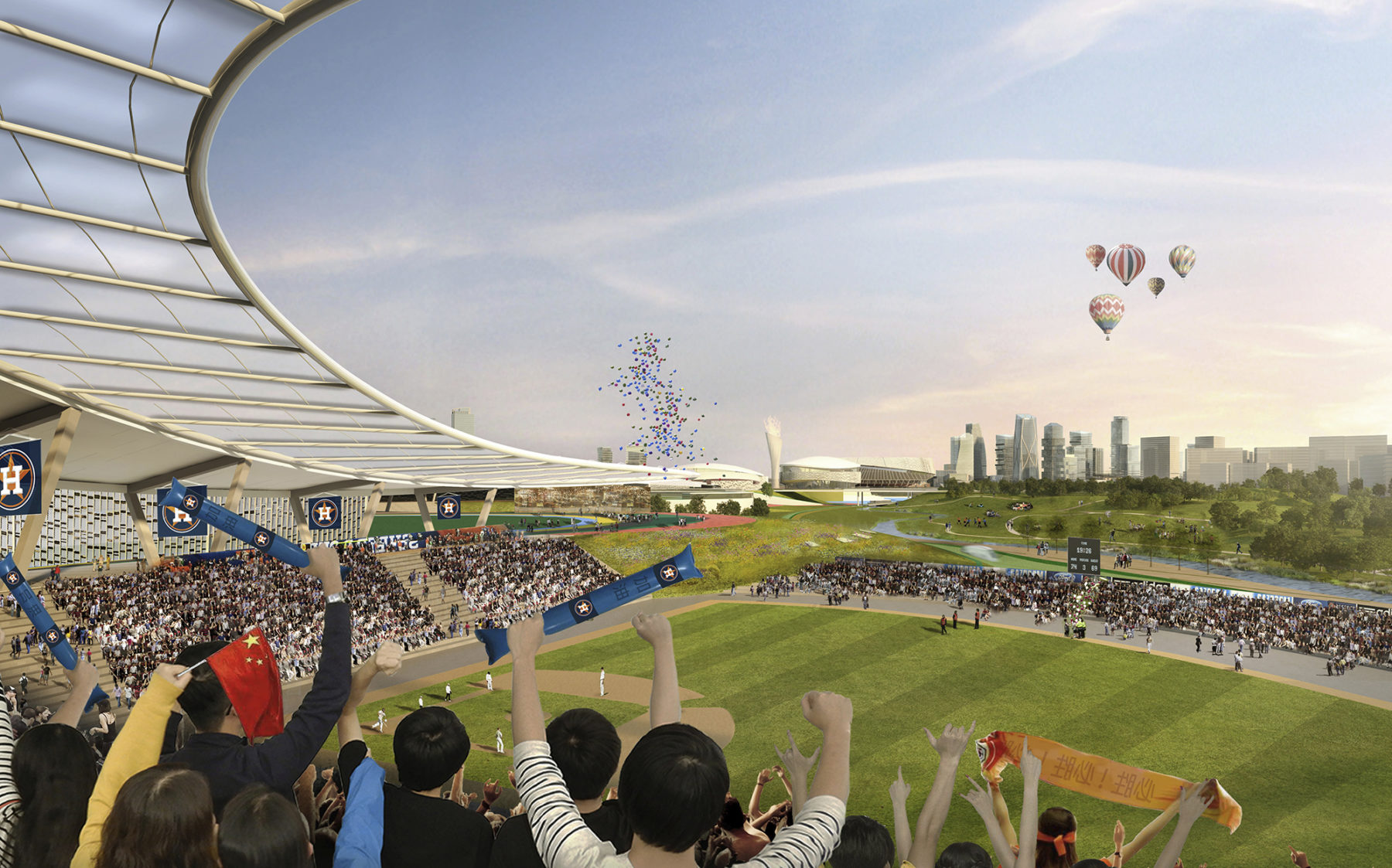
Sports Venues Connect with the Rolling Park Land
The Urban Cultural Axis originates at the Central Business District and terminates at the Sancha Art Village with its intimate waterfront experiences. Tianfu Olympic Sports City’s diverse sports, cultural, leisure, and business opportunities strategically complement Chengdu’s new Aerotropolis and the Longquan Mountain Urban Forest Park. When completed, the district will be an international landmark for sports and culture, and a new gateway connecting Chengdu to the world.
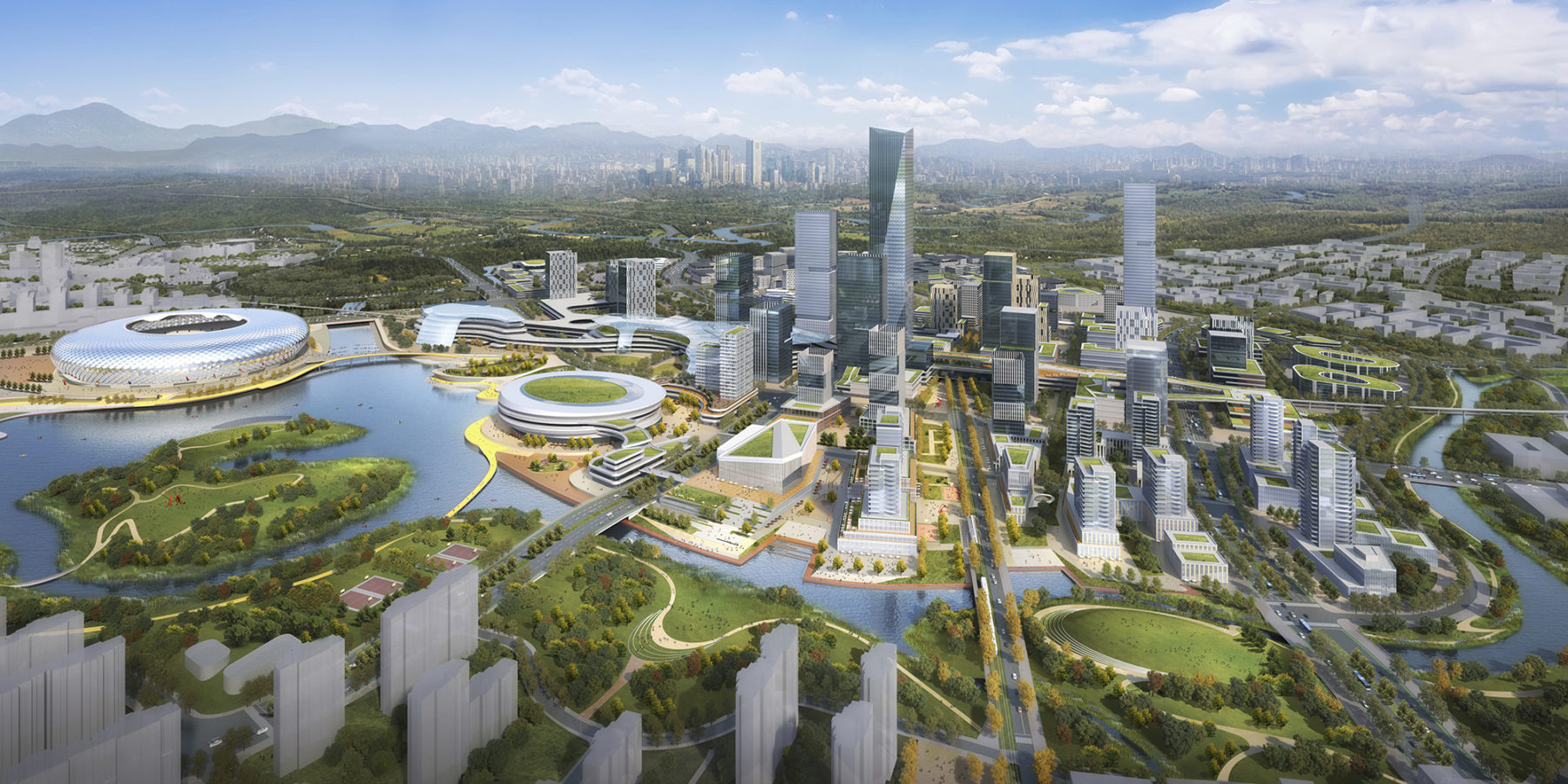
Sports tourism is a key economic driver in Tianfu Olympic City
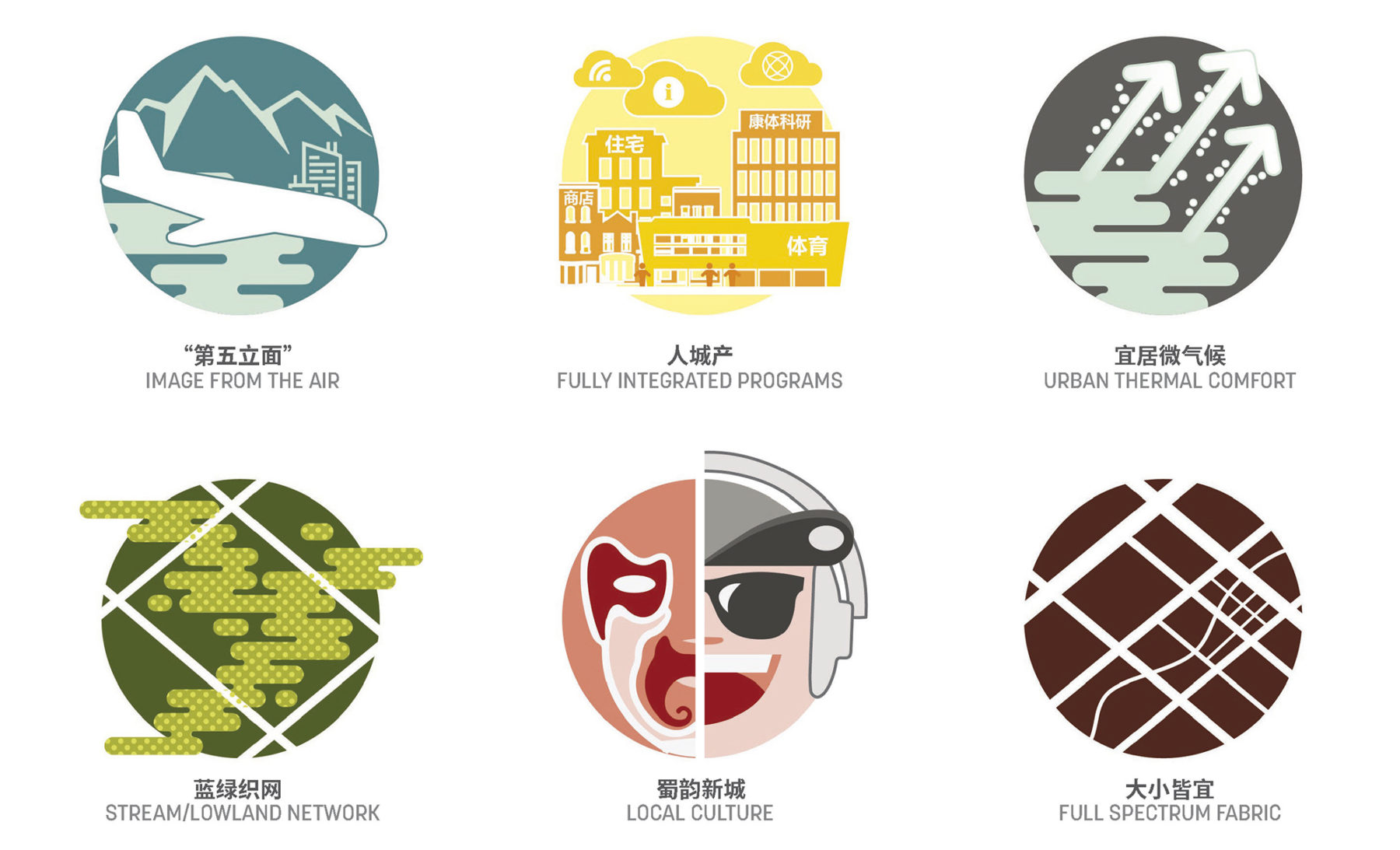
Six core planning principles guide the design
Sports tourism is a key economic driver in Tianfu Olympic City
Six core planning principles guide the design
For more information contact Michael Grove or Tao Zhang.