Sasaki and Skanska’s Longwood Place Receives Zoning Board Approval
The plan calls for new public space, transit infrastructure, bike lanes, pedestrian connections, and five mixed-use buildings in Longwood Medical Area
 Sasaki
Sasaki
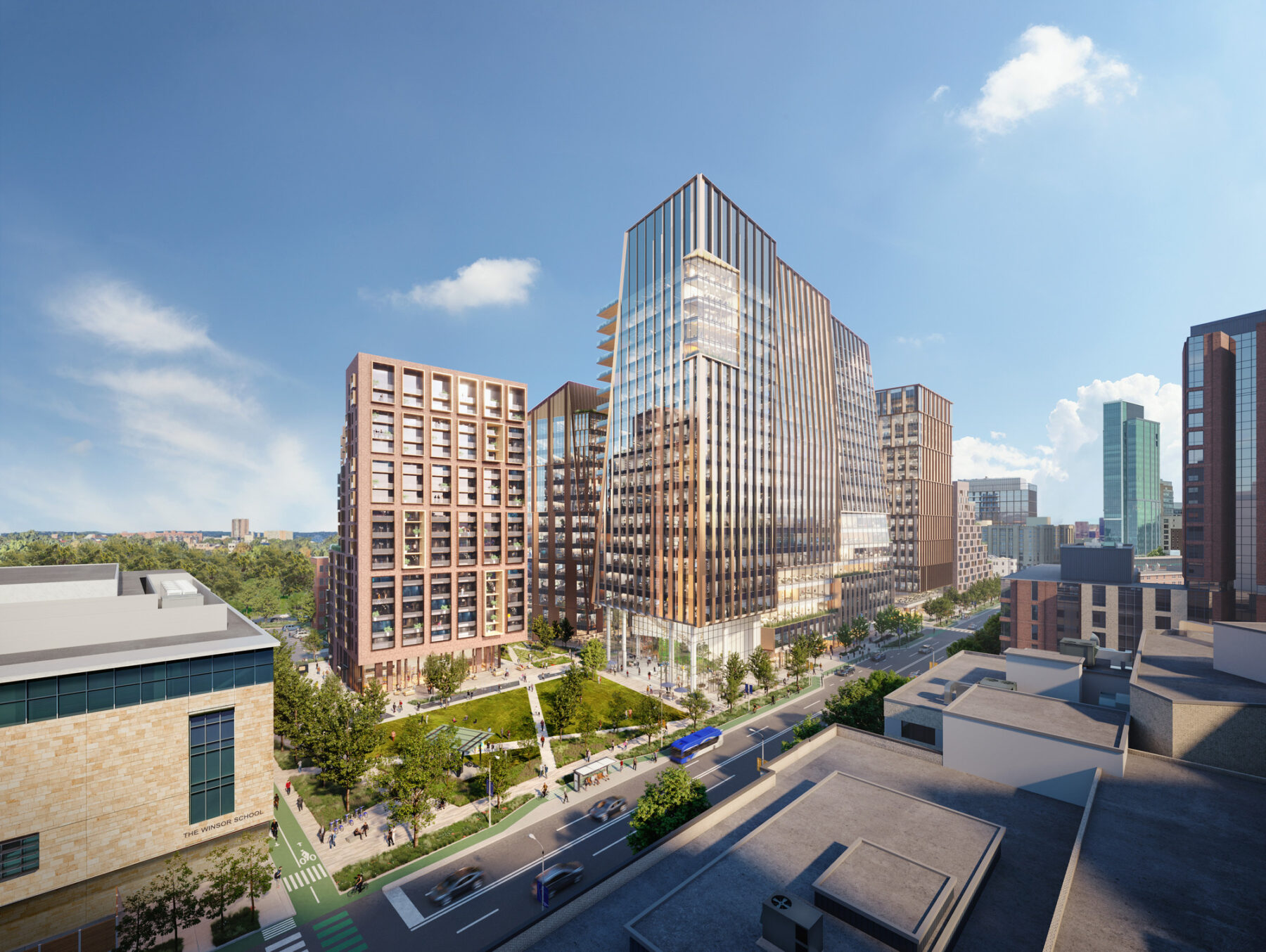
The Longwood Medical Area (LMA) is long known for its global draw to some of the world’s best medical institutions – from experts in pediatrics, cancer care, and adult specialties to universities teaching the next generation of medical professionals and researchers. Nestled within those entities are the Colleges of the Fenway, a collection of some of Boston’s oldest colleges and universities. Noticeably missing from the LMA, however, is a welcoming and accessible public realm that reflects the ongoing innovations and progress happening within the district.
Longwood Place will serve as a new 1.7M square foot mixed-use development in this storied neighborhood of Boston. It will introduce commercial life-science space in one of the most innovative healthcare hubs in the world, as well as much-needed residential units to a community during a time where housing is in high demand. Across the ground floor, a cohesive public realm weaves in and around five new commercial and residential buildings and reimagined streetscapes, creating an inclusive neighborhood amenity for residents, the local workforce, and global visitors alike.
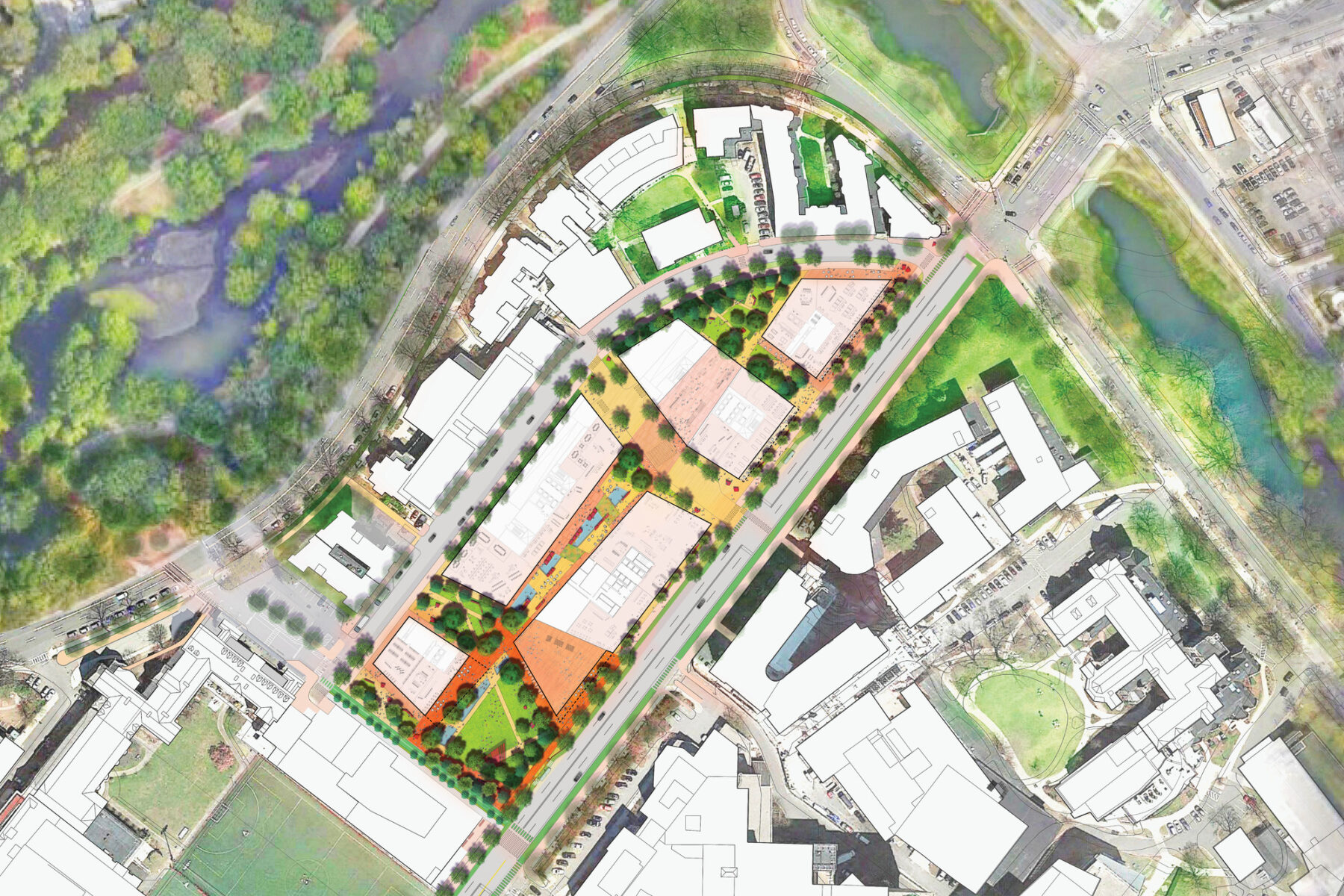
An extensive public realm roots the five buildings in a welcoming and inclusive experience, blurring the lines between indoors and out
Sasaki brought a multidisciplinary team to the effort, leading with an integrated urban design, architecture, and landscape lens. Collaborating closely with Skanska USA Commercial Development on the master planning, zoning, and entitlements process for the former residential campus of Simmons College, the team developed a conceptual design vision for the site’s redevelopment. The design team’s collective expertise–from urban designers considering neighborhood context, to ecologists evaluating the site’s biodiversity, to interior designers test fitting the building massings–pushed the vision to be one that works well at all scales and in all markets. With a long-term ground lease between Skanska and Simmons and years of development ahead, the master plan vision delivers a strong, commercially viable approach packed with community benefits and open space for local stakeholders and the City of Boston at large.
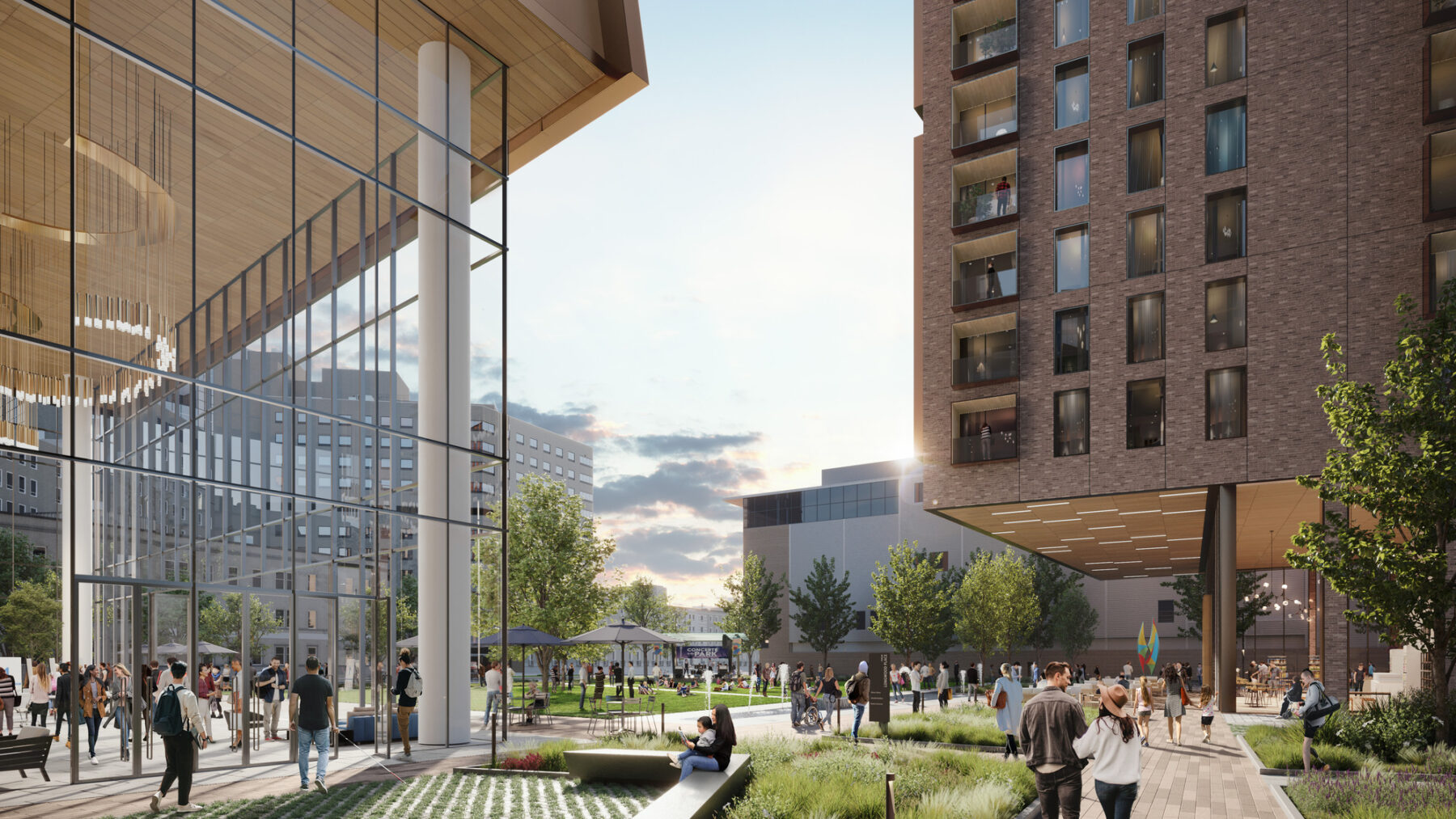
Commercial and residential buildings frame the universally accessible public realm, allowing the uses to merge into a cohesive pedestrian experience
The site sits at the nexus of Boston’s many medical and educational institutions, offering three commercial buildings with over 1.3M square feet of lab-ready life science space for the LMA’s ever expanding hospital and research entities. Proximity is key in this part of Boston, and Longwood Place lands state-of-the-art life science inventory where it’s needed most.
To complement the new commercial program and bring life and activity to the neighborhood beyond the typical work day, Longwood Place includes two residential buildings with over 380 units of housing, 20% of which will meet Boston’s affordable housing requirements. Ranging from studios to 3-bedrooms apartments, the housing program supports the call from neighborhood and community organizations for more family-sized options in the area.
All five buildings land in a robust 2.6 acre public urban landscape, envisioned to support the various levels of activity a neighborhood hub should offer. Places for large gatherings and heavily programmed events are contrasted with smaller, more intimate spaces for passive, individual use to ensure there’s a place for everyone within the development.
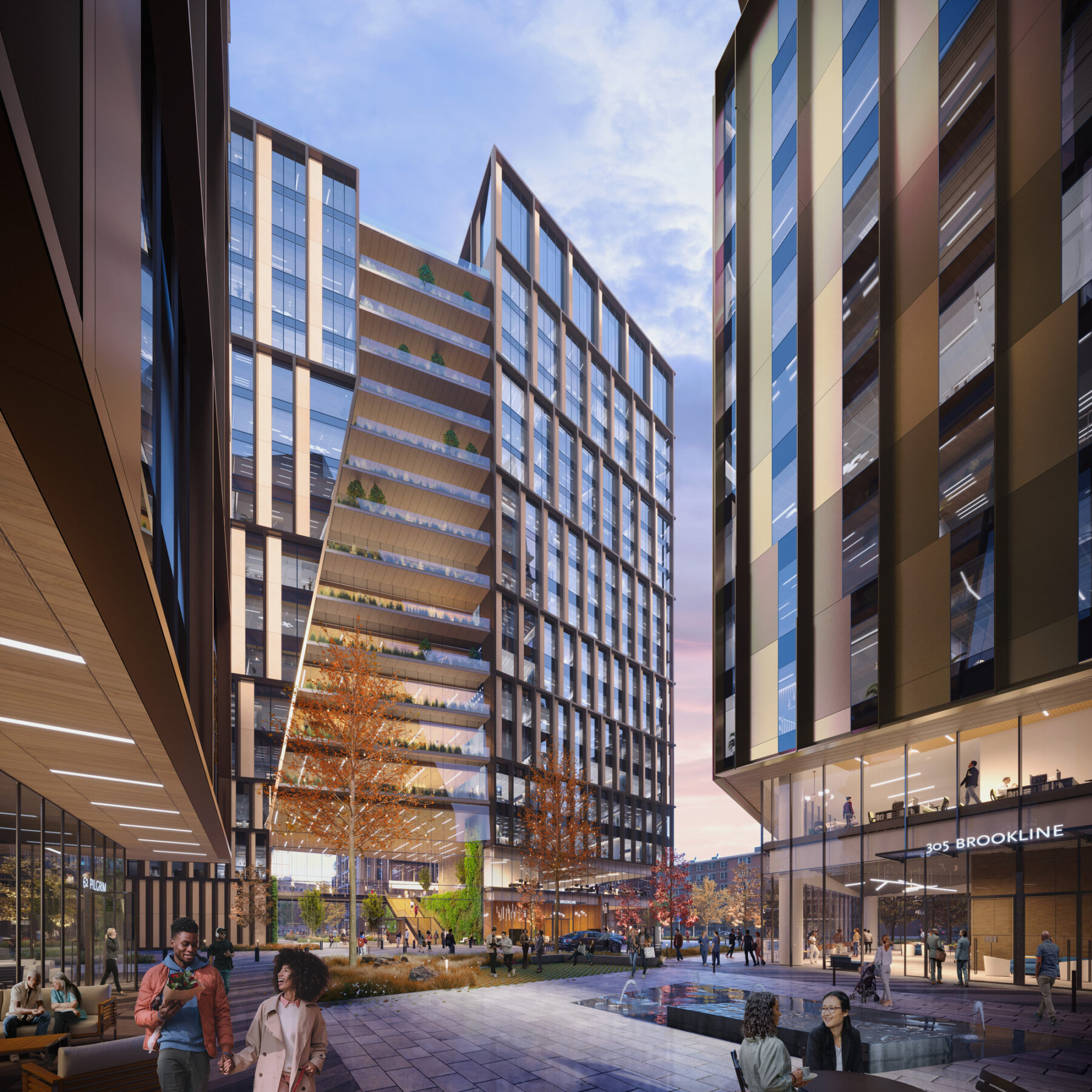
An interior winter garden in one of the commercial buildings provides continuity of the landscape while extending the use of the public green space across the full spectrum of seasons
Longwood Place is the result of a robust and comprehensive community engagement process. Sasaki supported Skanska in leading concurrent conversations with city agencies like Boston’s Planning & Development Agency, Transportation Department, Parks and Recreation, and the district’s City Councilor as well as the various neighborhood stakeholders and civic organizations. Through public forums, focus groups, and numerous stakeholder meetings with a broad sampling of local partners and users, concerns were heard, solutions derived, and shared goals met.
Sitting on a beloved collegiate campus in the northwest corner of the LMA, the master plan acknowledges the nostalgia many residents and students feel for the existing private quad space. The plan seeks to expand upon that experience while designing for a more inclusive future. Local civic organizations and businesses called for places to gather and hold large events and programs, creating an exciting ambiance that would draw visitors, tenants, and students alike. Conversely, neighbors and residents urged for more intimate and passive options to take refuge from the heavy activity of many modern urban landscapes.
The plan’s robust public realm offers plenty of variety and choice while increasing access to the many more visitors who would frequent the neighborhood in future generations. In contrast, the landscape carves out quieter, more intimate moments along Pilgrim Road, to support passive uses and needs of the existing neighbors to the north and the future residents on site.
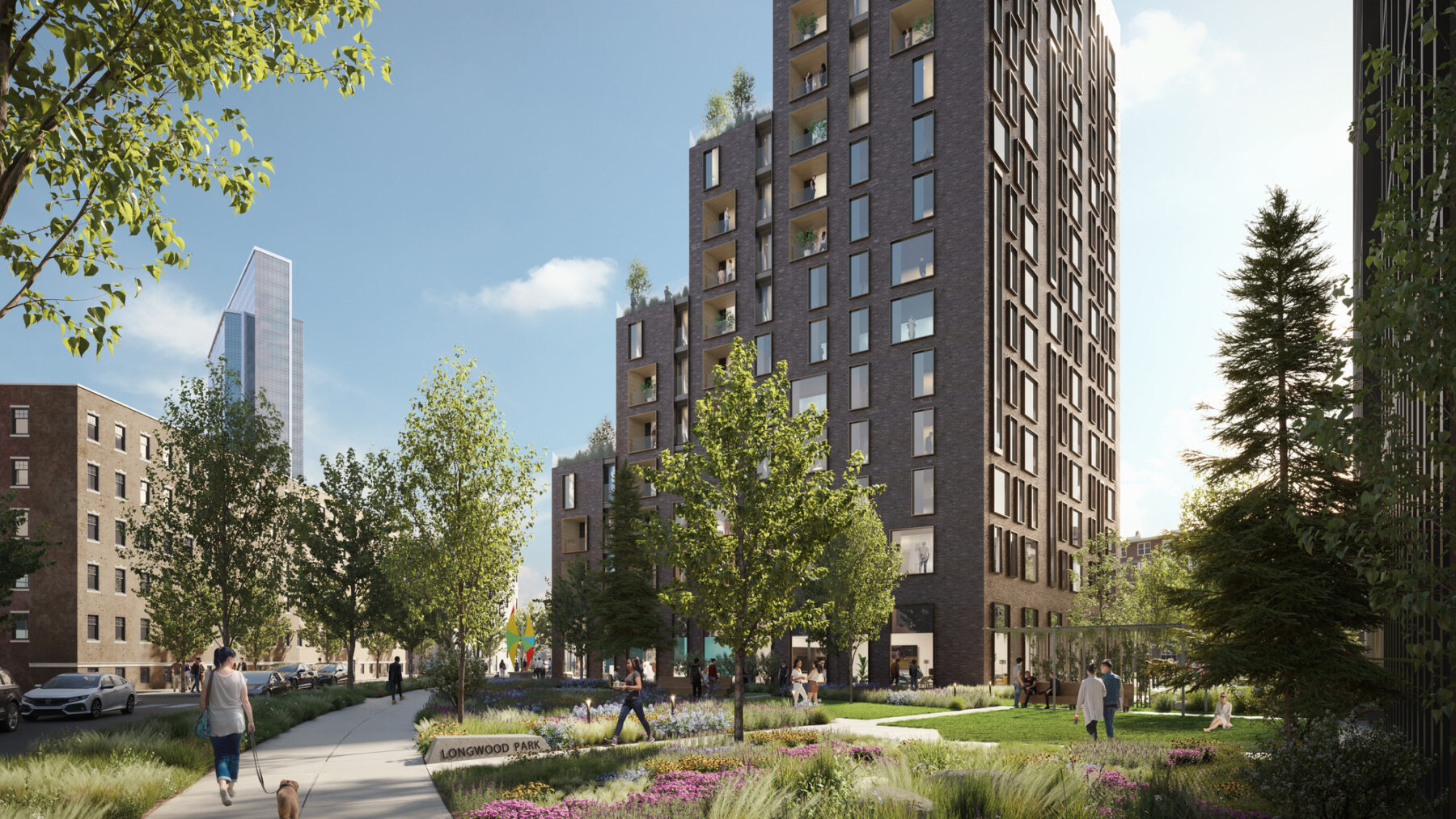
A lush Passive Green sits along the northern edge of the site, providing a quiet space adjacent to existing and new residents
The close proximity to the renowned Emerald Necklace required close attention to cast shadows to preserve sunlight on Boston’s most prized public park. Of equal importance was the need to plan commercially viable building footprints while still creating room for meaningful public open space. The master plan delivers a delicate balance of height and density in areas of the site where those opportunities are greatest, and careful stepping back and reductions in locations with the greatest potential for shadows.
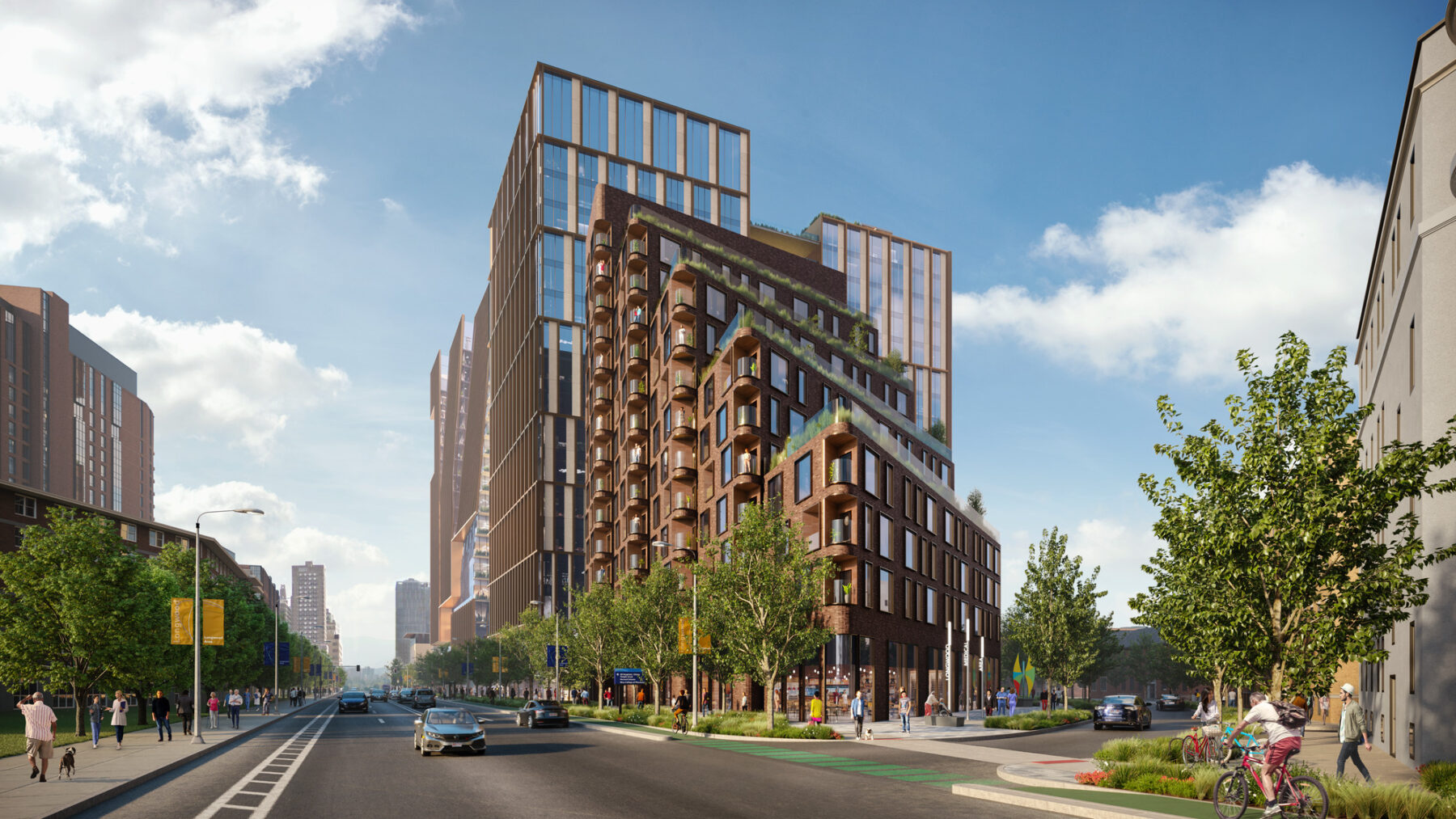
The residential building at the north corner terraces down to reduce shadows on the Emerald Necklace
Sasaki developed new tools to study shadow duration and quantity throughout the entire year. Each iteration of the massing worked to reduce the most harmful shadows at critical points and times of year, resulting in building envelopes that both support a thriving commercial industry and account for the usage data and science to limit any ecological impacts on the esteemed park.
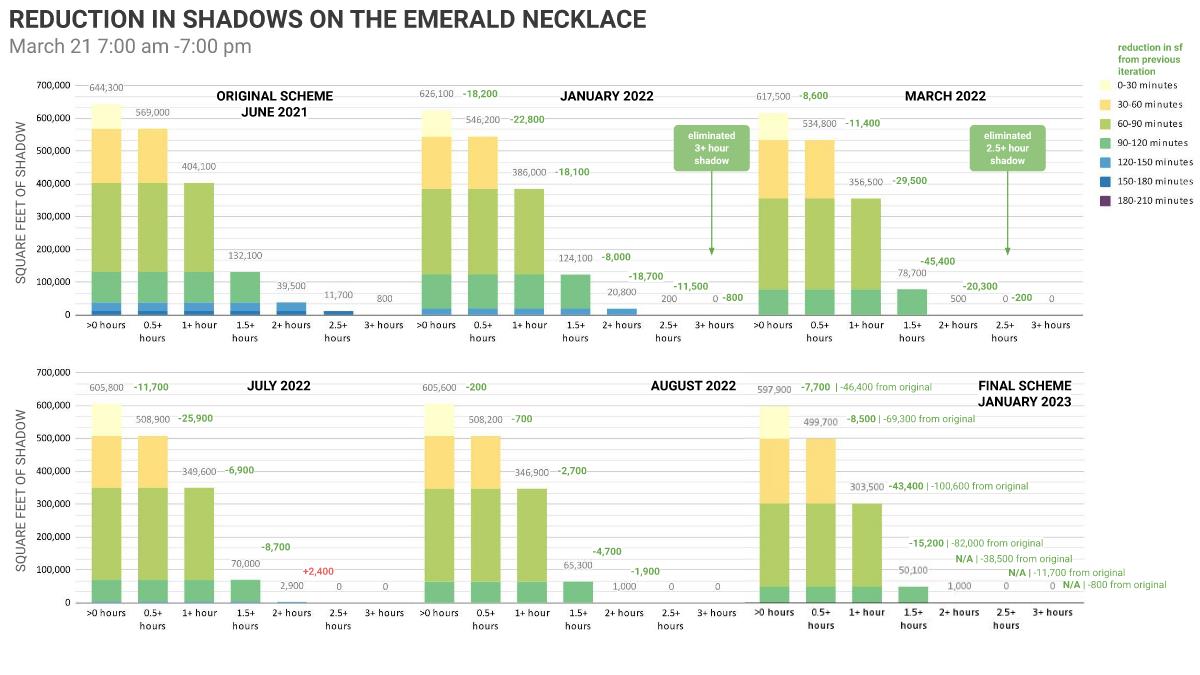
Sasaki Strategies developed tools for the design team to assess the amount of net new shadow cast by the development, and incrementally work to reduce the most impactful shadows with each design iteration
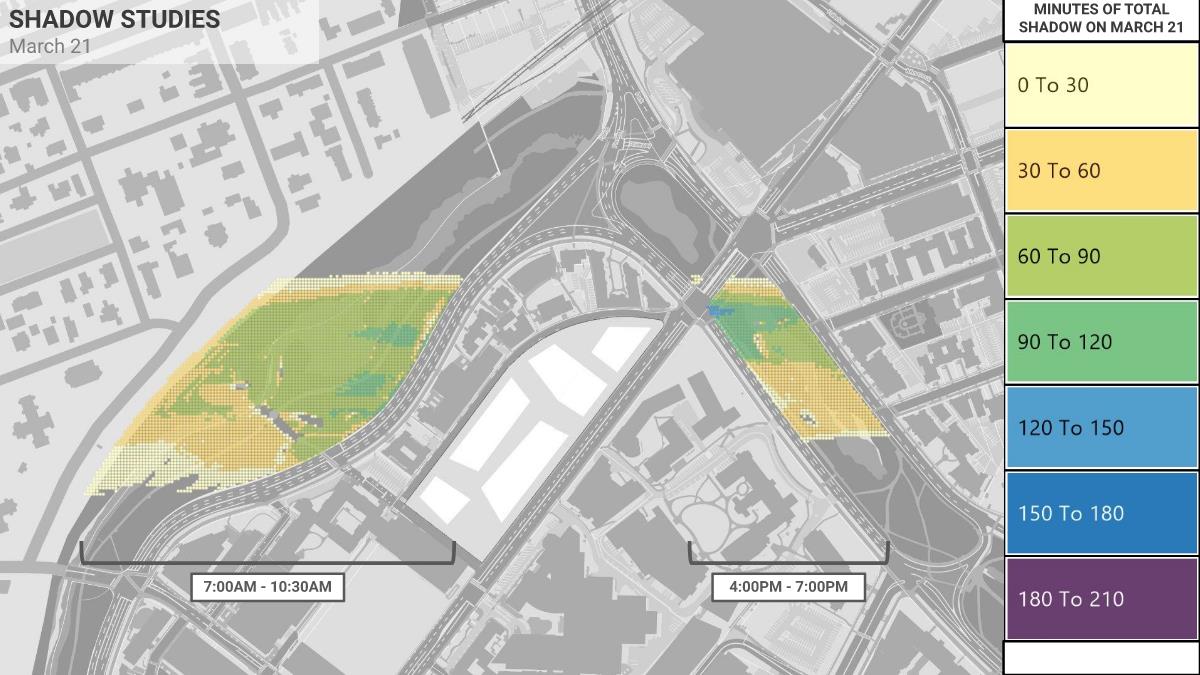
A graphical mapping tool helped to visualize the areas where shadow was being cast, and for how long throughout the day, highlighting the faster-moving, less impactful shadows and those with a longer duration
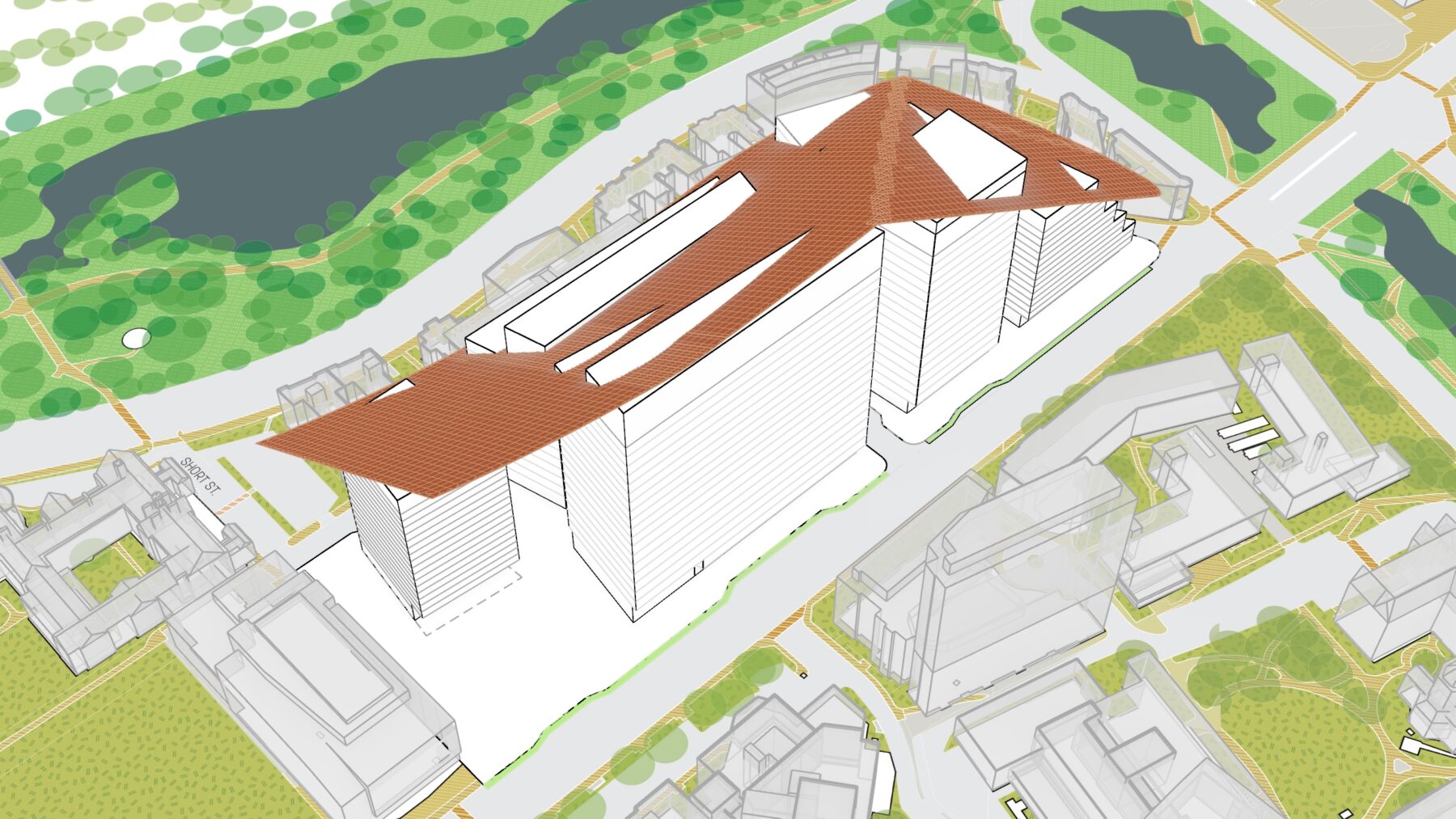
A custom tool helped the design team understand a ceiling for shadow casting above the site, and where portions of the mass were breaking that ceiling and casting more shadow
In a neighborhood rife with traffic and congestion, Sasaki and Skanska collaborated closely with Boston’s Transportation Department to implement a circulation strategy that would ease the growing transportation pressures within the LMA. All service and loading for the site was placed below grade, maximizing opportunities for open space at the street level and minimizing the vehicle and pedestrian interactions. A new cross through road was introduced at the center of the site to circulate all vehicular traffic at a singular, controlled point, creating a more predictable relationship between cars and people.
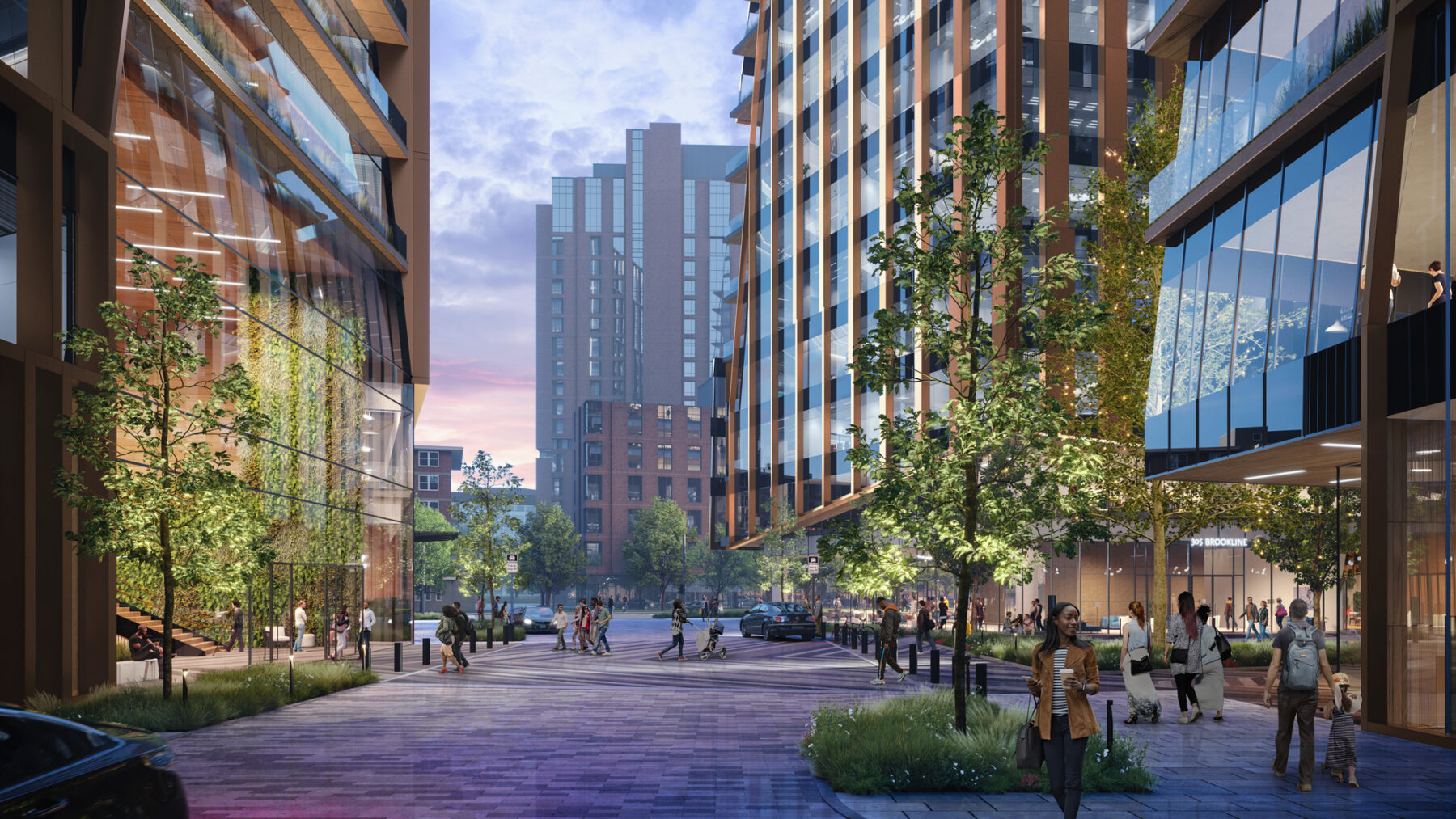
A new midblock road prioritizes people over cars, slowing traffic and increasing the presence and address of the buildings both along this new street and on Brookline avenue
The master plan vision considered all modes of transit when rethinking the local street infrastructure. A new, signalized crossing at Brookline Avenue coincides with the creation of the midblock road. This pedestrian walkway provides a safer connection across the busy main stretch of road. New, improved streetscapes add protected bike lanes, increased sidewalk widths, and abundant street trees to soften the edges of the site and amplify the people-focused experience along the site.
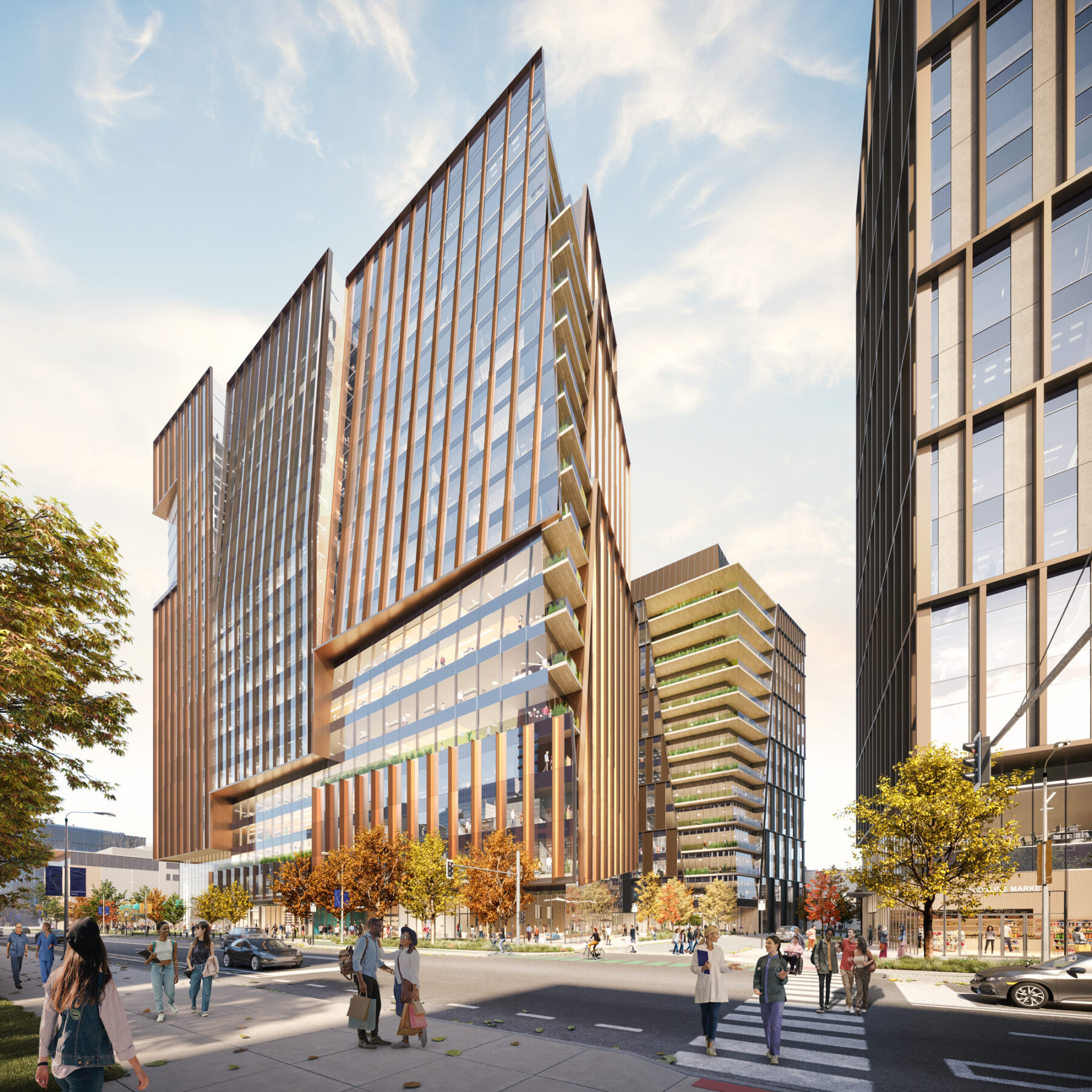
A new, signalized pedestrian crossing at Brookline Avenue provides a safer connection across the busy main stretch of road
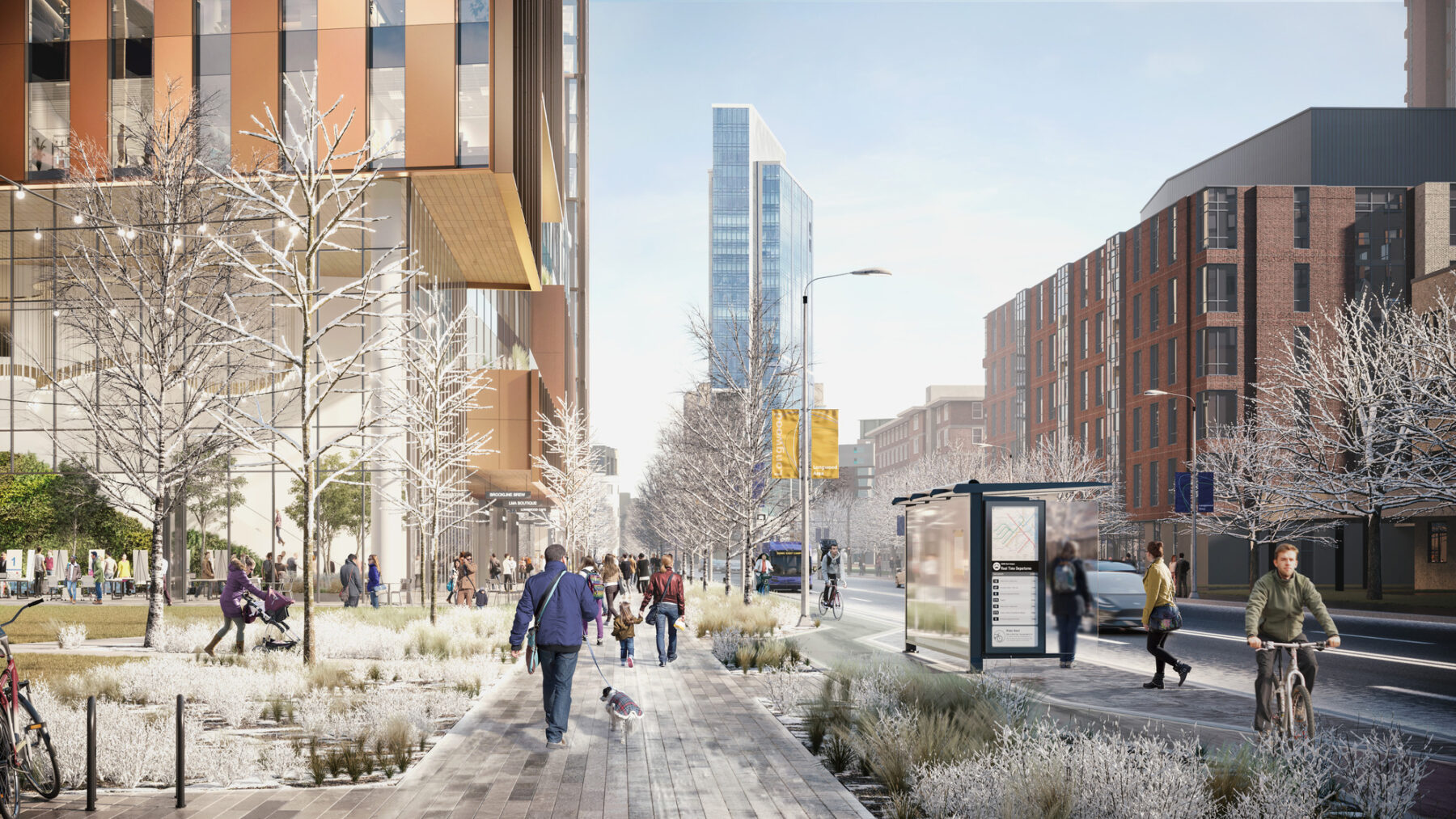
Floating bus stations and protected bike lanes improve the local transit infrastructure, making safer, more predictable routes of travel for all modes of circulation
The Longwood Place Master Plan was unanimously approved by the BPDA and Boston’s Zoning Commission in March 2023.
For more information contact Meredith McCarthy or Victor Vizgaitis.