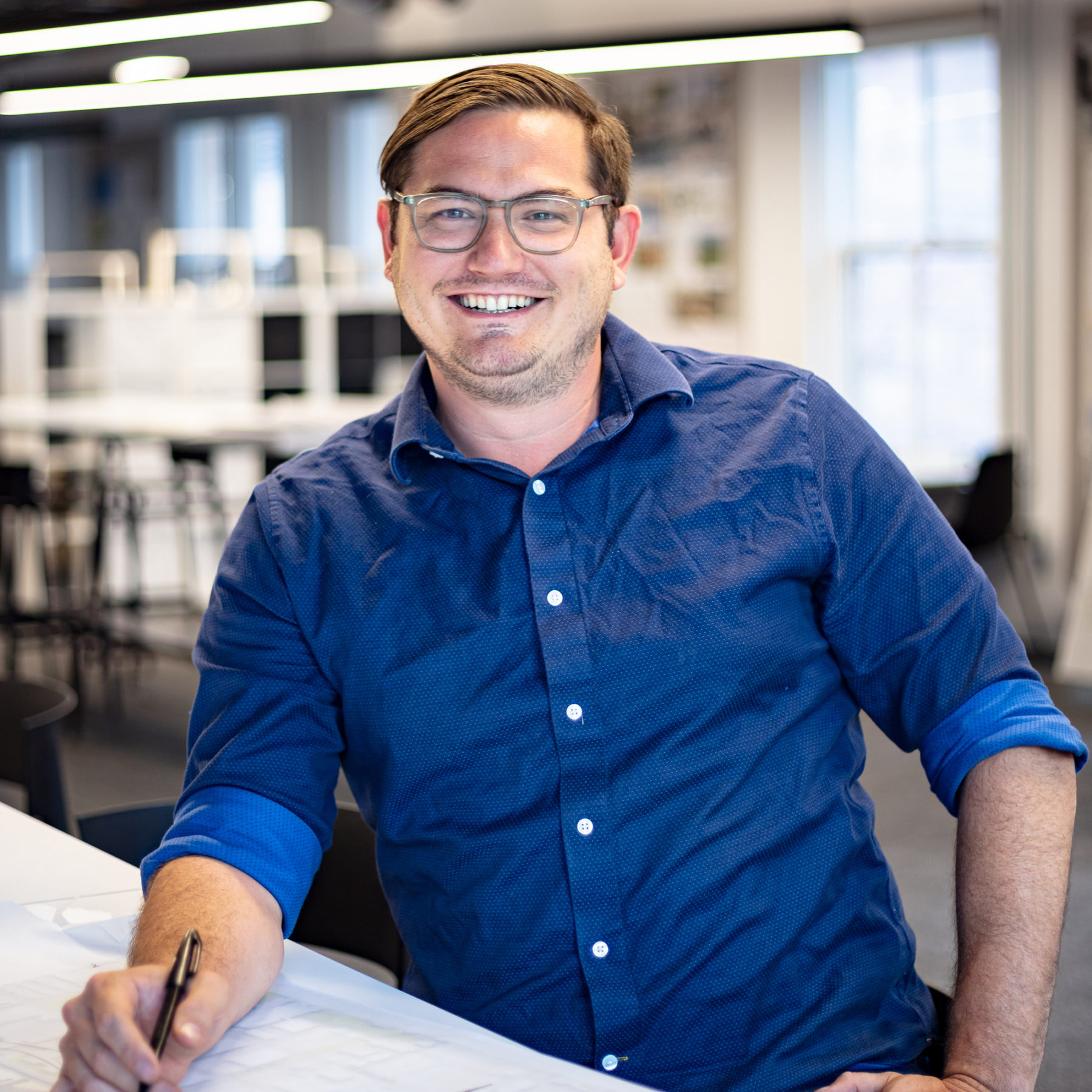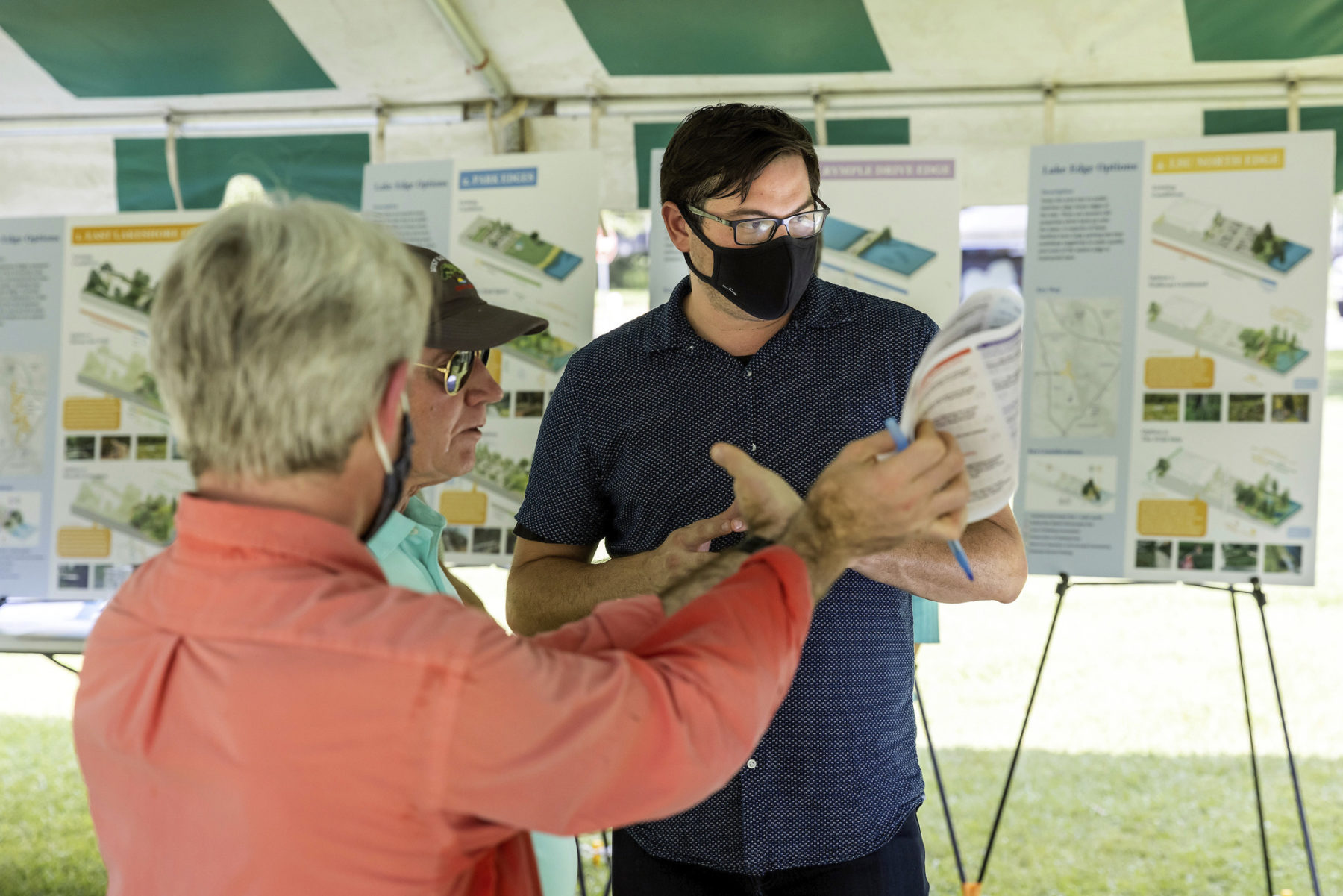Sasaki in Colorado: Then and Now
A look at projects in the state from the 1960s to today
 Sasaki
Sasaki

Joshua Brooks, ASLA, PLA, AICP has been promoted to principal. Joshua is a landscape architect and planner and serves as the Co-Director of Sasaki’s office in Denver. Brooks’s work revolves around the intersection of people and infrastructure, where he works to promote human-centric urbanism through design that has ecological integrity and lasting social significance. His expertise includes district-scale master planning and design, urban development, infrastructural systems, and streets and public space. Brooks’s multidisciplinary background in urban design and planning and landscape architecture helps him shepherd projects from conception through realization.
“Not only is Josh an incredibly dynamic leader, he is also a fluid designer with an ability to transcend scales, typologies, and geography. Trained as both a landscape architect and planner, his approach to design is both strategic and iterative, with a nuanced understanding of how big moves and form-giving impact details, cost, and constructability,” says Michael Grove, Sasaki principal and chair of landscape architecture. “Most notably, Josh is devoted to the professional development of his teams, providing them with guidance alongside room to grow. Josh embodies Sasaki’s core values as we continue to expand our presence in the intermountain west.”
Learn more about what drives Joshua in his work and in his new role as principal:
You’ve said your work focuses on “the intersection of people and infrastructure.” How did you arrive there?
I’ve always been interested in how our world is interconnected by different systems. I have a dual-educational background in landscape architecture and in urban planning and design, and when I went back to school for planning, I was really intrigued by how these systems come together in the built environment to create what I think of as the human habitat. Everything we create as humans—from the largest systems that span the globe to the systems within our homes—impacts our health, wellbeing, and social cohesion.
How did growing up in Louisiana impact your outlook on planning and design?
Like a lot of landscape architects, I grew up in a quasi-rural/quasi-suburban environment and always felt a great connection to nature. I grew up adjacent to a series of bayous and waterways that I made my playground.
One thing that’s striking about Louisiana is the way humans have seriously degraded and restructured the landscape, while at the same time natural systems have impacted the patterns of habitation, for example the arpent system of land division along rivers and bayous. When I first came into the design and planning industry, I had this idea that we should be getting back to natural systems and let nature determine an area’s future, since we’d messed it up so badly. But as I matured and explored other parts of the world, I’ve realized that humans have been altering the landscape for thousands of years. Now I can appreciate the need to alter the land as us trying to create human habitat. The scale of intervention in Louisiana is also incredibly impressive. It was meaningful to see how designers and planners can create statewide infrastructure whose impact lasts for centuries and impacts millions of people.
On the negative side, Louisiana has a horrible history of racism and slavery. To this day, my hometown is a racially segregated place, and the city makes policy decisions based on those patterns. I think I’ve come out of that environment with a profound understanding of what bad planning and design can lead to, and how to actively fight against that. And I’ve fortunately been able to work on many projects in Louisiana and be part of that change, which is gratifying.

Joshua Brooks chatting with members of the community at the University Lakes project tent, part of Our Lakes Fest in Baton Rouge, Louisiana
You are a co-director of Sasaki’s Denver office, which opened in 2020. What drew you to Denver?
I first moved to Denver after college and fell in love with its entrepreneurial and frontier atmosphere. It’s a city that’s been growing into a major metropolitan area over the last several decades, and therefore has so much to gain from great planning and design. I was attracted to the ability to help forge a future there.
What are some of the projects you’ve worked on to help forge a new future for Denver?
Sasaki has an incredible history in Colorado. I’m not only excited about what we’ve accomplished since opening our office here two years ago, but about how we’re building on the firm’s legacy.
Since opening the office, we’ve been fortunate to get involved with some amazing local projects, like Denargo Market, a former landfill site and one of the last remaining undeveloped chunks of downtown Denver. Sasaki was involved in the master planning effort and is now leading the design of the full infrastructure package, which includes new streets, new parks, new plazas, open spaces, and a new riverfront experience. It will be under construction later this year.
Denargo Market will be the first project that embraces the South Platte river as its front door. So much development in the area has put giant buildings and parking garages overlooking the river, but this project puts dining, retail, and office space right on the river because it embraces the river as a community asset. For far too long the public realm has been forgotten about in Denver, and I’m hoping projects like this can shift the paradigm of public realm in the city’s urban redevelopment.
We’ve also started an exciting adaptive reuse project at the Union Printers Home over in Colorado Springs where Sasaki is leading the architecture, landscape, and planning. The Union Printers Home is a 30-acre, 130-year old institution where union workers from around the country would go for healthcare services. Our vision will transform it from an inward-focused healthcare campus into an accessible civic node and tourism destination that I’m hoping will be a model for adaptive reuse of historic properties. This project represents all that Sasaki does well: it weaves together a full interdisciplinary team of architects, landscape architects, and planners to create a holistic design vision.
What changes in your new role as principal?
The biggest thing that’s changed for me as a member of leadership is the personal responsibility I feel to keep everyone here. My job isn’t only about leading project work, it’s about the stewardship of the organization. It’s my job to inspire people to do their best work and demonstrate what the highest standard of design and planning means. I can’t do my job without a massive, talented team behind me. I am just one piece of the larger ecosystem that allows Sasaki to do what it does.
"I love any project where we have the opportunity to instill a new layer of the public realm where there wasn’t one before."
-Joshua Brooks, principal
Do you have a dream project?
I love any project where we have the opportunity to instill a new layer of the public realm where there wasn’t one before. I feel sometimes that modern development has lost the notion that our cities and our environment are a collection of spaces, and it’s this collection of spaces which make up the public realm, and that loss has damaged social cohesion. But knitting together urban forms and systems—that’s my dream, that’s what I love. I also love interdisciplinary projects that bring together all scales and all topics of inquiry. I always say “the more complex the better.”
What do you see for the future of the firm?
I see the scale and importance of our work growing. Sasaki is able to meet the most complex building and planning challenges of our times by approaching them holistically. I really do believe in the strength of our interdisciplinary model—there are so many practices out there that focus on one speciality and have a few other people on hand to help out in other disciplines, but we are one of the few firms that brings all of our disciplines together in an equal playing field.
As a society we are only becoming more complex, from the development of new technologies and economies, to globalization, to climate change—our world is always changing. What I think people have realized is that sometimes society leaves the built environment behind. Sasaki’s goal is not just to do one project after another, but to build a collective practice that shifts how the world works in a more equitable, resilient direction. I see every Sasaki project building upon its predecessor and working towards a better future. I hope that in the simplest terms, our work can inspire joy in people’s daily lives, even if they don’t comprehend the complex regulatory, infrastructural, or technological challenges that were overcome to make that moment happen.
If you were a tree, what kind of tree would you be?
I would probably be swamp white oak (quercus michauxii), which is a native tree to the Southeast. It’s the perfect tree because it’s fast growing and incredibly drought-tolerant, but also tolerant of wet conditions and strong against hurricane winds. It has a long life cycle and is one of the only trees in the area with good fall color. It’s one of those trees where it does well no matter what you throw at it—and it’s a little bit understated.