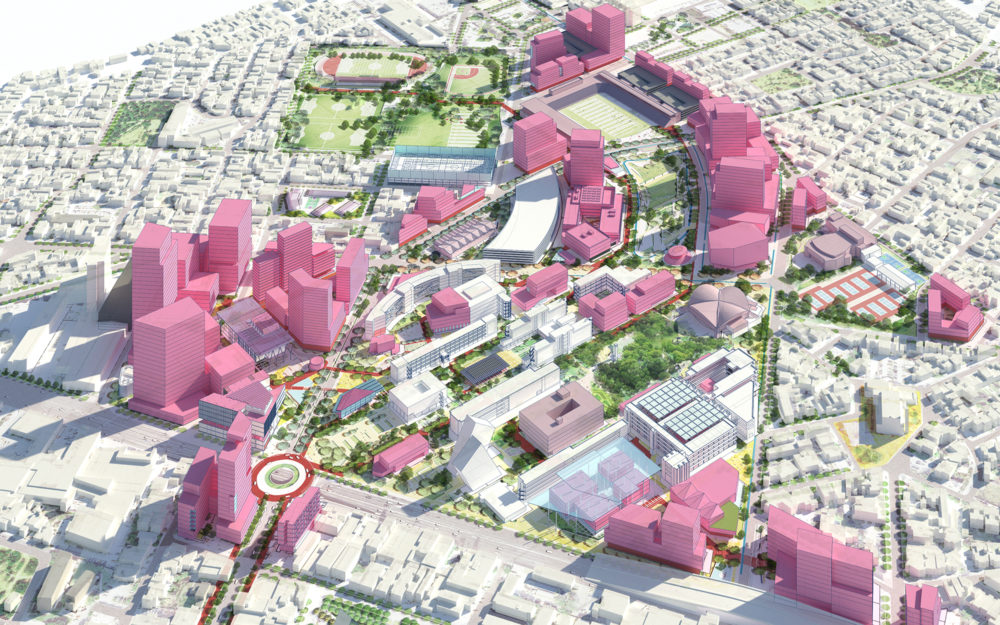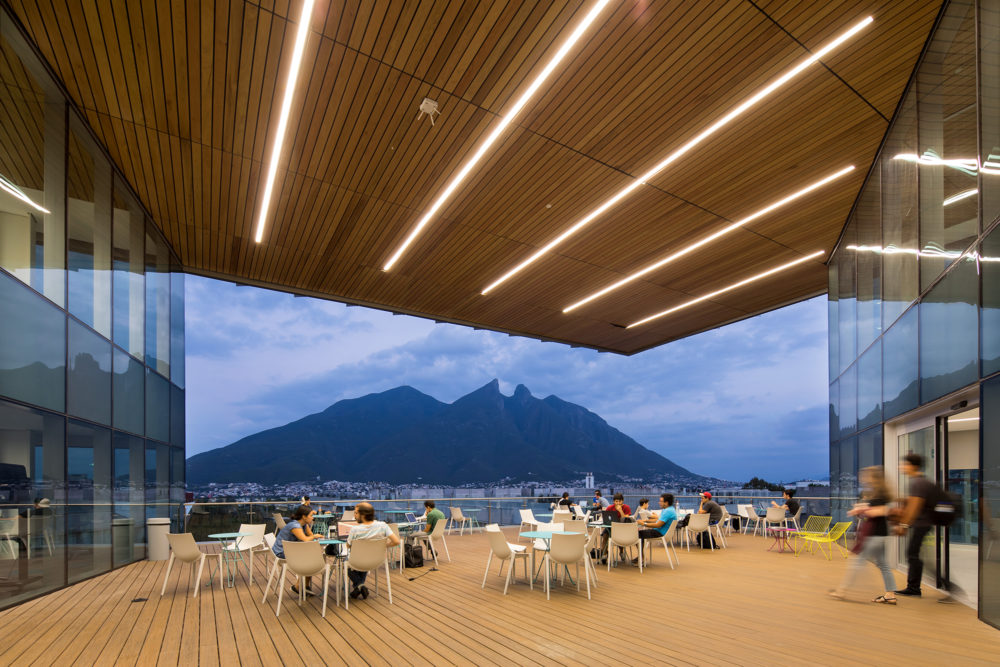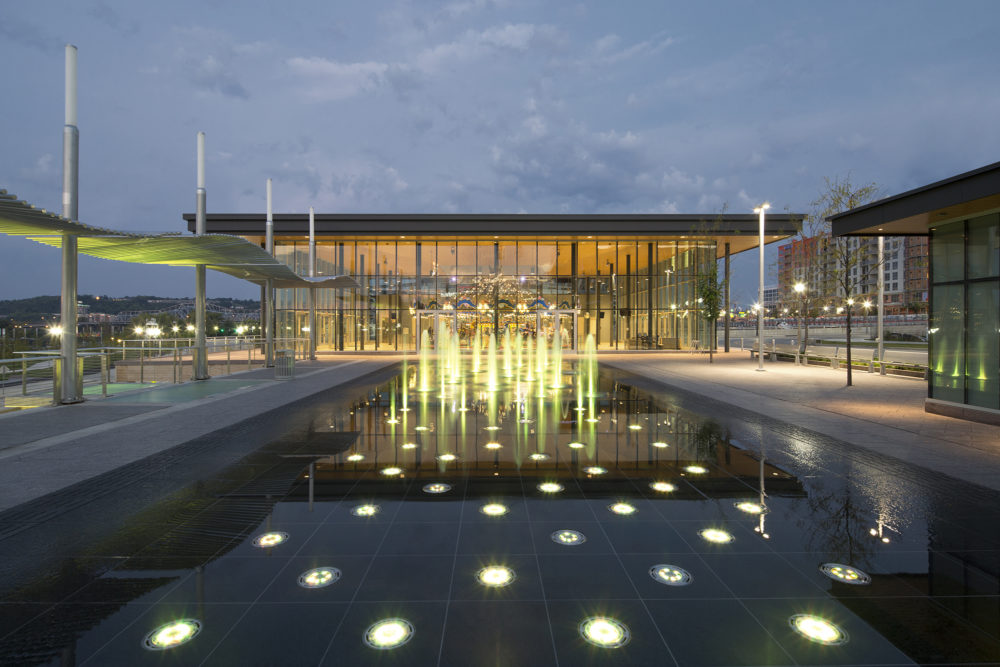Proving that flexible space in the heart of campus unlocks innovation and vital exchange
Tecnológico de Monterrey La Carreta Pavilion
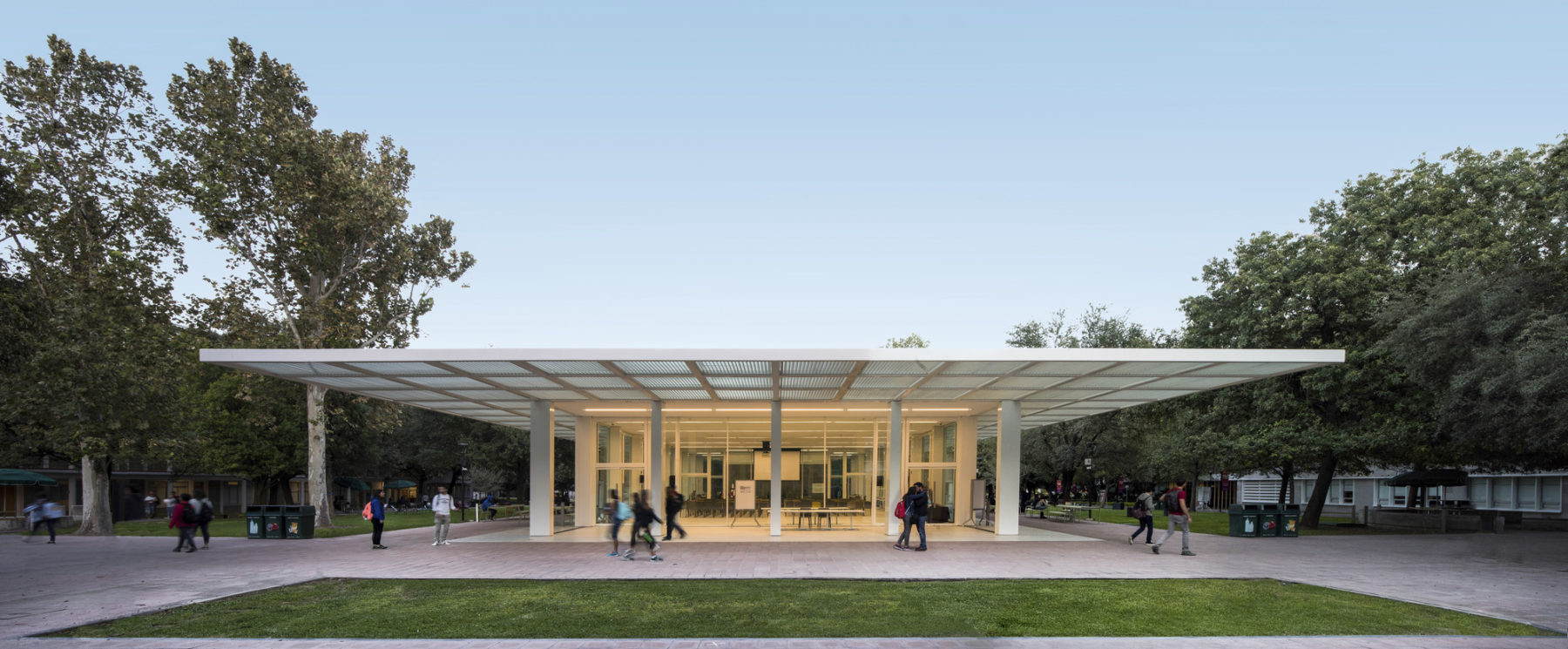
The La Carreta Pavilion is a place for students, faculty, staff, and the broader community to engage with one another, collaborate, and share ideas
La Carreta at the Instituto Tecnológico de Monterrey is situated at the symbolic and historic core of the campus. The pavilion is a place for students, faculty, staff, and the broader community to engage with one another, to collaborate, and to share ideas.
At the same time, it serves as a point of arrival to campus and the first impression for visitors, conveying both the rich traditions and history of the university while also expressing its dynamic and innovative future. Placed within a shaded garden, the pavilion is designed as a highly flexible, open and transparent, minimal structure, approachable from all sides. The steel and glass building envelope is designed as a series of collapsible doors that can seamlessly open and retract to accommodate a variety of sized assembly spaces: from an informal and spontaneous space for 50 persons to a more formal lecture hall with media intensive lectures for 450.
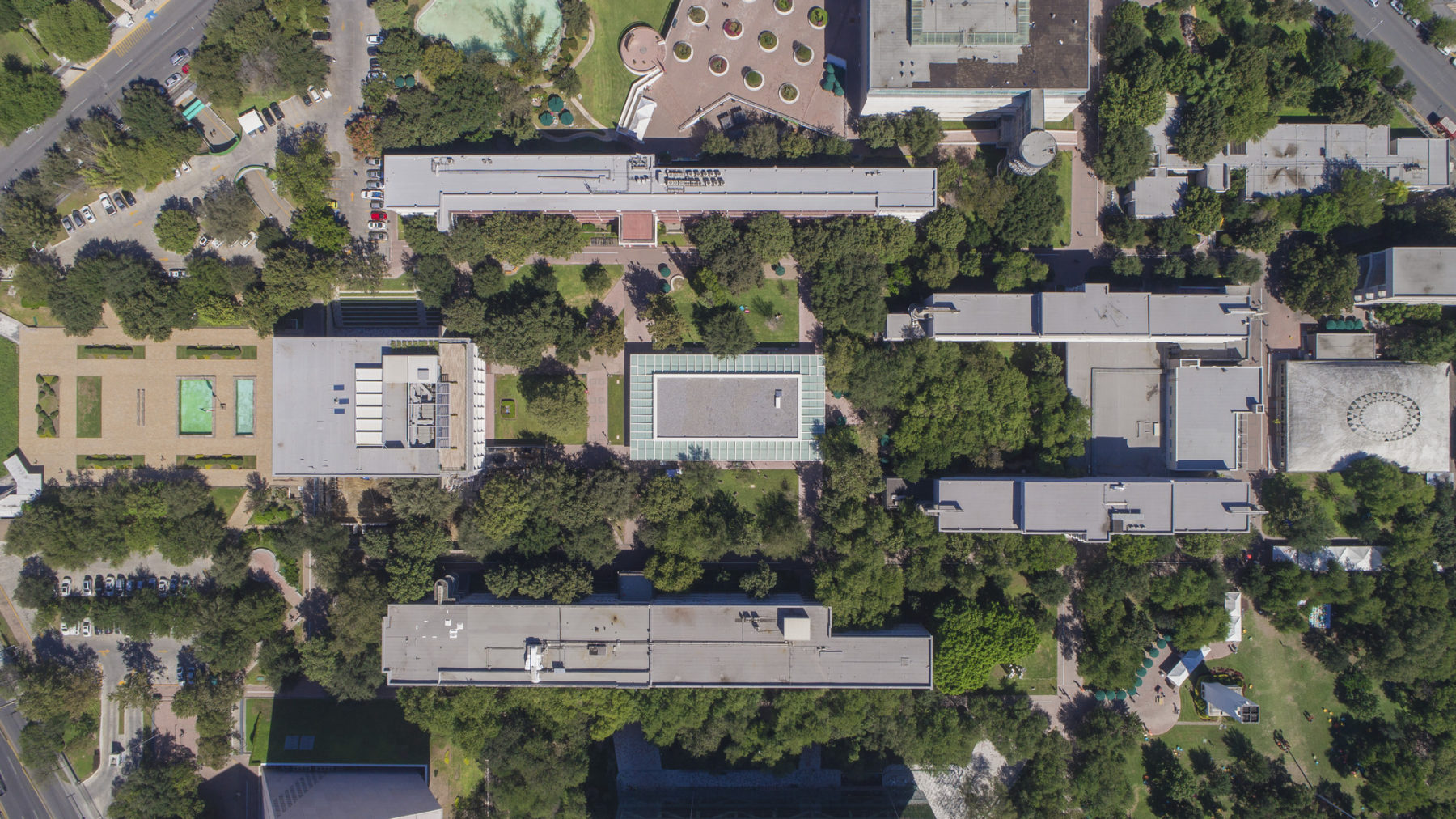
The pavilion sits at the symbolic and historic core of the campus
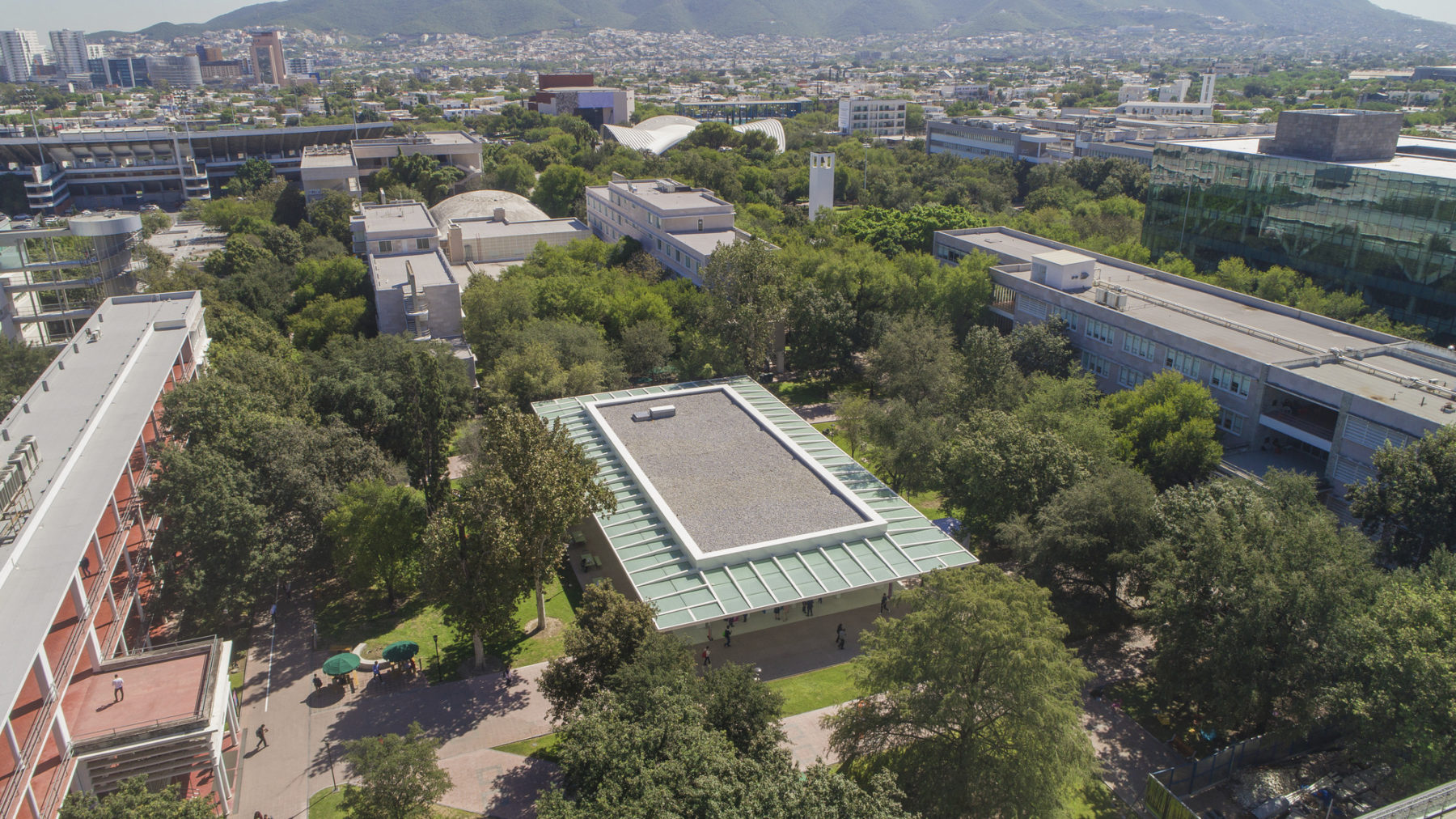
Aerial view looking east over the shaded garden in which the pavilion is sited
The pavilion’s structural grid lines are derived from the modulation of the surrounding campus core buildings and their structures. The enclosure of the pavilion is defined by 15’ tall glass pivot doors surrounding a long, single story floor plane. The pavilion has columns embedded in the glazing enclosure and benefits from a large surrounding pergola that tames Monterrey’s direct sun impact and filters daylighting all around it. With the ability to open entirely to its surroundings, the structure transforms into an open-air shelter in the heart of the campus.
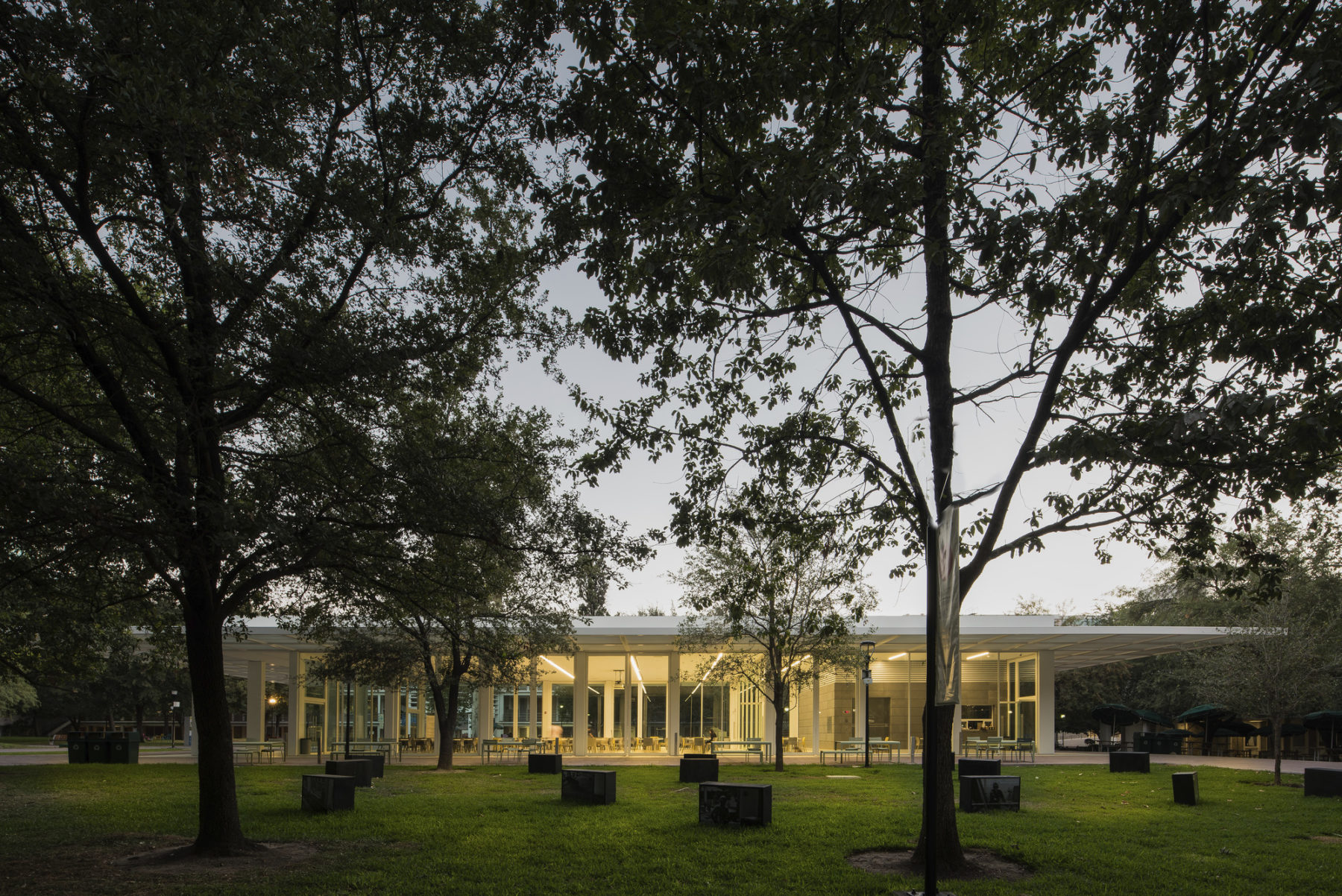
The enclosure of the pavilion is defined by 15-foot-tall glass pivot doors surrounding a long, single story floor plane
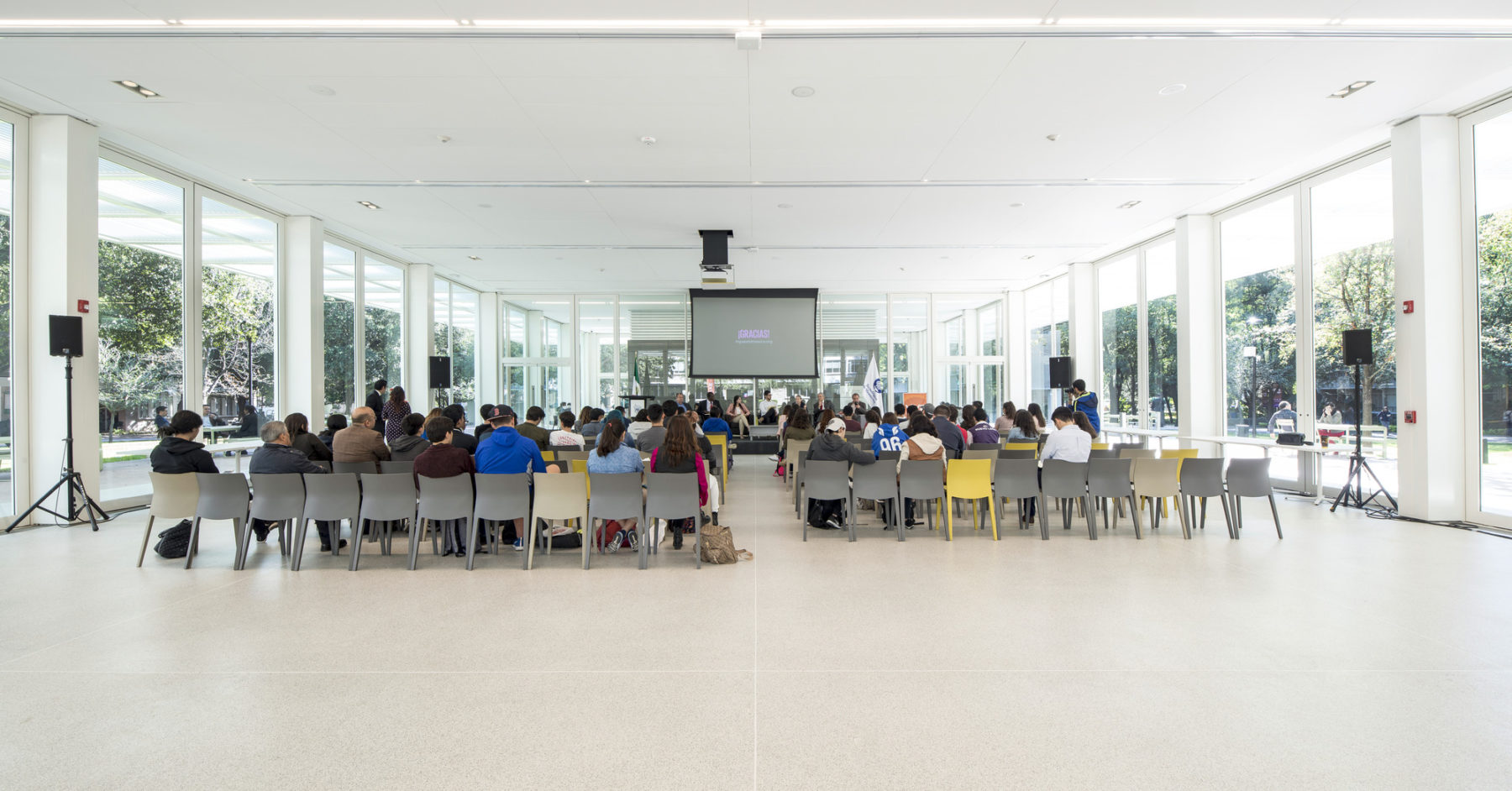
The pavilion is a critical display and presentation space to encourage research, invention, competition, and collaboration across campus
The pavilion was largely fabricated off-site at a product manufacturing shop and assembled on site as a kit of parts. The hardware of the pavilion and its building systems are totally integrated with the design of the building’s enclosure and structure. The superstructure of the pavilion rests over a conventionally-built foundation and basement space that anchors its metallic frame and houses all utility and systems connections and provides ample storage for the pavilion’s diverse furniture and partition sets. This intentional approach to its design and construction allows the pavilion to function as a prototype that can be replicated on other campuses.
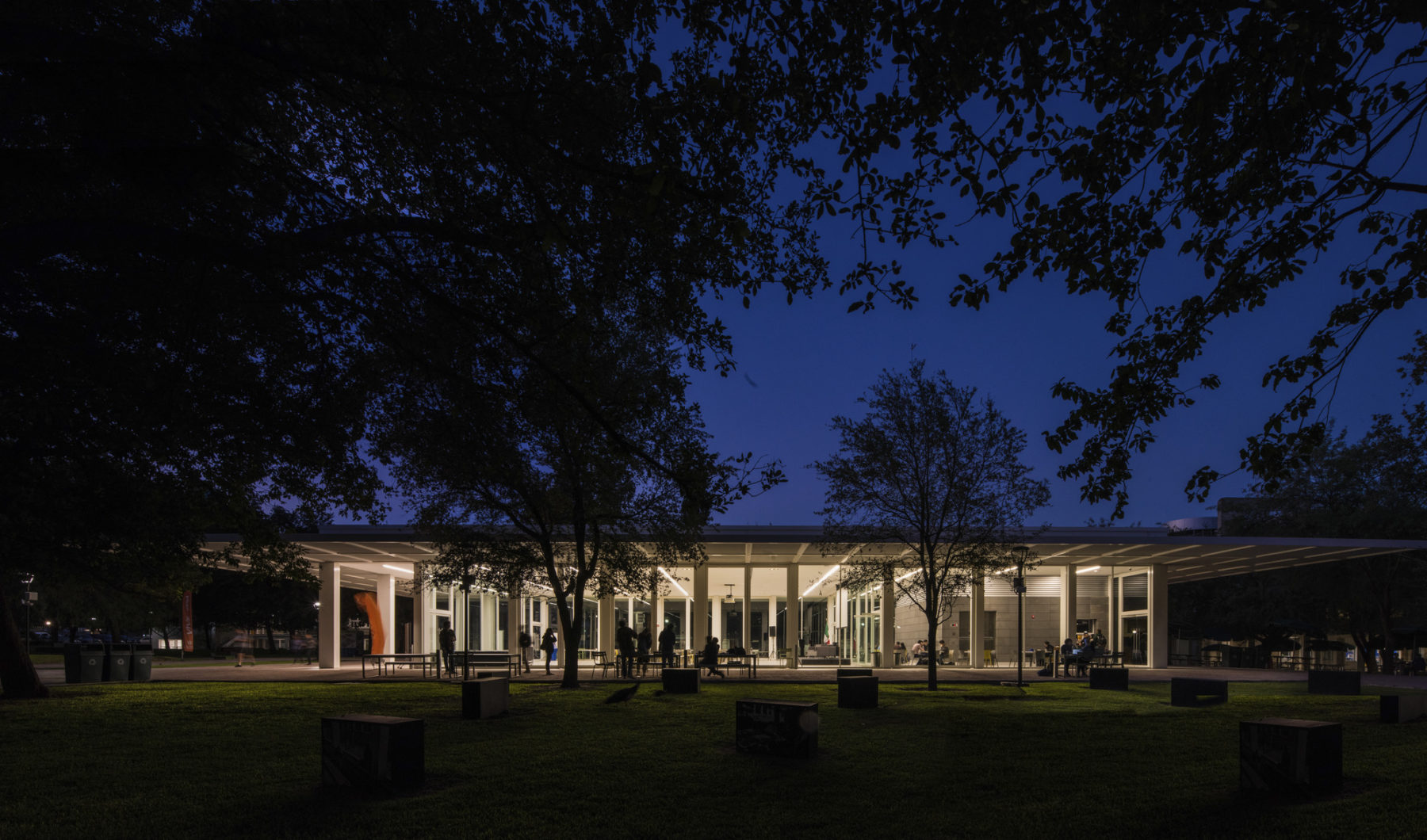
View of south facade
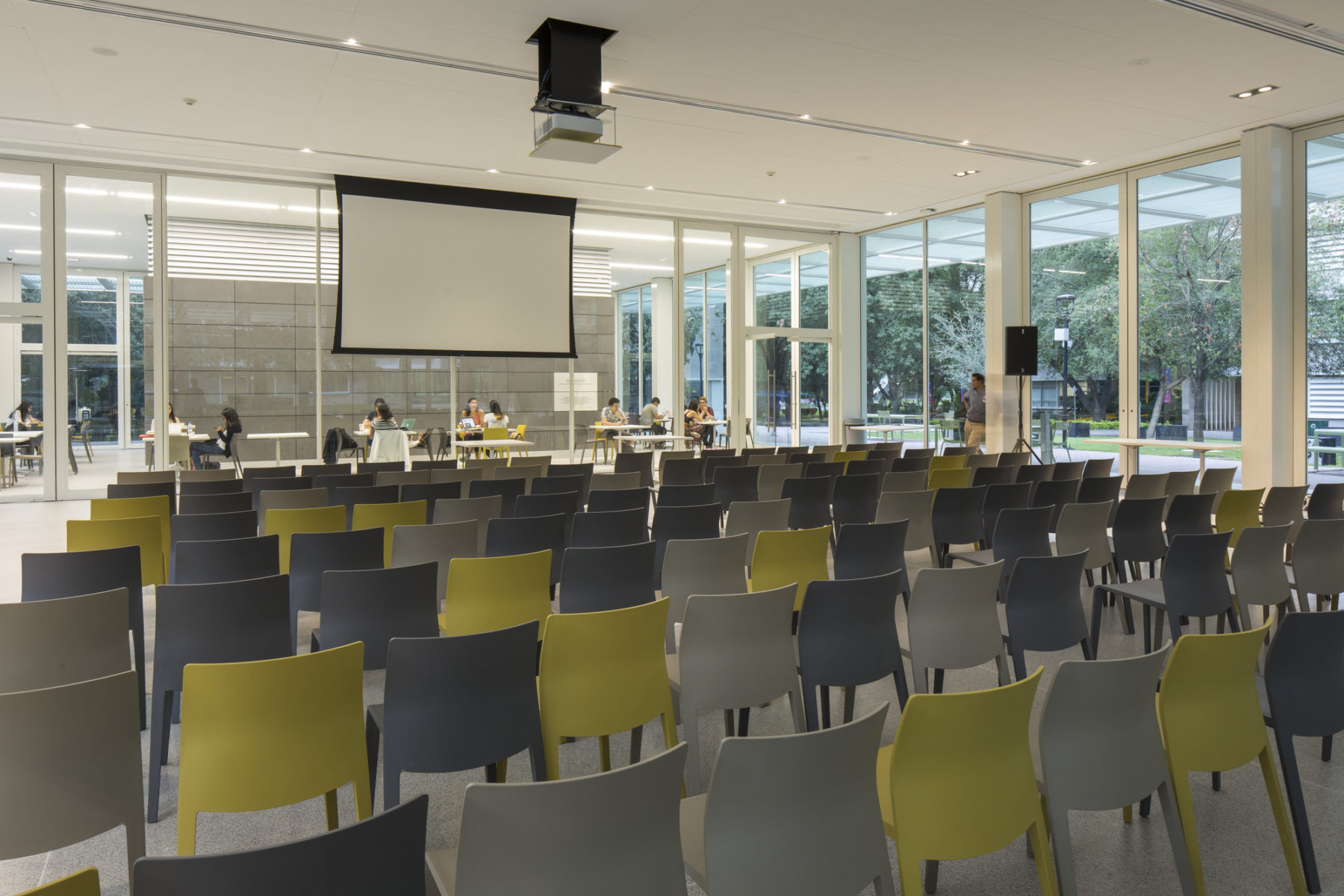
View of lecture configuration looking towards café seating
One of the main functions the pavilion serves is to foster a pedagogical shift with the university’s system toward a “challenge-oriented” curriculum, based on Sasaki’s planning work in support of the institution’s new Tec21 Educational Model. The pavilion is a critical display and presentation space to encourage research, invention, competition, and collaboration across campus. For this reason, campus leadership considers La Carreta a symbol of the Tec 21 campus of the future.
For more information contact Pablo Savid-Buteler.

