A Welcoming, Fully Accessible Boston City Hall Plaza Reopens to the Public
The transformed Plaza will serve as a welcoming civic heart for generations of Bostonians
 Sasaki
Sasaki
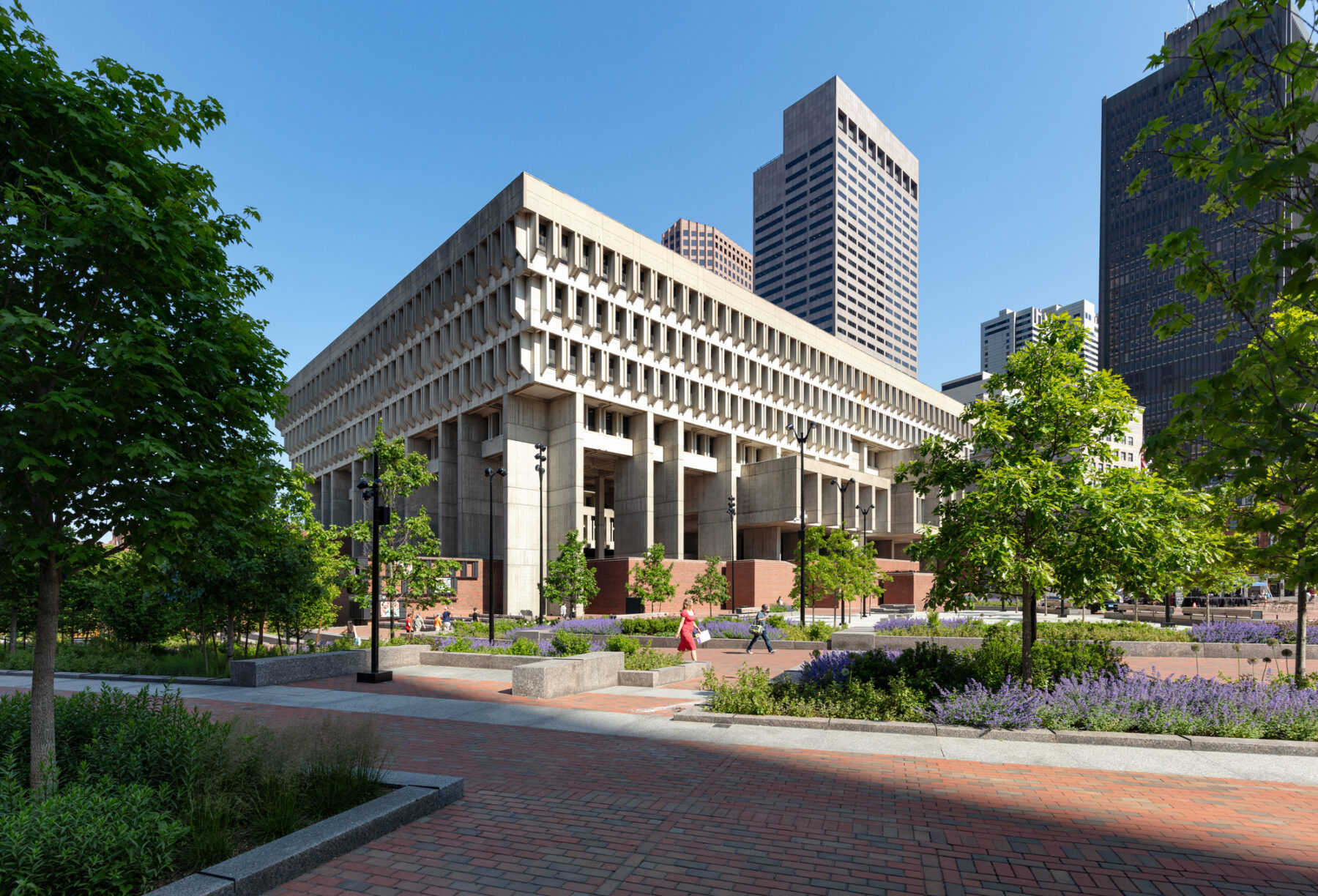
由Sasaki与波士顿市长马丁・华殊(Martin J. Walsh)和波士顿市政府组成的合伙团队正对历史悠久的波士顿市政厅广场进行改造工程,占地2.8公顷的市政厅广场是全市最大的市民空间之一,从体育庆典、文化节目到政治集会,广场在过去半个世纪举办了大大小小的公众活动。然而,自二十世纪六十年代设计诞生以来,周边的城市环境变化了不少,市政设施的运营模式和公共安全标准也一直在提升,在这样的前提下,广场的基础设施便显得落后于二十一世纪的市民生活需求:尺度巨大的开放空间与阶梯式地面不仅无助于激活气氛,且与现代的无障碍设计原则违和。
2017年10月,市长华殊宣布推出“波士顿市政厅及广场总体规划研究:重构市政厅广场”项目,由Utile和Reed Hilderbrand两家设计事务所联手领导的研究工作,从长远角度为建成五十年的市政厅及市政厅广场定制未来三十年的总体规划策略,除提出一系列修缮措施外,团队更期望将基地升级为高效创新、提倡健康生活的市政设施,为波士顿居民和游客营造更好的公共空间。
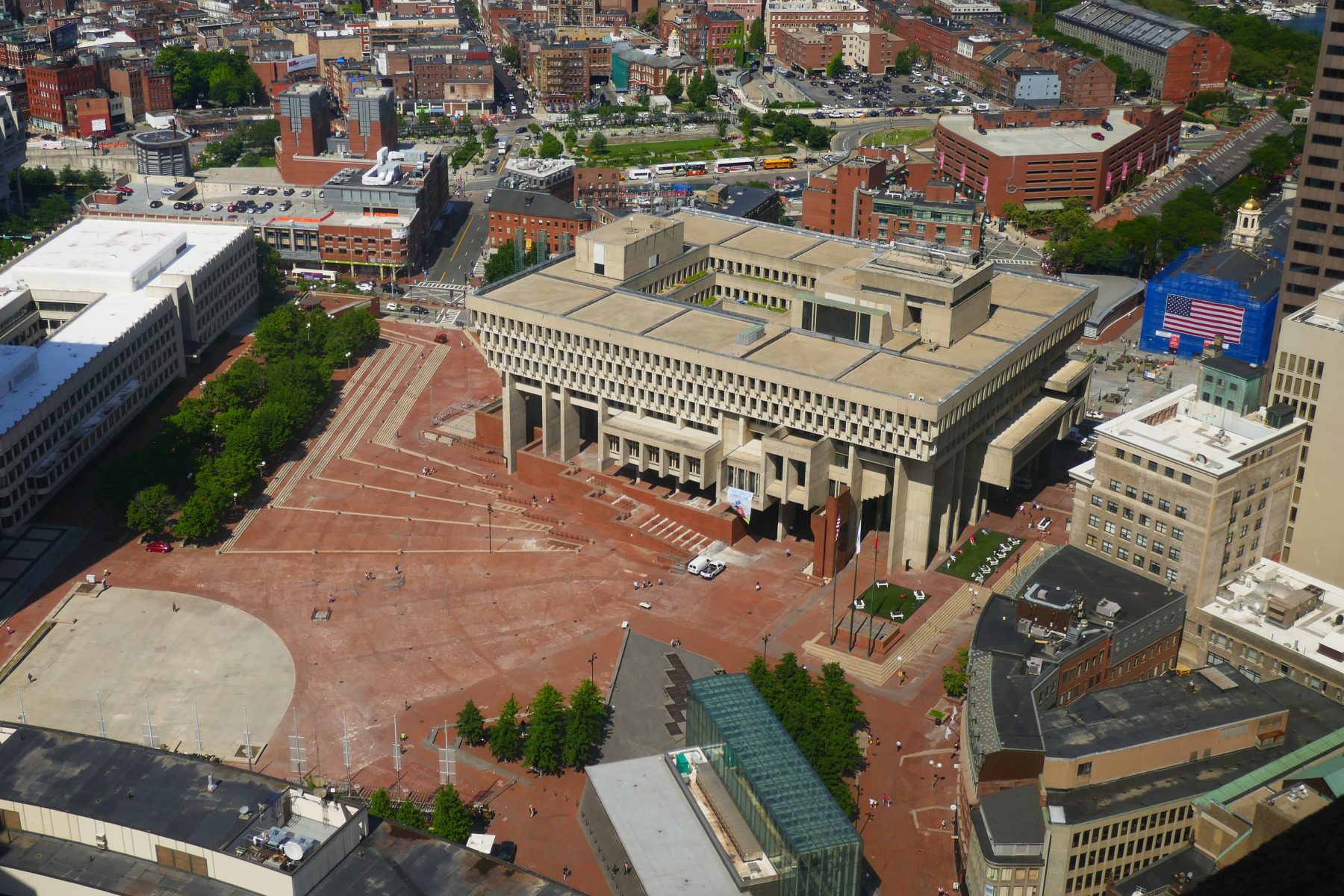
Before: an inhospitable and inaccessible plaza
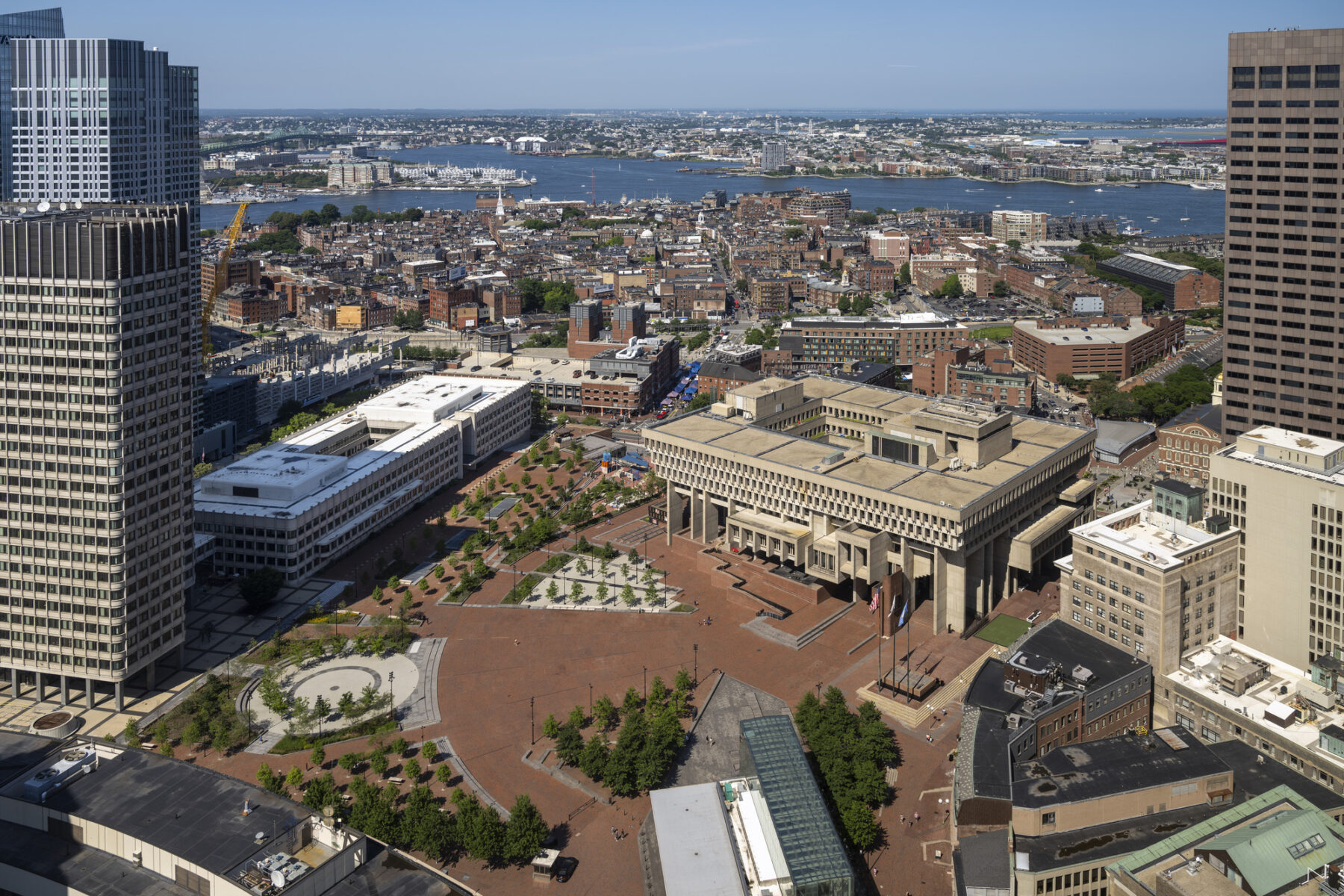
After: a verdant new plaza with a variety of spaces and plantings
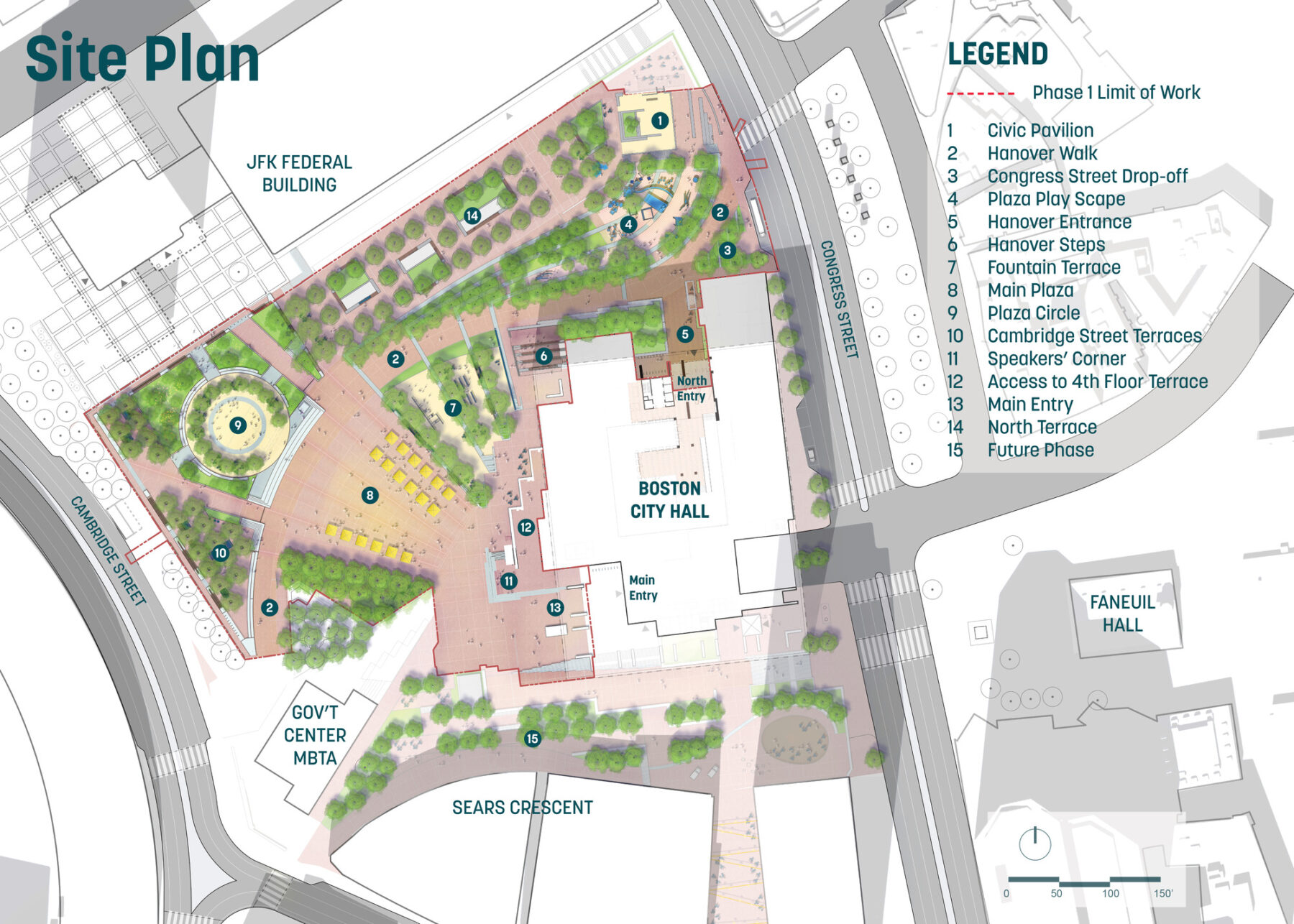
The Site Plan indicating the Phase 1 scope of the work on the plaza
作为总体规划过程的一部分,市长华殊从2015年初便通过社交媒体和数十次咨询会征集民意,了解民众对重构广场的想法,至今以来,各方利益相关者都一直踊跃表达意见,这对项目的发展大有助益,其中麻萨诸塞湾交通局(MBTA)和美国总务管理局(GSA)的建议对项目至关重要,他们正同时为其他现代建筑和基地进行总体规划。
由Sasaki领导的市政厅广场改造项目属整个总体规划的一部分,正在进行的第一期改造工程主要为了提高广场的可达性,使其适合全体民众到访,同时优化旧有的功能内容,加入可持续的基础设施。新设计旨在利用一条无障碍的人行坡道连系国会大街(Congress Street)与剑桥大街(Cambridge Street),沿途绿荫处处,人们可在树下休憩、聚会,或到游乐空间和公共艺术空间等现代设施自得其乐,亮眼的水景设计更为场地注入生动活泼的气氛。主广场最多可容纳两万人,其灵活配置适合举办各种大型节目。
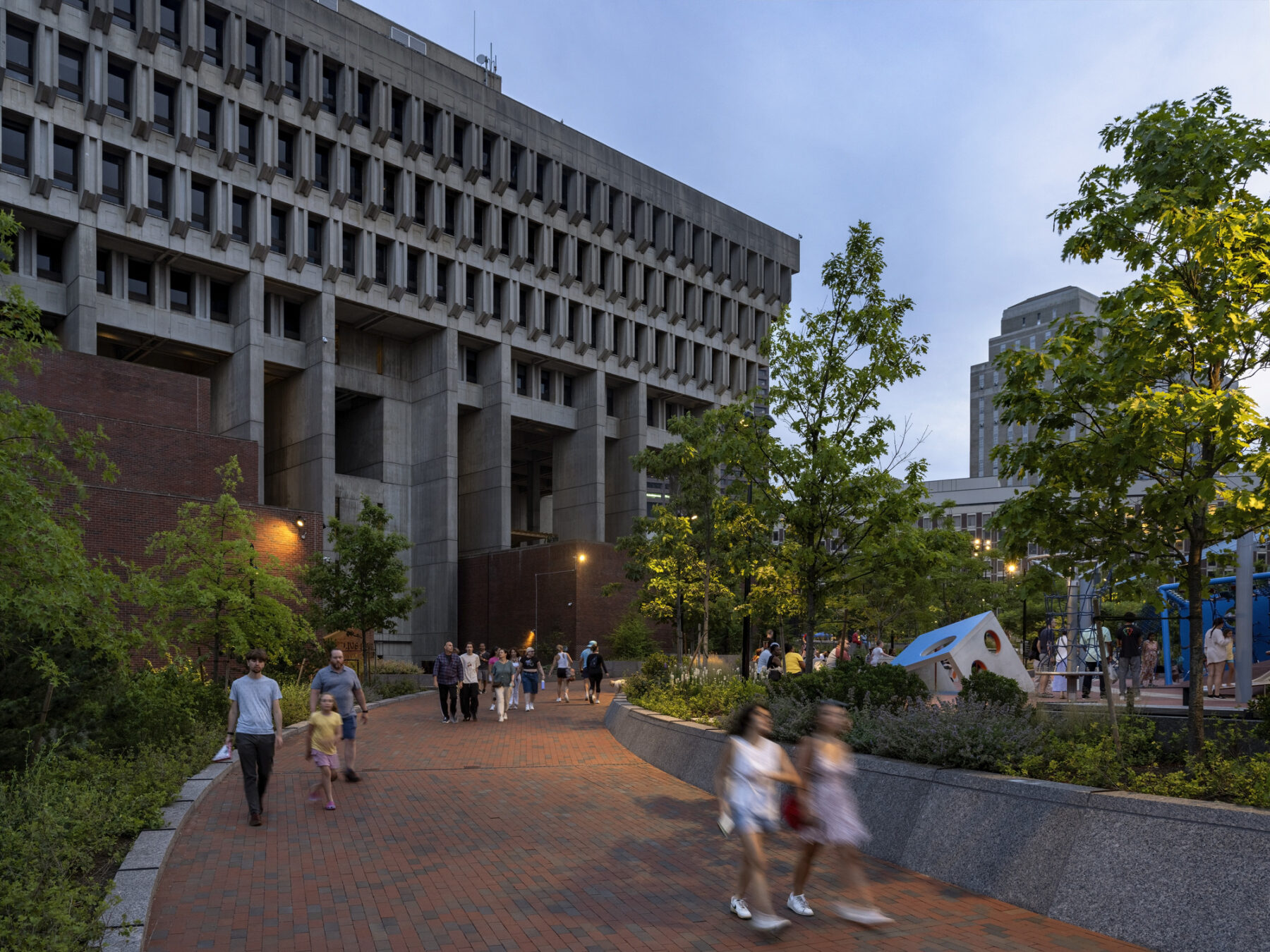
Formerly a wall of granite steps, the new northeast corner gateway draws visitors up into the plaza via the universally accessible Hanover Walk
其他亮点改造措施还包括:
– 开放市政厅大楼北入口
– 优化广场入口的无障碍设计
– 优化演讲者之角(speakers corner)的设计
– 与波士顿水务及排水管理委员会合作,改善雨洪水处理
– 设计适用于各类表演活动的灵活舞台
Sasaki董事兼景观设计师伊莎贝尔·森佩尔表示:“一直以来,波士顿市政厅广场都是市民欢聚、庆祝和公开表达意见的场所,历经半世纪的广场在进行升级之后,将更符合二十一世纪的使用需求,更新后的基础设施和公共空间倍能实践可持续发展,但昔日的设计意图和历史内涵将依旧保留下来。改造后的广场更为通行可达,是全民共享的地方。”
波士顿市政厅广场改建项目由公共设施部下辖的运营小组以及物业管理部联合管理,并由业主的项目经理Skanska USA提供协助。
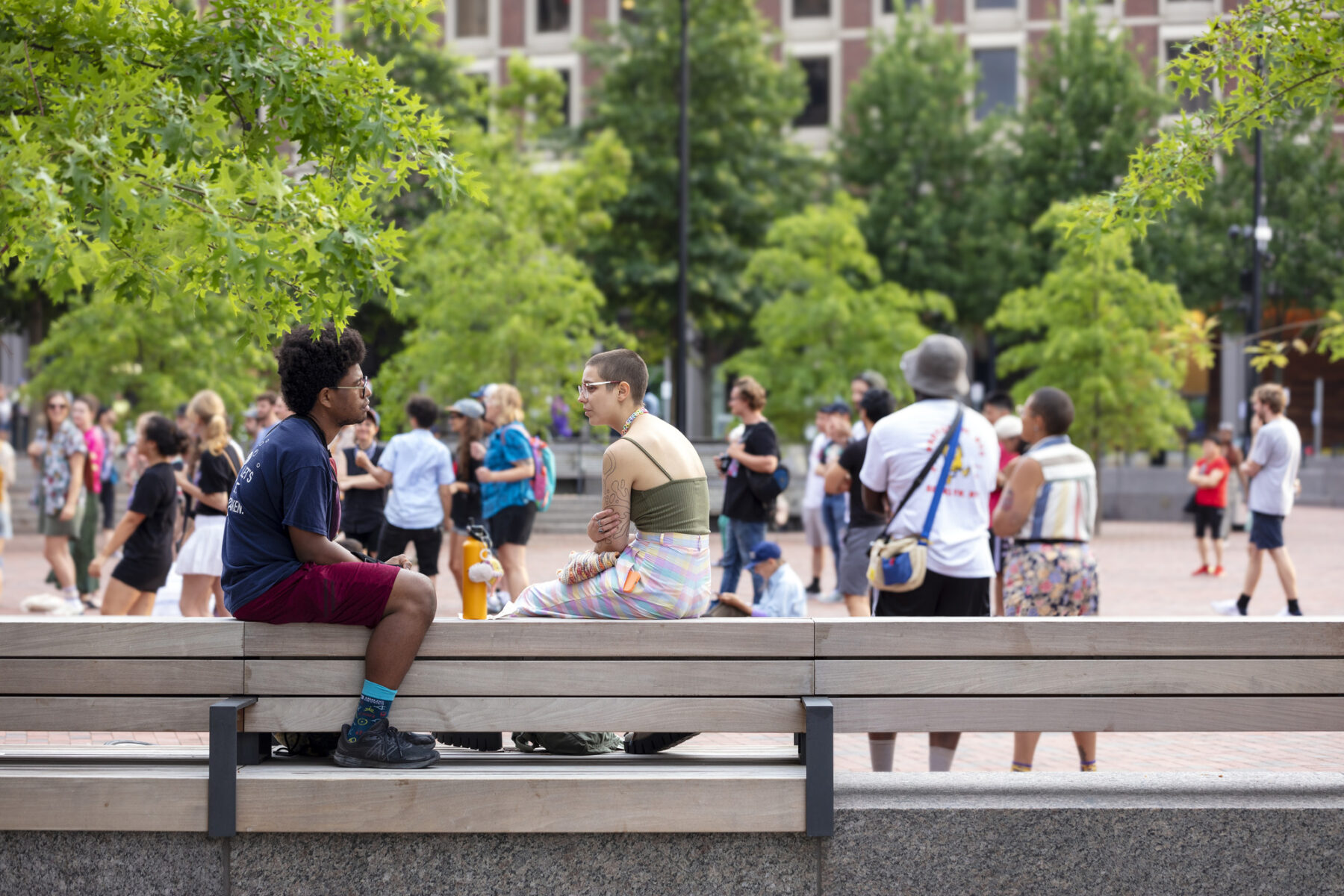
The plaza provides hundreds of new places to sit and relax
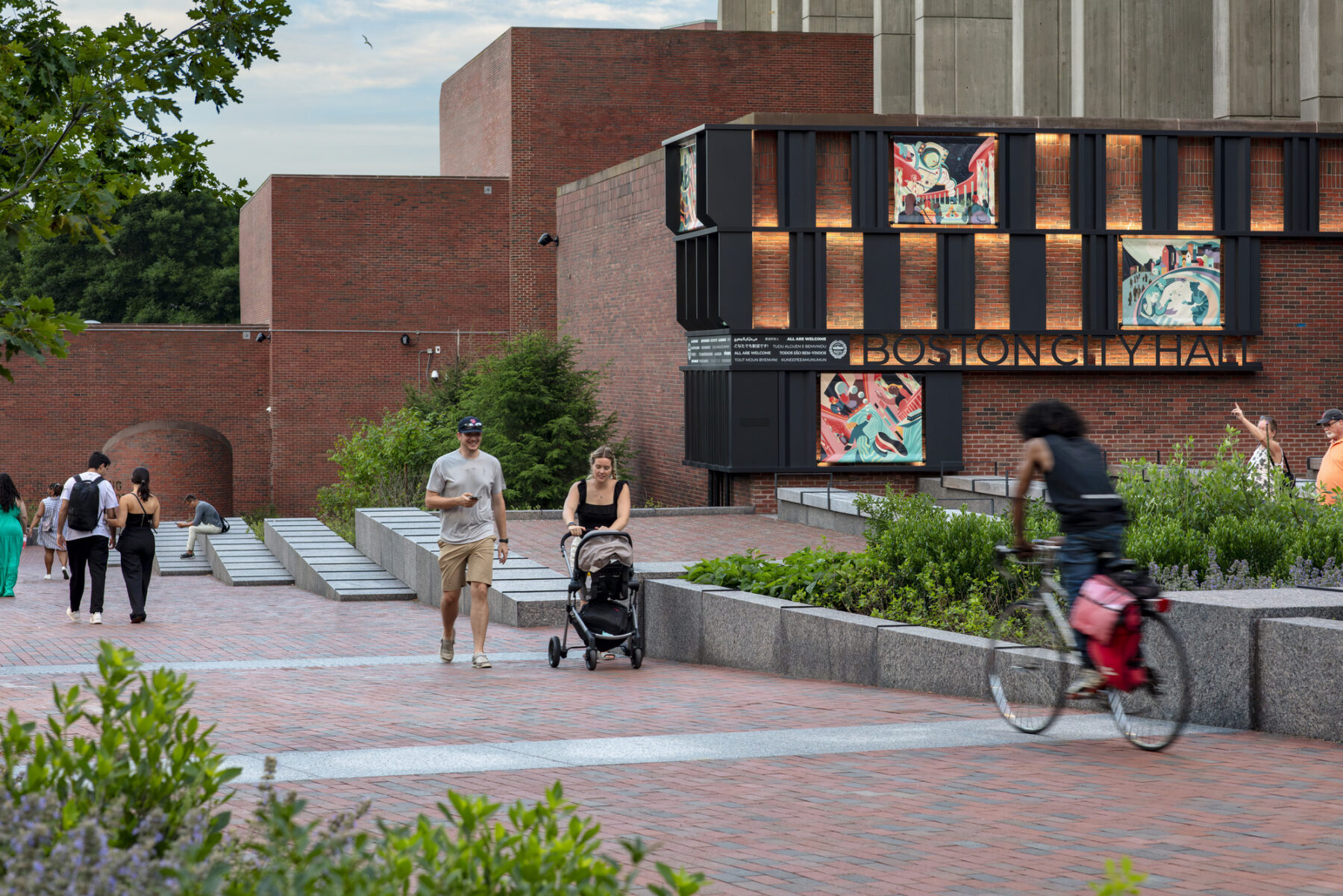
Intuitive, universally accessible pathways lead all visitors together into the heart of the plaza
The project features a 12,000 square-foot playscape that draws an entirely new generation of users once absent from the plaza and includes diverse installations for sensory play, water play, and adventure play. The playscape is designed in a style affectionately deemed ‘Kinder Brutalism’ alluding to City Hall’s architectural style of angular forms and concrete materiality.
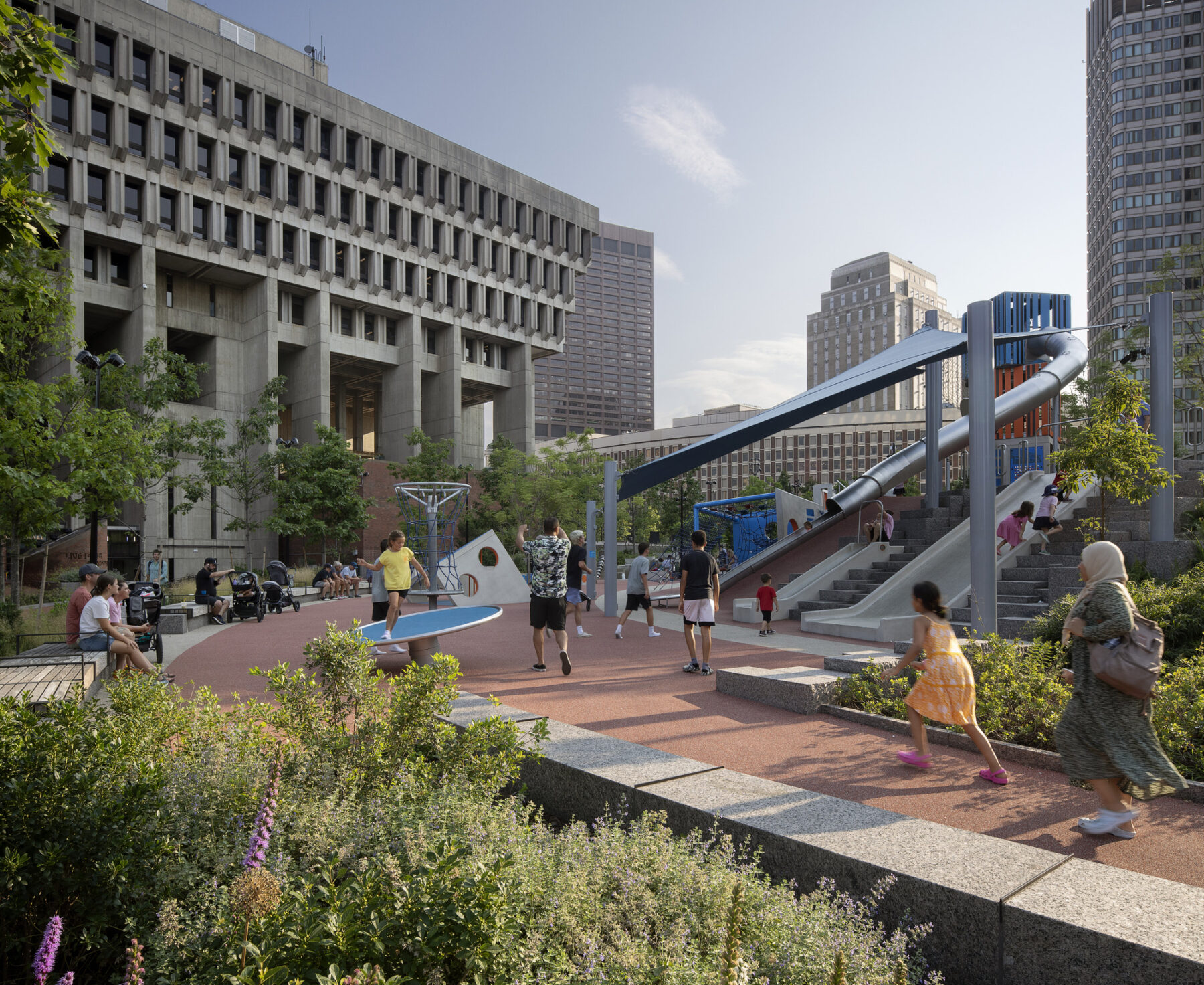
The play scape is a new destination for families and invigorates fourteen vertical feet of existing granite steps
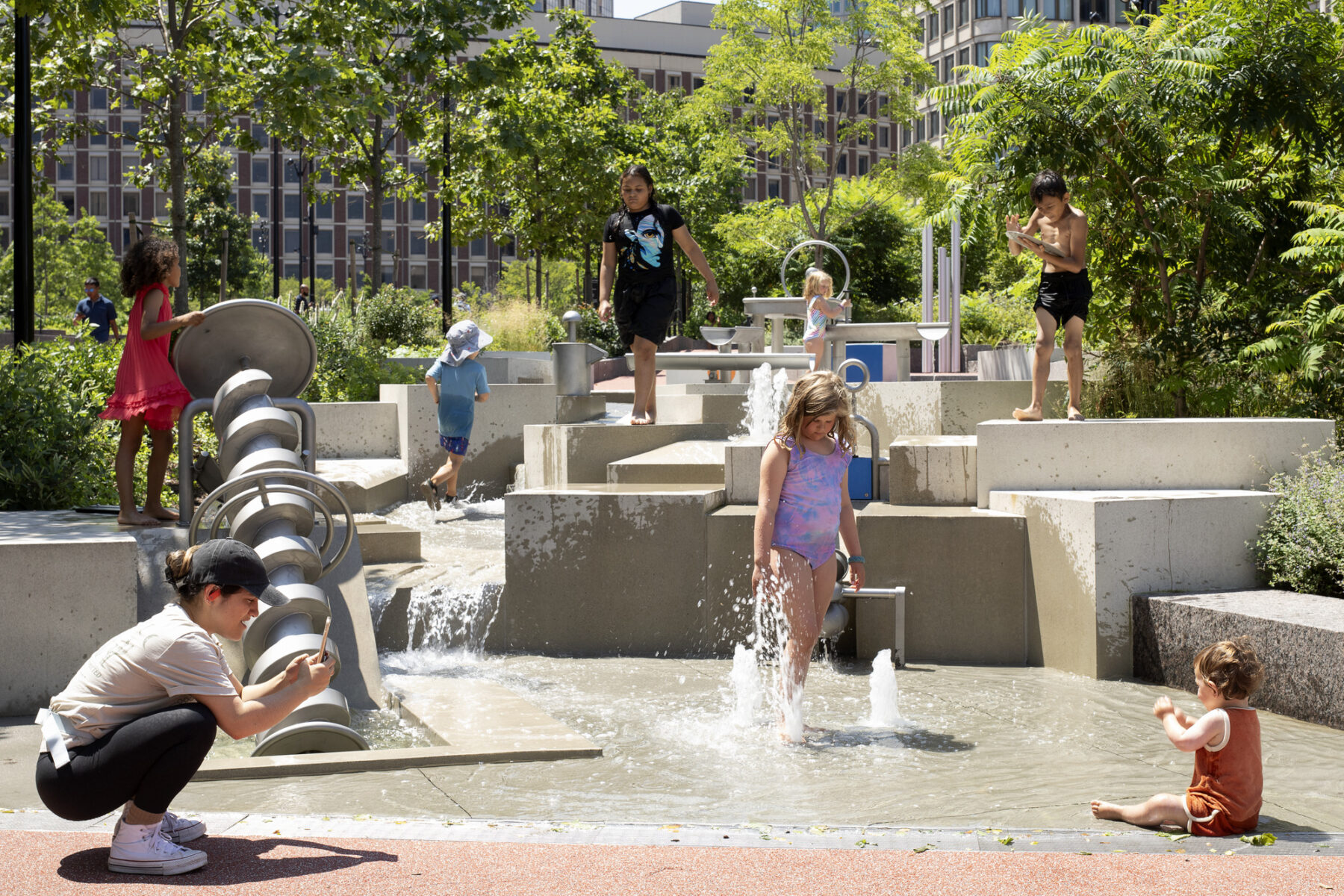
The play and water features sculpturally reinterpret the modern-era concrete forms of the building
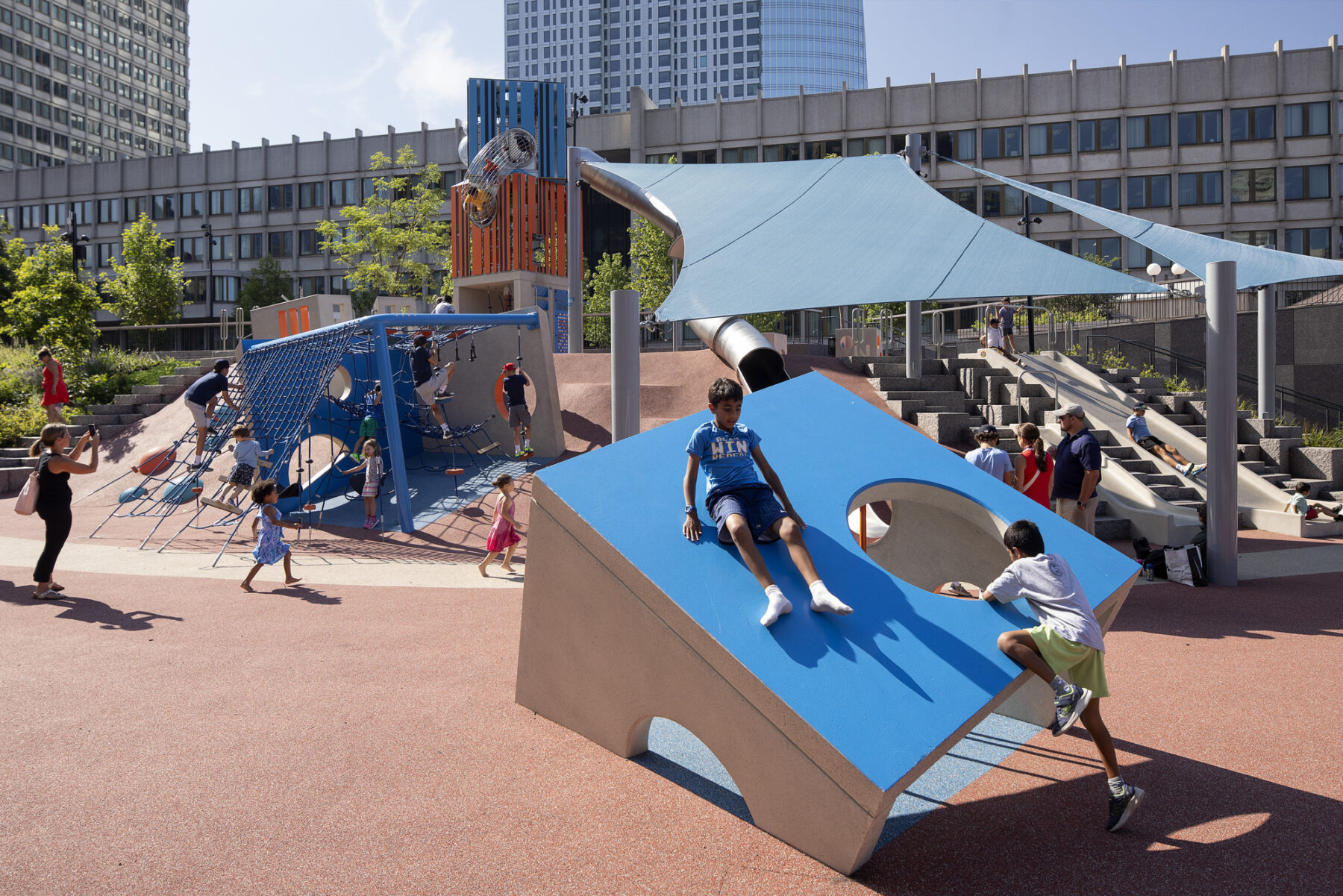
‘Kinder Brutalism’ describes the play area design
The play scape is a new destination for families and invigorates fourteen vertical feet of existing granite steps
The play and water features sculpturally reinterpret the modern-era concrete forms of the building
‘Kinder Brutalism’ describes the play area design
The original plaza consisted entirely of impermeable surfaces that prevented the ground from absorbing rain, exacerbated downstream flooding, and washed surface pollutants directly into the Boston Harbor. The management and reuse of rainwater was an important component in making the plaza more sustainable. Over 60% of the surfaces now provide porous conditions as planting beds or permeable paving materials, which filter rainwater and restore the groundwater conditions. Over 50% of the rain that falls onto the plaza filters through permeable pavement surfaces and vegetated areas, hydrating plants and replenishing the groundwater. Approximately 35% of the rain is collected into a 10,000 gallon underground tank, which is then pumped back to the surface where it irrigates all the plants on site. The final 45% of the rain that falls onto the plaza’s surface is treated and returned to the city stormwater system, which then drains into Boston Harbor.
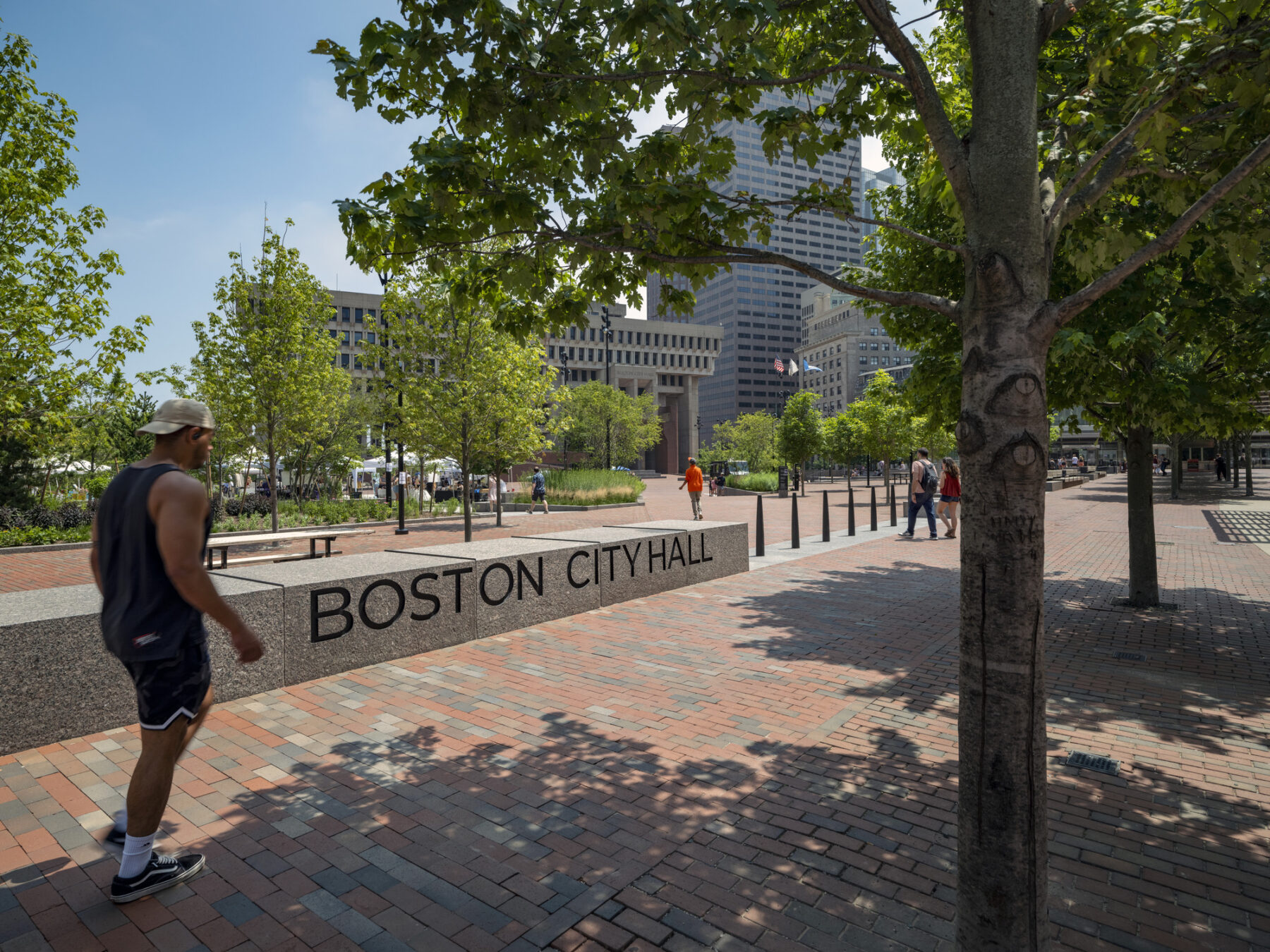
250+ new trees provide shade and frame views of the City Hall’s façade
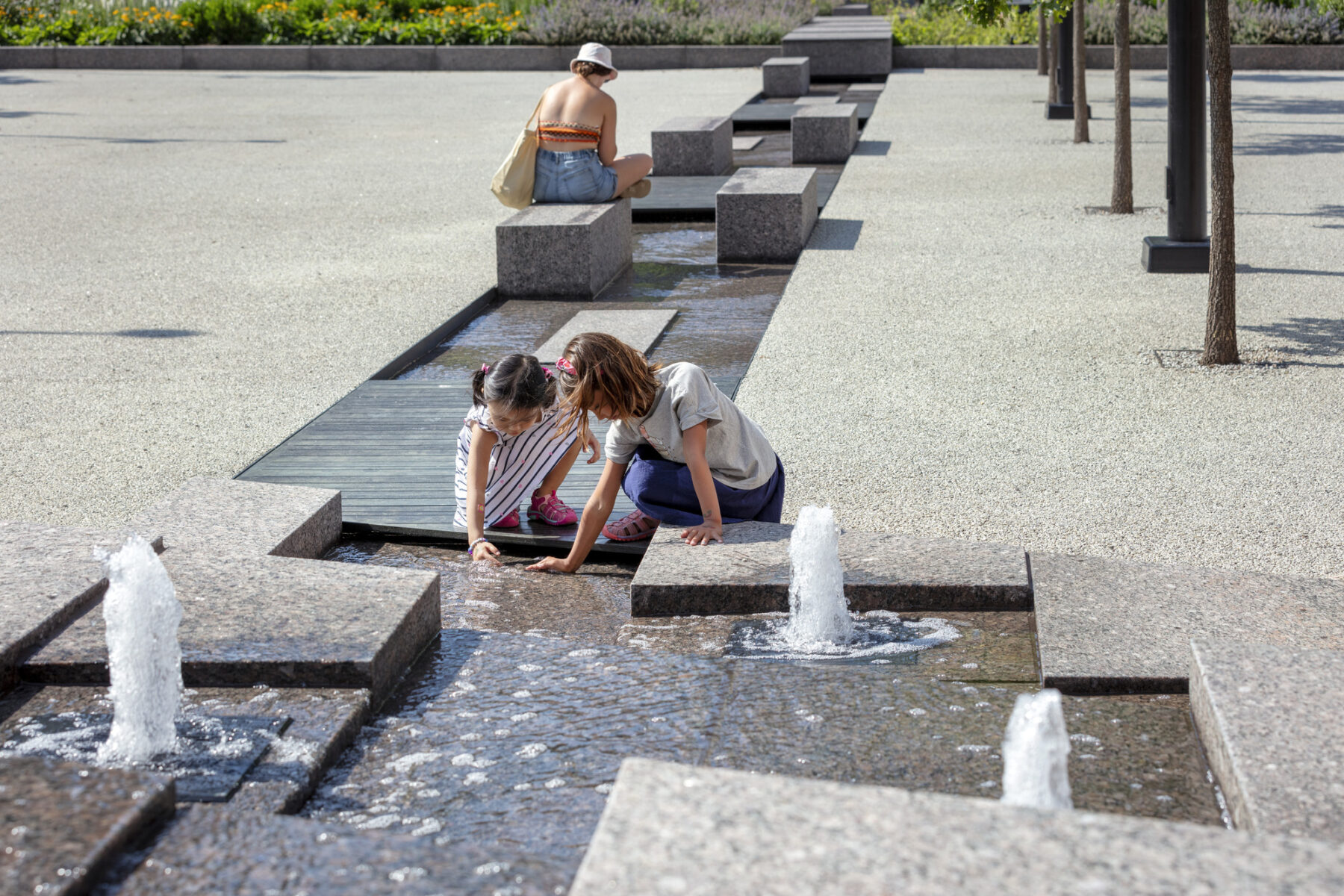
An iconic water feature at Fountain Terrace creates a calming and inviting space and tells the story of water on the plaza’s surface
With over 250 new trees, 3,000 new shrubs, and 10,000 new perennials and grasses, the vegetation in the plaza provides shade to over 50% of the site, minimizes heat-island effects, sequesters more than 55,000 tons of carbon emissions, and creates a diverse plant-rich environment that supports urban ecological systems.
Originally intended to be a main public entrance to City Hall, the North Entry had been permanently closed since September 11, 2001. Sasaki’s design renovated and reopened this entrance, providing direct public access to City Hall’s services once again. The renovation subtly shifted the lower glass façade outwards, expanding the vestibule to create a new welcoming entrance featuring custom light fixtures and a modern security screening station inside the lobby. Just outside the entrance, visitors will find seating, plantings, sculptures, and bike amenities.
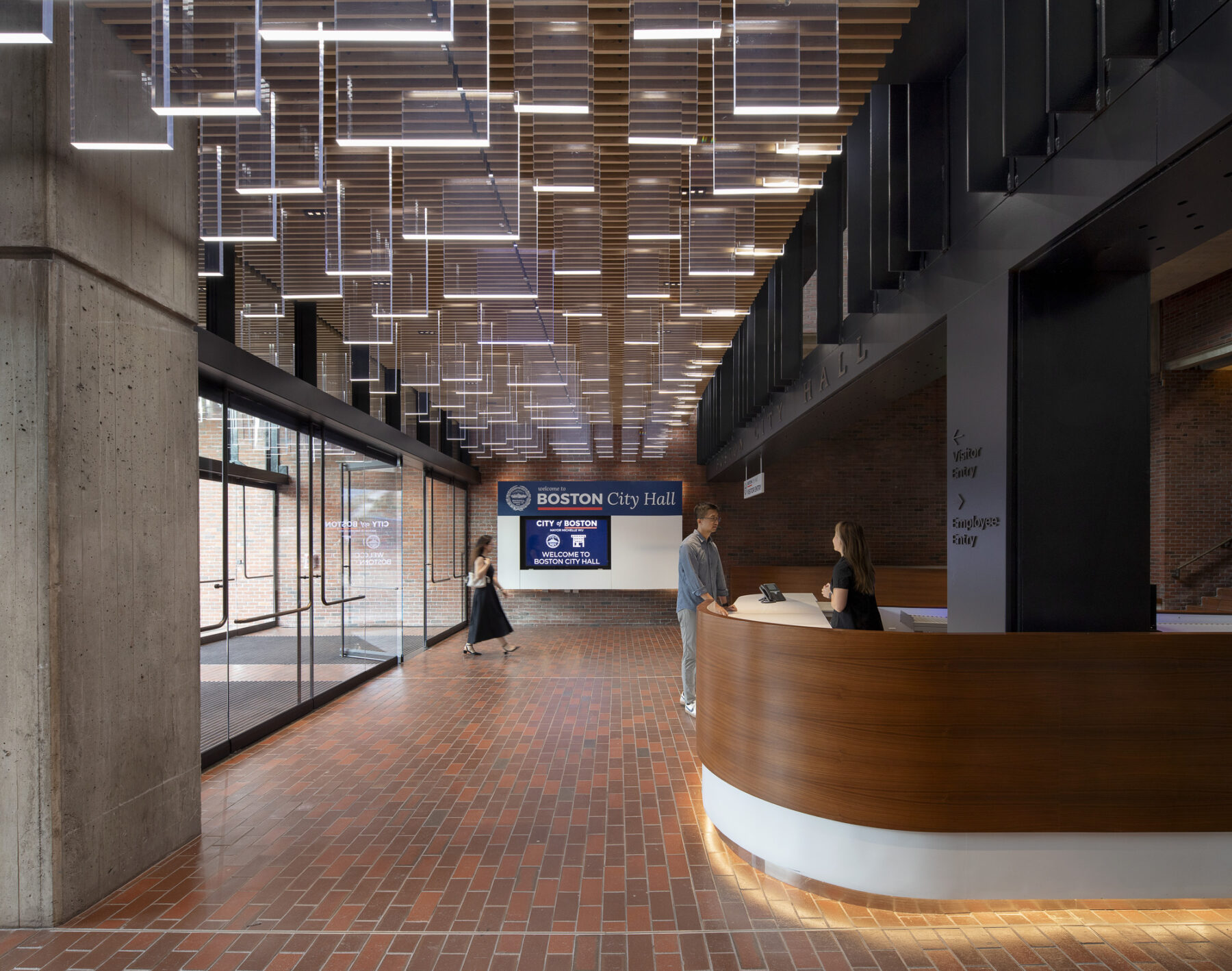
Improvements from Phase 1 of the plaza’s renovation include re-opening the North Entry
Nestled into the grade between Congress Street and the U.S. General Services Administration (GSA) terrace above, a new civic pavilion activates Congress Street, housing gender-inclusive restrooms, mechanical support for the plaza’s interactive water features, and ample room for diverse community programming–both inside as well as atop a roof terrace that opens onto the Cancer Garden of Hope. The 3,300 square foot venue features a glass wall that opens out towards Congress Street, inviting the public to explore the multi-use space.
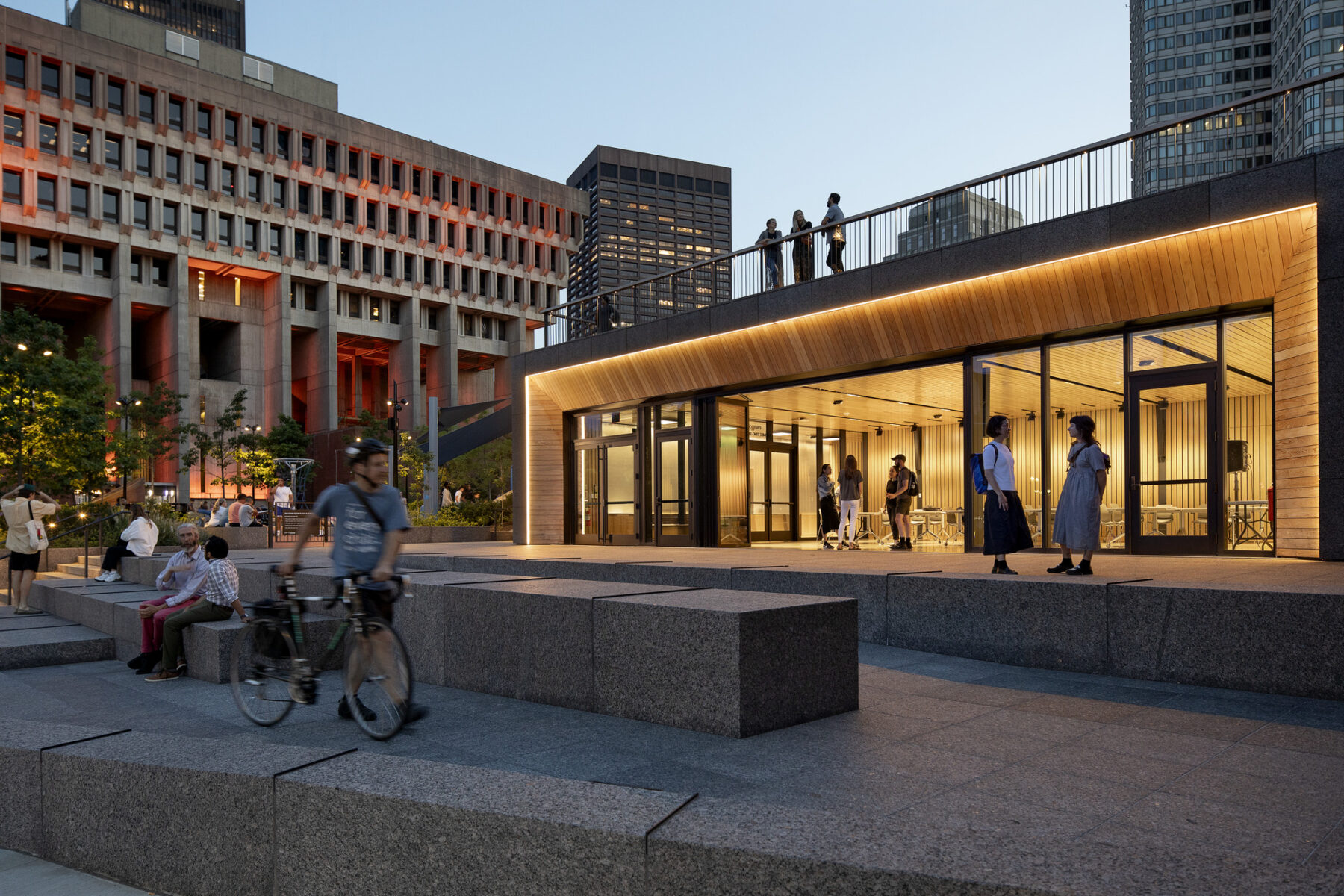
A new civic pavilion on Congress Street provides space for community programming inside as well as atop the roof terrace
The new plaza provides Bostonians with much-needed flexible open space that accommodates all scales of events in all seasons. Activated with 21st-century civic amenities like new shaded seating, a public art space, a speaker’s podium, interactive water features, and improved wayfinding, the renovated plaza is a more welcoming place than it has ever been. From celebrations, concerts, and large events of up to 15,000 people, to everyday farmer’s markets, exercise classes, cultural events, and art installations, the updated public space is a humming heart of Boston’s downtown.
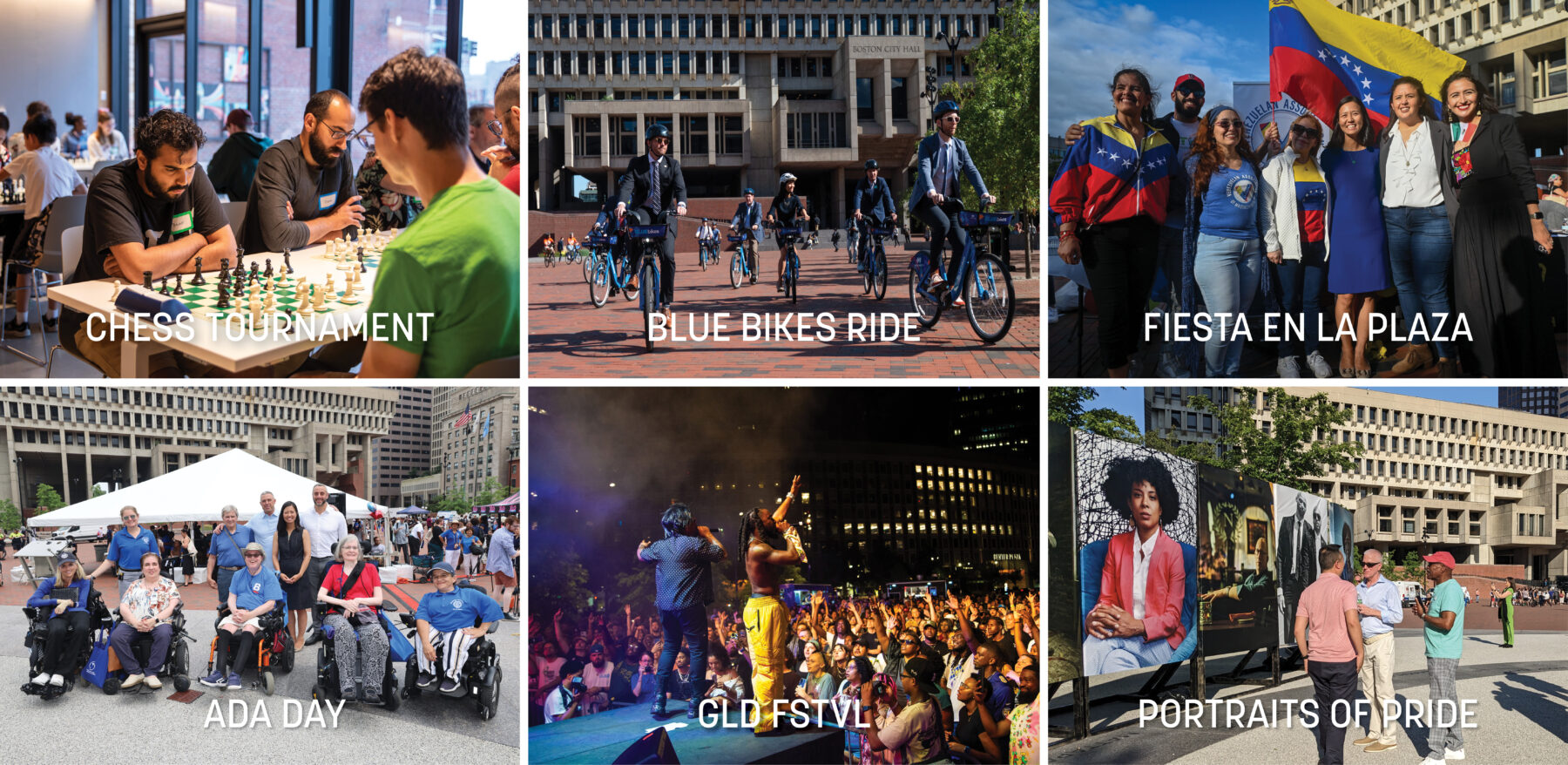
The renovation modernized the historic plaza with improved infrastructure, sustainability and public spaces while simultaneously honoring its original intentions and history as Boston’s place to gather, celebrate, and make residents’ voices heard.
The Boston City Hall Plaza Renovation project was managed through the City’s Operations Cabinet by the Public Facilities Department in partnership with the Property Management Department and was assisted by owners project manager Skanska USA.
For additional information about the City Hall Plaza Renovation project, visit boston.gov/city-hall-plaza. For more background on the Rethink City Hall Master Planning Study completed in 2017, visit www.rethinkcityhall.org.
想了解更多项目细节,请联系 Fiske Crowell或Mauricio Gomez.
The transformed Plaza will serve as a welcoming civic heart for generations of Bostonians
Sasaki talked with Boston’s Disability Commissioner Kristen McCosh about the universal accessibility of the new plaza design
Two Sasaki landscape architects lead a tour of the ongoing renovation of this historic plaza
The project will transform one of Boston's most-used civic places into a welcoming and accessible destination
Updates will bring the Plaza into the modern century with improved infrastructure, sustainability, and public spaces — honoring the plaza's 50-year history while making it a more accessible place for all