Sasaki Releases Designs for a Public-Realm-Centered Development in Boston’s Seaport District
In Boston's bustling Seaport, Sasaki recognized a unique opportunity to integrate architecture and landscape
 Sasaki
Sasaki
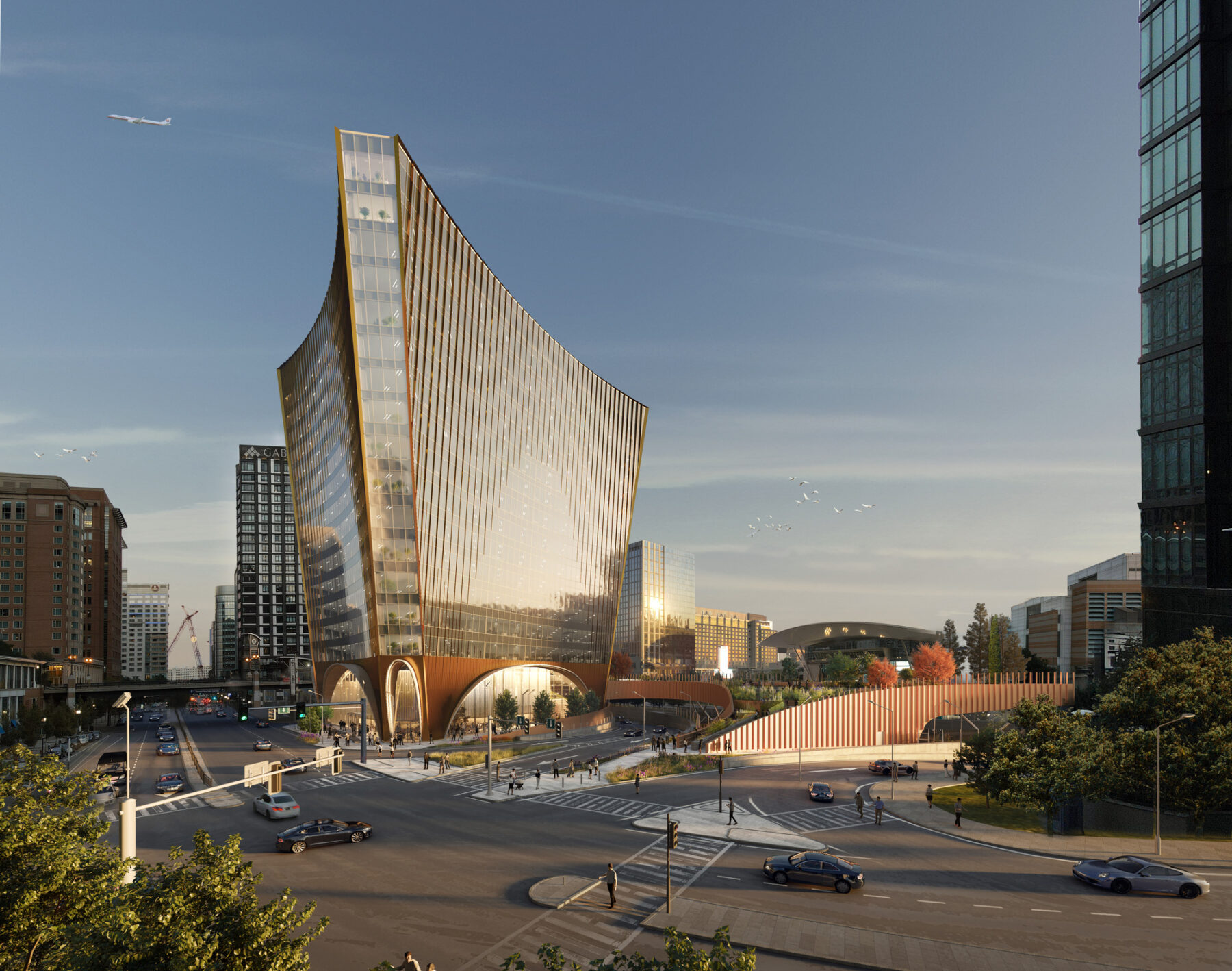
这栋面积 600,000 平方英尺(约55,741平方米)的全新办公大楼坐落于波士顿海港的 A2 地块(当前为占地1.1英亩的地面停车场),毗邻沿波士顿地铁银线的世贸中心站。
未来波士顿海港区将有一座十七层集实验室和研发楼为一体的全新 A 级办公楼——一个可与剑桥肯德尔广场(Kendall Square)匹敌的科技枢纽。
Sasaki 设计的这栋大楼将提供超过 200,000 平方英尺(约18,580平方米)的全新实验室空间、超过 255,000 平方英尺(约 23,690 平方米)的办公空间,8,000 平方英尺(约 743 平方米)的文化空间,6,500平方英尺(约 603 平方米)的专属零售区以及沿世贸中心大道的占地 40,000 平方英尺(约 3,716 平方米)的室外公共区域和地面修善工作。
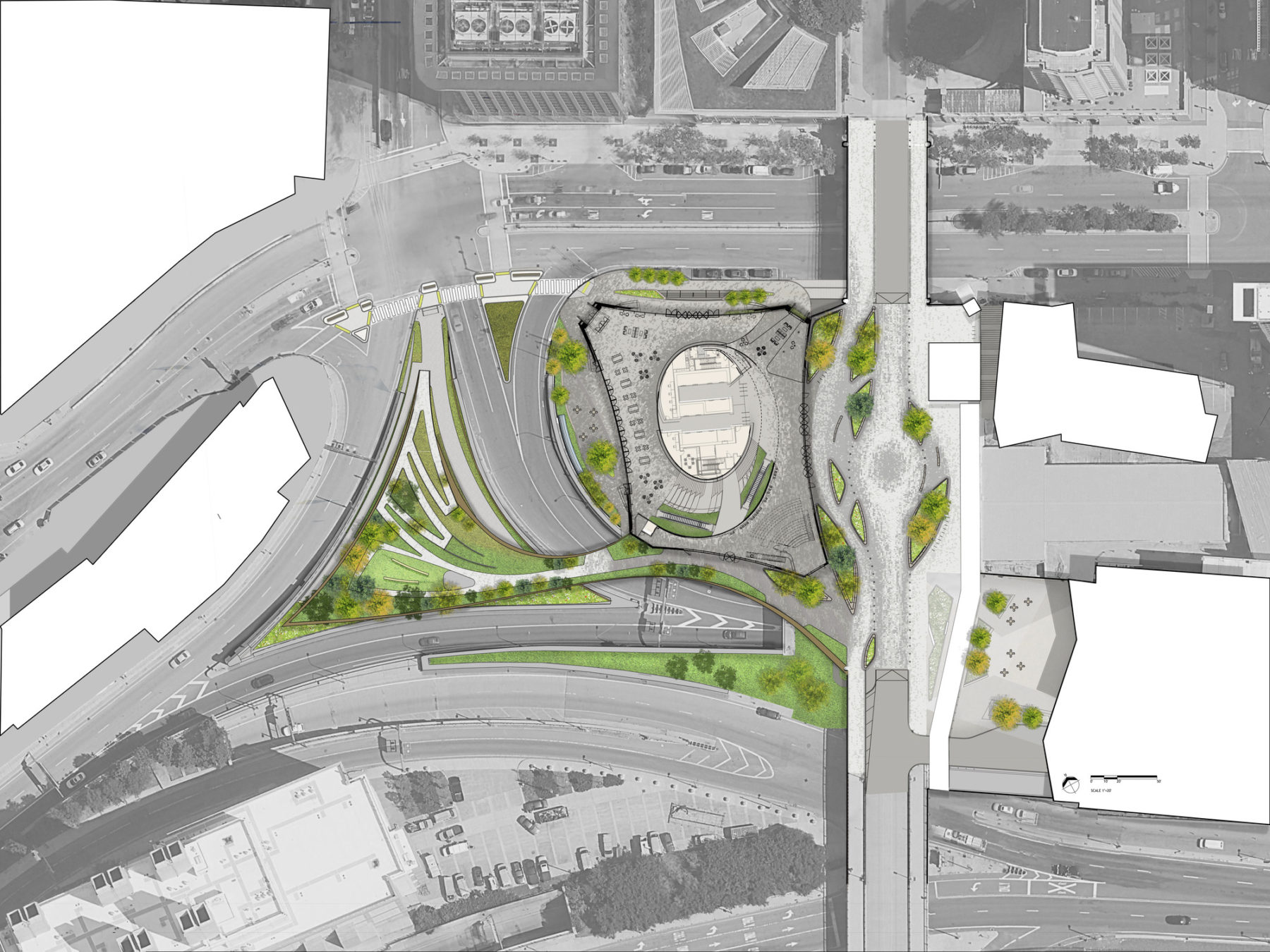
Unique site conditions helped shape the ground floor plan and adjacent outdoor public realm
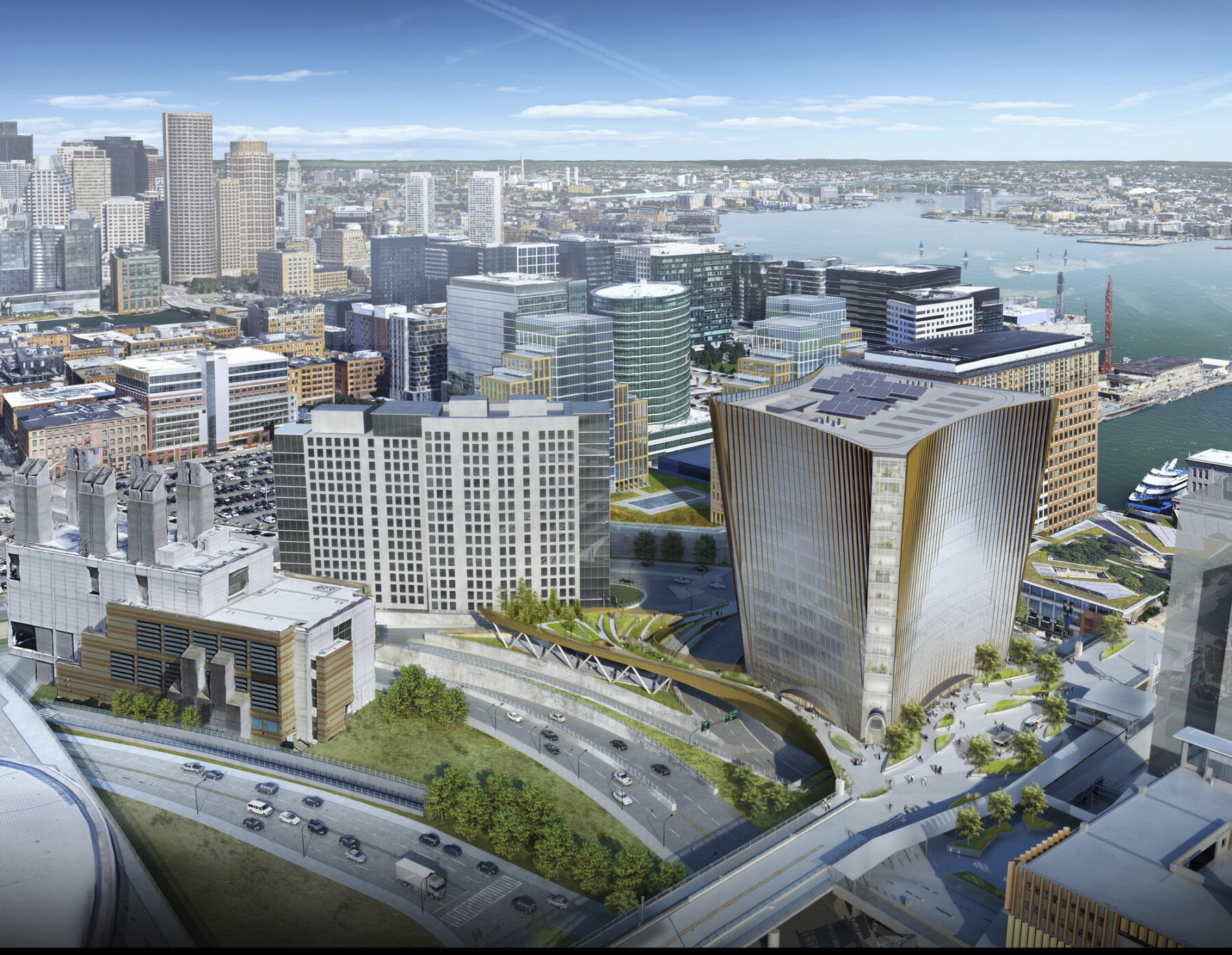
The articulation of the curtain wall is being studied in relation to both the verticality and elegance of the design as well as the self-shading impacts of the fins
世贸大道 10 号(前称“国会大街401号”或“A2地块”)在波士顿海港的地理位置独特。这里是国会大街(Congress Street)和世贸大道(World Trade Center Avenue)两条通衢大道的交界处,是新旧交替的象征;夹在下海港区与夏日步行街区之间,是悠闲轻松氛围的催化剂;这里也是州际交通的必经之地,街上人来人往,运输模式非常多样化;同时,公共空间和商业世界在此交汇,背景和目的各有不同的社群在此凝聚。如此独一无二的城市用地将由麻州航港署(Massport)、波士顿环球投资(Boston Global Investors)开发团队以及Sasaki设计团队联手为其打造设计方案,使之发挥地区联系作用,容纳不同阶层的群众,提供多种交通选择,成为公共和私营领域的界面。
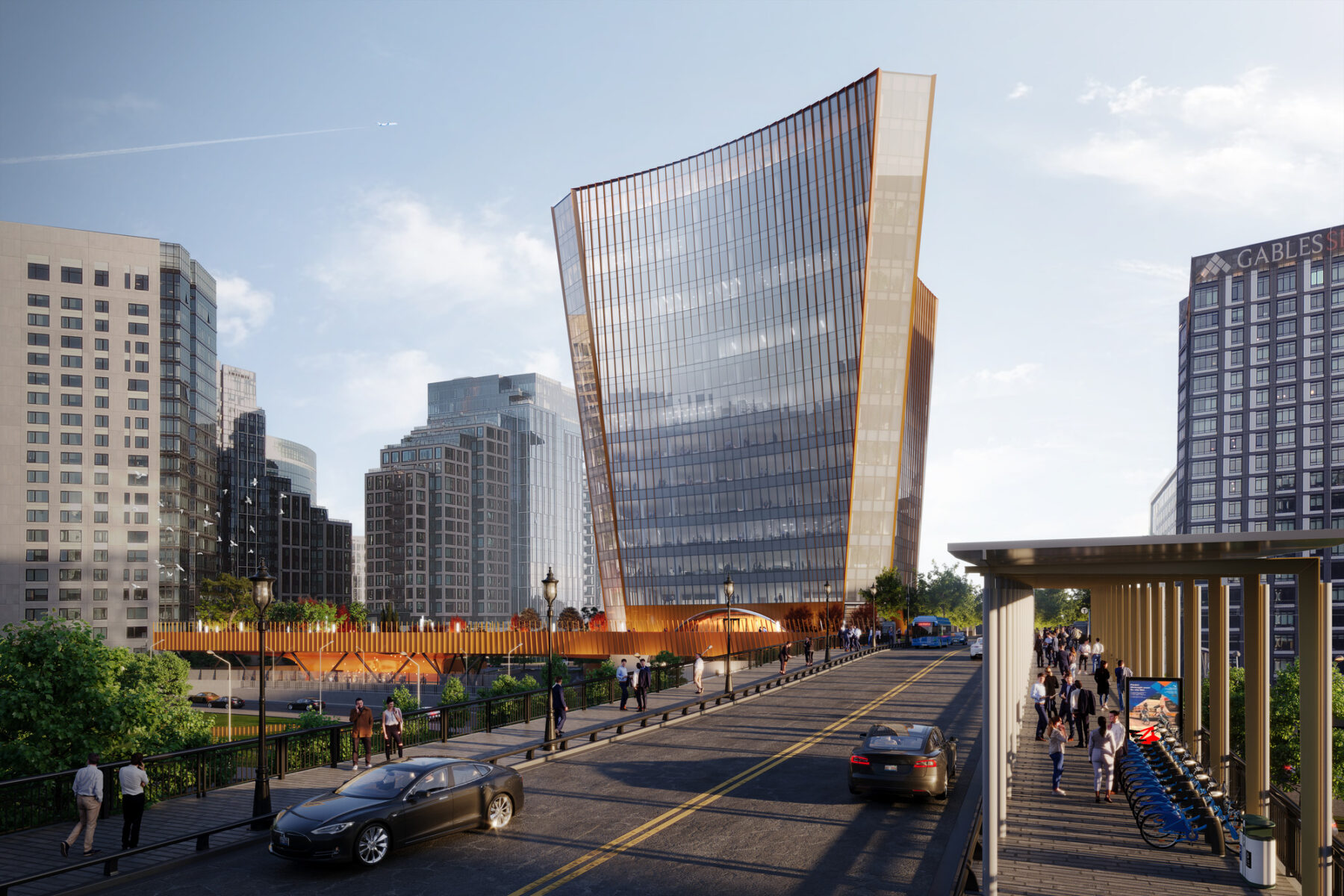
The design follows a series of gestures derived from the surrounding context, as well as the desire to create a robust and welcoming public realm
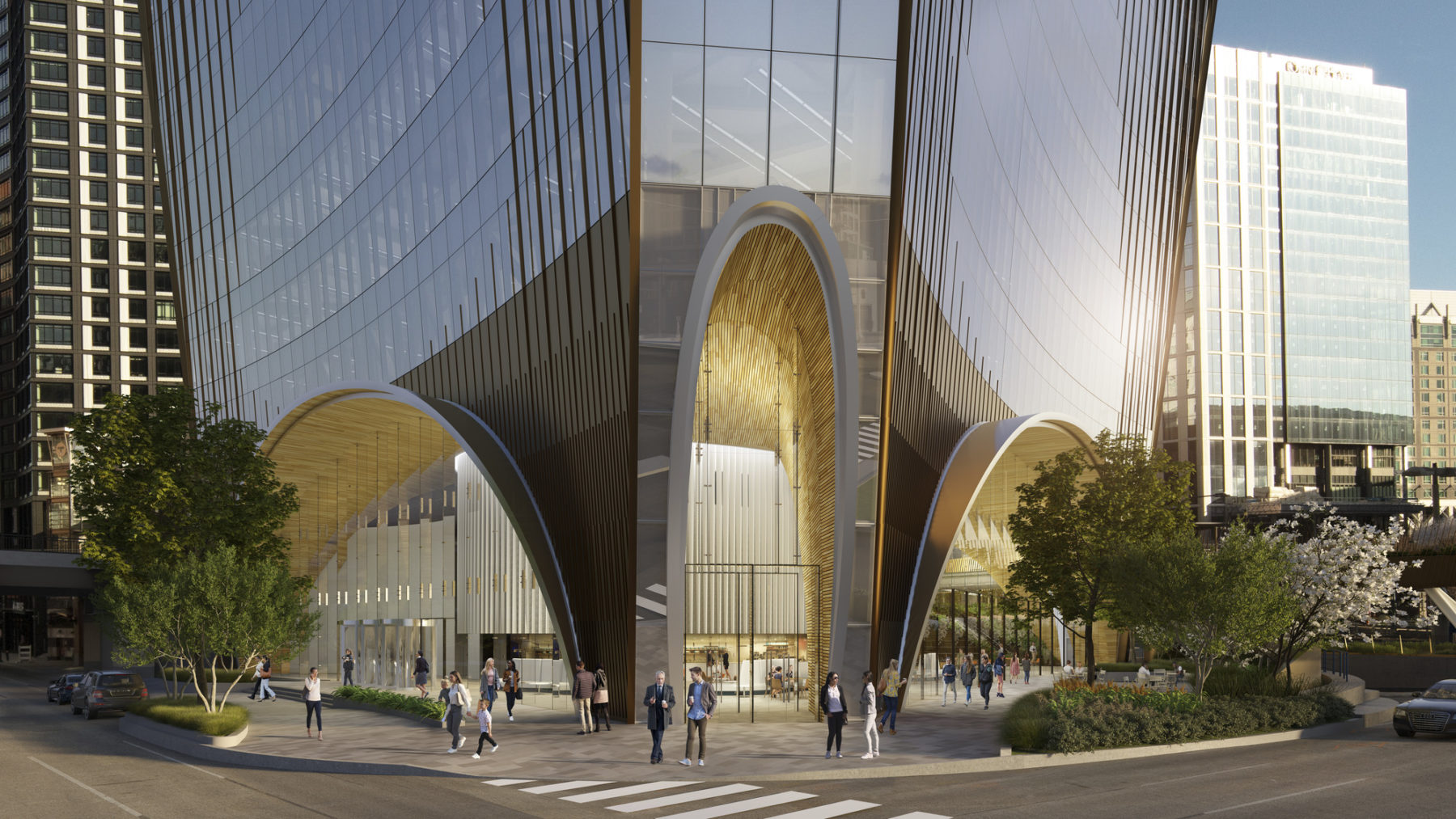
The large design moves allow the first two floors to be fully public, providing spaces for retail and community gatherings, and encouraging pedestrians to move freely through the building The public realm reaches over the highway and extends to the Triangle Parcel, bridging the divide of the project site
为充分发挥基地既有的潜力,项目团队反复思考“混合功能城市”这一规划策略,设计方案所呈现的公共空间不止停留于“开放可用”的层面,而在一年四季都能带动气氛,激发活力。在阳光普照的夏天,人们可在开阔凉爽的公共空间忙中偷闲,到寒冷的冬天,绿色植物伴随室内的明亮灯火又为人们送上暖意。除办公大楼本身外,项目极力营造的是非一般的用户体验。
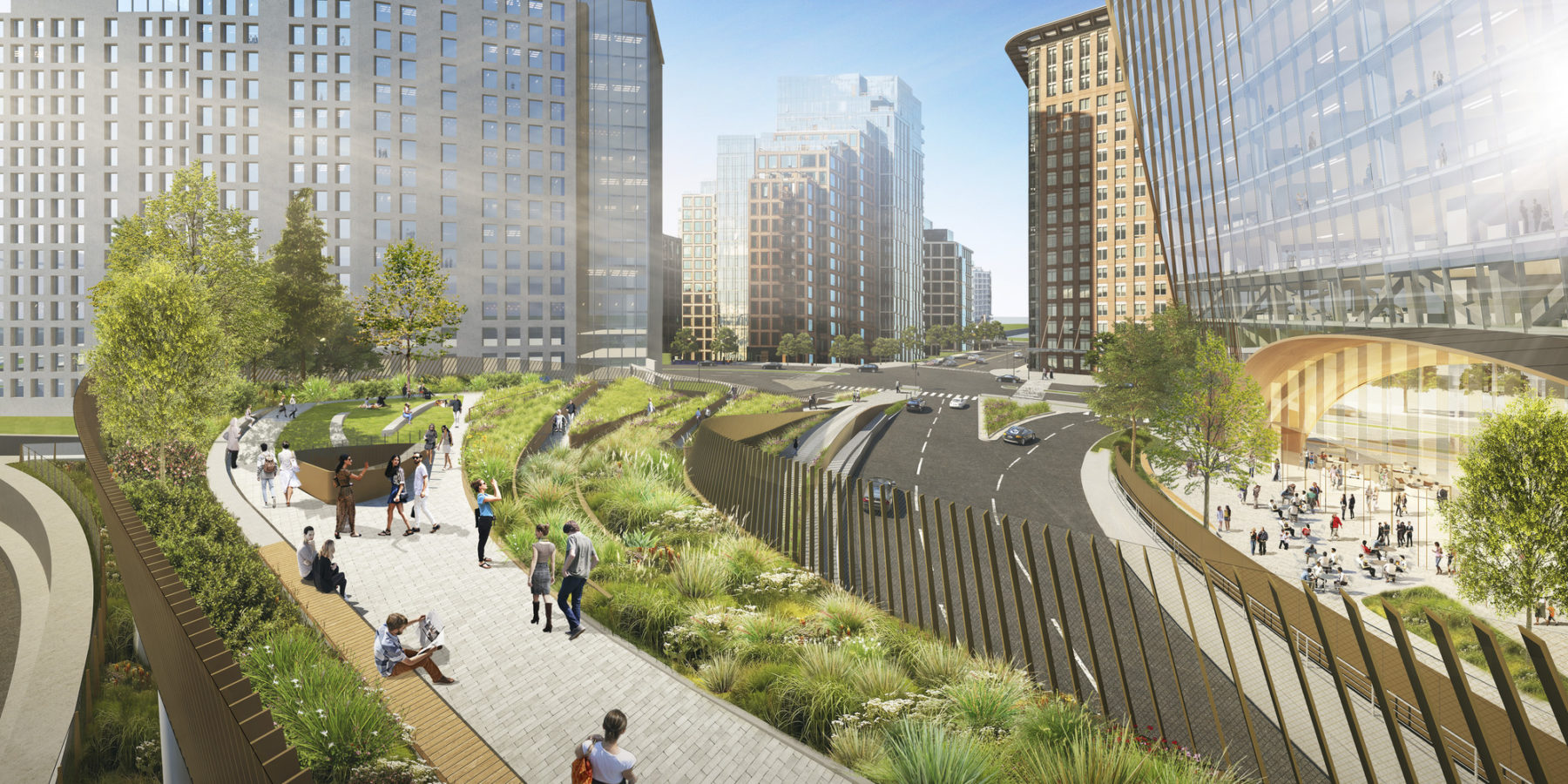
The public realm reaches over the highway and extends to the Triangle Parcel, bridging the divide of the project site
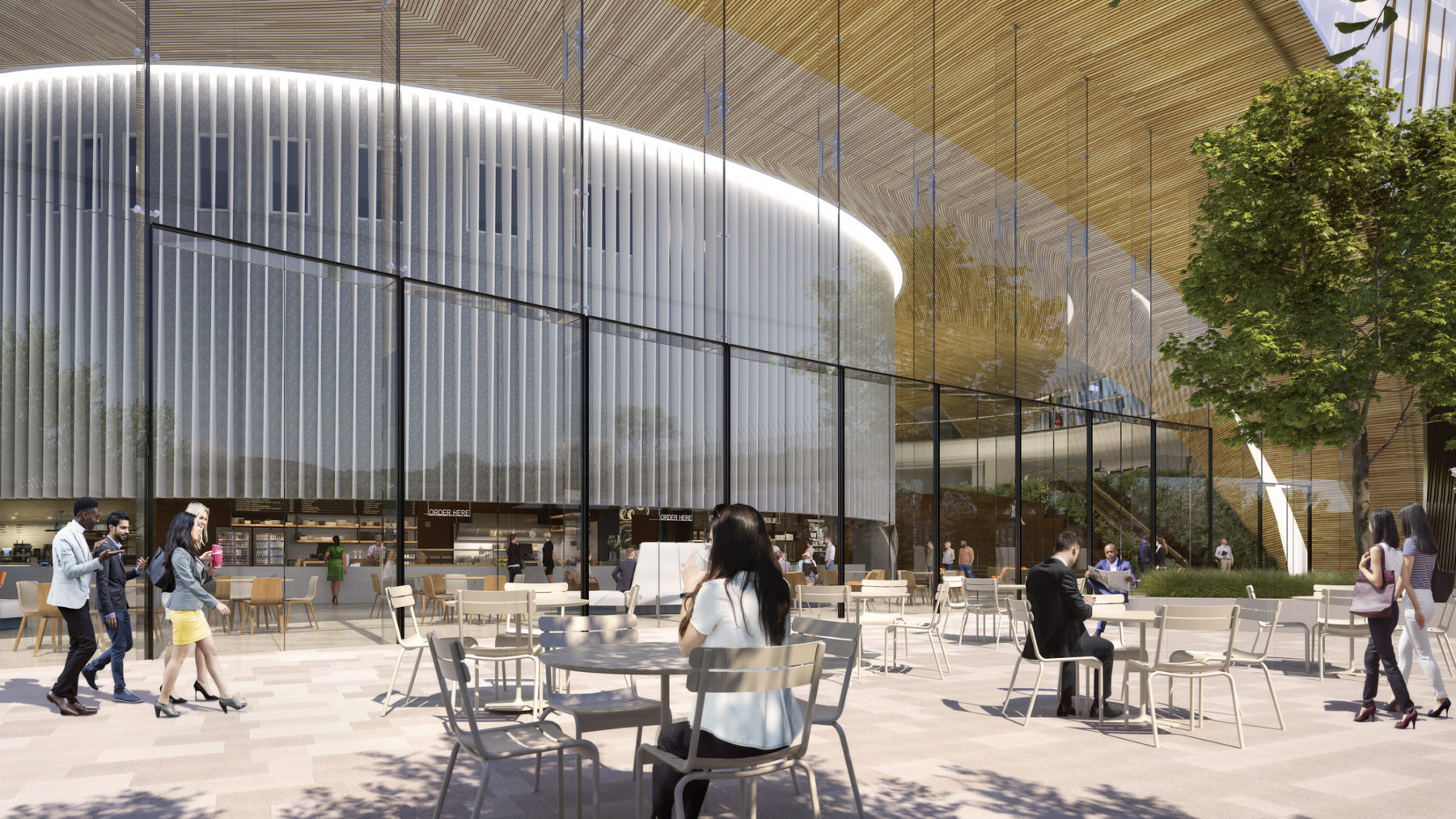
The warm and inviting Great Hall serves as a hub of activity while also traversing the significant elevation changes between World Trade Center Avenue and Congress Street
From a massing perspective, the building will depart from the traditional multi-story podium built to the property lines with a tower set back above it. Instead, the design will be more human-scaled in all aspects of its articulation. The team’s approach centers around the idea of an urban push/pull. Instead of filling out the entire site at the base, the urban fabric pushes in from all directions, establishing open urban spaces on all levels and on all sides. The base of the building becomes almost entirely transparent, focusing on the creation of public space, rather than just the entry to the office building above.
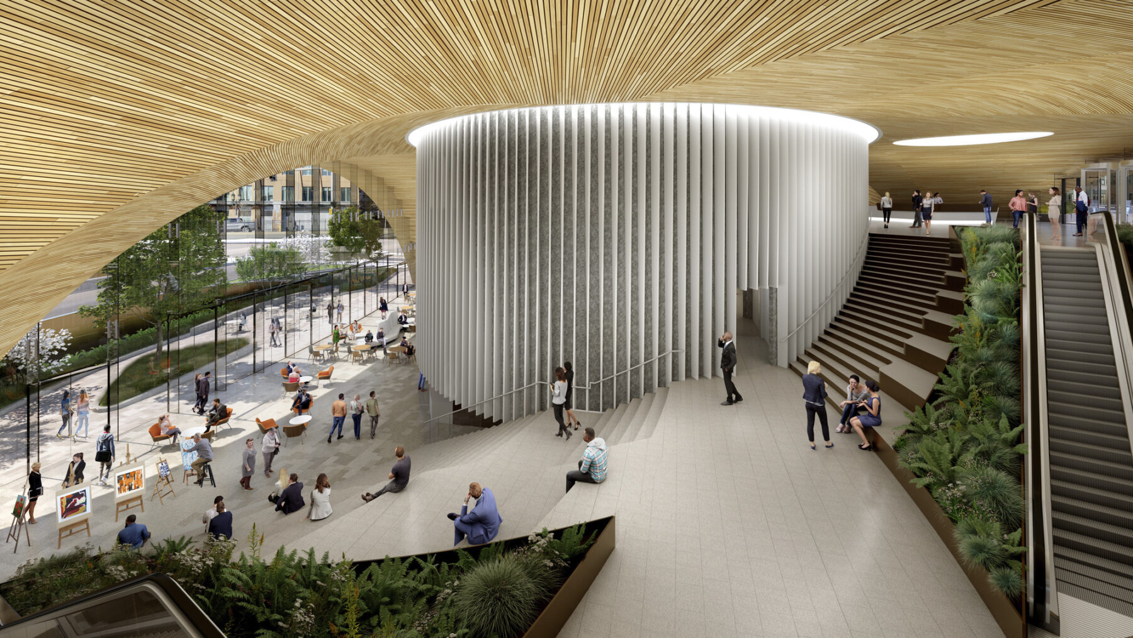
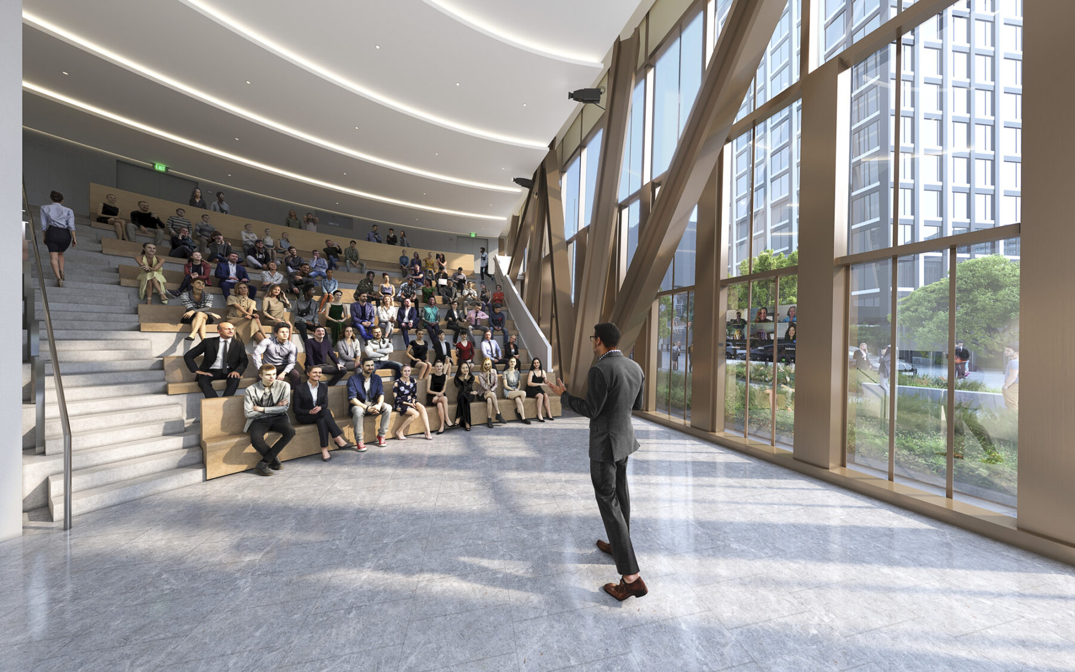
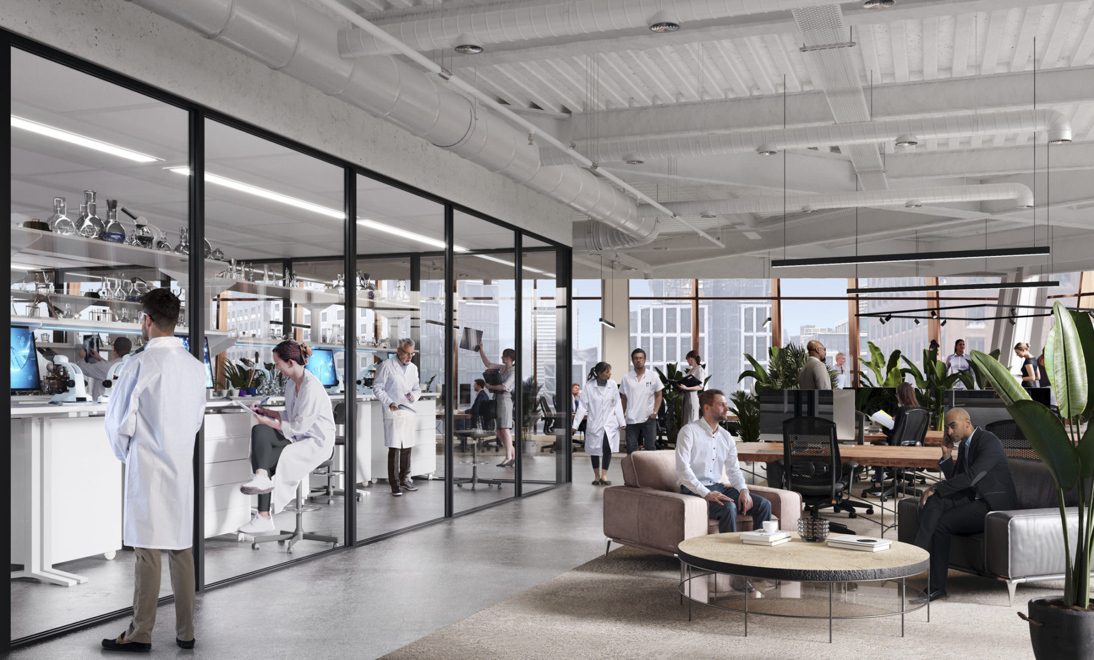
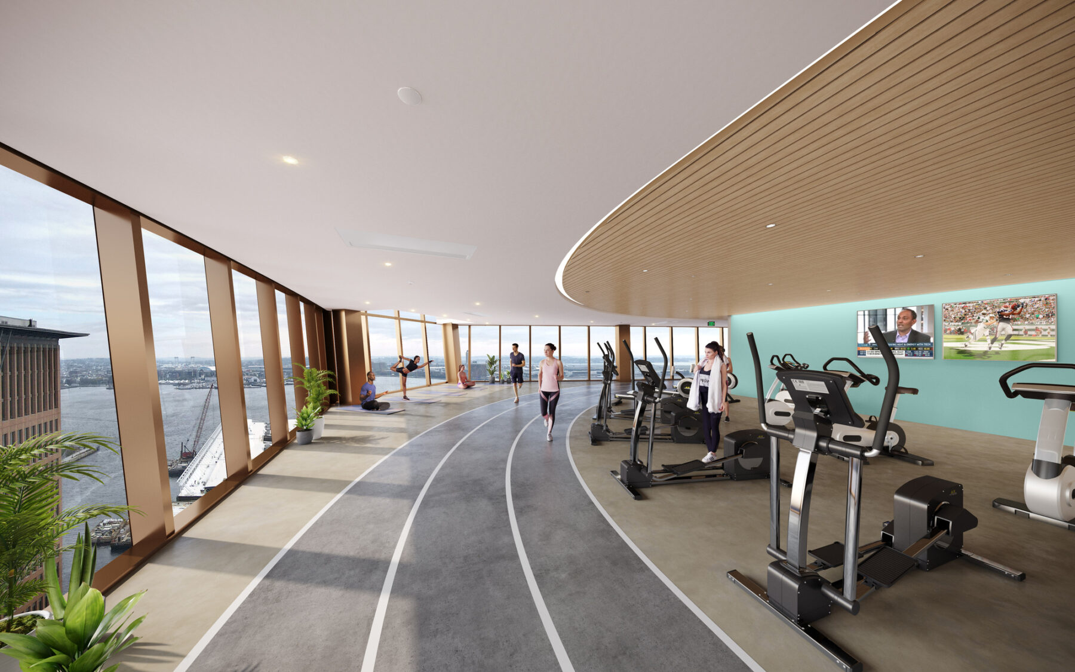
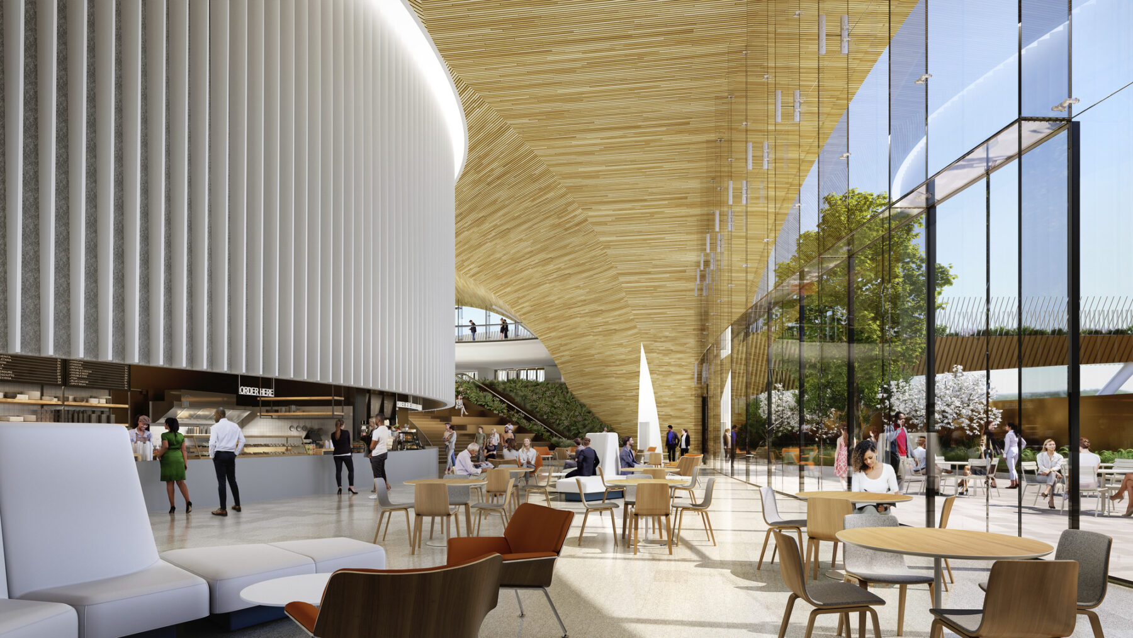
至于建筑量体,项目跳出了多层裙楼+塔楼的典型框架,从各个层面体现以人为本的特质。项目团队以“城市推拉作用”为核心概念,建筑物底部将不会填满基地,城市肌理因此能够从全方位向里推进,在所有层面、所有面向形成开放的城市空间,近乎完全透明的建筑底部拥有双重意义——不仅是通往上方办公大楼的入口,也是一处别开生面的公共场域。
与此同时,四方八面的城市肌理把建筑物的每个角落往外拉动,大楼以生动的形象与滨水区、日益发展的海港区和国会大街、南波士顿运输中心、波士顿会议展览中心和夏日步行街区等周边关键节点有机联动,由此产生的联动关系对建筑物和城市俱有助益,被城市往外“拉出”的建筑角落更示范着两者如何彼此牵引,相得益彰。拥有满满透视感的底座仿佛让大楼以悬浮的轻盈姿态矗立,与城市合而为一。
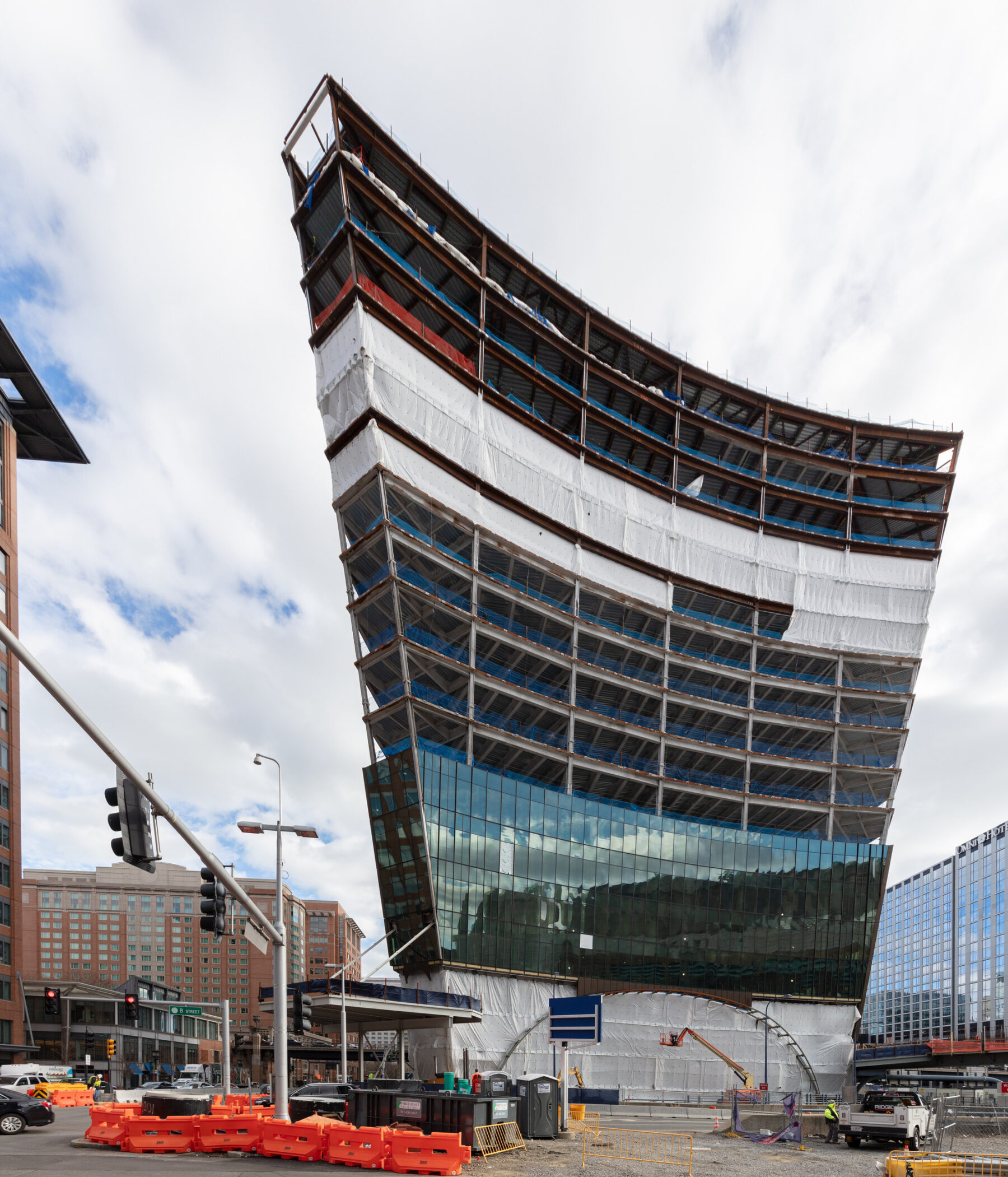
Installation of curtain wall in January 2024
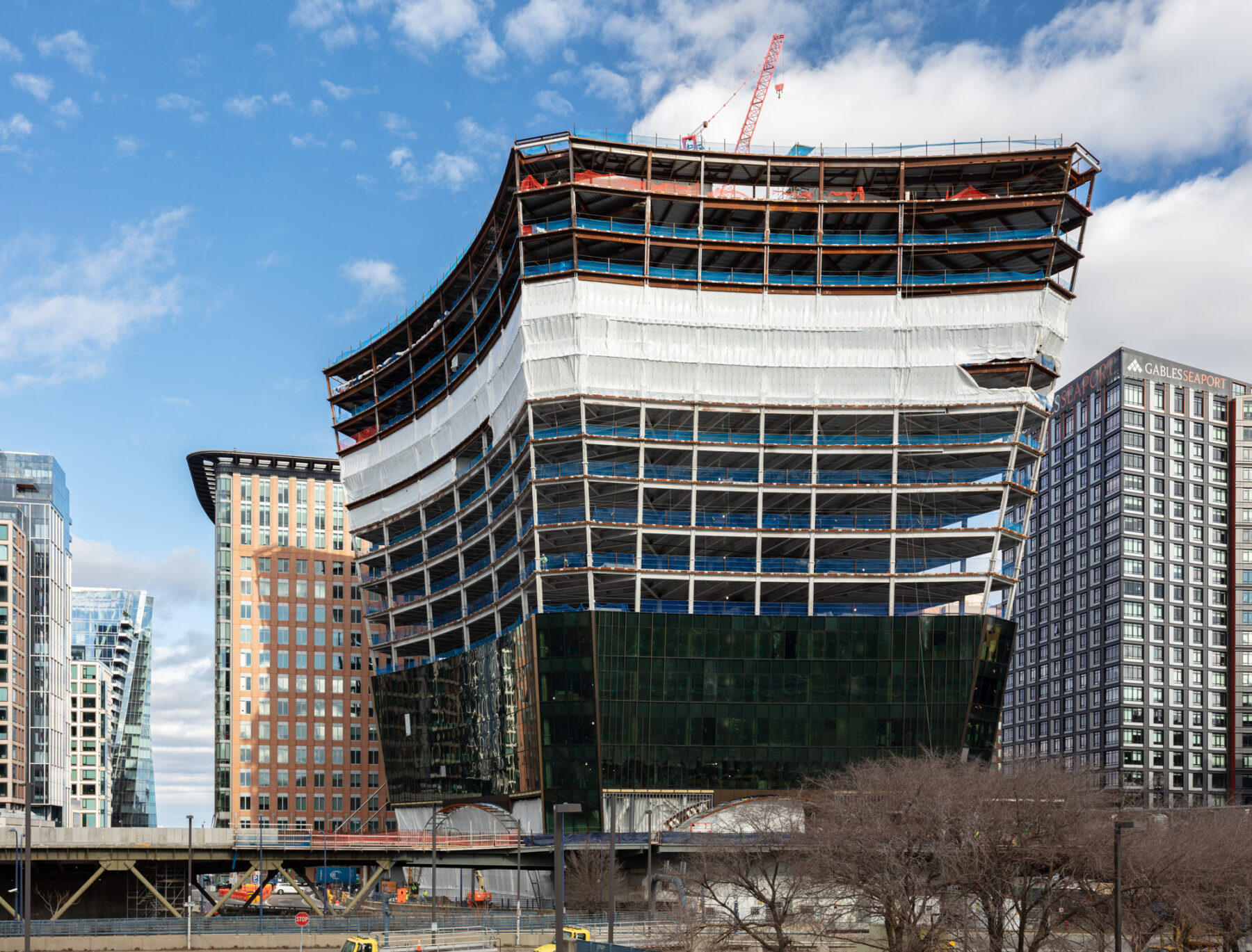
The construction of 10 World Trade is currently in progress, with anticipated completion in 2024.
想了解更多项目细节,请联系 Victor Vizgaitis或Philip Dugdale.
In Boston's bustling Seaport, Sasaki recognized a unique opportunity to integrate architecture and landscape
“This is not just a community-accessible space outside, but also a community-accessible space inside. We want this to literally be a doorway that connects in and through all levels for people to come and enjoy this site,” says Vizgaitis of the project’s larger goal
Senior Associate Kate VanHeusen joins a panel on building diverse project teams
Senior Associate Kate VanHeusen speaks on a panel at Bisnow’s Boston Seaport Annual Conference
Press including Metropolis, World Landscape Architecture (WLA), and Boston Business Journal have recently featured Sasaki’s life science building and site at 10 World Trade, which will break ground in Boston’s Seaport District in late 2021