A bold and implementable vision for a close-knit, all-women's college developed through a highly engaged and interactive planning process
艾格尼丝·斯科特学院总体规划
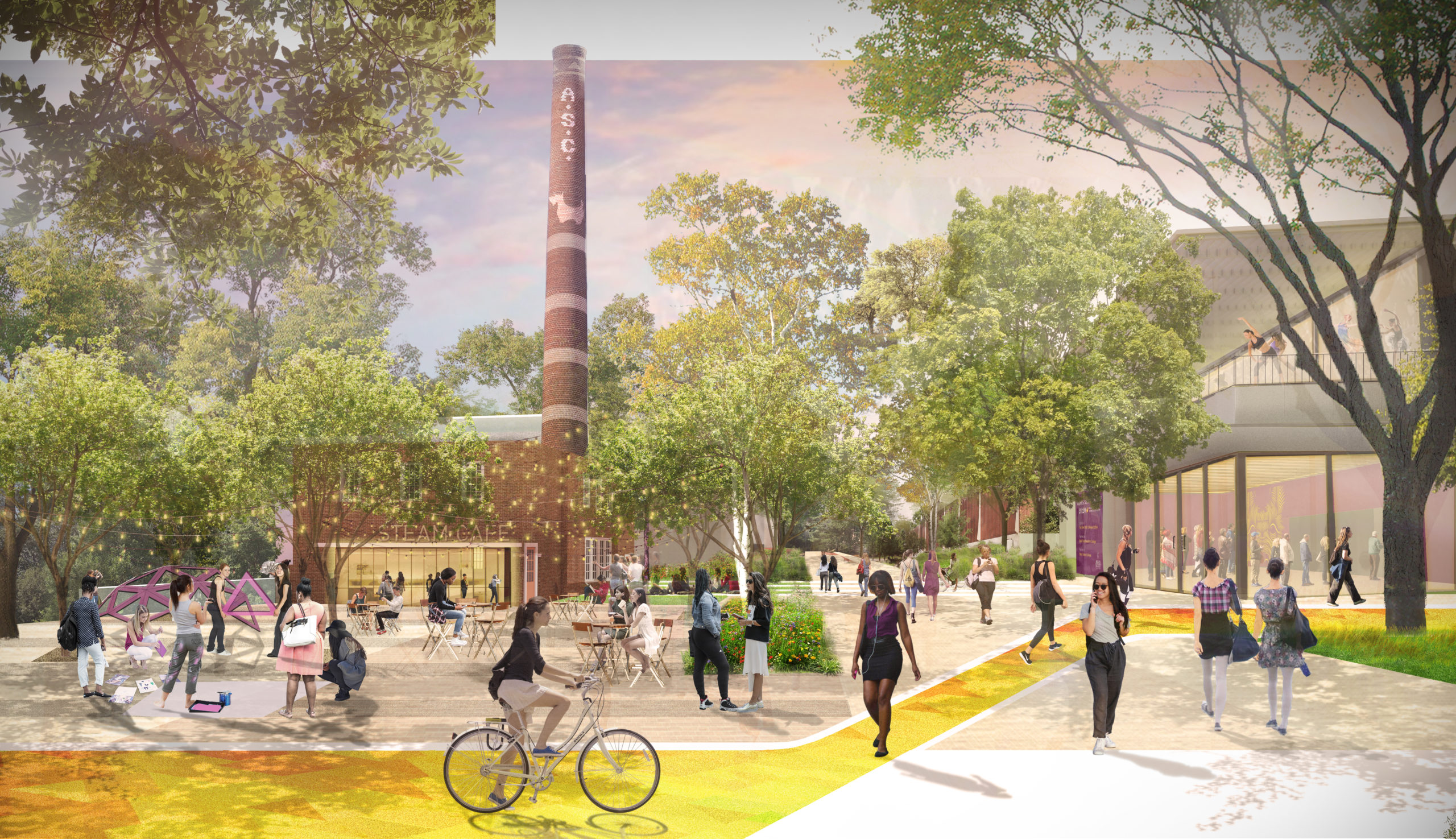
The STEAM Corridor
Sasaki worked with Agnes Scott College, an all-women’s college of 1,000 students, on a comprehensive campus master plan that will create a compelling 10-year vision for the College, and ensure that the physical environment supports the school’s strategic aspirations and goals.
Founded in 1890, Agnes Scott College has a long history of physical change on campus, replacing and renovating facilities to accommodate growing enrollment and changes in academic trends. The plan rigorously assesses the quality and condition of buildings and their systems, and determines the current and future comprehensive needs of the College, from academic programs and enrollment levels, to athletics and student life functions. In addition, the plan identifies the need for renovation, removal, and expansion of facilities to meet the identified
programmatic needs.
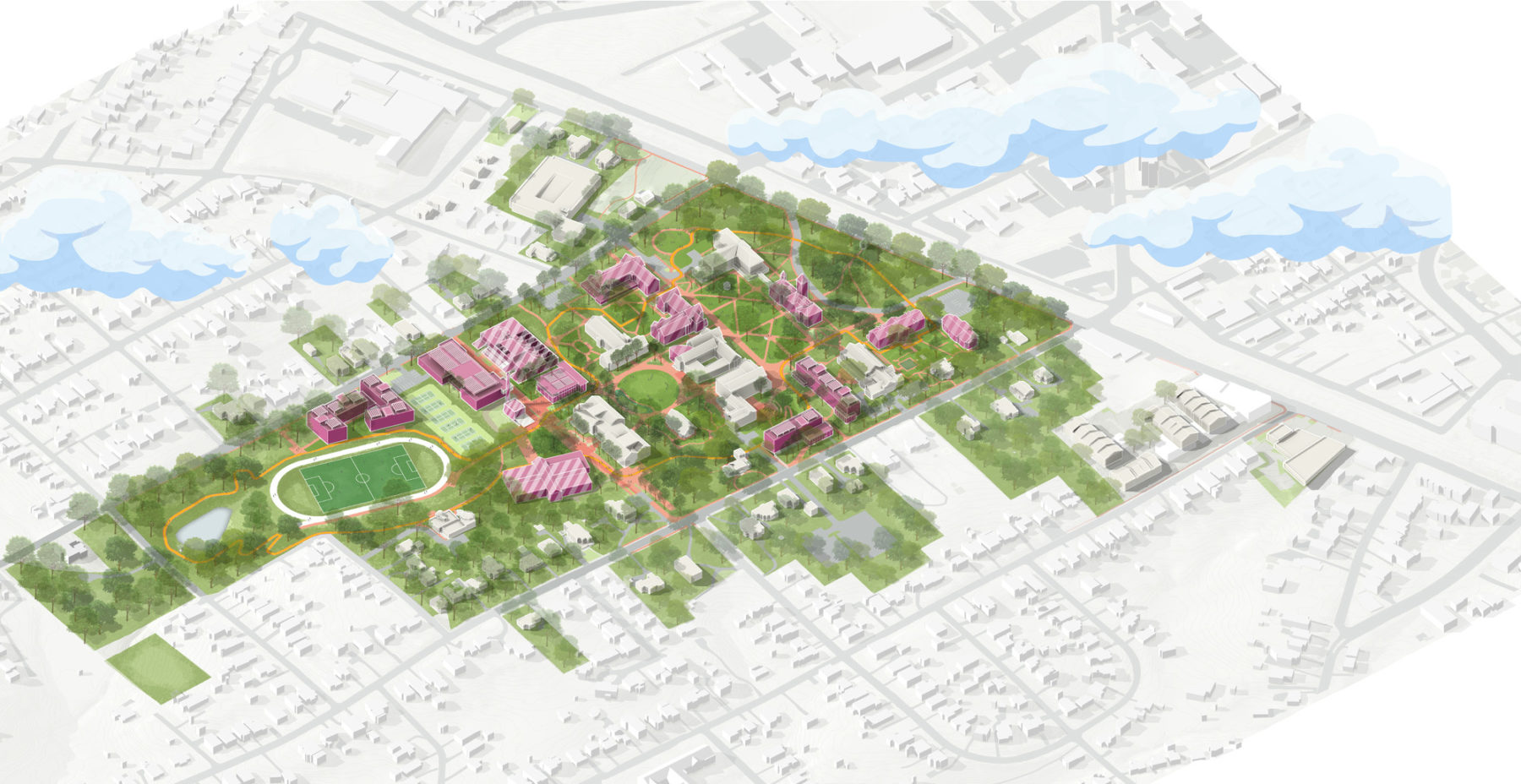
Overall vision
The plan’s process consists of three phases, and Sasaki is engaging with the Agnes Scott College community at every stage of the project. The first phase of the planning process focused on understanding Agnes Scott College. The planning team met with students, faculty, staff, and the broader community to become immersed in the campus and college history, reviewed previous studies, and thoroughly analyzed the current built environment, including space utilization analyses. To better understand the intricacies of the campus, Sasaki created a customized MyCampus Survey for the campus community to provide feedback to the team, to help inform decisions going forward. Results of the survey found that aging residential facilities negatively impacts student experience, campus open spaces are beloved but not well-utilized, and academic life extends from classrooms to informal lounge spaces.
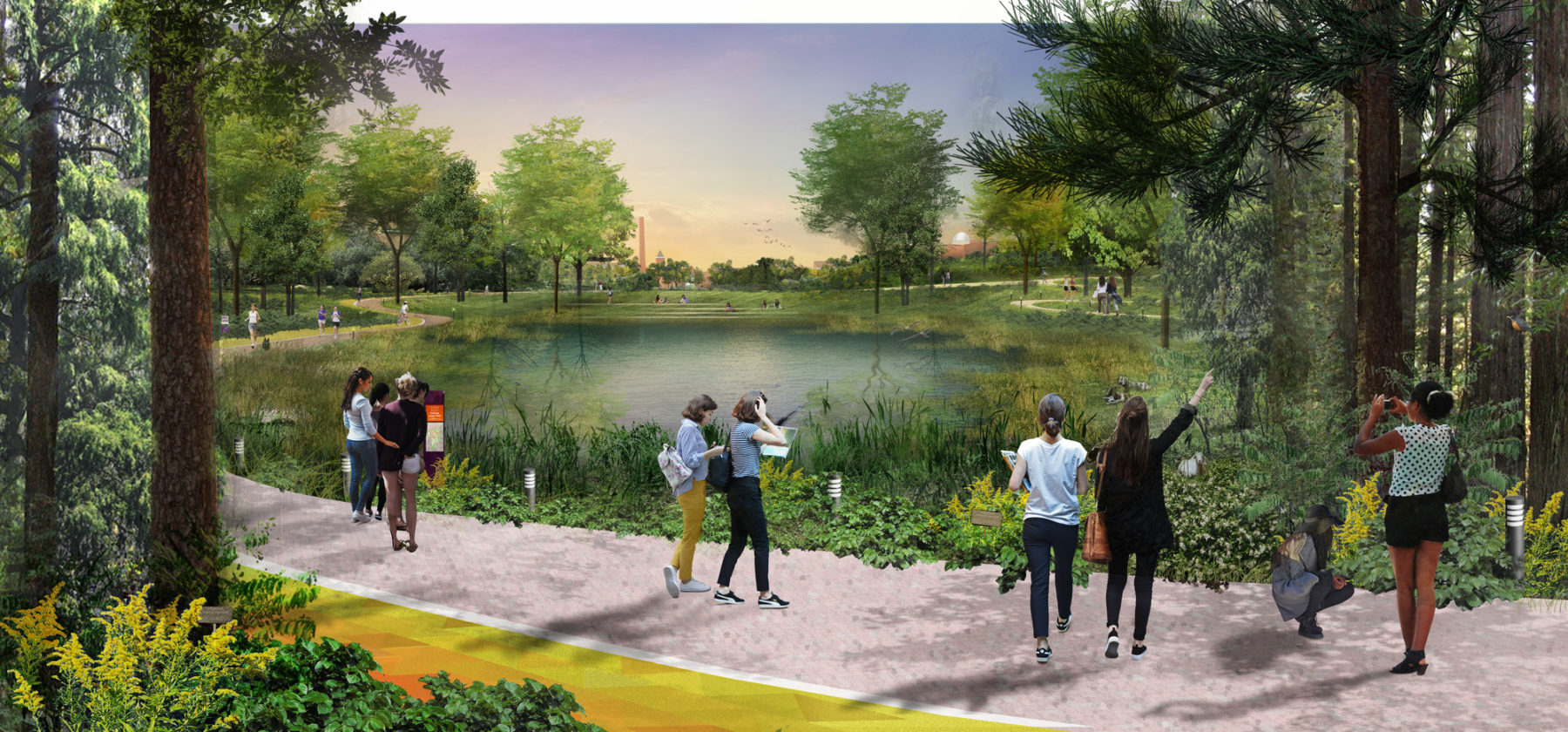
Campus Loop Trail
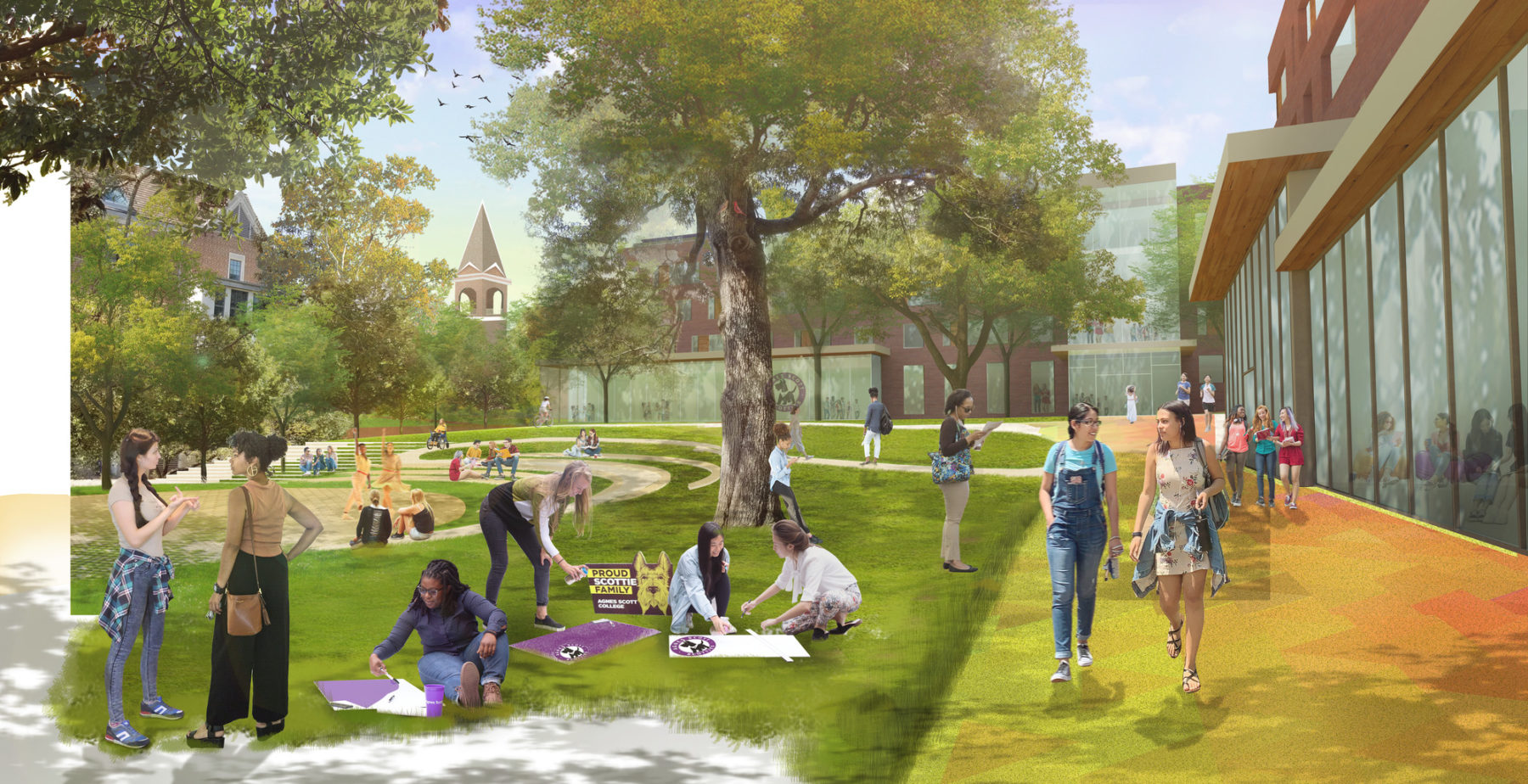
Walters Hall, Winship Hall, and Alston Courtyard
The analysis phase revealed that the majority of buildings on campus are mixed use, with resources shared between academic and administrative departments, and academic and residential environments. The campus is organized into three consolidated zones: academic, campus life, and athletics; while residential and administrative functions are distributed. The MyCampus Survey, site observations, and stakeholder interviews resoundingly identified that an existing vehicular road functioned as a physical and social barrier between the north and south portions of campus.
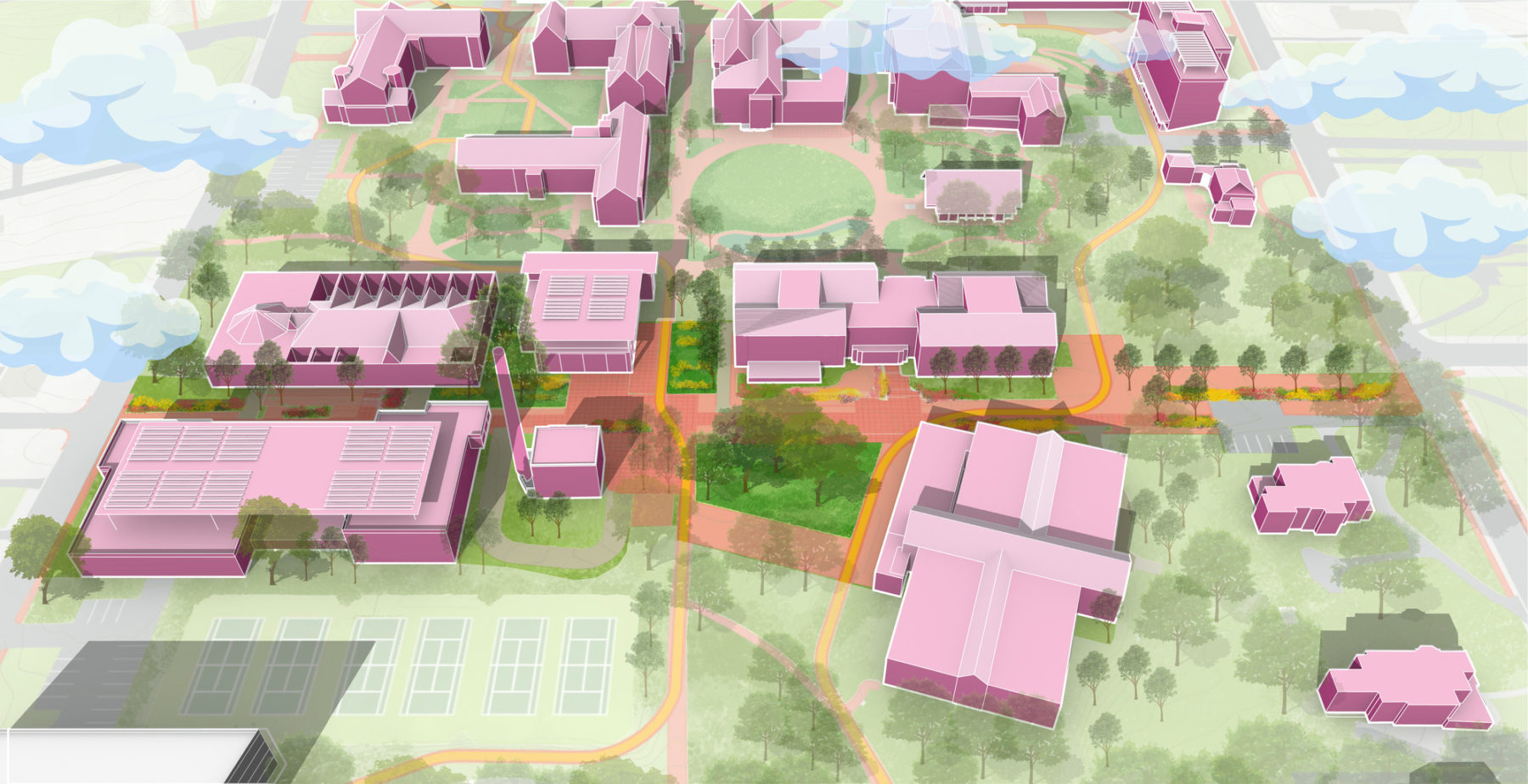
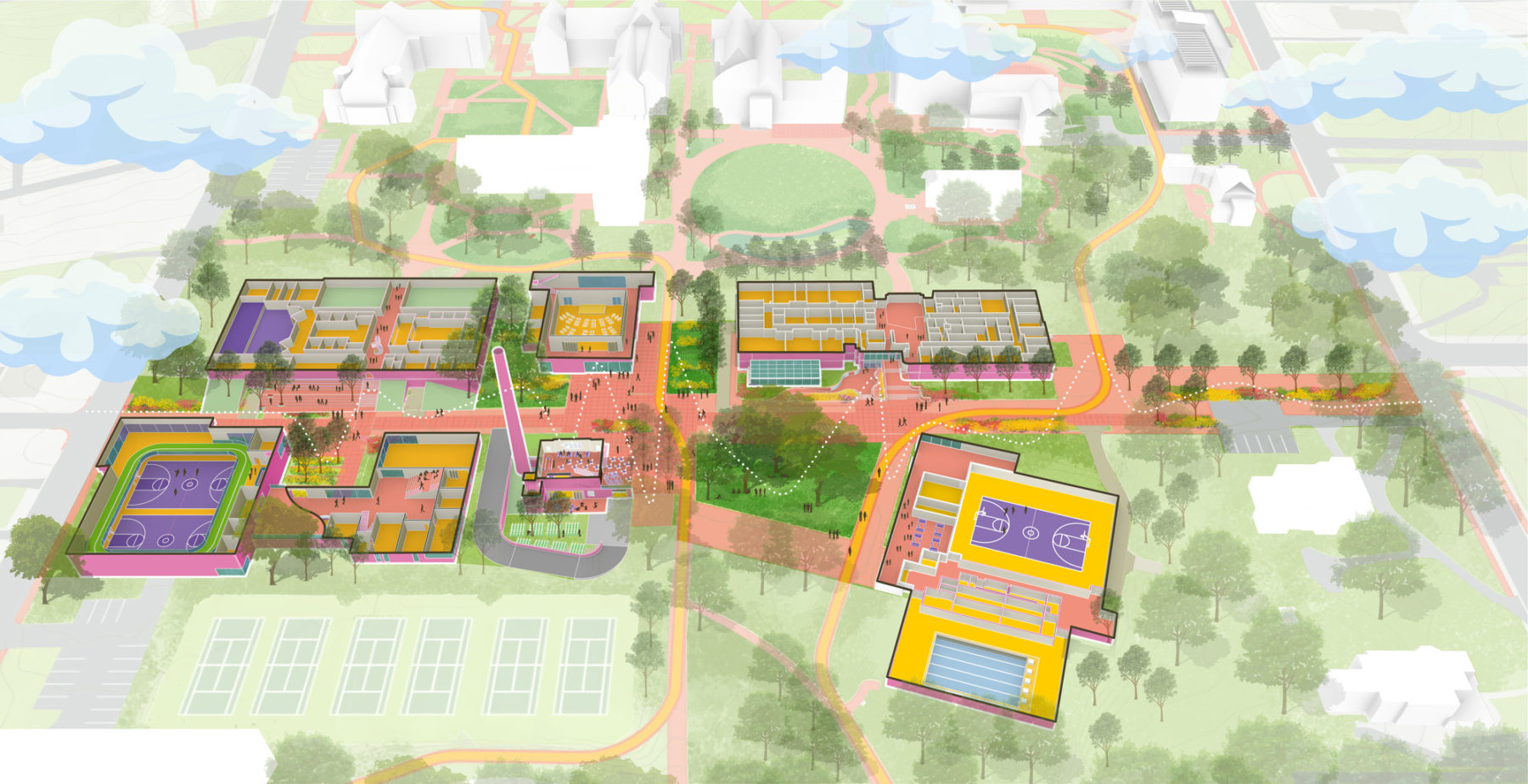
The STEAM Corridor stitches the campus together
The second phase included developing and testing concept alternatives for how Agnes Scott College can evolve over the next ten years, with the goal of honing in on a preferred plan. Each concept built upon the findings from the first phase, and considered the impacts of various physical interventions on the campus and community.
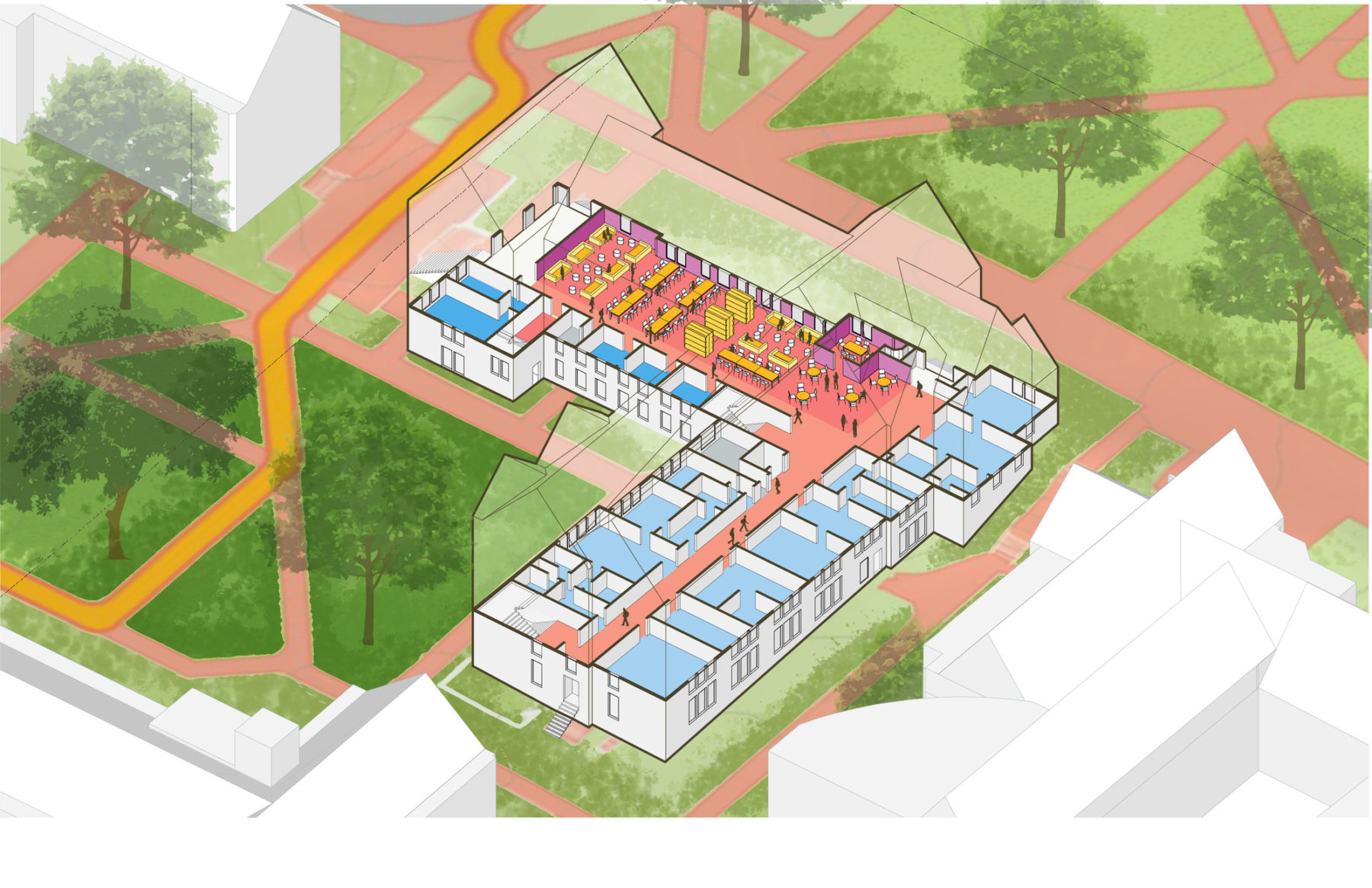
Proposed first floor of Buttrick Hall
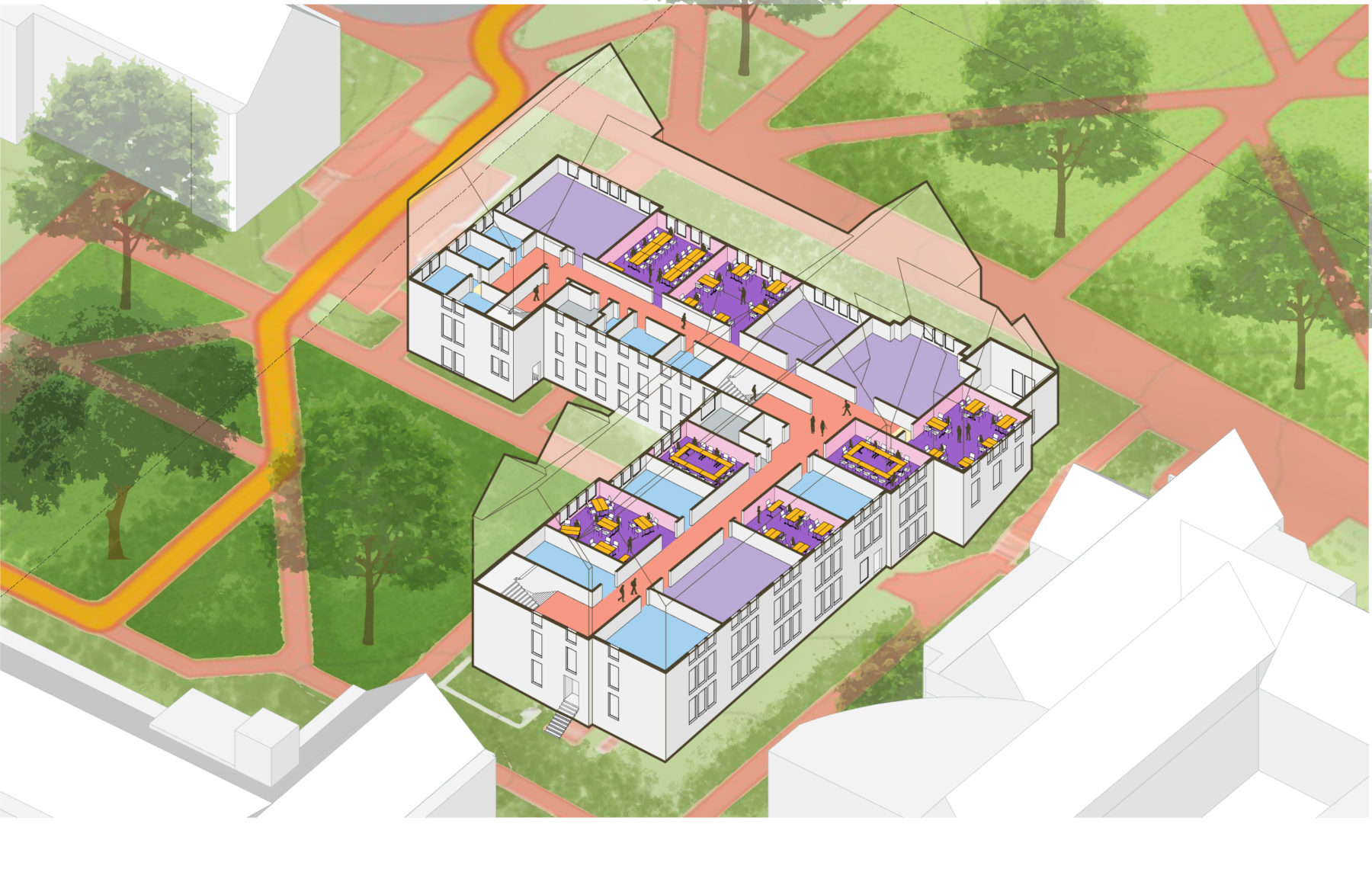
Proposed second floor of Buttrick Hall
Sasaki is currently engaged in the third and final phase of the plan. This phase of the planning process focuses on refining the preferred plan and developing an implementation strategy that includes cost estimates, phasing, and a space migration strategy. This phase will conclude with preparing the final narrative and graphic documentation of the plan that celebrates the 10-year vision for the campus.
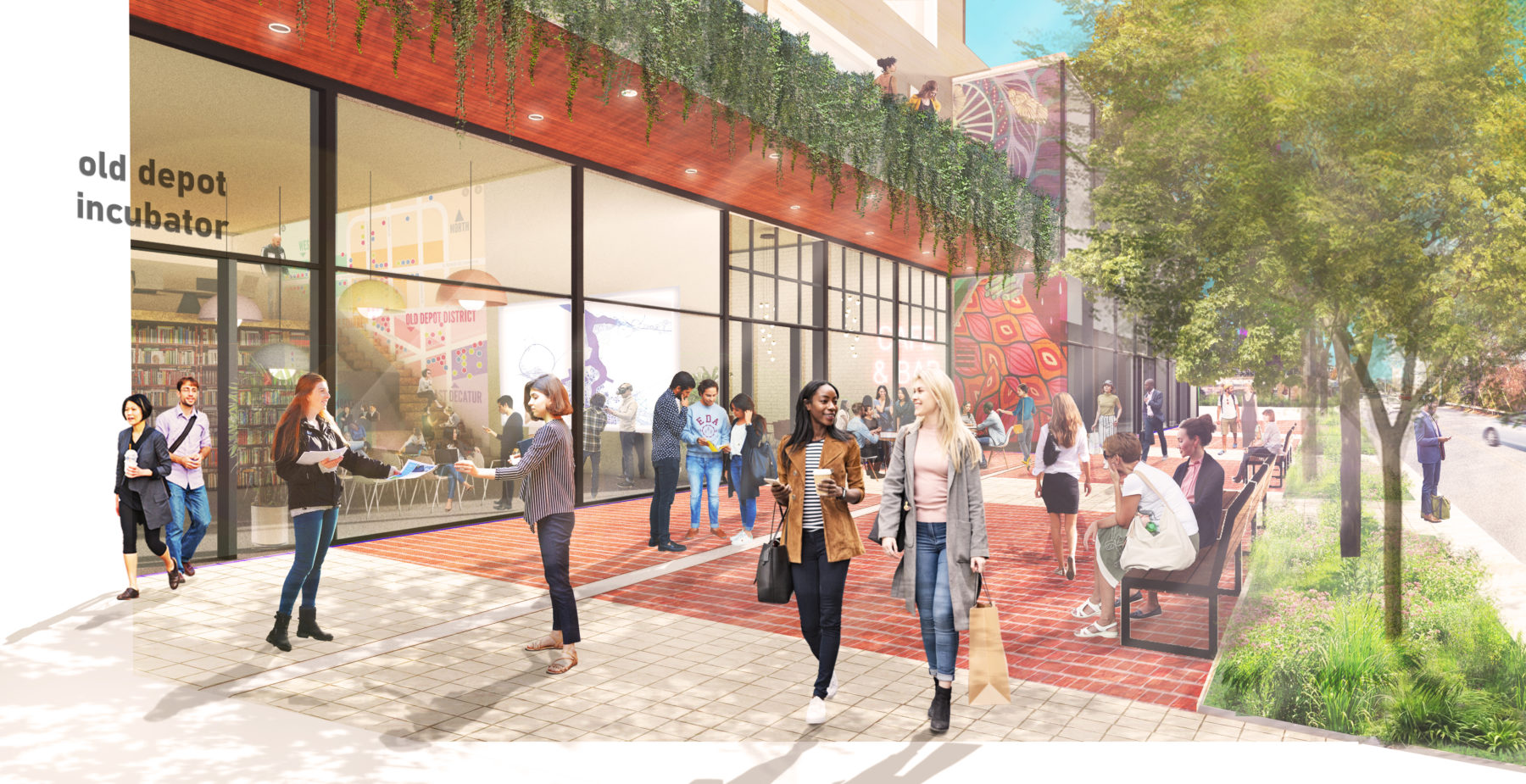
Avery Glen Redevlopment
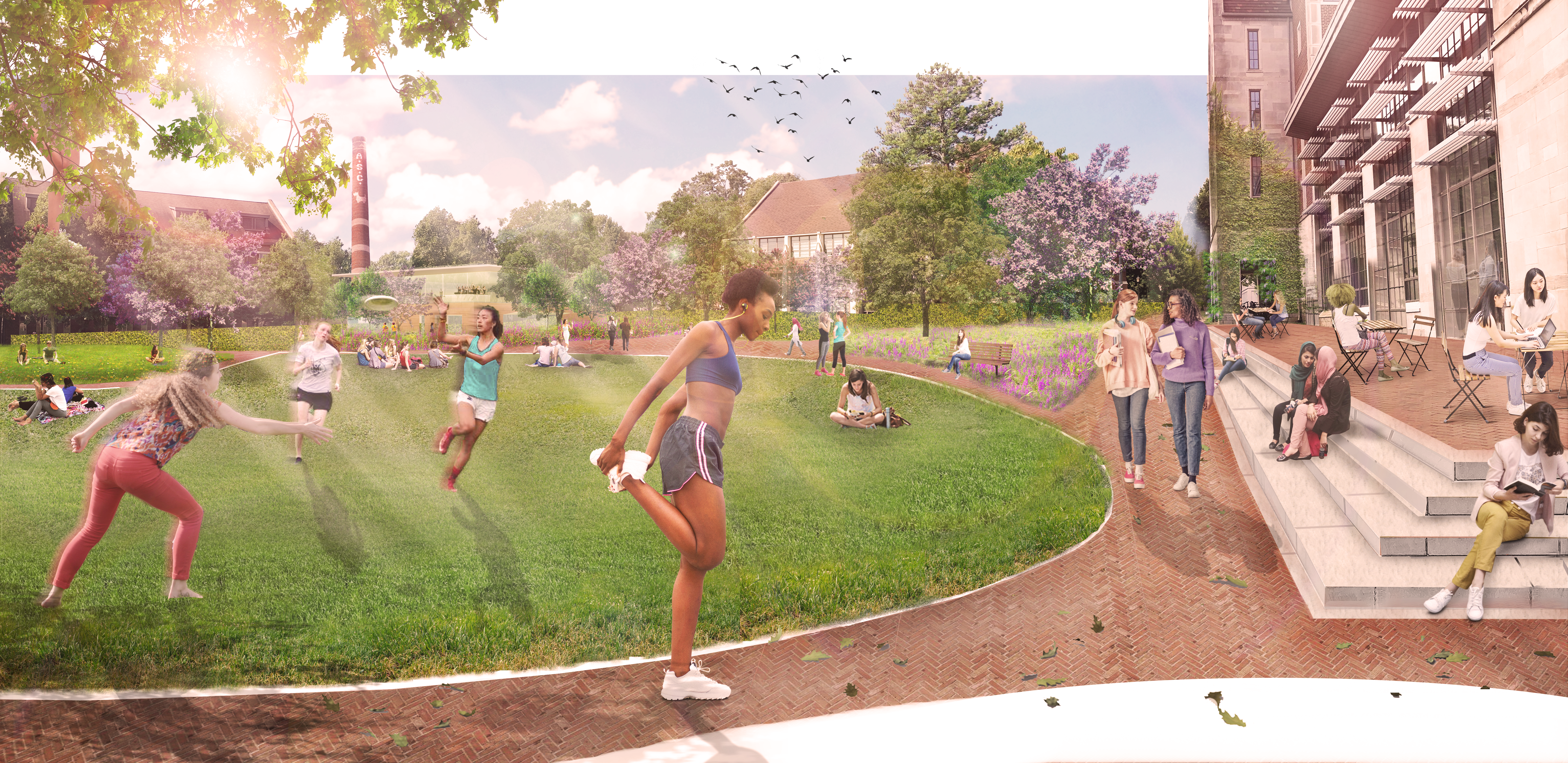
The Circle
想了解更多项目细节,请联系 Caitlyn Clauson.
