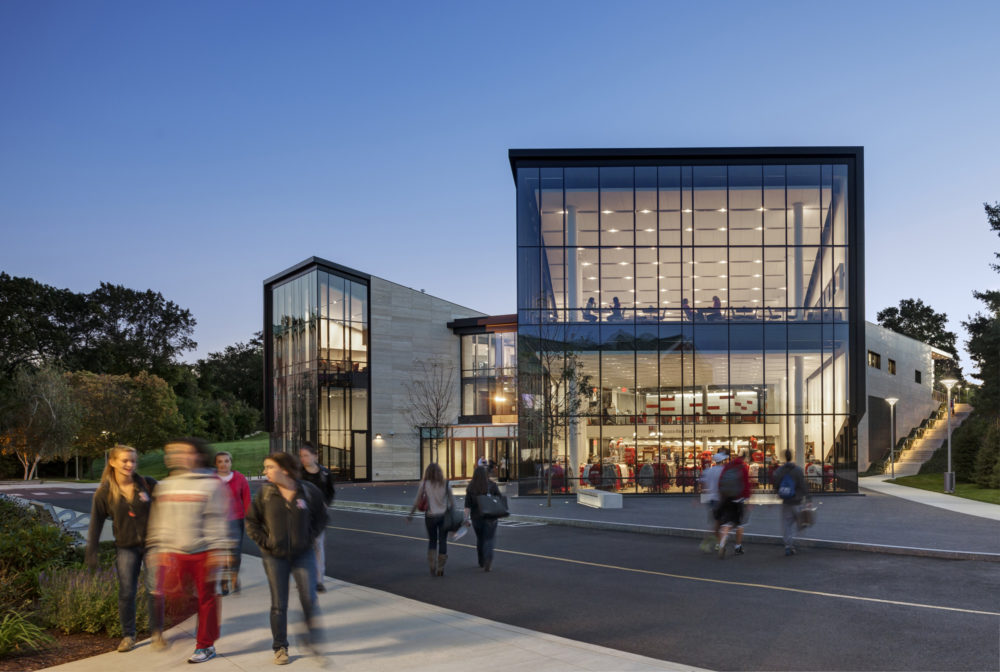
琳达 E. 麦克马洪学生中心
康妮蒂格州费尔菲尔德
 Sasaki
Sasaki
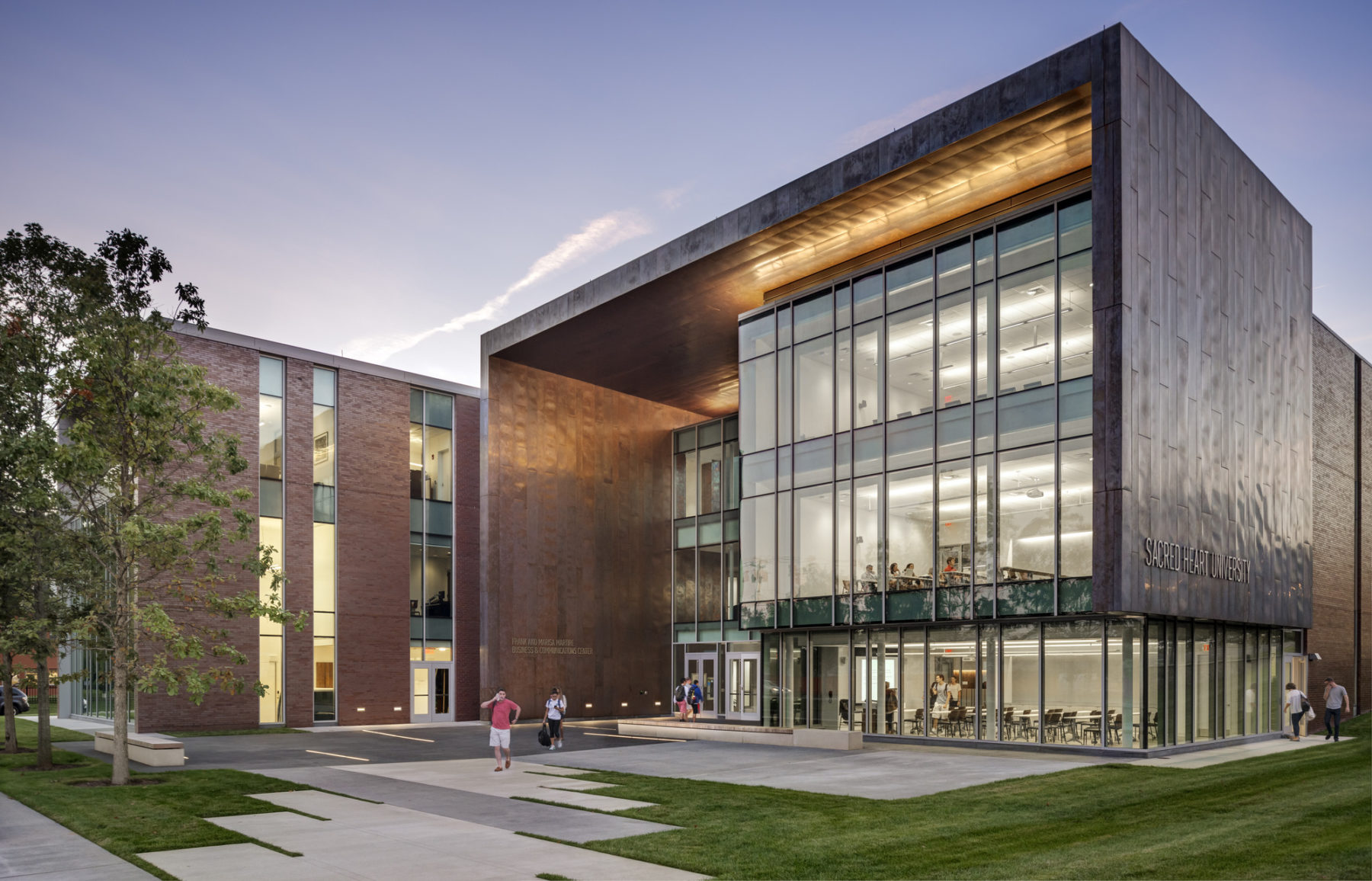
Sasaki designed the new building housing the John F. Welch College of Business and rapidly growing Department of Communications & Media Studies
马泰尔商务与传播中心为杰克·韦尔奇商学院以及传播与媒体研究学系提供场地。选址校园北侧的门户位置,这个集多功能元素于一体的建筑成为了充满活力的跨学科联系汇点。
建筑物配置了独特的功能内容,为商业和传播两个学科带来当代化的学习空间,当中包括交易大厅、案例研习室、互动实验室、多媒体教室、两个大型录影棚(供电视、视频和电影制作之用)、达到行业标准的后期制作设施和放映场地、多媒体论坛(供领导培训、讲座和放映会之用)、会议室和休息室(供学系人员和学生使用)、学生事务中心、餐饮区以及学系办公室。马泰尔商务与传播中心同时容纳了行政领导学院,学院不时邀请国内外嘉宾进行讲座,探讨当前种种商业和教育议题。
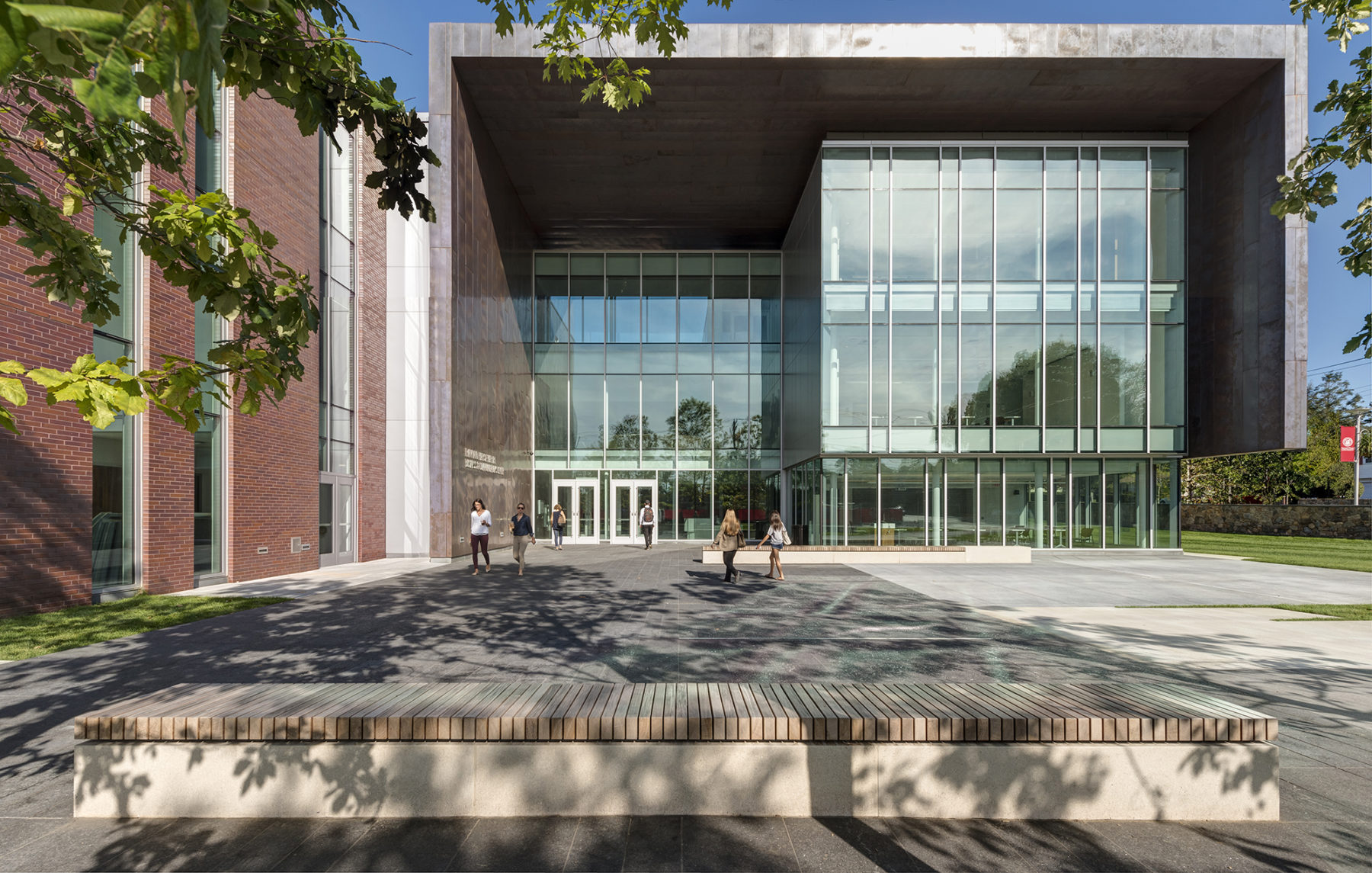
The lower entry court at north entrance is defined by bold architectural forms
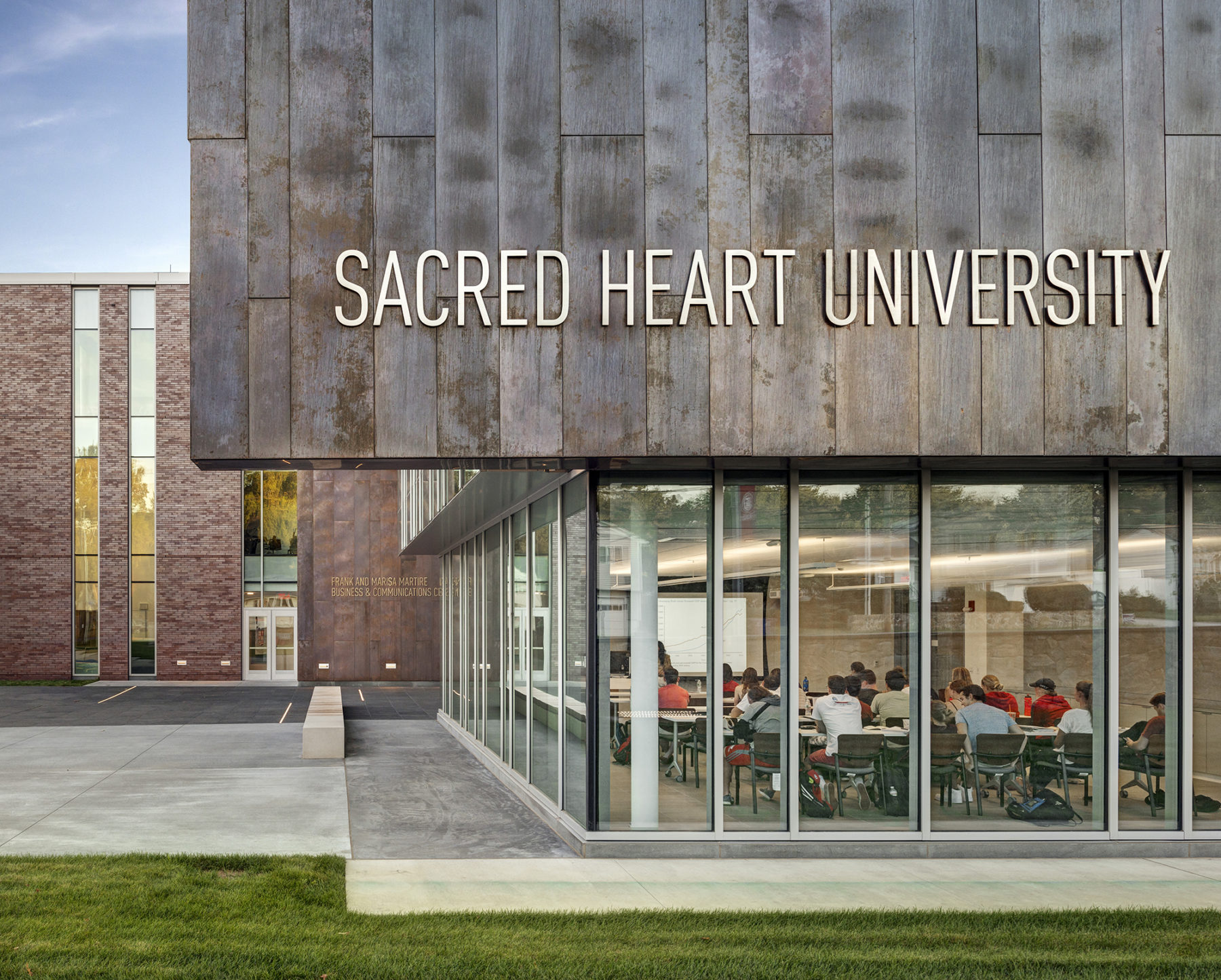
The two schools share state-of-the-art facilities boasting technology-rich features like a trading floor replete with Bloomberg terminals, screening rooms, conference rooms, “smart” classrooms, design labs, and sound and film studios
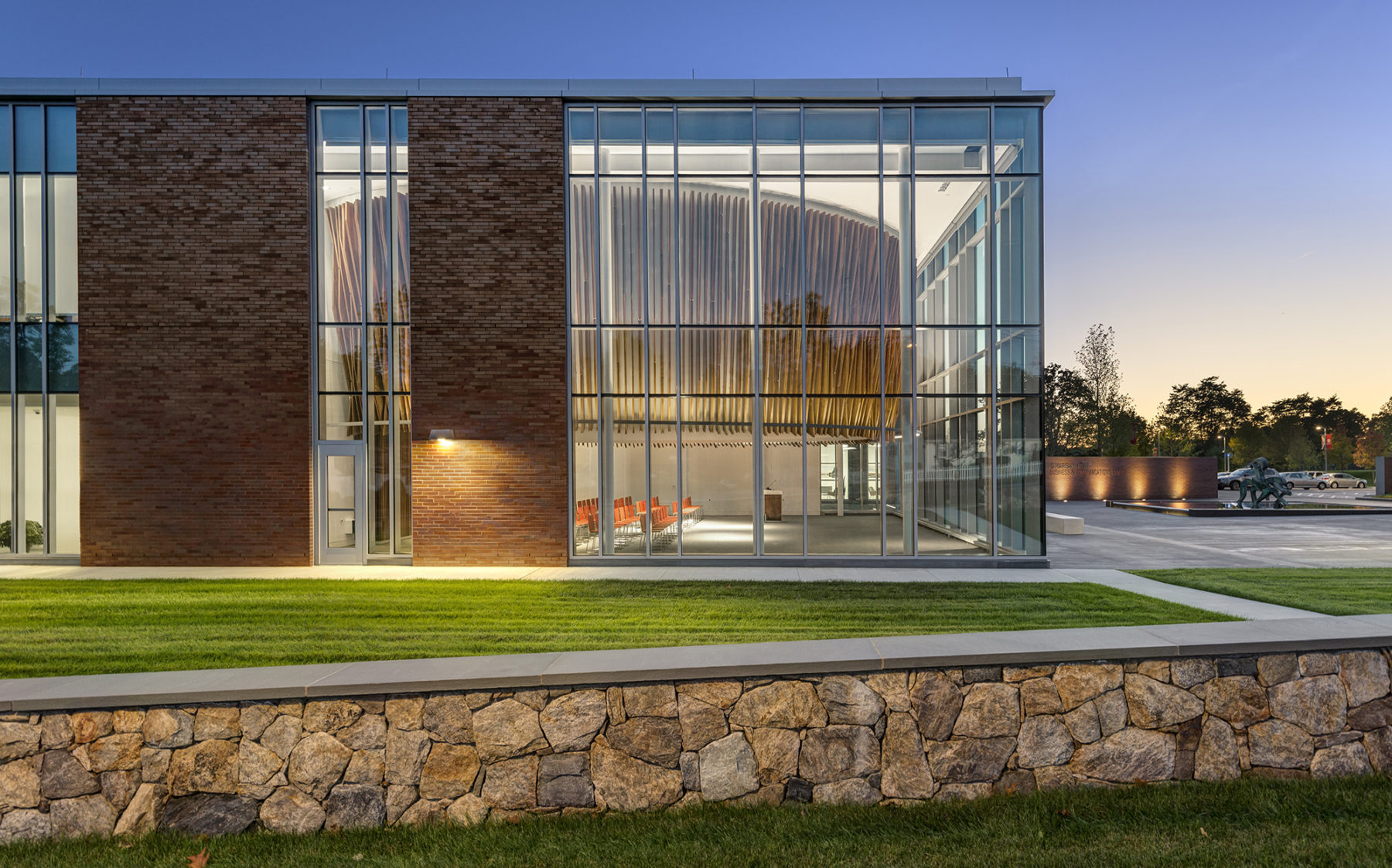
The unique forum space can be seen from outside through the transparent glazing
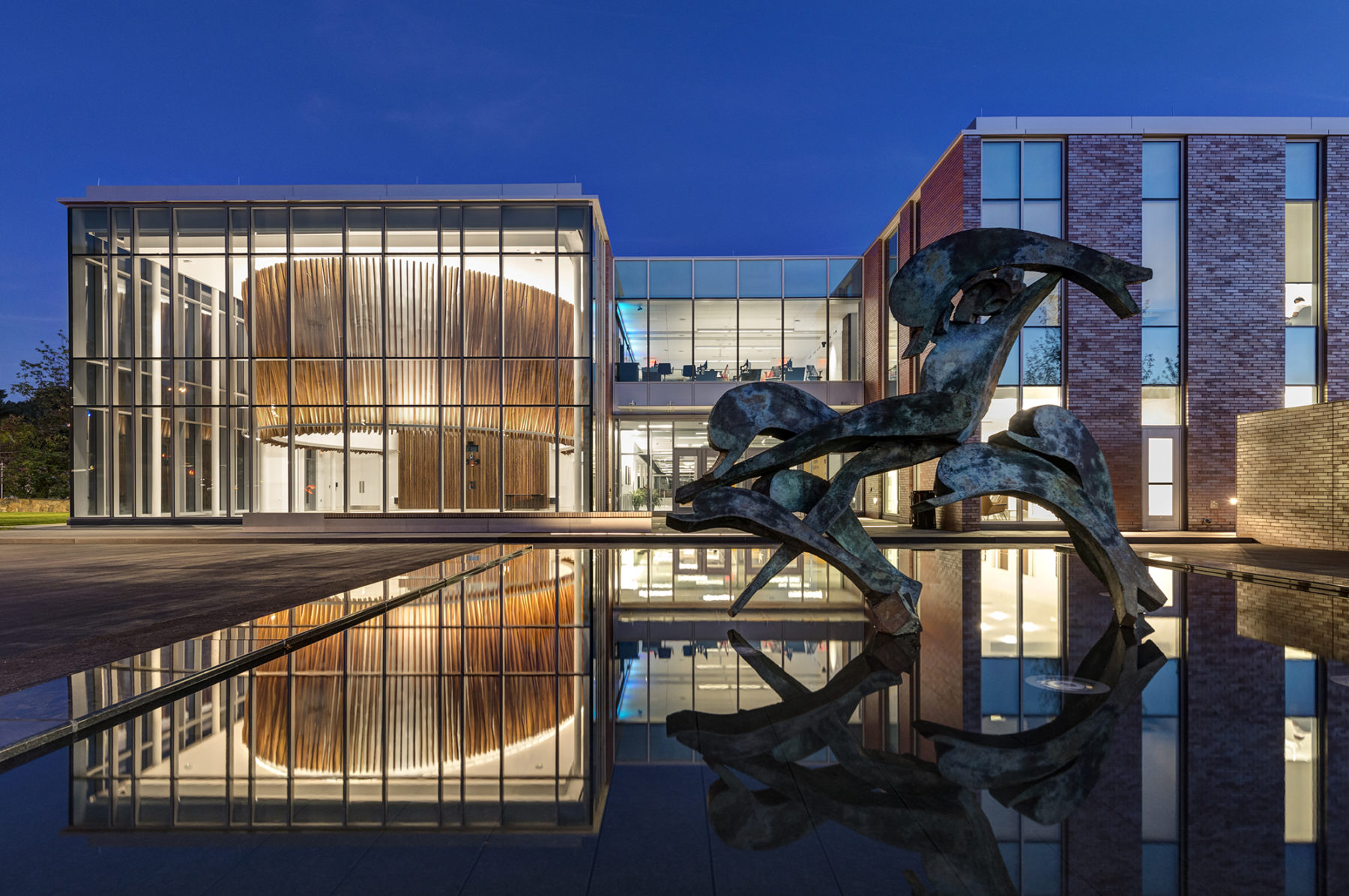
Reflective water feature integrated with sculptural art
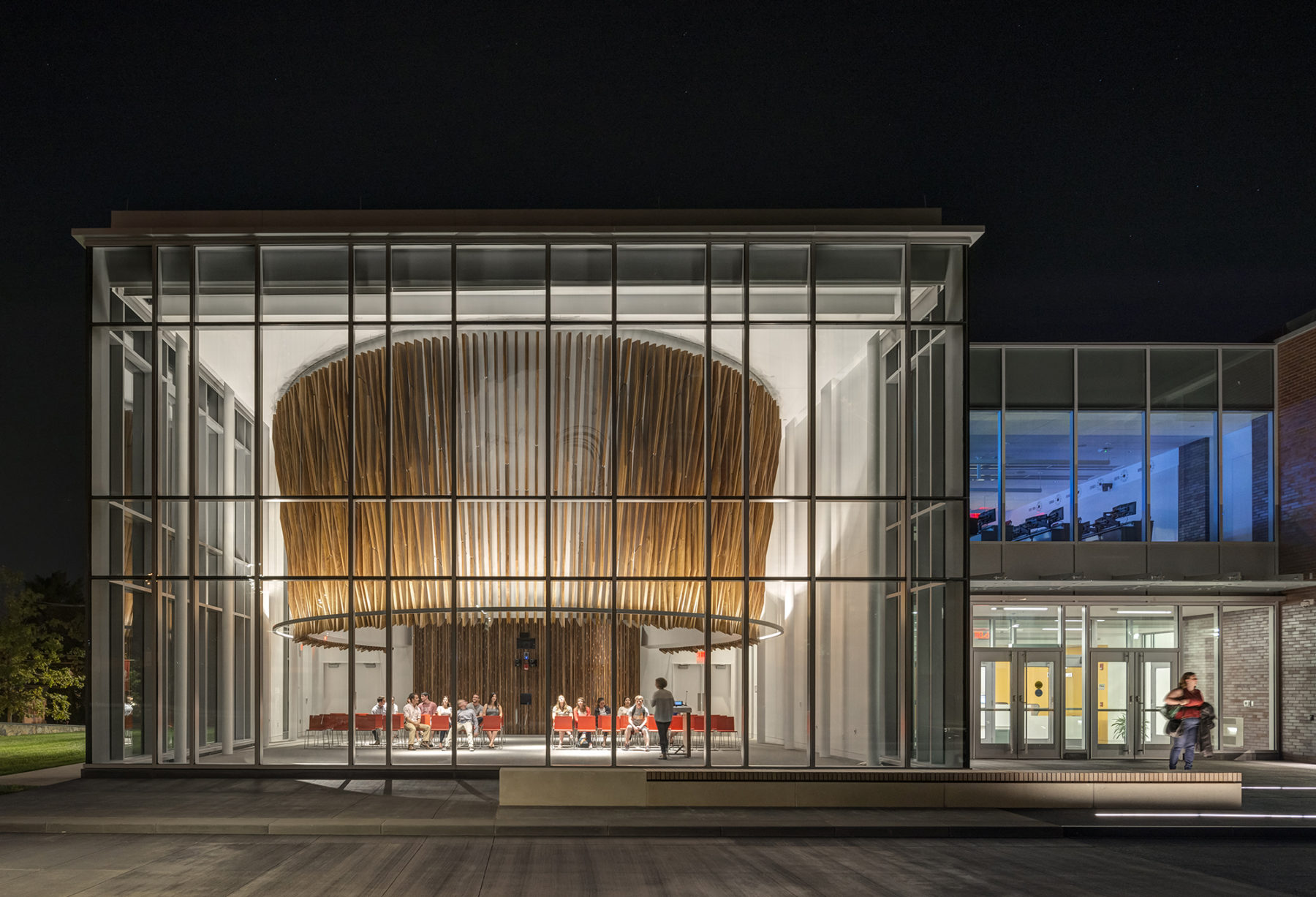
The forum serves as a beacon welcoming visitors to campus
两层高的中庭把各个功能元素联系起来,同时化身人际和学术交流空间。中庭内,咖啡厅和活动家具的设计能带动友好的协作氛围,连接至中庭北侧的大楼梯可提供额外座席,小组研习区和动态的通行路线将中庭上、下两层包围,并将两层的空间联系贯通。此外,中庭还将主入口庭院和下层入口庭院紧扣。主入口庭院设有一个结合雕塑艺术的反光水景,景观之中的矮墙可充当座位,成为绿树林荫的聚会场地;下层入口庭院则提供通往校园南面的人行通道,人们从校园步行至建筑物途中,可欣赏到富代表性的拱道景观。下层入口庭院、花园和主入口庭院三者之间,借由排列整齐、形态优美的树木在公园大道上建立了密切联系。
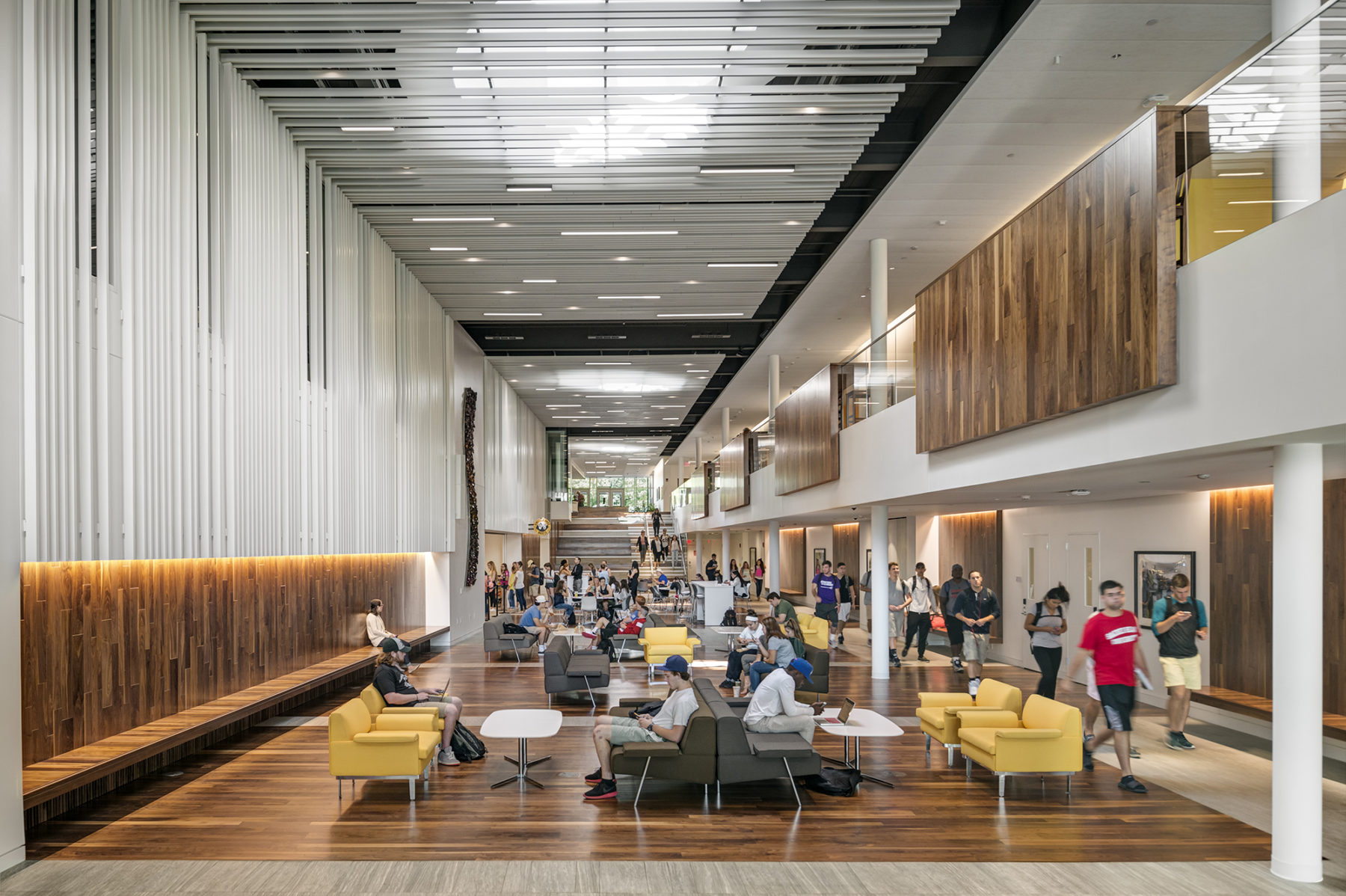
A long central atrium runs the length of the new Frank and Marisa Martire Business & Communications Center
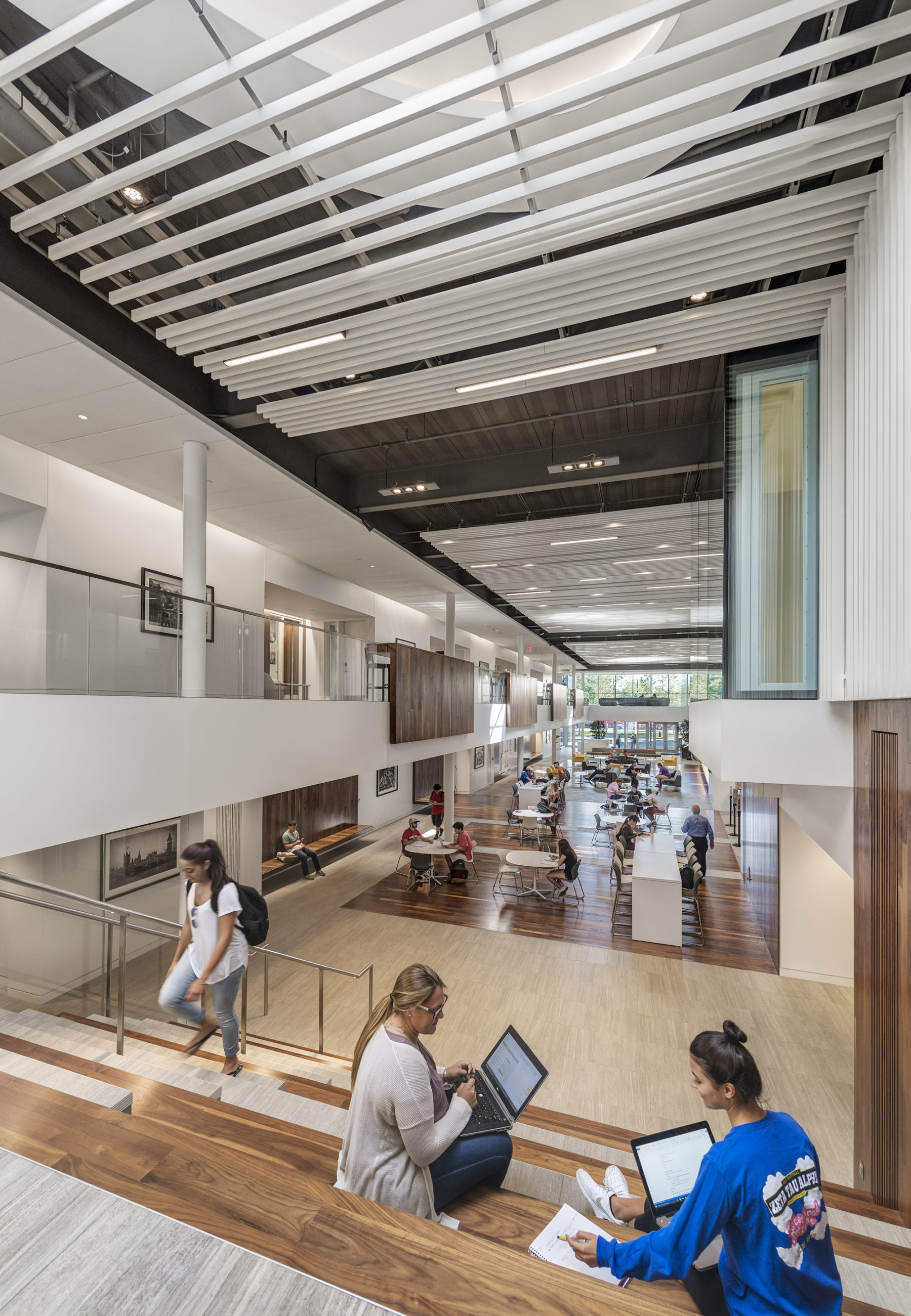
A grand staircase serves also as additional seating
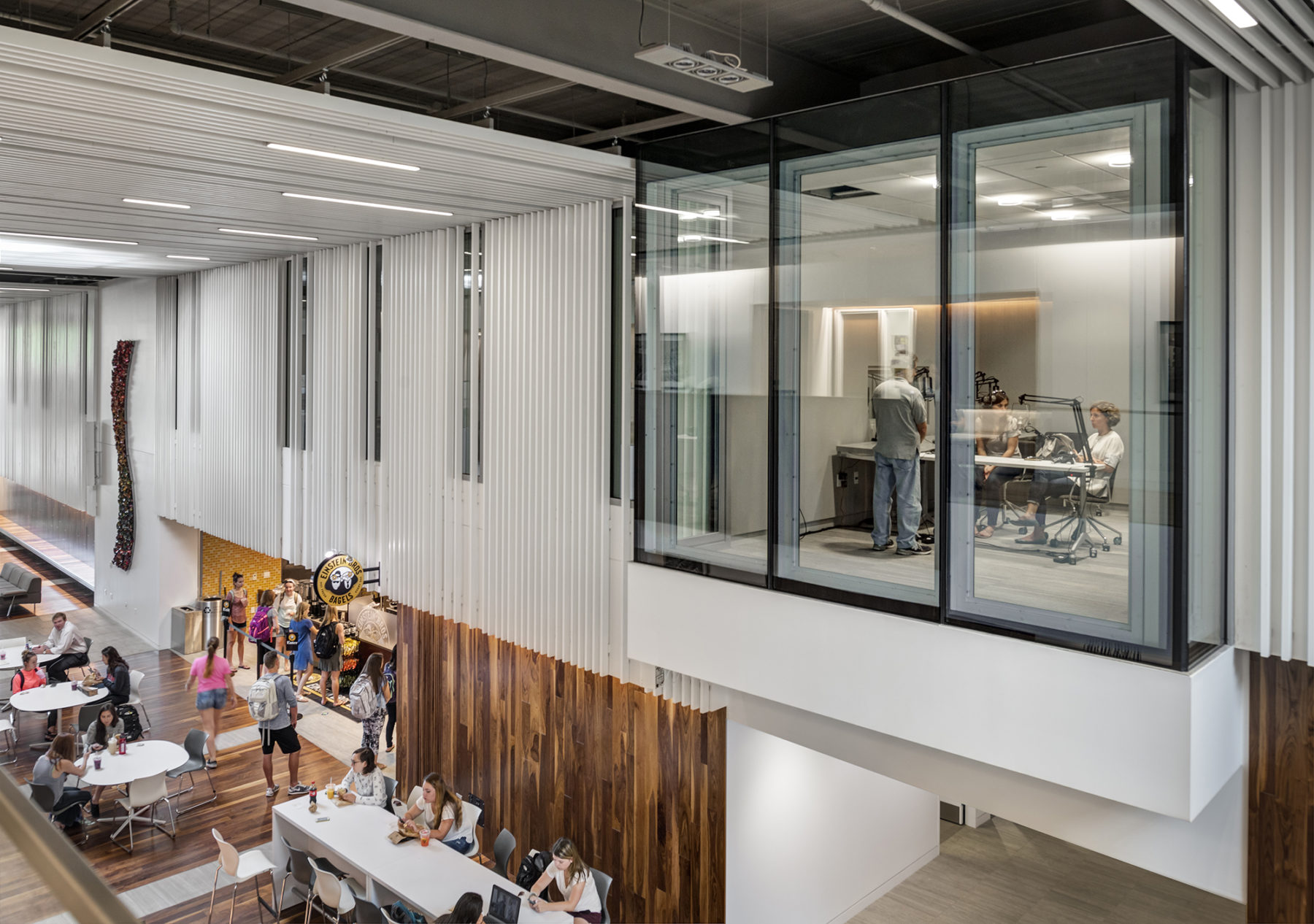
Meeting spaces, both enclosed and open, abound
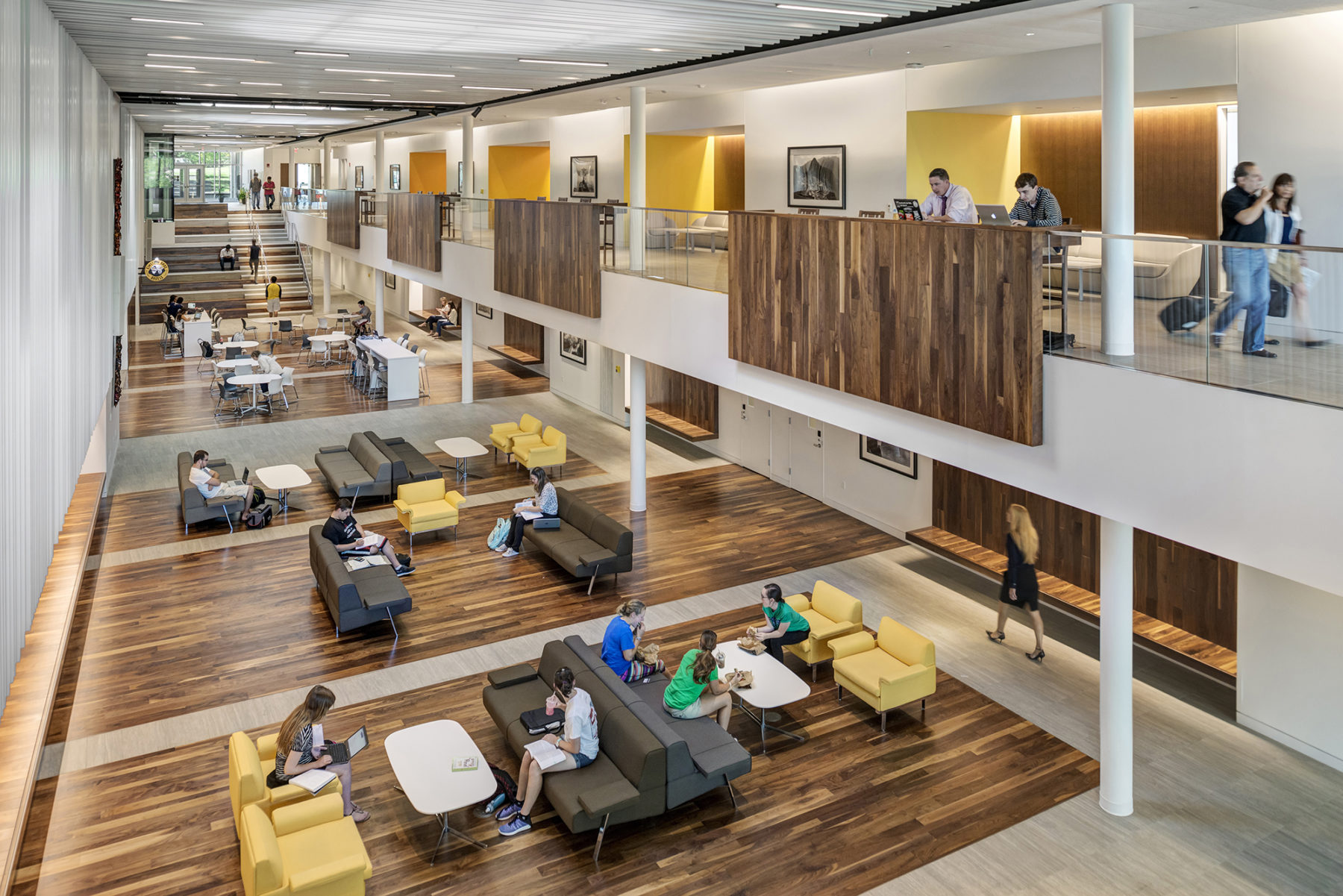
Within the atrium, a café and loose furniture encourage a friendly, collaborative atmosphere
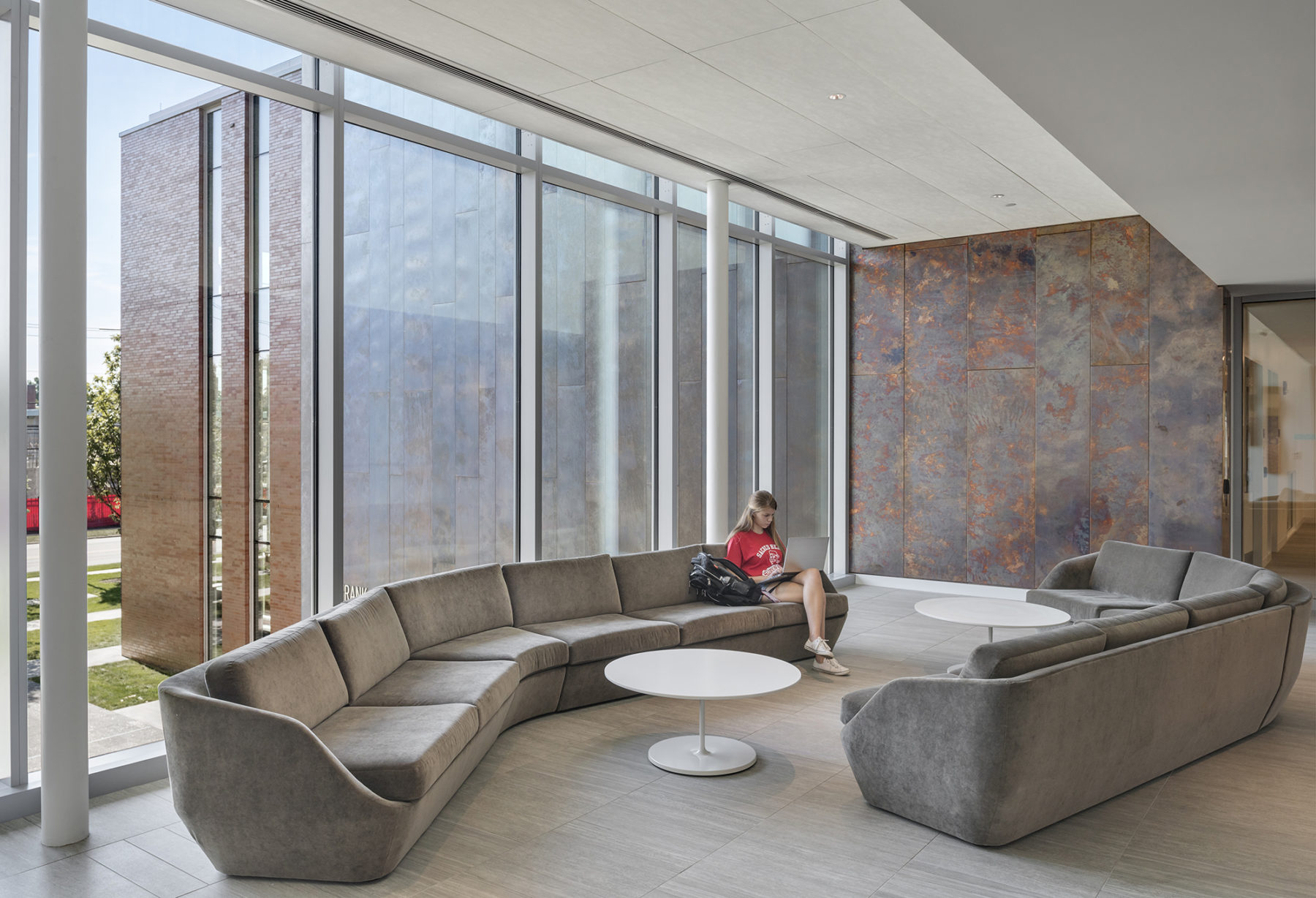
Upper floor open seating invite students to convene between classes
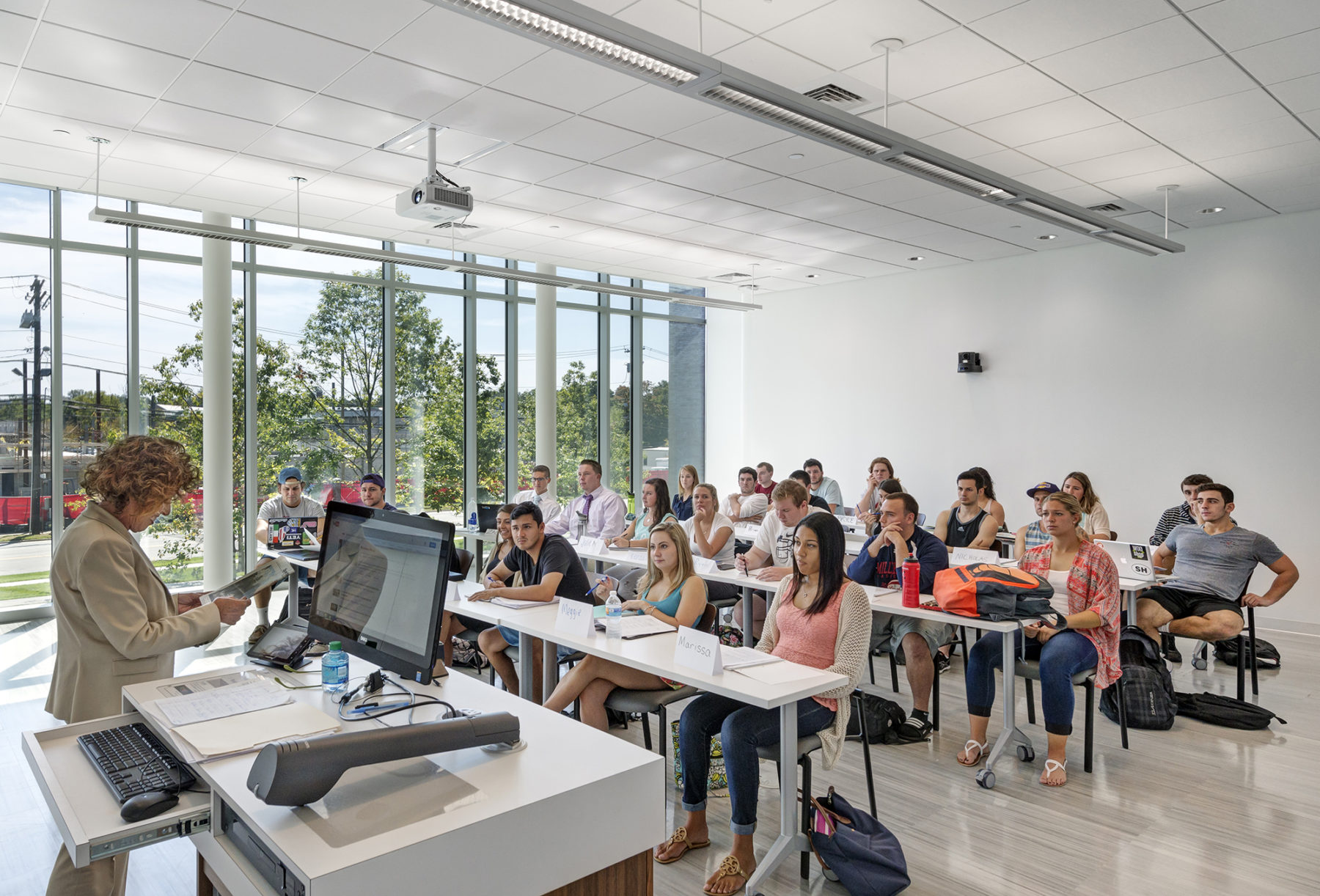
Technology-rich classrooms support the leading-edge curriculum at the intersection of business and communications
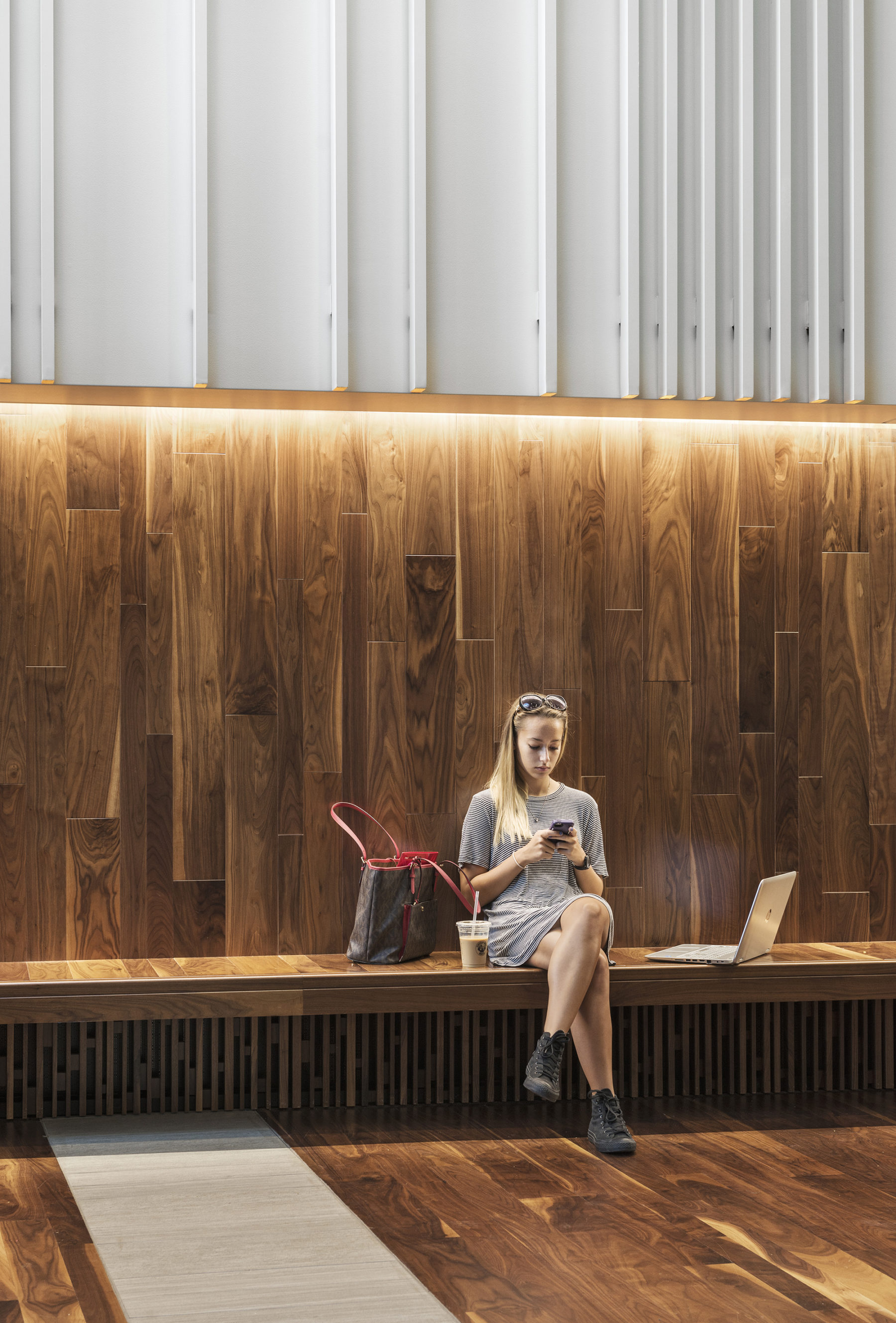
Material and lighting choices work together to create a contemporary and warm space that invites students to linger
A grand staircase serves also as additional seating
Meeting spaces, both enclosed and open, abound
Within the atrium, a café and loose furniture encourage a friendly, collaborative atmosphere
Upper floor open seating invite students to convene between classes
Technology-rich classrooms support the leading-edge curriculum at the intersection of business and communications
Material and lighting choices work together to create a contemporary and warm space that invites students to linger
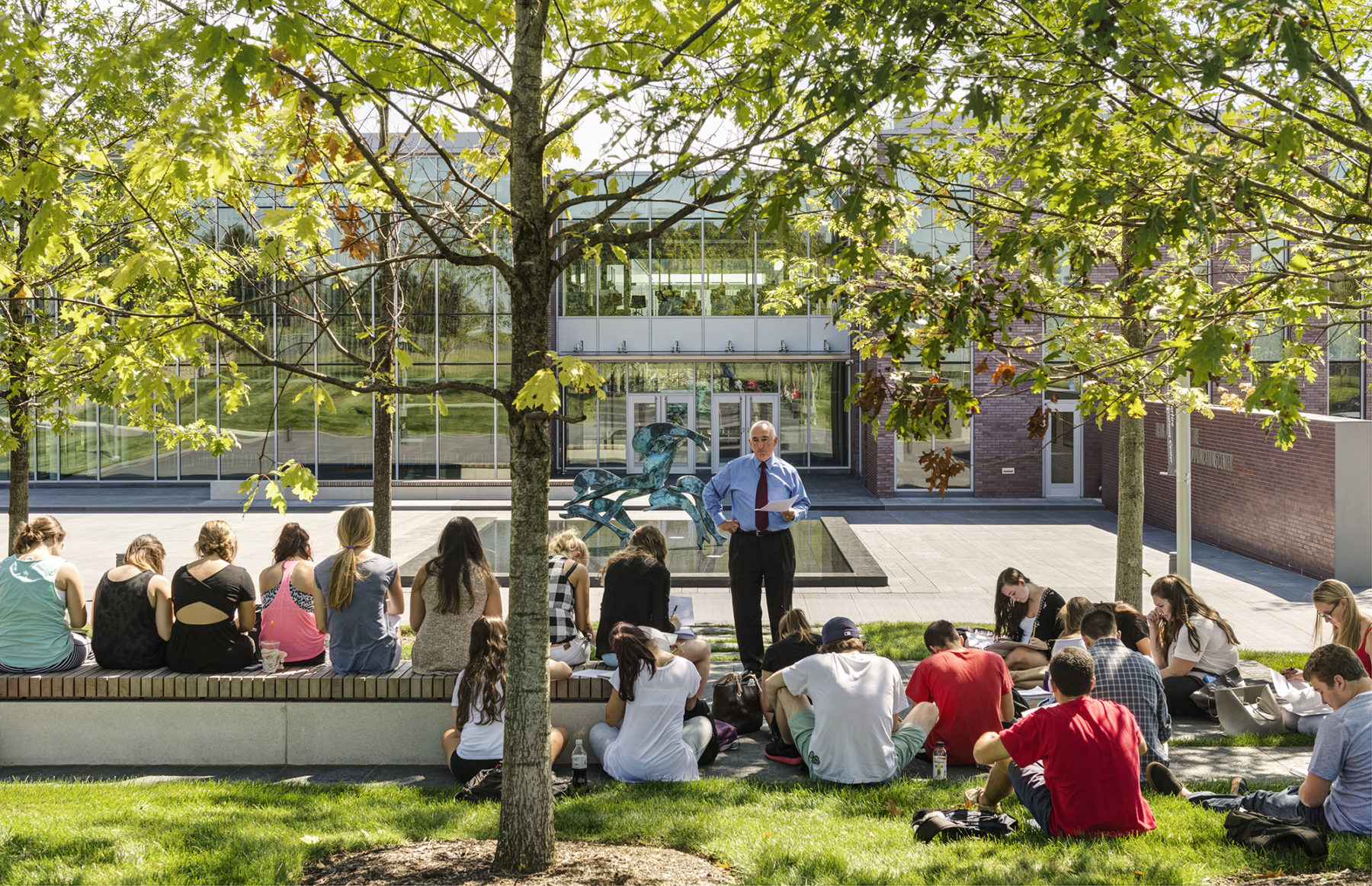
The Martire Center’s state-of-the-art teaching and learning spaces are complemented by an outdoor classroom at the edge of the multi-purpose ceremonial entry court
马泰尔商务与传播中心的建筑手法和教学方针皆示范了如何在传统与当代之间取得平衡。本项目与同为Sasaki设计的大型绿地、教堂和麦克马洪综合大楼共同构成了一个广泛的建筑和公共空间网络,呈对角线发展的各条人行路径贯穿校园,令网络中各个建筑和空间环环相扣。
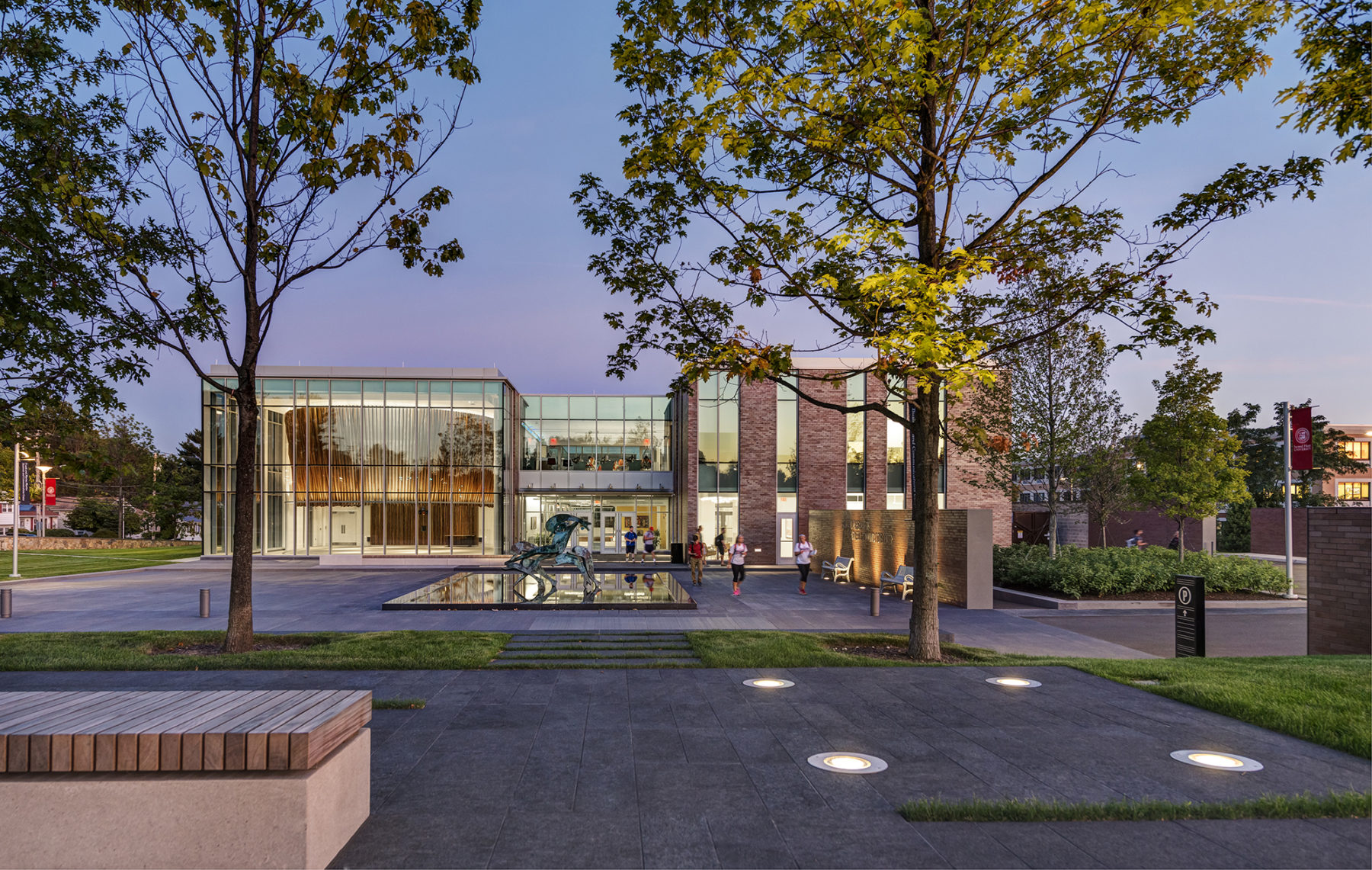
The Martire Center landscape acts as an iconic front door for the campus, announcing arrival and shepherding pedestrians from the highway right into the pedestrian core
想了解更多项目细节,请联系 Vinicius Gorgati.