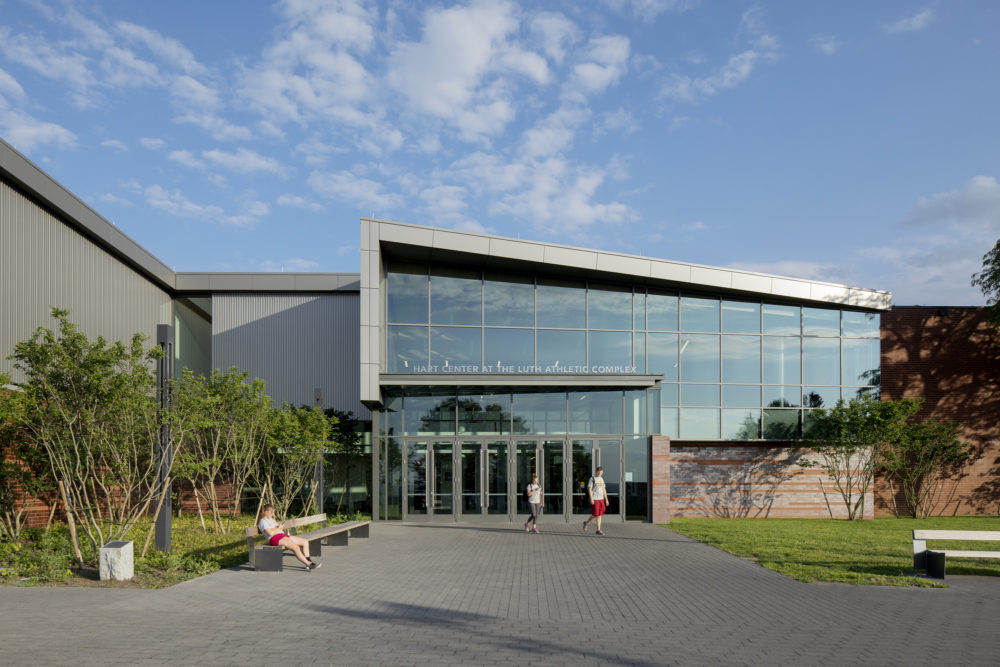
圣十字学院哈特中心扩建及改造
美国麻萨诸塞州伍斯特市
 Sasaki
Sasaki
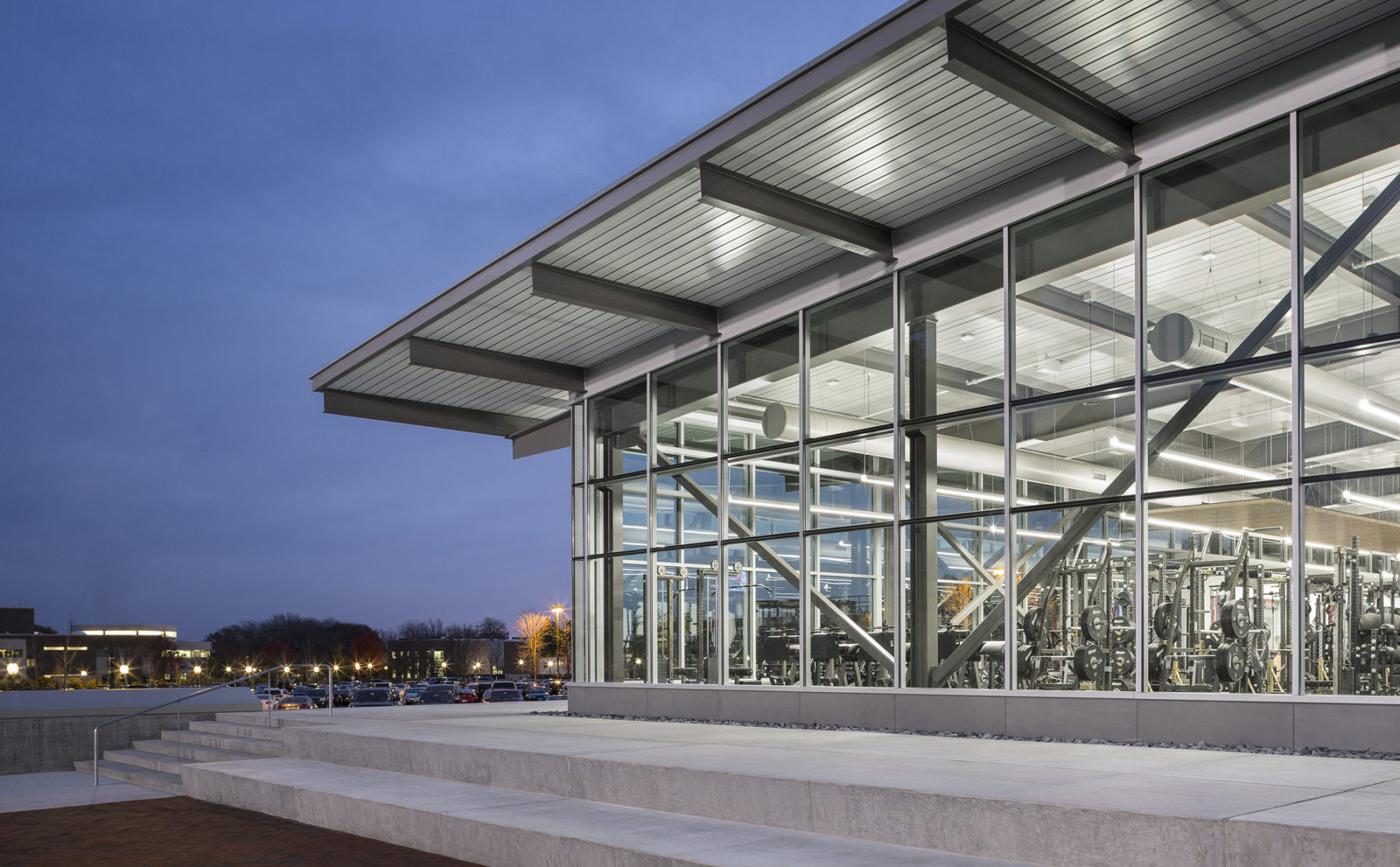
The exposed structure of the buildings shed roof translates from interior to exterior, achieved using Aerolon insulative paint which allows the structure to be continuous without thermal break
布莱恩特大学在2007年夏天宣布成为美国国家大学体育协会第一级别联赛院校(NCAA Division I)并加入东北联盟(Northeast Conference),其后在2012年正式成为联盟成员。布莱恩特大学拥有22支体育校队,学生运动员人数超过550名。该校的运动项目不但闻名当地,在整个地区以至全美国也备受推崇。令大学如此成功的关键是该校的体能训练课程,课程的宗旨是让运动员在减少受伤的基础下,接受提升体格、速度、力量、移动性和体能的训练。校方了解到体能训练对学生运动员的重要性,遂委托Sasaki设计布德格体能训练中心。占地逾900平方米的新设施为各体育校队提供技术先进的负重训练环境,让运动员能以最佳状态备战顶级赛事。此外,这里也是招募新人的理想场地。
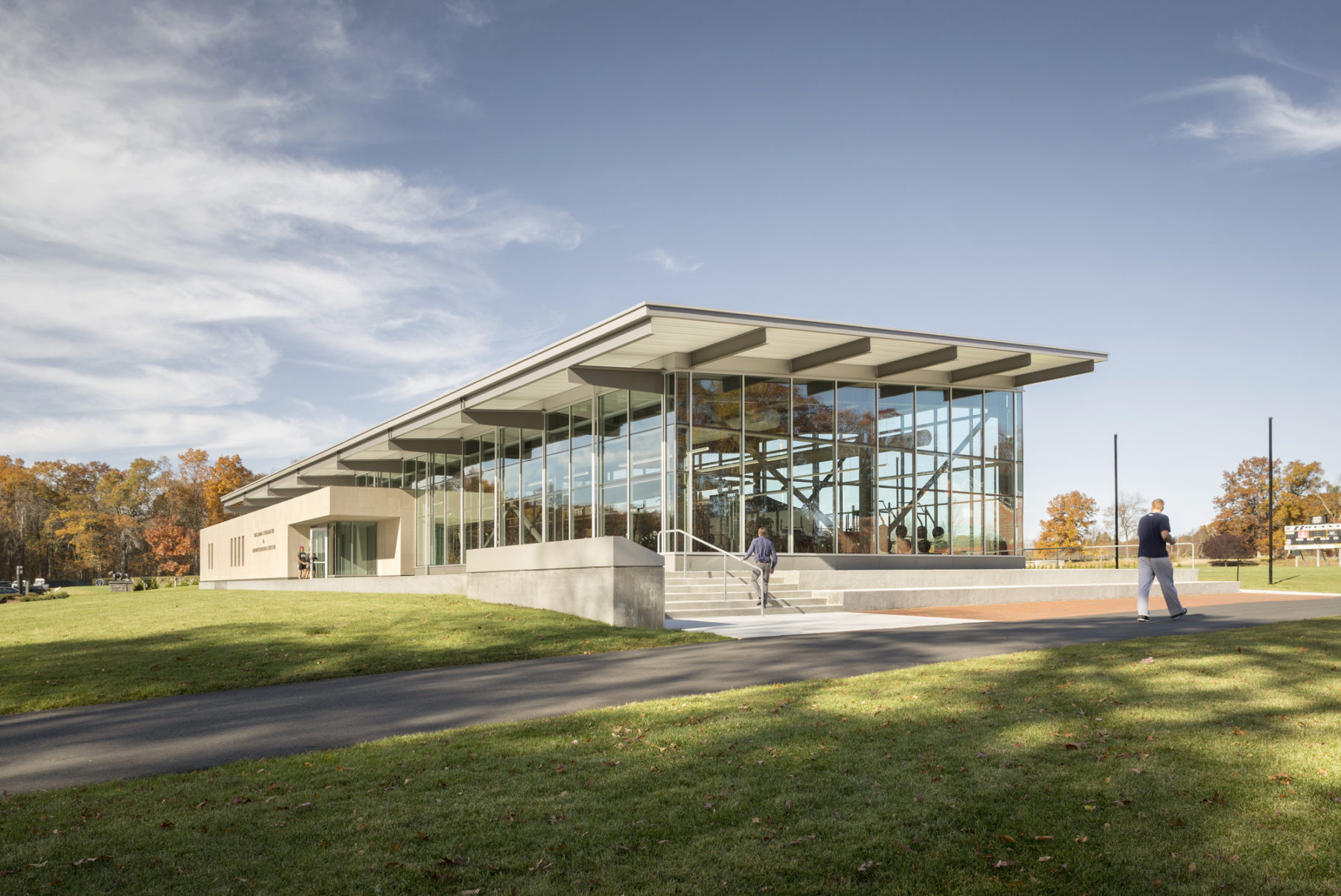
The exterior material palette references neighboring newer buildings on campus, including composite metal panels and a panelized stone veneer system of Portuguese limestone. Both serve as a rain screen.
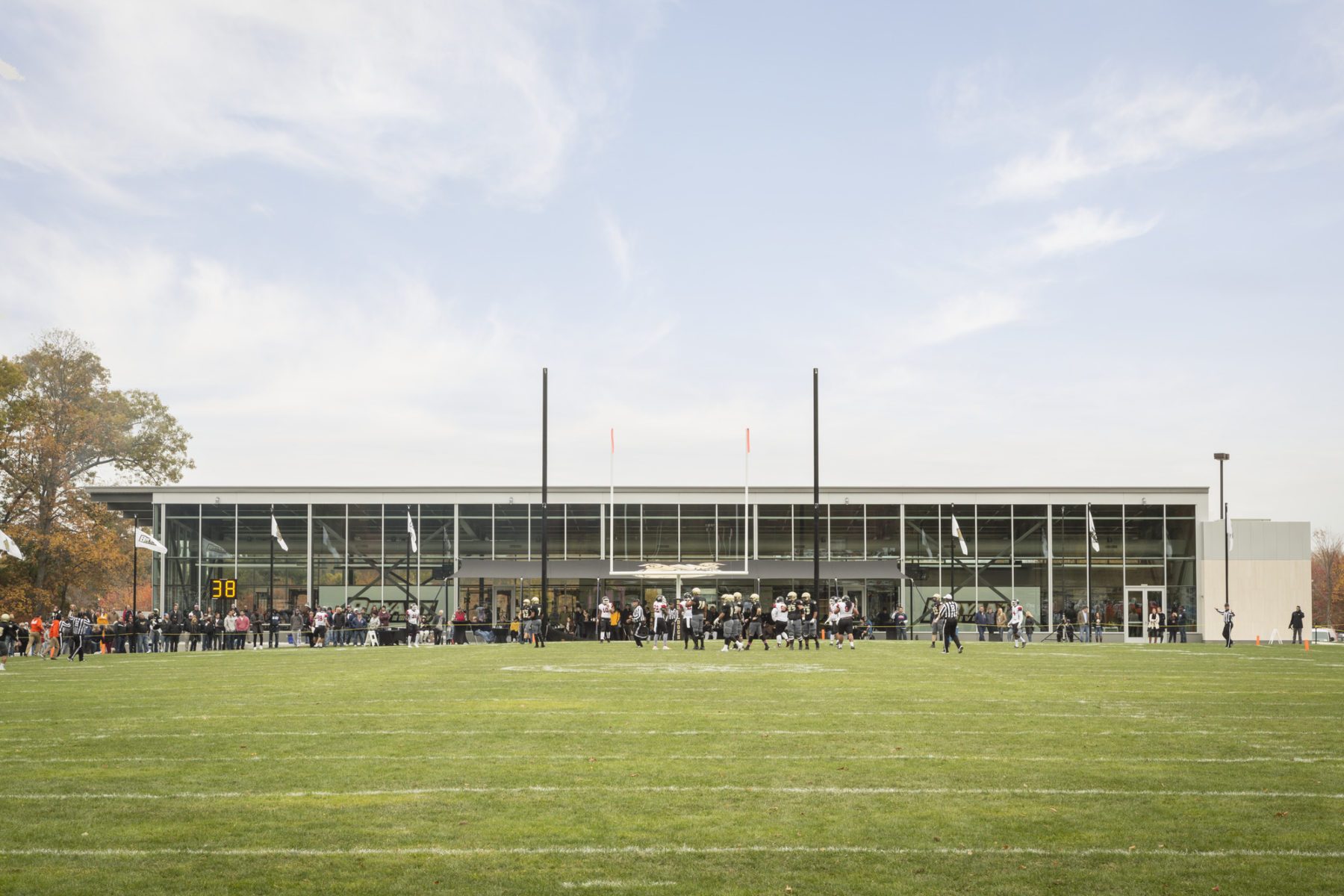
On the north side of the building is a terrace designed for alumni gatherings during home games where a custom tensile shade structure extends from the steel columns of the building
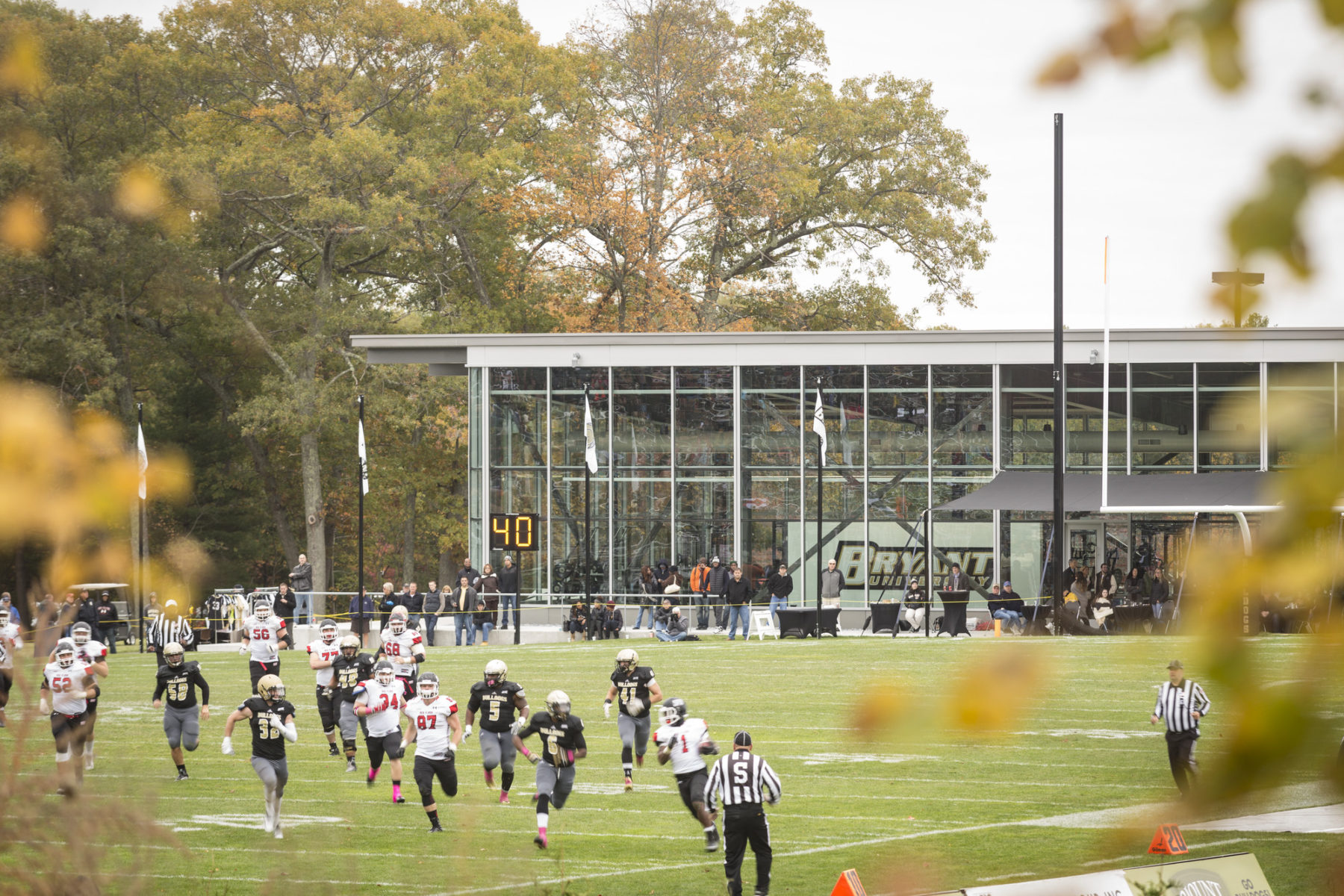
The main space is wrapped on the south and west sides by a sculptural form clad in limestone (a material utilized prominently on campus) that houses the building’s support programs. With the length of the glass volume running from sideline to sideline of the football field, the tallest facade helps to give containment and definition to the otherwise open-ended stadium.
主要建筑体量有线条简单的外形和外露的结构,室内设有24个举重平台、可调式负重和心肺训练器材以及实心球投掷墙,另外还有一条50米长的室内草地跑道。这个主空间在南、西两侧被一个较主空间稍矮的石灰石体量所包覆,那里容纳了一系列辅助功能空间,包括营养中心、小型置物隔间、更衣室、教练办公室、会议室、洗手间、仓库以及设备空间等。除为学生提供各种各样的功能之外,布德格体能训练中心也会在橄榄球比赛期间在建筑物北侧的平台架设帐篷,供贵宾和校友观看球赛。
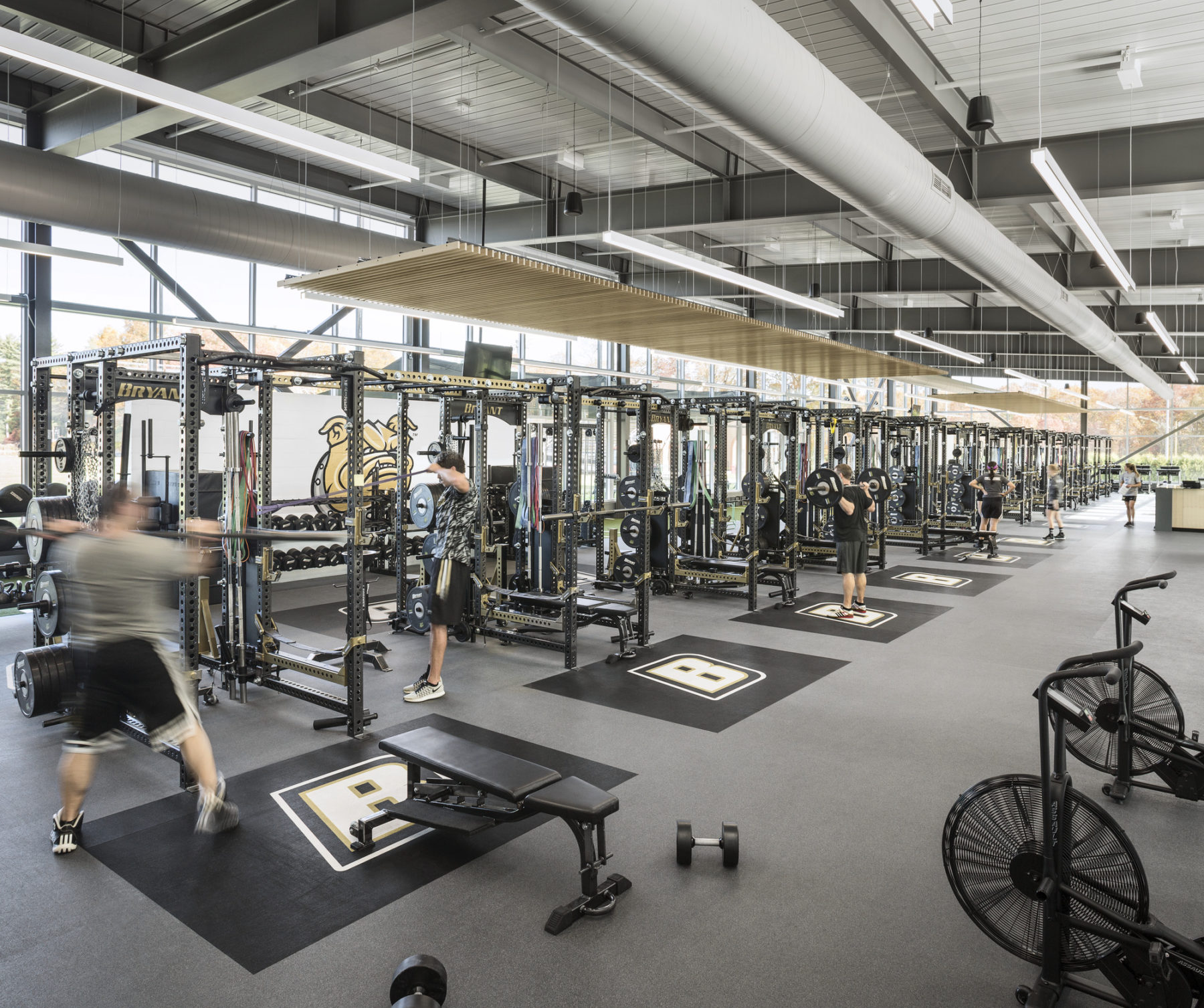
Twenty-four lifting platforms stand in pairs, back to back, surrounded by a perimeter of selectorized weight and cardio machines. The heating and cooling is delivered throughout the space via two prominent spiral ducts as well as perimeter baseboard heat built into the curtain wall base. A wood grill decorative ceiling cloud hangs above the lifting platform which serves to add warmth, rhythm, and scale.
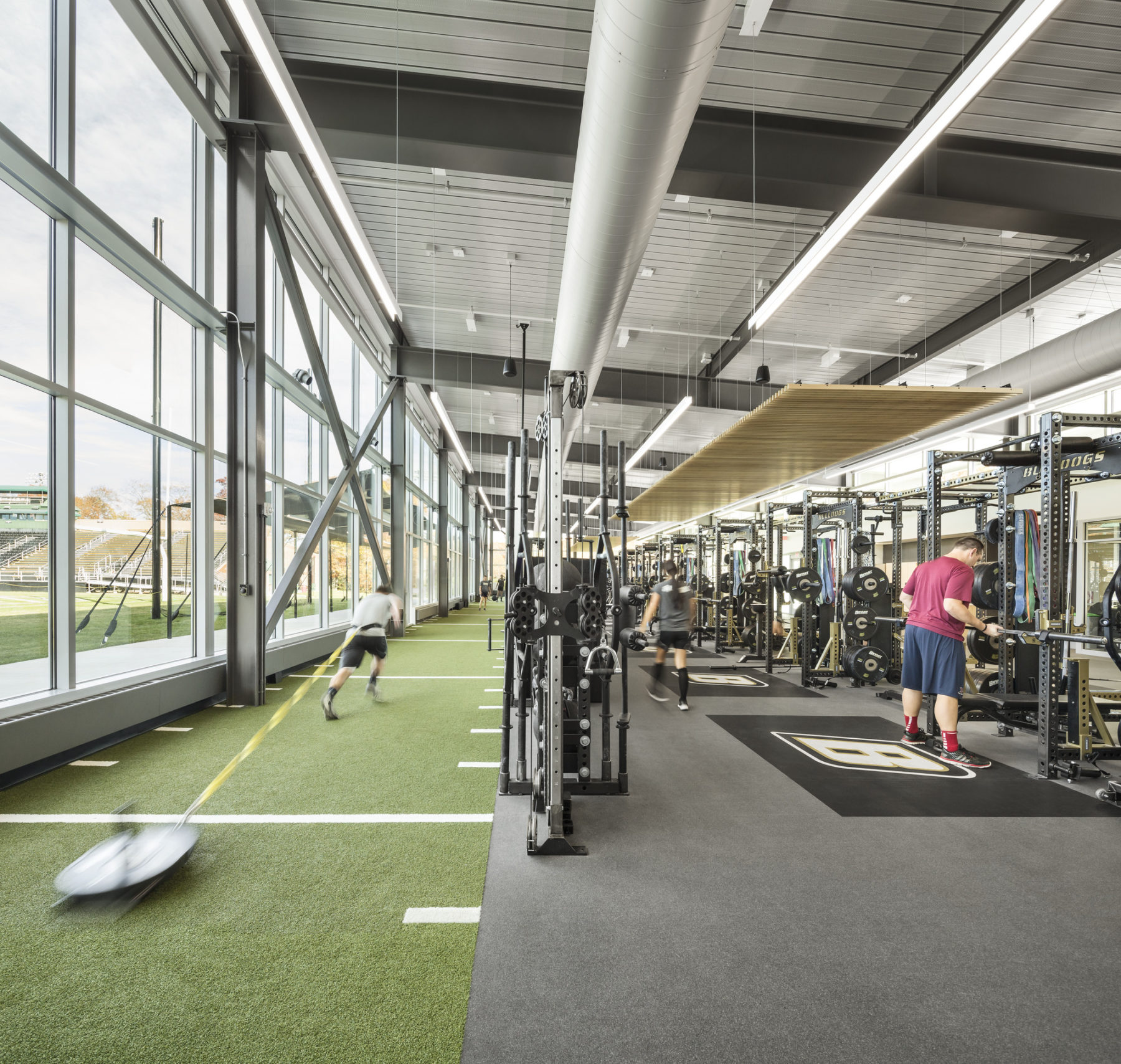
The state-of-the-art weight training environment is designed both to strengthen teams for top-level competition and recruit the best new talent. The main volume is a simple shed with exposed structure and mechanical systems floating above 24 power lifting platforms, selectorized weight and cardio machines, medicine ball walls, and a 160’ long indoor turf. The ample daylight allows the Bryant Athletics programs to use the primary space without the assistance of artificial lighting for many hours of the day, while carefully studied overhangs help to limit the amount of direct glare.
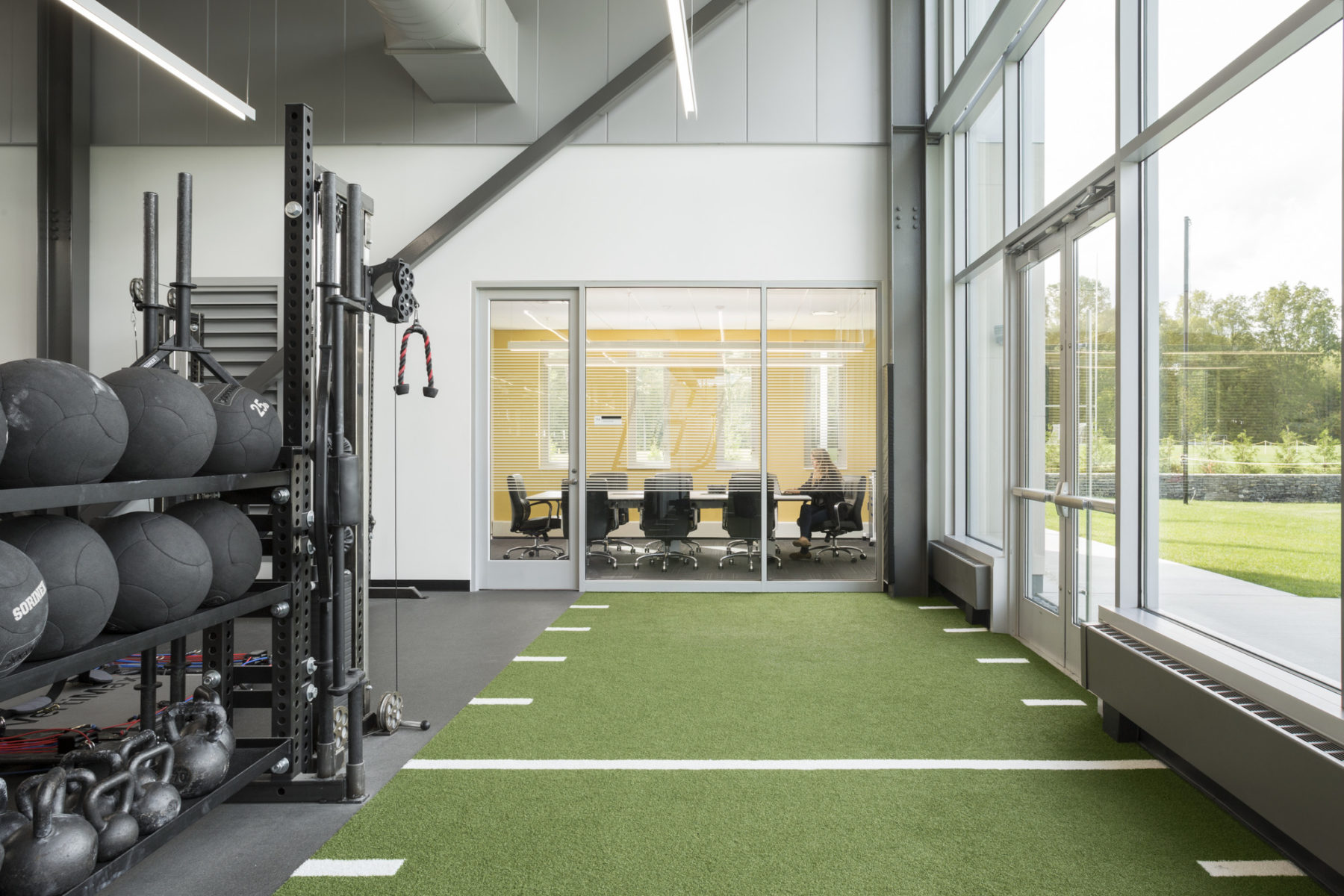
To the southwest of the building are support programs: coach offices, changing rooms, restrooms, nutrition counter with ice machine and fridge for protein shakes, and a glass-enclosed conference room used in the recruitment process
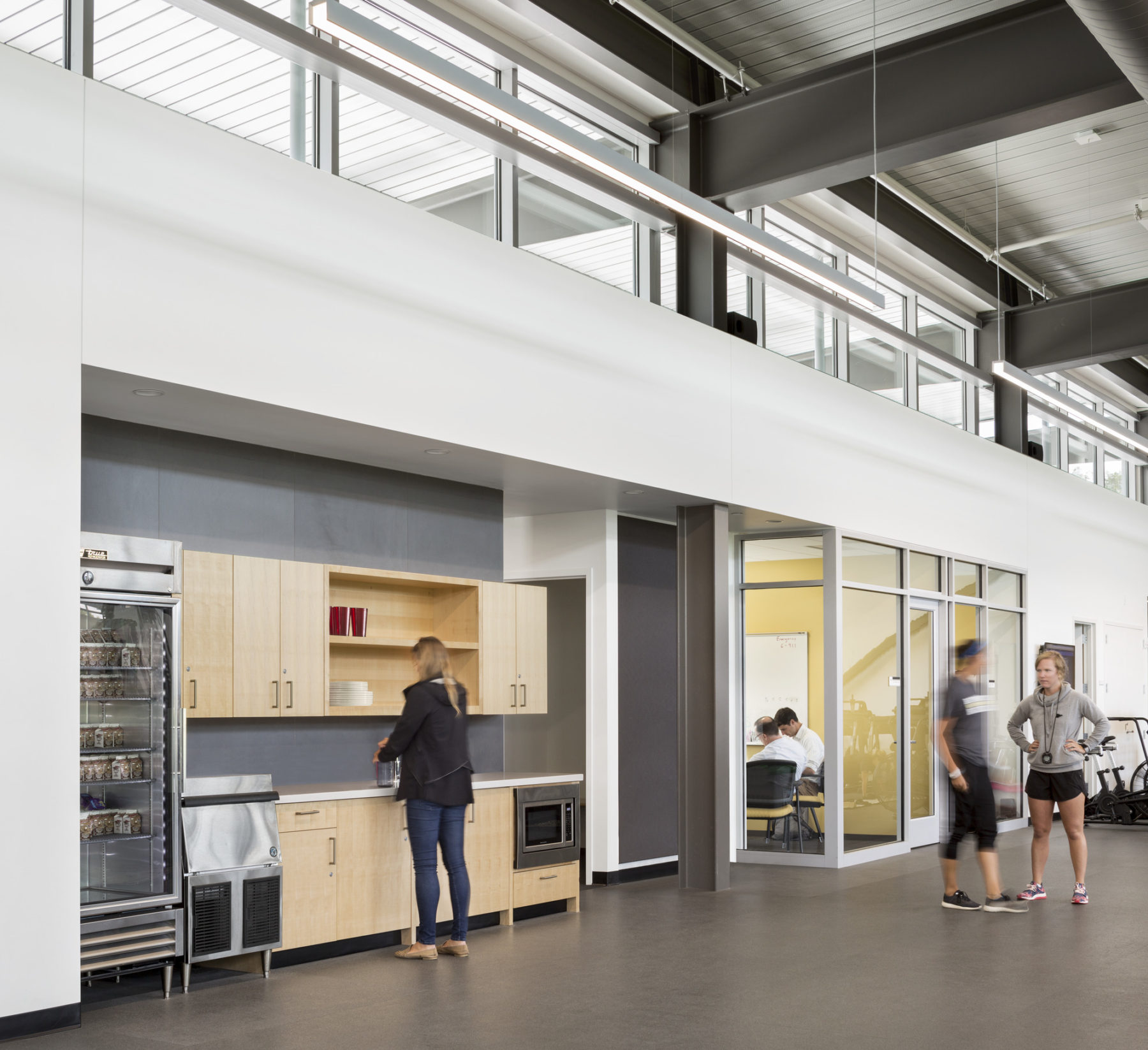
The nutrition station for athletes to recharge
To the southwest of the building are support programs: coach offices, changing rooms, restrooms, nutrition counter with ice machine and fridge for protein shakes, and a glass-enclosed conference room used in the recruitment process
The nutrition station for athletes to recharge
More details on how the Bulldog Strength & Conditioning Center has enhanced the student-athlete experience at Bryant can be found on their website.
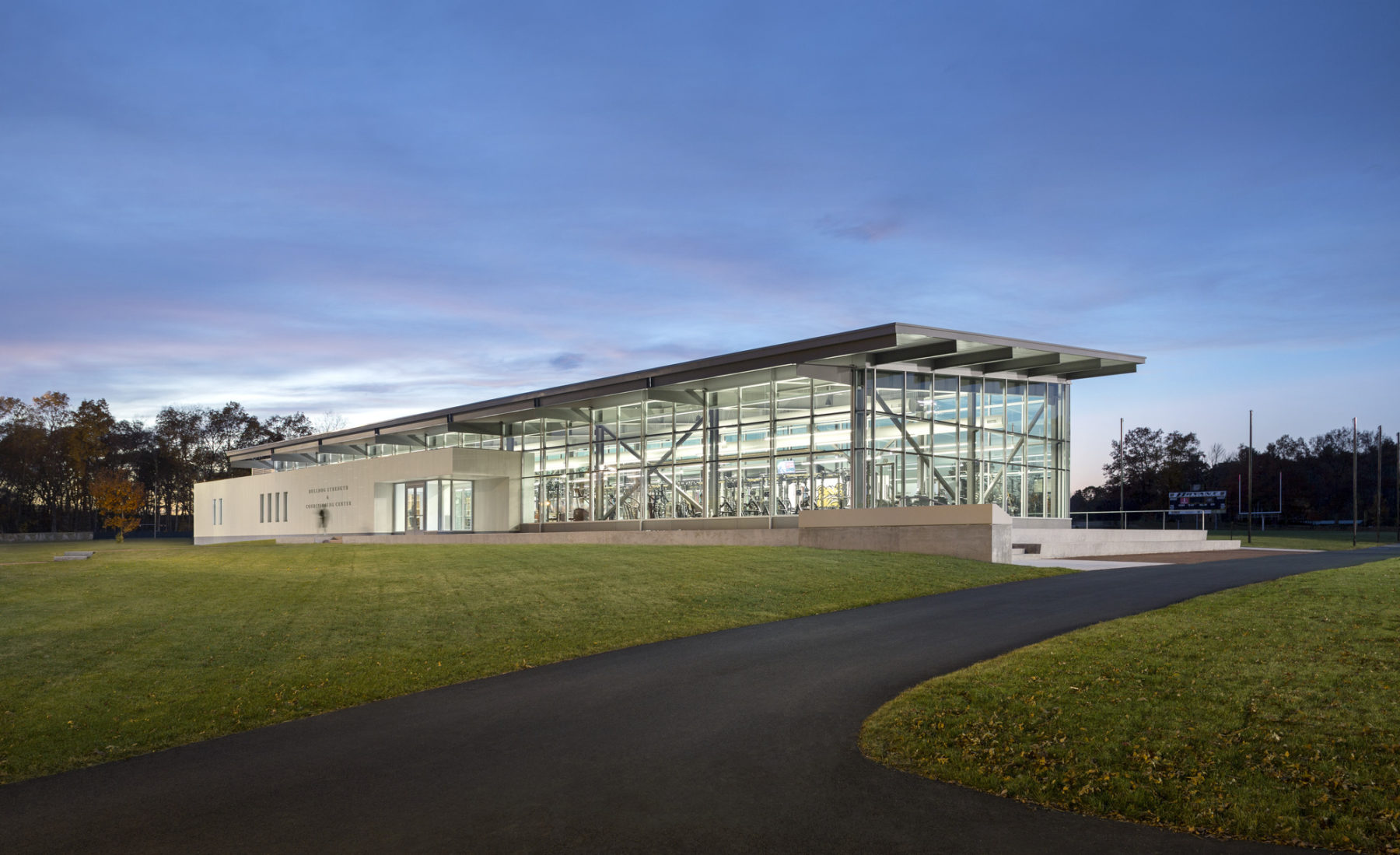
The Bulldog Center helps Bryant University solidify themselves as a Division 1 sports institution
想了解更多项目细节,请联系 Chris Sgarzi.