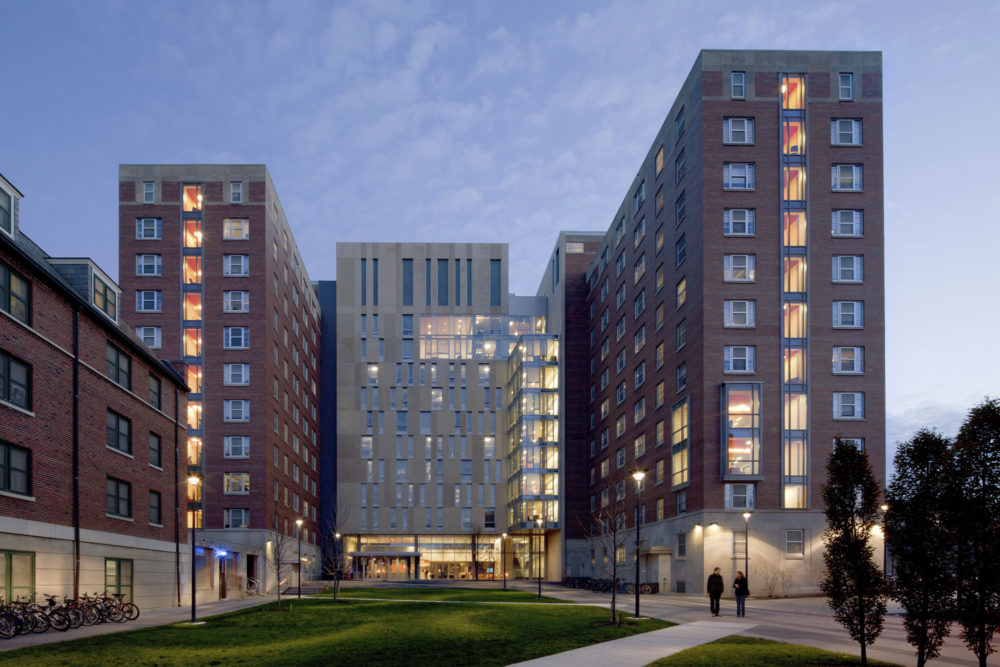
俄亥俄州立大学帕克-斯特拉德利宿舍楼
俄亥俄州 哥伦布市
 Sasaki
Sasaki
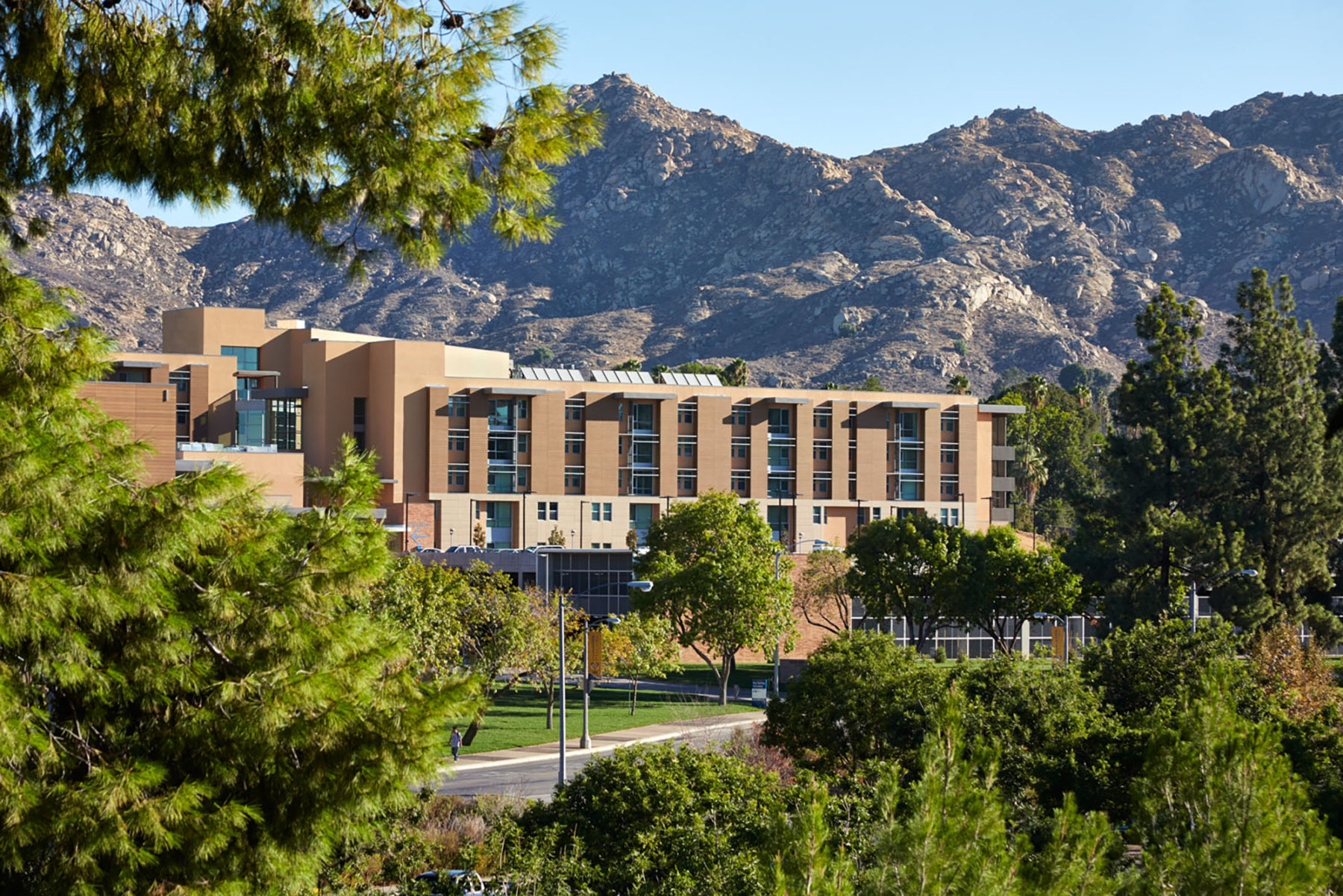
Glen Mor 1 and Glen Mor 2 at University of California, Riverside are coordinated, complementary communities, serving upperclassmen and attracting transfer students to the campus. The campus residential project seeks to blur perceived boundaries, link disparate communities, incorporate valued and distinctive landscape, and promote clear and safe pedestrian connections within the community, throughout the residential precinct, and to the core academic campus. Appropriate to the context and climate of UC Riverside, the complementary relationship of outdoor spaces to the indoor program components define the character of the housing community. The arroyo restoration transforms a neglected and overgrown eyesore into a fully integrated, signature, and safe pedestrian amenity.
Glen Mor 1 includes a computer lab, lounges, a laundry facility, and a convenience store and café. The site also accommodates three recreation fields to support the university’s intramural sports program. A four-story structure is defined by a linear double-loaded corridor building whose orthogonal form compliments the recreational fields and frontage along Pentland Way. An angular double-loaded corridor building echoes the Arroyo edge. The buildings are sited with their primary entries fronting the plaza and courtyard. The plaza level public space serves as the project’s address and is activated by the C-Store and Grill, study lounge, and apartment building entry. These spaces bracket a prominent stair to the upper courtyard level, creating a dramatic gateway effect.
Glen Mor 2 is conceived of as a series of terraces, stepping up its site in a progression of increasingly intimate outdoor rooms. The arrival plaza is envisioned as a formal space, fronted by the publicly-oriented Resident Services Office building. As the topography steps up from the arrival level, the core community elements follow suit. The pool deck, fitness and multi-purpose rooms, and meeting room occupy elevation 1115. Further up the hill, at elevation 1125, the community core hosts a computer lab, gaming lounge, and the academic resource center. All the community spaces are flexibly designed to allow for multiple uses. Apartment units are organized along double-loaded interior corridors, similar to Glen Mor 1. Perched atop the hill is a small conference facility, which serves the university community for retreats and meetings, thus generating revenue for Housing Services.
The centers of each community are physically connected across the arroyo landscape, and they are centrally operated. They share the pool complex, the Resident Services Office, and vehicular accommodation.
The buildings are registered with the certification of LEED® Gold, and the team identified efficient energy use as a top priority. The apartment units are designed with a modular bathroom and kitchen core set against a variable multi-layered exterior wall. These exterior layers allow tuning of mass (closets) and void (living and bedroom windows) spaces based upon solar exposure. Combined with calibrated overhangs and vertical support fins, the units can be stacked with windows composed for optimal passive solar response. This unique approach improves building performance and enhances the character of the living environment.
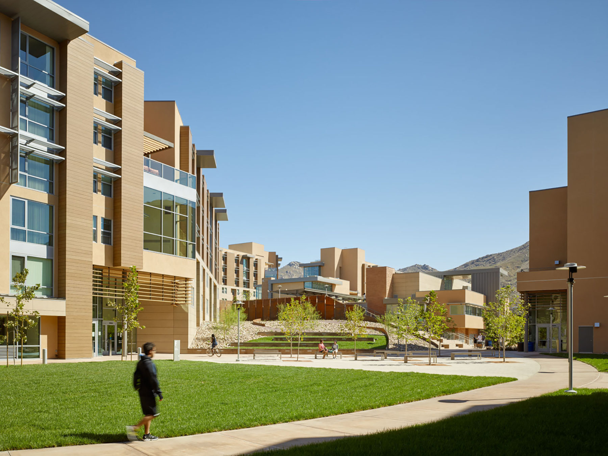
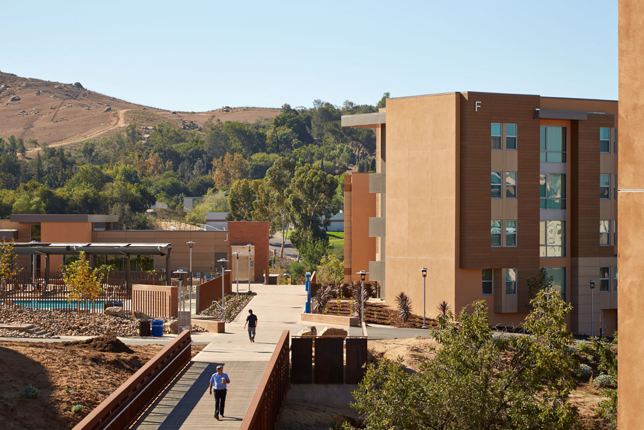
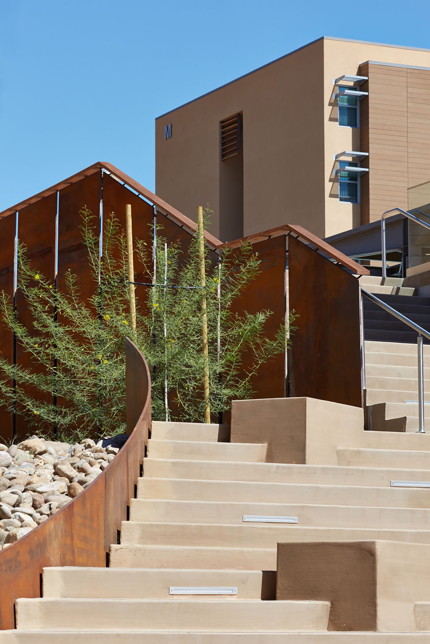
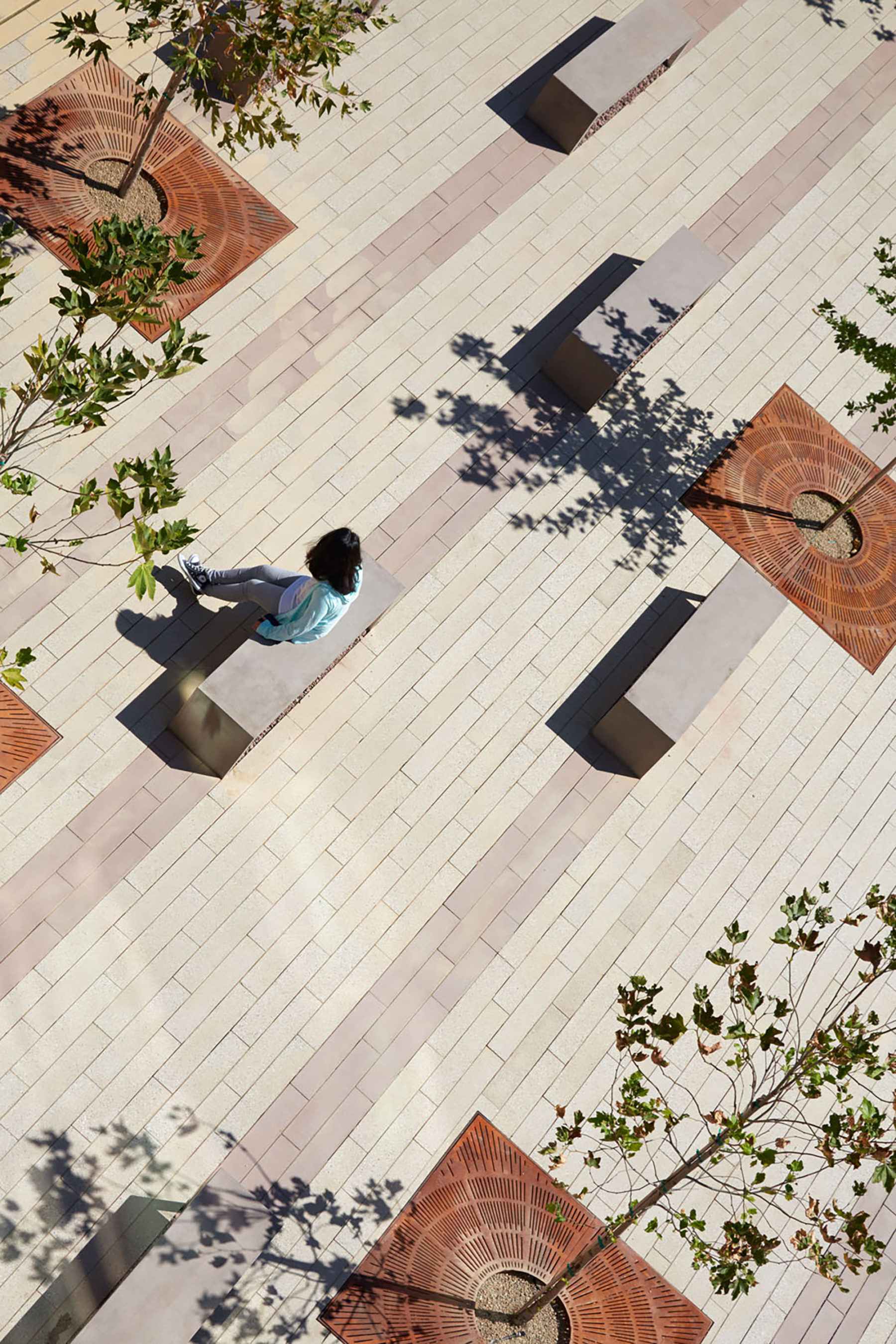
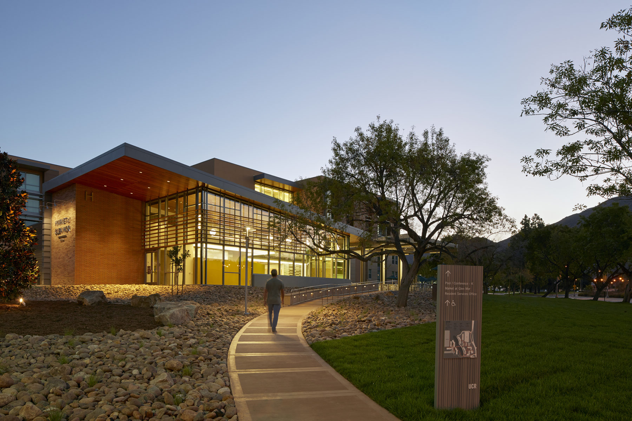
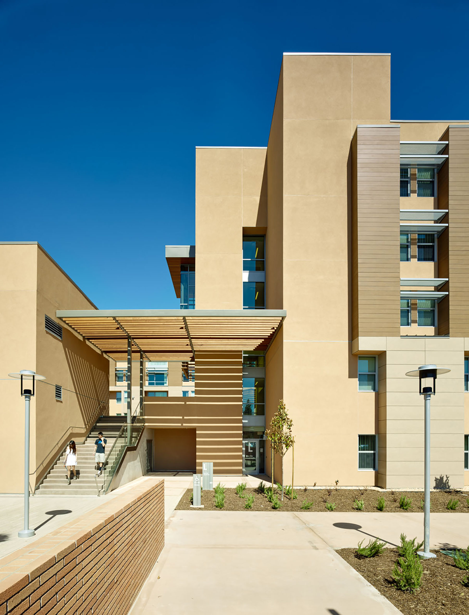
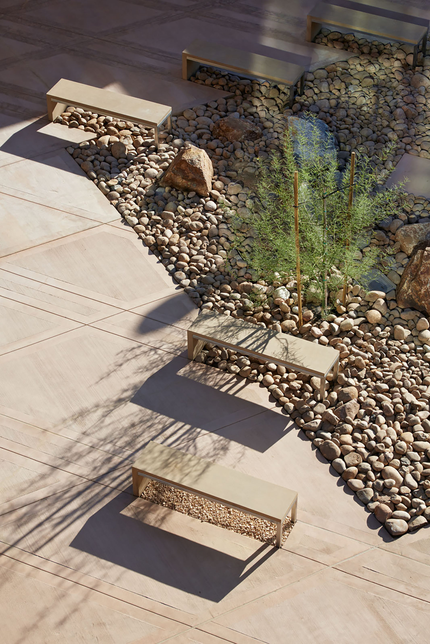
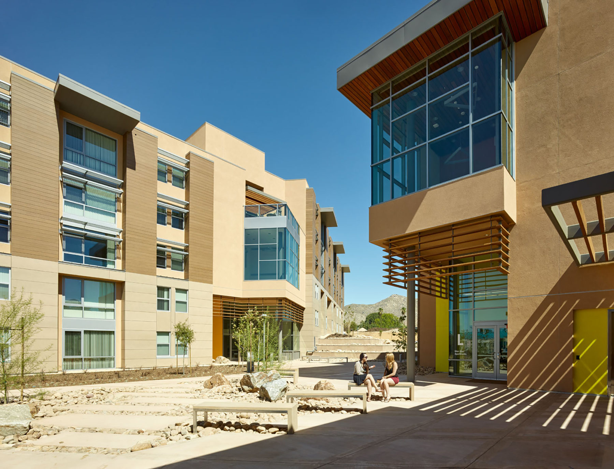
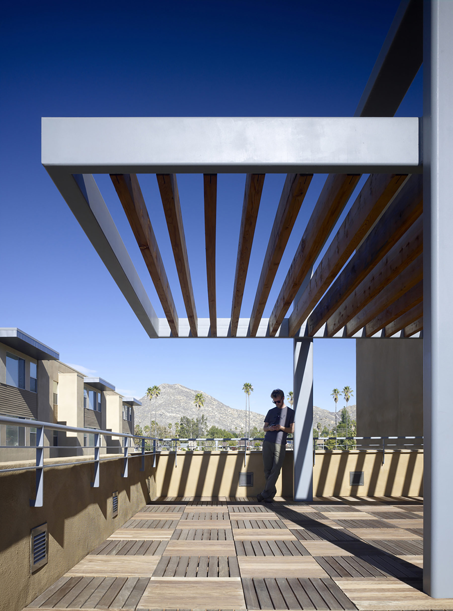
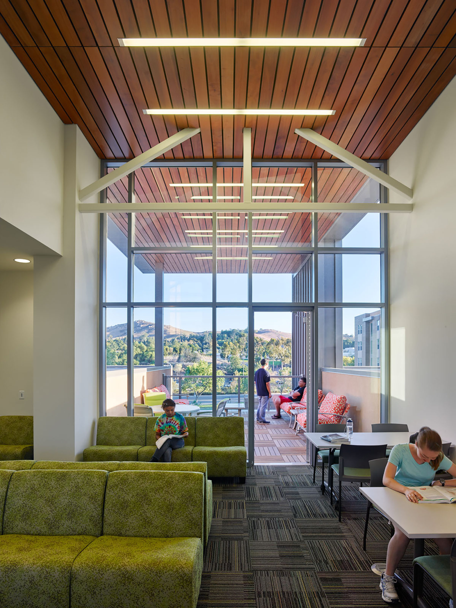
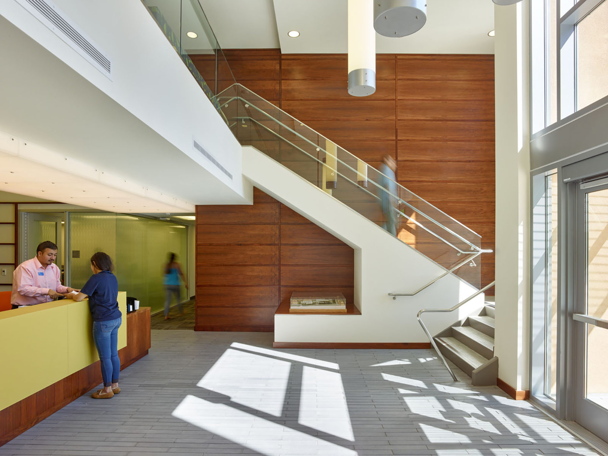
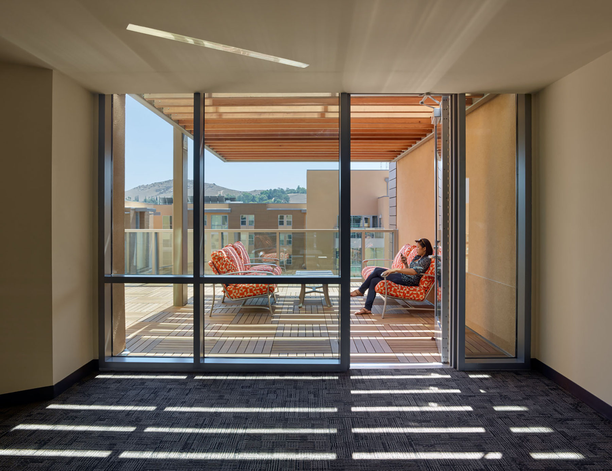
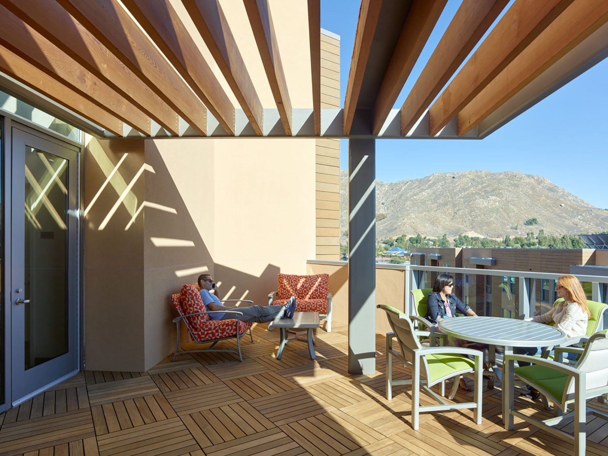
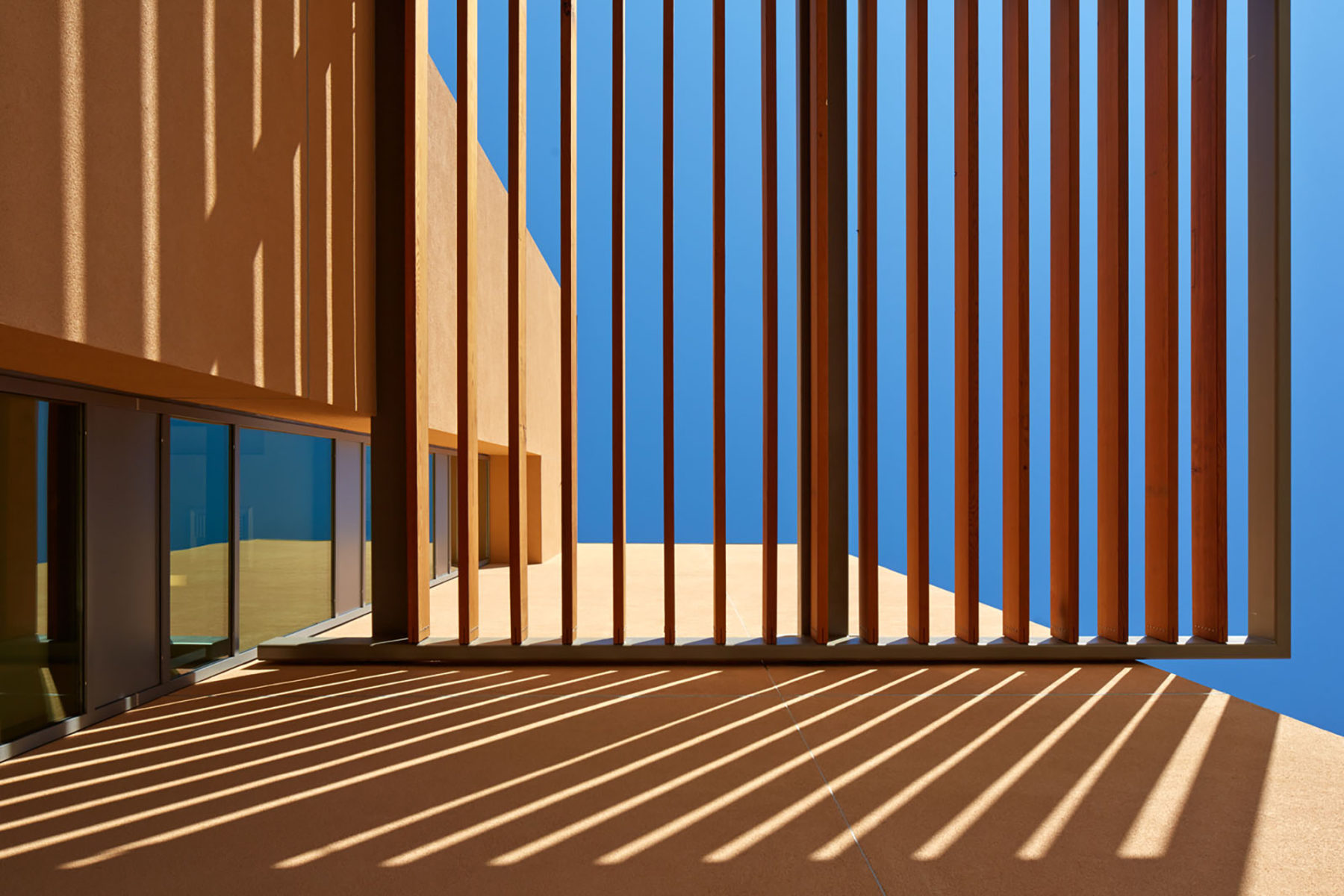
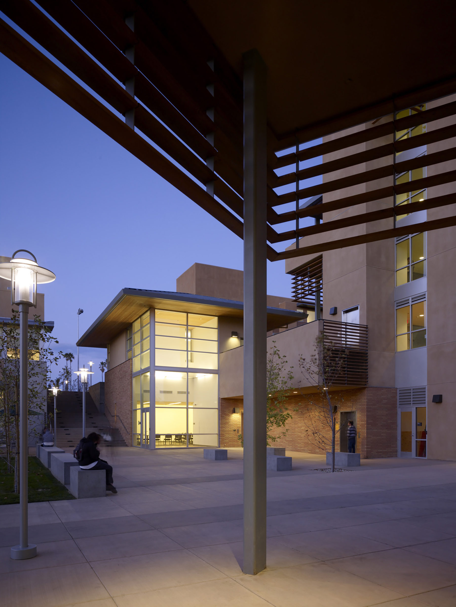
想了解更多项目细节,请联系 Fiske Crowell.