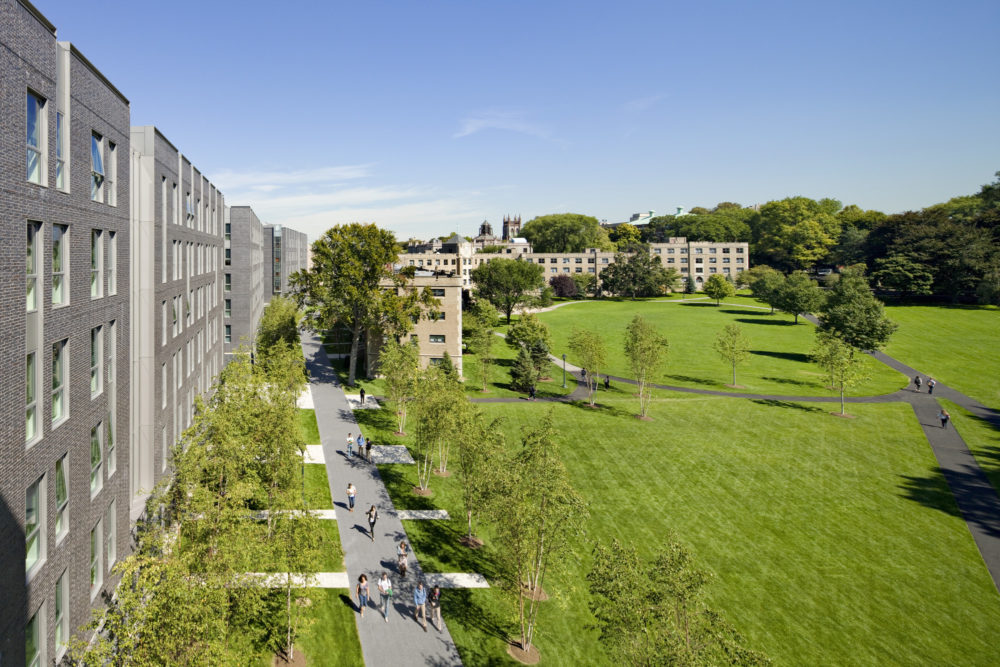
福特汉姆大学学生公寓景观设计
美国纽约州布朗克斯区
 Sasaki
Sasaki
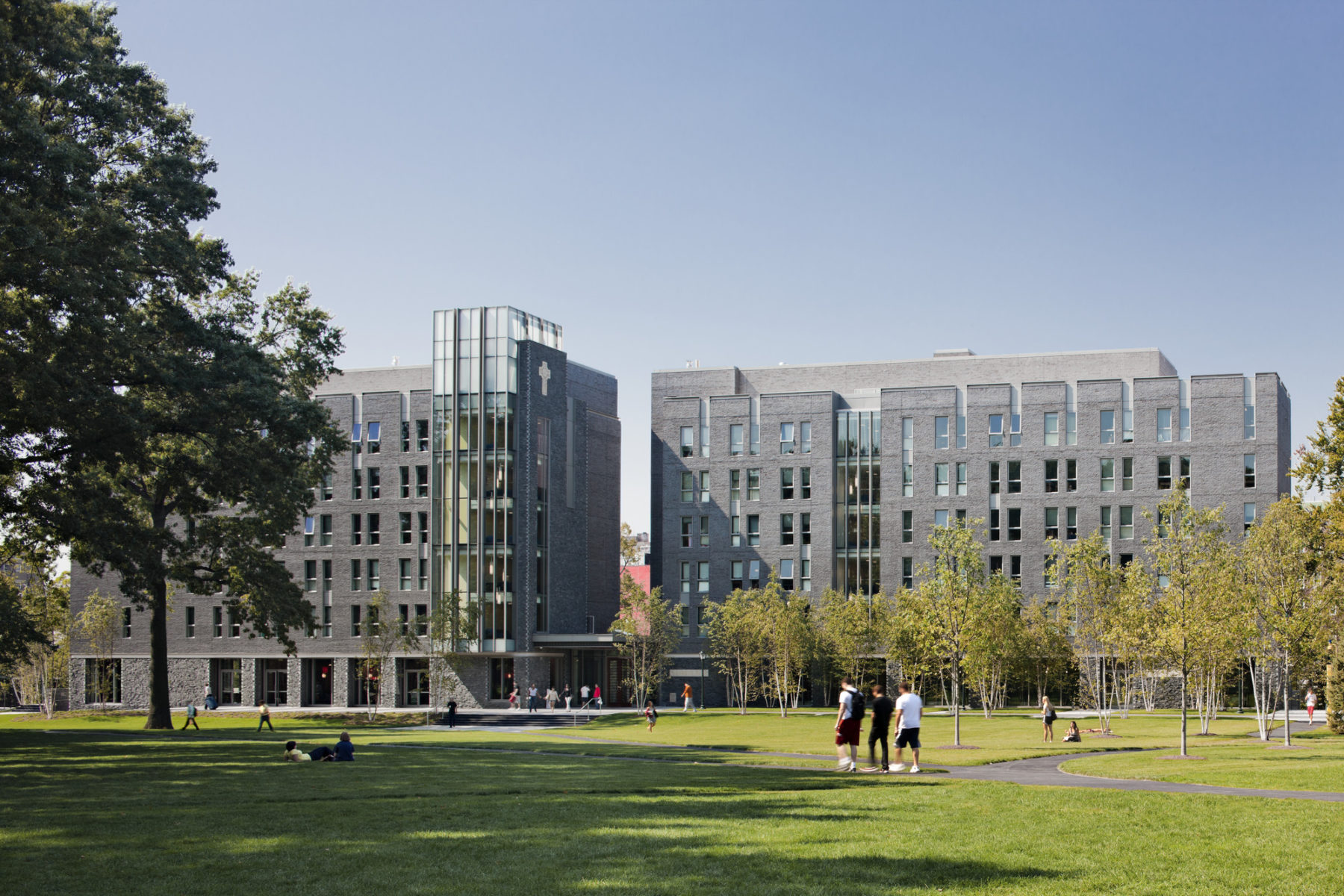
View from the main green
福特汉姆大学学生公寓项目是Sasaki制定的校园规划框架之中首个实施的项目。公寓位于校园的主要行人入口处,临近市内一条主街道和地铁线的交汇处。宿舍建筑是人们从布朗克斯区前往校园所必经的标志性门户;建筑物外历史悠久的人行通道和一系列公共空间,为场地注入宽敞观感;作为硬景观的平台靠近入口布置,人们可在路边的咖啡厅欣赏校园景色。
这个公共区域在不同位置有不同的铺面,逐步容纳更多树木和更友善的绿化空间,当中包括环境清幽的庭院。连同毗邻几栋现有学生宿舍在内,本项目有效地在校园西侧构建了一个学生住宿区域,并且令该区成为用途广泛的学生活动中心。
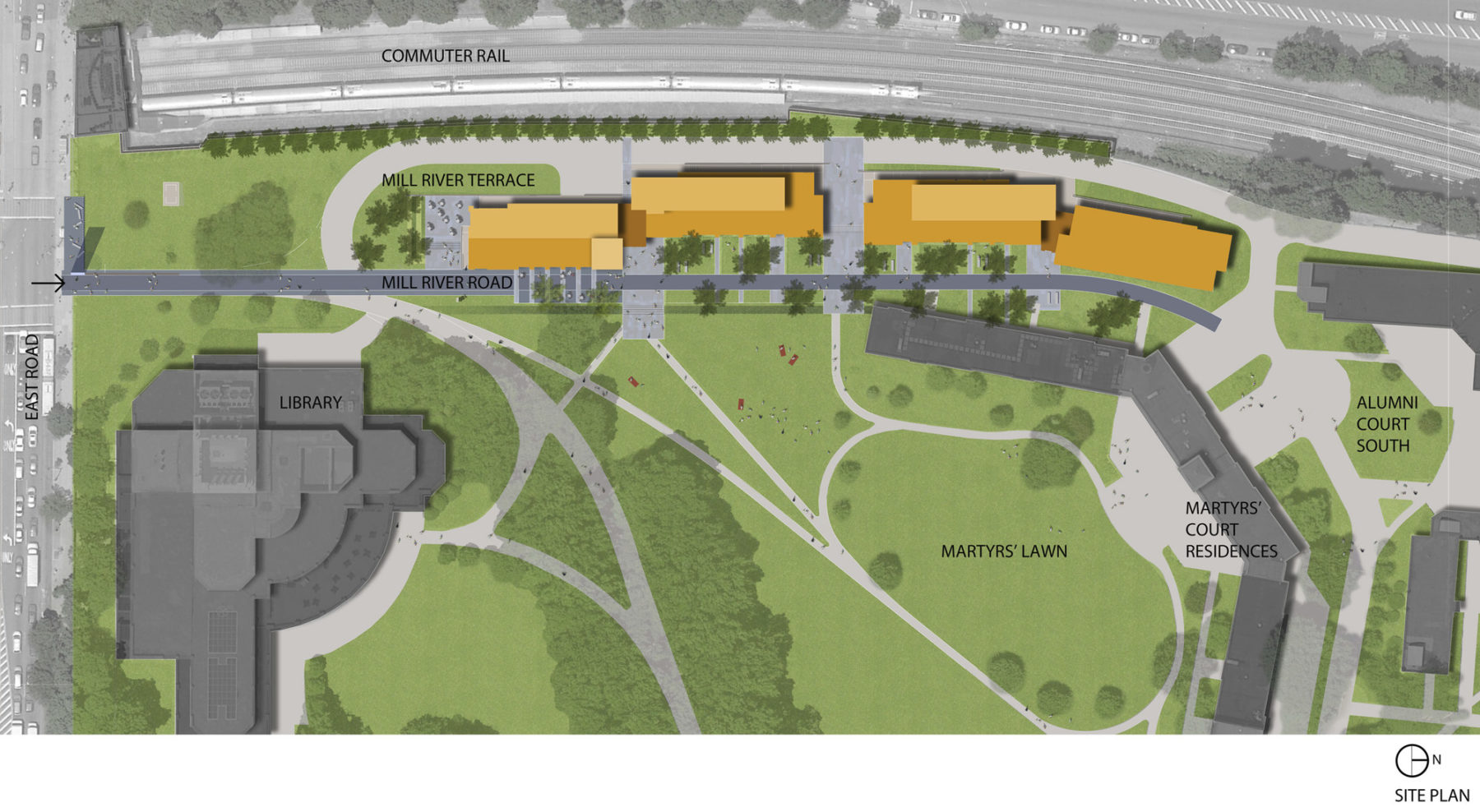
Located on a former unused parking lot at the main pedestrian access to campus and adjacent to a commuter rail station, the new residence halls establish a new gateway and complete the campus frontage toward the neighborhood. At the programmatic level, the halls are designed to provide an environment to support the transition from life during school to life after school for juniors and seniors.
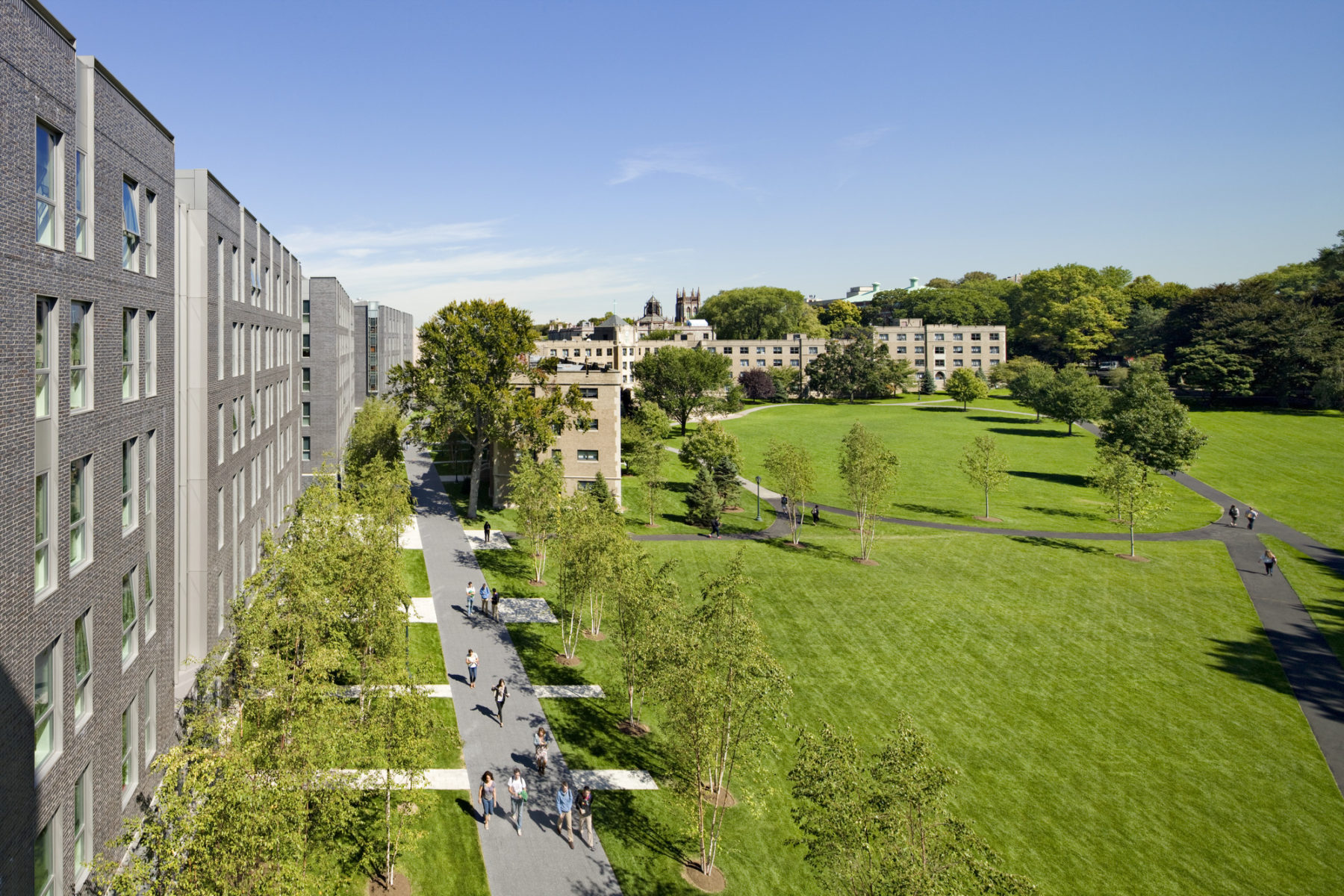
View of terraces at the historic pedestrian path
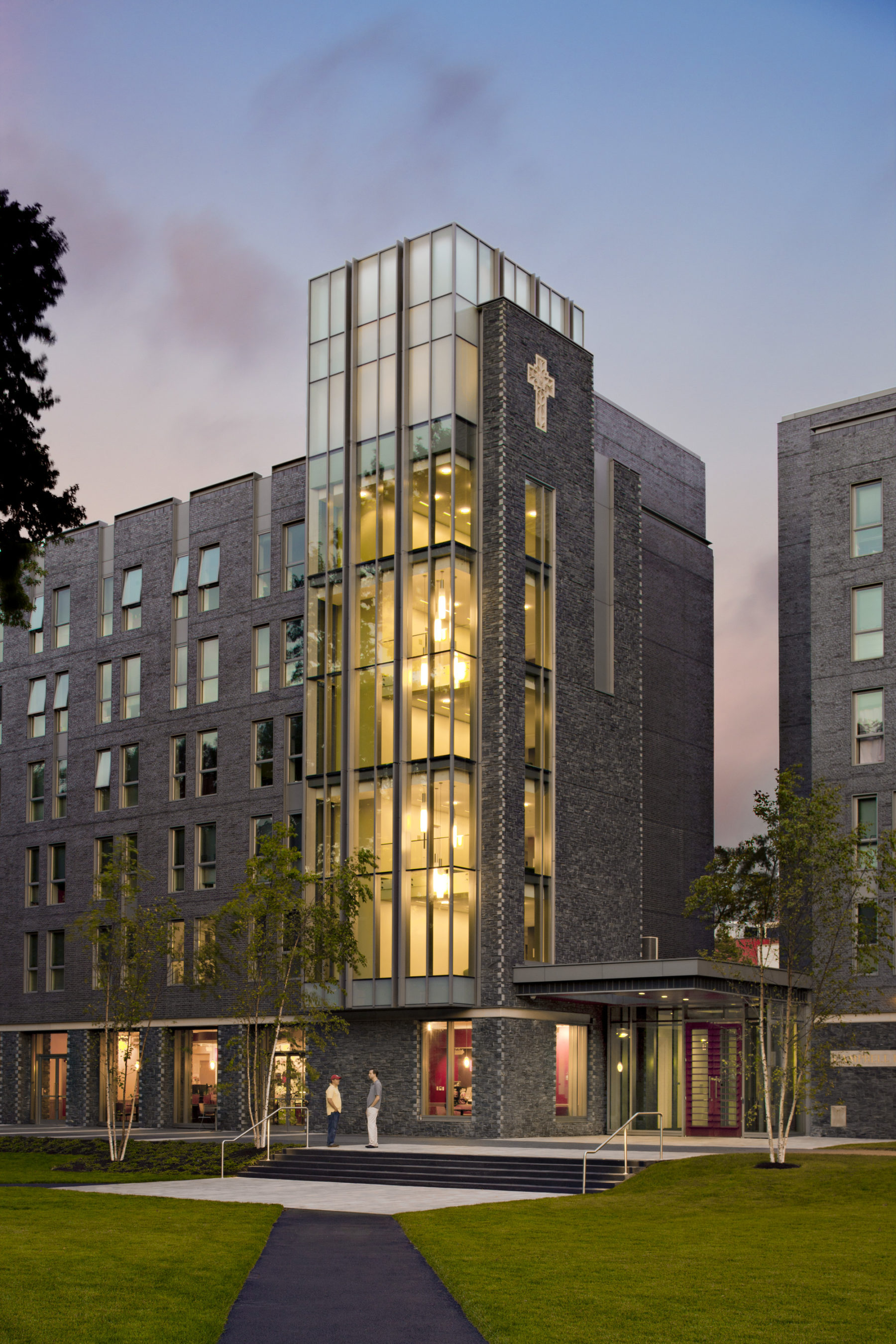
At the heart of each tower, double-height lounges offer opportunities for socialization between students of two consecutive floors
View of terraces at the historic pedestrian path
At the heart of each tower, double-height lounges offer opportunities for socialization between students of two consecutive floors
公寓建筑在抬升的平台上发展,前方是校园内最重要的绿化空间之一,建筑与绿地两者相融,塑造了一种独特的场地感。两幢公寓是双塔楼式建筑,塔楼与塔楼之间共用同一个大堂,这种设计是为了鼓励不同学生群体互动交流,从而秉承大学所着重的社群精神。位于公寓楼层中央位置的双层通高休息室,为社交生活和小组学习提供场地。首层设有咖啡厅、多功能室和两个综合学习中心,集合了宿舍生活和学习的主要功能内容。此外,毗邻休闲研习区的洗衣房也是不容忽视的空间,其设计同样以鼓励社交为目标,并借由玻璃走廊与室外空间建立直接的视觉联系。
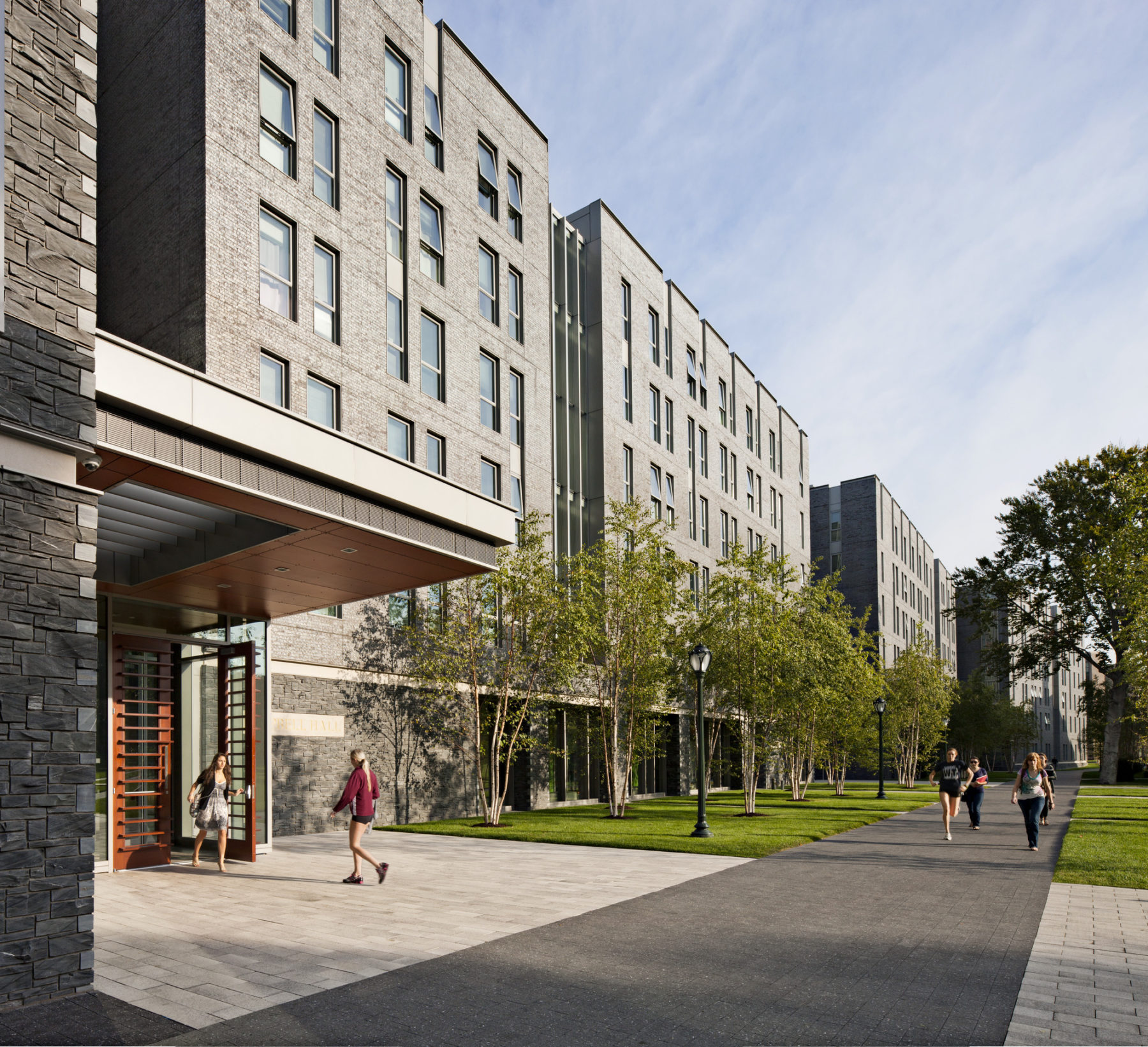
Approach and entrance
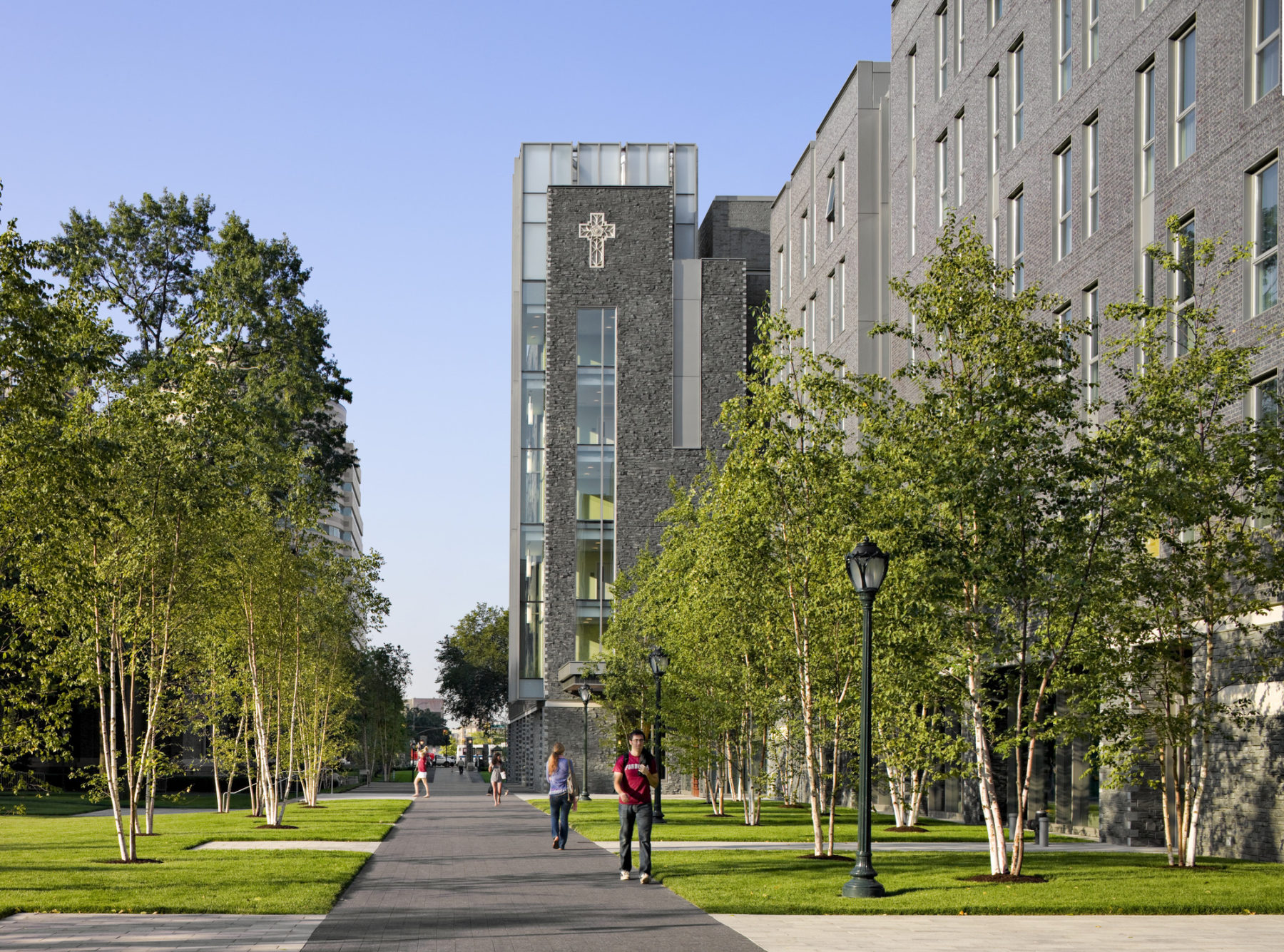
Looking south along Mill River Walk toward the Main Campus entry at East Fordham Road
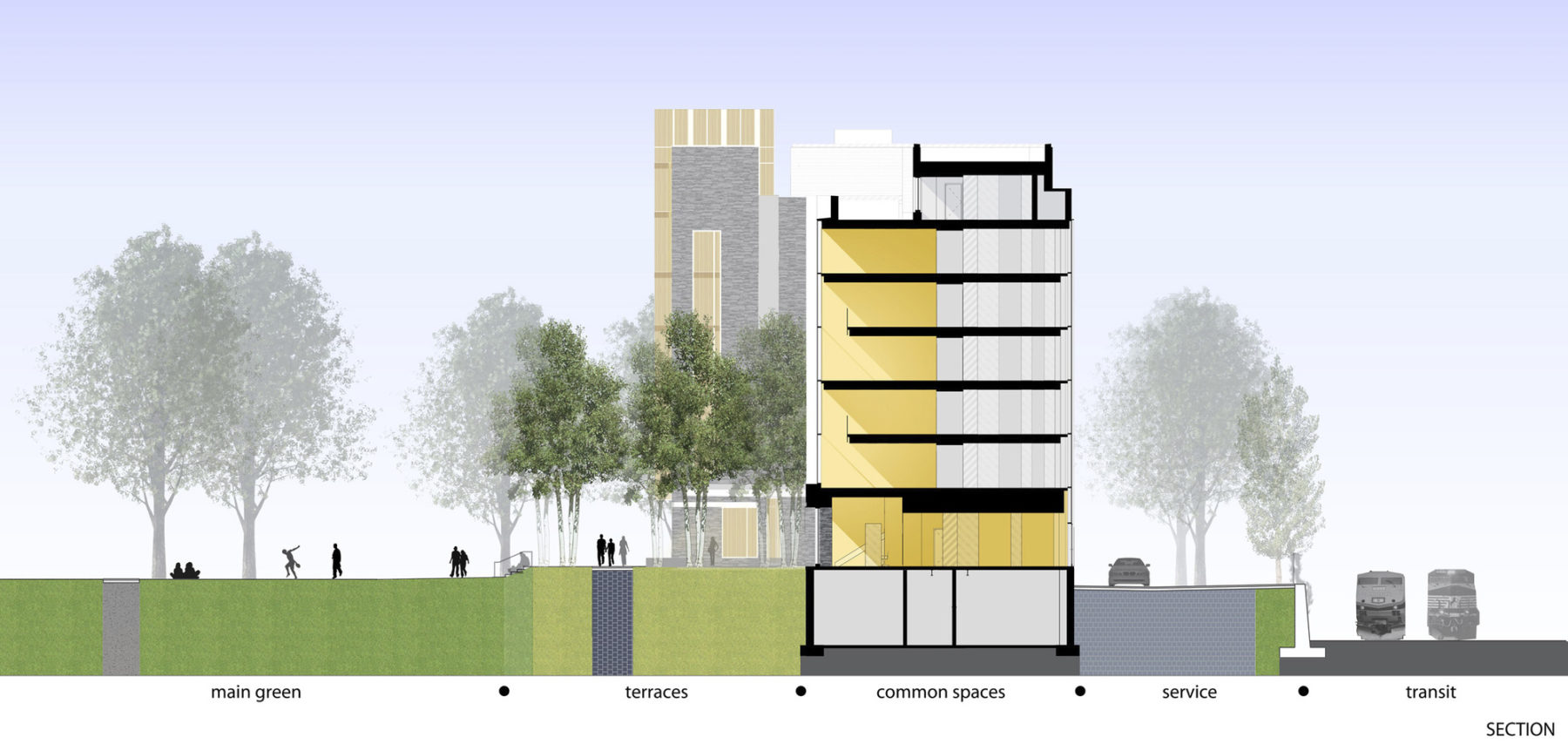
Section view of the residence hall
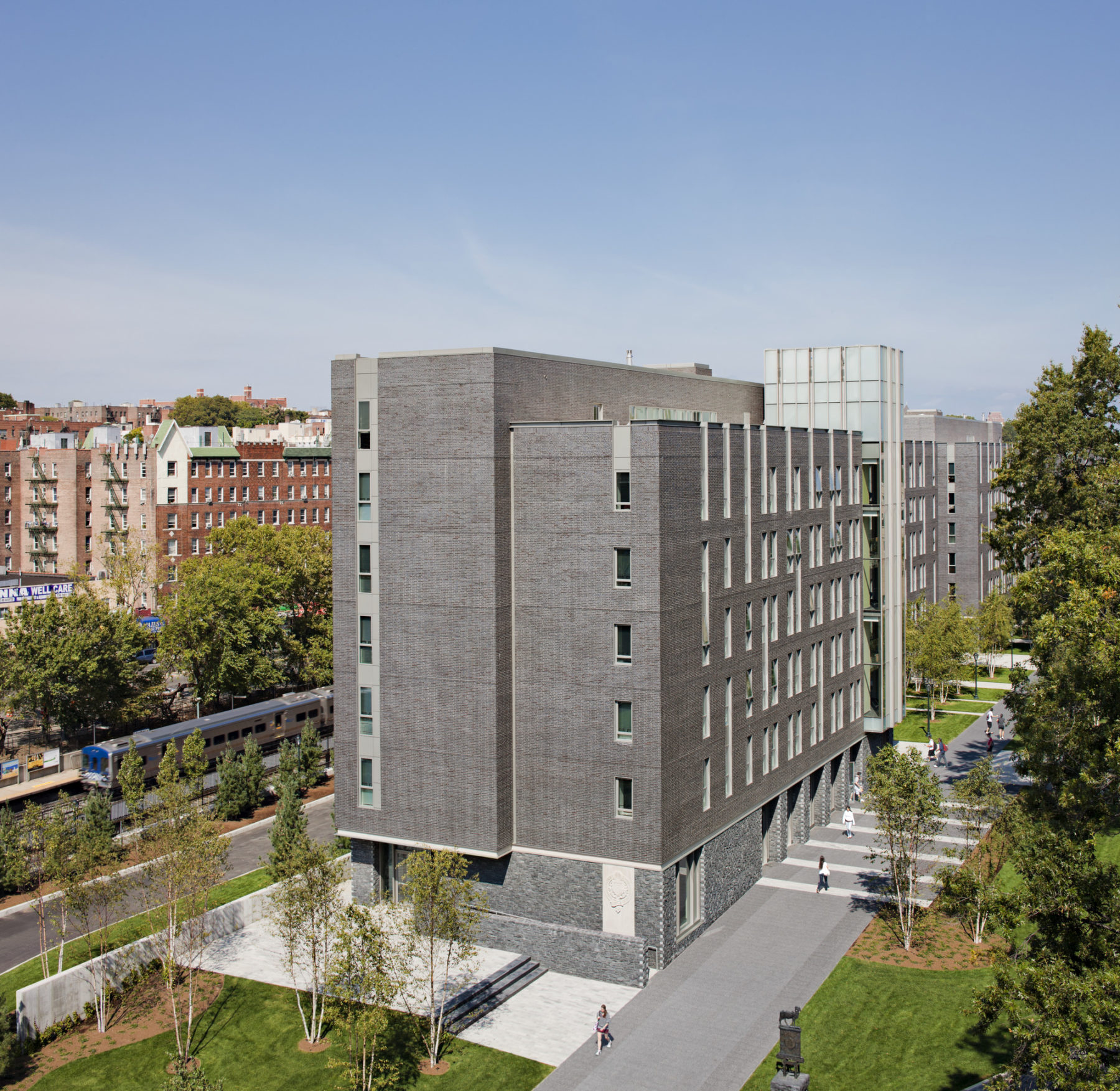
A rich palette of stone and brick—sculpted slate for the buildings’ base and tower, combined with iron-spot brick with smooth and textured surfaces on the main building volumes—responds to a campus tradition of “salt and pepper” stone buildings that favor shades of gray
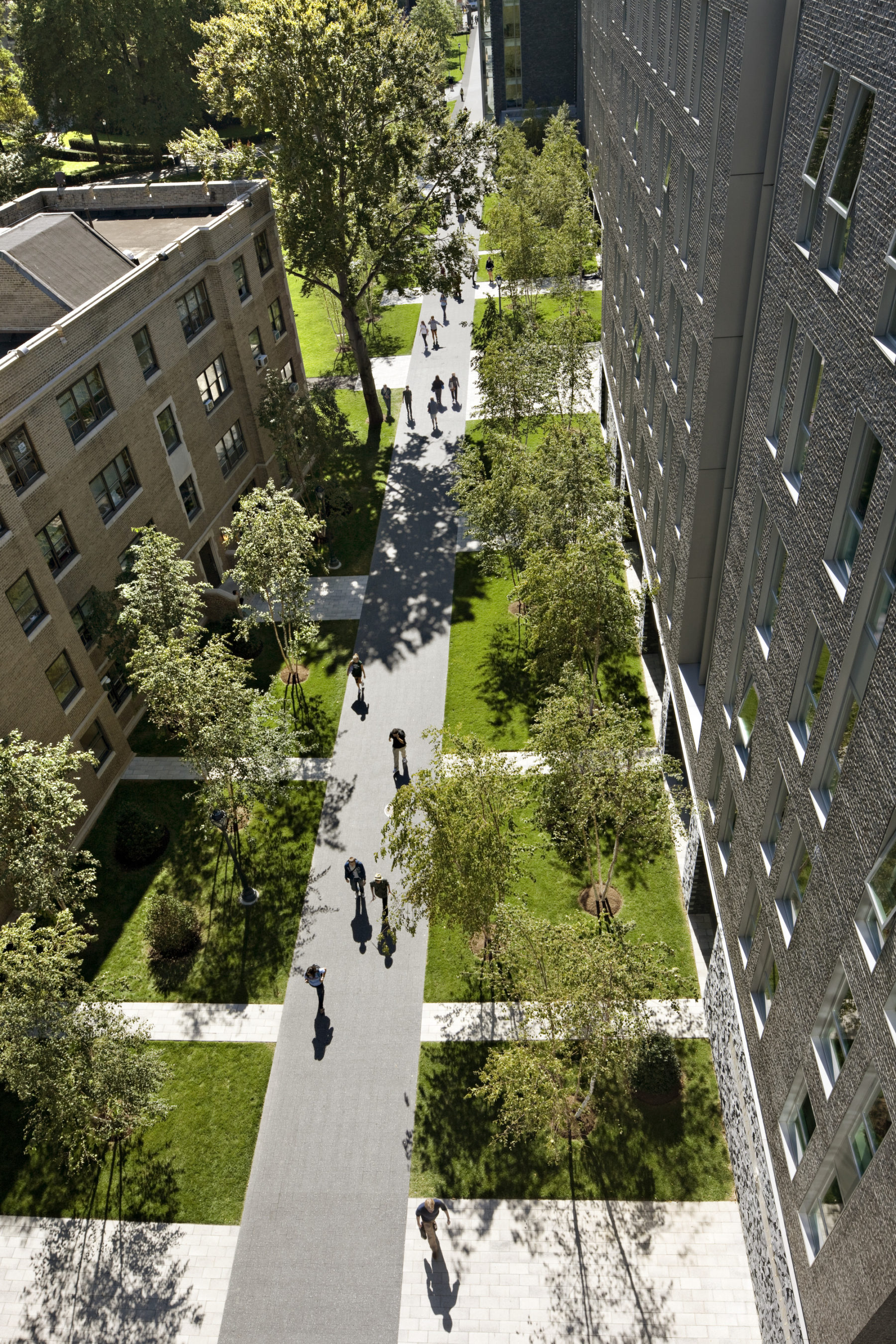
Aerial view of Mill River Walk between Salice Hall and Martyrs’ Court residence hall
Approach and entrance
Looking south along Mill River Walk toward the Main Campus entry at East Fordham Road
Section view of the residence hall
A rich palette of stone and brick—sculpted slate for the buildings’ base and tower, combined with iron-spot brick with smooth and textured surfaces on the main building volumes—responds to a campus tradition of “salt and pepper” stone buildings that favor shades of gray
Aerial view of Mill River Walk between Salice Hall and Martyrs’ Court residence hall
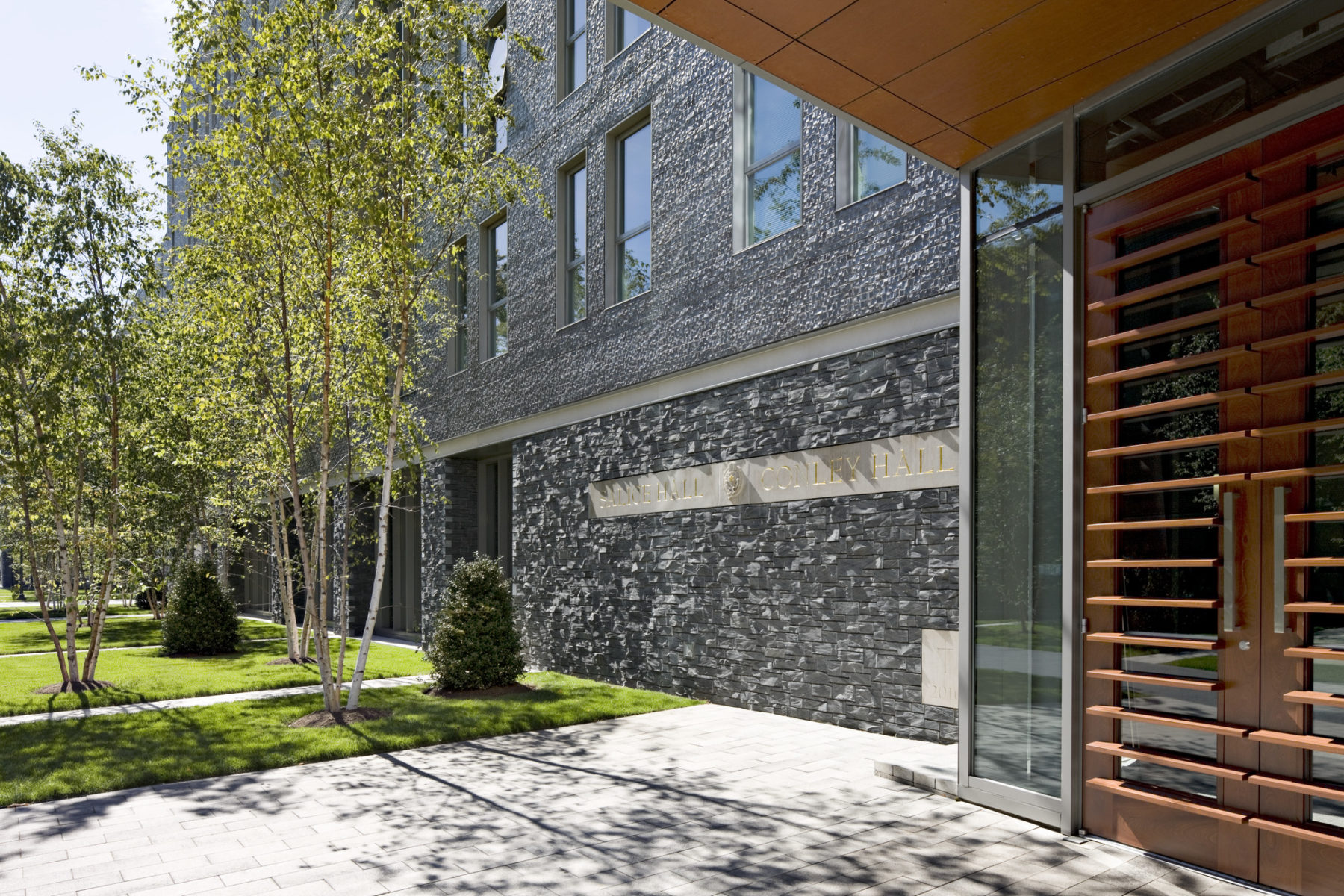
Main entrance
新建的公寓套用了校园现有建筑物的材料和细致的哥特式建筑模式,为福特汉姆大学带来高瞻远瞩且具备综合功能的学生村庄;公共区域中色彩明亮的玻璃,则为设计增添了现代感。
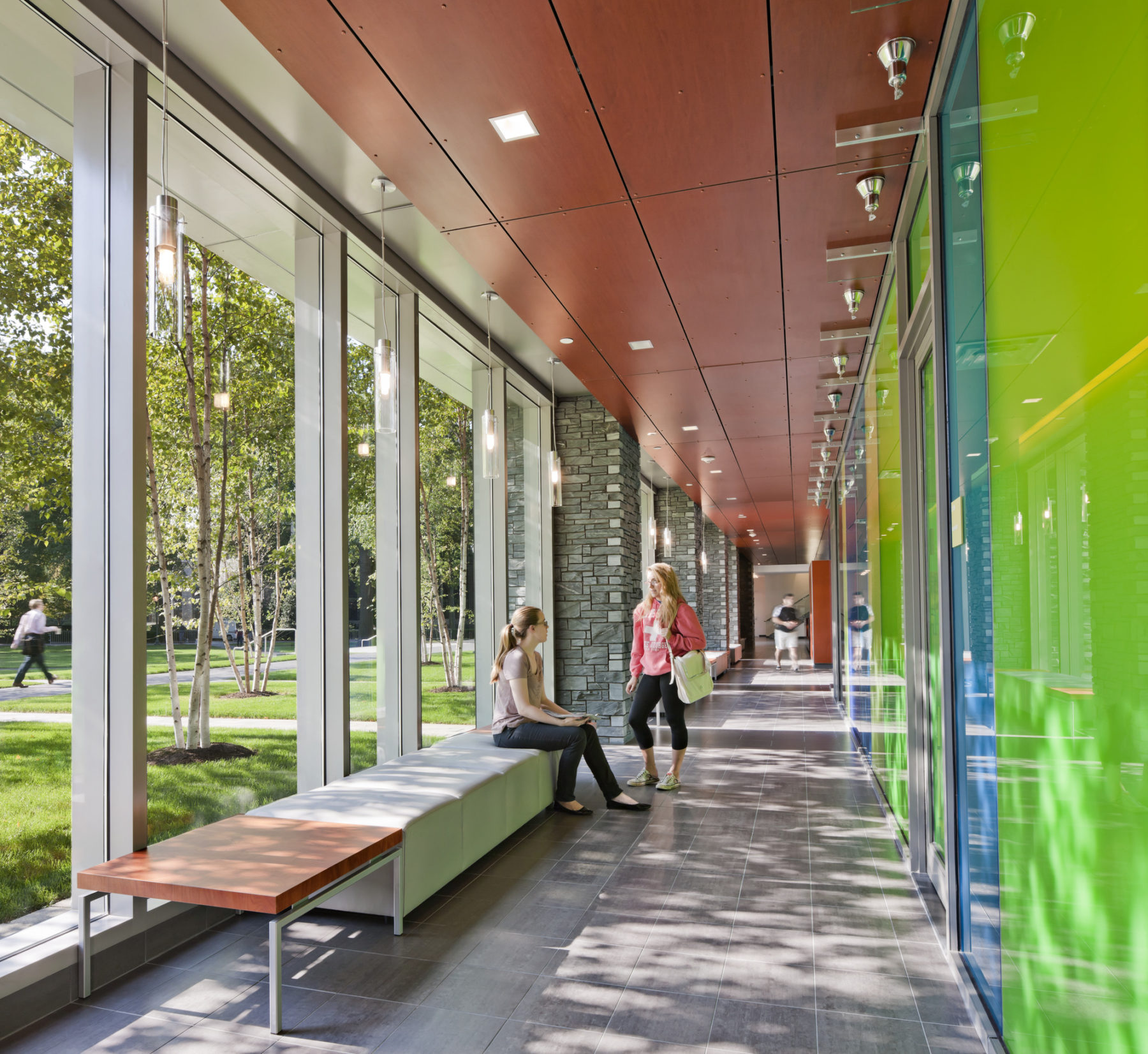
The arcade space provides casual interaction
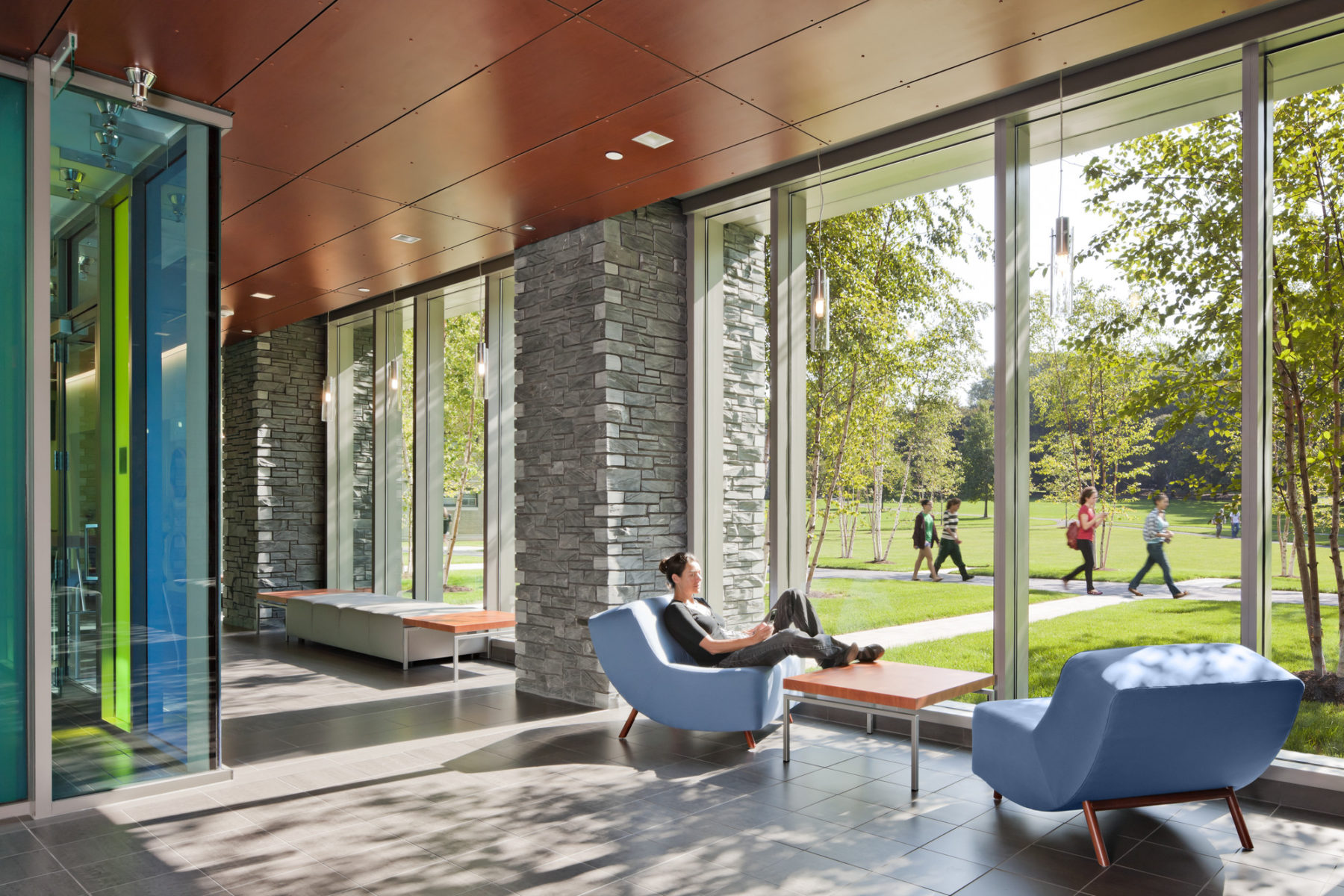
Established as a threshold, the first floor promotes strong connectivity between the exterior terraces and the interior cloister through extensive transparency and continuity of materials and architectural detailing
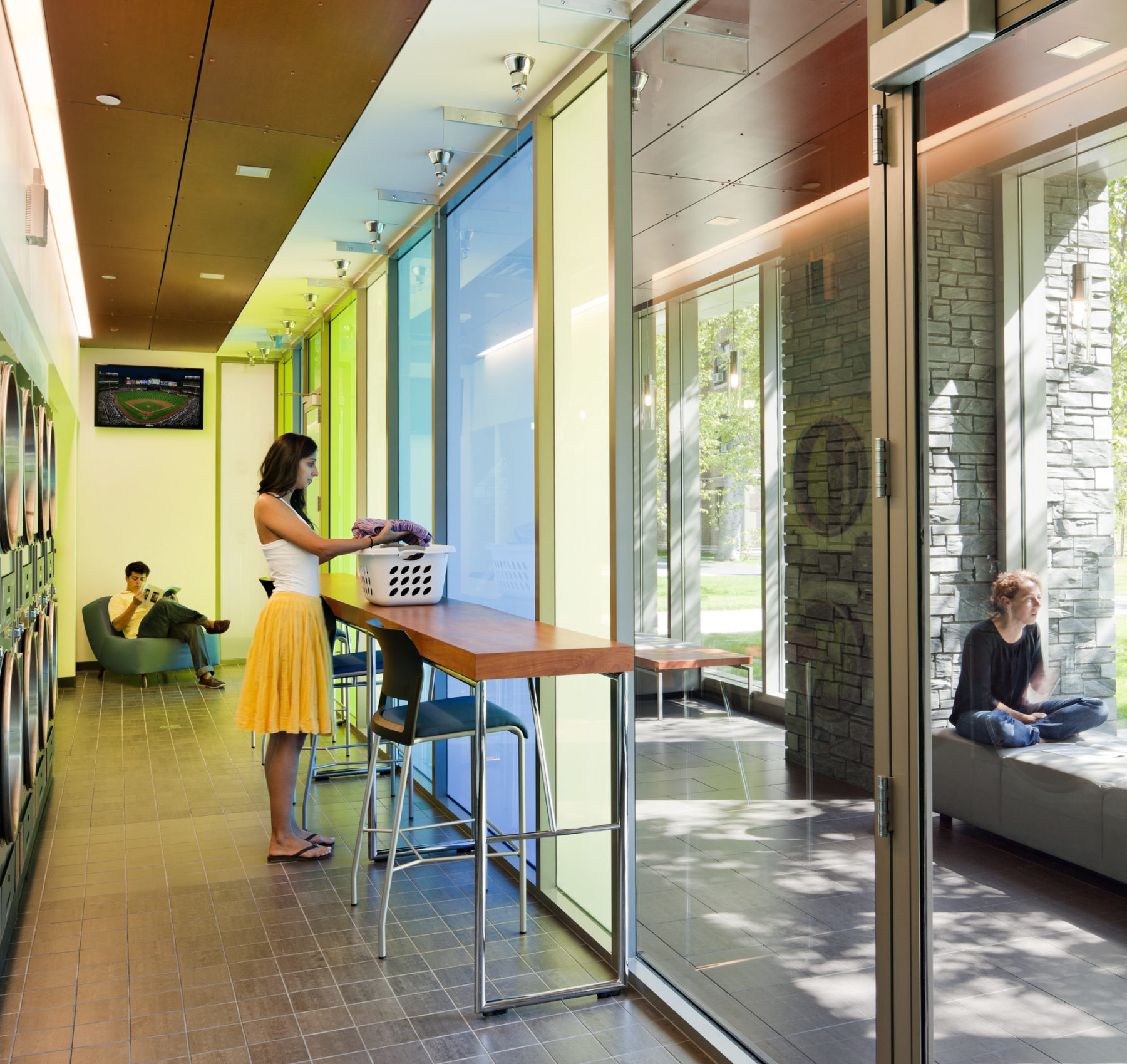
Populated with lounge furniture, the arcade is active day and night. Taking advantage of often overlooked space, the laundry rooms are seen as social spaces and located adjacent to casual study areas along the arcade, further reinforcing the social and communal nature of the first floor.
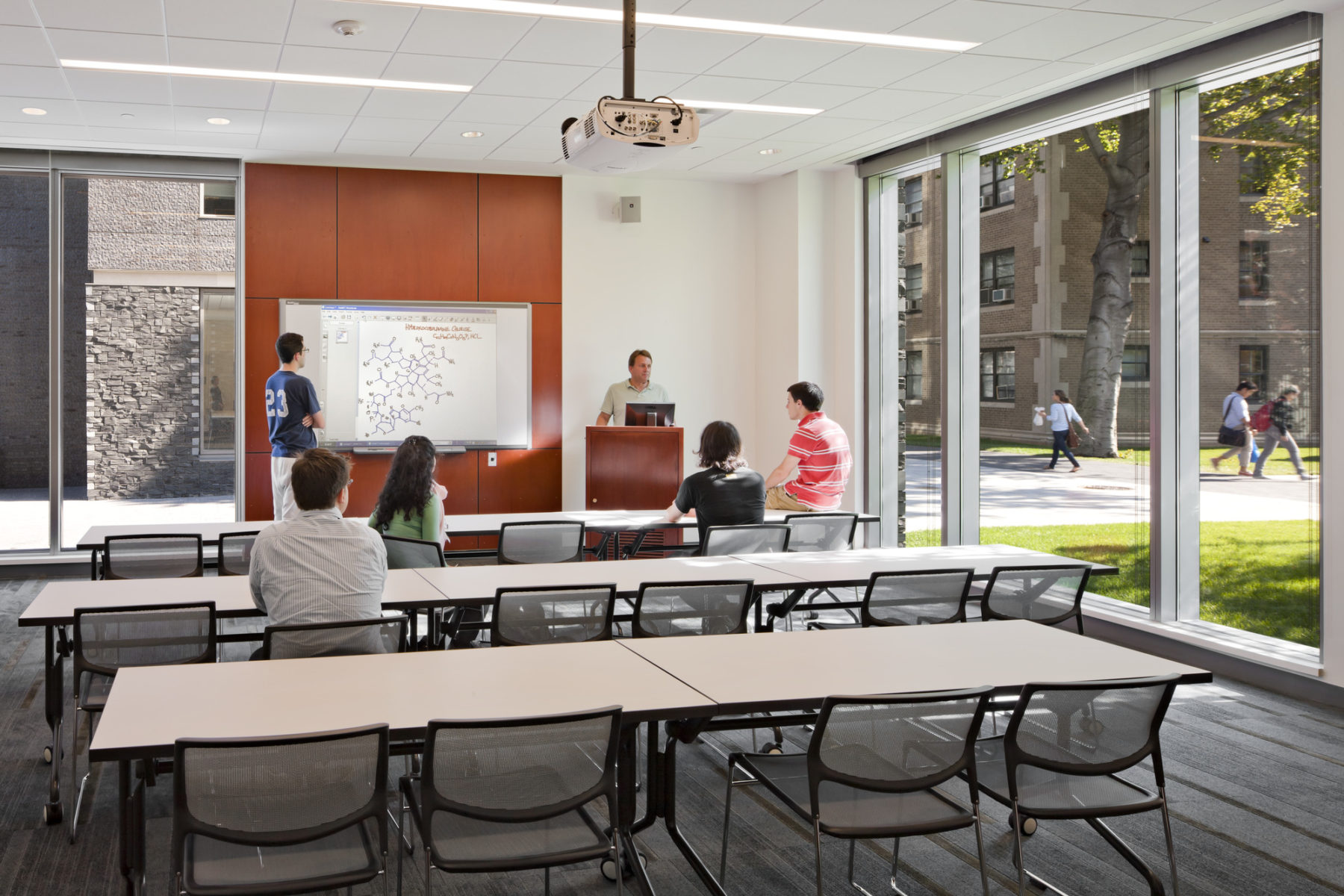
The first floor for both buildings accommodates a series of spaces dedicated to multiple living and learning programs. Flexible classrooms, a multi-function room, and a café are strung along the arcade and create opportunities for scheduled as well as casual interaction.
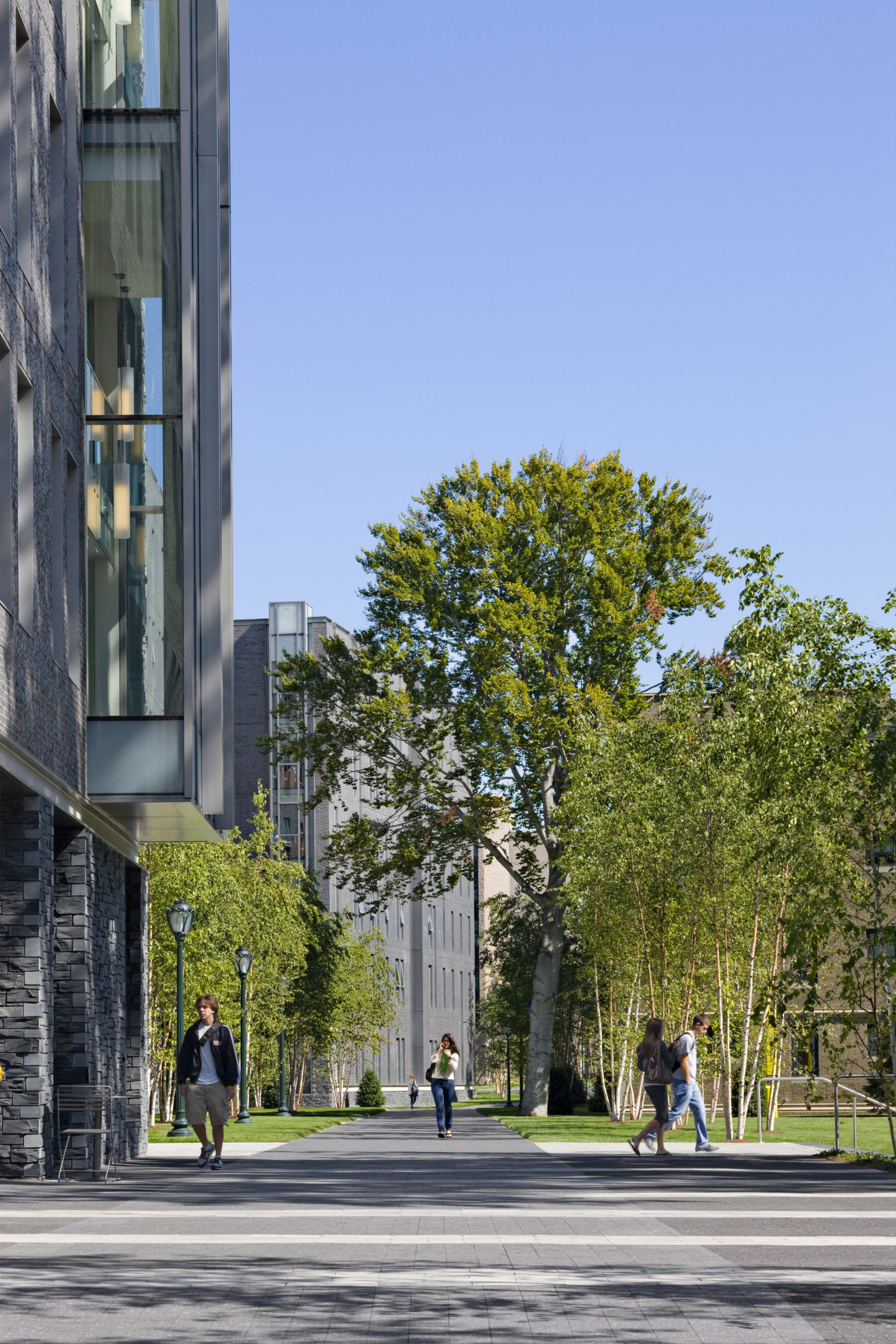
Tower views
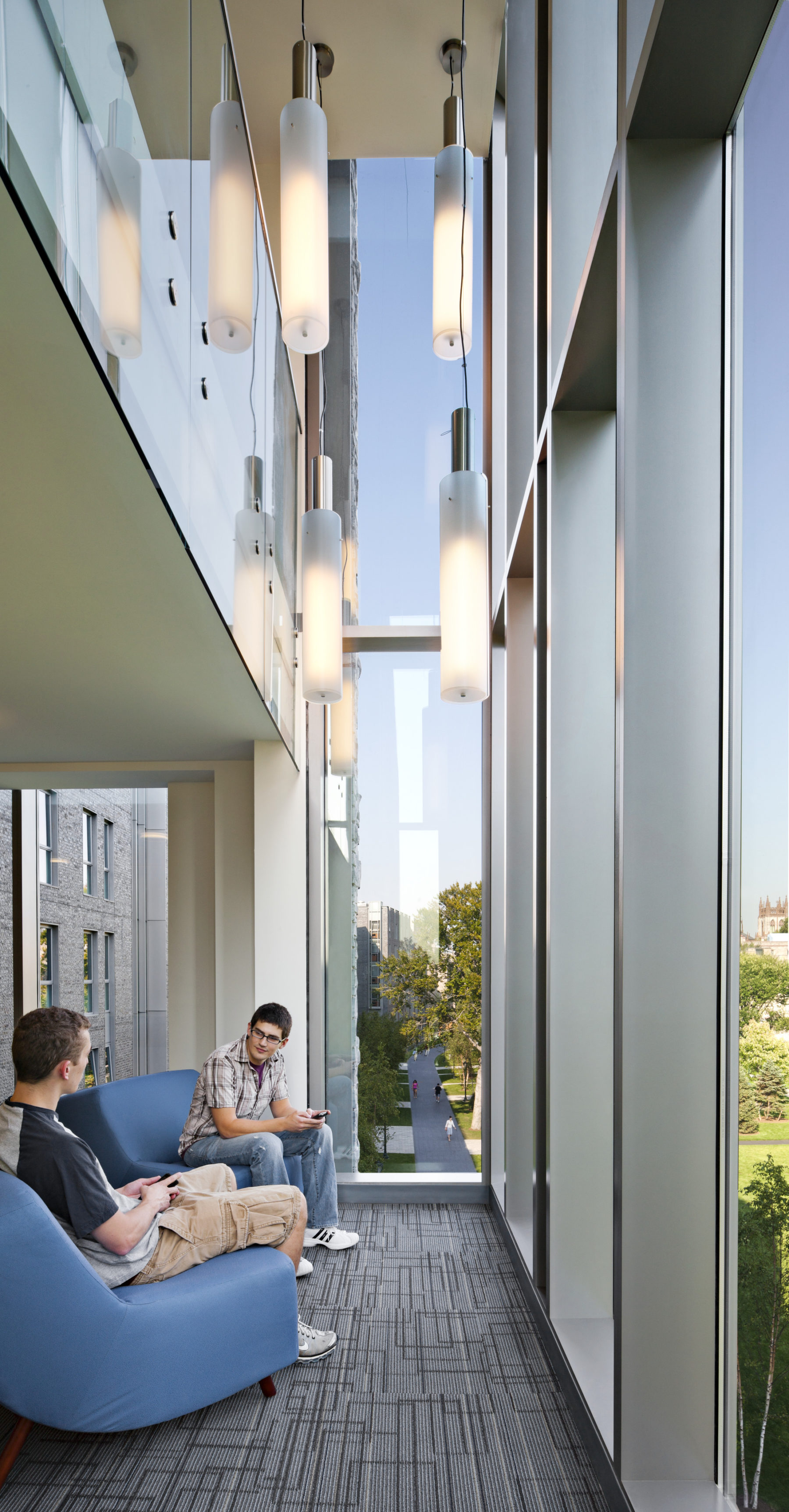
The double-height lounges are designed to provide a social alternative to the living rooms in the apartments, and a place for community beyond
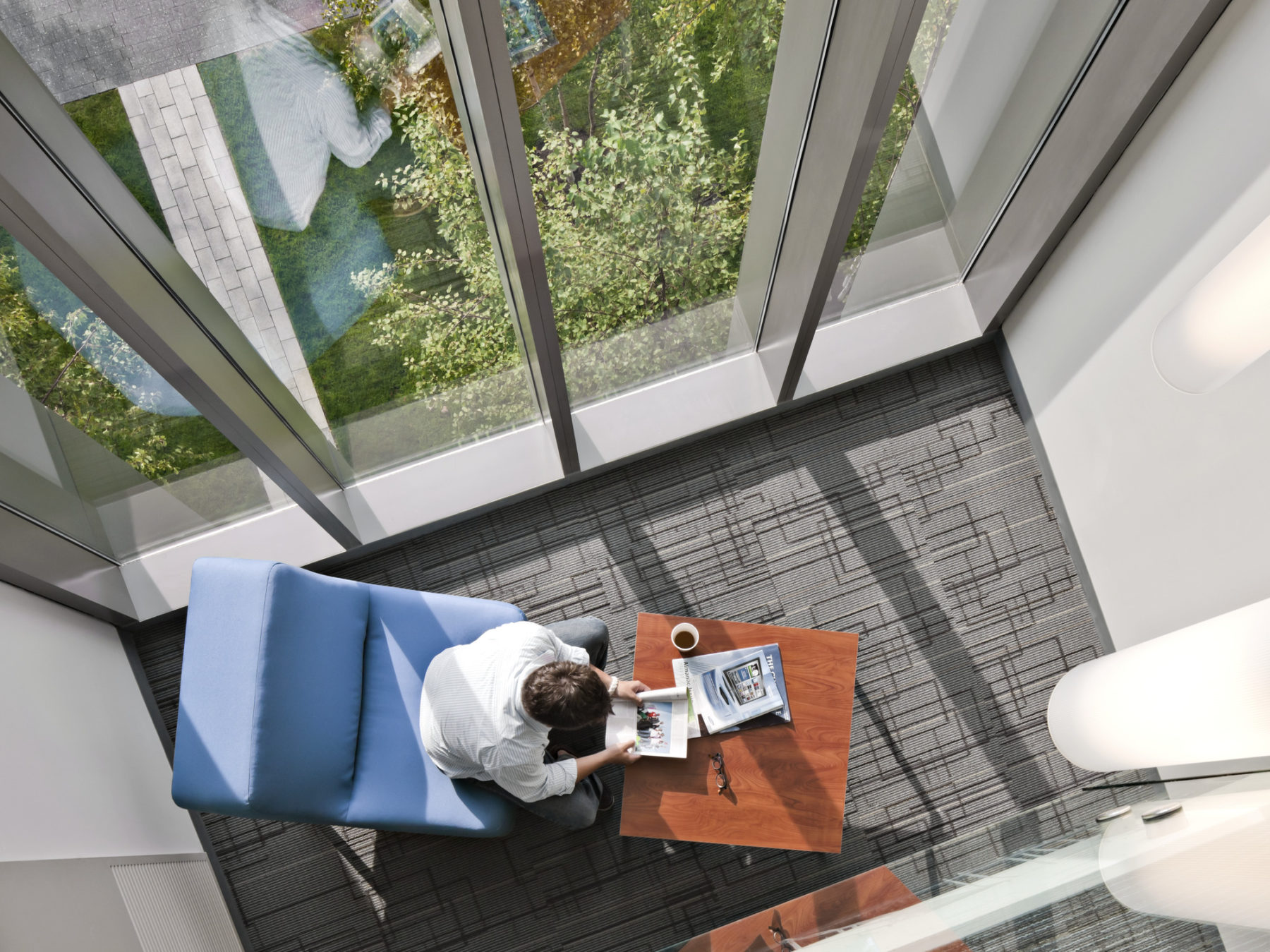
Double-height lounges
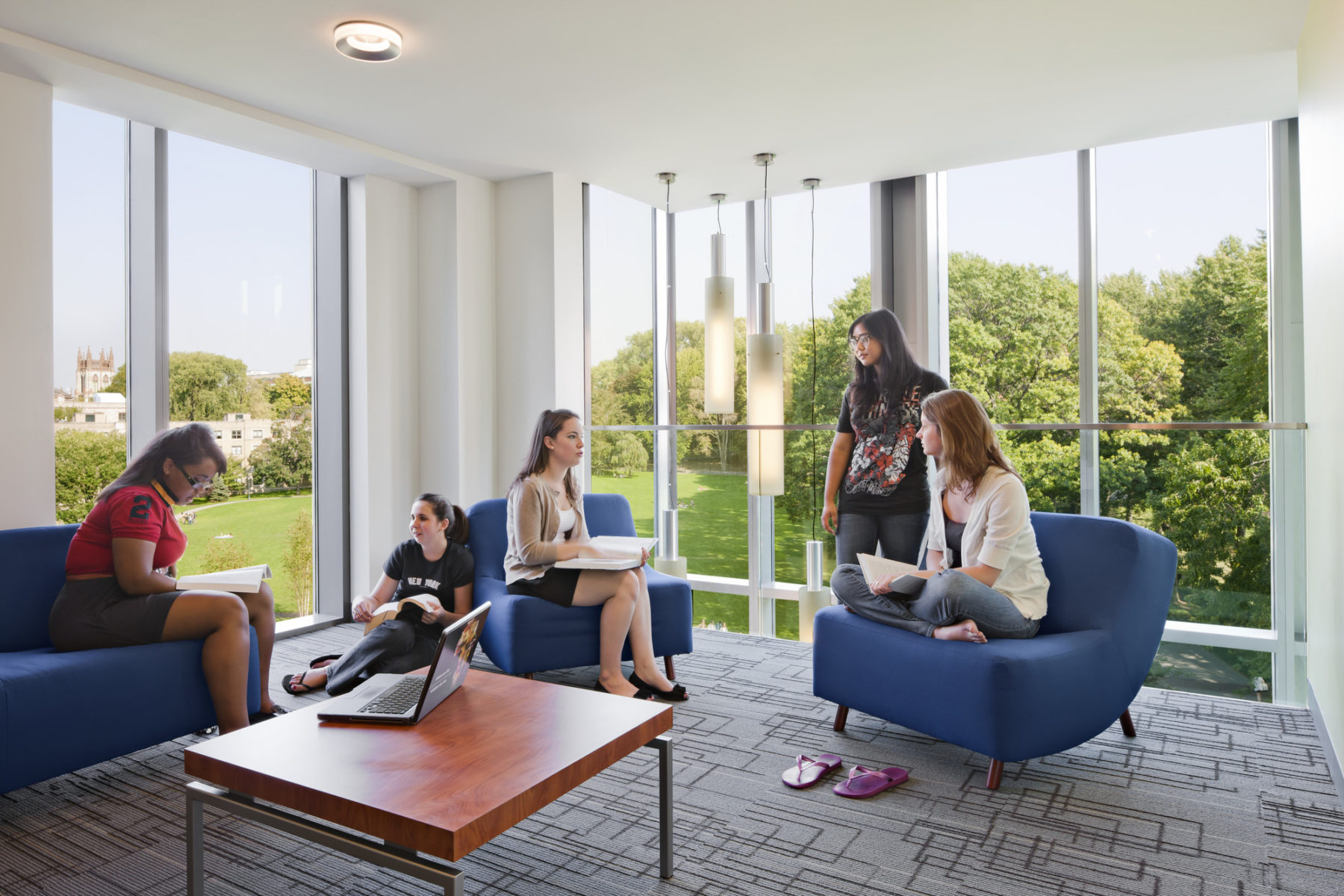
Student lounge with views of the campus
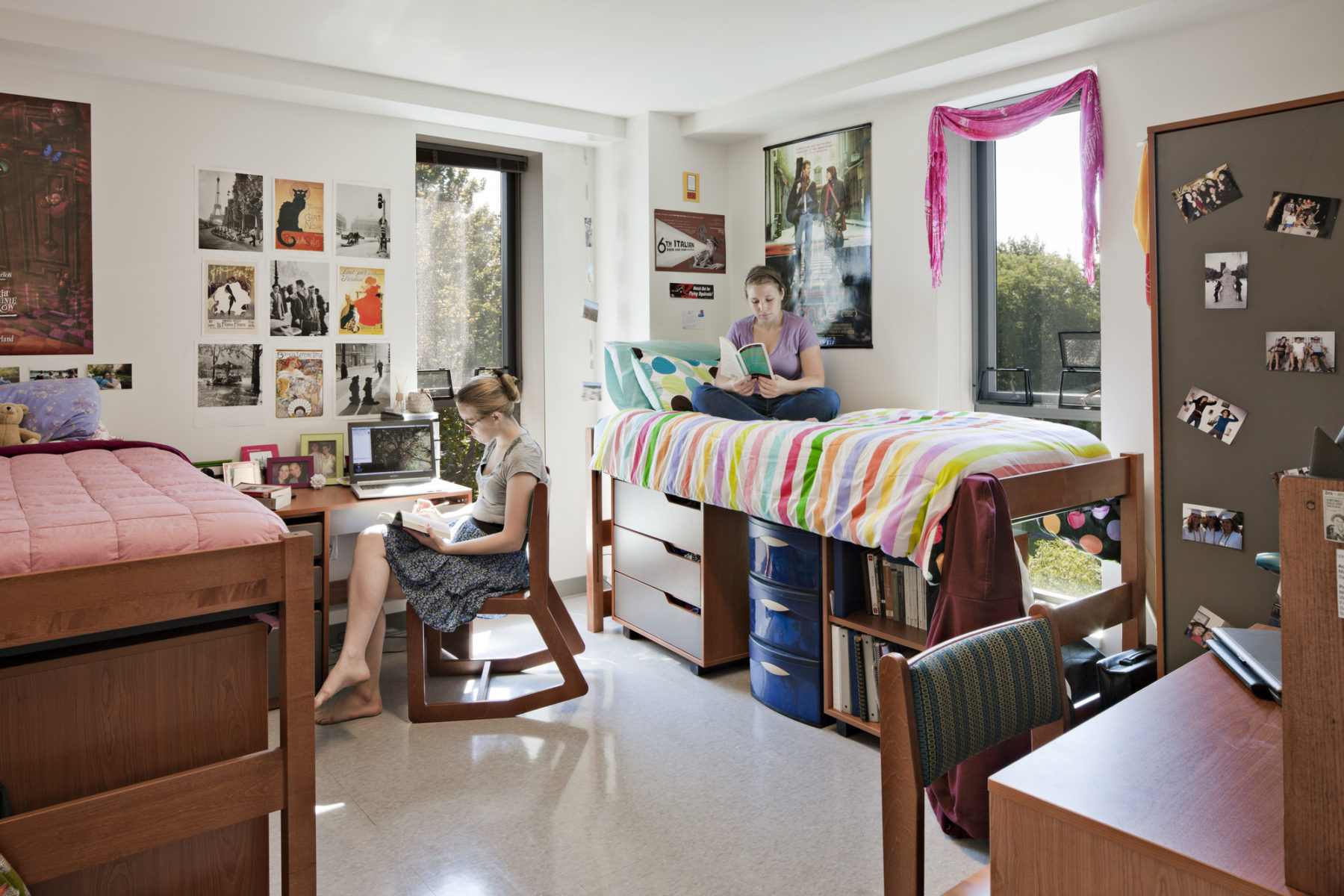
Living space
Populated with lounge furniture, the arcade is active day and night. Taking advantage of often overlooked space, the laundry rooms are seen as social spaces and located adjacent to casual study areas along the arcade, further reinforcing the social and communal nature of the first floor.
The first floor for both buildings accommodates a series of spaces dedicated to multiple living and learning programs. Flexible classrooms, a multi-function room, and a café are strung along the arcade and create opportunities for scheduled as well as casual interaction.
Tower views
The double-height lounges are designed to provide a social alternative to the living rooms in the apartments, and a place for community beyond
Double-height lounges
Student lounge with views of the campus
Living space
福特汉姆大学一直致力推动可持续发展。本项目善用自然采光和通风,在场地铺装高透水路面,结合大型雨水收集系统,将能减少雨水入渗问题。项目已获得LEED®金级认证。
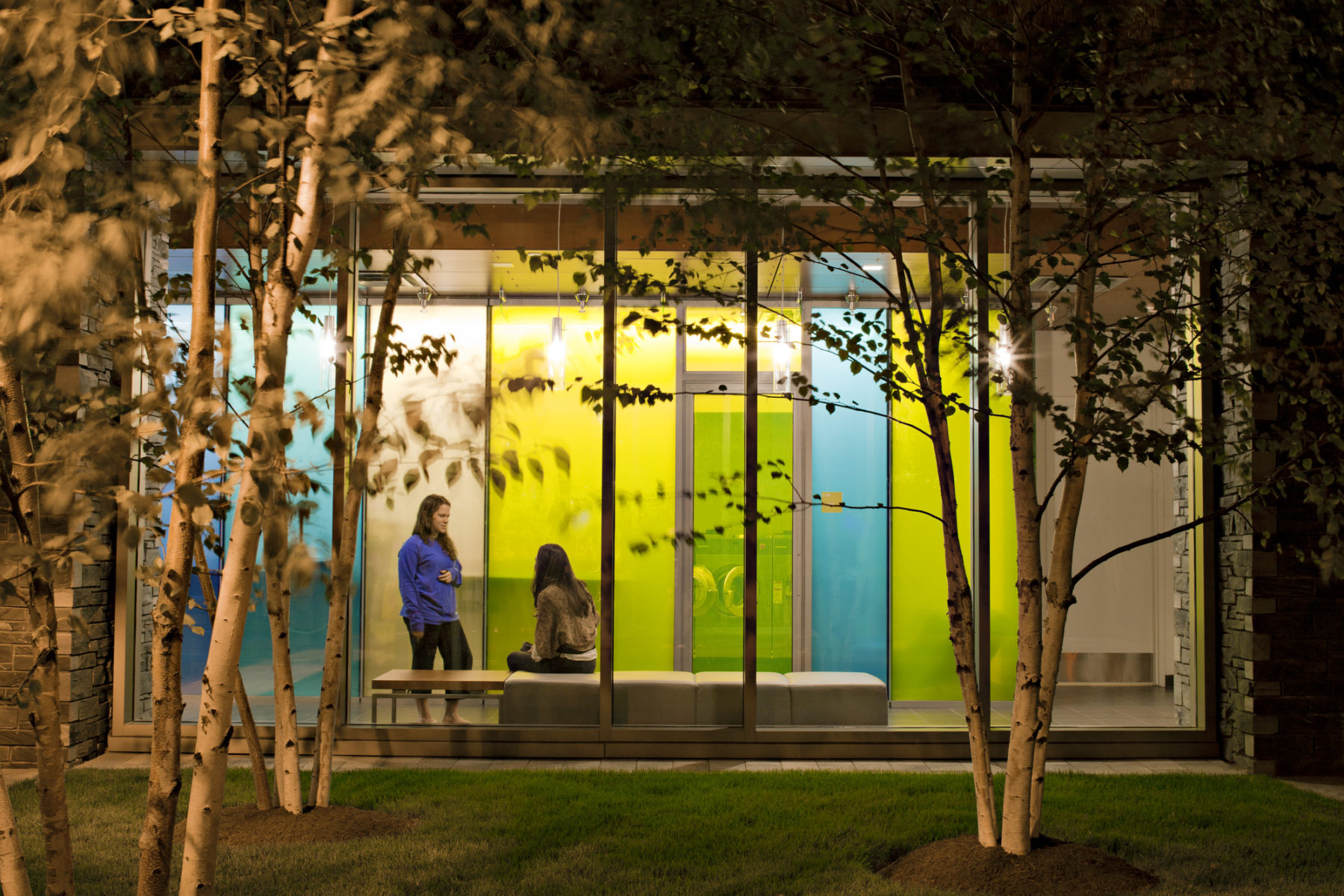
View of arcade and terraces
想了解更多项目细节,请联系 Vinicius Gorgati.