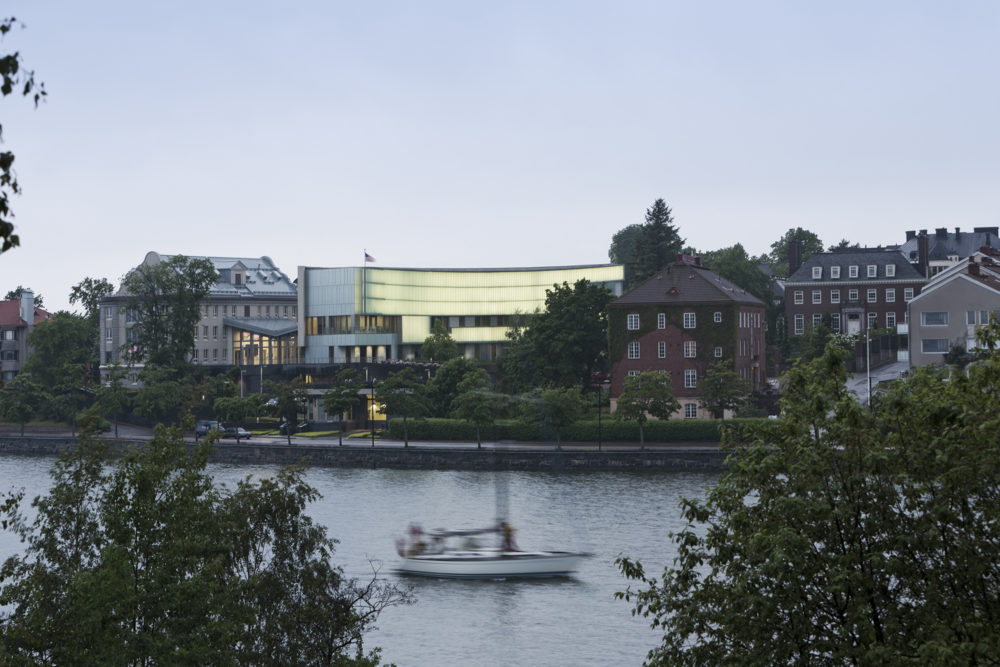
美国驻芬兰大使馆
芬兰赫尔辛基
 Sasaki
Sasaki
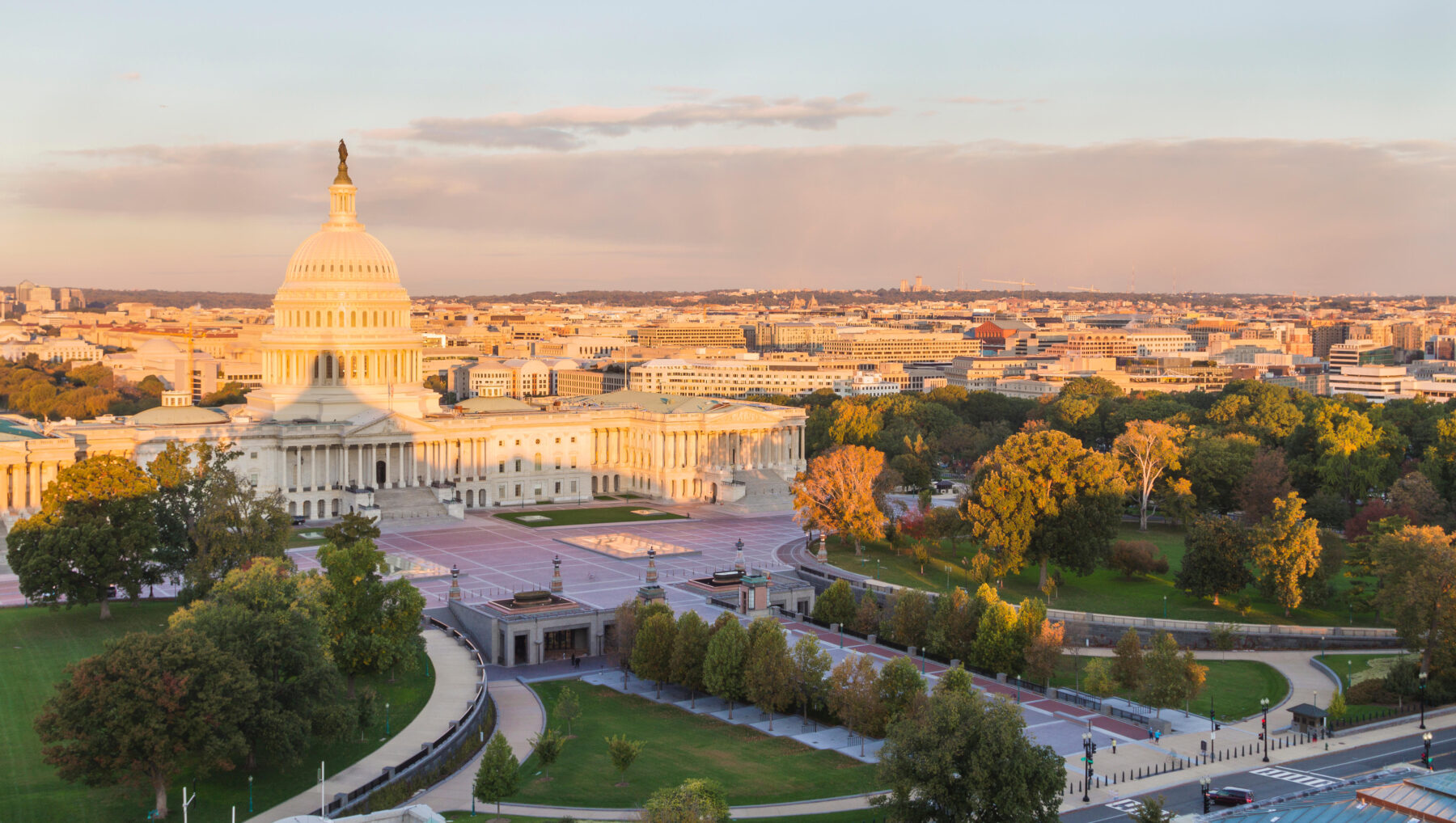
Credit: Danita Delimont / Alamy Stock Photo
国会大厦游客中心是美国国会大厦建筑向地下一座三层的延伸,它为游客与雇员提供新的更安全的进入系统。在历史框架下对老弗雷德里克•劳•奥姆斯特德设计的国会山地面进行扩展是国会山近150年来最令人瞩目的项目。Sasaki设计团队与景观历史学家合作制定规划,保护并修复奥姆斯特德设计中最突出的部分,包括东广场、两翼草坪与树林以及东国会山街轴线。
95%的建筑在铺面以下进行以保护现有植栽。为无障碍通行而设计的一系列阶梯和坡道为旅游团体与个人游客提供了清晰的导向,将人们引向新的游客中心入口。历史国会山地面新增部分的位置都经过谨慎安排,以避开历史景观区。
游客中心项目通过审查环节增强了安全性,但国会山地面部分通达的方便程度反而因为东广场向行人开放而得到显著提高。Sasaki修复了历史喷泉、墙体、座椅以及照明,增加了新的树木、灌木、藤蔓以及地面覆盖来取代丛生的杂草或不健康的植物。Sasaki查阅历史种植文献确定最初意图、材质与视觉通路——所有的设计都旨在凸显国会山独特的品质。
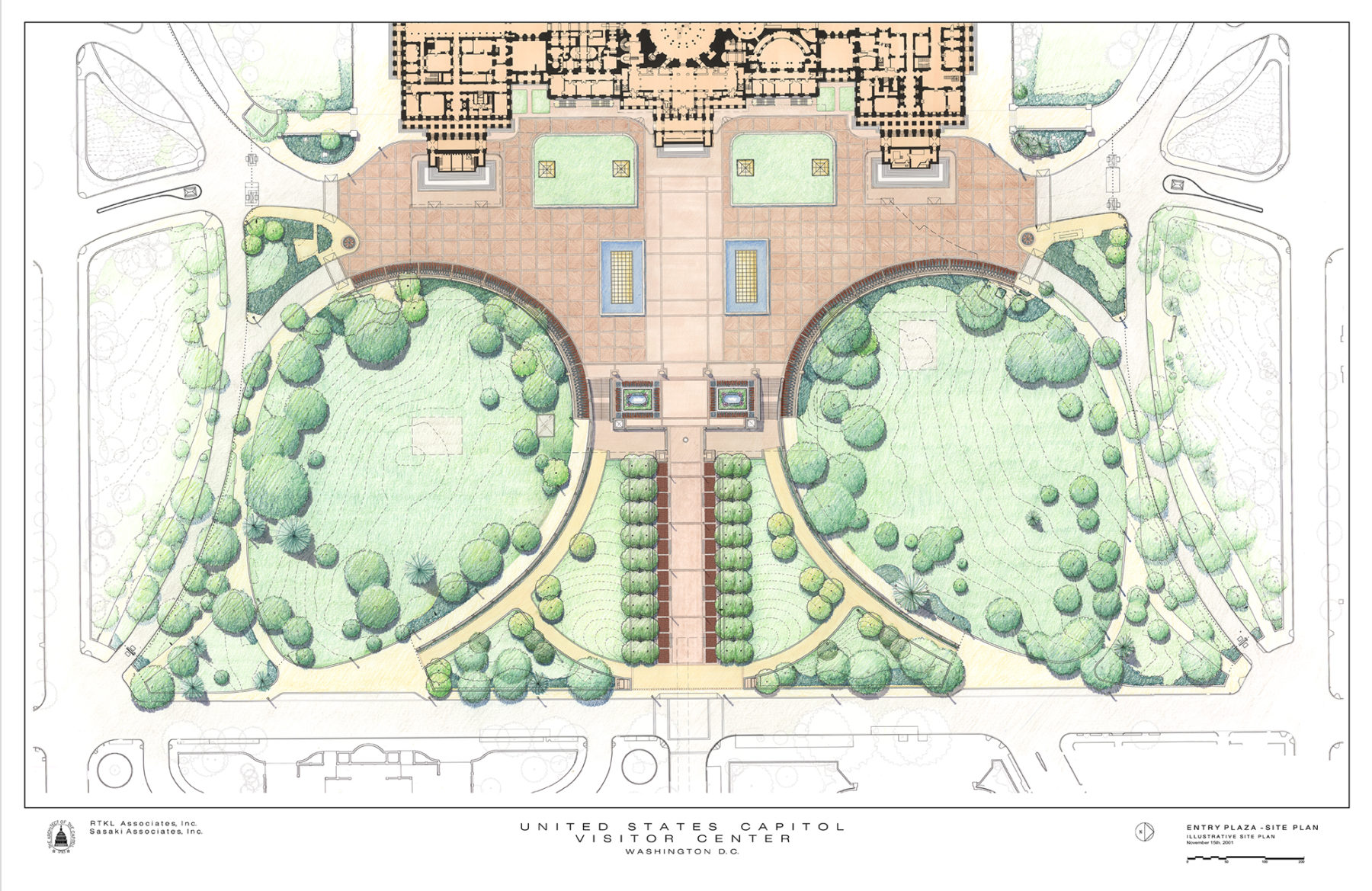
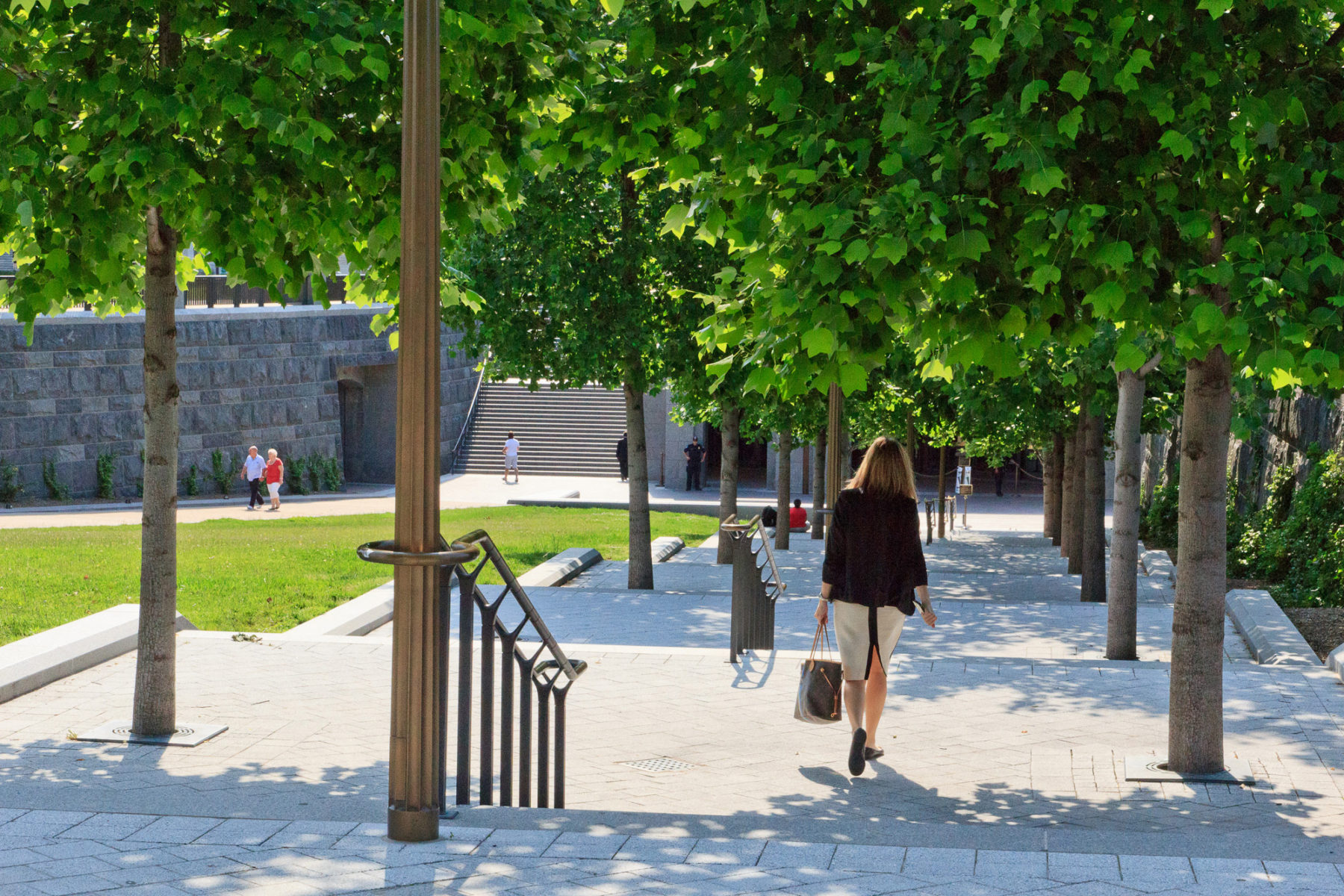
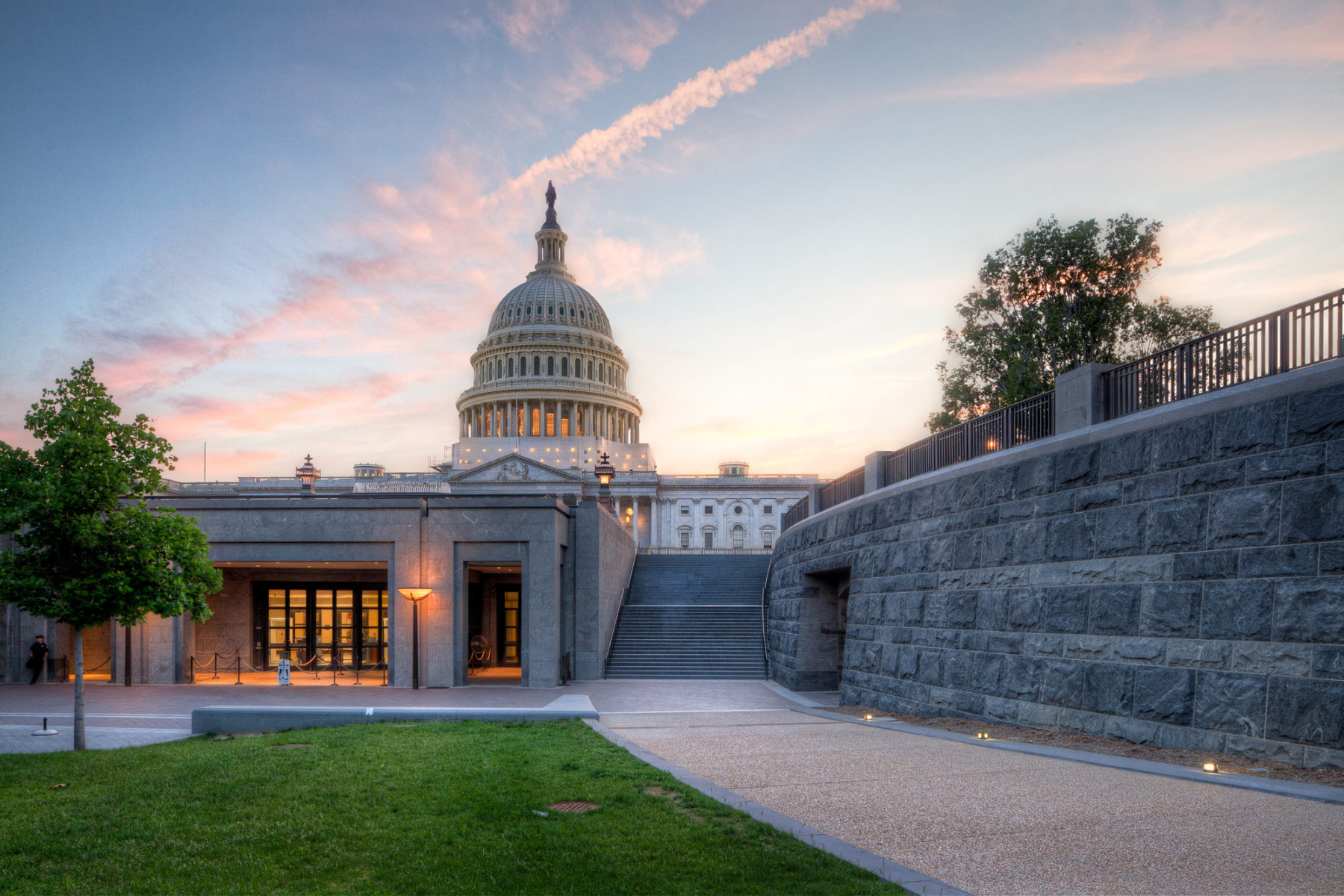
While the Visitor Center project enhances security with screened entry and perimeter security, the capitol grounds are actually made more accessible by opening the East Plaza up to pedestrians. Sasaki restored historic fountains, walls, seating, and lighting and planted trees, shrubs, vines, and ground covers to replace plantings that were overgrown and in decline. Sasaki used historic documentation of the planting to define the original intent, materials, and view corridors—all designed to amplify the distinctive capitol setting.
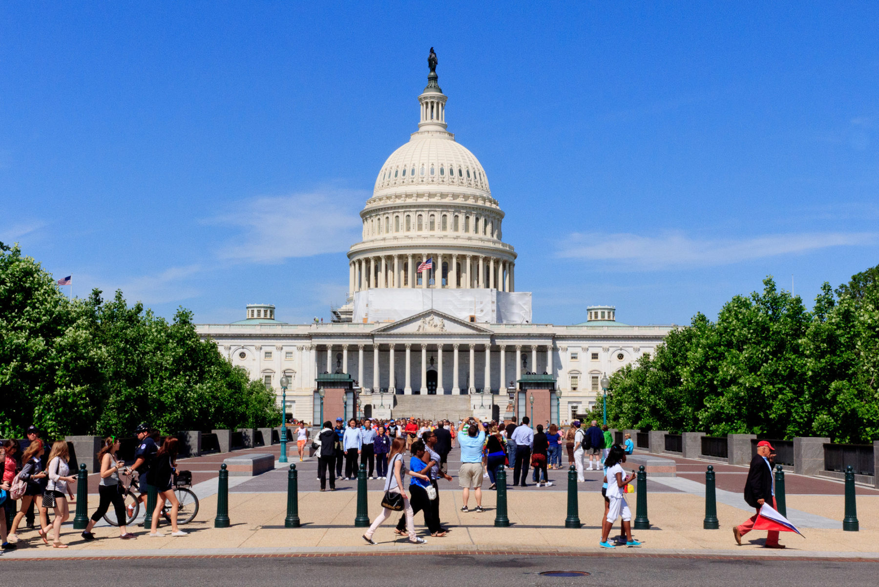
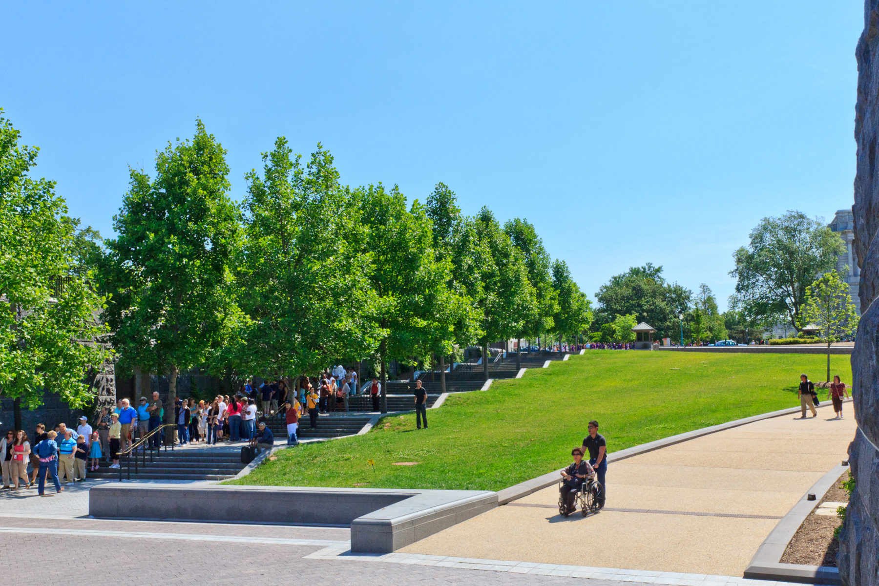
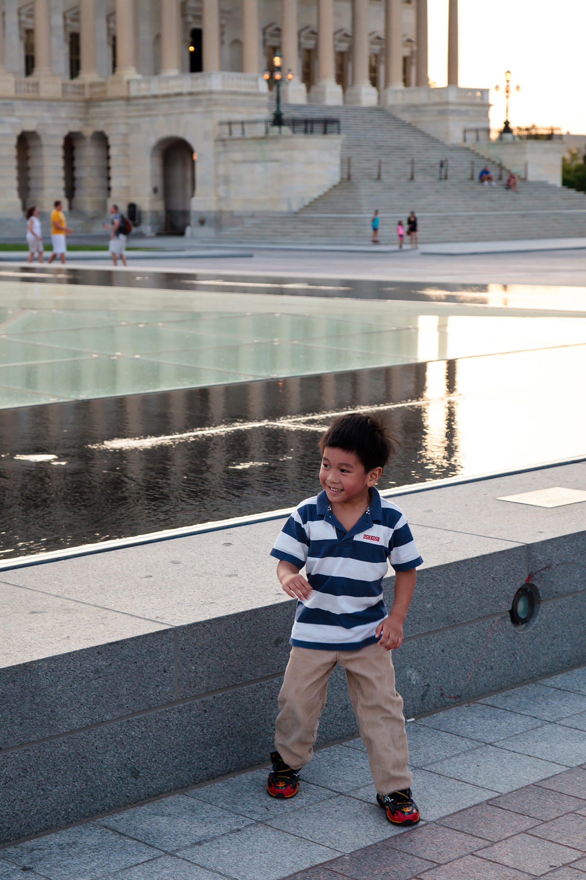
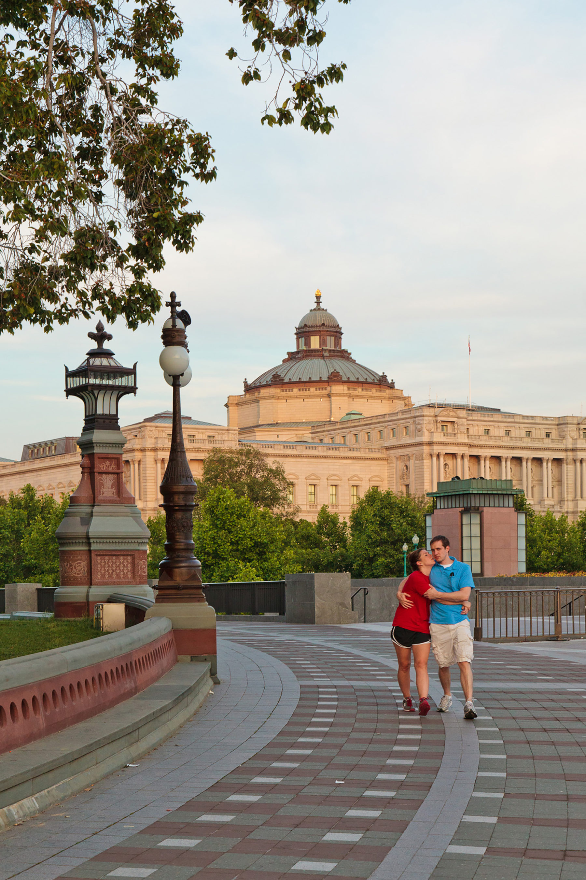
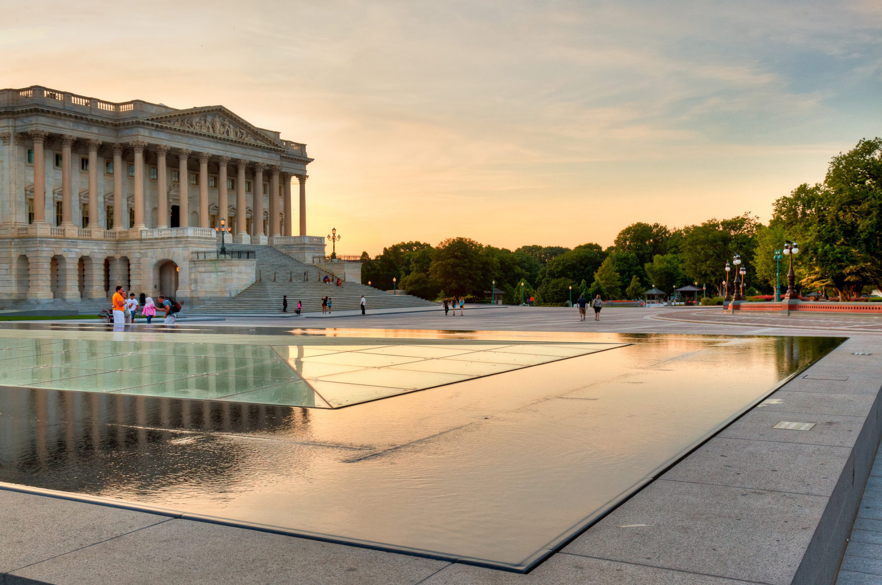
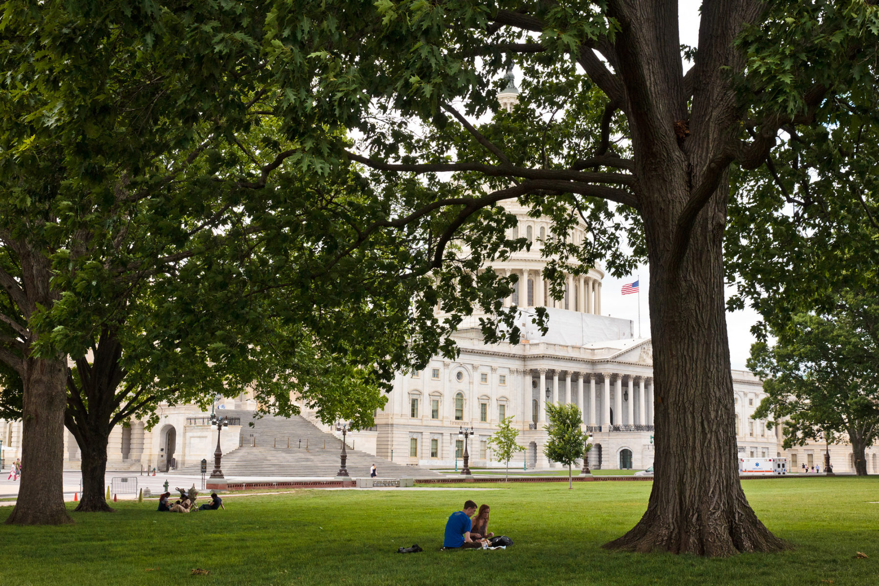
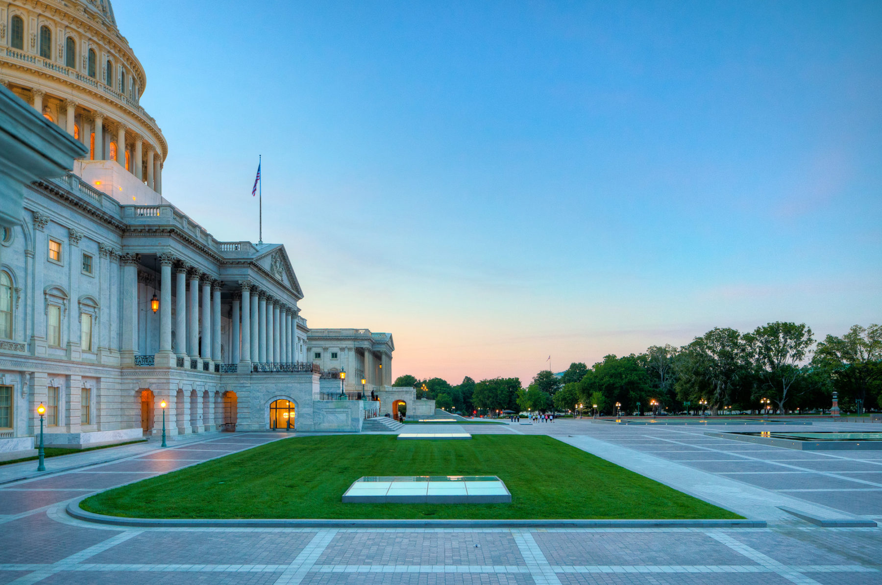
想了解更多项目细节,请联系 Alan Ward.