Bonnet Springs Park to be a New Central Park for Lakeland, FL
"Great cities have a great park." Creating a special public place out of underutilized, industrial land for the whole Lakeland, Florida community to enjoy
 Sasaki
Sasaki
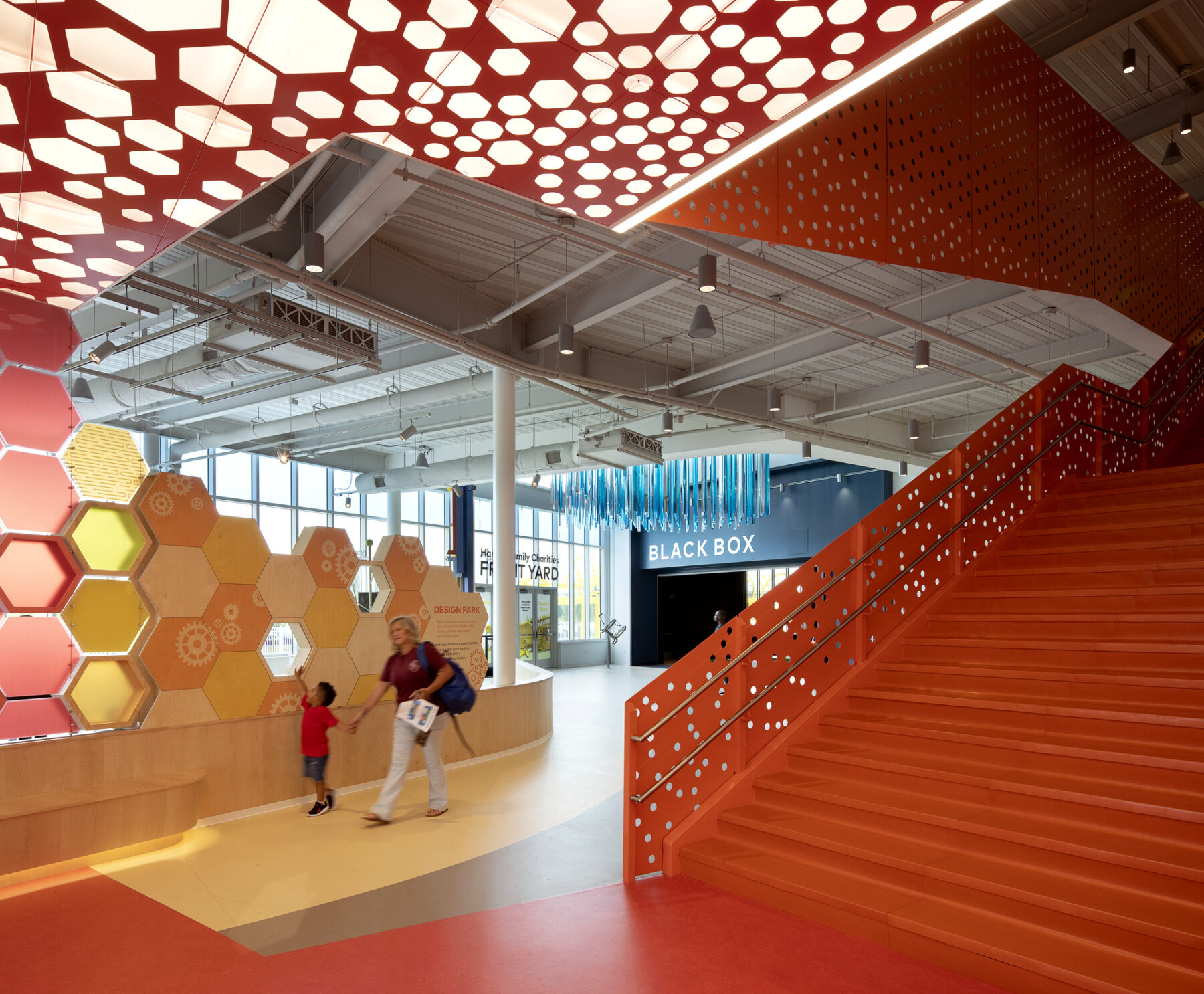
Bright, inviting hues and recurring geometric motifs highlight important spaces in the Florida Children’s Museum.
The previous Exploration V Children’s Museum in Downtown Lakeland has reopened as the Florida Children’s Museum in the new purpose-built facility at Bonnet Springs Park
Nestled between two hills and hugging the park’s central event lawn, the new museum and Bonnet Springs Park Café blur the lines between landscape and architecture by integrating to the site’s natural topography. Home to Bonnet Spring’s educational and cultural development, the museum offers four interactive exhibits for children of all ages, as well as a playful outdoor experience, classrooms for programming, and an immersive black box theater. The museum’s mission of “Curating the World for All Children to Explore” inspired a design that draws on neurodiversity research with pops of color serving as “portals” into the exhibits, contrasted by calmer interstitial spaces.
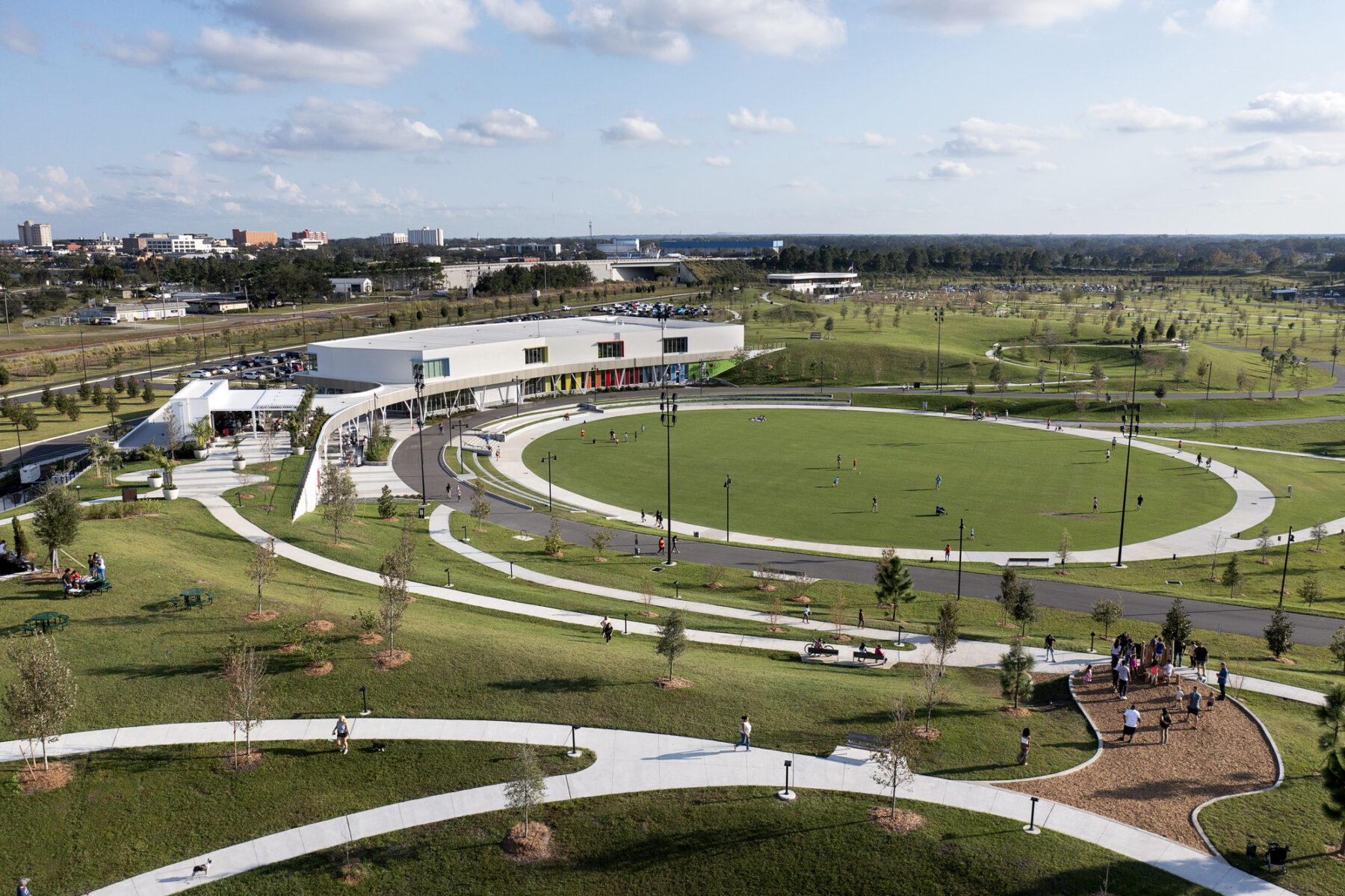
Nicknamed the “Bridge Building”, the Florida Children’s Museum and Bonnet Springs Park Café emerge from the park hills, embracing the main event lawn.
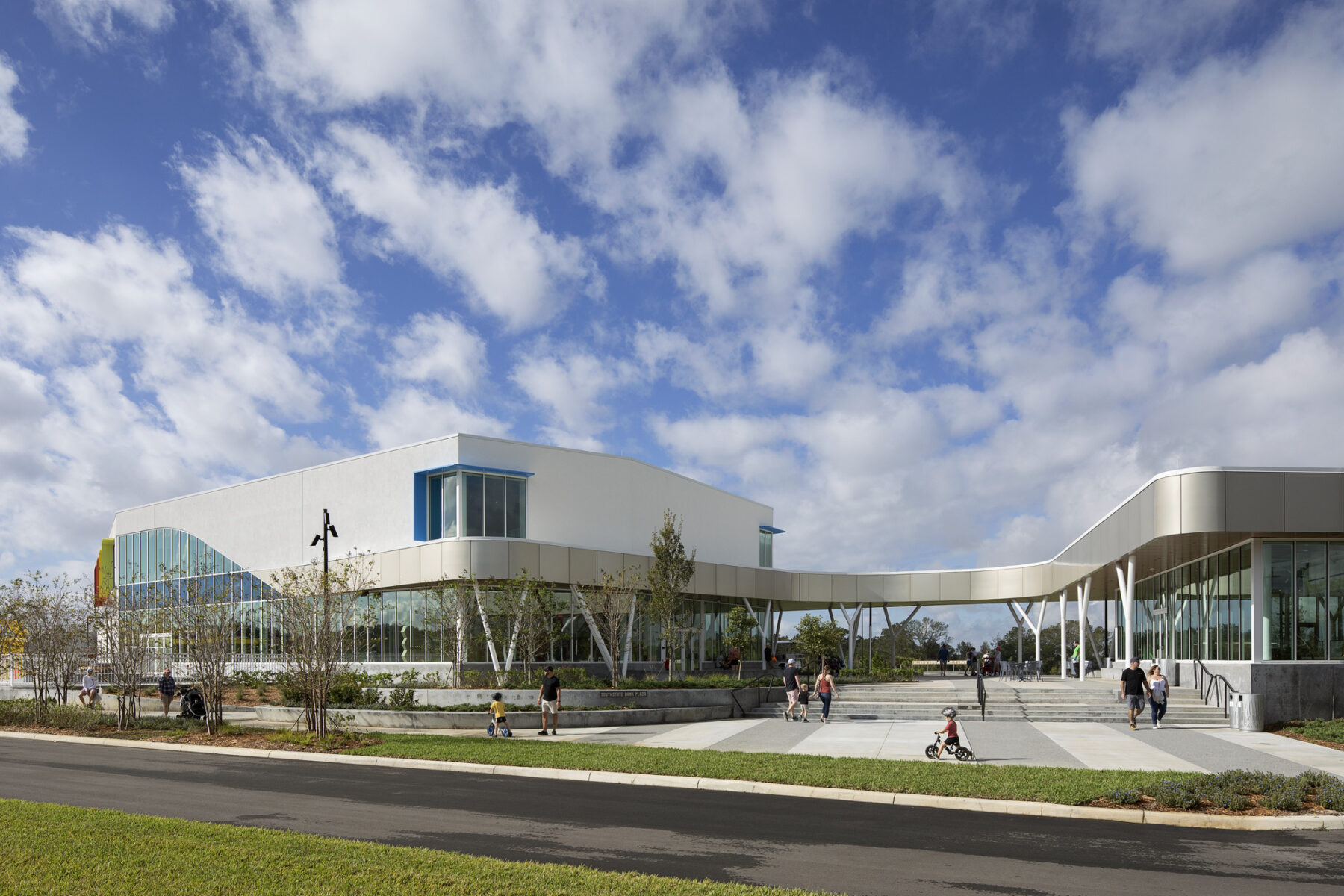
A plaza marks the entries to the museum (left) and café (right), tied together by an overhead canopy that frames the entrance to the event lawn.
Referred to as the “Bridge Building” in honor of its visual continuity, the Florida Children’s Museum and Bonnet Springs Park Café span the entire valley between two hills. The building’s façade mimics the curves in the topography, creating a seamless connection between the built and the natural.
The museum’s two-story massing integrates with the south hill, and the one-story café with a rooftop bar is embedded in the north hill. Visitors use the ramp or stairs to access the plaza between the two attractions, where entry to both is provided. The building is faceted in plan, curving around the park’s central lawn and circulator, a curving path that navigates the entire Bonnet Springs Park.

West elevation of Café and Museum.
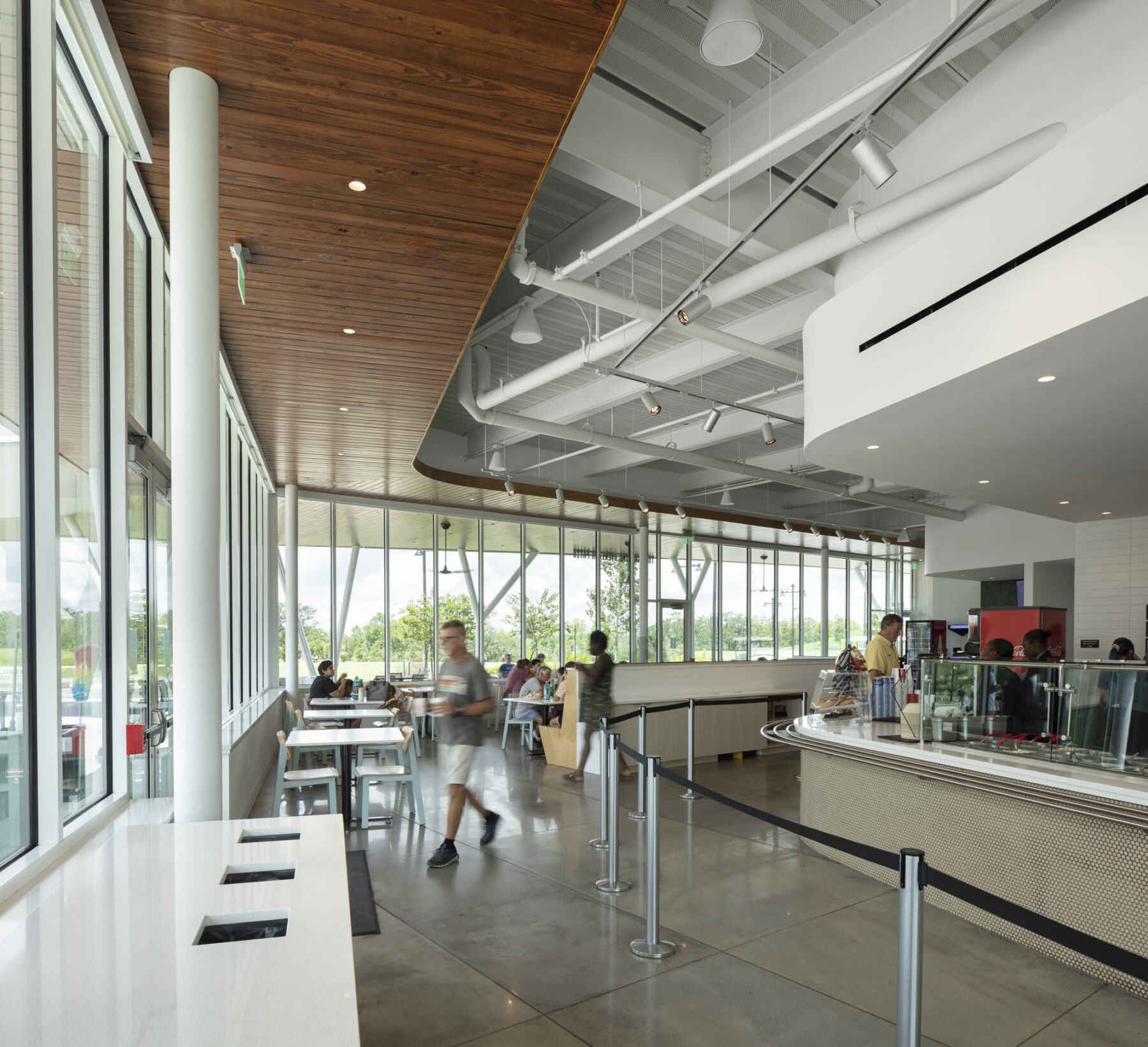
The cafe is connected to the Children’s Museum via overhead canopy and offers views to the main event lawn
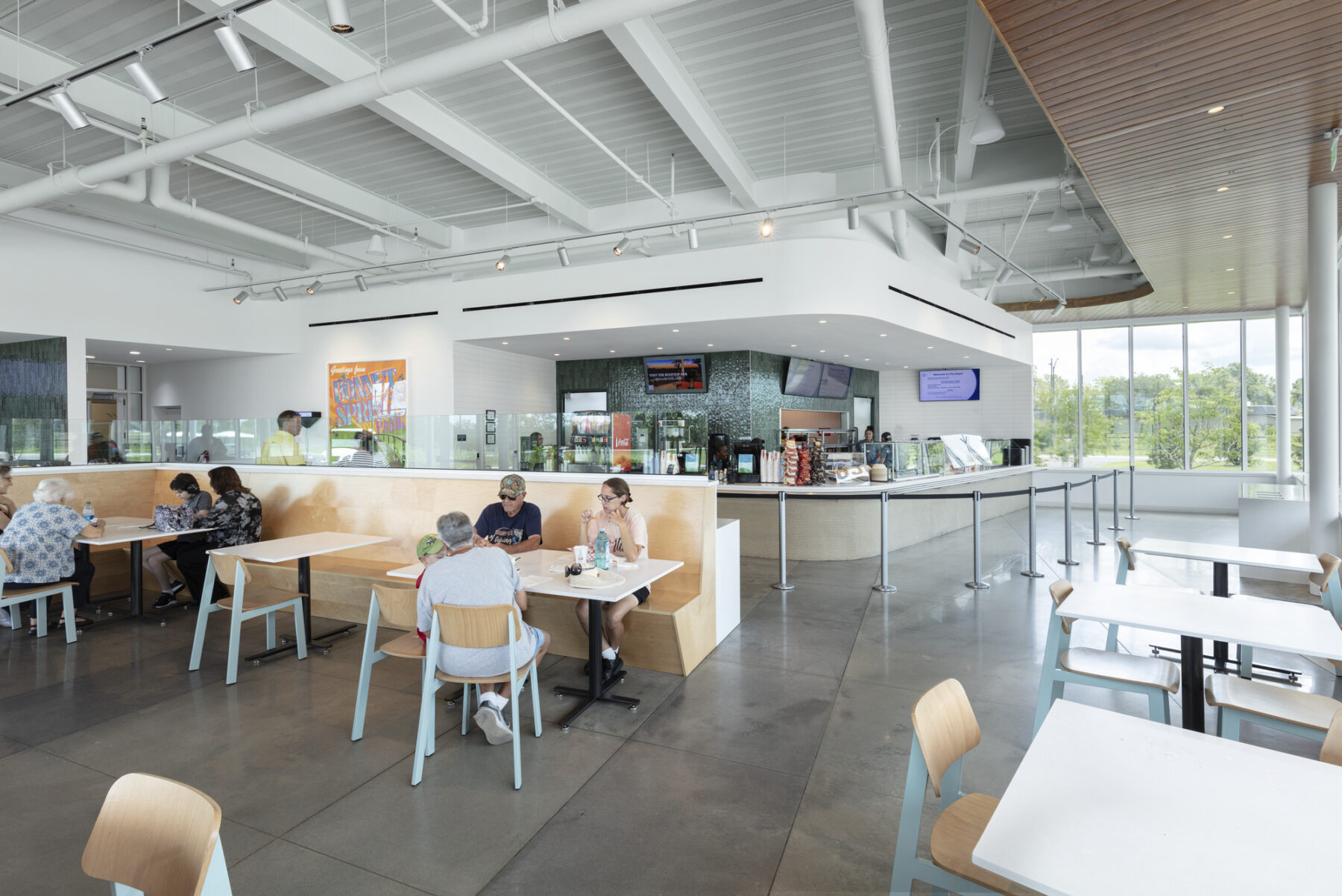
The Net-Zero-ready building offers a balance of clean white stucco, colorful metal panels, and a southern yellow pine soffit. The stucco, a nod to the Florida Modern movement, serves as a blank canvas for rotating murals on the building’s east façade facing the parking lot. A rainbow of colorful metal panels is interspersed with tall thin windows on the west façade, facing the event lawn. A metal ribbon sweeps around the building, binding the café and museum together as it stretches over an open plaza between the two. V and Y-shaped columns dance playfully around the building holding up the ribbon, while colorful sunshades protect the second-floor glazing from the Florida sun. The building’s state-of-the-art mechanical and structural systems have been designed to support the installation of solar panels for a Net-Zero carbon impact.
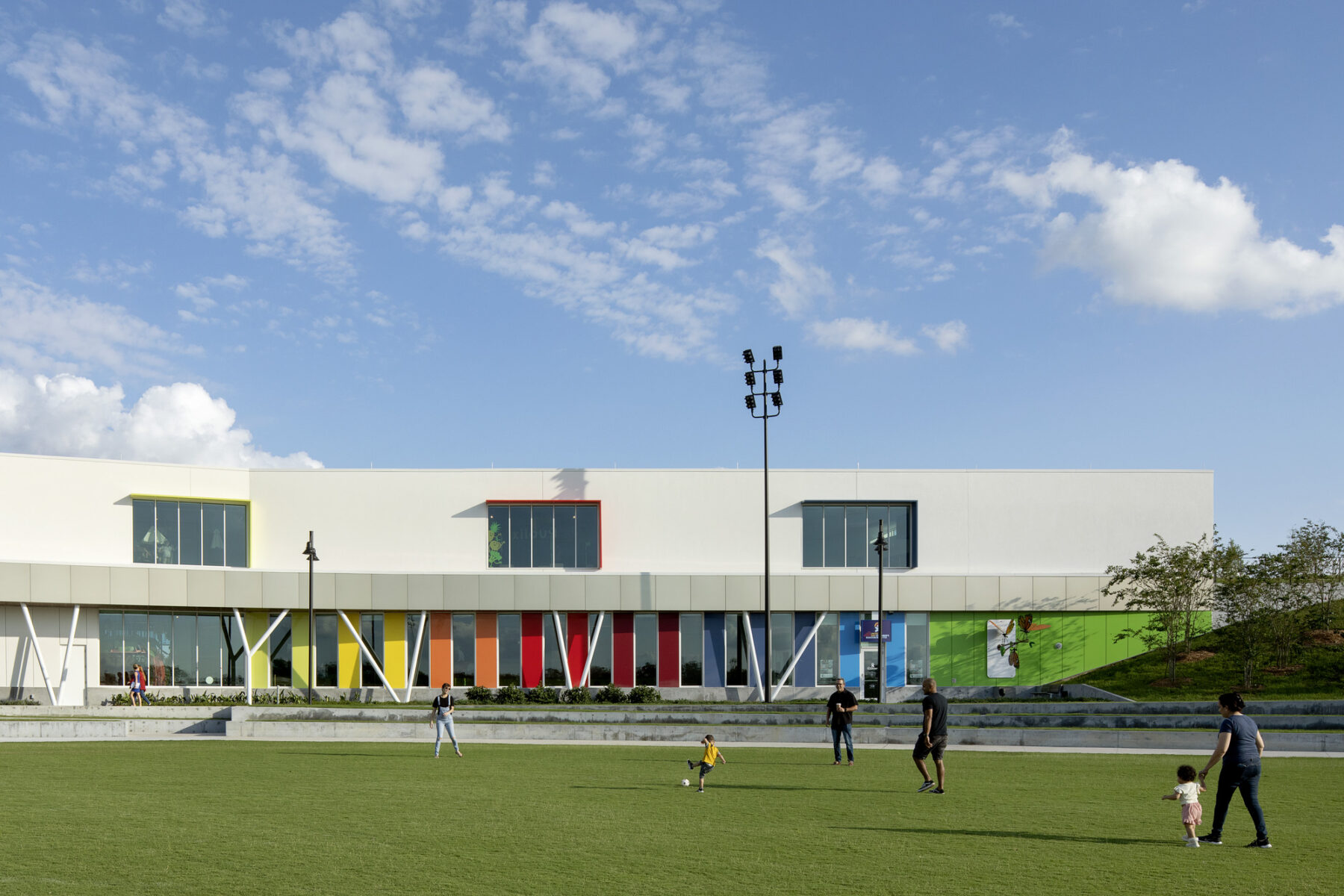
Colorful metal panels and playful columns create a fun and joyful museum façade.
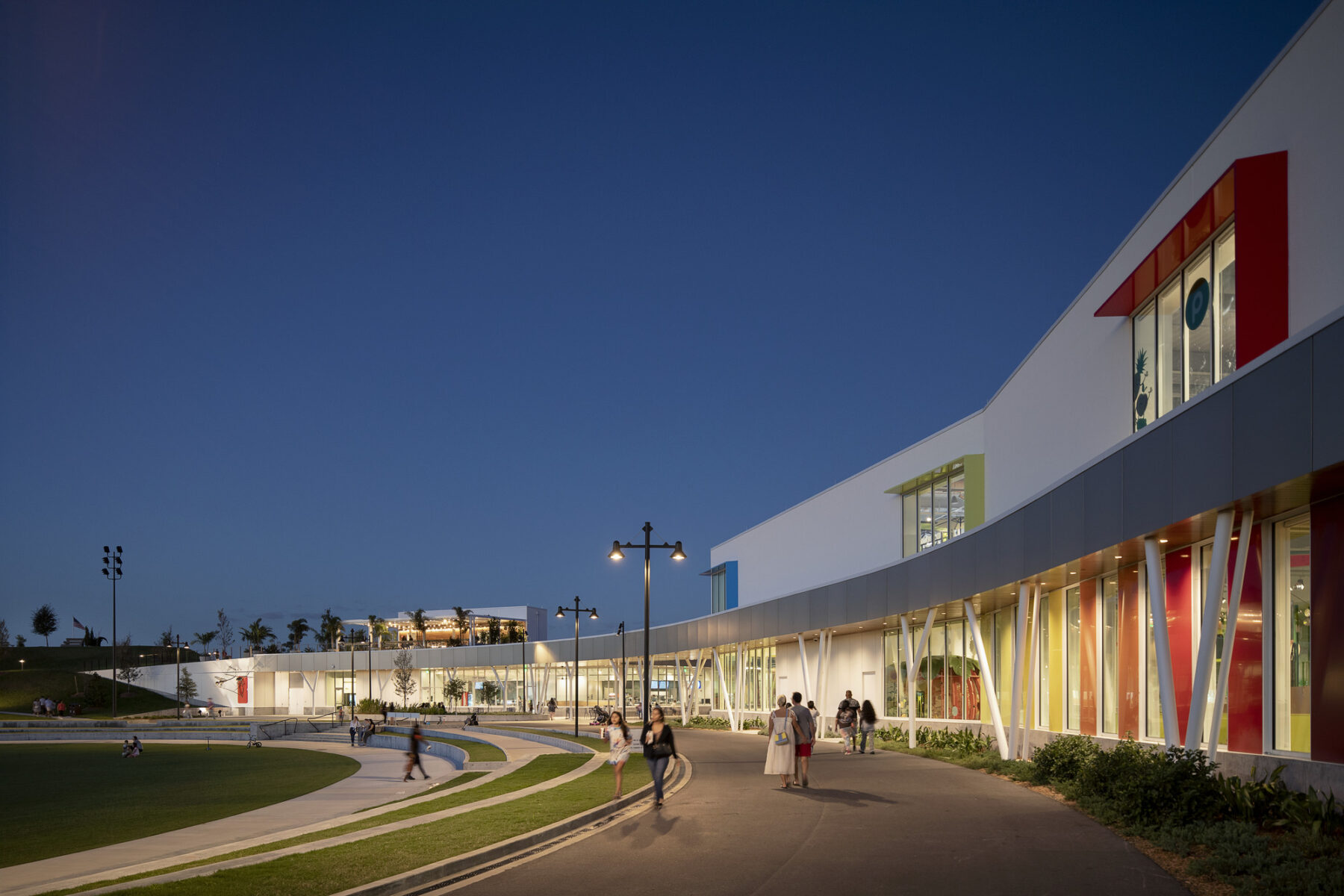
The museum hugs the circulator and event lawn.
Upon entering the museum, visitors venture into a double-height lobby where the museum’s dragon mascot, Dot, greets them from overhead. Beyond this, visitors will encounter the colorful reception center, the beehive-patterned donor wall, and a bright red statement staircase, all featuring color palettes inspired by neurodiversity research and inclusive design. Colorful “portals” mark significant entryways and points of interest, while more neutral tones allow for a calmer experience in-between, a design that has taken into account the distinct heights and viewpoints of both children and adults.
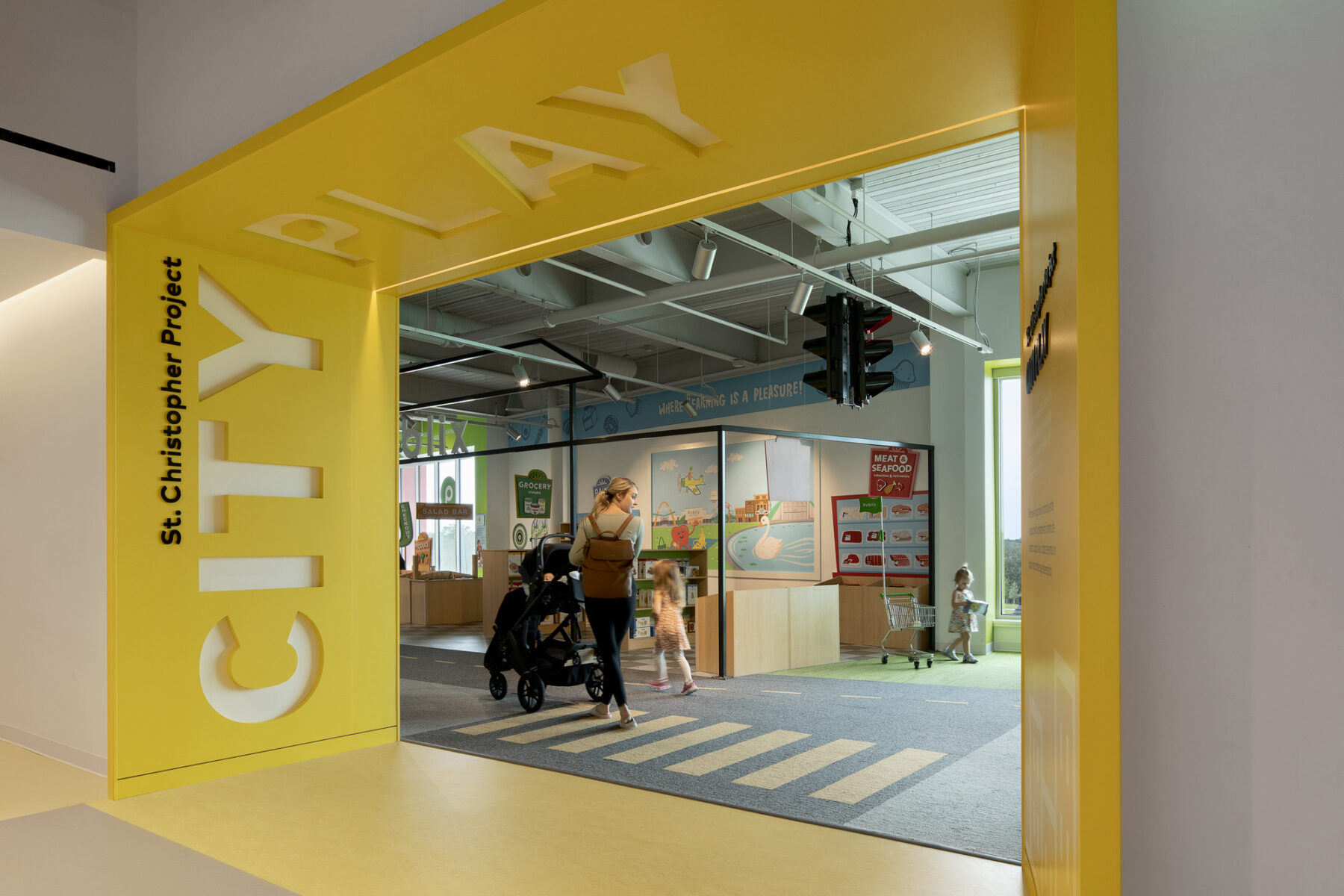
Yellow “portal” marking the entrance to the museum’s City Play exhibit
Sasaki collaborated with designers at Gyroscope to create four immersive exhibits for children of all ages. Design Park, which is visible from the lobby through the donor wall, is a STEM exhibit where children can engineer and test their own floating vehicles. Watermelon Seeds is a wonderland of fruit where kids can transform into bugs to pollinate watermelons, strawberries, and more. Upstairs, kids can role-play their futures in a city built just for them at City Play, or explore their creativity through music and animations in TBD.
The black box theater provides a flexible space for museum performances, exhibitions, and events. A garage door connecting the black box to the atrium can be opened to create a larger event space, while a retractable wall in the theater can allow the space to be used for two events at once. The dark gray theater is equipped with acoustic walls and a geometric acoustic ceiling.
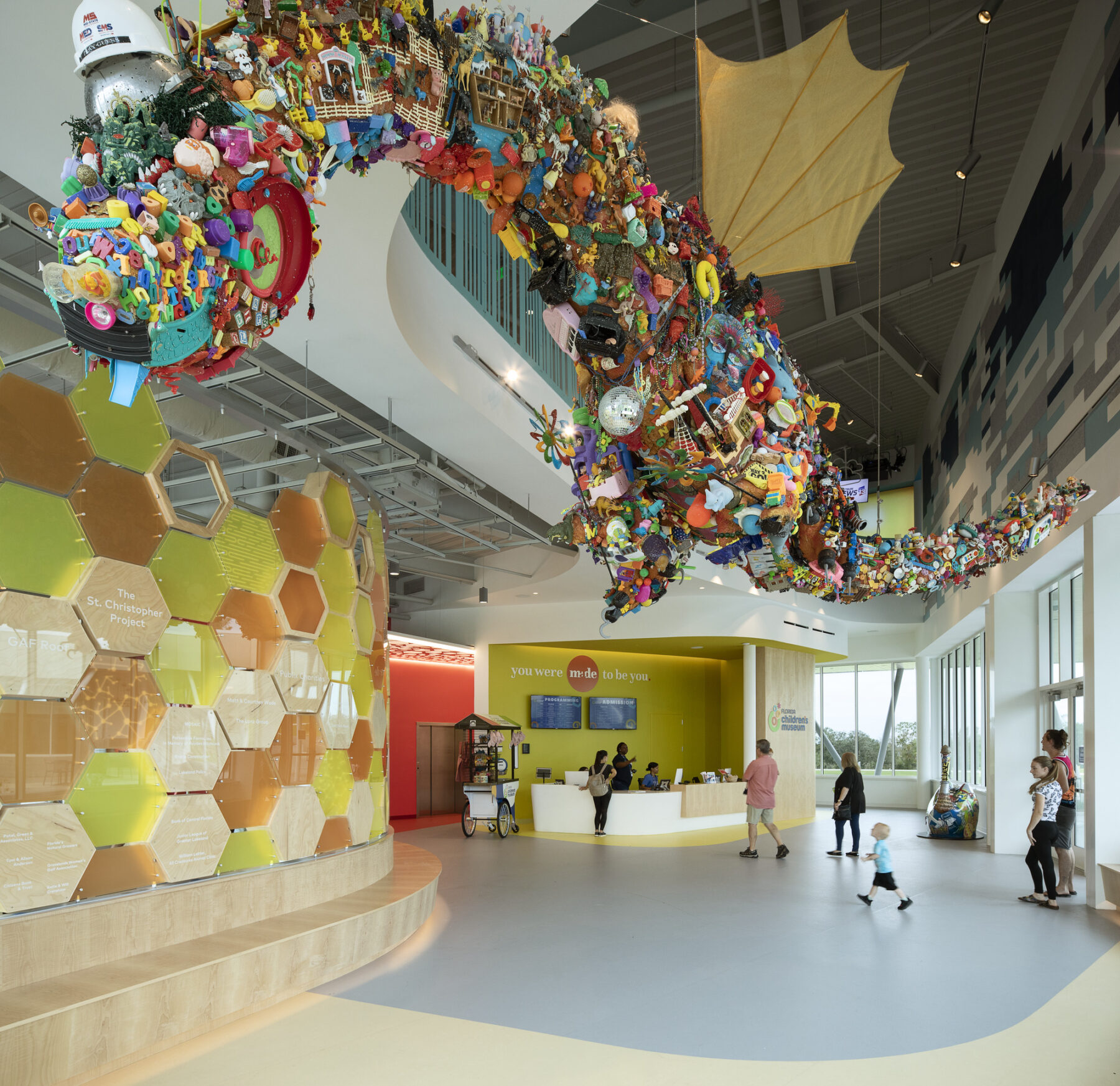
“Dot” the toy dragon is suspended over the museum’s lobby
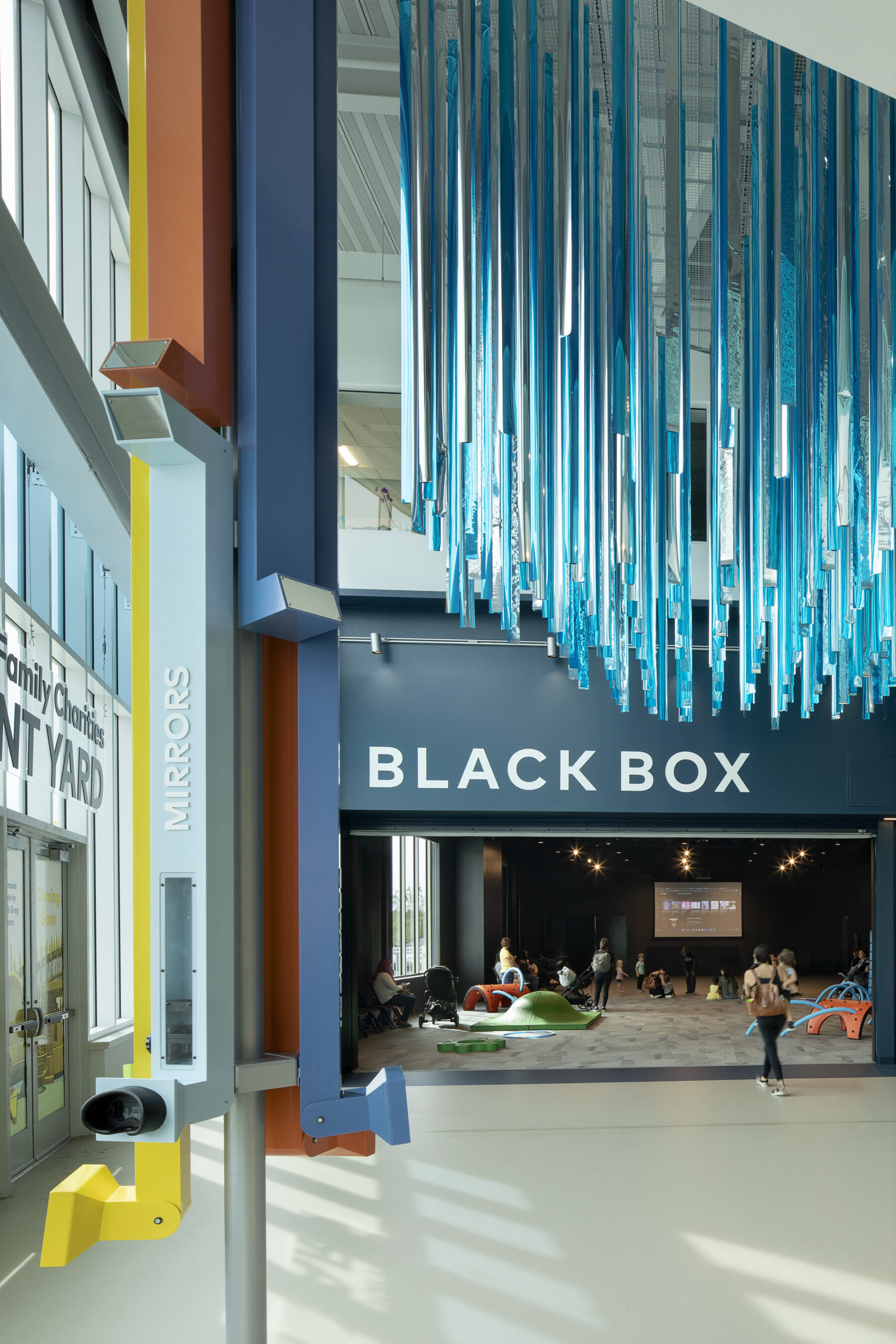
The black box theater is connected to the atrium with a large garage door that can be opened for continuity, or closed for performances
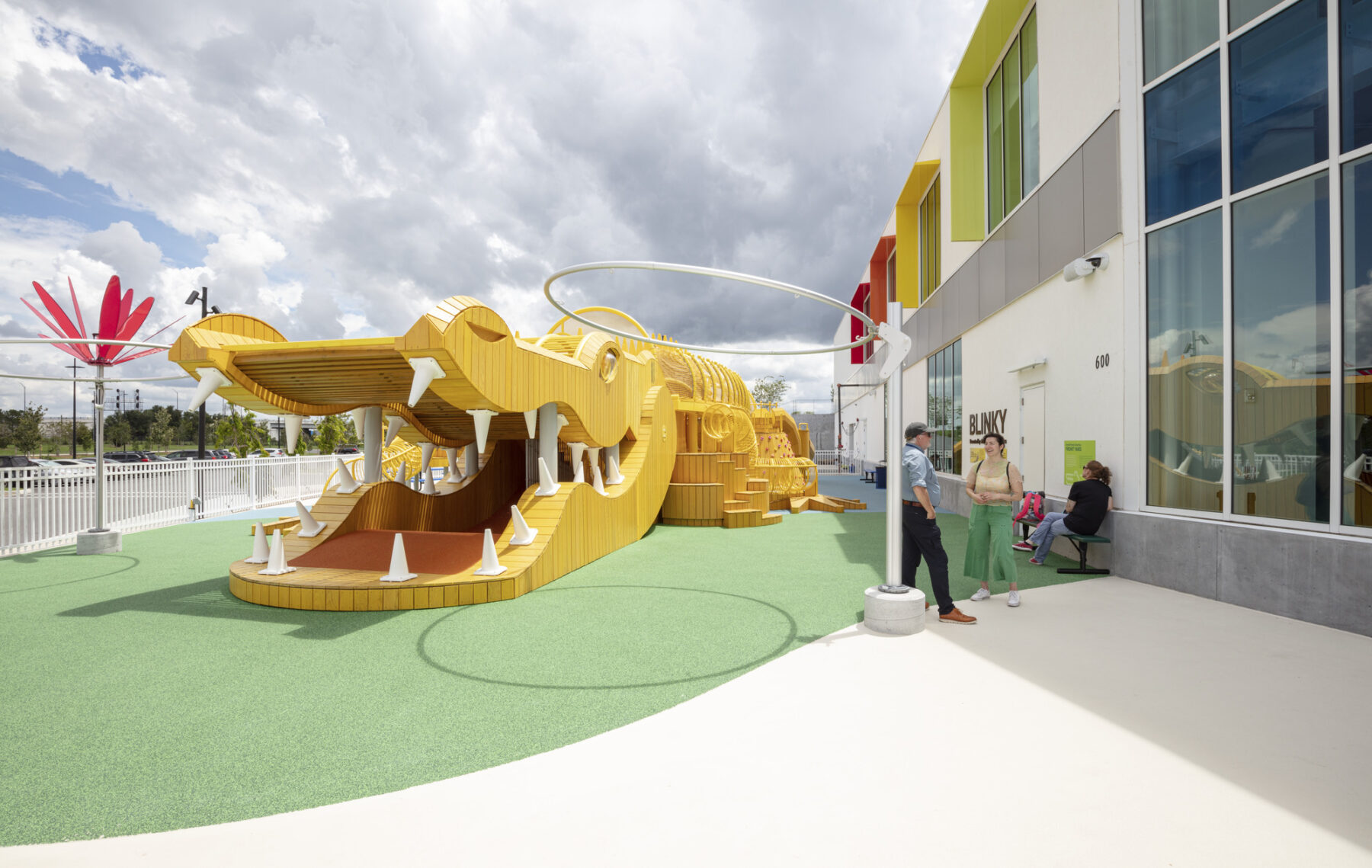
Playful outdoor exhibit featuring “Blinky” the gator
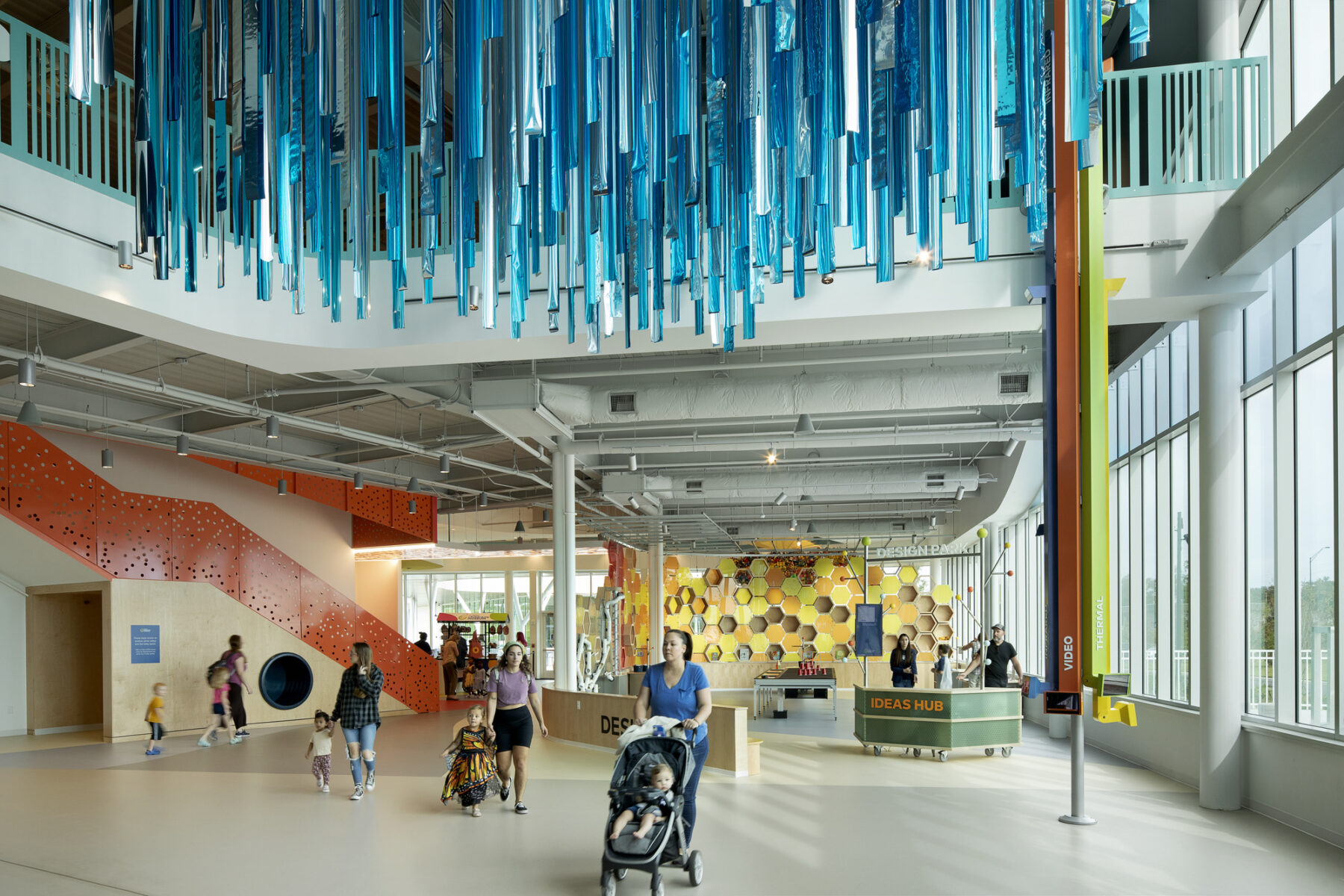
The double-height lobby features colorful and interactive installations inviting visitors to every exhibit
“Dot” the toy dragon is suspended over the museum’s lobby
The black box theater is connected to the atrium with a large garage door that can be opened for continuity, or closed for performances
Playful outdoor exhibit featuring “Blinky” the gator
The double-height lobby features colorful and interactive installations inviting visitors to every exhibit
The Florida Children’s Museum was completed in October of 2022, following the opening of the newly transformed Bonnet Springs Park, a 168-acre site just 15 minutes from downtown Lakeland. The museum is one of four new cultural buildings found the entire park along with a new Welcome Center, Event Center, and Nature Center, a product of a robust community engagement process that sought to integrate the culture and ecology of central Florida. Since then, the museum has proven to be a significant cultural asset for the region, creating Central Florida’s place to play and inspiring a newfound sense of community for the residents of Lakeland.
想了解更多项目细节,请联系 Fiske Crowell.
"Great cities have a great park." Creating a special public place out of underutilized, industrial land for the whole Lakeland, Florida community to enjoy
From raw sketches to construction, how do our interdisciplinary design teams bring their visions to reality?
The first stage of revitalization efforts have set the stage for the park to come
At Bonnet Springs Park, ecological challenges inspired Sasaki to use conservation as a main driver of form and function