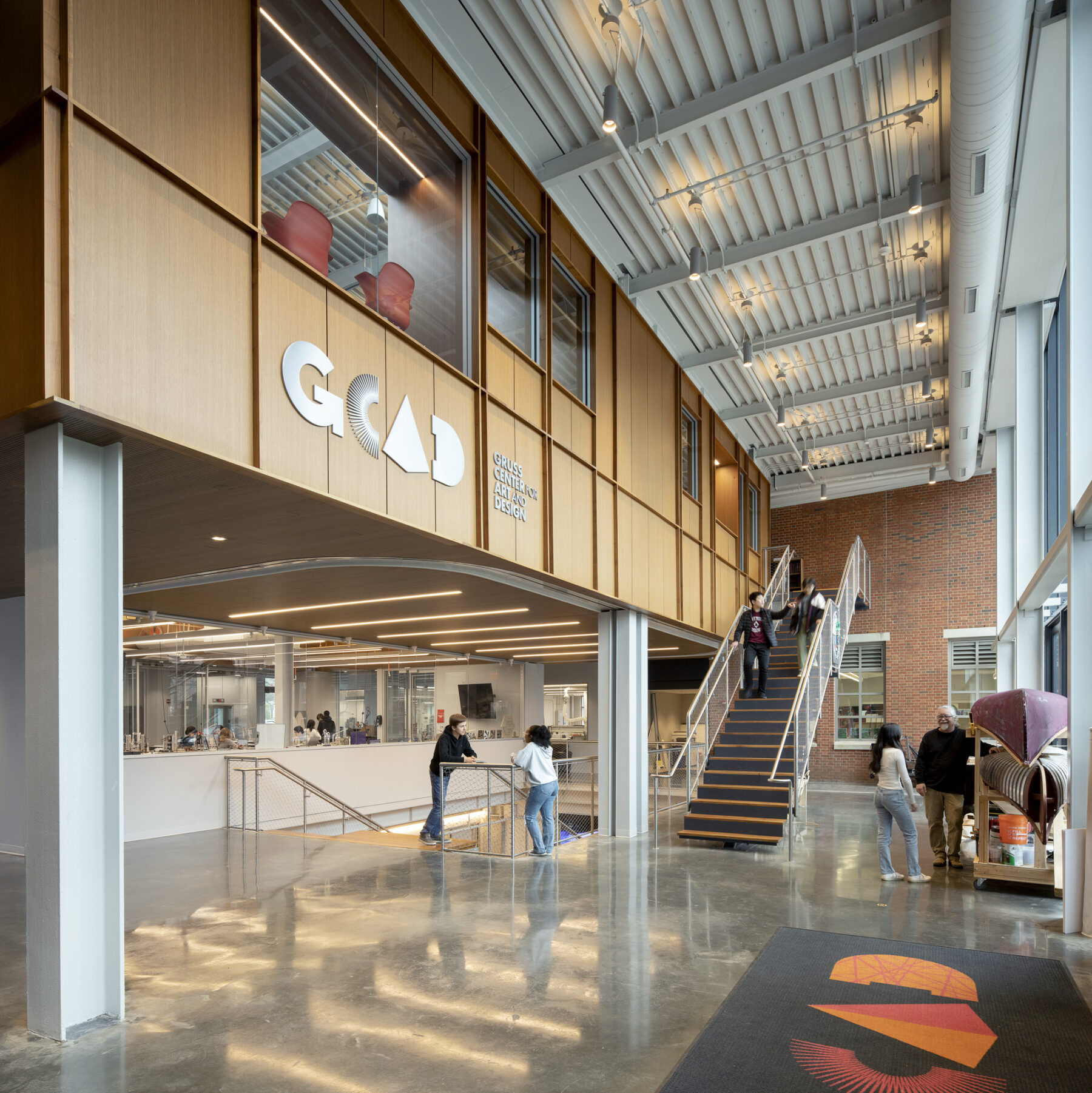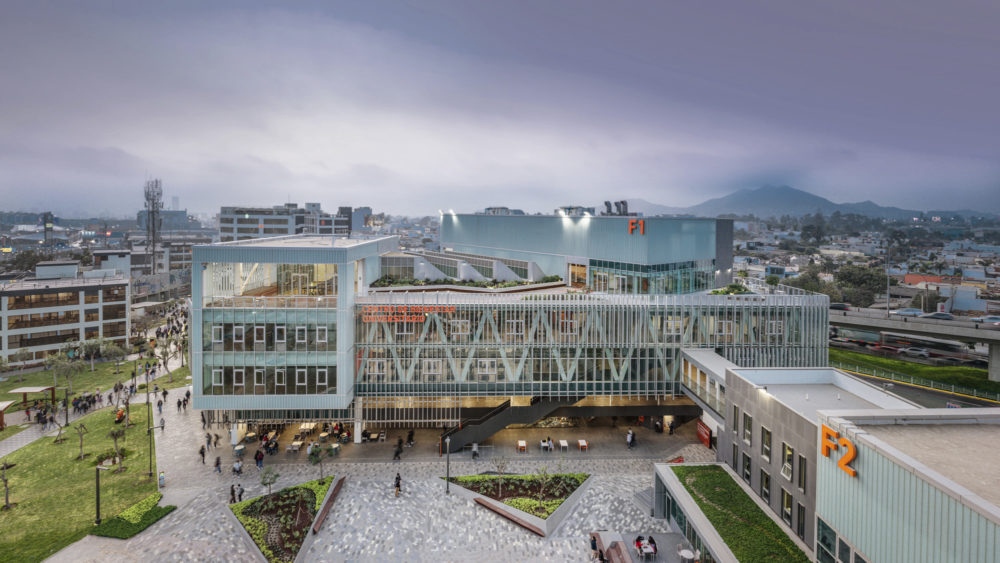
Universidad de Lima Recreation, Wellness, and Student Life Center
Lima, Peru
 Sasaki
Sasaki
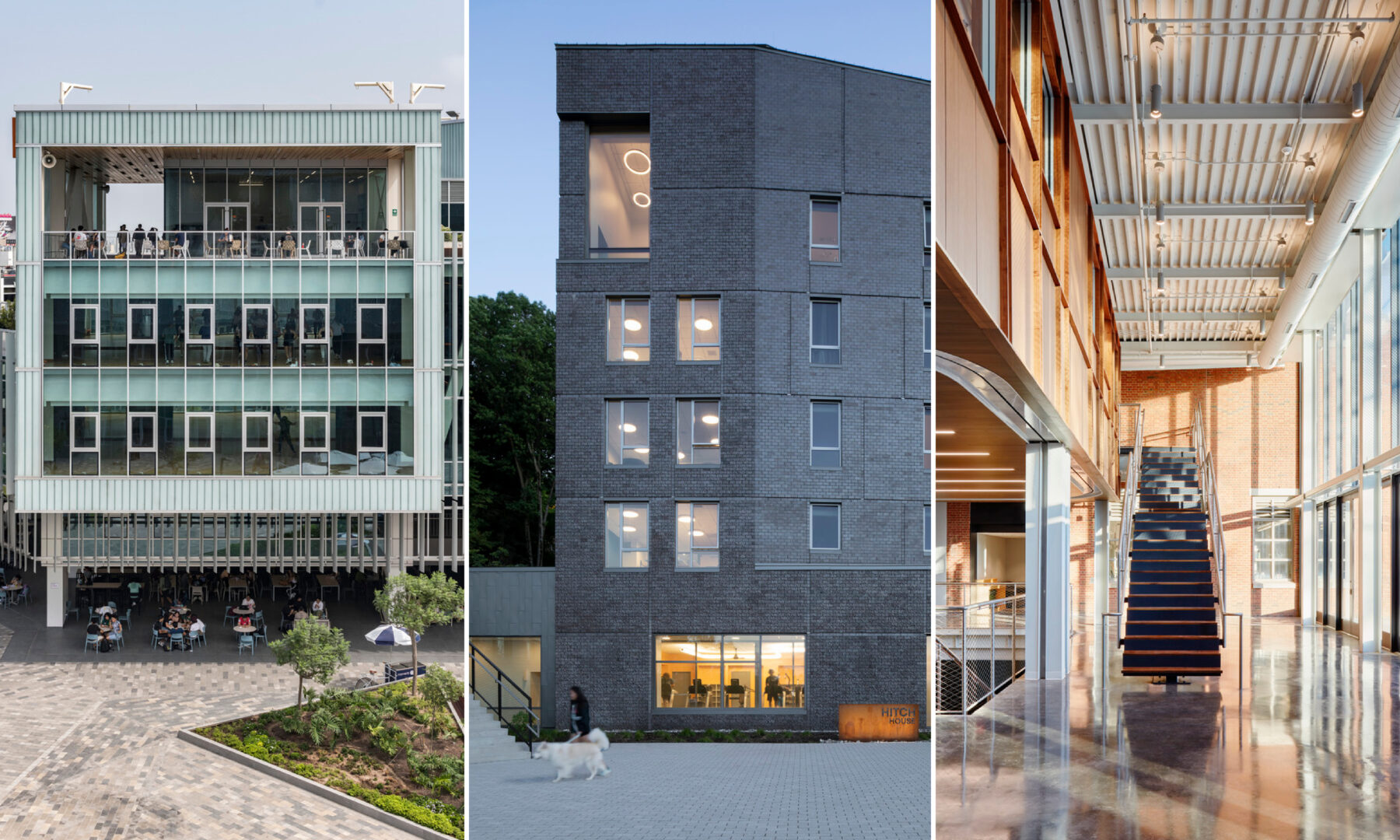
Every year, the American Institute of Architects (AIA) Connecticut Chapter hosts the New England Architecture Awards to recognize excellence in architecture across New England. For the 2023 program, three Sasaki projects were recognized: Universidad de Lima Recreation, Wellness, and Student Life Center, the Lehigh University Singleton, Hitch, and Maida Residential Houses, and the Lawrenceville School Gruss Center for Art and Design.
For many years, the Universidad de Lima offered little student services and recreation programming for a 25,000-person student body that spends an average of 8-hours a day at school. To address this, the Sasaki team designed a new Recreation and Wellness Center for the campus, serving as the first stage of the campus development.
Completed in 2022, the project has transformed the physical campus and student life experience. The building and plaza create a student destination that incorporates recreation, nutrition, counseling, physical therapy, weight training, and flexible event spaces. As a major engine of activity on campus, it is a place where students and faculty gather throughout the day and socialize, study, and recharge.
Congratulations to the Universidad de Lima Recreation Center team for receiving an Honor Award in the Institutional/Commercial category!
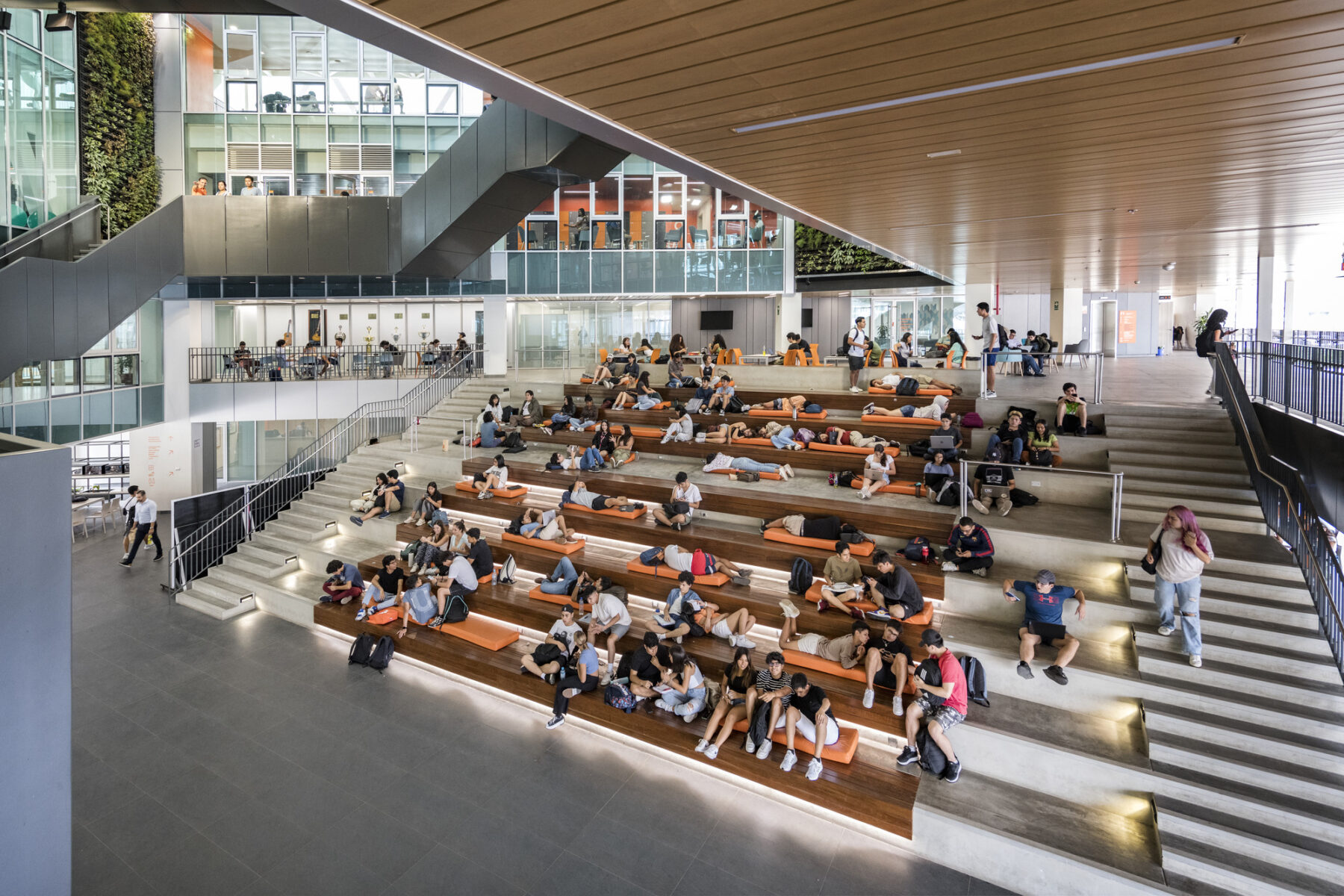
The new Lehigh University Singleton, Hitch, and Maida Residential Houses are embedded within Lehigh’s sloped, wooded campus, connecting the university core with the upper-campus residential district.
Fostering wellness through a balance of academically-oriented and social spaces, the project’s program includes a fitness center, café, lounge, and flexible spaces that anchor the houses to the campus topography and support the health and wellness of the students. This project is the outcome of a multi-phase plan for residential life developed by Sasaki, including strategies for existing housing renovation, removal of outdated facilities, and additional capacity to support the school’s growth. Early phases of implementation support the first wave of enrollment growth and enable renovations to existing housing to create parity within the residential life experience.
Congratulations to the Lehigh team for receiving an Honor Award in the Educational category!
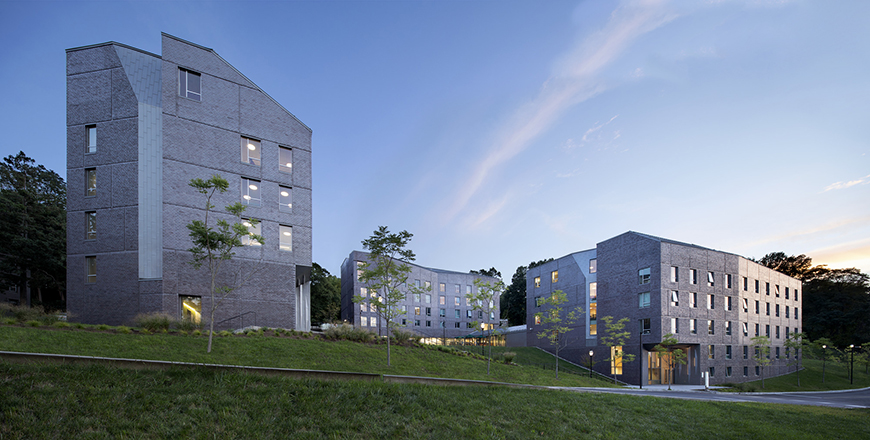
The Gruss Center for Art and Design (GCAD) is a new 21st-century student learning center and makerspace at The Lawrenceville School that bridges museum space and the school’s visual arts studios. The addition responds to a new campus typology with an enclosure of simple, neutral materials that allow for transparency and student engagement. Representing a counterpoint to the brick tradition of the campus, the building offers visibility and connection across rooms, while still creating intimate spaces that cultivate a sense of belonging.
Work-focused spaces are organized across three levels and include a forum for student engagement, wood and metal shops, clean labs, print and seminar rooms, and large storage areas. The “flex room”, which floats over the forum, is a 2,000-square-foot space that can be divided to suit a variety of needs.
Congratulations to the Lawrenceville team for receiving a Merit Award in the Educational category!
