Patrick Details Emory Space Planning at SCUP
Tyler Patrick discusses space planning at Emory University at the annual meeting of the Society for College and University Planning (SCUP)
 Sasaki
Sasaki
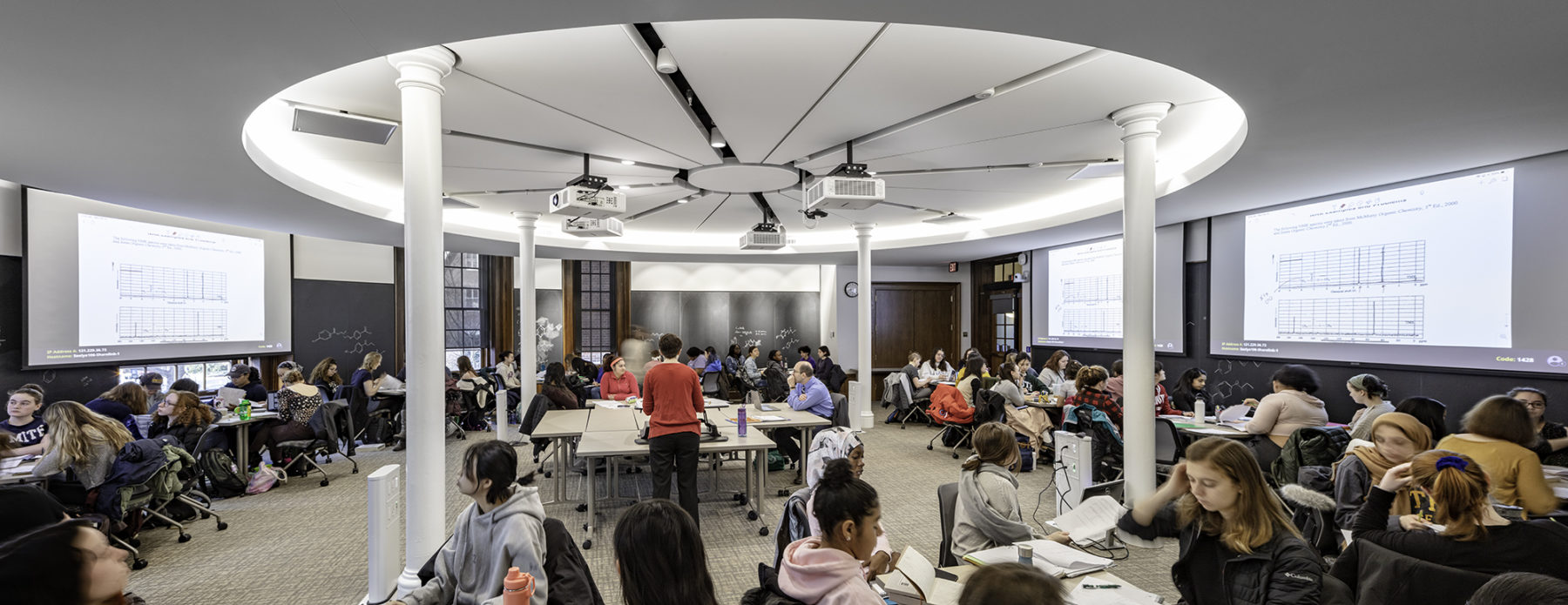
Seelye Hall's classroom renovation, fully realized
In 2017, Sasaki conducted a learning space utilization assessment for Smith College to determine existing utilization of instructional spaces, including classrooms, teaching labs and events spaces, and identify opportunities to better leverage Smith’s resources.
The study was prompted by Smith’s need to accommodate evolving academic trends and teaching and learning styles, informed by technological advances, an emphasis on applied and collaborative learning, and a growing student interest in STEM courses.
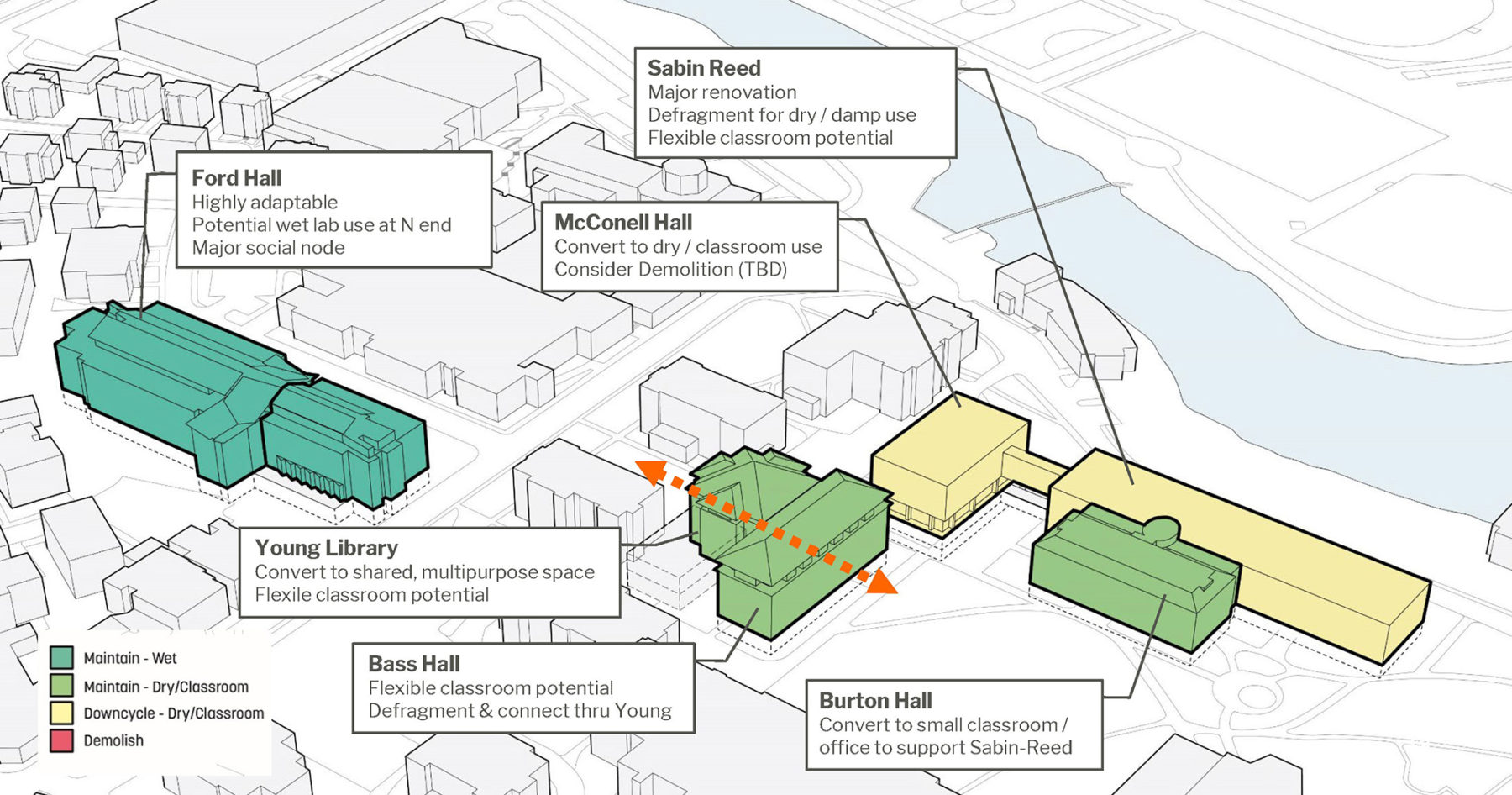
Guided by stakeholder interviews, the assessment was geared towards understanding scheduling practices and needs, and academic space and technology limitations. Sasaki reviewed Smith’s space data, course schedule information, and building routes to determine space utilization over time (by hour and by day) both overall and by individual room, as well as the utilization and occupancy rates by room size and room ownership. In addition, Sasaki designed a custom map-based survey tool for stakeholders to rate their qualitative perception of every learning space on campus.
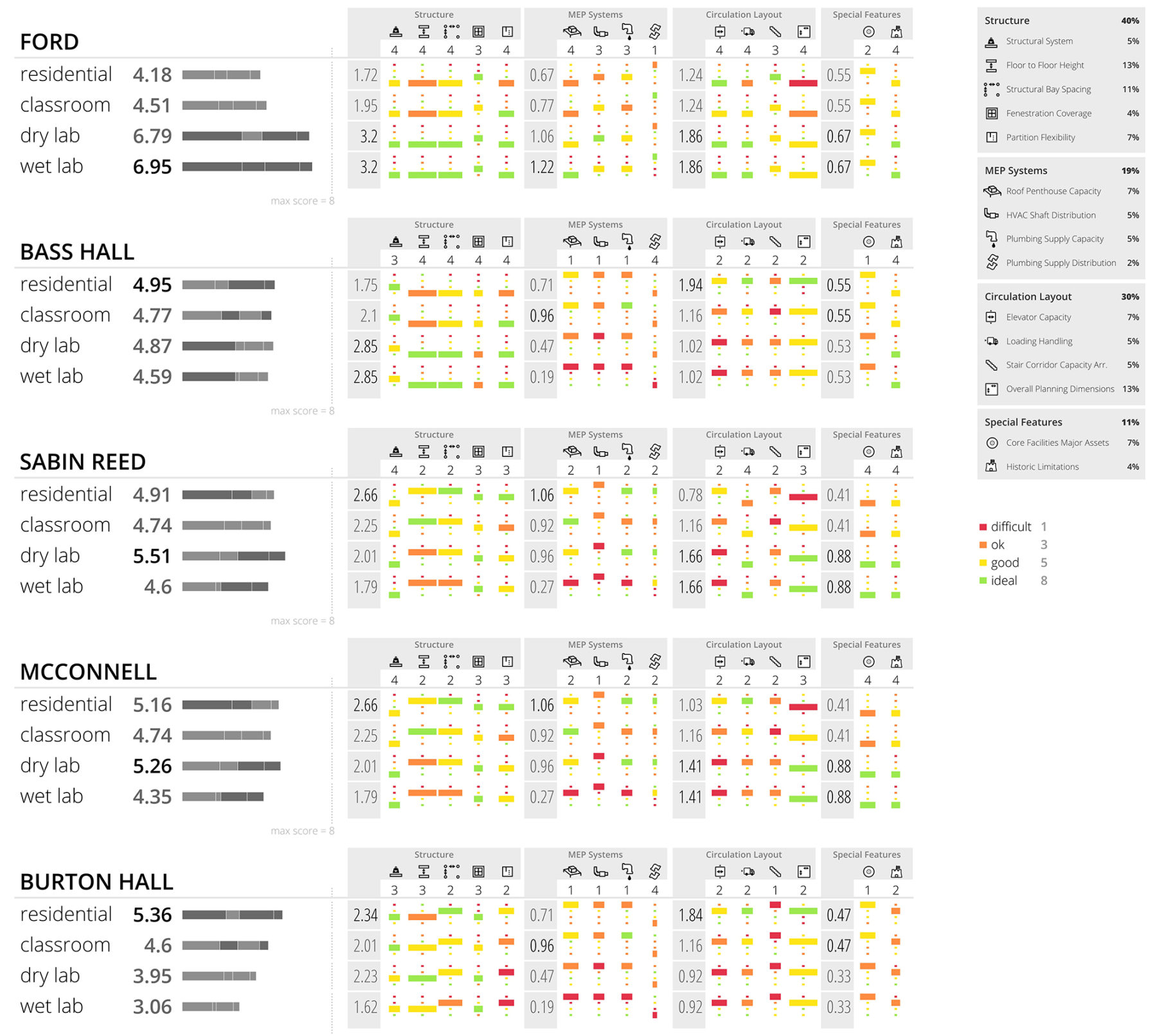
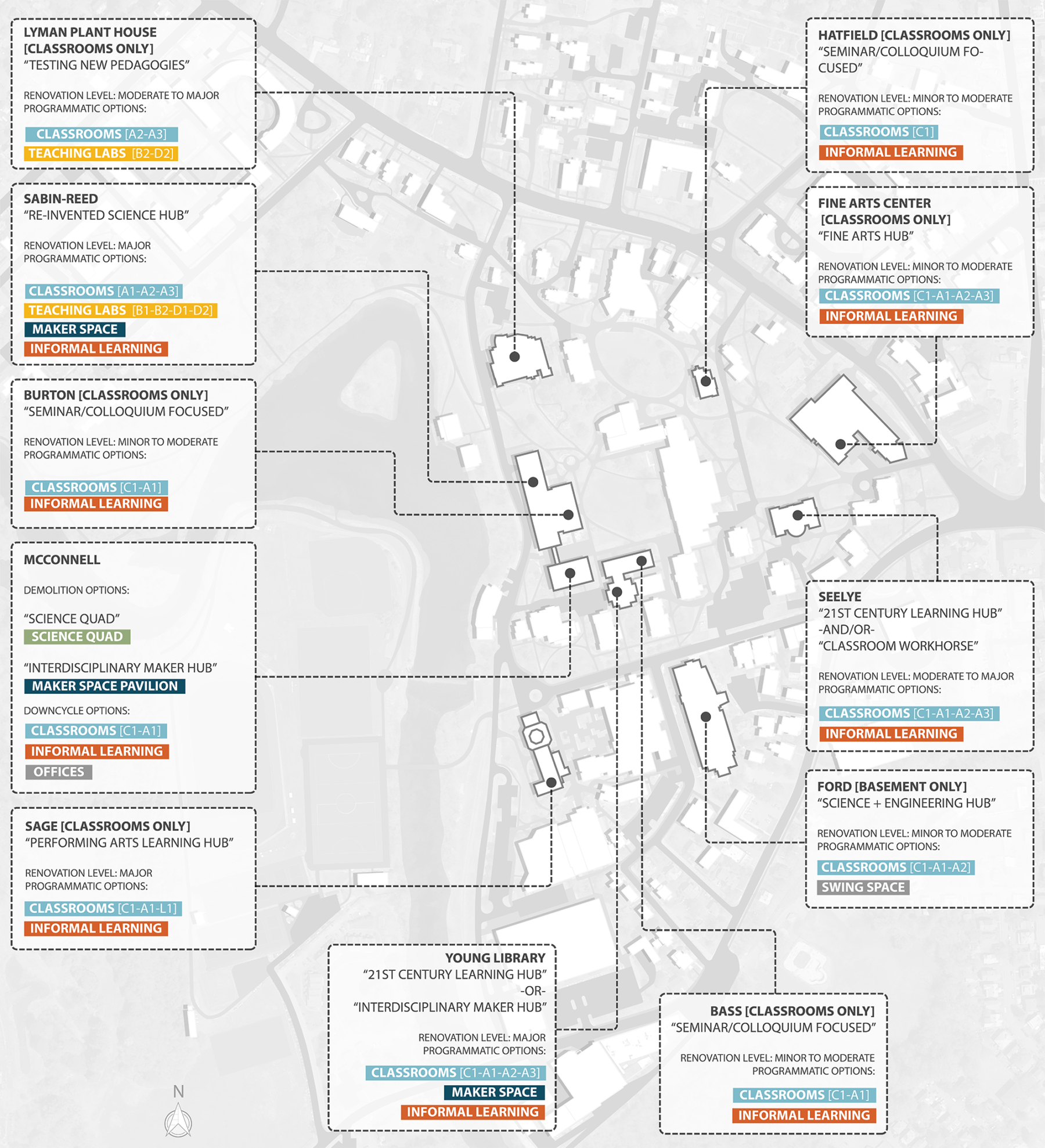
Based on the suitability assessment, we determine the range of appropriate uses that can be accommodated in each building
Further analyses included the distribution of classroom hours by department, station sizes by room size, and right-sizing. Using the Optimizer tool, Sasaki was able to compare the overall demand for classrooms (enrollment), against the supply of classrooms by room capacity (total seats). For event spaces in particular, Sasaki analyzed daytime versus evening use of each space, in addition to measuring utilization by room, building, and event type. The initial analyses informed scenario models of Smith’s learning space supply and demand, modified to optimize enrollment in rooms of appropriate capacities, and to meet a target utilization range.
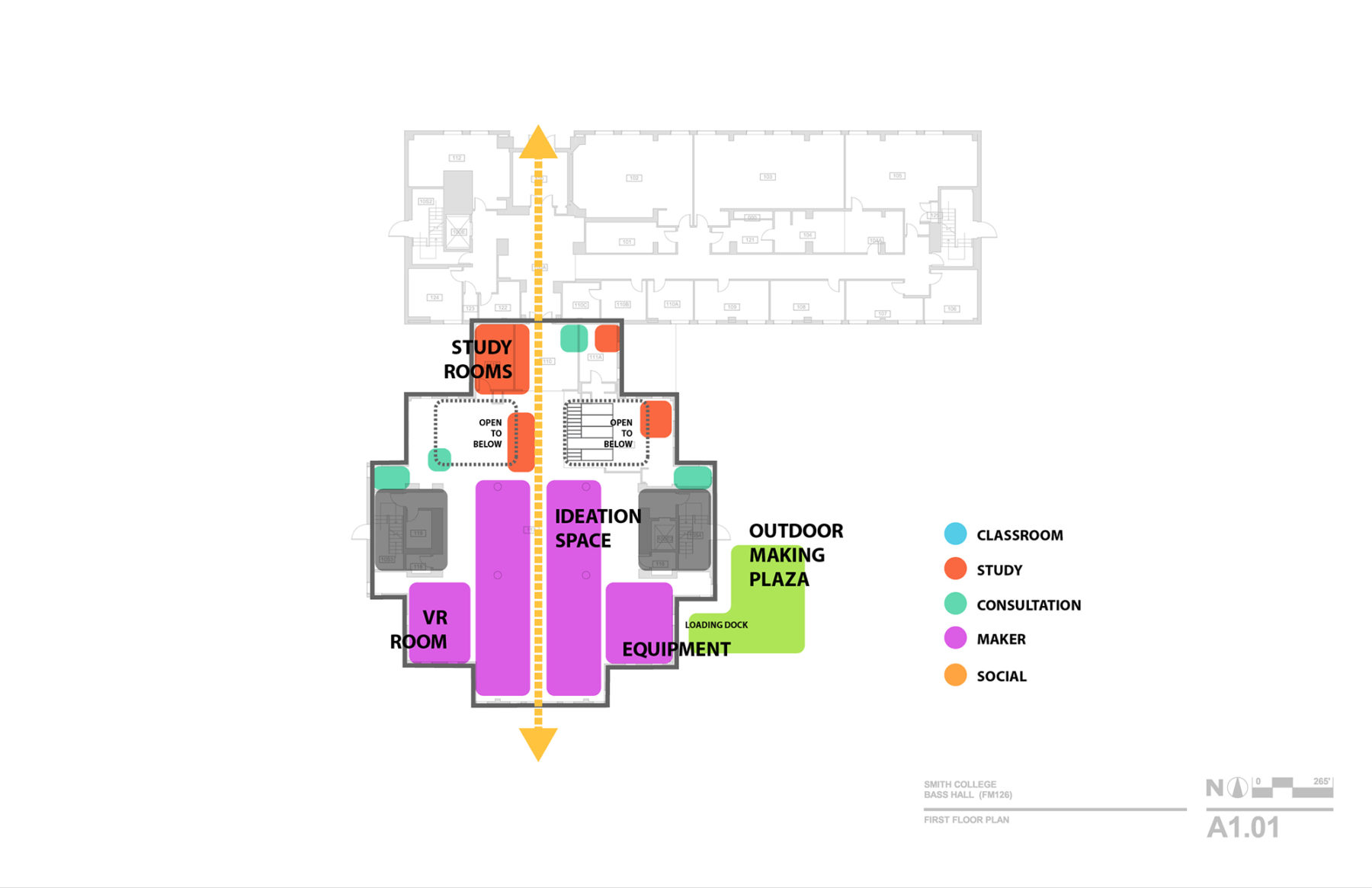
Bass Hall and Young Library First Floor Plan
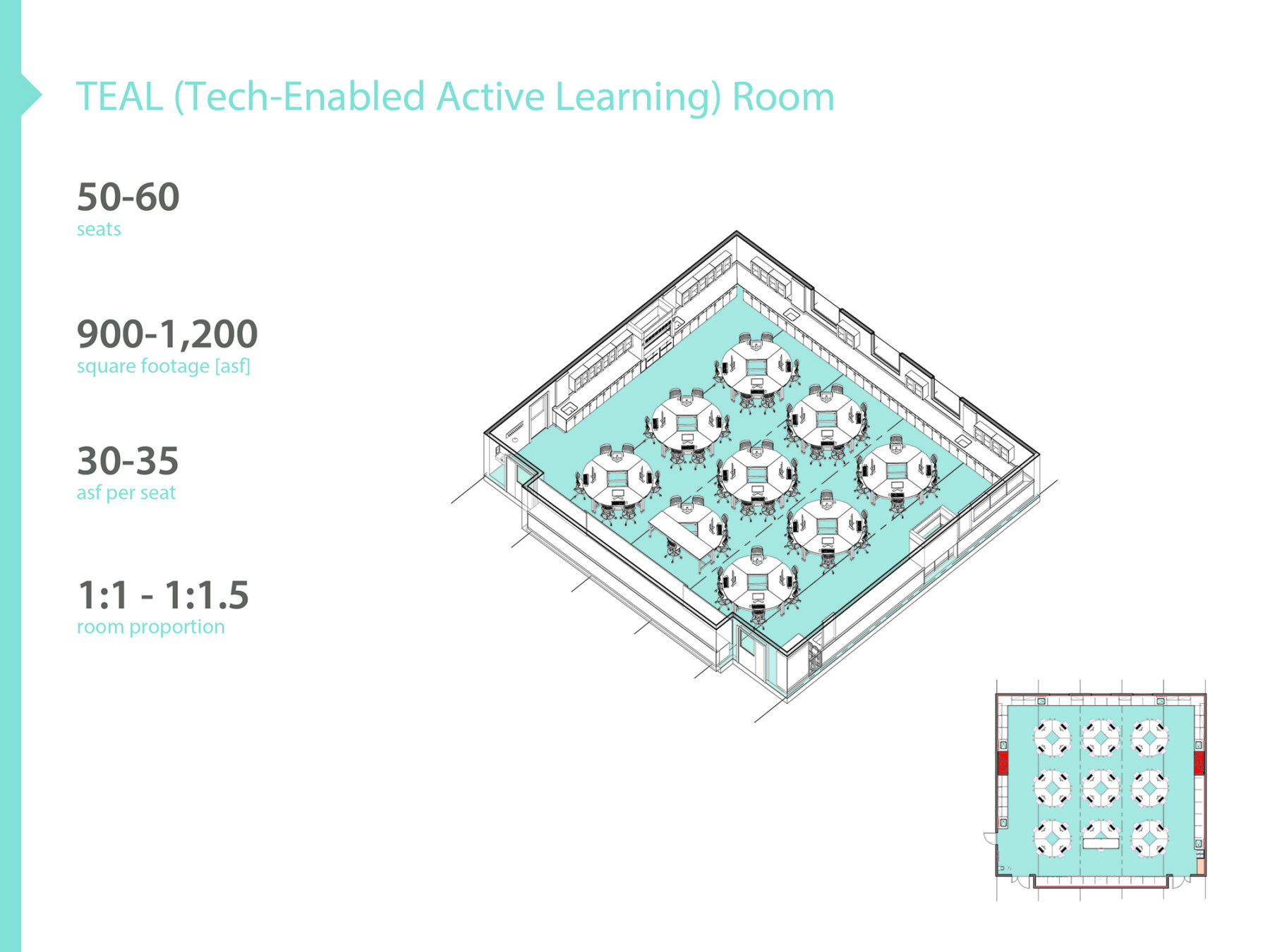
TEAL (Tech-Enabled Active Learning) Room
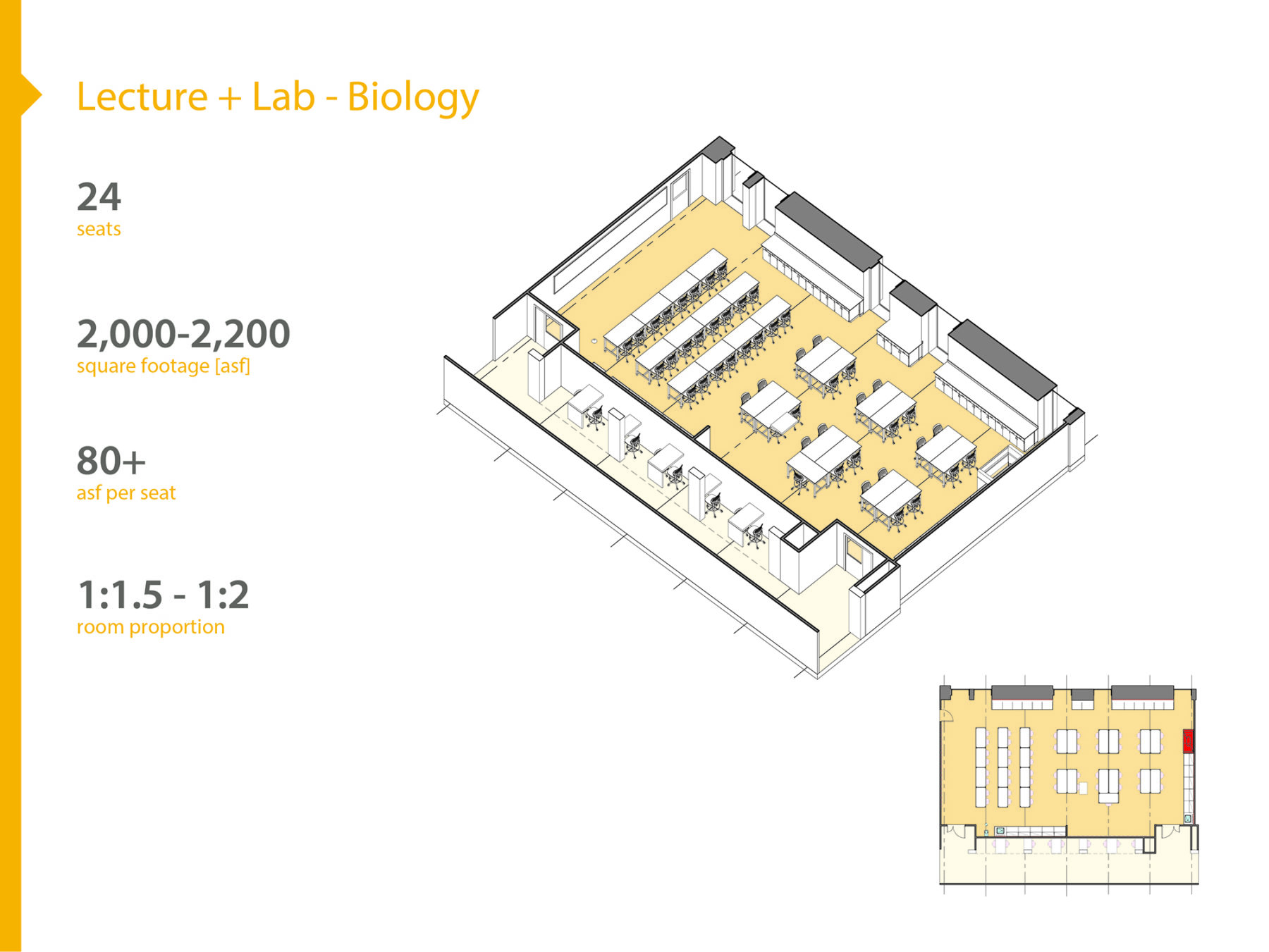
Lecture + Lab – Biology
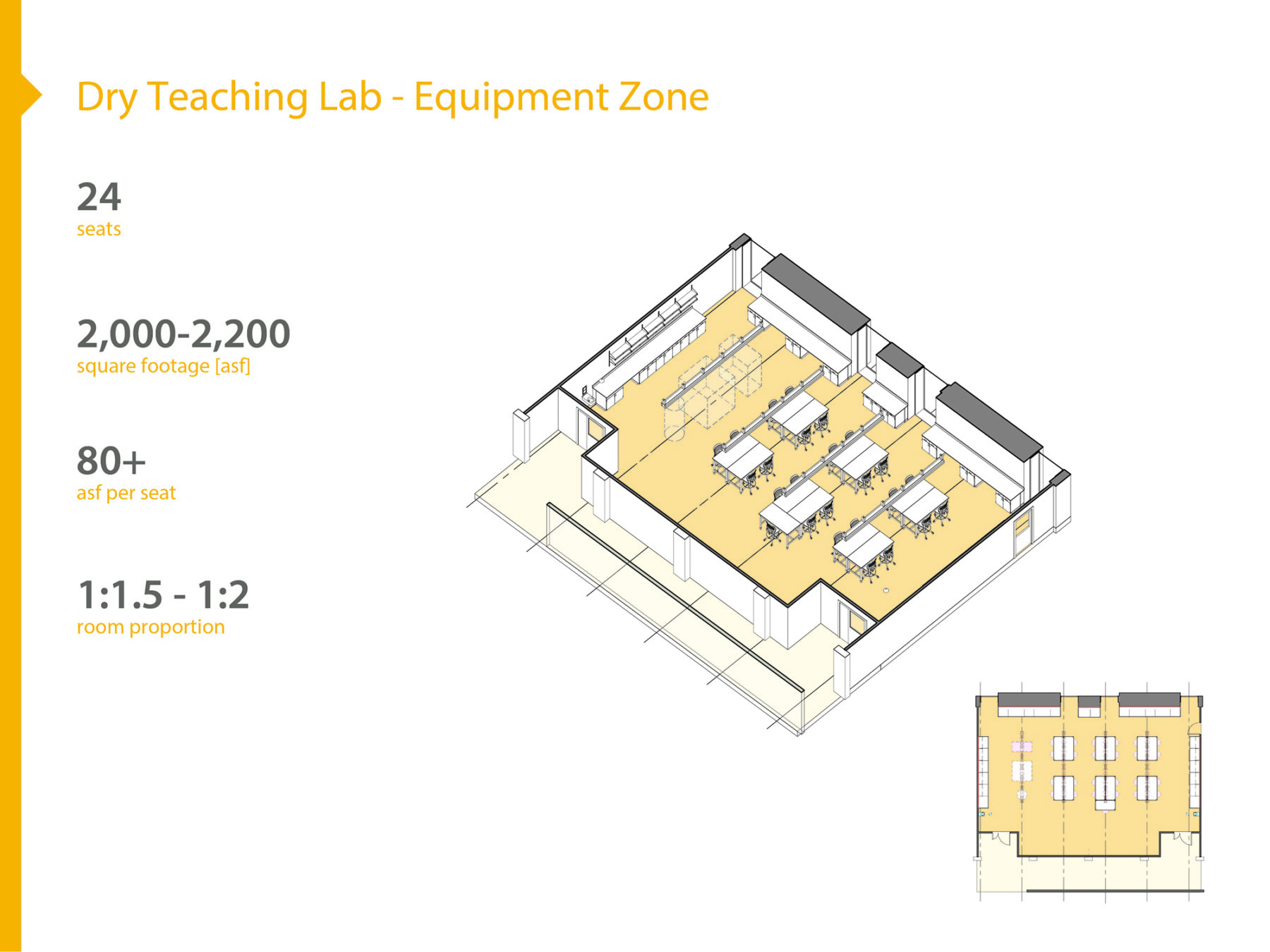
Dry Teaching Lab – Equipment Zone
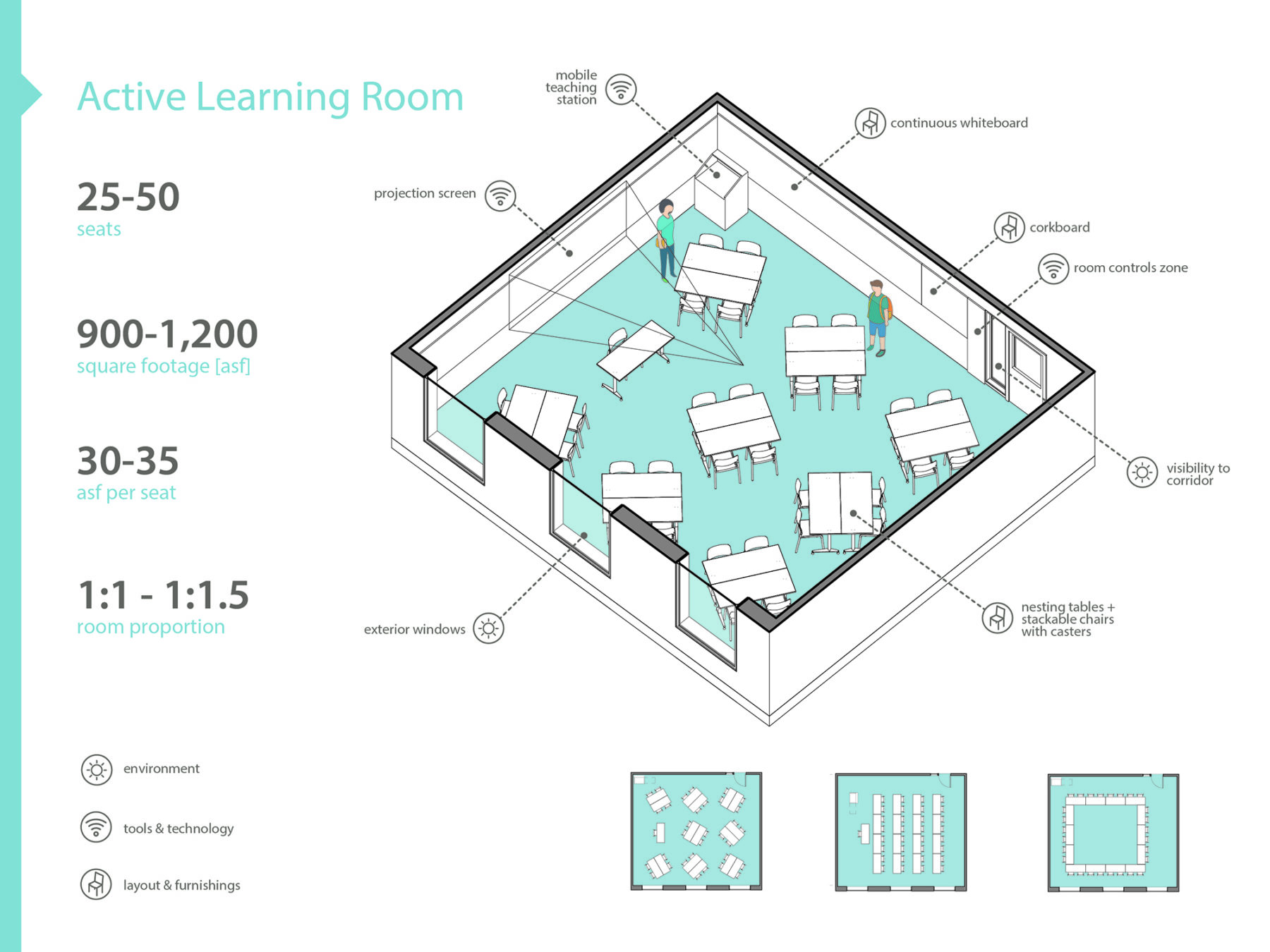
Active Learning Room
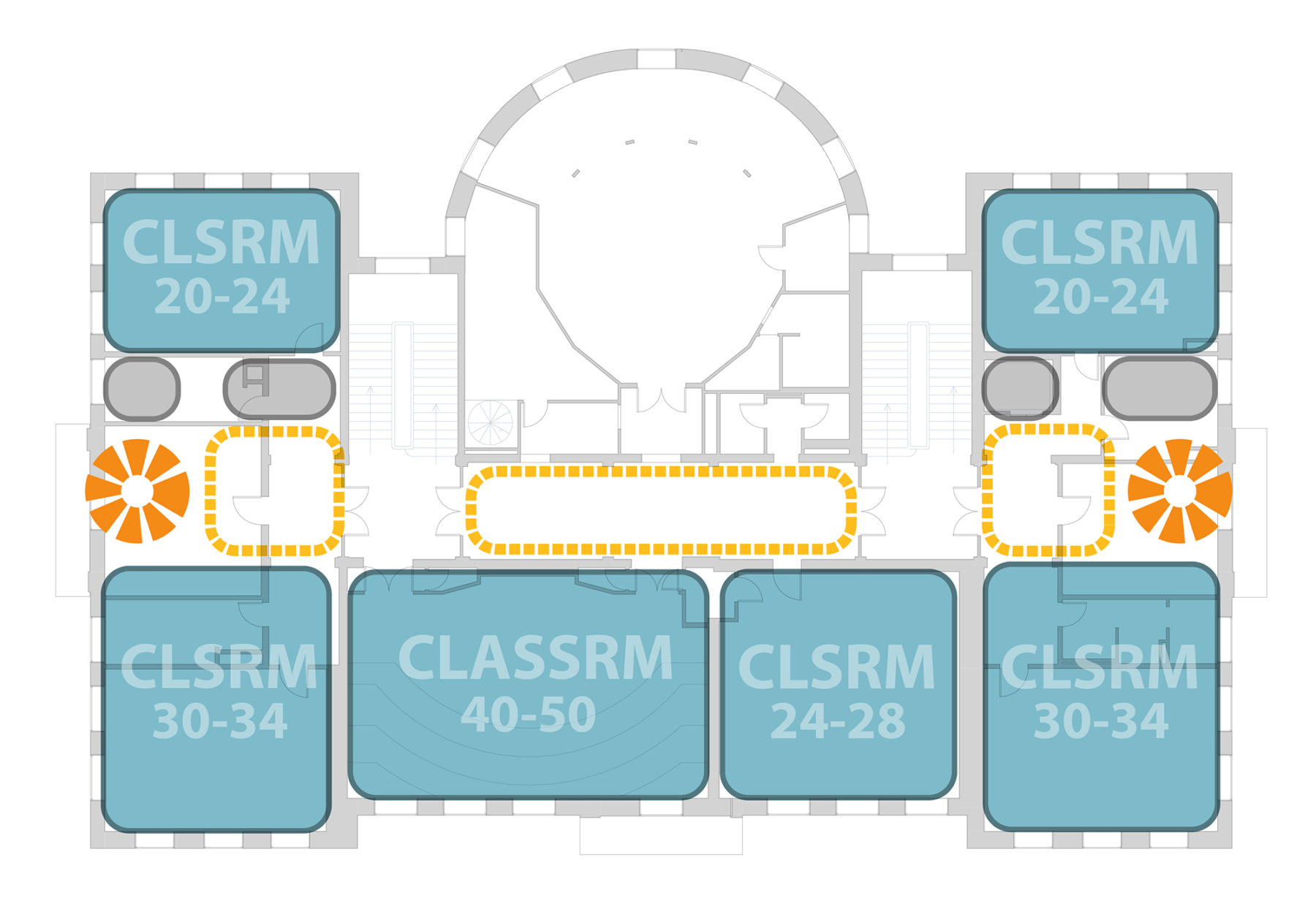
Once we determine the range of uses a building can support, we test-fit those uses within the building footprint
Bass Hall and Young Library First Floor Plan
TEAL (Tech-Enabled Active Learning) Room
Lecture + Lab – Biology
Dry Teaching Lab – Equipment Zone
Active Learning Room
Once we determine the range of uses a building can support, we test-fit those uses within the building footprint
Findings from the utilization study informed the subsequent phase of work, the Learning Spaces Plan. The Learning Spaces Plan included a full physical assessment of all learning spaces on a room by room basis, two surveys including a pedagogical survey, as well as a program accommodation strategy that included the creation of a dedicated maker space.
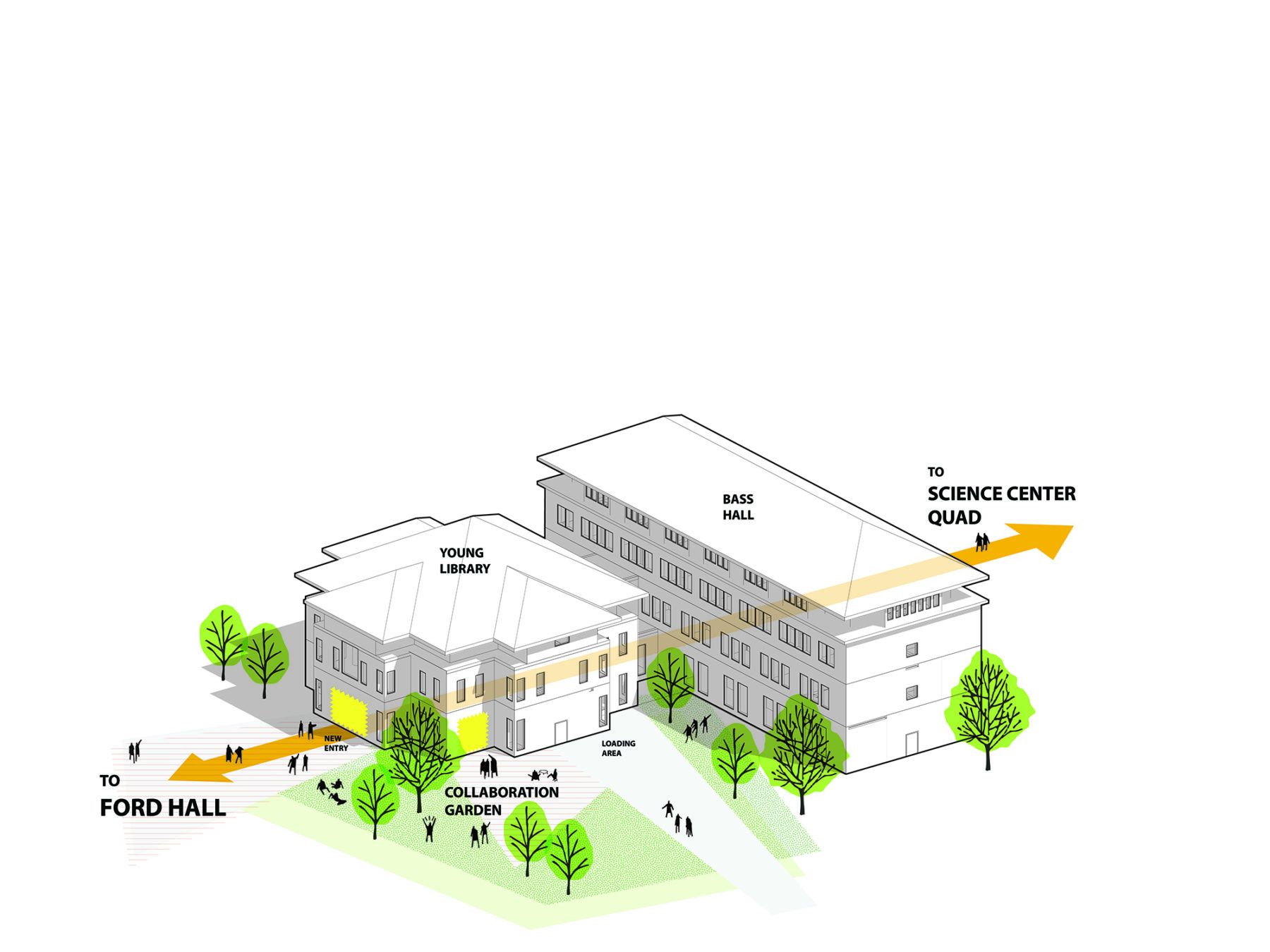
Connectivity to the broader campus
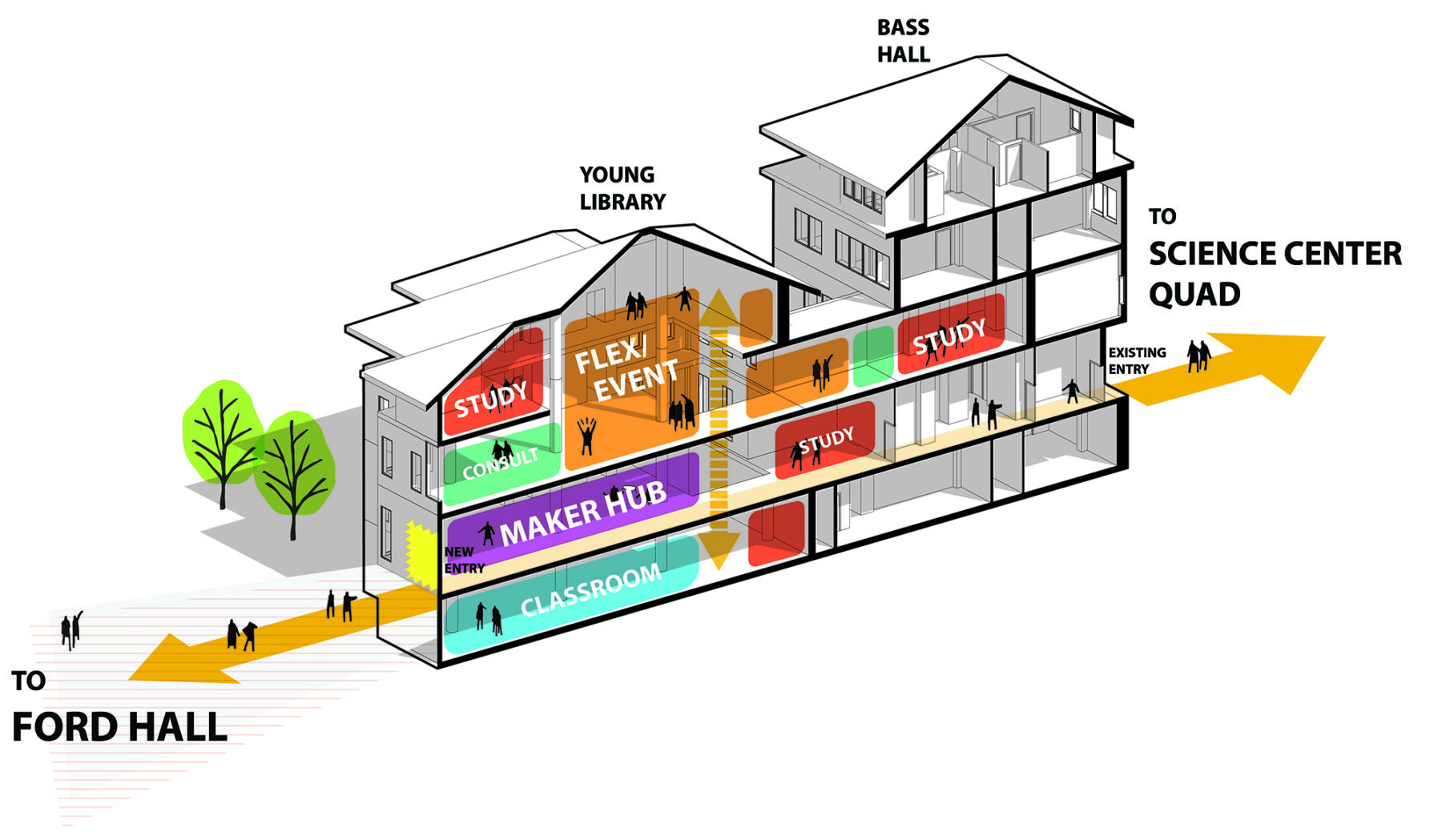
In addition to test-fits within each building, we also study the programmatic relationships between facilities
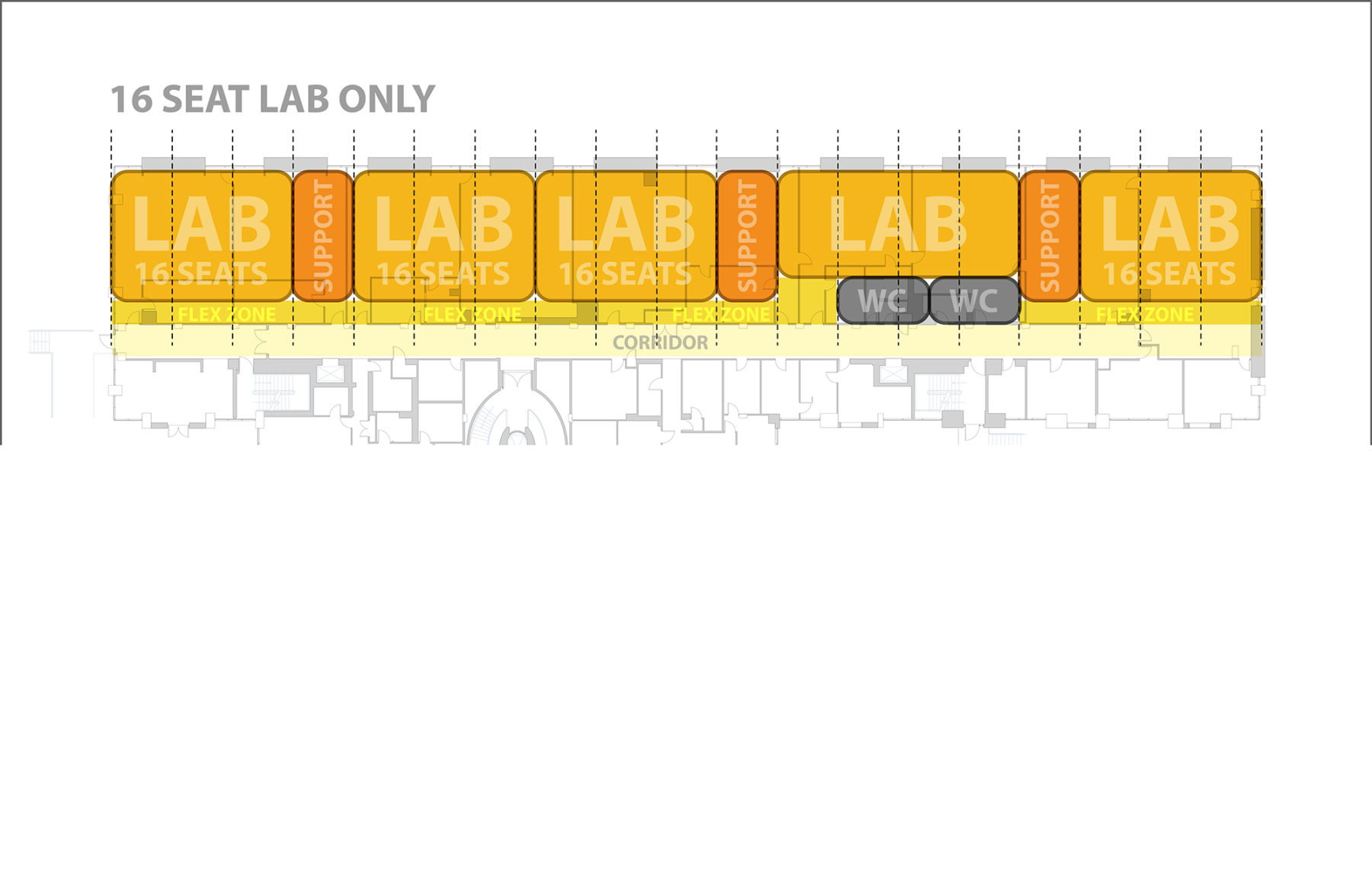
16 Seat Lab
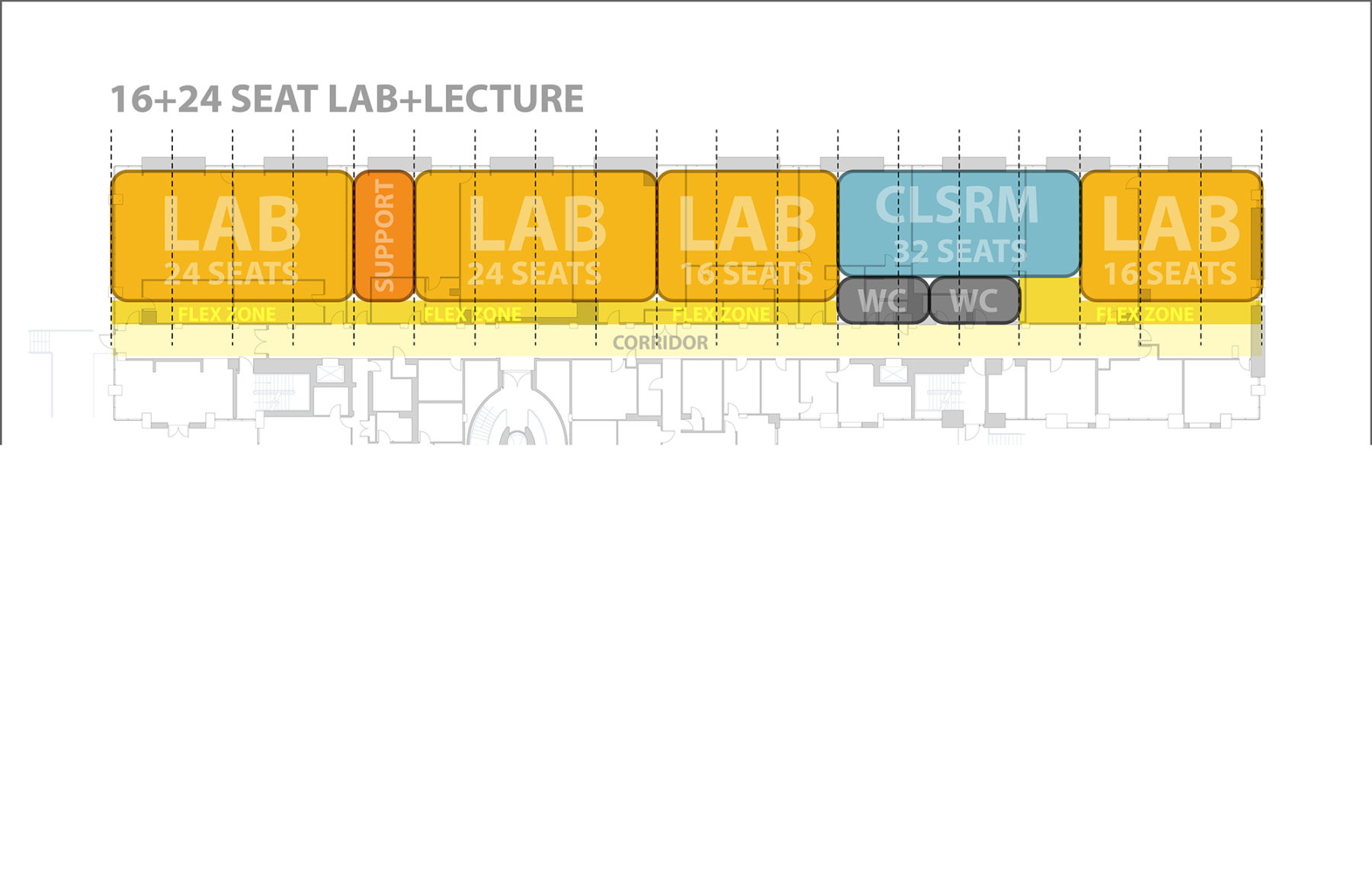
16 + 24 Seat Lab + Lecture
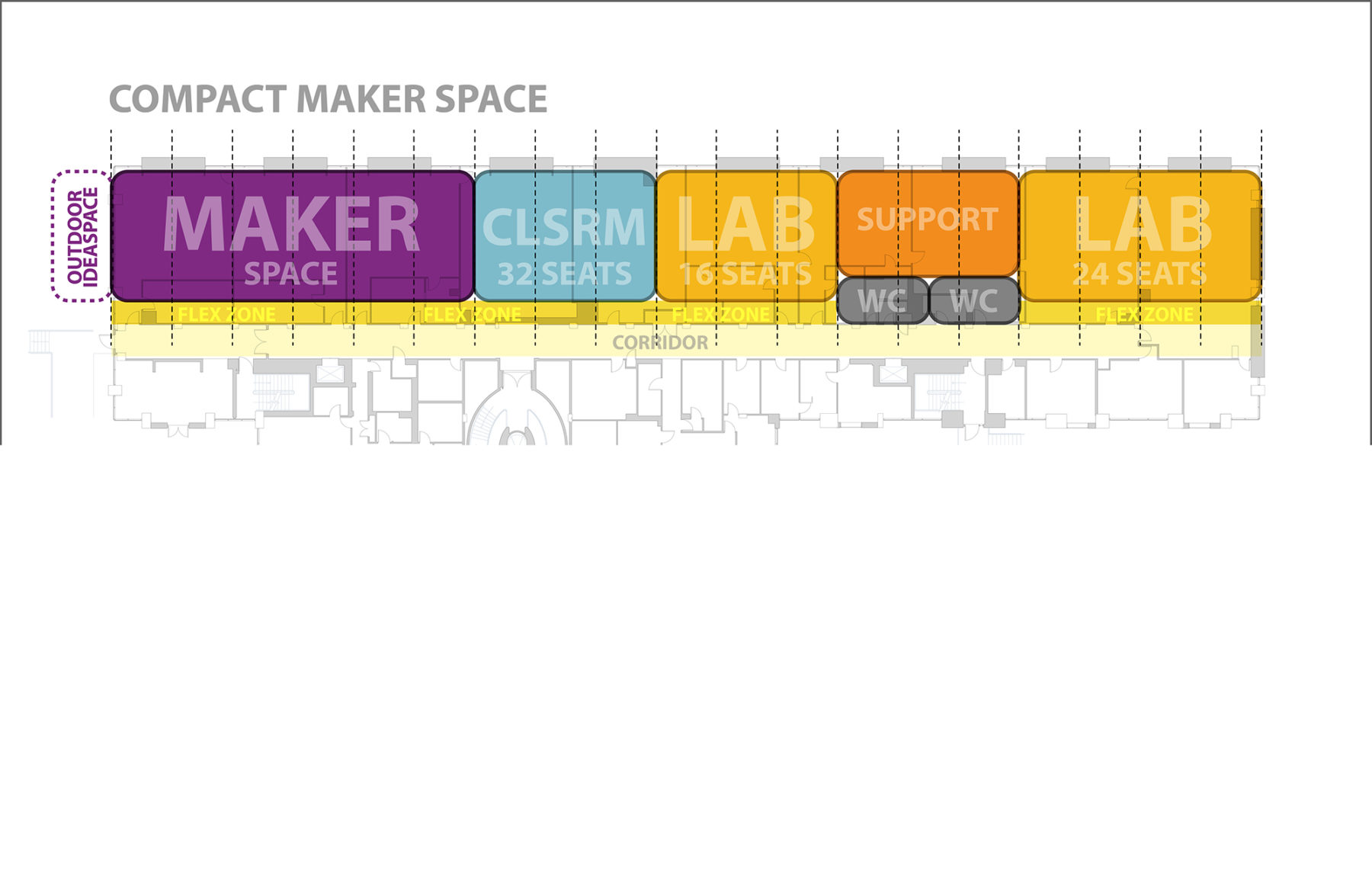
Compact Maker Space
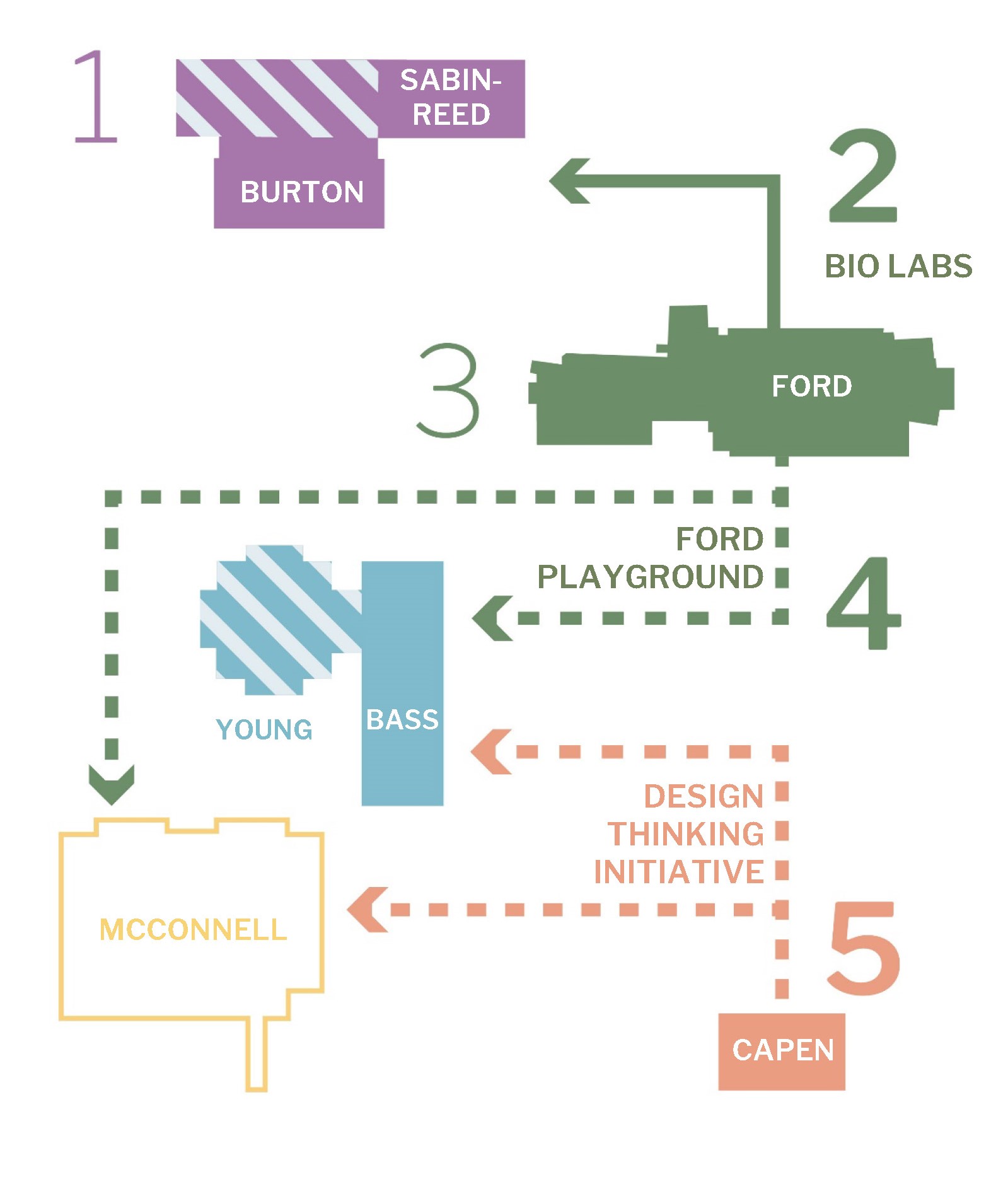
Once we determine a renovation strategy for existing buildings, we prioritize and sequence the projects for implementation
Connectivity to the broader campus
In addition to test-fits within each building, we also study the programmatic relationships between facilities
16 Seat Lab
16 + 24 Seat Lab + Lecture
Compact Maker Space
Once we determine a renovation strategy for existing buildings, we prioritize and sequence the projects for implementation
Following these first two phases of work, Sasaki was then engaged in a renovation of a classroom in Seelye Hall. Based on the learning space plan principles, the renovated classroom will allow students and faculty to interact easily and naturally and be able to move easily throughout the entire classroom, as well as support multiple learning activities such as lecture, discussion, group work, and performance. Additionally, the revamped space will provide ample writing, projection, and other surfaces to allow for sharing of ideas and information and allow technology to work seamlessly when used in learning activities and easy to set aside when not needed.
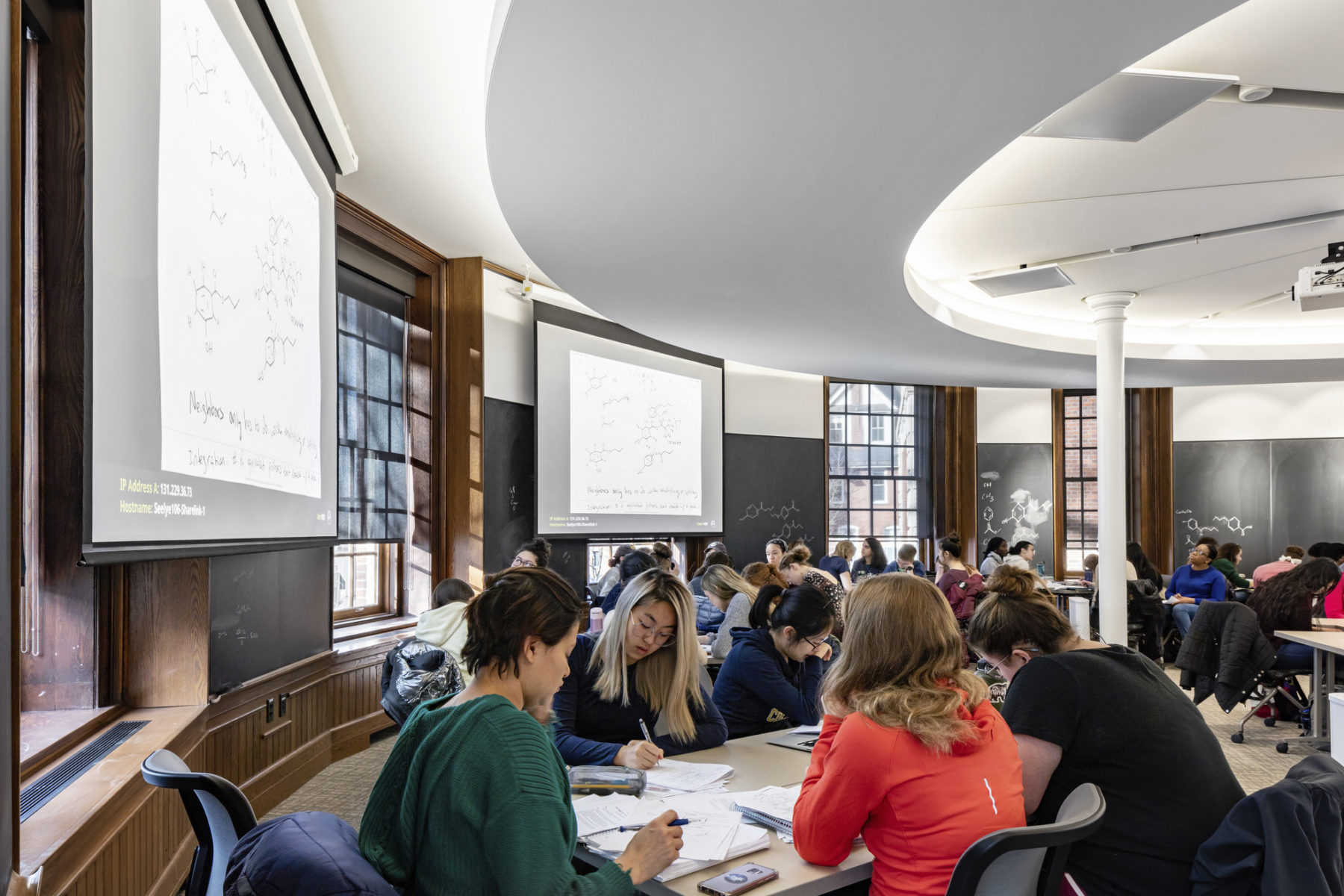
Students working collaboratively in newly renovated Seelye Hall
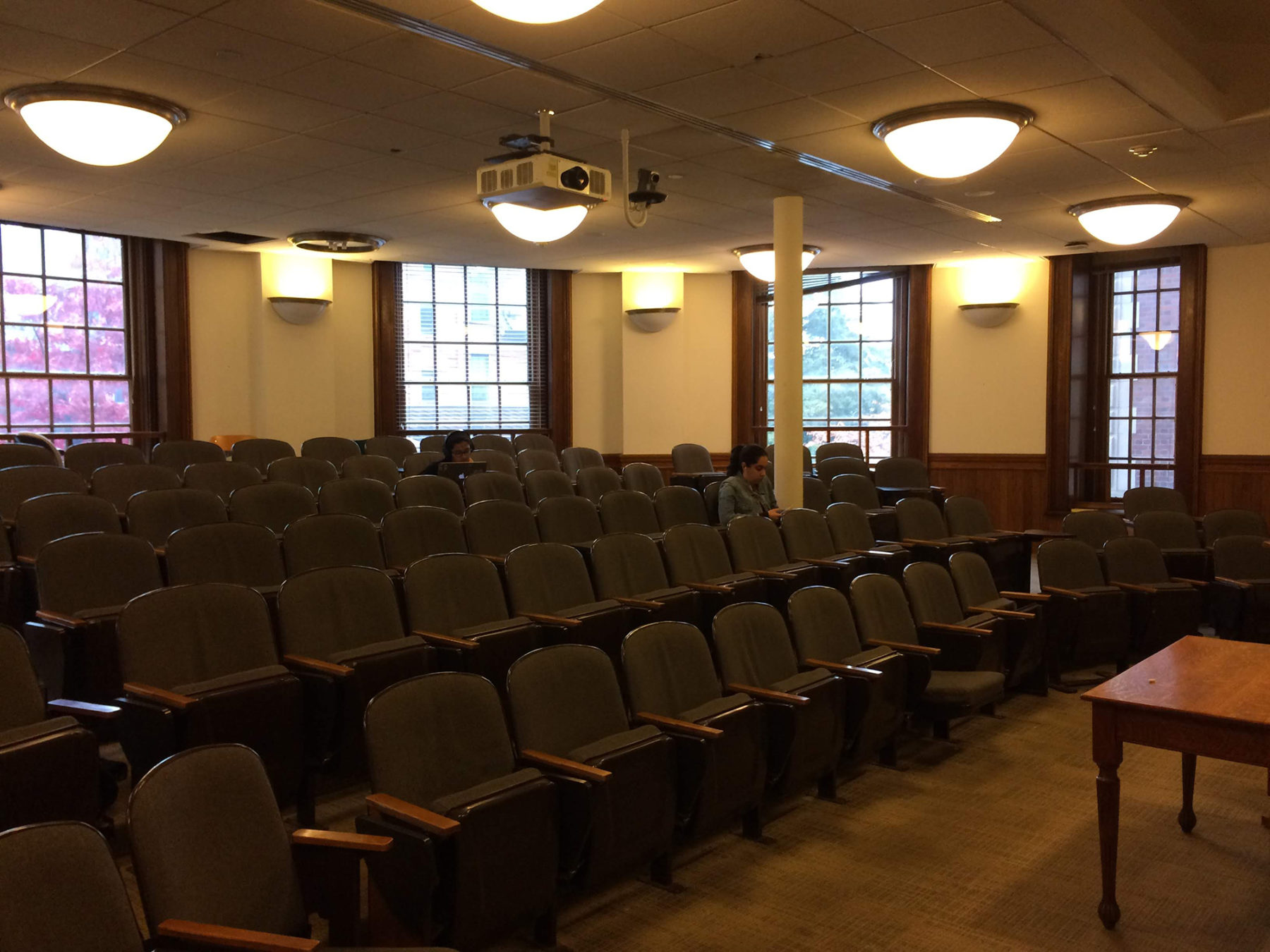
The Seelye Hall classroom, before renovations
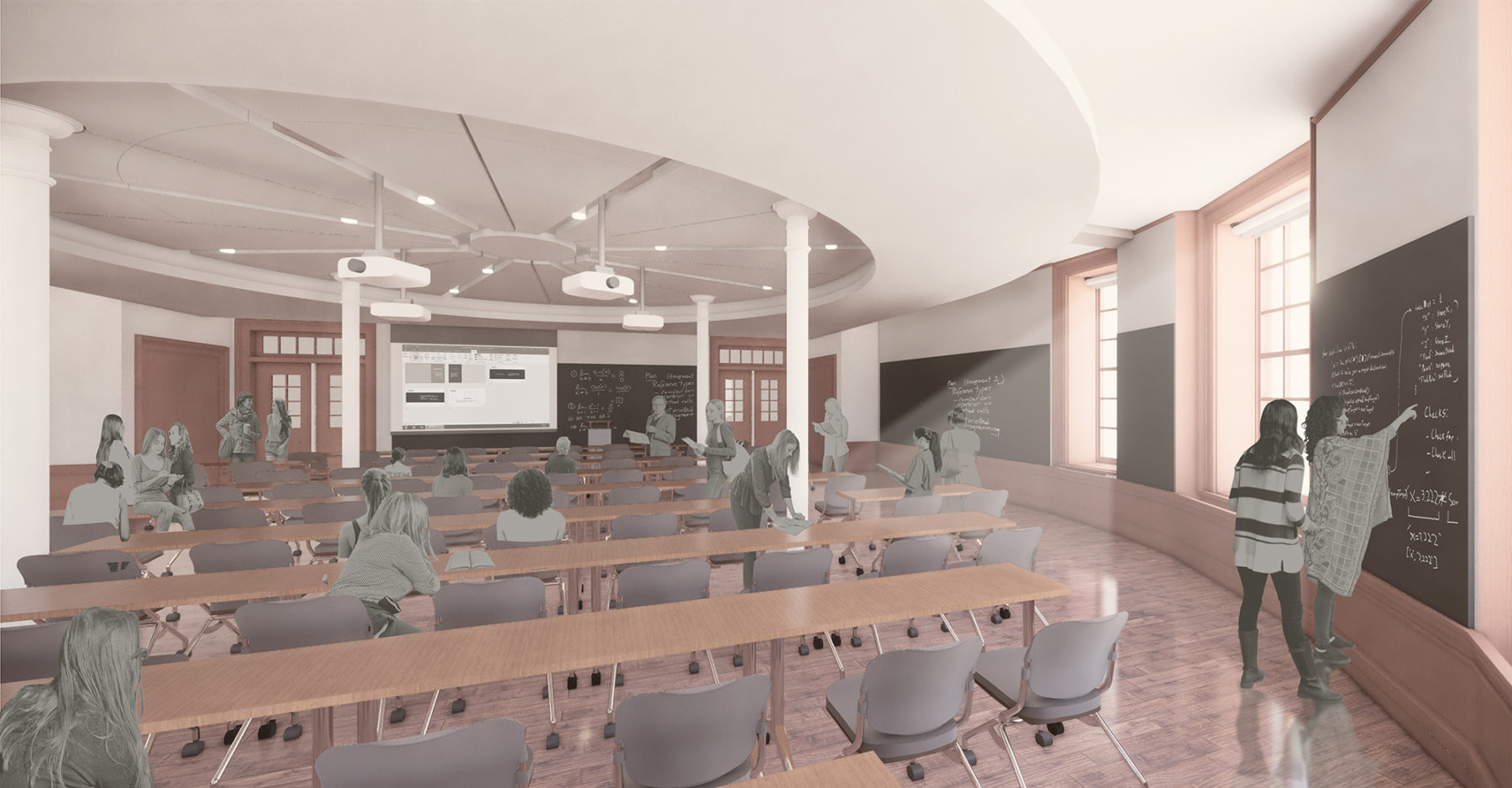
A vision for Seelye Hall
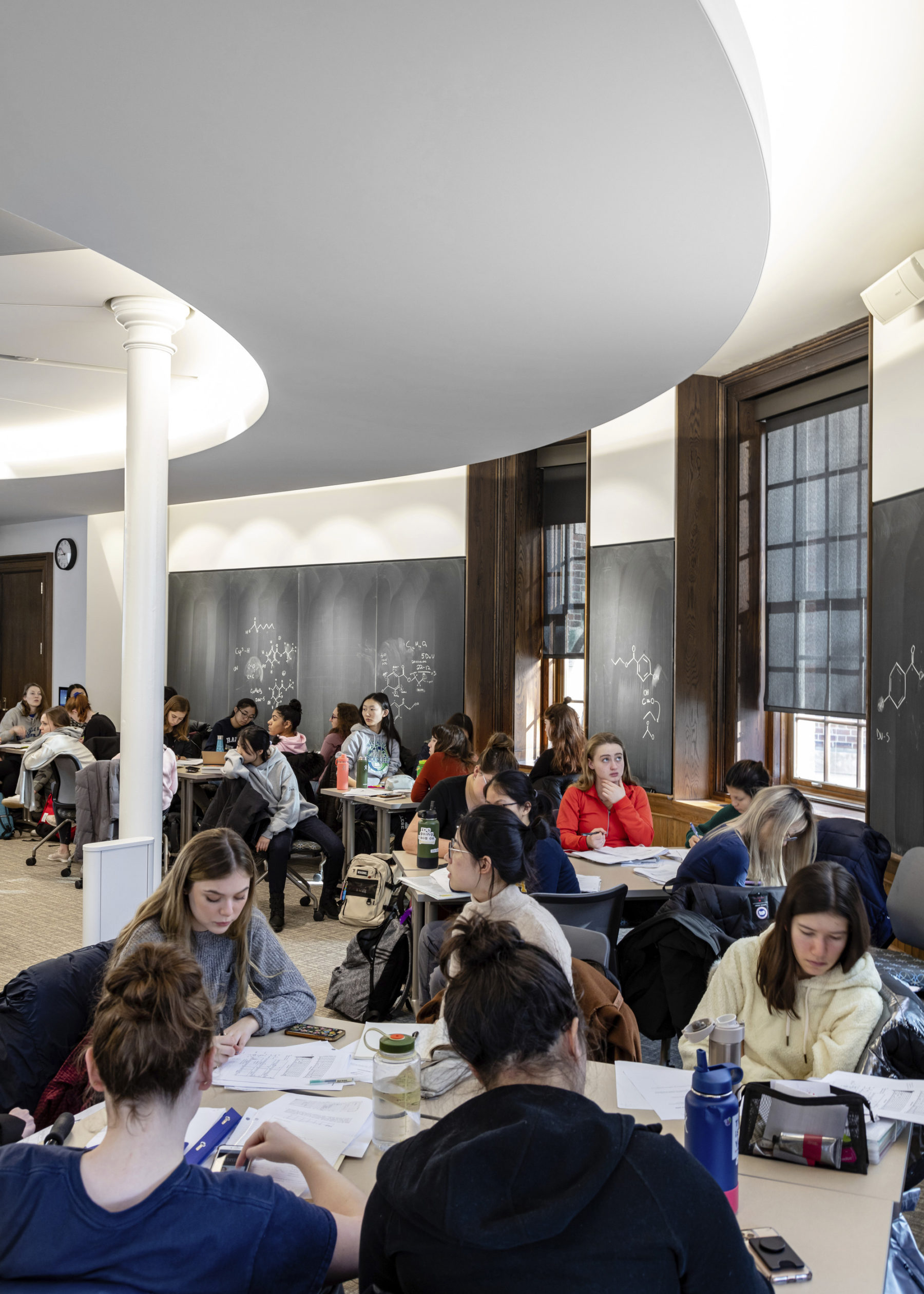
Perimeter of the classroom highlights curved suspended ceiling
The Seelye Hall classroom, before renovations
A vision for Seelye Hall
Perimeter of the classroom highlights curved suspended ceiling
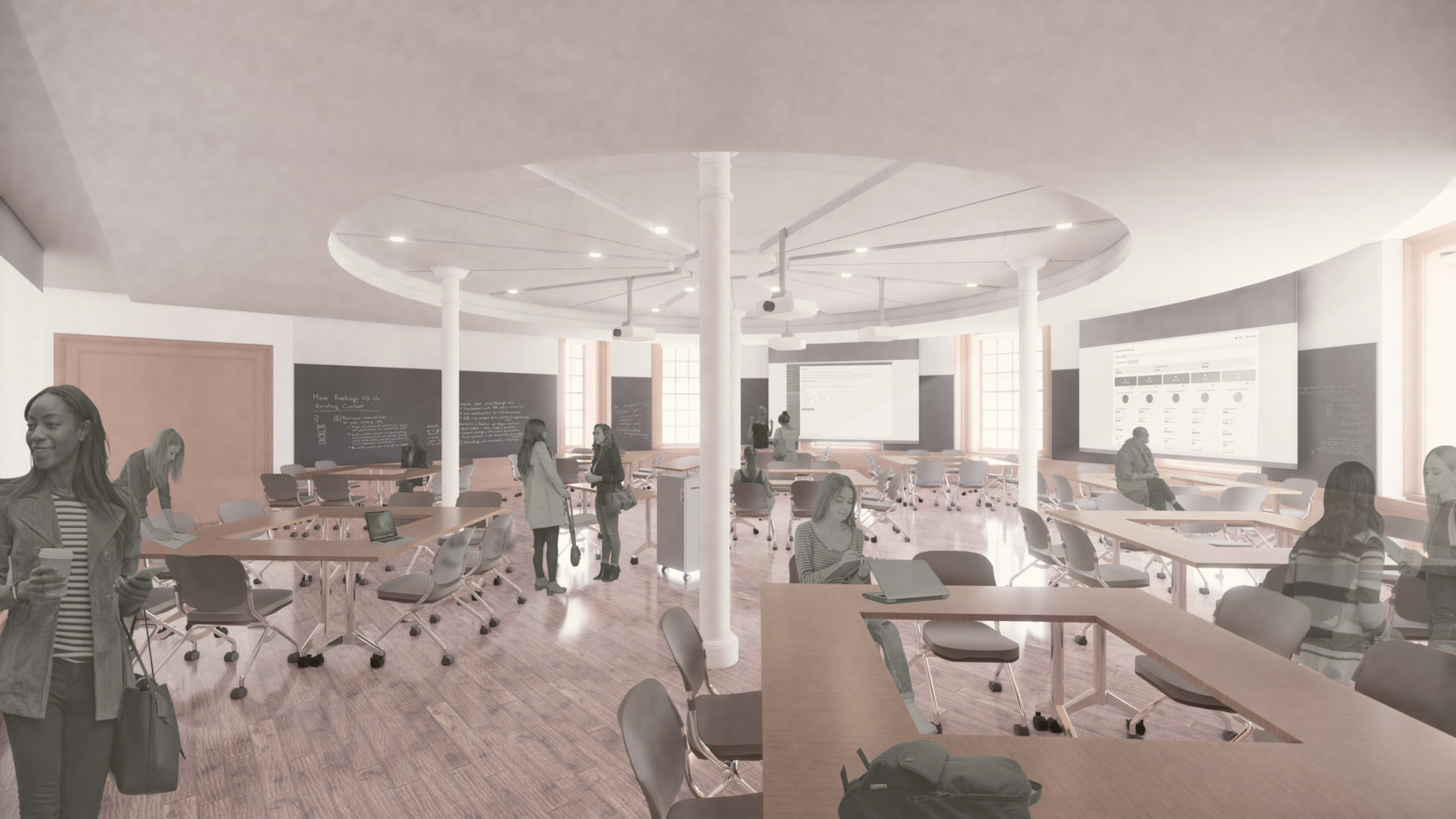
Rendering of reimagined Seelye Hall
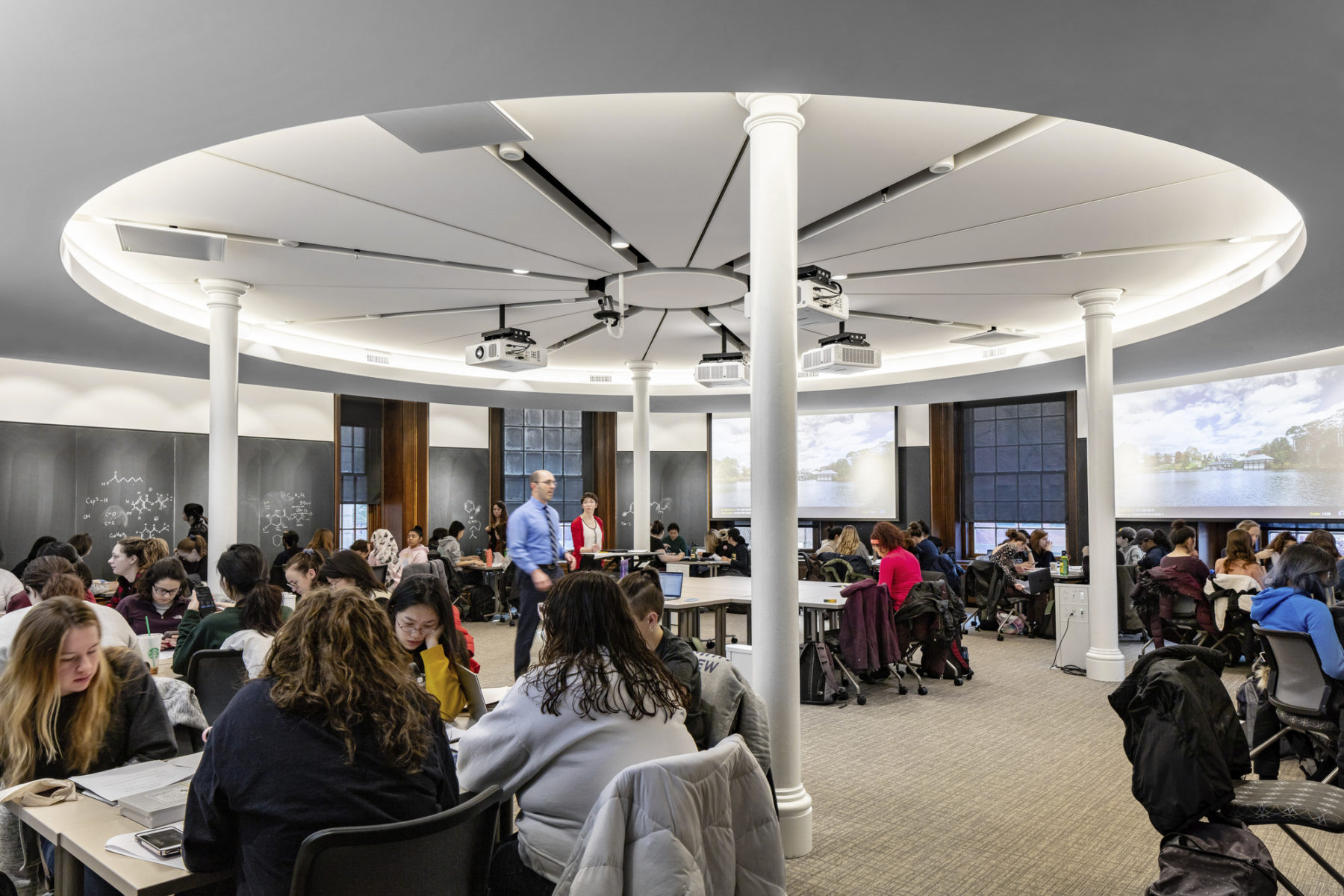
Seelye Hall renovations implemented
想了解更多项目细节,请联系 Tyler Patrick.