New Space Planning Guide for Libraries
Sasaki and Massachusetts Board of Library Commissioners publish best practices guide to help libraries throughout the nation
 Sasaki
Sasaki
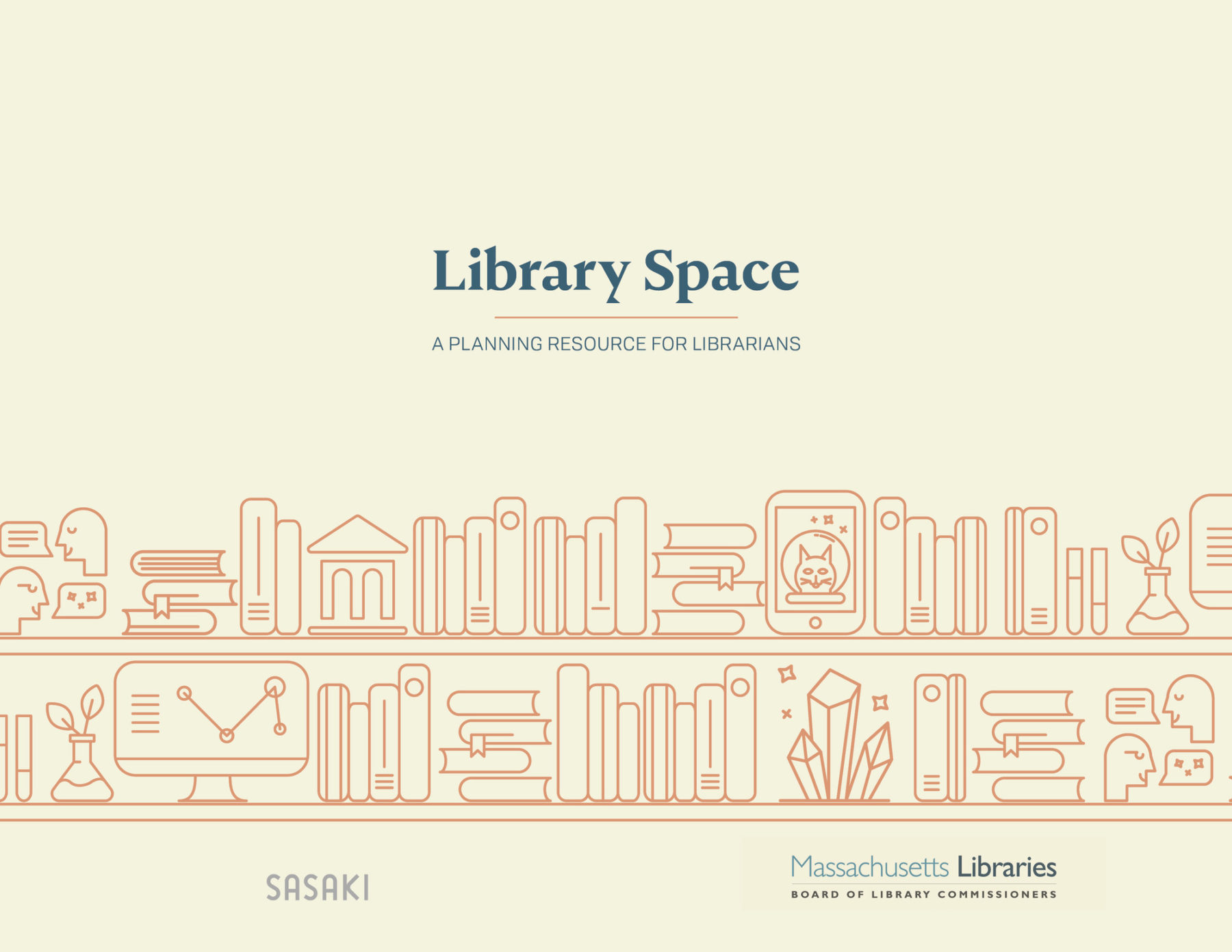
In fall 2020, the Massachusetts Board of Library Commissioners (MBLC) released Library Space: A Planning Resource for Librarians, a guide to planning new or reconfigured public library spaces developed in partnership with Sasaki. The guide aims to empower librarians, administrators, space planners, and architects with a collection of best practices for the planning and design of public library buildings.
This groundbreaking project was undertaken with the belief that the information within will help to facilitate improved library spaces and services across the Commonwealth of Massachusetts and around the country. For many years, the Wisconsin Public Library Standards have been a widely-known and used set of guidelines derived from statistics from public libraries in Wisconsin, but they do not address facilities beyond collection size and number of seats. This comprehensive new resource will empower those who have an interest in the space planning of public libraries, of any size or location, to improve their library services, spaces, and facilities through:
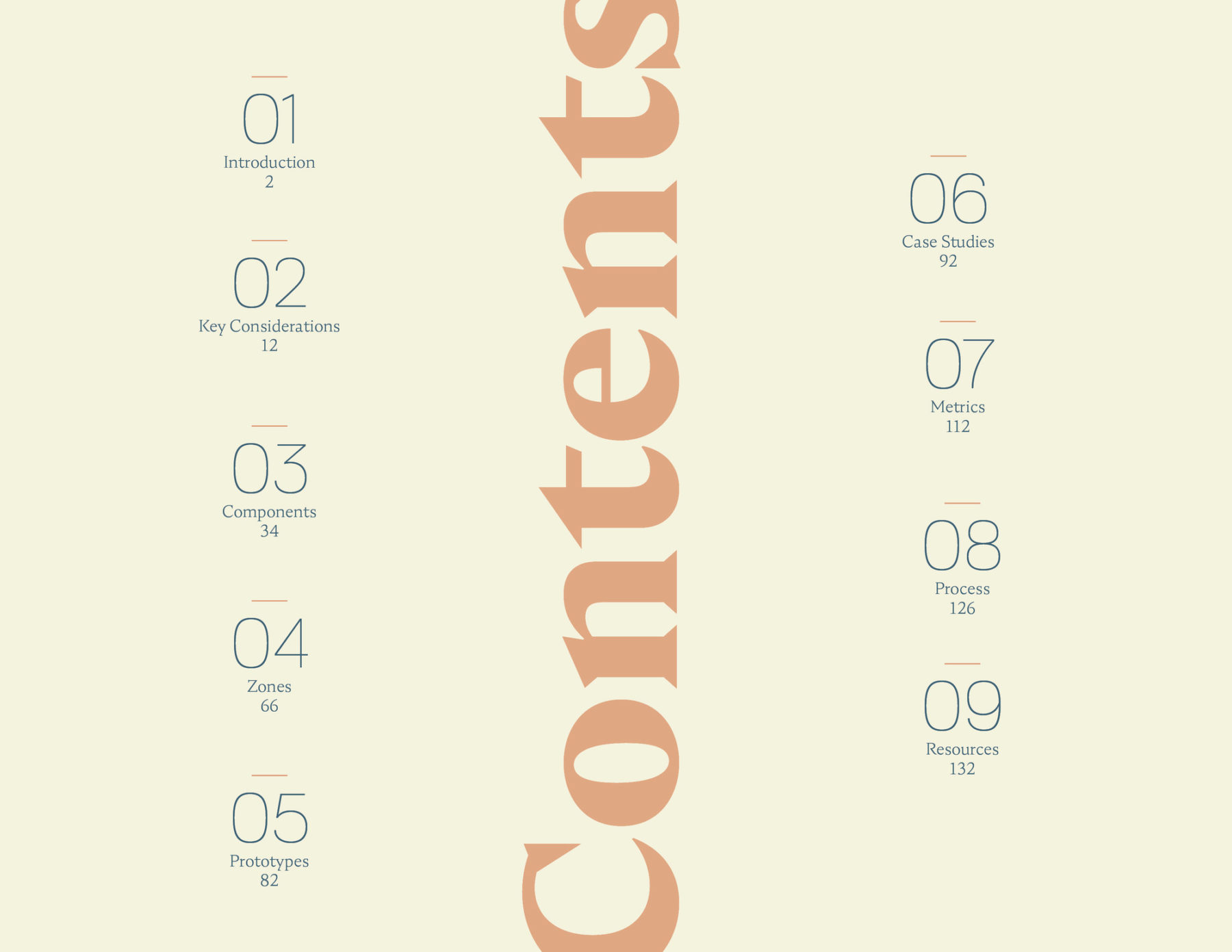
The guide is broken into nine chapters, spanning an introduction, key considerations, components, zones, prototypes, case studies, metrics, process, and resources
Coming out of a robust process of site visits, interviews with library directors, and case study analyses, the Sasaki and MBLC team developed their set of recommendations around the process of evolving library facilities and their programmatic uses for the new, diverse needs of today’s library end-users. The report explores topics such as siting and location, diverse programming, historic buildings, as well as sustainability and resilience, welcoming and open spaces, intuitive navigation, and technology and furnishings.
The report outlines a series of best practices at a variety of scales. It looks first to the components, or building blocks, of a public library, such as spaces for seating and collections. Second, it considers how to group and deploy components in different public library zones, for example the entry zone or children’s zone, to shape library space effectively. Finally, it aggregates the two into prototypical organizations to illustrate how the relationships among these spaces can work in libraries of different sizes. The prototypical diagrams are not actual building plans, but are rather relationship diagrams that give a sense of scale, density, and sightlines for public libraries.
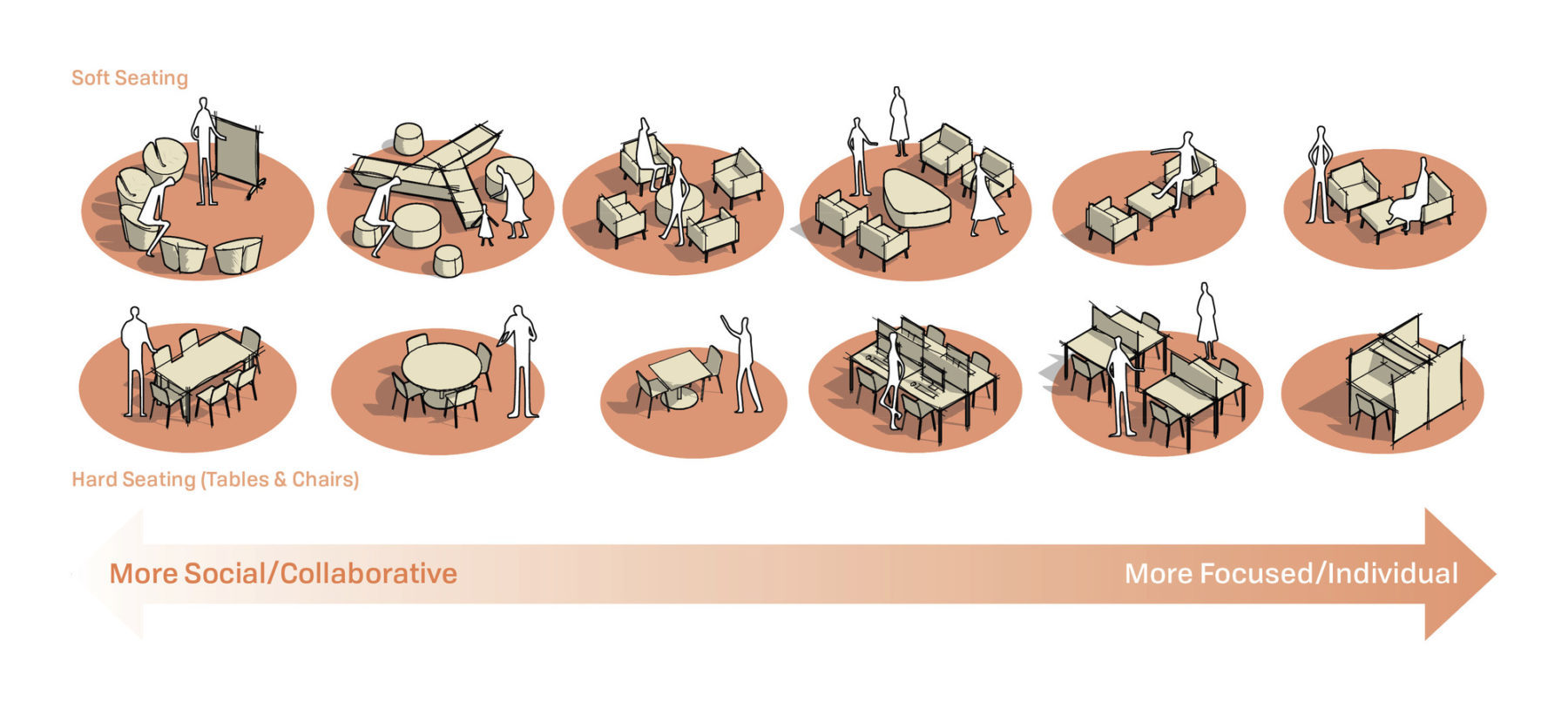
One component example from the report is seating. Here, the options are diagrammed and catalogued by type and use case.
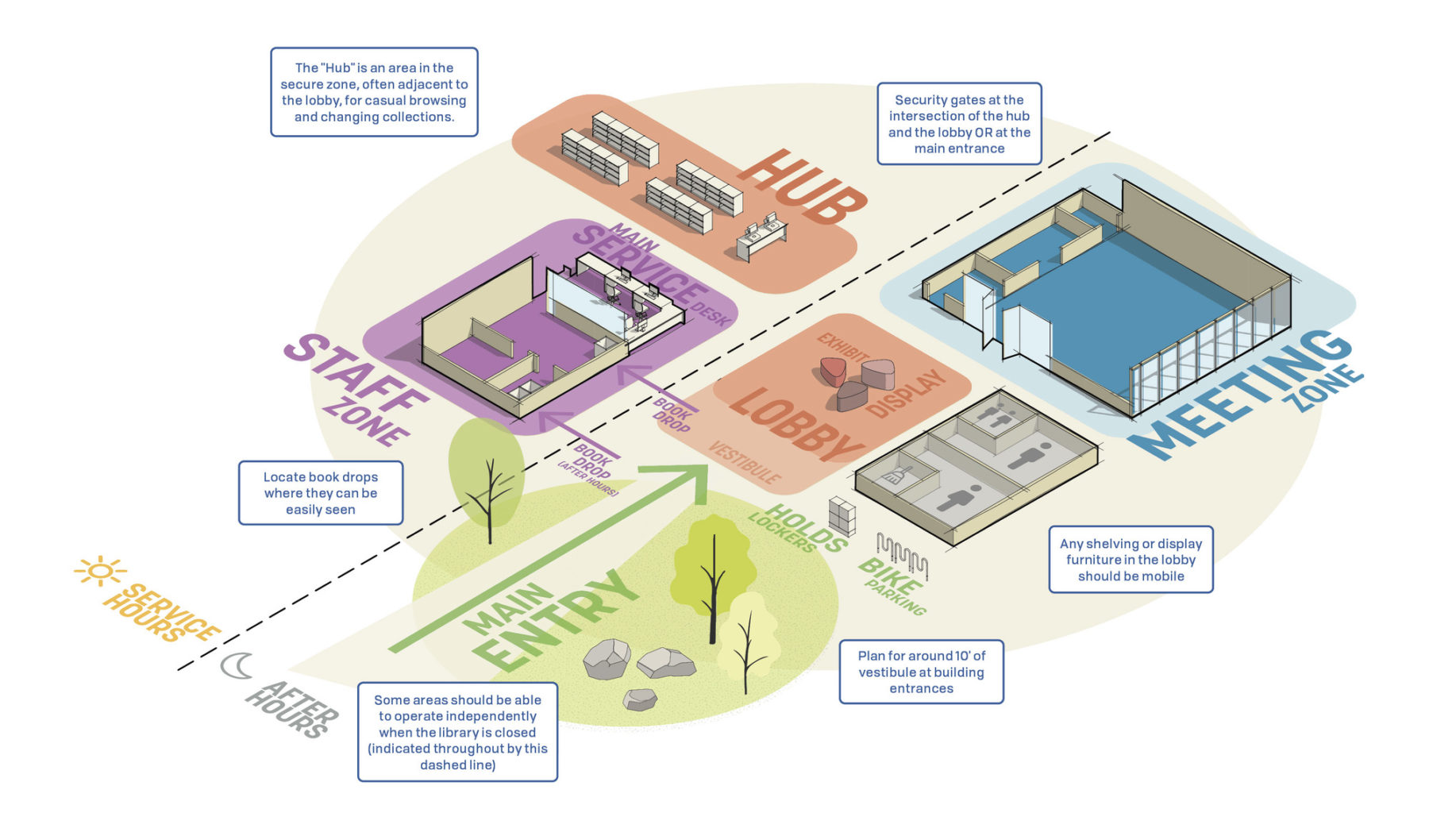
The entry zone diagram demonstrates the adjacencies, proximities, and functional relationships among components and how these relationships may be impacted by other factors, such as building entries and support spaces
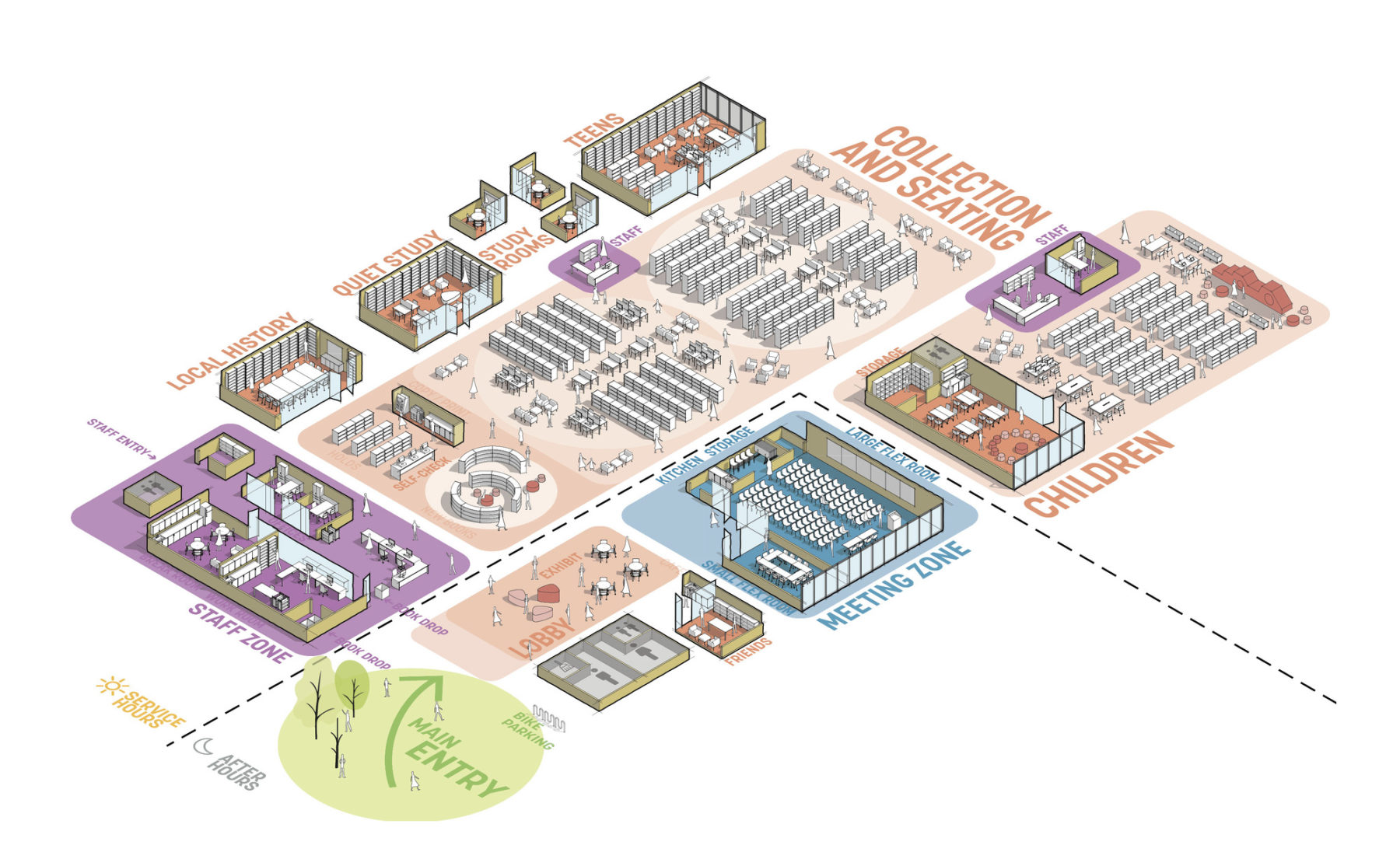
The medium library prototype combines components and zones to illustrate how the relationships can work for a library of that size
Library Space is informed by a previous report published by the MBLC and Sasaki called “Public Libraries in Massachusetts: An Evolving Ecosystem”. This 2018 study examined library usage and borrowing patterns across the state’s full system of over 350 public libraries. Check out the full microsite here.