Planning for Post-Covid Space Use: Responsive Data Dashboards Flex with Evolving COVID Conditions
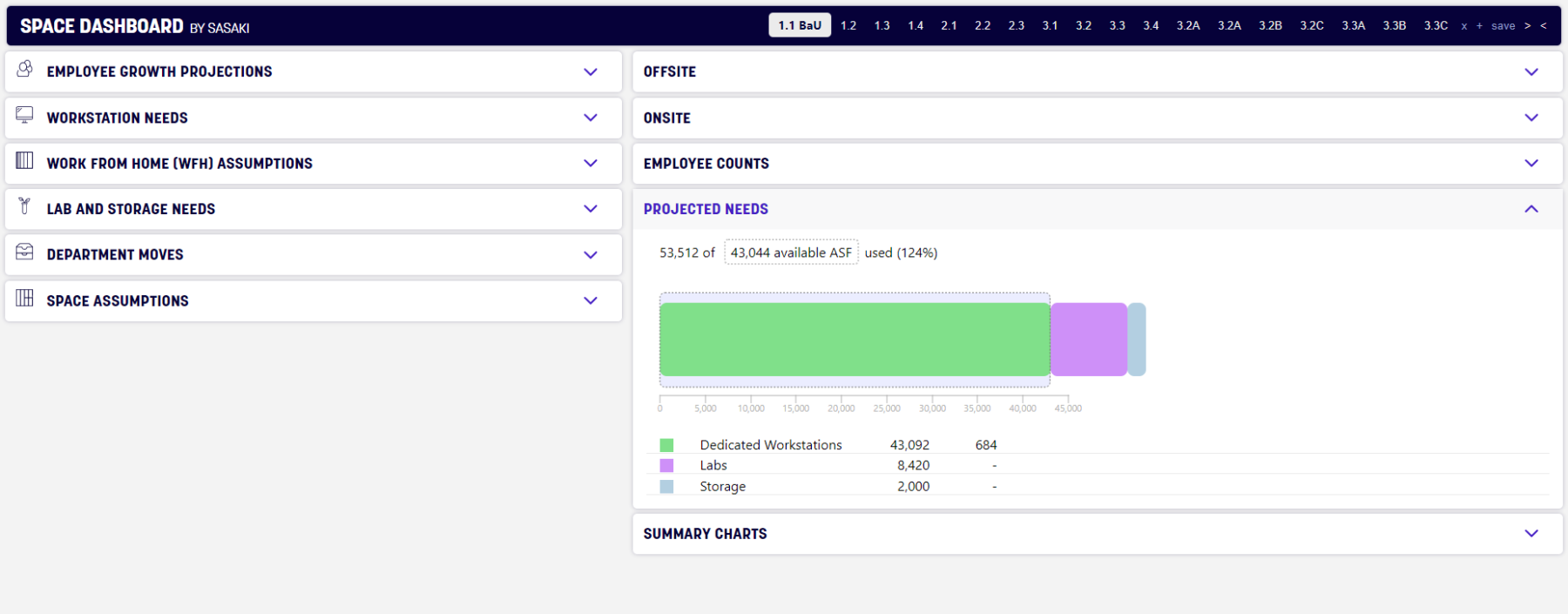
 Sasaki
Sasaki

How will our spaces of work, life, and learning adjust to meet new realities and respond to rapidly evolving needs? Through usable intel that keeps up with change in real time.
Our clients across sectors need to be able to scenario plan for all kinds of eventualities—and they have to be able to do this on the fly. In 2021 our clients are asking one thing: How much space will I need? Sasaki’s teams are working with corporate and institutional clients to answer that complex question right now and share a few insights below.
“It's all about enabling decision-making by quickly understanding the impacts of changing the inputs and assumptions. Through integration of technology into key points of a planning or design process, we can work with our client partners to explore scenarios and evaluate trade-offs in real time."
Tyler Patrick, Chair of Planning and Urban Design, Sasaki
Sasaki’s in-house software development and data visualization team, Sasaki Strategies, has been developing custom dashboards for planning and architecture clients for over a decade, but the demand for accurate, timely, and intuitive understanding of what spaces we have, and what we may need, has never been more acute. “The creation of dashboards isn’t new, nor is the integration of these technologies into our long-term engagement with clients,” says Director of Sasaki Strategies, Ken Goulding, “but we continue to innovate on them based on the specific needs of our clients as they face new challenges.”
“What is new is the exponential spike in demand from clients who want a better picture of current state and future state scenarios in order to quickly adjust to shifting conditions driven by COVID-19.”
Tristan Rock, Business Development Director, Sasaki
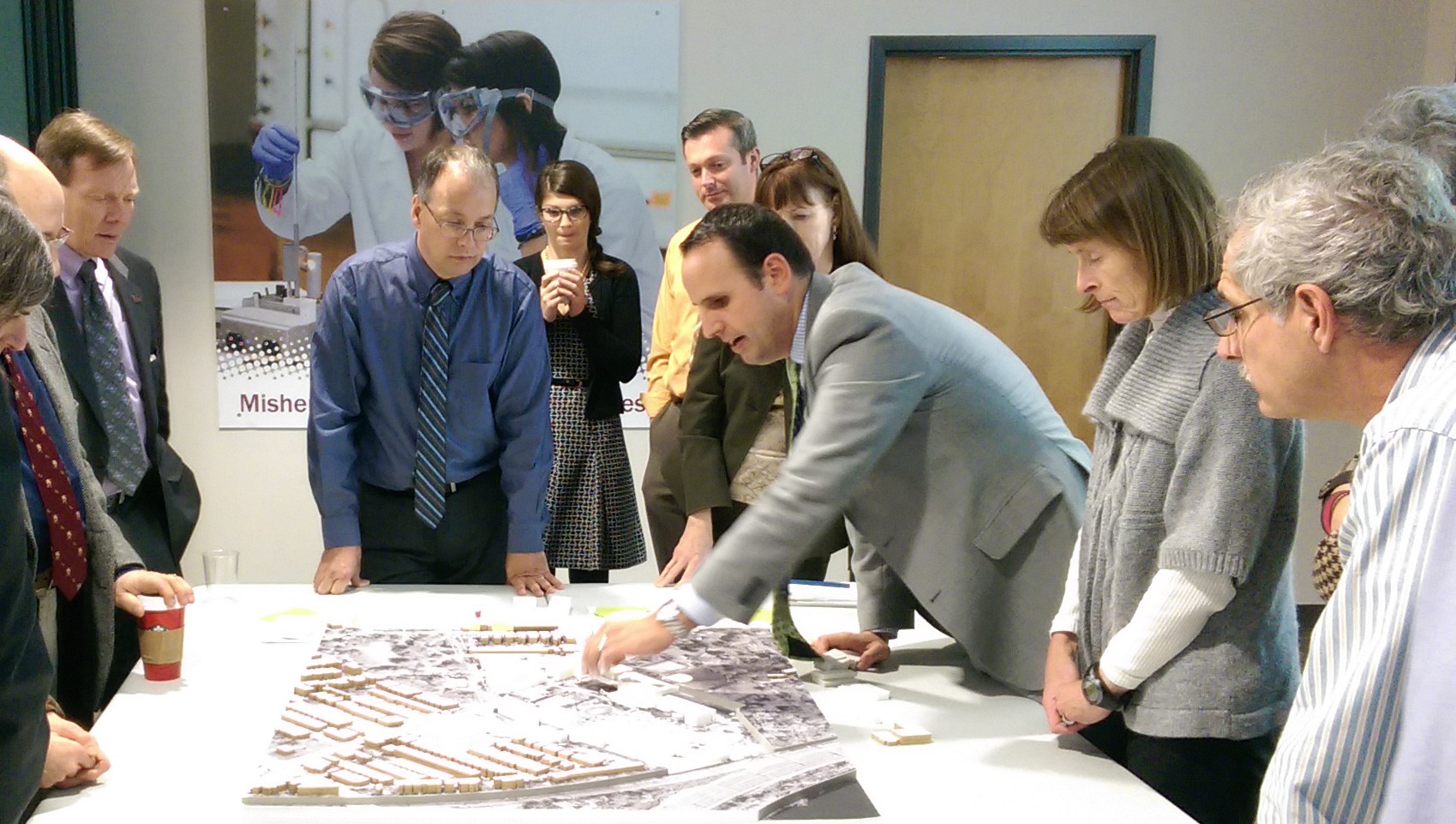
Patrick, shown above working with clients in a planning worksession, is a principal and Chair of Planning and Urban Design at Sasaki. As chair, he also leads our space utilization practice.
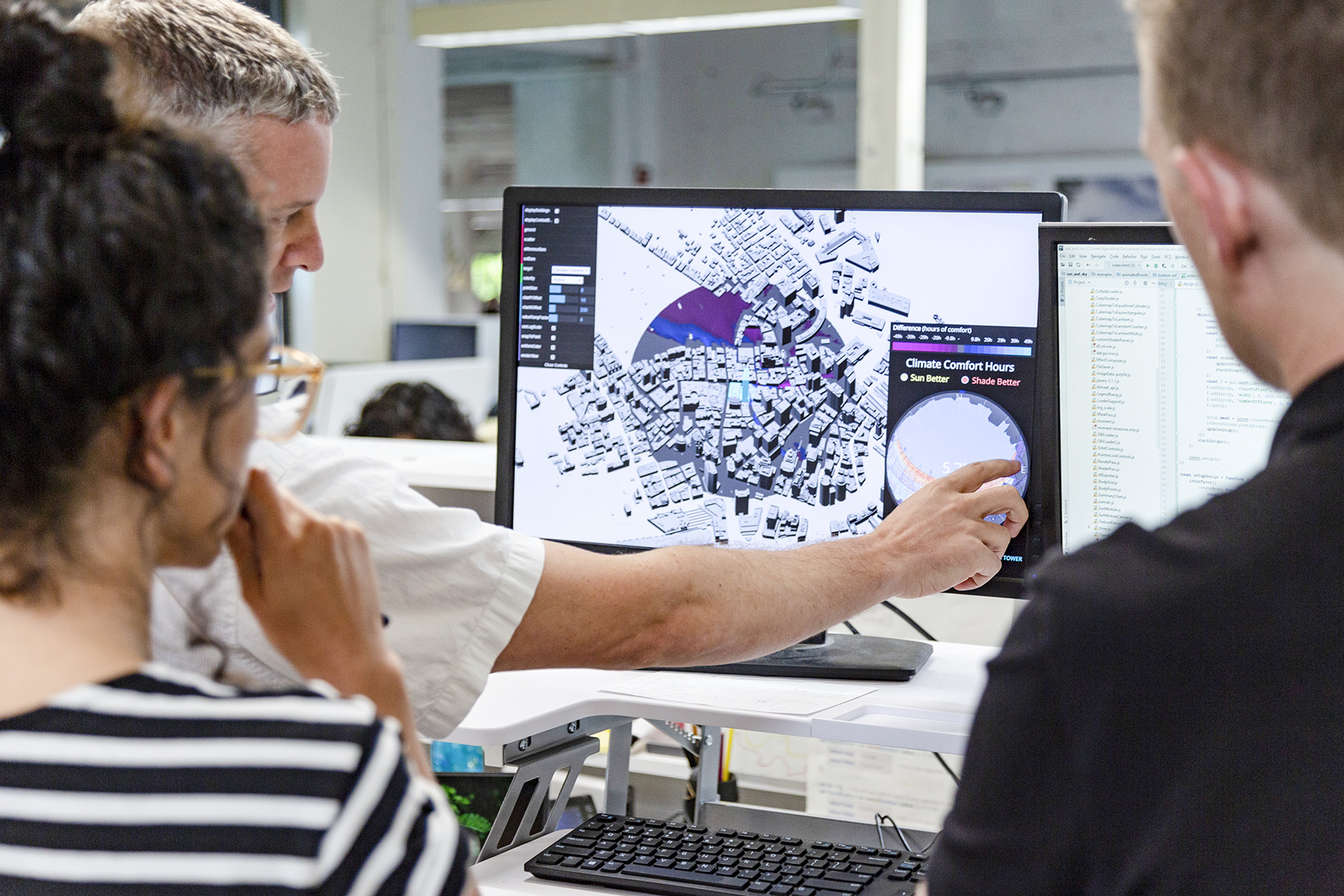
Goulding heads up Sasaki’s specialist group, Sasaki Strategies, working with designers across disciplines to infuse innovative technology into our practice
In Q4 2020 leading into Q1 2021 Sasaki is working with a Boston-based corporation and a Mexico-based healthcare nonprofit on planning studies using powerful data analytics to understand how their offices and campuses may be used differently as variables like number of people, budget, programmatic needs, and energy use fluctuate, for example.
Sasaki was approached by a Boston-based consumer products company to help them analyze their existing office space. Since the start of the pandemic, they have mainly been working remotely and wanted to understand their options once it was safe to return to the office. Due to their rapid growth of product offerings, they knew they had outgrown their space both in terms of headcount and in lab and storage space.
If they want to continue working as they did pre-pandemic, how much additional real estate would they need to lease and what departments and/or spaces would relocate? If they want to remain in their current space, in what ways would they need to change their current work model and how much room for growth would they have moving forward? To answer these questions, Sasaki first conducted a series of interviews to collect quantitative and qualitative data to help inform what information to include in the dashboard and allow us to suggest options that were implementable. We looked at a number of different factors, including, allowing work from home policies, applying seat sharing ratios, and changing workstation styles. The web-based tool allowed Sasaki to save different scenarios to represent potential solutions, but it also allowed the client to test alternatives or variations of solutions by adjusting any number of inputs. The user was able to make quick global assumptions such as headcount growth projections, but also enabled them to make more granular decisions on workstation styles, work from home policies, and new program needs by individual departments.
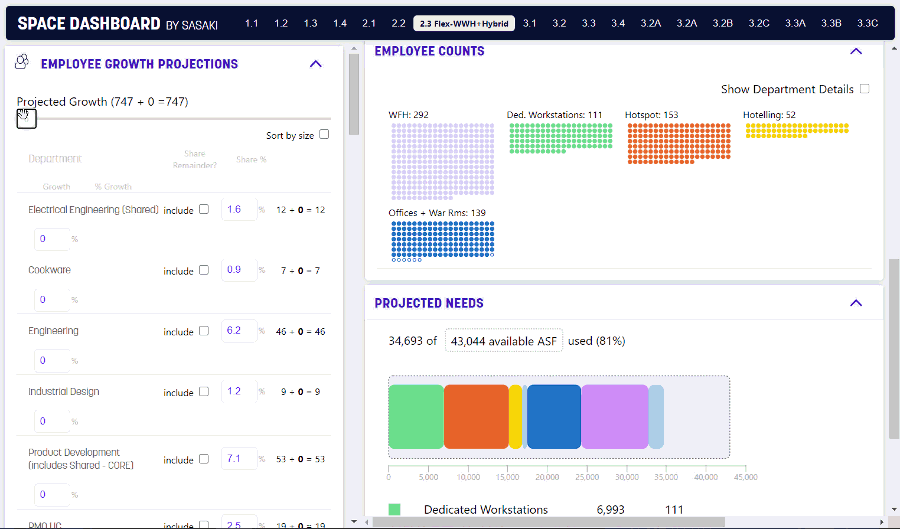
As part of the master plan for Salud Digna’s new campus headquarters, the project team developed a dynamic and custom dashboard illustrating how growth and new services could influence the physical development of the corporate campus. After wrapping up the project last spring, the team is now revisiting several planning assumptions around space efficiency, headcount, and company growth given the remote work impacts of Covid-19. As part of this effort, the team will re-engage the dashboard tool and assume a reduced on-campus staff presence and university building footprint, and a greater amount of dedicated open space on campus.
“The power of this kind of dashboard development is that it’s not a boxed up solution tweaked for each client. The Strategies team builds them with our clients and the design and planning experts for the specific needs of the project at hand.” Says architect Victor Vizgaitis, who works on commercial real estate and campus architecture projects in Boston and around the world. “And a great part of the appeal is the versatility that custom development brings. This is an intuitive tool that can help all kinds of decision makers across many industries to make better decisions by arming them with information that adjusts to their specific assumptions. As we head into an uncertain year ahead I can see clients who are downsizing, or reconfiguring their space, or expanding their footprint—really getting valuable input from usable data insights real time as assumptions change.”
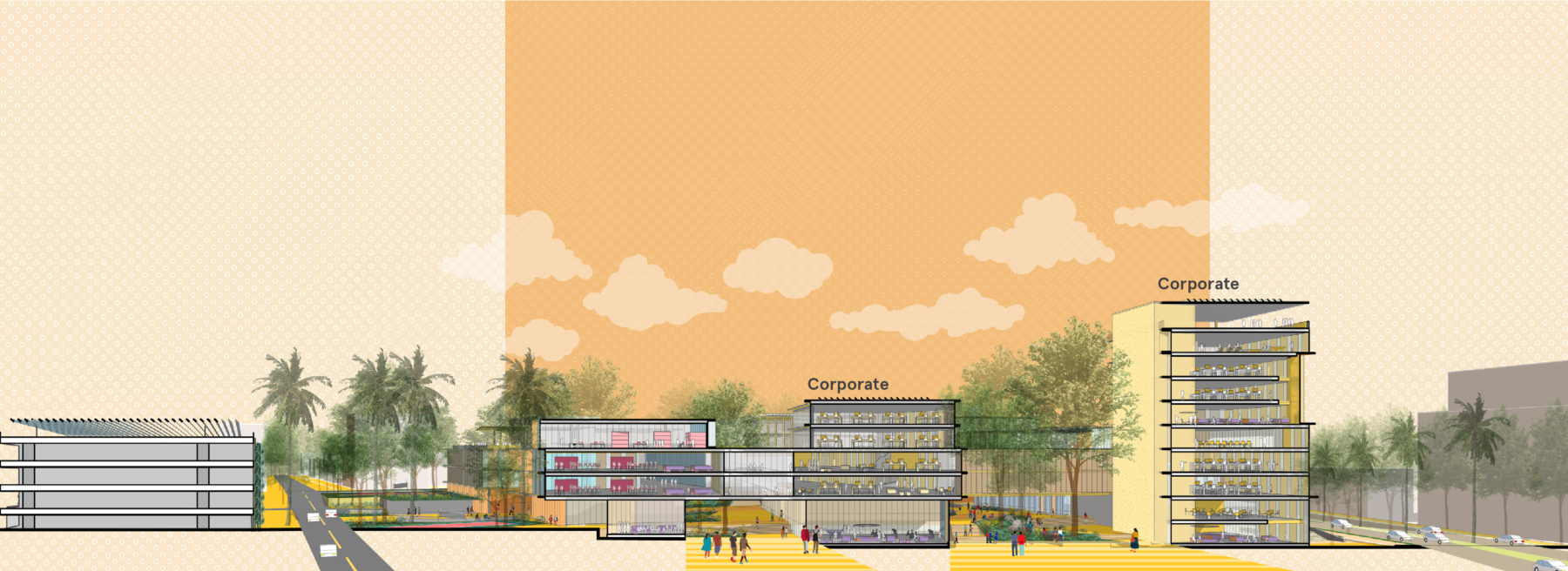
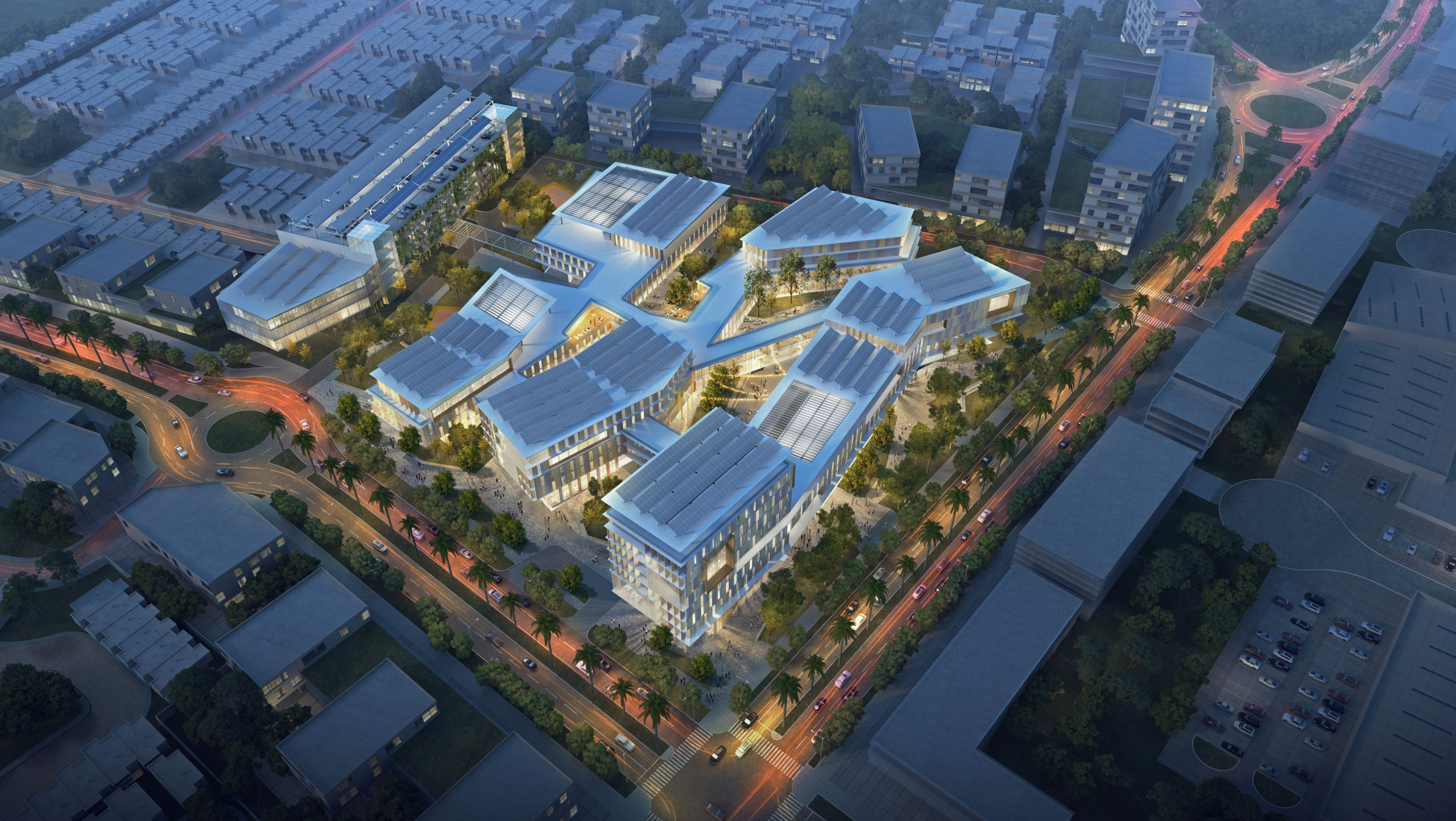
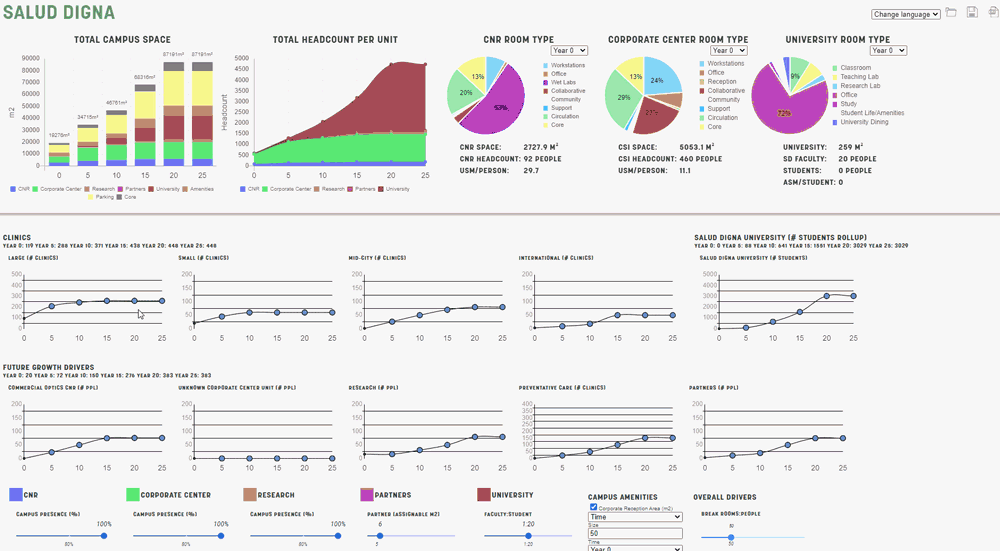
If you would like to learn more about custom data dashboards and how they might figure into your planning and design of spaces in the months ahead, contact Tristan Rock, Sasaki’s Director of Business Development