The Evolving DNA of an Independent School
A conversation between Sasaki principal Vinicius Gorgati and Lawrenceville School Head Master Steve Murray
 Sasaki
Sasaki
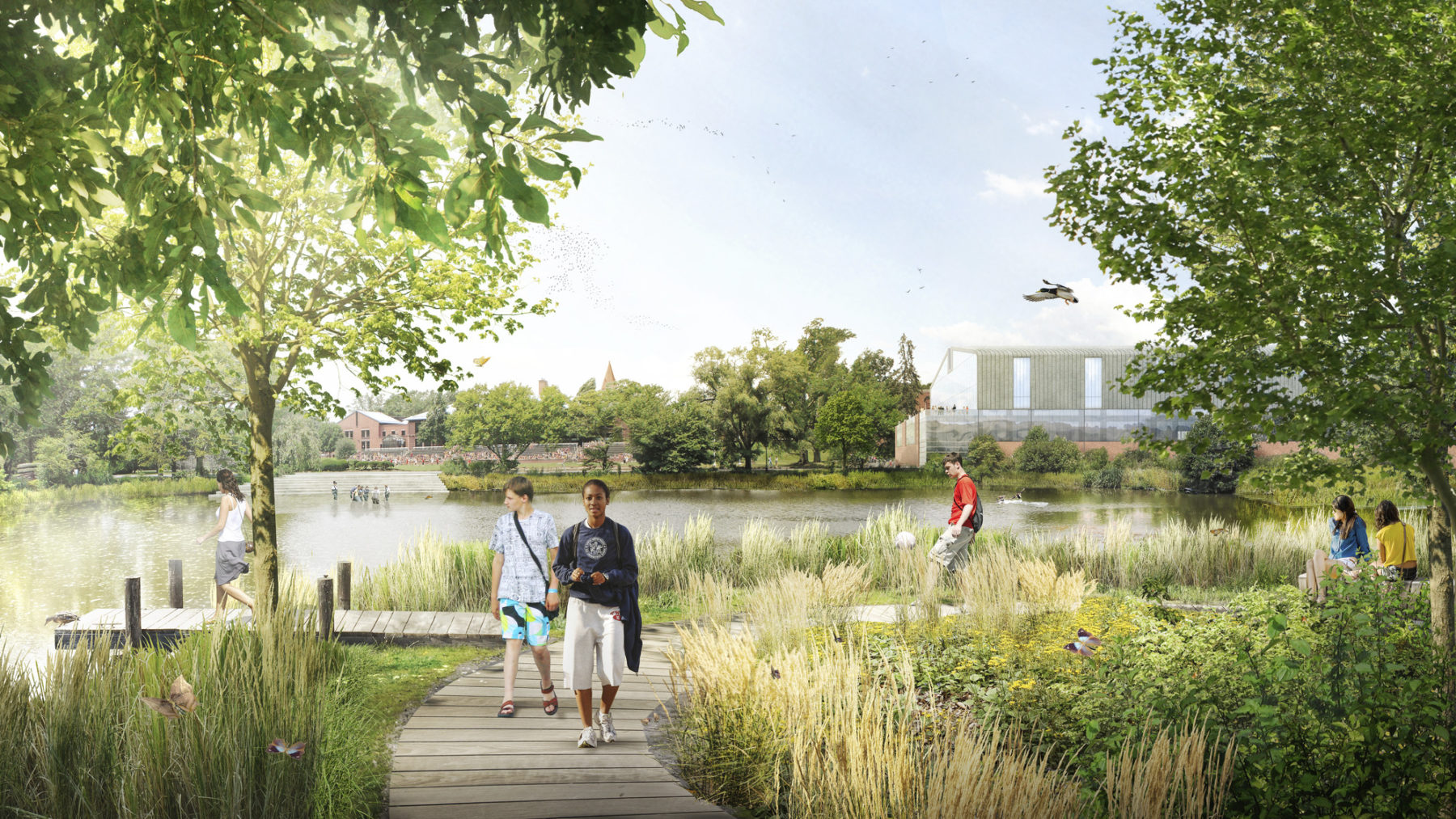
The Lawrenceville School master plan is grounded in a desire to maintain a fine balance between preserving historic legacy and advancing contemporary relevance
Founded in 1810, The Lawrenceville School is a coeducational, independent college preparatory boarding school for students in grades 9 through 12. Located in the historic village of Lawrenceville, New Jersey, the school’s 200 year history includes its evolution from a one-building school house to its current 700-acre campus with historic Peabody and Stern buildings, and landscapes designed by Frederick Law Olmsted. Defining features of the school include its discussion-based, Socratic approach to learning—Harkness—and its residential house system.
Building upon the momentum of the school’s recently adopted strategic plan, Lawrenceville 20/20, the school initiated a campus master planning process to set the strategic plan in motion. The master plan for The Lawrenceville School is comprehensive in scope and addresses the pedestrianization of the campus, circulation and movement, landscape structure and spaces, natural systems and hydrology, and programming and identification of space needs, with focused investigations around maker spaces, dining, residential life, and a future field house. Underpinning all aspects of the plan is the desire to maintain a fine balance between its historic legacy and contemporary relevance.
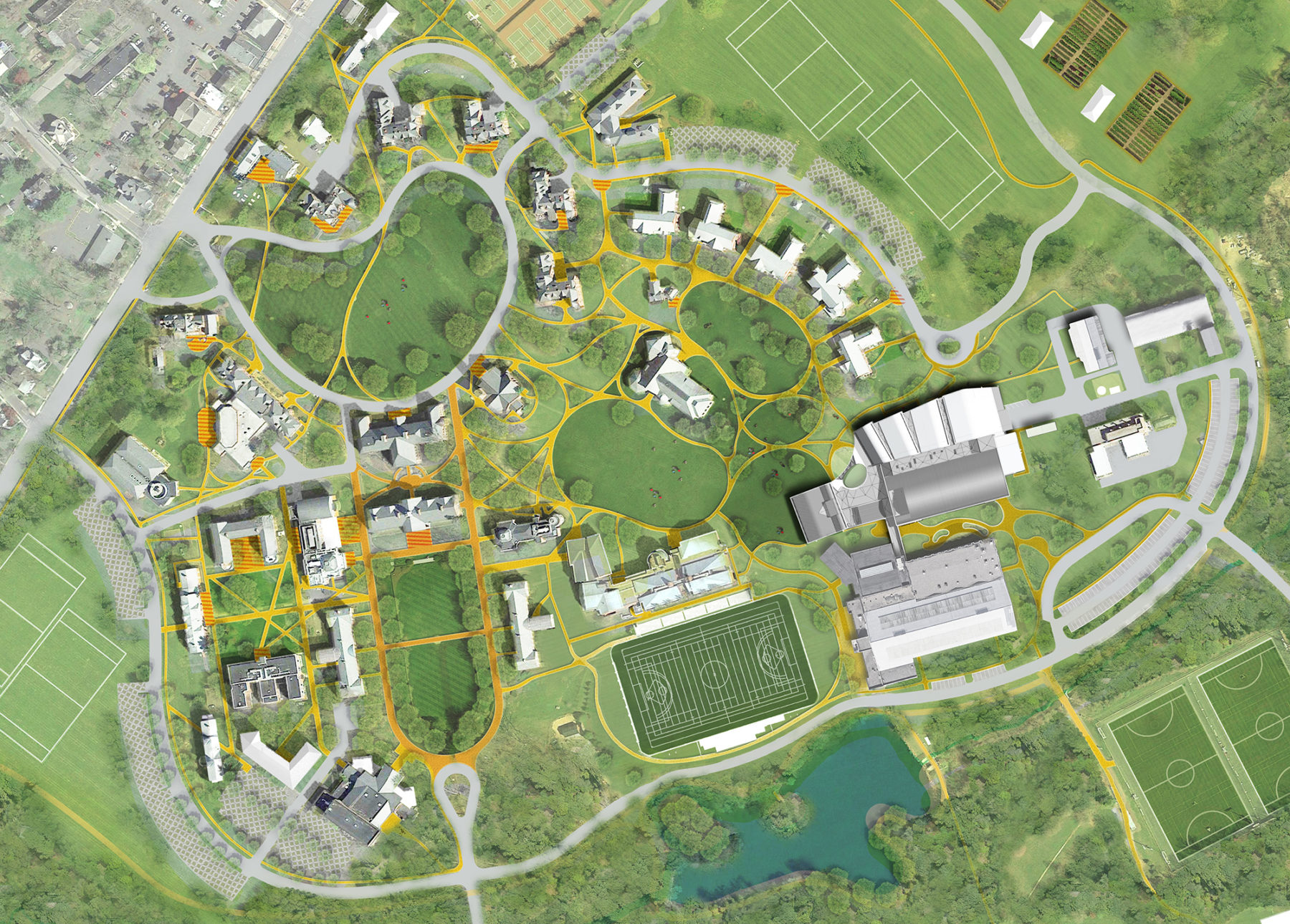
The master plan for The Lawrenceville School is comprehensive in scope and addresses the pedestrianization of the campus, circulation and movement, landscape structure and spaces, natural systems and hydrology, and programming and identification of space needs, with focused investigations around maker spaces, dining, residential life, and a future field house
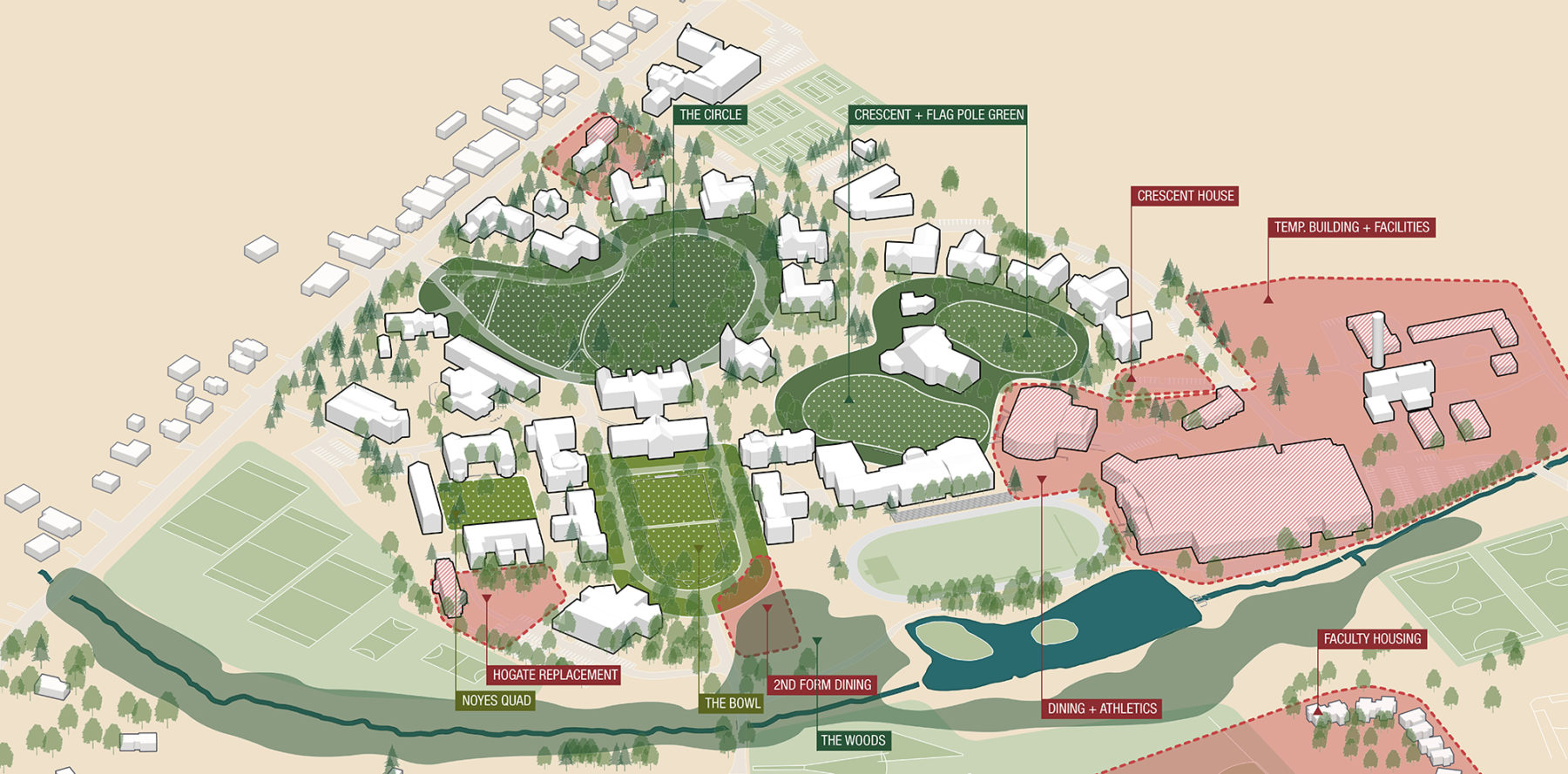
Planned program on campus
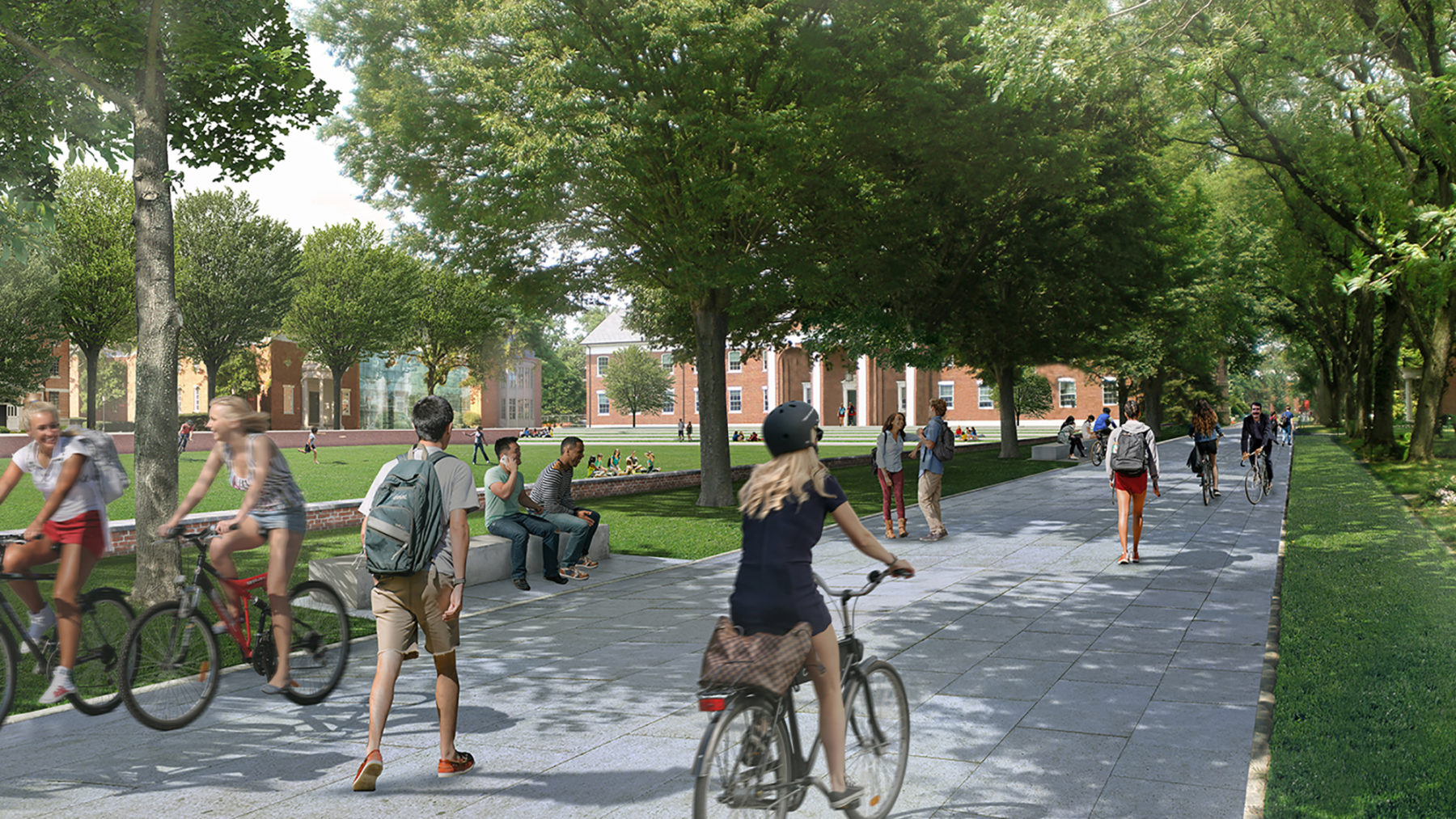
Pedestrianizing the campus’ core will create a safe and vibrant place that promotes serendipitous encounters
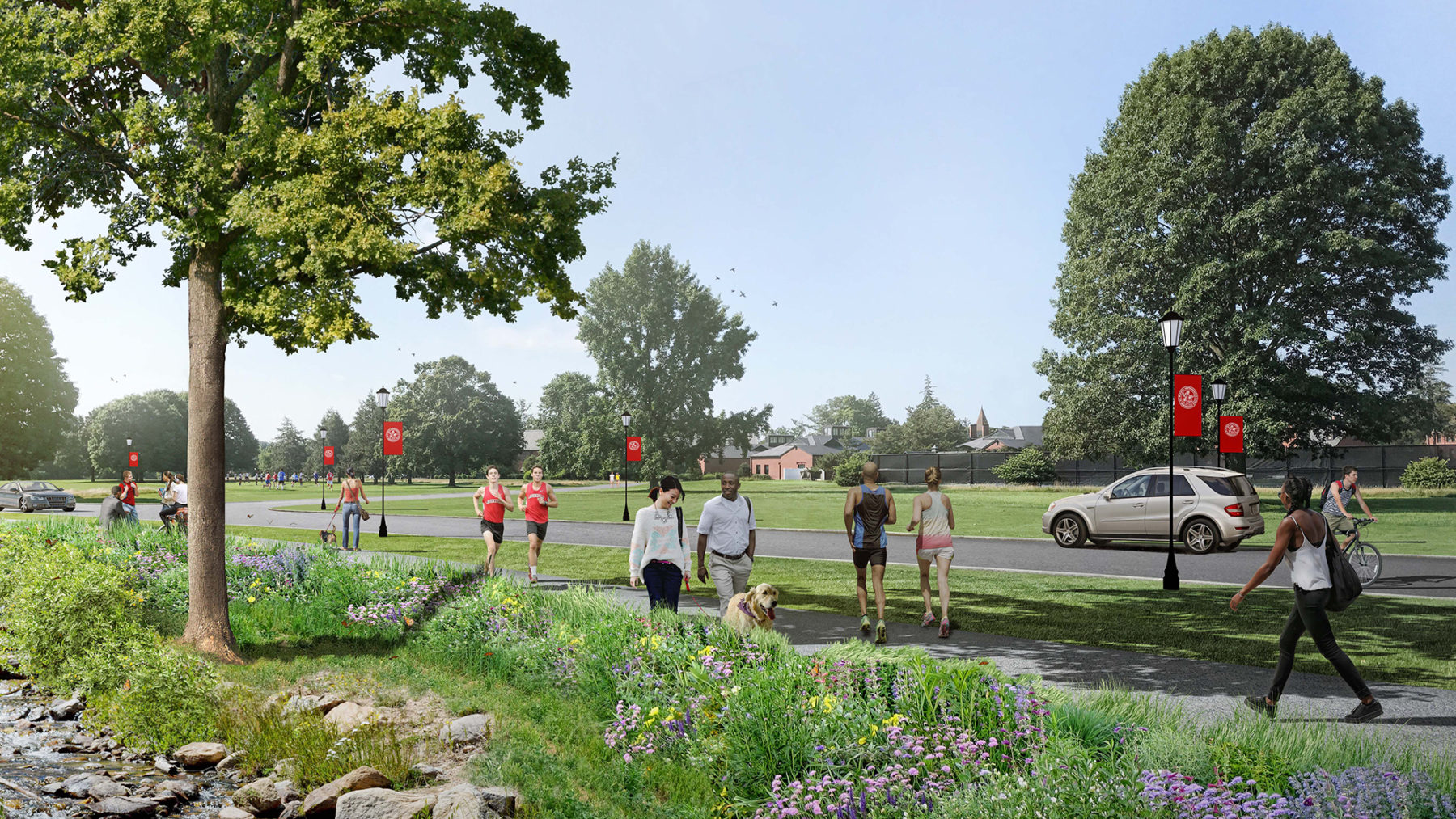
“There is a vital aspect of the physical campus that cannot be overlooked, and that’s how it shapes human interaction” says The Lawrenceville School’s head master, Steve Murray
Sasaki is currently collaborating with Lawrenceville to implement the final master plan. The first phase of implementation includes a new arts building and an athletic and dining complex.
The Gruss Center for Art and Design establishes a sustainable connection between learning environments and the current historic nature of the Lawrenceville campus. Located between two existing structures, the new building will connect current classrooms with 15,000sf of new work-focused spaces on three levels that host, among other programs, student engagement areas, Maker Spaces (including wood and metal shops, Clean Labs and meeting rooms), Large storage areas in support of the Maker Spaces, a 2,000sf flexible room, and landscape spaces and plazas.
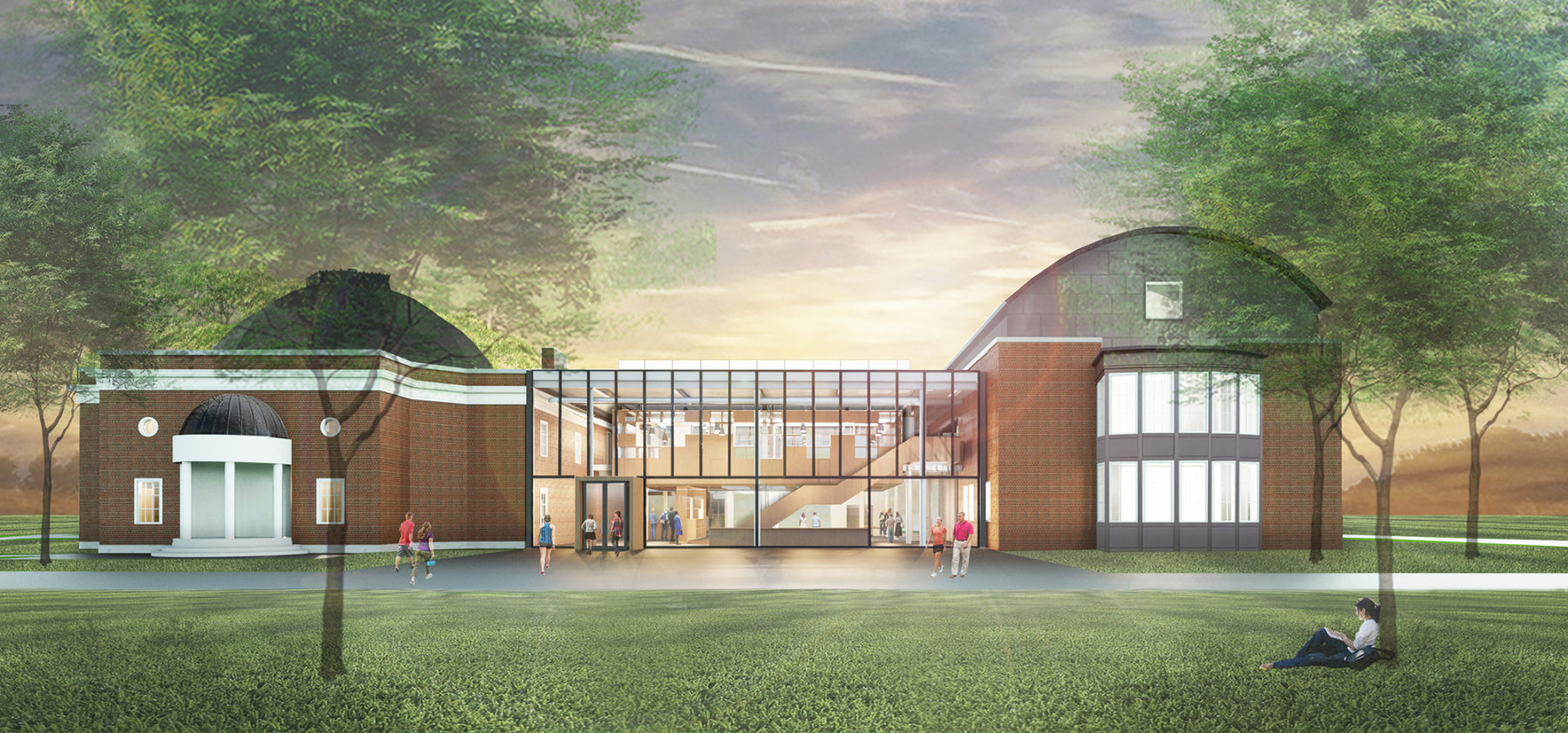
The glass façade of the Gruss Center addition brings the lushness of the campus’ landscape in while broadcasting the vital energy of the building’s activities to passersby
The flexible learning space was incorporated into the design to give the school a place to host a multitude of events, including science fairs, and even large lectures. This room could also be divided in half or quarters to host up to four groups conducting different meetings at one time.
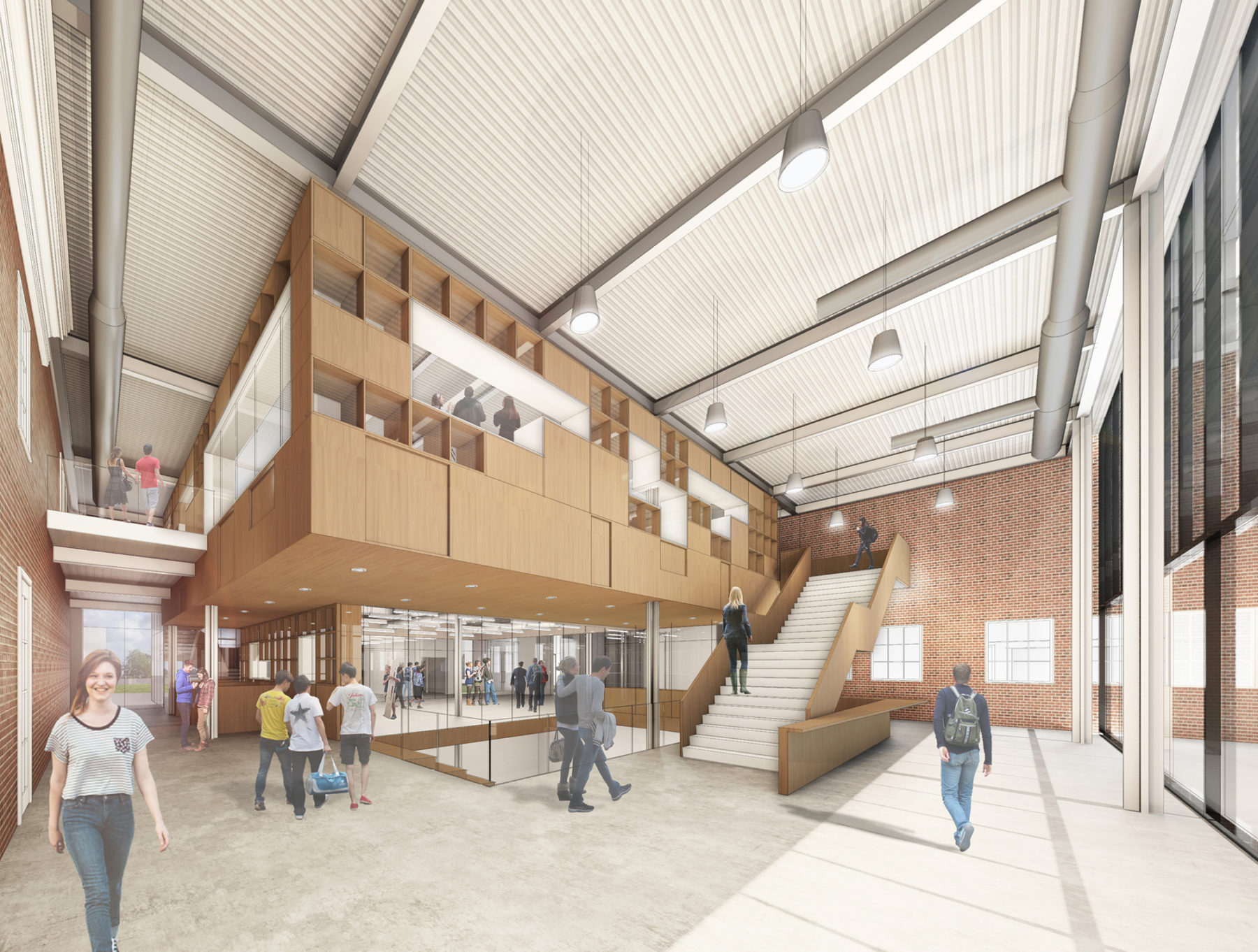
The lobby of the Gruss Visual Arts Center
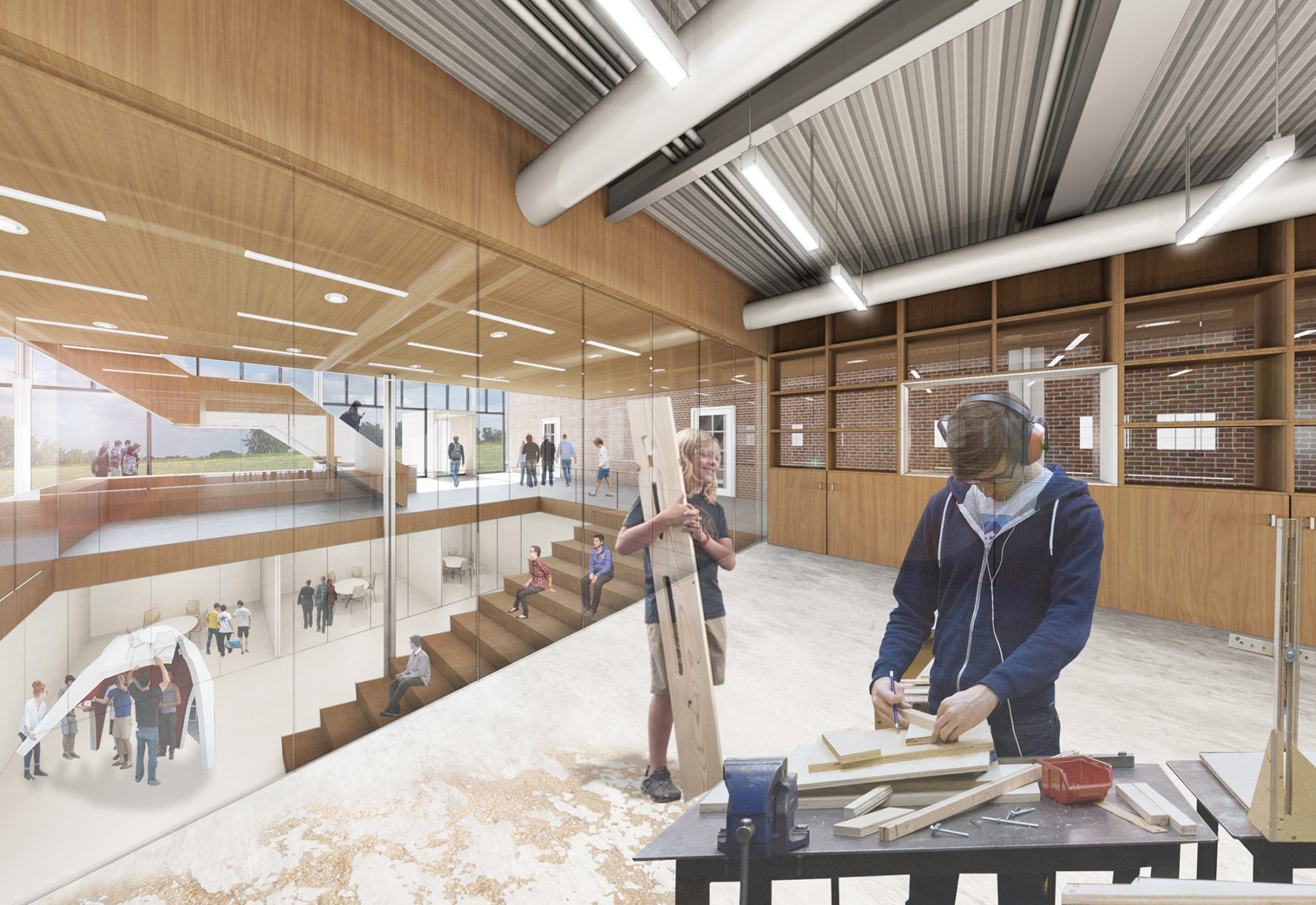
The Gruss Center addition will serve as a beacon for innovation, collaboration, and making on campus
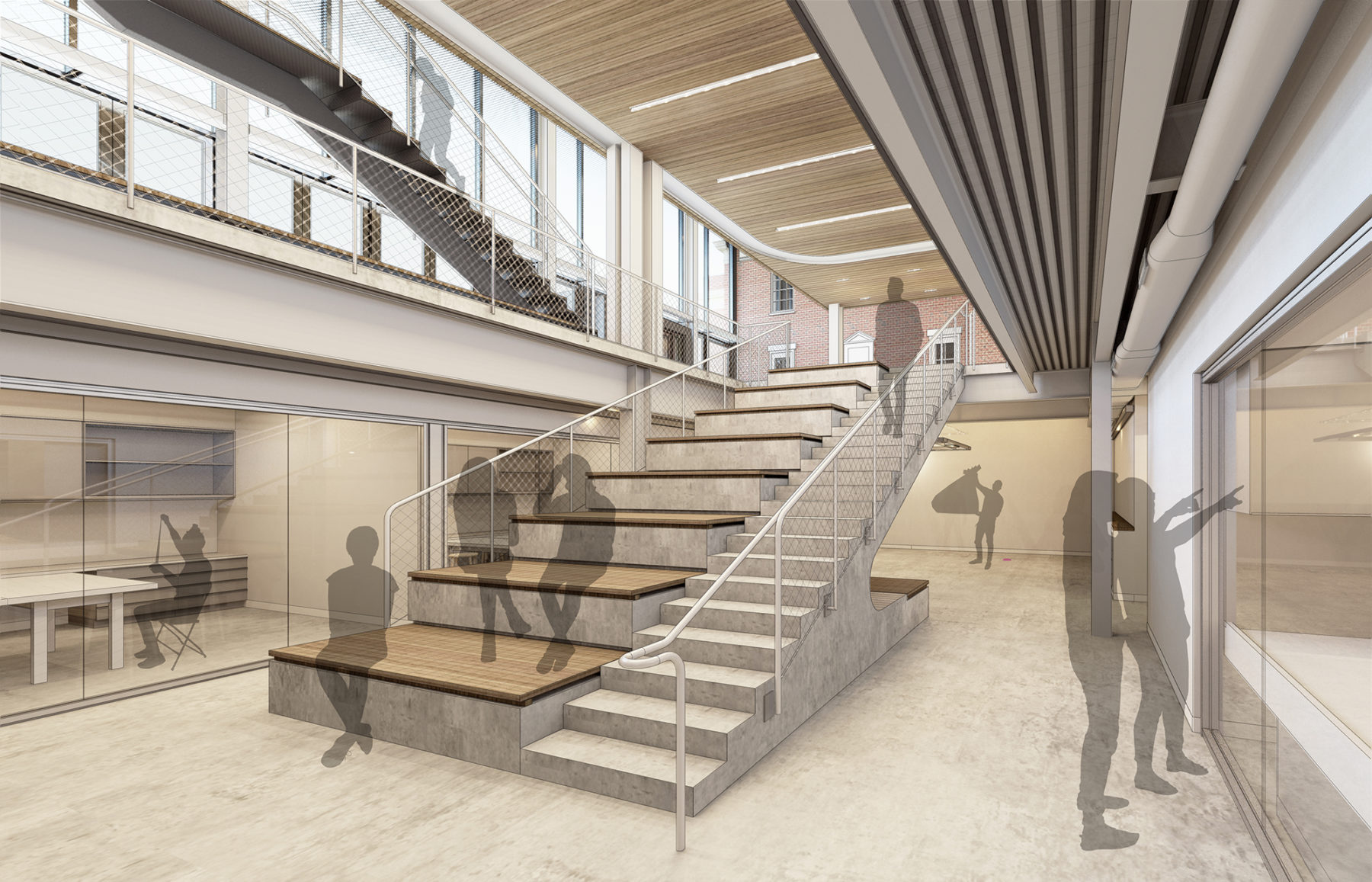
The open atrium allows for clear sightlines into the many activities happening throughout the Gruss Center
The lobby of the Gruss Visual Arts Center
The Gruss Center addition will serve as a beacon for innovation, collaboration, and making on campus
The open atrium allows for clear sightlines into the many activities happening throughout the Gruss Center
The Tsai Field House will replace the current Irwin Dining Hall and renovate the existing field house to create a new complex that will include an ice rink, pool, basketball gym, fitness facilities, and a set of new landscape courts and plazas that connect to the fields.
For more information contact Vinicius Gorgati.